Abbey College
10 St Paul's Square Birmingham West Midlands B3 1QU England , 0121 236 7474
Property for sale near Abbey College
New Pemberton Regent (38' x 12')The Home:- The Regent is a 12ft static home by Pemberton Park & Leisure Homes. Built with comfort and quality in mind, every fixture and fitting has been chosen with heaps of storage throughout this range.Owners love the kitchen with its integrated pocket doors and spacious dining area, especially the option to have the lounge door open or closed.*** All of our Homes for sale include decking and Hot Tubs! ***The Park:- An exclusive holiday park development in the North East of Scotland. In a stunning picturesque location overlooked by the Cairn O’ Mount, surrounded by stunning countryside views.The park is situated in a prime location for all lifestyles and hobbies. Less than a mile from the main A90 road to Aberdeen, the holiday park is peaceful and quiet, ideal for relaxation but perfectly situated to allow you to explore and enjoy the surrounding area. Set in 30 acres of landscaped grounds, the park has its own nature trails and fishing ponds and awe-inspiring views of the surrounding hills and countryside.Enjoy your hobbies and interests during your stay at Royal Arch Riverside Park by exploring the surrounding area. The park is surrounded by walks, cycling route, hiking opportunities, golf courses, beaches and the list goes on.Investment opportunity:- Buying a Leisure Lodge can offer more than just holidays, it can be a very lucrative investments that many people are now getting on board with. You can still take breaks with your own family and friends at times of your choosing - it's your lodge to enjoy - but at other times you can let it out to others - you just have to decide how many weeks of the year you want to do this.A picturesque location such as ours, with so much to see and do nearby, means potential owners can earn up to £600-£1200 per week per season for their lodge. It's a significant return on investment especially if you have money just sitting in the bank or building society doing nothing. Our website will do all the hard work for you attracting customers. Simply upload your lodge details. Our integrated lodge booking system is connected to your account, meaning all bookings come to you for full control.Investment Price:- From £110,000[Internal: ]
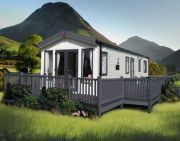
£ 89,500
2 bedroom Mobile/park home Laurencekirk 63398364
Situated on the outskirts of Alford, this is a fantastic development opportunity for someone to make this steading into a family home, overlooking the blissful countryside. Planning permission had been approved and all architectural designs can be viewed.The popular town of Alford is some 25 miles due west of Aberdeen City. Alford provides all necessary services and amenities including superb visitor attractions such as the GrampianTransport Museum, Alford Valley Railway, and Haughton Country Park. Primary schooling is provided at Tough and the modern Alford Academy is well acclaimed.The site is located in a good location with an open outlook.
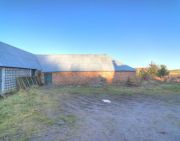
£ 90,000
4 bedroom Land Alford 53779501
Situated on the outskirts of Alford, this is a fantastic development opportunity for someone to make this steading into a family home, overlooking the blissful countryside. Planning permission had been approved and all architectural designs can be viewed.The popular town of Alford is some 25 miles due west of Aberdeen City. Alford provides all necessary services and amenities including superb visitor attractions such as the GrampianTransport Museum, Alford Valley Railway, and Haughton Country Park. Primary schooling is provided at Tough and the modern Alford Academy is well acclaimed.The site is located in a good location with an open outlook.

£ 90,000
4 bedroom Land Alford 53779501
With an emphasis on light and space, this marvelous two bedroom apartment in the centre of town offers well laid out and generous accommodation. This well presented apartment benefits from spacious and well-proportioned accommodation comprising of a large and bright sitting room which is on open plan with the modern and well equipped kitchen and dining area with a large and separate cupboard / store and hall which leads through to the stylish bathroom with shower and two generous double bedrooms with integral wardrobes with mirrored doors. The property would suit a variety of purchasers and occupies a prime location on the High Street with easy access to all of the towns amenities and within easy reach of the Cairngorms National Park, Elgin and Aberdeen. The apartment benefits from high performance double glazing and excellent storage with viewing recommended. Energy Performance Certificate Rating E, Council Tax Band AAberlourAberlour, officially named 'Charlestown on Aberlour' is a large attractive village located in the middle of the Spey Valley between Inverness and Aberdeen. It is surrounded by the Cairngorm Mountains on one side and the Moray Firth coastline on the other.The River Spey runs through Aberlour and salmon fishing is a popular pastime for both residents and tourists. Of course no mention of Aberlour would be complete without reference to its Whisky Distillery which lies in a beautiful glen, surrounded by glorious scenery dominated by the rugged peaks of Ben Rinnes a short distance away.The village has a well respected Primary School and Secondary education at the Speyside High School with the provision of education to University entrance standard. The area has good road network links to all the major towns and villages. The nearest railway stations are Elgin (14 miles), Keith, Huntly and Aviemore. Air travel is served by Inverness (Dalcross Airport) and Aberdeen (Dyce Airport).AccessTo the rear of the property off the main street, there are steps leading up to the first floor apartment.Kitchen / Dining / Sitting Room (4.58m x 4.08m & 4.80m x 4.08m (15'0" x 13'4" & 15')A superbly bright and spacious sitting room / kitchen and dining area which are laid out on open plan which maximises the use of space to offer an excellent modern living space which is flooded with natural light from windows to the front and sides. The sitting room space is carpeted and can easily accommodate a large suite and enjoys large windows to the front of the property as well as recessed display shelving. There is space for a four seat dining table and in addition there is a modern kitchen which enjoys a good range of base and drawer units with complimentary work surfaces in addition to a single sink and drainer with views from the double window to the rear. There is a cooker with ceramic hob with an integrated extractor, washing machine and space for a tumble dryer and freestanding fridge freezer. There is laminate wood flooring and recessed down lighting lighting.Cupboard (2.95m x 0.94m (9'8" x 3'1"))A useful and large cupboard with ample space to store a host of items and which also houses the megaflo water cylinder and electric consumer unit. There is laminate flooring, ceiling lighting, coat hooks and a skylight.HallThe carpeted hall leads to both bedrooms and the bathroom in addition to opening into the kitchen / dining / sitting room.Bedroom One (2.98m x 3.21m (9'9" x 10'6"))A bright and generous double bedroom with a window to the front and a sizeable triple integral wardrobe with mirrored doors offering good hanging and storage space. There is carpet flooring and ceiling lighting.Bedroom Two (3.01m x 2.92m (9'10" x 9'6"))This further double bedroom is bathed in natural light from the large window to the front and again offers excellent storageBathroom (1.46m x 2.40m (4'9" x 7'10"))This well proportioned bathroom enjoys a contemporary three piece suite in white comprising WC, pedestal wash hand basin with twin taps and a bath with an electric shower and glazed screen. There is vinyl flooring, an opaque window to the rear, ceiling lighting and an extractor fan.ServicesIt is understood that there is mains water, drainage and electricity. There is storage heating.Home ReportTo obtain a copy of the home report, please visit our website where an online copy is available to download.EPC Rating EEntryBy mutual agreement.PriceOffers over £100,000 are invitedViewings And OffersViewing is strictly by arrangement with and all offers to be submitted to:-Masson CairnsStrathspey HouseGrantown on SpeyMorayPH26 3EQTel: Fax: Email:
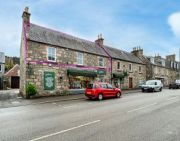
£ 100,000
2 bedroom Flat Aberlour 63314339
4 Brick Cottages is a spacious Mid-Terraced Dwellinghouse located in the lovely village of Craigellachie. The accommodation which is in need of some modernization and renovation comprises of a bright and airy Living Room, Kitchen, large Dining Room, 2 good-sized double Bedrooms, Shower Room and an upstairs WC. The property also benefits from a single garage, a good-sized rear garden laid to lawn with lovely countryside views and a covered Patio Area perfect for BBQ and alfresco dining. Early viewing is highly recommended to appreciate the potential this property has to offer.Location: Craigellachie is a small village in Moray, Scotland, set in the heart of Speyside at the confluence of the River Spey and River Fiddich. Craigellachie has two distilleries and is home to the Speyside Cooperage. The village itself is well served by commercial, educational, and recreational interests and the tourist trade is very active. Dufftown and Rothes golf courses are within easy driving distance.Entrance: 5 concrete steps lead to the front door that provides access to the bright and airy porch which follows on to the spacious Living Room.Living room: (3.84m x 3.68m) Spacious room with patio doors to the porch; TV point; alcove with shelves; ceiling light fitment; radiator.Dining room: (3.88m x 3.06) Large room with windows to rear; built in storage cupboard housing water tank; gas boiler; ceiling light fitment; radiator.Kitchen: (3.37m x 3.03m) L shaped Kitchen with ample storage; cream and brown wall and base units with complementary worktops; sink; window to rear providing lots of natural light; tiled walls; extractor fan; vinyl flooring.Shower Room:3-piece suite comprising of walk in shower, hand wash basin with storage below and WC; heated towel rail; frosted window to side; vinyl flooring; ceiling light fitment.Rear Hall: Provides access to the Living Room, Kitchen, Dining Room, Shower Room, stairs to upper floor and back door.Stairs to upper floor: Carpeted stairs lead to upper floor landing which provides access to Bedroom 1, Bedroom 2 and the upstairs WC; loft hatch; ceiling light fitment.Bedroom 1: (4.18m x 3.39m) Large double Bedroom with window to front; open fire with tiled surround (blocked off); partly coombed ceiling; radiator; ceiling light fitment.Bedroom 2: (3.53m x 3.90m) Spacious double Bedroom with window to rear; open fire with tiled surround (blocked off); built in storage cupboard; coombed ceiling; radiator; ceiling light fitment.Upstairs WC:2-piece suite comprising of hand wash basin with storage below and WC; vinyl flooring; skylight; towel rail; ceiling light fitment; radiator.Outside: The property benefits from a covered patio area perfect for BBQ and alfresco dining. There is a single garage accessed by rear track road and a good-sized partly sloped rear garden boasting lovely views over the surrounding countryside situated across the track road. There is also a stone built garden shed with power and light.
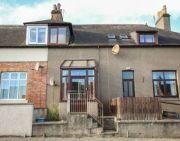
£ 100,000
2 bedroom Terraced house Aberlour 63089413
We are delighted to bring to the market this charming one bedroomed bungalow in the picturesque village of Craigellachie, Moray. Craigellachie lies in the heart of Speyside, known internationally for its malt whisky distilleries and the world-class salmon fishing on the River Spey. Craigellachie provides a wonderful opportunity to access the Cairngorms mountain range and national park, giving a sense of wilderness whilst still being within easy travelling distance of Elgin and its transport routes to Aberdeen and Inverness.Entering through the front door of the property, set in to a recessed, covered portico, you are taken in to a neutrally decorated hallway with built in storage space. To the left is the spacious, tastefully decorated lounge with gas fire. A large window allows for maximum natural light to enter the lounge giving it a bright aspect. The compact kitchen can be accessed from the lounge and features a good range of cupboards and worktop space with attractive splashback tiling.The bedroom is of good size and features double mirrored built in wardrobes. It is neutrally decorated and the window gives a good view of the back garden, allowing for privacy. The bathroom features a large bath with shower overhead, glass shower screen, wc and wash-hand basin.The front of the property is raised above street level with a stone wall and wooden fencing marking the borders. It is gravelled and paved, with planters and shrubbery. Parking is available. To the rear is the substantial garden with shed and mature shrubs, bordered by wooden fencing. As resident of Craigellachie comes the right to get a permit for the fishing in River SpeyTo book a viewing instantly, visit our website or download our award winning app!*** Note to Solicitors *** All formal offers should be emailed in the first instance to .Property Ownership InformationTenureFreeholdCouncil Tax BandBDisclaimer For Virtual ViewingsSome or all information pertaining to this property may have been provided solely by the vendor, and although we always make every effort to verify the information provided to us, we strongly advise you to make further enquiries before continuing.If you book a viewing or make an offer on a property that has had its valuation conducted virtually, you are doing so under the knowledge that this information may have been provided solely by the vendor, and that we may not have been able to access the premises to confirm the information or test any equipment. We therefore strongly advise you to make further enquiries before completing your purchase of the property to ensure you are happy with all the information provided.
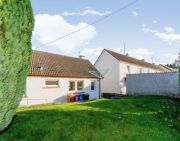
£ 100,000
1 bedroom End terrace house Aberlour 62836884
5B Rodney Terrace, Stonehaven, offers spacious 2 bedroom accommodation. This ground floor flat enters via a secure internal hallway which serves the block of 4.The flat enjoys a good flow of natural light and comprises a spacious entrance hallway, with built-in storage space. There is a nicely sized living room and 2 good sized double bedrooms, fitted kitchen & bathroom.Mains gas central heating and D.G.5B Rodney Terrace, enjoys a central location within easy walking of the town’s main shopping centre, the beach front and all the main eateries are all within easy walking distance too.Entrance hallwayThe flat enters via a UPVC exterior door into the spacious hallway. Comprising large walk-in shelved cupboard and storage cupboard, housing the fuse box. Wood laminate flooring. Window to side. Pendant lights. Radiator.Living room4.5m x 3.72m This is a nicely sized living room, with windows on two sides. Built-in shelved storage cupboard. Pendant light. Radiator.Kitchen3.72m x 2.57m Fitted with a range of base and wallmounted units. Space for electric cooker, plumbed for automatic washing machine and space for fridge freezer. Window to rear. Wallmounted Glow-worm boiler. 15 pane interior door into hallway.Bedroom 14.43m x 2.77m Wood laminate flooring. Pendant light. Window to rear. Radiator.Bedroom 23.41m x 2.9m Window to rear. Pendant light. Radiator.Bathroom2.35m x 1.60mFitted with a 3-piece suite comprising bath, with Mira Sport shower above. Aqua panelling fitted to the walls. Pedestal W.H.B. And W.C. Frosted glass window. Radiator.The property sits within shared landscaped grounds and car parking to the rear. We are unable to confirm whether there is allocated parking pertaining to this particular property.GeneralMains gas central heating. Mains water and drainage.
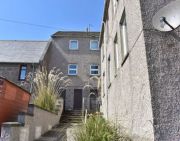
£ 100,000
2 bedroom Flat Stonehaven 60711587
Superb plot in sought after location on royal deeside with full planning permissionPlanning Ref : App/2018/2955We are delighted to bring to the market this excellent building plot with full planning permission for a modern detached four bedroom family home. The plans could be altered to suit individual requirements but would require a new planning application. The plot is situated in the very sought after and quiet rural location of Glassel just outside the very popular Deeside town of Banchory and is approximately .25 of an acre. Services are available to the site and connection would be at the expense of the purchaser. Banchory offers a wide range of local amenities including nursery, primary and secondary schools along with leisure centre with sports facilities and swimming pool. It has a wide range of shops and local businesses, supermarkets, coffee shops and restaurants. Outdoor activities include 18 hole golf courses, parks, hill walks and cycle trails. Glassel is well placed for an easy commute to the business parks at Westhill and Kingswells and all that Royal Deeside has to offer.
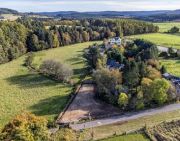
£ 100,000
0 bedroom Land Banchory 60024005
Lot 5 - land only10.56 Acres (4.27 Ha)Offers Over £100,000Extending to approximately 10.56 Acres (4.27 Ha) and classed as Grade 3.2. Considered more of an option for someone who potentially wanted to acquire the retail business and relocate it from the main Shiel farmyard closer to the road. Equally, the current proprietor might retain this area and relocate the business themselves if a purchaser required vacant possession of the Shiel farmyard and buildings but did not want to acquire the retail business.ViewingStrictly by prior agreement with the selling agents who should be contacted in advance to advise on access arrangements. For the personal safety of interested parties, please be aware of potentialhazards at the property as the buildings and land may be in temporary use for livestock handling and the movement of plant and machinery involved in the retail business.Financial guarantee/anti-money laundering regulationsAny offer by prospective purchaser(s), regardless of where they are ordinarily resident and regardless whether on a cash or subject to loan finance basis, must be accompanied by a financial reference from a bank/funding source that is acceptable to the sellers. Prospective purchasers will also be required to produce identification sufficient to satisfy anti money laundering regulations and checks against the intended purchaser or nominee together with other documentation that may be required, from time to time, in order to support any conditional offers submitted to the seller. Bidwells llp accepts no liability of any type arising from your delay or other lack of co-operation in this regard. Failure to provide the requisite aml documentation with offers may result in them not being considered at the closing date or being superseded by an offer which is. Settlement may also be delayed or aborted due to non-compliance with requests for information or failure to deliver adequate information within the requisite timeframes We may hold your name on our database unless you instruct us otherwise.TitleShould there be any discrepancy between these particulars, stipulations, special conditions of sale and missives of sale the last shall prevail.Tenure: Absolute Ownership Interest (Freehold)Further information can be found by downloading the sales brochureOur office will be closed from 23 December and will reopen on 4 January 2023
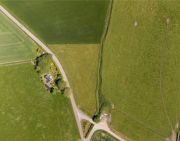
£ 100,000
0 bedroom Land Alford 62021047
** sale by auction - 29 December 2022 **Deadline for Offers .--- Executory Sale --- Two Bedroom top floor flat. Ideal opportunity for a holiday let or a buy to let investment. Allied RICS Home Report valuation £125,000. Solicitor Sale Instruction - Top Floor Flat benefits from a generous living room, modern fitted kitchen/diner, large bathroom, two double bedrooms, gas central heating, double glazing and access to a shared garden. Lovely property in popular commuter area near to Aberdeen. Council Tax - Band D. Freehold Sale. Stonehaven is a pretty harbour town south of Aberdeen. Net Internal Area approx. 80m2. Central Location. Immediate Entry Available. Recently Upgraded. Local sales: 48b, Evan Street, Stonehaven, AB39 2ET sold for £125,000 (April 2022). 46, Evan Street, Stonehaven, Kincardineshire, AB39 2ET sold for £135,000 (Nov 2018). 48d, Evan Street, Stonehaven, AB39 2ET sold for £130,000 (this property). Features - Gas Central Heating and Double Glazing. Close To All Local Amenities. Walk in Condition. Bright and Spacious Lounge. Within walking distance of Stonehaven town centre and beach. Situated in the small bustling fishing town of Stonehaven. Stonehaven has a wealth of amenities including the picturesque harbour, beach, open air swimming pool, local shops, golf course and train station. The new Aberdeen Western Peripheral Route is also easily accessible allowing access north and south of the city.Stonehaven is a popular seaside town, only a short commuting distance by dual carriageway south of Aberdeen. The town has a full range of amenities, regular bus and rail links and schools. Stonehaven has a wide range of leisure activities including an outdoor pool, putting greens, parks, soft play areas, golf course and a public leisure centre. Stonehaven is infamous for its beachfront and cafes. Stonehaven is an attractive seaside town lying approximately 15 miles south of Aberdeen which boasts a picturesque working harbour and the famous 'Auld Toon' harbour area. Aberdeen is easily accessible by either road or rail and a regular bus service operates to Aberdeen city centre with a bus stop located a few minutes' walk from the property. There are many amenities within the town itself including an 18 hole cliff top golf course, indoor and outdoor swimming pools and other leisure facilities and clubs.Auction Details29 December 2022,3pmDeadline for Offers, Deadline for Offers - Bid Now in Our Timed Online SaleHow to Bid Now Submit an enquiry now or visit our website for full details on how to bid on this property.Future Property Auctions - Scotland's Largest Land and Property Auction House. Over 300 lots auctioned every 6 weeks including flats, houses, land & commercial.Get a Fast Sale and a Fair Price with Future Property Auctions. Contact Us now for a free Auction Valuation.
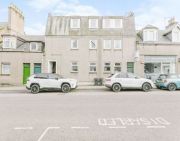
£ 100,000
2 bedroom Flat Stonehaven 62377385
Want to build your own home This is an exceptional opportunity to purchase land for development in an idyllic countryside setting on land at Mains of Balmanno located East of A937, North East of Marykirk village and South of the A9 and Laurencekirk.Planning permission has been approved via Aberdeenshire Council for 2 x 4 bedroom link detached houses one on Plot 3 (500 sqm approx) and another on Plot 4 (508 sqm approx) Offers Over £100,000 each separate plot.The site is open agricultural land and currently un-serviced however electricity, mains water supply and telephone services are nearby and in use for an existing dwelling. There is no mains sewer available and no wells used for the supply of portable water within 50m of the site. Extra land maybe made available for garden ground or keeping animals. Ideal for horse lovers!AB30 1USapp/2019/ Marykirk is a quiet village equidistantly positioned between Montrose and Laurencekirk and in close proximity to the A90 for those requiring to commute to Aberdeen or Dundee taking approximately 40 minutes by car to either city, including Aberdeen airport. Train stations are within 10 minutes’ drive, to either Montrose or Laurencekirk. Marykirk has a village pub, good primary school, play park and an active village hall giving it a real community identity. There are lovely riverside and country walks nearby and a choice of outdoor pursuits from golfing, fishing, hill walking etc all within easy reach. Marykirk Primary School is nearby for the younger children and secondary schooling is at Mearns Academy in Laurencekirk. Lathallan private school is just 10 minutes’ drive over the Garvock Hill to Johnshaven.Viewing is easy feel free to drive by and look at the plot. For any information, please call Local Yopa Agent Gillian Fleming or who can meet with you to discuss in more detail. Please request a viewing time directly online or call/email:
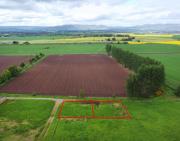
£ 100,000
0 bedroom Land Laurencekirk 61614075
** sale by auction - 29 December 2022 **Deadline for Offers .*** RICS home report £145,000 *** Two Bedroom maisonette flat with roof terrace in Stonehaven. Traditional property close to the town centre. Perfect for rental with high demand locally for rental properties. Home Report £145,000. Lovely property in popular commuter area near to Aberdeen. Council Tax - Band C. Freehold Sale. Stonehaven is a pretty harbour town south of Aberdeen. Net Internal Area approx. 80m2. EPC - Band D. Comprises: Hallway, lounge, two bedrooms, study, kitchen and bathroom. Local sale: 19, Ann Street, Stonehaven, AB39 2EN sold for £176,000 (November 2018). 21, Ann Street, Stonehaven, AB39 2EN sold for £189,000. The property is located adjacent to Stonehaven town centre and is, therefore, conveniently situated in respect of the good range of facilities and amenities available locally. Attractive Stonehaven has a sheltered working harbour busy with sailing yachts. Stonehaven Tolbooth Museum is a notable building on the quayside, and has a fascinating history as a former courthouse.Stonehaven is a pretty harbour town south of Aberdeen, an approximate 30 minute commute by car. There is a train station within Stonehaven and schooling locally at both primary and secondary levels. The sandy beach is a short distance from the property and is a popular spot for water sports. Adjacent to the sports centre there is an open air swimming pool, popular in the summer months. Stonehaven Beach is approximately 1.1 km in length, bound by the outflow of the River Carron and the harbour jetty to the south, and rocky outcrops at the northern end. Stonehaven is located just off the A90,14 miles south of Aberdeen and approximately 20 miles north from Montrose taking the coastal route - A92. The town is well sign posted from both roads. The access to the beach from the southern end of town is at the historical harbour area or from the northern end via Beach Road which is adjacent to the sports centre and open air swimming pool. Both points are well sign posted.Auction Details29 December 2022,3pmDeadline for Offers, Deadline for Offers - Bid Now in Our Timed Online SaleHow to Bid Now Submit an enquiry now or visit our website for full details on how to bid on this property.Future Property Auctions - Scotland's Largest Land and Property Auction House. Over 300 lots auctioned every 6 weeks including flats, houses, land & commercial.Get a Fast Sale and a Fair Price with Future Property Auctions. Contact Us now for a free Auction Valuation.
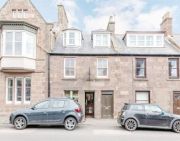
£ 105,000
2 bedroom Flat Stonehaven 63382749
Property descriptionThis spacious accommodation comprises of Entrance Vestibule, Lower Hallway, Lounge, Dining Kitchen, Two Bedrooms, Bathroom, Enclosed Rear Garden, and off-street parking to the rear of the property. Further benefits from Double Glazing and Gas Central Heating.Entrance vestibule & hallwayUPVC door into the entrance vestibule; coat hooks; shoe storage; housing for the gas meter with additional storage; door through into the lower hallway. Bright and spacious lower hallway with doors to the lounge, kitchen and bathroom; stairs to the first floor; laminate flooring; space for furniture; large understairs' cupboard with shelving; wall-mounted electrical meter and fuse box.Lounge (3.75m x 3.60m)A delightfully bright and spacious room with a lovely homely feel, large window to the front aspect; log-burning stove with a wooden surround; space for a range of furniture; carpeted: Built-in shelving with a storage cupboard below.Dining kitchen (3.76m x 3.16m)Selection of base and wall-mounted white units; sink set within laminate worktop; window to the rear aspect; Integrated oven, gas hob and extractor fan; laminate flooring; tiled around wet areas; large larder storage cupboard; boiler; door to rear garden; space for a table and chairs.Bedroom 1 (3.80m x 3.63m)King-size bedroom; view of the rear aspect; built-in wardrobe; space for a range of furniture; carpeted. Walk-in wardrobe with side shelving to one side, and clothes rail; space for free-standing furniture; base storage units with a laminate work surface; large skylight, allowing in ample natural light.Bedroom 2 (3.81m x 3.21m)King-size bedroom; view of rear aspect; space for additional furniture; carpeted, coombed ceiling.Bathroom (2.20m x 1.82m)Bathroom consists of: - WC; wash hand basin with storage unit beneath; bath with mains' shower overhead and wet-walled within; glass shower screen; vertical radiator; extractor; vinyl flooring; translucent window to the rear aspect; wall-mounted mirrored cabinet; fixtures and fittingsOutsideOn-street parking to the front. To the rear are two off-street parking bays located at the end of the garden; fully enclosed garden with a large wooden shed with a window to the side aspect, a perfect workshop; large water butt to the side; areas surfaced in grass, chip stones and planting throughout; 3 log stores; outdoor tap; outdoor light; space for garden furniture, bins etc.Council tax: Aenergy efficiency rating: Cnote 1: Included in the asking price will be all floor coverings, blinds, integrated gas hob and double oven, and extractor. The free-standing washing machine, tumble dryer and slimline dishwasher are all available by separate negotiation.Note 2: The mention of any appliances and/or services in these details have not been tested, or checked that they are connected, and does not imply that these are in full and efficient working order.
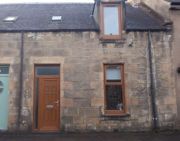
£ 110,000
2 bedroom Terraced house Aberlour 62845149
*** listed £15,000 below home report value***Purplebricks are delighted to bring to the market this self contained two bedroom top floor flat, with no onward chain, situated in the popular seaside town of Stonehaven and is ideally located for access to local amenities, transport links and schooling.The well presented flat comprises open plan lounge/kitchen, double & single bedroom, bathroom, gas central heating, double glazing and loft access.To the rear of the property is a shared communal garden and dedicated car park.The property is presented in a move in condition, allowing the next buyer to move in with minimal inconvenience. Viewing is highly recommended to appreciate all that's on offer at a great price.This property would be an ideal opportunity for a btl or Air BnB due to the location but would suit a range of buyers alike. It is ready to move into with no onward chain.Stonehaven is a popular sea side town to the south of Aberdeen, which is within short commuting distance by dual carriageway. The town has a full range of amenities, regular bus and rail links and schools.Stonehaven has a wide range of leisure activities including an outdoor pool, putting greens, parks, soft play areas, golf course and a public leisure centre. Stonehaven is infamous for its beachfront and cafes.*** Request to Solicitors ***Please email all formal offers in the first instance to Should your client's offer be accepted, please then send the Principal offer directly to the seller's solicitor upon receipt of the Memorandum of Sale which will be emailed to you.***Please do not post written offers to our Head Office as we have no means of forwarding them on.***Lounge / KitchenThe lounge/kitchen is bright and airy, attracting light from both the front and rear of the property.The modern fitted kitchen offers ample base and wall mounted units, contrasting worktops and stainless steel sink with integrated electric hob, oven and washing machine.Bedroom OneThe double bedroom is neutrally presented and overlooks the front of the property. It has a double built in wardrobe with glass sliding doors, offering additional storage.Bedroom TwoThe neutrally presented single bedroom overlooks the rear garden and has built in shelving. This room also houses the boiler.BathroomThe bathroom comprises bath with overhead shower, WC, wash hand basin and is partially tiled with contrasting flooring.Property Ownership InformationTenureFreeholdCouncil Tax BandBDisclaimer For Virtual ViewingsSome or all information pertaining to this property may have been provided solely by the vendor, and although we always make every effort to verify the information provided to us, we strongly advise you to make further enquiries before continuing.If you book a viewing or make an offer on a property that has had its valuation conducted virtually, you are doing so under the knowledge that this information may have been provided solely by the vendor, and that we may not have been able to access the premises to confirm the information or test any equipment. We therefore strongly advise you to make further enquiries before completing your purchase of the property to ensure you are happy with all the information provided.
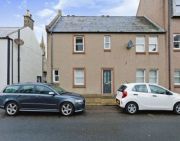
£ 110,000
2 bedroom Flat Stonehaven 62693104
DescriptionThis really is a most unique opportunity to build and own your own home on a wonderful sporting estate, Breda, in the Aberdeenshire countryside. The estate is steeped in history and supports a myriad of wildlife in its design and natural landscapes.The Estate is a blend of designed, managed and wild landscapes and is framed to the north by the River Don.Planning Permission exists for 3 large individual house plots (216m2):Aberdeenshire Council Planning Reference: App/2012/2963 or further information can be found on:This is a level, recently cleared site previously occupied by modern farm buildings. The site is accessed via a tarmacadam road and mains water and electricity services are on site.Directions: Travel west from Alford on the A980 road. This will take you to a signposted road for Auchintoul. Go past the main entrance to Breda Estate and take the next right on the right hand side (between two cottages). The site is located a short distance ahead on the left hand side, bounded by West Drive and the drive itself.Alford: Alford is a small country town happily nestled in rural Aberdeenshire with a peaceful and tranquil feel to it. Skirted by the beautiful River Don and surrounded by the hills of Bennachie and Coreen, the area is a great place to relax from the hustle and bustle of everyday life. The village also benefits from a new community campus comprising of primary and secondary schools, swimming pool and library, gp surgery, dentist, a good range of local shops including a butcher, baker and coop, hotel, bistro, post office, bank, garage, petrol station and 18 hole golf course.Tenure: Freehold
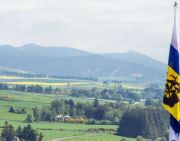
£ 0
3 bedroom Land Alford 58966128
An excellent opportunity has arisen to acquire this unique plot of land, which comes complete with outline planning permission. In place for one detached dwelling house. The site is currently utilised as amenity ground and currently there are no services on site but believe there are services located nearby, the buyer should make their own enquiries into this. The site in is located off a minor road between Auchenblae and Fordoun, and to the West of Brownmuir Park. The site is a long narrow strip of land which is fairly flat, between the road and a group of house sites, in an open area which was formerly a caravan park. The site is bordered with woodland and extends to approximately 4500m2 / 1.1 Acres.Planning applicationReference - app/2022/0276LocationFordoun is a small village with a primary school. Nearby is the popular Castleton Farm shop and fruit farm benefitting from a lovely restaurant and shop. Laurencekirk which is only a short drive away, is a small town in the valley between the Hill of Garvock and the Cairn O' Mount. The famous Landmark of the Johnston Tower can be seen on the peak of the Garvock. Laurencekirk Primary school was built in 1999 and Mearns Academy which is the senior school was completed in 2014 includes the Mearns Campus housing the Community Centre, Library, Fitness Suite and Police Station. The town has a range of shops and amenities and there are two public parks both with children's play areas. In addition, the memorial park houses a bowling green and a skateboard facility. Fordoun is in easy reach of the A90 Aberdeen/ Dundee dual carriageway. Aberdeen and Dundee are both around a 40-minute drive and Laurencekirk which is only a short drive has bus links taking you to nearby Angus and Aberdeenshire towns and a train station going North and South on the East coast railway line.ViewingBy apt with Boyd Legal
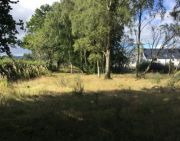
£ 115,000
0 bedroom Laurencekirk 62475027
Register now: //online.auctionhouse.co.uk/lot/details/85096End terrace houseNew to online auction is this fantastic end terrace home in the thriving Banchory area within Aberdeen, the ground floor consists of hallway, lounge, kitchen, and WC. The accommodation extends to the first floor with landing 2 bedrooms, large bathroom, and stairway to the master bedroom in the attic. The property has a great back garden suitable for families the property also has double glazing and gas central heating throughout. With an incredible £55,000 discount on the home report this is bargain not to be missed. The property would also be appealing for buy to let landlords with a potential yield over 10%. Council Tax Band: B. Home Report Value: £170,000. EPC: D. Early viewing is advised to ensure you don’t miss out on this opportunity.AreaWoodside road is a residential area situated in Banchory, which is easily accessed from Aberdeen and approx. 17 miles drive. The town has a wide range of local amenities including shops, hotels, restaurants and a wide range of outdoor leisure activities near by. Banchory also has a primary and secondary school a short drive away. The area boasts beautiful scenery to enjoy nature walks with the River Dee near by.Comparables34 Woodside Road, Banchory, Sold For: £163,167,07/2251 Raemoir Road, Banchory, Sold For: £187,000,07/22Purchasers notesPlease note that these particulars have been prepared by us on the basis of information provided by our client. If there is any aspect of these particulars that you wish clarified or that you find misleading please contact the office where further information will be made available.• No tests have been made of services, equipment or fittings.• No warranty is given or implied as to the condition of buildings, services, fixtures, fittings etc.• All measurements, distances and acres are approximate.• Fixtures, fittings and other items are not included unless specified in these details.This material is protected by the laws of copyright. The owner of the copyright is Auction House Scotland. The property sheet forms part of our database and is protected by the database rights and copyright laws. No unauthorised copying or distribution without permission.Auction House Scotland is revolutionising the sale of property in Scotland.Remember, if you are buying a property which is being sold by Auction House Scotland you will normally be responsible for payment of a Buyer's Premium or Auction Fee of 3.6% of the purchase price subject to a minimum of £3600 inclusive of VAT. More details can be obtained on application.Cybercrime Warning:Please be aware that there is a significant risk posed by cyber fraud, specifically affecting email accounts and bank account details. Please note that our bank account details will not change during the course of A transaction and we will not change our bank details via email. Please be careful to check account details with us in person if in any doubt. We will not accept responsibility if you transfer money into an incorrect account.
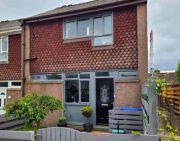
£ 115,000
3 bedroom End terrace house Banchory 63508586
Situated on the main street in Alford, within easy walking distance of various shops and amenities, this super self-contained flat offers spacious living over three floors. The lounge is spacious and benefits from an electric fire. The kitchen is fitted with wall and base units and offers potential for breakfasting. Two double bedrooms are of a good size and the third single bedroom would also make an excellent office. A bathroom fitted with a white three piece suite completes the excellent accommodation on offer. Outside, there is a shared yard to the rear.Ground FloorVestibuleThe vestibule leads into the hall.HallThe hall provides access to the rear porch and the staircase to the first floor.Rear PorchProvides access to a store room and external door.First FloorFirst Floor LandingThe landing provides access to the lounge, kitchen, bathroom and the staircase continues to the second floor. Window to the rear.LoungeA spacious room with windows to the front and side. Feature electric fire.KitchenFitted with wall and base units, with space for dining. Cooker. Window to the rear.BathroomFitted with a white, three piece suite and electric shower over the bath. Heated towel rail. Frosted window to the front.Second FloorSecond Floor LandingProvides access to all three bedrooms.BedroomA spacious room with window to the rear.Bedroom 2A further good sized bedroom with window to the front.Bedroom 3A bright room which would also make an excellent office. Velux window to the front. Wardrobe.OutsideShared yard to the rear.General Information*** Note to Solicitors *** All formal offers should be emailed in the first instance to . Should your client's offer be accepted, please then send the Principle offer directly to the seller's solicitor upon receipt of the Notification of Proposed Sale which will be emailed to you.Property Ownership InformationTenureFreeholdCouncil Tax BandCDisclaimer For Virtual ViewingsSome or all information pertaining to this property may have been provided solely by the vendor, and although we always make every effort to verify the information provided to us, we strongly advise you to make further enquiries before continuing.If you book a viewing or make an offer on a property that has had its valuation conducted virtually, you are doing so under the knowledge that this information may have been provided solely by the vendor, and that we may not have been able to access the premises to confirm the information or test any equipment. We therefore strongly advise you to make further enquiries before completing your purchase of the property to ensure you are happy with all the information provided.
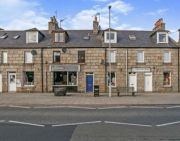
£ 120,000
3 bedroom Flat Alford 62455506
Purplebricks are delighted to bring to the market this two bedroom ground floor right flat situated in the popular seaside town of Stonehaven and is ideally located for access to local amenities, transport links and schooling.The well presented flat comprises lounge, kitchen, two double bedrooms, bathroom, gas central heating, double glazing, loft access and access to a communal garden at the rear of the building.The property is presented in a move in condition, allowing the next buyer to move in with minimal inconvenience. The property has laminate flooring throughout. Furniture and furnishings may be available by separate agreement.This property would be an ideal opportunity for a btl or Air BnB due to the location but would suit a range of buyers alike.Stonehaven is a popular sea side town to the south of Aberdeen, which is within short commuting distance by dual carriageway. The town has a full range of amenities, regular bus and rail links and schools.Stonehaven has a wide range of leisure activities including an outdoor pool, putting greens, parks, soft play areas, golf course and a public leisure centre. Stonehaven is infamous for its beachfront and cafes.*** Request to Solicitors ***Please email all formal offers in the first instance to Should your client's offer be accepted, please then send the Principal offer directly to the seller's solicitor upon receipt of the Memorandum of Sale which will be emailed to you.***Please do not post written offers to our Head Office as we have no means of forwarding them on.***LoungeThe lounge is bright and airy with generous light coming in from the large south facing front windows.The lounge has ample power sockets, tv aerial socket and wall mounted tv brackets.KitchenModern fitted kitchen with ample base and wall mounted units, contrasting worktops and stainless steel sink with integrated electric hob and oven. The washing machine and fridge/freezer will be included in the sale. Window looks out onto communal area.Bedroom OneThe double bedroom is another room that is bright, attracting good sunlight. It is well proportioned and offers generous space. Windows are south facing.Bedroom TwoThe double bedroom is neutrally decorated and looks onto the communal area. The BT phone socket is located in this room.BathroomThe bathroom comprises bath with over head shower and glass side screen, WC and wash hand basin with contrasting tiles and flooring.Property Ownership InformationTenureFreeholdCouncil Tax BandBDisclaimer For Virtual ViewingsSome or all information pertaining to this property may have been provided solely by the vendor, and although we always make every effort to verify the information provided to us, we strongly advise you to make further enquiries before continuing.If you book a viewing or make an offer on a property that has had its valuation conducted virtually, you are doing so under the knowledge that this information may have been provided solely by the vendor, and that we may not have been able to access the premises to confirm the information or test any equipment. We therefore strongly advise you to make further enquiries before completing your purchase of the property to ensure you are happy with all the information provided.
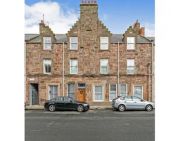
£ 120,000
2 bedroom Flat Stonehaven 62630752
Beautiful tastefully decorated maisonette This attractive maisonette is centrally located close to local amenities and consists of 4 double bedrooms, spacious lounge, open plan family dining kitchen, shower room & en-suite, Ideal property for first time buyers or perfect buy to let investors. Early viewing is highly encouraged!The property benefits from gas central heating and double glazing. All fitted floorings, blinds, and appliances are included in the sale.More about the property...Entering from High Street you come to a carpeted entrance with staircase leading to the main accommodation. Through a glass panel door, you come to the inner hallway where there is a cupboard up high housing the electrics.The first room you come to is the spacious lounge with high ceilings, ceiling cornicing and double front facing windows with lovely outlook over the hills and countryside beyond. There are plenty of period features throughout including a fireplace set in a brick effect inlay and hearth with wooden mantel and working coal fire.From here there is a door leading into the generous sized family dining kitchen. The family area has bright front facing windows, ample space for lounge furnishings and a lovely wood burner stove. The dining kitchen area has generous space for dining furniture and is fitted with a range of base and wall units with coordinated worksurfaces and attractive splashback tiling. Integrated appliances include an electric oven and a ceramic hob with extractor hood above as well as plumbed space for a washing machine, dishwasher, and larder fridge. The boiler is housed here on the wall and there is a rear facing window and double doors into a useful storage cupboard.Into the next room which could make an ideal home office, study or playroom and is a generous size with storage below the window and a staircase leading to the second-floor accommodation.Bedrooms 1 & 2 are spacious double rooms with carpeted flooring, ample space for bedroom furnishings. Bedroom 2 benefits from fitted wardrobes providing plenty of shelf and hanging space. From bedroom 1 you come through a pocket door into the en-suite consisting of a three-piece white suite with wall tiling, extractor fan, wall mounted mirror and rear facing window.The lovely shower room consists of a two-piece white suite with a separate shower enclosure housing a mains power shower along with tile effect flooring.Up the staircase to the second-floor accommodation you come into bedrooms 3 & 4 which are spacious double rooms with carpeted flooring, ample space for furnishings and neutral décor. Bedroom 3 is front facing with lovely views over the countryside and bedroom 4 has a rear facing Velux window.ExternallyTo the rear of the property there is a shared garden area with a strip of lawn used by this property.Room SizesFirst FloorLounge: 12’4 x 13’8 (3.76m x 4.17m)Family Dining Kitchen: 31’3 x 14’2 (9.52m x 4.32m)Office/Study: 12’4 x 13’1 (3.76m x 3.99m)Bedroom 1: 13’5 x 11’2 (4.09m x 3.40m) (At the widest points)En-suite: 7’9 x 4’10 (2.36m x 1.47m)Bedroom 2: 11’1 x 13’2 (3.38m x 4.01m)Shower Room: 7’7 x 4’5 (2.31m x 1.35m)Second FloorBedroom 3: 12’7 x 14’0 (3.84m x 4.27m)Bedroom 4: 9’9 x 10’0 (2.97m x 3.05m)Home Report: To receive a copy of the Home Report please download from the Yopa website advert at or call Yopa on Alternatively click on the link below to request a copy of the report.Angus Council Tax Band: C EPC Band: DViewing Arrangements: Request your viewing directly online or contact yopa on Alternatively you can call the local team on .Amenities & transport links Laurencekirk is a small town in the historic county of Kincardineshire, Scotland. It is part of Aberdeenshire and is the largest settlement in the Howe o' the Mearns area. Laurencekirk is in the valley between the Hill of Garvock and the Cairn O’ Mount. The famous landmark of the Johnston Tower can be seen on the peak of the Garvock. Laurencekirk Primary school was built in 1999 and Mearns Academy, the senior school, opened a new building in August 2014. The Community Centre, Library, Fitness Suite and Police Station are housed within the Mearns Campus. There are two public parks, both with children's play areas, and in addition the memorial park houses a bowling green and a skate-board facility.Laurencekirk is in easy reach of the A90 Aberdeen/Dundee dual carriageway with three points of entry. Aberdeen and Dundee are both approximately 40 minutes’ drive, and Montrose around 20 minutes. A train station located in the town with regular trains towards Aberdeen and Dundee, taking roughly 30 minutes to each location makes this town an ideal base for commuters. There are also buses taking you to the Angus and Aberdeenshire towns nearby.
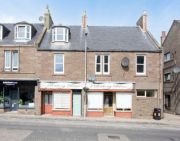
£ 120,000
4 bedroom Maisonette Laurencekirk 61964270
***listed £5000 below home report value***Purplebricks are pleased to bring to the market this lovely two bedroom ground floor flat situated in a quiet area of Banchory and is located for easy access to local amenities, transport links and schooling.This neutrally presented flat comprises living room, kitchen, bathroom, two double bedrooms, electric heating and double glazingThe property is presented in a move in condition, allowing the next buyer to move in with minimal inconvenience.This is an excellent opportunity for a first-time buyer or a buy-to-let investor. Viewing is essential to appreciate all that's on offer at a great price.Tillybreak Gardens is a quiet residential area situated in Banchory, which is easily accessed from Aberdeen and approx. 17 miles drive. The town has a wide range of local amenities including shops, hotels, restaurants and a wide range of outdoor leisure activities near by. Banchory also has a primary and secondary school a short drive away. The area boasts beautiful scenery to enjoy nature walks with the River Dee near by.*** Request to Solicitors ***Please email all formal offers in the first instance to Should your client's offer be accepted, please then send the Principal offer directly to the seller's solicitor upon receipt of the Memorandum of Sale which will be emailed to you.***Please do not post written offers to our Head Office as we have no means of forwarding them on.***LoungeThe lounge is of a generous size and over looks the front of the property.KitchenThe modern fitted kitchen has a real country feel to it and has ample base and wall mounted units, contrasting worktops, stainless steel sink, electric oven and hob.Bedroom OneDouble bedroom over looking the rear of the property and has a built in double wardrobe.Bedroom TwoThis is another well proportioned bedroom with a built in double wardrobe.BathroomBathroom comprises bath with electric shower, WC and wash hand basin with contrasting tiles and flooring.Property Ownership InformationTenureFreeholdCouncil Tax BandDDisclaimer For Virtual ViewingsSome or all information pertaining to this property may have been provided solely by the vendor, and although we always make every effort to verify the information provided to us, we strongly advise you to make further enquiries before continuing.If you book a viewing or make an offer on a property that has had its valuation conducted virtually, you are doing so under the knowledge that this information may have been provided solely by the vendor, and that we may not have been able to access the premises to confirm the information or test any equipment. We therefore strongly advise you to make further enquiries before completing your purchase of the property to ensure you are happy with all the information provided.
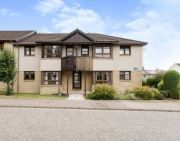
£ 120,000
2 bedroom Flat Banchory 62020672
New Pemberton Abingdon (42' x 13')The Home:- The Abingdon is a beautiful 12ft home by Pemberton Park & Leisure Homes. The rich blend of fabrics, comfortable furniture, and electric stove, really give the home a cosy atmosphere.With tweaks to the layout including larger 13ft 2- and 3-bedroom models, and single hallway access to the shower room we really feel this is our best Abingdon range yet.*** All of our Homes for sale include decking and Hot Tubs! ***The Park:- An exclusive holiday park development in the North East of Scotland. In a stunning picturesque location overlooked by the Cairn O’ Mount, surrounded by stunning countryside views.The park is situated in a prime location for all lifestyles and hobbies. Less than a mile from the main A90 road to Aberdeen, the holiday park is peaceful and quiet, ideal for relaxation but perfectly situated to allow you to explore and enjoy the surrounding area. Set in 30 acres of landscaped grounds, the park has its own nature trails and fishing ponds and awe-inspiring views of the surrounding hills and countryside.Enjoy your hobbies and interests during your stay at Royal Arch Riverside Park by exploring the surrounding area. The park is surrounded by walks, cycling route, hiking opportunities, golf courses, beaches and the list goes on.[Internal: ]
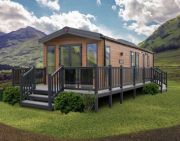
£ 120,000
2 bedroom Mobile/park home Laurencekirk 63398992
New Pemberton Marlow (38' x 12')The Home:- The Marlow is a 12ft static home by Pemberton Park & Leisure Homes. With its open-plan design and vibrant mix of colour and contemporary styling; it is an admired model in the range.The availability of 13ft 2- and 3-bedroom models, and with the option to have a side patio door on some of the range, certainly gives owners the flexibility they are looking for.*** All of our Homes for sale include decking and Hot Tubs! ***The Park:- An exclusive holiday park development in the North East of Scotland. In a stunning picturesque location overlooked by the Cairn O’ Mount, surrounded by stunning countryside views.The park is situated in a prime location for all lifestyles and hobbies. Less than a mile from the main A90 road to Aberdeen, the holiday park is peaceful and quiet, ideal for relaxation but perfectly situated to allow you to explore and enjoy the surrounding area. Set in 30 acres of landscaped grounds, the park has its own nature trails and fishing ponds and awe-inspiring views of the surrounding hills and countryside.Enjoy your hobbies and interests during your stay at Royal Arch Riverside Park by exploring the surrounding area. The park is surrounded by walks, cycling route, hiking opportunities, golf courses, beaches and the list goes on.[Internal: ]
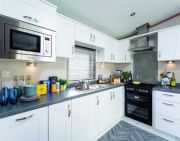
£ 120,000
2 bedroom Mobile/park home Laurencekirk 63398986
This end terrace house opens at ground level into an entrance hallway that leads through to a kitchen, living room, bedroom and WC. Up on the first floor you will find a further two bedrooms, family bathroom and landing with stairs up on to the attic floor where you will find the master bedroom. The property benefits from double glazed windows throughout as well as mains gas central heating. The property further benefits from front and rear garden grounds, with the rear laid in artificial grass. This property would make for the perfect family home due to its generously sized rooms and close proximity to schools.Banchory, a highly desirable village in the heart of Aberdeenshire. The village offers a range of amenities including a sports centre, supermarkets, lawn tennis club and highly acclaimed primary and secondary schools. The property is located around 19 miles from Aberdeen city centre where you will all the amenities you would expect in a major city . The property is a short distance from the A90 which will connect you with Aberdeen going north and Dundee, Edinburgh and Glasgow heading south.For further information please get in touch with the Wilsons Auctions Property Department.
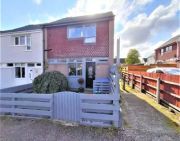
£ 125,000
3 bedroom End terrace house Banchory 62558142
Accommodation comprises a Hallway, Lounge, Kitchen, 2 Bedrooms and the BathroomEntrance to the Property is via a Front Entrance Door with single glazed windows which leads in to the HallwayHallway2 pendant light fittingMains smoke alarmLoft access hatch with ladderSingle radiatorDouble glazed sash design window to the side aspectBuilt-in shelved storage cupboardLaminate flooringLounge: 12’6” x 15’3” maximum (3.81 x 4.64)Pendant light fittingSingle glazed sash design window to the front, side & rear aspectsDouble radiatorLaminate flooringA door leads in to the KitchenKitchen: 11’2” maximum x 11’3” maximum (3.4 x 3.42)Pendant light fittingMains heat sensorDouble glazed sash design window to the side aspectKickspace floor heaterWall mounted cupboards & fitted base units with roll top work surfaces & a single sink with drainer unit & mixer tapIntegrated electric hob, oven & overhead extractor hoodSpace to accommodate a washing machine & a fridge freezerLaminate flooringA side entrance door with a double glazed window leads out to the GardenBedroom 1: 15’3” x 9’11” (4.64 x 3.02)Pendant light fittingDouble glazed sash design window to both side aspectsDouble radiatorLaminate flooringBedroom 2: 12’9” x 9’ (3.88 x 2.74)Pendant light fittingSingle glazed sash design window to the front aspectDouble radiatorLaminate flooringBathroom: 7’4” x 9’ (2.23 x 2.74)Pendant light fittingHeated white towel rail4 piece suite with splash back tiling to the bath area & an electric Mira shower & tile effect wet wall finish to the shower cubicle enclosureOutside AccommodationGardenGravelled Garden to the Rear of the PropertyNote 1All floor coverings and light fittings are to remain.
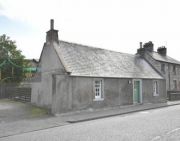
£ 129,950
2 bedroom Cottage Aberlour 63379849
Rare opportunity. Spacious three bedroom first floor apartment.Call Gary on to arrange a viewingWe are delighted to offer to the market this superb 3 bedroom first floor apartment in the heart of the ever popular village of Alford. It is part of the Haughton Square development originally built by Alan Grant Grampian and offers very spacious and well presented accommodation that boasts excellent living spaces along with three large double bedrooms. It also benefits from double glazing, electric heating, security entry and private parking. There is also a residents association to take care of the maintenance etc. This offers a perfect first time buy for young professionals or families along with people looking to downsize and enjoy village life. We highly recommend viewing of this property to fully appreciate what it has to offer.Location2 Haughton Square is situated in the centre of the thriving village of Alford and enjoys a corner location providing open views of the village and beyond.Alford is a busy and very welcoming community that offers a wide range of local amenities. The modern community campus offers nursery, primary and secondary schooling, swimming pool, sports facilities and library. The village boasts a wide range of shops, post office, chemist, craft butcher and baker. There is also a Coop supermarket, medical practice, dental surgery, pharmacy and newly opened gym. The Alford Bistro and Haughton Arms offer dining options and there is a range of takeaways. If you like the outdoors, there are endless walks, cycling, fishing, 18 hole golf course and dry ski centre. A warm welcome awaits you in the village that offers a great deal to all ages.AccommodationEntrance hall, lounge/dining room, kitchen, 3 double bedrooms and shower room.DirectionsTravelling from Aberdeen on the A944 continue through the village passing the Haughton Arms Hotel on the left. Haughton Square is on the left and entry to No2 is the first door next to the dental surgery.Entrance Hallway (21' 4'' x 3' 3'' (6.50m x 1.00m))A welcoming fully carpeted hallway giving access to all accommodation with a large walk in storage cupboard and space for free standing furniture.Lounge/Dining Room (15' 0'' x 10' 6'' (4.58m x 3.20m))This substantial room has ample space for large furniture and the feature turret window provides the perfect spot for dining table and chairs, while also providing views across the village. The room is neutrally decorated, has wiring for wall mounted television and access through to the kitchen. The floor is finished in an engineered oak.Kitchen (10' 6'' x 7' 10'' (3.20m x 2.40m))A well equipped kitchen fitted with a range of wall and base units in a cream shaker style, granite style work surfaces and colourful tiled splash backs. There is a stainless steel sink and drainer with chrome mixer, free standing double oven with ceramic hob and stainless steel chimney style extraction hood. There is also plumbing and space for a dishwasher, washing machine, tumble dryer and fridge/freezer. The engineered oak flooring finishes off this super kitchen.Bedroom 1 (15' 0'' x 9' 7'' (4.58m x 2.93m))A good sized neutrally decorated and fully carpeted bedroom with built in double wardrobes and mirrored sliding doors.Bedroom 2 (14' 7'' x 10' 1'' (4.44m x 3.08m))Another double room with a built in wardrobe and mirrored sliding doors. This room has a wallpapered feature wall and is fully carpeted.Bedroom 3 (14' 1'' x 12' 2'' (4.30m x 3.70m))A light and airy double room due to the large picture window letting in lots of natural light . This room also had double fitted wardrobes with mirrored sliding doors and is fully carpeted in a neutral tone.Shower Room (6' 8'' x 5' 7'' (2.02m x 1.70m))A well appointed shower room with a large aqua panelled walk in cubicle incorporating a mains shower with rain water head and hand held, white gloss vanity storage unit with wash hand basin and concealed cistern WC. There is also a wall mounted storage cabinet with mirror and ceramic floor tiling.OutsideTo enter this superb flat there is a security entry system to the front and there is also rear access from the car park. You also have an allocated parking space but there is ample parking for guests. There is a resident association which takes care of any maintenance or communal cleaning required.
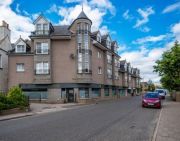
£ 130,000
3 bedroom Flat Alford 62238996
Attention first time buyers and landlords.exceptionally spacious and modern 2 bedroom apartment.Call Gary on to arrange a viewing.We are delighted to offer to the market this superb two bedroom first floor apartment in the ever popular village of Alford. Built around six years ago by Kirkwood Homes, it offers very spacious accommodation that is finished to a high standard and due to it being so well maintained, still presents as a new property. It is being sold complete with all blinds and floor coverings along with all white goods and would make an excellent first time buy or buy to let.We highly recommend viewing this one to fully appreciate what it has to offer.LocationThe property is located in a very quiet cul de sac within walking distance of the village centre, and enjoys open views across to the neighbouring hills.It also has easy access to local countryside walks. Alford is a thriving village that has a great deal to offer including the modern community campus offering nursery, primary and secondary schooling along with sports facilities, swimming pool and library. The wide range of shops include craft butcher, baker, general store and post office, chemist and Coop supermarket. There is a medical practice, dental surgery and newly opened gym. Outdoor pursuits include parks with walks and cycle trails, 18 hole golf course, tennis courts and dry ski centre. You are guaranteed a very warm welcome in this super village.There is an easy commute to the business parks at Westhill and Kingswells as well as Aberdeen city and airport.AccommodationVestibule, hall, kitchen/dining/sitting room, 2 double bedrooms and shower room.DirectionsTravelling from Aberdeen on the A944 on entering the village, take the first left into Castle Road and then right into Correen Road. Take the third turning on the left into Correen Way and continue round to the right, . Continuing to the car park at the end. The property is to the right.VestibuleA bright and sunny entrance vestibule with window to the front, fully carpeted stair and white balustrade's leading up to the apartment and a good-sized walk-in storage cupboard with ample space for coats, footwear pushchair or cycle.Hallway (16' 6'' x 3' 4'' (5.03m x 1.02m))Fully carpeted hallway with a partially shelved airing cupboard which houses the hot water tank. Loft access is located here also.Kitchen/Dining/Living Room (23' 2'' x 17' 7'' (7.05m x 5.37m))Kitchen (0' 0'' x 0' 0'' (0m x 0m))This very bright and generous open plan living space has dual aspect windows one of which offers superb views of the surrounding hills. The kitchen area is fitted with a range of wall and base units in a white gloss finish, wooden style work surfaces and contrasting white splash back tiling. Appliances include slot in double oven cooker with ceramic hob, with stainless steel extraction hood, fridge/freezer with water dispenser, washing machine and tumble dryer.Living/Dining AreaThis spacious living/dining area has ample space for a dining table and chairs, lounge and free-standing furniture. This superb area is finished in a modern aged wood effect laminate.Bedroom 1 (10' 11'' x 9' 10'' (3.32m x 3.00m))A fresh and bright double bedroom with picture window offering views of the surrounding hills. The room is freshly decorated and has a fully fitted carpet.Bedroom 2 (9' 4'' x 8' 7'' (2.84m x 2.61m))Another double room at the rear of the apartment decorated neutrally and fully carpeted.Shower Room (8' 6'' x 5' 2'' (2.60m x 1.58m))Bright and spacious with a fully tiled cubicle incorporating a mains shower, white wall mounted wash hand basin and push button WC with a full width display shelf above. There is a wall mounted cabinet with mirrored doors and the floor is finished in an aged wood effect laminate.OutsideThis apartment has private parking along with ample visitors parking, to the side is a shared lawned area with exclusive rotary washing lines.
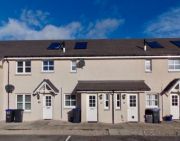
£ 130,000
2 bedroom Flat Alford 62866152
Excellent semi-detached villa in a superb semi rural location with outstanding open views to both the front and rear.The property is close by the facilities of Aberlour and within commuting distance of Elgin and well placed for the Speyside Way and many outdoor pursuits such as fishing, golf, walking and wildlife.The accommodation on two floors comprises: Entrance Vestibule, Lounge, Dining Kitchen, Bathroom and three double Bedrooms. Electric heating and double glazing. Generous garden to front and rear with stone shed.Representing excellent value in the current market and viewings are certainly recommended to appreciate the wonderful situation and outlooks plus the excellent potential that this property offers.Entrance (1 x 2.15 (3'3" x 7'0"))Handy entrance Porch. Door to hallwayHallway (1 x 2.15 and 1 x 3.5 (3'3" x 7'0" and 3'3" x 11'5")Bright "L" shaped hallway with light fitting, electric storage heater and carpet. Window at foot of stairwell.Lounge (3 x 4.85 (9'10" x 15'10"))Well proportioned Lounge with picture window enjoying the wonderful shortsome outlook. Two display recesses. Ceiling light, electric storage heater and carpet.Dining Kitchen (3 x 4.85 (9'10" x 15'10"))Lovely large dining Kitchen with 2 shelved larder cupboards. Double rear facing window affording excellent natural lith. Door to rear garden. Ceiling light and painted concrete floor. Ample room for appliances and dining. Shelved recess.Bathroom (1.9 x 2.15 (6'2" x 7'0"))Bathroom with bath, wc and sink. Electric shower fitted over the bath with rail and curatin in place. Rear facing window. Ceiliing light fitting, carpet and electric storage heater.Upper LandingCarpeted staircase leads to the light and bright upper landing with window bringing in great natural light. Ceiling light fitting. Cupboard. Doors to all 3 bedrooms.Bedroom 1 (3. X 4.2 (9'10" x 13'9"))Generous double Bedroom with front facing picture window affording wonderful panoramic views.Bedroom 2 (3 x 4.2 (9'10" x 13'9"))Double bedroom with window overlooking the rear garden and beyond with a lovely outlook towards the Convals.Bedroom 3 (2.7 x 3 (8'10" x 9'10"))Double Bedroom with rear facing window. Wardrobe. Ceiling light fitting. No fitted flooring.Front Garden And OutlookGenerous front garden bounded by attractive white painted timber fencing. Laid in a mix of lawn and gravel chips with pathway to the front door.Rear Garden And OutlookGenerous and enclosed rear garden - again with the bonnie white timber fencing. Laid to lawn with stone shed and rotary clothes dryer. Option to create vehicular access at rear via the timber fencing.Fixtures And FittingsThe fitted floor coverings, curtains, blinds and light fittings will be included in the sale price along with the kitchen appliances. The Retro dresser will be removed.Home ReportThe Home Report Valuation as at 17th October 2022 is £130,000, Council Tax Band B and epi rating is E.
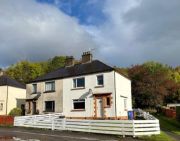
£ 130,000
3 bedroom Semi-detached house Aberlour 62735813
An exclusive and unique steading development opportunity comprising one of four plots, two of which have been converted into large luxury residential dwellings set in a stunning rural location on the southern outskirts of Stonehaven.- Large building plot part of a steading development, approx. 900 sqm- Full planning permission to convert to a 2 storey 4 bedroomed luxury home (210 sqm) with detached double garage, log store and large private gardens- 2 remaining plot with countryside and sea views beyond- Rural location- Bespoke design- Groundworks completed to include utilities: Mains electricity, BT, mains water and independent septic tank and soak away passed and registered with sepa.- Ideal for the self-builder or small developer- Planning ref app/2012/2838The remaining plot offering families the rural lifestyle with easy access to the city of Aberdeen only 18 miles away. With ground works completed and the Steading having retained a good deal of the exterior stone masonry walls the project would be ideal for the small developer or self -builder to obtain a spacious bespoke home in a countryside location.Further information:Aberdeenshire Council Tax Band expected G.Disclaimer: Whilst we endeavour to make these particulars as accurate as possible, they do not form part of any contract or offer, nor are they guaranteed. Measurements are approximate and in most cases are taken with a digital/sonic - measuring device and are taken to the widest point. We have not tested the electricity, gas or water services or any appliances. Photographs are reproduced for general information and it must not be inferred that any item is included for sale with the property. If there is any part of this that you find misleading or simply wish clarification on any point, please contact our office immediately when we will endeavor to assist you in any way possible.
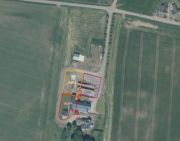
£ 135,000
0 bedroom Land Stonehaven 59385012
This character property is situated in the heart of Rothes close to all local amenities. The surprisingly spacious accommodation comprises: Entrance Hall, Lounge with Feature Fireplace, Modern Fitted Kitchen, Two Double Bedrooms and a Family Bathroom. To the rear of the property is an Enclosed Low Maintenance Garden.This property must be viewed to fully appreciate its Character and Comfortable Feel.Property Ownership InformationTenureFreeholdCouncil Tax BandBDisclaimer For Virtual ViewingsSome or all information pertaining to this property may have been provided solely by the vendor, and although we always make every effort to verify the information provided to us, we strongly advise you to make further enquiries before continuing.If you book a viewing or make an offer on a property that has had its valuation conducted virtually, you are doing so under the knowledge that this information may have been provided solely by the vendor, and that we may not have been able to access the premises to confirm the information or test any equipment. We therefore strongly advise you to make further enquiries before completing your purchase of the property to ensure you are happy with all the information provided.
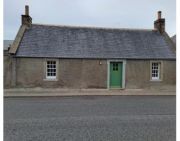
£ 135,000
2 bedroom Detached bungalow Aberlour 53979864
Fantastic opportunity to purchase this two bedroom flat in Banchory.Accommodation comprises ~Living room with laminate flooring, bright modern kitchen with ample wall and base untis in wood effect. Two double bedrooms both with built in wardrobes and a modern bathroom with white sanitary ware. There is car parking to the rear of the property and an array of amenities are within walking distance.This property is in walk in condition and will appeal to first time buyers and rental investors alike.Viewing is highly recommended.To book a viewing instantly visit our website or download our award winning App.*** Note to Solicitors *** All formal offers should be emailed in the first instance to . Should your client's offer be accepted, please then send the Principle offer directly to the seller's solicitor upon receipt of the Notification of Proposed Sale which will be emailed to you.Property Ownership InformationTenureFreeholdCouncil Tax BandDDisclaimer For Virtual ViewingsSome or all information pertaining to this property may have been provided solely by the vendor, and although we always make every effort to verify the information provided to us, we strongly advise you to make further enquiries before continuing.If you book a viewing or make an offer on a property that has had its valuation conducted virtually, you are doing so under the knowledge that this information may have been provided solely by the vendor, and that we may not have been able to access the premises to confirm the information or test any equipment. We therefore strongly advise you to make further enquiries before completing your purchase of the property to ensure you are happy with all the information provided.
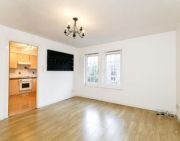
£ 140,000
2 bedroom Flat Banchory 60669603
Extensive rural building plot in Fasque Estate, Aberdeenshire, with planning for a large three bedroom home.Plot 32, a 0.21 acre plot with full planning permission to build a stunning 3-bedroom home in the charming rural setting of the Fasque House Estate in Aberdeenshire.The Village at Fasque offers a very unique lifestyle in a multi–award winning development in one of Scotland’s most stunning locations. The development presents a rare convergence of architectural elan and historical beauty and presents a truly unique opportunity to enjoy an exceptional lifestyle set within 400 acres of Scotland’s most magnificent countryside.The first homes in The Village to become available are within The Avenue. This collection of nine individual 3,4 and 5 bedroom architect-designed homes offers contemporary, sustainable design with the ultra-efficiency of ’smart home‘ technology in every room.With nature all around you, each home will also offer generous outside space, with private gardens that invite relaxation, family time and al-fresco entertaining. Each home can be as individual as you are, as the interior design can be altered to your own taste and requirements. The bespoke homes are specifically designed for each plot, providing a choice of two unique internal layouts. Each style is tailored to suit different ways of living.In keeping with the agricultural heritage of the site, metal cladding and stone will be used to complement their surroundings, giving the properties a traditional yet contemporary appearance. All properties have been designed to have two wings, one for sleeping and one for living, in either a ‘T’ or an ‘L’ shape and of course, the interior design can be altered to create your very own ‘dream home.’There are further exciting plans in store for the future phases at The Village. Alongside the creation of over 100 new homes will be the farm shop and café offering locally sourced food and drinks providing a warm, friendly hub for the community, with world-class leisure facilities including a health spa, swimming pool, tennis courts and a new equestrian centre with stabling for up to 20 horses.The Fasque House estate in Aberdeenshire is a prized five-star exclusive wedding resort, one of only twelve in Scotland, and is just over 30 minute drive away from the cosmopolitan city of Aberdeen and 35 minutes from Dundee. For all its idyllic seclusion, The Village is also remarkably accessible, close to several charming Highland villages that offer excellent local schools & amenities.An exclusive enclave of peace and tranquillity, offering luxurious yet eco-friendly living amid a truly incredible landscape, this brand new community will also present opportunities for adventure – like horse riding, walking, cycling and hiking, allowing residents to embrace the stunning natural surroundings and sparkling waters.Land and Buildings Transaction Tax (LBTT) replaced what was Stamp Duty in Scotland. The good news for purchasers at Fasque is that neither LBTT nor Additional Dwellings Supplement (ads) will apply.You will be buying a plot and separately contracting the build of your chosen property, allowing you to achieve a substantial saving in purchase tax.To find out more information about the development, current availability or to reserve a plot at The Village, please contact our New Homes Sales Team for further information. Please note, images and plans are computer generated for illustrative purposes only. The price shown is for the building plot only.Tenure: FreeholdEPC: As this property is a New Build, the EPC has not yet been assigned.Council Tax band: As this property is a New Build, the Council Tax band has not yet been assigned.
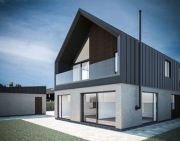
£ 140,000
3 bedroom Land Laurencekirk 61552040
McEwan Fraser Legal is delighted to present this two-bedroom flat in Westhill. The property is in walk-in condition with the current owner doing a huge amount of work in the years they have owned the property including newly fitted kitchen and hive heating system installed. The location is one of the most sought after in Aberdeen with brilliant local schooling as well as excellent bus routes into the city centre. This is the quiet life on the outskirts of the city but still with easy access when it’s needed.The property comprises of:• Recently installed modern kitchen• Spacious living area• Hive heating controls installed• Two good size bedrooms• Driveway parking for two cars• Garage which also offers access to the private rear gardenThis is a rare opportunity to acquire a flat in a quiet residential location with the added benefits of the garage, garden and a private entrance.By appointment through McEwan Fraser Legal on McEwan Fraser Legal are open 7 days a week: 8am - Midnight Monday to Friday & 9am - 10pm Saturday & Sunday to book your viewing appointment.
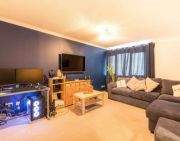
£ 145,000
2 bedroom Flat Westhill 57155471
Extensive rural building plot in Fasque Estate, Aberdeenshire, with planning for a large three bedroom home.Plot 26, a 0.23 acre plot with full planning permission to build a stunning 3-bedroom home in the charming rural setting of the Fasque House Estate in Aberdeenshire.The Village at Fasque offers a very unique lifestyle in a multi–award winning development in one of Scotland’s most stunning locations. The development presents a rare convergence of architectural elan and historical beauty and presents a truly unique opportunity to enjoy an exceptional lifestyle set within 400 acres of Scotland’s most magnificent countryside.The first homes in The Village to become available are within The Avenue. This collection of nine individual 3,4 and 5 bedroom architect-designed homes offers contemporary, sustainable design with the ultra-efficiency of ’smart home‘ technology in every room.With nature all around you, each home will also offer generous outside space, with private gardens that invite relaxation, family time and al-fresco entertaining. Each home can be as individual as you are, as the interior design can be altered to your own taste and requirements. The bespoke homes are specifically designed for each plot, providing a choice of two unique internal layouts. Each style is tailored to suit different ways of living.In keeping with the agricultural heritage of the site, metal cladding and stone will be used to complement their surroundings, giving the properties a traditional yet contemporary appearance. All properties have been designed to have two wings, one for sleeping and one for living, in either a ‘T’ or an ‘L’ shape and of course, the interior design can be altered to create your very own ‘dream home.’There are further exciting plans in store for the future phases at The Village. Alongside the creation of over 100 new homes will be the farm shop and café offering locally sourced food and drinks providing a warm, friendly hub for the community, with world-class leisure facilities including a health spa, swimming pool, tennis courts and a new equestrian centre with stabling for up to 20 horses.The Fasque House estate in Aberdeenshire is a prized five-star exclusive wedding resort, one of only twelve in Scotland, and is just over 30 minute drive away from the cosmopolitan city of Aberdeen and 35 minutes from Dundee. For all its idyllic seclusion, The Village is also remarkably accessible, close to several charming Highland villages that offer excellent local schools & amenities.An exclusive enclave of peace and tranquillity, offering luxurious yet eco-friendly living amid a truly incredible landscape, this brand new community will also present opportunities for adventure – like horse riding, walking, cycling and hiking, allowing residents to embrace the stunning natural surroundings and sparkling waters.Land and Buildings Transaction Tax (LBTT) replaced what was Stamp Duty in Scotland. The good news for purchasers at Fasque is that neither LBTT nor Additional Dwellings Supplement (ads) will apply.You will be buying a plot and separately contracting the build of your chosen property, allowing you to achieve a substantial saving in purchase tax.To find out more information about the development, current availability or to reserve a plot at The Village, please contact our New Homes Sales Team for further information. Please note, images and plans are computer generated for illustrative purposes only. The price shown is for the building plot only.Tenure: FreeholdEPC: As this property is a New Build, the EPC has not yet been assigned.Council Tax band: As this property is a New Build, the Council Tax band has not yet been assigned.
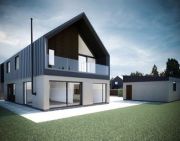
£ 145,000
3 bedroom Land Laurencekirk 61552079
Extensive rural building plot in Fasque Estate, Aberdeenshire, with planning for a large three bedroom home.Plot 30, a 0.23 acre plot with full planning permission to build a stunning 3-bedroom home in the charming rural setting of the Fasque House Estate in Aberdeenshire.The Village at Fasque offers a very unique lifestyle in a multi–award winning development in one of Scotland’s most stunning locations. The development presents a rare convergence of architectural elan and historical beauty and presents a truly unique opportunity to enjoy an exceptional lifestyle set within 400 acres of Scotland’s most magnificent countryside.The first homes in The Village to become available are within The Avenue. This collection of nine individual 3,4 and 5 bedroom architect-designed homes offers contemporary, sustainable design with the ultra-efficiency of ’smart home‘ technology in every room.With nature all around you, each home will also offer generous outside space, with private gardens that invite relaxation, family time and al-fresco entertaining. Each home can be as individual as you are, as the interior design can be altered to your own taste and requirements. The bespoke homes are specifically designed for each plot, providing a choice of two unique internal layouts. Each style is tailored to suit different ways of living.In keeping with the agricultural heritage of the site, metal cladding and stone will be used to complement their surroundings, giving the properties a traditional yet contemporary appearance. All properties have been designed to have two wings, one for sleeping and one for living, in either a ‘T’ or an ‘L’ shape and of course, the interior design can be altered to create your very own ‘dream home.’There are further exciting plans in store for the future phases at The Village. Alongside the creation of over 100 new homes will be the farm shop and café offering locally sourced food and drinks providing a warm, friendly hub for the community, with world-class leisure facilities including a health spa, swimming pool, tennis courts and a new equestrian centre with stabling for up to 20 horses.The Fasque House estate in Aberdeenshire is a prized five-star exclusive wedding resort, one of only twelve in Scotland, and is just over 30 minute drive away from the cosmopolitan city of Aberdeen and 35 minutes from Dundee. For all its idyllic seclusion, The Village is also remarkably accessible, close to several charming Highland villages that offer excellent local schools & amenities.An exclusive enclave of peace and tranquillity, offering luxurious yet eco-friendly living amid a truly incredible landscape, this brand new community will also present opportunities for adventure – like horse riding, walking, cycling and hiking, allowing residents to embrace the stunning natural surroundings and sparkling waters.Land and Buildings Transaction Tax (LBTT) replaced what was Stamp Duty in Scotland. The good news for purchasers at Fasque is that neither LBTT nor Additional Dwellings Supplement (ads) will apply.You will be buying a plot and separately contracting the build of your chosen property, allowing you to achieve a substantial saving in purchase tax.To find out more information about the development, current availability or to reserve a plot at The Village, please contact our New Homes Sales Team for further information. Please note, images and plans are computer generated for illustrative purposes only. The price shown is for the building plot only.Tenure: FreeholdEPC: As this property is a New Build, the EPC has not yet been assigned.Council Tax band: As this property is a New Build, the Council Tax band has not yet been assigned.

£ 145,000
3 bedroom Land Laurencekirk 61552011
McEwan Fraser Legal is delighted to present this two-bedroom flat in Westhill. The property is in walk-in condition with the current owner doing a huge amount of work in the years they have owned the property including newly fitted kitchen and hive heating system installed. The location is one of the most sought after in Aberdeen with brilliant local schooling as well as excellent bus routes into the city centre. This is the quiet life on the outskirts of the city but still with easy access when it’s needed.The property comprises of:• Recently installed modern kitchen• Spacious living area• Hive heating controls installed• Two good size bedrooms• Driveway parking for two cars• Garage which also offers access to the private rear gardenThis is a rare opportunity to acquire a flat in a quiet residential location with the added benefits of the garage, garden and a private entrance.By appointment through McEwan Fraser Legal on McEwan Fraser Legal are open 7 days a week: 8am - Midnight Monday to Friday & 9am - 10pm Saturday & Sunday to book your viewing appointment.

£ 145,000
2 bedroom Flat Westhill 57155471
Purplebricks are delighted to bring to the market this lovely two bedroom end-terrace house situated in a convenient and well established residential area that is ideally located for access to local amenities, transport links and schooling.The property comprises lounge, kitchen/diner, shower room, two double bedrooms, box room/study and access to a loft that is partially floored. It is supplied with electric heating and is fully double glazed throughout.Externally, there is a small garden to the front and a generous size rear garden with an outbuilding.A residential carpark is available to the front of the property.The property would suit a range of buyers and viewing is highly suggested to appreciate all that's on offer at a great price.Silverbank Gardens is a quiet residential area situated in Banchory, which is easily accessed from Aberdeen and approx. 17 miles drive. The town has a wide range of local amenities including shops, hotels, restaurants and a wide range of outdoor leisure activities near by. Banchory also has a primary and secondary school a short drive away. The area boasts beautiful scenery to enjoy nature walks with the River Dee near by.LoungeOverlooking the front of the property, the lounge offers generous living space. It is bright and airy, attracting light from both the front and rear of the property.KitchenThe kitchen/diner offers ample base and wall mounted units, contrasting worktops with ceramic sink, electric oven and hob. The dining area also attracts good light from the glass patio doors leading directly into the garden.Bedroom OneThe double bedroom is neutrally presented and overlooks the front of the property. It offers additional storage with a double built in wardrobe.Bedroom TwoOverlooking the rear of the property, the double bedroom is of good proportion and also has a double built in wardrobe.Box RoomThe boxroom is a great and versatile space that can be utilised in many ways, such as a home office.Shower RoomThe shower room comprises walk in shower, WC, wash hand basin on a built in vanity unit with storage and contrasting tiles and flooring.Property Ownership InformationTenureFreeholdCouncil Tax BandBDisclaimer For Virtual ViewingsSome or all information pertaining to this property may have been provided solely by the vendor, and although we always make every effort to verify the information provided to us, we strongly advise you to make further enquiries before continuing.If you book a viewing or make an offer on a property that has had its valuation conducted virtually, you are doing so under the knowledge that this information may have been provided solely by the vendor, and that we may not have been able to access the premises to confirm the information or test any equipment. We therefore strongly advise you to make further enquiries before completing your purchase of the property to ensure you are happy with all the information provided.
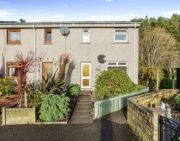
£ 150,000
2 bedroom End terrace house Banchory 63489049
Northwood Aberdeenshire is delighted to offer for sale this bright & spacious ground floor two bedroom, two bathroom apartment with private parking within a popular modern development in Elrick, Westhill providing an easy commute to Aberdeen, Dyce or North and South of the City.This property benefits from excellent storage throughout and has been recently upgraded with new flooring and a paint refresh therefore in ready to move in condition and an ideal purchase for first time buyers, professionals or those looking to downsize.This spacious modern apartment measures 63 square metres and comprises: Entrance hall with built in storage cupboards, modern kitchen with space for a small dining table, a large bright lounge, family bathroom and two double bedrooms, both with built in storage and one with en-suite shower room.There is one allocated parking space, ample visitors parking and well-maintained communal grounds and development taken care of by the factors Newton Property Management for a monthly fee. Further details are available upon request.The property benefits from gas central heating, double glazing and secure fob entry system. Note all light fittings, window coverings, floor coverings and white goods are included in the sale. Furniture is available by separate negotiation.Prior to marketing for sale this property was a rental property generating rental income each month.The property was fully compliant at time of rental. Further information can be obtained on request.This property provides easy access to Elrick Primary School, Westhill Academy, Westhill Shopping Centre where a range of shops and amenities can be found, and Westhill industrial estate. Properties in Elrick enjoy easy access to the awpr by-pass North and South of the City, Aberdeen Airport, teca Exhibition Centre and Aberdeen City Centre. Regular bus routes run from Westhill to the City Centre.Viewings are highly recommended to appreciate this modern and spacious apartment in ready to move in condition and providing easy access to local amenities. Please contact Northwood Aberdeenshire to arrange a viewing.Please note: The home report is available to view on the Northwood website portal.EPC rating: C. Council tax band: C, Tenure: FreeholdEntrance HallWhite door, neutral walls, light wood flooring, white ceiling with smoke alarm and spotlights. White mains radiator, secure entry system. Built in cupboard housing fuse box and electric meter and storage. Larger wardrobe storage with shelves and clothes rail.Bathroom (2.10m x 2.00m (6.9ft x 6.6ft))Light wood door, neutral vinyl flooring, neutral painted and cream tiled walls. White ceiling with spotlights and extractor fan. White bath, white sink and white WC. Mirror on wall. Silver towel radiator.Kitchen (3.70m x 2.50m (12.1ft x 8.2ft))Light wood door, light wood flooring, neutral walls, light wood effect modern base and wall units with light worktop. Integrated fridge freezer, gas hob and oven with extractor over. Combi boiler housed here. White ceiling with spotlights and heat detector. White mains radiator. Bright patio doors facing front of property. Ample space for small dining table or breakfast bar.Lounge (5.00m x 3.60m (16.4ft x 11.8ft))Light wood door, brown carpet, neutral walls, white ceiling with 2x decorative light fittings and smoke alarm. White mains radiator. Double window facing front of the property. Ample space to work from home.Bedroom 2 (2.80m x 2.50m (9.2ft x 8.2ft))Light wood door, brown carpet, neutral walls, white ceiling with pendant fitting. Double door built in wardrobe. Double rear facing window overlooking car park and playing fields. White mains radiator.Master Bedroom (3.50m x 2.90m (11.5ft x 9.5ft))Light wood door, brown carpet, neutral walls, white ceiling with pendant fitting. Double door built in wardrobe. Double rear facing patio doors overlooking car park and playing fields. White mains radiator.En-Suite Shower Room (1.90m x 1.60m (6.2ft x 5.2ft))Light wood door, neutral vinyl flooring, white painted and black tiled walls around shower and half of wall. Silver towel radiator, white ceiling with spotlights and extractor fan. Electric shower cubicle, white WC and white sink with mirror above.
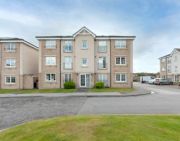
£ 150,000
2 bedroom Flat Westhill 62170831
Extensive rural building plot in Fasque Estate, Aberdeenshire, with planning for a large three bedroom home.Plot 33, a 0.27 acre plot with full planning permission to build a stunning 3-bedroom home in the charming rural setting of the Fasque House Estate in Aberdeenshire.The Village at Fasque offers a very unique lifestyle in a multi–award winning development in one of Scotland’s most stunning locations. The development presents a rare convergence of architectural elan and historical beauty and presents a truly unique opportunity to enjoy an exceptional lifestyle set within 400 acres of Scotland’s most magnificent countryside.The first homes in The Village to become available are within The Avenue. This collection of nine individual 3,4 and 5 bedroom architect-designed homes offers contemporary, sustainable design with the ultra-efficiency of ’smart home‘ technology in every room.With nature all around you, each home will also offer generous outside space, with private gardens that invite relaxation, family time and al-fresco entertaining. Each home can be as individual as you are, as the interior design can be altered to your own taste and requirements. The bespoke homes are specifically designed for each plot, providing a choice of two unique internal layouts. Each style is tailored to suit different ways of living.In keeping with the agricultural heritage of the site, metal cladding and stone will be used to complement their surroundings, giving the properties a traditional yet contemporary appearance. All properties have been designed to have two wings, one for sleeping and one for living, in either a ‘T’ or an ‘L’ shape and of course, the interior design can be altered to create your very own ‘dream home.’There are further exciting plans in store for the future phases at The Village. Alongside the creation of over 100 new homes will be the farm shop and café offering locally sourced food and drinks providing a warm, friendly hub for the community, with world-class leisure facilities including a health spa, swimming pool, tennis courts and a new equestrian centre with stabling for up to 20 horses.The Fasque House estate in Aberdeenshire is a prized five-star exclusive wedding resort, one of only twelve in Scotland, and is just over 30 minute drive away from the cosmopolitan city of Aberdeen and 35 minutes from Dundee. For all its idyllic seclusion, The Village is also remarkably accessible, close to several charming Highland villages that offer excellent local schools & amenities.An exclusive enclave of peace and tranquillity, offering luxurious yet eco-friendly living amid a truly incredible landscape, this brand new community will also present opportunities for adventure – like horse riding, walking, cycling and hiking, allowing residents to embrace the stunning natural surroundings and sparkling waters.Land and Buildings Transaction Tax (LBTT) replaced what was Stamp Duty in Scotland. The good news for purchasers at Fasque is that neither LBTT nor Additional Dwellings Supplement (ads) will apply.You will be buying a plot and separately contracting the build of your chosen property, allowing you to achieve a substantial saving in purchase tax.To find out more information about the development, current availability or to reserve a plot at The Village, please contact our New Homes Sales Team for further information. Please note, images and plans are computer generated for illustrative purposes only. The price shown is for the building plot only.Tenure: FreeholdEPC: As this property is a New Build, the EPC has not yet been assigned.Council Tax band: As this property is a New Build, the Council Tax band has not yet been assigned.
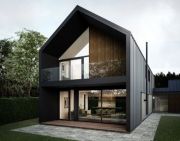
£ 150,000
3 bedroom Land Laurencekirk 61552078
Extensive rural building plot in Fasque Estate, Aberdeenshire, with planning for a large three bedroom home.Plot 33, a 0.27 acre plot with full planning permission to build a stunning 3-bedroom home in the charming rural setting of the Fasque House Estate in Aberdeenshire.The Village at Fasque offers a very unique lifestyle in a multi–award winning development in one of Scotland’s most stunning locations. The development presents a rare convergence of architectural elan and historical beauty and presents a truly unique opportunity to enjoy an exceptional lifestyle set within 400 acres of Scotland’s most magnificent countryside.The first homes in The Village to become available are within The Avenue. This collection of nine individual 3,4 and 5 bedroom architect-designed homes offers contemporary, sustainable design with the ultra-efficiency of ’smart home‘ technology in every room.With nature all around you, each home will also offer generous outside space, with private gardens that invite relaxation, family time and al-fresco entertaining. Each home can be as individual as you are, as the interior design can be altered to your own taste and requirements. The bespoke homes are specifically designed for each plot, providing a choice of two unique internal layouts. Each style is tailored to suit different ways of living.In keeping with the agricultural heritage of the site, metal cladding and stone will be used to complement their surroundings, giving the properties a traditional yet contemporary appearance. All properties have been designed to have two wings, one for sleeping and one for living, in either a ‘T’ or an ‘L’ shape and of course, the interior design can be altered to create your very own ‘dream home.’There are further exciting plans in store for the future phases at The Village. Alongside the creation of over 100 new homes will be the farm shop and café offering locally sourced food and drinks providing a warm, friendly hub for the community, with world-class leisure facilities including a health spa, swimming pool, tennis courts and a new equestrian centre with stabling for up to 20 horses.The Fasque House estate in Aberdeenshire is a prized five-star exclusive wedding resort, one of only twelve in Scotland, and is just over 30 minute drive away from the cosmopolitan city of Aberdeen and 35 minutes from Dundee. For all its idyllic seclusion, The Village is also remarkably accessible, close to several charming Highland villages that offer excellent local schools & amenities.An exclusive enclave of peace and tranquillity, offering luxurious yet eco-friendly living amid a truly incredible landscape, this brand new community will also present opportunities for adventure – like horse riding, walking, cycling and hiking, allowing residents to embrace the stunning natural surroundings and sparkling waters.Land and Buildings Transaction Tax (LBTT) replaced what was Stamp Duty in Scotland. The good news for purchasers at Fasque is that neither LBTT nor Additional Dwellings Supplement (ads) will apply.You will be buying a plot and separately contracting the build of your chosen property, allowing you to achieve a substantial saving in purchase tax.To find out more information about the development, current availability or to reserve a plot at The Village, please contact our New Homes Sales Team for further information. Please note, images and plans are computer generated for illustrative purposes only. The price shown is for the building plot only.Tenure: FreeholdEPC: As this property is a New Build, the EPC has not yet been assigned.Council Tax band: As this property is a New Build, the Council Tax band has not yet been assigned.

£ 150,000
3 bedroom Land Laurencekirk 61552078
