Abbey College Cambridge
17 Station Road Cambridge Cambridgeshire CB1 2JB England , 01223 578280
Property for sale near Abbey College Cambridge
The old bakery is a beautiful detached Grade II Listed property of enormous charm and character, combining the original period home with more modern additions perfectly, creating this highly individual residence setwithin the very heart of what remains a highly sought after Essex village.The front door opens into an entrance hall where stairs rise to the first floor and doors lead off to ground floor accommodation. The principal reception room is broadly divided into three areas being separated by attractive open studwork which complements an array of exposed beams and timbers. There are five windows and a glazed door drawing natural light into this lovely open-plan space which also features an impressive inglenook fireplace. The family room also features an array of beams and timbers, has three windows to the front and rear and an attractive brick fireplace with fitted stove. The handbuilt bespoke kitchen is well appointed with a range of storage cupboards in contrasting finishes, complemented by granite worktops and an Aga and space for a dishwasher and American style fridge-freezer. There is a double butler sink, attractive tiled floor and windows to the front and side. The kitchen extends into an open plan kitchen, dining and family room with an island housing a 5 ring Miele induction hob, Miele oven and Miele microwave, prepsink, cupboard units, pan drawer and breakfast bar. There are further worktops and storage cupboards complementing the kitchen finish. This impressive open-plan space features extensive windows on three sides creating a lovely bright internal area, glazed double doors open to the front becoming the principal entrance, whilst further glazed double doors open onto an impressive inner sheltered courtyard. A rear hallway has a door into the double garage, staircase 2 rising to the first floor, a well appointed shower room and utility which contains further worktops and storage cupboards with space for washing machine and tumble-dryer, etc. From the stairway, accommodation above features a lovely sitting room with dual aspect windows with 2 double bedrooms leading off, both of which feature en suite shower and bathrooms. This area of the property could be arranged to provide annexe accommodation with minimal disturbance. From staircase 1 rising from the entrance hall, the landing features a window to the front and leads to 3 further double bedrooms; two of which connect via an internal door, and the family bathroom which contains an attractive white 3-piece suite.Outside, the property is set back from the road behind a front garden area which is laid predominantly to lawn being enclosed and screened by a border of mature shrubs and trees. An adjacent block paved driveway is accessed via a 5-bar gate leading onto a driveway which provides off-street parking space for several vehicles and gives access to the adjoining double garage. The gardensto the rear are another stunning feature of this superb property laid out predominantly to lawn and containing a wide variety of mature, plants shrubs and trees all around creating a mature and well enclosed outside space whichcomplements the property perfectly. As previously mentioned, there is a large paved terrace adjoining the back of the property which creates a lovely sheltered inner courtyard bordered by wide shrub beds, a brick wall to one side and further brick retaining walls creating superb outside space. Ideal for entertaining. The gardens contain many attractive features and also incorporate an excellent garden studio set discreetlyto one side which provides ideal space for use as a home office, although could serve a variety of purposes. In all, the plot extends to about 0.73 of an acre.
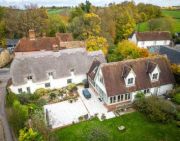
£ 1,650,000
5 bedroom Detached house Saffron Walden 63330226
brand new exclusive development ** show home open **- call now to arrange your viewing A new development of 4 luxury detached four bedroom family homes with private gardens Plot 1 Plot 1 is an impressive three storey home, boasting just under 3000sqft of accommodation which includes a 550sqft integral garage with electric up and over door, tiled flooring and underfloor heating. Upon entering this home, you will find a generous entrance hall with oak engineered flooring, double bedroom with en-suite, and dedicated utility room with sink, washing machine and tumble dryer.The staircase to the first-floor features oak handrail and glass balustrades, and leads to a well-designed open-plan kitchen/dining room, with separate living room featuring bio-ethanol fireplace and sliding doors onto garden. The kitchen has been designed and installed by a local company, and benefits from stone worktops and integrated appliances to include American style fridge/freezer, wine cooler, two slide and hide ovens, eye level microwave, ceramic and gas hob and multi-function tap. With ample natural light encouraged by the floor to ceiling windows and huge skylight, this truly is a hidden gem. There is also a further double bedroom with en-suite to the first floor, ideal for a guest room.To the second floor is a further double bedroom and master-bedroom with en-suite and fitted wardrobes, plus shower room.Outside, there is private parking and landscaped garden, with a staircase providing access to the rear garden which has a generous porcelain tiled patio.Chalk GladeArguably the finest collection of houses built in Cambridge recently, this prestigious development of just 4 four-bedroom detached family homes is located on Queen Ediths Way.Offering excellent access to Addenbrookes, Biomedical Campus, arm, railway station and some of the top private schools in the UK, this private residence epitomises family living.The homes at Chalk Glade boast modern architecture with elegant interiors and incomparable features. Designed and executed by Yellow Tomato Homes, a small independent and local developer who have raised the bar for the future of Cambridge developments.LocationQueen Ediths Way is a popular residential area approximately 3 miles south-east of the city centre. It’s close proximity to Addenbrookes Hospital & Biomedical Campus, arm and schools including The Perse Pellican, The Leys, Queen Ediths and Queen Emma amongst others make it popular with families.There are many social amenities nearby including Netherhall Sports Centre, Gog Magog Golf Club and Cherry Hinton Park, as well as convenience stores, library, bakery and medical centre.Queen Ediths Way offers excellent access to the A11, A14 and Cambridge Railway Station, as well as being on a main bus route into the city centre. Yellow Tomato Homes Ltd.Yellow Tomato Homes is a local, privately funded property development business with an emphasis on the development of small to medium sized sites, delivering high quality, architecturally designed, superior homes in prestige locations.With a base close to Cambridge, yth work across Cambridgeshire, Norfolk, Suffolk, Essex and Hertfordshire, identifying sites in prime locations and working tirelessly to deliver homes which are as unique and special as the places they will come to occupy.With a core of experienced and trusted tradespeople, and a wider network of specialist contractors, suppliers, advisors and professionals, Yellow Tomato Homes are proud to deliver quality homes with an outstanding finish to give homeowners a place to be proud to call home.The high standards of design, materials and construction are as important as they are to those who then live in the houses they deliver.Disclaimer – The images shown are for illustrative purposes only, are not plot specific and may vary from finishes within individual properties. The information given is without responsibility on the part of the agent (sellers) and you should not rely on the information being factually accurate about the property. Neither Carter Jonas llp nor anyone in its employment or acting on its behalf have the authority to make any representation or warranty in relation to this property. The areas, measurements and distances are approximate only.
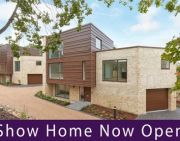
£ 1,695,000
4 bedroom Detached house Cambridge 62335297
A stunning barn conversion with pretty gardens, swimming pool, one bedroom annexe and addition land. Set in 5.4 acres in total.DescriptionOld Barn House is a charming home, with a perfect mix of period features and flexible family living.With ample parking to the front, and a double cart lodge.On entering the front door there is a double height entrance hall. To the left is a full height reception room with exposed beams and wood burning stove. There is another charming snug/television room on the ground floor and a dining room leading out to the rear garden terrace. The kitchen leads off the dining area and has plenty of space for informal dining. The kitchen has a large island and 4 door Aga, off the kitchen is a good size utility room and pantry.Also on the ground floor are 4 bedrooms and 3 bathrooms (one of which is currently being used as a gym)To the first floor is a lovely mezzanine which is perfect for an office or sitting area - overlooking the rear garden. The principal bedroom suite is on the first floor. There is also another office on this level.Perfect for guests or members of the family there is a one bedroom detached annexe. On the ground floor is a sitting room with kitchen, then a bedroom and shower room on the first floor, the annexe also has its own rear garden and parking.The rear garden begins with a terrace, perfect for alfresco dining. The land leads up to the swimming pool and kitchen garden.The is 4.95 acres to the north with separate accessall sitting in 5.4 acresLocationGreat Sampford is a charming and historic farming village with a highly rated community primary school, village pub, Church and village hall. The village is central to the neighbouring villages of Radwinter, Finchingfield and Thaxted with close access for the main town of Saffron Walden for supermarket and high street shopping. The area is popular for those requiring International travel through Stansted Airport, National Rail services for London (via Saffron Walden or Audley End) and the M11 gateway for major road links.Square Footage: 2,980 sq ft
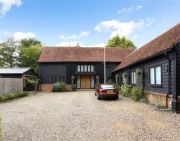
£ 1,750,000
6 bedroom Detached house Saffron Walden 62578661
** show home open **- call now to arrange your appointment chalk glade, queen ediths way A new development of 4 luxury detached four bedroom family homes with private gardens Plot 4Plot 4 is an individually designed two storey home. To the ground floor is an impressive entrance hall with engineered oak flooring. The principle bedroom benefits from dressing area, fitted wardrobes and an en-suite. Two further bedrooms with fitted wardrobes to bedroom 2, plus a further family bathroom. There is also a dedicated utility room with sink, washing machine and dryer.The staircase to the first floor features oak handrail and glass balustrades, and leads to a stunning open-plan living space with impressive high ceilings, bio-ethnol fireplace and Velfac sliding doors onto the rear garden. The kitchen has been designed by a local company, and benefits from stone worktops and integrated appliances to include wine cooler and Quooker tap. There is also a further double bedroom with en-suite to the first floor, ideal for a guest room or home office.Outside, there is private parking and landscaped front garden, with a staircase providing access to the rear garden which has a generous porcelain tile patio.Chalk GladeArguably the finest collection of houses built in Cambridge recently, this prestigious development of just 4 four-bedroom detached family homes is located on Queen Ediths Way.Offering excellent access to Addenbrookes, arm, railway station and some of the top private schools in the UK, this private residence epitomises family living.The homes at Chalk Glade boast modern architecture with elegant interiors and incomparable features. Designed and executed by Yellow Tomato Homes, a small independent and local developer who have raised the bar for the future of Cambridge developments.LocationQueen Ediths Way is a popular residential area approximately 3 miles south-east of the city centre. It’s close proximity to Addenbrookes Hospital & Biomedical Campus, arm and schools including The Perse Pellican, The Leys, Queen Ediths and Queen Emma amongst others make it popular with families.There are many social amenities nearby including Netherhall Sports Centre, Gog Magog Golf Club and Cherry Hinton Park, as well as convenience stores, library, bakery and medical centre.Queen Ediths Way offers excellent access to the A11, A14 and Cambridge Railway Station, as well as being on a main bus route into the city centre. Yellow Tomato Homes Ltd.Yellow Tomato Homes is a local, privately funded property development business with an emphasis on the development of small to medium sized sites, delivering high quality, architecturally designed, superior homes in prestige locations.With a base close to Cambridge, yth work across Cambridgeshire, Norfolk, Suffolk, Essex and Hertfordshire, identifying sites in prime locations and working tirelessly to deliver homes which are as unique and special as the places they will come to occupy.With a core of experienced and trusted tradespeople, and a wider network of specialist contractors, suppliers, advisors and professionals, Yellow Tomato Homes are proud to deliver quality homes with an outstanding finish to give homeowners a place to be proud to call home.The high standards of design, materials and construction are as important as they are to those who then live in the houses they deliver.Disclaimer – The images shown are for illustrative purposes only, are not plot specific and may vary from finishes within individual properties. The information given is without responsibility on the part of the agent (sellers) and you should not rely on the information being factually accurate about the property. Neither Carter Jonas llp nor anyone in its employment or acting on its behalf have the authority to make any representation or warranty in relation to this property. The areas, measurements and distances are approximate only.Please note: Furniture shown is computer generated.
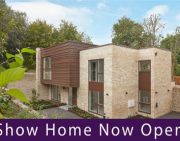
£ 0
4 bedroom Detached house Cambridge 62378447
An imposing seven bedroom detached residence tucked away in an idyllic village location. The property offers substantial accommodation of approximately 4,346 sqft and exceptional craftsmanship throughout. In addition there is a large driveway, triple garage with office above and a plot approaching half an acre. No upward chain. The well regarded village of Sewards End is conveniently located 1.5 miles east from the market town of Saffron Walden which offers excellent shopping and schooling R A Butler (infant and junior) and The County High (secondary) plus recreational facilities including a Tesco Superstore and leisure centre with swimming pool. Audley End main line station offering a commuter service into London's Liverpool Street is 3 miles away and the M11 access at Stump Cross (Juntion 9) is 6 miles distant.Specification notes: Construction of the property was completed to an extremely high standard in 2020, with specification including:•Energy efficient with 2 x air sourced heat pumps with underfloor heating•Individual room temperature stats controlled by phone app•Accumulator to provide instant hot water•10 year build guarantee•BT fibre optic broadband•Outside planter mood lighting included in sale and controlled with wifi and remote control to change colours/timers•Motion sensor lighting around house and garage•Ethernet Wifi sockets in all rooms and usb charging ports in most room sockets•Wall mounted TV points with aerial sockets in bedrooms and options in downstairs rooms•hdmi cables built into walls below TV pointsground floor reception hall An impressive, vaulted reception hall with glazed oak framing and staircase rising to the first floor galleried landing.Sitting room A triple aspect room with fireplace providing the capacity for a log burning stove and engineered oak flooring.Kitchen/breakfast/living room A contemporary living space with windows and doors four aspects. The kitchen comprises an extensive range of units incorporating a large central island with breakfast bar. Neff appliances including two ovens, plate warmer and combination microwave, induction hob, wine cooler and dishwasher.Dining room Window overlooking the terrace and garden and engineered oak flooring.Utility room Fitted with a range of units, together with space and plumbing for washing machine and tumble dryer with quartz worktop space above and space for additional fridge freezer. Large cupboard housing the central heating system. Window and glazed door providing access to the garden.Cloakroom Comprising wall hung WC and vanity wash basin.First floor galleried landing An impressive landing with views to the front of the property through the glazed oak framing. A pair of staircases leading to the second floor, both with understairs storage.Master bedroom A dual aspect room enjoying a good degree of natural light and a walk-in dressing room with fitted wardrobe. Door to:En suite Contemporary suite comprising shower enclosure, free standing bath, WC and twin vanity wash basins. Window to the side aspect.Bedroom 2 Window to the front aspect, oak flooring and built-in wardrobe. Door to:En suite Comprising wall hung WC, vanity wash basin and shower enclosure.Bedroom 3 Window to the rear aspect, built-in wardrobe and engineered oak flooring.Bedroom 4 Window to the front aspect and engineered oak flooring.Bedroom 5 Window to the rear aspect and engineered oak flooring.Bathroom Suite comprising bath with shower attachment, large shower enclosure, WC, vanity wash basin and built-in airing cupboard with storage area. Vaulted ceiling and window to the rear aspect.Second floor landing 1 Doors to adjoining rooms.Bedroom 6 Window to the rear aspect, Velux skylight and eaves storage space.Shower room Comprising shower enclosure, wall hung WC, vanity wash basin and Velux skylight.Landing 2 Doors to adjoining rooms.Bedroom 7/study Velux window with fitted blind and eaves storage space.Shower room Comprising shower enclosure, wall hung WC, wash basin and Velux skylight.Outside The property is set in a tucked-away location, forming part of a small development of three individual and substantial homes. To the front of the property is a pair of brick pillars installed with an electrical supply for the installation of automatic gates. An extensive gravelled driveway provides ample off-street parking and access to the garage complex. The rear garden is mainly laid to lawn with a further natural stone terrace adjoining the rear of the property.Garage complex In addition to the main house is a triple bay garage with electric up and over doors and personal door to the side. Power, water and Wifi connected. To the side of the garage is an external staircase rising to the upper floor, providing a useful and versatile space offering a multitude of uses, dependent upon needs, with heating, engineered oak flooring and three Velux windows enjoying elevated and far reaching views.Material information • Tenure - Freehold• Annual service charge amount - tbc• Service charge review period - tbc• Council tax band - Gviewings Strictly by appointment with the Agents.
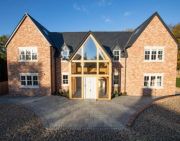
£ 1,875,000
7 bedroom Detached house Saffron Walden 62865774
Exciting residential/development/investment opportunity situated just four miles southwest of Saffron Walden in the popular village of Newport. Main house with three reception rooms, a cellar, three bathrooms, a cloakroom and seven bedrooms offering plentiful and versatile accommodation and room for further extension/improvement. Adjoining potential development site with scope for four detached dwellings and potential single plot (both subject to winning formal planning consent). Local schools are good and with beautiful rural surroundings and excellent transport links; this property has huge potential. Northwest Essex is full of unspoiled open countryside. Audley End House, with its acres of parkland, historic Saffron Walden with its market, ruined castle, turf maze and historic buildings and a plethora of pretty villages are just some of the attractions of this part of the county. This region is extremely well served with transport links.

£ 2,000,000
7 bedroom Land Saffron Walden 62772249
Pollards cross is a highly unique Grade II Listed country house, peacefully located with gated access from a quiet country lane but within easy reach of the popular market townof Saffron Walden and the mainline station to London Liverpool Street at Audley End. The property has been extensively renovated and extended over the years to provide what is now exceptional accommodation arranged over 3 floors, whilst retaining many fine period features including exposed timbers, impressive fireplaces and chimney stacks, which also blend perfectly with modern fittings and facilities.Beautifully appointed accommodation provides 3 main reception rooms on the ground floor, including a striking drawing room with panelled walls and fireplace, an impressive formal dining room and a spacious sitting/family room with twin aspect and a wide bay window with double doors which open onto the poolside terrace. The stunning kitchen/breakfast room has been superbly appointed with an extensive range of wall and base units with central island, granite worktops and a triple aspect overlooking the grounds. A wide opening links via a step down to the expansive dining area which leads on to the formal dining room with an impressive inglenook fireplace. A good sized utility room leads to an internal study area and a well appointed cloakroom is accessed adjacent to an internal lobby area.The first floor landing is split level and leads to the 4 generously proportioned bedrooms and 3 bath/wet rooms which are all extremely well appointed retaining the luxurious feel that Pollards Cross has to offer. 2 further double bedrooms are located on the second floor, accessed via a staircase adjacent to a large landing/library area and provide useful further guest accommodation.Outside: The property is accessed via electric gates which open to an extensive gravelled driveway leading to the property and providing off street parking for numerous vehicles. There is a detached annexe which provides either 2/3 bedroom accommodation, ideal for a dependent relative or au pair, or potentially a bed and breakfast facility which could generate additional income. In all, the property sits in about 6 acres with beautifully landscaped grounds which are a significant feature of this property. There are extensive lawns, a walled rose garden with topiary bushes, a gazebo, box hedging, paved terraces providing perfect space for entertaining and an outdoor swimming pool with adjacentsummerhouse with hot tub and a changing area with a shower and WC. The stable yard provides an extensive hardstanding area with 6 loose boxes, garaging, a store room and tack room. There are two large paddock areas that each book-end the property and which are enclosed by post and rail fencing. There is also an all weather tennis court.Hempstead has many period houses and cottages, a fine church and a Public House/restaurant. The market town of Saffron Walden lies some 7 miles from the village with an extensive range of social, recreational and educational facilities. There is access to the M11 motorway (J9) and Audley End mainline railway station lies some 9 miles away providing regular services to London’s Liverpool St. The village of Steeple Bumpstead is about 3 miles away with a garage/filing station, post office and village shop.
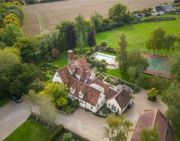
£ 2,750,000
8 bedroom Detached house Saffron Walden 51439287
