Abbey College
5-7 Cheapside Manchester M2 4WG England , 01618 172700
Property for sale near Abbey College
Avenue Road is located within the heart of Belmont; which is between Sutton and Cheam. Offering the favoured SM2 postcode, Belmont is known for its Village appeal, train station, quaint high street and schools. Harris Academy and The Avenue are walkable from this location.Decorated in neutral tones, the accommodation comprises of five bedrooms; master suite to include dressing room and en-suite, four bathrooms, kitchen dining room, large open plan reception room. Supporting rooms include ground floor W.C, hallway and landing and top floor store room. The fixtures are modern and the house is easy bent to your taste. The Sq footage measures just under 4000 sq ft, which includes the integral garage.The sunny west facing rear garden measures 90 ft x 45 ft. The basic nature gives either low maintenance or a bare space to take on and create with.This house offers the best of location, size, condition and amenity. We highly recommend your viewing and interest and await your enquiry.Relevant Property InformationCouncil Tax Banding GEPC RatingWe may refer you to recommended providers of ancillary services such as Conveyancing, Financial Services, Insurance and Surveying. We may receive a commission payment fee or other benefit(known as a referral fee) for recommending their services. You are not under any obligation to use the services of the recommended provider. The ancillary service provider may be an associatedcompany of Fine & Country.Important note to purchasers:We endeavour to make our sales particulars accurate and reliable, however, they do not constitute or form part of an offer or any contract and none is to be relied upon as statements of representation or fact. Any services, systems and appliances listed in this specification have not been tested by us and no guarantee as to their operating ability or efficiency is given. All measurements have been taken as a guide to prospective buyers only, and are not precise. Please be advised that some of the particulars may be awaiting vendor approval. If you require clarification or further information on any points, please contact us, especially if you are traveling some distance to view. Fixtures and fittings other than those mentioned are to be agreed with the seller.GCH210203
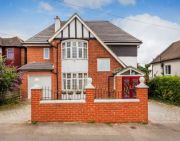
£ 1,500,000
5 bedroom Detached house Sutton 61872937
*************unexpectedly back on the market**************We are delighted to be able to offer this large building plot with planning consent for a six bedroom, three storey, detached family residence located within the picturesque hamlet of Fullers End on the outskirts of the popular and highly sought after village of Elsenham.The plot extends to just over a third of an acre and is for sale to include a building contract with the developers. The plot will be sold separately but contractually linked to the build contract so as to save on the stamp duty of a pre-built residence. This will also allow for the build contract to be varied for the final specification as requested by the purchaser.There is planning for a large basement under the property, but this has not been factored into the contract at present, but is available subject to final pricing and specification agreement of the build contract.The plot is not for sale without a linked build contract, although please feel free to call and discuss any interest.Gated Entrance To DrivewayParking for 5/6 cars leading to three bay cart lodgeLarge Reception HallStairs to first floorDownstairs CloakroomStudy/Office/Living Room (4.85m x 3.45m (15'11 x 11'4))Luxury Kitchen/Breakfast Room (5.56m x 4.60m (18'3 x 15'1))Utility Room (2.44m x 1.70m (8' x 5'7))Amazing Dining/Family/Entertainment Room (12.24m x 3.61m (40'2 x 11'10))Orangery/Garden Room (6.20m x 3.61m (20'4 x 11'10))First Floor LandingAiring cupboard and stairs to second floorMaster Bedroom (7.80m max x 3.89m (25'7 max x 12'9))Dressing RoomRange of his & hers built-in wardrobesEn-Suite Shower RoomLuxury suiteBedroom Two (4.60m x 3.61m (15'1 x 11'10))Bedroom Three (4.75m x 3.61m (15'7 x 11'10))En-Suite Shower RoomLuxury suiteBedroom Four (4.60m x 3.02m (15'1 x 9'11))Family Bathroom (3.12m x 2.29m (10'3 x 7'6))Second Floor LandingBedroom Five (5.61m x 4.60m (18'5 x 15'1))En-Suite Shower RoomLuxury suiteBedroom Six (5.61m x 4.62m (18'5 x 15'2))En-Suite Shower RoomLuxury suitePlot & Garden (52 x 26.5 (170'7" x 86'11"))Plot extends to just over third of an acre and is tree lined on three sides. Landscaping and garden requirements can be discussed as part of the build contract
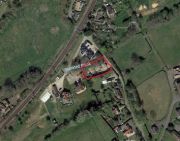
£ 1,500,000
6 bedroom Bishop's Stortford 59324512
Wonderful opportunity to modernise a Period Country HouseDescriptionBeing offered with no onward chain is this wonderful modernisation opportunity located less than 1.5 miles from Bishop's Stortford's town centre and the main line station with direct trains into London.This detached period country house occupies a prime village location, set within grounds of approximately 2.36 acres, with an elevated position with commanding countryside views, surrounded by nature and attractive gardens in park like style. Edge of village location means foxes, badgers, muntjac deer, pheasants and all kinds of birds are frequent visitors.The main house accommodation comprises six bedrooms, two modern bathrooms, reception hall, cloakroom & WC, utility room, kitchen/breakfast room with walk in pantry, rear lobby with gardeners WC, 20' cellar, snug/family room, dining room with feature fireplace, grand reception room with fireplace and door opening to the garden terrace that has a westerly aspect and overlooking the formal gardens.The property is accessed via a long sweeping drive which provides access to the detached double garage building that has been converted into a 27' studio room with kitchenette and shower room and additional separate garage as well as further brick built outbuildings that has been converted into two large studio rooms with kitchenettes and modern shower rooms.The extensive grounds incorporate formal gardens with a detached 50' pool house with heated swimming pooll, plant room and changing room & WC. The rest of the grounds are made up of an orchard and is surrounded by fields on two sides.LocationThe rural village of Birchanger is within easy access of all commuter routes to London and Cambridge, such as the M11 and A120 and Stansted International Airport is a short drive away. The village is in close proximity to the busy market town of Bishop s Stortford and the village of Stansted Mountfitchet, offering an excellent range of amenities including shops, restaurants, public houses and schooling for all ages. There are also mainline railway stations with fast links into London Liverpool Street and Cambridge.Acreage:2.36 Acres
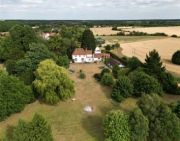
£ 1,600,000
6 bedroom Detached house Bishop's Stortford 61938097
A stunning Grade II listed former coach house set in a magnificent walled garden.DescriptionAdmiralty House forms part of the former Orford Estate and features the original 17th century clock tower, which is still functioning.Over the past few years the current owners have extensively updated and modernised the house to give modern conveniences whilst retaining lots of original character.On the ground floor there are three good sized receptions, ideal for entertaining, with doors from the principal rooms opening onto the terrace and gardens. The kitchen features an Aga and bespoke cabinetry. There are two additional rooms, one has been used as an occasional bedroom, the other as a study. Completing the ground floor is a guest cloakroom and a utility room.Upstairs, which can be accessed via two staircases, there are four bedrooms and three bathrooms, with the main bedroom having a sumptuous en suite and dressing area.On the outside, the house is set behind a set of electronic gates which serve just two other homes. This leads up to a further gated parking area and the cart lodge. The partly walled gardens are a notable feature of the house, in all extending to around 0.84 of an acre.Within this space are a selection of compartmentalised areas providing much interest with a feature pond, topiary, formal yew hedging and a summer house, which could be used a home office or gym.The back part of garden is less formal, ideal as a childrens play area with a chicken coop set within a wooded section. A large patio wraps across the back of the house for outdoor entertainment.LocationUgley is a small hamlet of just a few houses on the edges of the larger town of Stansted Mountfitchet.There are good transport links by road via the M11 (junction 8) and international travel can be easily accessed via London Stansted airport.Commuter links to London providing fast trains (from 30 minutes) into the City can be found at; Elsenham - 0.9 miles, Stansted Mountfitchet - 1.8 miles, Bishop's Stortford - 4.6 milesLocal shops including Post Office, bakers, butchers and hairdressers can be found close by at both Stansted Mountfitchet and Elsenham. Other nearby facilities include a gym at Mountfitchet Romeera Leisure Centre, tennis club and garden centre.Excellent local schooling is available including Bishop's Stortford College (approx 5.2 miles), Hockerill Anglo-European College (approx 4.5 miles), Joyce Frankland Academy (approx 5.5 miles) and Saffron Walden County High School (approx 8.3 miles) among others.Admiralty House is close to adjoining countryside and is surrounded by many public footpaths and country walks. With a number of excellent local pubs close by, the location offers the best of both worlds.All distances are approximate.Square Footage: 3,891 sq ftAcreage:0.84 AcresDirectionsSat nav postcode CM22 6HPGo past Stansted on the B1383 turning right into the hamlet of Ugley. The driveway for Admiralty House is just on the right hand side, behind electric gates.Additional InfoCouncil Tax: Uttlesford District Council, Band HServices: Mains water, gas, electricity and drainage connected.
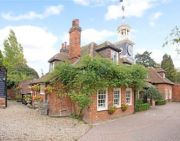
£ 1,600,000
4 bedroom Detached house Bishop's Stortford 62720282
Completely renovated in 2002, The Old Barnis a spacious detached barn offering in excessof 4000 square feet of living accommodation.Deceptive in size for a barn, the property enjoysgenerous bedrooms on the first floor, a familybathroom and three en suites.The property opens via a large front door withglazed and frosted side panels, to the brightand airy vaulted reception hall with full heightwindows and French doors overlooking thegarden. The large double fronted fireplace andwood burner is a beautiful feature of the space,opening on one side to the reception hall and onthe other to the lounge creating a cosier spacewhich also benefits from French doors to therear garden. This is complemented by the sleekand modern kitchen/diner, offering luxury andconvenience in tandem with the unique featuresof a converted barn. The kitchen offers bi-folddoors onto the front walled garden and patiospace. The single story extension houses thesizable utility room and fully air-conditionedgym with shower room.The first floor is accessed by a staircase leadingto a stunning galleried balcony overlooking thereception hall. Along the balcony is the spaciousprincipal bedroom boasting a Juliet balconyand vaulted ceiling, en suite and solid oak fittedwardrobes. Four additional bedrooms, two withen suites, and a family bathroom make up theaccommodation connected by a corridor. Thedouble garage has been converted to offeran air conditioned office with skylight on thesecond level.A beautifully landscaped front driveway leadson one side to a small brick pond and wellpaved access to the front door, and to the otherthe converted double garage sits facing theproperty, above which sits a first floor study.A curved wall wraps around the far side ofthe drive to create a secluded walled gardensheltered by mature trees with a patio areaservicing the kitchen/diner via bi-fold doors.The garden to the rear extends with far reachingviews across open countryside. The patio areaoffers a great external entertain space whichruns the length of the property.The property sits just 2 minute’s drive fromthe centre of Sandon. The beautiful village ofDanbury is 4 minutes by car, and offers a rangeof eateries, shops and facilities.The thriving city of Chelmsford is accessible by car in 9 minutes. The Sandon park and ride into the city is only 0.4 miles away. Chelmsford offers a range of commercial, entertainment and shoppingamenities, as well as mainline train access toLondon Liverpool Street in approximately 38minutes.Superb road connections are alsofound nearby with A12 and A120 leading toJunction 8 of the M11.The area also has a number of excellent state and private schools including Colchester Royal Grammar, King Edward VI Grammar School and County High School for Girls, Felsted School and New Hall.
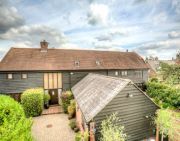
£ 1,650,000
5 bedroom Barn conversion Chelmsford 62547742
Comprising of 3,000 sqft of internal accommodation including an outbuilding with a one bedroom self-contained annex, The Wallburys is a four/five bedroom detached family residence situated on circa 1.9 acres worth of grounds and is found in the quiet, yet convenient village of Little Hallingbury.Access to The Wallburys is through Wallbury Dells Camp, located just off of Dells Lane. Approaching the property, there is a gravelled driveway for multiple vehicles, outbuilding with two garages, carport and one bedroom apartment above, in addition to a heated swimming pool, and chicken coop to the left aspect and woodland to the right aspect. Externally, there is a log cabin as well as the former cow shed which could be used as work from home space with spectacular views.There are two entrances to the residence of which one is the main formal reception, with dining room to the left aspect leading to a south facing sunroom, media room and downstairs cloakroom. The kitchen is a Clive Christian fully fitted kitchen with American fridge freezer, four door aga as well as double doors leading to patio and pool area. There is a further utility room located off of the kitchen as well as access to a wine cellar which has been fully tanked out in recent years. To the first floor, the master bedroom benefits from built in storage as well as an en-suite three-piece bathroom suite with dual aspect opaque windows, three further double bedrooms with two of the bedrooms offering two en-suites. There is a further family shower room that has been recently refurbished to a high standard.As mentioned, Little Hallingbury is a small village located halfway between Bishops Stortford and Sawbridgeworth being only a 10 minute away. Bishop’s Stortford offer s mainline railway station serving London Liverpool Street, Tottenham hale and Stansted international airport as well as highly regarded primary and senior schooling both state and private. There are a variety of different shops, café’s restaurants within the town centre. Sawbridgeworth also has a mainline railway station which also serves London, Cambridge, Stansted Airport. There are further primary schools as well as Leventhorpe Secondary and Sixth form. The high street also offers a bakery, shops, restaurants, and bars.
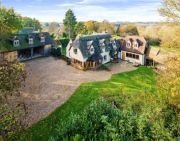
£ 1,750,000
5 bedroom Detached house Bishop's Stortford 63346032
This handsome period farmhouse has a range of outbuildings including a cart lodge, granary and is set in a delightful mature garden and grounds of around 14 acres.DescriptionSpellbrook Farm is a magnificent period home and is Grade II listed. Dating back in parts several hundred years, there is much original character and some elegantly proportioned reception areas. Would benefit from some updating.The entrance hallway gives access to the principle reception rooms which include a large drawing room to the south side of the house with a fireplace and a triple aspect over the gardens. On the other side of the hall is a less formal sitting room/family space. This leads through into the kitchen/breakfast area which has a range of traditional fitted units, granite top work surfaces and various integrated appliances including grill plates, oven, hob, and dishwasher. Off here is a breakfast room, currently used as an additional kitchen space and also a study which is at the front of the house. To the rear of the breakfast room is the back hall - used as everyday access for the house - where you will find a utility room and guest cloakroom.Moving upstairs, there are three substantial bedrooms on the first floor, one of which has fitted wardrobes and en suite facilities. The other uses a good sized family bathroom with separate shower.On the second floor, there are four further double bedrooms, some of which are partly eaved and enjoy countryside views to the rear.On the outside, adjacent to the house is an original coach house with a granary and cart lodge attached. This is currently used for storage though we feel could be ideal for conversion to additional residential accommodation, subject to the necessary constraints.Sitting to the rear of the house is a self-contained annex split into two suites comprising of a bedroom/lounge area with kitchenette and en suite bathrooms. Planning permission has been granted historically to expand this further to enhance the living areas creating a first floor – East Herts planning ref: 3/07/1610/fp.Dotted amongst the grounds there are various other storage areas and sheds. The formal gardens themselves have been thoughtfully laid out throughout the years with a stream gently meandering through the centre of the lawn and leading down to a vegetable plot, orchard and open paddocks to the rear. The driveway to the front of the house passes the side of the house and leads through the gardens towards the paddock which is to the rear of the plot.Agent’s notePart of the driveway is to be separated off creating a shared area to access a new development of just four houses as part of a large agricultural barn conversion. This is to the north of the property and we feel will have minimal impact on the house itself.LocationSpellbrook is situated equidistant between the larger towns of Sawbridgeworth and Bishop’s Stortford, both of which offer excellent local schooling and transport links to London via the Stansted Express service.Spellbrook is located adjacent to the River Stort with its canal and river pathway walks through idyllic local nature reserves.There is also a local primary school, Spellbrook C of E Primary, which is within walking distance.The Three Horseshoes public house and restaurant is within a 5 minute walk.Square Footage: 7,531 sq ftAcreage:13.5 AcresDirectionsSat Nav postcode CM23 4AX. Spellbrook Farm is located on the corner of London Road and Spellbrook Lane, set behind a set of electronic gates.
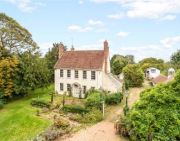
£ 1,750,000
7 bedroom Detached house Bishop's Stortford 61270293
Truly stunning 5 bedroom, 6 bathroom prestigious home situated in Worsley Woods. This is a unique opportunity to acquire something really special, properties like this don’t come to the market very often.The property boasts great lake views to the front and woodland views to the rear, the front and rear balconies maximise these spectacular views from this idyllic location.The Lodge has recently been extensively extended and modernised, it briefly comprises;Ground floor; impresive entrance vestibule, hallway with doors to main garage/rear garden, study, formal dining room, bar area, cinema room/child's playroom, superb vaulted ceiling main lounge and guest WC.First floor; open plan living room/kitchen with large sliding doors leading to both the front and rear balconies (there is a hot-tub on the rear balcony over-looking the large garden), hallway leading to four double bedrooms (three en-suite), guest WC and the master bathroom.Outside; the property boasts delightful garden space to the rear. Huge straight-through double/triple garage with additional space to rear which could be used to accomodate as many as 6 further vehicles. There is a large external gym/office, external brick-built shed, raised hot-tub on the rear balcony.Further planning permission has been approved for a swimming pool complex.This is not A listed property. The Lodge is an individual and charming four bedroom detached house which is located in approximately 30 acres of public woodland and overlooks the Old Warke Dam within the heart of Historic Worsley Village. The property has been extensively and tastefully refurbished throughout. The Old Warke Dam comprises of Historic woodland and a Dam which has great relevance in Worsley's industrial heritage. The original Mill Dam was constructed cira 1760 initially providing a head of water for the Bridgewater Canal and later to power down stream flour mills. The Dam was used in the middle of the 19th century to provide a private boating and fishing lake for the 1st Earl of Ellesmere and was further extended around 1890 with the planting of the New Plantation woodland undertaken by the 3rd Earl of Ellesmere and used as a game reserve. Today The Dam is a site of biological importance and is currently undergoing a detailed programme of improvements via Salford City Council.Worsley is located approximately 6 miles to the West of Manchester and 5 miles North West from Salford Quays. Worsley lies along the course of Worsley Brook.Historic Worsley Village has been the chosen home for celebrities and professional business people alike for many years. Worsley's popularity is due to the combination of the convenience of the location, being only a few minutes drive from Manchester City Centre and Salford Quays and the picturesque setting of the Village. Worsley has a much photographed Village Green which is edged by pretty black and white timbered properties. Worsley Village is dissected by the 18th Century Bridgewater Canal and is a popular route for narrow boats today, the turning point adjacent to The Packet House has been the subject of many an artist. Worsley Woods is popular with walkers and families. The centre of the Village has a library and a small number of businesses which include a shop, a hairdressers and a number of bars and restaurants. Worsley is home to the Marriott Golf and Country Club and also has a wealth of other sporting and leisure facilities on the doorstep which include indoor skiing. Both Manchester City Centre and The Trafford Centre are only a short drive away and offer a world of shopping. Within the Village The Bridgewater Private School continues to be much sought after. The area offers an excellent choice of schools and colleges. Manchester Airport and the M60/62/61 and M6 motorways are all easily accessible from this location.
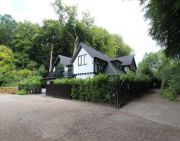
£ 1,750,000
5 bedroom Detached house Manchester 61244243
This handsome period farmhouse has a range of outbuildings including a cart lodge, granary and is set in a delightful mature garden and grounds of around 14 acres.DescriptionSpellbrook Farm is a magnificent period home and is Grade II listed. Dating back in parts several hundred years, there is much original character and some elegantly proportioned reception areas. Would benefit from some updating.The entrance hallway gives access to the principle reception rooms which include a large drawing room to the south side of the house with a fireplace and a triple aspect over the gardens. On the other side of the hall is a less formal sitting room/family space. This leads through into the kitchen/breakfast area which has a range of traditional fitted units, granite top work surfaces and various integrated appliances including grill plates, oven, hob, and dishwasher. Off here is a breakfast room, currently used as an additional kitchen space and also a study which is at the front of the house. To the rear of the breakfast room is the back hall - used as everyday access for the house - where you will find a utility room and guest cloakroom.Moving upstairs, there are three substantial bedrooms on the first floor, one of which has fitted wardrobes and en suite facilities. The other uses a good sized family bathroom with separate shower.On the second floor, there are four further double bedrooms, some of which are partly eaved and enjoy countryside views to the rear.On the outside, adjacent to the house is an original coach house with a granary and cart lodge attached. This is currently used for storage though we feel could be ideal for conversion to additional residential accommodation, subject to the necessary constraints.Sitting to the rear of the house is a self-contained annex split into two suites comprising of a bedroom/lounge area with kitchenette and en suite bathrooms. Planning permission has been granted historically to expand this further to enhance the living areas creating a first floor – East Herts planning ref: 3/07/1610/fp.Dotted amongst the grounds there are various other storage areas and sheds. The formal gardens themselves have been thoughtfully laid out throughout the years with a stream gently meandering through the centre of the lawn and leading down to a vegetable plot, orchard and open paddocks to the rear. The driveway to the front of the house passes the side of the house and leads through the gardens towards the paddock which is to the rear of the plot.Agent’s notePart of the driveway is to be separated off creating a shared area to access a new development of just four houses as part of a large agricultural barn conversion. This is to the north of the property and we feel will have minimal impact on the house itself.LocationSpellbrook is situated equidistant between the larger towns of Sawbridgeworth and Bishop’s Stortford, both of which offer excellent local schooling and transport links to London via the Stansted Express service.Spellbrook is located adjacent to the River Stort with its canal and river pathway walks through idyllic local nature reserves.There is also a local primary school, Spellbrook C of E Primary, which is within walking distance.The Three Horseshoes public house and restaurant is within a 5 minute walk.Square Footage: 7,531 sq ftAcreage:13.5 AcresDirectionsSat Nav postcode CM23 4AX. Spellbrook Farm is located on the corner of London Road and Spellbrook Lane, set behind a set of electronic gates.

£ 1,750,000
7 bedroom Detached house Bishop's Stortford 61270293
The Bury is situated in the historical heart of the attractive west Essex village of Henham, a village with many picturesque period houses and a number of village ponds. The Bury is Grade II Listed, considered to be of architectural and historical merit. The Listing suggests that the property was built in the late 16th or early 17th century and is traditionally built with a timber frame with rendered and plastered elevations under a neat thatched roof. The house was significantly extended in the 1920s to create a different architectural style and larger rooms with higher ceilings. For a house which has been so significantly extended, the accommodation flows surprisingly well and offers spacious rooms with considerable charm.The Bury has been an outstanding family home for fifty years. There is great character in the older part of the building with open fireplaces and substantial timbers and the rooms built in the 1920s are generally larger with taller ceilings and several have fine views over the garden. The flexible ground floor accommodation includes four reception rooms, a kitchen/breakfast room and utility area, office, butlers pantry and two ground floor cloakrooms. Three staircases lead to the first floor where there are seven bedrooms, two bathrooms, a shower room and two cloakrooms. The house has been well-maintained, but offers the new owners a great opportunity to modernise the interior.A driveway crosses a pond and leads to a parking and turning area beside the house. A link leads from the house to the double garage which has storage space in the roof, workshop, pump room and shower room. There is additional parking for about five cars in the courtyard. Within the grounds there is an apple store, stables, wood store, shepherd’s hut and a number of storage sheds. The grounds are relatively easily maintained with lawns, shrubs, mature trees, a large enclosed vegetable garden and fruit cage and several paddocks. In total, the plot extends to about 5.75 acres.Agents notes: There will be an uplift clause on the land of 33% for a period of 25 years should planning permission be granted. This will exclude permission for agricultural or amenity buildings. There is a swimming pool in the grounds which has not been used in recent times, but with some expenditure it could be brought back into use. There is a gardener’s WC which has historically been used in conjunction with the swimming pool.Henham is a well-regarded North Essex village with its local primary school, church, public house, village shop and Post Office which is run by volunteers. There is also a farm and coffee shop and a gym. Henham lies about 7 miles from the market town of Bishop’s Stortford, which provides a more comprehensive range of social, recreational and educational facilities, as well as access to the M11 motorway on the outskirts of the town linking London, the M25 and the north. There is a mainline railway station at Bishop's Stortford, providing a regular commuter service to London's Liverpool Street. The nearest mainline station to the village is at Elsenham.
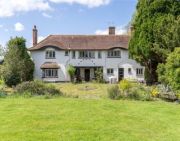
£ 1,875,000
7 bedroom Detached house Bishop's Stortford 61518583
Listed village house two miles from Chelmsford city.DescriptionThe Old Vicarage is listed Grade II of Architectural or Historical Interest and an extract from the listing states: "Grade II*. A good early C18 red brick house with a parapet on 4 sides, swept up at the corners and with a moulded and dentilled brick cornice on the north, east and west fronts. 2 storeys, attics and cellars." The house has been in the same ownership for 37 years, the current owner having taken it on from the Church in April 1986.The house enjoys substantial and versatile accommodation with generously proportioned rooms with high ceilings. There are four large reception rooms including a substantial reception room linked to the utility area at the rear of the house, which would make for an independent annexe, having an external doorway (subject to obtaining the necessary planning consents).There are eight bedrooms over two floors serviced by bath or shower rooms.AccommodationA vestibule opens into the substantial hallway which runs the full depth of the property and provides access to three generous reception rooms and the kitchen/breakfast room which sits at the rear of the property overlooking the gardens. Linked to the kitchen is a large utility room, bathroom and rear reception room. This area would make an ideal annexe facility. There are four generous first floor bedrooms, three en suite, with stairs to a second floor to four further bedrooms and a shower room.OutsideA substantial courtyard parking area in front of the house is approached through a broad brick-walled entrance. To the left is a large plot laid to lawn and beyond is access to storage outbuildings divided into three areas. The gardens at the rear are walled, predominantly lawned and include a scattering of mature trees. Immediately behind the house is a raised terrace, ideal for al fresco dining. The gardens offer a great deal of privacy with the plot in all extending to about three quarters of an acre.ServicesMains water, electricity and drainage. Gas-fired central heating.Local AuthorityChelmsford City Council. Council Tax band: G.LocationA12 (Junction 17): 1.2 miles, Chelmsford city and railway station: 2.2 miles, Shenfield (Crossrail service to London): 11.7 miles, M25 (Junction 28): 15.1 miles.The Old Vicarage is situated within a conservation area in the bustling village of Great Baddow, which has an extensive range of local shops and amenities, a choice of pubs/eateries, a high school and several primary schools. The city of Chelmsford lies just over two miles away to the south and provides an excellent choice of facilities including a lively shopping centre, two grammar schools and a station on the main line into London Liverpool Street.Square Footage: 5,165 sq ftAcreage:0.75 AcresDirectionsFrom Chelmsford Army & Navy roundabout proceed south on the A414. Take the first exit on the left signposted to Great Baddow and Danbury. At the roundabout turn right into Maldon Road towards Great Baddow and follow this road to the roundabout at the bottom of the hill. Turn left into the High Street and continue on, passing St Mary's Church on the left-hand side where the entrance will be seen opposite.Postcode: CM2 7HZ
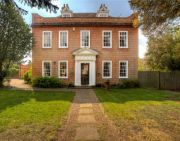
£ 2,000,000
8 bedroom Detached house Chelmsford 62376919
Henley homes estate agent – This impressive detached Burton built Edwardian character residence has a bold frontage with carriage driveway providing parking for numerous cars. This loved family home features much larger than average accommodation spread over three floors and also benefits from a one bedroomed self contained annex. The ground floor comprises of an entrance hall, cloakroom, three large reception rooms, a study, family room and a magnificent kitchen / breakfast room, which is perfect for the modern day living with the benefit of a separate utility room and a further cloakroom with shower. Thewide staircase leads up-to the first floor, which has five large bedrooms and three bathrooms. Bedroom one has the luxury of having both an en-suite and a dressing room. The second floor has two further bedrooms, bathroom, laundry room and separate utility. Externally the rear garden has mature and varied range of planting and large patio area.Entrance Hall (15' 3'' x 7' 8'' (4.64m x 2.34m))Porcelain tiled floor, underfloor heating.Kitchen (20' 0'' x 12' 4'' (6.09m x 3.76m))Rear aspect, porcelain tiled floor, three sets of bi-folds leading out into the garden, integrated sensor bin, under cupboard and plinth lights, high and low level storage, integrated electric oven, microwave oven and warming drawer, all appliances miele/neff, space for large american fridge, integrated dishwasher, central island with granite top, gas hob with extractor light fan, remote control ceiling and door blinds. Underfloor heating.Utility RoomSide aspect, space for double fridge, high and low level storage, porcelain tiled floor, under floor heating, double butlers sink, gas hob with extractor hood, electric hob, integrated dishwasher, sensor bin, quooker hot water tap, part tiled walls, integrated electric oven and microwave oven, Minerva work surface.Cloakroom (11' 6'' x 3' 3'' (3.50m x 0.99m))Underfloor heating, porcelain tiled floor, wash hand basin, heated towel rail, low level WC.Family Room (36' 7'' x 12' 1'' (11.14m x 3.68m))Sitting Room (17' 4'' x 15' 1'' (5.28m x 4.59m))Side aspect, solid oak parquet floor, marble fireplace and granite hearth with working remote control gas fire.Drawing Room (17' 8'' x 15' 6'' (5.38m x 4.72m))Front aspect, solid oak parquet flooring, original American walnut wood inglenook fireplace with granite fire surround.Study (11' 7'' x 11' 3'' (3.53m x 3.43m))Front aspect, engineered walnut strip floor, door leading to annex.TV Room (12' 10'' x 12' 1'' (3.91m x 3.68m))Double aspect, strip wood flooring, under floor heating, remote control ceiling and door black out blinds, bifold doors leading out onto patio area.Cloakroom With ShowerSide aspect, low level WC, corner shower unit with rainwater head and separate hand held attachment, heated towel rail, was hand basin, under floor heating, porcelain tiled floor and part tiled walls.Bedroom 1 (18' 4'' x 16' 3'' (5.58m x 4.95m))Rear aspect, underfloor heating, marble window sill.Dressing Area (16' 3'' x 7' 3'' (4.95m x 2.21m))Side aspect, underfloor heating.En-Suite (16' 3'' x 8' 6'' (4.95m x 2.59m))Front aspect, porcelain tiled floor, under floor heating, his and hers sinks, low level WC, large bay window, wall mounted slipper bath with hand held shower attachment, marble window sills, heated towel rail, corner shower unit with rainwater shower head and separate hand held attachment.Bedroom 2 (18' 3'' x 15' 8'' (5.56m x 4.77m))Front aspect, large bay window, picture rail.En-Suite (8' 9'' x 7' 6'' (2.66m x 2.28m))Front aspect, ceramic tiled floor, walls and window sill, his and hers wash hand basins on vanity unit, heated towel rail, low level WC, corner shower unit with rainwater shower head and separate hand held attachment.Bedroom 3 (17' 4'' x 12' 5'' (5.28m x 3.78m))Double aspect, picture rail.Bedroom 4 (11' 10'' x 11' 5'' (3.60m x 3.48m))Front aspect, picture rail.Bedroom 5 (12' 4'' x 11' 3'' (3.76m x 3.43m))Rear aspect, picture rail.Family Bathroom (12' 0'' x 9' 4'' (3.65m x 2.84m))Rear aspect, wall mounted slipper bath with hand held shower attachment, ceramic tiled walls and floor, wash hand basin on vanity unit, heated towel rail, low level WC, corner shower unit with rainwater head and separate hand held attachment.Bedroom 6 (19' 6'' x 14' 0'' (5.94m x 4.26m))Rear aspect, eaves storage.Bedroom 7 (15' 1'' x 14' 0'' (4.59m x 4.26m))Front aspect, eaves storage.Bathroom (8' 6'' x 7' 0'' (2.59m x 2.13m))Front aspect velux windows, low level WC, heated towel rail, panelled bath with hand held shower attachment, wash hand basin on vanity unit, ceramic tiled floor and part tiled walls.KitchenFront aspect velux windows, space for dishwasher and fridge, high and low level storage, sink, ceramic tiled floor.Utility Room (7' 0'' x 5' 1'' (2.13m x 1.55m))High and low level storage, sink, space for washing machine.Laundry (20' 0'' x 10' 4'' (6.09m x 3.15m))Double aspect with velux windows, wood effect laminate flooring, eaves storage, space for washing machine and tumble dryer, sink.Storage (13' 4'' x 5' 3'' (4.06m x 1.60m))AnnexKitchen (7' 8'' x 6' 4'' (2.34m x 1.93m))Side aspect, electric oven, gas hob with extractor hood, space for fridge, freezer and washing machine, sink, ceramic tiled floor.Bedroom / Sitting Area (18' 0'' x 16' 3'' (5.48m x 4.95m))Front aspect, wood effect laminate flooring, underfloor heating.En-Suite (11' 6'' x 3' 3'' (3.50m x 0.99m))Under floor heating, porcelain tiled floor and part tiled walls, shower unit with hand held attachment, heated towel rail, low level WC, wash hand basin on vanity unit.GardenThe rear garden has mature and varied range of planting and large patio area.
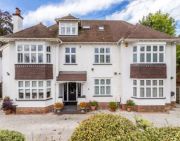
£ 2,200,000
7 bedroom Detached house Sutton 62459898
Great Canfield Park is a charming Grade II listed country home set within approximately 5.64 acres of well-maintained gardens, grounds and paddocks, with a good range of outbuildings and excellent equestrian facilities. Further land is available to rent. The original part of Great Canfield Park was built in 1456 by the de Vere family (Earl of Oxford) as a hunting lodge. Maintaining impressive character throughout, many of its original features have been retained, including a wealth of oak, wall and roof timbers, leaded lights and two priest holes.The Main AccommodationAs you enter the house, you are greeted by a large entrance hallway with extensive exposed wall and ceiling timbers, a large traditional fireplace with brick back, sides and hearth as well as an impressive staircase to the rear of the hallway, which leads to the first floor. The ground floor accommodation is very well arranged with the main reception rooms enjoying views across the gardens and grounds. Both the dining and drawing rooms have wonderful traditional features with large brick fireplaces and exposed beams. The drawing room provides access to the gardens to the south east of the house. The dual aspect kitchen/breakfast room has a homely feel with stone flag flooring and aga, with a sizeable boot room and connecting pantry. This then leads to an open plan family room, with a comfortable seating area and french doors leading out to the terrace. The ground floor also has a spacious study and downstairs WC.On the first floor the large principal bedroom has a magnificent raised ceiling with extensive wall and ceiling timbers as part of an impressive eight sided king post. There is also a large en suite bathroom and dressing room. There are six further bedrooms on the first floor, one of which is currently used as a work/ playroom. With a separate staircase to the rear of the house, the playroom/bedroom seven would make for excellent guest or au pair accommodation. In Addition there is also a fitted laundry room.Gardens And GroundsThe house and outbuildings are set within approximately 5.64 acres of mixed grounds (further land available to rent), with a beautiful formal lawned section offering pretty views, sheltered by mature trees including an apple, plumb and pear orchard. The house is approached from Great Canfield Road, along a gravel driveway to extensive parking. The house, which is surrounded by attractive topiary flower beds, sits across from the stabling and separate guest annexe, garage and storeroom to the north west of the house. There is also a manège and a stable block with four Monarch stables and two National loose boxes, hay store and a tack room and several level paddocks. Both the swimming pool and tennis court have been well maintained with a large store room underneath the guest annexe, providing potential for a separate party room.Location And SituationGreat Canfield Park is situated approximately 1 mile south of the village of Takeley, close to the Essex and Hertfordshire border. Takeley caters for most day to day needs, while the nearby towns of Bishop's Stortford and Great Dunmow provide more comprehensive shopping and recreational facilities. The house stands in an attractive mature garden and is surrounded by open farmland. Local connections are excellent, with London Stansted easily accessible. The M11 (J8) lies approximately 3.5 miles to the west allowing quick access to the south and London and the M25 motorway network and north to Cambridge. There is a fast and regular train service, about every 30 minutes, to London Liverpool Street taking approximately 45 minutes. There are two excellent private schools within a 15 minute drive of Great Canfield Park, along with a wealth of highly sought-after comprehensive schooling to be found in Bishop's Stortford, Great Dunmow, Sawbridgeworth and Chelmsford.
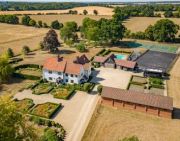
£ 2,500,000
7 bedroom Detached house Bishop's Stortford 62242794
*** Guide Price: £2,750,000 - £3,250,000 *** Enviably located on possibly the most highly regarded road in the area, this attractive five- bedroom three bathroom detached family home is presented in attractive order throughout yet still offers the potential for further development and extension (s.t.p.p.). The overall plot size and the opportunity to create a bespoke home in a key location combine to make this a very rare opportunity in the current market, so we can only urge early viewing to avoid disappointment. Call us today to reserve your viewing appointment.
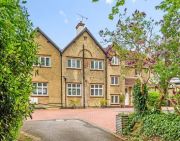
£ 2,750,000
5 bedroom Detached house Sutton 61399822
Caplen Estates has the pleasure in presenting to the market Hill Farm, situated in Levels Green, a picturesque village close to Farnham in Hertfordshire. The property is located close to Bishops Stortford and Stansted Rail Stations, the M11 and A10. There are a number of fantastic schools nearby including Farnham Primary School, the new Avanti Grange Secondary School, Bishops Stortford College and Herts & Essex Girls.The area offers a wonderful lifestyle, being located close to the countryside. Set behind private gates and in nearly 6 acres of land, this stunning property offers luxury country living split over two dwellings.The main house offers nearly 10,000 sqft of living space. As you enter the main property, you are welcomed by a stunning galleried entrance hall. The property also offers four reception rooms, a sub level cinema room and no less than eight bedrooms and eight bathrooms. There is also a wonderful spa area with swimming pool and hot tub. Doors from here lead to the landscaped gardens with stunning countryside views all around.The plot also offers a full gym, bespoke bar/games area, squash court, self-contained apartments, garages and a further house which is a three bedroom barn conversion.The main house was built in recent times in a wonderful period style as the architect and builder were keen for the development to be in keeping with the surrounding areas.This vast property offers prospective buyers a wonderful home, suitable for entertaining, working from home or living with extended family as it offers two apartments onsite. Each room and area of the property has fantastic style and a high specification.Main HouseFormal Living Rom (17' 8'' x 15' 9'' (5.38m x 4.80m))Drawing Room (19' 0'' x 17' 9'' (5.79m x 5.41m))Kitchen (17' 9'' x 15' 9'' (5.41m x 4.80m))Family Room (19' 0'' x 17' 9'' (5.79m x 5.41m))Study (18' 8'' x 9' 11'' (5.69m x 3.02m))Entrance Hall (17' 9'' x 16' 8'' (5.41m x 5.08m))Dining Room (19' 9'' x 14' 9'' (6.02m x 4.49m))Utility Room (14' 9'' x 9' 11'' (4.49m x 3.02m))Wet RoomSwimming Pool (56' 4'' x 31' 10'' (17.16m x 9.70m))Shower RoomPrincipal Bedroom (17' 10'' x 15' 9'' (5.43m x 4.80m))Dressing Room (19' 1'' x 17' 9'' (5.81m x 5.41m))En-SuiteBedroom 2 (17' 10'' x 15' 9'' (5.43m x 4.80m))Bedroom 3 (11' 10'' x 11' 8'' (3.60m x 3.55m))Bedroom 4 (18' 11'' x 16' 3'' (5.76m x 4.95m))En-SuiteEn-SuiteBedroom 5 (19' 9'' x 12' 5'' (6.02m x 3.78m))Bedroom 6 (19' 6'' x 18' 1'' (5.94m x 5.51m))En-SuiteBedroom 7 (19' 6'' x 15' 9'' (5.94m x 4.80m))Bedroom 8/Storage (19' 8'' x 13' 6'' (5.99m x 4.11m))Cinema/Basement (33' 11'' x 13' 7'' (10.33m x 4.14m))Garage (30' 10'' x 19' 9'' (9.39m x 6.02m))Games Room (27' 9'' x 16' 0'' (8.45m x 4.87m))Store (16' 0'' x 7' 8'' (4.87m x 2.34m))Detached AccommodationLiving Room (17' 5'' x 13' 3'' (5.30m x 4.04m))Kitchen (13' 3'' x 7' 1'' (4.04m x 2.16m))Bedroom (15' 10'' x 13' 3'' (4.82m x 4.04m))BathroomDetached BarnGym - Ground Floor (31' 1'' x 19' 7'' (9.47m x 5.96m))Squash Court - Lower Ground Floor (31' 4'' x 21' 0'' (9.54m x 6.40m))Entertainment Room - Ground Floor (31' 3'' x 25' 6'' (9.52m x 7.77m))Games Room - Mezzanine (25' 6'' x 15' 4'' (7.77m x 4.67m))ApartmentKitchen/Diner/Reception (36' 11'' x 12' 7'' (11.24m x 3.83m))Shower Room (7' 1'' x 4' 3'' (2.16m x 1.29m))Bedroom 1 (19' 2'' x 9' 5'' (5.84m x 2.87m))Bedroom 2 (11' 1'' x 9' 5'' (3.38m x 2.87m))Bedroom 3 (14' 1'' x 9' 3'' (4.29m x 2.82m))
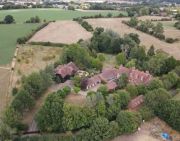
£ 2,799,000
7 bedroom Bishop's Stortford 62403643
Henley homes estate agent - Rockingham is a luxuriously prestigious family home with over 4,800 sq ft of living accommodation and 1,690 sq ft of leisure facilities. Set within a premier gated private road in the heart of South Cheam, with an impressive, gated carriage driveway to house a multitude of cars and with an overall plot size of approximately 0.9 of an acre and a detached double garage. The overall accommodation provides a vast hallway leading to an extremely spacious sitting room, and formal dining room, home office and a light and bright kitchen/breakfast/family area with doors leading onto one of the patios. The ground floor also provides a downstairs cloakroom and separate utility and an amazing home leisure complex comprising of a WC, shower, steam room, gym, bar, heated swimming pool with jacuzzi. The first floor has five double bedrooms two with en-suites and dressing areas and further family bathroom. The impressive rear garden has a full width patio leading to a wonderful lawn with designers trees and shrubs and a tennis court at the rear.Entrance Hall (29' 3'' x 11' 4'' (8.91m x 3.45m))Double aspect, tiled floor, two coat/shoe cupboards.Kitchen / Breakfast Room (30' 6'' x 20' 8'' (9.29m x 6.29m))Double aspect, tiled floor, high and low level storage, quartz centre island and work surfaces, integrated dishwasher, Fisher & Paykel fridge freezer, Gaggenau integrated microwave, coffee machine, double electric tower oven and warming drawer, gas hob with extractor hood, two rangemaster champagne fridges, patio doors leading onto patio area, ceiling mounted sonos, wall mounted radiator.Utility Room (13' 7'' x 9' 4'' (4.14m x 2.84m))Rear aspect, low level storage, space for two washing machines, tiled floor.Sitting Room (23' 5'' x 18' 0'' (7.13m x 5.48m))Double aspect, wall mounted music speakers, working gas fireplace with limestone surround, patio doors leading to BBQ area.Home Office (13' 9'' x 11' 9'' (4.19m x 3.58m))Front aspect, solid strip wood floor, ceiling mounted sonos, hand built mahogany fitted office.Dining Room (16' 9'' x 15' 5'' (5.10m x 4.70m))Front aspect, ceiling mounted sonos, gas fireplace with limestone surround.Family Room (16' 9'' x 13' 6'' (5.10m x 4.11m))Front aspect.CloakroomRear aspect, tiled floor and walls, low level WC, wall mounted corner wash hand basin.Bedroom 1 (16' 9'' x 15' 5'' (5.10m x 4.70m))Double aspect, ceiling mounted sonos.Dressing Area (12' 9'' x 8' 7'' (3.88m x 2.61m))Ceiling mounted sonos, fitted wardrobes, makeup desk with quartz top.En-Suite (13' 9'' x 10' 0'' (4.19m x 3.05m))Front aspect, tiled floor and walls, wet room shower with rainwater showerhead, low level WC, ceiling mounted sonos, wall mounted wash hand basin, heated towel rail, wall mounted integrated TV, jacuzzi bath with marble surround and separate hand held attachment, floor uplighters.Bedroom 2 (18' 4'' x 13' 9'' (5.58m x 4.19m))Double aspect, large bay window.Dressing RoomFitted wardrobes, makeup desk.En-Suite (11' 3'' x 5' 0'' (3.43m x 1.52m))Front aspect, tiled floor and walls, wall mounted wash hand basin on vanity unit, low level WC, heated towel rail, shower cubicle with rainwater showerhead and handheld attachment.Family Bathroom (10' 8'' x 9' 7'' (3.25m x 2.92m))Rear aspect, tiled floor and part tiled walls, Villeroy & Boch low level WC and wash hand basin on vanity unit, heated towel rail, wood panelled bath, corner shower cubicle.Bedroom 4 (14' 3'' x 9' 9'' (4.34m x 2.97m))Rear aspect.Bedroom 5 (13' 6'' x 10' 0'' (4.11m x 3.05m))Rear aspect, fitted wardrobes.Loft Room (39' 9'' x 13' 9'' (12.11m x 4.19m))Rear aspect, velux windows, eaves storage.Swimming Pool ComplexWCMotion censored lighting, tiled floor and walls, wall mounted wash hand basin, low level WC.Shower Room / Changing Room (8' 8'' x 8' 5'' (2.64m x 2.56m))Heated towel rail, ceiling mounted rainwater showerhead. Changing area with hanging space.Gym (12' 9'' x 8' 5'' (3.88m x 2.56m))Air conditioning, ceiling mounted sonos.Bar (17' 5'' x 14' 6'' (5.30m x 4.42m))Side aspect, air conditioning, ceramic tiled floor, slider doors, double sink, under counter storage, 4 beer & champagne fridges.Swimming Pool / Jacuzzi (40' 10'' x 20' 0'' (12.44m x 6.09m))Double aspect, two sets of slider doors, heated indoor swimming pool with jacuzzi.Pump Room (12' 9'' x 6' 6'' (3.88m x 1.98m))Garage (28' 5'' x 21' 10'' (8.65m x 6.65m))Double aspect, electric up and over doors, side door and patio doors both leading to garden.GardenApproximate overall plot of 0.90 acre.
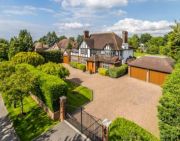
£ 3,500,000
5 bedroom Detached house Sutton 59312707
Henley homes estate agent - Rockingham is a luxuriously prestigious family home with over 4,800 sq ft of living accommodation and 1,690 sq ft of leisure facilities. Set within a premier gated private road in the heart of South Cheam, with an impressive, gated carriage driveway to house a multitude of cars and with an overall plot size of approximately 0.9 of an acre and a detached double garage. The overall accommodation provides a vast hallway leading to an extremely spacious sitting room, and formal dining room, home office and a light and bright kitchen/breakfast/family area with doors leading onto one of the patios. The ground floor also provides a downstairs cloakroom and separate utility and an amazing home leisure complex comprising of a WC, shower, steam room, gym, bar, heated swimming pool with jacuzzi. The first floor has five double bedrooms two with en-suites and dressing areas and further family bathroom. The impressive rear garden has a full width patio leading to a wonderful lawn with designers trees and shrubs and a tennis court at the rear.Entrance Hall (29' 3'' x 11' 4'' (8.91m x 3.45m))Double aspect, tiled floor, two coat/shoe cupboards.Kitchen / Breakfast Room (30' 6'' x 20' 8'' (9.29m x 6.29m))Double aspect, tiled floor, high and low level storage, quartz centre island and work surfaces, integrated dishwasher, Fisher & Paykel fridge freezer, Gaggenau integrated microwave, coffee machine, double electric tower oven and warming drawer, gas hob with extractor hood, two rangemaster champagne fridges, patio doors leading onto patio area, ceiling mounted sonos, wall mounted radiator.Utility Room (13' 7'' x 9' 4'' (4.14m x 2.84m))Rear aspect, low level storage, space for two washing machines, tiled floor.Sitting Room (23' 5'' x 18' 0'' (7.13m x 5.48m))Double aspect, wall mounted music speakers, working gas fireplace with limestone surround, patio doors leading to BBQ area.Home Office (13' 9'' x 11' 9'' (4.19m x 3.58m))Front aspect, solid strip wood floor, ceiling mounted sonos, hand built mahogany fitted office.Dining Room (16' 9'' x 15' 5'' (5.10m x 4.70m))Front aspect, ceiling mounted sonos, gas fireplace with limestone surround.Family Room (16' 9'' x 13' 6'' (5.10m x 4.11m))Front aspect.CloakroomRear aspect, tiled floor and walls, low level WC, wall mounted corner wash hand basin.Bedroom 1 (16' 9'' x 15' 5'' (5.10m x 4.70m))Double aspect, ceiling mounted sonos.Dressing Area (12' 9'' x 8' 7'' (3.88m x 2.61m))Ceiling mounted sonos, fitted wardrobes, makeup desk with quartz top.En-Suite (13' 9'' x 10' 0'' (4.19m x 3.05m))Front aspect, tiled floor and walls, wet room shower with rainwater showerhead, low level WC, ceiling mounted sonos, wall mounted wash hand basin, heated towel rail, wall mounted integrated TV, jacuzzi bath with marble surround and separate hand held attachment, floor uplighters.Bedroom 2 (18' 4'' x 13' 9'' (5.58m x 4.19m))Double aspect, large bay window.Dressing RoomFitted wardrobes, makeup desk.En-Suite (11' 3'' x 5' 0'' (3.43m x 1.52m))Front aspect, tiled floor and walls, wall mounted wash hand basin on vanity unit, low level WC, heated towel rail, shower cubicle with rainwater showerhead and handheld attachment.Family Bathroom (10' 8'' x 9' 7'' (3.25m x 2.92m))Rear aspect, tiled floor and part tiled walls, Villeroy & Boch low level WC and wash hand basin on vanity unit, heated towel rail, wood panelled bath, corner shower cubicle.Bedroom 4 (14' 3'' x 9' 9'' (4.34m x 2.97m))Rear aspect.Bedroom 5 (13' 6'' x 10' 0'' (4.11m x 3.05m))Rear aspect, fitted wardrobes.Loft Room (39' 9'' x 13' 9'' (12.11m x 4.19m))Rear aspect, velux windows, eaves storage.Swimming Pool ComplexWCMotion censored lighting, tiled floor and walls, wall mounted wash hand basin, low level WC.Shower Room / Changing Room (8' 8'' x 8' 5'' (2.64m x 2.56m))Heated towel rail, ceiling mounted rainwater showerhead. Changing area with hanging space.Gym (12' 9'' x 8' 5'' (3.88m x 2.56m))Air conditioning, ceiling mounted sonos.Bar (17' 5'' x 14' 6'' (5.30m x 4.42m))Side aspect, air conditioning, ceramic tiled floor, slider doors, double sink, under counter storage, 4 beer & champagne fridges.Swimming Pool / Jacuzzi (40' 10'' x 20' 0'' (12.44m x 6.09m))Double aspect, two sets of slider doors, heated indoor swimming pool with jacuzzi.Pump Room (12' 9'' x 6' 6'' (3.88m x 1.98m))Garage (28' 5'' x 21' 10'' (8.65m x 6.65m))Double aspect, electric up and over doors, side door and patio doors both leading to garden.GardenApproximate overall plot of 0.90 acre.

£ 3,500,000
5 bedroom Detached house Sutton 59312707
Henley homes estate agent - Latymer is a large prestigious much loved family home with just over 4,500 sq ft of living accommodation and also benefits from an indoor area of 1,570sq ft of leisure comprising of a heated swimming pool, sauna, bar and changing area. Situated on South Cheam's premier private road, The Drive. Laytmer sits in the middle of 0.72 of an acre with an impressive and a large carriage driveway to house a multitude of cars. This five bed family home is spread over three floors. The overall accommodation provides a vast hallway leading to an extremely spacious sitting room, and formal dining room, home office and a light and bright kitchen/breakfast/family area with doors leading onto one of the patios. The ground floor also provides a downstairs cloakroom and separate utility. The first floor has four double bedrooms all with en-suites, with the main having access to a 33’ balcony. The second floor has a large double aspect bedroom, with stunning views overlooking London and a bathroom. The rear garden has a full width patio leading to a wonderful lawn with designers trees and shrubs, feature fish pond and tennis court.Entrance Hall (30' 6'' x 18' 6'' (9.29m x 5.63m))L shaped entrance hall with ceramic tiled floor.Kitchen / Breakfast Room (19' 0'' x 15' 6'' (5.79m x 4.72m))Rear aspect, ceramic tiled floor, marble worksurfaces, high and low level storage, electric oven with gas hob and extractor hood, double sink, integrated microwave, integrated dishwasher, space for freestanding American style fridge/freezer, freestanding island with undercounter storage and marble top, patio door leading into garden.Utility Room (16' 1'' x 10' 5'' (4.90m x 3.17m))Rear aspect, high and low level storage, sink, space for washing machine and tumble dryer, door leading onto patio area.CloakroomSide aspect, low level WC, wash hand basin on vanity unit.Sitting Room (28' 8'' x 20' 6'' (8.73m x 6.24m))Double aspect, ceramic tiled floor, four sets of patio doors leading onto patio area, working fireplace with brick surround.Office (17' 4'' x 10' 9'' (5.28m x 3.27m))Front aspect, working gas fire, original solid wood strip flooring, wooded fitted office furniture.Dining Room (16' 8'' x 15' 6'' (5.08m x 4.72m))Double aspect, ceramic tiled floor.Bedroom 1 (30' 3'' x 13' 0'' (9.21m x 3.96m))Double aspect, four poster bed, fitted wardrobes and makeup area, patio doors leading onto outside terrace which measures 33'4 x 6'8.En-Suite (19' 1'' x 9' 9'' (5.81m x 2.97m))Rear aspect, double sink on vanity unit with marble surround, two heated towel rails, shower with wall mounted shower attachment, bidet, low level WC, panelled bath with marble surround with hand held shower attachment, ceiling speakers, marble floor.Bedroom 2 (17' 5'' x 16' 1'' (5.30m x 4.90m))Rear aspect, fitted overbed storage and wardrobes, door leading onto balcony area.En-Suite (17' 5'' x 7' 6'' (5.30m x 2.28m))Front aspect, tiled floor, panelled bath with hand held shower attachment, wall mounted wash hand basin, low level WC, bidet, shower cubicle with hand held shower attachment, part tiled walls.Bedroom 3 (17' 2'' x 10' 9'' (5.23m x 3.27m))Front aspect, fitted overbed storage and wardrobes.En-Suite (13' 0'' x 11' 2'' (3.96m x 3.40m))Double aspect, tiled floor, heated towel rail, wash hand basin on pedestal, low level WC, bidet, wood panelled bath, shower cubicle with wall mounted shower attachment.Bedroom 4 (12' 2'' x 10' 3'' (3.71m x 3.12m))Double aspect, overbed storage with fitted wardrobes, fitted makeup desk.En-SuiteWash hand basin on pedestal, low level WC, heated towel rail, tiled floor and walls, shower with hand held shower attachment.Bedroom 5 (24' 0'' x 20' 0'' (7.31m x 6.09m))Double aspect, rear patio door leading onto balcony area, ceiling speakers.Bathroom (17' 4'' x 6' 6'' (5.28m x 1.98m))Side aspect velux window, ceramic tiled floor and part tiled walls, wall mounted wash hand basin, low level WC, bidet, shower cubicle with handheld shower attachment.Swimming Pool Area (44' 0'' x 35' 6'' (13.40m x 10.81m))Double aspect, tiled floor, heated swimming pool, jacuzzi, bar area, rear patio doors leading into garden.Family Bathroom (16' 2'' x 10' 9'' (4.92m x 3.27m))Front aspect, shower cubicle with wall mounted showerhead, separate cloakroom with low level WC, part tiled walls, corner wall mounted wash hand basin, door leading to swimming pool area.Sauna (5' 7'' x 5' 5'' (1.70m x 1.65m))Shower Area (5' 5'' x 4' 6'' (1.65m x 1.37m))Wall mounted shower head.Garage (15' 9'' x 15' 4'' (4.80m x 4.67m))Integral from utility.Rear GardenMature planting and shrubs, tennis court, fish pond and large patio area.Overall Plot Size 0.72 Of An Acre
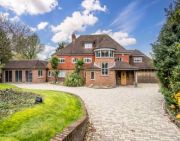
£ 3,750,000
5 bedroom Detached house Sutton 62933508
A stunning and beautifully presented contemporary family home finished to a high specification, situated on a premier private gated road in South Cheam, backing onto Cuddington Golf Course.DescriptionAshfield is a stunning detached contemporary home constructed in a traditional style to a quiet exceptional standard. Located in a great location on a private road backing directly onto Cuddington Golf Course. The house sits on about 0.6 acres of land and benefits from a South Westerly garden.The accommodation is arranged over three floors and exudes grandeur and architectural merit as well as providing excellent accommodation for modern day family living, extravagant entertaining or social events alike. The property benefits from a high technical specification with the inclusion of a Sonos sound system throughout, CCTV and air conditioning in the principal rooms.The grand hallway gives access to the main reception rooms that are light and impressively spacious all finished to a high specification and standard. The overall accommodation provides a large reception hallway leading to a useful home office, an extremely spacious sitting room, cinema and further family room with bar and bi-fold doors leading out to a patio area, dining room and a breath-taking kitchen/breakfast/family area with French doors. The ground floor also provides a coat room, downstairs cloakroom and separate utility.The first floor features a wonderful galleried landing with a stunning feature chandelier. There are four double bedrooms all with en suites, two with a dressing area and the main suite boasting a separate dressing room and luxurious en suite. This floor also has a music room and gym.The second floor has three further bedrooms, shower room and an open plan living area. The property is approached via a generous driveway with parking for several cars, there are two garages.To the rear of the property is a full width patio leading to a wonderful lawn with specimen trees and shrubs, heated swimming pool and a pool house with bar and shower room.LocationThis substantial family home is set within one of south Cheam’s most sought after roads, within easy reach of Cheam Village which offers a variety of shops, restaurants and transport links including Cheam mainline station serving London Victoria and London Bridge.Numerous well regarded schools are within easy reach, including a selection of grammar and independent schools.The area is also well served by a variety of excellent leisure facilities including both Cuddington and Banstead Downs golf clubs, Cheam Fields Tennis Club, Nuffield Health & Fitness and the David Lloyd Health Club.Square Footage: 7,393 sq ftAcreage:0.6 AcresAdditional InfoSutton CouncilCouncil Tax Band H
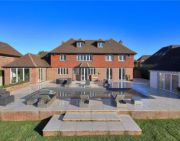
£ 3,750,000
7 bedroom Detached house Sutton 62594080
Henley homes estate agent - An ultra-high specification, luxury, executive, contemporary lifestyle detached family residence set within a premier gated private road in the heart of South Cheam, with an impressive driveway to house a multitude of cars, and with an overall plot Size of 0.6 of an acre. This west backing property offers an extensive array of premium features and has been extensively refurbished and finished to the most exemplary of standards. The overall accommodation provides a large reception hallway leading to a useful home office, an extremely spacious sitting room, cinema and further family room with bar and bi-fold doors leading out to a patio area, dining room and a breath-taking kitchen/breakfast/family area with French doors. The ground floor also provides a coatsroom, downstairs cloakroom and separate utility. The first floor features a wonderful galleried landing with a stunning feature chandelier. There are four double bedrooms all with en-suites, two with a dressing area and the main suite boasting a separate dressing room and luxurious en-suite. The floor also has a music room and gym. The second floor has three further bedrooms, shower room and an open plan living area. Externally the impressive rear garden has a full width patio leading to a wonderful lawn with designers trees and shrubs, heated swimming pool with pool house with a bar and shower room.Entrance Hall (23' 5'' x 17' 7'' (7.13m x 5.36m))Under floor heating, ceramic tiled floor, hand made and painted bannister.Kitchen / Breakfast Room (39' 5'' x 19' 4'' (12.01m x 5.89m))Rear aspect, two integrated dishwashers, recycle bin, two electric ovens, two warming drawers, gas hob with extractor hood, American style subzero fridge, air conditioning, Hayburn handmade kitchen with dekton work surfaces, high and low level storage, remote control electric blinds, ceiling mounted sonos, TV and sound bar, under floor heating, rear aspect, French doors opening onto the garden. Centre island with dekton work surface.Utility Room (15' 0'' x 13' 9'' (4.57m x 4.19m))Space for washing machine and tumble dryer, under cupboards lighting, under floor water heating, granite worksurface, high and low level storage, ceramic tiled floor, side access, stairs leading to upstairs gym and music room.Dining Room (19' 8'' x 16' 5'' (5.99m x 5.00m))Ceiling mounted sonos, wall mounted unit with dekton work surface, low level storage, French doors leading onto patio, lighting strips under shelving units, 2 x floor standing wine fridges, rear aspect.Sitting Room (15' 5'' x 14' 5'' (4.70m x 4.39m))Front aspect, wall mounted wood burner, under floor heating, ceiling mounted sonos.Office (13' 7'' x 13' 7'' (4.14m x 4.14m))Front aspect, underflooring heating, strip wood flooring, high and low level built in office storage, built in deskCloakroom (8' 3'' x 6' 5'' (2.51m x 1.95m))Side aspect, plantation shutters, Neptune double his & hers sink on vanity unit, low level WC, heated towel rail, ceramic tiled floor.CoatsroomCoats and shoes cupboards with body sensored lighting.Cinema (24' 6'' x 16' 4'' (7.46m x 4.97m))Front aspect, nine leather individual reclining armchairs each with usb charger and drinks holder, underfloor heating, remote control lighting, 118” projector screen, surround speakers, apple TV, sky, DVD, play station and sonos, air conditioning, plantation shutters, floor mounted uplighters.Family Room With Bar (24' 2'' x 15' 0'' (7.36m x 4.57m))Underfloor heating, ceramic tiled floor, double aspect with bifold doors one set opening onto sunken patio area and other onto patio area, daiken air conditioning unit, dekton bar top with low level storage, built in dishwasher, drinks fridge and professional ice maker, integrated bins, sink, ceiling mounted sonos and sub woofer speakers.CloakroomHeated towel rail, under floor heating, body sensor lighting, wash hand basin on vanity unit with marble top, low level WC.Bedroom 1 (20' 3'' x 16' 6'' (6.17m x 5.03m))Rear aspect, air conditioning, underfloor heating, ceiling mounted sonos.En-Suite (12' 6'' x 10' 5'' (3.81m x 3.17m))Rear aspect, under floor heating, heated towel rail, ceiling mounted sonos, hand built double his & hers vanity unit with silestone top, slipper bath with floor mounted tap with shower attachment, plantation shutters, low level WC, large walk in shower with ceiling mounted rainwater shower head and separate hand held attachment.Dressing Area (22' 5'' x 10' 9'' (6.83m x 3.27m))Front aspect, under floor heating, ceiling mounted sonos, hand built wardrobes, offering belt and tie storage, shoe cupboards, drawers and hanging spaces with body sensitive led strip lights.Bedroom 2 (15' 7'' x 14' 8'' (4.75m x 4.47m))Front aspect, underfloor heating, plantation shutters.En-SuiteUnder floor heating, ceramic tiled floor and part tiled walls, Neptune sink on vanity unit, low level WC, body sensor lighting, heated towel rail, large shower unit with rainwater shower head and separate hand held attachment.Bedroom 3 (15' 7'' x 14' 1'' (4.75m x 4.29m))Front aspect, plantation shutters air conditioning, ceiling mounted sonos, underfloor heating.En-Suite (14' 6'' x 6' 0'' (4.42m x 1.83m))Ceramic tiled floor, heated towel rail, low level WC, Neptune sink on vanity unit, ceramic panelled bath with shower attachment, shower unit with ceiling mounted rainwater shower head, separate hand held attachment, body sensor lighting.Dressing Area (8' 3'' x 8' 0'' (2.51m x 2.44m))Front aspect, hand built wardrobes.Bedroom 4 (16' 5'' x 12' 1'' (5.00m x 3.68m))Rear aspect, underfloor heating, plantation shutters.En-Suite (9' 6'' x 6' 0'' (2.89m x 1.83m))Under floor heating, ceramic tiled floor and part tiled walls, Neptune sink on vanity unit, low level wc, body sensor lighting, heated towel rail, large shower unit with rainwater shower head and separate hand held attachment.Dressing Room (9' 7'' x 7' 6'' (2.92m x 2.28m))Hand built wardrobes.Utility RoomSpace for washing machine and tumble dryer, high and low level storage, 1 ½ sink, wood effect laminate strip flooring.Gym (15' 7'' x 15' 0'' (4.75m x 4.57m))Specialised gym flooring, rear aspect, velux window, eaves storage, ceiling mounted sonos (not connected).Music Room (15' 0'' x 13' 5'' (4.57m x 4.09m))Open Plan Living Area (28' 2'' x 23' 6'' (8.58m x 7.16m))Open plan living area, rear aspect.Bedroom 5 (20' 2'' x 14' 2'' (6.14m x 4.31m))Rear aspect, plantation shutters, eves storage.Bedroom 6 (17' 0'' x 10' 9'' (5.18m x 3.27m))Side aspect, remote control velux window with black out blind.Bedroom 7 (11' 4'' x 9' 2'' (3.45m x 2.79m))Rear aspect, velux window.Bathroom (9' 2'' x 7' 0'' (2.79m x 2.13m))Body sensor lighting, WC, electric underfloor heating, Neptune sink on vanity unit, heated towel rail, ceramic tiled floor and part tiled walls, shower cubicle with hand held shower attachment.Pool House And Bar (12' 6'' x 10' 6'' (3.81m x 3.20m))Bifold doors, integrated dishwasher, space for double fridge, silestone bar top, with high and low level storage, Italian ceramic tiled floor.Shower Room (10' 0'' x 4' 0'' (3.05m x 1.22m))Low level WC, heated towel rail, wash hand basin on vanity unit with mix taps, shower unit with separate hand held shower attachment.Swimming PoolOutdoor tiled heated pool 12m x 5mPlant Room (9' 6'' x 8' 6'' (2.89m x 2.59m))Eaves Storage (23' 6'' x 16' 6'' (7.16m x 5.03m))Garage (19' 6'' x 17' 8'' (5.94m x 5.38m))Double up and over, also houses media matrix system and main hub of CCTV and split sonos systems.OutsideBacks 12th hole of Cuddington, one of 12 houses to have gated access to the golf course, garden speakers, Italian tiled ceramic patio area, garden uplighters, outside power, both hot and cold water taps, water harvester which runs the irrigation systems. 8 CCTV cameras all runs from mobile phone with playback facility.Overall Plot Size Of 0.6 Of An Acre (260' 0'' x 160' 0'' (79.19m x 48.73m))
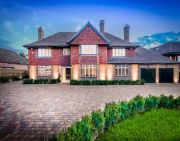
£ 3,750,000
7 bedroom Detached house Sutton 57521959
‘The details are not details. They make the design’. A simply stunning example of a Grade II listed barn conversion with breath-taking views over Hertfordshire countryside.This elegant home offers an inviting space of enviable proportions. Within the main barn sits the primary living spaces, including dining space, formal living area, workstation and family snug. Adorned with floor to ceiling windows, the barn truly lets the outside in and gives opportunities to enjoy the far-reaching views over the countryside. Nestled in front of one of the windows is a cosy sitting area, perfect for taking full advantage of the views ahead.Within the main barn you will also find a highly finished kitchen, complete with reinforced porcelain work tops. Truly unique and a piece of art in itself. Every inch has been thought of in this conversion, from the kitchen drawer handles to the light switches to match, it seamlessly works together whilst offering secluded zones to enjoy separately. Throughout the property is an integrated sound system running off three separate Sonus systems.On one of the mezzanine levels in the barn you will find a cinema room complete with screen and an inbuilt speaker system. The other mezzanine is currently used as a workout area, which can offer further living space.Off the main barn you will find two bedroom wings. The first housing the primary bedroom suite, complete with jacuzzi, dual bathroom, dressing rooms and a steam room. There are also two further bedrooms, one of which is currently used as a study, and a bathroom. The second wing offers a complete guest suite with living space and private bathroom.This home also boasts a separate one-bedroom annex where you find a kitchen, living room, bedroom and bathroom housing a shower and jacuzzi, all with private access separate from the main barn.Externally, the paved porcelain walkways and rear terrace overlooking the garden offer the ideal setting for summer evening entertaining. Set up for dining and seating for eight all enclosed under a 5m by 4m heated umbrella, this space can be enjoyed any time of year. There is also a double garage with electric charging point installed and the driveway offers further parking for multiple cars all enclosed by electric gates.Every part of this home has been lovingly completed, right down to the bronze-coloured brickwork and offers the very best in barn living. The irreplaceable centuries old beams that crown the barn are highlighted with architecturally designed lighting creating a stunning space. Couple this with the easy accessibility to London and Stanstead airport but with the peace and tranquillity of countryside living, it makes a wonderful place to call home.Council tax band: H
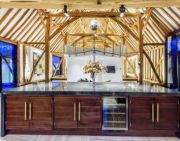
£ 4,000,000
5 bedroom Detached house Sawbridgeworth 60733497
