Abbot's Hill
Bunkers Lane Hemel Hempstead Hertfordshire HP3 8RP England , 01442 240333
Property for sale near Abbot's Hill
It would be difficult to find any property with better kerb appeal than this spacious, highly desirable detached barn conversion in Bunkers Lane.The big and airy environment offers space for every need with a huge open plan living area and large bedrooms, with en-suite facilities & dressing rooms.The stunning design of the barn means there has been great attention to detail with high-end fittings and thoughtful collaboration between the old and new.The seclusion and tranquility of this special home is made all the more desirable because of its ease of maintenance and pleasing location – deep in the heart of an area of abundant rural greenery.Views stretch from the first floor across a haven of peace while the generous living space allows plenty of opportunity for living life to the full whether that embraces a quiet life, or entertaining family and friends.The sense of abundance is complemented by character décor, high spec finishes and a true sense of style. Large, feature windows provide light and character, adding to the warmth and cosy appeal of this highly desirable house.Thoroughly modern kitchen and bathroom accessories exude a sense of state-of-the-art luxury and complement the historic features of the brick and woodwork.From technical teens who want to wrestle with their latest online game in their own room, to parents looking to chill in the evenings, this property has something to offer everyone. Add to the list of attractions the proximity to transport and education links, leisure facilities, restaurants and plenty of green space – and it is clear this is an ideal home for a discerning buyer.LocationBunkers Lane is situated in a very convenient position, boasting a strong rural ambience with plenty of of choices and opportunities for a wide range of potential residents.Commuters benefit from the close proximity of Apsley Station, just 1.6 miles in distance, or Kings Langley which is just 2.4 miles away. Further transport links include very close proximity to the M1 and M25 plus bus routes serving the local area.In terms of education, there are a number of choices for children of all ages including Chambersbury and Leverstock Green primary schools, both with ‘good’ ofsted reports and Woodfield and Longdean for secondary pupils – with Longdean also being rated ‘good’ and Woodfield as ‘outstanding’Leisure facilities are also readily available, with a number of green spaces, swimming pools, parks and more – all offering a wide selection of activities and events.There is no doubt this highly desirable home is in an ideal situation– so please contact one or our consultants at your earliest convenience to avoid potential disappointment.
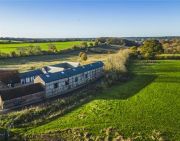
£ 1,500,000
4 bedroom Terraced house Hemel Hempstead 61676096
It would be difficult to find any property with better kerb appeal than this spacious, highly desirable detached barn conversion in Bunkers Lane.The big and airy environment offers space for every need with a huge open plan living area and large bedrooms, with en-suite facilities & dressing rooms.The stunning design of the barn means there has been great attention to detail with high-end fittings and thoughtful collaboration between the old and new.The seclusion and tranquility of this special home is made all the more desirable because of its ease of maintenance and pleasing location – deep in the heart of an area of abundant rural greenery.Views stretch from the first floor across a haven of peace while the generous living space allows plenty of opportunity for living life to the full whether that embraces a quiet life, or entertaining family and friends.The sense of abundance is complemented by character décor, high spec finishes and a true sense of style. Large, feature windows provide light and character, adding to the warmth and cosy appeal of this highly desirable house.Thoroughly modern kitchen and bathroom accessories exude a sense of state-of-the-art luxury and complement the historic features of the brick and woodwork.From technical teens who want to wrestle with their latest online game in their own room, to parents looking to chill in the evenings, this property has something to offer everyone. Add to the list of attractions the proximity to transport and education links, leisure facilities, restaurants and plenty of green space – and it is clear this is an ideal home for a discerning buyer.LocationBunkers Lane is situated in a very convenient position, boasting a strong rural ambience with plenty of of choices and opportunities for a wide range of potential residents.Commuters benefit from the close proximity of Apsley Station, just 1.6 miles in distance, or Kings Langley which is just 2.4 miles away. Further transport links include very close proximity to the M1 and M25 plus bus routes serving the local area.In terms of education, there are a number of choices for children of all ages including Chambersbury and Leverstock Green primary schools, both with ‘good’ ofsted reports and Woodfield and Longdean for secondary pupils – with Longdean also being rated ‘good’ and Woodfield as ‘outstanding’Leisure facilities are also readily available, with a number of green spaces, swimming pools, parks and more – all offering a wide selection of activities and events.There is no doubt this highly desirable home is in an ideal situation– so please contact one or our consultants at your earliest convenience to avoid potential disappointment.

£ 1,500,000
4 bedroom Terraced house Hemel Hempstead 61676096
An attractive four bedroom, four bathroom detached house built to a high specification circa 2018 with a stunning open plan ground floor layout and beautifully landscaped 0.6 acre plot.DescriptionShantock is an attractive detached property built circa 2018 to a high specification with meticulous attention to design and quality of finish, the end result a stunning contemporary family home.There is a wonderful first impression on entering the reception hall with the porcelain tiled floor and oak and glass staircase rising to the first floor galleried landing. There is a study with bespoke display units. The remainder of the ground floor is mainly open plan offering fantastic space for family living and entertaining, with the continuation of the porcelain floor tiles throughout. There is ample scope for dining and relaxation with a fitted media display unit on one wall and a feature central column dual fuel fire. French doors and bi-folding doors open the back of the house on to the patio for al fresco entertaining.The kitchen area has an extensive range of sleek and stylish units with marble green/black worktops with large island and shaped breakfast table. Built-in appliances include a double oven, microwave, dishwasher, and induction hob with retractable extractor fan. A utility room and cloakroom complete the ground floor accommodation.There are four double bedrooms leading off the galleried landing including a spectacular main bedroom suite with a vaulted ceiling and french doors opening on to a Juliette balcony overlooking the rear garden. There is a walk-through dressing room with fitted furniture and a luxurious en suite bathroom. Two further bedrooms also have fitted wardrobes and en suite shower rooms with a similarly well-appointed contemporary family bathroom.A further feature of the property are the beautifully landscaped gardens in total about 0.6 acres. A carriage drive with two sets of electrically operated wooden gates provides plenty of parking and turning space and access to the side to the double garage now converted into a games and hobbies room. The rear garden has been professionally designed to include a large sunken patio, pathways with areas of lawn and planting.LocationShantock is in a semi-rural location with Bovingdon village centre and High Street offering a good selection of shops and amenities for everyday needs with larger towns such as Chesham (Metropolitan) about 4.5 miles and Berkhamsted (Main Line) about 6 miles both offering multiple facilities and stations for the London commuter.There is also the Main Line station at Boxmoor (Hemel Hempstead) about 3.5 miles away.Square Footage: 2,976 sq ftAdditional InfoCouncil Tax Band = G
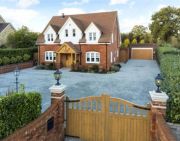
£ 1,750,000
4 bedroom Detached house Hemel Hempstead 63036032
An attractive five bedroom detached house combining spacious, traditional family living with contemporary styling occupying an enviable part wooded plot of around two acres.DescriptionAn attractive five bedroom detached house combining traditional family living with contemporary styling, occupying a wonderful part wooded plot of around two acres.The welcoming entrance hall provides access to three good sized reception rooms. The elegant double aspect sitting room has a pretty, square bay with window seating and a wood burning stove whilst the dining room, again double aspect, offers for more formal entertaining. The third reception room with French doors on to the rear garden is ideal as a home office or playroom. The “hub of the home” is undoubtedly the superb open plan kitchen/breakfast/family room with two sets of french doors on to the patio and rear garden. The kitchen area is filled with an extensive range of sleek, streamline units with granite worktops providing plenty of workspace with a matching breakfast table. Built-in appliances include a double oven, gas hob and extractor fan. A utility room and cloak/shower room both accessible off the hall completes the spacious ground floor layout.Nb: Planning permission was granted in October 2021 for the constructions of a rear conservatory – Dacorum District Council. Ref 21/03245/fhaOn the first floor there are five generous bedrooms all with fitted wardrobes. The large principal bedroom has an en suite shower room which has lovely views overlooking the rear garden. There are two similarly well appointed bathrooms, with one providing en suite facilities to the guest bedroom.A further outstanding feature is the wonderful plot approaching two acres with the entrance well screened from the road behind a high Beech hedge opening out to the driveway providing plenty of privacy, turning space and access to the discreetly positioned matching detached double garage. An idyllic patio area provides space, relaxation and outside entertaining looks out on to the extensive lawn interspersed with well established trees and scrubs.Towards the end there is an rea of mature woodland, a real adventure playground for children and a haven for wildlife.LocationBramhope is located on Hempstead Road which links Bovingdon village (about 0.5 miles) and Boxmoor (about 2 miles).Bovingdon High Street provides a good selection of shops for everyday needs with larger towns such as Chesham (about 4.6 miles), Berkhamsted (about 4.6 miles) and Hemel Hempstead (about 3 miles) all providing multiple shopping facilities and amenities.The London commuter is well serviced with the mainline into Euston at Boxmoor or the Metropolitan Line into Baker Street from Chesham.Square Footage: 3,293 sq ftAcreage:2 AcresAdditional InfoCouncil Tax Band = G
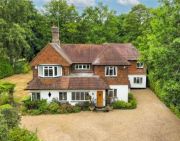
£ 1,950,000
5 bedroom Detached house Hemel Hempstead 62102180
An impressive beautifully presented six bedroom detached house with a substantial annexe and triple garage occupying a wonderful two acre plot with an area of woodland at the far end.DescriptionA beautifully presented six bedroom detached house with large detached annexe and triple garage occupying a two acre level plot with landscaped gardens and an area of woodland at the far end.Silver Birches is a substantial and beautifully presented detached property occupying a stunning plot of about two acres. There is a wonderful first impression on entry via the porch and ornate oak double doors leading to the welcoming reception hall with a central oak staircase and porcelain stone effect flooring. All the principal reception rooms are accessed from the reception hall with the spacious layout ideal for both family living and entertaining. The formal sitting room has a feature inglenook style fireplace with gas burner and bi folding doors opening on to the rear garden. Double doors connect with the kitchen/diner. There is a bay fronted family room, double aspect study with a bespoke range of fitted furniture and also a utility room.Undoubtedly the heart of the house is the large open plan kitchen/diner with space for family dining and relaxation by the bi-folding doors that again open on to the rear garden. The kitchen area is superbly fitted with an extensive range of units with granite worktops and central island. Built-in appliances include a range cooker, microwave, warming drawers, coffee machine and dishwasher with a double butler sink and circular inset bowl with a waste disposal. There is under floor heating throughout the ground floor.In total there are six bedrooms arranged over the two upper floors. The main bedroom has a luxurious en suite with Jacuzzi bath and separate, wet room style shower with a further three similarly well-appointed bath/shower rooms on the first floor, two of which provide en suite facilities. Bedrooms one and four both have doors opening on to a large roof terrace, the perfect spot to relax and enjoy the lovely views over the rear garden.A further staircase leads to the second floor and another double bedroom with a cleverly designed en suite shower room.To the right of the house there is a substantial double aspect annexe with kitchen, living room and shower room, providing large open plan space for use as studio accommodation, home office, gym, etc, and connecting to a triple garage at the front with one area currently used as storage.An outstanding feature is the stunning, level plot, extending to about two acres, well screened at the front for seclusion and privacy with solid, electrically operated entrance gates opening on to the sweeping gravel driveway providing plenty of parking and turning space. This continues with wide access between the house and annexe to the beautifully landscaped rear garden and large paved patio for al fresco entertaining.Pathways lead across the extensive areas of lawn, with well stocked flower and shrub beds, vegetable garden, shed and greenhouse, raised decking with sunken hot tub, mature hedges and trees on the boundary, and at the far end an area of woodland, a haven for wildlife and a real adventure playground for children.LocationSilver Birches is located on Hempstead Road which links Bovingdon village (about 0.5 mile) and Boxmoor (about 2 miles).Bovingdon High Street provides a good selection of shops for everyday needs with larger towns such as Chesham (about 4.5 miles), Berkhamsted (about 4.5 miles) and Hemel Hempstead (about 3 miles) all providing multiple shopping facilities and amenities.The London commuter is well serviced with the mainline into Euston at Boxmoor or Metropolitan Line into Baker Street from Chesham.Square Footage: 5,400 sq ftAcreage:2 AcresAdditional InfoCouncil Tax Band = H
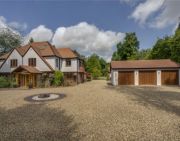
£ 2,750,000
6 bedroom Detached house Hemel Hempstead 61630070
Silver Birches is a superb 6 bedroom detached country home offering almost 6,000 sq. Ft. Of accommodation. The property is set on an enviable, flat plot of 2 acres on the outskirts of the Chiltern Hills, an area of Outstanding Natural Beauty.Tucked away in an extremely private location, set behind large wooden gates which open to a very large gravel driveway, providing access to the triple detached garage. Neighbouring the property to the left-hand side of the plot is a handsome period property.Beautiful Oak double doors open to a stunning entrance hall with a sweeping Oak staircase rising to the floor above. All principal reception rooms and the kitchen/diner/family room are accessed from this hallway. As a nod to the period style of this property, a fireplace graces the entrance hall, making a real feature of this wonderful open and spacious room. The formal lounge is located at the rear of the property with an inglenook fireplace and bi-fold doors, bathing the room in natural light and framing the garden. Also at the rear of the property is the generously sized kitchen with bi-fold doors leading onto the patio and garden beyond. Like most modern homes this room really is the heart of the home with space to dine, entertain, cook and watch the children finish their homework. The ground floor offers a further snug, study, and boot room/utility space along with a cloakroom.The first-floor galleried landing provides access to 6 bedrooms. The master bedroom has direct access out to a sun terrace measuring 26ft by 16ft; a great place to enjoy a coffee or a glass of wine. There is a large en-suite bathroom with luxury fittings and travertine stone. On this floor there are 2 further bedrooms, also boasting en-suites and 2 bedrooms sharing a family bathroom. A large master suite with dressing room and en-suite is located on the second floor.To the right of the property is the detached annex and garage block. This versatile space could be used as a separate living space for a relative, or as a home office. The annex comprises a large open-plan kitchen/dining room, a shower room plus a lounge/bedroom with French doors leading to the rear garden.The garden is a real showstopper, extending to 2 acres with a small, wooded area at the far end. This is the perfect space for entertaining; for children to explore and play and for those that simply love nature. With a selection of mature trees, flowers and shrub borders, the garden is home to a variety of bird species along with deer, foxes and the occasional badger making its way through for a midnight snack.Silver Birches is well located for Berkhamsted, Hemel Hempstead, Chesham, and Amersham, with easy access to the M1, M25 and A41 motorways. London Heathrow airport is just a short 40-minute drive from the property. London Euston is just a 26 minutes by train from Hemel Hempstead, or from Chesham (on the underground Metropolitan Line). There is a great selection of State and Independent Schools in the local area, with the famous Berkhamsted School just a 10-minute drive away.Council Tax Band H
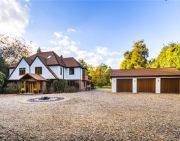
£ 2,750,000
6 bedroom Detached house Hemel Hempstead 62667641
