Al-Burhan Grammar School
28A George Street Balsall Heath Birmingham West Midlands B12 9RG England , 0121 440 5454
Property for sale near Al-Burhan Grammar School
Forming part of the sought after Nigg Kirk residential area a fantastic opportunity to purchase a exceptionally spacious two bedroomed 1st floor flat. This spacious well presented property has been maintain to a high standard and is decorated in a fresh neutral décor throughout.The property is protected by a coded entry system leading to the entrance hall and the impressive bright and well kept communal stairway. Offering bright, generous sized accommodation, with full UPVC double glazing and electrical storage heating throughout, with its fantastic location this property would suite a professional couple or a fantastic buy-to-let investment. Communal hallway, entrance hall leading to all further accommodation, large lounge, kitchen dining, 2 double bedrooms one of which has fitted wardrobes, large bathroom with electric power shower in addition there are several over sized cupboards. On the landing you have a large walk in storage cupboard for sole use of this property. The property benefits from a private residents car parking space.By appointment through McEwan Fraser Legal on McEwan Fraser Legal are open 7 days a week: 8am - Midnight Monday to Friday & 9am - 10pm Saturday & Sunday to book your viewing appointment.Extras(Included in the sale)The property will be sold inclusive of all floor coverings, blinds curtains and light fittings. All further electrical and soft furnishings are available by separate negotiation.
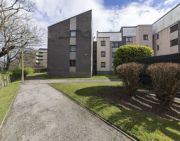
£ 90,000
2 bedroom Flat Aberdeen 36620386
Well-presented one bedroom, self-contained, ground floor flat is situated in a very popular location of cove in Aberdeen City. Recently decorated and new carpets throughout with a fully enclosed rear garden, this would be a great purchase for professionals, first time purchase or for an investment.The accommodation comprises of: Entrance porch, leads to a spacious lounge with front facing window; fitted kitchen with a range of integrated appliances including fridge, electric ceramic hob, oven and overhead fan; one double bedrooms with a large built-in wardrobe; a modern shower room with a three piece white suite. Externally a fully enclosed rear garden, ample on street parking is available on this incredibly quiet street.The property enjoys benefits of electric heating and double glazing. All floor coverings, light and window fittings will remain as part of the sale of the property.Viewing for this property is highly recommended to appreciate the property on offer.Situated in a quiet residential area of cove, located to the South of Aberdeen City has an array of local amenities close by such as shops, supermarkets, parks, pubs and so much more within easy walking distance. Regular transport links gives access to the rest of the city. Nurseries, Primary and Secondary schooling all nearby.
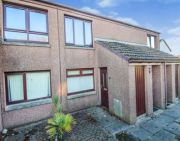
£ 95,000
1 bedroom Flat Aberdeen 63385574
The property has been independently valued at £150,000 by a Royal Institution of Chartered Surveyors (RICS) qualified surveyor.Attractively priced - Council Tax Band D - End Terraced Villa - Sought After Location - Rarely Available - TSpringbok Properties are delighted to offer for sale this two-bedroom end terraced villa, situated in a residential area of south Aberdeen. The area offers great road and public transport links to Aberdeen city centre and Robert Gordon University, access to nature, and a number of local amenities such as shopping facilities, food/drink establishments.The accommodation offers fantastic living arrangements throughout and comprises two bedrooms and a storage cupboard on the ground floor, an open-plan living-dining space, a large fitted kitchen, a three-piece shower room, and a gallery area, presently used for storage but suitable as an office or sleeping area on the mezzanine level. The upper floor opens to a living space.The property benefits from two garages, a shared rear garden, double glazed windows, central heating, and a lot of storage space. Internal inspection is a must to fully appreciate the accommodation on offer.Springbok Properties' innovative Premium Fast Sale is a secure and straightforward way to buy this property. Here are the benefits for you:O Works like a normal sale with further security measures for both partieso Focuses on speedo Realistically priced propertieso Buy and secure it now option available - speak to our advisor todayo Transparent offer processo First-time buyer and mortgage buyer friendlyo Chain buyers consideredo Mortgage buyers are welcomeo Reduces chances of fall-throughs & drastically reduce timescales for exchangeo Anyone can buy - not just cash-rich investorso Mortgage buyers and cash buyers compete on equal termso Focus and motivation on both sidesFor Sale by Springbok Properties' using our "Buyer-Friendly" Premium Fast Sale Plus, which puts you in the driving seat thanks to Springbok's fast and secure way of buying.Our sellers are motivated and willing to price their properties competitively in order to ensure a fast and secure sale.You can now secure the sale with a reservation deposit of £800, this forms part of the final purchase price. It is not an extra cost.An administration fee of £96 draws up an exclusive legally binding contract between the buyer and seller giving the buyer exclusive rights to purchase within a given timeframe.Paying the reservation deposit ensures that the seller takes their property off the market as soon as the sale is agreed and reserves it exclusively for you, preventing you from losing money and wasting time which most buyers like you may face with the traditional estate agent's approach.You get a fixed exclusivity period (approximately 4 weeks) in which you can arrange surveys and prepare to exchange contracts.Get the best of both worlds: You get to buy properties with a mortgage which are normally reserved for cash-rich investors and cash buyers and you get the security of an exclusive buying transaction with a much smaller deposit.Step 1 - Register your interestStep 2 - Sort out your financesStep 3 - Arrange a viewingStep 4 - Make an offerStep 5 - Secure your sale using our buy and secure it now systemStep 6 - Exchange and completionDon't miss out on this realistically priced property; call us today for further information and to arrange a viewing.Please note this is a realistically priced property and is likely going to create a fair amount of buying interest to achieve a faster sale. If you're interested in buying this property, we'd urge you to contact us immediately to avoid losing out.Due to the government's guidelines on the Covid-19 pandemic, viewers must view properties alone and must wear a face coveringSpringbok Properties' innovative Premium Fast Sale Plus is a secure and straightforward way to buy this property. Here are the benefits for you:We highly recommend early viewing as this property is priced relatively low and is likely to generate quite an interest.Please call us now to book an appointment.Call RecordingPlease note to ensure the highest level of customer service, all calls may be recorded and monitored for training and quality purposes. Disclaimer Springbok Properties for itself and the Vendors or lessors of properties for whom they act give notice that:The details shown on this website are a general outline for the guidance of intending purchasers, and do not constitute, nor constitute part of, an offer or contract or sales particulars. All descriptions, dimensions, references to condition and other details are given in good faith and are believed to be correct but any intending purchasers should not rely on them as statements or representations of fact but must satisfy themselves by inspection, searches, survey, enquiries or otherwise as to their correctness. We have not been able to test any of the building service installations and recommend that prospective purchasers arrange for a qualified person to check them before entering into any commitment. Further, any reference to, or use of any part of the properties is not a statement that any necessary planning, building regulations or other consent has been obtained. All photographs shown are indicative and cannot be guaranteed to represent the complete interior scheme or items included in the sale. No person in our employment has any authority to make or give any representation or warranty whatsoever in relation to this property.TenureTo be confirmed by the Vendor's SolicitorsNoteThe price given is a marketing price and not an indication of the property's market value. The vendor like any seller is looking to achieve the maximum price possible. Hence, by making an enquiry on this property, you recognise and understand that this property is strictly offers in excess of the marketing price provided.How to View this PropertyViewing is strictly by appointment please call us now for bookings.Aml regulations & proof of funding: Any proposed purchasers will be asked to provide identification and proof of funding before any offer is accepted. We would appreciate your co-operation with this to ensure there are no delays in agreeing the sale.
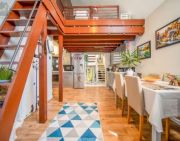
£ 120,000
2 bedroom Terraced house Aberdeen 61300078
We’re delighted to welcome this well presented two bedroom end of terrace house to the market in the Cove Bay area of southern Aberdeen. The main features of the property include; two spacious double bedrooms with ample storage space, a living room and kitchen area with neutral tones throughout providing a good blank canvas for potential decoration. There is also a family bathroom complete with shower. The property benefits from central heating and double glazing throughout. It also has a floored loft with ladder for access offer great additional storage.To the rear of the property there is a small enclosed garden with garden shed.The property is situated on the southern edge of Aberdeen and it’s close to local amenities such as shops, restaurants and pubs, it is also within school catchment area.Viewing is recommended to appreciate what this property has to offer.Disclaimer For Virtual ViewingsSome or all information pertaining to this property may have been provided solely by the vendor, and although we always make every effort to verify the information provided to us, we strongly advise you to make further enquiries before continuing.If you book a viewing or make an offer on a property that has had its valuation conducted virtually, you are doing so under the knowledge that this information may have been provided solely by the vendor, and that we may not have been able to access the premises to confirm the information or test any equipment. We therefore strongly advise you to make further enquiries before completing your purchase of the property to ensure you are happy with all the information provided.
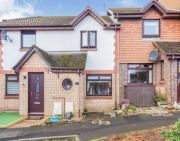
£ 125,000
2 bedroom End terrace house Aberdeen 57655767
We’re delighted to welcome this well presented two bedroom end of terrace house to the market in the Cove Bay area of southern Aberdeen. The main features of the property include; two spacious double bedrooms with ample storage space, a living room and kitchen area with neutral tones throughout providing a good blank canvas for potential decoration. There is also a family bathroom complete with shower. The property benefits from central heating and double glazing throughout. It also has a floored loft with ladder for access offer great additional storage.To the rear of the property there is a small enclosed garden with garden shed.The property is situated on the southern edge of Aberdeen and it’s close to local amenities such as shops, restaurants and pubs, it is also within school catchment area.Viewing is recommended to appreciate what this property has to offer.Disclaimer For Virtual ViewingsSome or all information pertaining to this property may have been provided solely by the vendor, and although we always make every effort to verify the information provided to us, we strongly advise you to make further enquiries before continuing.If you book a viewing or make an offer on a property that has had its valuation conducted virtually, you are doing so under the knowledge that this information may have been provided solely by the vendor, and that we may not have been able to access the premises to confirm the information or test any equipment. We therefore strongly advise you to make further enquiries before completing your purchase of the property to ensure you are happy with all the information provided.

£ 125,000
2 bedroom End terrace house Aberdeen 57655767
Fantastic opportunity to purchase this two bedroom mid terraced house in Kincorth area of Aberdeen.Accommodation comprises ~Entrance hall, Living room with feature fireplace and wood effect flooring. Modern kitchen with ample base and wall units which leads to a back porch with large storage cupboard and back door access to the rear garden.On the first floor are two double bedrooms with built in storage and a modern bathroom with over bath shower off the mains and a chrome heated towel rail.The decor is neutral throughout and in walk in condition.To the front of the property is a path off to the side a lawn area and mature shrubs. To the rear is a large garden mainly laid to lawn.The property is within walking distance of an array of amenities and will appeal to young families and professionals alike.Viewing is highly recommended.To book a viewing instantly visit our website or download our award winning App.*** Note to Solicitors *** All formal offers should be emailed in the first instance to . Should your client's offer be accepted, please then send the Principle offer directly to the seller's solicitor upon receipt of the Notification of Proposed Sale which will be emailed to you.Property Ownership InformationTenureFreeholdCouncil Tax BandBDisclaimer For Virtual ViewingsSome or all information pertaining to this property may have been provided solely by the vendor, and although we always make every effort to verify the information provided to us, we strongly advise you to make further enquiries before continuing.If you book a viewing or make an offer on a property that has had its valuation conducted virtually, you are doing so under the knowledge that this information may have been provided solely by the vendor, and that we may not have been able to access the premises to confirm the information or test any equipment. We therefore strongly advise you to make further enquiries before completing your purchase of the property to ensure you are happy with all the information provided.
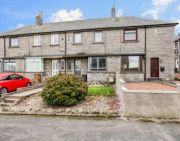
£ 127,000
2 bedroom Terraced house Aberdeen 60291529
*Listed £10,000 Below Home Report Value* Fantastic opportunity to purchase this spacious three bedroom, self-contained ground floor apartment in the Garden Estate, a sought-after residential area of Kincorth. The entrance porch leads to a central hallway and the spacious lounge/diner draws you to the rear of the property. Large windows fill the room with natural light and highlight its period features, including a gorgeous fireplace and mouldings. The room allows ample space for dining and connects to the kitchen, perfect for entertaining. The kitchen is fitted with wood cabinetry and the entire space is light and bright. Three generous double bedrooms, all with fitted wardrobes and large windows, allow flexibility to suit the changing needs of a young family, professionals requiring home office space or a retired couple with frequent guests. A bright family bathroom completes the apartment, and the entire property benefits from double glazed windows and gas central heating powered by a combi boiler (under warranty) with mobile thermostat.Play parks, football pitches and a skatepark are all within walking distance, perfect for children, and other local amenities are all within a short drive. For commuters, the A92 can be reached within moments and central Aberdeen can be reached in less than 15 minutes by car or through excellent transport links.Viewings are highly recommended, so please visit our website or download our award-winning app to book. *Note to Solicitors: All formal offers should be emailed in the first instance to .*HallwayEntrance porch with a large storage cupboard and an additional cupboard, ideal for coats and shoes. Giving access to all rooms of the property but for the kitchen which is accessed via the lounge. Two further storage cupboards, dark carpeted flooring and neutral painted walls.Lounge/Dining Room15'02" x 12'01"Considerable sized lounge/diner with neutral light streaming into the room through the two front facing windows. Space for a dining table which would comfortably seat 4-6 people, ideal for those family meals or for entertaining guests. The room is neutral based and comprises painted walls and dark carpeted floor. Features a gas fire with mantelpiece and easy access to the kitchen.Kitchen10'03" x 10'00"Stylish kitchen fitted with light wooden effect wall and base units, contrasting dark coloured worktop and tiled splash back areas. Access to the rear communal drying green and window also faces this space. Integrated appliances include an electric ceramic hob and oven.Master Bedroom14'02" x 10'05"Generously sized double bedroom with a large front facing window, which overlooks the private/exclusive, fully enclosed front garden. The room comprises painted walls with papered feature wall, light carpeted flooring and features a storage cupboard which houses the boiler. Features a generous built-in wardrobe with mirrors. There is ample floor space for additional furniture.Bedroom Two11'06" x 10'01"This good-sized double bedroom faces the front of the property with a view of the front garden. Decorated with painted walls and light-coloured carpet, this room features a built-in wardrobe and an additional storage cupboard.Bedroom Three11'09" x 10'05"Spacious double bedroom with a built in storage cupboard. Neutral decor, light carpeted flooring and rear facing window.BathroomModern fitted bathroom comprising of a white 3 piece suite, basin and toilet. There is a fitted electric shower over bath with a shower curtain, white tile design around bath area and dark linoleum flooring. Window faces the rear of the property and benefits from an additional storage cupboard.OutsidePrivate, fully enclosed, exclusive front garden laid mainly with lawn and hedge surround. Ample on street parking is available. A communal drying green is located to the rear of the property. Also to the rear of the property is a private area enclosed by fencing which hosts a robust shed.Disclaimer For Virtual ViewingsSome or all information pertaining to this property may have been provided solely by the vendor, and although we always make every effort to verify the information provided to us, we strongly advise you to make further enquiries before continuing.If you book a viewing or make an offer on a property that has had its valuation conducted virtually, you are doing so under the knowledge that this information may have been provided solely by the vendor, and that we may not have been able to access the premises to confirm the information or test any equipment. We therefore strongly advise you to make further enquiries before completing your purchase of the property to ensure you are happy with all the information provided.
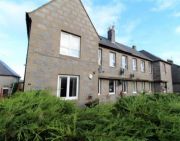
£ 130,000
3 bedroom Flat Aberdeen 45715998
Re/max Aberdeen are delighted to have been instructed to market this spacious 3 bedroom mid-terraced house in need of upgrading. Although in need of modernisation the double glazing, electrics and gas central heating are all of good condition as reflected in the home report meaning all upgrades are cosmetic. Once fully upgraded the average price for 3 bedroom properties in the area is £175,000 meaning this is a fantastic opportunity. Situated within a popular residential area, this home offers bright, airy and well proportioned accommodation. The property benefits from large windows allowing natural light to flood in. The property is in need of upgrading however it benefits from gas central heating, double glazing and loads of storage space throughout. The heart of the home is the large living room/dining room with floor to ceiling windows opening on to the back garden. The property benefits from a spacious kitchen which has a large window to the front overlooking the low maintenance garden. The back garden is well kept and benefits from being south facing. The property benefits from excellent links to the City Centre and all essential amenities by pedestrian route, public transport or car.LocationKincorth is situated on the south side of the city with the area becoming increasingly popular due to it’s location. It is well served by public transport facilities, local shops and the Garthdee shopping complex minutes away which includes Asda, Boots and B&Q. The location provides fantastic links to the rest of the city with the main roads North and South connected at Kincorth. Within walking distance is the fantastic Duthie Park with all it’s attractions. There are many fantastic walks nearby along the river Dee and Kincorth Hill “gramps” providing stunning views over the city. There is a primary school within minutes walk and the newly built Lochside Academy close by.Accommodation3 Double bedroom house comprising of - Ground Floor: Vestibule, Hall, Living room/dining room, Kitchen. Upper floor: 3 Double Bedrooms and Bathroom. Large loft provides further storage/potential for conversion. To the rear a private south facing garden, small front garden that is low maintenance and there is ample on street parking available.DirectionsFrom Aberdeen travel over the Bridge of Dee, turning right on to the A90 Stonehaven Road. Take the first exit on the left onto Cairngorm Road and continue straight on at the roundabout which takes you on to Cairngorm Drive. Number 87 is located on the right hand side.VestibuleEntrance with white PVC door into vestibule with large storage cupboard/cloakroom.Hall A bright and welcoming entrance with internal doors to ground floor rooms.Living Room/Dining Room – 5.3m x 4.0m approxLarge room running the entire back of the property. It is bright and airy with full floor to ceiling windows overlooking the garden providing natural light. There is a sliding door to access the garden. The room provides a fantastic space, becoming the heart of the home once upgraded.Kitchen – 4.6m x 3.4m approxA large kitchen at the front of the property. It has a fully fitted kitchen with plenty of storage. The space under the stairs has been opened providing a utility area.Bathroom 2.7m x 2.0m approxA bright bathroom with white modern sink and W.C. There is a large shower cubicle on a raised level and heated towel rail.Master Bedroom – 3.5m x 3.2m approxA generous master bedroom with a large window to the front of the property providing natural light. The room has a built in cupboard but there is ample space for free standing furniture.Bedroom 2 – 3.9m x 2.8m approxA large double bedroom with a large window to the rear of the property providing natural light. The room has a built in cupboard but there is ample space for free standing furniture.Bedroom 3 – 2.9m x 2.4m approxA double bedroom to the back of the property with a large built in cupboard.Cupboard and Loft A triple cupboard running along the upstairs hallway and gives access to the large loft. The loft is suitable for conversion into further accommodation.Outside space and ParkingThe front garden is low maintenance and well kept. At the back of the property is a fantastic south facing garden with small grass area with pathway to the rear access. There is ample on street parking to the front and the back of the property.Disclaimer:These particulars do not constitute any part of an offer or contract. All statements contained therein, while believed to be correct, are not guaranteed. All measurements are approximate. Intending purchasers must satisfy themselves by inspection or otherwise, as to the accuracy of each of the statements contained in these particulars.
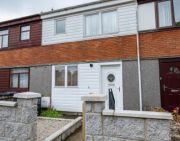
£ 135,000
3 bedroom Terraced house Aberdeen 58789679
Purplebricks are delighted to bring to the market this two bedroom semi-detached house, situated in a convenient and sought after area that is ideally located for access to local amenities, transport links and schooling.The property comprises living room, kitchen, bathroom, two double bedrooms, gas central heating, double glazing, rear garden and driveway.The property is presented in a move in condition, allowing the buyer to move in with minimal inconvenience.Viewing is essential to appreciate all that's on offer at a great price.The property is situated south side of Aberdeen and is close to local amenities such as shops, restaurants and pubs, it is also within school catchment area. The area offers direct transport links and is ideally situated for those working in the area but also nearby is the awpr, meaning travelling to other areas of Aberdeen is of ease.*** Request to Solicitors ***Please email all formal offers in the first instance to Should your client's offer be accepted, please then send the Principal offer directly to the seller's solicitor upon receipt of the Memorandum of Sale which will be emailed to you.***Please do not post written offers to our Head Office as we have no means of forwarding them on.***LoungePresented in neutral tones, the lounge offers generous living space and overlooks the front of the property.KitchenModern fitted kitchen with ample base and wall mounted units, contrasting worktops with a ceramic steel sink and integrated hob and hood. The kitchen offers direct access to the garden.Bedroom OneThe double bedroom looks onto the rear garden and has a single built in storage cupboard.Bedroom TwoThe double bedroom is situated to the front of the property and has a built in double wardrobe with glass sliding doors.BathroomThe partially tiled bathroom comprises bath with shower, WC and wash hand basin with contrasting flooring.Property Ownership InformationTenureFreeholdCouncil Tax BandCDisclaimer For Virtual ViewingsSome or all information pertaining to this property may have been provided solely by the vendor, and although we always make every effort to verify the information provided to us, we strongly advise you to make further enquiries before continuing.If you book a viewing or make an offer on a property that has had its valuation conducted virtually, you are doing so under the knowledge that this information may have been provided solely by the vendor, and that we may not have been able to access the premises to confirm the information or test any equipment. We therefore strongly advise you to make further enquiries before completing your purchase of the property to ensure you are happy with all the information provided.
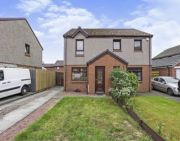
£ 140,000
2 bedroom Semi-detached house Aberdeen 62263857
Virtual Tour Available – Video Tour Available.Immaculate two bedroom first floor apartment located on Wellington Terrace, Aberdeen.re/max Coast & Country are delighted to have been instructed to market this immaculately presented two bedroom first floor apartment on Aberdeen’s Wellington Terrace. Located in Cove’s Charleston development these modern apartments are in a sought after location. A stunning apartment, immaculately decorated in neutral tones throughout and in ideal walk in condition. The property is fully double glazed with a modern boiler and gas central heating.LocationLocated in the very popular Charleston Development in the coastal suburb of Cove this property property is in the perfect location for exploring everything Aberdeen has to offer. Easy commuting to Alten, Tullos and Portlethen and nearby the awpr. Public transport is easily accessed. Ideally located with both primary and secondary education being well catered for. Sainsburys Supermarket is a 5 minute walk and the area is well served with local shops, take aways and beauty salons everything you could need is at hand.DirectionsTravelling south on the A956 Wellington Road, continue straight on at the major roundabout, passing the entrance to Cove, with the Charleston development located on the left hand side at the traffic lights. Follow this road right round with Wellington Terrace located on the right hand side.AccommodationAccess to the communal stairway is via an intercom security system. Number 83 is located on the first floor right. Comprising of a hallway, very spacious lounge/kitchen on open plan, 2 double bedrooms, bathroom and a utility closet.Foyer – 1.6m x 5.78m approx..Accessed via a lovely oak security door this lovely welcoming neutrally decorated foyer leads off to all rooms in the apartment. The hallway hosts a large utility cupboard which houses the boiler. Fully carpeted. Ceiling light fitting. Wall mounted radiator.Lounge – 3.6m x 5.0m approx..This stunning lounge benefits from two French windows which floods this already bright room with natural light. On an open plan setting with the kitchen and dining area tastefully decorated in fresh monochrome colours. This room is spacious and modern as well as being an extremely comfortable living area. Fully carpeted. Ceiling light fitting. Wall mounted radiator.Kitchen/Dining Area – 4.0m x 4.3m approx..Following the monochrome theme throughout this modern stylish kitchen is in pristine condition. Fully integrated kitchen appliances, all barely used. Finished in white gloss with a lovely black worktop and black glass splashback. Ample storage space. Neutral vinyl flooring. Ceiling light fitting. Wall mounted radiator.Bedroom 1 – 3.0m x 4.4m approx..This bright double bedroom gets lots of natural light through the large window. There is a large built in wardrobe providing lots of storage. Again the neutral décor theme continues in this lovely double bedroom. Fully carpeted. Ceiling light fitting. Wall mounted radiator.Bedroom 2/Study – 2.8m x 4.3m approx..Currently used as a study this double bedroom also has a build in wardrobe. Neutrally decorated this lovely bright room is also fully carpeted. Ceiling light fitting. Wall mounted radiator.Bathroom – 2.1m x 2.4m approx..A stunning modern shower room. Fitted with a stylish white and chrome suite and featuring an impressive walk in shower. Very tastefully done with stunning floor to ceiling tiles. Ceiling light fitting. Wall chrome ladder radiator.OutsideThere is a private car parking space allocated to this apartment with ample communal parking spaces.These particulars do not constitute any part of an offer or contract. All statements contained therein, while believed to be correct, are not guaranteed. All measurements are approximate. Intending purchasers must satisfy themselves by inspection or otherwise, as to the accuracy of each of the statements contained in these particulars.
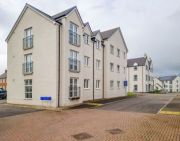
£ 150,000
2 bedroom Flat Aberdeen 62085845
Virtual Tour Available – Video Tour Available.Immaculate two bedroom first floor apartment located on Wellington Terrace, Aberdeen.re/max Coast & Country are delighted to have been instructed to market this immaculately presented two bedroom first floor apartment on Aberdeen’s Wellington Terrace. Located in Cove’s Charleston development these modern apartments are in a sought after location. A stunning apartment, immaculately decorated in neutral tones throughout and in ideal walk in condition. The property is fully double glazed with a modern boiler and gas central heating.LocationLocated in the very popular Charleston Development in the coastal suburb of Cove this property property is in the perfect location for exploring everything Aberdeen has to offer. Easy commuting to Alten, Tullos and Portlethen and nearby the awpr. Public transport is easily accessed. Ideally located with both primary and secondary education being well catered for. Sainsburys Supermarket is a 5 minute walk and the area is well served with local shops, take aways and beauty salons everything you could need is at hand.DirectionsTravelling south on the A956 Wellington Road, continue straight on at the major roundabout, passing the entrance to Cove, with the Charleston development located on the left hand side at the traffic lights. Follow this road right round with Wellington Terrace located on the right hand side.AccommodationAccess to the communal stairway is via an intercom security system. Number 83 is located on the first floor right. Comprising of a hallway, very spacious lounge/kitchen on open plan, 2 double bedrooms, bathroom and a utility closet.Foyer – 1.6m x 5.78m approx..Accessed via a lovely oak security door this lovely welcoming neutrally decorated foyer leads off to all rooms in the apartment. The hallway hosts a large utility cupboard which houses the boiler. Fully carpeted. Ceiling light fitting. Wall mounted radiator.Lounge – 3.6m x 5.0m approx..This stunning lounge benefits from two French windows which floods this already bright room with natural light. On an open plan setting with the kitchen and dining area tastefully decorated in fresh monochrome colours. This room is spacious and modern as well as being an extremely comfortable living area. Fully carpeted. Ceiling light fitting. Wall mounted radiator.Kitchen/Dining Area – 4.0m x 4.3m approx..Following the monochrome theme throughout this modern stylish kitchen is in pristine condition. Fully integrated kitchen appliances, all barely used. Finished in white gloss with a lovely black worktop and black glass splashback. Ample storage space. Neutral vinyl flooring. Ceiling light fitting. Wall mounted radiator.Bedroom 1 – 3.0m x 4.4m approx..This bright double bedroom gets lots of natural light through the large window. There is a large built in wardrobe providing lots of storage. Again the neutral décor theme continues in this lovely double bedroom. Fully carpeted. Ceiling light fitting. Wall mounted radiator.Bedroom 2/Study – 2.8m x 4.3m approx..Currently used as a study this double bedroom also has a build in wardrobe. Neutrally decorated this lovely bright room is also fully carpeted. Ceiling light fitting. Wall mounted radiator.Bathroom – 2.1m x 2.4m approx..A stunning modern shower room. Fitted with a stylish white and chrome suite and featuring an impressive walk in shower. Very tastefully done with stunning floor to ceiling tiles. Ceiling light fitting. Wall chrome ladder radiator.OutsideThere is a private car parking space allocated to this apartment with ample communal parking spaces.These particulars do not constitute any part of an offer or contract. All statements contained therein, while believed to be correct, are not guaranteed. All measurements are approximate. Intending purchasers must satisfy themselves by inspection or otherwise, as to the accuracy of each of the statements contained in these particulars.

£ 150,000
2 bedroom Flat Aberdeen 62085845
Purplebricks are delighted to bring to the market this well presented two bedroom semi-detached bungalow situated in the convenient and sought after area of Cove. It is ideally located for access to local amenities, transport links and schooling.The property comprises a welcoming vestibule, lounge, kitchen, two double bedrooms, shower room and loft access. It is fully double glazed and and supplied with gas central heating.Externally there is a maintenance free front & rear garden, single garage and driveway.All furniture will remain with the property if required.The property is presented in a walk in condition and would suit a range of buyers. Viewing is highly recommended to appreciate all that's on offer at a great price.There is no onward chain and is available for immediate entry.Earns Heugh crescent is located in the popular residential area of cove, south side of Aberdeen. It is close to local amenities such as shops, restaurants and pubs. The area offers direct transport links and is ideally situated for those working in the area but also nearby is the awpr, meaning travelling to other areas of Aberdeen is of ease.*** Request to Solicitors ***Please email all formal offers in the first instance to Should your client's offer be accepted, please then send the Principal offer directly to the seller's solicitor upon receipt of the Memorandum of Sale which will be emailed to you.***Please do not post written offers to our Head Office as we have no means of forwarding them on.***LoungeThe spacious lounge is bright and airy, attracting generous light with its large floor to ceiling window overlooking the front of the property.KitchenThe modern fitted kitchen offers ample base and wall mounted units, contrasting worktops with ceramic sink, electric oven, hob and hood. All appliances will remain with the property.The kitchen also gives direct access to the rear garden.Bedroom OneThe double bedroom looks onto the rear of the property and has a built in double wardrobe with glass sliding doors.Bedroom TwoThe front facing double bedroom is another well proportioned room with a built in storage cupboard.Shower RoomThe shower room comprises walk in shower, WC and wash hand basin situated on a vanity unit with contrasting panelling and flooring.Property Ownership InformationTenureFreeholdCouncil Tax BandDDisclaimer For Virtual ViewingsSome or all information pertaining to this property may have been provided solely by the vendor, and although we always make every effort to verify the information provided to us, we strongly advise you to make further enquiries before continuing.If you book a viewing or make an offer on a property that has had its valuation conducted virtually, you are doing so under the knowledge that this information may have been provided solely by the vendor, and that we may not have been able to access the premises to confirm the information or test any equipment. We therefore strongly advise you to make further enquiries before completing your purchase of the property to ensure you are happy with all the information provided.
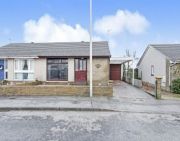
£ 165,000
2 bedroom Semi-detached house Aberdeen 63306443
This cleverly proportioned two bedroom mid-terrace home is well suited to the needs of first-time buyers, young families or downsizers.Step inside the alnwickThe Alnwick as a main entrance hall that provides access to the stairs, a guest cloakroom and through the main open plan kitchen/ dining to the main living room area. The kitchen is fully fitted with a range of excellent appliances including a brushed steel multifunction oven, gas hob, cooker hood and integrated fridge/freezer. From the living area, glazed French doors lead directly out onto the garden patio.Upstairs there are two double bedrooms, a handy storage cupboard and a family bathroom complete with contemporary sanitary ware and an over-bath shower with shower screen. The master bedroom has its own built-in wardrobe.We hope you, your family and friends keep safe and well as the year draws to a close.Our Sales Centres will be closed from 1pm on Friday 23rd December and will reopen again on Saturday 7th January.We look forward to welcoming you back in 2023!Come home to the seaside village by the city...Cove lies in the south-east of Aberdeen and enjoys a village-like atmosphere, with good shopping and cliff top walks with panoramic views out to the sea.With easy access to Aberdeen, Stonehaven and Dundee, it's a unique place to live and unwind.Our carefully considered new 2,3,4,5 & 6 bedroom home designs have been created to meet the changing needs and changing lifestyles of families today.Our homes are rooted in our design principles by being luxurious and spacious with a focus on elegant simplicity. They provide versatile and flexible space, both indoors and in how you will connect with the outdoors while being supremely functional.Call us or complete a Get in Touch form today to make your appointment at Charleston.Exclusive offersCharleston / Spin into Spring with Stewart Milne Homes :Charleston / Mortgage Paid: Receive a mortgage contribution of up to 5% to help with your monthly payments.Charleston / Alnwick / Plot 458 / Assured Sale: You can relax knowing that if your current home hasn't sold before the completion date on your new home, we'll buy it at an agreed price.About CharlestonWe hope you, your family and friends keep safe and well as the year draws to a close.Our Sales Centres will be closed from 1pm on Friday 23rd December and will reopen again on Saturday 7th January.We look forward to welcoming you back in 2023!Come home to the seaside village by the city...Cove lies in the south-east of Aberdeen and enjoys a village-like atmosphere, with good shopping and cliff top walks with panoramic views out to the sea.With easy access to Aberdeen, Stonehaven and Dundee, it's a unique place to live and unwind.Our carefully considered new 2,3,4,5 & 6 bedroom home designs have been created to meet the changing needs and changing lifestyles of families today.Our homes are rooted in our design principles by being luxurious and spacious with a focus on elegant simplicity. They provide versatile and flexible space, both indoors and in how you will connect with the outdoors while being supremely functional.Call us or complete a Get in Touch form today to make your appointment at Charleston.
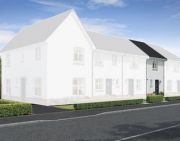
£ 169,950
2 bedroom Terraced house Aberdeen 62719464
Sitting within large secluded garden grounds we are delighted to bring to the market for sale this superb two bedroom detached bungalow with garage and BBQ hut.Offering spacious accommodation throughout this is the perfect purchase for downsizers, professionals and families alike. This property combines all the attractions of countryside living while being only a few minutes drive from both the South of Aberdeen and the commuter village of Portlethen.The accommodation comprises: Welcoming entrance hall with built in storage, generously proportioned lounge highlighted by multi-fuel stove and adjacent fully fitted dining kitchen. There are two well appointed double bedrooms both of a size seldom seen in modern construction. Completing the home is the contemporary centrally positioned shower room. There is potential to extend the property to form additional accommodation subject to the appropriate consents being granted.Externally the property occupies a large plot of garden grounds which includes ample space for parking, detached garage and BBQ hut. The garden is more than suitable for outdoor entertainment.This is certain to be a popular choice due to the accommodation and grounds on offer therefore early viewing is essential in order to avoid inevitable disappointment.Property Ownership InformationTenureFreeholdCouncil Tax BandCDisclaimer For Virtual ViewingsSome or all information pertaining to this property may have been provided solely by the vendor, and although we always make every effort to verify the information provided to us, we strongly advise you to make further enquiries before continuing.If you book a viewing or make an offer on a property that has had its valuation conducted virtually, you are doing so under the knowledge that this information may have been provided solely by the vendor, and that we may not have been able to access the premises to confirm the information or test any equipment. We therefore strongly advise you to make further enquiries before completing your purchase of the property to ensure you are happy with all the information provided.
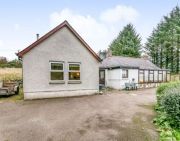
£ 225,000
2 bedroom Bungalow Aberdeen 62705544
With accommodation on three levels, this striking three bedroom family home offers a distinctively different living experience.Step inside the darringtonThe Darrington has a large, welcoming entrance hall on the ground floor that leads through to a living room/dining area located to the rear of the house. This attractive room features double French doors that open out onto the private patio for alfresco dining. Also located off the main hallway are the guest cloakroom and the contemporary kitchen which is fitted with a range of high specification appliances including a stainless steel multi-function oven, gas hob, cooker hood and integrated fridge/freezer.Upstairs, on the second level, there are two good-sized bedrooms, a large storage cupboard and a spacious family bathroom that includes both a bath and a separate shower enclosure. On the top level, the private master bedroom has a large walk-in wardrobe and en-suite shower room with an impressive shower and fitted vanity furniture. There is also additional storage on this third level.We hope you, your family and friends keep safe and well as the year draws to a close.Our Sales Centres will be closed from 1pm on Friday 23rd December and will reopen again on Saturday 7th January.We look forward to welcoming you back in 2023!Come home to the seaside village by the city...Cove lies in the south-east of Aberdeen and enjoys a village-like atmosphere, with good shopping and cliff top walks with panoramic views out to the sea.With easy access to Aberdeen, Stonehaven and Dundee, it's a unique place to live and unwind.Our carefully considered new 2,3,4,5 & 6 bedroom home designs have been created to meet the changing needs and changing lifestyles of families today.Our homes are rooted in our design principles by being luxurious and spacious with a focus on elegant simplicity. They provide versatile and flexible space, both indoors and in how you will connect with the outdoors while being supremely functional.Call us or complete a Get in Touch form today to make your appointment at Charleston.Exclusive offersCharleston / Spin into Spring with Stewart Milne Homes :Charleston / Mortgage Paid: Receive a mortgage contribution of up to 5% to help with your monthly payments.Charleston / Darrington / Plot 460 / Assured Sale: You can relax knowing that if your current home hasn't sold before the completion date on your new home, we'll buy it at an agreed price.About CharlestonWe hope you, your family and friends keep safe and well as the year draws to a close.Our Sales Centres will be closed from 1pm on Friday 23rd December and will reopen again on Saturday 7th January.We look forward to welcoming you back in 2023!Come home to the seaside village by the city...Cove lies in the south-east of Aberdeen and enjoys a village-like atmosphere, with good shopping and cliff top walks with panoramic views out to the sea.With easy access to Aberdeen, Stonehaven and Dundee, it's a unique place to live and unwind.Our carefully considered new 2,3,4,5 & 6 bedroom home designs have been created to meet the changing needs and changing lifestyles of families today.Our homes are rooted in our design principles by being luxurious and spacious with a focus on elegant simplicity. They provide versatile and flexible space, both indoors and in how you will connect with the outdoors while being supremely functional.Call us or complete a Get in Touch form today to make your appointment at Charleston.
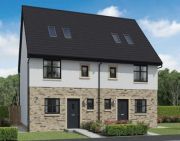
£ 232,500
3 bedroom Terraced house Aberdeen 62341901
With accommodation on three levels, this striking three bedroom family home offers a distinctively different living experience.Step inside the darringtonThe Darrington has a large, welcoming entrance hall on the ground floor that leads through to a living room/dining area located to the rear of the house. This attractive room features double French doors that open out onto the private patio for alfresco dining. Also located off the main hallway are the guest cloakroom and the contemporary kitchen which is fitted with a range of high specification appliances including a stainless steel multi-function oven, gas hob, cooker hood and integrated fridge/freezer.Upstairs, on the second level, there are two good-sized bedrooms, a large storage cupboard and a spacious family bathroom that includes both a bath and a separate shower enclosure. On the top level, the private master bedroom has a large walk-in wardrobe and en-suite shower room with an impressive shower and fitted vanity furniture. There is also additional storage on this third level.We hope you, your family and friends keep safe and well as the year draws to a close.Our Sales Centres will be closed from 1pm on Friday 23rd December and will reopen again on Saturday 7th January.We look forward to welcoming you back in 2023!Come home to the seaside village by the city...Cove lies in the south-east of Aberdeen and enjoys a village-like atmosphere, with good shopping and cliff top walks with panoramic views out to the sea.With easy access to Aberdeen, Stonehaven and Dundee, it's a unique place to live and unwind.Our carefully considered new 2,3,4,5 & 6 bedroom home designs have been created to meet the changing needs and changing lifestyles of families today.Our homes are rooted in our design principles by being luxurious and spacious with a focus on elegant simplicity. They provide versatile and flexible space, both indoors and in how you will connect with the outdoors while being supremely functional.Call us or complete a Get in Touch form today to make your appointment at Charleston.Exclusive offersCharleston / Spin into Spring with Stewart Milne Homes :Charleston / Mortgage Paid: Receive a mortgage contribution of up to 5% to help with your monthly payments.Charleston / Darrington / Plot 461 / Assured Sale: You can relax knowing that if your current home hasn't sold before the completion date on your new home, we'll buy it at an agreed price.About CharlestonWe hope you, your family and friends keep safe and well as the year draws to a close.Our Sales Centres will be closed from 1pm on Friday 23rd December and will reopen again on Saturday 7th January.We look forward to welcoming you back in 2023!Come home to the seaside village by the city...Cove lies in the south-east of Aberdeen and enjoys a village-like atmosphere, with good shopping and cliff top walks with panoramic views out to the sea.With easy access to Aberdeen, Stonehaven and Dundee, it's a unique place to live and unwind.Our carefully considered new 2,3,4,5 & 6 bedroom home designs have been created to meet the changing needs and changing lifestyles of families today.Our homes are rooted in our design principles by being luxurious and spacious with a focus on elegant simplicity. They provide versatile and flexible space, both indoors and in how you will connect with the outdoors while being supremely functional.Call us or complete a Get in Touch form today to make your appointment at Charleston.

£ 234,950
3 bedroom Terraced house Aberdeen 62341902
This is a highly functional semi-detached/end terrace three-bedroom home that offers ample space for family living and/or entertaining friends.Step inside the cairnhillThe Cairnhill is an attractive and welcoming modern family home. To the front, the entrance hall leads directly to a spacious living room, which continues through to an impressive kitchen/dining room that stretches across the full width of the house at the rear. The kitchen comes with superb range of cabinets and worktops to choose from, and is fully fitted with premium appliances including a multifunction oven, gas hob, cooker hood and integrated fridge/freezer. The dining area has French doors that lead directly into the garden and bring the light back in. The groundfloor also includes a handy cloakroom, understairs storage, and a laundry zone that is tucked away off the kitchen/dining area and is all plumbed, wired and ready for use.Upstairs, there are three comfortable bedrooms and a shared family bathroom plus additional storage space. The master bedroom comes complete with an en-suite shower room, with a particularly wide and luxurious shower, and its own large walk-in wardrobe.We hope you, your family and friends keep safe and well as the year draws to a close.Our Sales Centres will be closed from 1pm on Friday 23rd December and will reopen again on Saturday 7th January.We look forward to welcoming you back in 2023!Come home to the seaside village by the city...Cove lies in the south-east of Aberdeen and enjoys a village-like atmosphere, with good shopping and cliff top walks with panoramic views out to the sea.With easy access to Aberdeen, Stonehaven and Dundee, it's a unique place to live and unwind.Our carefully considered new 2,3,4,5 & 6 bedroom home designs have been created to meet the changing needs and changing lifestyles of families today.Our homes are rooted in our design principles by being luxurious and spacious with a focus on elegant simplicity. They provide versatile and flexible space, both indoors and in how you will connect with the outdoors while being supremely functional.Call us or complete a Get in Touch form today to make your appointment at Charleston.Exclusive offersCharleston / Spin into Spring with Stewart Milne Homes :Charleston / Mortgage Paid: Receive a mortgage contribution of up to 5% to help with your monthly payments.Charleston / Cairnhill / Plot 409 / Assured Sale: You can relax knowing that if your current home hasn't sold before the completion date on your new home, we'll buy it at an agreed price.About CharlestonWe hope you, your family and friends keep safe and well as the year draws to a close.Our Sales Centres will be closed from 1pm on Friday 23rd December and will reopen again on Saturday 7th January.We look forward to welcoming you back in 2023!Come home to the seaside village by the city...Cove lies in the south-east of Aberdeen and enjoys a village-like atmosphere, with good shopping and cliff top walks with panoramic views out to the sea.With easy access to Aberdeen, Stonehaven and Dundee, it's a unique place to live and unwind.Our carefully considered new 2,3,4,5 & 6 bedroom home designs have been created to meet the changing needs and changing lifestyles of families today.Our homes are rooted in our design principles by being luxurious and spacious with a focus on elegant simplicity. They provide versatile and flexible space, both indoors and in how you will connect with the outdoors while being supremely functional.Call us or complete a Get in Touch form today to make your appointment at Charleston.
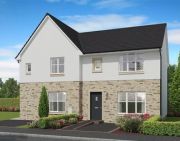
£ 249,950
3 bedroom End terrace house Aberdeen 62158799
Book an appointment and start your new home journey at Charleston Green in Cove. This 3 bed home a short cycle from Aberdeen city centre offers a spacious kitchen/dining area with French doors leading out to your garden, as well as a separate lounge. You’ll also find a handy downstairs WC and plenty of storage space. Upstairs features three bedrooms including a main with an en suite shower room, and a family bathroom.Rooms1Bathroom (2157mm x 1882mm (7'0" x 6'2"))Bedroom 1 (3068mm x 3585mm (10'0" x 11'9"))Bedroom 2 (2851mm x 4340mm (9'4" x 14'2"))Bedroom 3 (2464mm x 3108mm (8'1" x 10'2"))Ensuite 1 (1397mm x 2280mm (4'7" x 7'5"))GKitchen / Dining (5330mm x 3085mm (17'5" x 10'1"))Lounge (3328mm x 3707mm (10'11" x 12'1"))Utility (1257mm x 1129mm (4'1" x 3'8"))WC (1750mm x 1129mm (5'8" x 3'8"))About Charleston GreenEnergy-efficient new homes in cove are being built by an award-winning team.The popular and growing Charleston community in the coastal town of Cove is featuring an exciting new collection of quality 3,4 and 5 bedroom detached, semi-detached and terraced homes, just 5 miles from Aberdeen city centre. If you’re looking for a new family home with a fantastic range of schools, work and leisure amenities and handy transport connections all within reach, Charleston Green is for you.Book your appointment to keep up to date with the latest news and learn more about our offers.LeisureWith popular walking trails on your doorstep and a range of leisure facilities within easy reach, Charleston Green provides the best of both worlds allowing you to live a modern lifestyle with outdoor activities to enjoy close by. Pure Gym and Ikea are a short distance away and there are plenty of activities within the community such as the Aberdeen Martial Arts Group or nearby golf courses.EducationIf you have young children, Charleston Green is next door to Charleston School and for the older ones, Lochside Academy is just a short walk or cycle away, with good travelling routes to North East Scotland College, Robert Gordon University and Aberdeen University Campuses.ShoppingCharleston Green is close to local Sainsburys, hairdresser and barber shops, boutique beauty salons and popular takeaway choices. Aberdeen city centre provides an abundance of retail facilities with Union Square being 5 miles from the development. There are also high-end car dealerships a stone's throw away from the development.TransportYou’ll have handy access to the road and rail connections, such as the A92 and the awpr for easy commuting to popular destinations such as Portlethen, Aberdeen city and Dundee. You'll also have fantastic access to public transport and handy cycle routes.HealthIf you’re looking for a new family home with a great lifestyle on offer including a range of schools, work and leisure amenities all within reach, Charleston Green is for you. Register your details now to find out the latest news as the development progresses.Opening HoursMonday Closed, Tuesday Closed, Wednesday Closed, Thursday 10:00-17:30, Friday 10:00-17:30, Saturday 10:00-13:30, Sunday ClosedDirectionsFrom Aberdeen, head south on the A956 towards Wellington Road for 5 miles, take an exit just before the signposted exit to Charleston, our Sales Office is located closer to Charleston School. From Dundee, heading North on the A90 or A92, past Portlethen take the slip road for A956 and turn right as though heading towards the Harbour. Continue straight on the A956 Wellington Road past Loirston Loch until you reach the traffic lights beside the car dealerships. Turn right where Sainsburys is and follow the road up towards the primary school and your destination will be before you approach this on the left.DisclaimerPlease note that all images (where used) are for illustrative purposes only.
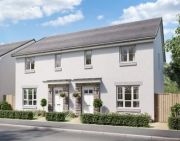
£ 249,995
3 bedroom Semi-detached house Aberdeen 62602911
Book an appointment and start your new home journey at Charleston Green. This 3 bed home in Cove offers a spacious kitchen/dining area with French doors leading out to your garden, as well as a separate lounge. You’ll also find a handy downstairs WC and plenty of storage space. Upstairs features three bedrooms including a main with an en suite shower room, and a family bathroom.Rooms1Bathroom (2157mm x 1882mm (7'0" x 6'2"))Bedroom 1 (3068mm x 3585mm (10'0" x 11'9"))Bedroom 2 (2851mm x 4340mm (9'4" x 14'2"))Bedroom 3 (2464mm x 3108mm (8'1" x 10'2"))Ensuite 1 (1397mm x 2280mm (4'7" x 7'5"))GKitchen / Dining (5330mm x 3085mm (17'5" x 10'1"))Lounge (3328mm x 3707mm (10'11" x 12'1"))Utility (1257mm x 1129mm (4'1" x 3'8"))WC (1750mm x 1129mm (5'8" x 3'8"))About Charleston GreenEnergy-efficient new homes in cove are being built by an award-winning team.The popular and growing Charleston community in the coastal town of Cove is featuring an exciting new collection of quality 3,4 and 5 bedroom detached, semi-detached and terraced homes, just 5 miles from Aberdeen city centre. If you’re looking for a new family home with a fantastic range of schools, work and leisure amenities and handy transport connections all within reach, Charleston Green is for you.Book your appointment to keep up to date with the latest news and learn more about our offers.LeisureWith popular walking trails on your doorstep and a range of leisure facilities within easy reach, Charleston Green provides the best of both worlds allowing you to live a modern lifestyle with outdoor activities to enjoy close by. Pure Gym and Ikea are a short distance away and there are plenty of activities within the community such as the Aberdeen Martial Arts Group or nearby golf courses.EducationIf you have young children, Charleston Green is next door to Charleston School and for the older ones, Lochside Academy is just a short walk or cycle away, with good travelling routes to North East Scotland College, Robert Gordon University and Aberdeen University Campuses.ShoppingCharleston Green is close to local Sainsburys, hairdresser and barber shops, boutique beauty salons and popular takeaway choices. Aberdeen city centre provides an abundance of retail facilities with Union Square being 5 miles from the development. There are also high-end car dealerships a stone's throw away from the development.TransportYou’ll have handy access to the road and rail connections, such as the A92 and the awpr for easy commuting to popular destinations such as Portlethen, Aberdeen city and Dundee. You'll also have fantastic access to public transport and handy cycle routes.HealthIf you’re looking for a new family home with a great lifestyle on offer including a range of schools, work and leisure amenities all within reach, Charleston Green is for you. Register your details now to find out the latest news as the development progresses.Opening HoursMonday Closed, Tuesday Closed, Wednesday Closed, Thursday 10:00-17:30, Friday 10:00-17:30, Saturday 10:00-13:30, Sunday ClosedDirectionsFrom Aberdeen, head south on the A956 towards Wellington Road for 5 miles, take an exit just before the signposted exit to Charleston, our Sales Office is located closer to Charleston School. From Dundee, heading North on the A90 or A92, past Portlethen take the slip road for A956 and turn right as though heading towards the Harbour. Continue straight on the A956 Wellington Road past Loirston Loch until you reach the traffic lights beside the car dealerships. Turn right where Sainsburys is and follow the road up towards the primary school and your destination will be before you approach this on the left.DisclaimerPlease note that all images (where used) are for illustrative purposes only.

£ 254,995
3 bedroom Semi-detached house Aberdeen 63299429
The Cheviot is an luxurious 3 bedroom detached home with integral garage offering comfort, convenience and immense style.Step inside The Cheviot Downstairs you will find a spacious lounge that flows into the open-plan kitchen/dining room with cleverly concealed laundry zone, W/C and French doors leading out to the garden.Upstairs there are three bedrooms and a family bathroom. The master bedroom benefits from fitted wardrobes and an en-suite shower room finished to the high standard you expect from Muir Homes. Bedrooms 2 & 3 benefit from fitted wardrobes.Newton of CharlestonYour new home in Newton of Charleston has easy access to Aberdeen, Stonehaven and Dundee via train/buses or by car. Also located just 4 miles away in Cove there is a shopping centre, with a variety of stores and amenities if you don't fancy a trip into the city.Our carefully considered new 2,3,4 & 5 bedroom home designs have been created to meet the changing needs and changing lifestyles of families today.Incetives Available!Call us or complete a Get in Touch form today to make your appointment at The Clachan.

£ 269,995
3 bedroom Detached house Aberdeen 57939603
This stylish and appealing four bedroom family home provides flexible accommodation options with its own contemporary spin.Step inside the dewsburyThe Dewsbury is a four bedroom home that boasts a light and airy living room and an expansive open-plan kitchen/dining room with French doors leading out to the private garden. The stylish kitchen has a range of premium appliances fitted as standard including fully integrated dishwasher, fridge/freezer, stainless steel gas hob, multi-function oven, microwave/grill and cooker hood. A handy utility room has its own external access to garden and is fully plumbed and wired for a washing machine and tumble drier, while the accommodation on the ground floor also includes a guest cloakroom.Upstairs, there are four good-sized bedrooms and a well-appointed family bathroom plus more than ample storage. The master bedroom comes complete with a built-in wardrobe and en-suite shower room. The latter has a range of stylish vanity furniture fitted throughout, a chrome heated towel rail for extra comfort and a mounted wall mirror that helps to add extra light to the room.We hope you, your family and friends keep safe and well as the year draws to a close.Our Sales Centres will be closed from 1pm on Friday 23rd December and will reopen again on Saturday 7th January.We look forward to welcoming you back in 2023!Come home to the seaside village by the city...Cove lies in the south-east of Aberdeen and enjoys a village-like atmosphere, with good shopping and cliff top walks with panoramic views out to the sea.With easy access to Aberdeen, Stonehaven and Dundee, it's a unique place to live and unwind.Our carefully considered new 2,3,4,5 & 6 bedroom home designs have been created to meet the changing needs and changing lifestyles of families today.Our homes are rooted in our design principles by being luxurious and spacious with a focus on elegant simplicity. They provide versatile and flexible space, both indoors and in how you will connect with the outdoors while being supremely functional.Call us or complete a Get in Touch form today to make your appointment at Charleston.Exclusive offersCharleston / Spin into Spring with Stewart Milne Homes :Charleston / Mortgage Paid: Receive a mortgage contribution of up to 5% to help with your monthly payments.Charleston / Dewsbury / Plot 410 / Assured Sale: You can relax knowing that if your current home hasn't sold before the completion date on your new home, we'll buy it at an agreed price.About CharlestonWe hope you, your family and friends keep safe and well as the year draws to a close.Our Sales Centres will be closed from 1pm on Friday 23rd December and will reopen again on Saturday 7th January.We look forward to welcoming you back in 2023!Come home to the seaside village by the city...Cove lies in the south-east of Aberdeen and enjoys a village-like atmosphere, with good shopping and cliff top walks with panoramic views out to the sea.With easy access to Aberdeen, Stonehaven and Dundee, it's a unique place to live and unwind.Our carefully considered new 2,3,4,5 & 6 bedroom home designs have been created to meet the changing needs and changing lifestyles of families today.Our homes are rooted in our design principles by being luxurious and spacious with a focus on elegant simplicity. They provide versatile and flexible space, both indoors and in how you will connect with the outdoors while being supremely functional.Call us or complete a Get in Touch form today to make your appointment at Charleston.
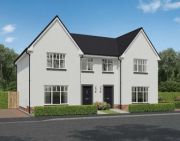
£ 274,950
4 bedroom Semi-detached house Aberdeen 62158800
Within the popular village of Portlethen we are delighted to bring to the market for sale this immaculate, spacious, four bedroom, two bathroom, detached dwelling house with off street parking and garage. Presented to walk-in condition throughout to include tasteful decor, contemporary fitted kitchen and modern bathrooms, this is a perfect purchase for families and professionals. Due to the standard and size of accommodation, this is certain to be a popular choice.The accommodation comprises, initially on the floor: Welcoming entrance hall with under stair storage and generously proportioned living/family room to the front featuring fire place and surround. To the rear of the property is the fully fitted dining kitchen incorporating full length built in storage and a door to the garden. Completing the ground floor are two well appointed double bedrooms and a centrally positioned shower room.On the first floor the upper hall provides access to convenient walk-in storage and remainder of the accommodation. The master bedroom is of a size rarely seen in modern construction and full length integrated storage. There is a further good sized double bedroom also equipped with ample built in storage. Both bedrooms lead to the eaves which provide additional storage facilities. Completing the upper floor is the family bathroom.Externally to the front is a well maintained area of garden and a driveway allowing off street parking leading to the detached garage equipped with power and light. The large fully enclosed rear garden is perfect for families and suitable for al fresco dining and outdoor entertainment.Seldom does a property come to the market in this location therefore early viewing is essential in order to avoid inevitable disappointment.Property Ownership InformationTenureFreeholdCouncil Tax BandFDisclaimer For Virtual ViewingsSome or all information pertaining to this property may have been provided solely by the vendor, and although we always make every effort to verify the information provided to us, we strongly advise you to make further enquiries before continuing.If you book a viewing or make an offer on a property that has had its valuation conducted virtually, you are doing so under the knowledge that this information may have been provided solely by the vendor, and that we may not have been able to access the premises to confirm the information or test any equipment. We therefore strongly advise you to make further enquiries before completing your purchase of the property to ensure you are happy with all the information provided.
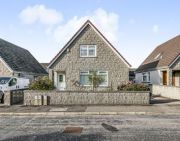
£ 275,000
4 bedroom Detached house Aberdeen 62623808
Within the popular village of Portlethen we are delighted to bring to the market for sale this immaculate, spacious, four bedroom, two bathroom, detached dwelling house with off street parking and garage. Presented to walk-in condition throughout to include tasteful decor, contemporary fitted kitchen and modern bathrooms, this is a perfect purchase for families and professionals. Due to the standard and size of accommodation, this is certain to be a popular choice.The accommodation comprises, initially on the floor: Welcoming entrance hall with under stair storage and generously proportioned living/family room to the front featuring fire place and surround. To the rear of the property is the fully fitted dining kitchen incorporating full length built in storage and a door to the garden. Completing the ground floor are two well appointed double bedrooms and a centrally positioned shower room.On the first floor the upper hall provides access to convenient walk-in storage and remainder of the accommodation. The master bedroom is of a size rarely seen in modern construction and full length integrated storage. There is a further good sized double bedroom also equipped with ample built in storage. Both bedrooms lead to the eaves which provide additional storage facilities. Completing the upper floor is the family bathroom.Externally to the front is a well maintained area of garden and a driveway allowing off street parking leading to the detached garage equipped with power and light. The large fully enclosed rear garden is perfect for families and suitable for al fresco dining and outdoor entertainment.Seldom does a property come to the market in this location therefore early viewing is essential in order to avoid inevitable disappointment.Property Ownership InformationTenureFreeholdCouncil Tax BandFDisclaimer For Virtual ViewingsSome or all information pertaining to this property may have been provided solely by the vendor, and although we always make every effort to verify the information provided to us, we strongly advise you to make further enquiries before continuing.If you book a viewing or make an offer on a property that has had its valuation conducted virtually, you are doing so under the knowledge that this information may have been provided solely by the vendor, and that we may not have been able to access the premises to confirm the information or test any equipment. We therefore strongly advise you to make further enquiries before completing your purchase of the property to ensure you are happy with all the information provided.

£ 275,000
4 bedroom Detached house Aberdeen 62623808
The Jedburgh is a contemporary 3 bedroom detached family home featuring an integral garage with light and power.Step inside the jedburghDownstairs the entrance hallway leads to a welcoming lounge with feature bay window. To the rear of the home you can find a spacious dining / kitchen including high specification integrated appliances and space for a formal dining table. French doors lead to your private garden with patio area. In addition there is a handy utility room, ideal for storing your washing machine, with direct access outside, plus a wc.Upstairs the master bedroom includes fitted wardrobes and a luxurious en-suite shower room, complete with your choice of vanity furniture and Porcelanosa wall tiles. Bedrooms two and three have use of a family bathroom which also includes your choice of vanity furniture and Porcelanosa wall tiles. Generous storage cupboards complete this home.We hope you, your family and friends keep safe and well as the year draws to a close.Our Sales Centres will be closed from 5:30pm on Thursday 22nd December and will reopen again on Saturday 7th January.We look forward to welcoming you back in 2023!A community of 3 and 4 bedroom detached quality homes in a peaceful and picturesque location.Leathan Green is ideally located on the magnificent North Sea coastline and is surrounded by green fields and countryside.Its excellent connectivity makes it the ideal choice for families looking for a peaceful retreat from nearby city of Aberdeen. A well as being minutes from the city centre it is also minutes from the new awpr city bypass.Our high specification homes offer the best of contemporary living set within tree lined streets and landscaped gardens.Exclusive offersLeathan Green / Part Exchange: Let us be your guaranteed buyer. We'll give you an offer for your current home within 5 days.Leathan Green / Mortgage Paid: Receive a mortgage contribution of up to 5% to help with your monthly payments.About Leathan GreenWe hope you, your family and friends keep safe and well as the year draws to a close.Our Sales Centres will be closed from 5:30pm on Thursday 22nd December and will reopen again on Saturday 7th January.We look forward to welcoming you back in 2023!A community of 3 and 4 bedroom detached quality homes in a peaceful and picturesque location.Leathan Green is ideally located on the magnificent North Sea coastline and is surrounded by green fields and countryside.Its excellent connectivity makes it the ideal choice for families looking for a peaceful retreat from nearby city of Aberdeen. A well as being minutes from the city centre it is also minutes from the new awpr city bypass.Our high specification homes offer the best of contemporary living set within tree lined streets and landscaped gardens.
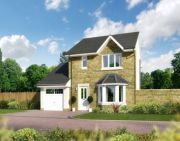
£ 277,500
3 bedroom Detached house Aberdeen 62762403
The Roslin is a striking four bedroom family home, complete with convenient single integral garage with light and power.Step inside the roslinDownstairs features a welcoming lounge and, to the rear of the home, a spacious dining kitchen. French doors open directly to your private garden with patio area and allow light to flood into this ideal family space. A handy utility room can store your washer and dryer away from the main kitchen area plus has direct access to the garden. The ground floor of this home also has a wc.Upstairs features a lovely master bedroom with fitted wardrobe and a luxurious en-suite shower room with double width shower enclosure and your choice of vanity furniture. The guest bedroom features an expansive walk-in-wardrobe, an ideal storage solution. The family bathroom includes your choice of vanity furniture as well as stunning Porcelanosa tiles.We hope you, your family and friends keep safe and well as the year draws to a close.Our Sales Centres will be closed from 5:30pm on Thursday 22nd December and will reopen again on Saturday 7th January.We look forward to welcoming you back in 2023!A community of 3 and 4 bedroom detached quality homes in a peaceful and picturesque location.Leathan Green is ideally located on the magnificent North Sea coastline and is surrounded by green fields and countryside.Its excellent connectivity makes it the ideal choice for families looking for a peaceful retreat from nearby city of Aberdeen. A well as being minutes from the city centre it is also minutes from the new awpr city bypass.Our high specification homes offer the best of contemporary living set within tree lined streets and landscaped gardens.Exclusive offersLeathan Green / Part Exchange: Let us be your guaranteed buyer. We'll give you an offer for your current home within 5 days.Leathan Green / Mortgage Paid: Receive a mortgage contribution of up to 5% to help with your monthly payments.About Leathan GreenWe hope you, your family and friends keep safe and well as the year draws to a close.Our Sales Centres will be closed from 5:30pm on Thursday 22nd December and will reopen again on Saturday 7th January.We look forward to welcoming you back in 2023!A community of 3 and 4 bedroom detached quality homes in a peaceful and picturesque location.Leathan Green is ideally located on the magnificent North Sea coastline and is surrounded by green fields and countryside.Its excellent connectivity makes it the ideal choice for families looking for a peaceful retreat from nearby city of Aberdeen. A well as being minutes from the city centre it is also minutes from the new awpr city bypass.Our high specification homes offer the best of contemporary living set within tree lined streets and landscaped gardens.
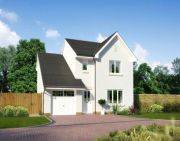
£ 299,950
4 bedroom Detached house Aberdeen 62158788
Northwood Aberdeen is delighted to bring to the market for sale this immaculate and modern family home in the popular Charleston Cove area of Aberdeen providing easy access to the City and benefitting from single garage, two allocated parking spaces and front and rear private gardens. The property has three/four double bedrooms with one/two reception rooms depending on layout chosen, a spacious modern kitchen with dining / family area, separate utility room and three bathrooms and would be an ideal home for first time buyers, professional couple or growing families. Following recent renovations, viewings are highly recommended to appreciate the accommodation on offer.This modern property is located on a quiet cul-de-sac and just minutes from Altens and Tullos industrial parks, the awpr by-pass route and the City Centre. The property is spacious measuring 128 square metres and comprises: Ground floor- entrance vestibule and large welcoming hallway leading to spacious lounge with under floor heating and bright bay windows, a dining room or fourth double bedroom, spacious modern high gloss kitchen with dining or family area with patio door leading to the garden, a separate utility room with garden access and downstairs shower room. The first floor has a large and bright landing with two storage cupboards and provides the ideal space for a home office or family relaxing space, modern family bathroom with shower over bath, master bedroom with en-suite shower room and built in storage and two further double bedrooms with built in storage. There is also a partly floored loft space.To the front of the property is a low maintenance garden with mature bushes and to the rear of the property is the single garage and two allocated parking spaces. There is a fully enclosed and well-maintained rear garden with decking area and ample space to enjoy.Please note- all light fittings, window coverings, flooring, white goods and lounge furniture will remain as part of the sale.Charleston, Cove is a very popular coastal suburb south of Aberdeen City Centre with a variety of local shops and small supermarkets, a hotel, library, and scenic coastal walks. Cove provides easy access to Cove Bay, Bridge of Dee retail park, Altens, Tullos and Badentoy business parks, Dyce airport and Dyce business parks. It also provides easy access to the north and south of the city via the new Aberdeen Western Peripheral route. There is both primary and secondary schooling in the area making this a fantastic family home.Early viewing is highly recommended to appreciate this beautiful home in a modern development.Please note: The home report is available to view on the Northwood website portal.EPC rating: C. Council tax band: E, Tenure: FreeholdEntrance VestibuleCream door, grey wallpapered walls, grey tiled flooring, white ceiling with large spotlight. Small utility meter cupboard containing fuse box and electric meter. Cream internal door with glass panels to hall.HallwayCream door, grey tiled flooring, cream painted walls. High ceilings painted white with large spotlight and smoke alarm. Carpeted stairs to 1st floor.Dining Room/ 4th Double Bedroom (3.40m x 2.80m (11.2ft x 9.2ft))Cream door, light grey wood effect flooring, cream painted walls, white mains radiator. Large front facing window with fitted blinds (North facing). Built in storage cupboard measuring 0.8m x 0.8m.Lounge (4.80m x 3.80m (15.7ft x 12.5ft))Cream door, white tiled flooring with energy efficient under-tile/ floor heating, grey and light brick effect wallpapered walls. White ceiling with 6 bulb fitting. Two white mains radiators. Bay windows with fitted blinds (North facing).Kitchen Diner (5.90m x 3.10m (19.4ft x 10.2ft))Cream door, white ceiling with 3 bulb light fitting, cream painted walls with brown tiled effect splash back. Dark grey units with grey speckled worktop, grey tiled flooring. White mains radiator. Stainless steel sink, integrated appliances- oven, gas hob, extractor fan over, dishwasher, fridge, freezer. Single rear facing window and double patio doors to rear garden. Built in storage cupboard with sloped roof under stairs- 0.9m x 1.3m. Access to utility room and downstairs shower room.Utility Room (3.00m x 2.00m (9.8ft x 6.6ft))Cream door, grey wood effect tiled flooring, cream painted walls, grey units with integrated freezer and a washing machine and grey speckled worktop over. Rear door to garden with window and fitted blind. Built in cupboard which houses boiler and heating system. Cream door to downstairs shower room.Ground Floor Shower Room (2.80m x 1.70m (9.2ft x 5.6ft))Cream door, accessed from utility, white tiled flooring, cream patterned wallpaper. White ceiling with large spotlight and extractor fan. White mains radiator. White WC, white sink and pedestal, mirrored medicine cabinet above. Mains powered shower freestanding cubicle, has white aqua panelled walls around.Rear GardenFully enclosed by walls and fences, decking area for outdoor dining. Sections of grass with washing line. Mature trees and bushes on pebbled low maintenance areas. Access to 2x private allocated parking spaces and back door access to garage.Single Garage (5.90m x 3.00m (19.4ft x 9.8ft))Up and over folding door access from front or a rear single door from garden. Has light and electricity power. Partition walls currently in place sectioning off workshop area and further storage area separately with a single door in between. Measurements are of full garage.First Floor- LandingBright and spacious landing with high ceilings, has two large spotlights, smoke alarm and access to loft space. Carpeted staircase with cream banister. Cream painted walls, stone flooring, two white mains radiators. 2x front (north facing) windows and 2x rear (south facing) windows, all with roller blinds. 2x large built in storage cupboards- 0.9 x 0.9m and 0.8m x 1.1m.Family Bathroom (2.70m x 1.90m (8.9ft x 6.2ft))Cream door, black tiled flooring, 1x grey painted and 3x black tiled walls. White ceiling with 4x spotlights and extractor fan. Mains powered shower over white bath with shower door. White WC and white sink and pedestal. Large fitted mirror on wall. Silver wall mounted towel radiator. Rear facing frosted window (South facing).Master Bedroom (3.70m x 3.40m (12.1ft x 11.2ft))Cream door, grey painted and grey glitter wallpapered walls, grey tiled flooring, white mains radiator. 2x front facing (North) windows with fitted blinds. 2x wall lights, white ceiling with pendant light fitting. Built in mirrored sliding wardrobe measuring 0.7m x 2.1m and a second built in storage cupboard measuring 0.7m x 0.9m. Cream door to en-suite shower room.En-Suite Shower Room (2.50m x 1.50m (8.2ft x 4.9ft))Cream door, grey tiled flooring and walls around sink. White aqua paneling around shower, mains powered shower unit with sliding door. Light wallpapering on walls with silver wall mounted towel radiator. White ceiling with spotlights and extractor fan. White WC, white sink and pedestal.Bedroom 2 (3.10m x 3.00m (10.2ft x 9.8ft))Cream door, grey painted walls, dark wooden flooring, white mains radiator. White ceiling with 3x bulb light fitting. Mirrored built in sliding wardrobe measuring 0.8m x 1.3m. Rear facing (south) window with fitted blinds.Bedroom 3 (3.10m x 3.00m (10.2ft x 9.8ft))Cream door, cream painted walls with childrens stickers, brown wooden flooring, white mains radiator. Front facing (North) window with blinds, white mains radiator. Mirrored sliding door wardrobe measuring 0.7 x 1.3m.
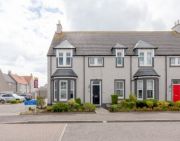
£ 299,995
4 bedroom Semi-detached house Aberdeen 61428916
Start your new home journey at Charleston Green with Part Exdchange Xtra or LBTT paid and discover how close walking distance your new home is to the Charleston Primary School. Book an appointment and ask how to personalise your new home in Cove. This 4 bedroom home with integral garage just 5 miles from aberdeen city centre is ideal for family living. Downstairs, a large lounge leads through to an open-plan kitchen/dining room. There is also a handy utility room and WC. Upstairs, you will have a spacious main bedroom with en suite and plenty of space for the rest of the family with 3 further bedrooms and a family bathroom.Rooms1Bathroom (1916mm x 2272mm (6'3" x 7'5"))Bedroom 1 (3018mm x 4098mm (9'10" x 13'5"))Bedroom 2 (2727mm x 3895mm (8'11" x 12'9"))Bedroom 3 (2605mm x 4009mm (8'6" x 13'1"))Bedroom 4 (2251mm x 4212mm (7'4" x 13'9"))Ensuite 1 (1272mm x 2165mm (4'2" x 7'1"))GKitchen / Dining (4919mm x 2766mm (16'1" x 9'0"))Lounge (3015mm x 5251mm (9'10" x 17'2"))Utility (1948mm x 1592mm (6'4" x 5'2"))WC (1948mm x 1114mm (6'4" x 3'7"))About Charleston GreenEnergy-efficient new homes in cove are being built by an award-winning team.The popular and growing Charleston community in the coastal town of Cove is featuring an exciting new collection of quality 3,4 and 5 bedroom detached, semi-detached and terraced homes, just 5 miles from Aberdeen city centre. If you’re looking for a new family home with a fantastic range of schools, work and leisure amenities and handy transport connections all within reach, Charleston Green is for you.Book your appointment to keep up to date with the latest news and learn more about our offers.LeisureWith popular walking trails on your doorstep and a range of leisure facilities within easy reach, Charleston Green provides the best of both worlds allowing you to live a modern lifestyle with outdoor activities to enjoy close by. Pure Gym and Ikea are a short distance away and there are plenty of activities within the community such as the Aberdeen Martial Arts Group or nearby golf courses.EducationIf you have young children, Charleston Green is next door to Charleston School and for the older ones, Lochside Academy is just a short walk or cycle away, with good travelling routes to North East Scotland College, Robert Gordon University and Aberdeen University Campuses.ShoppingCharleston Green is close to local Sainsburys, hairdresser and barber shops, boutique beauty salons and popular takeaway choices. Aberdeen city centre provides an abundance of retail facilities with Union Square being 5 miles from the development. There are also high-end car dealerships a stone's throw away from the development.TransportYou’ll have handy access to the road and rail connections, such as the A92 and the awpr for easy commuting to popular destinations such as Portlethen, Aberdeen city and Dundee. You'll also have fantastic access to public transport and handy cycle routes.HealthIf you’re looking for a new family home with a great lifestyle on offer including a range of schools, work and leisure amenities all within reach, Charleston Green is for you. Register your details now to find out the latest news as the development progresses.Opening HoursMonday Closed, Tuesday Closed, Wednesday Closed, Thursday 10:00-17:30, Friday 10:00-17:30, Saturday 10:00-13:30, Sunday ClosedDirectionsFrom Aberdeen, head south on the A956 towards Wellington Road for 5 miles, take an exit just before the signposted exit to Charleston, our Sales Office is located closer to Charleston School. From Dundee, heading North on the A90 or A92, past Portlethen take the slip road for A956 and turn right as though heading towards the Harbour. Continue straight on the A956 Wellington Road past Loirston Loch until you reach the traffic lights beside the car dealerships. Turn right where Sainsburys is and follow the road up towards the primary school and your destination will be before you approach this on the left.DisclaimerPlease note that all images (where used) are for illustrative purposes only.
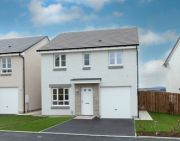
£ 304,995
4 bedroom Detached house Aberdeen 62867846
This popular 4 bedroom property close to Altens in Cove, Aberdeen, is a great family home. Reserve now and personalise your family home. Ask about our exciting offers to help you move. Downstairs, the lounge leads through to a spacious kitchen/dining room with access to the back garden. There is also a handy utility room with back door and integral garage. Upstairs, you will find the spacious main bedroom with en suite, 3 further bedrooms, a family bathroom and plenty of storage space throughout.Rooms1Bathroom (2316mm x 2038mm (7'7" x 6'8"))Bedroom 1 (3129mm x 3984mm (10'3" x 13'0"))Bedroom 2 (2823mm x 4074mm (9'3" x 13'4"))Bedroom 3 (2929mm x 3729mm (9'7" x 12'2"))Bedroom 4 (2426mm x 3829mm (7'11" x 12'6"))Ensuite 1 (1313mm x 2279mm (4'3" x 7'5"))GKitchen / Dining (4652mm x 3280mm (15'3" x 10'9"))Lounge (3527mm x 4483mm (11'6" x 14'8"))Utility (1618mm x 2141mm (5'3" x 7'0"))WC (1100mm x 2141mm (3'7" x 7'0"))About Charleston GreenEnergy-efficient new homes in cove are being built by an award-winning team.The popular and growing Charleston community in the coastal town of Cove is featuring an exciting new collection of quality 3,4 and 5 bedroom detached, semi-detached and terraced homes, just 5 miles from Aberdeen city centre. If you’re looking for a new family home with a fantastic range of schools, work and leisure amenities and handy transport connections all within reach, Charleston Green is for you.Book your appointment to keep up to date with the latest news and learn more about our offers.LeisureWith popular walking trails on your doorstep and a range of leisure facilities within easy reach, Charleston Green provides the best of both worlds allowing you to live a modern lifestyle with outdoor activities to enjoy close by. Pure Gym and Ikea are a short distance away and there are plenty of activities within the community such as the Aberdeen Martial Arts Group or nearby golf courses.EducationIf you have young children, Charleston Green is next door to Charleston School and for the older ones, Lochside Academy is just a short walk or cycle away, with good travelling routes to North East Scotland College, Robert Gordon University and Aberdeen University Campuses.ShoppingCharleston Green is close to local Sainsburys, hairdresser and barber shops, boutique beauty salons and popular takeaway choices. Aberdeen city centre provides an abundance of retail facilities with Union Square being 5 miles from the development. There are also high-end car dealerships a stone's throw away from the development.TransportYou’ll have handy access to the road and rail connections, such as the A92 and the awpr for easy commuting to popular destinations such as Portlethen, Aberdeen city and Dundee. You'll also have fantastic access to public transport and handy cycle routes.HealthIf you’re looking for a new family home with a great lifestyle on offer including a range of schools, work and leisure amenities all within reach, Charleston Green is for you. Register your details now to find out the latest news as the development progresses.Opening HoursMonday Closed, Tuesday Closed, Wednesday Closed, Thursday 10:00-17:30, Friday 10:00-17:30, Saturday 10:00-13:30, Sunday ClosedDirectionsFrom Aberdeen, head south on the A956 towards Wellington Road for 5 miles, take an exit just before the signposted exit to Charleston, our Sales Office is located closer to Charleston School. From Dundee, heading North on the A90 or A92, past Portlethen take the slip road for A956 and turn right as though heading towards the Harbour. Continue straight on the A956 Wellington Road past Loirston Loch until you reach the traffic lights beside the car dealerships. Turn right where Sainsburys is and follow the road up towards the primary school and your destination will be before you approach this on the left.DisclaimerPlease note that all images (where used) are for illustrative purposes only.
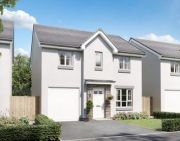
£ 304,995
4 bedroom Detached house Aberdeen 62602909
The Aberfoyle is a spacious 4 bedroom detached home.Step inside the aberfoyleDownstairs the light and airy lounge has a stunning feature bay window. To the rear of the home is an open plan dining kitchen, which includes high specification integrated appliances and French doors to the private garden. A separate utility room is ideal for housing your washing machine away from the main kitchen area. For added convenience the ground floor also includes a wc.Upstairs you will find an impressive master bedroom with fitted wardrobes and a luxurious en-suite shower room with double width shower enclosure and your choice of vanity furniture. The guest bedroom features an expansive walk-in-wardrobe, an ideal storage solution. The family bathroom includes your choice of fitted vanity furniture as well as stunning Porcelanosa tiles. Two large storage cupboards and an integrated single garage with light and power complete this home.We hope you, your family and friends keep safe and well as the year draws to a close.Our Sales Centres will be closed from 5:30pm on Thursday 22nd December and will reopen again on Saturday 7th January.We look forward to welcoming you back in 2023!A community of 3 and 4 bedroom detached quality homes in a peaceful and picturesque location.Leathan Green is ideally located on the magnificent North Sea coastline and is surrounded by green fields and countryside.Its excellent connectivity makes it the ideal choice for families looking for a peaceful retreat from nearby city of Aberdeen. A well as being minutes from the city centre it is also minutes from the new awpr city bypass.Our high specification homes offer the best of contemporary living set within tree lined streets and landscaped gardens.Exclusive offersLeathan Green / Part Exchange: Let us be your guaranteed buyer. We'll give you an offer for your current home within 5 days.Leathan Green / Mortgage Paid: Receive a mortgage contribution of up to 5% to help with your monthly payments.About Leathan GreenWe hope you, your family and friends keep safe and well as the year draws to a close.Our Sales Centres will be closed from 5:30pm on Thursday 22nd December and will reopen again on Saturday 7th January.We look forward to welcoming you back in 2023!A community of 3 and 4 bedroom detached quality homes in a peaceful and picturesque location.Leathan Green is ideally located on the magnificent North Sea coastline and is surrounded by green fields and countryside.Its excellent connectivity makes it the ideal choice for families looking for a peaceful retreat from nearby city of Aberdeen. A well as being minutes from the city centre it is also minutes from the new awpr city bypass.Our high specification homes offer the best of contemporary living set within tree lined streets and landscaped gardens.
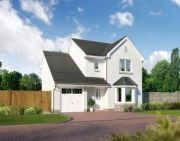
£ 309,950
4 bedroom Detached house Aberdeen 62158789
Incentives available! Spectacular open-plan kitchen/lounge with French doors to gardenSeparate utility roomDinning room to the front of the home with bay windowsMaster bedroom with walk-in wardrobe and en-suite shower roomSpacious family bathroomBedrooms 2 & 3 benefit from fitted wardrobesWC/cloakroom on ground levelPrivate enclosed gardenIntegral garage.
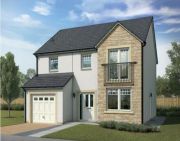
£ 313,000
4 bedroom Detached house Aberdeen 58958695
This popular 4 bedroom property in Cove is an ideal family home just 5 miles from Aberdeen city centre. Ask about our offers to help you move. Downstairs, you will find a large lounge, an open-plan kitchen/dining room ideal for entertaining and a handy utility room. Upstairs, you will find a spacious main bedroom with en suite, 3 further bedrooms, a family bathroom and plenty of storage space throughout.Rooms1Bathroom (1975mm x 2715mm (6'5" x 8'10"))Bedroom 1 (4103mm x 5052mm (13'5" x 16'6"))Bedroom 2 (2697mm x 4384mm (8'10" x 14'4"))Bedroom 3 (3018mm x 3875mm (9'10" x 12'8"))Bedroom 4 (2961mm x 3315mm (9'8" x 10'10"))Ensuite 1 (1932mm x 1868mm (6'4" x 6'1"))GKitchen / Family / Dining (5226mm x 4450mm (17'1" x 14'7"))Lounge (3203mm x 5351mm (10'6" x 17'6"))Utility (1480mm x 2146mm (4'10" x 7'0"))WC (1100mm x 2146mm (3'7" x 7'0"))About Charleston GreenEnergy-efficient new homes in cove are being built by an award-winning team.The popular and growing Charleston community in the coastal town of Cove is featuring an exciting new collection of quality 3,4 and 5 bedroom detached, semi-detached and terraced homes, just 5 miles from Aberdeen city centre. If you’re looking for a new family home with a fantastic range of schools, work and leisure amenities and handy transport connections all within reach, Charleston Green is for you.Book your appointment to keep up to date with the latest news and learn more about our offers.LeisureWith popular walking trails on your doorstep and a range of leisure facilities within easy reach, Charleston Green provides the best of both worlds allowing you to live a modern lifestyle with outdoor activities to enjoy close by. Pure Gym and Ikea are a short distance away and there are plenty of activities within the community such as the Aberdeen Martial Arts Group or nearby golf courses.EducationIf you have young children, Charleston Green is next door to Charleston School and for the older ones, Lochside Academy is just a short walk or cycle away, with good travelling routes to North East Scotland College, Robert Gordon University and Aberdeen University Campuses.ShoppingCharleston Green is close to local Sainsburys, hairdresser and barber shops, boutique beauty salons and popular takeaway choices. Aberdeen city centre provides an abundance of retail facilities with Union Square being 5 miles from the development. There are also high-end car dealerships a stone's throw away from the development.TransportYou’ll have handy access to the road and rail connections, such as the A92 and the awpr for easy commuting to popular destinations such as Portlethen, Aberdeen city and Dundee. You'll also have fantastic access to public transport and handy cycle routes.HealthIf you’re looking for a new family home with a great lifestyle on offer including a range of schools, work and leisure amenities all within reach, Charleston Green is for you. Register your details now to find out the latest news as the development progresses.Opening HoursMonday Closed, Tuesday Closed, Wednesday Closed, Thursday 10:00-17:30, Friday 10:00-17:30, Saturday 10:00-13:30, Sunday ClosedDirectionsFrom Aberdeen, head south on the A956 towards Wellington Road for 5 miles, take an exit just before the signposted exit to Charleston, our Sales Office is located closer to Charleston School. From Dundee, heading North on the A90 or A92, past Portlethen take the slip road for A956 and turn right as though heading towards the Harbour. Continue straight on the A956 Wellington Road past Loirston Loch until you reach the traffic lights beside the car dealerships. Turn right where Sainsburys is and follow the road up towards the primary school and your destination will be before you approach this on the left.DisclaimerPlease note that all images (where used) are for illustrative purposes only.
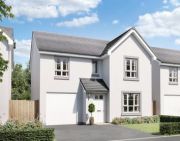
£ 339,995
4 bedroom Detached house Aberdeen 62602913
We’re delighted to Welcome this well presented five bedroom detached home to the market in the Cove Bay area of Aberdeen. The main features of the property include:Ground Floor - A modern style kitchen with table and stools, connected is a small utility room with space for washer/dryer. A spacious, well lit living room for all the family. There is a suntrap conservatory with French doors that lead onto wooden decking and small garden area, ideal for entertaining guests. There is also a separate dining room and WC on the ground floor.First Floor - The first floor is comprised of five double bedrooms with one en-suite, all with ample storage space. Also there is a family bathroom complete with shower over bath.Exterior - Connected to the property is a garage with space for two cars, also there is a driveway with space for two vehicles.The property is benefitted from central heating and double glazing throughout.The property is situated on a quiet suburb on the southern edge of Aberdeen which is close to many local amenities such as shops, primary schools, health centre and transport links to the city centre. Viewing is strongly recommended to appreciate what this property has to offer.Disclaimer For Virtual ViewingsSome or all information pertaining to this property may have been provided solely by the vendor, and although we always make every effort to verify the information provided to us, we strongly advise you to make further enquiries before continuing.If you book a viewing or make an offer on a property that has had its valuation conducted virtually, you are doing so under the knowledge that this information may have been provided solely by the vendor, and that we may not have been able to access the premises to confirm the information or test any equipment. We therefore strongly advise you to make further enquiries before completing your purchase of the property to ensure you are happy with all the information provided.
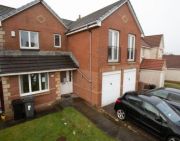
£ 350,000
5 bedroom Detached house Aberdeen 57542388
We’re delighted to Welcome this well presented five bedroom detached home to the market in the Cove Bay area of Aberdeen. The main features of the property include:Ground Floor - A modern style kitchen with table and stools, connected is a small utility room with space for washer/dryer. A spacious, well lit living room for all the family. There is a suntrap conservatory with French doors that lead onto wooden decking and small garden area, ideal for entertaining guests. There is also a separate dining room and WC on the ground floor.First Floor - The first floor is comprised of five double bedrooms with one en-suite, all with ample storage space. Also there is a family bathroom complete with shower over bath.Exterior - Connected to the property is a garage with space for two cars, also there is a driveway with space for two vehicles.The property is benefitted from central heating and double glazing throughout.The property is situated on a quiet suburb on the southern edge of Aberdeen which is close to many local amenities such as shops, primary schools, health centre and transport links to the city centre. Viewing is strongly recommended to appreciate what this property has to offer.Disclaimer For Virtual ViewingsSome or all information pertaining to this property may have been provided solely by the vendor, and although we always make every effort to verify the information provided to us, we strongly advise you to make further enquiries before continuing.If you book a viewing or make an offer on a property that has had its valuation conducted virtually, you are doing so under the knowledge that this information may have been provided solely by the vendor, and that we may not have been able to access the premises to confirm the information or test any equipment. We therefore strongly advise you to make further enquiries before completing your purchase of the property to ensure you are happy with all the information provided.

£ 350,000
5 bedroom Detached house Aberdeen 57542388
This large and unique four bedroom home comes with a detached garage, which has enabled the designers to create a spacious ground floor to includes a study or library for extra versatility.Step inside the hattonWith its detached garage, the Hatton presents itself beautifully onto the street. Its wide front door and side screen allow light to flood into the wide entrance hall. The hall leads to a formal living room with a large window onto the front of the property. It leads to a study, which also looks onto the front garden. To the rear, a large open plan kitchen/dining/family room extends right across the full width of the house. This striking space is the heart of the house, and is generously sized to accommodate a large dining table and lounging area. The French doors are complete with additional side windows for allow more light. The kitchen itself comes with a fine range of premium appliances including dishwasher, stainless steel gas hob, multi-function oven, cooker hood, microwave/grill and integrated fridge/freezer. There is a good-sized utility room off the kitchen, which can be conveniently accessed from the side of the property too.Upstairs, there are four generous double bedrooms, and a stylish, modern family bathroom with its own large separate shower. The master bedroom is a lovely space that includes a very large walk-in wardrobe and en-suite shower room complete with generous shower, fitted vanity furniture, heated towel rail and wall mirror. The three additional double bedrooms include a more spacious guest room, and there is also ample storage on this floor.We hope you, your family and friends keep safe and well as the year draws to a close.Our Sales Centres will be closed from 1pm on Friday 23rd December and will reopen again on Saturday 7th January.We look forward to welcoming you back in 2023!Come home to the seaside village by the city...Cove lies in the south-east of Aberdeen and enjoys a village-like atmosphere, with good shopping and cliff top walks with panoramic views out to the sea.With easy access to Aberdeen, Stonehaven and Dundee, it's a unique place to live and unwind.Our carefully considered new 2,3,4,5 & 6 bedroom home designs have been created to meet the changing needs and changing lifestyles of families today.Our homes are rooted in our design principles by being luxurious and spacious with a focus on elegant simplicity. They provide versatile and flexible space, both indoors and in how you will connect with the outdoors while being supremely functional.Call us or complete a Get in Touch form today to make your appointment at Charleston.Exclusive offersCharleston / Spin into Spring with Stewart Milne Homes :Charleston / Mortgage Paid: Receive a mortgage contribution of up to 5% to help with your monthly payments.Charleston / Hatton / Plot 411 / Part Exchange: Let us be your guaranteed buyer. We'll give you an offer for your current home within 5 days.About CharlestonWe hope you, your family and friends keep safe and well as the year draws to a close.Our Sales Centres will be closed from 1pm on Friday 23rd December and will reopen again on Saturday 7th January.We look forward to welcoming you back in 2023!Come home to the seaside village by the city...Cove lies in the south-east of Aberdeen and enjoys a village-like atmosphere, with good shopping and cliff top walks with panoramic views out to the sea.With easy access to Aberdeen, Stonehaven and Dundee, it's a unique place to live and unwind.Our carefully considered new 2,3,4,5 & 6 bedroom home designs have been created to meet the changing needs and changing lifestyles of families today.Our homes are rooted in our design principles by being luxurious and spacious with a focus on elegant simplicity. They provide versatile and flexible space, both indoors and in how you will connect with the outdoors while being supremely functional.Call us or complete a Get in Touch form today to make your appointment at Charleston.
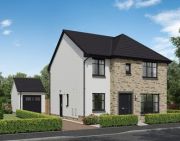
£ 359,950
4 bedroom Detached house Aberdeen 62158801
5% deposit paid and flooring included! The Lismore is a 4 Bedroom Detached Villa with single integral garage at The Clachan, Newton of Charleston, Aberdeen.
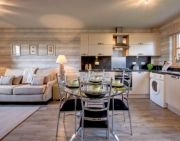
£ 360,000
4 bedroom Detached house Aberdeen 57588005
This impressive 4 bedroom home benefits from fantastic location overlooking green space and with a large south facing garden within walking distance to the Charleston Primary School. Get £10,349 LBTT paid or Part Exchange Xtra and make the move in Summer/Autumn 2023. You will be amazed by the large living room and spacious kitchen which boasts plenty of space for a dining and family area. Upstairs, you will have an abundance of space with 4 double bedrooms, an en suite shower room, and a family bathroom.Rooms1Bathroom (2150mm x 2224mm (7'0" x 7'3"))Bedroom 1 (3417mm x 4924mm (11'2" x 16'1"))Bedroom 2 (3527mm x 4197mm (11'6" x 13'9"))Bedroom 3 (2786mm x 3919mm (9'1" x 12'10"))Bedroom 4 (2952mm x 3323mm (9'8" x 10'10"))Ensuite 1 (1422mm x 2260mm (4'7" x 7'4"))Study (2192mm x 1853mm (7'2" x 6'0"))GKitchen / Dining (6658mm x 3745mm (21'10" x 12'3"))Lounge (3564mm x 5653mm (11'8" x 18'6"))Utility (1737mm x 1300mm (5'8" x 4'3"))WC (1737mm x 1300mm (5'8" x 4'3"))About Charleston GreenEnergy-efficient new homes in cove are being built by an award-winning team.The popular and growing Charleston community in the coastal town of Cove is featuring an exciting new collection of quality 3,4 and 5 bedroom detached, semi-detached and terraced homes, just 5 miles from Aberdeen city centre. If you’re looking for a new family home with a fantastic range of schools, work and leisure amenities and handy transport connections all within reach, Charleston Green is for you.Book your appointment to keep up to date with the latest news and learn more about our offers.LeisureWith popular walking trails on your doorstep and a range of leisure facilities within easy reach, Charleston Green provides the best of both worlds allowing you to live a modern lifestyle with outdoor activities to enjoy close by. Pure Gym and Ikea are a short distance away and there are plenty of activities within the community such as the Aberdeen Martial Arts Group or nearby golf courses.EducationIf you have young children, Charleston Green is next door to Charleston School and for the older ones, Lochside Academy is just a short walk or cycle away, with good travelling routes to North East Scotland College, Robert Gordon University and Aberdeen University Campuses.ShoppingCharleston Green is close to local Sainsburys, hairdresser and barber shops, boutique beauty salons and popular takeaway choices. Aberdeen city centre provides an abundance of retail facilities with Union Square being 5 miles from the development. There are also high-end car dealerships a stone's throw away from the development.TransportYou’ll have handy access to the road and rail connections, such as the A92 and the awpr for easy commuting to popular destinations such as Portlethen, Aberdeen city and Dundee. You'll also have fantastic access to public transport and handy cycle routes.HealthIf you’re looking for a new family home with a great lifestyle on offer including a range of schools, work and leisure amenities all within reach, Charleston Green is for you. Register your details now to find out the latest news as the development progresses.Opening HoursMonday Closed, Tuesday Closed, Wednesday Closed, Thursday 10:00-17:30, Friday 10:00-17:30, Saturday 10:00-13:30, Sunday ClosedDirectionsFrom Aberdeen, head south on the A956 towards Wellington Road for 5 miles, take an exit just before the signposted exit to Charleston, our Sales Office is located closer to Charleston School. From Dundee, heading North on the A90 or A92, past Portlethen take the slip road for A956 and turn right as though heading towards the Harbour. Continue straight on the A956 Wellington Road past Loirston Loch until you reach the traffic lights beside the car dealerships. Turn right where Sainsburys is and follow the road up towards the primary school and your destination will be before you approach this on the left.DisclaimerPlease note that all images (where used) are for illustrative purposes only.
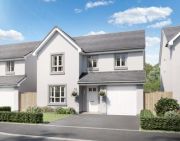
£ 369,995
4 bedroom Detached house Aberdeen 62867845
The Iona is a spacious five-bedroom home that is designed with your lifestyle in mind. Enter into the long hallway where dedicated storage space and a convenient cloakroom are located, before stepping into the spacious lounge with double doors leading to your dining room at the rear.The dining room and open plan kitchen and breakfast room have access to the garden via patio doors, making this space ideal for entertaining, or simply enjoying your morning coffee.A utility room is provided off the breakfast area, with an external door for total convenience.Your master bedroom suite and second bedroom have en suite shower rooms for complete relaxation and indulgence, while integrated wardrobes are available in the master bedroom, second, third and fourth bedrooms for clever organisation.Three further bedrooms and the family bathroom are located towards the front of the home, all feature integrated storage space, while bedroom five has access to a walk-in wardrobe.
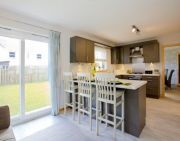
£ 379,995
5 bedroom Detached house Aberdeen 57387427
Detached farmhouse in a rural setting surrounding by rolling countryside yet only about ten miles from Aberdeen.DescriptionSummaryDating back to about 1850 and modernised around 2002, this delightful detached period farmhouse is set over two floors and is very versatile in its configuration. The décor is of a neutral scheme with self coloured walls, and floor coverings are a combination of tiles, stripped floorboards and carpets.AccommodationFrom the garden a timber front door opens into the hallway, which allows independent access to ground floor rooms. A lovely sitting room captures the rural setting with three windows. The focal point is a fireplace housing a solid fuel log burning stove. Two further rooms are versatile and flexible as reception rooms or two bedrooms or ideally a dining room and home office would be a perfect combination. Contemporary in style is the extensively fitted dining kitchen complete with island. Fitted along with an extensive range of base, drawer and wall cabinets with Dekton worksurfaces, Siemens appliances include two ovens, one conventional and the other conventional with a steam option and grill, warming drawer, dishwasher, larder style refrigerator, freezer and a large island with a Siemens induction hob with extractor hood above. A glazed panel door provides access into the garden. As a third entry and exit point to the property is the utility room. Plumbing is in place for a washing machine with space for a tumble drier. The ground floor accommodation is completed with three piece white suite with drench head over bath shower. From the hallway a carpeted staircase leads to the first floor with built in storage cupboards and Velux window. Two bedrooms have bay windows one of which has built-in wardrobes and the other built in eaves cupboards. The third bedroom has a large Velux window. All three bedrooms are serviced with the modern shower room. This room is partially tiled along with a shower enclosure and WC and washbasin.OutsideEasily maintained garden grounds are to the front, side and rear. Safe for both enclosed by timber fencing, post and wire fencing and a section of roughcast wall. The garden grounds are mainly laid to lawn with some fruit trees.GarageDouble detached garage with a pitched and slated roof. There is floored storage in the loft above the garage.LocationSituationThe Farmhouse, West Tilbouries is situated within the tranquil countryside hamlet of Maryculter, amidst rolling fields and woods, yet is extremely accessible to Aberdeen city centre, Garthdee Retail Park and the industrial estates at Tullos and Altens. Primary education is available at Lairhillock with secondary education at Cults Academy. The property is conveniently situated for the Aberdeen Western Peripheral Route, which has greatly improved travel both north and south of the city, with easier access to the airport and industrial hubs at Dyce and Westhill. For leisure and recreation, there are many pursuits available locally, including golf, fishing, walking, cycling and horse riding. The Ardoe House Hotel & Spa and the Paul Lawrie Golf Centre with a nine hole golf course and driving range are both within close distance to Eastside Steading.Within Aberdeen the international airport offers regular flights to London and other UK and European cities. There are regular train services from Aberdeen, including a sleeper to King’s Cross, London. Aberdeen provides all the services of a major city, including business, leisure and health facilities, theatres and cinemas, restaurants and a wide range of shopping. There is private schooling including Robert Gordon’s School, St Margaret’s, and Albyn School as well as the International School at Pitfodels. There are two universities and two colleges of further education.Square Footage: 1,539 sq ftAcreage:0.35 AcresDirectionsFrom the A90 at the roundabout on the south side of the Bridge of Dee on the outskirts of Aberdeen, take the B9007 (South Deeside Road) westwards for about ten miles. Take the track on the left and continue to the end and the farmhouse will be seen on the left.Aberdeen 10 milesAberdeen International Airport 10.7 milesabz Business Park 10.7 milesArnhall Business Park Westhilll 8 milesPrime4 Kingswells Business Park 7 milesBadentoy Business Park 10.4 milesAltens Business Park 9.6miles*Please note that all distances are approximateAdditional InfoOutgoingsAberdeenshire Council tax band F.
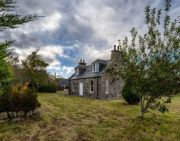
£ 380,000
4 bedroom Detached house Aberdeen 62732761
The Fenwick is an impressive 4 bedroom detached family home large paviour driveway and double integral garage.Step inside the fenwickDownstairs the entrance hallway leads to a spacious lounge featuring a bay window adding lots of light to this airy room. To the rear of the house the expansive kitchen / dining / family room has a real wow factor. Taking the full width of the house the high specification kitchen, complete with integrated appliances, can include an optional breakfast bar, ideal for casual dining. The formal dining area has ample space for entertaining, and beyond the family area is an ideal space to relax after a busy day. This space is complemented with bi-fold doors leading to your private garden. Also on the ground floor is a utility room with access to the garage and garden, storage, plus a wc.Upstairs the master bedroom comes complete with generous built in wardrobes and a luxurious ensuite with a double width shower enclosure. The guest bedroom also benefits from an ensuite shower room. Bedrooms three and four have use of a family bathroom with separate shower enclosure.We hope you, your family and friends keep safe and well as the year draws to a close.Our Sales Centres will be closed from 5:30pm on Thursday 22nd December and will reopen again on Saturday 7th January.We look forward to welcoming you back in 2023!A community of 3 and 4 bedroom detached quality homes in a peaceful and picturesque location.Leathan Green is ideally located on the magnificent North Sea coastline and is surrounded by green fields and countryside.Its excellent connectivity makes it the ideal choice for families looking for a peaceful retreat from nearby city of Aberdeen. A well as being minutes from the city centre it is also minutes from the new awpr city bypass.Our high specification homes offer the best of contemporary living set within tree lined streets and landscaped gardens.Exclusive offersLeathan Green / Part Exchange: Let us be your guaranteed buyer. We'll give you an offer for your current home within 5 days.Leathan Green / Mortgage Paid: Receive a mortgage contribution of up to 5% to help with your monthly payments.Leathan Green / Fenwick / Plot 37 / Flooring: This home includes our quality flooring in every room, ready to move into.Leathan Green / Fenwick / Plot 37 / Landscaped garden: You can look forward to designing your dream rear garden to make the most of the 2023 Summer sun.About Leathan GreenWe hope you, your family and friends keep safe and well as the year draws to a close.Our Sales Centres will be closed from 5:30pm on Thursday 22nd December and will reopen again on Saturday 7th January.We look forward to welcoming you back in 2023!A community of 3 and 4 bedroom detached quality homes in a peaceful and picturesque location.Leathan Green is ideally located on the magnificent North Sea coastline and is surrounded by green fields and countryside.Its excellent connectivity makes it the ideal choice for families looking for a peaceful retreat from nearby city of Aberdeen. A well as being minutes from the city centre it is also minutes from the new awpr city bypass.Our high specification homes offer the best of contemporary living set within tree lined streets and landscaped gardens.
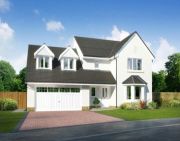
£ 389,950
4 bedroom Detached house Aberdeen 62158793
The Fenwick is an impressive 4 bedroom detached family home large paviour driveway and double integral garage.Step inside the fenwickDownstairs the entrance hallway leads to a spacious lounge featuring a bay window adding lots of light to this airy room. To the rear of the house the expansive kitchen / dining / family room has a real wow factor. Taking the full width of the house the high specification kitchen, complete with integrated appliances, can include an optional breakfast bar, ideal for casual dining. The formal dining area has ample space for entertaining, and beyond the family area is an ideal space to relax after a busy day. This space is complemented with bi-fold doors leading to your private garden. Also on the ground floor is a utility room with access to the garage and garden, storage, plus a wc.Upstairs the master bedroom comes complete with generous built in wardrobes and a luxurious ensuite with a double width shower enclosure. The guest bedroom also benefits from an ensuite shower room. Bedrooms three and four have use of a family bathroom with separate shower enclosure.We hope you, your family and friends keep safe and well as the year draws to a close.Our Sales Centres will be closed from 5:30pm on Thursday 22nd December and will reopen again on Saturday 7th January.We look forward to welcoming you back in 2023!A community of 3 and 4 bedroom detached quality homes in a peaceful and picturesque location.Leathan Green is ideally located on the magnificent North Sea coastline and is surrounded by green fields and countryside.Its excellent connectivity makes it the ideal choice for families looking for a peaceful retreat from nearby city of Aberdeen. A well as being minutes from the city centre it is also minutes from the new awpr city bypass.Our high specification homes offer the best of contemporary living set within tree lined streets and landscaped gardens.Exclusive offersLeathan Green / Part Exchange: Let us be your guaranteed buyer. We'll give you an offer for your current home within 5 days.Leathan Green / Mortgage Paid: Receive a mortgage contribution of up to 5% to help with your monthly payments.Leathan Green / Fenwick / Plot 12 / Landscaped garden: You can look forward to designing your dream rear garden to make the most of the 2023 Summer sun.About Leathan GreenWe hope you, your family and friends keep safe and well as the year draws to a close.Our Sales Centres will be closed from 5:30pm on Thursday 22nd December and will reopen again on Saturday 7th January.We look forward to welcoming you back in 2023!A community of 3 and 4 bedroom detached quality homes in a peaceful and picturesque location.Leathan Green is ideally located on the magnificent North Sea coastline and is surrounded by green fields and countryside.Its excellent connectivity makes it the ideal choice for families looking for a peaceful retreat from nearby city of Aberdeen. A well as being minutes from the city centre it is also minutes from the new awpr city bypass.Our high specification homes offer the best of contemporary living set within tree lined streets and landscaped gardens.

£ 389,950
4 bedroom Detached house Aberdeen 62158791
