Al-Falah Primary School
48 Kenninghall Road London E5 8BY England , 0208 985 1059
Property for sale near Al-Falah Primary School
SummaryDetached residence occupying a plot of approx 0.7 of an acre and adjacent paddock which extends to approx 1.4 acres. We believe this offers a great development opportunity subject to obtaining the relevant planning consent. The property is to be sold with the land on an unconditional basis.DescriptionImpressive detached residence which occupies a generous plot of approximately 0.7 of an acre and adjacent paddock which extends to approximately 1.4 acres. Giving a total of approximately 2.1 acres subject to site survey. We believe this offers a superb development opportunity subject to obtaining the relevant planning consent. The property is to be sold with the land on an unconditional basis. The property offers generous living accommodation throughout and in brief the living accommodation comprises; entrance hallway, lounge/diner, sitting room, breakfast kitchen, conservatory, Utility room and guest cloakroom. To the first floor there are two en-suite bedrooms and the family bathroom. There are a further two bedrooms to the second floor. Outside there is a detached brick built office and adjacent car port / wood store. There is a triple garage with a self contained annex above.Oakerthorpe is a rural Derbyshire Village which is close to the Peak District National Park. There are excellent commuter links via the A38 and M1 Motorway to Derby, Nottingham, Sheffield and Leicester.Entrance HallwayUPVC entrance door to front, radiator, staircase leading to the first floor and doors leading to:Lounge / Dining Room 22' 7" x 11' ( 6.88m x 3.35m )UPVC bay window to front, UPVC French doors leading to the rear, feature Adams style fire surround with decorative tiled and gas fire, picture rail and radiator.Sitting Room 10' 4" x 10' 4" ( 3.15m x 3.15m )UPVC bay window to front, feature fire surround with inset living flame gas fire and decorative tiles, laminate flooring and radiator.Breakfast Kitchen 17' 9" x 12' 2" ( 5.41m x 3.71m )Fitted with a bespoke Farmhouse style kitchen with solid wood base units, working surfaces, Belfast sink unit, space for a range cooker, complementary tiling to walls, slate tile floor, spotlights to ceiling, useful appliance space, two UPVC windows to rear and opening to:Upvc Conservatory 10' 7" x 8' 2" ( 3.23m x 2.49m )Brick base and UPVC construction, slate tiled floor, French doors leading to the rear and radiator.Utility Room 7' 7" x 7' 6" ( 2.31m x 2.29m )Fitted with a range of wall and base units, rolled edge working surface, one and a half bowl sink and drainer unit, space and plumbing for washing machine, wall mounted boiler, slate tiled floor, UPVC window to side and door leading to:Guest Cloakroom Fitted with low level wc, wash hand basin, complementary tiled walls, slate tiled floor, UPVC window to side.First Floor Landing UPVC window to front, stairs leading to the second floor and doors leading to:Master Bedroom 16' 5" x 10' 5" ( 5.00m x 3.17m )UPVC window to front overlooking the garden, UPVC French doors leading to the balcony.En-Suite BathroomFitted with a white suite comprising panelled bath, pedestal wash hand basin, low level wc, complementary tiling to wall and floor, spotlights to ceiling, radiator and two obscure UPVC windows to rear.Bedroom Two 13' 7" x 11' ( 4.14m x 3.35m )UPVC window to front, fitted wardrobes, spotlights to ceiling, radiator and doors leading to;En-Suite Bathroom Fitted with a white suite comprising panelled bath, pedestal wash hand basin, complementary tiling to walls and floor, spotlights to ceiling, radiator and two obscure UPVC windows to rear.Family Bathroom Fitted with a white suite comprising panelled bath, pedestal wash hand basin, low level wc, complementary tiling to walls and floor, radiator and two obscure UPVC windows to the rear.Second Floor Landing Velux window to rear and doors leading to:Bedroom Three 13' 11" x 9' 1" ( 4.24m x 2.77m )UPVC window to side, radiator and some reduced head height.Bedroom Four 13' 11" x 9' 1" ( 4.24m x 2.77m )UPVC window to side, fitted wardrobes, some restricted head height and radiator.OutsideThe Office 18' 4" x 7' 4" ( 5.59m x 2.24m )Detached brick built office which could be used as a gym or living accommodation, UPVC windows to front and side, four Velux windows, French doors to the side, spotlights to ceiling and wall mounted electric wall heaters.Triple Garage 30' 6" x 20' 6" ( 9.30m x 6.25m )Three electric up and over doors, wall mounted combination boiler, power and light.Self Contained AnnexLiving Kitchen 18' 6" x 12' 11" ( 5.64m x 3.94m )UPVC entrance door to side, UPVC window to front, kitchen area having working surfaces, stainless steel sink and drainer unit, two radiators, spotlights to ceiling and door leading to:Double Bedroom 11' 6" x 8' 10" ( 3.51m x 2.69m )UPVC window to side and radiator.Shower Room Tiled shower area, pedestal wash hand basin, low level wc and radiator.Gardens And PlotThe property is approached via a long tarmacadam driveway which extends past the house and office to the triple garage and annex. Immediately to the front of the property there is a generous garden which has a variety of mature trees. There is a useful carport which is ideal for extra parking and wood storage.The PaddockThe property itself stands on a plot of approximately 0.7 acres. There is an adjacent paddock which extends to approximately 1.4 acres. Giving a total of approximately 2.1 acres subject to site survey. We believe that this offers a superb potential development opportunity subject to obtaining the relevant planning consent. The property is to be sold with the land on an unconditional basis. It should be noted that there is a Public Footpath across the paddock. Further details can be obtained upon request.1. Money laundering regulations: Intending purchasers will be asked to produce identification documentation at a later stage and we would ask for your co-operation in order that there will be no delay in agreeing the sale. 2. General: While we endeavour to make our sales particulars fair, accurate and reliable, they are only a general guide to the property and, accordingly, if there is any point which is of particular importance to you, please contact the office and we will be pleased to check the position for you, especially if you are contemplating travelling some distance to view the property. 3. The measurements indicated are supplied for guidance only and as such must be considered incorrect. 4. Services: Please note we have not tested the services or any of the equipment or appliances in this property, accordingly we strongly advise prospective buyers to commission their own survey or service reports before finalising their offer to purchase. 5. These particulars are issued in good faith but do not constitute representations of fact or form part of any offer or contract. The matters referred to in these particulars should be independently verified by prospective buyers or tenants. Neither sequence (UK) limited nor any of its employees or agents has any authority to make or give any representation or warranty whatever in relation to this property.

£ 1,500,000
4 bedroom Detached house Alfreton 57811258
Charming house with a private garden in Hackney.DescriptionThis imposing four-storey Victorian house offers versatile and elegantly proportioned accommodation and is set on a prestigious tree-lined street in Hackney.The house offers excellent versatility throughout with a one-bedroom flat on the lower ground floor.The upper levels offer excellent family accommodation, with three reception rooms, the Principal bedroom with en-suite bathroom, three further double bedrooms, one with en-suite shower, a dressing room, a modern family bathroom, and a guest cloakroom.There is an integrated fitted kitchen/entertaining space with access to a secluded 66ft private garden.The house is offered with no onward chain.LocationNewick Road is located on a quiet tree-lined street in a sought-after location in Clapton.Transport links can be found at Clapton Overground Station (0.4 miles), Hackney Downs (0.7 miles) and Hackney Central (0.9 miles) providing access to the city.Chatsworth Road is 0.5 miles away with its local shops, restaurants and cafes.The green open spaces of Milfield's Park can be found 0.2 miles away.Square Footage: 2,618 sq ft
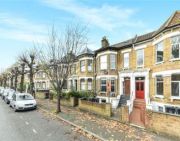
£ 1,550,000
5 bedroom Terraced house London 63416211
This grand four-storey Victorian residence, offers versatile and elegantly proportioned accommodation and is enviably appointed in this prestigious tree-lined street. On the lower ground floor, a charming one bedroom flat has been created with an open-plan living and kitchen, a double bedroom and bathroom. The upper levels offer exquisite family accommodation, bathed in natural light. Composed of an inviting reception hall, three reception rooms, a guest cloakroom, an integrated fitted kitchen/entertaining space with access to a secluded 66ft secluded garden. Principal bedroom with en-suite bathroom, three further double bedrooms one with en-suite shower, a dressing room, a modern family bathroom, and a guest cloakroom. Moments from Millfield’s Park and a host of vibrant amenities and transport links, on Chatsworth and Lower Clapton Roads. No forward chain. Council Tax Band F.
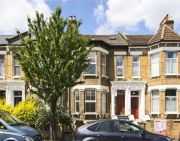
£ 1,550,000
6 bedroom Terraced house London 62091400
OverviewA delightful five bedroom Victorian family home with three bathrooms and an abundance of entertaining space in the form of a double reception room and a generous kitchen/dining family room. The house is on a cul de sac and features high ceilings, generous sized rooms and is presented in good order throughout.The house is located within a conservation area and Myatts Field Park is just at the end of the road, Stockwell and Oval underground stations are within easy reach as is Loughborough Junction mainline.Council tax band: F
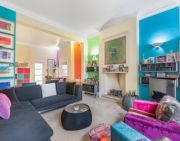
£ 1,550,000
5 bedroom Semi-detached house London 62428865
This grand four-storey Victorian residence, offers versatile and elegantly proportioned accommodation and is enviably appointed in this prestigious tree-lined street. On the lower ground floor, a charming one bedroom flat has been created with an open-plan living and kitchen, a double bedroom and bathroom. The upper levels offer exquisite family accommodation, bathed in natural light. Composed of an inviting reception hall, three reception rooms, a guest cloakroom, an integrated fitted kitchen/entertaining space with access to a secluded 66ft secluded garden. Principal bedroom with en-suite bathroom, three further double bedrooms one with en-suite shower, a dressing room, a modern family bathroom, and a guest cloakroom. Moments from Millfield’s Park and a host of vibrant amenities and transport links, on Chatsworth and Lower Clapton Roads. No forward chain. Council Tax Band F.

£ 1,550,000
6 bedroom Terraced house London 62091400
OverviewA delightful five bedroom Victorian family home with three bathrooms and an abundance of entertaining space in the form of a double reception room and a generous kitchen/dining family room. The house is on a cul de sac and features high ceilings, generous sized rooms and is presented in good order throughout.The house is located within a conservation area and Myatts Field Park is just at the end of the road, Stockwell and Oval underground stations are within easy reach as is Loughborough Junction mainline.Council tax band: F

£ 1,550,000
5 bedroom Semi-detached house London 62428865
This sleek and stylish house has been designed thoughtfully throughout and decorated to a high specification. The property comprises five bedrooms, one with en-suite bathroom and walk in wardrobe. On the first and second floors there are two modern family bathrooms, one with shower over bath and the second has a separate shower, both are tiled and installed to a high-specification. On the ground floor there is a reception room filled with natural light leading onto a fantastic designer kitchen/dining room with wooden floor & glass roof/wall feature. The kitchen is fully integrated with all mod-cons including a downdraft extractor hood, double oven and a built in espresso machine. The kitchen units are bright white throughout, with integrated fridge freezer and dishwasher. The kitchen also comes with a walk in pantry that includes a Bosch Washing machine and dryer. Leading on from the kitchen is an easily maintained landscaped garden with fresh new turf and decked area for entertaining. The property is packed with technology and also has its own security alarm.Situated on Calais Street you have direct views looking on to Myatts Fields Park which is an award winning (London in Bloom and Green Flag awards), beautiful listed Victorian park which has undergone a £3 million has Tennis Courts and beautiful gardens.Camberwell and Oval are just a short walk, offering numerous restaurants, bars and cafes. The property is close to four stations including Oval Underground (Northern line), Brixton Underground (Victoria line), Denmark Hill and Loughborough Junction mainline stations.
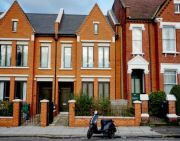
£ 1,600,000
5 bedroom Terraced house London 62466060
Century24 Ltd are delighted to market this great investment opportunity for a residential and commercial freehold units for sale in Hackney close by to central london.Asking price is £1,600,000 (£1.6million)Freehold title for Sale6 x Flats sold by long lease of 61 years remaining lease2 x Flats are sold as Freehold1 x Commercial unit sold by long lease1 x Commercial unit sold as FreeholdRear land included with potential for extra development (subject to planning permission)By FootOn High Street 0.4 milesClapton Overground Train Station (tfl) 0.2 milesNorth Millfields Recreation Ground 0.4 milesBy RoadA107 0 milesA104 0.5 milesCentral London 6.7 milesStratford Westfield shopping centre 3.4 milesViewingsFor a detailed inspections please contact our residential sales department a member of the team. Accompanied inspection are by appointment only.DisclaimerCentury24 Ltd also offer a professional, ARLA accredited Lettings and Management Service. If you are considering renting your property in order to purchase, are looking at buy to let or would like a free review of your current portfolio then please call the Lettings Manager on the number shown above.Consumer Protection from Unfair Trading Regulations 2008.Century24 Ltd have not tested any apparatus, equipment, fixtures and fittings or services. A Buyer is advised to obtain verification from their Solicitor or Surveyor. References to the Tenure of a Property are based on information supplied by the Seller. A Buyer is advised to obtain verification from their Solicitor. Items shown in photographs are not necessarily included unless specifically mentioned within the sales particulars, they may however be available by separate negotiation. Any mention of Planning potential is based on the current owners opinion, unless stated otherwise a potential buyer should assume that this is a speculative opinion only and is not based on planning permission being granted or professional advice. Any reference to distance to Stations, amenities or schools are taken from portal estimated distances, buyers are advised to do their own research on distances and these area given as guides. Buyers must check the availability of any property and make an appointment to view before embarking on any journey to see a property. Century24 Ltd are a proud member of the Property Ombudsmen.
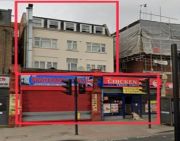
£ 1,600,000
0 bedroom Block of flats London 61093833
A rare opportunity to purchase two Freehold. Semi detached houses on a fantastic tree lined Street. Both houses are modern, comprising four bedrooms and four bathrooms with the benefit of private Gardens. Both are currently let on AST's producing a total income of £72,600.00 Per Annum. There is further potential to extend the properties, subject to the usual consent. Close to Clapton & Rectory Road Overground Stations and so giving excellent links into Liverpool Street. With numerous shops and restaurants of Clapton Road and within relatively short distance to Hackney Downs green open space.
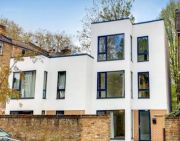
£ 1,600,000
4 bedroom Detached house London 59832275
OverviewThere is ample entertaining space on the ground floor. A grand entrance hallway leading to a large drawing room and dining room. Beyond the dining room is a spacious kitchen/diner with French doors opening on to a wonderful courtyard garden. There is also a double garage with loft space.The master bedroom benefits from an en-suite and large terrace overlooking the courtyard garden. There is a further two bedrooms and family bathroom on the first floor and three bedrooms and a bathroom on the top floor.The house also has many original period features from the picture rails, cornicing and sash windows fronting to the feature fireplaces adding the charm of this home.The house is part of the Minet conservation area. Nearby Camberwell offers a full range of shops, weekend markets and opportunities for both café, restaurant and pub dining. Oval and Brixton stations are close by and Loughborough Junction gives access to Thameslink servicesCouncil tax band: D
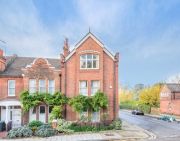
£ 1,750,000
6 bedroom Semi-detached house London 63381760
Sublime Six Bedroom Georgian Gem With Original Charm Over Five Floors.Guide price £1,750,000 to £1,850,000.This semi-detached Georgian beauty sits towards the top end of Grove Lane close to the East Dulwich border. This town house, with five bedrooms, three receptions and two bathrooms, sits over four floors with the added bonus of a self-contained one bedroom flat on the lower ground floor. A stunning family home which exudes warmth and personality with some delightful decor touches and sympathetic styling. Recent refurbishment includes replastering, upgraded electrics and new bathroom and kitchen appliances. The house puts you in a great position for both the bars and eateries of Camberwell Church Street and East Dulwich. You are four minutes from a very large Sainsbury’s (next door to Dulwich Hamlet fc) and 10 minutes from some great food shops in Lordship Lane. Denmark Hill station is a mere three minutes away on foot for unbeatable connections to Victoria, Shoreditch, Farringdon, Blackfriars, Canada Water and beyond. East Dulwich is 10 minutes in the opposite direction for yet more connections.Set back from Grove Lane behind a lovely flagstone front garden, you ascend two small flights of elegant stone steps to arrive at the impressive period front door. Entering the upper ground floor, you are welcomed by a wonderfully wide hall with gorgeous designer wallpaper, white painted timber floors and arched cornice work. The first door to the right draws you into the first of three receptions, a formal dining room, where you will be charmed by two arched, shuttered windows facing the front. As with many of the rooms in this home, a marble fireplace takes centre stage with an original slate hearth. The first of many wonderful Farrow and Ball wall tones creates a most inviting space for entertaining. Bi-folding doors lead you into the second reception . Again, this room has a charming original fireplace and a large bright sash window looking over the garden.Returning to the hall from the second reception, take a short flight down to reach the spacious kitchen which enjoys fantastic hard wood parquet flooring. Beyond the dining area, a door leads directly to your private garden. The garden itself is mainly paved, with mature borders and an array of planters. An ideal spot for mid-summer garden parties.Back into the house (through the kitchen) stairs lead up to the first half landing. Straight ahead is the first of six bedrooms facing the back of the house overlooking the garden, also boasting a wall of wardrobes. A handy shower room sits next door. Heading up to the first floor is the second bedroom, a good sized bright double room with sash widow. This room also sports two fitted wardrobes and another lovely fireplace. There is also a convenient shelving unit for all those books.Before leaving the first floor, turn right on the landing and be prepared to be wowed by the stunning third reception, the drawing room. Straight ahead of you are three floor-to-ceiling sash windows, (all with original shutters) supplying a most special dappled light. A beautiful cast iron fire place and marble surround finishes the scene. Facing south, south east, over Grove Lane, this promises to be a bright and welcoming room for visitors.Pulling yourself away, head upwards to the last of the half landings to where you will find a family bathroom and some handy extra storage. Never failing to impress - you next find access to the magnificent roof terrace! Relax here with a glass of pinot and some fabulous views stretching as far as St Paul's. The final three bedrooms in the main house are found on the second floor, all still boasting high ceilings, sash windows and stunning dulcet tones.Having thought you had seen it all, remember there is still the lower ground floor (self-contained) one bedroom flat. Accessed from under the stone steps leading to the front door, or from the main house. This space would be ideal to make a little extra income or as a first-time home for one of your children when they demand their independence. Your private entrance leads you direct into the galley kitchen, with plumbing for washer dryer and dishwasher. As you step through the kitchen, a door leading to the rest of the house is ahead of you. There is a shower room and double bedroom to your right, with plenty of room for a bed and wardrobe. Back towards the kitchen, on the left, is a decent sized reception with two sash windows facing the front of the property to let in the light.There are a number of excellent schools nearby - a short walk down leafy Greendale to the highly rated independent James Allen's Girl's School and co-educational Alleyn's School. Dulwich College and Dulwich College Prep are a short drive/bicycle ride away. Also nearby is the well regarded Villa Pre-Prep School & Nursery. Camberwell College of Art is also within walking distance. Local eateries will keep you perpetually calorie counting - we love The Camberwell Arms, a winner of the Observer Food Monthly’s Best Sunday Lunch award, eight minutes down the Grove.The very lovely Grove Lane Deli is proving a huge hit and we love Theo's pizzeria too. Celebrated boozers include the Hermit's Cave, The Crooked Well and The Grove Tavern. There are plenty of shops nearby including a host of independent food shops on Camberwell Church Street and Camberwell Green, plus a new, modern library and playground. There is a Sainsburys superstore an easy 5 minute walk away. The shops and foodie hotspots of Peckham and East Dulwich are also in walking distance. Keeping fit? Camberwell Baths is stunning and within an easy canter. Ruskin Park is a short walk away and you have the Butterfly Tennis Club is nearby too. The elegant Dulwich Park and Brockwell Park are also a short bicycle ride away.Tenure: FreeholdCouncil Tax Band: G
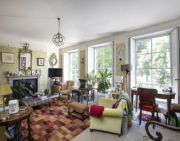
£ 1,750,000
6 bedroom Terraced house London 62673208
A substantial 5 bedroom Victorian house which offers spacious accommodation and benefits from a secluded garden, well proportioned kitchen/dining room and many original period features.Thistlewaite Road is a quiet residential street which benefits from close proximity to a superb selection of local shops and amenities on Clapton Road, in addition the wide open spaces of Hackney Downs and South Mill Fields are close by.Please use the reference CHPK3864779 when contacting Foxtons.
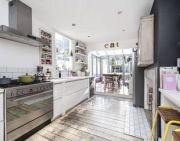
£ 1,800,000
5 bedroom London 62823359
Sensational Grade II Listed Five Bedroom Georgian Townhouse C. 1785 with West Facing Garden and Self Contained One Bed FlatExtraordinarily charming, this Georgian dreamboat (circa 1785) rests within an impressive row of similar architecture along the much loved Grove Lane. Sweeping over four floors, the house has been elegantly and sensitively refurbished and augmented over the years and manages to impress equally inside and out – you’ll undoubtedly have passed by these houses on your way down to Camberwell Road and marvelled at the deep front gardens. The decor is sublime and perfectly sympathetic to the period. Grove Lane is marvellously mature and magically convenient. You're within a stroll of the countless culinary attractions of Camberwell. Bars abound too. Transport is taken care of with nearby Denmark Hill station which is also on the London Overground Line. There are even tennis courts directly opposite and you can spy the wonderful spire of St Giles' church.You'll notice the house has arched ground floor sashes, a typical crescent window above the front door and box sashes to the levels above. Twin vaults lie under the front garden accessed from the lower floor and these make ideal dry storage/wine cellars. Up three stone steps to enter at hall floor where you’ll find an arched fanlight over the original door and wonderful painted timber floors with complimentary shades on the skirting boards. To the right you meet that wonderful, interconnecting dining room and kitchen. Overlooking the rear is the kitchen, expertly designed and crafted by The White Kitchen Company. The units are 'Lamp-Black' by the Little Greene Paint Company. Aged brass handles offer a lovely contrast and the worktops are Ceasarstone in a beautiful 'Noble Grey'. There’s also a deep Butler’s sink, integrated smeg fridge, dishwasher and smeg range cooker. Delightful rear garden views can be enjoyed through a tall sash window. The dining room sits politely over the front and has a working fireplace, cast iron radiators (as throughout), high skirting boards and impressive twin sash windows. Toward the rear, a short flight of stairs will land you on the rear half landing to find a peaceful study with access to the garden and fitted shelving. Continue down again to the lower floor which is home to two double bedrooms – the rear facing room has French doors leading directly out to the lower patio and garden while the front facing room has a working gas fire (it’s currently disconnected, however, can be easily reinstated). Both rooms have an immaculate décor. A gorgeous shower room with Carrera marble, Lefroy Brooks fittings, wood panneling, underfloor heating and a walk-in shower will entice you further. Under the stairs you’ll find a deep cupboard next to a second cupboard just outside the shower room.Similar in layout are the first and second floors. Each share lavish double bedrooms facing the rear of the house, with a bathroom serving each floor (again, more Carrera marble and underfloor heating). Across the front, the first floor has a majestic reception room with twin box sash windows, cast iron radiators, period fireplace and bespoke fitted cupboards with mirrored doors. However, the second floor is home to the master bedroom taking the front spot with integrated wardrobes and a period fireplace. The house has been repainted inside and out in an exquisite palate of Farrow and Ball. All windows have been refurbished and the ground and lower floors have been rewired.The west-facing garden will delight and impress. It’s low-maintenance with an array of trees and shrubs and beautiful York paving. At the end of the garden is a studio/self contained one bed flat offering generous living area, bedroom, nifty kitchen and shower room. Throughout the accommodation, rectangular skylights provide masses of light and the space has a further access point. The floor to ceiling sliding glass doors provide a magnificent outlook, it is almost as if you are sitting in the garden from here.The transport options are good, with a multitude of buses running close by on Camberwell Church Street into the City and the West End. Oval Station (Northern Line zone 2) is walkable in around 20 minutes or easy by bus in around 10. Denmark Hill station (zone 2) for fast, regular services to Victoria, Blackfriars and London Bridge is a 7 minute walk in the other direction. Local eateries will keep you perpetually calorie counting - we love The Camberwell Arms, a winner of the Observer Food Monthly’s Best Sunday Lunch award, three minutes down the Grove. The very lovely Grove Lane Deli is proving a huge hit and we love Theo's pizzeria too. Celebrated boozers include the Hermit's Cave, The Crooked Well and The Grove Tavern. There are plenty of shops nearby including a host of independent food shops on Camberwell Church Street and Camberwell Green, plus a new, modern library and playground. The shops and foodie hotspots of Peckham and East Dulwich are also in walking distance. Keeping fit? Camberwell Baths is stunning and within an easy canter. Ruskin Park is a short walk away and you have the Butterfly Tennis Club on your doorstep too. The elegant Dulwich Park and Brockwell Park are also a short bicycle ride away.Tenure: FreeholdCouncil Tax Band: G
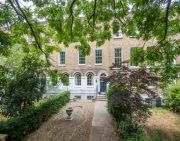
£ 2,500,000
6 bedroom Terraced house London 62404373
Sensational Grade II Listed Five Bedroom Georgian Townhouse C. 1785 with West Facing Garden and Self Contained One Bed FlatExtraordinarily charming, this Georgian dreamboat (circa 1785) rests within an impressive row of similar architecture along the much loved Grove Lane. Sweeping over four floors, the house has been elegantly and sensitively refurbished and augmented over the years and manages to impress equally inside and out – you’ll undoubtedly have passed by these houses on your way down to Camberwell Road and marvelled at the deep front gardens. The decor is sublime and perfectly sympathetic to the period. Grove Lane is marvellously mature and magically convenient. You're within a stroll of the countless culinary attractions of Camberwell. Bars abound too. Transport is taken care of with nearby Denmark Hill station which is also on the London Overground Line. There are even tennis courts directly opposite and you can spy the wonderful spire of St Giles' church.You'll notice the house has arched ground floor sashes, a typical crescent window above the front door and box sashes to the levels above. Twin vaults lie under the front garden accessed from the lower floor and these make ideal dry storage/wine cellars. Up three stone steps to enter at hall floor where you’ll find an arched fanlight over the original door and wonderful painted timber floors with complimentary shades on the skirting boards. To the right you meet that wonderful, interconnecting dining room and kitchen. Overlooking the rear is the kitchen, expertly designed and crafted by The White Kitchen Company. The units are 'Lamp-Black' by the Little Greene Paint Company. Aged brass handles offer a lovely contrast and the worktops are Ceasarstone in a beautiful 'Noble Grey'. There’s also a deep Butler’s sink, integrated smeg fridge, dishwasher and smeg range cooker. Delightful rear garden views can be enjoyed through a tall sash window. The dining room sits politely over the front and has a working fireplace, cast iron radiators (as throughout), high skirting boards and impressive twin sash windows. Toward the rear, a short flight of stairs will land you on the rear half landing to find a peaceful study with access to the garden and fitted shelving. Continue down again to the lower floor which is home to two double bedrooms – the rear facing room has French doors leading directly out to the lower patio and garden while the front facing room has a working gas fire (it’s currently disconnected, however, can be easily reinstated). Both rooms have an immaculate décor. A gorgeous shower room with Carrera marble, Lefroy Brooks fittings, wood panneling, underfloor heating and a walk-in shower will entice you further. Under the stairs you’ll find a deep cupboard next to a second cupboard just outside the shower room.Similar in layout are the first and second floors. Each share lavish double bedrooms facing the rear of the house, with a bathroom serving each floor (again, more Carrera marble and underfloor heating). Across the front, the first floor has a majestic reception room with twin box sash windows, cast iron radiators, period fireplace and bespoke fitted cupboards with mirrored doors. However, the second floor is home to the master bedroom taking the front spot with integrated wardrobes and a period fireplace. The house has been repainted inside and out in an exquisite palate of Farrow and Ball. All windows have been refurbished and the ground and lower floors have been rewired.The west-facing garden will delight and impress. It’s low-maintenance with an array of trees and shrubs and beautiful York paving. At the end of the garden is a studio/self contained one bed flat offering generous living area, bedroom, nifty kitchen and shower room. Throughout the accommodation, rectangular skylights provide masses of light and the space has a further access point. The floor to ceiling sliding glass doors provide a magnificent outlook, it is almost as if you are sitting in the garden from here.The transport options are good, with a multitude of buses running close by on Camberwell Church Street into the City and the West End. Oval Station (Northern Line zone 2) is walkable in around 20 minutes or easy by bus in around 10. Denmark Hill station (zone 2) for fast, regular services to Victoria, Blackfriars and London Bridge is a 7 minute walk in the other direction. Local eateries will keep you perpetually calorie counting - we love The Camberwell Arms, a winner of the Observer Food Monthly’s Best Sunday Lunch award, three minutes down the Grove. The very lovely Grove Lane Deli is proving a huge hit and we love Theo's pizzeria too. Celebrated boozers include the Hermit's Cave, The Crooked Well and The Grove Tavern. There are plenty of shops nearby including a host of independent food shops on Camberwell Church Street and Camberwell Green, plus a new, modern library and playground. The shops and foodie hotspots of Peckham and East Dulwich are also in walking distance. Keeping fit? Camberwell Baths is stunning and within an easy canter. Ruskin Park is a short walk away and you have the Butterfly Tennis Club on your doorstep too. The elegant Dulwich Park and Brockwell Park are also a short bicycle ride away.Tenure: FreeholdCouncil Tax Band: G

£ 2,500,000
6 bedroom Terraced house London 62404373
Rarely available, this beautiful five-bedroom red brick Victorian, double fronted detached property has come to the market for the first time in sixty years. Sitting proudly in an elevated position on one of the most prestigious roads in Camberwell, this grand property's accommodation is exceptional. At over three thousand five hundred square feet it is ideal for modern day living and offers the unique opportunity for a discerning buyer to create a fantastic spacious lateral entertaining space. A much loved family home for many years, this property benefits from grand high ceilings together with a wealth of original ornate period features including cornicing, fireplaces and even a first world war bunker accessible from both the main reception room and the cellar.
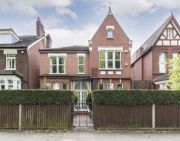
£ 3,000,000
7 bedroom London 63385480
Hampshire Height is Proud to have this opportunity to bring to the Market this lovely Property in the Heart of Stamford Hill.This property contains many Large bedrooms/Bathrooms a Large living room, a big sized kitchen with a beautiful ground floor office room and an extensive Garden.Guide Price - 3,900,000.00------If you are interested in booking a viewing, we would be delighted to show you what else this huge property contains.
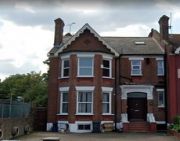
£ 3,900,000
6 bedroom End terrace house London 61616766
