Al-Furqan Community College
Reddings Lane Tyseley Birmingham West Midlands B11 3EY England , 0121 777 8666
Property for sale near Al-Furqan Community College
Purplebricks are delighted to bring to the market this three bedroom maisonette flat with garage.The property is situated in the residential area of Torry, which is conveniently accessible to local amenities, transport links and schooling.The neutrally presented flat comprises lounge, kitchen and a single bedroom on the ground floor, with two other bedrooms and a bathroom on the first floor. The property also boasts gas central heating, double glazing throughout and its own private garage.There is access to a shared communal garden, where the garage is located to the rear.The property is presented in a move in condition, allowing the next buyer to move in with minimal inconvenienceThis property would suit a range of buyers due to its offerings and location.Viewing is essential to appreciate all that's on offer at a great price.Wood Street is situated to the South side of Aberdeen and is located in a popular residential area. It offers a wide range of local amenities, pubs, public transport and schooling near by. Located near the city centre, It is conveniently accessible to all major public transport routes.The property is a stone throw away from Aberdeen harbour and the Nigg Bay.*** Request to Solicitors ***Please email all formal offers in the first instance to Should your client's offer be accepted, please then send the Principal offer directly to the seller's solicitor upon receipt of the Memorandum of Sale which will be emailed to you.***Please do not post written offers to our Head Office as we have no means of forwarding them on.***LoungeThe lounge is neutrally decorated with a multi-fuel stoveKitchenThe fitted kitchen offers ample base and wall mounted units, contrasting worktops, stainless steel sink, electric oven and integrated gas hob with extractor hood.Bedroom OneThe double bedroom looks onto the rear of the property and offers plenty storage with its double fitted wardrobeBedroom TwoSingle bedroom looking onto the rear of the propertyBedroom Three/StudyThe single bedroom is another well proportioned room that can be utilised for home working.BathroomThe bathroom comprises bath with over head shower, WC and wash hand with contrasting panelling and flooringProperty Ownership InformationTenureFreeholdCouncil Tax BandCDisclaimer For Virtual ViewingsSome or all information pertaining to this property may have been provided solely by the vendor, and although we always make every effort to verify the information provided to us, we strongly advise you to make further enquiries before continuing.If you book a viewing or make an offer on a property that has had its valuation conducted virtually, you are doing so under the knowledge that this information may have been provided solely by the vendor, and that we may not have been able to access the premises to confirm the information or test any equipment. We therefore strongly advise you to make further enquiries before completing your purchase of the property to ensure you are happy with all the information provided.
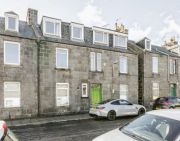
£ 87,500
3 bedroom Maisonette Aberdeen 62531818
*Listed £7,000 Below Home Report Value*Spacious first floor two bedroom apartment is available for sale in the Torry area of Aberdeen. This property boosts excellent space and storage. The accommodation has been decorated in neutral tones throughout. Torry is located to the south of Aberdeen city and is host to wide variety of local amenities including shops, pharmacy, pubs, banks and many more. Union Square, Union Street and Nigg Golf Club are all with in easy walking distance. This property would be an ideal purchase for a first time buyer or professional couple.A viewing is highly recommended to appreciate all this property has to offer.*** Note to Solicitors *** All formal offers should be emailed in the first instance to .Lounge14'11" x 12'05"Generously sized lounge with natural light flooding through the large front facing window. Benefits from neutral décor, carpeted flooring and gas fireplace. Access to kitchen and hallway.Kitchen12'00" x 5'10"Good sized kitchen with a wide range of light coloured wall and base units. Countertops are a lovely grey colour. Window facing the rear of the property.Bedroom One12'06" x 11'01"Considerably sized master bedroom with large built-in wardrobe. Window facing the front of the property. Neutral décor and carpeted flooring.Bedroom Two10'02" x 8'09"Spacious double bedroom with built-in wardrobes and rear facing window. Neutral décor and carpeted flooring.BathroomTraditional three piece white suite with shower over bath. Window faces the rear of the property. Tiled walls and floors.OutsideAmple on street parking. Communal stairway with security entry system. Communal rear garden.Disclaimer For Virtual ViewingsSome or all information pertaining to this property may have been provided solely by the vendor, and although we always make every effort to verify the information provided to us, we strongly advise you to make further enquiries before continuing.If you book a viewing or make an offer on a property that has had its valuation conducted virtually, you are doing so under the knowledge that this information may have been provided solely by the vendor, and that we may not have been able to access the premises to confirm the information or test any equipment. We therefore strongly advise you to make further enquiries before completing your purchase of the property to ensure you are happy with all the information provided.
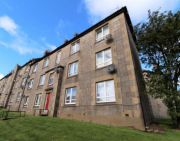
£ 88,000
2 bedroom Flat Aberdeen 45051578
2nd floor one-bedroom flat located on Guild Street.Guild Street is in the heart of Aberdeen and a stones throw from the Bus and Train stations as well as a short distance to the ferry terminal. The property is located near local amenities, transportation links, and schools.The property is located in a truly stunning Category B listed building which is maintained by a factoring company to an excellent standardThe property would make an ideal first-time purchase or buy to let investment.Accommodation comprises of: Entrance Hallway, kitchen, Lounge, Double bedroom, and Bathroom.The property further benefits from electric heating, double glazing with secondary glazing panels fitted throughout, and permit parking is available through Aberdeen City Council.FreeholdImages and floorplans are for illustration purposes onlyHallwayEntrance hallway with pendant lightWall mounted panel radiatorConsumer unitLoungeBright room three large windows for natural lightingWooden effect flooringPendant light fixtureKitchen Fitted kitchenSink with drainer.White wall and base unites with light countertopsWood effect vinyl flooringElectric hob over oven with extractorFreestanding fridge/freezer (included in sale)Undercounter washing machine (included in sale)Bedroom Good sized double bedroomCarpeted entirelyGreen painted wallsFloating shelvesLarge windowPendant lightWall mounted panel heaterBathroom Three-piece suite in white comprising bath with electric shower over, pedestal wash hand basin and W.CPendant light fixtureVinyl flooringEPC rating: D. Council tax band: B, Tenure: Freehold
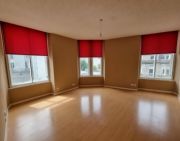
£ 89,000
1 bedroom Flat Aberdeen 62218143
Situated within an established residential area, we offer for sale this two bedroom recently refurbished top floor flat, with views over looking the harbour and city. The property offers well proportioned accommodation, with gas central heading and would be ideally suited to a first time buyer or buy to let investor.All furniture and curtains can be included in the sale.Torry is a well established area which lies to the south of the city centre. The area is well served by an excellent range of amenities including shops, leisure activities, community facilities and schooling. Excellent public transport links to the city are available and the area is particularly convenient for the industrial complexes at Tullos and Altens.EPC band: D
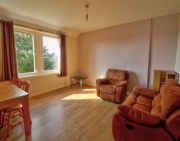
£ 90,000
2 bedroom Flat Aberdeen 52551918
We’re delighted to welcome this stunning two bedroom flat to the market in the city centre of Aberdeen. The property is a part of a recent development which was converted only 3 years ago.This flat is in excellent condition with neutral decor and laminate flooring throughout ensuring the new owner can move in with the minimum of fuss. An entrance hallway leads to all rooms and offers cupboard storage. The spacious, open plan living/dining/kitchen area has a sunny, bright outlook with 2 large Velux windows with views over Aberdeen. The kitchen is fitted with modern grey units and includes appliances. Leading off the living area there is a large storage room in the attic space. The property includes 2 double bedrooms. The master bedroom has a walk-in wardrobe offering plenty of storage space. The shower room is partially tiled in fresh, neutral colours with white fittings, large mirror and a heated chrome towel rail.The flat benefits from electric heating and double glazing throughout and is served by a secure entry system to gain access to the property either by stair or lift (to second floor). There is an additional storage cupboard for this property in the communal hallway.The flat is situated perfectly for the many local amenities the city centre of Aberdeen has to offer such as restaurants, shopping centres, transport links and is also within local school catchment area.Property Ownership InformationTenureFreeholdCouncil Tax BandCDisclaimer For Virtual ViewingsSome or all information pertaining to this property may have been provided solely by the vendor, and although we always make every effort to verify the information provided to us, we strongly advise you to make further enquiries before continuing.If you book a viewing or make an offer on a property that has had its valuation conducted virtually, you are doing so under the knowledge that this information may have been provided solely by the vendor, and that we may not have been able to access the premises to confirm the information or test any equipment. We therefore strongly advise you to make further enquiries before completing your purchase of the property to ensure you are happy with all the information provided.
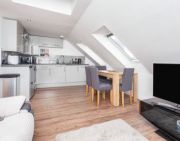
£ 95,000
2 bedroom Flat Aberdeen 57520374
Two Bedroom Flat Comprising;InternalCommunal Entrance HallwaySecurity entry system. There is a lift to all floors.Internal HallwayWith built in storage cupboard.Open Plan Reception Room/ Kitchen (5.66m x 4.62m)Lounge with front and rear aspect window and fitted carpet. Space for a range of furniture.Fitted kitchen with a range of wall and base units with workspace above and tiled splash backs. Integral oven, hob, extractor, washing machine and fridge freezer. Spotlighting. Vinyl flooring.Shower RoomSuite comprising; shower cubicle, WC and pedestal wash hand basin. Vinyl flooring.Bedroom One (3.60m x 2.96m)Double sized bedroom with rear aspect window, fitted wardrobes and fitted carpet.Bedroom Two (3.54m x 3.09m)Double bedroom with a front aspect window, fitted wardrobes and fitted carpet.ExternalResidents parking is available pending permit from the council.Two Bedroom Flat Comprising;InternalCommunal Entrance HallwaySecurity entry system. There is a lift to all floors.Internal HallwayWith built in storage cupboard.Open Plan Reception Room/ Kitchen (5.66m x 4.62m)Lounge with front and rear aspect window and fitted carpet. Space for a range of furniture.Fitted kitchen with a range of wall and base units with workspace above and tiled splash backs. Integral oven, hob, extractor, washing machine and fridge freezer. Spotlighting. Vinyl flooring.Shower RoomSuite comprising; shower cubicle, WC and pedestal wash hand basin. Vinyl flooring.Bedroom One (3.60m x 2.96m)Double sized bedroom with rear aspect window, fitted wardrobes and fitted carpet.Bedroom Two (3.54m x 3.09m)Double bedroom with a front aspect window, fitted wardrobes and fitted carpet.ExternalResidents parking is available pending permit from the council.
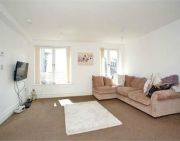
£ 95,000
2 bedroom Flat Aberdeen 62011862
Located in an extremely convenient and central location within a well maintained tenement building, we are please to offer for sale this well proportioned two bedroom first floor flat with breakfasting kitchen. It benefits from neutral decor throughout as well as gas central heating and double glazing. Ample storage is provided by a shared half-landing cupboard and an exclusive shed. Furniture may also be available by separate negotiation allowing the discerning buyer to move in with minimum fuss.Lounge 12'3" x 11'9" The good sized lounge overlooks the front of the property and has painted walls, carpeted floors and a feature fireplace.Breakfasting Kitchen 7'6" x 5'6" The kitchen has been fitted with a good range of white wall and bass units with complementary work-tops. It has been extended to include a breakfast bar and has white painted walls and laminate flooring. Included in the sale is the washing machine, fridge and cooker.Bedroom One 12'4" x 7'8" The first bedroom overlooks the front of the property and benefits from built in wardrobes. The flooring is carpeted and walls painted neutrally.Bedroom Two 10'9" x 7'4" The second bedroom could also benefits from built in storage. The walls are painted and the floors are carpeted.Bathroom 6'8" x 5'3" The bathroom comprises a three piece white suite with mains powered shower over bath.LocationHardgate is positioned within easy walking distance to the city centre. A wide range of local amenities, pubs, restaurants and leisure facilities just a stone throw away. Excellent regular transport links and extremely convenient for the Talisman/ Repsol Building.*** Note to Solicitors *** All formal offers should be emailed in the first instance to . Should your client's offer be accepted, please then send the Principle offer directly to the seller's solicitor upon receipt of the Notification of Proposed Sale which will be emailed to you.Disclaimer For Virtual ViewingsSome or all information pertaining to this property may have been provided solely by the vendor, and although we always make every effort to verify the information provided to us, we strongly advise you to make further enquiries before continuing.If you book a viewing or make an offer on a property that has had its valuation conducted virtually, you are doing so under the knowledge that this information may have been provided solely by the vendor, and that we may not have been able to access the premises to confirm the information or test any equipment. We therefore strongly advise you to make further enquiries before completing your purchase of the property to ensure you are happy with all the information provided.
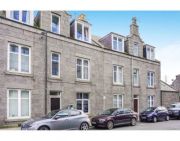
£ 100,000
2 bedroom Flat Aberdeen 51060115
20k Below Valuation* A beautiful two-bedroom flat on the first floor of a traditional granite building, this property in a quiet area of Aberdeen has lovely period features, and a garden area to the rear of the property. It is ideal for those looking for a city flat in move-in condition.The front door opens into a smart hallway. Immediately to the left and overlooking the front of the property is the spacious living room. Its smart open fire gives a lovely homely feel to the light and airy space, which can accommodate well sized lounge furniture and has room for a dining or study area, ideal for those who require study or work-at-home space. Directly opposite the living room is the smart modern kitchen with halogen hob, electric oven, and integrated fridge and has enough room for a freestanding washing machine. The multiple kitchen units are a modern neutral satin effect with satin handles and smart solid wood worktops with a contrasting small grey tiled splash back.Toward the front of the property is the large double bedroom, with carpeted flooring and bright and neutral decor. It has large freestanding wardrobes in the corner and a large window overlooking the front of the property. The second bedroom overlooks the rear of the property onto the garden and has large freestanding wardrobes fitted just now and are removeable and an internal cupboard which also houses the combi-boiler. Completing the property is the well sized bath room which has a white WC and bath with overhead electric shower and neutral tiles.Outside the back door there is a neat shared garden and patio area and a very handy storage shed. The cupboard in the hallway along with the attic offers additional storage areas.Willowbank Road is in a highly desirable residential area which provides the convenience of city living. It is within walking distance of a range of shops, local amenities, and transport links, as well as the beautiful and historic Duthie Park.This property includes:01 - Hallway2.43m x 1.1m (2.6 sqm) - 7' 11" x 3' 7" (28 sqft) 02 - Living/Dining Room3.7m x 4.05m (14.9 sqm) - 12' 1" x 13' 3" (161 sqft) 03 - Kitchen2.45m x 2.27m (5.5 sqm) - 8' x 7' 5" (60 sqft) 04 - Bedroom (Double)2.78m x 3.73m (10.3 sqm) - 9' 1" x 12' 2" (111 sqft) 05 - Bedroom2.24m x 3.73m (8.3 sqm) - 7' 4" x 12' 2" (89 sqft)Please note, all dimensions are approximate / maximums and should not be relied upon for the purposes of floor coverings.Additional Information:To book a viewing call 24/7 on Marketed by EweMove Sales & Lettings (Aberdeen) - Property Reference 41270
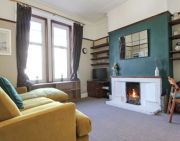
£ 100,000
2 bedroom Flat Aberdeen 59919046
A two-bedroom top floor flat in a traditional building on Union Street, this property is ideal for those who want to be in the heart of the city with all that is has to offer on their doorstep.The flat is accessed via a bright and well-maintained communal stairwell with beautiful stained glass windows. The internal door opens into the hallway, which leads to every room. Along to the left is the lounge and kitchen, with the kitchen area along one wall, including a number of modern base and wall kitchen units, hob and extractor fan, and space for a washing machine. There is ample room for a number of lounge chairs as well as a breakfast-style bar, making for a cosy and comfortable living space. Immediately adjacent in the hallway is a good-sized storage cupboard. The flat benefits from new modern electric heating throughout the flat.At the other end of the hallway is the main double bedroom with recessed storage space, decorated in bright, neutral tones, making it a perfect canvass for immediate personalisation. The second double bedroom is next door, similarly decorated, also with a recessed storage space. The light and airy bathroom completes the property, with white three piece suite, electric shower over bath, and skylight window.343K Union Street is on a desirable stretch of the city's main thoroughfare, close to a number of excellent shops, bars, and eateries. It is but minutes away from a number of corporate offices including The Capitol, Silver Fin, and Union Plaza, as well as the corporate offices of Albyn Place, Queen's Terrace, and Rubislaw Terrace. It has a number of excellent bus routes across the city right on its doorstep and Aberdeen Train Station is a brisk five minute walk away.This property includes:01 - Kitchen/Dining/Living Room5.12m x 4.38m (22.4 sqm) - 16' 9" x 14' 4" (241 sqft) 02 - Bedroom (Double)3.44m x 3.44m (11.8 sqm) - 11' 3" x 11' 3" (127 sqft) 03 - Bedroom (Double)2.92m x 2.49m (7.2 sqm) - 9' 6" x 8' 2" (78 sqft) 04 - Bathroom1.55m x 1.73m (2.6 sqm) - 5' 1" x 5' 8" (28 sqft) 05 - Bathroom 06 - HallwayPlease note, all dimensions are approximate / maximums and should not be relied upon for the purposes of floor coverings.Additional Information:To book your viewing please call 24/7 on Marketed by EweMove Sales & Lettings (Aberdeen) - Property Reference 27732
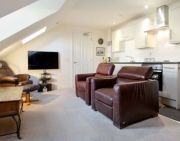
£ 100,000
2 bedroom Flat Aberdeen 53735448
** sale by auction - 29 December 2022 **Deadline for Offers .Superb first floor 2 bedroom flat, secluded location in Aberdeen City Centre. Move in condition **rarely available auction property** **excellent buy to let investment potential for captial growth** property consists:- Landing, Entrance Hallway, Bedroom 1, Bedroom 2, Kitchen, Lounge diner, Bathroom, walk in cupboard, Lots of attic space for storage. Also benefits from dg, GCH, large garden & private parking. Good potential for Electrical car charging points installation in future .Very central and yet quiet location. Property is in a 1850's family home converted into 6 flats. Shared front and rear garden and ample private off street parking (bollard at entrance) superb local sales evidence:- 13 Dee Place sold for £450000 Dec 2021; 4 Millburn Street, sold for £295,000 May 2022; 82a Bon Accord Street, sold for £215000 June 2022; 85 Portland Street sold for £221000 May 2022 and the next door flat (that is smaller) was sold in summer 2021 for £125.000 Realistic rent in the area £950pcm giving an annual income of £11,400 and offering a potentially superb yield of over 10% if achieved for Guide price. (Property has no Factor Fee) excellent capital growth potential.Dee Place is a small one way street which runs at the bottom of Dee Street in Aberdeen’s city centre. This property is at the very end where Dee Place meets Dee Street. All of the amenities the city centre has to offer are on the doorstep. With Union Square only a 5 minute walk away with its wide range of restaurants, shopping and a cinema. You are also very close to Aberdeen bus station and railway station. Directions From Union Street you turn down Dee Street, continue down Dee Street right to the bottom where you turn left onto Dee Place. Number 19 is just in front of you with the private driveway entrance.Auction Details29 December 2022,3pmDeadline for Offers, Deadline for Offers - Bid Now in Our Timed Online SaleHow to Bid Now Submit an enquiry now or visit our website for full details on how to bid on this property.Future Property Auctions - Scotland's Largest Land and Property Auction House. Over 300 lots auctioned every 6 weeks including flats, houses, land & commercial.Get a Fast Sale and a Fair Price with Future Property Auctions. Contact Us now for a free Auction Valuation.
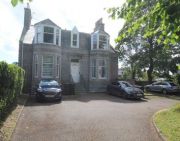
£ 105,000
2 bedroom Flat Aberdeen 62314292
Northwood Aberdeen is delighted to offer for sale this unique two bedroom self-contained maisonette located in the City Centre, just off Holburn Street and providing easy access to public transport to Robert Gordon University, Aberdeen University. The property is bright and spacious, neutrally decorated, in a ready to move in condition and would be an ideal purchase for first time buyers, professional couple or as a buy to let opportunity.This self-contained maisonette with own front and rear entrance doors measures 53 square metres and comprises: Ground floor- open plan neutrally decorated lounge and fully fitted kitchen with built in storage cupboard and a modern shower room. The first floor has a large bright double bedroom and a single bedroom/study with a built in storage cupboard.The property benefits from a shared fully enclosed rear garden, gas central heating and double glazing throughout. Parking is available on street with a permit obtainable from the local council.Council tax band- B.Please note: All floor coverings, window coverings, light fittings and white goods are included in the sale. The furniture can also be included if requested.A property on Howburn Place gives its residents access to a range of local amenities the area has to offer, including several local shops. There are also bars and restaurants in the area, perfect for socialising with friends and family, being within easy access to Union Street with excellent transport links in and around the City. The property is also a short distance to Robert Gordon University, David Lloyd leisure club, Asda, Sainsburys, B&Q and other large shops in the Garthdee area. The property also benefits from being a short distance to walks along Riverside Drive and around 1 mile from Duthie Park.Viewings are highly recommended to appreciate this unique property in a ready to move in condition and ideally located to the amenities of the City Centre. Please contact Northwood Aberdeen to arrange a viewing.Please note: The home report is available to view on the Northwood website portal.EPC rating: C. Council tax band: X, Tenure: FreeholdLounge (3.80m x 3.70m (12.5ft x 12.1ft))Self-contained front door entrance, two steps down into open plan Lounge/Kitchen. Neutral painted walls and ceiling with spotlights and smoke alarm. Light wood flooring, white mains radiator, stairs to 1st floor. Small cupboard containing utility meters. Front facing window with curtains.Kitchen Area (3.10m x 1.50m (10.2ft x 4.9ft))Open plan access from lounge to fully fitted kitchen with light wood base and wall units and cream coloured worktop. Small white mains radiator, large under stair cupboard for ample storage space. White door access to bathroom. Rear facing window with blinds. Appliances include fridge/freezer, induction hob, oven, integrated dishwasher and washing machine.Shower Room (2.80m x 2.30m (9.2ft x 7.5ft))Accessed via kitchen; neutral tiled flooring, neutral walls and aqua panelling around shower. Double shower with mains power and sliding door. White sink and pedestal, white WC and white mains radiator. Rear door access to garden. Small side facing window.Bedroom 1 (3.60m x 3.60m (11.8ft x 11.8ft))White door, neutral coloured walls, brown carpet, white ceiling with spotlights. White mains radiator, two large front facing windows with blinds and curtains. Ample room for freestanding furniture.Bedroom 2/Study (2.80m x 2.00m (9.2ft x 6.6ft))White door, neutral coloured walls, brown carpet, white ceiling with spotlights, white mains radiator. Rear facing window with blinds and curtains. Built in storage cupboard with folding door measuring 0.6m x 0.7m.Rear GardenAccessed via rear door in shower room, fully enclosed shared garden with a patio area and grass.
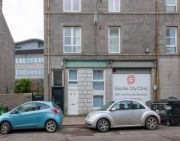
£ 105,000
2 bedroom Maisonette Aberdeen 60964652
Situated within the established residential area of Torry, this three bedroom first floor flat is in ready to move in condition. The property offers well proportioned accommodation, with gas central heading and would be ideally suited to a first time buyer or buy to let investor.Torry is a well established area which lies to the south of the city centre. The area is well served by an excellent range of amenities including shops, leisure activities, community facilities and schooling. Excellent public transport links to the city are available and the area is particularly convenient for the industrial complexes at Tullos and Altens.
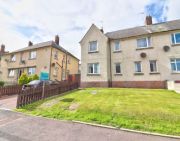
£ 110,000
3 bedroom Flat Aberdeen 55695183
Mq Estate Agents are delighted to present to the open market this rarely available two bedroom ground floor flat. This particular property will suit a multitude of buyers from first time buyers, down sizers to the discerning buy to let investor.The generously proportioned accommodation comprises: Lounge, kitchen, two bedrooms and bathroom. The subjects benefit from gas heating, full double glazing and allocated parking space.Mq Assisted Move and part exchange is available. Mq Estate Agents are delighted to present to the open market this rarely available two bedroom ground floor flat. This particular property will suit a multitude of buyers from first time buyers, down sizers to the discerning buy to let investor.Mq Assisted Move and Part Exchange is available.The generously proportioned accommodation comprises: Lounge, kitchen, two bedrooms and bathroom. The subjects benefit from gas heating, full double glazing and allocated parking space.Lounge 15' 11" x 10' 6" (4.873m x 3.224m) A spacious lounge neutral décor and large rear facing windows gifting the room heaps of natural light.Kitchen 11' 1" x 8' 10" (3.399m x 2.707m) The kitchen makes use of its space by being fitted with a range of wall and base mounted units with integrated appliances that include stainless steel sink, gas hob, electric oven and fitted washing machine.Bedroom 9' 10" x 11' 9" (3.021m x 3.601m) Quietly situated to the back of the property, this generously proportioned double bedroom offers a fitted wardrobe and ample space for additional bedroom furniture.Bedroom 8' 2" x 11' 9" (2.494m x 3.603m) The second bedroom is a spacious double with neutral décor, fitted wardrobe and window overlooking the front of the property.Bathroom 6' 1" x 6' 9" (1.865m x 2.077m) The modern bathroom is fitted with a three-piece suite comprising of a shower enclosure, WC and hand wash basin.Location Quietly located, in Aberdeen there is a wide and varied array of amenities on offer which includes a bustling collection of small bespoke shops as well as a sizeable supermarket for general day to day requirements. Cafés, bars and restaurants are also a feature of the area with more sporting and outdoor pursuits to be found. Regular bus links are available to neighbouring areas and the property sits a moments walk from Aberdeen train station. The area has access to an excellent road infrastructure including the A92 making it an ideal base for the commuters.Viewings Viewing is highly recommended in order to appreciate the quality within.Mq Estate Agents are open 7 days a week: Monday to Friday 8am to 8:30pm & Saturday & Sunday 8.30am - 6.30pm to arrange your viewing or valuation appointment.
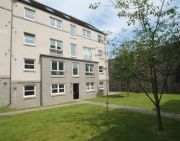
£ 115,000
2 bedroom Flat Aberdeen 52126974
Purplebricks are delighted to bring to the market well presented second floor two bedroom flat situated in the city centre. It is ideally located for access to local amenities, transport links and schooling located in-between Union Street and Union Square, overlooking The Green in the desirable Merchant Quarter.The property comprises living room, dinning kitchen, bathroom (with shower over whirlpool bath) and two large double bedrooms with ample storage. It is fully double glazed and supplied with electric heating. A barrier controlled private car park is available to the rear of the property. A unique opportunity to purchase a modern flat, in a traditonal central area yet with no passing traffic at either side.All furniture and contents can be purchased under a separate negotiation.There is an annual factoring fee of c£300, which covers the cleaning of communal areas, building insurance and building maintenance.The property would suit a range of buyers and is a great buy to let opportunity due to its location (for both long term and short / holiday let). It is presented in a walk condition, allowing the next buyer to move in with minimal inconvenience.Viewing is highly suggested to appreciate all that's on offer at a great price.Rennies Court is situated in the heart of the city centre and a stone throw away from Union Square. The property is well served with local shops and amenities. It is surrounded by public transport links, providing easy access to the rest of the city.*** Request to Solicitors ***Please email all formal offers in the first instance to . Should your client's offer be accepted, please then send the Principal offer directly to the seller's solicitor upon receipt of the Memorandum of Sale which will be emailed to you.***Please do not post written offers to our Head Office as we have no means of forwarding them on.***LoungeOver looking the front of the property and onto The Green, the lounge is bright and airy and offers good living space.KitchenThe modern fitted kitchen is accessed directly from the lounge. It offers ample wall and base mounted units, contrasting worktops with stainless steel sink, electric oven and hob. Area for dinning also.Bedroom OneNeutrally presented, the double bedroom overlooks the rear of the property and has built in large storage.Bedroom TwoThe double bedroom is another well proportioned room overlooking the front of the property. It is also fitted with large built in wardrobes.BathroomThe bathroom comprises a whirlpool bath with an electric overhead shower, WC and wash hand basin with contrasting tiles and flooring. Also ample fitted storage.Property Ownership InformationTenureFreeholdCouncil Tax BandDDisclaimer For Virtual ViewingsSome or all information pertaining to this property may have been provided solely by the vendor, and although we always make every effort to verify the information provided to us, we strongly advise you to make further enquiries before continuing.If you book a viewing or make an offer on a property that has had its valuation conducted virtually, you are doing so under the knowledge that this information may have been provided solely by the vendor, and that we may not have been able to access the premises to confirm the information or test any equipment. We therefore strongly advise you to make further enquiries before completing your purchase of the property to ensure you are happy with all the information provided.
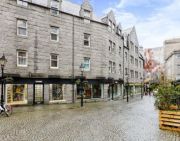
£ 120,000
2 bedroom Flat Aberdeen 63376486
Purplebricks are delighted to bring to the market well presented second floor two bedroom flat situated in the city centre. It is ideally located for access to local amenities, transport links and schooling located in-between Union Street and Union Square, overlooking The Green in the desirable Merchant Quarter.The property comprises living room, dinning kitchen, bathroom (with shower over whirlpool bath) and two large double bedrooms with ample storage. It is fully double glazed and supplied with electric heating. A barrier controlled private car park is available to the rear of the property. A unique opportunity to purchase a modern flat, in a traditonal central area yet with no passing traffic at either side.All furniture and contents can be purchased under a separate negotiation.There is an annual factoring fee of c£300, which covers the cleaning of communal areas, building insurance and building maintenance.The property would suit a range of buyers and is a great buy to let opportunity due to its location (for both long term and short / holiday let). It is presented in a walk condition, allowing the next buyer to move in with minimal inconvenience.Viewing is highly suggested to appreciate all that's on offer at a great price.Rennies Court is situated in the heart of the city centre and a stone throw away from Union Square. The property is well served with local shops and amenities. It is surrounded by public transport links, providing easy access to the rest of the city.*** Request to Solicitors ***Please email all formal offers in the first instance to . Should your client's offer be accepted, please then send the Principal offer directly to the seller's solicitor upon receipt of the Memorandum of Sale which will be emailed to you.***Please do not post written offers to our Head Office as we have no means of forwarding them on.***LoungeOver looking the front of the property and onto The Green, the lounge is bright and airy and offers good living space.KitchenThe modern fitted kitchen is accessed directly from the lounge. It offers ample wall and base mounted units, contrasting worktops with stainless steel sink, electric oven and hob. Area for dinning also.Bedroom OneNeutrally presented, the double bedroom overlooks the rear of the property and has built in large storage.Bedroom TwoThe double bedroom is another well proportioned room overlooking the front of the property. It is also fitted with large built in wardrobes.BathroomThe bathroom comprises a whirlpool bath with an electric overhead shower, WC and wash hand basin with contrasting tiles and flooring. Also ample fitted storage.Property Ownership InformationTenureFreeholdCouncil Tax BandDDisclaimer For Virtual ViewingsSome or all information pertaining to this property may have been provided solely by the vendor, and although we always make every effort to verify the information provided to us, we strongly advise you to make further enquiries before continuing.If you book a viewing or make an offer on a property that has had its valuation conducted virtually, you are doing so under the knowledge that this information may have been provided solely by the vendor, and that we may not have been able to access the premises to confirm the information or test any equipment. We therefore strongly advise you to make further enquiries before completing your purchase of the property to ensure you are happy with all the information provided.

£ 120,000
2 bedroom Flat Aberdeen 63376486
Within a prime city centre location we are delighted to offer to the market for sale this exceptionally spacious immaculate ground floor apartment with exclusive garden and allocated parking space. Finished to the highest of standards throughout, while benefiting from the modern comforts of gas central heating, double glazing, state-of-the art kitchen and contemporary shower room, this is the perfect purchase for first time buyers, professionals and buy to let investors.The accommodation comprises: Entrance hall, welcoming lounge, adjacent fully fitted kitchen, well appointed double bedroom and centrally position shower room. The apartment benefits from ample built in storage throughout.Externally to the front are well maintained shared residents gardens and an allocated parking space within the secure residents car park. To the rear is an exclusive shared garden area pertaining to the property.Seldom does a property in such move-in condition come to the open market. Early viewing is essential to avoid disappointment.Property Ownership InformationTenureFreeholdCouncil Tax BandBDisclaimer For Virtual ViewingsSome or all information pertaining to this property may have been provided solely by the vendor, and although we always make every effort to verify the information provided to us, we strongly advise you to make further enquiries before continuing.If you book a viewing or make an offer on a property that has had its valuation conducted virtually, you are doing so under the knowledge that this information may have been provided solely by the vendor, and that we may not have been able to access the premises to confirm the information or test any equipment. We therefore strongly advise you to make further enquiries before completing your purchase of the property to ensure you are happy with all the information provided.
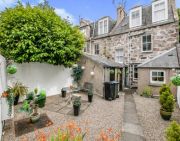
£ 125,000
1 bedroom Flat Aberdeen 62234838
Part of an exclusive complex in the city centre with much sought-after underground private parking and a communal gym; this beautiful 2-bed flat provides everything a city-dweller could want. Only a three minute walk from Aberdeen train station, and only a 25 minute drive to the airport.Located on the second floor, the secure front door takes you into the flat's bright and welcoming hallway, complete with a convenient storage cupboard. To the right is the large and airy lounge with feature window overlooking the complex's well kept green and leafy gardens. The lounge leads through to the beautifully-finished dining kitchen, with modern dark wood-effect base and wall units and contrasting worktop it has great sense of space. The Gas hob, Electric oven, integrated Fridge freezer and newly fitted washer dryer complete the kitchen. There is room for a four place dining room table and chairs . Both rooms flow really well and get lots of natural light.At the other side of the hallway are the two double bedrooms, each with built-in mirror-door wardrobes. Both are decorated in neutral tones and have room for double beds and bedroom furniture. Finishing the property is the bright bathroom, complete with integrated WC and basin, shower-over-bath, and large feature mirror. The grey tile-effect flooring white wall tiles and wet wall panels behind the bath give a fresh and modern look.The exclusive Dee Village complex comes with well-maintained gardens, secure, remote-access parking, and a well-equipped gymnasium. Located at the edge of the Ferryhill area of the city, the complex is ideally situated for a wealth of local amenities and transport links. Offering everything a discerning city centre property-hunter could want, it will be in high demand and so early viewing is advisable.This property includes:01 - Hallway 02 - Living Room 03 - Kitchen / Dining Room 04 - Bedroom (Double) 05 - Bedroom (Double) 06 - BathroomPlease note, all dimensions are approximate / maximums and should not be relied upon for the purposes of floor coverings.Additional Information:Simply a must see. Book your viewing online 24/7 or call for more details on Marketed by EweMove Sales & Lettings (Aberdeen) - Property Reference 46537
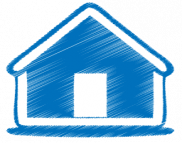
£ 130,000
2 bedroom Flat Aberdeen 62086561
We are delighted to welcome to market this stunning two bed apartment in the City Centre of Aberdeen.The property has been upgraded by the current owner and it’s main features include two double bedrooms with plentiful storage space. A spacious living room, with ample space for dining room table making it perfect for entertaining guests. It contains a fully upgraded family shower room complete with white suite and power shower and also a large modern kitchen.The apartment benefits from central heating and secondary glazing throughout, access to the property is provided via a secure entry system on the ground floor.The property is situated in the heart of the city centre, easy walking distance to Aberdeen train station, Aberdeen University campus, Union Square shopping centre, Miller & Carter, Brewdog and several transport links. The property is also within the school catchment area for Harlaw academy.The flat can be sold fully furnished after negotiation with current owner.Disclaimer For Virtual ViewingsSome or all information pertaining to this property may have been provided solely by the vendor, and although we always make every effort to verify the information provided to us, we strongly advise you to make further enquiries before continuing.If you book a viewing or make an offer on a property that has had its valuation conducted virtually, you are doing so under the knowledge that this information may have been provided solely by the vendor, and that we may not have been able to access the premises to confirm the information or test any equipment. We therefore strongly advise you to make further enquiries before completing your purchase of the property to ensure you are happy with all the information provided.
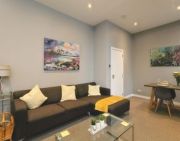
£ 132,000
2 bedroom Flat Aberdeen 61005516
Northwood is delighted to bring to the sales market this spacious two bedroom modern first floor apartment in the popular Ferryhill area of Aberdeen. Located in a quiet cul-de-sac location in a popular city centre location, this first floor two bedroom apartment is located in a block of three properties, sharing an entrance with one other and benefits from an exclusive single garage. This property is an ideal purchase for first time buyers, professional couples or those looking for a buy-to-let opportunity.The accommodation, measuring 64 square metres, comprises; entrance hallway with two storage cupboards, bright and spacious lounge with feature bay window, kitchen with views over the city, modern bathroom with shower over bath and two double bedrooms with built-in storage cupboards. There is ample space for home working. The property also has a single garage, perfect for additional storage or parking.The property has gas central heating and double glazing throughout. A permit can be obtained by the local council to park on the street. There is also access to a drying area at the rear of the property.Marine Court is located in Ferryhill, providing an easy commute to the City Centre and Union Square Shopping Centre, where restaurants, bars, a cinema and various shops can be found. The property is also well served by public transport around the city. Duthie Park and Bon Accord Terrace Gardens are a short distance away, providing green space to walk and relax. Garthdee Retail Park is a short drive away, providing various supermarkets and other large shopping units.Please note- all white goods, flooring and light fittings are included in the sale.Prior to marketing for sale this property was a rental property generating rental income each month. The property was fully compliant at time of rental. Further information can be obtained on request.Viewings are highly recommended to appreciate the space and charm of this property. Please contact Northwood Aberdeen to arrange a viewing.Please note: The home report is available to view on the Northwood website portal. EPC rating: C. Council tax band: D, Tenure: FreeholdGarage (5.00m x 2.90m (16.4ft x 9.5ft))Single garage, located just off cul-de-sac. Up and over door, providing ample storage and parking for one vehicle.Entrance Hallway (3.40m x 2.80m (11.2ft x 9.2ft))White door, light wood flooring, neutral walls and white skirting. White ceiling with pendant light fitting. White mains radiator. Cupboard 1; contains electric meter and ample storage (measures 0.6m x 0.8m). Cupboard 2; ample storage (measures 0.9m x 0.7m).Kitchen (3.50m x 2.70m (11.5ft x 8.9ft))White door with window panels, neutral painted walls with orange and white tiles. Cream and light wood units with a blue worktop. Beige laminate flooring with white skirting. White ceiling with 3 bulb light fitting, heat detector and 3 spotlights above window. Double window with views over the City. Cupboard houses Vokera boiler and some storage (measures 0.7m x 1.3m).Lounge (4.60m x 4.20m (15.1ft x 13.8ft))White door with window panels, neutral painted walls with white skirting, double white mains radiator, light wood flooring. Alcoved section of wall with small cupboard (measures 0.7m x 0.8m). White ceiling with 3 bulb light fitting and smoke alarm. TV bracket on wall, three large windows with fitted blinds allowing plenty of light to the property. There is space for dining.Bathroom (2.10m x 1.60m (6.9ft x 5.2ft))White door, neutral painted and white tiled walls with blue decorative tiled sections. White 3 piece suite, mira electric shower over bath with shower curtain, white W/C and white sink and pedestal. One small frosted glass window and extractor fan. Mirror, white mains radiator and towel rail on wall.Bedroom 1 (3.70m x 2.60m (12.1ft x 8.5ft))White door, neutral painted walls with white skirting and beige carpet, double white mains radiator. White ceiling with pendant light fitting. Large window, street facing with curtain rail. Cupboard providing ample storage (measures 0.5m x 0.8m).Bedroom 2 (3.20m x 3.20m (10.5ft x 10.5ft))White door, neutral painted walls, white ceiling with pendant light fitting. Two large windows facing rear of property, have fitted blinds. Double white mains radiator, beige carpet. Mirrored sliding door wardrobe providing ample storage (measures 1.0m x 1.2m)
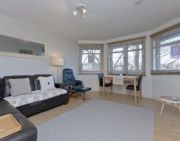
£ 147,000
2 bedroom Flat Aberdeen 60964606
Simple Approach are delighted to welcome this two bedroom, upper floor apartment with single garage to the Aberdeenshire market. This apartment which is fully double glazed with gas central heating provides exceptionally spacious accommodation throughout. Comprising of an entrance hallway, bright and spacious lounge with feature bay window allowing for ample natural light, a stylish fully fitted kitchen, two generous bedrooms both with useful fitted storage space and bathroom with shower over bath facility. The property further benefits from an exclusive single garage and ample on street parking is also available via a council permit. The flat has access to some fine local amenities and is a short walk from Aberdeen City Centre where fantastic commuting is available. Viewing is essential to appreciate the over all great location and spacious accommodation on offer at Marine Court.Entrance Hallway (4.75 x 2.08 (15'7" x 6'9"))Lounge (3.59 x 5.58 (11'9" x 18'3"))Kitchen (3.64 x 2.56 (11'11" x 8'4"))Bedroom 1 (3.39 x 3.51 (11'1" x 11'6"))Bedroom 2 (2.93 x 3.34 (9'7" x 10'11"))Bathroom (2.01 x 1.53 (6'7" x 5'0"))ExternalExternally a dedicated single garage is available. The property is also well located located to enjoy walks on the banks of the River Dee and nearby Duthie Park.LocationMarine Court is situated in the highly desirable area of Ferryhill. The area provides ample local amenities including shops, public transport and schooling.
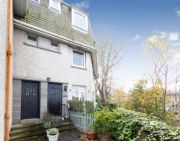
£ 149,950
2 bedroom Flat Aberdeen 62672149
***£40000 below home report value***Enjoying a picturesque outlook across the harbour channel and North Sea this spacious two bedroom self-contained flat is located within the charming and tranquil area of Footdee. The property offers a rare opportunity to purchase a ready-to-move-into city home/investment property.On entering the property you immediately go upstairs to the spacious lounge with stunning sea views. Offering a generous level of particularly bright and airy accommodation, the well equipped kitchen offers excellent storage facilities with both base snd wall units and ample space for white goods. A nice sized double bedroom with fitted wardrobes and family bathroom completes the level.The attic holds the 2nd bedroom again with ample storage, plus space for freestanding furniture and neutrally decorated throughout.The property comprises of a private entrance, bright and spacious lounge, well equipped dining kitchen, two good sized double bedroom, and modern bathroom.Due to location, this would be an ideal opportunity for a holiday let or a buy to let investment. The property would also suit a range of buyers alikeLocation The property is located in Footdee, known locally as "Fittie", a quaint former fishing village located at the entrance to Aberdeen Harbour. The pretty village has an abundance of local history and comprises a mixture of terraced and flatted properties. There are plenty of local amenities nearby at the beach boulevard retail park including shopping, leisure and recreational facilities as well as picturesque coastal walks.Property Ownership InformationTenureFreeholdCouncil Tax BandDDisclaimer For Virtual ViewingsSome or all information pertaining to this property may have been provided solely by the vendor, and although we always make every effort to verify the information provided to us, we strongly advise you to make further enquiries before continuing.If you book a viewing or make an offer on a property that has had its valuation conducted virtually, you are doing so under the knowledge that this information may have been provided solely by the vendor, and that we may not have been able to access the premises to confirm the information or test any equipment. We therefore strongly advise you to make further enquiries before completing your purchase of the property to ensure you are happy with all the information provided.
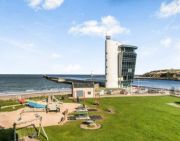
£ 150,000
2 bedroom Flat Aberdeen 59919092
*Listed £15,000 Below Home Report Value* Fantastic opportunity to purchase a two-bedroom flat in a prestigious secure gated factored development in excellent proximity to the city centre, local amenities and parks. Off-street dedicated parking, we are delighted to offer for sale this well proportioned two bedroom second floor flat.Boasting gas central heating and double glazing, this property is in a ready to move into condition and would make a fantastic opportunity for young professionals, landlords and first time buyers alike.The spacious lounge with laminate flooring gives access to the dining kitchen which is fitted with a good range of wall and base units with granite work top. A gas hob along with an integrated electric oven, washing machine, freezer and separate fridge. An overhead extractor fan routes to an external wall.Both bedrooms benefit from built in wardrobes with sliding mirrored doors and have carpeted flooring.The bathroom comprises a three piece white suite with Power shower over bath.Fonthill Avenue is situated within the city centre. Aberdeen is a port city in northeast Scotland, where the Dee and Don rivers meet the North Sea. With an offshore petroleum industry, the city is home to an international population. It's also known as the ‘Granite City’ for its many enduring grey-stone buildings. The 19th-century Marischal College is typical – a monumental Victorian landmark that’s now headquarters of the City Council. Boasting fantastic education needs from Nursery, Primary, Secondary Schools, Universities and College. Aberdeen hosts copious amenities and regular bus and train services. Lots to do, shopping, dining, churches, libraries, leisure facilities, parks and many more. It is also home to a sand beach with paved promenade, popular for scenic walks, exercise and dining, perfect viewing all year round.* Note to Solicitors: All formal offers should be emailed in the first instance to .*Disclaimer For Virtual ViewingsSome or all information pertaining to this property may have been provided solely by the vendor, and although we always make every effort to verify the information provided to us, we strongly advise you to make further enquiries before continuing.If you book a viewing or make an offer on a property that has had its valuation conducted virtually, you are doing so under the knowledge that this information may have been provided solely by the vendor, and that we may not have been able to access the premises to confirm the information or test any equipment. We therefore strongly advise you to make further enquiries before completing your purchase of the property to ensure you are happy with all the information provided.
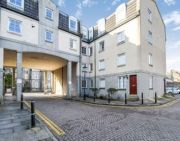
£ 160,000
2 bedroom Flat Aberdeen 54726680
***£15,000 below home report valuation***Purplebricks are pleased to bring to the market this lovely three bedroom flat situated in the city centre and ideally located for access to local amenities, transport links, schooling and Aberdeen Harbour.This well kept property comprises living room, kitchen, bathroom, ensuite shower room, three double bedrooms, gas central heating (brand new boiler), double glazing and a private parking spacePresented in a move in condition, this allows the next buyer to move in with minimal inconvenience.The property would suit a HMO investment, aswell as a range of buyers due to its central location.Viewing is essential to appreciate all that's on offer at a great price.The property is situated next to Aberdeen harbour and within easy access of many local amenities in the city centre such as restaurants, shopping centres, schools and transport links. Union street, the bus station and train station are all within walking distance of the flat.*** Request to Solicitors ***Please email all formal offers in the first instance to Should your client's offer be accepted, please then send the Principal offer directly to the seller's solicitor upon receipt of the Memorandum of Sale which will be emailed to you.***Please do not post written offers to our Head Office as we have no means of forwarding them on.***LoungeGenerous size lounge presented in neutral tones and has a large bay window that looks onto the rear of the property.KitchenModern fitted kitchen with ample base and wall mounted units, contrasting worktops, integrated oven & hob and a dish washerBedroom OneDouble bedroom with built in double wardrobes and ensuite shower room.Bedroom TwoAnother well proportioned double bedroom presented in neutral tones.Bedroom ThreeDouble bedroom presented in neutral tonesBathroomLarge bathroom comprising of bath, separate shower, wash hand basin and WC with contrasting tiles and flooring.Property Ownership InformationTenureFreeholdCouncil Tax BandDDisclaimer For Virtual ViewingsSome or all information pertaining to this property may have been provided solely by the vendor, and although we always make every effort to verify the information provided to us, we strongly advise you to make further enquiries before continuing.If you book a viewing or make an offer on a property that has had its valuation conducted virtually, you are doing so under the knowledge that this information may have been provided solely by the vendor, and that we may not have been able to access the premises to confirm the information or test any equipment. We therefore strongly advise you to make further enquiries before completing your purchase of the property to ensure you are happy with all the information provided.
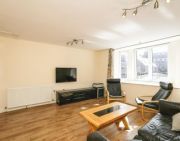
£ 180,000
3 bedroom Flat Aberdeen 61867201
McEwan Fraser Legal is delighted to bring this quality, high-end apartment to the market, part of an impressive conversion of a notable granite building on Polmuir Road. This attractive executive two-bedroom ground-floor apartment provides high-quality, spacious modern living accommodation. Whilst modernised, many original features remain, notably the exquisite ceiling rose and ornate victorian cornicing in the lounge.Entering the front door to the hallway leads to all accommodation. On your immediate left is the family lounge which floods with natural light from the full-height Bay windows. The ceiling is adorned with ornate plasterwork, a marble fireplace, and hardwood flooring, which define this as an imposing space. Continuing along the hall are two double bedrooms with plenty of room for standalone furniture. Then you have a sizeable ergonomic kitchen with excellent storage, a polished tiled floor ceramic hob, electric double oven, dishwasher and washing machine. There is also a substantial larder and the back door leading to the rear garden. The fully tiled family bathroom with a shower over bath and a vanity cabinet complete the property.Key features include:The size at 81m2 is spacious plus a further 16m2 in the basement.Gas central heating & full double glazing.A security entry telephone system.Exclusive car parking & visitors’ spaces.Communal garden grounds.A factoring arrangement is in place.The property is freshly decorated, carpeted, and in immaculate walk-in condition; this is a rare opportunity to acquire a high-end Ferryhill residence. To the front of the apartment are extensive car parking and mature gardens comprising trees, shrubs and lawn. To the rear of the property is a private garden area with raised flower bed and stone patio; a real suntrap where you are afforded complete privacy.By appointment through McEwan Fraser Legal on Aberdeen McEwan Fraser Legal are open 7 days a week: 8am - Midnight Monday to Friday & 9am - 10pm Saturday & Sunday to book your viewing appointment.
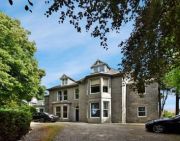
£ 199,995
2 bedroom Flat Aberdeen 62354890
Spacious four bedroom, self-contained upper apartment is situated in a very popular location in the Ferryhill area of Aberdeen City. This well-presented apartment forms two upper floors of a traditional granite building enjoys benefits such as gas heating, double glazing and would be a great purchase for professionals or families.The accommodation comprises of: Entrance hallway, large lounge with a beautiful bay window and open fire place; good sized sitting room/ dining room with access to the kitchen and staircase to the rear garden; fitted kitchen with a range of integrated appliances including gas hob, electric oven and freestanding dishwasher, washing machine, fridge/ freezer; four double bedrooms two with large built-in wardrobes; a family shower room with a contemporary white suite and excellent built-in storage; another bathroom with a three piece white suite with a shower over a corner bath and a large storage cupboard; extensive storage room where the combi boiler is located.Externally an extensive rear garden with a shed which will remain as part of the sale, also 2 outbuildings, ample on street parking is available on this incredibly quiet street.All light fittings, floor and window coverings are included in the sale of the property.Viewing for this property is highly recommended to appreciate the property on offer.Murray Terrace is situated in a quiet residential street just a short walk from Duthie Park. This Ferryhill location has an array of local amenities close by such as restaurants, shops, cafes and so much more within easy walking distance. Beautiful walks at the River Dee. Regular transport links gives access to the rest of the city. Nurseries, Primary and Secondary schooling all nearby.
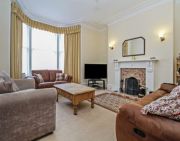
£ 260,000
4 bedroom Flat Aberdeen 58182364
Homely Hardgate! Click on the virtual tour! Martin and Co are proud to offer this 3-bedroom, 3-storey townhouse in the heart of Aberdeen City Centre. This property offers the perfect balance of city life with green surroundings having its own private back garden and access to Bon Accord Terrace Gardens. Viewing is highly recommended to appreciate this property. Homely Hardgate! Click on the virtual tour! Martin and Co are proud to offer this 3-bedroom, 3-storey townhouse in the heart of Aberdeen City Centre. This property offers the perfect balance of city life with green surroundings having its own private back garden and access to Bon Accord Terrace Gardens. Viewing is highly recommended to appreciate this property.Ground floor foyer 8' 1" x 4' 11" (2.47m x 1.52m) Entrance foyers with hard flooring, perfect for housing shoes and coats.Kitchen 15' 1" x 11' 10" (4.60m x 3.61m) The kitchen has an Aga, modern units with high gloss doors, an integral larder and a granite worktop central island.Living room / dining room 15' 4" x 14' 9" (4.69m x 4.50m) This room has a feature gas stove. There is an inflow of light from the glass door, and an external shutter door which opens into the garden.Office 9' 2" x 5' 8" (2.80m x 1.75m) Ground floor office with extensive bookshelf storage and a window providing natural light.Hallway 12' 0" x 5' 8" (3.66m x 1.74m) Large hall which opens to the office, kitchen and Living/dining room. There is also a large under-stair storage cupboard.1st floor sitting room 15' 6" x 15' 10" (4.73m x 4.83m) Spacious living area with a feature fireplace. A large window provides excellent natural light.Bathroom 5' 0" x 12' 3" (1.54m x 3.75m) Full bathroom with w/c, sink and bathtub with stand in shower. The bathroom is finished with stunning classic tiling.Bedroom 10' 4" x 12' 4" (3.15m x 3.77m) This bedroom is flooded with natural light. Contains a storage cupboard, carpeted floor and original window featureshallway 18' 1" x 6' 5" (5.52m x 1.96m) Second-floor hallway which opens to the sitting room, bathroom, bedroom and garden.Top floor bedroom 12' 10" x 17' 1" (3.92m x 5.22m) Master bedroom on the top floor with built-in storage and bay windows which overlook the rear garden and Bon Accord Terrace Gardensbedroom 12' 2" x 13' 4" (3.72m x 4.07m) Large bedroom on the top floorshower room 10' 2" x 4' 6" (3.11m x 1.39m) Top floor bathroom with toilet, sink and shower. It is filled with natural light from the heritage skylight window.Outdoor garden Large private garden accessible from the ground and first floor. The garden has a combination of patio and grass as well as a variety of plants and trees. A gate at the rear of the property which opens to Bon Accord Terrace Gardens.Courtyard Courtyard with a gate that opens onto Hardgate
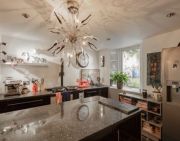
£ 310,000
3 bedroom Town house Aberdeen 62471231
The Springview Guest House is within walking distance to Aberdeen city centre with 6 letting rooms and a capacity of 11 guests potential for more. There is private parking on site for guests for up to 4 cars which is rare in this location. The owner’s accommodation has a private garden area with additional outbuildings.This business has been running successfully as a B&B for over 40 years. The current owners have enjoyed the past 18 years with a current turnover in the region of £30k pa and is reluctantly being marketed due to their planned retirement.There is an owner’s private accommodation on the ground floor which has a large living room with a double bed room en-suite. This is at street level and just off the reception area.The Guest House is a 6 bed B&B, located in a prime location in Aberdeenshire with a turnover of £30k pa with potential to be increased with 1 bed owner's accommodation. Freehold Ref: 49325
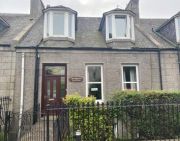
£ 320,000
0 bedroom Detached house Aberdeen 60879821
Fantastic development potential for investors to convert building into a series of flats or perhaps a bed and breakfast or holiday lets. The building is currently set up as three flats 18B, 18C and 18D with a large basement used as an office which offers potential to be converted into two further flats with correct planning permission. This includes private parking to the side of building.***right in the heart of the city centre***Fantastic opportunity to purchase this stunning two bedroom ground floor apartment that is ideally located within this traditional granite building consisting of only three apartments. Beautifully presented by the current owner who has paid particular attention to detail and style, this apartment has a stylish finish mixing both modern and traditional features throughout. It must be viewed to be truly appreciated.The apartment benefits from a security entrance system that offers access into the wonderful communal hallway which retains many original period features, including a curved Georgian staircase with a wrought iron balustrade.On entering the apartment you are immediately greeted by a welcoming hallway decorated in fresh neutral colour scheme that sets the tone for the rest of the apartment.Leading from here is a bright lounge flooded with an abundance of natural light from the rear facing dual windows, modern kitchen which includes all appliances, contemporary shower room and two well presented bedrooms.Practical features include the option for this property to come fully furnished if required, and it further benefits from gas central heating and double glazing.Lounge15ft1 x 14ftKitchen9ft8 x 8ft3Bedroom One15ft2 x 13ftBedroom Two12ft7 x 7ft4Bathroom7ft4 x 6ft11LocationThe Adelphi is a popular area in the heart of the city centre, located just off Union Street with its thriving nightlife, restaurants, shops, and a cinema almost on the doorstep. Public transport is available to all areas of the city on Union Street and the railway station and Union Square bus station are only a few minutes walk away.With an offshore petroleum industry, the city is home to an international population. It's also known as the ‘Granite City’ for its many enduring grey-stone buildings. The 19th-century Marischal College is typical – a monumental Victorian landmark that’s now headquarters of the City Council. Boasting fantastic education needs from Nursery, Primary, Secondary Schools, Universities and College. Aberdeen hosts copious amenities and regular bus and trainProperty Ownership InformationTenureFreeholdCouncil Tax BandBDisclaimer For Virtual ViewingsSome or all information pertaining to this property may have been provided solely by the vendor, and although we always make every effort to verify the information provided to us, we strongly advise you to make further enquiries before continuing.If you book a viewing or make an offer on a property that has had its valuation conducted virtually, you are doing so under the knowledge that this information may have been provided solely by the vendor, and that we may not have been able to access the premises to confirm the information or test any equipment. We therefore strongly advise you to make further enquiries before completing your purchase of the property to ensure you are happy with all the information provided.
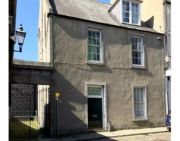
£ 360,000
2 bedroom Block of flats Aberdeen 54321994
Fantastic development potential for investors to convert building into a series of flats or perhaps a bed and breakfast or holiday lets. The building is currently set up as three flats 18B, 18C and 18D with a large basement used as an office which offers potential to be converted into two further flats with correct planning permission. This includes private parking to the side of building..***right in the heart of the city centre***Early viewing is advised to fully appreciate this spacious two bedroom apartment. Ideally located with this well maintained traditional granite building that consists of only three apartments.This stylish apartment is located on the first floor and is accessed via a security entrance system that leads in to well maintained communal hallway that retains many original period features that includes a impressive Georgian staircase with wrought iron balustrade.The apartment comprises of a welcoming hallway, spacious lounge, kitchen with room to dine, contemporary shower room and two well proportioned double bedrooms.Practical features include the option for this property to come fully furnished if required, it further benefits from gas central heating and double glazing.Lounge15ft7 x 12ft10Kitchen11ft2 x 9ft9Bedroom One15ft3 x 13ft6Bedroom Two12ft4 x 9ft5Shower Room7ft5 x 6ft10LocationThe Adelphi is a popular area in the heart of the city centre, located just off Union Street with its thriving nightlife, restaurants, shops, and a cinema almost on the doorstep. Public transport is available to all areas of the city on Union Street and the railway station and Union Square bus station are only a few minutes walk away.With an offshore petroleum industry, the city is home to an international population. It's also known as the ‘Granite City’ for its many enduring grey-stone buildings. The 19th-century Marischal College is typical – a monumental Victorian landmark that’s now headquarters of the City Council. Boasting fantastic education needs from Nursery, Primary, Secondary Schools, Universities and College. Aberdeen hosts copious amenities and regular bus and train services. Lots to do, shopping, dining, churches, libraries, leisure facilities, parks and many more. It is also home to a sand beach with paved promenade, popular for scenic walks, exercise and dining, perfect viewing all year round.Disclaimer For Virtual ViewingsSome or all information pertaining to this property may have been provided solely by the vendor, and although we always make every effort to verify the information provided to us, we strongly advise you to make further enquiries before continuing.If you book a viewing or make an offer on a property that has had its valuation conducted virtually, you are doing so under the knowledge that this information may have been provided solely by the vendor, and that we may not have been able to access the premises to confirm the information or test any equipment. We therefore strongly advise you to make further enquiries before completing your purchase of the property to ensure you are happy with all the information provided.
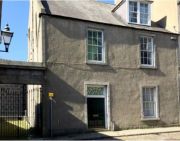
£ 360,000
2 bedroom Block of flats Aberdeen 54336905
Fantastic development potential for investors to convert building into a series of flats or perhaps a bed and breakfast or holiday lets. The building is currently set up as three flats 18B, 18C and 18D with a large basement used as an office which offers potential to be converted into two further flats with correct planning permission. This includes private parking to the side of building.***right in the heart of the city centre***Early Viewing is highly recommended for this spacious one bedroom apartment that offers excellent sized accommodation ideally located in the historic Merchant City of Aberdeen.One of the undoubted selling points of this stylish apartment is that it forms part of a traditional granite building consisting of only three apartments. The apartment is accessed via a security entrance system and leads in to a wonderful communal entrance hallway that boasts an impressive Georgian staircase with a wrought iron balustrade and stunning original flooring.The apartment comprises of a welcoming hallway, lounge with feature fireplace, modern white kitchen that is further complimented by the contrasting worktops and comes complete with appliances, spacious double bedroom and a well presented bathroom fitted with a white three piece suite that has a shower fitted over the bath.This is a fantastic opportunity to purchase this immaculate property with the option for this to come fully furnished if required, it further benefits from gas central heating and double glazing.Lounge15ft7 x 15ft4Kitchen12ft1 x 9ft7Bedroom15ft10 x 14ft4Bathroom8ft1 x 5ft3LocationThe Adelphi is a popular area in the heart of the city centre, located just off Union Street with its thriving nightlife, restaurants, shops, and a cinema almost on the doorstep. Public transport is available to all areas of the city on Union Street and the railway station and Union Square bus station are only a few minutes walk away.With an offshore petroleum industry, the city is home to an international population. It's also known as the ‘Granite City’ for its many enduring grey-stone buildings. The 19th-century Marischal College is typical – a monumental Victorian landmark that’s now headquarters of the City Council. Boasting fantastic education needs from Nursery, Primary, Secondary Schools, Universities and College. Aberdeen hosts copious amenities and regular bus and train services. Lots to do, shopping, dining, churches, libraries, leisure facilities, parks and many more.Property Ownership InformationTenureFreeholdCouncil Tax BandBDisclaimer For Virtual ViewingsSome or all information pertaining to this property may have been provided solely by the vendor, and although we always make every effort to verify the information provided to us, we strongly advise you to make further enquiries before continuing.If you book a viewing or make an offer on a property that has had its valuation conducted virtually, you are doing so under the knowledge that this information may have been provided solely by the vendor, and that we may not have been able to access the premises to confirm the information or test any equipment. We therefore strongly advise you to make further enquiries before completing your purchase of the property to ensure you are happy with all the information provided.

£ 360,000
1 bedroom Block of flats Aberdeen 54322266
Exciting residential/development/investment opportunity situated just four miles southwest of Saffron Walden in the popular village of Newport. Main house with three reception rooms, a cellar, three bathrooms, a cloakroom and seven bedrooms offering plentiful and versatile accommodation and room for further extension/improvement. Adjoining potential development site with scope for four detached dwellings and potential single plot (both subject to winning formal planning consent). Local schools are good and with beautiful rural surroundings and excellent transport links; this property has huge potential. Northwest Essex is full of unspoiled open countryside. Audley End House, with its acres of parkland, historic Saffron Walden with its market, ruined castle, turf maze and historic buildings and a plethora of pretty villages are just some of the attractions of this part of the county. This region is extremely well served with transport links.

£ 2,000,000
7 bedroom Land Saffron Walden 62772249
