Al-Hijrah School
Cherrywood Centre Bordesley Green Burbidge Road Birmingham West Midlands B9 4US England , 0121 773 7979
Property for sale near Al-Hijrah School
Vision Properties are delighted to offer this significantly extended and immaculately finished five-bedroom property on Lady Byron Lane in Knowle.Located on one of the areas most sought after roads, this stunning family home is as luxurious as it is homely, giving it a truly unique feel. Each of the rooms have been thoughtfully designed and the character has been retained wherever possible, including the exposed beams in the dining room and the original servant’s indicator box in the kitchen, which still works!The property has undergone significant renovation and extension, most recently to add a new master suite to the first floor with garage below. There is significant scope to extend the accommodation further at both ground and first floor, and planning permission has already been approved for the installation of dormer windows to the rear elevation of the second floor – this would make an incredible home office and cinema or guest suite.The property briefly comprises:Newly refurbished porch, leading to the welcoming entrance hall.Family Room (4.19 x 3.84) – currently used as a library and snug, this opulent space with feature fireplace is the perfect place to unwind with a book.Reception Room (5.46 x 3.56) – beautifully presented living room to the front of the property with solid oak flooring and feature fireplace. Leading to;Study (4.34 x 3.05) – with solid oak flooring and floor to ceiling glazing to two sides overlooking the patio and rear garden.Kitchen (6.10 x 5.46) – stylish kitchen with contemporary hand painted wall and base units, granite work tops, ‘tumbled’ stone floor, integrated appliances including double oven, gas hob and microwave. There is also an island with oak work top, breakfast bar and additional storage.Utility (2.72 x 2.44) – currently used as a boot room, providing useful additional storage and worktop space.Dining Room (6.86 x 3.05) – with spectacular vaulted ceiling, exposed beams and floor to ceiling windows, this is the perfect space for family dining or entertaining.WC – with toilet, wash hand basin and cupboard with mirrored door, housing the boiler.Bedroom One (4.34 x 3.96) – large double bedroom with impressive ensuite, feature vertical radiator, bespoke fitted wardrobes and bay window with window seat overlooking the rear garden.Ensuite – designer suite with walk in shower, toilet, backlit mirror and double sink with vanity unit and oak fronted drawers.Bedroom Two (5.18 x 2.95) – double bedroom to the front of the property with ensuite, deep pile grey carpet and bespoke fitted wardrobes.Ensuite - chic suite with walk in shower, toilet, heated towel rail and sink with vanity unit.Bedroom Three (4.93 x 3.61) – magnificent third bedroom with vaulted ceiling, oak flooring and large window which floods the room with natural light. This recent addition to the property would work incredibly well as a master suite, with bedroom five used as a walk-in wardrobe.Bedroom Four (3.33 x 3.05) – decadently appointed fourth double bedroom to the rear of the property.Bedroom Five (3.43 x 2.74) – fifth double bedroom, also to the rear of the property. This would work equally well as a home office, nursery or walk in wardrobe for bedroom three.Bathroom – forming part of the recent extension, with vaulted ceiling and elegant bathroom suit, including: Large walk in shower, sink with vanity unit and sunken bath.This beautiful family home sits on a generous plot with ‘in out’, block paved driveway providing parking for multiple cars and brand new garage with electric ‘up and over’ door. The west facing rear garden benefits from large patio area, lawn and mature trees and shrubbery which give the garden privacy.
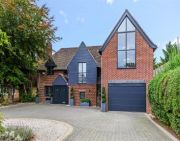
£ 1,650,000
5 bedroom Detached house Solihull 62628842
A magnificent and rarely available six bedroom detached house, with heated indoor swimming pool, standing within 1/3 of an acre of landscaped gardens at the end of a private road, situated within the confines of the much sought after Denham Village. In addition to the six double bedrooms the property benefits from a second floor comprising four large rooms with endless possibilities such as, self-contained apartment, office, additional bedrooms, playrooms, music rooms etc., all serviced by a shower room/wc.Flowing over three spacious levels, comprises of four reception rooms with two having patio doors to garden. The kitchen/breakfast room is of front aspect. Swimming pool is accessed from the hallway as well as access to the garden. Completing the ground floor is a utility and cloakroom. To the first floor are six bedrooms, three with en-suites and family bathroom. The master bedroom has the ability to convert bedroom five to a dressing room. South facing garden and driveway.
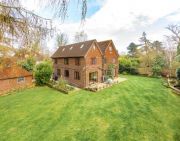
£ 1,750,000
6 bedroom Detached house Uxbridge 63364289
An architect design family home, boasting spacious accommodation and generous parkland gardens. Gia 3,563 sq ft.* Enclosed Porch * Reception Hall & WC * Generous Sitting Room * Snug* Study * Dining Room * Conservatory * Kitchen & Breakfast Room* Utility & Hobbies Room * Five Double Bedrooms* Four En-suite & Further Bathroom * Detached Triple Garage* Generous Parkland Gardens circa 2.2 acres * EPC Rating DSpringfield is an imposing detached home, nestled within an established plot in the heart of Ullenhall, a popular village ideally positioned on the south Birmingham and Warwickshire borders. Constructed in 1996, the house was designed to provide the perfect space for a growing family, with a relaxed flow of accommodation and is principally oriented towards the impressive parkland gardens that extend to approximately 2.2 acres in all.The sitting room is a generous space, filled with natural light through dual aspect windows and doors and has a feature brick fireplace with inset log burner as a focal point. A glazed door then links through to a conservatory that boasts uninterrupted views of the gardens and further joins the formal dining room.There are two further reception rooms, one being utilised as a snug and the other a study, complete with a range of bespoke fitted furniture.Entering the kitchen, you are greeted by an expanse of fitted units providing ample storage, further complemented by contrasting granite work surfaces, cashmere slate flooring and a green painted Aga in a feature brick faced recess. There is a useful pantry, ample space for breakfast table and chairs and an open arch then leads to a separate breakfast room / seating area. The utility room provides additional storage and links with a multi-purpose reception room, ideal for hobbies or as a boot room if required.To the first floor, an impressive gallery landing affords space for occasional seating, and provides access to a useful linen cupboard and each of the five double bedrooms and family bathroom.The master suite notably boasts a walk-in wardrobe and recently updated en-suite shower room. Three of the remaining bedrooms also enjoy en-suite shower rooms, and the fifth bedroom has a Jack & Jill arrangement to the main bathroom. This incredibly versatile layout should appeal to larger families or those that host guests regularly.Externally, the property sits well within its leafy plot with manicured and well stocked gardens to front and rear. A generous paved area to rear provides the perfect space to enjoy alfresco dining in the summer months, whilst overlooking the parkland gardens that boast numerous mature trees, rolling lawns and a high level of privacy and seclusion. A post and rail fence divides the formal gardens and paddock area, which in all extends to approximately 2.2 acres.To the front of the property, an oversized, detached triple garage provides secure parking and has three remotely operated doors to front, light, power and a gardeners loo and outside boiler room.LocationThe popular village of Ullenhall is regarded as an outstanding location in which to reside, set amongst greenbelt countryside, yet well placed for easy access to the M42, M40 and M5, as well as Birmingham International Railway Station, Airport and the National Exhibition Centre. Ullenhall is a village settlement and one of the old clearings made in the Forest of Arden. The village has an active village hall. The old and historic market town of Henley in Arden is about two miles distant and thus offers a wide range of shopping facilities, together with regular bus and train services, private junior and infant schools, banks, inns and restaurants. There are also churches of various denominations and sporting and recreational organisations.Ground FloorEnclosed PorchReception Hall & WCGenerous Sitting Room7.47m x 4.71m (24’6 x 15’5)Snug3.34m x 3.83m (11’0 x 12’7)Study2.64m x 3.00m (8’8 x 9’10)Dining Room4.43m x 3.06m (14’6 x 10’0)Conservatory3.63m x 5.25m (11’11 x 17’3)Kitchen4.21m x 5.54m (13’10 x 18’2)Breakfast Room2.80m x 2.53m (9’2 x 8’4)Utility Room2.57m x 4.09m (8’5 x 13’5)Hobby Room3.24m x 2.36m (11’3 x 7’9)First FloorMaster Bedroom with En Suite4.39m x 4.71m (14’5 x 15’5)Guest Bedroom with Jack & Jill Bathroom4.39m x 3.04m (14’5 x 10’0)Bedroom Three with En Suite3.87m x 2.74m (12’8 x 9’0)Bedroom Four with En Suite3.34m x 4.31m (11’0 x 14.2)Bedroom Five with En Suite2.91m x 4.24m (9’6 x 13’11)OutsideTriple Garage10.03m x 6.16m (32’11 x 20’2)General InformationSubjective comments in these details imply the opinion of the selling Agent at the time these details were prepared. Naturally, the opinions of purchasers may differ.Agents Note: We have not tested any of the electrical, central heating or sanitaryware appliances. Purchasers should make their own investigations as to the workings of the relevant items. Floor plans are for identification purposes only and not to scale. All room measurements and mileages quoted in these sales particulars are approximate.Fixtures and Fittings: All those items mentioned in these particulars by way of fixtures and fittings are deemed to be included in the sale price. Others, if any, are excluded. However, we would always advise that this is confirmed by the purchaser at the point of offer.Tenure: The property is Freehold with vacant possession upon completion of the purchase.Services: Main electric, water and drainage are understood to be connected to the property. Central heating is oil-fired.Local Authority: Stratford-upon-Avon District Council. Tax Band G.In line with The Money Laundering Regulations 2007 we are duty bound to carry out due diligence on all of our clients to confirm their identity. Rather than traditional methods in which you would have to produce multiple utility bills and a photographic id we use an electronic verification system. This system allows us to verify you from basic details using electronic data, however it is not a credit check of any kind so will have no effect on you or your credit history. You understand that we will undertake a search with Experian for the purposes of verifying your identity. To do so Experian may check the details you supply against any particulars on any database (public or otherwise) to which they have access. They may also use your details in the future to assist other companies for verification purposes. A record of the search will be retained.To complete our quality service, VaughanReynolds is pleased to offer the following:-Free Valuation: Please contact the office on to make an appointment.VaughanReynolds Conveyancing: Very competitive fixed price rates agreed with our panel of local experienced and respected Solicitors. Please contact this office for further details.Mortgages: We can offer you free advice and guidance on the best and most cost-effective way to fund your purchase with the peace of mind that you are being supported by professional industry experts throughout your journey. A & S Financial Services offer a comprehensive mortgage service, giving excellent advice 7 days a week. Please call Andy Davis on or mobile or by e-mail .Vaughan ReynoldsVaughanReynolds, for themselves and for the vendors of the property whose agents they are, give notice that these particulars do not constitute any part of a contract or offer, and are produced in good faith and set out as a general guide only. The vendor does not make or give, and neither VaughanReynolds nor any person in his employment, has an authority to make or give any representation or warranty whatsoever in relation to this property.
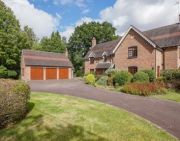
£ 1,750,000
5 bedroom Detached house Henley-in-Arden 62444471
An architect design family home, boasting spacious accommodation and generous parkland gardens. Gia 3,563 sq ft.* Enclosed Porch * Reception Hall & WC * Generous Sitting Room * Snug* Study * Dining Room * Conservatory * Kitchen & Breakfast Room* Utility & Hobbies Room * Five Double Bedrooms* Four En-suite & Further Bathroom * Detached Triple Garage* Generous Parkland Gardens circa 2.2 acres * EPC Rating DSpringfield is an imposing detached home, nestled within an established plot in the heart of Ullenhall, a popular village ideally positioned on the south Birmingham and Warwickshire borders. Constructed in 1996, the house was designed to provide the perfect space for a growing family, with a relaxed flow of accommodation and is principally oriented towards the impressive parkland gardens that extend to approximately 2.2 acres in all.The sitting room is a generous space, filled with natural light through dual aspect windows and doors and has a feature brick fireplace with inset log burner as a focal point. A glazed door then links through to a conservatory that boasts uninterrupted views of the gardens and further joins the formal dining room.There are two further reception rooms, one being utilised as a snug and the other a study, complete with a range of bespoke fitted furniture.Entering the kitchen, you are greeted by an expanse of fitted units providing ample storage, further complemented by contrasting granite work surfaces, cashmere slate flooring and a green painted Aga in a feature brick faced recess. There is a useful pantry, ample space for breakfast table and chairs and an open arch then leads to a separate breakfast room / seating area. The utility room provides additional storage and links with a multi-purpose reception room, ideal for hobbies or as a boot room if required.To the first floor, an impressive gallery landing affords space for occasional seating, and provides access to a useful linen cupboard and each of the five double bedrooms and family bathroom.The master suite notably boasts a walk-in wardrobe and recently updated en-suite shower room. Three of the remaining bedrooms also enjoy en-suite shower rooms, and the fifth bedroom has a Jack & Jill arrangement to the main bathroom. This incredibly versatile layout should appeal to larger families or those that host guests regularly.Externally, the property sits well within its leafy plot with manicured and well stocked gardens to front and rear. A generous paved area to rear provides the perfect space to enjoy alfresco dining in the summer months, whilst overlooking the parkland gardens that boast numerous mature trees, rolling lawns and a high level of privacy and seclusion. A post and rail fence divides the formal gardens and paddock area, which in all extends to approximately 2.2 acres.To the front of the property, an oversized, detached triple garage provides secure parking and has three remotely operated doors to front, light, power and a gardeners loo and outside boiler room.LocationThe popular village of Ullenhall is regarded as an outstanding location in which to reside, set amongst greenbelt countryside, yet well placed for easy access to the M42, M40 and M5, as well as Birmingham International Railway Station, Airport and the National Exhibition Centre. Ullenhall is a village settlement and one of the old clearings made in the Forest of Arden. The village has an active village hall. The old and historic market town of Henley in Arden is about two miles distant and thus offers a wide range of shopping facilities, together with regular bus and train services, private junior and infant schools, banks, inns and restaurants. There are also churches of various denominations and sporting and recreational organisations.Ground FloorEnclosed PorchReception Hall & WCGenerous Sitting Room7.47m x 4.71m (24’6 x 15’5)Snug3.34m x 3.83m (11’0 x 12’7)Study2.64m x 3.00m (8’8 x 9’10)Dining Room4.43m x 3.06m (14’6 x 10’0)Conservatory3.63m x 5.25m (11’11 x 17’3)Kitchen4.21m x 5.54m (13’10 x 18’2)Breakfast Room2.80m x 2.53m (9’2 x 8’4)Utility Room2.57m x 4.09m (8’5 x 13’5)Hobby Room3.24m x 2.36m (11’3 x 7’9)First FloorMaster Bedroom with En Suite4.39m x 4.71m (14’5 x 15’5)Guest Bedroom with Jack & Jill Bathroom4.39m x 3.04m (14’5 x 10’0)Bedroom Three with En Suite3.87m x 2.74m (12’8 x 9’0)Bedroom Four with En Suite3.34m x 4.31m (11’0 x 14.2)Bedroom Five with En Suite2.91m x 4.24m (9’6 x 13’11)OutsideTriple Garage10.03m x 6.16m (32’11 x 20’2)General InformationSubjective comments in these details imply the opinion of the selling Agent at the time these details were prepared. Naturally, the opinions of purchasers may differ.Agents Note: We have not tested any of the electrical, central heating or sanitaryware appliances. Purchasers should make their own investigations as to the workings of the relevant items. Floor plans are for identification purposes only and not to scale. All room measurements and mileages quoted in these sales particulars are approximate.Fixtures and Fittings: All those items mentioned in these particulars by way of fixtures and fittings are deemed to be included in the sale price. Others, if any, are excluded. However, we would always advise that this is confirmed by the purchaser at the point of offer.Tenure: The property is Freehold with vacant possession upon completion of the purchase.Services: Main electric, water and drainage are understood to be connected to the property. Central heating is oil-fired.Local Authority: Stratford-upon-Avon District Council. Tax Band G.In line with The Money Laundering Regulations 2007 we are duty bound to carry out due diligence on all of our clients to confirm their identity. Rather than traditional methods in which you would have to produce multiple utility bills and a photographic id we use an electronic verification system. This system allows us to verify you from basic details using electronic data, however it is not a credit check of any kind so will have no effect on you or your credit history. You understand that we will undertake a search with Experian for the purposes of verifying your identity. To do so Experian may check the details you supply against any particulars on any database (public or otherwise) to which they have access. They may also use your details in the future to assist other companies for verification purposes. A record of the search will be retained.To complete our quality service, VaughanReynolds is pleased to offer the following:-Free Valuation: Please contact the office on to make an appointment.VaughanReynolds Conveyancing: Very competitive fixed price rates agreed with our panel of local experienced and respected Solicitors. Please contact this office for further details.Mortgages: We can offer you free advice and guidance on the best and most cost-effective way to fund your purchase with the peace of mind that you are being supported by professional industry experts throughout your journey. A & S Financial Services offer a comprehensive mortgage service, giving excellent advice 7 days a week. Please call Andy Davis on or mobile or by e-mail .Vaughan ReynoldsVaughanReynolds, for themselves and for the vendors of the property whose agents they are, give notice that these particulars do not constitute any part of a contract or offer, and are produced in good faith and set out as a general guide only. The vendor does not make or give, and neither VaughanReynolds nor any person in his employment, has an authority to make or give any representation or warranty whatsoever in relation to this property.

£ 1,750,000
5 bedroom Detached house Henley-in-Arden 62444471
Charming period house set in grounds of about 0.48 acresDescriptionOak Lodge is an individual detached house with ancillary annexe accommodation in a detached garage block that is currently rented out at a figure of £700 per month, but could be used for additional family members or staff if required. The position of the house within the plot lends the property great scope for further extension if required, subject to obtaining the necessary planning consents.The accommodation is characterful with fireplaces, exposed wooden beams, wooden panelling and a country cottage style kitchen with Aga range oven. The ground floor has a dual aspect formal sitting room, a dining room, further reception room and study. Next to the kitchen is a pantry/ boot room and there is a guest cloakroom in the main reception hall.The panelled first floor landing gives access to the bedrooms. The main bedroom is a very stylish room with vaulted ceiling, exposed structural beams and a modern en suite bathroom. The second bedroom also has an en suite bathroom, while the third and fourth bedrooms share a shower room with additional separate WC.The detached garage is located to the side of the house and has a part glazed 1930’s style up and over door. To the side of the garage a door gives access to the annexe which has a kitchenette area on the ground floor and a studio room with separate shower room on the first floor.Gated access leads to the gravel forecourt affording expansive parking both to the front and the rear of the garage. The gardens are set to the side and rear of the property and have extensive lawn areas, various trees and offer a good degree of privacy. There is a large garden shed that could offer more than just storage.LocationDenham Village is one of the country's most idyllic and classic villages, a well-known beauty spot and Conservation Area with abundant period buildings including pubs and restaurants.South Buckinghamshire is renowned for both state and private education and there are numerous recreational facilities in the area including golf courses at Gerrards Cross, Stoke Poges and nearby Denham. The M40 motorway is also easily accessible at Denham (J1) connecting with the M25 and main motorway network.Square Footage: 1,926 sq ftAcreage:0.48 AcresAdditional InfoCouncil Tax Band: G
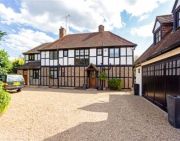
£ 1,750,000
4 bedroom Detached house Uxbridge 62096798
Woodbine Cottage is a fine, Grade II Listed detached house, set in a desirable position close to Ruislip in Hillingdon. The property, which dates originally from around the late-17th century or early 18th century, has attractive elevations of red brick, timber and white render, while inside there is spacious, beautifully appointed accommodation with plenty of period character, including exposed timber beams and grand fireplaces.The ground floor has four reception rooms, including the well-proportioned sitting room, which has a dual aspect and an impressive, brick-built fireplace. There is also a comfortable family room and a formal dining room, while adjoining the kitchen there is a sunny conservatory. The kitchen itself has an Aga, plenty of storage and space for a breakfast table.Upstairs there are five well-presented double bedrooms, including the principal bedroom, which has fitted storage in a dressing area, and an en suite bathroom. There is a family bathroom on the first floor, while the ground floor has an additional shower room.Ruislip town centre 1.4 miles, West Ruislip mainline station 2.2 miles (25 minutes to London Marylebone), Uxbridge town centre 2.6 miles, M40 (Jct 1) 2.7 miles, Heathrow Airport Terminal 5 11.2 miles, Central London 16.0 milesWoodbine Cottage is set in a desirable position, close to Ruislip and Uxbridge, yet within easy reach of beautiful parkland and open countryside. Ruislip town centre provides a wealth of amenities, including shops and supermarkets, while Uxbridge offers further shopping and leisure facilities. Denham Golf Club is nearby, while there are plenty of walking, cycling and riding routes in the nearby Colne Valley Regional Park. Ruislip and Uxbridge provide a choice of schools, including the outstanding-rated Sacred Heart Catholic Primary School in Ruislip and Vyners School in Uxbridge.Transport links in the area are excellent, with the M40/A40 within easy reach and London Marylebone just a 25-minute journey by train via West Ruislip station. The Metropolitan and Piccadilly underground lines are also accessible from Ruislip Manor.The property is set in extensive gardens and grounds, and features several outbuildings, including a home gym, a summer house, a large garden shed and a detached garaging block. There are also rolling lawns, paved terracing, peaceful seating areas, a timber-framed gazebo, an above-ground swimming pool, a children’s climbing frame, a built-in trampoline and various mature trees and established shrubs.
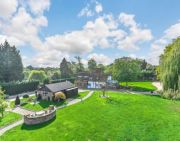
£ 1,850,000
5 bedroom Detached house Uxbridge 62817936
Set within 3.75 acres of stunning grounds with unspoilt open countryside views as far as the eye can see, Lodge Paddocks is a remarkable character country house, offering an incredible wealth of original period features throughout. Dating back to 1890, this unlisted property has been sympathetically and partly renovated to create the perfect blend between character charm and modern family living. Offering over 5000 sq. Ft of extensive and flexible accommodation, it is laid across three main floors plus a cellar, and offers seven double bedrooms, seven bathrooms, five superb reception rooms and a beautiful open plan family breakfast kitchen. Adjacent to the main residence is a one bedroom self-contained annexe, together with a large garage and several outbuildings - all enjoying its fabulous setting.Please click on the property brochure and the video tab for full details of this property, or for more information or to arrange a viewing, contact Martin Grant and Rachel Hyde at the Fine & Country Solihull Office.Agents NotesThere are covenants on the property. Please ask the agents for further details.
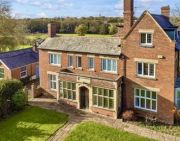
£ 1,950,000
7 bedroom Detached house Solihull 63510089
One enters the property via a reception hall with doors leading to the principal reception rooms and stairs rising to the first floor.The principal reception rooms include an attractive drawing room with a feature fireplace and double doors opening to the rear gardens, a dining room and a sizeable study.The hub of this home is sure to be the open-plan kitchen/breakfast/family room. This is an impressive room with enviable proportions. The Tom Howley kitchen area has a range of wall and base units beneath a Corian worktop with a central island and integrated appliances including an Aga with electric companion, Fischer & Paykal wine fridge, two Fisher & Paykal fridge freezers and aMiele dishwasher.There is ample space for a dining area with the wonderful seating area situated within the glazed orangery, having delightful views over the beautiful gardens and two sets of double doors opening to the rear patio. It is clear that this space lends itself perfectly to those that like to entertain.The first floor mirrors the exacting standard of finish to the ground, with an impressive principal bedroom suite with an en suite bathroom and dressing room, a guest bedroom with en suite shower room, three further bedrooms, all of a good size, and a family bathroom.Outside 50 The Crescent is enhanced via a large driveway, with a lovely fore garden, providing parking for several cars and giving access to the double garage.To the rear is a sizeable mature garden which works well for a family. A large patio area runs the width of the house with several seating and dining areas, ideal for al fresco dining. Doors from the drawing room and kitchen/breakfast room allow the reception spaces to flow effortlessly into the garden. The mainly laid to lawn garden has a variety of mature specimen trees and herbaceous borders. To the rear is a further patio seating area, allowing one to follow the sun throughout the day.50 The Crescent is situated on a much-sought road in this well-regarded location within the village of Hampton in Arden. It is conveniently situated within walking distance of the village and all the amenities it has to offer. These include local shops, stores, a reputable primary school, a historic church with Norman origins, a doctor's surgery, an active sports and tennis club and a gym. The village also has a railway station which links Birmingham New Street and International with London Euston.The M42 and M6 are easily accessible, providing access to the Midlands motorway network, centres of commerce and culture, the nec and Birmingham International Airport and Railway Station. There is an excellent range of additional amenities in the nearby villages of Knowle and Dorridge. Solihull town centre is situated only 4.3 miles away. It offers excellent shopping facilities, including the Touchwood shopping centre, which has a selection of exclusive shops with household names like John Lewis. There is also an abundance of restaurants, bars and leisure facilities.Solihull 4.3 miles, Birmingham 17 miles, M42 (J4) 4 miles, Birmingham Airport/nec 3.3 miles, Hampton-in-Arden Station 0.8 miles (trains to London Marylebone from 90 minutes (distances and time approximate).
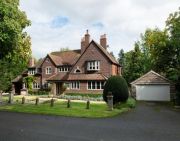
£ 2,250,000
5 bedroom Detached house Solihull 62762885
Greenhills Farm is a beautiful Grade II listed period farmhouse dating in part from the 17th century with 18th and 19th-century additions with period features including exposed timber beams throughout.On entering the property, you are instantly greeted by the period architectural qualities of the property, including a superb staircase rising to the beautiful gallery landing and doors radiating to the principal reception rooms, which include a beautiful drawing room with a fireplace and doors opening out to the rear and a sizeable dining room. The ground floor also has a well-appointed kitchen/breakfast room with a range of units beneath a wooden worktop and integrated appliances, including a Bosch double oven with grill, Bosch induction hob, Bosch fridge and freezer, Bosch dishwasher and electric aga. There is also a snug, delightful sitting room and sizeable utility. The first-floor accommodation caters well for a family, having a principal bedroom suite with an en suite shower room and dressing room, four double rooms, and two bathrooms.An attractive two bedroom cottage with an abundance of character and offers superb ancillary accommodation or could provide an excellent rental income. The true beauty of the cottage is its position, having superb views to the south and east. In brief, the property comprises an entrance hall, dual aspect sitting room with a fireplace, a kitchen with a granite worktop, a utility and a cloakroom on the ground floor. The first floor benefits from a principal bedroom suite with an en suite shower room and a second double bedroom with a bathroom.Greenhills Farm is a very pretty farmyard in a mature private setting. The property is accessed via a gated driveway with the farmhouse situated to the rear and the outbuildings to either side. The outbuildings include a home gym, three stables, a workshop, studio/office and a large barn.The large barn, which now has lapsed planning consent for conversion, offers enormous scope and flexibility for a purchaser. The lapsed detailed planning consent was for the conversion of the barn to create a two bedroom and a three bedroom dwelling complete with shared courtyard parking and gardens to the rear. The details of the lapsed planning can be found under ref: 13/0448 on the Bromsgrove District Council planning portal.The gardens and grounds are a delight. To the front of the property is a beautiful stone courtyard. To the rear are immaculate lawns with a great range of well-stocked herbaceous borders, mature trees and several patio areas offering delightful views over the paddock land beyond.The fields are separated via post and rail fence and surrounding the property and its formal gardens, totalling 11.17 acres.Greenhills Farm is in a rural position on a quiet lane between Beoley and the popular village of Ullenhall. The A435 gives ready access to Birmingham, Solihull, the motorway network and Birmingham International Airport. There is a train service to London Euston andthe property is excellently located for the motorway network with the M40, M42 and M5 nearby.Henley-in-Arden is an attractive market town with a range of shops and recreational facilities, including public houses, restaurants, primary and secondary schools, doctor's surgery, veterinary surgery, various churches and nursery schools, and play and mother and toddler groups. Tanworth-in-Arden, near Beoley, also has a doctor's surgery and the fine Bell pub/restaurant. With its Shakespearean heritage, theatres and amenities, Stratford-upon-Avon is about 11 miles away.There are state and private schools in the area to suit most requirements, including state schools in Redditch, Warwick Prep and Public School and King's High School for Girls in Warwick, The Croft Prep School in Stratford-upon-Avon, Bromsgrove and Solihull public schools.Golf courses in the area include those in Tanworth-in-Arden, Henley-in-Arden, Stratford-upon-Avon and Warwick. Racing is at Stratford-upon-Avon, Warwick and Cheltenham. The National Indoor Arena (nia), Convention Centre and Symphony Hall are in Birmingham city centre, and the National Exhibition Centre is about 14 miles away.Henley-in-Arden 3.5 miles, Stratford-upon-Avon 11 miles, Warwick 14 miles, Leamington Spa 16 Miles, Warwick Parkway (intercity trains to London Marylebone from 69 mins), Danzey Green Station 2.5 miles, M42 (J3) 4 miles, M40 7 miles, Birmingham 14 miles, Birmingham International Airport 16.7 miles, Redditch town centre 5 miles (distances and time approximate).
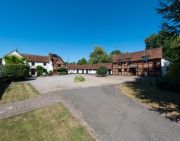
£ 2,350,000
7 bedroom Detached house Redditch 62281091
Elegant Queen Anne style country house situated in two acres of beautiful grounds.DescriptionBuilt in 1913, the house was commissioned by Viscount Dunedin for his daughter as a wedding present. Subsequently, with happy longevity there have only been four owners, including the actress Googie Withers and her husband John McCallum. Constructed in the Queen Anne style, using red brick under a red tiled roof, the traditional layout is well arranged with the main reception rooms all facing in a southerly direction with Georgian style sash windows overlooking the gardens. The rooms are classically proportioned, providing excellent family accommodation and space for formal entertaining. Interesting internal features include the original wood parquet flooring, traditional mouldings, open fireplaces, antique fire backs and marble slips. The principal ground floor rooms open off the impressive reception hall with its panelled walls and elegant staircase. The dual aspect drawing room is delightfully light and, in common with the sitting room and study, it has open fireplaces and French doors to the terrace. The dining room has a door to the east garden and it adjoins the kitchen/breakfast room which opens to the conservatory, with views of the gardens on all sides. The beautifully carved oak staircase rises to the generous landing and the five first floor bedrooms. The principal bedroom is spacious with a large en suite bathroom and a separate dressing room, which could offer a further bedroom. The remaining four characterful bedrooms are served by two family bathrooms.Approached from the rear hall or by a separate access beside the garages, the annexe makes ideal au pair accommodation or an “escape” for teenage children. Accommodation comprises a hall, sitting/dining room with a bay window, kitchen and a bedroom with en suite bathroom.The property is approached through a pair of brick piers to a gravel driveway and a turning circle with a separate spur to the garages. The gardens and grounds surround the house on all sides and are an absolute delight. A large terrace spans the south side of the house, creating an attractive setting for summer entertaining. The lawn is flanked by yew hedges and a magnificent cedar tree stands in pride of place. A mature rhododendron garden shelters the swimming pool and pool house. To the east of the house, lawned gardens are surrounded by herbaceous borders and are overlooked by a charming Gothic folly with a thatched roof. The scene is completed with an apple orchard, a lavender parterre and a cutting bed. The garage block provides space for two cars and, between the two garages, a garden store is located and there is a separate WC. Additional outbuildings include a potting shed and a greenhouse.LocationThe Mirrie is situated in a fabulous rural location, as only one of two houses, on this private no through road. Flanked by rolling fields, the house has its own private 6 acre paddock. The house lies 2 miles from Denham Green and Denham Station (London Marylebone 24 minutes). Nearby Gerrards Cross offers a comprehensive range of shops, recreational facilities and rail service (London Marylebone 18 minutes). Sporting facilities include the adjoining Denham Golf Club as well as Harewood Downs and Stoke Park Country Club. Racing is on offer at Ascot, Windsor and Kempton Park and the area is known for an extensive network of footpaths and bridle paths. Excellent state and private schooling is provided for all ages.Square Footage: 6,702 sq ftAcreage:8 AcresAdditional InfoSuperfast broadbandCouncil Tax Band: H
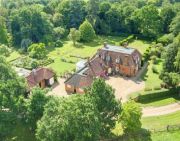
£ 2,500,000
7 bedroom Detached house Uxbridge 61273722
Yew Tree Croft is a beautiful family home situated in this excellent and sought-after location. One enters the property via a reception hall with stairs rising to the first floor and doors radiating to the principal reception rooms, including a sizeable drawing room with a feature fireplace and bay window and a dual aspect dining room. Special mention must be made of the recently refitted and extended kitchen/breakfast/family room, which will be the hub of this family home. The kitchen has a range of contemporary wall and base units beneath a stone worktop, a central island, and integrated appliances, including Fischer and Paykal fridge and freezer, Miele dishwashers, warming drawers, coffee machine, and a conventional oven, steam oven, microwave and hob. Located off the kitchen is a sizeable pantry with the ground floor accommodation completed with a utility, conservatory and cloakroom.The upper floors comprise a principal bedroom suite with a dual aspect and an en suite bathroom. There are four further double bedrooms and two bathrooms, one of which is an en suite. A mezzanine level over bedroom three offers a perfect space for a study.Outside the property has a gated driveway providing parking for several cars and giving access to the double garage and store.In an idyllic position is the sizeable patio area and swimming pool ideal for families and those that enjoy entertaining, with plenty of space for al fresco dining and enjoying wonderful views over the fields to the rear. The formal gardens and grounds are a delight, well stocked with mature trees and herbaceous borders with plenty of lawn area, separated via post and rail fencing is the remaining acreage which ensures the property also lends itself well to the equestrian purchaser.Bakers Lane is well located, within easy reach of the villages of Lapworth, Knowle and Dorridge. These sought-after villages have a wide selection of local shops, restaurants, highly regarded junior and infant schools, and excellent bus service to Solihull.The property is within easy reach of intersections with the M40 and M42, giving good access to the Midlands motorway network and the nec, Birmingham International Airport, and the M40 to Oxford and London beyond. Solihull, Henley-in-Arden, Warwick and Stratford-upon-Avon are all readily accessible.There is an excellent range of state, grammar and private schools nearby, including the renowned Solihull boys and girls schools and King Edward the VIII school in Birmingham. Public Schools in Warwick, The Croft Prep School in Stratford-upon-Avon, Stratford Grammar School, Arnold Lodge Prep School and Kingsley School for Girls in Leamington Spa.Several excellent golf courses are nearby, including Copt Heath Golf Club in Knowle and The Belfry Hotel is just 15 miles away.
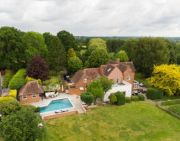
£ 2,500,000
5 bedroom Detached house Solihull 61713727
With endless miles of open countryside and beautiful woodland walks, Wild Meadow occupies a delightful rural location in the charming hamlet of Baddersley Clinton on the outskirts of Knowle. Designed, created, and styled throughout by the present owners, this outstanding family residence was completed in 2019 and offers a true masterpiece in luxury contemporary country living. Having circa 7500 sq. Ft of living accommodation laid across three floors, it offers five double bedroom suites, five bathrooms, outstanding open plan family breakfast kitchen, beautiful living room, impressive dining room with gallery landing above, gymnasium, cinema, laundry and boot room and triple integrated garages. Outside, as its name suggests, it includes an acre natural paddock with a wild flower meadow to the boundary, together with a generous, delightful, landscaped rear garden having unspoilt views as far as the eye can see.Please click on the property brochure and the video tab for full details of this property, or for more information or to arrange a viewing, contact Martin Grant and Rachel Hyde at the Fine & Country Solihull Office.Agents NotesThe property has covenants and is in a Conservation area.The property is subject to an annual maintenance payment of £2,474.The property has an Air Source Heat Pump and Gledhill High Pressure Water System.Please ask the agents for further information.
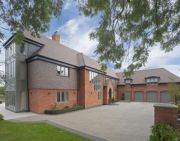
£ 3,000,000
5 bedroom Detached house Solihull 62717339
The Manor House has a most interesting history, which can be traced back to the 1200s when William De Arden granted the vill to his wife Amice De Taci for her life. The property continued to descend through the De Arden family until 1284 when it was sold to King Edward I and Queen Eleanor until her death, when the Manor was gifted to West Minster Abbey as part of the endowment of a chantry for her soul.After the dissolution of the Abbey, Knowle was granted to the Bishop of Westminster in 1541 and then in 1550 to the Bishop of London. In 1559 however, the Manor was passed back into the hands of the crown, and in 1573 Queen Elizabeth 1 granted it to Robert, Earl of Leicester. On his death, it reverted to the crown and so remained until 1662, when it was granted to Sir Fulk Grevill, Lord Brooke, the Fulk, Lord Brooke, who died in 1710, gave it to his second son Algernon whose son Fulk, sold the Manor in 1743 to William Smith. It is possible that a house on the present site of the Manor may well have been the principal dwelling in Knowle village, and it is interesting to note that Sir Fulk Grevill then built Knowle Hall and took that as his main seat.The Manor House passed through various ownerships and, in 1816, was occupied by Daniel Beal, master of the free school. The school room was in Manor Cottage, part of the Manor House Estate. After 1846 the house was let to Dr J.H. Kimbell, who subsequently bought the house as a sitting tenant. Shortly afterwards, the house is called 'The Manor House' for the first time, presumably by Dr Kimbell.The Manor House is a stunning Grade II listed family home with an abundance of character. Steeped in history with wonderful leaded and stained glass windows donated from Westminster Abbey, wood panelling, exposed timbers and beautiful fireplaces, this home is an opportunity rarely seen within the marketplace of today.One enters the property via an entrance hall which flows effortlessly into the family room. This beautiful space lends itself perfectly to those that like to entertain, as does the adjacent triple-aspect snooker room. The sizeable drawing room works well for a family with an ornate fireplace, bay window and double doors opening to the rear; a dining room with windows overlooking the gardens to the front is well located off the inner hallway, which connects to the kitchen breakfast room. The kitchen breakfast room has a range of wall and base units beneath a handmade wooden worktop. A range of integrated appliances includes a hob, range cooker, dishwasher, washing machine and a large fridge and freezer in the adjacent utility. The ground floor is further complimented via the cinema room and the perfectly positioned garden room, allowing one to enjoy the idyllic views over the gardens and grounds.The upper floors continue to impress, comprising a beautiful principal bedroom suite, six further bedrooms, five bathrooms/shower rooms and two home offices. It must be reiterated that the views which can be enjoyed from all bedrooms to the South are simply stunning.Outside, The Manor House enters a league of its own, having a gated driveway allowing parking for several cars and giving access to the garage. The formal gardens are enviable, well stocked with herbaceous borders, mature trees, shrub beds, and large laid-to lawn areas, with a tranquil pond and several seating areas allowing one to follow the sun throughout the day. With a garden kitchen, undercover dining, outside toilet and an idyllic setting, it is clear that it is not just the home that lends itself well to those that enjoy entertaining. The gardens certainly work well for a family that like entertaining.Beyond the formal gardens are several paddocks, a covered fruit garden, chicken runs, a hen house and stables. It isn't easy to think of a property which could rival all The Manor House has to offer, especially when one considers its locality to the village and all the amenities on offer.The Manor House is conveniently situated in this delightful location yet within a very short walk of the centre of Knowle and all the amenities the village has to offer. The property is well placed being less than 500m to Knowle Church.Knowle has a wide selection of local shops, restaurants, highly regarded junior and infant schools, and excellent bus services to both Dorridge and Solihull. Dorridge has a train station in the village with regular services to Birmingham and London Marylebone. Solihull town centre is only 3 miles away. It offers excellent shopping facilities, including the Touchwood Shopping Centre, which has a selection of exclusive shops with household names such as John Lewis. There is also an abundance of restaurants, bars and leisure facilities.The property is ideally placed for access to the motorway network with the M42 (J4) just 1.5 miles away. Birmingham International Airport/nec is located off Junction 6 to the north, and the M40 (J16) lies some 3.5 miles from the property, providing the principal route to London.Solihull 3 miles, Birmingham 10 miles, M42 (J4) 1.5 miles, M40 (J16) 3.5 miles, Birmingham Airport/nec 7 miles, Dorridge Station (trains to London Marylebone from 90 minutes (All distances and times are approximate).
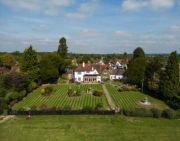
£ 3,350,000
7 bedroom Detached house Solihull 62518186
Occupying an edge of village position, Shenstone House is accessed through a pair of wrought iron electric gates with a long private drive leading down to the courtyard at the front of the property. The property was built by the current owners approximately 15 years ago and sits in an elevated position with outstanding views over the garden and beyond. Constructed in two halves, one side impressive stone and the other red brick and timber with beautiful stone mullion leaded windows giving the property huge character and an impressive exterior.The property offers exceptional proportions and the layout of the downstairs is ideal for entertaining as the house has been designed so that all of the reception rooms lead off a large double height reception hall. The quality of finish in the property is clear to see with beautiful exposed wooden beams, large stone fireplace surrounds, oak and stone floors throughout the ground floor with underfloor heating.The drawing room and family kitchen enjoy southerly views over the garden and have access out on to a large patio area, the kitchen is hand built and fitted with top of the range appliances. The dining room and study are on the north side of the property, the study benefits from a lovely view up the tree lined driveway and beautiful hand built wooden storage units. On the lower ground floor, the owners have created an entertaining room with cinema and a bar, designed with a ski chalet feel in mind.Upstairs, the principal bedroom has an ensuite bathroom and dressing room and enjoys the southerly views. There are a further four-bedroom suites on the first floor and two bedrooms sharing a bathroom on the second floor. The quality of finish continues upstairs with exceptional bathroom finishes, including a stone bath and hand-built oak wardrobe units.CottageThe cottage is situated on the opposite side of the courtyard to the main house consisting of a sitting/dining room, kitchen and two bedrooms sharing a bathroom.The cottage is in immaculate order and would be ideal for staff accommodation or guest overspill.OutbuildingsThere is a range of outbuilding on the property including a number of garages and workshops, a gardeners' room with WC and a large storage barn which subject to planning permission could be utilised as indoor pool complex, it is currently used for car storage.Garden & GroundsShenstone House sits perfectly in the middle of its garden and grounds, surrounded by beautiful strategically managed woodland offering complete privacy. There are large formal lawns, an impressive water feature, a fully stocked walledgarden, a tennis court and paths that make for wonderful walks through the grounds. Furthermore, there are several patio areas and spaces for outdoor entertaining and a large pond in the middle of the garden.There is approximately 40 acres of arable land which is farmed but could be taken back in hand.Henley-in-Arden 5 milesM40 (J16) 5 milesSolihull 8 milesBirmingham International Airport and Intercity Railway Station 13 miles (trains to London Euston from 1 hr 21 mins)Birmingham City centre 14 milesStratford-upon-Avon 16 miles
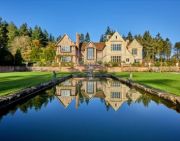
£ 5,500,000
7 bedroom Detached house Solihull 62455895
Fine and Country present to the market this luxury five double bedroom detached home located on private plot approx. 2.5 acres set behind private gates. This fine residence is just over 7000 sq. Ft with 2 bed annexes set over a triple garage accessed via private long drive.Fine and Country present to the market this luxury five double bedroom detached home located on private plot approx. 2.5 acres set behind private gates. This fine residence is just over 7000 sq. Ft with 2 bed annexes set over a triple garage accessed via private long drive.Stand out features:Five double bedrooms all with their own en suitesFour reception roomsStudyModern open plan kitchenDining room with galleried ceilingSpacious entrance hallway with imperial staircaseSwimming poolLarge Landscaped GardensBalconyCinema RoomThe TourGround FloorAs you enter through the main doors you are greeted with grand entrance room with imperial staircase in front of you leading to the first floor. The left you have large kitchen/family room finished to a high standard and housing several integrated, desirable appliances. The large island in the centre of the kitchen provides plenty of seating and there is also access to the utility room. The family space of the room has large spacious French doors which lead out the rear terrace.Straight on from the hallway you have the formal dining room which has a galleried ceiling and lovely light fitting coming down from the first floor. To the rear of the room, you have three large French doors allowing plenty of light to the room and easy access to the rear patio.As you head down the left-hand side of entrance hallway this gives access to study room which has a fitted storage and windows overlooking the front drive. Further down the hallway you will come to another great size reception room which again has access on the rear patio via French doors.Finally at the end of the hallway you have the formal reception room which has a luxurious fireplace, front aspect windows overlooking the front gardens and two large French doors leading to the rear patio.First FloorAs you ascend the imperial staircase you were greeted on the landing with large floor to ceiling windows with French doors leading the spacious balcony with views of the front mature gardens. To the rear of the landing, you have the galleried area which looks down the dining room and three French doors leading on the rear balcony overlooking the swimming pool and rear gardens. There are four large bedrooms on this floor each with its own ensuite and the master suite has a separate dressing area.Second floorThe second floor overlooks the first-floor landing and balcony which currently is being used a pool room. From here you access the fifth spacious bedroom and its own en-suite. To the opposite side of the landing is where you will find the cinema room.GarageThere is a triple garage with also houses a two-bed apartment above with its own kitchen and shower rooms which is great for staff or elder children looking for space. This can also be changed easily house a home gym if required.GroundsThe property has a gated large winding driveway with plenty of parking for multiple vehicles The grounds have beautiful mature lawns with several large trees adding character to the grounds. The rear you have a spacious patio area which is great for entertaining and leads on to the outdoor pool with summer house. There is a further out building located on the side of the garden and to the rear there is gazebo allowing for great views to the rear of the home.AreaDenham Village has a fine selection of restaurants and Denham Green Chiltern Line Railway Station provides excellent access into London Marylebone. The property is also within a few minutes’ drive of the A40/M40/M25 road network, giving access into London, Heathrow Airport and the Home Counties.Good local schools are also easily accessible, such as Denham Village Infant School and Denham Village Primary e-act Academy. Denham Village and the surrounding area is also highly sought after due to the amount of Grammar Schools within Buckinghamshire.
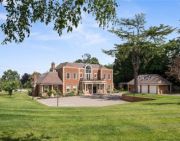
£ 6,750,000
5 bedroom Detached house Uxbridge 61753552
Perfectly positioned in one of Lapworth's most desirable locations, beyond Arden Hill's impressive gated entrance and Edwardian exterior lies contemporary interiors, which have been thoughtfully designed with the latest design and technology in mind.Boasting an abundance of living space, the spectacular residence enjoys a generous kitchen, three reception rooms and a study, as well as six generous bedrooms with en suite bathrooms.Nestled in Arden Hill's sprawling grounds, the lake house provides a little taste of paradise on your doorstep. Perfect for guests, the residence boasts two bedrooms and a large living room and kitchen area, with bi-folding doors offering unspoilt views of the lake, as well as a BBQ area for entertaining.Offering expansive views of the Warwickshire countryside, Arden Hill prominently sits within 19.5 acres of idyllic parkland. With enviable landscapes of green pastures, the property offers a tranquil setting from the hustle and bustle of day-to-day life and includes a picturesque private lake.For those who enjoy outdoor pursuits, the residence boasts paddocks for keen horse people, as well as an all-weather tennis court for sporting enthusiasts.
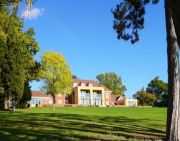
£ 6,999,999
8 bedroom Detached house Solihull 62806400
