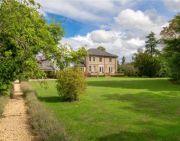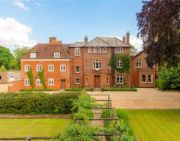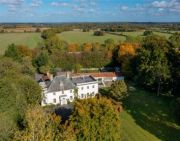Al Huda Girls' School
74-76 Washwood Heath Road Saltley Birmingham West Midlands B8 1RD England , 0121 328 8999
Property for sale near Al Huda Girls' School
A handsome detached early Victorian village residence with mature parkland gardens.DescriptionMill House is a handsome, detached well-presented early Victorian village house which enjoys an elevated position with delightful south facing views over and beyond its mature parkland-like grounds extending to 2.09 acres. With brick elevations beneath a slate roof, this sought after spacious period property is tucked away with its own private drive and has been upgraded by the vendors with Fired Earth tiles and sanitary fittings and the replacement of some of the ground floor doors and windows. Many features of the period remain including sash windows, deep skirtings and cornicing, high ceilings and open fireplaces. Particular features of this fine house are the welcoming reception hall, well-proportioned reception rooms, including the impressive triple aspect drawing room with open stone fireplace that was carved by a Norfolk stonemason, a superb kitchen/dining room with Aga with adjacent orangery and a cosy snug sitting room.In addition there is a useful utility room, pantry and cloakroom and the large cellar provides storage and wine bins.The elegant staircase leads to a wide landing and four generously sized bedrooms on the first floor, all with en suite bath or shower rooms, and there are another two suites with separate ground floor access, one of which is used as an office and adjoins the garage.OutsideMill House is approached over a sweeping gravel driveway laid with Purbeck stone chippings leading to parking for several cars and access to the garage, guest suite and office.The attractive mature grounds are a particular feature of the property and offer a high degree of privacy. The gardens are predominantly laid to lawn with a lavender lined pathway laid with Cotswold stone chippings, leading to a six metre long rose arbour and focal point at the far end, an orchard and an impressive variety of mature specimen trees including cedar, Wellingtonia and beech, creating a wonderful parkland feel.A large raised paved terrace adjoins the rear elevation with steps down to the lawn where there is a further terrace for entertaining with box hedging, outside lighting and outside tap. There are a number of useful outbuildings including a lockable brick built outbuilding and lean-to garden store.LocationStetchworth is a popular Cambridgeshire village with good local amenities including a highly regarded village school and nursery, sports centre with tennis and squash courts and a Post Office/shop.The neighbouring village of Dullingham has a railway station, one stop from Cambridge.Newmarket, approximately 3.8 miles away, offers an extensive range of amenities including schools, shops, supermarkets, restaurants and leisure facilities, including health clubs, a swimming pool and golf club.Newmarket is world famous as the headquarters of British racing and is home to many racing institutions including the National Stud, the National Horseracing Museum, Tattersalls and the Jockey Club. Some of the finest racing in the world is seen on Newmarket’s two racecourses: The Rowley Mile and the July Course.Stetchworth is particularly commutable to the University City of Cambridge (approximately 15.1 miles away) with its burgeoning high-tech industries, science parks and reputable schools. There is excellent access to the A14 and A11 (M11). Cambridge, Audley End and Whittlesford offer direct rail lines into London, with the fastest trains taking under one hour. Stansted International Airport is approximately forty minutes’ drive.Square Footage: 4,425 sq ftAcreage:2.09 AcresAdditional InfoCouncil tax band - G

£ 1,950,000
6 bedroom Detached house Newmarket 62476066
Impressive house with spectacular views over Newmarket heath.DescriptionMesnil Warren was originally the home of Champion Racehorse Trainer, The Hon. George Lambton. He trained horses for Lord Derby from the turn of the century until 1933. In 1925, Sir Edwyn Lutyens was commissioned to design a large extension to the house to provide extra guest bedrooms and further staff accommodation, which perfectly compliments the late Victorian original.The current owners acquired Mesnil Warren in 2018 and completed significant renovations to the property. The house is being sold with vacant possession and no upward chain.DescriptionMesnil Warren is a substantial house dating from the latter part of the nineteenth century.Set back from the Bury Road behind a tall wall and with commanding views over Newmarket Heath and the Warren Hill gallops. Constructed of brick under a tiled roof the house has extensive accommodation laid out over three floors. In common with many substantial properties on the Bury Road, Mesnil Warren was once a racing lodge, originally with a stable yard to one side.The current property offers spacious, flexible accommodation which is particularly suitable for family occupation together with space for guests including a large self contained flat on the second floor of the original house featuring a sitting/dining room with a balcony giving distant views over the gardens and gallops.The current owners have carried out extensive redecoration works and altered the layout to the kitchen which has been combined with an adjacent room to form a large kitchen/ breakfast/dining room with direct access to the garden. Of particular note is the fine main drawing room which has a tall, panelled ceiling, open fireplace and wide bays to front and rear, which, together with the well proportioned sitting room and family room, all radiate from the reception hall.The Lutyens wing was added to the north of the original house and is built of a mellow red brick with a characteristic plastered cornice beneath the tiled roof which incorporates integral lead lined guttering. Much of the ground floor in this part of the property has wood block parquet flooring including the kitchen which also has a full width glazed roof light, original built-in dresser and two interconnecting larders.At first floor level within the Lutyens wing is a large reception room facing the garden which is currently used as a gym but has previously functioned as a billiard room and a music room. It has an open fireplace and also has access to the gardens via French doors and a flight of brick steps. The main bedroom within the original house has fine outlooks, a recently created fully fitted dressing room a refitted en suite bathroom and a connected bedroom or dressing room. On this floor there are two further bedrooms and a bathroom with roll top bath.The remaining bedrooms are within the Lutyens wing and spread over two floors accessible from a second staircase.The accommodation is shown in full detail in the attached floor plans.OutsideThe property is approached through tall brick piers with a pair of remotely controlled electronic gates on the Bury Road. The shingled driveway winds through mature trees up to the front of the house where there is a large shingled parking area.The gardens to the front of the house include a rose pergola, topiaried box hedging, level lawns and a number of fine mature trees, most notably a majestic Wellingtonia. Passing through a further pair of brick piers one is lead around to the garaging and workshop/machinery store with further parking. The floodlit hard tennis court is situated in front of the outbuildings.The gardens to the rear of the house are beautifully landscaped, laid mainly to lawn and feature a “garden room” with glazed doors facing south. Along the northern boundary is a small orchard and attached to the southern elevation of the house is an original lean-to greenhouse.In all 2.47 acresLocationMesnil Warren is situated on the eastern side of The Bury Road backing onto the Heath and Warren Hill gallops. Newmarket has excellent facilities including a large Waitrose supermarket and a full range of independent shops for everyday needs.Newmarket station is approximately 1.4 miles to the south west and has a direct rail link to the city of Cambridge taking around 22 minutes. Also, Cambridge North station is only approximately 10 miles away with trains into London Kings Cross taking from 55 minutes.Newmarket is famous as the Home of English Racing and the July & Rowley Mile race courses are situated at the southern end of the town together with Tattersalls bloodstock auctioneers.There are good schools in the area including Fairstead House prep school in Newmarket and a full range of well regarded independent schools in Cambridge together with Culford at Bury St Edmunds. A number of other well regarded boarding schools are found within an hour and a half including Oundle, Uppingham & Stowe.For the commuter access to the A14 is 2 miles distant leading to the M11.The ‘high-tech’ university City of Cambridge offers a comprehensive range of shops and services including a full range of supermarkets, restaurants and specialist shops. The city has theatres, cinemas and extensive cultural and recreational amenities as well as the world leading university.Square Footage: 10,232 sq ftAcreage:2.47 AcresDirectionsFrom London proceed north up the M11 to Junction 9a and take the A11 north. Take the Newmarket exit and continue through Six Mile Bottom towards Newmarket. Continue into the town and at the War Memorial proceed straight across the roundabout into the Bury Road. Mesnil Warren is number 40 and is situated on the right hand side after about half a mile.

£ 2,750,000
8 bedroom Detached house Newmarket 61270834
Superb country house in delightful, mature, part wooded grounds with studios, coach house, tennis court, former golf course and Grade II listed barn for conversion.DescriptionUnderwood Hall forms part of a larger Estate which has been in the same family ownership for over 100 years. Approached via dual driveways from a quiet lane, the property sits in an elevated, rural location on the outskirts of the village of Westley Waterless. The position is quite remarkable. One is immediately struck by the quiet, yet its location provides convenient access to the A11 (M11), Cambridge and more locally Linton and Saffron Walden. Of rendered elevations beneath a slate roof, the original property (then known by the family as The Cottage) is thought to have been Victorian. It has been considerably extended in various phases over the last six decades or so and now provides an incredibly rare opportunity for someone to buy an elegant and versatile, spacious country house nestled within its mature gardens and grounds, all with further potential. Returning for a moment to the additions, in the 1970s the house was extended on both sides, but to a greater extent on the right, vastly increasing the square footage here over two floors and incorporates a stunning, beautifully proportioned drawing room, two studies on the ground floor and the principal suite above with bathroom, shower room and two dressing rooms. In addition, a porch was added to the front elevation, at another stage, a children's wing was created to the rear and latterly a purpose built shoot/games room was built and linked to the rear of the house with cloaks areas and bar. Delightful features throughout include panelled doors, deep skirtings, architraves, cornicing, sash windows and a variety of open fireplaces (marble, painted and a particularly impressive carved wooden surround in the games/billiard room).The accommodation flows beautifully from the panelled front door with its fanlight directly to a porch, glazed on two sides and into the spacious reception hall with a pleasing view straight ahead to the rear of the house and courtyard beyond. Here there is a fireplace with painted surround and marble inserts and double doors to both the dining room (left) and drawing room. This is such an elegant room with a wonderfully high ceiling and deep sash windows (one of which appears to be a window but is a door) overlooking the gardens. The proportions are stunning with a central marble fireplace, arched display niches and secret doors either side of the fireplace to the double aspect library (or second study) with fitted bookshelves and a mirrored recess (right) and to the study (left). This also provides access to the external glass elevator to the upper floor and connects to the sitting room with two deep shelved cupboards and access back to the staircase hall. The elegant dining room overlooks the drive and grounds to the front and is fitted with a variety of bookcases and at the far end leads straight into the kitchen/breakfast room which is fitted with an extensive range of painted cabinetry including glazed display cupboards. Here there are marble worktops, an island (incorporating a Belling warming oven, wine storage and wide drawers), a larder, breakfast area and variety of appliances including a Neff Induction hob, Beaumatic wide oven, Neff oven, grill and warming drawer. The inner hall is tiled and split level, the lower area providing rear, everyday access to the rear courtyard area and drive beyond. A useful utility/ laundry room is accessed from here with flower room beyond and internal access to one of the garages. The rear wing was added in the 1980s and incorporates a superb partially vaulted games/billiard room at the far end which incredibly has four aspects. There is a tall fireplace with carved wooden surround, fitted shelving and access to the former pool. Cloakrooms and a bar/store area complete the ground floor accommodation.On the first floor, the principal suite of superb double aspect bedroom with wonderful garden views, en suite bathroom, shower area and two dressing rooms (one of which links to the glass elevator) are directly above the drawing room/library/study and this suite of rooms connect to the earlier part of the house via a sitting/study area. There are three more bedrooms at the front of the house, one having an en suite bathroom and dressing room and to the rear of the landing is a family bathroom. Another bedroom suite is situated to the rear with access beyond to the side wing of two bedrooms, two bathrooms and a separate cloakroom. From the main landing, there is access to the upper floor with a twin room and smaller bedroom with en suite (no longer used). A wine cellar is accessed beneath the main staircase.Tucked away beyond a mature belt of trees is a spectacular detached Grade II Listed timber framed barn, sitting within approx 1.6 acres. Please see the brochure for further details.LocationUnderwood Hall is located in Westley Waterless, a small village in East Cambridgeshire/Suffolk, approximately 5 miles from Newmarket. There is a florist and village hall with a full range of facilities including a large function area, used for many activities.Westley Waterless is approximately 6 miles from Newmarket and 12.7 miles from Cambridge, where there is a wide variety of recreational and cultural amenities available, as well as an abundance of shopping facilities including the Grand Arcade and Grafton Centre shopping malls.For the rail commuter, Westley Waterless is approximately 2 miles from Dullingham station, with services to London (from 80 minutes) and Cambridge (from 17 minutes). There is also a bus service with routes to Newmarket. The A11 is located 4 miles away leading to access down to the M11 to the south and Stansted Airport (27 miles approx.), and further to London and the M25.There are schools in Stetchworth and Burrough Green, with further independent schooling available in Cambridge for all ages.(All distances and times are approximate)Square Footage: 8,793 sq ftAcreage:20.77 Acres

£ 3,950,000
9 bedroom Detached house Newmarket 63309694
