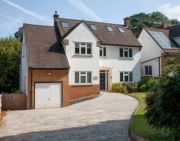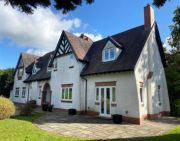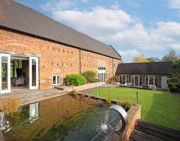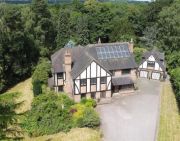Al-Mahad-Al-Islam School
1 Industry Road Sheffield South Yorkshire S9 5FP England , 01142 423138
Property for sale near Al-Mahad-Al-Islam School
The accommodation is arranged over three floors and has been extended by our current vendors into the roof and to the rear. On the ground floor, there are numerous reception rooms which enjoy an attractive outlook to the front and rear, creating the perfect place to entertain or simply to relax. From a wide and welcoming entrance hall, a useful reception room or office overlooks the front garden which faces south, with a generous sitting room running from front to back, flowing to the kitchen breakfast room.The bespoke kitchen and family room has been extended to the rear and affords a high degree of natural light. An immaculate kitchen is complete with a range of integral appliances and fitted storage, as well as a breakfast area complete with bi-folding doors overlooking the rear garden. Completing the accommodation is a useful utility and access to an integral garage.On the first floor, there are three consistently proportioned light filled bedrooms, all enjoying a pleasant outlook to the mature gardens, front and rear. The bedrooms are serviced by an en suite, a guest family bathroom and shower rooms. On the second floor, a loft conversion has created an extensive bedroom.This attractive home sits behind electric gates with parking for numerous vehicles. The front garden is predominately lawn with mature borders. At the rear, a large sunny garden blends level lawn and a range of established trees and shrubbery, and a raised sun terrace flows from the breakfast area.Knoll Hill sits in the heart of one of Bristol's most exclusive residential locations of Sneyd Park. This quiet and leafy area is close to the borders of Bristol's iconic Durdham Downs, with numerous local amenities all close by. Elm Lea School is a short walk away along with various private secondary schools such as Clifton College, Clifton High School and Badminton School for girls.

£ 1,650,000
4 bedroom Detached house Bristol 62520167
Vendor Comment: 'Having lived in this road for the best part of 50 years it is quite a wrench to leave, but Devon and the sea is calling. The house has been a very happy lucky home for us all and its character is full of warmth and good times ready for the next lovely family to enjoy'.DescriptionAn elegant and attractive Stride built detached 1930’s family home located in one of Bristol’s most prestigious locations.The house and grounds sit within approximately a third of an acre which incorporates a beautiful South facing rear garden giving access to the private woodland copse beyond.The property is approached via a gated driveway with access to one side leading through to a detached garage/workshop. A mainly lawned front garden extends to the opposite side of the drive and opens out and through to the rear gardens.A substantial interior is well presented throughout with most rooms enjoying an open outlook towards the tree lined valley view’s extending from the rear aspect.The ground floor offers a magnificent drawing room with open fireplace and access to both the front and rear gardens. An open plan kitchen area with walk in larder and snug room complete with an open fireplace. A rear hall leads through to the side access and utility room. A separate (truncated)Council TaxBand D.

£ 1,700,000
4 bedroom Detached house Bristol 62463876
Vendor Comment: 'Having lived in this road for the best part of 50 years it is quite a wrench to leave, but Devon and the sea is calling. The house has been a very happy lucky home for us all and its character is full of warmth and good times ready for the next lovely family to enjoy'.DescriptionAn elegant and attractive Stride built detached 1930’s family home located in one of Bristol’s most prestigious locations.The house and grounds sit within approximately a third of an acre which incorporates a beautiful South facing rear garden giving access to the private woodland copse beyond.The property is approached via a gated driveway with access to one side leading through to a detached garage/workshop. A mainly lawned front garden extends to the opposite side of the drive and opens out and through to the rear gardens.A substantial interior is well presented throughout with most rooms enjoying an open outlook towards the tree lined valley view’s extending from the rear aspect.The ground floor offers a magnificent drawing room with open fireplace and access to both the front and rear gardens. An open plan kitchen area with walk in larder and snug room complete with an open fireplace. A rear hall leads through to the side access and utility room. A separate (truncated)Council TaxBand D.

£ 1,700,000
4 bedroom Detached house Bristol 62463876
Why is this home Chosen...?This stunning Barn Conversion, with a wealth of character features, offers expansive accommodation and is set in an idyllic semi-rural position, surrounded by fields and open countryside, in between Little Aston and Stonnall. The Grade ll Listed Barn was originally converted several years ago to an exacting standard and has been immaculately maintained.Welcome To The Barn...This stunning Barn Conversion, with a wealth of character features, offers expansive accommodation and is set in an idyllic semi-rural position, surrounded by fields and open countryside, in between Little Aston and Stonnall. The Grade ll Listed Barn was originally converted several years ago to an exacting standard and has been immaculately maintained.The grand Oak front door gives a hint of what lies behind, with original beams, flagged floors and beautiful exposed brick walls.The entrance hallway is a light and welcoming space with a hand-crafted wooden staircase and an inner hallway with large boot room and a downstairs cloakroom. This leads into the magnificent kitchen, which is a beautiful, spacious room with a vaulted ceiling, exposed brickwork, beams and a stunning hand painted Mark Wilkinson kitchen. Bespoke hand painted base and wall cabinets are complimented with granite worktops with an oversized central island providing ample space for food preparation or for socialising with family and friends. With a feature four oven aga taking pride of place and top of the range appliances. Including a Gorenja integrated fridge and freezer, electric oven/microwave, and dishwasher.There is a breakfast room off which has French doors leading onto a cottage style patio area, perfect for al fresco dining.Just off the kitchen is a fantastic utility room, which is fitted with built in storage, Integrated full height fridge with box freezer and integral tumble dryer. This room has lovely views over the garden and access to the inner courtyard.To the left of the entrance hallway, you step down into the Incredible dining room which is flooded with natural light from the full height windows and doors on both sides. This is an amazing space for entertaining, as the large French doors provide access to the inner courtyard area. Accessed via a short oak staircase the large sitting room has a vaulted full height ceiling and fantastic views over the gardens. Beautiful wooden floors and underfloor heating make this room feel cosy despite its grand proportions. There is a feature fireplace with an electric wood burner style fire.At the far end of this room is a study area with amazing views from the full height windows over the gardens and fields beyond.Leading off this room is a hallway, to a very generous bedroom with mezzanine level and En-suite shower room. Off the hallway are stairs which lead down to a large cinema room with mood lighting and a bar/games room which is a fantastic space, with three sets of French doors leading to the inner courtyard and built-in seating area, making this a perfect indoor/ outdoor entertaining room. Also off the dining area via a small staircase is the lower ground level which features a further spacious bedroom with stunning bathroom and large walk-in shower and freestanding bath. There is also a boiler room and two large storerooms on this level.Leading from the main staircase is the beautiful large landing area with full height ceilings and accessed from here are a further 3 bedrooms. The master suite is a very impressive room with vaulted beamed ceiling and exposed brick walls. There are a comprehensive range of bespoke wardrobes and steps leading down into the most luxurious En-suite bathroom, with a large central freestanding bath, large walk-in shower and twin vanity units. There are a further two double bedrooms on this level which share the main family bathroom, which is again a very luxurious space, with bath and shower.Step OutsideThe property can be found at the foot of a country lane. Approached via a gravelled driveway which offers generous parking for several vehicles. The plot in total is around 1.25 acres and has stunning landscaped gardens, with a large lawned area, and far-reaching views over surrounding countryside. There is a central courtyard area with a pond, water feature and outdoor seating area, surrounded by lawns and established trees and shrubs. To the rear of the barn is a lovely topiary garden which has raised paved areas and entertaining areas.A further 7 acres of land available to purchase separately if required, which would make this an ideal equestrian property.There is also a triple garage with a coach house above, providing extra living accommodation comprising Living room/studio, kitchen and shower room. This property lends itself to extended family living, with lots of flexibility and space within the main house as well as the extra self-contained accommodation above the garages, which could also be used as a home office, gym or studio.The property benefits from oil fired central heating with water based underfloor heating system beneath the drawing room. All the bathrooms have been luxuriously appointed by Charlotte Conway, with superb attention to detail and finish.The Local AreaThe local area has much to offer in terms of both lifestyle and convenience. Being around 6 miles from both Sutton Coldfield and Lichfield and around 9 miles from Birmingham city centre, the location of “The Barn” is ideal for access to shopping and entertainment facilities, with the Bullring shopping centre in Birmingham proffering a range of high street stores, plus a Selfridges and a Harvey Nicolls. There are also a plethora of bars and eateries in both Sutton Coldfield, Lichfield and Birmingham. The prestigious Little Aston Golf course is only a few minutes away and the Belfry Hotel and famous golf course is around a 10-minute drive away.Council Tax Band HWe understand that this property falls under council tax band H but recommend that any prospective buyer check online to satisfy themselves.Details DisclaimerWhilst Chosen Home Limited endeavour to ensure the accuracy of property details produced and displayed, we have not tested any apparatus, equipment, fixtures and fittings or services and so cannot verify that they are connected, in working order or fit for the purpose. Neither have we had sight of the legal documents to verify the Freehold or Leasehold status of any property. A Buyer is advised to obtain verification from their Solicitor and/or Surveyor. The measurements indicated are supplied for guidance onlyProperty Tenure FreeholdWe understand that this property is Freehold however prospective buyers should check this with their conveyancers.Purchaser FeeThis property is subject to a buyers fee of 1% plus VAT of the selling price which is payable by the purchaser on completion of the sale and is to be a condition of sale in the contract. It is for the sellers lawyers to collect this fee with the purchase price on completion. The estate agents costs must be sent by telegraphic transfer to the sellers solicitors prior to keys being released. Need to sell? Sell your home for free with Chosen.

£ 2,000,000
6 bedroom Detached house Walsall 62782742
Video tour link belowA beautiful four-bedroom detached property set amongst beautifully established grounds, boasting tremendous potential.Ground floor: Reception hall, WC, study, five reception rooms, kitchen/breakfast room, utility, conservatory.First floor: Principal bedroom with dressing room and en-suite bathroom, bedrooms two, three and four with en-suites.Gardens and Grounds: Detached double garage with shower room and a games room above. Approximately 1.65 acres of beautifully established gardens wrap around the entire property.Approximate gross internal floor area 5,617 sq. Ft (521.0 sq. M).Approximately 1.65 acres of land.EPC Rating: CCouncil Tax Band: HSituationThe property is situated in the highly sought-after Little Aston area of Sutton Coldfield. Little Aston is well placed for access to regional centres and the motorway network. Birmingham is only 10 miles distant, and the M6 Toll (T5) is just 4 miles away giving fast access to the M6 and M42.Nearby schools include Little Aston Primary and Four Oaks School, King Edwards VI school, Lichfield, and Lichfield Cathedral school. Purchasers are advised to check with the Council for an up-to-date information on school catchment areas.Located in nearby Mere Green provides a good selection of bars and restaurants and M&S and Sainsbury’s supermarkets. Sutton Coldfield town centre provides a comprehensive range of high street shops, restaurants, and coffee shops within the Gracechurch Shopping Centre.Approximately a mile away is Sutton Park, one of Europe’s largest urban parks, offering great scope for walking, golf, and a variety of other outdoor pursuits.DistancesSutton Coldfield town centre 3.7 milesBirmingham City Centre 12.9 milesBirmingham International/nec 21.7 milesLichfield 8.3 milesM6 (J7) 5.3 milesM6 Toll (T3) 9.3 miles(Distances are approximate)Description Of PropertyAs you enter the property, you are welcomed into a spacious reception hall with fabulous oak herringbone flooring with complementary sweeping staircase. The reception hall also features a large coal-fired fireplace with magnificent oak surround.Situated off the reception hall is a study with built-in desk and storage units, creating the perfect environment to work from home. The downstairs accommodation hosts five separate reception rooms providing plenty of scope to receive and entertain family and friends including a formal dining room, lounge, sitting room, living room and family room.The dining room is generously sized with large feature fireplace with marble surround, the perfect place to receive guests. The selection of living rooms provides opportunity to update this family home, however you choose.The kitchen is situated at the rear of the property, overlooking the gardens, and features a range of spacious wall and base units. At one end of the kitchen is a breakfast area, with french doors opening into the conservatory; the perfect place to relax and enjoy the views of the vast grounds.Beyond the kitchen is a utility room, with additional wall and base storage units and space for white goods.The upstairs accommodation includes the principal suite, generously sized with dressing room, housing backlit built-in wardrobes and dressing unit in the centre as well as an en-suite with bath and separate shower. The principal suite also enjoys fabulous views of the grounds with two sets of French doors opening out onto two separate balconies.Three further generously sized double bedrooms, all with en-suites and built-in wardrobes complete the upstairs accommodation. Bedrooms two, three and four feature built-in wardrobes and all enjoy views of the grounds.Gardens And GroundsThis beautiful property is set back from the road down a gated sweeping driveway which provides ample space for parking. The established 1.65 acres of gardens wrap around the entire property, creating a fabulous view from every window of the house.The detached double garage houses a shower room as well as further kitchen units with a sink. Above the garage is currently used as a games room, but could be used for whatever your family desires.ServicesWe understand that mains water, drainage, electricity, and gas are connected.Fixtures And FittingsOnly those items mentioned in the sales particulars are to be included in the sale price. All others are specifically excluded but may be available by separate arrangement.DirectionsFrom the office at 8 High Street, follow the A5127 towards Lichfield Road. Continue on Lichfield Road and at the roundabout, take the second exit onto Four Oaks Road. At the next junction, continue straight onto Walsall Road. Continue on Walsall Road, past Mill Lane and onto Aldridge Road. The property is set back off the road on a gated driveway.TermsTenure: FreeholdLocal Authorities: LichfieldTax Band: HViewingsAll viewings are strictly by prior appointment with agents Aston Knowles .DisclaimerImportant noticeEvery care has been taken with the preparation of these particulars, but complete accuracy cannot be guaranteed. If there is any point which is of particular interest to you, please obtain professional confirmation. Alternatively, we will be pleased to check all of the information for you. These particulars do not constitute a contract or part of a contract. All measurements quoted are approximate. Photographs are reproduced for general information and cannot be inferred that any item shown is included in the sale.Photographs taken June 2022Particulars prepared June 2022Epc RatingEPC Rating : CBroadband Average Speed In AreaBroadband Average speed in area : 944 MbpsCouncil Tax BandCouncil tax band : Hlichfield

£ 2,350,000
4 bedroom Detached house Sutton Coldfield 61784670
