Alton Convent School
Anstey Lane Alton Hampshire GU34 2NG England , 01420 83878
Property for sale near Alton Convent School
Location:Lavender House is situated in the small north Hampshire village of Beech, bordering the South Downs National Park. The area is set in delightful countryside and has a broad mix of woodland and farmland. It is approximately 15 miles from Winchester, 11 miles from Basingstoke and 12 miles to Farnham. The local market town of Alton is just two miles away and offers a good selection of High Street shops and a mainline station with regular service to London Waterloo (approximately 65 minutes).The village sits within a narrow valley that descends for almost two miles from Alton Abbey, which is one of the highest points in Hampshire, on the slopes of King's Hill. The house itself is positioned on the extremely sought after Kings Hill, with a thriving local community and a broad mixture of highly desirable residential homes.Local schools include Chawton Church of England Primary School, (Approximately 3.6 miles). The Butts Primary School (Approximately 2.2 miles) and Medstead Church of England Primary School (Approximately 1.9 miles). For secondary education there is Eggars School (Last rating outstanding approximately 3.9 miles) and Amery Hill School (Approximately 3.2 miles) There are also a range of excellent independent schools in the area including Alton School, Edgeborough School, Frensham Heights, Lord Wandsworth College, Bedales School, St Swithun's School for Girls and many others.Property Features:Neutral décor throughoutCarpets to stairs, first floor landing, main reception room and all bedroomsWood effect floor tiles to the kitchen.Underfloor heating system to the basement and ground floor with individual wall mounted thermostat controlscat 6 WiringHardwired for Fibre Optic internet.Principal ceramic tiling to en-suites and bathroom.Oak veneer doors throughout.Access right over shared driveway to private off road parking for several vehicles and access to the sizable double garage.—Please note there will be a contribution towards future maintenance for the road leading to the private driveway. Please ensure you check with the agent the amount before financially committing to the purchase.High quality triple glazed timber windows throughout.Fitted heat and smoke detectorsLED Spot lights and pendant lights throughout.Fireplace to the main reception area. Buyer may be able to choose the type of log burning stove and finish.High specification kitchen with feature Oak worktop to the island seating areaKitchen includes: Siemens integrated fridge and freezer, wine cooler, dishwasher, two Siemens electric fan assisted ovens, Siemens grill, plate warmer and induction hob with downdraft extractor.Block paved driveway & landscaped gardens.Mains drainage and gas.Entrance hallThis superb entrance hall is spacious and light. There is a feature Oak framed and glazed section to the main entrance which allows natural light to flow throughout the room. Upon entering there is a vaulted ceiling showing the detail to the balustrade to the first floor. There are doors to all principal rooms, ample power points, telephone point, wall mounted thermostat control, smoke alarm and recessed spot lights to the lower ceiling level,CloakroomFront elevation window, fully ceramic tiled walls, wood effect laminate flooring, low level WC with concealed cistern, heated towel rail, vanity unit with inset wash hand basin. Recessed spot lights.Kitchen/dining roomThis spacious open-plan room has a large area for a dining table and a fully equipped ‘high quality’ kitchen/breakfast area. There are windows to the rear elevation, two to the side and French doors leading to the front terrace. Ideal for an outside seating area.The main kitchen has a range of rose gold effect base cupboards to one side with soft closed fronts, one and a half bowl stainless steel sink unit with mixer tap and space for a wine cooler. Additionally there is a range of storage units to a further wall which has cupboards for food storage, two Siemens electric fan assisted ovens, Siemens grill and plate warmer, integrated Siemens fridge and freezer and work surface with induction hob and downdraft extractor. The central island has a granite work top with a feature oak section for the seating area with further storage below. There is ample power points throughout, wood effect laminate flooring and recessed spot lights.Reception roomThis spacious room has dual aspect windows, French doors to the front and rear elevation providing access to the gardens. There is a central fireplace. It is carpeted throughout and has ample power points, point for a wall mounted flat screen TV, recessed spot lights and smoke alarm.StudyRear elevation window and ample power points.BasementThe basement is accessed via a staircase leading from the main entrance hall. The stairs are carpeted and lead to a hallway which has recessed spot lights, ample power points and access to all the main rooms. Door to the:Cloakroom/shower room To be fitted with WC, wash hand basin and a shower cubicle.Services room Housing the manifolds for underfloor heating and fuse box.Games/media room Impressive floating ceiling with LED spot lights, ample power points and fireplace.Double garage Two electric roller access garage doors.Galleried landingThis impressive landing provides access to all the rooms. It has a vaulted ceiling with a large glazed section to the front elevation which has views of the wooded hills in the distance. There is a central feature light, carpeted throughout, three recessed spot lights and ample power pointsBedroom oneRear and side elevation windows, built in wardrobe with timber doors, eaves storage and carpeted throughout. Feature wooden beam to the ceiling, ample power points, recessed spot lights, radiator and door to the:EnsuiteSide elevation window, polished marble effect tiled floor, matching wall tiles, LED lighting with colour change options. Vanity unit with Porcelanosa wash hand basin, spot lighting to ceiling, double corner shower cubicle with rainfall shower and handheld shower.Bedroom twoRear elevation window, eaves storage, radiator, ample power points, built in wardrobe and carpeted throughout.EnsuiteSide elevation window, vanity unit with wash hand basin and mixer tap. Ceramic tiled floor, fully tiled shower cubicle with handheld and rainfall shower, extractor, low level WC and chromium heated towel rail.Bedroom threeFront elevation window, carpeted throughout and ample power points,EnsuiteSide elevation window, vanity unit with wash hand basin, ceramic tiled floor and walls. Shower cubicle with glazed screen, handheld and rainfall shower.Bedroom fourFront elevation window, carpeted throughout and ample power points.Family bathroomFully tiled ceramic walls, vanity unit with inset wash basin and mixer tap. Tiled bath, rear elevation window, recessed spot lights and ceramic tiled floor.OutsideThe gardens have been mainly laid to lawn with some raised flower beds. The house Is approached by wide slate paved steps, which lead to a spacious slate effect paved terrace thatstretches the span of the front elevation and follows the majority of the footprint to the house.The front terrace will be finished with a glass balustrade to create a separate outside dining space, which leads from the French doors in the kitchen.The dwellings elevated position has been carefully considered with an enjoyable outside level space, that has a sunny aspect to the front elevation, main lawn area to one side and from the terrace views towards the woodland on the hills.There is a private driveway which will be block paved with parking for numerous vehicles, leading to the double garage.
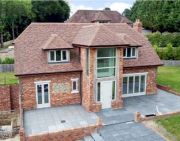
£ 1,500,000
4 bedroom Detached house Alton 61915739
Location:Lavender House is situated in the small north Hampshire village of Beech, bordering the South Downs National Park. The area is set in delightful countryside and has a broad mix of woodland and farmland. It is approximately 15 miles from Winchester, 11 miles from Basingstoke and 12 miles to Farnham. The local market town of Alton is just two miles away and offers a good selection of High Street shops and a mainline station with regular service to London Waterloo (approximately 65 minutes).The village sits within a narrow valley that descends for almost two miles from Alton Abbey, which is one of the highest points in Hampshire, on the slopes of King's Hill. The house itself is positioned on the extremely sought after Kings Hill, with a thriving local community and a broad mixture of highly desirable residential homes.Local schools include Chawton Church of England Primary School, (Approximately 3.6 miles). The Butts Primary School (Approximately 2.2 miles) and Medstead Church of England Primary School (Approximately 1.9 miles). For secondary education there is Eggars School (Last rating outstanding approximately 3.9 miles) and Amery Hill School (Approximately 3.2 miles) There are also a range of excellent independent schools in the area including Alton School, Edgeborough School, Frensham Heights, Lord Wandsworth College, Bedales School, St Swithun's School for Girls and many others.Property Features:Neutral décor throughoutCarpets to stairs, first floor landing, main reception room and all bedroomsWood effect floor tiles to the kitchen.Underfloor heating system to the basement and ground floor with individual wall mounted thermostat controlscat 6 WiringHardwired for Fibre Optic internet.Principal ceramic tiling to en-suites and bathroom.Oak veneer doors throughout.Access right over shared driveway to private off road parking for several vehicles and access to the sizable double garage.—Please note there will be a contribution towards future maintenance for the road leading to the private driveway. Please ensure you check with the agent the amount before financially committing to the purchase.High quality triple glazed timber windows throughout.Fitted heat and smoke detectorsLED Spot lights and pendant lights throughout.Fireplace to the main reception area. Buyer may be able to choose the type of log burning stove and finish.High specification kitchen with feature Oak worktop to the island seating areaKitchen includes: Siemens integrated fridge and freezer, wine cooler, dishwasher, two Siemens electric fan assisted ovens, Siemens grill, plate warmer and induction hob with downdraft extractor.Block paved driveway & landscaped gardens.Mains drainage and gas.Entrance hallThis superb entrance hall is spacious and light. There is a feature Oak framed and glazed section to the main entrance which allows natural light to flow throughout the room. Upon entering there is a vaulted ceiling showing the detail to the balustrade to the first floor. There are doors to all principal rooms, ample power points, telephone point, wall mounted thermostat control, smoke alarm and recessed spot lights to the lower ceiling level,CloakroomFront elevation window, fully ceramic tiled walls, wood effect laminate flooring, low level WC with concealed cistern, heated towel rail, vanity unit with inset wash hand basin. Recessed spot lights.Kitchen/dining roomThis spacious open-plan room has a large area for a dining table and a fully equipped ‘high quality’ kitchen/breakfast area. There are windows to the rear elevation, two to the side and French doors leading to the front terrace. Ideal for an outside seating area.The main kitchen has a range of rose gold effect base cupboards to one side with soft closed fronts, one and a half bowl stainless steel sink unit with mixer tap and space for a wine cooler. Additionally there is a range of storage units to a further wall which has cupboards for food storage, two Siemens electric fan assisted ovens, Siemens grill and plate warmer, integrated Siemens fridge and freezer and work surface with induction hob and downdraft extractor. The central island has a granite work top with a feature oak section for the seating area with further storage below. There is ample power points throughout, wood effect laminate flooring and recessed spot lights.Reception roomThis spacious room has dual aspect windows, French doors to the front and rear elevation providing access to the gardens. There is a central fireplace. It is carpeted throughout and has ample power points, point for a wall mounted flat screen TV, recessed spot lights and smoke alarm.StudyRear elevation window and ample power points.BasementThe basement is accessed via a staircase leading from the main entrance hall. The stairs are carpeted and lead to a hallway which has recessed spot lights, ample power points and access to all the main rooms. Door to the:Cloakroom/shower room To be fitted with WC, wash hand basin and a shower cubicle.Services room Housing the manifolds for underfloor heating and fuse box.Games/media room Impressive floating ceiling with LED spot lights, ample power points and fireplace.Double garage Two electric roller access garage doors.Galleried landingThis impressive landing provides access to all the rooms. It has a vaulted ceiling with a large glazed section to the front elevation which has views of the wooded hills in the distance. There is a central feature light, carpeted throughout, three recessed spot lights and ample power pointsBedroom oneRear and side elevation windows, built in wardrobe with timber doors, eaves storage and carpeted throughout. Feature wooden beam to the ceiling, ample power points, recessed spot lights, radiator and door to the:EnsuiteSide elevation window, polished marble effect tiled floor, matching wall tiles, LED lighting with colour change options. Vanity unit with Porcelanosa wash hand basin, spot lighting to ceiling, double corner shower cubicle with rainfall shower and handheld shower.Bedroom twoRear elevation window, eaves storage, radiator, ample power points, built in wardrobe and carpeted throughout.EnsuiteSide elevation window, vanity unit with wash hand basin and mixer tap. Ceramic tiled floor, fully tiled shower cubicle with handheld and rainfall shower, extractor, low level WC and chromium heated towel rail.Bedroom threeFront elevation window, carpeted throughout and ample power points,EnsuiteSide elevation window, vanity unit with wash hand basin, ceramic tiled floor and walls. Shower cubicle with glazed screen, handheld and rainfall shower.Bedroom fourFront elevation window, carpeted throughout and ample power points.Family bathroomFully tiled ceramic walls, vanity unit with inset wash basin and mixer tap. Tiled bath, rear elevation window, recessed spot lights and ceramic tiled floor.OutsideThe gardens have been mainly laid to lawn with some raised flower beds. The house Is approached by wide slate paved steps, which lead to a spacious slate effect paved terrace thatstretches the span of the front elevation and follows the majority of the footprint to the house.The front terrace will be finished with a glass balustrade to create a separate outside dining space, which leads from the French doors in the kitchen.The dwellings elevated position has been carefully considered with an enjoyable outside level space, that has a sunny aspect to the front elevation, main lawn area to one side and from the terrace views towards the woodland on the hills.There is a private driveway which will be block paved with parking for numerous vehicles, leading to the double garage.

£ 1,500,000
4 bedroom Detached house Alton 61915739
Location:Lavender House is situated in the small north Hampshire village of Beech, bordering the South Downs National Park. The area is set in delightful countryside and has a broad mix of woodland and farmland. It is approximately 15 miles from Winchester, 11 miles from Basingstoke and 12 miles to Farnham. The local market town of Alton is just two miles away and offers a good selection of High Street shops and a mainline station with regular service to London Waterloo (approximately 65 minutes).The village sits within a narrow valley that descends for almost two miles from Alton Abbey, which is one of the highest points in Hampshire, on the slopes of King's Hill. The house itself is positioned on the extremely sought after Kings Hill, with a thriving local community and a broad mixture of highly desirable residential homes.Local schools include Chawton Church of England Primary School, (Approximately 3.6 miles). The Butts Primary School (Approximately 2.2 miles) and Medstead Church of England Primary School (Approximately 1.9 miles). For secondary education there is Eggars School (Last rating outstanding approximately 3.9 miles) and Amery Hill School (Approximately 3.2 miles) There are also a range of excellent independent schools in the area including Alton School, Edgeborough School, Frensham Heights, Lord Wandsworth College, Bedales School, St Swithun's School for Girls and many others.Property Features:Neutral décor throughoutCarpets to stairs, first floor landing, main reception room and all bedroomsWood effect floor tiles to the kitchen.Underfloor heating system to the basement and ground floor with individual wall mounted thermostat controlscat 6 WiringHardwired for Fibre Optic internet.Principal ceramic tiling to en-suites and bathroom.Oak veneer doors throughout.Access right over shared driveway to private off road parking for several vehicles and access to the sizable double garage.—Please note there will be a contribution towards future maintenance for the road leading to the private driveway. Please ensure you check with the agent the amount before financially committing to the purchase.High quality triple glazed timber windows throughout.Fitted heat and smoke detectorsLED Spot lights and pendant lights throughout.Fireplace to the main reception area. Buyer may be able to choose the type of log burning stove and finish.High specification kitchen with feature Oak worktop to the island seating areaKitchen includes: Siemens integrated fridge and freezer, wine cooler, dishwasher, two Siemens electric fan assisted ovens, Siemens grill, plate warmer and induction hob with downdraft extractor.Block paved driveway & landscaped gardens.Mains drainage and gas.Entrance hallThis superb entrance hall is spacious and light. There is a feature Oak framed and glazed section to the main entrance which allows natural light to flow throughout the room. Upon entering there is a vaulted ceiling showing the detail to the balustrade to the first floor. There are doors to all principal rooms, ample power points, telephone point, wall mounted thermostat control, smoke alarm and recessed spot lights to the lower ceiling level,CloakroomFront elevation window, fully ceramic tiled walls, wood effect laminate flooring, low level WC with concealed cistern, heated towel rail, vanity unit with inset wash hand basin. Recessed spot lights.Kitchen/dining roomThis spacious open-plan room has a large area for a dining table and a fully equipped ‘high quality’ kitchen/breakfast area. There are windows to the rear elevation, two to the side and French doors leading to the front terrace. Ideal for an outside seating area.The main kitchen has a range of rose gold effect base cupboards to one side with soft closed fronts, one and a half bowl stainless steel sink unit with mixer tap and space for a wine cooler. Additionally there is a range of storage units to a further wall which has cupboards for food storage, two Siemens electric fan assisted ovens, Siemens grill and plate warmer, integrated Siemens fridge and freezer and work surface with induction hob and downdraft extractor. The central island has a granite work top with a feature oak section for the seating area with further storage below. There is ample power points throughout, wood effect laminate flooring and recessed spot lights.Reception roomThis spacious room has dual aspect windows, French doors to the front and rear elevation providing access to the gardens. There is a central fireplace. It is carpeted throughout and has ample power points, point for a wall mounted flat screen TV, recessed spot lights and smoke alarm.StudyRear elevation window and ample power points.BasementThe basement is accessed via a staircase leading from the main entrance hall. The stairs are carpeted and lead to a hallway which has recessed spot lights, ample power points and access to all the main rooms. Door to the:Cloakroom/shower room To be fitted with WC, wash hand basin and a shower cubicle.Services room Housing the manifolds for underfloor heating and fuse box.Games/media room Impressive floating ceiling with LED spot lights, ample power points and fireplace.Double garage Two electric roller access garage doors.Galleried landingThis impressive landing provides access to all the rooms. It has a vaulted ceiling with a large glazed section to the front elevation which has views of the wooded hills in the distance. There is a central feature light, carpeted throughout, three recessed spot lights and ample power pointsBedroom oneRear and side elevation windows, built in wardrobe with timber doors, eaves storage and carpeted throughout. Feature wooden beam to the ceiling, ample power points, recessed spot lights, radiator and door to the:EnsuiteSide elevation window, polished marble effect tiled floor, matching wall tiles, LED lighting with colour change options. Vanity unit with Porcelanosa wash hand basin, spot lighting to ceiling, double corner shower cubicle with rainfall shower and handheld shower.Bedroom twoRear elevation window, eaves storage, radiator, ample power points, built in wardrobe and carpeted throughout.EnsuiteSide elevation window, vanity unit with wash hand basin and mixer tap. Ceramic tiled floor, fully tiled shower cubicle with handheld and rainfall shower, extractor, low level WC and chromium heated towel rail.Bedroom threeFront elevation window, carpeted throughout and ample power points,EnsuiteSide elevation window, vanity unit with wash hand basin, ceramic tiled floor and walls. Shower cubicle with glazed screen, handheld and rainfall shower.Bedroom fourFront elevation window, carpeted throughout and ample power points.Family bathroomFully tiled ceramic walls, vanity unit with inset wash basin and mixer tap. Tiled bath, rear elevation window, recessed spot lights and ceramic tiled floor.OutsideThe gardens have been mainly laid to lawn with some raised flower beds. The house Is approached by wide slate paved steps, which lead to a spacious slate effect paved terrace thatstretches the span of the front elevation and follows the majority of the footprint to the house.The front terrace will be finished with a glass balustrade to create a separate outside dining space, which leads from the French doors in the kitchen.The dwellings elevated position has been carefully considered with an enjoyable outside level space, that has a sunny aspect to the front elevation, main lawn area to one side and from the terrace views towards the woodland on the hills.There is a private driveway which will be block paved with parking for numerous vehicles, leading to the double garage.

£ 1,500,000
4 bedroom Detached house Alton 61915739
See our virtual tour of this charming detached village home tucked away in the conservation area in grounds approaching 1 acre with a plot for a detached annex. The gardens include double banks of the Bourne Stream and face south west.A delightful home of period origin, mainly single story with excellent and versatile accommodation. The house forms a crescent around a swimming pool with the gardens sloping away to the south and west down to the river and beyond. There is a courtyard to the southeast of the house and a double garage. The site is accessed from the most highly regarded village lane in the area, the drive leads down to a new house plot (for sale by separate negotiation) with the annex plot (included) to the left (east) the drive continues to The Old Stables. Within the grounds but not intruding is the plot for an annex, a detached bungalow of 96 square meters.Grounds/siteAll situated in a glorious, private setting within the village conservation area, the gardens gently slope to the southwest down to the Bourne Stream and beyond. In all the site extends to approaching 1 acre.LocationThe property is has a private setting tucked away in the conservation area, accessed via a long drive from one of the most sought after lanes in northeast Hampshire. A short walk along the lane is the church standing by the pretty duck pond and miles of open farmland just beyond. Also within the village is an excellent primary school, post office stores, pub and theatre. Holybourne is close to Alton and within walking distance of the station with trains to Waterloo.PlanningPlease call or email for the comprehensive, design and access statements.34319/005 | Demolition of an existing greenhouse and replace with a detached annex of 96 sqm to form ancillary residential accommodation to the main dwelling house.East Hampshire District CouncilNote: The virtual tour of the grounds shows some of a plot for a new house which is being sold by separate negotiation.
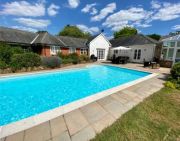
£ 1,650,000
5 bedroom Land Alton 63480923
Converted in 2014, this beautiful barn conversion provides a wonderful blend of open living space, with period features and views over its extensive grounds. Arranged over three levels, the reception rooms are quite magnificent, with vaulted ceilings. The kitchen/breakfast room leads onto an open dining hall and family room, creating first-class living and entertaining space. Currently, there are three en suite bedrooms. There is potential to create further by converting the adjoining outbuildings, which was part of the original planning permission.The barn is approached from the road over a private driveway, concluding in a courtyard, where there are a range of outbuildings, which have potential to be converted into secondary accommodation.The formal gardens adjoin the barn and have views over the remainder of the grounds, which are currently utilised as paddocks. To the south-east boundary is a substantial steel framed barn with access road.The adjoining farmhouse is also available for sale.Alton 4 miles, Petersfield 9.5 miles, Farnham 12 miles, Basingstoke 15 miles, Winchester 17 miles, Guildford 23 miles, A31 1.5 miles, M3 14 miles, London Waterloo from Alton Station from 67 minutes. All distances and times are approximate.The joined villages of Lower & Upper Farrington are situated within the South Downs National Park about four miles south of the Georgian market town of Alton. Within the villages are two public houses and a church. Alton provides a comprehensive range of day-to-day amenities, with the major towns of Petersfield, Farnham, Winchester and Basingstoke within daily driving distance, offering a broader range of shopping, recreational and educational facilities.Communications are first-class with the M3 and A31 close by providing access to London, the South Coast and Southampton Airport. There is a mainline station at Alton with direct services to London Waterloo.Educational needs are well provided for, with excellent state schools in Alton and the surrounding villages. Independent schools nearby include Alton School, Edgeborough, Frensham Heights, Churches, St Swithun's and Lord Wandsworth College.The surrounding countryside is delightful, throughout which there are many public footpaths to enjoy, some of which are accessible from the property.
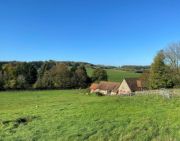
£ 1,750,000
4 bedroom Detached house Alton 63139497
The house is beautifully appointed and is an exceptional family home with bright and well-proportioned accommodation. Features of note include a stunning open plan kitchen/dining room with two sets of double doors opening out to the garden. The bespoke kitchen is set around a large island with a breakfast bar and is fitted with a range of cabinets, pan drawers, granite work surfaces and a dual plate Aga. This is a magnificent room extending to 36'7/8.1m with floor to ceiling oak framed windows and a lantern. The further generous living accommodation includes a sitting room with an exposed beam, fireplace and a wood burning stove and also a triple aspect study/2nd sitting room with doors opening out to the garden. The ground floor accommodation is completed with a utility room and cloakroom. There are three double bedrooms including a very impressive principal bedroom suite with an adjoining dressing area and en suite shower room. There is also a separate family bathroom with a roll top bath and an en suite shower room to the second bedroom.OutsideA private driveway provides ample parking and access to the oak framed car barn and workshop. The house stands within attractive landscaped grounds providing a beautiful setting with areas of lawn and light woodland together with herbaceous borders and a variety of young and mature trees. A paved terrace adjoins the kitchen/dining room and provides an ideal outside seating area. There are several paddocks and a sand school divided by post and rail fencing beyond the formal garden with vehicular access from a separate gate. The stable block, with power, water and hard standing, includes three loose boxes, tack room and an adjoining hay barn.SituationThe beautiful village of Bentworth is set amidst fine Hampshire countryside and has an active community with ‘The Sun’ public house, church, hall and St Mary’s primary school. The surrounding countryside provides ample opportunity for many country pursuits. The thriving market town of Alton provides a range of individual shops together with weekly and specialist markets, Waitrose, M&S Simply Food, cinema, sports centre and station to London Waterloo. Winchester to the south and Basingstoke to the west provide a wide range of facilities, mainline railway stations and access to the M3.Additional InformationCouncil Tax Band F
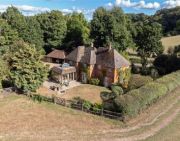
£ 1,750,000
3 bedroom Detached house Alton 62531463
A beautiful 5 bedroom detached country home set within grounds of around 6.5-7 acres, offering fantastic equestrian facilities encompassing a stable block with 4 stables and tack room, a menage, lunge pen and fenced paddocks. Set within the desirable village of Medstead, this family home offers luxury living spaces set within beautiful grounds and open countryside.Complete with stunning oak framed orangerie, integral garage and large driveway with parking for several cars, this property really is one of a kind, and of a type that rarely comes to market. As such we strongly recommend an early viewing.On the ground floor the property opens out into a generous hallway with cloakroom and storage, leading through on the left to a large sitting room with fireplace and patio doors onto the gardens beyond. To the right is a snug/family room and kitchen with a range cooker and over mantel, fitted units and breakfast bar, leading through to the dining area in a stunning oak framed orangerie laid with stone flooring and featuring a large skylight. To the far side of the kitchen is a handy utility room, separate boot room and a garage with its own second cloakroom. A ground floor study ideal for working from home completes the picture. There is also underfloor heating at ground floor level.Stairs lead up to a generous landing from which all five double bedrooms are accessible, the huge Master suite featuring French doors to the balcony, en-suite bathroom and good-sized dressing room with storage area. The second bedroom also boasts an en-suite shower room. A large family bathroom offers both a bath and shower unit and serves the remaining bedrooms.The picturesque village of Medstead, has a church, popular public house, primary school, and variety of shops clubs and societies, and is also within easy reach of the Georgian market town of Alton, with a host of amenities and benefitting from direct rail links to London and excellent road links with the A31 for Farnham, Guildford and Winchester in addition to excellent schools and a sixth form college.Please contact Homes, Alton to arrange your accompanied viewing.
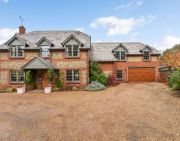
£ 1,750,000
5 bedroom Detached house Alton 60662943
Unexpectedly re-available. Exceptional equestrian house situated on grounds of about 5.24 acres.DescriptionThe property is approached over a long tree-lined driveway leading up to the property and into a parking and turning area in front of the house and garaging. The accommodation is approached through a large welcoming reception hall with central galleried staircase opening to the dining room, doors to kitchen/breakfast room and drawing room. The drawing room is a magnificent room with feature fireplace with fitted wood burner and two pairs of double doors that lead out on to the rear terrace; the decking of which has been recently installed. The dining room is a very good size, again with double doors on to the rear terrace. There is a large kitchen/breakfast room fitted with a range of Shaker style units with granite work surfaces and a central island with a wooden work surface and breakfast bar. The kitchen has room for a large table, sofa area, double doors to outside, a large pantry and a door through to the utility room which has a stable door to the garden at the side. A cloakroom completes the ground floor accommodation. On the first floor is an office/observatory, the principal bedroom suite with dressing room and adjoining bathroom, a guest suite with shower room, three further bedrooms, family bathroom and a first floor sitting room.The main house also benefits from an annexe which can be separately approached from outside, or from the first floor of the main house. The doorway on the ground floor could be easily opened up; which would incorporate the annexe fully into the main residence. This is an incredibly versatile set up. The ground floor of the annexe comprises a WC and a kitchen/living room with feature fireplace with stairs up to the double bedroom of the annexe with its adjoining shower room.outsideThe gardens and grounds to the property are exceptional, approached over a long treelined driveway set back from acountry lane. The property occupies a delightful private position situated in the middle of its land. The formal gardens lie predominantly to the rear of the house, but also extendto the front, where a delightful summer house/garden office can be found, with large brickbuilt fireplace with beam over, currently housing a woodburning stove and underfloor heating; also there is plumbing for a sink and WC. There is a recently installed terraced area adjoining one side of the property whichleads down onto the formal gardens and there are paddocks to both the front of the property and to the rear.Over the triple garage there is a one bedroom apartment with sun-lobby and stairs up to landing, living room, double bedroom and bathroom. There is income potential from the property and plenty of office space.OutbuildingsThree Barns with 3-phase electrics; one of which has been converted to a fully insulated workshop with separate office area. Pole barn with adjoining garage and wood store. Stable block comprising five stables and a tack room. The property also benefits from site-wide broadband.LocationSituated in a superb tucked away position at the end of a long private drive the property is situated close to the village of Medstead, next to open countryside. The village of Medstead has an active local community with a primary school, local shops, church, public house and a number of village clubs and societies.The market towns of Alresford and Alton both provide a useful range of facilities with secondary schools and a Sixth Form College and a station to London Waterloo at Alton. For more comprehensive facilities the Cathedral city of Winchester provides an extensive range of facilities, again with the mainline railway station to London Waterloo.Square Footage: 4,030 sq ftAdditional InfoCouncil Tax Band GMains water, electricity, gas. Lpg gas to the Garage Annexe. Private drainage (septic tank).
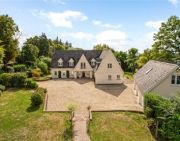
£ 2,200,000
7 bedroom Detached house Alton 62365774
Existing house and 2 building plots. A charming detached village home plus an exceptional plot for a stunning new house and a further plot for a bungalow, with the Bourne Stream running through the lovely grounds of about 1.4 acres, tucked away in the conservation area.The Old StablesA delightful home of period origin, mainly single story with excellent and versatile accommodation. The house forms a crescent around a swimming pool with the gardens sloping away to the south and west down to the river and beyond. There is a courtyard to the southeast of the house and a double garage. The site is accessed from the most highly regarded village lane in the area, the drive leads down to the new house plot with the annex plot to the left (east) and continues to The Old Stables.Kingfisher House PlotPlanning consent has been obtained for an outstanding contemporary residence of 325 square meters, a unique and special design that makes the best use of the south westerly, gently sloping site down to the river and ground beyond.The Annex PlotWithin the Old Stable grounds but not intruding is the plot for an annex, a detached bungalow of 96 square meters.Grounds/siteAll situated in a glorious, private setting within the village conservation area, the two main properties gardens gently slope to the southwest down to the Bourne Strea and beyond. In all the site extends to about 1.4 acres.LocationThe property is has a private setting tucked away in the conservation area, accessed via a long drive from one of the most sought after lanes in northeast Hampshire. A short walk along the lane is the church standing by the pretty duck pond and miles of open farmland just beyond. Also within the village is an excellent primary school, post office stores, pub and theatre. Holybourne is close to Alton and within walking distance of the station with trains to Waterloo.PlanningPlease call or email for the comprehensive, design and access statements.The property is for sale as a whole, with the benefit of full planning consent as follows:34319/006 | New dwelling of 325 sqm with associated landscape and parking34319/005 | Demolition of an existing greenhouse and replace with a detached annex of 96 sqm to form ancillary residential accommodation to the main dwelling house.East Hampshire District Council
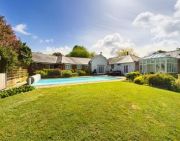
£ 2,500,000
5 bedroom Land Alton 63480909
Location:Highfield House is situated in the small north Hampshire village of Beech, bordering the South Downs National Park. The area is set in delightful countryside and has a broad mix of woodland and farmland. It is approximately 15 miles from Winchester, 11 miles from Basingstoke and 12 miles to Farnham. The local market town of Alton is just two miles away and offers a good selection of High Street shops and a mainline station with regular service to London Waterloo (approximately 65 minutes).The village sits within a narrow valley that descends for almost two miles from Alton Abbey, which is one of the highest points in Hampshire, on the slopes of King's Hill. The house itself is positioned on the extremely sought after Kings Hill, with a thriving local community and a broad mixture of highly desirable residential homes.Local schools include Chawton Church of England Primary School. (Approximately 3.6 miles). The Butts Primary School (Approximately 2.2 miles) and Medstead Church of England Primary School (approximately 1.9 miles). For secondary education there is Eggars School (Last rating outstanding approximately 3.9 miles) and Amery Hill School (Approximately 3.2 miles) There are also a range of excellent independent schools in the area including Alton School, Edgeborough School, Frensham Heights, Lord Wandsworth College, Bedales School, St Swithun's School for Girls and many others.Property Features:Neutral décor throughoutEngineer wooden flooring in hallway, floating wooden stairs to the first floor landing, carpets to the main reception room and all bedroomsCeramic floor tiles to the kitchen and cloakroom.Underfloor heating system to the basement and ground floor with individual wall mounted thermostat controls.Cat 6 Wiring.Air purifying system throughout the house.Ethernet points for access to the Fibre Optic internet in the bedrooms, study, living room, dining room and kitchen/breakfast room.Principal ceramic tiling to en-suites.Painted timber doors throughout.Access right over shared driveway to private off road parking for several vehicles and access to the sizable triple garage.— Please note there will be a contribution towards future maintenance for the road leading to the private driveway. Please ensure you check with the agent the amount before financially committing to the purchase.High quality triple glazed timber windows throughout.Fitted heat and smoke detectorsLED spot lights and pendant lights throughout.High specification kitchen units and integrated appliancesBlock paved driveway & landscaped gardens.Mains drainage and gas.Main entrance hallFront elevation timber door with glazed sections to each side. Impressive vaulted ceiling showing the glass balustrade to the landing and glazed frontage providing plenty of natural light to the entrance hall and first floor landing. Walnut engineered wooden flooring throughout. Doors to all principal rooms. Floating staircase to the first floor and further staircase to the basement. Ample power points, recess spotlights and seating area. Door to cupboard with hanging rails for coats.Door to the:CloakroomVanity unit with wash hand basin and sensor tap. Front elevation double glazed window, fully tiled to the walls and floor. Low level WC, shaver point. Shower with both handheld and overhead rain showers and sliding glass screen. Inset spot lights, chrome towel rail and thermostat control for the underfloor heating.StudyFront elevation window, recessed spotlights, carpet throughout, ample power points, dimmer light switch and wall mounted thermostat control.Drawing roomTwo side elevation windows, French doors to the rear garden and bi-folding doors to the front patio area. Carpet throughout, recess spotlights, ample power points, satellite, TV points and prewired for fibre internet and vent for the .Dining roomFront elevation window, inset spotlights, ample power points, carpet throughout and glazed entrance door. Dimmer light switch, and thermostat control for the underfloor heating.KitchenGlazed door leading from the entrance hall, ceramic tiled floor. Front and side elevation windows. Bi-folding doors to the front patio area, inset spotlights, space for American fridge freezer, built in Gaggenau wine storage fridge, oven and grill. Five ring gas hob, space for dishwasher, 1½ bowl ceramic sink with extendable arch mixer tap, numerous cutlery drawers, marble work tops to the central island and workspace to one side, inset spotlights, speaker system. Door to a walk in larder area with shelving. Door to the:Utility areaMarble work top to one side, ample power points, matching wall mounted units and further unit with cupboard space. Ceramic tiled floor, timber door and window.Galleried landingWith vaulted ceiling to the main landing area, glass balustrade and glazed section providing views over the distant valley. Carpeted throughout, doors to all principal rooms, spotlights and smoke alarm.Master bedroom suiteBedroom area Vaulted ceiling, brushed stainless steel radiator, front elevation window, two tall windows to the side elevation. Rear elevation window. High quality carpets, hatch to eaves storage, ample power points. Split level walk in wardrobe with storage and hanging rails. High quality carpet throughout, stairs to the additional mezzanine clothes storage area. Door to:CloakroomLow level WC, underfloor heating, ceramic tiled walls and vanity unit with wash hand basin.EnsuiteVaulted ceiling with impressive glazed sections to the front elevation. Stand alone bath with mixer tap and handheld shower. Vanity unit with his and hers wash hand basins with two toiletry drawers below. Fully tiled walls, walk in shower area with two glazed sections, slate floor, handheld shower and large overhead shower. Wall mounted chrome towel rail, ceramic tiled flooring to the remainder of the ensuite.Bedroom twoFront elevation window with views over the valley, vaulted ceiling with exposed beam, wall mounted lights, ample power points, satellite points, TV point, radio point, hatch to eaves storage, inset spotlights, carpeted throughout, radiator, opening into a wardrobes area and wooden stairs leading to a study and door into the ensuite. Wooden stairs to the mezzanine study area with inset spotlights, carpeted throughout, ample power points and wooden balustrade.EnsuiteFront elevation window, fully tiled walls and floor. Shaver point, low level WC, large vanity unit with wash basin, mixer tap and toiletry cupboard beneath. LED spotlights, spa bath, handheld shower and remote control for the temperature and water flow.Bedroom threeFront and side elevation window, inset spotlights, carpeted throughout, door to cupboards with hanging space and shelving. Wooden Staircase to the mezzanine: Separated into two rooms ideal for a study/snug area and dressing area. Ample power points.Bedroom fourFront elevation window, eaves storage, wall mounted thermostat control, carpeted throughout. Inset LED spotlights, radiator, dimmer light switch, door to:Jack and jill shower room.Tiled floor, low level WC, vanity unit with wash hand basin and waterfall tap. Wall mounted chrome towel rail, spotlights, shower cubicle with large rainfall shower and handheld shower, sliding glazed screen.BasementHall area with tiled floor, recess spotlights and doors to:Media roomCeramic tiled floor throughout, large seating area, windows to each side with opening sections. Open plan to the kitchen area which has a granite worktop, electric oven, five ring gas hob, ample power points, stainless steel sink with mixer tap, matching cabinets above and below, wine cooler, integrated fridge and freezer. Door to:Triple garage (currently set up as a gym)Three electric roller doors, florescent lighting, tiled floor throughout. Worcester gas fired boiler. Door to:Guest bedroomNeutral décor with space for a bed. Ensuite area with low level WC, ceramic tiled walls, vanity unit with wash hand basin. Corner shower cubicle with glazed screen, with both a rainfall and handheld shower. Recessed spotlights, ceramic tiled floor.Plant roomDoor from the garage and media room. Aqua system with multi-functional tank, two hot water tanks, media box. Power points, consumer unit, stainless steel sink and mixer tap. Please note the heating system has not been tested and we highly recommend this is inspected.OutsideThe gardens surrounding the main house are mainly laid to lawn, with a gravel parking area which leads to the main entrance and an additional driveway leading to the triple garage. There is a large patio to the front elevation with retaining rendered walls. It is an ideal area for alfresco dining. There is a further patio area to the rear elevation adjacent to the main living room.
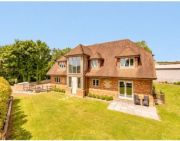
£ 2,700,000
4 bedroom Detached house Alton 61915740
