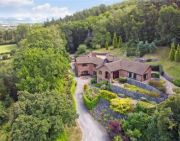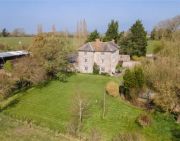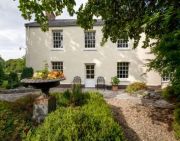Andalusia Academy Bristol
Dove Lane St. Paul's Bristol Avon BS2 9HP England , 0117 951 2566
Property for sale near Andalusia Academy Bristol
A truly unique home in a magical setting with woodland grounds of 24.91 acres.DescriptionHillview Lodge is a rare find indeed! A discreet entrance set off the A38 leads via a wonderful Lime tree avenue to a long driveway that winds its way up the hillside to this impressive hidden residence. Believed to date to circa 1985 and subsequently extended by the current owner, the home will appeal to those who wish to enjoy the seclusion of extensive private grounds yet without sacrificing the convenience of the close proximity of Bristol, The airport and the motorway network. Designed to make very most of the magnificent views, the house is designed with the majority of the principal accommodation over the first floor from which a breathtaking outlook over the valley is to be enjoyed. The home is entered via a central arched porchway leading to the hallway with ‘wings’ to either side. This is very much an architectural home with exposed brickwork and beautiful hardwood detailing throughout. On the ground floor there is a large office suite which could be equally well used as an independent living area for a dependent relative or a private guest bedroom. From the hallway four steps lead up to an inner hall and with a further bedroom and particularly large laundry room with doors opening directly to the front. A staircase continues to the wonderful first floor landing, to one side of which are the principal family bedrooms all of which are orientated to enjoy the views to the front of the house. The principal bedroom is a superb space with extensive built in wardrobes and a larger than average en suite bathroom with twin basins, a bidet a walk in shower and a large corner bath. A good size family bathroom serves the two other bedrooms off this landing. The landing continues to a stylish open plan area leading into the dining room with a high beamed ceiling and open galleried archway to the mezzanine level. Also at this level there is a useful cloakroom and the pine fitted kitchen/breakfast room with Bosch dishwasher, built in Bosch ovens and ceramic hob. A glazed door from the kitchen leads via a covered walkway to the adjacent terrace. The elevated drawing room is a truly impressive space with high vaulted ceiling and exposed beams and roof trusses and certainly large enough for entertaining on a grand scale. A working stone built fireplace with display plinths provides a fine focal point to the room and the side garden can be accessed directly from the end. A further snug is located next to the drawing room and a final flight of steps leads up to an open reception space offering a myriad of uses, such as a play room for children, a further TV room or offering potential to be closed off and used as an additional bedroom if so desired. The home has a great deal of storage throughout with numerous built in cupboards including into the eaves in this top room and a very substantial walk in store cupboard both on the first floor landing and another accessed from the ground floor office suite.Adjoining the property is garaging for four cars with a further gardeners store with a woodburning stove and a lock up for garden implements. To the rear of the main garage is a useful workshop and the adjoining plant room. The principal landscaped gardens are set to the rear of the home and can be approached via a wide stone flight of steps that lead up from the driveway to a gravelled walk interspersed with colourful Hydrangeas with raised lawns and natural rockery above extending into the woodland. In many ways the architectural design of the home has been mirrored in the careful design and planting of the grounds which feature evergreen Pines with conifers providing form and structure, well established mature shrubs and strategically placed seating areas from which to take in the views which stretch as far as the Welsh hills on a clear day. The beautiful woodlands can be accessed from gates both beyond the property and from a spur off the driveway allowing vehicular access through the wood and an utterly charming circular walk. It is hard to believe that a home set in such amazing private grounds exists such a short distance from the city.LocationHillview Lodge is set within the Mendip Hills, an Area of Outstanding Natural Beauty. Local amenities are available from Churchill and Langford within 1 mile of the property and these include convenience stores, post office and public houses. There are a further array of shops available in Winscombe.There are excellent schools including Churchill Academy and Sixth Form and the Kings of Wessex at Cheddar. There is also excellent independent schooling with Sidcot, which includes a nursery, junior and senior school, within a few hundred yards. Wells Cathedral School and Millfield are also easily accessible. There are good road links to Bristol City Centre and the M5 with rail services to the wider country available from Yatton or Backwell. For overseas travel Bristol Airport is 9 miles distance with flights to many European destinations.Square Footage: 4,406 sq ftAcreage:24.67 Acres

£ 1,650,000
4 bedroom Detached house Winscombe 62579019
Totney Farm comprises an impressive and elegant farmhouseenjoying a delightful rural position, with a long driveway from thehighway to the property, comprising an 8-bedroom farmhousetogether with a range of traditional buildings, comprising aworkshop, storage buildings and stables, all set within approximately 13.39 acresThe FarmhouseThe Farmhouse comprises a large south facing family home, with living accommodation over the three floors.The property benefits from a large farmhouse style kitchen with a spacious drawing room off with log burner. In addition, there is a further sitting room and dining room both with traditional open fireplaces. The ground floor also provides a W/C and utility room.A wide stairscase leads to the first floor which hosts four of the eight bedrooms, in addition to a family bathroom. The main bedroom alsoenjoys an ensuite bathroom, with another providing a walk-in wardrobe. Both the ground floor and first floor are subject to high ceilings.The second floor provides the remaining accommodation, with a further four bedrooms. This floor is not regularly used by the family,and would need some updating and modernising as does the roof of this property.For approximate room dimensions and layout please refer to the floorplan.DesignationsThe property is not listed nor does it sit within any statutory designations, however it is within a sssi impact zone when assessing planning applications.Totney Farm is situated on the outskirts of the village of Blackford near Wedmore, Somerset and benefits from a peaceful location set in a rural position on its own. The property lies within the Somerset Levels with far reaching views across the moors, along with the Mendip Hills to the north and Polden Hills to the south. The thrivingvillage of Wedmore offers a range of shops, pubs and restaurants.The property is approached from the highway via a private stone entrance trackway, flanked with a hedgerow to the east and fields to the west. This drive splits into three directions near the house,providing separate access to the farmhouse, farm buildings and the stables. There is a large lawn garden to the south and east of the farmhouse, with a pond area to the edge of the garden and garden shed being 4.20m x 4.30m red brick building under a clay tiled roof.There is also a stone built farm office/garage to the north of the farmhouse, being 11m x 5.25m traditional stone building, currently used as a farm office to part and the remainder as a garage.The OutbuildingsTotney Farm benefits from a number of outbuildings, (with potential for a number of uses subject to the necessary planning consent being obtained) and can be described as follows:Workshop: 6.45m x 17.2m traditional stone building under a slated tile roof.Store Building: 13.9m x 4m part traditional stone and part red brick building under an asbestos sheeted roof with potential for a number of uses subject to the necessary planning permissionsbeing obtained.Old Pig Buildings: 17.65m x 3.2m part traditional stone and part concrete block building in a dilapidated state.Cow House Building: Dilapidated corrugated cow house building.Situated to the east of the farmhouse are the following:Mono-Pitch Building: 5.60m x 5.50m part corrugated and part concrete block building.Stable Block: 14.8m x 5.5m traditional stone building under a clay tiled roof comprising of 4no. Stables.The LandThe property is sat in about 13.89 acres, with the land split into three principle parcels of gricultural pastureland situated to the north, east and south of the farmhouse as shown on the enclosed plan. All of the parcels are level, with hedgerows to part of the external boundaries and the proposed new fence to the remainder. The land is classified as Grade III under the defra Land Classification Map and is of loamy and clayey soils.There is the potential to purchase additional land from the vendor via separate negotiation.Special ConditionsThe property is sold subject to the following special conditions:-Hill Crest has a right of way over the access track leading to the property as included within the Deeds. The vendor reserves a right of access for all times and all purposes over the access trackto get to the vendors retained land. The vendor agrees to erect a stock proof boundary fence, between the land for sale and the retained land. This is to comprise of a post and rail with sheepnetting fence within three months of completion. We understand that the septic tank and a soakaway are sited on the land being sold. The purchaser reserves the right to have water pipes cross over the vendor’s retained land. Totney Farm will retain the existing water supply. The purchaser of Totney Farm also reservesthe right to run the electric cable over the vendor’s retained land. Ownership of the boundaries are as marked on the sale plan.Fixtures and FittingsAll fixtures and fittings, unless specifically referred to within these sale particulars are otherwise expressly excluded from the sale.Rights of Way, Easements, Wayleaves, Etc.There are not believed to be any Rights of Way, Easements or Wayleaves, other than those stated in the above special conditions.LottingTotney Farm is being sold as referred to as Lot 1, with a separate sale being undertaken of Lot 2 being the adjoining farmstead which includes, a development site of 3no. Class Q buildingsTotney Farmhouse is in Council Tax band GServices and OutgoingsThe property is subject to both mains electricity and mains water, with the farmhouse being on a private drainage system. The property benefits from oil fired central heating throughoutthe farmhouse.Totney Farm lies within the administrative authority of Sedgemoor District Council and is listed as Council Tax Band G. Part of the land falls within the Drainage Board area for which annual drainage rates are payable of approx. £2 per acre per annumFrom J22 of the M5 motorway head south-east towards the Edithmead roundabout. At the roundabout take the 3rd exit onto the A38, after approximately 1/2 a mile turn right on to HarpRoad, continue for approximately 2.1 miles. Turn left onto Mark Causeway, continue through the village of Mark for about 2.3 miles. Turn right on to the properties access track, signposted ‘Totney Farm

£ 1,700,000
8 bedroom Land Wedmore 62820319
The property has been in the same ownership since 1980 and is presented in a well maintained condition. The superb range of outbuildings are grouped around a central courtyard, providing parking for a number of vehicles, to the east of the house.The interior of Laburnham Farm has a warm and friendly atmosphere and period features include sash windows, window shutters, window seats, quarry tiled floor and panelled internal doors. The accommodation is arranged around a welcoming reception hall and a central landing. The drawing room has a fireplace with a decorative fire surround and is fitted with a log burning stove. A French door opens to the south and west garden. The comfortable sitting room has window shutters. The dining room has a beamed ceiling, window seats and a lovely outlook over its grounds, as does the kitchen and breakfast room. The kitchen is well fitted with a range of wood units and integrated appliances. The breakfast room has a French door opening to the garden.The bedrooms on the first floor all have lovely views over its gardens and grounds and there are views to the Mendip Hills. The 22' principal bedroom has an en suite shower room. There are four further double bedrooms and a family bathroom.Gardens and GroundsThe gardens and grounds are a delight and have been planned and planted for interest, colour and texture. The lower area of garden surrounding the lake is park-like in design.Immediately outside the front elevation is a pretty courtyard style garden with stone shaped paved and gravel areas, central circular raised stone bed and shaped raised deep beds and borders planted with flowering plants and mature shrubs. The formal, partly walled and private west garden, has a view across to the church tower. There is an expanse of level lawn with inset beds of mature shrubs. A stone paved area ideal for entertaining, lies outside the dining room. There are deep shaped herbaceous borders, climbing roses and shrubs, stone wall with archways, and a sitting area with pergola densely covered with Clematis. There is a productive kitchen garden, screened by high mature hedgerow, with soft fruit area and green house.At the rear of the house, wide stone central steps lead down to further lawn and the hard tennis court. Beyond, is the stunning lake with two islands, two Willow trees, and grounds surrounding the lake are planted with mixed trees including Silver Birch, creating a park-like setting. Around the grounds generally, are a variety of trees including Cedars, Maples and a Walnut.The approach is between stone pillars and farm gate which gives access to a range of outbuildings grouped around a large parking central courtyard area.Immediately beside the entrance drive is a stone and tile detached complex, comprising two stables, single garage, and workshop, at ground level, with a gym/home office with stone balcony terrace accessed over stone steps, at first floor level.Opposite, across the courtyard is a substantially constructed two storey outbuilding/garage block with part stone faced elevations under a pantile roof. There is a double garage with two electrically operated roller doors and underfloor heating, and a two storey office/studio with kitchenette. There is scope to convert this building into holiday lets or ancillary accommodation, subject to any necessary planning consents.The LandThe paddock of about 1.36 acres lies to the west of the garden and can be accessed either from the grounds, or off Henmore Lane, beside the church, over which Larbunhum Farm has a right of way over adjoining farmland.Laburnham Farm is situated in an idyllic and peaceful setting, slightly elevated, overlooking its gardens and park-like grounds, tennis court and lake, and across farmland to the Mendip Hills beyond. There is a lovely view across to the church from the adjoining paddock.

£ 1,750,000
5 bedroom Detached house Axbridge 62536058
