Auckland College
65-67 Parkfield Road Liverpool Merseyside L17 4LE England , 0151 727 0083
Property for sale near Auckland College
The Ashton at Maes Yr Haul, St Asaph is a perfect new build home for first time buyers or those looking to downsize. Upon entering you’ll be greeted with a porch area with access to a neat cloakroom before opening out onto a bright and airy lounge. Leading on from the lounge you will find a generous kitchen, dining area with French doors opening out onto the garden. A large primary bedroom welcomes you upstairs, with its well-appointed en-suite bathroom. Bedroom two is perfect for guests or young children offering space for a double bed. A family bathroom and store cupboard complete the upstairs to this lovely two-bedroom, new build home in St Asaph.About the DevelopmentMaes Yr Haul is a spectacular development offering a mix of 2,3 & 4-bedroom homes nestled between the beautiful banks of the River Elwy and River Clwyd. Surrounded by scenic North Wales countryside and a stone’s throw from the historic cathedral city of St Asaph, you will find the beautiful new homes of Maes Yr Haul. Bursting with historical significance, St Asaph dates to AD560 and is home to the impressive St Asaph Cathedral – reputed to be the smallest ancient Cathedral in Britain. Surrounded by spectacular views of the Vale of Clwyd, St Asaph is only a short drive from the busy coastal towns of Rhyl, Prestatyn, Abergele, Colwyn Bay, Llandudno and the vibrant city of Chester is only forty minutes away by car.*External CGI is a representative of the Ashton.
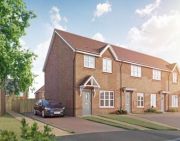
£ 201,995
2 bedroom Semi-detached house St. Asaph 62072017
Well-presented 2 bedroom bungalow located in St. Asaph, Denbighshire.Comprises of:Warm and welcoming entrance hallBright and spacious living room with fireplace featureWell-appointed modern kitchen with base and wall unitsGenerously sized master bedroomAdditional well-proportioned bedroomContemporary three piece bathroom suiteAdditional Features:FreeholdEPC rating DPrivate garden with patio area to the rearDriveway and garage for off street parking*Chain Free*Ideally located in the popular town of St. Asaph, this property is perfect for a first time buyer and would make a great investment. You can find all of your local amenities just a short distance away including an array of shops and various eateries. The area is highlight sought after by families due to its close proximity to both upper and lower schooling. There are excellent commuter links via local bus routes and good motor access points.Viewing is highly recommended to fully appreciate the size and potential of this property.Buyer Process: Our customers use British Homebuyers to either purchase or assist in selling properties quickly and reliably. Therefore any new applicants to purchase are subject to vetting to ensure they meet strict criteria.Reservation Deposit:Secure your purchase with a reservation deposit of £1,000, giving you exclusivity to purchase the property within a given timeframe. The reservation deposit is later returned in full upon successful completion of your purchase of the property.An administration fee of £300 is required in order to draw up an exclusive legally binding contract between the buyer and seller. This gives the buyer exclusive rights to purchase within a pre-agreed timeframe.Paying this deposit ensures that the seller takes their property off the market as soon as a sale is agreed. The seller then reserves the property exclusively for you for a period of 12 weeks. This commitment by all parties ensures a reduction in risk of fall-through, gazumping, and financial loss through aborted costs.DisclaimerThe particulars are set out as a general outline only for the guidance of intended purchasers and do not constitute, any part of a contract. Nothing in these particulars shall be deemed to be a statement that the property is in good structural condition or otherwise nor that any of the services, appliances, equipment or facilities are in good working order. Purchasers should satisfy themselves of this prior to purchasing. The photograph(s) depict only certain parts of the property. It should not be assumed that any contents/furniture etc. Photographed are included in the sale. It should not be assumed that the property remains as displayed in the photograph(s). No assumption should be made with regard to parts of the property that have not been photographed. Any areas, measurements, aspects or distances referred to are given as a guide only and are not precise. If such details are fundamental to a purchase, purchasers must rely on their own enquiries. Descriptions of the property are subjective and are used in good faith as an opinion and not as a statement of fact. Please make further inquiries to ensure that our descriptions are likely to match any expectations you may have.Kitchen (4.8m x 2.85m)Lounge (5.05m x 3.32m)Bedroom 1 (3.45m x 3m)Bedroom 2 (2.99m x 2.55m)GarageBathroom

£ 215,000
2 bedroom Bungalow St. Asaph 63319656
The Marlow makes great use of space with its three well-proportioned bedrooms making it ideal for couples, young families, or those taking their first step onto the property ladder. The ground floor features a spacious lounge and practical open-plan kitchen/dining area, together with a downstairs cloakroom. Upstairs, you will find the primary bedroom with its own en-suite shower room. A well-appointed family bathroom completes the upstairs to this beautiful home.About the developmentMaes Yr Haul is a spectacular development offering a mix of 2,3 & 4-bedroom homes nestled between the beautiful banks of the River Elwy and River Clwyd. Surrounded by scenic North Wales countryside and a stone’s throw from the historic cathedral city of St Asaph, you will find the beautiful new homes of Maes Yr Haul. Bursting with historical significance, St Asaph dates to AD560 and is home to the impressive St Asaph Cathedral – reputed to be the smallest ancient Cathedral in Britain. Surrounded by spectacular views of the Vale of Clwyd, St Asaph is only a short drive from the busy coastal towns of Rhyl, Prestatyn, Abergele, Colwyn Bay, Llandudno and the vibrant city of Chester is only forty minutes away by car.
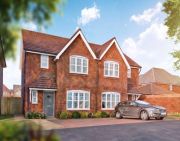
£ 234,995
3 bedroom Semi-detached house St. Asaph 62068824
Elwy are pleased to market an impressive and deceptively spacious two bedroom house occupying a prominent position in the city of St. Asaph. Close to the A55 expressway giving easy access to commuter links, and within walking distance to the River Elwy, local shops, amenities and schools.The property is presented in lovely condition with period charm, spacious rooms and the added bonus of parking to the rear.The front garden is low maintenance and bordered by attractive railing fencing with canopy porch over the door. The front door gives access into a large living room with dual aspect windows, leading into a dining room with original slate quarry floor and under stairs cupboard.The kitchen leads off from the dining room and has access into the rear courtyard, which offers low maintenance garden and off road parking. And a separate downstairs w.c.Upstairs, there are two double bedrooms, the master having a period fireplace, large family bathroom with corner bath and shower cubicle.A hidden stair case with gives access to a loft room which could be converted to a usable bedroom, office or playroom.The upstairs windows have decorative wooden panelling and restored original mango wooden floors under the carpets.Freehold. No chain.EPC Rating - DCouncil Tax Band - DLiving Room (4.51m x 4.61m)UPVC door leading into spacious living room, dual aspect windows to front and side, power points, TV point, radiator.Dining Room (3.05m x 4.41m)Window to the side of the property, quarry slate floor tiles, power points, radiator. Stairs leading to first floor. Under stairs storage cupboard with power points.Kitchen (2.87m x 3.63m)A range of red high gloss 'Crown' wall and base units with complimentary worktop over, pan drawers, integrated electric oven with ceramic electric hob and extractor hood, void for washing machine and fridge freezer, stainless steel 1.5 drainer sink with mixer tap, tiled floor. Ideal i-mini C24 boiler. Power points. Window to the rear. Back door access to rear court yard.Downstairs WCTiled floor, sink with vanity unit, low level toilet, obscured window to rear of the property. Hooks for handy coat storage.Bedroom 1 (4.66m x 4.51m)Dual aspect windows to the side and front of the property with wooden paneling, period fire place, radiator, power points, TV aerial point, carpet which are laid over original wooden mango floor boards.Bedroom 2 (3.07m x 2.84m)Window to the side of the property, laminate flooring, power points, radiator and loft access.Off the upstairs landing is a door with access to a small staircase, leading to a large loft room with potential to convert to a third bedroom or study.Bathroom (2.77m x 2.72m)Family bathroom with corner bath, shower cubicle, white pedestal sink, low level flush toilet, radiator, vinyl floor, 1/2 tiled walls.Window to side of the property with wooden paneling.ExternalThe front garden is laid with stones and slate chipping and bordered by decorative rail fencing and gate for access. To the rear of the property there is a small court yard area road parking.
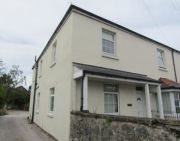
£ 240,000
2 bedroom Semi-detached house St. Asaph 62353990
Elwy are pleased to market a stunning four bedroom townhouse on the exclusive Lon hm Stanley development in the city of St Asaph. An exclusive development of houses and apartments built by Pure Homes, this site occupies the former hm Stanley Hospital and retains much of the historic features and is set within well maintained gardens and communal areas.This brand new property offers luxury accommodation set over three floors with far reaching views of the Clwydian Hills. Finished to the highest specification throughout, the property offers open plan living room, dining room and kitchen with patio doors onto an enclosed rear garden.The first floor has two double bedrooms (master with ensuite) along with a family bathroom. To the second floor is a further two double bedrooms with shower room.Freehold. Service Charge - £126 Per YearEPC - CCouncil Tax Band - DEntrance/HallwayTraditional style wooden panel and glazed door giving access into a large and bright hallway with stairs up to the first floor. Door into open plan living/dining and kitchen. With radiator and power points.Kitchen (2.90m x 3.90m)Large picture window to the front of the property. Modern high gloss grey wall, base units and drawers with complimentary quartz worktop over. Integrated Bosch fridge/freezer. Electric oven, induction hob and extractor hood. 1.5 stainless steel sink with drainer and mixer tap. Void for washing machine. Recessed and under cabinet lighting. Radiator and power points.Open Plan Living/Dining Room (3.25m x 5.65m)With double patio door and windows onto the enclosed low maintenance garden. Radiator. Power points. TV Aerial Point.Under stairs storage cupboard.W.C.Sink and vanity unit. Toilet. Radiator. Vinyl floor.Bedroom 1 (3.25m x 3.8m)Window to the front of the property. Radiator. Power points. Door leading to ensuite.En SuiteSink with vanity unit. Toilet. Shower cubicle and thermostatic shower.1/2 Tiled walls. Towel rail radiator. Vinyl floor. Shaver point.Bedroom 2 (2.95m x 3.3m)Window to the rear of the property. Radiator. Power points.Bathroom (1.95m x 2.55m)Obscured window. Sink with vanity unit. Toilet. Bath with thermostatic shower over and folding glass shower screen. 1/2 tiled walls. Towel rail radiator. Shaver point. Vinyl floor.Bedroom 3 (2.85m x 3.55m)Window to the rear of the property. Radiator. Power points.Bedroom 4 (4.85m x 2.95m)Window to the front of the property. Radiator. Power points.Shower RoomSink with vanity unit. Toilet. Shower cubicle and thermostatic shower.1/2 Tiled walls. Towel rail radiator. Vinyl floor. Shaver point.External/GardensNeatly presented garden with lawn, path and planting. With two allocated parking spaces. To the rear of the garden is a well maintained garden with lawn, patio/terrace area and path. Fenced for added privacy. Side gate for bin store access.
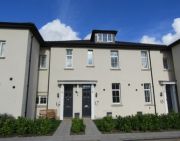
£ 299,950
4 bedroom Town house St. Asaph 62516474
The Cheltenham is an ideal choice for those looking for open plan living. To the rear of the ground floor, you'll find a spacious kitchen and dining room, where French doors open out onto the garden. The separate lounge is a perfect space to relax and unwind after a busy day. Upstairs you'll discover three generous double bedrooms each with their very own en-suite — perfect for families with older children, allowing them extra space and privacy. The primary bedroom is generously sized, with its unique dressing area that leads on to the well-appointed en-suite bathroom. An integrated garage and a cloakroom complete this spacious home.About the developmentMaes Yr Haul is a spectacular development offering a mix of 2,3 & 4-bedroom homes nestled between the beautiful banks of the River Elwy and River Clwyd. Surrounded by scenic North Wales countryside and a stone's throw from the historic cathedral city of St Asaph, you will find the beautiful new homes of Maes Yr Haul. Bursting with historical significance, St Asaph dates to AD560 and is home to the impressive St Asaph Cathedral reputed to be the smallest ancient Cathedral in Britain. Surrounded by spectacular views of the Vale of Clwyd, St Asaph is only a short drive from the busy coastal towns of Rhyl, Prestatyn, Abergele, Colwyn Bay, Llandudno and the vibrant city of Chester is only forty minutes away by car.
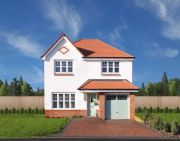
£ 299,995
3 bedroom Detached house St. Asaph 62069609
Great first impressions are key to finding your dream home and that’s certainly what you get with the Heatherington. Open the front door to find a spacious hallway welcoming you to this stylish new home. On the left, you will discover a living room running the whole length of the house offering plenty of space and light. To the right, a generous kitchen, dining, and family area with French doors leading onto the garden, creating the perfect family space. A utility/laundry room and cloakroom complete the ground floor. On the first floor, you will experience the wonderful master bedroom with en-suite. Three further bedrooms along with a family bathroom complete this beautiful new home.About the developmentMaes Yr Haul is a spectacular development offering a mix of 2,3 & 4-bedroom homes nestled between the beautiful banks of the River Elwy and River Clwyd. Surrounded by scenic North Wales countryside and a stone’s throw from the historic cathedral city of St Asaph, you will find the beautiful new homes of Maes Yr Haul. Bursting with historical significance, St Asaph dates to AD560 and is home to the impressive St Asaph Cathedral – reputed to be the smallest ancient Cathedral in Britain. Surrounded by spectacular views of the Vale of Clwyd, St Asaph is only a short drive from the busy coastal towns of Rhyl, Prestatyn, Abergele, Colwyn Bay, Llandudno and the vibrant city of Chester is only forty minutes away by car.
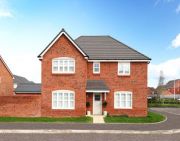
£ 329,995
4 bedroom Detached house St. Asaph 62062989
Purplebricks are delighted to bring to the market this lovely detached house. Located on a highly desirable Bishop’s Walk development, the property will attract a great deal of interest. Boasting very generous living accommodation that is perfect for the growing family.Very well presented throughout the accommodation on offer comprises of; Entrance hallway with stairs rising. Door leading through to the family room/ bedroom four. Currently used as a study this room would be ideal for a guest suite or dependant relative as it benefits from an adjoining W/C.Leading from the hallway into the large living/dining room. Benefitting from dual aspect giving the room a bright and airy feel. Stylishly decorated and carpeted. UPVC sliding patio doors giving access to the rear garden. Through to the kitchen which is comprehensively fitted with modern units and contrasting work surfaces. Integral oven, hob and extractor. Space for washing machine, dishwasher and fridge/freezer. Storage/pantry cupboard. Side door.Upstairs there are three excellent size bedrooms. The principal bedroom benefits from a dressing room area with en-suite shower room. Family bathroom fitted with a modern suite.Outside the rear garden is well kept with lawn area, decked and paved patio areas. Timber shed. Side pathway to the front of the property.To the front is ample driveway parking for several vehicles and neat lawn with established shrubs.The property is situated in a much sought after cul de sac close to the local amenities in St Asaph and excellent road links to the A55.Viewing is highly recommended- book your viewing today- we are open 24/7.Property Ownership InformationTenureFreeholdCouncil Tax BandDDisclaimer For Virtual ViewingsSome or all information pertaining to this property may have been provided solely by the vendor, and although we always make every effort to verify the information provided to us, we strongly advise you to make further enquiries before continuing.If you book a viewing or make an offer on a property that has had its valuation conducted virtually, you are doing so under the knowledge that this information may have been provided solely by the vendor, and that we may not have been able to access the premises to confirm the information or test any equipment. We therefore strongly advise you to make further enquiries before completing your purchase of the property to ensure you are happy with all the information provided.
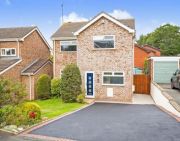
£ 340,000
3 bedroom Detached house St. Asaph 62491523
Purplebricks are delighted to bring to the market this lovely detached house. Located on a highly desirable Bishop’s Walk development, the property will attract a great deal of interest. Boasting very generous living accommodation that is perfect for the growing family.Very well presented throughout the accommodation on offer comprises of; Entrance hallway with stairs rising. Door leading through to the family room/ bedroom four. Currently used as a study this room would be ideal for a guest suite or dependant relative as it benefits from an adjoining W/C.Leading from the hallway into the large living/dining room. Benefitting from dual aspect giving the room a bright and airy feel. Stylishly decorated and carpeted. UPVC sliding patio doors giving access to the rear garden. Through to the kitchen which is comprehensively fitted with modern units and contrasting work surfaces. Integral oven, hob and extractor. Space for washing machine, dishwasher and fridge/freezer. Storage/pantry cupboard. Side door.Upstairs there are three excellent size bedrooms. The principal bedroom benefits from a dressing room area with en-suite shower room. Family bathroom fitted with a modern suite.Outside the rear garden is well kept with lawn area, decked and paved patio areas. Timber shed. Side pathway to the front of the property.To the front is ample driveway parking for several vehicles and neat lawn with established shrubs.The property is situated in a much sought after cul de sac close to the local amenities in St Asaph and excellent road links to the A55.Viewing is highly recommended- book your viewing today- we are open 24/7.Property Ownership InformationTenureFreeholdCouncil Tax BandDDisclaimer For Virtual ViewingsSome or all information pertaining to this property may have been provided solely by the vendor, and although we always make every effort to verify the information provided to us, we strongly advise you to make further enquiries before continuing.If you book a viewing or make an offer on a property that has had its valuation conducted virtually, you are doing so under the knowledge that this information may have been provided solely by the vendor, and that we may not have been able to access the premises to confirm the information or test any equipment. We therefore strongly advise you to make further enquiries before completing your purchase of the property to ensure you are happy with all the information provided.

£ 340,000
3 bedroom Detached house St. Asaph 62491523
A well presented and proportioned two bedroom, two bathroom and two reception room character cottage style property with extensive mature gardens of approximately 0.3 of an acre, offering great potential for extension and possible development on the land subject to the necessary permissions being granted. Located in the Cathedral City of St Asaph with and range of local amenities and easy access to the A55 North Expressway. The accommodation comprises hall, lounge, dining room, conservatory, kitchen and shower room the ground floor and two bedrooms and bathroom to the first floor. Externally the property offers ample parking for numerous vehicles and garage. The extensive gardens are mainly laid to lawn with mature plants, shrubs, trees, vegetable garden and summerhouse, pergola, sheds and greenhouse, The property also benefits from double glazing and mains gas fired combination boiler central heating.

£ 350,000
2 bedroom Cottage St. Asaph 61642515
*****huge potential to extend**** possible development opportunity ****Purplebricks are delighted to bring to the market this absolute gem of a property. Owned by the family for many years this property has masses of potential! Sitting in a sizeable plot in a semi rural position with lovely views to surrounding countryside.Located approximately 1.5 miles from the centre of St Asaph with its range of amenities and excellent commuter links via the A55.In brief the accommodation on offer comprises of; Entrance porch, living room which is well presented with electric fire in feature surround, snug, downstairs bathroom fitted with corner bath, pedestal sink and W/C. The kitchen is a generous size and fitted in a range of base and wall units with contrasting work surfaces. Electric oven, induction hob, fitted extractor for dishwasher and washing machine. Leading off from the kitchen into the conservatory which was installed in recent times giving lovely views to the rear garden. Upstairs there are 3 double bedrooms.The side and rear gardens, the development and extension potential is obvious. To the side of the property is a wide driveway and garage which has power and a shower room fitted to the rear of the building. Recently built garden building with Upvc windows and doors. W/C..This space would make an ideal home office/ ancillary accommodation. Large expanse of lawn to the rear which has building plot potential ( subject to usual planning consents) and there is a gated access to the main road. Outside toilet. New facias soffits and guttering.Gravelled driveway providing off road parking for several vehicles.****rare opportunity *** early viewing highly recommended *******book your viewing today-we are open 24/7****Property Ownership InformationTenureFreeholdCouncil Tax BandCDisclaimer For Virtual ViewingsSome or all information pertaining to this property may have been provided solely by the vendor, and although we always make every effort to verify the information provided to us, we strongly advise you to make further enquiries before continuing.If you book a viewing or make an offer on a property that has had its valuation conducted virtually, you are doing so under the knowledge that this information may have been provided solely by the vendor, and that we may not have been able to access the premises to confirm the information or test any equipment. We therefore strongly advise you to make further enquiries before completing your purchase of the property to ensure you are happy with all the information provided.
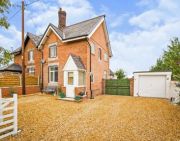
£ 350,000
3 bedroom Semi-detached house St. Asaph 61955978
Family space forms the heart of The Salisbury at Maes Yr Haul, St Asaph. On the ground floor there is an impressive 28ft open-plan kitchen/breakfast/family room, where French doors lead onto the garden. Upstairs you’ll find an exceptional master bedroom with en-suite. Bedroom two is a spacious double room with a well-appointed en-suite, along with two further double bedrooms together with a family bathroom complete the first floor of this marvellous family home.About the developmentMaes Yr Haul is a spectacular development offering a mix of 2,3 & 4-bedroom homes nestled between the beautiful banks of the River Elwy and River Clwyd. Surrounded by scenic North Wales countryside and a stone’s throw from the historic cathedral city of St Asaph, you will find the beautiful new homes of Maes Yr Haul. Bursting with historical significance, St Asaph dates to AD560 and is home to the impressive St Asaph Cathedral – reputed to be the smallest ancient Cathedral in Britain. Surrounded by spectacular views of the Vale of Clwyd, St Asaph is only a short drive from the busy coastal towns of Rhyl, Prestatyn, Abergele, Colwyn Bay, Llandudno and the vibrant city of Chester is only forty minutes away by car.

£ 359,995
4 bedroom Detached house St. Asaph 62061928
A stylish Georgian inspired four bedroom semi-detached family home offering spacious accommodation spread over three floors, situated on a quiet cul de sac in the ever popular Livingstone Place development!TenureFreeholdCouncil Tax Band & ChargesD - Average £1868.06There is an annual service charge for the maintenance of the roads, pavements and communal grounds. From the date 1/7/21 to 30/6/22 the charge was £123.46.Property DescriptionThe property is approached via a brick paved driveway allowing off road parking for multiple vehicles. A double-glazed composite door opens into a welcoming entrance hall with a useful ground floor WC fitted with stylish floor tiles and matching splashback. A large lounge with high ceilings is fitted with coving and has plenty of light entering the room via a Georgian styled window. A large open plan kitchen/living/dining room laid with a mix of floor tiles and parquet styled karnden flooring is fitted with a range of wall and floor mounted 'shaker' style units while benefiting from 'Bosch' branded integrated appliances that include a fridge freezer, an electric oven, a four-burner induction hob with stainless steel extractor fan and splashback. The living/dining area allows ample room for a large dining table and chairs, has a useful under stair store cupboard and leads to a utility room fitted with tiled flooring. The utility is fitted with additional kitchen units and has plumbing and power for a washing and drying appliance, while integral access to the garage is also available.The first-floor accommodation comprises a landing area with a handy store/airing cupboard housing the water cylinder, a commodious primary bedroom is fitted with dual windows, offers ample room for free standing wardrobes, and has the benefit of a large partially tiled en-suite shower room with a shower cubicle, handwash basin, a chrome heated towel rail and a WC. A well-proportioned second double bedroom looks onto the front aspect of the property and profits from a partially tiled en-suite shower room.The second-floor accommodation comprises a landing area, a spacious third bedroom with plenty of room for free standing furniture and additional storage available in the eaves, a bright and airy fourth bedroom looking onto the rear aspect of the property and finally a fully tiled family bathroom fitted with a hand wash basin, WC, a clear glass screen and above bath shower.The property also benefits from gas central heating with zonal control available, double glazing throughout, a single garage with electric up and over door that is currently utilised as a home gym and offers access to the rear garden. A low maintenance front garden is laid to lawn and is bordered with mature shrubs. To the rear of the property is a stunning, landscaped garden (with the addition of a sunken trampoline) is laid with a large patio area is bordered with timber fencing offering plenty of privacy and enjoys plenty of sun throughout the day and into the evening from the Southwest aspect.The property is conveniently located within a few minutes’ walk of Ysgol Glan Clwyd in the quaint cathedral city of St Asaph. A wide range of local shops, restaurants, gastro pubs and a local leisure centre with an all-weather pitch are well within walking distance, along with easy access to the A55 for those looking to commute along the North Wales coast.Lounge (5.26m x 3.56m (17'3 x 11'8))Kitchen/Diner (5.77m x 4.45m (18'11 x 14'7))Utility Room (2.49m x 1.60m (8'2 x 5'3))Wc (1.75m x 1.14m (5'9 x 3'9))Bedroom 1 (5.77m x 4.34m (18'11 x 14'3))En Suite (2.84m x 2.29m (9'4 x 7'6))Bedroom 2 (3.96m x 3.68m (13' x 12'1))En Suite (2.08m x 1.63m (6'10 x 5'4))Bedroom 3 (4.42m x 4.01m (14'6 x 13'2))Bedroom 4 (4.42m x 4.06m (14'6 x 13'4))Bathroom (2.08m x 1.96m (6'10 x 6'5))Garage (5.59m x 3.05m (18'4 x 10'))Prys Jones & BoothPrys Jones and Booth, Chartered Surveyors and Estate Agents are an independent company in Abergele offering considerable experience in all aspects of Residential and Commercial Property. Whilst based principally in Abergele, we operate throughout North Wales, including the towns of Rhyl, Colwyn Bay, Llanddulas, Llanfair th, Prestatyn, St Asaph, Towyn, Kinmel Bay, Llandudno and other surrounding areas.Prys Jones & Booth, Chartered Surveyors and Estate Agents were founded in 1974 and have been a mainstay on the Abergele high street ever since.Prys Jones & BoothPrys Jones and Booth, Chartered Surveyors and Estate Agents are an independent company in Abergele offering considerable experience in all aspects of Residential and Commercial Property. Whilst based principally in Abergele, we operate throughout North Wales, including the towns of Rhyl, Colwyn Bay, Llanddulas, Llanfair th, Prestatyn, St Asaph, Towyn, Kinmel Bay, Llandudno and other surrounding areas.Prys Jones & Booth, Chartered Surveyors and Estate Agents were founded in 1974 and have been a mainstay on the Abergele high street ever since.In House EpcWe also offer a professional in house EPC service. Please call us today to find out about our comparative fees.
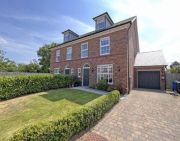
£ 370,000
4 bedroom Semi-detached house St. Asaph 62075486
Family space forms the heart of The Salisbury at Maes Yr Haul, St Asaph. On the ground floor there is an impressive 28ft open-plan kitchen/breakfast/family room, where French doors lead onto the garden. Upstairs you’ll find an exceptional master bedroom with en-suite. Bedroom two is a spacious double room with a well-appointed en-suite, along with two further double bedrooms together with a family bathroom complete the first floor of this marvellous family home.About the developmentMaes Yr Haul is a spectacular development offering a mix of 2,3 & 4-bedroom homes nestled between the beautiful banks of the River Elwy and River Clwyd. Surrounded by scenic North Wales countryside and a stone’s throw from the historic cathedral city of St Asaph, you will find the beautiful new homes of Maes Yr Haul. Bursting with historical significance, St Asaph dates to AD560 and is home to the impressive St Asaph Cathedral – reputed to be the smallest ancient Cathedral in Britain. Surrounded by spectacular views of the Vale of Clwyd, St Asaph is only a short drive from the busy coastal towns of Rhyl, Prestatyn, Abergele, Colwyn Bay, Llandudno and the vibrant city of Chester is only forty minutes away by car.
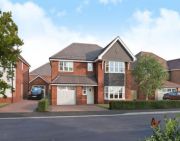
£ 374,995
4 bedroom Detached house St. Asaph 62069391
Living and entertainment space is plentiful in The Wiltshire, boasting an impressive 30ft open plan kitchen/dining/family area, along with French doors that lead out into the garden. There is a large separate lounge with a beautiful bay window to complete the ground floor. Upstairs there is a luxurious and extremely spacious master suite, offering a glorious en-suite and dressing area. An impressive guest suite with en-suite and two other generously sized bedrooms, and a family bathroom conclude the impressive first floor. Finally, the cloakroom, utility room, and an integrated double garage are desirable features fit for modern family life.About the developmentMaes Yr Haul is a spectacular development offering a mix of 2,3 & 4-bedroom homes nestled between the beautiful banks of the River Elwy and River Clwyd. Surrounded by scenic North Wales countryside and a stone's throw from the historic cathedral city of St Asaph, you will find the beautiful new homes of Maes Yr Haul. Bursting with historical significance, St Asaph dates to AD560 and is home to the impressive St Asaph Cathedral reputed to be the smallest ancient Cathedral in Britain. Surrounded by spectacular views of the Vale of Clwyd, St Asaph is only a short drive from the busy coastal towns of Rhyl, Prestatyn, Abergele, Colwyn Bay, Llandudno and the vibrant city of Chester is only forty minutes away by car.
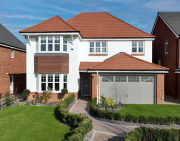
£ 424,995
4 bedroom Detached house St. Asaph 62064192
Elwy is delighted to market this stunningly unique five/six bedroom family home set within beautiful private grounds, built by a highly reputably local builder in 1987; Greystones is situated close to the famous St. Asaph Cathedral and with direct links to the A55 expressway.Presented in outstanding condition throughout, this beautiful property offers all the space a family needs.Set over three storeys, the accommodation offers spacious living room with inset gas fire, dining room, conservatory, study, ground floor shower room and modern kitchen.Four well proportioned double bedrooms to the first floor, with the master bedroom having ensuite and a further family bathroom.To the second floor, the fifth bedroom with velux windows offering far reaching views and a dressing room (which could be used as bedroom 6)The mature and secluded rear garden enjoys views of the Cathedral and gives access to the bustling high street with choice of cafes and independent retailers.Outside of the property to the side is a detached garage with driveway.EPC - CCouncil Tax - GfreeholdEntranceDoor leading into to a vestibule porch with stunning decorative mosaic floor tiles, offering entry into the hallway.HallwaySplit staircase to first floor, cupboards for useful storage and Karndean flooring. Radiator and power points.Living Room (6.42m x 3.93m)Modern living flame inset gas fire. Radiator, power points and TV aerial point. Recessed downlights. Double doors leading into the dining room and double doors into the conservatory.Dining Room (4.01m x 2.86m)Window to the front of the property. Custom built sideboard. Radiator and power points.Kitchen (5.47m x 3.29m)Modern high gloss kitchen with a range of wall and base units and central island. Quartz work surface. One and a half sink with mixer tap. Five burner gas hob with overhead extractor, self cleaning Neff double oven, void for double fridge freezer, integral dishwasher, built in microwave oven. Wine fridge.The island doubles up as a breakfast bar with cupboards under and a pop up usb and power socket bank.Window over the rear garden. Door to the side of the property.Double cupboard utility room housing washing machine, dryer andgas combi boiler.Study (3.05m x 2.89m)Window to the front of the property. Radiator and power points.Ground Floor Shower Room (1.96m x 1.72m)Shower cubicle, vanity unit and low level flush toilet. Tiled walls and floor. Radiator with towel rail. Obscured window to the side of the property.LandingGallery landing with doors off to all bedrooms and bathroom. Radiator and power points. Stairs leading to the second floor.Master Bedroom (4.67m x 2.98m)Fitted wardrobes, bedside tables and dressing table. Window to the rear of the property with views over the garden and Cathedral. Radiator, power points and TV aerial point.En Suite Shower (1.94m x 1.58m)Fitted with vanity sink and mixer tap, shower cubicle and low level flush toilet. Tiled walls and floor.Bedroom Two (4.24m x 2.88m)Window to the front of the property, Radiator and power points.Bedroom Three (4.23m x 3.29m)Window to the back of the property with views over the rear garden and Cathedral, radiator, power points and TV aerial point.Bedroom Four (3.94m x 3.30m)Window to the front of the property, Radiator, power points and TV aerial point.Family Bathroom (2.66m x 1.74m)Floating vanity unit with mixer tap. Roll Top Bath with central mixer tap and shower hose. Low level flush toilet. Fully tiled walls and floor. Towel storage. Radiator. Obscured window to the side of the property.Bedroom Five (6.45m x 3.90m)Velux window to the side of the property. Storage cupboards. Radiator and power points.Dressing Room/Bedroom Six (3.40m x 2.90m)Velux window to the side of the property. Storage cupboards. Radiator and power points.Conservatory (4.37m x 3.46m)Double glazed conservatory with stunning views of the garden with two double doors for access. Karndean flooring.OutsideTo the front of the property is low maintenance garden beautifully paved with detached garage and driveway. To the rear of the property is a private garden with porcelain tiled patio and landscaped with trees and bushes.
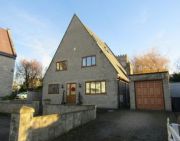
£ 550,000
5 bedroom Detached house St. Asaph 63112549
