Bales College
742 Harrow Road London W10 4AA England , 0208 960 5899
Property for sale near Bales College
Monster Moves brings to the market a 3/4 bedroom end terrace property in the residential part of the village of Golspie. Enclosed garden and close to all local amenities . The property presently has 4 bedrooms, bathroom, sitting room and kitchen there is an entry porch and 2 wooden sheds in the rear garden.Hall & Porch (3.3m x 1.9m (10'9" x 6'2" ))Entry to the property is through a porch with double glass doors and into the hallway.Kitchen (3.7m x4.3m (12'1" x14'1"))The kitchen has base and wall units on two sides and integrated oven and hob. There is space for a fridge/freezer, washing machine and tumble drier.Sitting Room (3.6m x 4.2m (at widest point) (11'9" x 13'9" (at w)The sitting room is located to the front of the property and has access to the 4th bedroom.Bedroom 4/Dining Room (2.8m x 2.6m (9'2" x 8'6"))A dining room which has been used as a fourth bedroom.Bedroom 1 (3.5m x 2.7m (11'5" x 8'10"))A double bedroom located over looking the rear garden and has fitted cupboards.Bedroom 2 (3.7m x 2.7m (12'1" x 8'10"))A double bedroom with fitted wardrobe.Bedroom 3 (3.0m x 2.7m (9'10" x 8'10"))A bedroom with storage cupboard.Bathroom (2.1m x 1.7m (6'10" x 5'6"))Bathroom comprises a white three piece set; wash basin, w/c and bath with overhead shower.GardenA garden to the front side and rear. The rear garden is enclosed and has two sheds and a decked area.Additional InformationCouncil Tax band - AEPC Rating - DLocationLocated in the coastal village of Golspie in a residential area close to all local amenities.

£ 120,000
4 bedroom End terrace house Golspie 63352396
Monster Moves brings to the market a 3/4 bedroom end terrace property in the residential part of the village of Golspie. Enclosed garden and close to all local amenities . The property presently has 4 bedrooms, bathroom, sitting room and kitchen there is an entry porch and 2 wooden sheds in the rear garden.Hall & Porch (3.3m x 1.9m (10'9" x 6'2" ))Entry to the property is through a porch with double glass doors and into the hallway.Kitchen (3.7m x4.3m (12'1" x14'1"))The kitchen has base and wall units on two sides and integrated oven and hob. There is space for a fridge/freezer, washing machine and tumble drier.Sitting Room (3.6m x 4.2m (at widest point) (11'9" x 13'9" (at w)The sitting room is located to the front of the property and has access to the 4th bedroom.Bedroom 4/Dining Room (2.8m x 2.6m (9'2" x 8'6"))A dining room which has been used as a fourth bedroom.Bedroom 1 (3.5m x 2.7m (11'5" x 8'10"))A double bedroom located over looking the rear garden and has fitted cupboards.Bedroom 2 (3.7m x 2.7m (12'1" x 8'10"))A double bedroom with fitted wardrobe.Bedroom 3 (3.0m x 2.7m (9'10" x 8'10"))A bedroom with storage cupboard.Bathroom (2.1m x 1.7m (6'10" x 5'6"))Bathroom comprises a white three piece set; wash basin, w/c and bath with overhead shower.GardenA garden to the front side and rear. The rear garden is enclosed and has two sheds and a decked area.Additional InformationCouncil Tax band - AEPC Rating - DLocationLocated in the coastal village of Golspie in a residential area close to all local amenities.

£ 120,000
4 bedroom End terrace house Golspie 63352396
On the market with Monster Moves is this four bedroom detached property in a large garden in a quiet area of the village of Golspie. On the ground floor, the property consists of an open plan living/dining kitchen, bathroom and 2 bedrooms or one could be a snug or office. On the first floor are two large bedrooms and a shower room. The outside is a large mature garden that creates total privacy from neighbours.The property stands within an established residential area in the village of Golspie on the east coast of Sutherland and just minutes walk to all the local amenities that you would need:- doctors, dentist, hospital, Primary School, High School, fish merchants, butchers, 18 hole golf course and the beautiful walks along the beach. Situated on the nc 500 route and A9 and only 15 mins drive to The Royal Dornoch Golf Course, Golspie has excellent public transport links and is only 50 miles from the City of Inverness with a further 15 minutes to Inverness Airport.Porch & HallThe entrance through the front door takes you into a vestibule and then into the central hallway which has 2 storage cupboards.Sitting/Kitchen/Dining RoomAn open plan kitchen/dining/living room with dual aspect windows and French doors. The sitting area has an inset log burner and a slate hearth below. The dining and sitting area have picture windows looking over the garden and woods. Vinyl flooring throughout. The kitchen has new sleek white gloss base and larder units, integrated 5 ring hob, double oven (eye level) microwave and plumbing for a washing machine. Island with sink unit. Double doors lead out to the side garden.BathroomNewly fitted white bathroom suite comprising: Bath, w/c and vanity unit with sit on top wash basin. Wet wall splashback and vinyl flooring.Bedroom 3A double bedroom with window over looking the garden and newly fitted cream carpet.Bedroom 4/OfficeA bedroom that is presently used as a home office. Fitted double wardrobe and views to Ben Bhraggie.First FloorStairs lead up to the first floor and access to 2 spacious bedrooms and a shower room.Bedroom 2A double bedroom with open wardrobe and a magnificent view out to sea.Bedroom 1A large double bedroom with coombed ceiling and fitted wardrobes along one side and newly fitted carpet. A picture window in the gable looking up to Ben Bhraggie.Shower RoomA shower room with w/c and wash basin in a white gloss vanity unit and walk in shower enclosure. Heated chrome towel rail and velux window.Garden, Garage & WorkshopThe property sits centrally within this large plot. It has mature shrubs and trees and has a combination of a grassed area, a wooded area, large garage/workshop, two sheds and a greenhouse a gated drive with turning space. The garden is totally enclosed and has views across fields and up to Ben Bhraggie. There is also an access path through the trees to the back road and a short walk to the shops. A base has been laid for a summer house.Additional InformationCouncil Tax Band - EEPC Rating - F(31)Built - circa 1967Electric panel heaters and Log BurnerLocationOn arrival into Golspie, from the South, along the A9 pass Cambusavie Hospital on the left go over the railway bridge, pass Station garage on the left and take the little lane into Ben Bhraggie Terrace before the corner. Drive to the end of the Cul de Sac and No 6 is at the end.

£ 295,000
4 bedroom Detached house Golspie 63505026
With truly spectacular uninterrupted views over the River Thames and Richmond Bridge, this wonderful two bedroom apartment is presented to the market with no onward chain. Due to it's prime position, overlooking the River Thames, you are within walking distance to some outstanding schools and the many famous attractions that make this area a very special place to live.On arriving at the property, you are instantly impressed by the natural light and impressive southwest-facing decked terrace which looks directly over the River Thames. The accommodation itself briefly comprises; entrance hall, spacious fully integrated kitchen, generous reception/dining room with floor to ceiling double doors leading out to the impressive decked roof terrace complete with outdoor heaters and a power supply, ideal for entertaining in the summer months. There is a generous principal bedroom with an en-suite shower room, a further double bedroom and a beautifully appointed bathroom. All bedrooms have direct access to the southwest-facing balcony.The apartment further benefits from an allocated car parking space in the secure underground car park.Council Tax Band: GThe property is moments away from the numerous facilities found in the town centre including bars, restaurants, cinema and theatres.Schools in the area include King's House School, Old Vicarage School, Marshgate Primary School and The Vineyard School.The area is abundant with a range of attractions and leisure opportunities for families to enjoy. Richmond Park is one of London's eight Royal Parks and covers 2,500 acres. The park has protected status as an important habitat for wildlife and is a National Nature Reserve. The park is also a venue for a range of activities including fishing, rugby, golf and horse riding.Other places of interest include the unesco World Heritage Site - The Royal Botanic Gardens at Kew, Twickenham Stadium and Ham House.Local transport links include numerous bus routes to surrounding areas, plus fast and frequent trains to central London via both South West trains (Waterloo 19 minutes) and London Underground's District Line (West End 38 minutes).The property is well placed for access to the A316/M3, M4 and M25 motorways, and is situated 6.8miles from Heathrow airport.
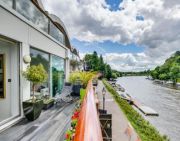
£ 1,500,000
2 bedroom Flat Richmond 61652302
We are pleased to offer for sale this very grand and versatile three-bedroom, three-bathroom apartment that occupies the garden level of this handsome semi-detached Victorian villa in west Chelsea. This beautiful maisonette benefits from its own entrance and a large private rear garden. This rare opportunity further offers rear extension potential (STPP), as has been done at nearby properties. The property boasts wood flooring, marble tiling, and period features including a fireplace in the reception. An opportunity not to be missed in this highly regarded West Chelsea location.Redcliffe Gardens is a desirable address in Chelsea SW10 primarily made up of grand Victoria villas constructed in the late 1800s. The street forms part of the prestigious Bolton’s Conservation Area, designated in 2000 given its special architectural significance. Redcliffe Square Gardens is located a short walk away and the property is ideally located for access to all the amenities found on the Fulham Road as well as being just a short walk to both Earls Court and West Brompton Stations providing access to the District, Piccadilly and Overground lines.Council Tax Band - F
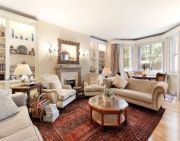
£ 1,500,000
3 bedroom Maisonette London 61633885
We are pleased to offer for sale this very grand and versatile three-bedroom, three-bathroom apartment that occupies the garden level of this handsome semi-detached Victorian villa in west Chelsea. This beautiful maisonette benefits from its own entrance and a large private rear garden. This rare opportunity further offers rear extension potential (STPP), as has been done at nearby properties. The property boasts wood flooring, marble tiling, and period features including a fireplace in the reception. An opportunity not to be missed in this highly regarded West Chelsea location.Redcliffe Gardens is a desirable address in Chelsea SW10 primarily made up of grand Victoria villas constructed in the late 1800s. The street forms part of the prestigious Bolton’s Conservation Area, designated in 2000 given its special architectural significance. Redcliffe Square Gardens is located a short walk away and the property is ideally located for access to all the amenities found on the Fulham Road as well as being just a short walk to both Earls Court and West Brompton Stations providing access to the District, Piccadilly and Overground lines.Council Tax Band - F

£ 1,500,000
3 bedroom Maisonette London 61633885
With truly spectacular uninterrupted views over the River Thames and Richmond Bridge, this wonderful two bedroom apartment is presented to the market with no onward chain. Due to it's prime position, overlooking the River Thames, you are within walking distance to some outstanding schools and the many famous attractions that make this area a very special place to live.On arriving at the property, you are instantly impressed by the natural light and impressive southwest-facing decked terrace which looks directly over the River Thames. The accommodation itself briefly comprises; entrance hall, spacious fully integrated kitchen, generous reception/dining room with floor to ceiling double doors leading out to the impressive decked roof terrace complete with outdoor heaters and a power supply, ideal for entertaining in the summer months. There is a generous principal bedroom with an en-suite shower room, a further double bedroom and a beautifully appointed bathroom. All bedrooms have direct access to the southwest-facing balcony.The apartment further benefits from an allocated car parking space in the secure underground car park.Council Tax Band: GThe property is moments away from the numerous facilities found in the town centre including bars, restaurants, cinema and theatres.Schools in the area include King's House School, Old Vicarage School, Marshgate Primary School and The Vineyard School.The area is abundant with a range of attractions and leisure opportunities for families to enjoy. Richmond Park is one of London's eight Royal Parks and covers 2,500 acres. The park has protected status as an important habitat for wildlife and is a National Nature Reserve. The park is also a venue for a range of activities including fishing, rugby, golf and horse riding.Other places of interest include the unesco World Heritage Site - The Royal Botanic Gardens at Kew, Twickenham Stadium and Ham House.Local transport links include numerous bus routes to surrounding areas, plus fast and frequent trains to central London via both South West trains (Waterloo 19 minutes) and London Underground's District Line (West End 38 minutes).The property is well placed for access to the A316/M3, M4 and M25 motorways, and is situated 6.8miles from Heathrow airport.

£ 1,500,000
2 bedroom Flat Richmond 61652302
An opportunity to acquire this freehold mixed-use building with great proportions on the western side of the sought-after Harrow Road.If you're looking for something to generate income and get the best returns on your investment, then this could be for you.The ground floor is a commercial unit spread across approx. 700 sq. Feet of space, currently trading as a butchers/meat shop.As for the upper part, it is spread across 2300 square feet over 3 floors. It is currently operating as a fully-licensed HMO but will be sold with vacant possession. Planning was previously granted in 2016 for 1 x 2 bedroom flat and a 1 x 3 bedroom flat.Harrow Road is located in an increasingly popular area providing residents with immediate access to an extensive array of local shops, cafes and bars, whilst connecting easily with areas such as Notting Hill, Maida Vale and Queen’s Park. The green open spaces of Queen’s Park and Paddington Recreation Ground are close by, as are the tranquil towpaths of the Grand Union Canal. World renowned Portobello Road is a short walk away. The property is ideally positioned within easy reach to excellent transport links including Westbourne Park (Hammersmith & City and Circle lines), Maida Vale and Warwick Avenue (Bakerloo line) underground stations and Paddington Station with its national and international connections.
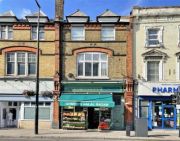
£ 1,500,000
5 bedroom Terraced house London 61987895
A beautiful, rarely available, two double bedroom apartment boasting panoramic river views in the heart of Richmond. The bright and airy accommodation comprises an impressive entrance hallway, two double bedrooms (en suite to the master) with built-in wardrobes, beautifully designed family bathroom, contemporary kitchen with integrated appliances, 21 ft. Double volume reception room with access to the full width west-facing balcony affording unparalleled views of the River Thames and al fresco dining space. Further benefits include superb storage facilities, one allocated, secure parking space via car stacking system and a Share of Freehold for the building. The apartment is ideally located on the Thames Tow Path for scenic walks along the river. Petersham Road is a stone’s throw away from the extensive amenities of Richmond town centre and its many restaurants and bars. Richmond Station offers varied and rapid access in and out of town by National Rail or Underground, while the motorist is well-served by the A3 / M3. Ideal as a pied-à-terre or a full-time home, viewing is highly recommended to fully appreciate this exclusive Riverside home. Council Tax Band G. EPC Rating B.
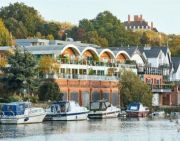
£ 1,500,000
2 bedroom Flat Richmond 62750706
Superbly located, this 3 bedroom flat benefits from its proximity to Fulham Road's amenities and West Brompton Station. It showcases elegant interiors with ceiling cornicing, bay windows, and a stunning rear garden.Redcliffe Gardens is set near the amenities of bustling Fulham Road and King's Road. West Brompton and Gloucester stations are accessible, while the popular Stamford Bridge stadium and the Natural History Museum are also nearby.Please use the reference KNCL0062666 when contacting Foxtons.
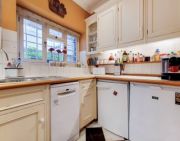
£ 1,500,000
3 bedroom Flat London 62728579
A beautiful, rarely available, two double bedroom apartment boasting panoramic river views in the heart of Richmond. The bright and airy accommodation comprises an impressive entrance hallway, two double bedrooms (en suite to the master) with built-in wardrobes, beautifully designed family bathroom, contemporary kitchen with integrated appliances, 21 ft. Double volume reception room with access to the full width west-facing balcony affording unparalleled views of the River Thames and al fresco dining space. Further benefits include superb storage facilities, one allocated, secure parking space via car stacking system and a Share of Freehold for the building. The apartment is ideally located on the Thames Tow Path for scenic walks along the river. Petersham Road is a stone’s throw away from the extensive amenities of Richmond town centre and its many restaurants and bars. Richmond Station offers varied and rapid access in and out of town by National Rail or Underground, while the motorist is well-served by the A3 / M3. Ideal as a pied-à-terre or a full-time home, viewing is highly recommended to fully appreciate this exclusive Riverside home. Council Tax Band G. EPC Rating B.

£ 1,500,000
2 bedroom Flat Richmond 62750706
This is an elegant, two bedroom apartment situated on the raised ground floor of a delightful Victorian conversion on Redcliffe Square.Highlights include:Voluminous ceiling height of 3.67mUnderfloor heating and sleek wooden flooring throughout.Open plan reception room and kitchen with integrated appliancesThe principal bedroom with access to un-demised terrace.Redcliffe Square is a well regarded address moments from the Fulham Road and the Old Brompton Road with the many amenities that the area provides. There are excellent transport links found at Earls Court and West Brompton underground stations. For the motorist, there is easy access to the A4/M4 towards Heathrow and the West.

£ 1,550,000
2 bedroom Flat London 62202014
In the heart of Notting Hill this duplex apartment with roof terrace is positioned on the world famous Portobello Road. This two bedroom apartment has been rebuilt by peek Architecture and redesigned by Barlow & Barlow and is presented in immaculate condition with some fabulous features.With its own private front door this apartment measures just under 1,300 sq. Ft. Of internal space with a fabulous open plan kitchen/ living room/ dining room. The dining area is a real feature in this room with the high level tongue and groovebanquet seating combining pinks and yellows to give the room great character and a feeling of space.Additional InformationTenure: Leasehold 125 yearsGround rent: £500Service charge: As requiredLocal Authority: The Royal Borough of Kensington & Chelsea

£ 1,550,000
2 bedroom Maisonette London 54305829
This is an elegant, two bedroom apartment situated on the raised ground floor of a delightful Victorian conversion on Redcliffe Square.Highlights include:Voluminous ceiling height of 3.67mUnderfloor heating and sleek wooden flooring throughout.Open plan reception room and kitchen with integrated appliancesThe principal bedroom with access to un-demised terrace.Redcliffe Square is a well regarded address moments from the Fulham Road and the Old Brompton Road with the many amenities that the area provides. There are excellent transport links found at Earls Court and West Brompton underground stations. For the motorist, there is easy access to the A4/M4 towards Heathrow and the West.

£ 1,550,000
2 bedroom Flat London 62202014
Detailed DescriptionHarold House is unique. Modern, imaginative, innovative, immaculately conceived - designed with a truly fresh perspective. From the moment you step through the door, your life will be enriched and exhilarated by this ground-breaking architecturalachievement. Four spacious bedrooms are accommodated over ground floor and first floor with beautiful bathrooms. While at subterranean level you will find an exquisite kitchen, utility room, open plan lounge diner and guest WC, Smart self-contained and secure gardens envelope the property like a comfort blanket. If you’re dreaming of owning the most unique and fashionable home in uniquely fashionable Kensal Rise, Harold House will make this dream come true.

£ 1,575,000
4 bedroom Detached house London 60004336
A fantastic opportunity for a homeowner to acquire this palatial five-bedroom semi-detached house spanning over 2,300 square feet. With the potential to extend at the rear and the side of the property as well as into the loft (STPP), this home benefits from ample off-street parking and an impressive 125 feet garden. The property is conveniently located within a sought-after residential street and in proximity to the amenities of Kensal Rise, Queen's Park & Willesden Green.Standout features• Five bedrooms with one bathroom and separate WC• Over 2300 square feet of living accommodation with potential to extend (STPP)• Two large reception rooms with high ceilings throughout• Ample off-street parking for a minimum of two cars• Separate utility room• Large secluded rear garden extending over 125 feet• Excellent location• Chain-freeThe TourYou are invited into the property through the foyer which opens into the expansive and grand hallway sitting at the centre of the ground floor and allowing for a plethora of light to flood throughout. To the left of the hallway, you enter the open-plan double reception room boasting high ceilings and marble flooring throughout. An abundance of light fills the space through the bay windows situated at either end. The double reception room spanning circa 40 ft in length features two fireplaces creating a focal point by adding warmth and grandeur and elevating the space from one of function into one full of ambience, ideal for jovial gatherings and entertaining.At the rear of the plan lies the separate kitchen, overlooking the beautiful garden, and completed with integrated appliances and a large dining table to enjoy family meals. To the right of the kitchen you can access the utility room, and to the rear, a study room with a separate WC. The ground floor could easily be readapted to create a more open-plan layout with the potential to extend at the rear (STPP) and recreate a larger kitchen/dining space.The first floor accommodates five sizeable bedrooms and a family bathroom which services the floor. All bedrooms benefit from high ceilings, access to a wealth of natural light and storage throughout. Like the ground floor, there is also the potential to further extend into the loft (STPP) as well as to the side of the property. This would enhance the available square footage and expand the internal living space allowing the opportunity to create a home bespoke to one’s needs.The rear garden is as exquisite as it is long, affording 125 ft of green space in a secluded setting. The east facing aspect allows the enjoyment of the first rays of the morning sun and the afternoon sunlight.The areaChambers lane is in a much sought-after location, situated just off the Dobree Estate and close to Brondesbury Park, with the amenities of Kensal Rise and Willesden Green a stone throws away. Within a short walk from Queen’s Park and Tiverton Green, Chambers lane is within proximity to a variety of excellent state and private schools. It also benefits from excellent transport facilities with great links throughout the city and west end accessed via Willesden Green Underground station (Jubilee line), Willesden Overground and bus services at Sidmouth Parade.Viewings - By appointment only with Fine & Country – West Hampstead. Please quote rba when enquiring.

£ 1,595,000
5 bedroom Semi-detached house London 63492015
The Freehold property has a double reception room on the ground floor offering ample space for a separate seating and dining area as well as doors that open out to the rear garden. There is a separate kitchen that also opens on to the garden as well as an adjoining garage on the ground floor. The three bedrooms and family bathroom are on the first floor of the house.SituationHardinge Road is a popular residential street within easy reach of all the shops, bars and cafes of both College Road and Chamberlayne Road. Also nearby are Queens Park, Kensal Green Station (Bakerloo Line) and Kensal Rise Overground stations that offer excellent links to and from the city. This property is well located for the College Green Nursery School and Princess Frederika Primary School.Additional InformationCouncil Tax; Band E

£ 1,599,950
3 bedroom Semi-detached house London 63387881
A spectacular top floor three bedroom apartment in the heart of North Kensington.Entering the apartment there is a welcoming space on the landing allowing for somewhere to kick off your shoes and hang your jacket. Moving on through the apartment there is an industrial steel stairwell that has been created with a huge skylight to allow the natural light to flood the entrance way and on through the flat. The entire top floors of this apartment have been rebuilt in recent years. The current owners have interior designed the apartement to allow for two very good sized ensuite double rooms on the second floor and the most amazing kitchen/living area on the top floor. With two terraces and nearly 30ft of reception space, it allows for comfortable living and excelling hosting space. Totalling over 1350sqft of internal living there it offers great space for the price.

£ 1,600,000
3 bedroom Flat London 61998885
Beautifully presented 5 bedroom Freehold property with private garden in Chelsea, SW10. A beautiful and immaculately presented 5-bedroom Freehold property, arranged over three floors, in the heart of Lots Village conservation area in Chelsea, SW10.This imposing Victorian property is located on the corner of Cremorne Road and Burnaby Street and the accommodation comprises entrance hall, generous reception room with bay window and fireplace, dining room leading to modern kitchen and to a bright garden. The Master bedroom is located on the first floor with built in wardrobes and en-suite bathroom, also located on the first floor is another bedroom with en-suite shower room and a separate family bathroom. On the second floor there is a large bedroom with en-suite bathroom, further double bedroom and single bedroom/study. There are two further bedrooms with en-suites and a family bathroom.There are wonderful period features throughout and the house works perfectly for a family.Cremorne Road is located moments from the hustle and bustle of the world famous Kings Road with its boutiques, bars and restaurants but at the same time the immediate locale retains a village like charm and friendly atmosphere with its two parks, great local pubs, riverside location & cafes. The area is set to benefit from the local regeneration, most specifically the Chelsea Waterfront Development which will bring a signature waterside restaurant, cafes, fashion outlets and antiques shops as well further retail units to cater for all needs and demands.Sole agents.

£ 1,600,000
5 bedroom Terraced house London 58025763
Attention investors - Buy to let investment opportunity:- Three flats plus holding company. 3 x 2 double bedroom 2 bathroom spacious modern apartments (area:- 2 x W3,1x NW10) fully let, income currently circa £60k per year with potential to increase. Held in a company which can be purchased. For all further information please contact our office. Leasehold

£ 1,605,000
2 bedroom Flat London 60358080
Exceptionally spacious 6 bedroom modernised home with private gated driveway, located in the heart of Kensal Green, NW10.Designed with complete consideration for a family’s daily needs and renovated to a high standard throughout. A large central open plan space on the ground floor is complimented by an additional connected living area, both with direct access to a decked area and large garden with a beautiful mature apple tree. A utility room is found off of the kitchen and has its own external door to the side access. 4 good size bedrooms and 2 bathrooms are found on the 1st floor and a very adaptable principle bedroom suite occupies the entire 2nd floor, with nursery area and en suite bathroom with through access to a separate dressing room/office room.This property has a very good energy efficiency rating which has been elevated by the new aluminium frame double glazed windows and doors, new electrics and new pluming with a zoned smart heating system. Internal viewing is highly recommendedFreehold. No upper chain.

£ 1,645,000
6 bedroom Semi-detached house London 62953711
A stunning penthouse with outside space and off street parkingDescriptionSituated on the top floor of the iconic Ink Building, designed by architects Duck & Shed, this property offers exceptional living and entertaining space with 3.6m ceiling heights, a wall of windows flooding the space with natural light and a roof terrace.The flat boasts a Poggenpohl kitchen, polished plaster walls and marble bathrooms. Both double bedrooms benefit from direct access onto a large roof terrace, the master suite including a shower, separate free standing bath and generous wardrobe space and further benefits from air conditioning. There is a separate study area and wonderful storage throughout.The apartment has been finished to a very high standard and given its dual aspect and large windows has excellent natural light.The Ink Building sets itself apart from its neighbours, offering 24 hour porterage, underground parking and the invaluable rbkc parking permit.LocationThe Ink Building, formerly the old print works, is located just to the west of Ladbroke Grove in North Kensington. Ladbroke Grove Underground station (Circle Line and Hammersmith & City Line) and Kensal Green station (Bakerloo line and London Overground) are both less than a mile away.Square Footage: 1,145 sq ftLeasehold with approximately 982 years remaining.

£ 1,650,000
2 bedroom Flat London 62895869
A beautiful two bedroom apartment with a large private balcony offering amazing views of The Thames and London beyond set in this prestigious development.Chelsea Harbour is an exclusive riverside development by The Thames located of Lotts Road, Chelsea.
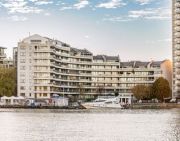
£ 1,650,000
2 bedroom Flat London 63307997
A stunning penthouse with outside space and off street parkingDescriptionSituated on the top floor of the iconic Ink Building, designed by architects Duck & Shed, this property offers exceptional living and entertaining space with 3.6m ceiling heights, a wall of windows flooding the space with natural light and a roof terrace.The flat boasts a Poggenpohl kitchen, polished plaster walls and marble bathrooms. Both double bedrooms benefit from direct access onto a large roof terrace, the master suite including a shower, separate free standing bath and generous wardrobe space and further benefits from air conditioning. There is a separate study area and wonderful storage throughout.The apartment has been finished to a very high standard and given its dual aspect and large windows has excellent natural light.The Ink Building sets itself apart from its neighbours, offering 24 hour porterage, underground parking and the invaluable rbkc parking permit.LocationThe Ink Building, formerly the old print works, is located just to the west of Ladbroke Grove in North Kensington. Ladbroke Grove Underground station (Circle Line and Hammersmith & City Line) and Kensal Green station (Bakerloo line and London Overground) are both less than a mile away.Square Footage: 1,145 sq ftLeasehold with approximately 982 years remaining.

£ 1,650,000
2 bedroom Flat London 62895869
An enchanting end of terrace house with a triple aspect in this private Chelsea enclave with the added benefit of secured parking.Accommodation is conveniently arranged over two floors only, of which includes the most fabulous open plan living area ideal for entertaining or quiet enjoyment. The skylights above the dining area ensure that the entire living area is bathed in light.There are three bedrooms throughout, two situated on the first floor and one on the ground floor. The bedroom on the ground floor has the benefit of its own courtyard garden which is west facing thereby ensuring plenty of light. Additionally, there is generous storage throughout.On the half landing between the ground and first floors is the most delightful terrace.On the first floor, there are two further bedrooms, both with a vaulted celing which creates a sense of scale and volume. There is considerable loft space found above.This is a much loved home which has a welcoming feel and would make for the ideal London base for the next lucky owner.The Billings is a quiet, privately managed address full of pastel coloured houses situated just off the Fulham Road, and within easy distance of restaurants, shops and transport links. Of particular note, is the Fox and Pheasant pub which forms an integral part of the community found in this Chelsea corner.

£ 1,650,000
3 bedroom Detached house London 63037035
Chelsea Harbour. 3 double bedrooms and 3 bathrooms. Stunning views into the Chelsea Harbour Marina and the boats from this spacious terrace. Large livingroom and dinning area, The Master bedroom is very large with ensuite bathroom and Walk in Wardropes . The second bedroom again is large and has a separate bathroom. There is a good kitchen with all mod cons, washing machine, dishwasher, there is a separate pantry and utility area. The hallway has a further toilet which is handy for guests over for dinner. 24 hr Concierge and designated underground parking. The reception area with concierge and security has had a full refurbishment and looks very smart for greeting you and your guests.There is excellent 24 hour security with responsive security guards, monitored CCTV and gated/controlled.Chelsea Harbour is a prestigious riverside development overlooking The Thames off Lots Road in Chelsea. The Chelsea Harbour hotel is very famous and has a lovely piano bar and restaurant and terrace outside to sit and enjoy the view of the Harbour and boats over a cocktail. Kings rd with all its shops and cafes is walking distance. There is also a lovely walk along the river to enjoy from this apartment.
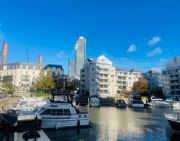
£ 1,650,000
3 bedroom Flat London 62689303
Chelsea Island is a brand new luxury development in the highly sought after Chelsea area with access to the River Thames. A collection of only 92 one, two and three bed flats, this new scheme has something for all. As a resident of Lighterman Towers, you have access to leisure facilities including a state-of-the-art gym, a private, landscaped roof-terrace with stunning views towards the River Thames and 24- hour security and concierge service. Close to Imperial Wharf Station, Fulham Broadway and The King's Road in Chelsea.Chelsea Island has multiple transport links. Being a few minutes walk to Imperial Wharf station with access to the Overground and one stop to West Brompton with the District line. 24 hour buses run close by on the King's Road. Thames Clipper River services are on hand from Imperial Wharf to take you as far as Canary Wharf and Greenwich. One of the best ways to travel around London.

£ 1,650,000
2 bedroom Flat London 58383114
A substantial, 6 bedroom, semi-detached, family residence superbly located for easy access to Kensal Rise, Willesden Green, Chamberlayne Road and Queens Park. This expansive property is set back from the road and is approached via a front driveway. Parking is provided up to 3 cars.This family home totals 2606sq feet of accommodation over three floors, including the garage/study and outbuilding/gym. It offers the opportunity for versatile living and plenty of room to entertain featuring 2 outstanding reception rooms, a large eat-in kitchen, utility room providing plenty of space for storage, a garage/study, work from home space and a sunny mature private garden with outbuilding/gym and potential to extend (STPP).Upstairs one finds a large principal bedroom with floor to ceiling built-in wardrobes and 5 additional bedrooms, 1 with en-suite bathroom, a large family bathroom and guest WC. This home offers plenty of space for working from home and has open leafy views from its top floors.Chamberlayne Road has a plethora of pubs and restaurants and sumptuous delis and fashionable boutiques, Vicky’s, Paradise Bar and the Whippet Inn to name few. It is also within close walking distance from the Lexi Cinema, College Road with the infamous pub The Island, l’Angolo Delicatessen, Gracelands Yard and many others and the stretch of amenities on Sidmouth Road with Cuore (Italian Deli) and Richard and Curtis Pharmacy.Fitness - Willesden Sports Centre is a fantastic fitness, leisure and community destination for all the family with fantastic facilities including 25m and 12m swimming pools, 4 court sports hall and steam and sauna rooms. The Sports Centre is the hub of the community providing fitness and well-being for all the community. Also Nuffield Health Centre which offers a huge variety of Classes, swimming pool and spa facilities and free parking.Schools – There are numerous schools and nurseries in the surrounding area. Donnington Road is a short stroll away from the sought-after Donnington Primary School, Treetops Nursery and within walking distance of Maple Walk Prep School and qpcs.Parks – Easy access to Tiverton Park with tennis courts and outdoor gym. King Edward VII Park a family park which is well used by local residents. Roundwood Park which enjoys beautiful gardens, playground and a really great cafe with excellent food and great kids' menu too, ideal for a pit stop on a weekend walk. Lots of mums groups and exercise groups too and Queens Park, a family-friendly park home to a bandstand, flower gardens, and a playground with a paddling pool.Transport - Numerous bus routes as well as Kensal Rise or Brondesbury Park Stations (London Overground), Willesden Green Station (Jubilee Line) and Kensal Green Station (Bakerloo Line) providing access all over the city.Please quote Property ref LL0089

£ 1,650,000
6 bedroom Semi-detached house London 59251018
Chelsea Island is a brand new luxury development in the highly sought after Chelsea area with access to the River Thames. A collection of only 92 one, two and three bed flats, this new scheme has something for all. As a resident of Lighterman Towers, you have access to leisure facilities including a state-of-the-art gym, a private, landscaped roof-terrace with stunning views towards the River Thames and 24- hour security and concierge service. Close to Imperial Wharf Station, Fulham Broadway and The King's Road in Chelsea.Chelsea Island has multiple transport links. Being a few minutes walk to Imperial Wharf station with access to the Overground and one stop to West Brompton with the District line. 24 hour buses run close by on the King's Road. Thames Clipper River services are on hand from Imperial Wharf to take you as far as Canary Wharf and Greenwich. One of the best ways to travel around London.

£ 1,650,000
2 bedroom Flat London 60168486
An immaculate, two double bedroom, two bathroom spacious apartment with lift, within a gated community just off the Kings Road, with manicured communal gardens, leisure facilities and porterage. This light and bright property benefits from large windows with views overlooking the communal gardens from all principal rooms, generous storage and a dedicated undergound car parking space.SituationThis apartment is located in the iconic King's Chelsea development. This is one of the most sought after developments in South West London. Formerly the site of King's College, part of the King's Development is a Grade II listed building set in 7.5 acres of walled parkland which was converted into 289 houses and apartments in 2005. One of the only gated developments in the Royal Borough of Kensington and Chelsea, Mathison House is popular for its 24 hour security and concierge, parking, leisure facilities including a swimming pool and tennis court, and manicured gardens.Additional InformationTenure:-999years from 1st Jan 2001Service Charges:-£5,336.41 per half yearGround Rent:-Inclusive with Service Charges
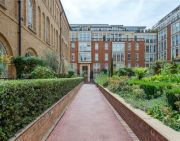
£ 1,650,000
2 bedroom Flat London 61751493
Set within the renowned Kings Chelsea gated development, this 2 bedroom flat presents an attractive and contemporary interior design. It further showcases a gorgeous reception with lovely floor-to-ceiling windows.Coleridge Gardens benefits from a lively and sought-after position within reach of both Earl's Court and Fulham's excellent amenities. The Thames, Stamford Bridge Stadium, and Eel Brook Common are nearby, as is Fulham Broadway Station.Please use the reference ISLN0087936 when contacting Foxtons.
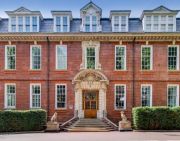
£ 1,650,000
2 bedroom Flat London 61794510
Live a different kind of life amongst the vibrant neighbourhoods of West London, where there's no such thing as ordinary.Free-spirited, individual & distinctly bohemian, this is a place where you're free to break with convention and stamp your own style.Situated on Caird Street, the development brings contemporary townhouses to the Victorian terraces of Maida Hill.A place to experience stylish living at its best, with the charming waterways of Little Venice, the buzz of Portobello Road and the chic boutiques and cafés of Chamberlayne Road on your doorstep, plus just a short tube ride away from central London.Key facts:– 3 bedroom townhouses– All homes provide a private, outside space and parking for one car– Located in a charming residential area of Westminster, London W10– Situated in Zone 2, the two closest underground stations are minutes away at Queen's Park and Westbourne Park– 10 minutes from central London (via Queen's Park underground)– Beautiful, landscaped gardens a fewmoments away at Queen's Park

£ 1,650,000
3 bedroom Terraced house London 61114038
An extended and thoughtfully arranged semi-detached property, offering in excess of 2248 sq ft of internal living accommodation. Situated on a popular residential road, the property offers a unique opportunity to acquire a substantial family home in an enviable location.The property is arranged over three floors and provides well-proportioned rooms, good ceiling height, and ample storage throughout. On the Ground Floor, there is a bright west-facing reception room, a generous sized study/home office, and a separate eat-in kitchen. There is a second reception room towards the rear with direct access to the back garden. The mature 46 ft garden features an outbuilding currently being used as a home gym.The First Floor offers four bedrooms (three doubles & one single) with two bedrooms benefitting from built-in wardrobes. There is also a family bathroom on this floor. There are a further two bedrooms located on the Second Floor as well as an en-suite shower room and eaves storage.The house further benefits from a paved driveway with off-street parking for up to three cars.Chamberlayne Road is a sought-after location in Kensal Rise moments away from the fabulous array of local delis, restaurants, and the ever-popular Lexi Cinema. Convenient transport links can be found at Kensal Rise (London Overground) and Kensal Green (Bakerloo) Stations as well as local bus routes.The property is very well positioned for a large selection of private and state schools located in the local areas of Notting Hill, North Kensington, St John's Wood, and Hampstead.Early viewing is highly recommended.Ground FloorDining Room (15'7x13'9)Reception Room (23'7x11'10)Kitchen (15'3x15'1)Garage (13'2x7'1)Garden (Extends To) (46'9)First FloorBedroom 1 (15'10x13'10)Bedroom 2 (14'7x12'0)Bedroom 3 (14'6x8'4)Bedroom 4 (14'11x6'3)Second FloorBedroom 5 (19'6x8'7)Bedroom 6 (15'1x13'6)OutbuildingsStore (11'5x7'9)

£ 1,650,000
6 bedroom Semi-detached house London 61032755
This beautiful three bedroom mews house is located within a private gated pocket just off the Fulham Road. Featuring a generous and bright reception / family room, a rear garden, front courtyard patio, and roof terrace. The principal bedroom features high vaulted ceilings, built-in wardrobes, a gas fireplace, and a window with views onto the garden. The first floor benefits from an additional two double bedrooms, both of which offer build in wardrobes, high vaulted ceilings and a family bathroom positioned off the landing.This freehold property includes three parking spaces and the potential extension to add another floor (subject to planning permission). The property has up to date planning consent for a ground floor extension and in additional double French doors leading from principle bedroom to rear garden.The property is moments from Fulham Broadway station, boutique shops, restaurants, bars and cafes. At the end of the street is the famous pub, Fox & Pheasant, owned by musician James Blunt
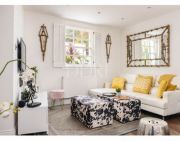
£ 1,650,000
3 bedroom End terrace house London 63037008
In the same ownership for over 50 years. An extended 5 bedroom end of terrace house with south facing garden and off street parking. Further accommodation comprises of 2 reception rooms, conservatory, 2 bathroom (1 shower room). The property has excellent scope for converting the loft space, garage and rear extension subject to planning permission. Sole agent.LocationSituated on the south side of Leigh Gardens, providing excellent transport links and local amenities are all within easy walking distance including Kensal Green tube/br station (Bakerloo line) and Kensal Rise Overground which are found on vibrant Chamberlayne Road

£ 1,650,000
5 bedroom London 62407957
A stunning four bedroom penthouse apartment on Richmond Hill with far reaching views.DescriptionThis fantastic penthouse apartment is conveniently located on Richmond Hill with a wonderful open feel to it and fabulous views throughout.The apartment is situated on the top floor of the building, with lift access.You are welcomed into an elegant reception room with far-reaching views across Petersham Meadows, Thames Valley and the River Thames beyond, which naturally creates an excellent space for entertaining. There is access to a lovely balcony via the reception room and the principal bedroom.The apartment comprises four bedrooms served by two bathrooms. There is ample storage throughout and the entire apartment is flooded with natural light.Cardigan Mansions further benefits from a delightful communal garden.LocationCardigan Mansions is located on Richmond Hill within close proximity to the town centre and all its amenities.The town centre provides extensive transport links into central London provided by the mainline (Waterloo) and underground (District Line) train services from Richmond station and a comprehensive bus network operating through the town.Notable landmarks close to Richmond include the Royal Botanic Gardens at Kew, the National Trust’s Ham House and also the 2,500 acres of Richmond Park. The river towpaths provide a delightful walk or cycle ride for many miles both up and down the river.Square Footage: 1,643 sq ftLeasehold with approximately 980 years remaining.
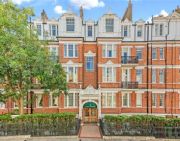
£ 1,650,000
4 bedroom Flat Richmond 62303390
This is an exceptional, two bedroom apartment situated on the third floor (with lift) of Mathison House, which forms part of the highly regarded Kings Chelsea development. The apartment is beautifully presented and enjoys wonderful green views towards Coleridge Square. The accommodation includes a delightful, open plan reception room and kitchen, which is perfect for entertaining and receives an abundance of natural light . The reception room features sleek wooden flooring and there is ample space for a dining table, with a beautiful mirrored wall further enhancing the already excellent proportions.The kitchen is well-appointed, with integrated appliances and a good balance of work surfaces and storage cupboards. The bedrooms are peacefully situated and spacious. The principal bedroom is served by fitted wardrobes and an en suite shower room and there is a guest bathroom located off the hallway serving the second bedroom.There is underfloor heating and comfort cooling throughout and the apartment is to be sold with a secure, underground parking space. The apartment is situated in the same building as the amazing facilities of Kings Chelsea, which includes a swimming pool, a gym and 24 hour concierge. The communal gardens are immaculate and there is also a tennis court within the grounds.Council Tax Band G.Share of freehold.Peppercorn ground rent.Service charge approx. £10,672 per annumKings Chelsea is a secure, gated development accessed off Kings Road. Both Kings Road and Fulham Road offer a wide range of shops, supermarkets, cafes and restaurants and are within easy walking distance. Imperial Wharf Station (Overground) is 0.4 miles away, with Fulham Broadway Underground Station (District Line) 0.5 miles away. Kings Road and Fulham Road are served by a regular bus service and the Thames Path provides beautiful walking and cycles routes.
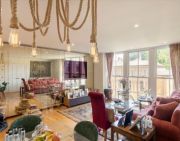
£ 1,650,000
2 bedroom Flat London 61796664
The Ink Building is characterised by the sinuous, rust-coloured curves of its balconies – a precursor to the compelling design found inside this two-bedroom North Kensington home. Take the lift to the eighth floor and enter a stylish penthouse apartment; designed by Duck & Shed, the property’s industrial proportions have been expertly reimagined for the modern dweller.The open-plan kitchen and reception room is enhanced by soaring ceilings and polished plaster walls, with plenty of space for zoned living and dining areas. The Poggenpohl kitchen is a masterstroke in aesthetic beauty and streamlined functionality, complete with integrated Miele appliances and marble counters. Beyond a granite-grey feature wall, find a peaceful study space. Floor-to-ceiling windows flood the space with natural light and lead out to one of two roof terraces: A south-facing suntrap with views across the surrounding rooftops.The master suite is minimalist in style and serene in feel. A dedicated dressing space ensures a clutter-free environment, with an en-suite bathroom wrapped in clean-cut greyscale marble. Just like the master, a guest bedroom has direct access to the second roof terrace. With a design lexicon comprised of considered materials and spacious proportions, The Ink Building is set for dynamic city dwelling.There’s a true sense of community in North Kensington: Leafy streets lined with period architecture, independent cafes and access to verdant green spaces – yet, there’s excellent proximity to some of London’s most vibrant thoroughfares too. In 10 minutes, enjoy a pastry from Layla’s or lunch at Pizza East on Golborne Road, before browsing the eclectic array of antiques shops. Or head down Barlby Road until you reach Little Wormwood Scrubs for a breath of fresh air. Get your retail fix at the Village in Westfield Shopping Centre, home to coveted luxury designers, or take the tube into central London to visit its wealth of galleries and theatres. An evening of South American cuisine and live music at Laylow – just down the road.

£ 1,650,000
2 bedroom Flat London 61636392
With no upper chain and as Sole Agents Camerons Stiff are proud to offer For Sale this extended semi-deateched character property offering a generous 2008 sq ft of well laid out accommodation - ideal for a growing family.The spacious property is full of light offering a large entrance hall, bay fronted reception/bedroom room and a well maintained 22 ft second reception room with feature fireplace and hard wooden flooring. There is also an ample sized 18 ft kitchen/breakfast room with doors leading onto the rear garden. There is also a guest W/C and a bathroom.The First Floor offers a 15 ft bay fronted main bedroom with a modern en-suite shower room, and built in wardrobes. The second double bedroom also benefits from fitted wardrobes and an en-suite shower room, while the third double bedroom has a great aspect overlooking the immaculate rear garden. There is also a family shower room.Externally, there is off street parking for up to three cars on the driveway and a single garage. The garden has been exceptionally well kept with plenty of shrubs, shed and patio area.Egerton Gardens is a secluded, quiet, tree-lined residential cul-de-sac off of Chamberlayne Road. The property is ideally situated to access the varied amenities of Kensal Rise, Queen’s Park and Willesden Green. Local transport links include Kensal Rise (Overground), Queen’s Park (Bakerloo- Zone 2) and Willesden Green (Jubilee-Zone 2).Early viewing is recommended to fully appreciate this home and its location.

£ 1,650,000
3 bedroom London 62733687
Set in the middle of a row of picturesque Victorian cottages, this beautiful 3 bedroom house has been elegantly extended and brought into the 21st century.With period features and wooden floors, the ground floor benefits from a generous kitchen including bespoke joinery and crittall doors onto the 35ft garden, a cosy, but spacious reception room with central fireplace and a large garden studio/office. Upstairs is the master bedroom with ensuite bathroom, 2 further bedrooms and a sumptuous family bathroom.Latimer Road is located a short distance from a wide range of attractive amenities including shops,post office, cafes and restaurants as well as Portobello Road, Golborne Road and the wide open spaces ofWormwood Scrubs.

£ 1,675,000
3 bedroom London 62854234
