Bartholomews Tutorial College
22/23 Prince Albert Street Brighton East Sussex BN1 1HF England , 01273 205965
Property for sale near Bartholomews Tutorial College
**coming soon**Park Avenue is a new development of two newly constructed three bedroom houses and luxurious converted apartments, ideally positioned adjacent to Preston Park. The spacious houses extend to 1,776 ft2 (165 m2) and benefit from their own landscaped gardens, allocated parking and a 10 year new homes warranty.**register your interest now**A choice of two new three bedroom houses that are intelligently configured to allow spacious open plan layouts and featuring full height glazing, sliding doors, and part-glazed roof in the living area, affording a wonderful flood of natural light. There is a contemporary specification with premium materials and designer finishes, complemented by exquisite interior design. Each home benefits from its own landscaped gardens.The kitchens boast bespoke shaker style furniture in dark dusky blue, with marble and quartz worksurfaces and kitchen island, unique marble upstands, and Neff appliances including a slide and hide oven, six ring induction hob and wine cooler.The houses are filled with modern technology and home comforts including underfloor heating with a smart Nest heating system, air source heat pump with whole house ventilation and heat recovery, feature wood burner, i-mist sprinkler system, kitchen waste disposal unit, boiling water tap, anti-mist mirrors to bathrooms, a green roof, video entry system, and electric car charging facilities.DeveloperYou Are HomeAgent's Notes:Please note the images of the development are computer generated. The layouts will vary slightly throughout.Availability- Off Plan Release25 Preston Park Avenue is reserving off-plan. Completion is currently expected Spring 2023. Please contact Oakley Property for the brochure and floor plans.Material InformationTenure- FreeholdGround Rent - £0Estate Charge - tbcCouncil Tax Band – tbc – New build – Council Tax rates not yet availableReservation Fee - £5,000Reservation Period – 28 days from receipt of draft contract papersFor further information on the reservation process, please speak with one of our sales consultantsPark Avenue is ideally positioned adjacent to the attractive expanse of landscaped parkland of Preston Park, Brighton’s largest Urban Park. Preston Park Avenue is within easy reach of the seafront / beach and many of the city’s café’s, restaurants, culture and independent retailers.Closer to home, the sought after Fiveways Village area provides relaxed cafés and craft beer pubs to choose from, as well as the charming café at Blakers Park. The area also boasts some of the best pub Sunday roasts in the city, to name the Cleveland Arms and The Preston Park Tavern.Just moments from the doorstep, Preston Park is one of Brighton and Hove’s most treasured city parks, and the perfect spot to relax and unwind within a captivating setting of ancient trees, exotic plants and winding pathways.
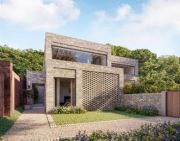
£ 1,595,000
3 bedroom Semi-detached house Brighton 63447437
SummaryA superbly presented 5 bedroom, 2 bathroom semi-detached Victorian villa with a garage and driveway.DescriptionThis Victorian villa in Springfield Road has been extensively restored and refurbished to a high standard throughout with original features and contemporary finishes. The house, with a notable yellow brick façade, extends over four floors allowing for flexible living accommodation and comes with some exceptional features including original fireplaces, period column radiators, beautifully refurbished sash windows, invisible Forbes and Lomax light switches and original Bakelite round light switches in the bedrooms.Upon entering the property through the ground floor entrance, you are welcomed into the large sympathetically restored and refurbished kitchen and dining room with an impressive island, marble worktops and an additional large pantry. The recent family room extension with black steel doors provides access and views over the established rear garden and patio. Additional features on this level include a fireplace with wood burner, cloakroom, laundry room and underfloor heating throughout.Moving up to the first floor you will encounter a contemporary walk in shower room which has 'Aston Matthews' living brass taps, radiator, Victorian tiling and sanitary ware. Continuing through to the front of the house you find the main hallway and front door with access leading into a substantial double lounge retaining period features, fireplaces, full length solid wooden shutters and original wood flooring.Description ContinuedThe large Victorian bay windows at either end of the room make this a bright and welcoming space with views at the rear onto trees and garden areas.The stairs to the second floor bring you to a study room, which also enjoys views overlooking the rear garden, then up further onto two double bedrooms with original feature fireplaces, painted wooden floorboards and sash windows with wooden shutters. The master bedroom on this floor also has additional built in wardrobes whilst the main family bathroom is finished with period detailing including a roll top bath with overhead rainfall shower, Fired Earth marble tiling to the floor and walls and traditional Victorian sanitary ware.On the top floor of this exceptional Victorian villa you will find a further three double bedrooms with original painted floorboards and sash windows with wooden shutters. Two of these bedrooms have reclaimed fireplaces whilst there are also built in wardrobes and storage including a linen cupboard on the landing. Finally there is loft access via a loft ladder which leads up to a huge amount of storage space with boarded floors.Externally this property has an unusually large and secluded rear garden for such a central location. The space is very quiet and tranquil with established plants, shrubs, and plum and apple trees. There is decking to the rear and a separate play area incorporating a treehouse with monkey bars, with the entire garden retaining traditional bungeroosh period walls. The courtyard area has a built in outdoor sink/tap and worktop for a pizza oven whilst the ground floor area to the front of the house has a coal shed cupboard.The property also has the added benefit of off road parking for a couple of vehicles, a garage store to the front of the driveway and lies within the 'Preston Park' conservation area of Brighton.LocationSpringfield Road is in a favoured location which is close to Preston Circus and within walking distance to London Road, which offers an ever-growing range of bars, cafe's, restaurants, shops & the famous Duke of York's Picture House. Most will also appreciate the more popular local pubs and eateries such as the ever popular Signalman Pub and The Open House.Popular with rail commuters due to its central setting for London Road station and just a short walk to Brighton mainline station (0.6 miles away), and also road commuters as the A23/A27 network is easily accessible.The house is also a short walk away from Preston Park which offers an array of recreational facilities within its 67 acres including eight tennis courts, three bowling greens, a cycle velodrome, two cricket fields, four football pitches, two basketball courts and plenty of pathways for running and jogging.The house is also a short walk away from Preston Park which offers an array of recreational facilities within its 67 acres including eight tennis courts, three bowling greens, a cycle velodrome, two cricket fields, four football pitches, two basketball courts and plenty of pathways for running and jogging.Key InformationSchoolsPrimary: Downs Junior School - 0.3 miles, Downs Infant School - 0.3 miles, Stanford Junior School - 0.3 miles, St Bartholomew's CofE Primary School - 0.4 miles, Stanford Infant School - 0.5 miles, Windlesham School - 0.5 miles, Fairlight Primary School - 0.7 miles, Hertford Infant School - 0.8 miles, Balfour Primary School - 0.8 miles, St Bernadette's Catholic Primary School - 0.8 miles, Hertford Junior School - 1.0 miles.Secondary: Cardinal Newman Catholic School - 0.8 miles, Dorothy Stringer School - 0.8 miles, Varndean School - 0.9 miles.Train StationsLondon Road Station - 0.2 milesBrighton Mainline Station - 0.6 milesPreston Park Station - 0.9 milesAmenitiesPreston Circus/London Road Shopping - 0.3 milesFiveways Shopping Parade - 0.6 milesSainsbury's (New England Street) - 0.8 milesSeven Dials Shopping Parade - 0.8 milesSainsbury's Superstore (Lewes Road) - 0.9 milesSainsbury's (Preston Road) - 0.9 milesPavilion Retail Park (Lewes Road) - 1.1 milesBrighton City Centre - 1.9 milesPatcham Village - 1.9 milesWilmington Parade Shopping - 2.1 milesM&S Simply Food Hall (Carden Avenue) - 2.5 milesAsda Superstore (Hollingbury) - 2.8 milesAsda Superstore (Brighton Marina) - 3.7 milesMain RoadsA23/A27 Road Network - Less than a 15 minutes' drive away.1. Money laundering regulations: Intending purchasers will be asked to produce identification documentation at a later stage and we would ask for your co-operation in order that there will be no delay in agreeing the sale. 2. General: While we endeavour to make our sales particulars fair, accurate and reliable, they are only a general guide to the property and, accordingly, if there is any point which is of particular importance to you, please contact the office and we will be pleased to check the position for you, especially if you are contemplating travelling some distance to view the property. 3. The measurements indicated are supplied for guidance only and as such must be considered incorrect. 4. Services: Please note we have not tested the services or any of the equipment or appliances in this property, accordingly we strongly advise prospective buyers to commission their own survey or service reports before finalising their offer to purchase. 5. These particulars are issued in good faith but do not constitute representations of fact or form part of any offer or contract. The matters referred to in these particulars should be independently verified by prospective buyers or tenants. Neither sequence (UK) limited nor any of its employees or agents has any authority to make or give any representation or warranty whatever in relation to this property.
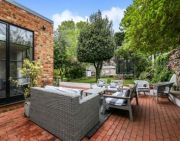
£ 1,600,000
5 bedroom Semi-detached house Brighton 62361016
A delightful and well presented spacious detached residence.Viewing is strongly advised to appreciate all that this spacious detached Kingston Gorse residence has to offer. The ground floor benefits from a spacious entrance hall, a modern ground floor cloakroom, a spacious living room, a stunning garden room, an impressive kitchen/family room, a pantry, a spacious utility room and a pool room featuring a swim spa & gym area. Additionally, the ground floor features a study and the master bedroom suite with both dressing area and modern en-suite shower room.The first floor benefits from 2 further spacious bedrooms and a modern feature bathroom with both shower and free standing bath.Externally, to the front the property benefits from an in and out driveway, a double garage and a workshop/further garage space. To the rear the property benefits from a stunning, secluded west facing rear garden mainly laid to lawn with patio areas. There is also a picturesque, thatched garden room which could lend it’s self to many uses in the rear garden.
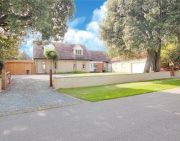
£ 1,700,000
4 bedroom Detached house Littlehampton 62512529
A beautifully presented five double bedroom, period family home located on Stanford Avenue, one of Preston Park's premier roads, in the sought after Golden Triangle. We believe this spacious Victorian Villa will appeal to buyers searching for a well proportioned character property, within easy walking distance of Preston Park, mainline railway stations and Brighton seafront.The front door opens into a spacious entrance hallway with tiled flooring, period radiators and a staircase rising to the first floor. The kitchen/dining/family rooms are certainly the highlight of the ground floor and provides a fantastic space to entertain. The kitchen is fitted with a comprehensive range of storage cupboards, plenty of Corian work surface preparation space and a range of Bosch appliances including a double oven, wine cooler and integrated dishwasher. There is a large central island with a breakfast bar that then leads through to the dining/family room which has space for furniture and bi-folding doors opening to the rear garden. The kitchen is complemented by a utility/cloakroom which is ideally positioned to the side and offers an additional butler sink, space and plumbing for appliances and a wc.An open fire provides the perfect focal point for the double aspect, bay fronted drawing room which benefits from generous book shelving and views over the front and rear gardens. A bay fronted sitting room completes the ground floor.On the first floor, there are four generous double bedrooms some with fitted shutters, and a family bathroom with a freestanding bath and double walk-in shower cubicle. The master suite is located on the top floor boasting fitted cupboards, an ensuite shower room and an additional bedroom/study which could be converted into a walk-in wardrobe.Outside, is a patio area with under cover seating, mature shrubbery, a sunny decked area along with two garden sheds.The property is freehold and the council tax band is F.Location The location of Stanford Avenue is brilliant, it's 0.2 miles away from the well-known Preston Park, one of Brighton's largest urban parks. It has 63 acres of lawns, formal borders and rose gardens, playground and tennis courts along with a cafe making this is the ideal spot to unwind and spend a day out with family and friends.Fiveways is nearby where you can find an array of independent boutiques and shops, cafes including the Flour Pot Bakery, Found Café and Tilt along with fabulous gastro pubs including the The Pub at Fiveways, The Park View and The Cleveland Arms.There are many great local state and independent schools which can be found in this district including; Downs Infant and Junior School, Balfour Primary School along with Dorothy Stringer and Varndean.Brighton, Preston Park and London Road mainline railway stations can all be located within easy walking distance, offering excellent services for commuters into London. Regular bus services run through the city and along the coast as well as easy road access to the A23/A27 with links to the motorway network and Gatwick Airport.The famous Brighton beach and promenade along with the Royal Pavilion, Palace Pier, and Volk's Electric Railway are within easy reach of the property.Disclaimer All material information has been provided to us by the seller, this is accurate to the best of our knowledge and is provided in good faith. Your legal representative should verify this information through enquiries raised during the conveyancing process.
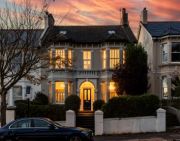
£ 1,700,000
5 bedroom Semi-detached house Brighton 62649899
A rare opportunity to purchase this substantial Seven bedroom semi detached home which is situated in one of Brighton's most popular address's, Clifton Road.If you are looking for a property to add your own stamp on then look no further. Arranged over four floors with Seven Bedrooms, Four bathrooms and Three reception rooms which measures just under 3000sqft.The property is situated in the heart of the Clifton Hill conservation area which is conveniently set in a quiet yet central part of the city. Brighton’s extensive shopping facilities at Churchill Square are a short distance away, as is the promenade and bathing beaches.Nearby Seven Dials thoroughfare offers a range of local amenities with its popular delicatessens, restaurants and bistro’s. Brighton’s mainline railway station can also be found within close proximity providing regular services to Gatwick, London and beyond. Renowned schools, both state and private, are well represented within the area
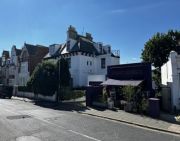
£ 1,750,000
7 bedroom Semi-detached house Brighton 62407566
A rare opportunity to purchase this substantial Seven bedroom semi detached home which is situated in one of Brighton's most popular address's, Clifton Road.If you are looking for a property to add your own stamp on then look no further. Arranged over four floors with Seven Bedrooms, Four bathrooms and Three reception rooms which measures just under 3000sqft.The property is situated in the heart of the Clifton Hill conservation area which is conveniently set in a quiet yet central part of the city. Brighton’s extensive shopping facilities at Churchill Square are a short distance away, as is the promenade and bathing beaches.Nearby Seven Dials thoroughfare offers a range of local amenities with its popular delicatessens, restaurants and bistro’s. Brighton’s mainline railway station can also be found within close proximity providing regular services to Gatwick, London and beyond. Renowned schools, both state and private, are well represented within the area

£ 1,750,000
7 bedroom Semi-detached house Brighton 62407566
DescriptionKnight & Knoxley are proud to bring to market this superb double-fronted family home in Beaconsfield Villas which has been designed and fully renovated to the highest specification by our own in-house team. The house has elegantly proportioned reception rooms with period features including ornate cornice and original panelling and five beautiful and generously proportioned bedrooms with a master bedroom at the top of the house which has an ensuite bathroom.You enter the property into the central hall from where there are reception rooms to either side. The heart of this home is the extraordinary contemporary kitchen which is situated overlooking the delightful garden. The kitchen has an Italian quartz worktop over shaker style units with integral appliances, all by Bosch, including an induction hob, electric oven, a microwave combination oven, dishwasher, washing machine and fridge freezer. The sink is in a brushed brass effect and the floor is tiled with elegant polished natural stone which is echoed in the wall tiles. There are bi-fold doors to the garden with bespoke aluminium frames in anthracite. The beautiful garden has mature trees including an apple tree, and has been levelled and landscaped, with drainage and a timed irrigation system installed. There are raised beds, a lawn and a stone patio area closest to the house.Adjacent to the kitchen is a family room which in turn leads to the front reception room with a bay window and an outlook over the front garden. All the wooden windows in the house are new, handmade and hand-painted, sash conservation windows with double glazing. The reception rooms have engineered wood flooring with a new generation matte lacquer to give a natural wood finish. Victorian style column radiators have been installed in keeping with the period of the property. On the other side of the house are two further reception rooms which have been opened up to create one space, while retaining the sense of the two original rooms. There is another bay window at the front of this room, and at the back, there are double doors that open to the garden. The ground floor also has a cloakroom to the rear of the main entrance hall with a WC and wash basin.Climbing the stairs to the half landing, you come to the main family bathroom. A double-ended freestanding bath with a brushed brass mixer tap and hand-held shower is the centrepiece. This is a lovely spacious room with a separate shower including both a waterfall and a handheld shower head. The floor is in polished natural stone. The first floor has four fantastic large bedrooms off a central landing. One further flight of stairs brings you to the top of the house where there is a light and airy master bedroom with wooden engineered floors and roof lights. The spacious ensuite has both a bath and a separate shower. The house has been wired with built-in wi-fi senders on each level and entertainment points in the bedrooms. A dual zone Nest controls the central heating.Beaconsfield Villas is located in the Preston Park conservation area, a hugely popular part of Brighton, especially for families, who are drawn here by excellent primary and secondary schools. Downs Infant and Junior schools, Stanford Infants and Juniors and Balfour Primary school are all within easy walking distance of the house, as are the excellent secondary schools, Dorothy Stringer and Varndean. There is also a sixth-form college at Varndean, so all ages are catered for. Preston Park, which is on your doorstep, is a fantastic recreational space, with two cafés and a children's playground, as well as grass areas and gardens, a velodrome and tennis courts. Blakers Park, only a short walk away is a popular park too, with a café and a playground. Saturday morning Florence Road Market is on your doorstep and the Florence Road Café on weekdays serves coffee and sells fresh bread and veg boxes. On Preston Drove there are many local amenities including shops, cafés, and the Park View pub. The local gastro-pub, the Preston Park Tavern, is just around the corner. Fiveways at the top of Preston Drove has more independent shops, and a local co-op supermarket. It is only a short stroll to Brighton's famous Duke of York's Picture House at Preston Circus which shows a wide variety of films throughout the week. London Road station, Brighton Station and Preston Park station are all within walking distance. Buses into the city centre run along Beaconsfield Villas. There is also easy access by car to the A23 and A27 for routes out of BrightonTenure: Freehold
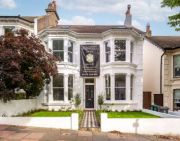
£ 1,750,000
5 bedroom Semi-detached house Brighton 62600292
For sale by auction on Tuesday, 31 Jan 2023 at 2.30pmVenue: Live StreamFreehold investment producing £99,195.96 per annum, arranged as 10 flats and 15 garages with development potentialAn unusual opportunity to acquire this substantial freehold property, which has been converted into 10 self-contained units producing approximately £87,240 pa, and 15 garages producing approximately £11,955.96 pa. Wellesley Court offers extensive grounds with car parking to the rear and the opportunity to add further units (subject to necessary consents).SituationWellesley Court is situated on Fitzalan Road within East Street Conservation Area and just minutes from Littlehampton seafront and promenade. Littlehampton town centre is just under half a mile away offering a range of shops, cafes and restaurants. Littlehampton mainline railway station is just over half a mile away (London Victoria 106 minutes).RentFlat 1 - £775pcmFlat 2 - £600pcm (Holding over)Flat 3 - £775pcmFlat 4 - £700pcmFlat 5 - £760pcmFlat 6 - £750pcmFlat 7 - £750pcmFlat 8 - £675pcmFlat 9 - £760pcmFlat 10 - £725pcmTenureFreeholdLot TypeResidentialAccommodationGround floorFlat 1 - 66 sq.m.Flat 2 - 84 sq.m.Flat 3 - 57 sq.m.Flat 4 - 69 sq.m.First floorFlat 5 - 53 sq.m.Flat 6 - 80 sq.m.Flat 7 - 84 sq.m.Top floorFlat 8 - 47 sq.m.Flat 9 - 62 sq.m.Flat 10 - 62 sq.m.Total - 664 sq.m.Nb we draw your attention to the special conditions in the legal pack, referring to other charges in addition to the purchase price. Please ensure you read the special conditions thoroughlyCouncil TaxFlats 3,4 & 8 - Band AFlats 1,2,5,6,9 & 10 - Band BFlat 7 - Band CEPC RatingsFlats 2,3,4,5,6,7 & 10 - DFlats 1,8 & 9 - EAdditional FeesAdministration Charge - Purchasers will be required to pay an Administration fee of 0.3% (0.25% plus VAT) of the sale price, subject to a minimum of £1,200 (£1,000 plus VAT)Please see the legal pack for any disbursements listed that may become payable by the purchaser on completion.Price Information* Guides are provided as an indication of each seller's minimum expectation. They are not necessarily figures which a property will sell for and may change at any time prior to the auction. Each property will be offered subject to a Reserve (a figure below which the Auctioneer cannot sell the property during the auction) which we expect will be set within the Guide Range or no more than 10% above a single figure Guide.Additional Fees InformationPlease be aware there may be additional fees payable on top of the final sale price. This includes and are not limited to administration charges and buyer's premium fees payable on exchange, and disbursements payable on completion. Please ensure you check the property information page for a list of any relevant additional fees as well as reading the legal pack for any disbursements.
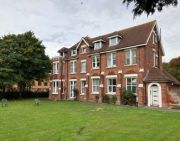
£ 1,800,000
21 bedroom Block of flats Littlehampton 63455595
Occupying a glorious secluded location, overlooking Atherington beach and the English Channel, a detached newly built home with lovely sea views.Constructed over the last couple of years, the house has particularly spacious accommodation with the main sitting room sited on the first floor along with a roof balcony taking full advantage of the lovely marine views. The three bedrooms are all good doubles, one on the ground floor being particularly adaptable to a number of uses. The owners have taken particular care over fitment choices with Falcon and Miele appliances, and Catchpole and Rye bathroom fittings. There is extensive woodstripped flooring, all with underfloor heating from a sustainable air source heat pump.Outside, the property sits in grounds of around 2/3 of an acre with plenty of parking, a car port, machinery shed and heated swimming pool. There are two well-equipped Airbnb/annexes.The property is beautifully situated alongside Climping wetlands and Atherington beach, with far reaching views of the sea, Climping Gap and the South Downs. The village of Climping has a few local facilities, whilst more comprehensive shopping facilities are available at Arundel (5 miles to the north) or Chichester (11 miles). There is a mainline railway station in Barnham serving London Victoria.
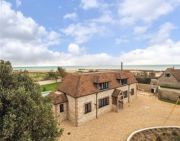
£ 1,950,000
4 bedroom Detached house Littlehampton 61335826
Guide price; £2,000,000--£2,250,000.Internal viewings available on request.Family homes of this calibre don’t come onto the market every day. Newly renovated with an exceptional finish throughout, an abundance of original period features and a wealth of modern technologies, this Victorian villa has an air of grandeur like no other.No corners have been cut in the renovation, the house has a new kitchen; new heating and plumbing systems in all five bathrooms; new fixtures, fittings and decoration throughout; and new double-glazed timber-framed sashes.It sits well back from the road behind architectural planting and a circular driveway, while to the rear, the plot stretches back over a third of an acre to include a sizable coach house which is ripe for renovation.The lower floor of the property has been converted for use as a self-contained apartment, but is currently home to the gym, cinema room and games room with bar – but these are versatile spaces depending on the needs of the family.Its proximity to several popular schools, both state and private; several beautiful parks and the South Downs; the A23/A27 and Preston Park train station, mean this house would be desirable to families and professionals looking to live in comfort and luxury in Brighton & Hove.Style: Semi-detached Victorian villaType: 5-7 bedrooms, 5 bathrooms (4 en suite) + 2 WC, open plan kitchen diner, 3-4 reception rooms, 1 study, 1 lgf kitchen, 1 gym, 1 utility room.Location: Preston Park Conservation AreaFloor Area: 5008 sq. Ft.Outside: Exceptional west facing rear garden with coach house, mature planting to the frontParking: Circular drive with space for several carsCouncil Tax Band: FWhy you’ll like it:Set well back from the road behind boundary walls and a gated drive, this semi-detached Victorian villa is both beautiful and imposing. The driveway encircles well-established structural planting, with mature trees adding to the peace and privacy. Built in 1868, this house was always intended as a grand residence which would balance home comforts with a luxurious lifestyle. The exquisite architectural detailing and ornate period features both inside and out were certainly set to impress. Now over 150 years later, they have been brought back to their original grandeur, to last for centuries to come.The scale and beauty of the house become apparent as you sweep up the drive then ascend the wide, classically tiled steps to the grand front door. The pilasters and quoin stones are picked out in white against contemporary grey while the ironwork and door gleam in gloss black.Stepping inside, the original character of the house shines through in the restored period features which are immediately apparent to include the original brass ring bells and entrance hall floor tiles in the vestibule. Ceilings soar with beautiful cornicing and roses, while the skirting boards are deep. New engineered oak flooring runs throughout the ground floor and it is clear the current owners have a refined eye for interiors.Sitting Room:The first reception to the right would have been the formal dining room or a second sitting room perhaps; looking out over the front garden to the east. Taking centre stage is a grand marble fireplace with an open fire which is wonderfully atmospheric when lit. Traditional column radiators in brass are new and the wide bay window is dressed in hard wood plantation shutters which can be found throughout the house to dress the new double-glazed sashes. Heritage colours have been used throughout which work well in rooms of this size. Spacious yet homely, this room is ideal for both relaxation and entertaining after dinner.Kitchen & Dining Room:Once two reception rooms, these rooms have since been opened to create one large and sociable space spanning the rear of the house leading out to the canopied veranda. Another open fire with a pale marble surround brings warmth and atmosphere to wintery suppers, where there is space to seat at least twelve around a pendent lit table.Open to the room, the German design Nolte two-tone kitchen is over-sized to suit the space and comes fitted with luxury Siemens integrated appliances. On the large island with plenty a teppanyaki hot plate sits alongside an induction hob and a gas fired wok burner which in turn sit below a remote controlled ceiling mounted extractor fan. The island also provides seating for 4 and plenty of additional cupboard and drawer space. Dual ovens are WiFi enabled with steam and microwave functions, and space has been left for an American fridge freezer which may be negotiable with the sale. To ensure the quartz stone worktops remain clutter free, a Quooker boiling water tap has been fitted and the dishwasher is also integrated. Engineered oak makes way for urban-concrete floor tiles with under floor heating.The Garden & Coach House:While it is believed that the veranda is a later addition, it remains in keeping with the property with decorative floor tiles and ornate ironwork below its canopied roof. It runs the length of the building and is the perfect spot to catch the last of the sun before it dips below the western ridge of Preston Valley. From here you can cast a gaze over your land - which is what you can call a plot of this size; over the extensive lawns, edged with mature borders and beds abundant with fruits. A weeping birch, hibiscus and ginkgo biloba plants add colour and shape, and the original flint walls climbing with clematis add history and character. There is a spacious patio area and the lawns are amply sized for children’s ball games and play equipment which could easily be hidden from view at the rear of the garden if need be. Fruit trees are abundant, festooned with figs, plums and apples while rosemary adds scent, then at the far end of the garden there is access to the old stable and coach house.Peacefully positioned, this building could have a plethora of uses. It is currently used as a store room, but it has been a teenage den in previous years, and with electricity, plus three rooms over two storeys, it could be transformed into a superb holiday let. The possibilities are plentiful, and with side access from the front of the house, it has once been an idea to develop the land further. Planning for a separate dwelling was once given by the local authority, so it may be granted once more – all food for thought!The Lower Ground Floor Apartment:With its own street access, and encompassing the entire ground floor of the house, the lower ground floor has potential to be completely self-contained. However, the renovations have transformed this level into the family’s entertainment space, to include a gym, a cinema room with a projector and built-in sound systems, and a games room with a bar and pool table (all fixtures in these rooms can be negotiated separately with the sale). Having been fully damp proofed, sound proofed, redecorated and renovated to include new windows, each room is versatile depending on need. They could become bedrooms, reception rooms or work spaces, and there is a second fitted kitchen complete with appliances. This floor also has a separate shower room with underfloor heating, and a separate heating system from the rest of the house, making it ideal as a rental to provide an extra income or for an au pair, long-term staying family members, or grown-up children looking for some independence while remaining close to home. The utility room is also on this floor with space for two machines.First Floor Bedroom 2 & Bathroom:Climbing the carpeted stairs, the original mahogany banister curves organically up to the first-floor landing. From here there are two generous double bedrooms including the principal suite. Bedroom two has a working period fireplace and soft grey carpet underfoot and tall sash windows facing east with open views up tree-lined Harrington Road. The ensuite bathroom has a modern take on a period style with wooden wall panels and patterned floor tiles, plus traditional fittings to the bath and separate rainfall shower. The water cylinder is housed in the linen cupboards in here, and there is ample storage in the bedroom for larger pieces of furniture without compromising on space.Master Bedroom Suite:Also on the first floor, the master bedroom suite is peacefully positioned to the rear of the house enjoying verdant garden views. As expected, it is a generous room with grey carpet, shuttered windows and an original built-in wardrobe alongside another open fireplace. Adjoining it is the dressing room fitted with built-in storage and additional space for a dressing table if need be. From here, the elegant ensuite bathroom is again in keeping with the period of the house with a freestanding roll-top bath, heritage colours and patterned tiles on the floor, underfloor heating, and walls around the separate shower cubicle.Second floor Bedrooms:Uniquely, this house has two staircases from the first-floor landing to the second-floor rooms. The first staircase takes you to two large double bedrooms which have been built into the loft space, yet in a house of such scale, the headroom is not compromised in the slightest. Both have a great deal of storage and ensuite shower rooms in keeping with those on the first floor.Study:The second staircase leads to a tranquil home office which is perfectly tucked away in the tower and has a bespoke built in work space and bookshelves. The views are even more inspiring the higher up the house you go, and should you wish to use this room as a bedroom, there is ample space for a double bed in here.Agent’s thoughts:This is a house which needs to be seen to be fully appreciated. The incredible respect the current owners have for the character of the house is breath-taking, and it is clear no corners have been cut in its creation. It is such a pleasure to see a house of such scale brought back to its original splendour. It also benefits from solar panels on both the coach house and on its roof, which brings in approximately £1200 per annum and goes towards the house energy bills.Owner’s secret“We were bowled over by the scale and beauty of this house and feel honoured to have been the ones to breathe new life into it. It is an incredible family home and we have enjoyed every inch of it – entertaining friends and just spending time together, and we cannot fault the location. It is unusual to find a house and garden of this size in such a well-connected area of Brighton.”Where it isShops: Local 1 min walk, North Laine 10 min bus rideStation: Preston Park 3 min walk, Brighton Station 4 min by trainSeafront or Park: Preston Park 4 min walk, seafront 15 min bus rideClosest Schools:Primary: Westdene Primary, Balfour Primary, St Bernadettes rcSecondary: Varndean and Dorothy Stringer, Cardinal Newman rcSixth Form Colleges: Varndean College, bhasvic, Newman CollegePrivate: Brighton College; Lancing Prep.This is a vast and impressive family home in a popular location which is well served for shops, parks and schools. There are plenty of local green spaces, and great transport links, but you are also only a short walk from everything this vibrant coastal city has to offer. The A23/A27 and train station are also within easy reach, for those requiring fast links to the universities, Gatwick or London on a daily or weekly basis.
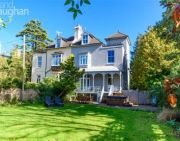
£ 2,000,000
5 bedroom Semi-detached house Brighton 62649910
Guide price; £2,000,000--£2,250,000.Internal viewings available on request.Family homes of this calibre don’t come onto the market every day. Newly renovated with an exceptional finish throughout, an abundance of original period features and a wealth of modern technologies, this Victorian villa has an air of grandeur like no other.No corners have been cut in the renovation, the house has a new kitchen; new heating and plumbing systems in all five bathrooms; new fixtures, fittings and decoration throughout; and new double-glazed timber-framed sashes.It sits well back from the road behind architectural planting and a circular driveway, while to the rear, the plot stretches back over a third of an acre to include a sizable coach house which is ripe for renovation.The lower floor of the property has been converted for use as a self-contained apartment, but is currently home to the gym, cinema room and games room with bar – but these are versatile spaces depending on the needs of the family.Its proximity to several popular schools, both state and private; several beautiful parks and the South Downs; the A23/A27 and Preston Park train station, mean this house would be desirable to families and professionals looking to live in comfort and luxury in Brighton & Hove.Style: Semi-detached Victorian villaType: 5-7 bedrooms, 5 bathrooms (4 en suite) + 2 WC, open plan kitchen diner, 3-4 reception rooms, 1 study, 1 lgf kitchen, 1 gym, 1 utility room.Location: Preston Park Conservation AreaFloor Area: 5008 sq. Ft.Outside: Exceptional west facing rear garden with coach house, mature planting to the frontParking: Circular drive with space for several carsCouncil Tax Band: FWhy you’ll like it:Set well back from the road behind boundary walls and a gated drive, this semi-detached Victorian villa is both beautiful and imposing. The driveway encircles well-established structural planting, with mature trees adding to the peace and privacy. Built in 1868, this house was always intended as a grand residence which would balance home comforts with a luxurious lifestyle. The exquisite architectural detailing and ornate period features both inside and out were certainly set to impress. Now over 150 years later, they have been brought back to their original grandeur, to last for centuries to come.The scale and beauty of the house become apparent as you sweep up the drive then ascend the wide, classically tiled steps to the grand front door. The pilasters and quoin stones are picked out in white against contemporary grey while the ironwork and door gleam in gloss black.Stepping inside, the original character of the house shines through in the restored period features which are immediately apparent to include the original brass ring bells and entrance hall floor tiles in the vestibule. Ceilings soar with beautiful cornicing and roses, while the skirting boards are deep. New engineered oak flooring runs throughout the ground floor and it is clear the current owners have a refined eye for interiors.Sitting Room:The first reception to the right would have been the formal dining room or a second sitting room perhaps; looking out over the front garden to the east. Taking centre stage is a grand marble fireplace with an open fire which is wonderfully atmospheric when lit. Traditional column radiators in brass are new and the wide bay window is dressed in hard wood plantation shutters which can be found throughout the house to dress the new double-glazed sashes. Heritage colours have been used throughout which work well in rooms of this size. Spacious yet homely, this room is ideal for both relaxation and entertaining after dinner.Kitchen & Dining Room:Once two reception rooms, these rooms have since been opened to create one large and sociable space spanning the rear of the house leading out to the canopied veranda. Another open fire with a pale marble surround brings warmth and atmosphere to wintery suppers, where there is space to seat at least twelve around a pendent lit table.Open to the room, the German design Nolte two-tone kitchen is over-sized to suit the space and comes fitted with luxury Siemens integrated appliances. On the large island with plenty a teppanyaki hot plate sits alongside an induction hob and a gas fired wok burner which in turn sit below a remote controlled ceiling mounted extractor fan. The island also provides seating for 4 and plenty of additional cupboard and drawer space. Dual ovens are WiFi enabled with steam and microwave functions, and space has been left for an American fridge freezer which may be negotiable with the sale. To ensure the quartz stone worktops remain clutter free, a Quooker boiling water tap has been fitted and the dishwasher is also integrated. Engineered oak makes way for urban-concrete floor tiles with under floor heating.The Garden & Coach House:While it is believed that the veranda is a later addition, it remains in keeping with the property with decorative floor tiles and ornate ironwork below its canopied roof. It runs the length of the building and is the perfect spot to catch the last of the sun before it dips below the western ridge of Preston Valley. From here you can cast a gaze over your land - which is what you can call a plot of this size; over the extensive lawns, edged with mature borders and beds abundant with fruits. A weeping birch, hibiscus and ginkgo biloba plants add colour and shape, and the original flint walls climbing with clematis add history and character. There is a spacious patio area and the lawns are amply sized for children’s ball games and play equipment which could easily be hidden from view at the rear of the garden if need be. Fruit trees are abundant, festooned with figs, plums and apples while rosemary adds scent, then at the far end of the garden there is access to the old stable and coach house.Peacefully positioned, this building could have a plethora of uses. It is currently used as a store room, but it has been a teenage den in previous years, and with electricity, plus three rooms over two storeys, it could be transformed into a superb holiday let. The possibilities are plentiful, and with side access from the front of the house, it has once been an idea to develop the land further. Planning for a separate dwelling was once given by the local authority, so it may be granted once more – all food for thought!The Lower Ground Floor Apartment:With its own street access, and encompassing the entire ground floor of the house, the lower ground floor has potential to be completely self-contained. However, the renovations have transformed this level into the family’s entertainment space, to include a gym, a cinema room with a projector and built-in sound systems, and a games room with a bar and pool table (all fixtures in these rooms can be negotiated separately with the sale). Having been fully damp proofed, sound proofed, redecorated and renovated to include new windows, each room is versatile depending on need. They could become bedrooms, reception rooms or work spaces, and there is a second fitted kitchen complete with appliances. This floor also has a separate shower room with underfloor heating, and a separate heating system from the rest of the house, making it ideal as a rental to provide an extra income or for an au pair, long-term staying family members, or grown-up children looking for some independence while remaining close to home. The utility room is also on this floor with space for two machines.First Floor Bedroom 2 & Bathroom:Climbing the carpeted stairs, the original mahogany banister curves organically up to the first-floor landing. From here there are two generous double bedrooms including the principal suite. Bedroom two has a working period fireplace and soft grey carpet underfoot and tall sash windows facing east with open views up tree-lined Harrington Road. The ensuite bathroom has a modern take on a period style with wooden wall panels and patterned floor tiles, plus traditional fittings to the bath and separate rainfall shower. The water cylinder is housed in the linen cupboards in here, and there is ample storage in the bedroom for larger pieces of furniture without compromising on space.Master Bedroom Suite:Also on the first floor, the master bedroom suite is peacefully positioned to the rear of the house enjoying verdant garden views. As expected, it is a generous room with grey carpet, shuttered windows and an original built-in wardrobe alongside another open fireplace. Adjoining it is the dressing room fitted with built-in storage and additional space for a dressing table if need be. From here, the elegant ensuite bathroom is again in keeping with the period of the house with a freestanding roll-top bath, heritage colours and patterned tiles on the floor, underfloor heating, and walls around the separate shower cubicle.Second floor Bedrooms:Uniquely, this house has two staircases from the first-floor landing to the second-floor rooms. The first staircase takes you to two large double bedrooms which have been built into the loft space, yet in a house of such scale, the headroom is not compromised in the slightest. Both have a great deal of storage and ensuite shower rooms in keeping with those on the first floor.Study:The second staircase leads to a tranquil home office which is perfectly tucked away in the tower and has a bespoke built in work space and bookshelves. The views are even more inspiring the higher up the house you go, and should you wish to use this room as a bedroom, there is ample space for a double bed in here.Agent’s thoughts:This is a house which needs to be seen to be fully appreciated. The incredible respect the current owners have for the character of the house is breath-taking, and it is clear no corners have been cut in its creation. It is such a pleasure to see a house of such scale brought back to its original splendour. It also benefits from solar panels on both the coach house and on its roof, which brings in approximately £1200 per annum and goes towards the house energy bills.Owner’s secret“We were bowled over by the scale and beauty of this house and feel honoured to have been the ones to breathe new life into it. It is an incredible family home and we have enjoyed every inch of it – entertaining friends and just spending time together, and we cannot fault the location. It is unusual to find a house and garden of this size in such a well-connected area of Brighton.”Where it isShops: Local 1 min walk, North Laine 10 min bus rideStation: Preston Park 3 min walk, Brighton Station 4 min by trainSeafront or Park: Preston Park 4 min walk, seafront 15 min bus rideClosest Schools:Primary: Westdene Primary, Balfour Primary, St Bernadettes rcSecondary: Varndean and Dorothy Stringer, Cardinal Newman rcSixth Form Colleges: Varndean College, bhasvic, Newman CollegePrivate: Brighton College; Lancing Prep.This is a vast and impressive family home in a popular location which is well served for shops, parks and schools. There are plenty of local green spaces, and great transport links, but you are also only a short walk from everything this vibrant coastal city has to offer. The A23/A27 and train station are also within easy reach, for those requiring fast links to the universities, Gatwick or London on a daily or weekly basis.

£ 2,000,000
5 bedroom Semi-detached house Brighton 62649910
This unique restoration has attracted the attention of The Sussex Heritage Awards judges and has been filmed for three years by Channel 4 for George Clarke’s Remarkable Renovations series.Sitting on a quiet mews, tucked away behind Regency Square and just moments from the beach and city centre, sits this entirely unique and breathtakingly beautiful four-bedroom house. Originally a 19th Century glassworks, this industrial building has been painstakingly restored by the current owner over several years. Every original feature and material within the house which could be saved has been repaired or repurposed to ensure the building’s character and narrative shine through. These features have then been blended with contemporary fittings, bespoke carpentry & stonemasonry and cutting-edge technologies to create a luxurious home which echoes the industrial purpose of the building yet manages to feel homely. It is the fastidious attention to detail which impresses at every turn. Form and function have been considered in even the tiniest elements and only the finest materials and craftsmanship have been used throughout.Balcony is 5m, full width elevation is 8m facing south with ample glazing and a full width balcony and roof terrace, the house is flooded with natural light. A large skylight beams additional light down through the depth of the house via the 9-meter stairwell and clever LED concealed lighting sets the atmosphere elsewhere.The vaulted ground floor is open plan creating a vast live-work, creative or entertaining space, while the top floor houses the kitchen and living space. Between the two, there are four beautiful bedrooms, all with en suite shower rooms, while the master has a four-person plunge pool and sauna.One of the key features which sets this property apart from other exceptional homes in the area is on-site parking for three cars – a huge bonus when permit waiting lists are long and city centre parking is both expensive and sparse.This property is undoubtedly the finest property on the market at present, with originality, style and character in abundance. The local schools are amongst the best in the city, to include the award-winning Brighton College and Brighton & Hove School for Girls, so for families and professionals alike looking to live in urban luxury by the sea – this property needs to be seen to be fully appreciated.Style: 19th Century converted glassworks mews houseType: 4 double bedrooms, 5 bathrooms (4 en suite, 1 with plunge pool) + WC, 1 vaulted open plan live/work space, 1 open plan kitchen/living/dining roomLocation: Regency Square Conservation AreaOutside: South facing balcony and roof terraceParking: Forecourt for 3 carsTenure: FreeholdWhy You’ll like it:Introduction:You would be forgiven for not knowing Regency Mews exists as it is so peacefully tucked away from the main thoroughfare through the city centre– yet it sits in an incredibly central location within walking distance of Brighton Station, the clean beaches and lawns of Hove Seafront and an array of fashionable restaurants and bars.The mews itself is an artisan area with some residential two and three storey housing interspersed with commercial and light industrial premises. This house is has been both. Formerly the glassworks producing glass windows for the Regency homes within the square and surrounding areas, it only ceased trading in recent years and has sat empty while awaiting its transformation to a superior family home.Property developer James Watts initially bought the house to renovate and live in himself as the space was so unique and the plot came with parking which certainly appealed. It was his desire to live here, as well as his deep respect for the building’s original character and indigenous materials, which ensured no corners were cut in the development.The façade faces south so it is bathed in natural light throughout the day which can be enjoyed from its upper levels from a steel balcony on the first floor and a generous roof terrace along the roofline. The original timber doors running full width along the front have been retained and restored for use inside and replaced with 8-meters of industrial style double doors while the hand knapped flint façade had every stone removed, restored and refitted. Standing outside it has plenty of kerb appeal, yet it seems modest compared to the expansive spaces you find when you step through the door.Vaulted Ground Floor Live/Work/Create/Entertain:Stepping through the door you are greeted by carriage bricks underfoot and the staircase rising up 9-meters through all floors. It is 1.5- meters wide and is formed from a single sheet of blue steel. The engineering is streamlined and precise, despite the irregularity of the bungaroosh walls on either side, from which the staircase appears to float away. Concealed LEDs light the way up, but first to the right is the incredible 12-meter long live/work, creative space spanning the entire ground floor with iron columns and a polished concrete floor.A work area has seen the reuse of many of the original glassworks fittings and materials. A 5 meter workbench spans the west wall and was created from a Victorian glass cutting desk. The original lintels that used to hold up the front elevation have been repurposed into a 5.5m long table. While the aged timber carriage doors have been fully restored and run across the rear of the room to conceal the workings of the house.This is a vast space which invites entertaining, but also a space for work and meetings with its own entrance so clients do not need to enter through the living areas.The flooring is insulated and heated from below, as are all floors in the house, which are heated using the largest cylinder, eco-heating systems available. This allows all showers and heating systems to run at once without losing pressure or heat, while a mvhr air recycling system cleans the air and keeps the rooms temperate. These systems as also cleverly concealed in a plant room with easy access and space for other utilities.The first of six shower rooms with a WC can also be found on this floor, with hand-made Moroccan tiles in shades of turquoise and aquamarine, combined with solid brass fittings and hand-cast concrete basins. With a kitchenette and a bathroom, this floor can also become a self-contained studio/apartment.First floor Bedrooms & Bathrooms:From the half landing on the staircase you enter the bedroom floor where there are four exceptional king size bedrooms, all of which are ensuite. In contrast to the ground floor where the original flint and bungaroosh walls have been retained, this floor uses clean lines to the walls and floors which are finished in smooth concrete plaster. Above your head, however, the ceiling has been created by exposing the original floor joists with their honest and raw aesthetic perfectly juxtaposed with the minimalist finish elsewhere. The lighting and workings of the house have been completely concealed so it is simply the grain of the wood to be marvelled at – indeed the craftsmanship which it took to lower the floor into place, in one single piece, took several months and was a feat of engineering in itself. This was just one of the elements of construction which could have been undertaken in a few days with corners cut, but for such a magnificent project, and out of respect for the original house, James was willing to put in the hours to ensure perfection – and it certainly is just that.Bedroom four sits to the rear of the house with a vaulted skylight adding to the sense of privacy and homeliness inside. Bedrooms two and three sit to the front of the house with a southerly aspect and Jack & Jill access to the black steel balcony which spans the front of the building creating a lovely spot to sit outside during summer with a morning coffee and the papers. These are generous bedrooms with ensuite shower rooms, all of which are decorated with hand-made Moroccan wall tiles, solid brass Italian fixtures and fittings to include rainfall showerheads. 1cm thick glass shower doors, hand-cast concrete hand basins and single sheet slate shower trays look Brutalist yet beautiful against the organic natural tones within the tiles; where industrial-chic meets exoticism in a bold scheme which crosses continents and eras to create ultimately luxurious spaces.Master Bedroom Suite:The largest of four bedrooms, it is predominantly the additional extras within the ensuite bathroom which sets the master bedroom apart from the rest. Not only are there dual concrete hand basins, but alongside the shower room sits a four-person plunge pool lined in smooth concrete. The floors have been strengthened here to accommodate its weight while nearby sits a beautiful hand-built sauna – the epitome of luxury in bathroom designNew windows were created in the easterly elevation to bring in natural light while framing views over the urban local landscape. They conform to conservation area standards with an industrial, multi-pane finish while also honouring the building’s historic heritage.Open Plan Loft-style Living Space:Stepping up to the second-floor loft-style living space, you are greeted by yet more natural materials which have been removed and restored, then reinstated or repurposed. Every ceiling beam has been battened and fitted to achieve a contemporary linear appeal while bungaroosh walls have been sealed and repaired by hand. Running along the rear of the room, the Italian kitchen is a meter deep offering a huge amount of storage. The cabinet fronts are created from selected and reclaimed Douglas Fir and Pitch Pine timbers from the original building and every high-end appliance has been integrated to include an 8-ring burner hob. Several other cupboards have been created with touch close concealed doors to house household items, so the streamlined finish is clutter free.While this room is entirely open plan, it is not cavernous or overwhelming – there is warmth and homeliness with personal and discreet spaces to balance home comforts with a luxury lifestyle.Roof Terrace:The entire 6-meter front with front elevation of 8 meters from the loft room opens to the expansive roof terrace which has Crittall windows and doors to flood the interior with natural light. This window style was chosen to echo the industrial elements of the building, both inside and out, while allowing an almost seamless view to the outside. From within the room you can see the roofline opposite below open skies with the city’s newest landmark the i360 rising up into view, reminding you just how close to the coast you are here. Perfect for quiet reflection, yoga or entertaining, this is a lovely space which becomes an extension of the home during the warmer seasons with space for dining and drinks alfresco.Agent’s thoughts:Breathtakingly beautiful and brilliantly executed, this is a completely unique build and one-of-a-kind in the city. Not only is it aesthetically exceptional, it is also brilliantly located for the city lifestyle with the added bonus of parking for several cars.Owner’s secret:“I love a design challenge, and this was just that. It has been a constant labour of love for over three-years now as I wanted every element to be perfect.”As a designer and property developer it was important that I knew the source of the materials, and that the inherent character and fabric of the house was not lost. That said, I also wanted to create a homely and beautiful space which I feel I have achieved. For families with children, this area is fantastic, and there is a real sense of community and a vibrant energy to both Regency Square and neighbouring Brunswick. The local schools are excellent, and you have the beach and several parks nearby – plus that all important parking which was a non-negotiable for me. I am incredibly proud of what the team and I have created here; somewhere I always intended to call home, but I have decided to have my main residence abroad. It will be a wrench to let go.The restoration has attracted the attention of The Sussex Heritage Awards judges and has been filmed for three years by Channel 4 for George Clarke’s Remarkable Renovations series. The episode is available to stream 13th July 2022:"Where it is:Shops: Local 1 min walk, North Laine 10 min walkTrain Station: Hove and Brighton Stations 12-15 min walk eachSeafront or Park: St Ann’s Well Gardens 7 min walk, Seafront 2 min walkClosest Schools:Primary: Brunswick Primary, Middle Street PrimarySecondary: Hove Park, Blatchington Mill, Cardinal Newman rcPrivate: Brighton College, Brighton & Hove School for Girls, Windlesham Prep.This impressive house is situated in a popular area with lots of local shops and the beach nearby. 6/10 of the city’s top restaurants on TripAdvisor are situated on nearby Western Road, as well as several mentioned in the Michelin Guide. The city centre shopping districts and bohemian North Laine with its theatres and eateries is also just a short stroll along the prom, and beautiful St Ann’s Well Gardens are very close should you hanker after some green outside space. This unique home also offers easy access to Hove and Brighton Stations which have direct and fast links to the universities, airports and London
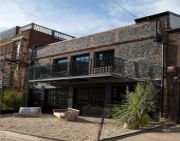
£ 2,000,000
4 bedroom Detached house Brighton 61389534
**Guide Price £2.5m - £3m: Subject to planning being approved** A rare opportunity to acquire a substantial five bedroom, five reception room detached house with a potential building plot on Dyke Road Avenue. The plot currently has planning submitted for a four bedroom detached house. Features include; large driveway, double garage and a swimming pool.Overview Located on sought after Dyke Road Avenue and set back behind double electric iron gates sits a substantial five bathroom, five bedroom family home. Occupying 0.45 acres, this impressive home occupies an additional plot which has a planning application in process for a further four bedroom, three bathroom detached house.Internal 22 Dyke Road Avenue was designed by the current owners and built in the early 2000's. This substantial family home spans in excess of 4,000sq ft and was thoughtfully designed to maximise space and light throughout. The existing property benefits from three reception rooms which are all accessible from the light and expansive hallway. The dining room and living room flow onto a 27ft x 18ft conservatory via double French doors. The spacious kitchen/ breakfast room is adjacent to and has access to the conservatory whilst overlooking the stunning rear garden. Further to the ground floor is a cloakroom with WC, a generous utility room, study and a double integral garage.The first floor accommodation features five double bedrooms and three bathrooms, two of which have ensuite bathrooms and built-in wardrobes. Accessible from the landing is a large loft.External To the front is a generous block paved driveway securely located behind double gates which provides parking for multiple vehicles. The impressive rear garden boasts a large lawn and heated swimming pool with out building. Beyond the existing rear garden sits a sizeable building plot (subject to planning which has been submitted).
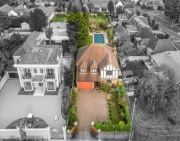
£ 2,500,000
5 bedroom Detached house Brighton 62836980
Self-catering holiday house in Brighton7 bedrooms sleeping up to 30+ per propertyThe Railworks are two exceptional townhouses, each with seven en suite bedrooms, vast reception rooms and professional kitchens. They are being sold as a business opportunity for use as luxury short-term rentals for large parties visiting the city or for use as corporate function spaces.Both are industrial buildings which were formally the railway maintenance depot but have since been restored by the current owner to create uniquely beautiful spaces, abundant with original Victorian-industrial features to include the original railway arches – one in each house, measuring 5m across. These features have either been repaired or reinstated to ensure the building’s character and narrative shines through, then blended with contemporary fittings, bespoke carpentry and cutting-edge technologies to create luxurious properties which echo the industrial purpose of the building. Only the finest materials and craftsmanship have been used throughout to stunning effect which impresses from the moment you step foot through the door.Positioned within minutes of Brighton’s bohemian North Laine and just 5 minutes from Brighton Mainline Station, these buildings are perfectly placed for their original holiday let purpose. The local, vibrant social scene and easy access to several parks, shops and the beach will also ensure they offer a lucrative return on investment.Entirely original, with style and character in abundance, these properties offer something different for people looking to work or stay in Brighton & Hove. Ideal for large groups, wedding parties, hen and stag celebrations and corporate functions. Viewing by appointment only.The Railworks are two exceptional townhouses, each with seven en suite bedrooms, vast reception rooms and professional kitchens. They are being sold as a business opportunity for use as luxury short-term rentals for large parties visiting the city or for use as corporate function spaces.Both are industrial buildings which were formally the railway maintenance depot but have since been restored by the current owner to create uniquely beautiful spaces, abundant with original Victorian-industrial features to include the original railway arches – one in each house, measuring 5m across. These features have either been repaired or reinstated to ensure the building’s character and narrative shines through, then blended with contemporary fittings, bespoke carpentry and cutting-edge technologies to create luxurious properties which echo the industrial purpose of the building. Only the finest materials and craftsmanship have been used throughout to stunning effect which impresses from the moment you step foot through the door.Positioned within minutes of Brighton’s bohemian North Laine and just 5 minutes from Brighton Mainline Station, these buildings are perfectly placed for their original holiday let purpose. The local, vibrant social scene and easy access to several parks, shops and the beach will also ensure they offer a lucrative return on investment.Entirely original, with style and character in abundance, these properties offer something different for people looking to work or stay in Brighton & Hove. Ideal for large groups, wedding parties, hen and stag celebrations and corporate functions. Viewing by appointment only.Style: 2 converted industrial rail works townhousesType: 14 double bedrooms, 14 en suite bathrooms, 1 TV room/sitting room, 1 open plan kitchen/living/dining roomLocation: Brighton Station New England QuarterFloor Area: Please see floor planOutside: N/AParking: No parkingTenure: FreeholdIntroduction:Unique in both form and function, these luxury properties offer the buyer the opportunity to grow a lucrative business within Brighton & Hove.Perfectly positioned within the city, you can step off the train at Brighton and take a stroll through the North Laine to Providence Place running alongside one of Brighton’s most famous and majestic landmarks – St Bartholomews Church. Attractive on approach, these properties have been expertly restored with their factory windows replaced with new Crittal slim frame aluminium double glazed windows which offer both form and function in their design. Mathematical black bricks gleam on the lower level while newly repointed red bricks rise up the four upper stories and a secure front door provides access.There is an amazing energy to this part of the city which feels truly urban due to its history; where industrial Victorian buildings sit beside the modern structures of the New England Quarter, now home to businesses and residential homes. Many of these industrial buildings have been converted as the city continues to gain popularity as the most sought-after place to live outside of London. These homes are sitting on some of the most prime real estate in the country, so now is the time to grab a slice of it.Entertaining Space:Created for large parties and gatherings with banquette seating for up to 35-people, the reception room with open plan kitchen has restaurant qualities. Indeed, these spaces are often hosted by private chefs to cater for larger numbers, so it is set up perfectly for entertaining in style. The kitchen is hand built from solid cedar and granite with fully integrated appliances, a polished concrete floor and raw plaster walls. Concealed LED lighting sets the mood throughout this versatile space which could be reconfigures to include seating areas or work spaces.First, second & third floor bedrooms & bathrooms:Six of the seven bedrooms can be found on the upper floors, with two on each level. Every bedroom has an en suite bathroom beautifully appointed with 2-person luxury wet-rooms and hand-made glazed Moroccan tiles. The clean lines, stylish decoration and high-end fixtures and fittings continue up the house in every room which is business-ready with charging ports, built-in storage and flat screen 40-inch flat screen TVs. These rooms could, of course, have any number of uses, as bedrooms, reception rooms, work spaces or entertainment spaces, and all are impressively quiet considering the central location.Principal bedroom suite:The largest of seven bedrooms, it is predominantly the additional extras within the en suite bathroom which sets the principal bedroom apart from the rest. Brushed gold fittings, dual sinks and hand-made tiles are standard, but this room also benefits from a four-person hot tub. The floor has been strengthened here to accommodate its weight and LED lighting brings the atmosphere.Agent’s thoughts:These are sensational townhouses which offer a huge amount of space and versatility depending on use. They are fantastic investment opportunities, offering the new buyer a chance to grow a successful business due to the high demand for large, luxury short term rentals in the city.Where it is:Shops: Local 1 min walk, North Laine 2 min walkTrain Station: Brighton Station 5 min walkSeafront or Park: The Level 2 min walk, Seafront 15 min walkThese impressive townhouses are situated in a popular area with lots of local shops and the beach nearby. The city centre shopping districts and bohemian North Laine with its theatres and eateries is also just a short stroll away and the beautiful Pavilion Gardens are very close should you hanker after some green outside space in a glorious setting. These unique homes also offer easy access to Brighton Station which has direct and fast links to the universities, airports and London.
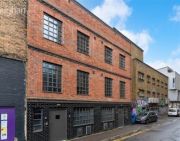
£ 2,850,000
14 bedroom Detached house Brighton 63402070
Award-winning practice John Pardey Architects designed this contemporary Brighton property as a series of ‘stacked’ volumes on a hillside above the English seaside city. The four-storey home – one of three buildings by the practice nominated for a riba South East 2017 Award features an ‘upside down’ layout that makes the most of its views across the city and South Downs. This exceptional property provides generous living and entertaining rooms spanning to 4828 sq ft. With recording studios, professional grade gym, huge cinema room and indoor-outdoor kitchen/bar this home is ideally set up for living, entertaining and working. The architectural design particularly on the roof terraces is striking, bold and impressive enhanced further by superb far reaching views of the South Downs and Brighton. This property has been thoughtfully designed with the highest quality fixtures and fittings being built in and air conditioning in various rooms. The fully fitted and equipped cinema room has a screen that with the touch of a button can then increase further in size to give a full cinema experience; this is just one example of the level of thought and expense that has been given throughout the property. Electric gates provide entry to the driveway providing ample parking; the oversized front door opens to an impressive entrance hall that has a superb selection of built in cupboards and cloakroom. Continuing on this floor is a large entertainment room with a well-designed bar area that seamlessly continues through glass doors to the outdoor kitchen and bar making year round entertaining easy and stylish. The master bedroom suite with built in dressing area and luxurious en suite bathroom are located on the ground floor along with a further bedroom and en suite bathroom. The double garage has been converted by the current owner to form two sound treated recording studios. If this isn't required, it would make a superb home office or conversion back to garaging. Lower ground floor: The fun continues on this level with a sumptuous cinema room, air conditioned gym, two bedrooms and three bathrooms. Entertaining: On entering the first floor you are blown away with the feeling of space and light with a room that measures 63'7 x 18/8 in size that opens out through sliding doors to a very cool roof terrace that is a further 28'5 x24'5, the options that these two fantastic areas provide for entertaining and just a superb feeling of space which is exceptionally rare in the Brighton and Hove area. This room exudes a feeling of luxury with stunning floors and built in features. The well-designed kitchen caters for any family’s needs with a breakfast bar and further dining area. A cloakroom and utility room are neatly located to the rear so as not to obstruct with the beauty of the main room. Second floor: 37 is the only property on this road to have the advantage of this further roof terrace, generous in size at 25'5 x 16'8 it offers stunning views from a very high position and would be a fabulous place to admire the evening sky and twinkling Brighton lights.Agents note: The high end fixtures and fittings in the property will be subject to negotiations, do not assume they are part of the sale.Gardens & grounds: The landscaped garden offers a variety of entertaining areas and has been planted with a stunning selection of trees and shrubs to provide year round colour and architectural interest. A large top end steel hot tub with changing lights will be included in the sale.SituationThe house is situated in one of Brighton's most prestigious residential areas with Withdean Park just 0.7 miles away, Withdean Sports Centre just at the bottom of the road and the South Downs National Park literally a mile up Dyke Road. Waitrose supermarket is only 1.2 miles away with further shopping facilities at Seven Dials and Churchill Square in Brighton city centre. Local schools include Varndean College, Dorothy Stringer School, Balfour Primary School and Downs Junior School. Train services: Preston Park is half a mile away and Hove Station is 1.5 miles away, both have regular services to London and Gatwick Airport.Additional InformationMains water, gas, electricity and drainage.Brighton and Hove City CouncilCouncil Tax Band G
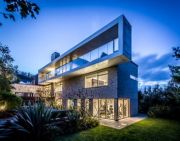
£ 3,000,000
4 bedroom Detached house Brighton 62866472
Tall Trees is an exceptionally well built house set in a quiet location in the heart of this popular West Sussex village. The house was completed in 2013 by the current owners and has been beautifully finished. Everything has been thought of, nothing has been left to chance.The property is approached via electric gates and the driveway sweeps to the left to reveal a handsome house built under a Canadian slate tiled roof. The attention to detail is immediately clear on entering the house, the hallway is spacious with a beautifully crafted mahogany imperial staircase rising to the first floor. Throughout the house, the ceiling heights are impressive and give a huge sense of grandeur and style to the property.The principal reception rooms are charming and incredibly spacious. The drawing room is accessed from the impressive reception hall and leads directly through to the garden terrace and veranda. The dining room is accessed through this drawing room. The large and open plan kitchen and family room is more than perfect for family life. The bespoke kitchen has been beautifully built from rosewood creating a unique sense of style. The Wolf appliances are integrated into the kitchen units, alongside the Sub-Zero fridge/freezer. The family room has full height windows on two sides and as a result is full of natural light. This space is perfect for entertaining and making the most of family life. There is also a separate media room. There is an excellent study and library, which are both perfect spaces for working from home. The attention to detail has not been forgotten in these rooms, with outstanding joinery and lighting. The separate cinema room has been panelled with wood panelling sourced from the Savoy Hotel in London.Access to the first floor is via the staircase in the hallway or a lift. The first floor gives rise to 6 well-proportioned bedrooms – 5 of which have en suite bathrooms. The master bedroom is in the centre of the house and is complete with two en suite bathrooms and two separate dressing rooms. There is also access to peaceful balcony which leads directly from the bedroom. The attention to detail does not stop on the first floor and is characterised by the inclusion of a small ‘children’s’ sitting roomcomplete with kitchen to allow a space for the early risers.The house benefits from ground source heating which has a dramatic effect on the heating bills. Underfloor heating is present throughout the house and is zoned. There is also a Sonos speaker system wired into the property. The indoor swimming pool is accessed from the house and is good size. There are separate changing facilities, with shower and WC, along with a sauna and separate steam room. The pool is heated by mains gas.Located approximately 2 miles north of the coast, Angmering is a charming and popular West Sussex village situated roughly half way between Arundel and its prominent medieval castle and the coastal town of Worthing, the village has a thriving community with local shops, a library, three primary schools, Angmering secondary school and three pubs. The A27 provides easy access to Brighton in the East and Chichester in the West. Angmering has a train station withroutes to both Brighton and on to London Victoria (1hr 36m)Externally, the gardens are mainly laid to lawn, interspersed with mature trees and herbaceous borders. The is a children’s play area, hard tennis court and a large summer house which is currently a perfect games room for children and adults alike. This room is complete with a golf simulator enabling virtual play of the world’s greatest golf courses.
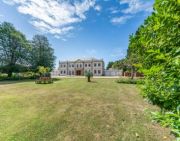
£ 9,000,000
6 bedroom Detached house Littlehampton 58856989
