Basil Paterson Tutorial College
66 Queen Street Edinburgh Lothian EH2 4NA Scotland , 0131 225 3802
Property for sale near Basil Paterson Tutorial College
This bright and freshly decorated top floor flat is situated within a prime district close to excellent local amenities and commuting links. The well presented accommodation would make an ideal purchase for the first time buyer, young professionals or buy to let investor.In brief the property comprises; welcoming entrance hallway, well proportioned lounge, modern fitted kitchen overlooking the rear, double bedroom, shower room and separate wc with wash hand basin.Further benefits include gas central heating and security entrance.There is a communal courtyard located to the rear and on-street parking can be found to the front and surrounding area.The thriving town of Dalkeith is situated approximately 8 miles south of Edinburgh City Centre, and offers good local schools within walking distance of the property, a wide range of convenience shopping together with a variety of leisure and recreational facilities.The property is well located for Edinburgh College, the well regarded Kings Park Primary school and Dalkeith Campus. Other facilities close by include Iron Mills Park, King's Park, a number of playing fields and golf courses, as well as the Edinburgh Butterfly and Insect World, Dalkeith Country Park and Roslin Glen Country Park.There is a Morrison supermarket nearby and a large 24 hour Tesco is located just off Bonnyrigg Road in Eskbank, covering most shopping needs.The area benefits from a regular public transport service between Edinburgh city centre and surrounding towns. The City Bypass is within quick and easy reach and links the Scottish Motorway Network, and the Borders Rail Line with the station at Eskbank about twenty minutes walk away makes this property the ideal commuter choice.Important Note to Potential Purchasers & Tenants:We endeavour to make our particulars accurate and reliable, however, they do not constitute or form part of an offer or any contract and none is to be relied upon as statements of representation or fact. The services, systems and appliances listed in this specification have not been tested by us and no guarantee as to their operating ability or efficiency is given. All photographs and measurements have been taken as a guide only and are not precise. Floor plans where included are not to scale and accuracy is not guaranteed. If you require clarification or further information on any points, please contact us, especially if you are traveling some distance to view. Potential purchasers: Fixtures and fittings other than those mentioned are to be agreed with the seller. Potential tenants: All properties are available for a minimum length of time, with the exception of short term accommodation. Please contact the branch for details. A security deposit of at least one month’s rent is required. Rent is to be paid one month in advance. It is the tenant’s responsibility to insure any personal possessions. Payment of all utilities including water rates or metered supply and Council Tax is the responsibility of the tenant in every case.DAK220331/8
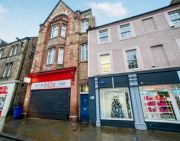
£ 95,000
1 bedroom Flat Dalkeith 63293875
Spacious, two bedroom, double upper flat (maisonette) with balcony, roof terrace and residents parking in a fantastic central location close to shops, local amenities and transport links situated in the heart of the bustling Midlothian town of Dalkeith. This is a great opportunity to add your own stamp to a property with some general modernising required. The accommodation is ideal for first time buyers, professional couples and investors alike. This opportunity should not be missed as given its price, location, and spacious interior we are sure that this property will prove to be very popular, we would therefore recommend viewing at your earliest convenience.Wonderful near High Street location. Communal secure entrance. Hallway with store cupboard and stairs to the upper level. Bedroom one with built-in storage. Bedroom two with built-in storage. Family shower room with corner electric shower, wc and sink with vanity unit. Living room with balcony access. Fitted kitchen with a range of units, electric cooker and balcony access. Gas central heating. Double glazing. Ample storage throughout. Residents parking. Balcony and roof terrace. Great value, viewing essential.ViewingBy appointment with McDougall McQueen

£ 105,000
2 bedroom Maisonette Dalkeith 63337081
Important Note to Potential Purchasers & Tenants:We endeavour to make our particulars accurate and reliable, however, they do not constitute or form part of an offer or any contract and none is to be relied upon as statements of representation or fact. The services, systems and appliances listed in this specification have not been tested by us and no guarantee as to their operating ability or efficiency is given. All photographs and measurements have been taken as a guide only and are not precise. Floor plans where included are not to scale and accuracy is not guaranteed. If you require clarification or further information on any points, please contact us, especially if you are traveling some distance to view. Potential purchasers: Fixtures and fittings other than those mentioned are to be agreed with the seller. Potential tenants: All properties are available for a minimum length of time, with the exception of short term accommodation. Please contact the branch for details. A security deposit of at least one month’s rent is required. Rent is to be paid one month in advance. It is the tenant’s responsibility to insure any personal possessions. Payment of all utilities including water rates or metered supply and Council Tax is the responsibility of the tenant in every case.DAK220341/8
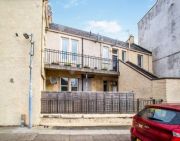
£ 110,000
1 bedroom Flat Musselburgh 63506186
Important Note to Potential Purchasers & Tenants:We endeavour to make our particulars accurate and reliable, however, they do not constitute or form part of an offer or any contract and none is to be relied upon as statements of representation or fact. The services, systems and appliances listed in this specification have not been tested by us and no guarantee as to their operating ability or efficiency is given. All photographs and measurements have been taken as a guide only and are not precise. Floor plans where included are not to scale and accuracy is not guaranteed. If you require clarification or further information on any points, please contact us, especially if you are traveling some distance to view. Potential purchasers: Fixtures and fittings other than those mentioned are to be agreed with the seller. Potential tenants: All properties are available for a minimum length of time, with the exception of short term accommodation. Please contact the branch for details. A security deposit of at least one month’s rent is required. Rent is to be paid one month in advance. It is the tenant’s responsibility to insure any personal possessions. Payment of all utilities including water rates or metered supply and Council Tax is the responsibility of the tenant in every case.DAK220284/8
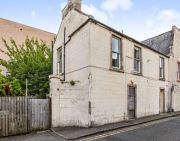
£ 110,000
1 bedroom Flat Musselburgh 62543967
Bright one bedroom ground floor flat situated within an attractive and traditional stone-built tenement building dating from around 1899 and set in a sought-after Conservation area just off Musselburgh High Street. This spacious property is in need of modernisation and upgrading to create a lovely purchase for the first-time buyer or a buy to let opportunity. Entrance to the building via entryphone system leads to the front door of the property, entrance hall with good size storage cupboard, generous sitting room with designated kitchen area, excellent size double bedroom and shower room/WC with electric shower. The property benefits from double glazing and included in the purchase price are some fitted floor coverings, curtains, blinds and light fittings. To the rear is a charming enclosed shared garden with drying area and to the front is ample unrestricted on street parking. This property is an ideal purchase for someone looking for a ‘doer upper’. Viewing is strictly by appointment, please email the selling agents for further details.ViewingPls email Sols for all viewing requests
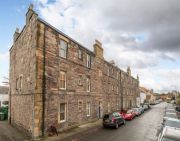
£ 113,000
1 bedroom Flat Musselburgh 63394699
The property has been independently valued at £135,000 by a Royal Institution of Chartered Surveyors (RICS) qualified surveyor.This apartment is a real gem, landlord ready, offering spacious living arrangements throughout, two bedrooms,This fantastic apartment is located in Loanhead with close proximity to a range of amenities, schools, shopping facilities, food/drink establishments and more. The area also offers excellent road and transport links for travel both locally and further afield.The accommodation offers spacious living arrangements throughout and briefly comprises a welcoming entrance hallway, a spacious living room and a fitted kitchen complete with wall and base cabinetry, a sink and space for appliances.Further through the home are two well-proportioned bedrooms and a three-piece bathroom with a tub-shower combination, a hand wash basin and a WC.Externally, the property benefits from communal gardens and car parking is available in the surrounding area.This home is an excellent find. We anticipate a high amount of interest and as such we would recommend that any interested buyers inquire to arrange a viewing at the earliest convenience to ensure the opportunity is not missed.Premium Fast SaleThe innovative Premium Fast Sale Plus method from Springbok Properties is a secure and straightforward way to buy property. It works like a typical sale, with a number of added benefits to the buyer.Benefitso Carefully implemented security measureso A speedy processo Realistically priced propertieso A Buy it Now option (ask for further information on this feature from our advisors)o A significantly reduced chance of fall-throughso No risk of being "gazumped"o The full focus of our highly motivated teamSpringbok Properties' Premium Fast Sale Plus puts you in the driving seat thanks to our fast and secure methods.All properties are competitively priced and carefully managed by motivated sellers for a quick, stress-free transaction.FeesSales can be secured with a reservation deposit of £2,500. This forms part of the final purchase price and is not an extra cost.This deposit ensures that the property is taken off the market as soon as a sale is agreed. It is then exclusively reserved for you, eliminating gazumping, time wasting and financial loss.An administration fee of £396 is required in order to draw up an exclusive legally binding contract between the buyer and seller. This gives the buyer exclusive rights to purchase within a pre-agreed timeframe.ExclusivityFollowing the payment of the above amount, Springbok Properties will facilitate a fixed exclusivity period (approximately 12 weeks). During this time, surveys should be arranged and preparations made for the exchange of contracts. The property will be reserved, so there will be no risk of gazumping.ProcessOur Premium Fast Sale Plus follows the below process:Step 1 - Register your interestStep 2 - Prepare your finances for the purchaseStep 3 - Arrange a viewingStep 4 - Make an offerStep 5 - Secure your sale using our secure systemStep 6 - Exchange and completeDon't miss out on the chance to purchase this property. Call us today for further information and to arrange a viewing.Please note that this property has been realistically priced in order to achieve a quick sale. As a result, it is likely to receive plenty of buying interest.If you're interested in this property, we urge you to contact us immediately to arrange an early viewing and get the process started. This will help you to avoid missing out on this opportunity.Springbok Properties' innovative Premium Fast Sale Plus is a secure and straightforward way to buy property.Please note: To ensure the highest level of customer service, all calls may be recorded and monitored for training and quality purposes.Please call us now to book an appointment.We highly recommend early viewing as this property is priced relatively low and is likely to generate quite an interest.Please call us now to book an appointment.Call RecordingPlease note to ensure the highest level of customer service, all calls may be recorded and monitored for training and quality purposes. Disclaimer Springbok Properties for itself and the Vendors or lessors of properties for whom they act give notice that:The details shown on this website are a general outline for the guidance of intending purchasers, and do not constitute, nor constitute part of, an offer or contract or sales particulars. All descriptions, dimensions, references to condition and other details are given in good faith and are believed to be correct but any intending purchasers should not rely on them as statements or representations of fact but must satisfy themselves by inspection, searches, survey, enquiries or otherwise as to their correctness. We have not been able to test any of the building service installations and recommend that prospective purchasers arrange for a qualified person to check them before entering into any commitment. Further, any reference to, or use of any part of the properties is not a statement that any necessary planning, building regulations or other consent has been obtained. All photographs shown are indicative and cannot be guaranteed to represent the complete interior scheme or items included in the sale. No person in our employment has any authority to make or give any representation or warranty whatsoever in relation to this property.TenureTo be confirmed by the Vendor's SolicitorsNoteThe price given is a marketing price and not an indication of the property's market value. The vendor like any seller is looking to achieve the maximum price possible. Hence, by making an enquiry on this property, you recognise and understand that this property is strictly offers in excess of the marketing price provided.How to View this PropertyViewing is strictly by appointment please call us now for bookings.Aml regulations & proof of funding: Any proposed purchasers will be asked to provide identification and proof of funding before any offer is accepted. We would appreciate your co-operation with this to ensure there are no delays in agreeing the sale.
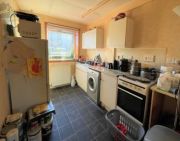
£ 120,000
2 bedroom Flat Loanhead 62688848
Purplebricks are delighted to bring to the market a large L shaped plot of land that's had previous planning, (now lapsed ref:09/00689/P) on which to build two fabulous town houses set over three floors, but could be adapted to your own requirements subject to local authority planning regulations.Musselburgh is the largest town in East Lothian and is located on the south side of the River Forth and approximately six miles from Edinburgh, Scotland’s capital city. The River Esk runs through the town and visitor attractions include the busy racecourse which is home to Flat and National meetings, the Brunton Theatre and many well- known shops and supermarkets not forgetting the world famous Lucas ice cream parlour, along with banks, building societies and post offices. Fort Kinnaird and Straiton retail parks have an extensive range of major High-Street named shops, with their restaurants and a multi-screen cinema.There is a wide range of recreational facilities which include a leisure centre and swimming pool, Monktonhall Golf Course and many hotels, bars and restaurants. The surrounding countryside is perfect for walking, cycling and horse riding. Schooling at primary and secondary level is within walking distance and for the commuter there are excellent links to the city via the nearby city bypass and rail station.General Information*** Note to Solicitors ***All formal offers should be emailed in the first instance to . Should your client's offer be accepted, please then send the Principle offer directly to the seller's solicitor upon receipt of the Notification of Proposed Sale which will be emailed to you.MortgagesOur customers want the best mortgage deals available. Our customers need someone they can trust to review the market and provide them with the most suitable and competitive product.That's where we come in. Our mortgage brokers aren't tied to any one lender and we've got numerous banks and building societies, providing tailor made mortgage deals to suit.Viewings:-To book your viewing online 24\7 please click on the brochure or visit our website. Viewings can also be arranged by download our award winning app at Disclaimer For Virtual ViewingsSome or all information pertaining to this property may have been provided solely by the vendor, and although we always make every effort to verify the information provided to us, we strongly advise you to make further enquiries before continuing.If you book a viewing or make an offer on a property that has had its valuation conducted virtually, you are doing so under the knowledge that this information may have been provided solely by the vendor, and that we may not have been able to access the premises to confirm the information or test any equipment. We therefore strongly advise you to make further enquiries before completing your purchase of the property to ensure you are happy with all the information provided.
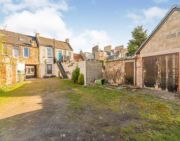
£ 120,000
3 bedroom Land Musselburgh 58274134
Tenanted 2 bedroom mid-terrace house located in Mayfield. This buy-to-let investment comprises an entrance hallway, spacious lounge, modern dining kitchen, 2 double bedrooms, bathroom, and attic. The property benefits from double glazing, gas central heating, a private garden, good storage, and being fully compliant for the rental market.The property is being sold as a buy-to-let investment with the tenants in situ. The property is fully compliant and the current tenants have been a resident since December 2019 providing rental income on day 1 of purchase. The current tenancy generates an annual rental income of £8,400. The property is sold as seen and the sale price includes all the inventory items. The Home Report value is £135K. Mayfield is located in Midlothian, located just south of Dalkeith and approximately 10 miles from Edinburgh bypass.
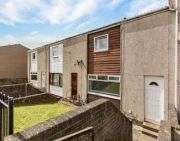
£ 124,999
2 bedroom Terraced house Dalkeith 62202767
Important Note to Potential Purchasers & Tenants:We endeavour to make our particulars accurate and reliable, however, they do not constitute or form part of an offer or any contract and none is to be relied upon as statements of representation or fact. The services, systems and appliances listed in this specification have not been tested by us and no guarantee as to their operating ability or efficiency is given. All photographs and measurements have been taken as a guide only and are not precise. Floor plans where included are not to scale and accuracy is not guaranteed. If you require clarification or further information on any points, please contact us, especially if you are traveling some distance to view. Potential purchasers: Fixtures and fittings other than those mentioned are to be agreed with the seller. Potential tenants: All properties are available for a minimum length of time, with the exception of short term accommodation. Please contact the branch for details. A security deposit of at least one month’s rent is required. Rent is to be paid one month in advance. It is the tenant’s responsibility to insure any personal possessions. Payment of all utilities including water rates or metered supply and Council Tax is the responsibility of the tenant in every case.DAK220327/8
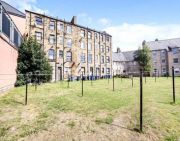
£ 125,000
1 bedroom Flat Dalkeith 62845972
Important Note to Potential Purchasers & Tenants:We endeavour to make our particulars accurate and reliable, however, they do not constitute or form part of an offer or any contract and none is to be relied upon as statements of representation or fact. The services, systems and appliances listed in this specification have not been tested by us and no guarantee as to their operating ability or efficiency is given. All photographs and measurements have been taken as a guide only and are not precise. Floor plans where included are not to scale and accuracy is not guaranteed. If you require clarification or further information on any points, please contact us, especially if you are traveling some distance to view. Potential purchasers: Fixtures and fittings other than those mentioned are to be agreed with the seller. Potential tenants: All properties are available for a minimum length of time, with the exception of short term accommodation. Please contact the branch for details. A security deposit of at least one month’s rent is required. Rent is to be paid one month in advance. It is the tenant’s responsibility to insure any personal possessions. Payment of all utilities including water rates or metered supply and Council Tax is the responsibility of the tenant in every case.DAK220327/8

£ 125,000
1 bedroom Flat Dalkeith 62845972
We at McDougall McQueen are delighted to present to the market this spacious, two- bedroom main door ground floor flat, set in very popular residential area, close to and within walking distance of Dalkeith High Street and Dalkeith Country Park, with shops, local amenities, and transport links on its door step. Presented in good clean condition throughout with its own front and rear garden, the accommodation is ideal for first time buyers, professional couples, and those looking for ground floor living. With this location, its spacious interior, and its own garden grounds we are sure that this property will prove to be very popular, we would therefore recommend viewing at your earliest convenience to avoid disappointment.Situated close to the High Street and Dalkeith Country Park. Spacious ground floor flat with its own front and rear door entry. Entrance vestibule. Hallway with storage. Family bathroom with three-piece white suite and shower attachment. Bedroom one with front facing window. Bedroom two with rear facing window and built-in store cupboard. Living room with front facing window and gas fire. Fitted kitchen with window and door to the rear garden, store cupboard, a range of base and wall units, gas hob, oven and extractor with remaining white goods included. Gas central heating. Double glazing. Private garden grounds to the front and rear. Ample on-street parking. Viewing essential.ViewingBy appointment telephone
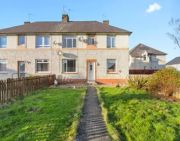
£ 128,000
2 bedroom Flat Dalkeith 63476886
EPC band: CCouncil Tax band BYopa Edinburgh are delighted to bring to the open market this stunning 2 bedroom upper villa flat in walk in condition, Early Viewing advised!On entering this fantastic property you will find yourself within a hallway providing access to all main apartments.The spacious lounge provides more than enough space for a large suite and a four seat dining table, the decor is fresh and modern having recently been completed. There are windows to front which makes this a bright and welcoming space,Access to the kitchen is from the lounge and again has window to front and side, with a range of modern floor and wall mounted storage units and plentiful worksurfaces. For the budding chef there is a freestanding cooker with stainless steel cooker hood.The second double bedroom is also accessed from the lounge and has window to rear with a full height cupboard with hanging space. The room has been tastefully decorated and provides a spacious second bedroom for guests or children.The spacious master bedroom has integrated mirrored wardrobes with a mix of hanging and shelves, the room has been decorated to include classic panelling which provides a quality feel, again window to rear provides plentiful ligh making the room bright and welcoming.The family shower room benefits from a two piece white suite with walk in shower cabinet and thermostatic shower and floor to ceiling tiling.The recently developed rear gardens are large and enclosed by timber fencing with a decked area and garden summerhouse ideal for family barbeques during the summer months.Further benefits include a driveway capable of accepting three cars, gas central heating and double glazing.The property is situated close to the main bus route which operates to Edinburgh and further afield. The A7 major road headingsouth is just minutes away, ensuring easy contact with the City Bypass and links to the M8/M9 motorway network. If this is not enough, Newtongrange has recently taken advantage of a new Borders railway line, providing an easy commute into Edinburgh for anyone needing to travel for work. The towns of Bonnyrigg and Dalkeith are close by providing a wide range of retailers, bars and restaurants.
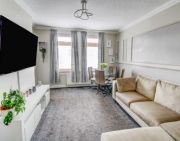
£ 130,000
2 bedroom Flat Dalkeith 62984554
Important Note to Potential Purchasers & Tenants:We endeavour to make our particulars accurate and reliable, however, they do not constitute or form part of an offer or any contract and none is to be relied upon as statements of representation or fact. The services, systems and appliances listed in this specification have not been tested by us and no guarantee as to their operating ability or efficiency is given. All photographs and measurements have been taken as a guide only and are not precise. Floor plans where included are not to scale and accuracy is not guaranteed. If you require clarification or further information on any points, please contact us, especially if you are traveling some distance to view. Potential purchasers: Fixtures and fittings other than those mentioned are to be agreed with the seller. Potential tenants: All properties are available for a minimum length of time, with the exception of short term accommodation. Please contact the branch for details. A security deposit of at least one month’s rent is required. Rent is to be paid one month in advance. It is the tenant’s responsibility to insure any personal possessions. Payment of all utilities including water rates or metered supply and Council Tax is the responsibility of the tenant in every case.DAK220071/8
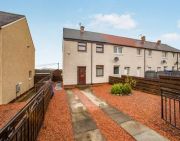
£ 130,000
2 bedroom End terrace house Dalkeith 63356655
Sean Lyon and re/max Property Marketing Centre Edinburgh are delighted to present to market Rosebery Crescent. This well presented and spacious three bedroom lower level villa is located in the village of Gorebridge, Midlothian. Viewings are strictly by appointment only, and can be made by contacting the office or by contacting Sean via the details in the final photo.The property boasts great travel links, with Gorebridge Train Station just a couple minutes away. There is also a frequent bus service nearby with access to Edinburgh City Centre. The property is in a quiet setting and is surrounded by scenic public parks and walkways. There are some local shops only a few minutes away.The property has recently had some improvements made, including putting in a 4 car driveway. The property has double-glazed windows throughout, and the three large sheds in the rear garden are included in the sale.Entrance HallEntrance hall upon entering the property, with direct access to all bedrooms, living room and bathroom.Living Room (13' 5'' x 11' 2'' (4.1m x 3.4m))Living room at the front side of the property. Good size, with large windows, letting in an abundance of natural light.Kitchen (9' 6'' x 10' 6'' (2.9m x 3.2m))Kitchen to the rear of the property, accessed via the living room. Good cupboard space and door to the rear garden.Bedroom 1 (10' 10'' x 10' 6'' (3.3m x 3.2m))Good sized double bedroom, facing the front of the property. Large window allowing an abundance of natural light.Bedroom 3 (8' 10'' x 10' 6'' (2.7m x 3.2m))Good sized double bedroom, also facing the front of the property. This bedroom also benefits from a large window, allowing natural light.Bedroom 2 (13' 1'' x 9' 10'' (4.0m x 3.0m))Great sized double bedroom, facing the rear of the property. This bedroom also benefits from a large window, allowing an abundance of natural light flow.Bathroom (5' 3'' x 5' 11'' (1.6m x 1.8m))Bathroom faces the rear of the property. Bathroom has bath with shower, toilet and washbowl.
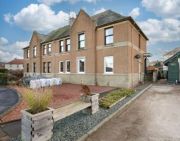
£ 135,000
3 bedroom Flat Gorebridge 63513753
Tenanted 2 bedroom mid terraced house located in Mayfield, Midlothian. This buy-to-let investment comprises on the ground floor of an entrance hallway, living room, and spacious kitchen. The first floor has two bedrooms and a bathroom with WC. The property benefits from double glazing, gas central heating and being fully compliant for the rental market.The property is being sold with the tenants in situ as a buy-to-let investment property. The property is fully compliant and the long-term tenant has been a resident since August 2014 providing rental income on day 1 of purchase. The current tenancy generates an annual rental income of £7,800. The property is sold as seen and the sale price includes all the inventory items. The Home Report value is £140K. Mayfield is a popular village in Midlothian located just outside Dalkeith with easy access to the A1, Edinburgh city bypass, M8, and M9.
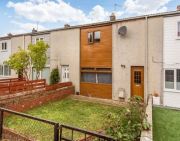
£ 137,500
2 bedroom Terraced house Dalkeith 62761951
Description2 bed spacious flat added to the market. This property would make an ideal first time home or investment. The flat is located on the top floor and benefits from a private garden and Town location.The property benefits from Gas central heating and double glazing.The property comprises of:Welcoming HallwaySpacious Loungefitted kitchenFamily Shower roommaster bedroom with fitted wardrobesSecond bedroomEnclosed private garden to rearTown centre locationExtrasAll integrated appliances and floor coveringsLocationMusselburgh offers a mix of local shops, restaurants, schooling and has a variety of sporting and leisure amenities including the Musselburgh golf and racecourses. There are regular train services from Musselburgh which take approximately 8 minutes to Edinburgh Waverly Station. The shopping complex at Fort Kinnaird provides an extensive range of High Street retail shops, cinema complex and many restaurants to choose from. The proximity of the city bypass and the A1 provides fast and easy access to Edinburgh city centre, Edinburgh International Airport and all surrounding towns and villages.ViewingBy appointment – please call Gibson’s on
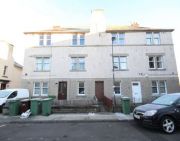
£ 139,995
2 bedroom Flat Musselburgh 63515384
Situated on a quiet residential street with plenty of on-street parking, the property is centrally located and benefits from excellent local amenities within walking distance of the property.If you are looking for a town centre with lots of amenities Penicuik is a great choice. There are an array of local restaurants, cafes and shops and larger supermarkets, The centre has everything you would expect from a town this size.Penicuik is surrounded by beautiful countryside. It lies on the A701 midway between Edinburgh and Peebles on the west bank of the River North Esk.Local bus routes into Edinburgh make it very commutable and the City Bypass providing access to the airport and major motorways is just a short drive away.This first floor and attic flat is accessed via a shared external stair.Accommodation :Entrance HallModern fitted Kitchen complete with breakfast bar.Airy LoungeTwo Double BedroomsShower Room.This first floor and attic flat is accessed via a shared external stair and has a private garden to the rear.The property benefits from double glazing and gas central heating throughout.To avoid disappointment early viewing is highly recommended strictly by appointment
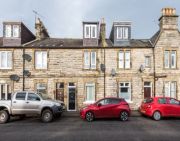
£ 140,000
2 bedroom Flat Penicuik 63321701
Situated on a quiet residential street with plenty of on-street parking, the property is centrally located and benefits from excellent local amenities within walking distance of the property.If you are looking for a town centre with lots of amenities Penicuik is a great choice. There are an array of local restaurants, cafes and shops and larger supermarkets, The centre has everything you would expect from a town this size.Penicuik is surrounded by beautiful countryside. It lies on the A701 midway between Edinburgh and Peebles on the west bank of the River North Esk.Local bus routes into Edinburgh make it very commutable and the City Bypass providing access to the airport and major motorways is just a short drive away.This first floor and attic flat is accessed via a shared external stair.Accommodation :Entrance HallModern fitted Kitchen complete with breakfast bar.Airy LoungeTwo Double BedroomsShower Room.This first floor and attic flat is accessed via a shared external stair and has a private garden to the rear.The property benefits from double glazing and gas central heating throughout.To avoid disappointment early viewing is highly recommended strictly by appointment

£ 140,000
2 bedroom Flat Penicuik 63321701
This stunning newly renovated basement flat is set in a prominent location on North High Street, refurbished to the highest standard, this home is the perfect first time purchase, pied a terre or investment property.Property Features:Fresh Tikkurila Optiva White décorDiamond Natural Oak flooring & fitted carpetingWelcoming entrance hallwayOpen-plan kitchen & living roomMagnet kitchen in the Nova Rangewith Nebraska Blonde worktopsOne spacious double bedroomwith walk-in wardrobeIntegrated appliances oven, hob & hood, fridge & freezer & washing machineContemporary shower room withTorrano Calacatta tiling & matt black sanitarywareGas central heating, via combi boilerDouble-glazed windows throughoutMusselburgh is approximate 6 miles east of Edinburgh City Centre with regular bus and train services making it an easy commuter location. The high street has a good mix of local shops, restaurants, cafes & supermarkets. A good range of leisure facilities are available including several golf courses, bowling club, Musselburgh race course, the Brunton Theatre & Musselburgh Sports centre.
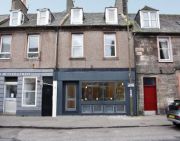
£ 145,000
1 bedroom Flat Musselburgh 62566234
**fixed price £5000 below valuation**Beautifully presented, one-bedroom, traditional mid-terrace cottage with a shared garden, ideal for first-time buyers or/and couples, as well as buy-to-let investors. Forming part of a stone-built terrace, conveniently located in Newbridge, west of Edinburgh city centre. An entrance hall opens to the cosy public room, featuring varnished hardwood flooring, recessed spotlighting, and a period-feature fireplace with a contemporary mantle piece. The modern fitted kitchen is set to the rear of the room, with units and worktops including a sink with drainer, a tiled surround, fridge/freezer, washing machine, and an integrated electric oven and ceramic hob. Front facing, the spacious double bedroom offers ample space for freestanding storage, a press cupboard, recessed spotlighting, and a second feature fireplace. A rear hall gives access to the shower room and has a door to the rear communal paths and the charming shared garden. The bright and modern shower room is fitted with a two-piece suite, an integrated cubicle with mains, and a ladder-style radiator. The cottages character is cemented with thoughtful design including old-school radiators throughout the property/Newbridge lies some seven miles west of Edinburgh city centre, close to Edinburgh Airport, the Newbridge roundabout and junctions with the M8 and M9 motorways. Local shops cater for everyday needs, with more extensive retail offerings available at the nearby Gyle Centre, Hermiston Gait, Corstorphine, Broxburn and Livingston. There is well-regarded primary schooling within the immediate area, with secondary school provision at Balerno High. Nearby Ratho offers a variety of leisure facilities including the Edinburgh International Climbing Arena and Ratho Park golf club, as well as opportunities for boating on the canal. Newbridge is also conveniently placed for the Edinburgh city bypass, and the Ingliston Park & Ride just south of the airport.Council Tax Band: BTenure: Freehold
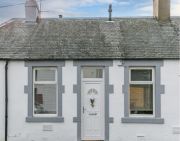
£ 145,000
1 bedroom Cottage Newbridge 62840114
Important Note to Potential Purchasers & Tenants:We endeavour to make our particulars accurate and reliable, however, they do not constitute or form part of an offer or any contract and none is to be relied upon as statements of representation or fact. The services, systems and appliances listed in this specification have not been tested by us and no guarantee as to their operating ability or efficiency is given. All photographs and measurements have been taken as a guide only and are not precise. Floor plans where included are not to scale and accuracy is not guaranteed. If you require clarification or further information on any points, please contact us, especially if you are traveling some distance to view. Potential purchasers: Fixtures and fittings other than those mentioned are to be agreed with the seller. Potential tenants: All properties are available for a minimum length of time, with the exception of short term accommodation. Please contact the branch for details. A security deposit of at least one month’s rent is required. Rent is to be paid one month in advance. It is the tenant’s responsibility to insure any personal possessions. Payment of all utilities including water rates or metered supply and Council Tax is the responsibility of the tenant in every case.DAK220317/8
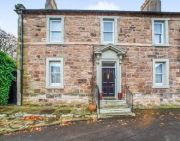
£ 145,000
2 bedroom Flat Dalkeith 62855258
Purplebricks are proud to present this two bedroom ground floor flat occupying the corner plot, tucked away in a desirable cul de sac in the ever popular Midlothian town of Loanhead. The freshly decorated and upgraded property is presented to the market in walk in condition with neutral tones. This home would be perfect for young families, downsizers and landlords and comprises: Welcoming entrance hall with ample storage, large & bright lounge with focal point fireplace and private back door with back porch, extremely well proportioned dual aspect kitchen with new cooker, washing machine and countertops, a pantry adjacent currently housing the fridge freezer, two large double bedrooms with master including mirrored wardrobe and three piece family bathroom with tiles to the ceiling behind the newly fitted bath.The home further benefits from gas central heating, double glazing and externally there are well maintained gardens to the front/side and rear as well as ample parking.Local AreaLoanhead is a popular Midlothian town well positioned to take advantage of the Edinburgh City bypass, Pentland Retail Park and the park and ride facility at Straiton making it a very desirable location for commuters. Set next to the Memorial Park and cycle path that allows pedestrian routes along the Esk Valley. The property benefits from private double driveway and well kept communal grounds to the rear.Property Ownership InformationTenureFreeholdCouncil Tax BandBDisclaimer For Virtual ViewingsSome or all information pertaining to this property may have been provided solely by the vendor, and although we always make every effort to verify the information provided to us, we strongly advise you to make further enquiries before continuing.If you book a viewing or make an offer on a property that has had its valuation conducted virtually, you are doing so under the knowledge that this information may have been provided solely by the vendor, and that we may not have been able to access the premises to confirm the information or test any equipment. We therefore strongly advise you to make further enquiries before completing your purchase of the property to ensure you are happy with all the information provided.
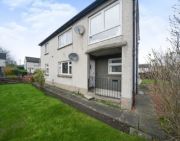
£ 149,000
2 bedroom Flat Loanhead 63384724
Light, tastefully presented and spacious, one bedroom, third (top) floor flat forming part of a traditional stone-built tenement. Conveniently located in the heart of Musselburgh, East Lothian. The entrance hall gives access throughout and features a built-in store cupboard, good quality modern wood-effect flooring, and the entry handset. Set to the front with south-westerly facing views and good natural light, the spacious public room includes period cornice work, a press cupboard, two pendant light fittings and carpeted flooring. Rear-facing, a good-sized kitchen offers the potential to be converted into a second bedroom, whilst the dining area could accommodate an open-plan kitchen/living space. Modern fitted units include stone-effect worktops, a sink with drainer, a tiled surround, a fridge/freezer, a washing machine; and an integrated double oven and gas hob with a canopy above. The bedroom is also rear-facing, with carpeted flooring, period cornice work and a pendant light fitting. Completing the accommodation, set internally, the fully tiled bathroom is fitted with a modern three-piece suite, including a shower unit over the bath.Musselburgh, also known as "The Honest Toun, " lies on the coast of the Firth of Forth approximately six miles east of Edinburgh. There is a wide variety of local retailers and national names, with banks, building societies and post offices, along with a large supermarket in the town centre, and a selection of smaller supermarkets at the outskirts. There is an excellent range of recreational facilities including restaurants, a library, Brunton Theatre, a sports centre with swimming pool, Monktonhall Golf Course, Musselburgh Racecourse, water sports at Fisherrow Harbour and delightful walks along the River Esk. Regular bus services pass through the town, whilst frequent rail services are also available from the station on the southern edge of the town, giving commuter access into the heart of Edinburgh.Council: Tax Band: BTenure: Freehold
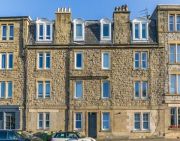
£ 150,000
1 bedroom Flat Musselburgh 62879718
This two-bedroom main-door lower flat in Penicuik forms part of an a-listed building by Frederick Thomas Pilkington and enjoys access to a shared garden and unrestricted parking is available on Bridge Street. Set on the ground floor of a handsome, traditional stone-built building enviably close to the heart of Penicuik, this two-bedroom main-door lower flat offers a tempting proposition for first-time buyers, commuters, professionals, couples, young families, downsizers, and rental investors alike, with fantastic amenities and transport links on the doorstep. The flat gives its new owners an ideal opportunity for cosmetic upgrades and improvements, affording them the chance to put their own stamp on a charming, traditional home. The flat's private front door opens into a neutrally- decorated, carpeted hallway with a built-in storage cupboard. Immediately on the right, you step into a living room. Echoing the understated presentation with the same décor and carpeting, the reception room offers plenty of space for furniture and is filled with sunny natural light through twin windows. In the adjoining kitchen, classically-styled wall and base cabinets are accompanied by spacious worktops and splashback tiling, as well as freestanding appliances including a cooker, a fridge, and a washing machine. The flat's two bedrooms are well-proportioned and offer space for a selection of freestanding bedroom furnishings. The larger of the two is accompanied by an open Edinburgh Press with display shelving, whilst the remaining bedroom features floor-to-ceiling built-in wardrobes. A bathroom completes the accommodation on offer and comprises a bath, a pedestal basin, and a WC. The flat is kept warm by a gas central heating system. Externally, the property enjoys access to a shared rear garden and unrestricted on-street parking on Bridge Street. Extras: All fitted floor coverings, window coverings, light fittings, and kitchen appliances to be included in the sale. EPC Rating - D. Penicuik Situated just five miles outside Edinburgh at the foot of the picturesque Pentland Hills, the thriving town of Penicuik offers a sought-after country lifestyle with all the advantages of city living. The bustling town centre is home to a selection of high-street stores and independent retailers, various cafés, pubs and restaurants, and a choice of major supermarkets, plus more extensive shopping facilities at nearby Straiton Retail Park. Residents of Penicuik are spoilt for choice when it comes to sport and fitness activities, including a state-of-the-art leisure centre, sports clubs and golf courses, as well as a wealth of outdoor activities in the surrounding countryside from invigorating hiking, mountain biking and snow sports in the Pentland Hills, to relaxed strolls or cycles along the River North Esk. Penicuik is served by several primary schools and two high schools and is also well placed for excellent independent schools and private childcare options. Thanks to its southerly location Penicuik allows swift and easy access to Edinburgh City Bypass, Edinburgh Airport and the M8/M9 networks. The town also enjoys excellent public transport links into the city centre including express commuter services.
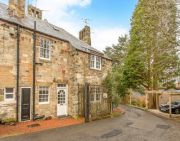
£ 150,000
2 bedroom Flat Penicuik 62584074
This two-bedroom main-door lower flat in Penicuik forms part of an a-listed building by Frederick Thomas Pilkington and enjoys access to a shared garden and unrestricted parking is available on Bridge Street. Set on the ground floor of a handsome, traditional stone-built building enviably close to the heart of Penicuik, this two-bedroom main-door lower flat offers a tempting proposition for first-time buyers, commuters, professionals, couples, young families, downsizers, and rental investors alike, with fantastic amenities and transport links on the doorstep. The flat gives its new owners an ideal opportunity for cosmetic upgrades and improvements, affording them the chance to put their own stamp on a charming, traditional home. The flat's private front door opens into a neutrally- decorated, carpeted hallway with a built-in storage cupboard. Immediately on the right, you step into a living room. Echoing the understated presentation with the same décor and carpeting, the reception room offers plenty of space for furniture and is filled with sunny natural light through twin windows. In the adjoining kitchen, classically-styled wall and base cabinets are accompanied by spacious worktops and splashback tiling, as well as freestanding appliances including a cooker, a fridge, and a washing machine. The flat's two bedrooms are well-proportioned and offer space for a selection of freestanding bedroom furnishings. The larger of the two is accompanied by an open Edinburgh Press with display shelving, whilst the remaining bedroom features floor-to-ceiling built-in wardrobes. A bathroom completes the accommodation on offer and comprises a bath, a pedestal basin, and a WC. The flat is kept warm by a gas central heating system. Externally, the property enjoys access to a shared rear garden and unrestricted on-street parking on Bridge Street. Extras: All fitted floor coverings, window coverings, light fittings, and kitchen appliances to be included in the sale. EPC Rating - D. Penicuik Situated just five miles outside Edinburgh at the foot of the picturesque Pentland Hills, the thriving town of Penicuik offers a sought-after country lifestyle with all the advantages of city living. The bustling town centre is home to a selection of high-street stores and independent retailers, various cafés, pubs and restaurants, and a choice of major supermarkets, plus more extensive shopping facilities at nearby Straiton Retail Park. Residents of Penicuik are spoilt for choice when it comes to sport and fitness activities, including a state-of-the-art leisure centre, sports clubs and golf courses, as well as a wealth of outdoor activities in the surrounding countryside from invigorating hiking, mountain biking and snow sports in the Pentland Hills, to relaxed strolls or cycles along the River North Esk. Penicuik is served by several primary schools and two high schools and is also well placed for excellent independent schools and private childcare options. Thanks to its southerly location Penicuik allows swift and easy access to Edinburgh City Bypass, Edinburgh Airport and the M8/M9 networks. The town also enjoys excellent public transport links into the city centre including express commuter services.

£ 150,000
2 bedroom Flat Penicuik 62584074
Set just off Dalkeith Hight Street, within a modern block of six apartments, this one bedroom ground floor apartment, offers spacious accommodation and a private outdoor terrace within a lovely shared courtyard. Dalkeith Country park is a short stroll away, offering fabulous walks. Entering through a secure entrance, the front door opens into a welcoming hall with two storage cupboards. Positioned to the rear, is a generous open plan living room and kitchen. Light floods in from full height patio doors, which open onto a sunny decked terrace within the shared courtyard. Returning to the hall there is a good sized double bedroom with built-in wardrobe and a spacious three-piece bathroom, fitted with over-bath shower and chrome ladder radiator. Gas central heating and double glazing is fitted throughout.Dalkeith is a popular commuter town south of Edinburgh, offering fast and easy access into the city via car, bus or train(at Eskbank station). The High Street offers a huge variety of shops, cafes and restaurants. There are Morrisons and Tesco stores with more extensive shopping at nearby Fort Kinnaird. There are a number of historic buildings in Dalkeith the most notable is Dalkeith Palace, which is set with-in the vast estate of Dalkeith Country Park – the former seat of the Duke of Buccleuch. The country park offers great walks, cafe, bistro and fantastic adventure playground for the kids. The town has a leisure centre with swimming pool and a number of great golf courses, including a short drive to the fabulous beaches on the East Lothian coastline and the renowned Muirfield.Excellent transport links are easily accessible, with Edinburgh City By-pass and the A1 a short drive away, regular bus routes and a train station in nearby Eskbank.To find out more, or to arrange a viewing please call or email .
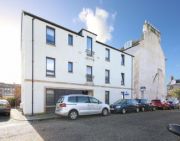
£ 155,000
1 bedroom Flat Dalkeith 62747628
This is a generously proportioned (67m sq) first floor flat, one of four in a block, in a central location close to the High Street and Tesco superstore. The property is in good decorative order and benefits from gas central heating and double glazing throughout. Accommodation comprises well maintained shared entrance and stair, reception hall with storage, bright lounge with corner bay window, modern fitted kitchen with integrated appliances, two generous double bedrooms and a part tiled bathroom with three piece white suite including an electric shower over the bath. There is a large attic with potential for conversion subject to the usual planning consents and permissions.There is a well maintained garden to the rear of the property with a paved patio, lawn and wooden shed. There is unrestricted on street parking available within the surrounding streets.The popular coastal town of Musselburgh is situated on the southern shore of the Firth of Forth at the mouth of the River Esk. It is surrounded by unspoilt countryside and offers delightful walks along the river, promenade and links. Leisure facilities are varied including the famous Musselburgh Racecourse, choice of golf courses, theatre, harbour, sailing, cycling, swimming pool/sports centre and modern private gymnasium. The town retains its original market town shape, which is now lined with numerous shops, including a choice of banks along with a wide range of supermarkets including a large Tesco. There are excellent educational facilities within the town including the Queen Margaret University. Transport links to Edinburgh include a railway station and regular bus services. Fast main roads link easily with the A1, which in turn provides access to the City Bypass, major motorway connections and Edinburgh International Airport.ViewingBy appt tel Agents
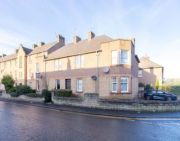
£ 155,000
2 bedroom Flat Musselburgh 63398889
This is a generously proportioned (65m sq) second floor flat in a central location just off North High Street. The property is in good decorative order and benefits from gas central heating and double glazing throughout. Accommodation comprises well maintained shared entrance and external stair, reception hall with storage, bright lounge, modern fitted kitchen with breakfast bar and appliances, two generous double bedrooms and a part tiled bathroom with three piece white suite including an electric shower and screen over the bath.There is a well maintained garden to the rear of the property with a paved patio and wooden shed with a private storage cupboard within the common stair at ground floor level. There is unrestricted on street parking to the front of the property.The popular coastal town of Musselburgh is situated on the southern shore of the Firth of Forth at the mouth of the River Esk. It is surrounded by unspoilt countryside and offers delightful walks along the river, promenade and links. Leisure facilities are varied including the famous Musselburgh Racecourse, choice of golf courses, theatre, harbour, sailing, cycling, swimming pool/sports centre and modern private gymnasium. The town retains its original market town shape, which is now lined with numerous shops, including a choice of banks along with a wide range of supermarkets including a large Tesco. There are excellent educational facilities within the town including the Queen Margaret University. Transport links to Edinburgh include a railway station and regular bus services. Fast main roads link easily with the A1, which in turn provides access to the City Bypass, major motorway connections and Edinburgh International Airport.ViewingBy appt tel Agents
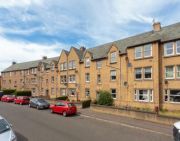
£ 155,000
2 bedroom Flat Musselburgh 61724920
Important Note to Potential Purchasers & Tenants:We endeavour to make our particulars accurate and reliable, however, they do not constitute or form part of an offer or any contract and none is to be relied upon as statements of representation or fact. The services, systems and appliances listed in this specification have not been tested by us and no guarantee as to their operating ability or efficiency is given. All photographs and measurements have been taken as a guide only and are not precise. Floor plans where included are not to scale and accuracy is not guaranteed. If you require clarification or further information on any points, please contact us, especially if you are traveling some distance to view. Potential purchasers: Fixtures and fittings other than those mentioned are to be agreed with the seller. Potential tenants: All properties are available for a minimum length of time, with the exception of short term accommodation. Please contact the branch for details. A security deposit of at least one month’s rent is required. Rent is to be paid one month in advance. It is the tenant’s responsibility to insure any personal possessions. Payment of all utilities including water rates or metered supply and Council Tax is the responsibility of the tenant in every case.DAK220236/8
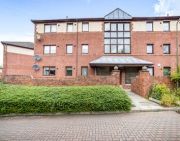
£ 155,000
2 bedroom Flat Musselburgh 62236861
Exceptionally well presented 1st floor flat with lovely open outlook, forming part of a select modern development, set within well maintained communal grounds and well placed for super amenities and transport links.This lovely flat is offered to the market in move-in condition and boasts a stylish contemporary interior, with many pleasing features. The main living area falls naturally into leisure, dining and cooking zones, with windows on two separate elevations which ensure an abundance of natural light. This is an extremely sociable space, perfect for relaxing and entertaining. The kitchen features on trend cabinetry in a white lacquer finish, and comes with a full complement of appliances. There are two comfortable double bedrooms, the master having the advantage of an en-suite shower room. This is in addition to the principal bathroom which has a white suite and shower. Further benefits on offer include gas central heating, double glazing, an entry phone security system and a private allocated parking bay.Hall, dual aspect living room/dining room/kitchen, master bedroom with en-suite shower room, 2nd double bedroom, principal bathroom, gas central heating, double glazing, entry phone security system, private allocated parking bay, communal grounds.Note: Actual photographs of rooms in their true state, with some photographs having computer generated furniture and decorative items to show the size and layout options available with rooms.ViewingBy appt with Warners
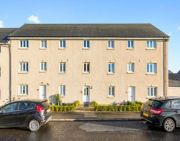
£ 160,000
2 bedroom Flat Dalkeith 63425668
Located within the popular village of Ratho Station just on the edge of Edinburgh is this well-presented terraced house. The property has gas central heating, double glazed windows and a good sized rear garden.The accommodation includes an entrance hallway with under stairs recess area. The good sized lounge enjoys a bright double aspect design with open fire with cast iron fireplace. The kitchen is fitted with quality base and wall units with oven, hob, hood, integrated fridge, washing machine and cupboard housing a freezer. There is a further cupboard housing the boiler and a door leads to the rear garden. Upstairs there is a shelved cupboard on the landing and two double bedrooms, the largest has a cupboard and views over the village green. The shower room is fitted with a two piece white suite with window to rear.Externally, the front garden is mainly laid to lawn and the good sized fully enclosed, rear garden is laid to stone chippings with a greenhouse to remain.Ratho Station is an attractive village approximately 6 miles to Edinburgh with excellent links to the City Bypass and also to the north and west linking Glasgow and Perth. The village has a range of shops as well as a primary school, whilst secondary education is catered for at Craigmount High School within the city. The Gyle Centre is also nearby providing national retailers and supermarkets with local bus stops nearby and tram links available at Edinburgh Airport. This is a superb opportunity for those looking to seek a spacious home with excellent commuter links.Lounge (6.1m x 3m)Kitchen (4.01m x 2.4m)Bedroom 1 (4.7m x 2.7m)Bedroom 2 (3.4m x 3.5m)Shower Room (2m x 1.7m)
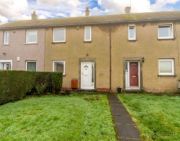
£ 160,000
2 bedroom Terraced house Newbridge 63444812
This bright and spacious end of terrace, three bedroom property is set conveniently close to the centre of Penicuik, readily placed to take advantage of excellent local amenities and travel links.The ample accommodation briefly comprises; welcoming entrance hallway, generous living room, dining room leading into the fitted kitchen, three well proportioned bedrooms and bathroom. Additionally the property offers private front and back garden as well as from unrestricted parking, gas central heating and double glazing.
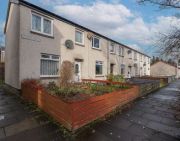
£ 160,000
3 bedroom End terrace house Penicuik 63437840
Another great property brought to the market by McDougall McQueen. We are delighted to offer this bright, spacious, and modern two-bedroom first-floor flat with beautifully designed spacious interior, occupying a prime location on Easter Langside Drive, part of a much sought-after modern development on the outskirts of Dalkeith, within proximity and walking distance to all schooling and local amenities. Ideal for those with young families, first time buyers and professional couples, this property has communal garden grounds, bin and bike store with both allocated and visitor parking. We would recommend viewing as early as possible as we are sure this property will prove to be a very popular.Superb location. Communal secure entry system. Entrance hallway benefiting from two store cupboards. Spacious living and dining room with large front facing window. Modern fitted kitchen with a range of base and wall units, gas hob, oven, extractor, integrated fridge freezer, and integrated dishwasher. Main bedroom with built-in wardrobes. Bedroom two with rear facing window. Beautiful shower room with full width shower base and drying area. Overhead raindrop shower with attachment, WC, sink with vanity, anti-mist mirror with light and heated towel radiator. Gas central heating. Double glazing. Communal garden grounds. Bin and bike store. Allocated and visitor parking.ViewingBy appointment with McDougall McQueen
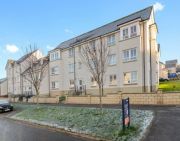
£ 160,000
2 bedroom Flat Dalkeith 63479393
EPC band: CCouncil Tax Band BYopa Edinburgh are delighted to bring to the open market this stunning three bedroom upper villa flat in walk in condition. Early Viewing Advised !The property has been upgraded to a high standard by the present owners.On Entering the property you will find yourself within a spacious inviting hallway which provides access to all main apartments.The large lounge has windows to front providing plentiful light making this a bright and welcoming room, the decor is modern and stylish with led lighting highlighting a shelved area.The spacious modern kitchen benefits from a range of floor and wall mounted storage units with white soft close doors and plentiful worksurfaces, integrated oven and hob with black extractor fan, and fridge freezer completes this well presented space with more than enough room for a 4 seat dining table.The large master bedroom again is tastefully decorated and benefits from having built in mirrored wardrobes with hanging space and shelves. Additional lighting is provided by built in uplighters behind the bed area.There are a two further double bedrooms with windows to front and rear respectively both decorated tastefully.The family bathroom is provided with a three piece white suit including P shaped bath and overhead thermostatic rainfall shower.Further benefits include gas central heating (recently installed Boiler) double glazing and rear gardens mainly to grass. Mono block driveway which will easily accept 2 vehicles.Loanhead is a small thriving town in the county of Midlothian, approximately six miles from Edinburgh City centre. Within the town there is a library, a swimming pool with additional leisure facilities, tennis courts and nearby is the unique golf course at Kings Acre. There is a sports complex at Lasswade High School and a bowling green near the school. It offers a good choice of local shops, bars, coffee shops, restaurants, banks and service outlets, accompanied by the nearby retail park at Straiton, with a Sainsbury's supermarket, tk Maxx, Boots, an M&S food store and other high street names. Primary schooling is provided by the modern St. Margaret's and Loanhead Primary, with secondary provision at nearby Lasswade.
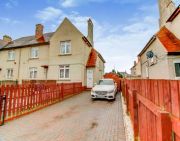
£ 160,000
3 bedroom Flat Loanhead 62989974
Plot with planning consent to create an attractive 4 bedroom family home with generous garden and superb views to the Pentland Hills.DescriptionThe plot is located just off Peebles Road just 2.5 miles south of Penicuik. Permission is in place for a detached 4 bedroom family home with generous garden and separate garage. The views to the north and west over the open farmland and up the Pentlands are superb and uninterrupted.The ground floor accommodation is to have a large hallway sitting centrally within the property and will give access to a study, bedroom and family bathroom. In addition there is to be a large sitting room with French doors to the garden and an open plan kitchen / dining room, also with French doors to the front. A utility room links the kitchen and garden to the north west.The first floor will have a generous landing with two bedrooms and a family bathroom and a large master bedroom with dressing room and en suite shower room. The views from the first floor are also first class.The total plot extends to about 0.65 acres and offers purchasers a blank canvass to create a garden to their own taste.Planning consentMore information on the planning consents can be found on the Midlothian Council Planning Portal under reference number: 11/00579/dpp and 21/00054/laLocationSet in the rolling countryside to the south of Edinburgh, the Peebles Road Plot is situated just 2.5 miles outside the popular village of Penicuik on the edge of the Pentland Hills. The plot is ideally located for access into Edinburgh through the A701 and A702.Although a rural setting, the plot has good proximity to services in the local villages and towns as well as Edinburgh City Bypass (A720) and the city centre (12.6 miles). The bypass is 7.2 miles to the north and gives access to the south, east and west of the city, Edinburgh International Airport and the motorway network. The property is also well placed for the main trunk roads south, A7, A702 and A701.Just over 2.5 miles to the north is the bustling historic town of Penicuik. The town offers a wide range of shops, supermarkets, restaurants, cafés, primary and secondary schools, leisure facilities and a thriving art and craft scene. Additionally, Straiton (7.5 miles) provides superstores and a range of shopsRecreational facilities and outdoor pursuits are well catered for within the area. Hillend dry ski slope is 7.8 miles away on the edge of the city bypass. Nearby is the Glencorse Golf Course and West Linton Golf Course, with all the links courses of East Lothian within 30 miles. There are excellent and extensive walking and cycle paths in the Pentland Hills Regional Park.
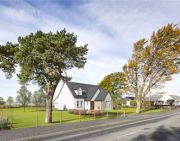
£ 160,000
0 bedroom Land Penicuik 61272295
Great location on John Street close to all amenities, this is a rare opportunity not to be missed. McDougall McQueen are delighted to present to the market this spacious two-bedroom terraced house, set in a popular residential area in the lovely Midlothian town of Penicuik. Conveniently located, the property is within walking distance of all local schooling and amenities. Presented in clean move in condition with new floor coverings, this property represent excellent value for money in today's market and prospective buyers should move quickly to secure it. The property has private garden grounds to the front and rear with on-street parking available to the front and a parking area to the rear. Viewing is by appointment only.Superb residential location close to all amenities. Entrance hallway with storage. Spacious living and dining room with front and rear facing windows, electric fire and surround. Kitchen fitted with a range of base and wall units and additional store cupboard, gas cooker, washing machine and fridge freezer. Small conservatory accessed from the kitchen. Upper hallway with loft access and airing cupboard. Main bedroom with built-in store cupboard and front facing twin windows. Bedroom two with rear facing window and built-in store cupboard. Family bathroom with three-piece white suite, shower over the bath, shower screen, wc and sink, featuring both a radiator and an electric heater. Gas central heating. Double glazing. Front and rear gardens which have been well maintained and are ideal for outside entertaining. Garden shed. Ample on-street parking.ViewingBy appointment with McDougall McQueen
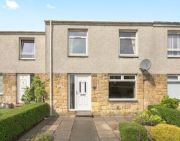
£ 163,000
2 bedroom Terraced house Penicuik 62070597
This development offers the following schemes:Deposit UnlockPart ExchangeHome ChangeSchemes are available on selected plots only, subject to status, terms and conditions apply. Contact the development for latest information.Our Apartment homes give you some great choices. You can choose a first or second-floor apartment with a lovely Juliet balcony and you can decide on an en-suite bedroom. A separate kitchen, living room, storage and parking are always included in the plan.Additional InformationTenure: HeritableCouncil tax band: Not made available by local authority until post-occupationRoomsGround FloorAbout Kings MeadowKings Meadow is our collection of new homes in Gorebrige, Midlothian. All expertly designed for modern family living, there is a choice of three and four-bedroom homes.Gorebridge is in a great location for Scotland's exciting capital city the city centre is just 12 miles to the north via Dalkeith. It's close to the A7 which is one of the main routes right through the Scottish Borders between Edinburgh and Carlisle. If you prefer not to drive, you can catch a train from Gorebridge, taking around 30 minutes to get to Edinburgh Waverley station. Living in the Scottish Borders means that you'll have easy access to miles of unspoilt countryside whenever you feel like a change of scenery. The coast to either side of North Berwick is another option, for fishing villages and historic harbours, gorgeous beaches, and of course plenty of excellent golf courses.LeisureSituated on the outskirts of Edinburgh, Gorebridge is perfectly located to benefit from the city's unlimited amenities and attractions. In addition, Midlothian itself offers a wealth of historic castles, stately homes and museums to explore. The popular Vogrie County Park in the heart of the countryside, offers something for all the family; walking, horse riding, cycling, golf, a miniature railway and adventure play park.Historically, Gorebridge was a small village, developed and expanded in the mid 19th century, to house coal miners' families. It now offers a thriving main street with many local traders. There's a range of local facilities, including Dobbies Garden Centre and the Straiton Retail Park. Gorebridge Leisure Centre provides a range of facilities for the community, including a three-court sports hall and a state-of-the-art Tone Zone.TransportIn 2015 hm The Queen officially opened the new £294m Borders Railway. The Waverley Line saw Gorebridge station in use again for the first time since 1969, providing a very convenient opportunity for commuters to travel into the centre of Edinburgh. The nearest station to Kings Meadow is Newtongrange just under a mile away. The journey time into Edinburgh Waverley Station is approximately 22 minutes. Kings Meadow also has great road links, and is only 12 miles from the city centre.Opening HoursMonday 11:00 - 18:00, Tuesday Closed, Wednesday Closed, Thursday 11:00 - 18:00, Friday 11:00 - 18:00, Saturday 11:00 - 18:00, Sunday 11:00 - 18:00
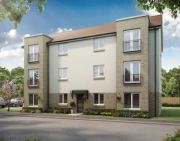
£ 164,995
2 bedroom Flat Gorebridge 62100713
This development offers the following schemes:Deposit UnlockPart ExchangeHome ChangeSchemes are available on selected plots only, subject to status, terms and conditions apply. Contact the development for latest information.Our Apartment homes give you some great choices. You can choose a first or second-floor apartment with a lovely Juliet balcony and you can decide on an en-suite bedroom. A separate kitchen, living room, storage and parking are always included in the plan.Additional InformationTenure: HeritableCouncil tax band: Not made available by local authority until post-occupationRoomsUpper Floors (First Floor)Upper Floors (Second Floor)About Kings MeadowKings Meadow is our collection of new homes in Gorebrige, Midlothian. All expertly designed for modern family living, there is a choice of three and four-bedroom homes.Gorebridge is in a great location for Scotland's exciting capital city the city centre is just 12 miles to the north via Dalkeith. It's close to the A7 which is one of the main routes right through the Scottish Borders between Edinburgh and Carlisle. If you prefer not to drive, you can catch a train from Gorebridge, taking around 30 minutes to get to Edinburgh Waverley station. Living in the Scottish Borders means that you'll have easy access to miles of unspoilt countryside whenever you feel like a change of scenery. The coast to either side of North Berwick is another option, for fishing villages and historic harbours, gorgeous beaches, and of course plenty of excellent golf courses.LeisureSituated on the outskirts of Edinburgh, Gorebridge is perfectly located to benefit from the city's unlimited amenities and attractions. In addition, Midlothian itself offers a wealth of historic castles, stately homes and museums to explore. The popular Vogrie County Park in the heart of the countryside, offers something for all the family; walking, horse riding, cycling, golf, a miniature railway and adventure play park.Historically, Gorebridge was a small village, developed and expanded in the mid 19th century, to house coal miners' families. It now offers a thriving main street with many local traders. There's a range of local facilities, including Dobbies Garden Centre and the Straiton Retail Park. Gorebridge Leisure Centre provides a range of facilities for the community, including a three-court sports hall and a state-of-the-art Tone Zone.TransportIn 2015 hm The Queen officially opened the new £294m Borders Railway. The Waverley Line saw Gorebridge station in use again for the first time since 1969, providing a very convenient opportunity for commuters to travel into the centre of Edinburgh. The nearest station to Kings Meadow is Newtongrange just under a mile away. The journey time into Edinburgh Waverley Station is approximately 22 minutes. Kings Meadow also has great road links, and is only 12 miles from the city centre.Opening HoursMonday 11:00 - 18:00, Tuesday Closed, Wednesday Closed, Thursday 11:00 - 18:00, Friday 11:00 - 18:00, Saturday 11:00 - 18:00, Sunday 11:00 - 18:00

£ 164,995
2 bedroom Flat Gorebridge 62201294
McDougall McQueen are delighted to offer to the market this most appealing linked terraced villa enjoying a quiet residential setting within reach of the local amenities and good transport links. This lovely property which would make an ideal first-time purchase or family home, offers comfortable and spacious living space, a conservatory, and three-bedrooms. There are excellent transport links, including a local train station and a bus service providing access to Edinburgh the Borders and the surrounding villages and towns. There are private garden grounds to the front and rear which are ideal for outside entertaining and there is ample on-street parking. This property is sure to attract a lot of interest given its superb value for money, the family accommodation and outside space on offer. We would therefore recommend viewing at your earliest convenience.Great residential location close to all amenities. Front porch. Hallway with stairs to the upper level and under stair storage. Spacious living room with window to the front, living flame gas and surround with patio door access to the conservatory. Superbly sized dwarf wall conservatory with light, power and heating. Fully fitted kitchen with a range of base and wall units with under lighting, electric hob, double oven, extractor, integrated fridge, integrated freezer and washing machine. Upper hallway with loft access. Main bedroom with window to the front and built-in storage. Bedroom two with window to the rear and store cupboard. Bedroom three with rear facing window and storage. Family shower room with electric shower, wc and sink with vanity unit. Double glazing and gas central heating. Alarm system. Ample on street parking. Private garden grounds to the front and rear which are ideal for outside entertaining and are linked by vennel access.ViewingBy appointment with McDougall McQueen
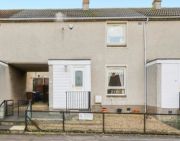
£ 165,000
3 bedroom Terraced house Gorebridge 63446611
We are delighted to introduce to the market this beautifully presented and spacious two-bedroom attractive Victorian main door flat. The property offers flexible accommodation and would make an ideal purchase or buy-to-let investment opportunity.The property itself has been well-maintained and upgraded by the current owners. Its superb spot has great commuting links, as well as a very easy walk to all local amenities. Access is to the front of the building from a south-facing courtyard into an internal vestibule which leads to the hallway with ample storage. The bright and spacious lounge is located to the front of the property with dual aspect windows. The kitchen/dining area features a range of floor and wall-mounted units with windows overlooking the rear courtyard grounds. There are two good-sized bedrooms which are all double in size, with both benefiting from ample space for free-standing furniture. The three-piece family bathroom with a shower over is fully tiled and completes the accommodation on offer. The property further benefits from double glazing and gas central heating.Viewing is highly recommended to appreciate the accommodation on offer.By appointment through McEwan Fraser Legal on Edinburgh McEwan Fraser Legal are open 7 days a week: 8am - Midnight Monday to Friday & 9am - 10pm Saturday & Sunday to book your viewing appointment.
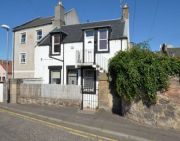
£ 169,995
2 bedroom Flat Musselburgh 62239759
