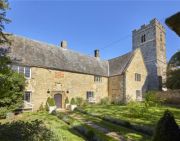Beachborough School
Westbury Brackley Northamptonshire NN13 5LB England , 01280 700071
Property for sale near Beachborough School
An impressive Grade II* detached village house of exceptional quality.SituationFarthinghoe is a popular village located in pretty countryside between the market towns of Banbury and Brackley. The village has its own primary school, pub/restaurant, parish church as well as a farm shop/tea room. Shopping and leisure facilities are to be found in both Banbury and Brackley, both with a Waitrose store with more extensive facilities in Oxford, Bicester and Leamington Spa.There is a wide range of both state and private schools in the area including Carrdus School, Winchester House in Banbury, Beachborough in Westbury together with public schools Stowe, Bloxham, Tudor Hall, Sibford and Warwick.For the commuter, trains run from Banbury to Birmingham and London and there is easy access to the M40 (J11).DescriptionAbbey Lodge is an important and historic Grade II* listed village house dating from the 16th century. In recent years, the property has been sympathetically restored and modernised to create a stunning family home – effectively a ‘new old’ house suitable for modern living. Built of stone, the accommodation has a great deal of flexibility in how the space is used including a potential 1 bedroom annexe which could just as easily be used as a playroom or amazing home office.Throughout the building can be found impressive period features, some of which are mentioned in the listing entry held by Historic England, including 16th and 17th century plank doors, stone and wood mullion windows, iron casements, fireplaces with impressive chimney breasts, the newel stairs, open truss ceilings with braced collars some soot encrusted from a former open fireplace from its origins as a hall house, original floors, panelling and exposed beams. The archway in the front garden is Grade II listed in its own right and also dates from the late 16th century.The modernisation has been expertly carried out with high quality fittings used throughout including luxury bathrooms. On the ground floor are three reception rooms with generous high ceilings across the front of the house, leading through into the stunning vaulted kitchen breakfast room, nearly 35ft long, fitted with bespoke kitchen cupboards, island, 4 oven aga and with a mezzanine sitting room above at the far end. Busy families need practical spaces so the presence of both a utility room and large boot room will be very appealing. Completing the ground floor is the annexe/home office.On the 1st floor, Bedroom 1 is truly spectacular with a soaring ceiling with exposed beams, luxury en suite shower and dressing room above. There are 4 further bedrooms and 2 bathrooms, one being jack and jill, making up the 1st floor. Bedroom 5 is worthy of note with part panelled walls.The 2nd floor comprises Bedroom 6 with and en suite bathroom, and access to a large loft.Overall, the accommodation extends to about 6,258 sq ft.OutsideAbbey Lodge is approached around the back of the house over a gravel driveway entered off Cockley Road to the east of St Michaels Church. Within the U shape of the house is a formal landscaped garden with gravel pathways. Attached to the side of the house is the barn currently providing outdoor entertaining space, together with a workshop and storage. Beyond the drive is an orchard garden all enjoying views over the countryside beyond. There is plenty of parking. In all about 0.93 acres.

£ 1,895,000
7 bedroom Detached house Brackley 62605657
