Bearwood College
Bearwood Wokingham Berkshire RG41 5BG England , 0118 9748300
Property for sale near Bearwood College
Situated in a no-through road in a sought after Barkham location, this individual detached family home has been extended and re-modelled in recent years to offer well planned and flexible living accommodation over three floors along with useful outbuildings.On the ground floor is a large reception hall with a cloakroom off, modern fitted kitchen with natural wood finished work surfaces and breakfast bar opening to a full width living/dining/family area with two lantern roofs and bi folding doors to the rear. There are concealed pocket sliding doors giving access to the study/playroom and throughout the hallway, kitchen, family room and play room is a beautiful light oak finished flooring. Finally, on the ground floor is the dual aspect living room with feature fireplace.On the first floor are four double bedrooms, a four-piece family bathroom and a separate three piece shower room. On the second floor is the master bedroom with an en suite bathroom and walk-in dressing room.Outside, the property sits on a plot approaching ¾ of an acre secured by double opening gates to the front and brick retaining wall. A large sweeping driveway provides extensive off road parking and extends to the side of the house leading to the triple carport and garage block.Immediately to the rear of the property is a flushed decked area leading to the garden beyond with raised timber flower and shrub beds with the remaining formal garden laid to lawn and enclosed by hedging and shrubs. To the rear of the formal garden is a useful detached outbuilding approximately 40ft x 30ft offering a variety of uses, currently arranged as guest accommodation with living room, bedroom and bathroom, but could equally be used as a home office or gym. Beyond this is a further paddock area laid mainly to lawn with established trees and shrubs.EPC Rating: CLocationHigh Gables enjoys an enviable location within walking distance to two country pubs, a local shop and woodland walks. Despite its countryside location easy access is afforded to local amenities aswell as both the country’s motorway and rail network.The desirable Market Town of Wokingham which has undergone a complete regeneration and now provides a fabulous range of shops, restaurants, bars, coffee shops, supermarkets and even a boutique cinema, bowling alley and new leisure centre due to be completed shortly all of which will provide for a lively thriving town centre and is about 3 miles away.Sought after schools including Arborfield Green Primary School, Reddam House, St. Neots, Farley Hill and Bohunt are close by to name a few along with other state andprivate school options.The mainline railway station at Wokingham serves Waterloo, Reading, Gatwick Airport and beyond.The M4 motorway is nearby and provides convenient access to Heathrow and Gatwick Airports, London and the countries motorway network.A wealth of exceptional leisure amenities lie close at hand which include health spas, golf courses, leisure centres with horse racing at Royal Ascot.
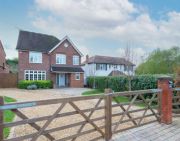
£ 1,750,000
5 bedroom Detached house Wokingham 63296670
Ground FloorSituated at the end of a private lane, Leilandi is accessed via secure iron gates onto a generous block paved driveway/parking area.The entrance porch opens into a vast open-plan hall and living space, which sets the precedent for the quality that prevails throughout this contemporary home, with underfloor heating throughout and feature mood lighting. Natural Botticino marble floors span to a high specification kitchen with bespoke marble worktops, hardwood cabinetry and a full complement of integrated appliances, including a range cooker. The open plan area also includes a living space and a dining area with bi-fold doors, perfect for entertaining in the summer months, and showcases a feature staircase, clad in marble with intricate bespoke wrought iron balustrade leading to the impressive first floor landing. There is also a cinema room with bar, home office, utility room and two further en-suite bedrooms on the ground floor. The integral double garage also benefits from underfloor heating, useful fitted storage and a motorised shutter door.First FloorOn the first floor the landing has a skylight and access to a cast stone balcony overlooking the garden and fields beyond. The vast principal bedroom suite has a dressing room and a high specification en-suite bathroom with his and hers basins clad in polished Calacatta Venata marble, a contemporary freestanding bath and a walk-in shower. This luxurious suite also has a Juliet balcony with lovely countryside views. There are a further two generous bedrooms, both with similarly luxurious en-suite facilities. Bedroom two has a wonderful feature window overlooking the front of the property.OutsideThe stunning gardens have benefitted from professional landscaping to complement the views over adjoining fields. The property is surrounded by a generous patio, ideal for entertaining, and there is a play area for the children too.LocationLeilandi is perfectly positioned for easy access to Henley, Maidenhead, Winnersh and Wokingham.The Walter Arms, the local pub, is excellent and the area also boasts some of the best Michelin-starred restaurants in the world including the Fat Duck and Waterside Inn in Bray and the French Horn in Sonning.If you’d like to relax after a hard days work, or indeed for the whole weekend, then Nirvana Spa is also within close proximity to Leilandi.Some of the top schools can be found in the area including The Abbey, Reddam, Reading Bluecoat, Waverley and Wellington CollegeWinnersh train station is just 1.3 miles from the property and only 40 minutes into Central London. Motorway access is via the M4 at Reading (Junction 11), just 5.4 miles from the property.ServicesMains water and electricity.TenureFreeholdLocal AuthorityWokingham Borough CouncilViewing ArrangementsStrictly via the vendors sole agents Fine & Country – Adrian Beatty WebsiteFor more information visit Opening Hours:Monday to Friday 8.00am – 10.00pmSaturday 8.00am – 8.00pmSunday 8.00am – 8.00pmAgents Notes All measurements are approximate and quoted in metric with imperial equivalents and for general guidance only and whilst every attempt has been made to ensure accuracy, they must not be relied on. The fixtures, fittings and appliances referred to have not been tested and therefore no guarantee can be given and that they are in working order. Internal photographs are reproduced for general information and it must not be inferred that any item shown is included with the property. For a free valuation, contact the numbers listed on the brochure.
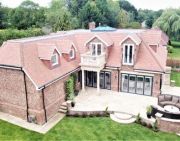
£ 1,750,000
5 bedroom Villa Wokingham 61393041
Ground FloorSituated at the end of a private lane, Leilandi is accessed via secure iron gates onto a generous block paved driveway/parking area.The entrance porch opens into a vast open-plan hall and living space, which sets the precedent for the quality that prevails throughout this contemporary home, with underfloor heating throughout and feature mood lighting. Natural Botticino marble floors span to a high specification kitchen with bespoke marble worktops, hardwood cabinetry and a full complement of integrated appliances, including a range cooker. The open plan area also includes a living space and a dining area with bi-fold doors, perfect for entertaining in the summer months, and showcases a feature staircase, clad in marble with intricate bespoke wrought iron balustrade leading to the impressive first floor landing. There is also a cinema room with bar, home office, utility room and two further en-suite bedrooms on the ground floor. The integral double garage also benefits from underfloor heating, useful fitted storage and a motorised shutter door.First FloorOn the first floor the landing has a skylight and access to a cast stone balcony overlooking the garden and fields beyond. The vast principal bedroom suite has a dressing room and a high specification en-suite bathroom with his and hers basins clad in polished Calacatta Venata marble, a contemporary freestanding bath and a walk-in shower. This luxurious suite also has a Juliet balcony with lovely countryside views. There are a further two generous bedrooms, both with similarly luxurious en-suite facilities. Bedroom two has a wonderful feature window overlooking the front of the property.OutsideThe stunning gardens have benefitted from professional landscaping to complement the views over adjoining fields. The property is surrounded by a generous patio, ideal for entertaining, and there is a play area for the children too.LocationLeilandi is perfectly positioned for easy access to Henley, Maidenhead, Winnersh and Wokingham.The Walter Arms, the local pub, is excellent and the area also boasts some of the best Michelin-starred restaurants in the world including the Fat Duck and Waterside Inn in Bray and the French Horn in Sonning.If you’d like to relax after a hard days work, or indeed for the whole weekend, then Nirvana Spa is also within close proximity to Leilandi.Some of the top schools can be found in the area including The Abbey, Reddam, Reading Bluecoat, Waverley and Wellington CollegeWinnersh train station is just 1.3 miles from the property and only 40 minutes into Central London. Motorway access is via the M4 at Reading (Junction 11), just 5.4 miles from the property.ServicesMains water and electricity.TenureFreeholdLocal AuthorityWokingham Borough CouncilViewing ArrangementsStrictly via the vendors sole agents Fine & Country – Adrian Beatty WebsiteFor more information visit Opening Hours:Monday to Friday 8.00am – 10.00pmSaturday 8.00am – 8.00pmSunday 8.00am – 8.00pmAgents Notes All measurements are approximate and quoted in metric with imperial equivalents and for general guidance only and whilst every attempt has been made to ensure accuracy, they must not be relied on. The fixtures, fittings and appliances referred to have not been tested and therefore no guarantee can be given and that they are in working order. Internal photographs are reproduced for general information and it must not be inferred that any item shown is included with the property. For a free valuation, contact the numbers listed on the brochure.

£ 1,750,000
5 bedroom Villa Wokingham 61393041
Chestnut Avenue is one of Wokingham’s most sought after addresses thanks to its leafy tree lined non estate location all within easy reach of the town centre.The property itself was built almost 100 years ago, a pretty dark brick construction with Tudor style timbers and sympathetic extensions that have created this superb versatile family home in an idyllic setting.The main house sits behind hardwood electric gates and leads to the generous block paved driveway with space for a fleet of vehicles.A solid hardwood front door oozing character draws you into the Entrance Hall, with turning staircase to the first floor and understairs cupboard. On the right hand side of the property is the dual aspect Living Room with feature open fireplace with stained glass windows above drawing in natural light with the leaded glazed window to the front and French doors with matching glazed slips to either side leading to the garden.A formal Dining Room offers access to the garden through French doors, a fireplace and door to the Kitchen.Also off the Entrance Hall is a Downstairs Cloakroom with white sanitaryware, tiled flooring and feature wall. There is a separate coats cupboard for storage and door to the Study with large front aspect window and built in bookcase.The Kitchen has a unique layout with one section comprising sink unit, range of units complimented by granite worksurfaces with integrated dishwasher, spotlighting and tiled floor with door to Pantry area and Utility.The main Kitchen area is a large open plan space with a separate hardwood door that leads to the front drive with glazed side panels, along with a pedestrian door to the integral garage for convenience. The Kitchen has an array of fitted units with a Range oven with stainless steel splashback and extractor over. The room is flooded with light as it has many external windows along with a large roof lantern that sits above the feature central island with storage below, matching granite work surfaces and lots of space for informal dining, with French doors close by that lead to the patio and garden.Further doors lead to the extension that was initially created as an individual Annexe. The central Reception Room has a vaulted ceiling with galleried landing above with stairs leading to the first floor Bedrooms and offering an under stairs storage cupboard. The room is flooded with natural light from the full height windows to the Eastern wall with velux windows to the other side. Solid oak flooring, spotlighting and exposed beams provide the room with lots of character with a door that leads through to the Sitting Room. This space was formally a Kitchen/Diner for the Annexe and could be easily converted back. Currently it’s a bright triple aspect Sitting Room with doors to the patio.Upstairs in the Eastern wing of the property are two generous Double Bedrooms, Bedroom Two has views to the front with a Dormer window to the side offering viewings over the Lake, and benefits from an Ensuite Bathroom. Bedroom Three is a triple aspect room with exposed timbers and fully vaulted ceiling with a door that leads to a modern Ensuite with white sanitaryware.Upstairs in the main house there are Four Double Bedrooms.The Main Bedroom has a full range of built in wardrobes along with a walk in dressing room with double doors that lead to the Ensuite Bathroom with its freestanding feature bath and matching white sanitaryware. This room also benefits from French doors that lead to a private South facing sun terrace.There are three further double bedrooms, the largest one offering a dual aspect with the others having south facing rear aspect views.The Family Bathroom has been refitted and comprises an enclosed Bath with separate walk in shower and twin wash hand basin and wc.Outside the private rear garden is well screened offering an excellent degree of privacy. There is a heated outdoor Swimming Pool with large patio area and a superb covered entertaining area with further covered seating area splitting the formal gardens from the pool area. There is gated side access that leads round to side gate.Strolling across the hardstanding you are greeted by another gate and split rail fence leading to the generous private plot of land with Lakeside views. The private Windmill pond is surrounded by private residences with no public access making it a tranquil haven to retreat to, and a real asset to the property.For more details or to arrange your own personal tour, get in contact with the office today.EPC Rating: D
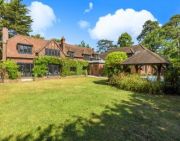
£ 1,850,000
5 bedroom Detached house Wokingham 62103858
This wonderful family home is finished to an extremely high specification by the current owners and is presented beautifully throughout. Set on a private road, the house sits on a plot of 1.27 acres and benefits from over 4200sqft, with an additional 1700sqft outbuilding on offer. The property has 4 years left on the New Build Warranty with Premier Guarantee.The property offers 5 double bedrooms with 5 luxury bathrooms, 4 of which are en suites and 3 of the bedrooms also have walk in wardrobes. There is a lounge, cinema room, family room, utility room and wonderful, spacious open plan kitchen/dining/family room. The garage is currently being used as a gym and other benefits include: Control 4 media and lighting, pv Solar Roof Panels, Underfloor heating to all of the ground floor and Log burners to lounge and kitchen family room.The garden room really is something unique. There is an office, bathroom, pool table area, lounge area, full size bar with a store room behind and there is a further seating area with a log fire.Outside, there is parking for several cars to the front and a well-tended lawn to the rear. There is a triple garage, with further storage and additional parking via a driveway that leads down the side of the property. The rest of the land is mature and there is plenty of scope to do your own thing.Situated close to Wokingham Town Centre and within easy reach of popular local schools.
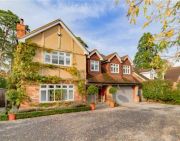
£ 1,950,000
5 bedroom Detached house Wokingham 63309407
In an elevated position with extensive views across adjoining countryside, is this substantial home provides well-appointed and flexible accommodation.Set back from the road and approached by electric gates, this attractive home enjoys an enviable position to the south of Wokingham town centre with elevated views across its gardens, paddocks and the adjoining countryside. The house extends to over 5,000 square feet (c.469 square metres) including garaging and as a consequence of the practical layout the property allows for flexibility in its use.The galleried reception hall is at the centre of the house with the living room, dining room, breakfast room and master bedroom suite with its dressing room and en suite bathroom, all placed to the rear of the property, with access to the terrace, pool, gardens and countryside. Also to the ground floor is the bespoke kitchen with granite counter tops, study, utility room and cloakroom. There is also a newly constructed conservatory offering views over the rear of the property. To the first floor there are five further bedrooms, four of which enjoy garden views as well as three of the bedrooms benefitting from en suites. There is also a further family bathroom and curved galleried landing which has skylight windows above. Additionally on the first floor is a one bedroom annexe which is above the garage.Outside garaging for three cars and a large driveway provide ample parking, accessed via electric gates. The gardens feature an extensive paved terrace which stretches across the rear of the house creating an ideal area for entertaining. On from the terrace the swimming pool, second terrace and well-presented lawns and planted borders all enjoy a southerly aspect and extensive views.Wokingham provides an excellent range of shops, restaurants, bars and recreational amenities as we well as sought after state and private schools. There are good commuting links via Wokingham station (London, Waterloo) and the M4 and M3 are both accessible.
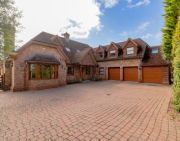
£ 1,999,995
6 bedroom Detached house Wokingham 62487845
