Beechenhurst School
145 Menlove Avenue Liverpool Merseyside L18 3EE England , 0151 722 3279
Property for sale near Beechenhurst School
Fiea are delighted to present this beautiful spacious 2 bed bungalow located in the sought-after location of East Rhyl and just 15 minutes’ walk to Rhyl beach. All amenities are close by including schools of all ages and easy access A55 expresswayEPC rating ECouncil tax band CChain freeLounge 4.1 x 3.4Kitchen 4.3 x 3.4Bedroom 1 4.1 x 3Bedroom 2 3.2 x 2.5Bathroom 2.1 x 1.8Attic 4.5 x 3.5
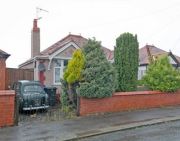
£ 150,000
2 bedroom Bungalow Rhyl 62000844
Fiea are delighted to present this beautiful spacious 2 bed bungalow located in the sought-after location of East Rhyl and just 15 minutes’ walk to Rhyl beach. All amenities are close by including schools of all ages and easy access A55 expresswayEPC rating ECouncil tax band CChain freeLounge 4.1 x 3.4Kitchen 4.3 x 3.4Bedroom 1 4.1 x 3Bedroom 2 3.2 x 2.5Bathroom 2.1 x 1.8Attic 4.5 x 3.5

£ 150,000
2 bedroom Bungalow Rhyl 62000844
Cambrian Plantation 2015 - Ref 244Key Features: Double Glazing – yes Central Heating – yes Family / Friends able to visit – yes Subletting Allowed – no Decking Included – yesThis is a private sale, please ensure you book your viewings throughLeisure Estate Agents Ltd, we will put you in touch with the owners directly to ensureyou receive the best service possible. Local Rate Call)Holiday Home Description Stunning well maintained lodge, beautifully keptThe Cambrian Plantation Lodge combines a colonial style with contemporary elegance. This plantation house design has been achieved with painted ash furniture in warm tones, along with shades on the double glazed windows in the lounge and bedrooms. All of this is designed to complement the cream painted ceilings and walls.This holiday home features a fitted kitchen with shaker doors, an open plan lounge featuring double-opening French doors and two bedrooms, with an ensuite to the master bedroom. The double glazing and central heating ensures that this lodge feels cosy and welcoming, whatever the weather is like outside.The lodge is fully furnished includes soundbar and TVPark DescriptionWith its elevated position, this lovely Park has a wonderful spacious feel.The Caravan Park grounds are well-tended and each of its generous plots has private parking for two cars, an adjacent patio area and its own garden. The luxury caravans and lodges are expertly designed inside and out, each one is carefully positioned to take full advantage of the wonderful views and its individual location within the Park.The Park was originally founded around our impressive Victorian Manor House, which has been lovingly refurbished to include a fine dining restaurant and bar.Inside, enjoy the warm hospitality and delicious food, real fires and the many unique features, including a collection of hand carved oak fireplaces which are original to the house. Outside, enjoy crown green bowls, or simply relax, raise a glass to each other, and take in the view from one of the sun terraces.ViewingIf you would like to book a viewing please can you email us with your details and the caravan/lodge you would like to view to and we will be happy to arrange this for you.Disclaimerleisure estate agents ltd endeavour to maintain accurate depictions of properties in Virtual Tours, Floor Plans and descriptions, however, these are intended only as a guide and purchasers must satisfy themselves by personal inspection.
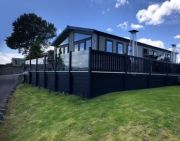
£ 150,000
2 bedroom Mobile/park home Rhyl 59877803
A two bedroom semi detached bungalow located within the sought after residential street of Spruce Avenue and being conveniently located close to shops, bus routes and the town centre.The property briefly comprises two double bedrooms, large living room, kitchen and shower room with the added benefits of uPVC double glazing and gas central heating.Outside the property offers ample off street parking, garage with power and enclosed rear garden enjoying a sunny & private setting.Available with Vacant Possession, No Onward Chain, EPC Rating d-66, Council Tax Band C and Freehold Tenure.Important Note to Potential Purchasers & Tenants:We endeavour to make our particulars accurate and reliable, however, they do not constitute or form part of an offer or any contract and none is to be relied upon as statements of representation or fact. The services, systems and appliances listed in this specification have not been tested by us and no guarantee as to their operating ability or efficiency is given. All photographs and measurements have been taken as a guide only and are not precise. Floor plans where included are not to scale and accuracy is not guaranteed. If you require clarification or further information on any points, please contact us, especially if you are traveling some distance to view. Potential purchasers: Fixtures and fittings other than those mentioned are to be agreed with the seller. Potential tenants: All properties are available for a minimum length of time, with the exception of short term accommodation. Please contact the branch for details. A security deposit of at least one month’s rent is required. Rent is to be paid one month in advance. It is the tenant’s responsibility to insure any personal possessions. Payment of all utilities including water rates or metered supply and Council Tax is the responsibility of the tenant in every case.RHY220425/8AccommodationVia a uPVC double glazed door leading into:Entrance PorchHaving a cupboard for storage with door leading into:Living Room (5.54m x 4.14m (18' 2" x 13' 7"))Having radiator, power points, feature gas fire with surround and hearth and a uPVC double glazed window to the front.Kitchen (4.98m x 2.82m (16' 4" x 9' 3"))Fitted with a range of wall, drawer and base units with work top over, stainless sink with drainer, void for free standing oven and fridge freezer, plumbing for washing machine and tumble dryer, radiator, power points, s storage cupboard housing the gas central heating boiler, dual aspect uPVC double glazed windows to the front and side and uPVC double glazed obscure door leading out to the side driveway.Inner HallHaving loft hatch access and doors off.Bedroom One (4.34m x 3.23m (14' 3" x 10' 7"))A good sized double having radiators, power points and uPVC double glazed window to the rear.Bedroom Two (3.48m x 3.2m (11' 5" x 10' 6"))A further double bedroom having radiators, power points and uPVC double glazed window to the rear.Shower Room (1.65m x 2.29m (5' 5" x 7' 6"))Having a white low flush W.C, pedestal wash hand basin, corner shower enclosure with shower unit over head, heated towel rail, partially tiled walls and a uPVC double glazed window to the side.ExternalThe property is approached by a hard standing driveway offering off street parking with further wrought iron gates leading down the driveway to the single garage. The front garden is lawned with a single timber gate to the side giving access into the rear garden which is mainly laid lawn, bound by fencing and enjoying a sunny aspect.GarageHaving power, lighting and double glazed aluminium door.Tenure & Council Tax BandFreeholdBand C
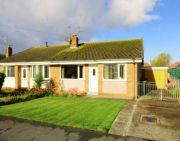
£ 155,000
2 bedroom Bungalow Rhyl 62886170
A spacious two bedroom detached bungalow, enjoying a quiet cul-de-sac and being conveniently located close to Cooperative convenience store, gp surgery, pharmacy and dentist. Should you need anymore amenities then the town centre is only a short drive away offering banks, railway & bus station and an abundance of shops.The accommodation comprises living room, kitchen, two double bedrooms and a three piece bathroom with the added benefits of uPVC double glazing and gas central heating.Outside the property boasts off street parking, good size rear garden enjoying a private and sunny setting and a garage.Internal viewings are a must to fully appreciate and the property is available with vacant possession, no chain, freehold tenure, council tax rating - C & EPC rating d-67.Important Note to Potential Purchasers & Tenants:We endeavour to make our particulars accurate and reliable, however, they do not constitute or form part of an offer or any contract and none is to be relied upon as statements of representation or fact. The services, systems and appliances listed in this specification have not been tested by us and no guarantee as to their operating ability or efficiency is given. All photographs and measurements have been taken as a guide only and are not precise. Floor plans where included are not to scale and accuracy is not guaranteed. If you require clarification or further information on any points, please contact us, especially if you are traveling some distance to view. Potential purchasers: Fixtures and fittings other than those mentioned are to be agreed with the seller. Potential tenants: All properties are available for a minimum length of time, with the exception of short term accommodation. Please contact the branch for details. A security deposit of at least one month’s rent is required. Rent is to be paid one month in advance. It is the tenant’s responsibility to insure any personal possessions. Payment of all utilities including water rates or metered supply and Council Tax is the responsibility of the tenant in every case.RHY220443/8AccommodationVia a uPVc obscure door leading into:HallwayWith storage cupboard and airing cupboard, radiator, loft hatch access and doors off.Kitchen (2.9m x 2.64m (9' 6" x 8' 8"))Fitted with a range of wall, drawer and base units with work top over, stainless steel sink with drainer, plimbing for washing machine, power points, void for fridge frezer, wall mounted gas boiler and a uPVC double glazed to the front.Living Room (3.23m x 5m (10' 7" x 16' 5"))Having laminate flooring, radiator, power points and a uPVC double glazed window and door giving access into the rear garden.Bathroom (1.9m x 1.68m (6' 3" x 5' 6"))Having a white low flush W.C, pedestal wash hand basin, bath with telephonic shower head, heated towel rail, extractor fan, tiled floor to ceiling and uPVC double glazed obscure window to the front.Bedroom One (3.3m x 3.25m (10' 10" x 10' 8"))Being a double bedroom having radiator, power points and uPVC double glazed window to the rear.Bedroom Two (2.7m x 2.41m (8' 10" x 7' 11"))Being a single bedroom having radiator, power points and uPVC double glazed window to the rear.ExternalThe property is approached by a hard standing driveway providng off street parking. The rear garden has a paved patio being mainly laid to lawn, bound by fencing and enjoys a sunny aspect.GarageHaving an up and over door with lighting.Tenure & Council Tax BandFreeholdBand C
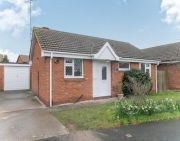
£ 165,000
2 bedroom Bungalow Rhyl 63434981
Prestige Plantation 2019 - Ref 5421Key Features: Double Glazing – yes Central Heating – yes Family / Friends able to visit – yes Subletting Allowed – no Decking Included – yesThis is a private sale, please ensure you book your viewings throughLeisure Estate Agents Ltd, we will put you in touch with the owners directly to ensureyou receive the best service possible. Local Rate Call)Holiday Home DescriptionThe soft, earthy, colonial style of Plantation House celebrates a harmonious mix of the contemporary and traditional, offering soothing surroundings and modern sophistication.The generous living space is finished in a core palette of subtle, natural textures and refreshing white cottons. With semi-vaulted ceilings throughout and exterior French doors providing an abundance of light it’s the perfect family space. The large fully equipped kitchen comes complete with all the mod cons you need – just right for social settings.With fully fitted bedroom furniture and large en-suite to the master bedroom, there’s space for the whole family.Stunning and stylish, you won’t want to leave the comfort of Plantation House holiday lodge.Park DescriptionA superb place to holiday in North Wales, ideally located near the stunning Snowdonia National Park.Featuring the best in luxury holiday homes along with a high standard of facilities, including a tropically heated pool, activities for all ages, a bar and restaurant, a well-equipped gym, family entertainment and an over-18s lounge and Costa Coffee.Nestled in the Denbighshire countryside and just a five-minute drive to a sandy beach, and with holiday homeownership, you have a home-from-home you can return to whenever you wish.For families, there's a games room with games consoles, arcade games and a pool table while younger children will love the small soft play area and toddler sessions with the entertainments team and cheeky Charlie Bear! For older children, there's also a teenagers' Action Zone and a sports and recreation area.
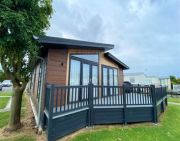
£ 165,000
2 bedroom Lodge Rhyl 61602469
A spacious three bedroom semi detached house, located within a cul-de-sac and being conveniently situated near to local schools, shops and town centre being a short distance away.Please be advised that probate has been applied for but not yet granted.The versatile accommodation affords living room, dining room, kitchen, downstairs W.C., two double bedrooms, one single bedroom and three piece shower-room with the added benefits of uPVC double glazing and gas central heating.Outside the property boasts off street parking, lawned gardens to the front and rear with an outside timber store and enjoys a sunny setting.Available with no onward chain, vacant possession, freehold tenure, council tax band - C and EPC rating e-46.Important Note to Potential Purchasers & Tenants:We endeavour to make our particulars accurate and reliable, however, they do not constitute or form part of an offer or any contract and none is to be relied upon as statements of representation or fact. The services, systems and appliances listed in this specification have not been tested by us and no guarantee as to their operating ability or efficiency is given. All photographs and measurements have been taken as a guide only and are not precise. Floor plans where included are not to scale and accuracy is not guaranteed. If you require clarification or further information on any points, please contact us, especially if you are traveling some distance to view. Potential purchasers: Fixtures and fittings other than those mentioned are to be agreed with the seller. Potential tenants: All properties are available for a minimum length of time, with the exception of short term accommodation. Please contact the branch for details. A security deposit of at least one month’s rent is required. Rent is to be paid one month in advance. It is the tenant’s responsibility to insure any personal possessions. Payment of all utilities including water rates or metered supply and Council Tax is the responsibility of the tenant in every case.RHY220401/8AccommodationVia uPVC double glazed French doors leading into:Entrance PorchWith a further timber glazed door leading into:HallHaving radiator, wall mounted gas central heating boiler and thermostat control switch.Living Room (3.05m x 3.66m (10' 0" x 12' 0"))Having radiator, power points and a uPVC double glazed boxed bay window to the front.Dining Room (4.1m x 3.58m (13' 5" x 11' 9"))Having radiator, power points, feature fire with surround and hearth and a uPVC double glazed window to the rear.Kitchen (2.97m x 1.98m (9' 9" x 6' 6"))Fitted with a range of wall, drawer and base units with work top over, stainless steel sink with drainer, void for free standing oven and under the unit fridge, power points and uPVC double glazed window to the side elevation.Rear HallLeading to outside storage cupboard and outside W.COutside Utility (1.73m x 2m (5' 8" x 6' 7"))Having power points, plumbing for washing machine and uPVC double glazed window with door into the rear garden.LandingHaving uPVC double glazed window to the side, single power points and doors off.Shower Room (2.2m x 2.29m (7' 3" x 7' 6"))A modern shower room having a lol flush W.C, vanity wash hand basin, walk-in shower enclosure with electric shower unit over head, panelled walls, tiled flooring, loft hatch access, inset LED lighting, heated towel rail, storage cupboard housing the hot water cylinder and two uPVC double glazed windows to the side.Bedroom One4.06m x 11 - Being a double bedroom having radiator, power points, uPVC double glazed window to the rear.Bedroom Two (3.05m x 3.07m (10' 0" x 10' 1"))Being a further double bedroom having radiator, power points, uPVC double glazed boxed bay window to the front.Bedroom Three2.51m (Max) x 2.6m - A single Being having radiator, power points, uPVC double glazed window to the front.ExternalThe property is approached by a hard standing driveway providing off street parking with a lawned front garden. From the driveway a concrete path leads to the rear garden which is mainly laid to lawn, housing a timber store, bound by fencing and enjoys a sunny aspect.Tenure & Council Tax BandFreeholdCouncil Tax Band C
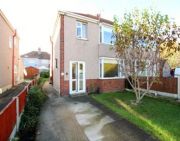
£ 170,000
3 bedroom Semi-detached house Rhyl 63453956
Attention investors! Elwy are pleased to market for sale a two-bedroom detached bungalow located in South Rhyl. Situated on a large corner plot with an established wrap around garden. This property is ideal for an investment and to be sold with a tenant in situ.Outside the front you have ample off street parking for multiple vehicles leading to a detached garage with a manual up and over door. The front is mainly laid to lawn with synthetic grass for ease, with borders containing well established plants.Once inside you are greeted with a reception hall, living room, kitchen/diner, two bedrooms and a shower room.To the rear of the property, you have a mature garden with established plants and shrubs. The gardens enjoy a sunny aspect.Council Tax Band - CTenure - FreeholdEPC Rating DEntranceVestibule porch leading into a T shaped hallway. Radiator and power points.Living Room (3.70m x 3.63m)UPVC double glazed bay window to the front of the property. Radiator, TV aerial point and power points.Kitchen/Diner (4.90m x 3.60m)Fitted kitchen with a range of wall and base units and complimentary work surface. Voids for a washing machine and a gas cooker. Tiled splash backs . Radiator and power points. Triple aspect windows to the sides of the property. Double glazed door for access into the rear garden. Ideal logic boiler located in this room.Bedroom One (3.60m x 3.60m)Bay window to the front of the property. Radiator and power points.Bedroom Two (3.50m x 3.50m)Window to the side of the property. Built in low level flush toilet and shower cubicle. Radiator and power points .Shower RoomWalk in power shower and low level flush toilet. Radiator. Tiled walls Obscured window to the side of the property.
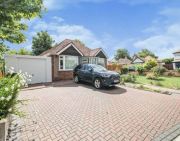
£ 170,000
2 bedroom Bungalow Rhyl 63465219
A deceptively spacious, five bedroom semi detached house, situated near to the sea promenade and conveniently located to many of the local amenities Rhyl has to offer.The versatile accommodation affords two reception rooms, kitchen, four double bedrooms, three piece family bathroom and shower room with the added benefits of uPVC double glazing and gas central heating.Outside the property offers low maintenance rear garden.Viewings are highly advised to fully appreciate the size and condition of this fantastic family home. Council Tax Band - B & EPC Rating d-68.Important Note to Potential Purchasers & Tenants:We endeavour to make our particulars accurate and reliable, however, they do not constitute or form part of an offer or any contract and none is to be relied upon as statements of representation or fact. The services, systems and appliances listed in this specification have not been tested by us and no guarantee as to their operating ability or efficiency is given. All photographs and measurements have been taken as a guide only and are not precise. Floor plans where included are not to scale and accuracy is not guaranteed. If you require clarification or further information on any points, please contact us, especially if you are traveling some distance to view. Potential purchasers: Fixtures and fittings other than those mentioned are to be agreed with the seller. Potential tenants: All properties are available for a minimum length of time, with the exception of short term accommodation. Please contact the branch for details. A security deposit of at least one month’s rent is required. Rent is to be paid one month in advance. It is the tenant’s responsibility to insure any personal possessions. Payment of all utilities including water rates or metered supply and Council Tax is the responsibility of the tenant in every case.RHY220122/8AccommodationVia a glazed obscure door with single glazed window adjacent leading into:Hallway (4.88m x 1.98m (16' 0" x 6' 6"))With stairs to the first floor landing, radiator, power points, storage under the stairs and doors off.Living Room (4.1m x 3.66m (13' 5" x 12' 0"))Well presented living room having radiator, power points and uPVC double glazed curved bay window to the front.Sitting/Dining Room4.17m (max) x 6.2m (max) - A good spacious room having two radiators, power points and two uPVC double glazed windows to the rear and side elevation.Kitchen (4.14m x 3.96m (13' 7" x 13' 0"))Fitted with a range of wall, drawer and base units with work top over, integrated range master with five ring gas hob and stainless steel extractor hood over, one and a half stainless steel sink with drainer, plumbing for washing machine, void for dishwasher and tumble dryer, wall mounted gas central heating boiler, power points, tiled flooring, uPVC double glazed window and timber glazed door giving access to the side of the property.Rear HallWith tiled flooring and door giving access into the garden.Downstairs Bathroom (1.42m x 2.51m (4' 8" x 8' 3"))Having a low flush W.C, pedestal wash hand basin, bath with mixer tap, tiled floor to ceiling, radiator, loft hatch access and a uPVC double glazed obscure window to the side.Bedroom Five (2.8m x 4.11m (9' 2" x 13' 6"))Double bedroom having radiator, power points and uPVC double glazed window to the rear.LandingHaving radiator and doors off.Bedroom One (3.96m x 3.5m (13' 0" x 11' 6"))Being a double bedroom having radiator, power points and uPVC double glazed window to the front.Bedroom Two (3.86m x 2.67m (12' 8" x 8' 9"))Being a double bedroom having power points and uPVC double glazed window to the rear.Bedroom Three (3.05m x 2.54m (10' 0" x 8' 4"))Being a double bedroom having radiator, power points and uPVC double glazed window to the rear.Bedroom Four (2.2m x 2.57m (7' 3" x 8' 5"))Being a single bedroom having radiator, power points and uPVC double glazed window to the front.Shower Room (1.96m x 2.24m (6' 5" x 7' 4"))Having a low flush W.C, pedestal wash hand basin, walk in shower enclosure with electric shower unit over head, radiator, timber panelled walls and ceiling and a uPVC double glazed obscure to the side.Rear GardenHaving an astro turfed lawn and enjoying a private and sunny setting.Council Tax & TenureTax Band BFreehold Tenure
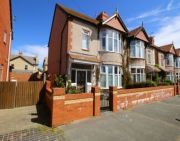
£ 170,000
5 bedroom Semi-detached house Rhyl 62223957
Elwy is pleased to market for sale a well presented three bedroom detached bungalow with the added benefit of a garden room, situated in South Rhyl. The property is close to local amenities and supermarkets, local for schools and is on the around town transport link.To the front of the property you are greeted with a low maintenance, blocked paved front garden with a driveway suitable for multiple vehicles offering access to the rear via timber gates.Entry to the property is through a porch situated to the side which in turn leads into the hallway. The hallway gives access to the living room, bathroom, single bedroom and kitchen/diner.Through to the kitchen/diner you also have access to the two double bedrooms and rear garden.To the rear, you have a low maintenance laid to lawn garden with paved and stoned areas for seating. With the added benefit of a garden room which is part insulated and has lighting and electrics.Freehold. No chain.EPC DCouncil Tax Band - CEntranceVestibule porch with double glazed door leading into hallway.Lounge (4.02m x 3.87m)Bay window to the front of the property. Ornamental Fire and surround. Radiator, TV aerial point and power points. Wood effect floor.Kitchen (3.04m x 2.77m)Fitted kitchen with a range of wall and base units with complementary worktops. Void for cooker and fridge. One and a half stainless steel sink with drainer and mixer tap. TiledDiner (2.90m x 2.83m)Wood effect floor, window to the side of the property. Radiator and power points.Bedroom One (3.54m x 2.88m)Window to the side of the property. Radiator and power points. Coved ceiling. Wood effect floor.Bedroom Two (3.04m x 2.62m)Window to the rear of the property. Radiator and power points. Wood effect floor.Bedroom Three (2.86m x 2.07m)Window to the side of the property. Radiator and power points. Wood effect floor.Bathroom (2.21m x 1.74m)White three piece bathroom suite comprising of bath with overhead shower, pedestal sink with mixer taps and low level flush toilet. Part tiled walls. Obscured window to the side of the property.OutsideTo the front of the property is a low maintenance garden with driveway for multiple vehicles leading to timber gate for access to the rear garden. To the rear of the property is an enclosed garden with lawn and patio area.
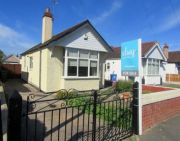
£ 170,000
3 bedroom Bungalow Rhyl 61978384
This detached bungalow is located on Lon Heulog a quiet Cul-de- sac in the highly sough after location of Kinmel bay as you are only a short drive away from the local amenities and the beach and within easy reach of Abergele, Rhyl and there’s a fantastic local bus service.You will instantly feel at home when you step inside to find a very well presented spacious light lounge, fitted kitchen, two bedrooms and a wet room. To the front of the property is a well presented garden with driveway providing off road parking that leads to the good size garage that has the added benefit of light and power and to the rear there is a good size private enclosed garden with patio area and a laid to lawn grassed area with a selection of plants, trees, flowers and mature shrubs. Double glazing and gas central heating throughout.Lounge 19.01 ft x 10.01 ft.Spacious lounge with fire place housing an electric fire, wall lights, power points, radiator, Upvc double glazed windows to the front elevation.Kitchen 10.04 ft x 9.01 ft.Fitted kitchen with a range of wall base and drawer units with work surfaces over, sink, cooker and void for fridge freezer, power points, radiator, space for a small bistro table, Upvc double glazed window and door to the rear elevation.Bedroom one 10.09 ft x 13.03 ft.Double bedroom with large built in full wardrobes and a handy built in cupboard to take care of your storage needs, power points, radiator, Upvc double glazed windows to the rear elevation.Bedroom two 10.00 ft x 9.01 ft.Second bedroom with power points, radiator, Upvc double glazed windows to the front elevation.Wet room 7.00 ft x 6.09 ft.Wet room that is fully tilled for ease of maintenance and has electric shower, sink, wc, radiator, Upvc double glazed obscured windows to the side elevation.
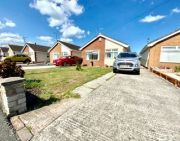
£ 175,000
2 bedroom Detached bungalow Rhyl 62343246
Elwy is pleased to market this well presented two bedroom semi detached bungalow with the most fabulous panoramic views overlooking the Dyserth and Trelawnyd hillside.Benefitting from double glazing, the accommodation comprises hallway, lounge with log burner and patio doors into the decked garden, modern kitchen, modern shower room and two bedrooms.To the outside of the property is a driveway, easily maintained rear gardens and outside storage.EPC- tbcCouncil Tax Band CFreeholdEntranceVestibule porch with double glazed door leading into hallway.Shower Room (3.17m x 1.88m)Modern shower room with vanity sink with mixer tap. Low level flush toilet. Large shower cubicle with electric shower. Obscured window to the side of the property.Bedroom One (3.22m x 3.13m)Window to the front of the property. Power points and TV aerial point.Bedroom Two (3.21m x 3.13m)Window to the front of the property. Power Points.Lounge (5.59m x 3.24m)Double glazed patio doors leading on the patio with views of the surrounding countryside. Log burner. Power points and TV aerial point.Fitted Kitchen (3.18m x 2.20m)Double glazed window with views to the rear elevation. Modern fitted kitchen with a range of wall and base units. Sink with drainer and mixer tap. Void for cooker, Fridge/freezer and washing machine.OutsideTo the front of the property is a paved driveway with ample off road parking. To the rear of the property is a beautifully presented garden with fabulous panoramic views overlooking the Dyserth and Trelawnyd hillside. Timber shed for storage.
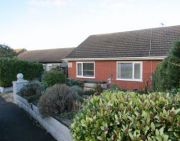
£ 180,000
2 bedroom Bungalow Rhyl 63301945
A spacious three bedroom semi detached house, located within a quiet cul-de-sac location and being conveniently situated near to local schools, shops and town centre.The versatile accommodation affords living room, dining room, kitchen, downstairs W.C., two double bedrooms, one single bedroom and three piece bathroom with the added benefits of uPVC double glazing and gas central heating.Outside the property boasts a larger than average plot, having off street parking and lawned gardens to the side and front enjoying a sunny setting.The property is currently tenanted, with the current tenants vacating in January 2023.Available with freehold tenure, council tax band - C and EPC rating tbc.Important Note to Potential Purchasers & Tenants:We endeavour to make our particulars accurate and reliable, however, they do not constitute or form part of an offer or any contract and none is to be relied upon as statements of representation or fact. The services, systems and appliances listed in this specification have not been tested by us and no guarantee as to their operating ability or efficiency is given. All photographs and measurements have been taken as a guide only and are not precise. Floor plans where included are not to scale and accuracy is not guaranteed. If you require clarification or further information on any points, please contact us, especially if you are traveling some distance to view. Potential purchasers: Fixtures and fittings other than those mentioned are to be agreed with the seller. Potential tenants: All properties are available for a minimum length of time, with the exception of short term accommodation. Please contact the branch for details. A security deposit of at least one month’s rent is required. Rent is to be paid one month in advance. It is the tenant’s responsibility to insure any personal possessions. Payment of all utilities including water rates or metered supply and Council Tax is the responsibility of the tenant in every case.RHY220263/8AccommodationVia a timber glazed door with window surround leading into:HallwayWith stairs to the first floor landing, radiator, single power point and doors off.Living Room (3.76m x 3.5m (12' 4" x 11' 6"))Having feature fireplace with surround and hearth, radiator, power points and uPVC double glazed bay window to the front elevation.Dining Room (3.89m x 3.28m (12' 9" x 10' 9"))Having a feature fireplace, radiator, power points and a uPVC double glazed bay window to the rear.Kitchen (3.7m x 2.16m (12' 2" x 7' 1"))Fitted with a range of wall, drawer and base units with work top over, stainless steel sink with drainer, power points, void for free standing oven with extractor hood over, uPVC double glazed window to the side, plumbing for washing machine, void for tumble dryer, and door into:Rear PorchHaving a low flush w.c and door giving access into the garden.ExternalA good sized garden being mainly laid to lawn with concrete patio, bound by fencing and brick walling and enjoys a sunny aspect with double timber gates from the driveway.Bedroom One (3.76m x 3.28m (12' 4" x 10' 9"))Being a double bedroom having radiator, power points and a uPVC double glazed window to the front.Bedroom Two (3.86m x 3.28m (12' 8" x 10' 9"))Being a double bedroom having radiator, power points and a uPVC double glazed window to the rear.Bedroom Three (2.36m x 2.16m (7' 9" x 7' 1"))Being a single bedroom having radiator, power points and a uPVC double glazed window to the front.Bathroom (2.3m x 2.18m (7' 7" x 7' 2"))Having a low flush W.C, pedestal wash hand basin, bath with electric shower unit over, two uPVC double glazed obscure windows and a radiator.Council Tax & TenureCouncil Tax Band - CFreehold Tenure
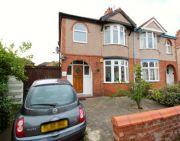
£ 180,000
3 bedroom Semi-detached house Rhyl 62720237
**no chain**A well presented traditional three bedroom and two reception room detached property situated in the seaside town of Rhyl with shops, supermarkets, leisure and tourist facilities, schools and transport links including bus and rail routes, the coast road and the A55 North Wales Expressway. The accommodation comprises porch, hall, lounge, dining room and kitchen to the ground floor and three bedrooms and bathroom to the first floor. The property also offers parking to the front and rear lawn garden. The property also benefits from double glazing and combination boiler central heating.PorchTwin doors to the front and door to hall.HallDoor to the porch. Spindled balustrade stairs to the first floor, laminate flooring and radiator.Lounge (3.53m x 3.48m)Double glazed bay window to the front elevation. Timber fire surround with marble insert and hearth. Radiator.Dining Room (3.48m x 3.25m)Double glazed bay window to the rear elevation. Radiator.Kitchen (3.45m x 2.16m)Double glazed windows to the rear and side elevations and double glazed door to the rear opening to the garden. Fitted with a range of wall and base units with roll top work surfaces, inset sink and tiled splash backs over. Space for cooker, washing machine and fridge.LandingDouble glazed window to the side elevation. Picture rail.Bedroom One3.48mx10.11 - Double glazed bay window to the front elevation. Picture rails and radiator.Bedroom Two (3.48m x 3.25m)Double glazed window to the rear elevation. Picture rails and radiator.Bedroom Three (2.16m x 2.13m)Double glazed window to the front elevation. Picture rails and radiator.Bathroom (2.54m x 2.08m)Double glazed window to the rear elevation. Fitted with a three piece bathroom suite comprising panelled corner bath, pedestal wash hand basin and close coupled WC. Tiled walls and radiator.ExternallyThe property offers gravelled driveway parking to the front with gated access to the side to the rear garden which is mainly laid to lawn with areas of bark and enclose with timber and wall boundaries.
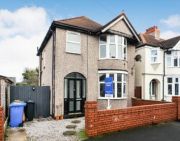
£ 180,000
3 bedroom Detached house Rhyl 62083607
Elwy is pleased to market this well presented two bedroom detached bungalow comprising of lounge, two bedrooms, fitted kitchen, bathroom, conservatory/dining area, rear garden, garage and driveway. Situated a stones throw away from the promenade and within walking distance to local amenities.EPC - DCouncil Tax Band - CFreeholdEntranceVestibule porch with double glazed door and windows. Door leading into the spacious loungeLounge (5.66m x 3.96m)Double aspect windows to the front and side of the property, having bay window to the front. Wood floor. Gas fire with ornamental fire place. Radiator, power points and TV aerial point.Kitchen (3.71m x 2.56m)Modern fitted kitchen with a range of wall and base units and complementary worktop. Fitted electric oven and four burner gas hob with overhead extractor. Integral fridge and freezer. Void for washing machine, Tumble dryer and dishwasher.Conservatory (5.78m x 2.89m)Double glazed conservatory with doors leading to rear garden.Bedroom One (3.64m x 2.71m)Window to the side of the property. Radiator and power pointsBedroom Two (2.81m x 2.72m)Window to the side of the property. Radiator and power pointsBathroom (2.13m x 1.79m)Corner Shower cubicle, vanity sink with mixer taps. Stainless steel ladder radiator. Fully tiled walls and floors. Obscured window to the side of the property.OutsideTo the front of the property is a low maintenance garden with astro style turf. To the rear of the property is a detached garage with driveway for multiple vehicles. Low maintenance garden landscaped with shrubs and bushes.
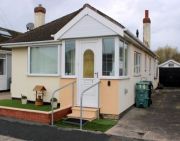
£ 189,950
2 bedroom Bungalow Rhyl 62832093
An immaculately presented 3 bedroom semi detached house, situated on the sought after residential development 'Parc Aberkinsey'. Low maintenance gardens, off road parking and close to local amenities. Viewing highly recommended!TenureFreeholdCouncil Tax Band & Service ChargesC - Average £1647.66This property is subject to a service charge for the maintenance of the communal grounds. From 1/9/21 to 31/8/22 this charge was £100.95.Property DescriptionThe property comprises a covered composite double glazed door opening into a well lit entrance hall, a bright and spacious lounge with box bay window, a modern kitchen/diner fitted with modern, 'shaker style' wall and floor mounted units, Karndean flooring, down lighting and benefits from integrated appliances that include a fridge/freezer, a four burner gas hob and an electric over electric oven with plumbing available for a washing appliance. French doors from the dining area open onto to the rear garden and a ground floor WC is also accessible form the dining area.The first floor accommodation comprises a landing area with a useful storage/airing cupboard, a primary bedroom with partially tiled en-suite shower room, a second bedroom over looking the rear garden, a versatile third bedroom currently utilised as a dressing room and a partially tiled family bathroom.The property also benefits from gas central heating via a 'Worcester' combi boiler, double glazing throughout, a loft, accessible via hatch on the first floor, usb power outlets can be found in bedroom one, bedroom two and the kitchen. Off road parking for multiple vehicles is available to the front of the property, a low maintenance front garden laid with slate chippings. A southeast facing, enclosed rear garden is laid mainly to lawn with useful patio area ideal for outdoor entertaining. The property also has 6 years remaining on the 10 year NHBC builders warranty.Ffordd Aberkinsey is a popular residential estate surrounded by properties of a similar build. The property is conveniently located within walking distance of the local convenience store, doctors surgery, pharmacy and dental surgery. The beach and Rhyl Town Centre is within a five minute drive, providing a wider range of shops and amenities.Key FeatureA key feature of the property would be its condition. Having been lovingly maintained and tastefully decorated over the current period of ownership, the property presents in immaculate condition throughout and is ready for immediate occupation.Lounge (5.54m x 3.53m (18'2 x 11'7))Kitchen/Diner (4.45m x 2.67m (14'7 x 8'9))Bedroom 1 (3.43m x 2.59m (11'3 x 8'6))Bed 1 En Suite (2.59m x 0.99m (8'6 x 3'3))Bedroom 2 (2.90m x 2.59m (9'6 x 8'6))Bedroom 3 (2.36m x 1.83m (7'9 x 6'))Bathroom (2.03m x 1.60m (6'8 x 5'3))RhylRhyl is a seaside resort in county of Denbighshire. It lies within the historic boundaries of Flintshire, on the north-east coast of Wales at the mouth of the River Clwyd (Welsh: Afon Clwyd). Once an elegant Victorian resort, the town has recently been improved by major regeneration investments. Several million pounds of European Union funding secured by the Welsh Government has been spent on developing the seafront.Rhyl has a number of Grade II listed buildings and landmarks. These include the Parish Church of St Thomas in Bath Street, which is listed as Grade II*. Others are the Midland Bank building, the railway station along with two signal boxes and the public telephone box on the up platform, the Royal Alexandra Hospital, the Sussex Street Baptist Church; the Town Hall; The Swan public house in Russell Road, the war memorial, and the Welsh Presbyterian Church in Clwyd Street.(Source Wikipedia 7th July 2020)Prys Jones & BoothPrys Jones and Booth, Chartered Surveyors and Estate Agents are an independent company in Abergele offering considerable experience in all aspects of Residential and Commercial Property. Whilst based principally in Abergele, we operate throughout North Wales, including the towns of Rhyl, Colwyn Bay, Llanddulas, Llanfair th, Prestatyn, St Asaph, Towyn, Kinmel Bay, Llandudno and other surrounding areas.Prys Jones & Booth, Chartered Surveyors and Estate Agents were founded in 1974 and have been a mainstay on the Abergele high street ever since.In House EpcWe also offer a professional in house EPC service. Please call us today to find out about our comparative fees.Professional ServicesDavid Prys Jones frics and Iwan Prys Jones Bsc. Pgdm, mrics are full members of the RICS with specialist expertise in professional home surveys, commercial property surveys / valuations. Please contact us today to discuss our competitive fees.
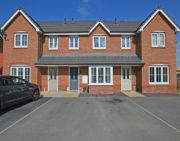
£ 190,000
3 bedroom Terraced house Rhyl 62318045
A well presented and spacious four double bedroom and two reception room semi detached property situated in the seaside town of Rhyl with easy access to shops, supermarkets, schools and transport links including bus and rail routes, the coast road and the A55 North Wales Expressway. The accommodation comprises entrance hall, lounge, sitting room, modern kitchen diner and WC to the ground floor and four bedrooms and modern bathroom to the first floor. The property also offers a garden area top the side with potential to reinstate the vehicular access for off road parking, double glazing and combination boiler central heating.Entrance HallPart glazed door with matching side windows to the front elevation. Spindle balustrade stairs to the first floor with storage cupboard beneath and cornice to the ceiling.Lounge (5.77m x 4.06m)Double glazed box bay window to the front elevation and further double glazed window to the side. Timber fire surround with marble insert and hearth housing living flame gas fire. Cornice to the ceiling and radiator.Sitting Room (4.1m x 2.9m)Double glazed box bay window to the front elevation. Cornice to the ceiling and radiator.Kitchen Diner (5.77m x 5.13m)Double glazed window and door to the side elevation opening to the garden. Fitted with a modern range of wall and base units with roll top work surfaces, inset one and a half bowl stainless steel sink, tiled splash backs and gas hob with stainless steel and glass canopy extractor over. Integrated electric oven and space for washing machine, fridge and freezer. Breakfast bar and radiator. Walk-in under stairs utility/pantry cupboard.LandingSpindled balustrade galleried style landing.Bedroom One (4.06m x 2.82m)Double glazed box bay window to the front elevation. Radiator.Bedroom Two (4.06m x 2.97m)Double glazed window to the side elevation. Radiator.Bedroom Three (4.1m x 2.8m)Double glazed window to the side elevation. Radiator.Bedroom Four (4.06m x 2.95m)Double glazed window to the side elevation. Radiator.Bathroom (2.03m x 1.9m)Double glazed window to the front elevation. Fitted with a modern three piece bathroom suite comprising shower end panelled bath with shower screen and thermostatic shower with hand and rainfall heads over, pedestal wash hand basin and close coupled WC. Tiled walls and flooring, extractor fan and chrome heated towel radiator.ExternallyThe property offers pedestrian gate access to the front together with paved area with wall and hedge boundaries. Further garden area to the side which is laid to artificial grass for low maintenance and with an option to reopen the vehicular access to create off road parking.WCAccessed externally and fitted with a close coupled WC.
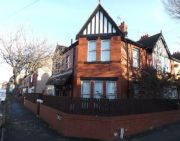
£ 190,000
4 bedroom Semi-detached house Rhyl 63372764
Chain free!A well presented modern new build 3 bed end terrace home set on a modern new build estate close to local amenities.A perfect first time buy, family home or buy to let investment it comprises of 3 bedrooms, lounge, kitchen diner, downstairs bathroom, family bathroom and en-suite bathroom, plus rear garden and off road parking.Built in 2018 it still has builder guarantees and is offered in lovely condition throughoutFrontSet back from the road there is off road parking for 2 vehicles, mature shrubs, decorative pebbled areas, paved pathway leading to obscure composite door which open is to the hallwayHallwayStairs to first floor, wall mounted radiator, wood laminate floor, wood panelled door to loungeLoungeWood laminate floor, PVC double glazed window to front aspect, two wall mounted radiators, wood panelled door to kitchenKitchen/DinerA range of modern and stylish wall, drawer and base units, worktop with inset gas hob with oven built in under and extractor hood over, stainless steel 1.5 bowl sink unit with mixer tap, integrated fridge and freezer, plumbing for washing machine.PVC double glazed window to rear garden, PVC double glazed french doors opening to rear garden, wall mounted radiator, wood panelled door to cloakroomCloak RoomCloakComprising a close coupled WC and pedestal wash hand basin, wall mounted radiatorLandingWood panelled doors to bedrooms and bathroom, wall mounted radiator, access to roof space, over stairs storage cupboardBathroomA modern suite comprising a panelled bath, close coupled WC and pedestal wash hand basin, part tiled walls, chrome towel radiator, obscure PVC double glazed window to rearBedroom TwoPVC double glazed window to rear garden, wall mounted radiatorMaster BedroomPVC double glazed window to front aspect with views, wall mounted radiator, wood panelled door to en-suiteEn-SuiteA modern suite comprising a shower cubical with power shower, pedestal wash hand basin and close coupled WC, part tiled walls, extractor fan, wall mounted radiatorBedroom ThreePVC double glazed window to front aspect, wall mounted radiatorRear GardenLaid mostly to lawn with timber surround, patio area, timber storage shed, access to front via a timber gate and outside tapGeneral InformationDo you have a property to sell? Please call Amy Hennessey on or Nicky Swain on to arrange a no obligation valuation on your homeProperty Ownership InformationTenureFreeholdCouncil Tax BandCDisclaimer For Virtual ViewingsSome or all information pertaining to this property may have been provided solely by the vendor, and although we always make every effort to verify the information provided to us, we strongly advise you to make further enquiries before continuing.If you book a viewing or make an offer on a property that has had its valuation conducted virtually, you are doing so under the knowledge that this information may have been provided solely by the vendor, and that we may not have been able to access the premises to confirm the information or test any equipment. We therefore strongly advise you to make further enquiries before completing your purchase of the property to ensure you are happy with all the information provided.
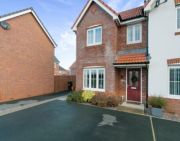
£ 190,000
3 bedroom End terrace house Rhyl 63434902
Elwy is pleased to market for sale a spacious three bedroom detached bungalow located off Dyserth Road and occupying a cul de sac position in South Rhyl.Outside the front of the property you have a driveway for multiple vehicles and a garage.Inside you have three bedrooms, living room, kitchen and bathroom with the added benefit of a loft room with pull down ladders. With double glazing and gas central heating.The gardens are situated to the front, side and back of the garden.Freehold. No chain.EPC rating DCouncil tax band BEntranceVestibule Porch leading into the hallway. Tiled floor.Lounge (5.10m x 4.16m)Double aspect windows to the front and side of the property. Radiator and power points. Fireplace.Kitchen (3.08m x 2.57m)Fitted kitchen with a range of wall and base units. Stainless steel sink with drainer and mixer tap. Space for under counter fridge and freezer. Four burner gas hob and overhead extractor. Window to the side of the property. Ideal Gas Combi-Boiler. Power points.Rear Porch/Utility RoomPlumbing for washing machine. Power points.Bedroom One (4.04m x 2.84m)Window to the front of the property. Radiator and power points. Fitted wardrobe.Bedroom Two (3.41m x 2.85m)Window to the rear of the property. Radiator and power points. Fitted wardrobe.Bedroom Three (3.09m x 2.37m)Window to the rear of the property. Radiator and power points.Bathroom (1.90m x 1.70m)Bath, pedestal sink with mixer tap and low level flush toilet. Radiator. Tiled walls. Obscured window to the rear of the property.Loft RoomAccess via loft hatch with pull down ladders. Window.OutsideTo the front of the property is driveway leading to garage. Low maintenance garden with further parking available. To the rear and side of the property is an enclosed garden with lawn.
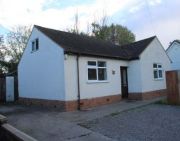
£ 190,000
3 bedroom Bungalow Rhyl 62833707
*** you must be an investor buyer to enquire about this property - not available to first time buyers ***Landlord to Landlord Service - GetAnOffer are looking for landlords to purchase this home which is currently rented producing an income.GetAnOffer are pleased to offer this property for sale:Three BedroomDetached HouseOpen Plan Kitchen DinerFitted KitchenGames Room/StudyFamily BathroomEn-Suite To Master BedroomGarageTo be sold with tenant in situEarly viewing is highly recommended due to the property being priced for A quick sale.*** for further information please call: ***Please Note:(Under the terms of The Estate Agent Act 1979 it is hereby advised that Future Planned Relocation Services Ltd (Get An Offer) has a legal interest in this property or is a close associate of the seller.)All details and measurements have been given for guidance purposes only. Due to the nature of our business our details are usually produced by a third party so any information supplied should be checked by yourself for any inaccuracies.Although this property may have the facility of heating and other appliances they have not been tested at the time of our instructions.Get an Offer makes no guarantees as to the accuracy within these property details.By making an enquiry on this property you acknowledge that this property is strictly offers in excess of the marketing price provided. The market appraisal of this property has indicated a value in excess of our marketing price. As a consequence, and similar to any other vendor, the vendor is aiming to achieve as much as possible in excess of this marketing price provided.
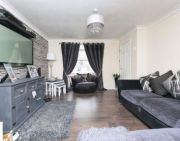
£ 190,000
3 bedroom Detached house Rhyl 61749618
*** you must be an investor buyer to enquire about this property - not available to first time buyers ***Landlord to Landlord Service - GetAnOffer are looking for landlords to purchase this home which is currently rented producing an income.GetAnOffer are pleased to offer this property for sale:Three BedroomDetached HouseOpen Plan Kitchen DinerFitted KitchenGames Room/StudyFamily BathroomEn-Suite To Master BedroomGarageTo be sold with tenant in situEarly viewing is highly recommended due to the property being priced for A quick sale.*** for further information please call: ***Please Note:(Under the terms of The Estate Agent Act 1979 it is hereby advised that Future Planned Relocation Services Ltd (Get An Offer) has a legal interest in this property or is a close associate of the seller.)All details and measurements have been given for guidance purposes only. Due to the nature of our business our details are usually produced by a third party so any information supplied should be checked by yourself for any inaccuracies.Although this property may have the facility of heating and other appliances they have not been tested at the time of our instructions.Get an Offer makes no guarantees as to the accuracy within these property details.By making an enquiry on this property you acknowledge that this property is strictly offers in excess of the marketing price provided. The market appraisal of this property has indicated a value in excess of our marketing price. As a consequence, and similar to any other vendor, the vendor is aiming to achieve as much as possible in excess of this marketing price provided.

£ 190,000
3 bedroom Detached house Rhyl 61749618
A spacious two bedroom detached bungalow, located within Kinmel Bay and being conveniently situated close to local shops, gp Surgery, bus routes and a short drive to the neighbouring town of Rhyl.The accommodation affords, living room, kitchen, dining room, utility room, study, two bedrooms and three piece bathroom with the added benefits of uPVC double glazing and gas central heating.Outside, the property offers ample off street parking, timber store, further store and an enclosed rear garden enjoying a sunny aspect.Viewings are highly advised to fully appreciate. EPC Rating d-68, council tax band - C & Freehold tenure.Important Note to Potential Purchasers & Tenants:We endeavour to make our particulars accurate and reliable, however, they do not constitute or form part of an offer or any contract and none is to be relied upon as statements of representation or fact. The services, systems and appliances listed in this specification have not been tested by us and no guarantee as to their operating ability or efficiency is given. All photographs and measurements have been taken as a guide only and are not precise. Floor plans where included are not to scale and accuracy is not guaranteed. If you require clarification or further information on any points, please contact us, especially if you are traveling some distance to view. Potential purchasers: Fixtures and fittings other than those mentioned are to be agreed with the seller. Potential tenants: All properties are available for a minimum length of time, with the exception of short term accommodation. Please contact the branch for details. A security deposit of at least one month’s rent is required. Rent is to be paid one month in advance. It is the tenant’s responsibility to insure any personal possessions. Payment of all utilities including water rates or metered supply and Council Tax is the responsibility of the tenant in every case.RHY220445/8AccomodationVia a uPVC double glazed obscure door with matching windows adjacent leading into:HallWith radiator, loft hatch access and doors off.Living Room (4.11m x 3.43m (13' 6" x 11' 3"))With an electric fire, radiator, power points and dual uPVC double glazed windows to the front and side.Bathroom (1.93m x 1.65m (6' 4" x 5' 5"))Comprising of a white low flush W.C, vanity hand wash basin, bath with electric shower unit over head, partially tiled walls, extractor fan, chrome heated towel rail and uPVC double glazed obscure window to the side.Bedroom One (3.5m x 2.97m (11' 6" x 9' 9"))A double bedroom having radiator, power points and uPVC double glazed window to the rear.Bedroom Two3.5m x 8 - A further double bedroom having radiator, power points, space for inbuilt wardrobe and uPVC double glazed sliding doors.Dining Room (2.8m x 2.8m (9' 2" x 9' 2"))Having radiator, power points and dual aspect uPVC double glazed windows to the front and side.Kitchen (3.43m x 2.8m (11' 3" x 9' 2"))Fitted with a range of high gloss wall, drawer and base units with work top over, one and a half stainless steel sink with drainer, double oven with four ring electric hob and stainless steel extractor hood over, integrated slimline dishwasher, power points, plumbing for washing machine, cupboard housing the gas combination heating boiler and uPVC double glazed window to the rear and a stable door leading into:Utility Room (4.06m x 2.34m (13' 4" x 7' 8"))Having power points, space for free standing fridge freezer, uPVC double glazed obscure door to the front driveway and uPVC double glazed door into the garden and door leading into:Study (3.8m x 2.34m (12' 6" x 7' 8"))Having radiator, power points, wall mounted electric fire and uPVC double glazed window looking into the rear garden.ExternalBeing mainly laid to lawn having a paved patio with further stoned patio area to the rear bound by fencing and brick walling and enjoying a sunny aspect. Access to the front of the property can be gained via a gate at the side.The front garden is hard-standing for ease of maintenance and provides ample off street parking.Tenure & Council Tax BandFreeholdCouncil Tax Band C
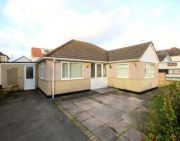
£ 200,000
2 bedroom Bungalow Rhyl 63453963
A spacious two bedroom detached bungalow, located within Kinmel Bay and being conveniently situated close to local shops, gp Surgery, bus routes and a short drive to the neighbouring town of Rhyl.The accommodation affords, living room, kitchen, dining room, utility room, study, two bedrooms and three piece bathroom with the added benefits of uPVC double glazing and gas central heating.Outside, the property offers ample off street parking, timber store, further store and an enclosed rear garden enjoying a sunny aspect.Viewings are highly advised to fully appreciate. EPC Rating d-68, council tax band - C & Freehold tenure.Important Note to Potential Purchasers & Tenants:We endeavour to make our particulars accurate and reliable, however, they do not constitute or form part of an offer or any contract and none is to be relied upon as statements of representation or fact. The services, systems and appliances listed in this specification have not been tested by us and no guarantee as to their operating ability or efficiency is given. All photographs and measurements have been taken as a guide only and are not precise. Floor plans where included are not to scale and accuracy is not guaranteed. If you require clarification or further information on any points, please contact us, especially if you are traveling some distance to view. Potential purchasers: Fixtures and fittings other than those mentioned are to be agreed with the seller. Potential tenants: All properties are available for a minimum length of time, with the exception of short term accommodation. Please contact the branch for details. A security deposit of at least one month’s rent is required. Rent is to be paid one month in advance. It is the tenant’s responsibility to insure any personal possessions. Payment of all utilities including water rates or metered supply and Council Tax is the responsibility of the tenant in every case.RHY220445/8AccomodationVia a uPVC double glazed obscure door with matching windows adjacent leading into:HallWith radiator, loft hatch access and doors off.Living Room (4.11m x 3.43m (13' 6" x 11' 3"))With an electric fire, radiator, power points and dual uPVC double glazed windows to the front and side.Bathroom (1.93m x 1.65m (6' 4" x 5' 5"))Comprising of a white low flush W.C, vanity hand wash basin, bath with electric shower unit over head, partially tiled walls, extractor fan, chrome heated towel rail and uPVC double glazed obscure window to the side.Bedroom One (3.5m x 2.97m (11' 6" x 9' 9"))A double bedroom having radiator, power points and uPVC double glazed window to the rear.Bedroom Two3.5m x 8 - A further double bedroom having radiator, power points, space for inbuilt wardrobe and uPVC double glazed sliding doors.Dining Room (2.8m x 2.8m (9' 2" x 9' 2"))Having radiator, power points and dual aspect uPVC double glazed windows to the front and side.Kitchen (3.43m x 2.8m (11' 3" x 9' 2"))Fitted with a range of high gloss wall, drawer and base units with work top over, one and a half stainless steel sink with drainer, double oven with four ring electric hob and stainless steel extractor hood over, integrated slimline dishwasher, power points, plumbing for washing machine, cupboard housing the gas combination heating boiler and uPVC double glazed window to the rear and a stable door leading into:Utility Room (4.06m x 2.34m (13' 4" x 7' 8"))Having power points, space for free standing fridge freezer, uPVC double glazed obscure door to the front driveway and uPVC double glazed door into the garden and door leading into:Study (3.8m x 2.34m (12' 6" x 7' 8"))Having radiator, power points, wall mounted electric fire and uPVC double glazed window looking into the rear garden.ExternalBeing mainly laid to lawn having a paved patio with further stoned patio area to the rear bound by fencing and brick walling and enjoying a sunny aspect. Access to the front of the property can be gained via a gate at the side.The front garden is hard-standing for ease of maintenance and provides ample off street parking.Tenure & Council Tax BandFreeholdCouncil Tax Band C

£ 200,000
2 bedroom Bungalow Rhyl 63453963
A spacious, three bedroom detached bungalow, located within the sought after village of Bodelwyddan being within close proximity of the A55 expressway, Glan Clwyd Hospital, shops and main bus routes.The versatile accommodation affords living room, kitchen, three bedrooms, third bedroom currently being utilised as dining room, conservatory and three piece shower room with the added benefits of uPVC double glazing and gas central heating.Outside, the property provides off street parking, single detached garage with power and enclosed, good size rear garden enjoying a sunny aspect.Available with vacant possession, no onward chain, council tax band D, freehold tenure and EPC rating tbc.Important Note to Potential Purchasers & Tenants:We endeavour to make our particulars accurate and reliable, however, they do not constitute or form part of an offer or any contract and none is to be relied upon as statements of representation or fact. The services, systems and appliances listed in this specification have not been tested by us and no guarantee as to their operating ability or efficiency is given. All photographs and measurements have been taken as a guide only and are not precise. Floor plans where included are not to scale and accuracy is not guaranteed. If you require clarification or further information on any points, please contact us, especially if you are traveling some distance to view. Potential purchasers: Fixtures and fittings other than those mentioned are to be agreed with the seller. Potential tenants: All properties are available for a minimum length of time, with the exception of short term accommodation. Please contact the branch for details. A security deposit of at least one month’s rent is required. Rent is to be paid one month in advance. It is the tenant’s responsibility to insure any personal possessions. Payment of all utilities including water rates or metered supply and Council Tax is the responsibility of the tenant in every case.PEM220414/8AccommodationVia a uPVC double glazed obscure door leading into:Entrance HallwayWith radiator, cupboard housing the trip switches, single power point, airing cupboard housing the gas central heating boiler, loft hatch access and doors off.Living Room4.88m x 11 - A nice sized living room having radiator, power points and a uPVC double glazed window to the front.Kitchen2.34m x 11 - Fitted with a range of wall, drawer and base units with work top over, stainless steel sink with drainer, space for free standing oven, plumbing for washing machine, radiator, power points, storage cupboard, void for fridge/freezer and a uPVC double glazed window and obscure door giving access to the side of the property.Bedroom One (3.58m x 3.28m (11' 9" x 10' 9"))A double bedroom having radiator, power points, fitted wardrobes and uPVC double glazed window to the rear.Bedroom Two (3.7m x 2.67m (12' 2" x 8' 9"))A further double bedroom with radiator, fitted wardrobes, power points and uPVC double glazed to the front elevation.Bedroom Three3.28m x 8 - Currently being utilised as a dining room having radiator, power points and uPVC double glazed sliding doors into:Conservatory (2.54m x 2.64m (8' 4" x 8' 8"))Having radiator, power points, uPVC double glazed surround and double gazed door giving access into the garden.Shower Room (2.03m x 1.63m (6' 8" x 5' 4"))Having a low flush W.C, pedestal wash hand basin, walk-in shower enclosure and electric shower unit overhead, tiled walls, radiator and uPVC double glazed obscure window to the side.OutsideThe property is approached by a raised hard standing drive providing off street parking which in turn gives access to the single detached garage. The front garden is also tiered with golden gravel and a paved patio with gated access either side of the property giving access in the rear garden. The rear garden has a small lawn with a paved patio, stocked boarders bound by fencing for added privacy and enjoys a sunny aspect.Detached GarageHaving an up and over door, power points, lighting and a uPVC double glazed window to the rear and uPVC personal side door.Council Tax Band & TenureCouncil Tax Band - DFreehold Tenure
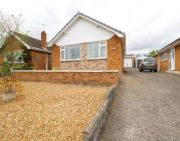
£ 200,000
3 bedroom Bungalow Rhyl 61933189
A beautifully appointed character two bedroom detached cottage property with stunning uninterrupted views over countryside and the North Wales coast to the Orme’s and beyond. Located close to the seaside town of Prestatyn with a wide range of shops, supermarkets, tourist facilities and transport links including bus and rail routes, the coast road and the A55 North Wales Expressway. The accommodation comprises hall, lounge, kitchen, utility, two bedrooms and shower room. Externally the patio gardens with a southerly aspect enjoy the stunning views. The property also benefits from double glazing and combination boiler central heating.
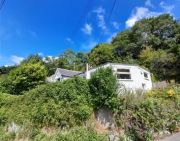
£ 210,000
2 bedroom Bungalow Rhyl 62223917
GetAnOffer are offering this attractively priced property from a motivated seller to buyers that are in a position to purchase relatively quickly. This property has been priced to encourage a quick sale.GetAnOffer are pleased to offer this property for sale:Spacious & Beautifully Presented Semi Detached HouseRefitted Kitchen/Diner with Feature IslandLiving RoomThree BedroomsFamily BathroomFront & Rear GardenOff Road ParkingGarageearly viewing is highly recommended due to the property being priced for A quick sale.*** for further information please call: ***Please Note:(Under the terms of The Estate Agent Act 1979 it is hereby advised that Future Planned Relocation Services Ltd (Get An Offer) has a legal interest in this property or is a close associate of the seller.)All details and measurements have been given for guidance purposes only. Due to the nature of our business our details are usually produced by a third party so any information supplied should be checked by yourself for any inaccuracies.Although this property may have the facility of heating and other appliances they have not been tested at the time of our instructions.Get an Offer makes no guarantees as to the accuracy within these property details.By making an enquiry on this property you acknowledge that this property is strictly offers in excess of the marketing price provided. The market appraisal of this property has indicated a value in excess of our marketing price. As a consequence, and similar to any other vendor, the vendor is aiming to achieve as much as possible in excess of this marketing price provided.
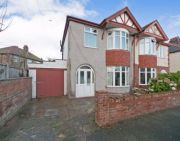
£ 220,000
3 bedroom Rhyl 63323872
EPC band: DThis detached family home is perfectly located for families as you are within walking distance of the local schools and within easy access of the town centre where you will find an array of local shops, supermarkets and bars and eateries and plenty of leisure facilities which include cinema, swimming centre, golf course and not forgetting the beautiful sandy beaches. Rhyl has fantastic transport links with mainline train and bus station and the A55 is only a short drive away.This home comprises of entrance hall with a good size storage cupboard, modern fitted kitchen, lounge, dining area, conservatory, three double bedrooms and good size modern family bathroom, gas ch and double glazing throughout. To the front there is a paved driveway providing ample off road parking and to the rear there is a private enclosed garden with a laid-to lawn grassed area, patio area and large garage that has the added benefit of light and power.Viewing is highly recommended to appreciate this lovely home.Lounge 17.10 ft x 10.10 ftWell presented lounge with feature fireplace housing an electric fire, power points, radiator, Upvc double glazed windows to the front elevation.Dining area 9.10 ft x 8.08 ftConveniently located dining room just off the kitchen with enough space to house a large dining table, power points, radiator, Kitchen10.10ft x 12.09 ftModern fitted kitchen with a good range of wall base and drawer units with complimentary wooden work surfaces over, sink, void for range range cooker that has extractor fan over, void for washing machine, void for fridge, power points, good size storage cupboard, Upvc double glazed windows to the rear elevation, Upvc double glazed doors to the side elevation.ConservatoryGood size sun room over looking the rear garden, power points.Bedroom one 13.08 ft x 11.11 ftDouble bedroom with large mirrored fitted wardrobes to take care of your storage needs, power points, radiator, Upvc double glazed windows to the fron elevation.Bedroom two 9.09 ft x 9.05 ftWell presented double bedroom with power points, radiator, Upvc double glazed windows to the rear elevation.Bedroom 9.02 ft x 9.08 ftWell presented double bedroom with power points, radiator, Upvc double glazed windows to the rear elevation.Bathroom 8.09 ft x 6.11 ftModern fitted bathroom that is partially tilled for ease of maintenance comprises of free standing bath, Shower cubcile housing two shower attachments, hand wash basin, wc, heated towel rail, spotlights, extractor fan, Upvc double glazed obscured windows to the front elevation.
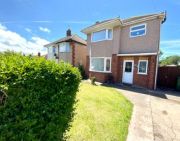
£ 220,000
3 bedroom Detached house Rhyl 61890774
EPC band: DThis deceptively spacious traditional family home is located on Sandringham Avenue in Rhyl which is a highly sought-after yet convenient location as you are within easy reach of the local shops, retail park, plenty of bars, restaurants and coffee shops. Rhyl has great leisure facilities some to name are the cinema, amusements, water park and not forgetting the beautiful promenade with sandy beach which is only a stones throw away. There is a good selection of fantastic local schools and great transport links with mainline train and bus station and the A55 is only a short drive away.Step inside to find a welcoming entrance hall, with handy storage cupboard, two good size sitting rooms, modern fitted kitchen, dining room, large ground floor modern fitted bathroom ( there is a versatile downstairs layout with the option to use one of the sitting rooms as a fifth bedroom or the dining room could be used as bedroom with ensuite bathroom if required). To the first floor there are four bedrooms and a modern fitted bathroom. To the outside there is lighting and 4 high definition cctv cameras covering the whole of the house. To the rear there is a private enclosed garden that is low maintenance with paved and decked area.This home has recently undergone a scheme of refurbishment and also has the benefits of Upvc double glazing gas ch throughout.Lounge 13.02 ft x 14.07 ft.Well presented lounge with feature wall mounted electric fire, attractive ledwall lights, Upvc double glazed windows to the front elevation with laminate custom made blinds, power points, radiator with Adam radiator covers.Second lounge 12.05 ft x 12.02 ft.Second well presented lounge with power points, radiators with Adam radiator cover, Upvc double glazed windows to the rear elevation with laminate custom made blinds.Kitchen 13.03 ft x 13.07 ft.Modern fitted graphite grey high gloss kitchen with a good range of wall base and drawer units with granite work surfaces over and breakfast bar, sink with spray tap, dishwasher, washing machine, fridge freezer, spotlights, void for range cooker, Upvc double glazed window and door to the side elevation, power points, tall radiator.Dining room 13.10 ft x 13.06 ft.Very useful and versatile room currently being utilised as a dining room But could be turned into a bedroom if required, Power points, two radiators one with Adam cover, Upvc double glazed window and door to the side elevation.Bathroom 12.04 ft x 6.11 ft.Spacious downstairs bathroom comprising of shower bath, Vanity sink unit, Low flush Wc and heated towel rail, mirrored cupboard, two Upvc double glazed windows to the rear elevation.Bedroom One 14.11 ft x 12.09 ft.Spacious well presented double bedroom with Upvc double glazed bay window to the front elevation having sea views and with custom made laminate blinds, power points, radiator.Bedroom Two 13.01 ft x 12.05 ft.Well presented double bedroom with Upvc double glazed window to the rear elevation with custom made laminate blinds, power points, radiator with Adam cover.Bedroom Three 12.04 ft x 8.03 ft.A further double bedroom with Upvc double glazed window to the rear elevation, power points, radiator with adam cover.Bedroom Four 10.01 ft x 6.12 ft.Last but by no means least bedroom four with Upvc double glazed window to the front elevation, power points, radiator with cover.Bathroom Two 7.09 ft x 7.04 ft.Second bathroom that is fully tiled for ease of maintenance comprising of shower cubicle, vanity sink unit and Low flush Wc, heated towel rail, Upvc double glazed obscured window to the side elevation.
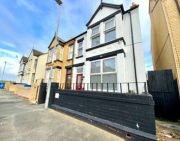
£ 225,000
5 bedroom Detached house Rhyl 62644889
Elwy are pleased to market a spacious and modern detached family house accessed via a private driveway and tucked away on a cul de sac in South Rhyl. Plas Road is located off Dyserth Road, and remains a popular and desirable area.The property offers living room with patio doors onto the enclosed rear garden, kitchen/diner with integrated fridge/freezer and dishwasher, utility room and ground floor shower room.To the first floor is a family bathroom and three bedrooms with a spacious gallery landing and handy eaves storage.The property benefits from underfloor heating, security alarm system and double glazing with driveway and garage.Freehold. No chainEPC - CCouncil Tax - DEntranceUPVC door giving access into a light and bright hallway. With stairs to the first floor. Doors off to living room and kitchen. Power points. Alarm System.Living Room (5.99m x 3.80m)Bay window to the front of the property. Window to the side. Double patio doors giving access onto the rear garden. Wooden laminate floor. Power points. TV aerial point.Kitchen (4.99m x 2.92m)A range of modern wall and base units with complimentary worktop over. Integrated dishwasher. Integrated fridge/freezer. Gas hob. Oven. Extractor hood. Stainless steel sink and mixer tap. Window to the rear of the property. Vinyl floor. Power points.Utility Room (2.97m x 1.84m)UPVC door to side of property. Baxi boiler. Range of base units. Stainless steel sink and tap. Void for washing machine and tumble dryer.Shower Room (2.82m x 1.00m)Obscured window. Shower cubicle and tiled walls. Thermo shower with riser rail and hose. Low level flush toilet. Vanity unit sink. Chrome towel heater.Bathroom (2.68m x 2.39m)Three piece suite comprising bath, toilet and vanity unit sink. Overhead shower over bath. Mirror. Window to the rear of the property. Chrome towel heater.Bedroom 1 (3.80m x 3.47m)Window to the front of the property. Power points.Bedroom 2 (2.82m x 2.93m)Window to the back of the property. Power points.Bedroom 3 (2.96m x 2.82m)Window to the front of the property. Power points.LandingGallery landing with window to the front. Storage cupboards into the eaves.ExternalPrivate enclosed rear garden mainly laid to lawn with patio area and bound with hedges. Wood side gate for access. Garage with up and over manual door.
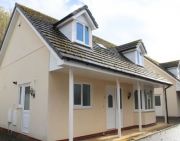
£ 225,000
3 bedroom Detached house Rhyl 62842849
A spacious three bedroom detached bungalow, oozing with potential, located in the sought after area of South Rhyl and being conveniently situated close to local amenities.The versatile accommodation affords living room, dining room, kitchen, two double bedrooms, one single bedroom, two piece bathroom and separate W.C. With the added benefit of gas central heating.Outside the property boasts ample off street parking, garage with power and a larger than avarage rear garden being mainly laid to lawn and enjoying a sunny aspect.Viewings are highly advised to appreciate what this bungalow has to offer.Available with no onward chain, freehold tenure, council tax band - D and EPC rating d-59.Important Note to Potential Purchasers & Tenants:We endeavour to make our particulars accurate and reliable, however, they do not constitute or form part of an offer or any contract and none is to be relied upon as statements of representation or fact. The services, systems and appliances listed in this specification have not been tested by us and no guarantee as to their operating ability or efficiency is given. All photographs and measurements have been taken as a guide only and are not precise. Floor plans where included are not to scale and accuracy is not guaranteed. If you require clarification or further information on any points, please contact us, especially if you are traveling some distance to view. Potential purchasers: Fixtures and fittings other than those mentioned are to be agreed with the seller. Potential tenants: All properties are available for a minimum length of time, with the exception of short term accommodation. Please contact the branch for details. A security deposit of at least one month’s rent is required. Rent is to be paid one month in advance. It is the tenant’s responsibility to insure any personal possessions. Payment of all utilities including water rates or metered supply and Council Tax is the responsibility of the tenant in every case.RHY220238/8AccommodationVia a uPVC double glazed door leading into:Entrannce PorchHaving a glazed timber door leading into:HallwayHaving a cupboard housing the electrics, single power point, radiator, stroage cupboard, thermo stat control switch and doors off.Living Room (3.86m x 3.53m (12' 8" x 11' 7"))Having power points, radiator, feature fire with surround and hearth and uPVC double glazed bay window to the front elevation.Bedroom One (4.7m x 2.95m (15' 5" x 9' 8"))A good sized bedroom having radiator, power points and a uPVC double glazed window to the front and enjoying open field views.Bedroom Two (2.82m x 4.01m (9' 3" x 13' 2"))A further double bedroom having radiator, power points and uPVC double glazed window to the side elevation.Bedroom Three (1.75m x 3.53m (5' 9" x 11' 7"))A single bedroom having radiator, power points and a uPVC double glazed window to the side elevation.Seperate W.C0.7m x 5 - Having a low flush W.C, partially tiled walls and a uPVC single glazed obscure window to the side elevation.Bathroom (1.45m x 2.51m (4' 9" x 8' 3"))Having a pedestal wash hand basin, bath with electric shower unit overhead, partially tiled walls, loft hatch access, cupboard housing the hot water cylinder and obscure timber window to the side elevation.Dining Room (2.95m x 4m (9' 8" x 13' 1"))Having radiator, power points, gas fire, double glazed timber window to the rear elevation.Kitchen (2.16m x 3.76m (7' 1" x 12' 4"))Fitted with a range of wall, drawer and base units with work top over, stainless sink with drainer, double eye level oven, four ring gas hob with extractor hood over, power points, void for under the unit fridge and freezer, cupboard housing the gas central heating boiler, uPVC double glazed window over looking the rear garden and door giving access to the rear garden.ExternalThe property is approached by a hard standing driveway providing ample off street parking with the front garden being hard standing for ease of maintenance. There are timber gates giving access to the garage and rear garden.Rear GardenA good sized rear garden having a concrete patio, being mainly laid to lawn with decorative boarders, bound by fencing for added privacy, boasting a timber store and Summerhouse, green house and enjoys a sunny aspect.Detached GarageHaving an up and over door with power and lighting.Tenure & Council Tax BandFreeholdBand D
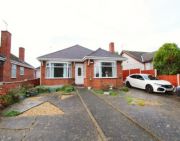
£ 230,000
3 bedroom Bungalow Rhyl 62830132
Situated on the sought after Maes-y-Gog estate in Rhyl, Elwy are pleased to market for sale a deceptively spacious three bedroom detached bungalow. The property is close to local transport and offers easy access to Rhyl Town Centre and to Prestatyn via the Dyserth Bends.Outside the front of the property, you are greeted with a low maintenance garden mainly laid to lawn, a driveway and access to the garage via an up and over manual door and to the rear garden via side gates situated on either side of the property.Inside you are greeted with a spacious l-Shaped hallway giving access to the three bedrooms, bathroom, kitchen and living room.Through the living room you have the dining room and entry via sliding doors to a large conservatory.To the rear of the property, you have a mature garden with a border for shrubs, a large summer house and a paved patio area. The rear is accessible via two side gates on either side of the bungalow.The garage is also accessible via doors in the rear garden as well as the manual up and over door to the front.Freehold. No Chain.EPC D57Council Tax Band EHallway (5.12m x 5.77m)An l-Shaped hallway with a storage cupboard, radiator and power points. Access onto the three bedrooms, bathroom, kitchen and living room.Living Room (4.54m x 3.46m)A spacious living room with an electric fire and surround, access to the dining room and conservatory via sliding patio doors. Radiator, power points, TV aerial point and internet boxDining Room (2.60m x 2.99m)Just off the living room you have a dining room with a single glazed window looking into the conservatory, radiator and power points.Conservatory (3.55m x 4.14m)Accessed via sliding patio doors from the living room, you have a conservatory built on a brick base with three quarter windows giving access to the garden via double patio doors. Radiator, power points and TV aerial point.Kitchen (3.98m x 3.01m)A modern fitted kitchen with a variety of wall and base units with complimentary worktop over, grey metro wall tiles and grey slate floor tiles. With a built in oven and grill, gas hob, a stainless steel sink with mixer tap. Voids for a washing machine and under counter fridge. Radiator and power points. Single glazed door leading onto the rear garden and a uPVC double glazed window to the side of the property.Bedroom 1 (3.37m x 3.68m)A spacious double bedroom with built in fitted wardrobes with sliding glass doors, radiator and power points. UPVC double glazed window to the front of the property.En-Suite (1.20m x 2.02m)To include a vanity unit with a built in sink and toilet, shower cubicle, radiator and shaving point. UPVC window to the side of the property.Bedroom 2 (3.45m x 2.52m)Another double bedroom with a radiator and power points. UPVC double glazed window to the side of the property.Bedroom 3 (2.77m x 2.75m)A smaller bedroom with a radiator and power points. UPVC double glazed window to the front of the property.Bathroom (1.95m x 1.71m)A modern bathroom comprising of a low level flush toilet, pedestal sink, a deep bath with shower over. A large storage cupboard, radiator and power points.GarageA large garage with electrics accessible from the front of the property with a manual up and over door. Access is also available from the rear.
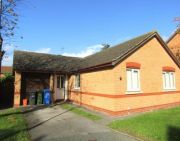
£ 232,000
3 bedroom Bungalow Rhyl 62757261
This well presented Detached bungalow is sat on a large corner plot and is located on Llys Cregyn a quiet cul de sac in Kinmel bay where you are conveniently located for the beach, bus stops and Abergele and Rhyl are only a short drive away where you will find an array of local schools, restaurants, leisure facilities which include cinema, amusements, swimming pool and the sandy beach. There are great transport links which Include a bus and mainline train station and the A55 is only a short drive away.This detached bungalow comprises of entrance hall, spacious lounge, kitchen/diner, and three bedrooms with the master benefitting from an en suite and a family bathroom. To the front, there is a driveway providing ample off-road parking with three additional lawned areas so the possibility to add extra parking if required and a detached garage that has the benefit of light and power and to the rear there is a larger than average garden which has a large laid to lawn grassed area, two large decked area, pond and a wide selection of plants, trees and mature shrubs, gas central heating and double glazing throughoutLounge 20.07 ft x 12.03 ftWell presented lounge with feature limestone fireplace, engineered wooden flooring, power points, radiator, two Upvc double glazed windows to the side and large french doors opening onto the garden.Kitchen /diner 16.09 ft x 16.08 ftModern fitted kitchen with a range of wall base and drawer units with complimentary quartz work surfaces over, one and a half sink, inter grated washing machine, dishwasher and fridge freezer, karndean flooring, power points, radiator, Upvc double glazed windows to the front and window and french doors to the side elevation. Ample space to house a large dining table. Good size large storage cupboard.Conservatory 12.00 ft x 12.00ftGood size sunroom that overlooks the rear garden, engineered wooden flooding, power points, and radiator.Master bedroom 12.06 ft x 11.00 ftWell presented double bedroom with handy built-in wardrobes to take care of your storage needs, engineered wooden flooring, power points, radiator, Upvc double glazed window to the front elevation.En suite 7.02 ft x 4.08 ftFitted bathroom compromising of shower cubicle, hand wash basin, wc, radiator, Upvc double glazed obscured window to the side elevation.Bedroom two 11.09 ft x 11.04 ftWell presented double bedroom with power points, radiator, Upvc double glazed window to the rear elevation.Bedroom three 10.00 ft x 7.01 ftLast but by no means least the third bedroom with power points, radiator, Upvc double glazed window to the rear elevation.Bathroom 7.00 ft x 6.05 ftFitted bathroom that is partially tiled for ease of maintenance and comprises of larger than average shower cubicle with fixed dual shower heads, vanity sink with and wc unit with draws and quartz surface over, heated towel rail, spotlights.
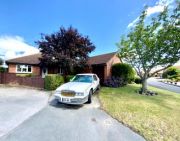
£ 235,000
3 bedroom Bungalow Rhyl 61816310
If you are looking for an investment property in a prominent High Street location then look no further as this type of property doesn't come to market often.The ground floor shop is a well established local convenience store, the current owners are happy to vacate offering vacant possession or the business itself itself can also be purchased by separate negotiationThe first and second floors are currently rented to one tenant, but would make an ideal 6 bedroom HMO subject to the relevant planning consentsThis property has the potential for serious revenue and would make an ideal investmentA well established business with a tenant with a six year lease and on the first floor there is a very spacious 6 bedroom appartment with a long term tenant the property has a combined rental income of £12,500 per year in its current conditionTo the rear there is a large garden with two outbuildings with potential for development for numerous uses ( planning permitted)Located on Wellington Road in Rhyl a busy high street location with plenty of footfall and obly a few minutes walk to the town centre and the local beach.The business rateable value for the ground flor is £6400 Do you have a property to sell? Please call Amy Hennessey on or Nicola Ward on to arrange a free, no obligation valuation on your propertyClick on the brochure to book an appointment via our live diaryShopA 600 sqft ground floor shop, currently run as a successful convenance store, the current owners can vacate offering vacant possession, or the business can be purchased subject to separate negotiation.It has a current rental value of £8000 per annumRear GardenA large garden with two outbuildings and off road parking potential with scope for development for numerous uses ( subject to the relevent planning consents)Flat OneCurrently a 7 bedroom apartment with lounge, dining room and kitchen over 2 floors, with a tenant in place.The apartment can be offered vacant possession and would make an ideal HMO investment subject to the relevant consentsProperty Ownership InformationTenureFreeholdCouncil Tax BandADisclaimer For Virtual ViewingsSome or all information pertaining to this property may have been provided solely by the vendor, and although we always make every effort to verify the information provided to us, we strongly advise you to make further enquiries before continuing.If you book a viewing or make an offer on a property that has had its valuation conducted virtually, you are doing so under the knowledge that this information may have been provided solely by the vendor, and that we may not have been able to access the premises to confirm the information or test any equipment. We therefore strongly advise you to make further enquiries before completing your purchase of the property to ensure you are happy with all the information provided.
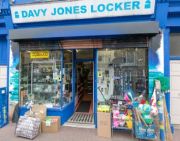
£ 240,000
7 bedroom Rhyl 53625266
Fantastic opportunity to purchase a large retail unit in a busy retail/industrial park on the outskirts of kinmel bay a highly sought after north Wales town that's within easy access of the A55 so perfect for links to Manchester, Liverpool and beyond.This is an exciting opportunity to purchase this versatile property which will suit a number of business opportunity including car garage, Warehouse, Show room or a variety of business.Currently running as a well established busy mot Saab garage so there is the opportunity to buy the business if required.Large garage 68.08 ft x 38.11 ftwith class 4 mot testing bay with potential to run as class 7 ( requires mot transfer application )large 18.00 ft x 14.10 ftmesanign floor ideal for storage, Large Office which doubles up as waiting area and two Wc cloakrooms with disable access.This site allows 24 hour access and has plenty of allocated car parking spacesGarage68.00 ft x 38.11 ftlarge unit with garage doors allowing 24 hour accessclass 4 mot station (optional)Storage Room18.00 ft x 14. 10 ftideal room for storage first floor mesagin floorDomestic Offices19.03 ft x 12.06 ftLarge office with double glaze windows to the front elevation, Power points and ample space for a seating areaDisclaimer For Virtual ViewingsSome or all information pertaining to this property may have been provided solely by the vendor, and although we always make every effort to verify the information provided to us, we strongly advise you to make further enquiries before continuing.If you book a viewing or make an offer on a property that has had its valuation conducted virtually, you are doing so under the knowledge that this information may have been provided solely by the vendor, and that we may not have been able to access the premises to confirm the information or test any equipment. We therefore strongly advise you to make further enquiries before completing your purchase of the property to ensure you are happy with all the information provided.
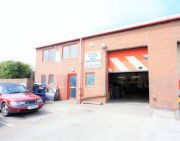
£ 240,000
0 bedroom Parking/garage Rhyl 51792180
A double fronted character filled cottage property occupying a good size plot with stunning views over surrounding woodland, Dyserth Waterfall and far reaching to the Irish Sea. Located in the much sought after village of Dyserth with access to the seaside towns of Prestatyn and Rhyl with shops, supermarkets, tourist and leisure facilities and transport links including bus and rail routes, the coast road and the A55 North Wales Expressway. The accommodation comprises porch, lounge, dining room and kitchen to the ground floor and three bedrooms and shower room to the first floor. The property also benefits from double glazing and combination boiler central heating.
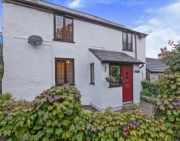
£ 245,000
3 bedroom Cottage Rhyl 62526922
A wonderfully presented, substantial seven-bedroom family home located very close to the sea front and town amenities in the lovely seaside resort town of Rhyl, in North Wales, offering fantastic accommodation suited to the large family or investors for HMO or Holiday Lets.Having been renovated throughout, the property is ready to move straight into!With two large reception rooms, newly fitted kitchen, ground floor bathroom and an additional room with it's own access at the back of the property (that has previously been used as a beauty salon).With five large bedrooms to the first floor and a further two bedrooms to the second floor, the property is ideal if you need to work from home!Complete with off road parking suitable for multiple vehicles to the front, and enclosed rear gardens.Comprises of:Warm and welcoming entrance porch and hallway with an open plan office/seating areaBright and airy front living room with bay window and feature log burner stoveWell sized dining room perfect for entertainingModern and well-appointed kitchen with integrated appliances and good space for diningGround floor bathroomEx-Salon suitable as home office, hobbies room or utilityMaster double bedroomFourth further well sized double bedrooms to the first floorThree piece family bathroomTwo additional bedrooms to second floorPrivate enclosed rear garden with lawn and patio areasDriveway providing off-road parking for multiple vehiclesAlso features:Gas central heatingDouble glazed throughoutMains water and drainageSituated in the lovely seaside resort town of Rhyl, this property is located less than 200m from the sea front promonade and benefits from a wide range of local amenities including shops, restaurants and cafes. For transport, the property enjoys easy access to major road networks including the A55, whilst Rhyl is served well by local bus and rail services to the surrounding area.Viewing is highly recommended to fully appreciate the size and potential of this property.Buyer Process: Our customers use British Homebuyers to either purchase or assist in selling properties quickly and reliably. Therefore any new applicants to purchase are subject to vetting to ensure they meet strict criteria.Reservation Deposit:Secure your purchase with a reservation deposit of £1,000, giving you exclusivity to purchase the property within a given timeframe. The reservation deposit is later returned in full upon successful completion of your purchase of the property.An administration fee of £300 is required in order to draw up an exclusive legally binding contract between the buyer and seller. This gives the buyer exclusive rights to purchase within a pre-agreed timeframe.Paying this deposit ensures that the seller takes their property off the market as soon as a sale is agreed. The seller then reserves the property exclusively for you for a period of 12 weeks. This commitment by all parties ensures a reduction in risk of fall-through, gazumping, and financial loss through aborted costs.DisclaimerThe particulars are set out as a general outline only for the guidance of intended purchasers and do not constitute, any part of a contract. Nothing in these particulars shall be deemed to be a statement that the property is in good structural condition or otherwise nor that any of the services, appliances, equipment or facilities are in good working order. Purchasers should satisfy themselves of this prior to purchasing. The photograph(s) depict only certain parts of the property. It should not be assumed that any contents/furniture etc. Photographed are included in the sale. It should not be assumed that the property remains as displayed in the photograph(s). No assumption should be made with regard to parts of the property that have not been photographed. Any areas, measurements, aspects or distances referred to are given as a guide only and are not precise. If such details are fundamental to a purchase, purchasers must rely on their own enquiries. Descriptions of the property are subjective and are used in good faith as an opinion and not as a statement of fact. Please make further inquiries to ensure that our descriptions are likely to match any expectations you may have.Entrance PorchReception HallLounge (3.96m x 5.06m)Dining Room (3.93m x 4.61m)Kitchen Dining Room (3.24m x 4.06m)Ground Floor Bathroom (1.77m x 3.57m)Office Salon Utility (2.22m x 4.59m)Bedroom 1 (3.93m x 5.1m)Bedroom 2 (2.79m x 3.79m)Bedroom 3 (2.57m x 3.32m)Bedroom 4 (2.55m x 4.09m)Bedroom 5 (2.59m x 2.86m)Bathroom (2.05m x 2.09m)Bedroom 6 (2.15m x 3.3m)Bedroom 7 (4.09m x 4.11m)Rear Garden
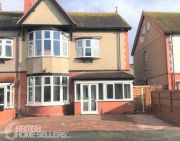
£ 250,000
7 bedroom Semi-detached house Rhyl 62866762
An immaculately presented 2 bedroom detached bungalow set in a beautiful and desirable area within a quiet cul de sac and close to local amenitiesOff road parking to the front with integral garage with electric roller shutter doorIn brief the property comprises a spacious lounge, 2 double bedrooms, bathroom, kitchen, garage and front and rear gardensFully refurbished by the current owners it’s offered in lovely condition and is a perfect retirement or couples propertyFrontSet back from the road with a front garden laid to lawn, hardstanding pathway, off road parking for circa 2 vehicles, access to the internal garage via an electric roller door.Decorative composite door opening to the hallwayHallwayHigh quality wood laminate floor, wooden doors to lounge, bedrooms, bathroom, kitchen and garage.Wall mounted radiator, access to roof space and storage cupboard - We have been advised the attic is part boarded and insulatedLoungeA lovely spacious as bright room with PVC double glazed box bay window to front aspect, wall mounted radiator, electric fire with deceptive wooden mantle as marble back piece and hearth, coved ceilingBedroom TwoPVC double glazed window to side aspect, wall mounted radiatorBedroom OneA large and bright room with PVC double glazed window to rear spect overlooking the garden, wall mounted radiator and a 5 door fitted wardrobes with fitted vanity unitKitchenA modern and stylish kitchen comprising a range of wall, drawer and base units, worktop with 1.5 bowl stainless steel sink unit with mixer tap, inset electric Beko hob with Beko oven under and extractor hood over, black brick effect tiled walls, integrated dishwasher, integrated fridge freezer, high quality wood laminate floor, wall mounted radiator, PVC double glazed patio door to the rear gardenBathroomA very stylish bathroom suite comprising a double shower cubical with power shower, vanity wash basin and enclosed cistern compete unit with ample storage cupboards, drawers and worktop, chrome wall mounted towel radiator, tiled walls, extractor fab, PVC obscure double glazed window to sideRear GardenA beautiful and low maintenance space with lawned area with decorative pebble surround, a patio area, a wealth of nature trees as shrubs, timber fencing surround and access to the front via a timber gatrGarageAccessed to the front via an electric roller shutter door, a utility area with wall and base units with worktop, plumbing for washing machine, space for tumble dryer, space for Chester freezer, PVC obscure double glazed window to side, PVC obscure double glazed door to the side, wall mounted Valiant combination boilerGeneral InformationWe have been advised the attic is part boarded and insulatedDo you have a property to sell? Please call Amy Hennessey on or Nicola Ward on to arrange a no obligation valuation on your homeProperty Ownership InformationTenureFreeholdCouncil Tax BandDDisclaimer For Virtual ViewingsSome or all information pertaining to this property may have been provided solely by the vendor, and although we always make every effort to verify the information provided to us, we strongly advise you to make further enquiries before continuing.If you book a viewing or make an offer on a property that has had its valuation conducted virtually, you are doing so under the knowledge that this information may have been provided solely by the vendor, and that we may not have been able to access the premises to confirm the information or test any equipment. We therefore strongly advise you to make further enquiries before completing your purchase of the property to ensure you are happy with all the information provided.
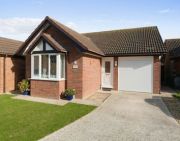
£ 250,000
2 bedroom Detached bungalow Rhyl 62777509
An immaculately presented 2 bedroom detached bungalow set in a beautiful and desirable area within a quiet cul de sac and close to local amenitiesOff road parking to the front with integral garage with electric roller shutter doorIn brief the property comprises a spacious lounge, 2 double bedrooms, bathroom, kitchen, garage and front and rear gardensFully refurbished by the current owners it’s offered in lovely condition and is a perfect retirement or couples propertyFrontSet back from the road with a front garden laid to lawn, hardstanding pathway, off road parking for circa 2 vehicles, access to the internal garage via an electric roller door.Decorative composite door opening to the hallwayHallwayHigh quality wood laminate floor, wooden doors to lounge, bedrooms, bathroom, kitchen and garage.Wall mounted radiator, access to roof space and storage cupboard - We have been advised the attic is part boarded and insulatedLoungeA lovely spacious as bright room with PVC double glazed box bay window to front aspect, wall mounted radiator, electric fire with deceptive wooden mantle as marble back piece and hearth, coved ceilingBedroom TwoPVC double glazed window to side aspect, wall mounted radiatorBedroom OneA large and bright room with PVC double glazed window to rear spect overlooking the garden, wall mounted radiator and a 5 door fitted wardrobes with fitted vanity unitKitchenA modern and stylish kitchen comprising a range of wall, drawer and base units, worktop with 1.5 bowl stainless steel sink unit with mixer tap, inset electric Beko hob with Beko oven under and extractor hood over, black brick effect tiled walls, integrated dishwasher, integrated fridge freezer, high quality wood laminate floor, wall mounted radiator, PVC double glazed patio door to the rear gardenBathroomA very stylish bathroom suite comprising a double shower cubical with power shower, vanity wash basin and enclosed cistern compete unit with ample storage cupboards, drawers and worktop, chrome wall mounted towel radiator, tiled walls, extractor fab, PVC obscure double glazed window to sideRear GardenA beautiful and low maintenance space with lawned area with decorative pebble surround, a patio area, a wealth of nature trees as shrubs, timber fencing surround and access to the front via a timber gatrGarageAccessed to the front via an electric roller shutter door, a utility area with wall and base units with worktop, plumbing for washing machine, space for tumble dryer, space for Chester freezer, PVC obscure double glazed window to side, PVC obscure double glazed door to the side, wall mounted Valiant combination boilerGeneral InformationWe have been advised the attic is part boarded and insulatedDo you have a property to sell? Please call Amy Hennessey on or Nicola Ward on to arrange a no obligation valuation on your homeProperty Ownership InformationTenureFreeholdCouncil Tax BandDDisclaimer For Virtual ViewingsSome or all information pertaining to this property may have been provided solely by the vendor, and although we always make every effort to verify the information provided to us, we strongly advise you to make further enquiries before continuing.If you book a viewing or make an offer on a property that has had its valuation conducted virtually, you are doing so under the knowledge that this information may have been provided solely by the vendor, and that we may not have been able to access the premises to confirm the information or test any equipment. We therefore strongly advise you to make further enquiries before completing your purchase of the property to ensure you are happy with all the information provided.

£ 250,000
2 bedroom Detached bungalow Rhyl 62777509
A wonderfully presented, substantial seven-bedroom family home located very close to the sea front and town amenities in the lovely seaside resort town of Rhyl, in North Wales, offering fantastic accommodation suited to the large family or investors for HMO or Holiday Lets.Having been renovated throughout, the property is ready to move straight into!With two large reception rooms, newly fitted kitchen, ground floor bathroom and an additional room with it's own access at the back of the property (that has previously been used as a beauty salon).With five large bedrooms to the first floor and a further two bedrooms to the second floor, the property is ideal if you need to work from home!Complete with off road parking suitable for multiple vehicles to the front, and enclosed rear gardens.Comprises of:Warm and welcoming entrance porch and hallway with an open plan office/seating areaBright and airy front living room with bay window and feature log burner stoveWell sized dining room perfect for entertainingModern and well-appointed kitchen with integrated appliances and good space for diningGround floor bathroomEx-Salon suitable as home office, hobbies room or utilityMaster double bedroomFourth further well sized double bedrooms to the first floorThree piece family bathroomTwo additional bedrooms to second floorPrivate enclosed rear garden with lawn and patio areasDriveway providing off-road parking for multiple vehiclesAlso features:Gas central heatingDouble glazed throughoutMains water and drainageSituated in the lovely seaside resort town of Rhyl, this property is located less than 200m from the sea front promonade and benefits from a wide range of local amenities including shops, restaurants and cafes. For transport, the property enjoys easy access to major road networks including the A55, whilst Rhyl is served well by local bus and rail services to the surrounding area.Viewing is highly recommended to fully appreciate the size and potential of this property.Buyer Process: Our customers use British Homebuyers to either purchase or assist in selling properties quickly and reliably. Therefore any new applicants to purchase are subject to vetting to ensure they meet strict criteria.Reservation Deposit:Secure your purchase with a reservation deposit of £1,000, giving you exclusivity to purchase the property within a given timeframe. The reservation deposit is later returned in full upon successful completion of your purchase of the property.An administration fee of £300 is required in order to draw up an exclusive legally binding contract between the buyer and seller. This gives the buyer exclusive rights to purchase within a pre-agreed timeframe.Paying this deposit ensures that the seller takes their property off the market as soon as a sale is agreed. The seller then reserves the property exclusively for you for a period of 12 weeks. This commitment by all parties ensures a reduction in risk of fall-through, gazumping, and financial loss through aborted costs.DisclaimerThe particulars are set out as a general outline only for the guidance of intended purchasers and do not constitute, any part of a contract. Nothing in these particulars shall be deemed to be a statement that the property is in good structural condition or otherwise nor that any of the services, appliances, equipment or facilities are in good working order. Purchasers should satisfy themselves of this prior to purchasing. The photograph(s) depict only certain parts of the property. It should not be assumed that any contents/furniture etc. Photographed are included in the sale. It should not be assumed that the property remains as displayed in the photograph(s). No assumption should be made with regard to parts of the property that have not been photographed. Any areas, measurements, aspects or distances referred to are given as a guide only and are not precise. If such details are fundamental to a purchase, purchasers must rely on their own enquiries. Descriptions of the property are subjective and are used in good faith as an opinion and not as a statement of fact. Please make further inquiries to ensure that our descriptions are likely to match any expectations you may have.Entrance PorchReception HallLounge (3.96m x 5.06m)Dining Room (3.93m x 4.61m)Kitchen Dining Room (3.24m x 4.06m)Ground Floor Bathroom (1.77m x 3.57m)Office Salon Utility (2.22m x 4.59m)Bedroom 1 (3.93m x 5.1m)Bedroom 2 (2.79m x 3.79m)Bedroom 3 (2.57m x 3.32m)Bedroom 4 (2.55m x 4.09m)Bedroom 5 (2.59m x 2.86m)Bathroom (2.05m x 2.09m)Bedroom 6 (2.15m x 3.3m)Bedroom 7 (4.09m x 4.11m)Rear Garden

£ 250,000
7 bedroom Semi-detached house Rhyl 62866762
This well-presented home is located on Moelwyn Avenue North which is a highly sought-after yet convenient location in Kinmel bay as you are within easy reach of the local a amenities and only a short drive from Abergele and Rhyl where you will find a wide range of shops, supermarkets, schools, bars and restaurants and plenty of leisure facilities which include cinema, water park, leisure centre and not forgetting the beautiful sandy beach. There are great transport links with bus and train service and the A55 is only a short drive away.This home comprises of entrance hall, lounge, dining room, modern kitchen, conservatory, shower room, three good size bedrooms, attic room, and family bathroom. To the front there is a driveway providing off road parking that leads to the garage. To the rear there is a good size private enclosed garden that has a patio area and laid to lawn grassed area with a selection of plants trees flowers and mature shrubs.Lounge 17.03 ft x 12.04 ft.Good size lounge with, power points, radiator, Upvc double glazed doors opening into the rear conservatory.Dining room 13.10 ft x 12.04 ft.Versatile room can be utilised as a dining room or second sitting room, power points, radiator, Upvc double glazed windows to the front elevation.Kitchen 16.01 ft x 11.04 ft.Modern fitted kitchen with a range of wall base and drawer units with space saver and pull out drawers with complimentary work surfaces sink, inter grated dishwasher, freezer, double oven with hob that has extractor fan over, void for fridge freezer and washing machine, power points, Upvc double glazed widows to the side elevation.Conservatory 14.06 ft x 10.06 ft.Large sun room, power points, radiator and doors opening onto the rear garden.Bathroom downstairs 7.02 ft x 5.01 ftBathroom that is partially tiled for ease of maintenance and comprises of shower cubicle, sink, wc, Upvc double glazed obscured window to the side elevation.Bedroom one 12.09 ft x 12.00 ft.Double well presented bedroom with power points, radiator, Upvc double glazed windows.Bedroom two 10.00ft x 12.08 ft.Second double well presented bedroom with power points, radiator, Upvc double glazed window.Bedroom three 12.05 ft x 7.07 ft.Last but not means least the third bedroom with power points radiator, Upvc double glazed window.Bathroom 8.07 ft x 8.02 ft.Modern fitted bathroom that is partially tiled for ease of maintenance and comprises of bath, shower cubicle, hand wash basin, wc, heated towel rail, Upvc double glazed obscured window.Attic room 21.02 ft x 8.09 ftLarge attic room which is versatile with plenty of storage, power points, radiator, two velux windows.
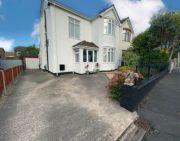
£ 250,000
3 bedroom Semi-detached house Rhyl 62523724
