Birchfield Independent Girls' School
Beacon House 30 Beacon Hill Birmingham West Midlands B6 6JU England , 0121 3277707
Property for sale near Birchfield Independent Girls' School
New Farm is a spacious detached farmhouse which has undergone an extensive internal refurbishment with superb attention to detail and wonderful character throughout. Fantastic spacious rooms, wooden floors and beautiful, ornate fireplaces are just a few of the noteworthy features. The accommodation is split over 3 floors with the top floor acting as a 6th bedroom cum study with considerable storage beyond. The formal reception rooms are of fantastic proportions with lovely views across the paddocks beyond. The layout flows conveniently from the large breakfasting kitchen, “the hub”, through to the formal reception rooms. The first floor is made up of generous bedroom suites, again with many benefitting from the wonderful views across the paddocks and countryside.Haddenham is a popular village situated approximately 7 miles South-West of the Cathedral City of Ely and approximately 16 miles from Cambridge. Haddenham has a range of day to day amenities and facilities including primary school, post office, day-to-day shop, chemist, doctor’s surgery, butchers, take-away restaurant and 2 public houses. There is a full range of shopping, schooling and sporting facilities in Ely with a mainline rail service to Cambridge and London.OutbuildingsNew Farm is currently running as a highly successful stud farm with facilities for up to five breeding mares. The current set up is designed to allow the mares to run as a herd with large, open, steel portal frame barns as well as individual stabling and veterinary facilities on site.The outbuildings are listed as follows:Barn 1: Large 6 bay steel portal framed barn with block and cladding. This barn has a large viewing area and feed store adjoining.Barn 2: Two foaling boxes and steel portal framed building for post delivery progression and up to two mares and foals can be accommodated in this barnBarn 3: Steel portal frame barnBarn 4: 3 foaling boxes and veterinary room complete with crush and wash basins.Further outbuildings include log store, garden store and double garage.Gardens & GroundsDue to the current working capacity of the property the land has been subdivided into a series of paddocks and holding areas. In all there is a total of 22.39 acres, made up of 7 paddocks, the largest of which is 8 acres, a further paddock of 4.5 acres and five smaller paddocks. In addition to the equine facilities there is an area of formal garden to the front of the property currently laid to lawn and a lovely south facing sun terrace.
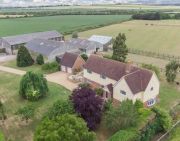
£ 1,500,000
5 bedroom Detached house Ely 62674083
An exceptional Victorian country home blending period and contemporary design offering all the accommodation a family could need, set in an acre of wraparound gardens surrounded by countryside.DescriptionSt Kenelms Hall is a charming and substantial family home set in one acre of mature wraparound gardens with versatile accommodation and a pool room with spa features.Built in the 1880s this handsome Victorian red brick residence is exceptionally well-presented having maintained many of the characterful period features and enhancing them by seamlessly blending contemporary and traditional design.Named after the young king of Mercia from the 8th century who, as the legend goes, was martyred as a boy by his sister. He was said to have had a prophetic dream the night before he was murdered on a hunting trip. Once his body was discovered under a thicket and moved, water sprang forth and flowed into a stream, which is believed to have healing properties.His legacy has been celebrated for several years with villagers celebrating St Kenelms Day in July with a village fair and St Kenelm’s Church stands on the site of his martyrdom where many pilgrims have been travelling for centuries. On the principal staircase in St Kenelms Hall is a stained glass window depicting St Kenelm and his other sister Burgenhilda.The property is approached via a sweeping driveway beyond electric gates set in around 1 acre of manicured and landscaped gardens. Nestled in its own oasis, St. Kenelms offers versatile character accommodation in a beautiful setting perfect for any family.EntranceThe entrance to the property is accessible via an open porch with a wooden and pitched tiled roof with seating areas on either side and flagstone flooring.A set of wooden double doors opens into the vestibule with charming Minton tiled flooring and a beautiful leaded light stained glass door with matching surrounding.Following through into the property the space opens onto the generous and welcoming hallway with many period features including deep coving, cornices, ceiling roses, a black and white chequered tiled floor, and two staircases with traditional panelling. From here the hallway continues into the drawing room, dining room, kitchen and useful cloakroom with chequered flooring, a low-level WC and a wash basin.Dining roomTo the right of the hallway is a formal dining room; an elegant room with decorative coving, ceiling rose and plasterwork. Dual aspect sash windows incorporating shutters allow natural light to flood the room. An open fire with a wooden Adam style surround adds character to the room.Drawing roomTo the left of the hallway lies the drawing room, a generous and wonderful space for relaxing or entertaining.Several windows, one of which is a large bay window, brighten the room and a set of stained-glass French doors lead onto the terrace.A log-burning stove with a decorative fire surround would make the perfect place to gather around winter nights and the built-in display glass cabinets are ideal for housing drinks.Billiard roomDouble doors flow seamlessly into the billiard room with wooden flooring, bespoke built-in bookcases with storage and dual-aspect windows.Family roomFrom the billiard room, a set of steps lead down to the family room, a versatile space located to the rear of the property with dual-aspect windows and a useful cloakroom set to the side.The family room accesses both the kitchen and the Orangery.OrangeryThe east facing Orangery situated to the rear of the property is of part brick and glazed construction and is a wonderful area to sit and enjoy the grounds and views beyond, this room is flooded with light and two double patio doors access the garden.KitchenAt the centre of the home is the refitted dining kitchen with cream Shaker style units incorporating soft closing, a 1 1/2 bowl ceramic sink and under-cupboard lighting.There are several integrated appliances including a double oven, an induction hob with an extractor, a microwave, a dishwasher, and a fridge freezer.The room also benefits from underfloor heating, dual aspect windows, pull-out larder unit and spice racks, corner carousel units, an Aga and space for a table and chairs with a built-in bench seat.SnugJust off the kitchen is access to a sizeable cellar and a snug with built-in storage and a showstopping open fire set in a feature wooden fire surround with decorative insert tiles.UtilityLeading from the family room there is a covered passageway in keeping with the Orangery with exposed brick and tiled floor, at the end of which is a sizable utility.The space has matching wall, base and drawer units, worksurfaces, a sink unit with drainer and space for domestic appliances.Pool roomThe leisure facilities are accessible via the covered passageway where there are a swimming pool, Jacuzzi, sauna, separate shower room, pump room, and areas to sit, relax and entertain.At the end of the pool room are a set of double doors granting access to an outside decking area.First floorFrom the hallway, there are two staircases which lead to the first-floor accommodation, the main one having a wonderful stained-glass window.Both lead to the spacious landing where all five double bedrooms and the family bathroom can be accessed.Master bedroomThe good-sized master suite has a William Morris feel with dual-aspect sash windows.The contemporary ensuite comprises a walk-in shower, double wash basins with a vanity unit beneath, a low-level WC and complementary tiling to splashbacks and flooring.Bedroom twoThere are two further double bedrooms which are located to the rear of the property and enjoy wonderful far-reaching views. Being slightly larger in size bedroom two has built-in wardrobes and drawers.The luxurious ensuite comprises a low-level WC, wash hand basin, shower cubicle and a roll-top bath with a telephone shower attachment.There is a low sash window that allows you to enjoy the incredible views whilst relaxing in the bath.Bedroom threeBedroom three features an ornamental cast-iron fireplace and a recently refitted ensuite comprising a white suite with underfloor heating, a low-level WC, a wash basin with a vanity unit beneath, and a walk-in shower with a waterfall.Bedrooms four and fiveTo the front of the property, there are two further doubles with bedroom four having built-in wardrobes, an ornamental cast-iron fire with a tiled insert and a wooden fire surround.Family bathroomServicing bedrooms four and five is the family bathroom comprising of a matching suite including an enclosed WC, wash basin, and bath with shower attachment.Grounds and gardensSet in approximately one acre of gardens the grounds have been carefully designed and well-maintained wrapping around the property.From the wrought iron gates the house is set back from the road and screened by a hedge row lined with mature trees. To the south side of the house is an extensive lawn with a variety of trees planted throughout and is bordered by established shrubberies.The boiler room, two brick stores and an octagonal terrace with a barbecue area can be accessed from a path leading through a pretty lychgate.Further areas of the gardens are well stocked with shrubs and outside of the pool room which has a decked terrace, there is another garden store.ServicesSt Kenelms Hall benefits from mains water and electricity, oil central heating and a septic tank for drainage.Council Tax Band - GLocationSurrounded by the stunning countryside of the Clent Valley and Hills, this property presents an excellent opportunity for anyone looking for a connected, but rural lifestyle.The North Worcestershire Equestrian Centre is only minutes away for any horse enthusiasts and Hagley Golf Club is only a 7-minute drive for any keen or aspiring golfers. Nearby the villages of Bell Heath, Belbroughton and Romsley offer a good choice of shops, pubs, and other amenities.St Kenelms Hall is an ideal property for anyone looking for a quiet rural lifestyle for their family, but with the convenience of all the major transport networks nearby. The M5 and Hagley railway station, with a direct train into Birmingham City Centre taking 35 minutes, are only 10 minutes away.The house is well situated for school catchment areas, as there are several ‘good’ and ‘outstanding’ primary, secondary and nursery schools within a short distance.FeesReservation Fee - refundable on exchangeA reservation fee, refundable on exchange, will be payable by the Buyer to Andrew Grant Sales Limited prior to issuing the Memorandum of Sale and marking the property as Sold Subject to Contract. This fee will be reimbursed upon Exchange of contracts. The fee will be retained by Andrew Grant Sales Ltd to cover costs in the event the Buyer withdraws from the purchase other than as a result of:1. Any structural issues arising from any survey2. Serious defect in the seller’s legal title3. The local searches reveal any matter that has a material adverse effect on the market value of the property that were previously undeclared or unknownThe reservation fee will depend on the level of your agreed offer for the property:An agreed offer under £500,000 will be £500 inclusive of vatan agreed offer between £500,000 and £1,000,000 will be £1,000 inclusive of vatall agreed offers over £1,000,000 will be £1,500 inclusive of vat
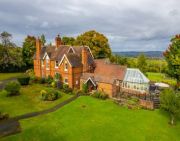
£ 1,575,000
5 bedroom Detached house Halesowen 62566237
This charming and elegantly proportioned five-bedroom period family home is located in the heart of stunning countryside and enjoys fabulous views of the Clent Hills and surrounding countryside.DescriptionKitchenThe spacious entrance hall leads through into the a bright and comfortable, country kitchen, with ample space for a table and chairs, the kitchen features a large Belfast sink, a two-oven cream aga and a Rangemaster range cooker.The extensive, granite topped country style kitchen units provide a good amount of storage and worktop space. There is a generously sized pantry providing additional storage and ample space for a large American style fridge.Sitting roomThis beautifully appointed, dual aspect reception room is located at the rear of the property and features double doors that open out onto a large, paved, sun terrace.High ceilings and a large bay window with window seat, ensure this is a bright and airy room. An open fireplace with a simple, yet elegant stone surround and mantle, completes this very graceful and opulent room.The comfortable and cosy sitting room has two large windows overlooking the glorious gardens and countryside beyond. A Victorian tiled, working fireplace with an attractive oak mantel and frame keep the room warm and snug during the winter months.Bar and billiard roomThis extraordinary space has been furnished like a gentleman’s club, complete with oak-panelled walls, moulded ceiling, sumptuous red velvet curtains, Persian style carpeting and leather armchairs.The bar is situated at the entrance to this space, with a fireplace opposite and there is space for a ¾ size snooker table or full-size billiards table. With several windows and a door leading out to the sun terrace, this spacious room could be reconfigured to suit almost any requirements.Dining room/front entrance hallThe stunning double height dining room hosts the original front door to the house and has a galleried landing and doors leading into the sitting room and reception room.This elegant room is bright and airy, and features quite spectacular curtains, that fall from the second story windows pooling upon the wooden floors on either side of the front door.A period fireplace with black granite hearth and a white wooden mantel, and a beautiful crystal chandelier complete this sumptuous room.The First FloorThe double height windows flood the glorious galleried landing with light. Access to the master bedroom, bedrooms two and three and a family bathroom are gained from the landing.A very useful airing cupboard, an additional cupboard and stairs to the second storey complete this space.Master bedroomThis spacious and bright, dual aspect room has ample space for a king size bed and features bespoke fitted wardrobes and dressing table.One of the two enormous windows, looks out over the meadow and hillside to the side of the house, whilst the second, overlooks the gardens and amazing views beyond.Three steps lead down into the large en suite bathroom, which has pink granite floors and work tops, his and hers floating vanity hand wash basins, a bidet, a WC, a large walk-in shower and a roll top bath enclosed in tile and granite.Bedroom twoBedroom two is a beautiful room with original beams running across the ceiling, plenty of room for a king size bed and two huge windows that overlook the Clent Valley.It also boasts a well-appointed en suite with a walk-in shower, WC and wash basin.Currently used as a home office, bedroom three is a spacious room, with ample space for a double bed and two large windows overlooking the east and rear of the property.Family bathroomThe family bathroom is spacious and well appointed. It is tiled from floor to ceiling, has a bathtub with power shower, an integrated washbasin and loo with vanity cupboards and a granite surface.Bedrooms four and fiveThese two lovely double bedrooms are tucked away at the top of the house in the beautifully converted attic space.Bedroom four is the larger of the two, with two windows that look out over the views of the Clent Hills.Bedroom five has ample space to accommodate a double bed and a large window overlooking the gardens with views to the front of the property.Both bedrooms on this floor, share a well-appointed, walk-in shower room with washbasin and loo, removing the need to venture downstairs in the night.Both bedrooms on this floor are serviced by a shower room with walk-in shower, washbasin and WC.The gardens and groundsTo the north west end of the property there are steps down onto a large, paved and balustraded sun terrace.Surrounded by mature herbaceous borders and sweeping lawns this is the ideal place to enjoy al fresco dining with family and friends.GaragingSet on the brick paved driveway, lies an attractive, slate roofed, garage, which has ample room for four cars as well as valuable outdoor storage.This spacious building has potential to be re purposed for multiple alternative uses, including a gym, workshop or home office.ServicesFarley Cottage benefits from a mains water connection, private drainage and lpg central heating and hot water.Council Tax Band GAgents noteSome of the land is protected by a Natural Trust Covenant.LocationOnly 11 minutes by car to Hagley train station and surrounded by the stunning countryside of the Clent Valley and Hills, this property presents an excellent opportunity for anyone looking for a connected, but rural lifestyle. The property sits on a hillside of approximately 14.57acres of land that flows down to Great Farley Wood and a pretty stream which provides beautiful blooms of bluebells in the spring.The North Worcestershire Equestrian Centre is only minutes away for any horse enthusiasts and there is a good choice of shops, pubs, and other amenities close by, in Bell Heath, Belbroughton, or Romsley.Farley cottage is an ideal property for anyone looking for a quiet rural lifestyle for their family, but with the convenience of all the major transport networks in close proximity. The M5 and Hagley railway station, with a direct train into Birmingham City Centre taking 35 minutes, are only 10 minutes away.The house is well situated for school catchment areas, as there are several ‘good’ and ‘outstanding’ primary, secondary and nursery schools within a short distance.FeesReservation Fee - refundable on exchangeA reservation fee, refundable on exchange, will be payable by the Buyer to Andrew Grant Sales Limited prior to issuing the Memorandum of Sale and marking the property as Sold Subject to Contract. This fee will be reimbursed upon Exchange of contracts. The fee will be retained by Andrew Grant Sales Ltd to cover costs in the event the Buyer withdraws from the purchase other than as a result of:1. Any structural issues arising from any survey2. Serious defect in the seller’s legal title3. The local searches reveal any matter that has a material adverse effect on the market value of the property that were previously undeclared or unknownThe reservation fee will depend on the level of your agreed offer for the property:An agreed offer under £500,000 will be £500 inclusive of vatan agreed offer between £500,000 and £1,000,000 will be £1,000 inclusive of vatall agreed offers over £1,000,000 will be £1,500 inclusive of vat
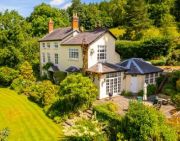
£ 1,590,000
5 bedroom Detached house Halesowen 62020319
Investment opportunity!
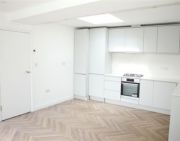
£ 0
0 bedroom Land Greenford 62424504
Century24 Ltd are delighted to market this investment opportunity for a residential development with planning permission for 83 units including 35% affordable based on habitable rooms in Ealing.Site currently trading as a bp fuel station with Costcutter retailer in a residential area of Greenford.PlanningThe site benefits from planning permission for the redevelopment of the site to provide a part 14-storey, part 5-storey and part 3-storey residential building to accommodate 83 flats with vehicular access from Greenford Road and associated vehicle parking.Site sale price is £10,000,000 (£10million)Build price £13,500,000 (£13.5million)83 flats at gdv of £390,000 eachTotal gdv £32,370,000(£32million)Section 106 is: £521,772cil is: £278,754Site extending to 0.5 acresBy FootGreenford High Street 0.4 milesHanwell Train Station (tfl) 1.2 milesGreenford Train Station (gwr & Central Line) 1.6 milesBy RoadA40 1.0 mileM4 (J3) 4.5 milesHeathrow Airport 6.3 milesM25 (J18) 9.4 milesBy Train from:Hanwell Train Station to London Paddington 15 minutesHanwell Train Station to Heathrow Central 18 minutesGreenford Train Station to Bond Street 26 minutesViewingsThe site can be viewed from the road at any time. For a detailed inspections please contact our residential sales department a member of theteam. Accompanied inspection are by appointment only.DisclaimerCentury24 Ltd also offer a professional, ARLA accredited Lettings and Management Service. If you are considering renting your property in order to purchase, are looking at buy to let or would like a free review of your current portfolio then please call the Lettings Manager on the number shown above.Consumer Protection from Unfair Trading Regulations 2008.Century24 Ltd have not tested any apparatus, equipment, fixtures and fittings or services. A Buyer is advised to obtain verification from their Solicitor or Surveyor. References to the Tenure of a Property are based on information supplied by the Seller. A Buyer is advised to obtain verification from their Solicitor. Items shown in photographs are not necessarily included unless specifically mentioned within the sales particulars, they may however be available by separate negotiation. Any mention of Planning potential is based on the current owners opinion, unless stated otherwise a potential buyer should assume that this is a speculative opinion only and is not based on planning permission being granted or professional advice. Any reference to distance to Stations, amenities or schools are taken from portal estimated distances, buyers are advised to do their own research on distances and these area given as guides. Buyers must check the availability of any property and make an appointment to view before embarking on any journey to see a property. Century24 Ltd are a proud member of the Property Ombudsmen.
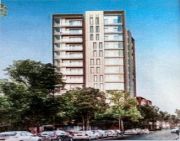
£ 10,000,000
0 bedroom Block of flats Greenford 60118072
A fantastic opportunity to acquire this versatile five bedroom end-of-terrace house in need of modernisation; located on a quiet road in Greenford.This spacious family home has been extended to the side and rear and consists of five well-proportioned bedrooms (including a self contained studio/annexe to the side), three reception rooms (including a through-lounge) leading to the open-plan modern fitted kitchen, two family bathrooms and a balcony, accessible via the master bedroom.Further benefits include an easily manageable private garden, a garage at the rear of the property, plenty of natural light, high ceilings, an outbuilding, additonal storage space, gas central heating, double glazed windows and an entrance porch.Measured at an impressive 1,100 sq.ft, this delightful property offers excellent living space and offers potential to increase floor area with scope for a possible double-storey rear extension and loft conversion (subject to planning permission). This property has potential to be an excellent investment with scope for conversion to flats (STPP) or a House of Multiple Occupation (HMO).Greenway Gardens is located close to an abundance of local amenities including Greenford Broadway with a variety of high street retail shops, restaurants, cafes, take-aways and and much more.Located within 1 mile of Greenford station (Central line), this property offers excellent transport links as well as numerous bus routes with access in to Central London within 30 minutes via A40.Measurements and fittings:Porch 1Entry via porch, laminate and radiator to the sidePorch 2Entry via porch, tiled and double glazed windowsReception Room3.57 x 3.10Laminate, radiator and double glazed windowSitting Room4.98 x 3.03Laminate, radiator and storage spaceKitchen / Diner4.23 x 3.29Laminate, radiator, double glazed window and access to gardenBedroom4.91 x 3.01Double bedroom, carpet, radiator, double glazed window, fitted wardrobe and access to balconyBalconySingle balconyBedroom Two3.28 x 2.95Double bedroom, radiator and double glazed windowBedroom Three2.97 x 3.61Double bedroom, laminate, radiator, double glazed window and fitted wardrobeBedroom Four2.41 x 1.96Carpet, radiator and double glazed windowFamily BathroomBath, WC, hand basin, heated rails, tiled and double glazed windowLounge/Diner5.50 x 3.72Laminate, radiator, double glazed window and access to garden via sliding doorBedroom Five3.01 x 3.00Double bedroom, laminate, radiator and double glazed windowShower RoomShower, WC, hand basin, tiled, fitted spot lights and heated railsGardenPatio paved path leading to lawn with garage to the rearGarageTo the rear of the propertyViewings for this property are highly recommended!
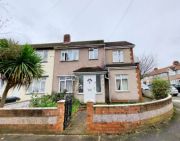
£ 0
5 bedroom End terrace house Greenford 63441029
