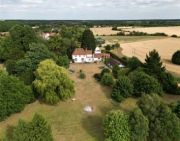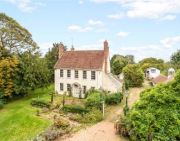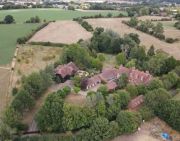Bishop's Stortford College
10 Maze Green Road Bishops Stortford Hertfordshire CM23 2PJ England , 01279 838575
Property for sale near Bishop's Stortford College
Wonderful opportunity to modernise a Period Country HouseDescriptionBeing offered with no onward chain is this wonderful modernisation opportunity located less than 1.5 miles from Bishop's Stortford's town centre and the main line station with direct trains into London.This detached period country house occupies a prime village location, set within grounds of approximately 2.36 acres, with an elevated position with commanding countryside views, surrounded by nature and attractive gardens in park like style. Edge of village location means foxes, badgers, muntjac deer, pheasants and all kinds of birds are frequent visitors.The main house accommodation comprises six bedrooms, two modern bathrooms, reception hall, cloakroom & WC, utility room, kitchen/breakfast room with walk in pantry, rear lobby with gardeners WC, 20' cellar, snug/family room, dining room with feature fireplace, grand reception room with fireplace and door opening to the garden terrace that has a westerly aspect and overlooking the formal gardens.The property is accessed via a long sweeping drive which provides access to the detached double garage building that has been converted into a 27' studio room with kitchenette and shower room and additional separate garage as well as further brick built outbuildings that has been converted into two large studio rooms with kitchenettes and modern shower rooms.The extensive grounds incorporate formal gardens with a detached 50' pool house with heated swimming pooll, plant room and changing room & WC. The rest of the grounds are made up of an orchard and is surrounded by fields on two sides.LocationThe rural village of Birchanger is within easy access of all commuter routes to London and Cambridge, such as the M11 and A120 and Stansted International Airport is a short drive away. The village is in close proximity to the busy market town of Bishop s Stortford and the village of Stansted Mountfitchet, offering an excellent range of amenities including shops, restaurants, public houses and schooling for all ages. There are also mainline railway stations with fast links into London Liverpool Street and Cambridge.Acreage:2.36 Acres

£ 1,600,000
6 bedroom Detached house Bishop's Stortford 61938097
This handsome period farmhouse has a range of outbuildings including a cart lodge, granary and is set in a delightful mature garden and grounds of around 14 acres.DescriptionSpellbrook Farm is a magnificent period home and is Grade II listed. Dating back in parts several hundred years, there is much original character and some elegantly proportioned reception areas. Would benefit from some updating.The entrance hallway gives access to the principle reception rooms which include a large drawing room to the south side of the house with a fireplace and a triple aspect over the gardens. On the other side of the hall is a less formal sitting room/family space. This leads through into the kitchen/breakfast area which has a range of traditional fitted units, granite top work surfaces and various integrated appliances including grill plates, oven, hob, and dishwasher. Off here is a breakfast room, currently used as an additional kitchen space and also a study which is at the front of the house. To the rear of the breakfast room is the back hall - used as everyday access for the house - where you will find a utility room and guest cloakroom.Moving upstairs, there are three substantial bedrooms on the first floor, one of which has fitted wardrobes and en suite facilities. The other uses a good sized family bathroom with separate shower.On the second floor, there are four further double bedrooms, some of which are partly eaved and enjoy countryside views to the rear.On the outside, adjacent to the house is an original coach house with a granary and cart lodge attached. This is currently used for storage though we feel could be ideal for conversion to additional residential accommodation, subject to the necessary constraints.Sitting to the rear of the house is a self-contained annex split into two suites comprising of a bedroom/lounge area with kitchenette and en suite bathrooms. Planning permission has been granted historically to expand this further to enhance the living areas creating a first floor – East Herts planning ref: 3/07/1610/fp.Dotted amongst the grounds there are various other storage areas and sheds. The formal gardens themselves have been thoughtfully laid out throughout the years with a stream gently meandering through the centre of the lawn and leading down to a vegetable plot, orchard and open paddocks to the rear. The driveway to the front of the house passes the side of the house and leads through the gardens towards the paddock which is to the rear of the plot.Agent’s notePart of the driveway is to be separated off creating a shared area to access a new development of just four houses as part of a large agricultural barn conversion. This is to the north of the property and we feel will have minimal impact on the house itself.LocationSpellbrook is situated equidistant between the larger towns of Sawbridgeworth and Bishop’s Stortford, both of which offer excellent local schooling and transport links to London via the Stansted Express service.Spellbrook is located adjacent to the River Stort with its canal and river pathway walks through idyllic local nature reserves.There is also a local primary school, Spellbrook C of E Primary, which is within walking distance.The Three Horseshoes public house and restaurant is within a 5 minute walk.Square Footage: 7,531 sq ftAcreage:13.5 AcresDirectionsSat Nav postcode CM23 4AX. Spellbrook Farm is located on the corner of London Road and Spellbrook Lane, set behind a set of electronic gates.

£ 1,750,000
7 bedroom Detached house Bishop's Stortford 61270293
This handsome period farmhouse has a range of outbuildings including a cart lodge, granary and is set in a delightful mature garden and grounds of around 14 acres.DescriptionSpellbrook Farm is a magnificent period home and is Grade II listed. Dating back in parts several hundred years, there is much original character and some elegantly proportioned reception areas. Would benefit from some updating.The entrance hallway gives access to the principle reception rooms which include a large drawing room to the south side of the house with a fireplace and a triple aspect over the gardens. On the other side of the hall is a less formal sitting room/family space. This leads through into the kitchen/breakfast area which has a range of traditional fitted units, granite top work surfaces and various integrated appliances including grill plates, oven, hob, and dishwasher. Off here is a breakfast room, currently used as an additional kitchen space and also a study which is at the front of the house. To the rear of the breakfast room is the back hall - used as everyday access for the house - where you will find a utility room and guest cloakroom.Moving upstairs, there are three substantial bedrooms on the first floor, one of which has fitted wardrobes and en suite facilities. The other uses a good sized family bathroom with separate shower.On the second floor, there are four further double bedrooms, some of which are partly eaved and enjoy countryside views to the rear.On the outside, adjacent to the house is an original coach house with a granary and cart lodge attached. This is currently used for storage though we feel could be ideal for conversion to additional residential accommodation, subject to the necessary constraints.Sitting to the rear of the house is a self-contained annex split into two suites comprising of a bedroom/lounge area with kitchenette and en suite bathrooms. Planning permission has been granted historically to expand this further to enhance the living areas creating a first floor – East Herts planning ref: 3/07/1610/fp.Dotted amongst the grounds there are various other storage areas and sheds. The formal gardens themselves have been thoughtfully laid out throughout the years with a stream gently meandering through the centre of the lawn and leading down to a vegetable plot, orchard and open paddocks to the rear. The driveway to the front of the house passes the side of the house and leads through the gardens towards the paddock which is to the rear of the plot.Agent’s notePart of the driveway is to be separated off creating a shared area to access a new development of just four houses as part of a large agricultural barn conversion. This is to the north of the property and we feel will have minimal impact on the house itself.LocationSpellbrook is situated equidistant between the larger towns of Sawbridgeworth and Bishop’s Stortford, both of which offer excellent local schooling and transport links to London via the Stansted Express service.Spellbrook is located adjacent to the River Stort with its canal and river pathway walks through idyllic local nature reserves.There is also a local primary school, Spellbrook C of E Primary, which is within walking distance.The Three Horseshoes public house and restaurant is within a 5 minute walk.Square Footage: 7,531 sq ftAcreage:13.5 AcresDirectionsSat Nav postcode CM23 4AX. Spellbrook Farm is located on the corner of London Road and Spellbrook Lane, set behind a set of electronic gates.

£ 1,750,000
7 bedroom Detached house Bishop's Stortford 61270293
Caplen Estates has the pleasure in presenting to the market Hill Farm, situated in Levels Green, a picturesque village close to Farnham in Hertfordshire. The property is located close to Bishops Stortford and Stansted Rail Stations, the M11 and A10. There are a number of fantastic schools nearby including Farnham Primary School, the new Avanti Grange Secondary School, Bishops Stortford College and Herts & Essex Girls.The area offers a wonderful lifestyle, being located close to the countryside. Set behind private gates and in nearly 6 acres of land, this stunning property offers luxury country living split over two dwellings.The main house offers nearly 10,000 sqft of living space. As you enter the main property, you are welcomed by a stunning galleried entrance hall. The property also offers four reception rooms, a sub level cinema room and no less than eight bedrooms and eight bathrooms. There is also a wonderful spa area with swimming pool and hot tub. Doors from here lead to the landscaped gardens with stunning countryside views all around.The plot also offers a full gym, bespoke bar/games area, squash court, self-contained apartments, garages and a further house which is a three bedroom barn conversion.The main house was built in recent times in a wonderful period style as the architect and builder were keen for the development to be in keeping with the surrounding areas.This vast property offers prospective buyers a wonderful home, suitable for entertaining, working from home or living with extended family as it offers two apartments onsite. Each room and area of the property has fantastic style and a high specification.Main HouseFormal Living Rom (17' 8'' x 15' 9'' (5.38m x 4.80m))Drawing Room (19' 0'' x 17' 9'' (5.79m x 5.41m))Kitchen (17' 9'' x 15' 9'' (5.41m x 4.80m))Family Room (19' 0'' x 17' 9'' (5.79m x 5.41m))Study (18' 8'' x 9' 11'' (5.69m x 3.02m))Entrance Hall (17' 9'' x 16' 8'' (5.41m x 5.08m))Dining Room (19' 9'' x 14' 9'' (6.02m x 4.49m))Utility Room (14' 9'' x 9' 11'' (4.49m x 3.02m))Wet RoomSwimming Pool (56' 4'' x 31' 10'' (17.16m x 9.70m))Shower RoomPrincipal Bedroom (17' 10'' x 15' 9'' (5.43m x 4.80m))Dressing Room (19' 1'' x 17' 9'' (5.81m x 5.41m))En-SuiteBedroom 2 (17' 10'' x 15' 9'' (5.43m x 4.80m))Bedroom 3 (11' 10'' x 11' 8'' (3.60m x 3.55m))Bedroom 4 (18' 11'' x 16' 3'' (5.76m x 4.95m))En-SuiteEn-SuiteBedroom 5 (19' 9'' x 12' 5'' (6.02m x 3.78m))Bedroom 6 (19' 6'' x 18' 1'' (5.94m x 5.51m))En-SuiteBedroom 7 (19' 6'' x 15' 9'' (5.94m x 4.80m))Bedroom 8/Storage (19' 8'' x 13' 6'' (5.99m x 4.11m))Cinema/Basement (33' 11'' x 13' 7'' (10.33m x 4.14m))Garage (30' 10'' x 19' 9'' (9.39m x 6.02m))Games Room (27' 9'' x 16' 0'' (8.45m x 4.87m))Store (16' 0'' x 7' 8'' (4.87m x 2.34m))Detached AccommodationLiving Room (17' 5'' x 13' 3'' (5.30m x 4.04m))Kitchen (13' 3'' x 7' 1'' (4.04m x 2.16m))Bedroom (15' 10'' x 13' 3'' (4.82m x 4.04m))BathroomDetached BarnGym - Ground Floor (31' 1'' x 19' 7'' (9.47m x 5.96m))Squash Court - Lower Ground Floor (31' 4'' x 21' 0'' (9.54m x 6.40m))Entertainment Room - Ground Floor (31' 3'' x 25' 6'' (9.52m x 7.77m))Games Room - Mezzanine (25' 6'' x 15' 4'' (7.77m x 4.67m))ApartmentKitchen/Diner/Reception (36' 11'' x 12' 7'' (11.24m x 3.83m))Shower Room (7' 1'' x 4' 3'' (2.16m x 1.29m))Bedroom 1 (19' 2'' x 9' 5'' (5.84m x 2.87m))Bedroom 2 (11' 1'' x 9' 5'' (3.38m x 2.87m))Bedroom 3 (14' 1'' x 9' 3'' (4.29m x 2.82m))

£ 2,799,000
7 bedroom Bishop's Stortford 62403643
