Blossom House School
8A The Drive Wimbledon London SW20 8TG England , 0208 946 7348
Property for sale near Blossom House School
Nestling in the lower slopes of Coombe Hill and looking across the A3 in the direction of Wimbledon Common, this 4/5 bedroom detached family home was built in the mid-1930s in a distinctive style from that period, with an imposing frontage set back and screened from the road. Given the size of the gardens there is potential to make this property even larger, subject to planning. EPC: D
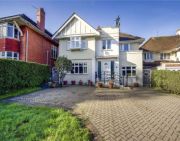
£ 1,500,000
4 bedroom Detached house London 62621805
Set well back from the road behind high security gates offering total privacy, a fine link detached five bedroom family home offering 3300 sq ft of living accommodation.The house is located by a nature reserve and walk through to Coombe Hill Road and an internal viewing is highly recommended.There are five double bedrooms, four bathrooms, four reception rooms and a double garage. The garden is lovely and South West facing.Excellent local schools are located close by, state and secondary and the house is perfectly situated for easy access to Central London, the A3 Heathrow & Gatwick, Wimbledon, Kingston town centre and Putney.
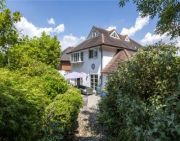
£ 0
5 bedroom Link-detached house London 58660587
A substantial five bedroom detached family home providing over 3,500 sq ft. The property is located within Kingston Vale just moments from Coombe Hill giving superb links to Richmond ParkThis delightful home which is gated and set back from the road has an abundance of space and a mature 69 ft rear garden. There are three reception rooms, five bedrooms, a study and double garage as well plenty of off street parking
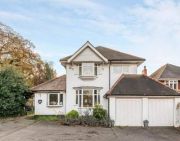
£ 1,550,000
5 bedroom Detached house London 63456950
Fabulous five bedroom, three bathroom modern style house which has spectacular views offering well updated spacious and adaptable accommodation. This property is located in an enviable position at the end of Lansdowne Close being sought-after cul-de-sac comprising of only a few prestigious homes.This house has a garage, parking and as well as its own garden, has a large South facing roof terrace that has far reaching views towards Surrey downs. One of the main features of this property is its massive ground floor living room which with high ceilings has doors and aspect over South facing garden. With three bath/shower rooms, further reception, and large kitchen.This house is well worth a viewing. Nearby to the property is Wimbledon Common, West Wimbledon and Wimbledon’s many amenities while Wimbledon offers the commuter station, underground, Thames Link and Tram. The shopping facilities of Kingston and Wimbledon are close by.Important note to purchasers:We endeavour to make our sales particulars accurate and reliable, however, they do not constitute or form part of an offer or any contract and none is to be relied upon as statements of representation or fact. Any services, systems and appliances listed in this specification have not been tested by us and no guarantee as to their operating ability or efficiency is given. All measurements have been taken as a guide to prospective buyers only, and are not precise. Please be advised that some of the particulars may be awaiting vendor approval. If you require clarification or further information on any points, please contact us, especially if you are traveling some distance to view. Fixtures and fittings other than those mentioned are to be agreed with the seller.HRP220254/
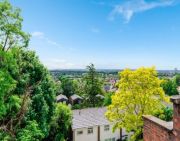
£ 1,575,000
5 bedroom Terraced house London 61640505
Comprising of approximately 2,000 sq ft of accommodation, this bright and spacious house is located at the end of Lansdowne Close; a sought-after cul-de-sac comprising of only a few prestigious homes. On the lower ground floor, there is a large reception room with high ceilings and French doors leading out to a private south-facing garden. The ground floor comprises a large kitchen, dining room, WC and ample storage space. On the first floor are three good-sized bedrooms (one en suite) and a separate family bathroom completes this floor. On the second floor, there are two further bedrooms, generous eaves storage and a fabulous south-facing roof terrace with beautiful views over the Surrey Hills and further afield.The property further benefits from a garage and off-street parking at the front of the house. The property is offered to the market with no onward chain.The property is situated just off Ridgway, on the favoured slopes up to Wimbledon Village and is also well-placed for access into Raynes Park, with its commuter station and selection of useful shops and businesses, via a private footpath nearby.The area is also well regarded for its sporting and recreational facilities as well as for its choice of schools in both the state and private sectors. The green spaces of Wimbledon Common, Holland Gardens and Cottenham Park are within easy reach.
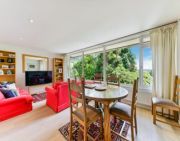
£ 1,575,000
5 bedroom Terraced house London 62045917
A superb three bedroom apartment on the second floor of a prestigious development in Wimbledon Hill Park.DescriptionThis wonderful three bedroom apartment of over 1400 sq.ft is located on the second floor with a large balcony, well maintained communal gardens and benefits from a bright, southerly aspect.The property opens into a central hallway with attractive wood flooring which extends across the living space. Double doors open to a generous kitchen/dining/living room with French windows to a large decked terrace offering beautiful green views of the landscaped gardens. The contemporary kitchen offers an extensive range of units and cupboards, stone worktops, integrated appliances and a central island.The principal bedroom features a pretty balcony, dressing room and a luxurious en suite bathroom with a bathtub and separate glass rain shower. Alongside is a guest bedroom with a contemporary en suite bathroom. There is a further double bedroom and a stylish shower room/guest cloakroom off the hallway.Henrietta House benefits from a gymnasium, cinema, 12 hour concierge, gated parking and formal gardens surrounded by 19 acres of protected parkland.The property also benefits from two exclusive parking spaces.We have been told that this property has no cladding.LocationHenrietta House is well located on Wimbledon Hill Park, just off Copse Hill. Wimbledon Village is within one mile with its delightful collection of shops and restaurants.The Common with its 1,200 acres of open space is around 800 metres and approaches the Village creating a sense of country living within London. Central London is around 8 miles away and can be reached via the A3 or by rail from with Wimbledon mainline or Raynes Park (18 minutes) both accessed via the regular 200 bus route on Copse Hill.Source of distances Google PedometerSource of times All measurements and distances are approximate.Square Footage: 1,432 sq ftLeasehold with approximately 998 years remaining.Additional InfoCouncil Tax Band = GService Charge £7110Ground Rent £690
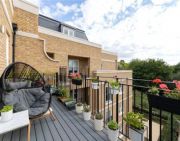
£ 1,590,000
3 bedroom Flat London 62791485
The house centres around a generous, light-filled living area featuring vaulted ceiling and direct access to the garden. Double-height glass creates a feeling of connection with the outside. Recent improvements to the property have included new windows, timber flooring and lovely wood cladding to walls. Cleverly screened from the drawing room is a dining room and separate well-equipped kitchen. A spacious hall with storage and a cloakroom/utility room complete the ground floor. A floating staircase from the living area leads to the first floor. There are three bedrooms, one with new en-suite shower room, plus a new family bathroom. There is excellent built-in storage. The property comes with drawings for a full width extension creating a kitchen dining area adding a further 4m x 8m.OutsideSet well back from the road, the house has a private and secluded feel. The lovely rear garden is screened by mature trees and shrubs and benefits from a sizeable cedar wood summerhouse with power supply. There are plans available for this to become a new independent studio (4m x 8m) with shower, toilet and double sliding doors opening into the garden.SituationArterberry Road provides excellent access to Wimbledon Common and Wimbledon Village with its exclusive bars, restaurants and boutiques. Frequent bus services from the junction with Worple Road provide access to Wimbledon Town, with its further shopping and recreational facilities and mainline and District Line station with services into London. The area is well known for its excellent selection of state and independent schools.Additional InformationThe properyty has featured in two international design publications.Council Tax: Band G.
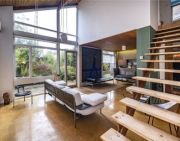
£ 1,650,000
3 bedroom Detached house London 62687724
Bordered by two luscious gardens, this beautiful three-bedroom house is an exceptional example of mid-century design by Norman Plastow. Wide expanses of glazing, asymmetrical pitched roofs, and cork floors establish a wonderfully coherent modernist aesthetic. A striking garage renovation creates a dramatic entrance hall, illuminated by skylights and echoing the same materials and proportions of the original house. Wimbledon Common is a short walk away, along with the cafes, restaurants and shops of Wimbledon Village.The ArchitectNorman Plastow studied architecture at Kingston University before setting up his own practice. He is a prominent architect, particularly in Wimbledon, where he has long been a champion of local heritage buildings and community spaces, having been president of the Wimbledon Society since 1998.The TourThe house is approached through a deep front garden shaded by mature trees. In spring and summer, bulbs and flowers create a joyful exuberance of colour, and in autumn and winter, evergreens create a verdant backdrop. The former garage has been transfigured into a beautifully bright entrance hall. Miniature white hexagonal tiles line the floor, bouncing light around the pale walls as it cascades in from the skylights above. There is plenty of space here for a work area or additional storage. Fine wooden louvres run along the right-hand wall of the hallway concealing built-in storage, a utility room and a WC.Entering the original footprint of the house, a steeply pitched pine ceiling soars to the apex of the roof, creating a voluminous double-height living room. The original cork floors have been carefully preserved, along with the open-tread staircase, which partitions the space. Glazing runs up into the pitch of the roof, creating a distinctive atrium with access to the garden. Original windows run along the rear façade, and at the front and upstairs, solid oak replacement windows have been introduced to match the architect’s configuration. The living room spans the entire width of the house with a more intimate, single-storey area beside a large window framing the garden. A small break in the wall allows a glimpse from here to the adjacent dining area.The generously sized dining area overlooks the handsome silver birch in the front garden, framed by beautiful solid oak windows. The kitchen sits to the side. Truly in keeping with the mid-century bones of the house, interventions in the kitchen have been added with the lightest of touches; it has been rewired, and Gaggenau appliances have been integrated, but its essential aesthetic remains. Simple laminate cabinet fronts are trimmed with wooden surrounds, echoed in the wood laminate worktop and finished with a tiled splashback. There is plenty of storage and workspace here.Upstairs, there are three double bedrooms. Intricate basket parquet has been created from engineered oak blocks, creating an intricate counterpoint to the minimalist cork floors below. The main bedroom overlooks the garden, its wide landscape window framing the treetops. The original built-in vanity and wardrobe remain, and the back wall is clad in thin bamboo louvres. The second bedroom also has a wall of bamboo and a bright en suite with a walk-in shower and skylight. The third bedroom is a good-sized double at the front of the house. A wonderfully peaceful family bathroom sits off the landing. It has been renovated with blue Bisazza glass tiles; these, coupled with a round Boffi sink and Cocoon fixtures and fittings, create a calming, geometric space.The current owners have secured a certificate of lawfulness for a sizeable rear extension and the conversion of the summer house in the garden to a proper studio under permitted development rights (details of which can be found here).Outdoor SpaceThe front and back garden each has a series of beautiful areas for planting, al fresco dining, and taking in local wildlife. A patio at the rear creates a wonderfully sociable area connected to the main living room with space for a dining table and chairs. Mainly laid to lawn, the garden is bordered by productive apple trees and two beautiful acers. There are maturing cherry and pear trees, along with luscious foliage and ferns. The mature greenery and quiet atmosphere make for a secluded oasis.The AreaThe peaceful Arterberry Road lies near the excellent restaurants, cafes and shops of Wimbledon Village, including Bayley & Sage, Gail’s and the Crooked Billet. Other favourites include Thai restaurant Giggling Squid, Carmona for tapas and Mediterranean restaurant Megan’s. A multitude of green spaces lie within easy reach, including the 1,200 acres of Wimbledon Common.The fantastic Richmond Park is slightly further afield, the largest of London’s Royal Parks and a designated Site of Special Scientific Interest. It was created in the 17th century by King Charles I as a deer park and remains an important habitat for wildlife.The house is near a range of excellent private and state schools, including King’s College School, Wimbledon College, Ursuline and Wimbledon High School.Raynes Park Station is a 14-minute walk away, where services run to Waterloo in 21 minutes. Wimbledon Station is a slightly further bus ride away, which also runs South Western services to Waterloo and out towards Hampton Court, Sutton and Shepperton. Frequent bus services from the junction with Worple Road provide access to Wimbledon Town and mainline and District Line station with services into London.Council Tax Band: G
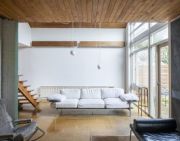
£ 1,650,000
3 bedroom Detached house London 62785975
A detached five bedroom new build house with four bathrooms and presented in beautiful condition. Set behind electric gates, complete with parking for a fleet of cars.The house is set back in its own grounds, within striking distance of connections in to Central London. Great schools such as Rokeby are nearby, alongside Coombe Hill Golf Club.
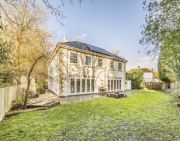
£ 1,650,000
5 bedroom Detached house London 54038461
SummaryThis vastly impressive, versatile, 6 bedroom semi-detached, fully extended Tudor influenced family home offering flexible living accommodation arranged over 3 floors.DescriptionThis vastly impressive, versatile, 6 bedroom semi-detached, fully extended Tudor influenced family home offering flexible living accommodation arranged over 3 floors.This property has been enhanced by the existing owners to provide high quality accommodation including a large walled block Paved frontage and driveway to park a large number of vehicles. This property benefits from a self-contained studio in the ground floor. The large entrance hall, dining room downstairs WC and Impressive 309' X 19' living room. Complete with by folding doors leading onto private west facing rear garden backing onto Coombe Golf Course an external garden shed to the rear of the property. This property has a large well-appointed modern kitchen, Continue to the first floor, a further 4 double bedrooms, ample built in storage, and family bathroom and Jack and Jill en-suite. Continue further to the second floor, a large master bedroom with en-suite shower room and separate office/ Cot room.This property boasts hugely impressive dimensions, superior ground floor living and ample well thought out natural light. Those looking for a large well balanced family home a viewing is highly recommended.1. Money laundering regulations: Intending purchasers will be asked to produce identification documentation at a later stage and we would ask for your co-operation in order that there will be no delay in agreeing the sale. 2. General: While we endeavour to make our sales particulars fair, accurate and reliable, they are only a general guide to the property and, accordingly, if there is any point which is of particular importance to you, please contact the office and we will be pleased to check the position for you, especially if you are contemplating travelling some distance to view the property. 3. The measurements indicated are supplied for guidance only and as such must be considered incorrect. 4. Services: Please note we have not tested the services or any of the equipment or appliances in this property, accordingly we strongly advise prospective buyers to commission their own survey or service reports before finalising their offer to purchase. 5. These particulars are issued in good faith but do not constitute representations of fact or form part of any offer or contract. The matters referred to in these particulars should be independently verified by prospective buyers or tenants. Neither sequence (UK) limited nor any of its employees or agents has any authority to make or give any representation or warranty whatever in relation to this property.
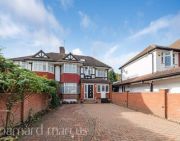
£ 1,700,000
6 bedroom Semi-detached house London 62846636
** start on site immediately - £700K of costs / works completed already **Development site with planning granted for apartment scheme comprising 8 apartmentsDescription** unfinished project - buy and immediately start on site **Freehold development plot with planning granted, pre commencement conditions discharged and works commenced for a new build scheme comprising 8 apartments all for private sale - Approximate gdv £4,800,000 +Works Completed So Far Approx £700KPre commencement conditions dischargedExisting buildings demolishedServices disconnectedSite clearedDetailed design drawings preparedPiling with guaranteecil Liability £145,000 paid by seller10 Year advantage warrantyAll supporting documents are available on request along with the relevant warranties from Architects, M&E engineer & structural engineerLocationThe property is located in an affluent residential area close to Central Wimbledon, Kingston & New MaldenNearest Stations:Raynes Park br Station 0.2 miles (South Western Rail)Wimbledon Chase br Station 0.8 miles (Thameslink)South Wimbledon Tube 1.8 miles (Northern Line)Wimbledon 1.6 miles (South Western, Thameslink, Tram Link & District Line)Road Connections:A3 - 0.6 milesM25 - 8.5 milesPlanningPlanning was approved by Merton Council in August 2020 for the demolition of the existing dwelling house and the erection of the new three-story residential block with an additional basement level, creating 8 x self-contained flats under the planning reference of 19/P2613.AccommodationProposed 8 apartments = 3 x one bed, 2 x two bed & 3 x three bedroomTotal proposed gia 598 Sq m (6,436 sq ft)TermsOffers in excess of £1,800,000 are invited for the freehold interest with vacant possession provided upon completionPlease be advised that subject to planning offers are not being consideredData RoomFurther information and documents available in our data room - Access available on requestLegalsEach party are responsible for their own legal expensesViewingsContact Christopher St James

£ 1,800,000
0 bedroom Land London 63346940
This fabulous 2428 sqft, five bedroom Detached 'Arts and Craft' House has an exceptional 135ft South facing rear garden that backs onto playing fields, three bathrooms and excellent future potential to further extend s.t.p.p. A superb long term family home with a wealth of retained original features, allowing an incoming purchaser to finish to their own desired tastes. Perfectly located for Raynes Park High Street and Station 0.5 Miles, access to Wimbledon Common and transport links out of London via the A3. There is an attractive fascia, off street parking for several cars, side access and an integral garage. As you enter the property there is a welcoming entrance hall, formal dining room with exposed beam ceiling and an impressive original inglenook fireplace, extended reception room with doors to the garden, downstairs shower room and a well presented modern kitchen/dining room. On the first floor are four spacious bedrooms and a good sized family bathroom. The loft has also been converted creating an additional bedroom with stunning views and en-suite bathroom. Offered to the market with no onward chain.
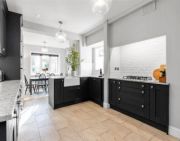
£ 1,850,000
5 bedroom Detached house London 62559867
This fabulous 2428 sqft, five bedroom Detached 'Arts and Craft' House has an exceptional 135ft South facing rear garden that backs onto playing fields, three bathrooms and excellent future potential to further extend s.t.p.p. A superb long term family home with a wealth of retained original features, allowing an incoming purchaser to finish to their own desired tastes. Perfectly located for Raynes Park High Street and Station 0.5 Miles, access to Wimbledon Common and transport links out of London via the A3. There is an attractive fascia, off street parking for several cars, side access and an integral garage. As you enter the property there is a welcoming entrance hall, formal dining room with exposed beam ceiling and an impressive original inglenook fireplace, extended reception room with doors to the garden, downstairs shower room and a well presented modern kitchen/dining room. On the first floor are four spacious bedrooms and a good sized family bathroom. The loft has also been converted creating an additional bedroom with stunning views and en-suite bathroom. Offered to the market with no onward chain.
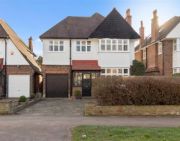
£ 1,850,000
5 bedroom Detached house London 62259258
This fabulous 2428 sqft, five bedroom Detached 'Arts and Craft' House has an exceptional 135ft South facing rear garden that backs onto playing fields, three bathrooms and excellent future potential to further extend s.t.p.p. A superb long term family home with a wealth of retained original features, allowing an incoming purchaser to finish to their own desired tastes. Perfectly located for Raynes Park High Street and Station 0.5 Miles, access to Wimbledon Common and transport links out of London via the A3. There is an attractive fascia, off street parking for several cars, side access and an integral garage. As you enter the property there is a welcoming entrance hall, formal dining room with exposed beam ceiling and an impressive original inglenook fireplace, extended reception room with doors to the garden, downstairs shower room and a well presented modern kitchen/dining room. On the first floor are four spacious bedrooms and a good sized family bathroom. The loft has also been converted creating an additional bedroom with stunning views and en-suite bathroom. Offered to the market with no onward chain.

£ 1,850,000
5 bedroom Detached house London 62559867
An exceptional four bedroom, three bathroom end of terrace modern home located on the edge of Wimbledon Village. The landscaped garden wraps around, with side access, there is off street parking, garage and no onward chain.Located on the edge of Wimbledon Village, within close proximity to Wimbledon Common and exceptional schools. Wimbledon Village has a host of boutique shops, delicious restaurants and a vibrant coffee culture.
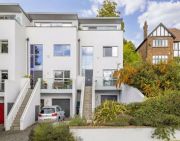
£ 1,900,000
4 bedroom Semi-detached house London 62770932
Rarely available, this double fronted detached house is located in an exclusive development in Wimbledon Village. There's a double garage and a large west facing garden.Wimbledon Common and Village are close by with an array of designer shops, historic pubs and restaurants. The area has some highly regarded and sought-after local and independent schools.
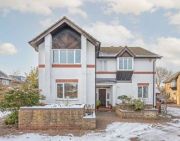
£ 2,000,000
4 bedroom Detached house London 63499173
A great opportunity to acquire a large detached house in this desirable location in West Wimbledon. Located at the top of Cottenham Park Road, within walking distance of Wimbledon Common, kcs and the Village, the property provides over 2700 sq.ft of family accommodation. On the ground floor there are two reception rooms, a dining room, kitchen family room, utility room and cloakroom. Upstairs is a principal suite with dressing room and en-suite bathroom, four further double bedrooms and two family bath/shower rooms. The property has a secluded back garden, gated front courtyard with a garage and osp for 3 or 4 cars. The house is close to Holland Gardens and the popular Hollymount School and within walking distance of Raynes Park Station with fast trains into London.
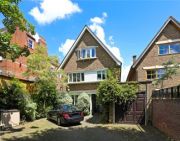
£ 2,200,000
5 bedroom Detached house London 61710120
A rarely available detached family home with scope for modernisation and extension (stpp) in this desirable private road forming part of the Drax Estate within a short walk of local schools and the Common
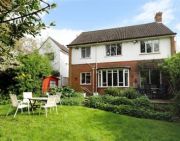
£ 2,250,000
5 bedroom Detached house London 61244956
An excellent opportunity to acquire a four bedroom detached family home with potential and scope to remodel and extend (sstp). Situated in the popular and private Drax estate.The house is arranged over three floors and offers a hallway with staircase and a tucked away cloakroom, a double aspect living room with views over the front garden and sliding doors out to the rear garden. A rear aspect dining room, a fitted kitchen with an integral door to the garage and a back door to the side and rear garden.The first floor offers three good bedrooms, one with French windows out to a terrace over the garage, a family bathroom with a separate W.C and what is now a study/snug with stairs leading to the top floor with a generous front aspect principle bedroom with en-suite.Outside, there is a pretty and secluded rear garden with side access from the front. To the front there is a driveway giving off street parking and another pretty well kept garden with high shrubs giving privacy.Wimbledon common and Wimbledon Rugby club are very close by as is the A3 giving road access into and out of London.The Rowans School is just meters away and kings college is also close by.Important note to purchasers:We endeavour to make our sales particulars accurate and reliable, however, they do not constitute or form part of an offer or any contract and none is to be relied upon as statements of representation or fact. Any services, systems and appliances listed in this specification have not been tested by us and no guarantee as to their operating ability or efficiency is given. All measurements have been taken as a guide to prospective buyers only, and are not precise. Please be advised that some of the particulars may be awaiting vendor approval. If you require clarification or further information on any points, please contact us, especially if you are traveling some distance to view. Fixtures and fittings other than those mentioned are to be agreed with the seller.HWV211042/
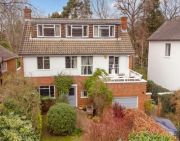
£ 2,250,000
4 bedroom Detached house London 60889484
An extended detached six bedroom family house in an elevated position on a popular no through road close to Wimbledon Common and Village.DescriptionAn extended and spacious detached family house that has been meticulously refurbished by our clients to a high standard.On the ground floor a spacious and light filled reception room offers flexible accommodation, currently used as a drawing/dining room, providing access onto the terrace. The modern family kitchen is accessed from the central hall and reception room with doors also onto the rear terrace and garden.On the first floor there are three double bedrooms and two bathrooms (one en suite) and a further bedroom. There are a further two bedrooms and bathroom on the second floor with fantastic far reaching views and plenty of storage in the eaves.The lower ground floor comprises of a flexible area that could be used as a bedroom/playroom/cinema room, shower room and laundry room. This accommodation is separate from the other bedrooms, ideal for a nanny/housekeeper.Outside to the front is an area of off street parking behind wooden electric gates with a purpose built studio/home office.At the rear is an area of terrace for entertaining and landscaped garden.LocationThe house is located in a popular residential road approximately 0.5 of a mile from Wimbledon Common which provides the perfect setting for a variety of outdoor pursuits including golf, riding and walking. The area is highly regarded for the quality of its schooling with Kings College school around 600 metres away and Hollymount Primary School 500 metres. Raynes Park railway station is within 1000 metres and offers a fast and regular rail link (London Waterloo 19 minutes) with Central London. Wimbledon Village is less than one mile away with its pretty boutiques, cafes and restaurants.Source of times Source of distances Google PedometerSquare Footage: 3,047 sq ft
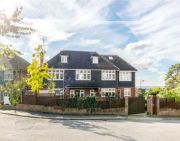
£ 2,375,000
6 bedroom Detached house London 61337090
An exceptional new build, semi-detached six bedroom family house with a south west facing garden in a prime location.DescriptionConstructed by Coronado Developments in the last five years, this is a superb semi-detached property has been finished to an exceptional standard throughout. Behind electric gates, the house is set back from the road with two off street parking spaces and opens into a wide central hallway creating a sense of space. Stairs lead down to the lower ground floor and comprises a large family room, gym, a fully fitted utility room, plant room, cloakroom, a double bedroom with a light well and an en suite shower room.On the ground floor, double doors open to a generous reception room at the front with floor to ceiling windows allowing good natural light. To the rear is a spectacular open plan kitchen/living/dining space. The kitchen offers an excellent range of fitted units and cupboards, fully integrated Miele appliances, stone worktops and a large central island/breakfast bar. Full height sliding glass doors extend the entertaining space further to a large paved terrace overlooking a private, landscaped south west facing rear garden. There is also a downstairs cloakroom.On the first floor to the rear is a luxurious principal suite with a fitted dressing room and a superb en suite bathroom with both a freestanding bathtub and double glass rain shower. To the front is a generous guest suite with a stylish en suite shower room.On the top floor are an additional three double bedrooms, all with contemporary fitted wardrobes and cupboards and one with an en suite shower room along with a contemporary family bathroom.The house benefits from a Control 4 smart home central hub automation system for media and lighting and there is underfloor heating throughout.LocationArterberry Road is a popular residential street in between Wimbledon Village and West Wimbledon. The property is approximately 700 metres from Wimbledon Common which has over 1,200 acres and perfect for walking, riding, cycling and golf. The property is approximately 1,300 metres from the shops and bars of Wimbledon Village and 900 metres from Raynes Park railway station which has a regular overground link to Waterloo (approximately 21 minutes). Buses also run from both Ridgway and Worple Road to Wimbledon Station with its overground and underground district lines.Source of distances: Google PedometerSource of times: Transport for LondonAll measurements are approximate.Square Footage: 4,420 sq ftAdditional InfoCouncil Tax Band H
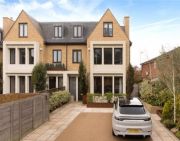
£ 4,250,000
6 bedroom Semi-detached house London 61845464
Winkworth Wimbledon are proud to present this stunning grand residence completed in 2015 by Berkeley Homes as part of the Wimbledon Hill Park development.Upon entering the property, there is a magnificent entrance hall leading onto a large open plan kitchen/ family dining area and living room opening onto the rear private garden. On the first floor is a double aspect reception room and a formal dining area with a private balcony providing stunning views over Morley Park. The property is equipped with a dumbwaiter servicing three principal floors.The accommodation comprises five double bedrooms some with fitted wardrobes, three en-suite bathrooms, two guest cloakrooms, two reception rooms, formal dining area, large open plan kitchen and utility room.In addition, there is a roof terrace with far reaching views featuring an indoor bar and kitchenette. The house comes with two private car parking spaces and double garage.The property is of impeccable standards and features exquisite details such as coffered ceilings, full height bifolding doors and high ceilings throughout. The home boasts underfloor heating and a Control 4 music system.Some of the top UK leading schools nearby include The Rowans, Donhead Preparatory School, Ursuline Preparatory School and Wimbledon Preparatory School. Transport links with Raynes Park overground station and Wimbledon underground station is only a short bus journey away.The house is presented to the market with no onward chain.
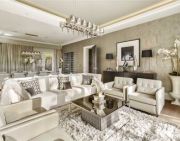
£ 4,600,000
5 bedroom Detached house London 62877674
A locally listed detached family house in need of complete refurbishment set on a substantial plot of almost an acre backing Royal Wimbledon golf course.DescriptionAn exceptional and rare opportunity to purchase a detached family house over 5,000 sq ft on one of the most impressive plots in the whole of Wimbledon. The overall plot is almost an acre and backs onto the Royal Wimbledon golf course.Having suffered fire damage in 2018 to half of the first floor and part of the roof, the house requires extensive refurbishment throughout. However, there is plenty of scope to extend and renovate this wonderful period property (STPP).Set back from the road this period home offers well balanced living and entertaining space across three floors with a central galleried stairwell.To the rear of the house is a terrace overlooking the spectacular private, mature gardens and there is also a swimming pool and a tennis court both of which require refurbishing.LocationDrax Avenue is one of Wimbledon's more sought after addresses and is a quiet private 'semi rural' street close to the Common. Wimbledon Common is located at the end of the road and only around 600 metres away. The Common offers 1,200 acres of open space and is ideal for riding, walking or cycling.Locally there are a number of useful everyday shops on Coombe Lane with a more comprehensive range of shops, bars and restaurants in Wimbledon Village, around 1500 metres away. Central London can be reached by car from the A3 or rail from Raynes Park station around 1500 metres distant and accessible via the regular 200 bus. There are a selection of highly regarded schools with The Rowans School on Drax Avenue itself just 35 metres away and Kings College around 1500 metres distant.Source of distances Google PedometerAll measurements are approximate.
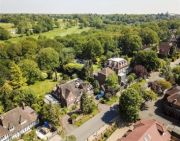
£ 5,000,000
7 bedroom Detached house London 61276750
