Brambletye School
Lewes Road Brambletye East Grinstead West Sussex RH19 3PD England , 01342 321004
Property for sale near Brambletye School
Chilling Street Cottage is a fine, detached period property with plenty of character including Horsham stone roof, heavy timber beams and original fireplaces, complemented by stylish, modern fittings and clean, neutral décor throughout, the accommodation is charming and very versatile ideal for a family or a couple looking for a rural retreat. The land also offers flexibility for a number of uses.At the front of the cottage, the reception room provides a welcoming entrance to the property, with its grand fireplace, fitted with a woodburning stove, and timber beams overhead. There is also a study to the front, while towards the rear there is a spacious sitting room and family room, with bi-fold doors opening onto the elevated rear deckand affording views across the garden and surrounding countryside. The kitchen and breakfast room has modern wooden storage units to base and wall levels, as well as a stainless steel range cooker.Upstairs there are four double bedrooms, including the generous principal bedroom, which has an en suite bathroom. The first floor also has a family shower room.The property occupies a peaceful rural setting between the villages of Sharpthorne and Horsted Keynes, surrounded by the stunning rolling countryside of the High Weald Area of Outstanding Natural Beauty. Both villages are within easy reach and provide several everyday amenities, including village shops and local pubs. Five miles to the north, the town of East Grinstead provides further amenities, including a choice of high street shops, supermarkets and leisure facilities.Horsted Keynes and nearby West Hoathly both have primary schools, while state secondary schooling is available in East Grinstead. There’s a wealth of independent schools in the surrounding area, including Cumnor House School, Greenfields School and Michael Hall School. The area is well connected, with the M23 less than 10 miles away and Gatwick Airport a little further on. East Grinstead’s mainline station provides regular services to London Victoria, taking less than an hour.The property has several outbuildings, including a double garage, a historic barn, a stables block and a hangar, which has been used as a helicopter storage facility, but could be used as a barn or a workshop. The cottage has a tarmac driveway to the side, providing parking in front of the garage, while to the rear there is a splendid elevated deck, a heated outdoor swimming pool with its own paved terrace, areas of lawn and meadow, and beyond, an all-weather paddock and a large meadow and field bordered by mature trees and woodland. In total the land extends to approximately 8.04 acres.
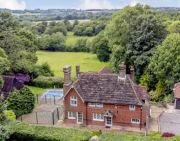
£ 1,500,000
4 bedroom Detached house East Grinstead 61850744
Constructed by renowned builders Thakeham Homes in 2012, this luxury family home offers 3379sq ft of high specification accommodation arranged over three floors. Set within an overall plot of 1⁄2 acre this substantial and well appointed detached property is located on one of East Grinstead’s premier roads within easy walking distance of the town centre and mainline train station.The accommodation briefly comprises: Storm porch; imposing reception hall with doors leading to all ground floor rooms and storage cupboard; cloakroom with low-level WC and wash hand basin; designated study with a view to the front aspect; triple aspect living/dining room with Bi-fold and French doors; modern kitchen/breakfast room with a range of wall and base level units, various fitted appliances as well as a versatile utility room completing the ground floor.The lower ground floor is currently utilised as a self-contained annex. The lower level has an open plan kitchen/living/dining room and a master bedroom with ensuite shower room.The first floor comprises: Master bedroom with feature bay window and ensuite finished with a low-level WC, wash hand basin, shower suite and separate bath; three further double bedrooms with ensuites; fifth double bedroom with fitted wardrobes and a view to the rear aspect; family bathroom with low-level WC, wash hand basin and bath conclude the first floor.Externally, the property further benefits from driveway parking for multiple vehicles, double detached garage with electric doors and a detached studio which is currently utilised a a guest house but has been used as a home gym and office space alike. The Southerly aspect rear garden is mostly laid to an expanse of lawn, a spacious patio abutting the rear of the property and is screened by various bordering trees.Council tax band - H £4106.70EPC -EPC Rating: B
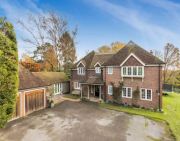
£ 1,650,000
5 bedroom Detached house East Grinstead 63470425
This spectacular barn conversion is believed to date from the 16th Century, formed from a typical Wealden barn. The property is set in the former Old Surrey Hall estate, centred around a medieval manor house, which dates from about 1477, and has since been restored and extended in the 1920s.This barn was converted to form a residence about the same time. The property retains much of the original character, with exposed timbers above ragstone and brick elevations to the front. Internally, the property provides much period charm with many exposed beams, oak doors and leaded light windows. A particular feature is the ‘farmhouse’ style kitchen with electric Aga. The accommodation is adaptable, with 2 staircases serving separate parts of the first floor.Externally, there is an open barn style garage for 3 cars and a secluded rear garden overlooking woodland. There is also a small adjacent paddock. The grounds extend to about 1 acre.Ground Floor• Entrance Hall, heavy oak front doors, flagstone flooring, rear door to garden.• Hall Cloakroom, hand basin, low level WC.• Drawing Room, arranged as 2 areas, divided by original oak framework, on 2 levels. On theupper level, there is a feature fireplace with heavy oak beamed mantle and woodburning stove.Under floor heating.• Study, double doors to garden, door to secondary staircase. Under floor heating.• Family Room, vaulted ceiling, corner woodburning stove on stone hearth. Under floor heating• Excellent Kitchen/Dining Room, extensive range of matching base and wall cupboards, corianwork surfaces, central island with granite worktop, integrated appliances, electric aga, doorto:• Utility Room.First Floor• Main staircase from the entrance hall leads to the first floor:• Principal Bedroom, a double aspect room with en-suite bathroom with white suite, also includ-ing shower cubicle. Air conditioned.• Bedroom, a double aspect room, fitted wardrobe cupboards.• Bedroom, fitted wardrobe cupboards.• (the above 2 bedrooms could be used as a suite)• Family shower room.• A secondary staircase from the rear hall leads to:• Bedroom with in-built cupboards. Air conditioned. Walk in airing cupboard. • Bedroom, fitted cupboards. Air conditioned.• Family shower room.• Oil fired central heating throughout.Outside• Large front courtyard parking area (owned by the property).• Gravelled driveway, 5 bar electric gate and pedestrian gate to rear garden.• Brick paved drive to:• Timber garaging barn incorporating 3 open bays, personal door to workshop. Attached studio/hobby room.• Formal gardens, large expanse of lawn, rose shrub and herbaceous borders, screened by high evergreens and mature trees.• Small paddock to the west of the property, screened by rhodedendrons, holly and mature oaks.Adjacent public bridleway.• Grounds extending to about 1 acre in all.Nb: Some light fittings not included.Services: Mains water and electricity, private drainage.
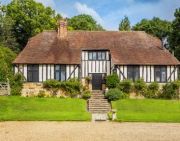
£ 1,895,000
5 bedroom Detached house East Grinstead 62517453
A rare opportunity to acquire two properties on a large plot in a tucked away position in a sought after location within easy reach of station and nearby villages. The main dwelling was built in 2019 to provide a wealth of well presented, spacious and versatile accommodation. The ground floor comprises entrance hall, cloakroom, impressive vast open plan living/ family/dining/kitchen/breakfast room, utility room, larder/store, study/bedroom six, and three further bedrooms with ensuite shower rooms. The first floor consists of large master bedroom with ensuite bathroom and sun terrace, landing and further bedroom with ensuite shower room and balcony.The second dwelling (with Planning Permission for use as a separate self-contained dwelling), includes living/dining room, kitchen, shower room, four bedrooms and wc.Outside the property boasts beautiful grounds with several distinctive areas including formal lawns, wooded areas, driveway and parking area, garage, car port and terraces.Agents note: The property has an application pending (ref: 2021/1789) with Tandridge District Council to remove the existing second property structure and outbuildings to build a brand new, three bedroom, detached dwelling of approximately 1,500 sq ft.EPC Rating: BLocationThe property is situated in an idyllic semi-rural location between East Grinstead to the south, Dormansland to the east and Lingfield to the north. Lingfield village centre is only 1.4 miles away and offers a range of specialist shops, mini supermarkets, restaurants and public houses. Lingfield College is situated only 2.3 miles away whilst state secondary schools and other private and specialist schools can be found in East Grinstead, Oxted, Forest Row and Worth which are all within 12 miles of the property.Dormans train station is only 0.8 miles away and offers frequent services to East Croydon, Clapham Junction, London Bridge and London Victoria. Gatwick is only 10 miles away whilst Junction 6 of the M25 is 8 miles distant.Main DwellingThe property is entered via double glazed door to front, opening to:Entrance HallTwo obscure double glazed windows to front, white oak laminate flooring, entrance gates/CCTV communication panel, stairs to first floor with under stairs storage cupboard, downlighters, two radiators. Leads to living/family/dining room with doors to three bedrooms, utility room, larder, study/bedroom six and:CloakroomVanity unit and top with wash hand basin with mixer tap, storage cupboard and low level wc with concealed wc, part tiled walls, tiled flooring, radiator, obscure double glazed window to front, ’Built in cupboard containing Consumer unit, Internet Cat 6 distribution hub, TV distribution points, CCTV/Entrance Gates communication hubStudy/Bedroom SixDouble glazed window to front, white oak laminate flooring, radiator.Living/Family/Dining AreaLarge expansive area enjoying triple aspect with double glazed windows to front and rear and bi-folding doors to rear and side, central brick tiled wall and tiled hearth with potential for fireplace, downlighters, white oak laminate flooring, three radiators, open to:Kitchen AreaComprehensive range of quality fitted wall, base and display units with contrasting work surfaces and upstands incorporating stainless steel 1.5 bowl sink and drainer with mixer tap, range cooker with 5 ring gas hob, double oven and grill, glass splashback, contemporary cooker hood with extractor fan, built in microwave, space and plumbing for American style fridge/freezer, integrated dishwasher and under cupboard lighting. Central island with base units and contrasting solid wooden work surface with floor level lighting, downlighters, tiled flooring, double glazed window to front.Utility RoomWall and base units with contrasting work surface incorporating stainless steel 1.5 bowl sink and drainer with mixer tap, space and plumbing for washing machine, space for tumble dryer and upright fridge/freezer, tiled flooring, downlighters, extractor fan, radiator, cupboard housing hot water cylinder, and duel pressurized cold water storage cylinders, with wall mounted boiler, double glazed door to rear.Larder/StoreWall and base units with contrasting work surface, White Oak Laminate flooring, radiator, sun tunnel, built in soil vent pipe for future use as additional bathroom.Bedroom ThreeDouble glazed window to rear, sun tunnel, radiator, fitted wardrobe with sliding mirror doors, hanging rail and shelving, door to:Ensuite Shower RoomFitted suite comprising shower cubicle, wash hand basin with mixer tap and storage cupboard under, low level wc, part tiled walls, heated ladder towel rail, mirror with downlighter, extractor fan, downlighters, obscure double glazed window to rear.Bedroom FourDouble glazed window to rear, sun tunnel, radiator, fitted wardrobe with sliding mirror doors, hanging rail and shelving, door to:Ensuite Shower RoomFitted suite comprising shower cubicle, wash hand basin with mixer tap and storage cupboard under, low level wc, part tiled walls, heated ladder towel rail, mirror with downlighter, extractor fan, downlighters, obscure double glazed window to rear.Bedroom FiveDouble glazed window to side, sun tunnel, radiator, fitted wardrobe with sliding mirror doors, hanging rail and shelving, door to:Ensuite Shower RoomFitted suite comprising shower cubicle, wash hand basin with mixer tap and storage cupboard under, low level wc, part tiled walls, heated ladder towel rail, mirror with downlighter, extractor fan, downlighters, obscure double glazed window to side.LandingDouble glazed sun pyramid over stairwell, double glazed window to rear, doors to two bedrooms.Master BedroomSpacious room enjoying triple aspect with double glazed windows to front and rear and door to side leading to sun terrace, two radiators, two fitted wardrobes with mirror sliding doors, hanging rails and shelving, door to:Ensuite BathroomFitted suite comprising free standing roll top bath with claw feet, mixer tap and shower attachment, corner shower unit with drencher shower head & additional hand held shower unit, low level wc, wash hand basin with mixer tap and vanity surround with storage cupboards under, ceramic tile flooring, part tiled walls, downlighters, extractor fan, mirror with light, obscure double glazed window to front.Sun TerraceLarge roof terrace with glass and metal balustrade giving views over the grounds.Bedroom TwoDual aspect with double glazed window to front and patio doors to rear leading to sun terrace, fitted wardrobe with mirror sliding doors, hanging rails and shelving, radiator.Ensuite Shower RoomFitted suite comprising shower cubicle, wash hand basin with mixer tap and storage cupboard under, low level wc, part tiled walls, heated ladder towel rail, mirror with downlighter, extractor fan, downlighters, ceramic tile flooring, obscure double glazed window to front.Sun TerraceRoof terrace with glass and metal balustrade giving views over the rear garden area.Second PropertyThe property is entered via wooden door with full height glazed side lights to front, opening to:Living/Dining RoomDual aspect with double glazed windows to front and side, wooden laminate flooring, downlighters, two electric wall heaters, paddle stairs to first floor, doors to two bedrooms, shower rooms and open-plan to:KitchenRange of wall and base units with contrasting work surfaces incorporating sink and drainer with mixer tap, 4 ring electric hob with glass splashback and extractor fan over, built in double oven and grill, fitted integrated dishwasher, space and plumbing for washing machine, space for upright fridge/ freezer, floor level heater, downlighters, double glazed window to side.Bedroom OneDouble glazed window to side, built in wardrobes with sliding doors, hanging rails and shelving.Bedroom TwoDouble glazed window to rear, fitted storage cupboard.Shower RoomSuite comprising shower cubicle, wash hand basin and low level wc. Double glazed window to front.First Floor(All rooms on the first floor have limited head height)LandingVelux double glazed window to front, doors to two bedrooms and wc.Bedroom ThreeVelux double glazed window to front, built in wardrobe.Bedroom FourVelux double glazed window to front, built in wardrobe.WCVelux double glazed window to front, low level wc, wash hand basin.GardenThe properties boast glorious grounds extending to approximately 1.75 acres and enjoy total seclusion and privacy. There are several distinctive areas including: Formal lawn areas with a wealth of well stocked borders and shrubs; paved patio areas; large lawn areas, woodland area and woodland walk with bluebells. The grounds are enclosed by mature hedging and trees.Parking - GarageThe property and grounds are accessed via electric wrought iron gates opening to hedge lined driveway leading to both: Gravel parking area for several vehicles and detached barn style car port and hardstanding parking area with detached double garage.
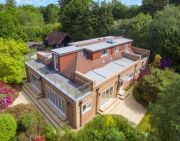
£ 2,250,000
10 bedroom Detached house East Grinstead 62106374
A rare opportunity to acquire two properties on a large plot in a tucked away position in a sought after location within easy reach of station and nearby villages. The main dwelling was built in 2019 to provide a wealth of well presented, spacious and versatile accommodation. The ground floor comprises entrance hall, cloakroom, impressive vast open plan living/ family/dining/kitchen/breakfast room, utility room, larder/store, study/bedroom six, and three further bedrooms with ensuite shower rooms. The first floor consists of large master bedroom with ensuite bathroom and sun terrace, landing and further bedroom with ensuite shower room and balcony.The second dwelling (with Planning Permission for use as a separate self-contained dwelling), includes living/dining room, kitchen, shower room, four bedrooms and wc.Outside the property boasts beautiful grounds with several distinctive areas including formal lawns, wooded areas, driveway and parking area, garage, car port and terraces.Agents note: The property has an application pending (ref: 2021/1789) with Tandridge District Council to remove the existing second property structure and outbuildings to build a brand new, three bedroom, detached dwelling of approximately 1,500 sq ft.EPC Rating: BLocationThe property is situated in an idyllic semi-rural location between East Grinstead to the south, Dormansland to the east and Lingfield to the north. Lingfield village centre is only 1.4 miles away and offers a range of specialist shops, mini supermarkets, restaurants and public houses. Lingfield College is situated only 2.3 miles away whilst state secondary schools and other private and specialist schools can be found in East Grinstead, Oxted, Forest Row and Worth which are all within 12 miles of the property.Dormans train station is only 0.8 miles away and offers frequent services to East Croydon, Clapham Junction, London Bridge and London Victoria. Gatwick is only 10 miles away whilst Junction 6 of the M25 is 8 miles distant.Main DwellingThe property is entered via double glazed door to front, opening to:Entrance HallTwo obscure double glazed windows to front, white oak laminate flooring, entrance gates/CCTV communication panel, stairs to first floor with under stairs storage cupboard, downlighters, two radiators. Leads to living/family/dining room with doors to three bedrooms, utility room, larder, study/bedroom six and:CloakroomVanity unit and top with wash hand basin with mixer tap, storage cupboard and low level wc with concealed wc, part tiled walls, tiled flooring, radiator, obscure double glazed window to front, ’Built in cupboard containing Consumer unit, Internet Cat 6 distribution hub, TV distribution points, CCTV/Entrance Gates communication hubStudy/Bedroom SixDouble glazed window to front, white oak laminate flooring, radiator.Living/Family/Dining AreaLarge expansive area enjoying triple aspect with double glazed windows to front and rear and bi-folding doors to rear and side, central brick tiled wall and tiled hearth with potential for fireplace, downlighters, white oak laminate flooring, three radiators, open to:Kitchen AreaComprehensive range of quality fitted wall, base and display units with contrasting work surfaces and upstands incorporating stainless steel 1.5 bowl sink and drainer with mixer tap, range cooker with 5 ring gas hob, double oven and grill, glass splashback, contemporary cooker hood with extractor fan, built in microwave, space and plumbing for American style fridge/freezer, integrated dishwasher and under cupboard lighting. Central island with base units and contrasting solid wooden work surface with floor level lighting, downlighters, tiled flooring, double glazed window to front.Utility RoomWall and base units with contrasting work surface incorporating stainless steel 1.5 bowl sink and drainer with mixer tap, space and plumbing for washing machine, space for tumble dryer and upright fridge/freezer, tiled flooring, downlighters, extractor fan, radiator, cupboard housing hot water cylinder, and duel pressurized cold water storage cylinders, with wall mounted boiler, double glazed door to rear.Larder/StoreWall and base units with contrasting work surface, White Oak Laminate flooring, radiator, sun tunnel, built in soil vent pipe for future use as additional bathroom.Bedroom ThreeDouble glazed window to rear, sun tunnel, radiator, fitted wardrobe with sliding mirror doors, hanging rail and shelving, door to:Ensuite Shower RoomFitted suite comprising shower cubicle, wash hand basin with mixer tap and storage cupboard under, low level wc, part tiled walls, heated ladder towel rail, mirror with downlighter, extractor fan, downlighters, obscure double glazed window to rear.Bedroom FourDouble glazed window to rear, sun tunnel, radiator, fitted wardrobe with sliding mirror doors, hanging rail and shelving, door to:Ensuite Shower RoomFitted suite comprising shower cubicle, wash hand basin with mixer tap and storage cupboard under, low level wc, part tiled walls, heated ladder towel rail, mirror with downlighter, extractor fan, downlighters, obscure double glazed window to rear.Bedroom FiveDouble glazed window to side, sun tunnel, radiator, fitted wardrobe with sliding mirror doors, hanging rail and shelving, door to:Ensuite Shower RoomFitted suite comprising shower cubicle, wash hand basin with mixer tap and storage cupboard under, low level wc, part tiled walls, heated ladder towel rail, mirror with downlighter, extractor fan, downlighters, obscure double glazed window to side.LandingDouble glazed sun pyramid over stairwell, double glazed window to rear, doors to two bedrooms.Master BedroomSpacious room enjoying triple aspect with double glazed windows to front and rear and door to side leading to sun terrace, two radiators, two fitted wardrobes with mirror sliding doors, hanging rails and shelving, door to:Ensuite BathroomFitted suite comprising free standing roll top bath with claw feet, mixer tap and shower attachment, corner shower unit with drencher shower head & additional hand held shower unit, low level wc, wash hand basin with mixer tap and vanity surround with storage cupboards under, ceramic tile flooring, part tiled walls, downlighters, extractor fan, mirror with light, obscure double glazed window to front.Sun TerraceLarge roof terrace with glass and metal balustrade giving views over the grounds.Bedroom TwoDual aspect with double glazed window to front and patio doors to rear leading to sun terrace, fitted wardrobe with mirror sliding doors, hanging rails and shelving, radiator.Ensuite Shower RoomFitted suite comprising shower cubicle, wash hand basin with mixer tap and storage cupboard under, low level wc, part tiled walls, heated ladder towel rail, mirror with downlighter, extractor fan, downlighters, ceramic tile flooring, obscure double glazed window to front.Sun TerraceRoof terrace with glass and metal balustrade giving views over the rear garden area.Second PropertyThe property is entered via wooden door with full height glazed side lights to front, opening to:Living/Dining RoomDual aspect with double glazed windows to front and side, wooden laminate flooring, downlighters, two electric wall heaters, paddle stairs to first floor, doors to two bedrooms, shower rooms and open-plan to:KitchenRange of wall and base units with contrasting work surfaces incorporating sink and drainer with mixer tap, 4 ring electric hob with glass splashback and extractor fan over, built in double oven and grill, fitted integrated dishwasher, space and plumbing for washing machine, space for upright fridge/ freezer, floor level heater, downlighters, double glazed window to side.Bedroom OneDouble glazed window to side, built in wardrobes with sliding doors, hanging rails and shelving.Bedroom TwoDouble glazed window to rear, fitted storage cupboard.Shower RoomSuite comprising shower cubicle, wash hand basin and low level wc. Double glazed window to front.First Floor(All rooms on the first floor have limited head height)LandingVelux double glazed window to front, doors to two bedrooms and wc.Bedroom ThreeVelux double glazed window to front, built in wardrobe.Bedroom FourVelux double glazed window to front, built in wardrobe.WCVelux double glazed window to front, low level wc, wash hand basin.GardenThe properties boast glorious grounds extending to approximately 1.75 acres and enjoy total seclusion and privacy. There are several distinctive areas including: Formal lawn areas with a wealth of well stocked borders and shrubs; paved patio areas; large lawn areas, woodland area and woodland walk with bluebells. The grounds are enclosed by mature hedging and trees.Parking - GarageThe property and grounds are accessed via electric wrought iron gates opening to hedge lined driveway leading to both: Gravel parking area for several vehicles and detached barn style car port and hardstanding parking area with detached double garage.

£ 2,250,000
10 bedroom Detached house East Grinstead 62106374
A delightful Victorian country house with guest/staff cottage and outbuildings surrounded by beautiful gardens and grounds.DescriptionThornhill is an impressive and generously proportioned Victorian country house situated on the outskirts of the village with views over the Surrey Hills.Thornhill is believed to date back to 1886, constructed of stone under a slate tile hung roof. The accommodation extends to over 12,700 sq ft arranged over three floors, the space is well balanced between formal and informal living, the rooms are light and airy with remarkable ceiling heights throughout.The reception rooms are accessed off the grand reception hallway which has period features such as parquet flooring and a impressive main staircase.The principal reception rooms comprise a dining room, drawing room and spectacular wood panelled billiard and sitting room complete with stunning original fireplace. Also, on the ground floor is the large Charlwood designed open plan kitchen/breakfast room which is well equipped with a wraparound island, fitted Miele appliances and an electric Everhot. The kitchen/breakfast room is filled with light by the large skylight and orangery. Window seats can be found throughout the rooms, making the most of the views over the glorious gardens and grounds.The gym area, indoor heated swimming pool, changing and bathrooms and the laundry room can also be found on the ground floor. Accessed from the ground floor is the substantial basement with external access from ground level which contains a wine cellar.The first floor has excellent accommodation with a goodsized principal bedroom suite complete with a bathroom and dressing room. There are eight bedrooms on the two upper floors, and four bathrooms.On the second floor is a study and a self-contained one bedroom flat complete with a sitting room, kitchen and bathroom, ideal for guests or staff. Both the first and second floor benefit from huge landings. The space on the first and second floor is flexible and could be used for a number of uses.To the east of the house is a cottage believed to have once been the laundry to the main house due to the generous ceiling heights. Constructed of brick under a tile hung roof, with three bedrooms and two bathrooms over 1,600sq ft of accommodation on two floors and a garden, the cottage provides ample accommodation and is ideal as secondary accommodation.Within the grounds is a traditional barn that could be easily converted for a multitude of uses including stabling.The gardens and grounds perfectly complement the house and provide an extremely peaceful setting. Privacy is provided by the 19 acres in which the house sits. Thornhill is approached via a wide gravel driveway that leads to the front of the house with a large lawn and parking area. Stepping out through the garden room is a tranquil courtyard which leads to the larger garden area and the paved terrace that runs along the property which provides an excellent setting for al fresco dining.Thornhill is ideal for entertaining and offers an abundance of entertainment features such as the championship size tennis court and outdoor BBQ kitchen area complete with both a Breeze House and Victorian revolving summerhouse. Additionally, there is a superb outbuilding, formal Victorian walled garden with magnificent kitchen, rose and soft fruit gardens, large greenhouse, rockery, pond, mature specimen trees and woodland. Extending beyond the formal gardens are paddocks.LocationLocated on the outskirts and within walking distance of the delightful village of Ashurst Wood. Ashurst Wood is located within the High Weald Area of Outstanding Natural Beauty, and is a thriving and well served village with a post office, village shop, church, village hall, a pub and several independent shops and businesses. More extensive shopping facilities can be found in the nearby towns of East Grinstead, and Tunbridge Wells.The area has excellent road and rail links from the M25 and A22 which provide easy access to London, the south coast, Heathrow and Gatwick international airports. Mainline rail services to London Bridge and Victoria ooperate from East Grinstead station (4.5 miles).Ashurst Wood has its own small primary school.Preparatory schools in the area include Brambletye, Cumnor House, Holmewood House, Copthorne and Handcross. Secondary schools in the area include Tonbridge, Sevenoaks, Ardingly, Eastbourne and Mayfield.There are numerous sporting and recreational interests in the area including horse racing at Lingfield Park, golf at Hever Castle, Nizels and Royal Ashdown Golf Club. Sailing and Fishing are also available nearby; sailing at Bough Beech Reservoir and Weir Wood Sailing Club and fishing at Chipstead Lakes. There is an abundance of country walks including Ashdown Forest, cycling and riding to be had in the surrounding area within Groombridge Estate, Wakehurst, Hever Castle and Winston Churchill’s home Chartwell, which are all a short drive away.DirectionsTake the A22 from East Grinstead towards Ashurstwood. Turn left onto Hammerwood Road and continue for approximately 1.8 miles. The property will approach to your right.Additional InfoServices: Mains water. Mains Electricity. Mains Drainage. Oil Central Heating.Local Authorities: Wealden District Council: ()Main House: Tax Band HGarden Cottage: Tax Band F
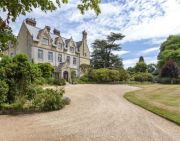
£ 3,750,000
8 bedroom Detached house East Grinstead 62182455
Thornhill is an impressive and generously proportioned Victorian country house situated on the outskirts of the village with views over the Surrey Hills.Thornhill is believed to date back to 1886, constructed of stone under a slate tile hung roof. The accommodation extends to over 12,500 sq ft arranged over three floors, the space is well balanced between formal and informal living, the rooms are light and airy with remarkable ceiling heights throughout.The reception rooms are accessed off the grand reception hallway which has period features such as parquet flooring and an impressive main staircase.The principal reception rooms comprise a dining room, drawing room and spectacular wood panelled billiard and sitting room complete with stunning original fireplace. Also, on the ground floor is the large Charlwood designed open plan kitchen/breakfast room which is well equipped with a wraparound island, fitted Miele appliances and an electric Everhot. The kitchen/breakfast room is filled with light by the large skylight and orangery. Window seats can be found throughout the rooms, making the most of the views over the glorious gardens and grounds.The gym area, indoor heated swimming pool, changing and bathrooms and the laundry room can also be found on the ground floor. Accessed from the ground floor is the substantial basement with external access from ground level which contains a wine cellar.The first floor has excellent accommodation with a good-sized principal bedroom suite complete with a bathroom and dressing room. There are eight bedrooms on the two upper floors, and four bathrooms.On the second floor is a study and a self-contained one bedroom flat complete with a sitting room, kitchen and bathroom, ideal for guests or staff. Both the first and second floor benefit from huge landings. The space on the first and second floor is flexible and could be used for a number of uses.To the east of the house is a cottage believed to have once been the laundry to the main house due to the generous ceiling heights. Constructed of brick under a tile hung roof, with three bedrooms and two bathrooms over 1,600sq ft of accommodation on two floors and a garden, the cottage provides ample accommodation and is ideal as secondary accommodation.Within the grounds is a traditional barn that could be easily converted for a multitude of uses including stabling.The gardens and grounds perfectly complement the house and provide an extremely peaceful setting. Privacy is provided by the 19 acres in which the house sits. Thornhill is approached via a wide gravel driveway that leads to the front of the house with a large lawn and parking area. Stepping out through the garden room is a tranquil courtyard which leads to the larger garden area and the paved terrace that runs along the property which provides an excellent setting for al fresco dining.Thornhill is ideal for entertaining and offers an abundance of entertainment features such as the championship size tennis court and outdoor BBQ kitchen area complete with both a Breeze House and Victorian revolving summerhouse. Additionally, there is a superb outbuilding, formal Victorian walled garden with magnificent kitchen, rose and soft fruit gardens, large greenhouse, rockery, pond, mature specimen trees and woodland. Extending beyond the formal gardens are paddocks.East Grinstead 3.5 miles (London Bridge 1 hour, London Victoria 55 minutes), Tunbridge Wells 14 miles, Brighton 28 miles, M25 17 miles, London Gatwick 14 miles (London Victoria 35 minutes) London Heathrow 50 miles (All distances and times are approximate).Located on the outskirts and within walking distance of the delightful village of Ashurst Wood. Ashurst Wood is located within the High Weald Area of Outstanding Natural Beauty, and is a thriving and well served village with a post office, village shop, church, village hall, a pub and several independent shops and businesses. More extensive shopping facilities can be found in the nearby towns of East Grinstead, and Tunbridge Wells.
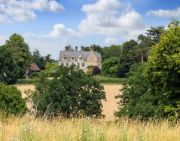
£ 3,750,000
9 bedroom Detached house East Grinstead 62266690
A well positioned commercial vineyard in the heart of the Sussex Weald, situated between the historic Bluebell Railway and Weir Wood Reservoir.DescriptionKingscote Estate VineyardAcross the estate about 60 acres (24 hectares) as above of vines have been planted, with varieties including Pinot Meunier, Pinot Noir, Chardonnay, Bacchus, Pinot Blanc and Regent.The initial vines were planted in 2010,2011,2013 and more lately extensive planting in 2018, which will be bearing significant fruit from 2021 onwards. The vineyards have been planted on southerly slopes and have been established to produce more than 100,000 bottles of still and sparkling wine per annum.There is also a two acre apple orchard which lies to the east of the farmstead and was planted in 2011, the fruit from which has been used in the past and present to produce Original method Cyder.The WineryThe winery contains all the latest technology for producing premium sparkling and still wine using stainless steel and temperature control. All the stages of wine production from vine to the shop can be undertaken on siteTithe Barn / Visitor CentreTimber framed under a tiled roof, this magnificently resorted barn originates from the 15th century and occupies a prominent position with a courtyard to the front and garden behind with views over the vineyard and towards the Bluebell Railway.Inside, the barn is open plan and full of character, with a wealth of exposed original timbers and offers potential for a variety of uses. The ground floor is home to an impressive kitchen and bar area, with utility room beyond. At one end, a mezzanine gallery overlooks the main entertainment space, which has been used in the past as a smaller meeting area and as a stage for the band at functions. There are ladies, gents and disabled WCs.The current owners have created a highly popular venue for buyers of wine (and many of the other products on offer), vineyard tourists and locals.The Coach HouseThe Coach House is currently used as a holiday let and comprises an open plan living space and kitchen on the ground floor with two bedrooms and a bathroom to the first floor.Farm BuildingsWithin the yard is a substantial (c.7,750 sq.ft) barn, which has previously been used in part for stabling liveries and storage. The stables have been removed opening opportunities for a variety of alternative uses. There remains a produce shop, office and bonded area.The estate also benefits from a newly constructed Shufflebottom farm building which extends to about 4,000 sq.ft and serves as a machinery store and workshop.Farmland and Fishing LakesThe remaining land extends to approximately 80 acres and is predominantly pasture with around 22 acres of woodland. The land is extremely attractive, stretching out over opposing sides of the Medway Valley lending itself to grazing or sporting and leisure activities. A hard track leads to the top of the farm and from there are some stunning views across the Weir Wood Reservoir and undulating countryside beyond, towards the Ashdown Forest.There are two picturesque and popular fishing lakes on the estate extending to about 2.7 acres. The lakes are well stocked with Carp, Perch, Bream and Rudd.LocationLocation (distances approximate)Central London 52 milesGatwick Airport / Gatwick Express 11 milesEast Grinstead Station (Victoria) 3.6 milesM25 12 milesLeisure and TourismSituated in the High Weald aonb and close to Ashdown Forest, this is a popular tourism destination. The famous Bluebell Railway runs through the estate.There are a number of gastro-pubs, country house hotels and independent shops in the vicinity.Local AuthoritiesMid Sussex District Council and West Sussex County Council .Acreage:151 AcresAdditional InfoGrapes - Pinot Meunier, Pinot Noir, Chardonnay, Bacchus, Pinot Blanc, Solaris and Regent grapes. The initial 15 acres of vines were planted by the original owner in 2010,2011 and 2013 to the north of the lakes, with more extensive planting by the current owner in 2017. There is also a two acre apple orchard planted in 2011 with 14 different varieties of classic English apples including Bramley, Jonagold, Cox and Spartan.Wines - A range of still and sparkling wines. See the Kingscote Estate website for further details.General RemarksWebsiteTenureFreehold.ServicesThe barn has a wood chip boiler and the Coach House lpg heating. There is mains water and electricity. Drainage is to a shared private system.Basic Payment Schemebps Entitlements are included in the sale, the vendor will retain the current year’s payment. There are no environmental schemes running over the estate.Rights of WayThe property is being sold subject to, and with the benefit of, all existing wayleaves, easements and rights of way whether public or private, specifically mentioned herein or not.There are public footpaths and a bridleway over the land, and private right of way access to the residential dwellings beyond the yard.
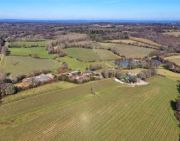
£ 4,950,000
0 bedroom Land East Grinstead 61274415
A well positioned commercial vineyard in the heart of the Sussex Weald, situated between the historic Bluebell Railway and Weir Wood Reservoir.Available as a whole or in two lots.DescriptionLot 1 - Kingscote Estate VineyardAcross the estate about 60 acres (24 hectares) as above of vines have been planted, with varieties including Pinot Meunier, Pinot Noir, Chardonnay, Bacchus, Pinot Blanc and Regent.The initial vines were planted in 2010,2011,2013 and more lately extensive planting in 2018, which will be bearing significant fruit from 2021 onwards. The vineyards have been planted on southerly slopes and have been established to produce more than 100,000 bottles of still and sparkling wine per annum.There is also a two acre apple orchard which lies to the east of the farmstead and was planted in 2011, the fruit from which has been used in the past and present to produce Original method Cyder.The WineryThe winery contains all the latest technology for producing premium sparkling and still wine using stainless steel and temperature control. All the stages of wine production from vine to the shop can be undertaken on siteTithe Barn / Visitor CentreTimber framed under a tiled roof, this magnificently resorted barn originates from the 15th century and occupies a prominent position with a courtyard to the front and garden behind with views over the vineyard and towards the Bluebell Railway.Inside, the barn is open plan and full of character, with a wealth of exposed original timbers and offers potential for a variety of uses. The ground floor is home to an impressive kitchen and bar area, with utility room beyond. At one end, a mezzanine gallery overlooks the main entertainment space, which has been used in the past as a smaller meeting area and as a stage for the band at functions. There are ladies, gents and disabled WCs.The current owners have created a highly popular venue for buyers of wine (and many of the other products on offer), vineyard tourists and locals.The Coach HouseThe Coach House is currently used as a holiday let and comprises an open plan living space and kitchen on the ground floor with two bedrooms and a bathroom to the first floor.Farm BuildingsWithin the yard is a substantial (c.7,750 sq.ft) barn, which has previously been used in part for stabling liveries and storage. The stables have been removed opening opportunities for a variety of alternative uses. There remains a produce shop, office and bonded area.The estate also benefits from a newly constructed Shufflebottom farm building which extends to about 4,000 sq.ft and serves as a machinery store and workshop.Farmland and Fishing LakesThe remaining land extends to approximately 80 acres and is predominantly pasture with around 22 acres of woodland. The land is extremely attractive, stretching out over opposing sides of the Medway Valley lending itself to grazing or sporting and leisure activities. A hard track leads to the top of the farm and from there are some stunning views across the Weir Wood Reservoir and undulating countryside beyond, towards the Ashdown Forest.There are two picturesque and popular fishing lakes on the estate extending to about 2.7 acres. The lakes are well stocked with Carp, Perch, Bream and Rudd.Lot 2 - Mill Place FarmhouseThe Grade II Listed farmhouse sits in a prominent position enjoying views across the vineyard and beautiful undulating countryside beyond.The layout is shown on the floor plans, so in summary it has 5 reception rooms, kitchen/breakfast room, conservatory, cellar, 5 bedrooms, 2 bathrooms and a dressing room. As one would expect from a house of its age, it has an abundance of traditional character features and exposed timbers.Surrounding the farmhouse are gardens laid mostly to lawn with herbaceous borders, mature trees and a patio area to the front of the property, which enjoys views overlooking the estate’s gently undulating pasture and attractive vines. Adjacent to the farmhouse, is a three bay garage with fuel store with a large loft area above.LocationLocation (distances approximate)Central London 52 milesGatwick Airport / Gatwick Express 11 milesEast Grinstead Station (Victoria) 3.6 milesM25 12 milesLeisure and TourismSituated in the High Weald aonb and close to Ashdown Forest, this is a popular tourism destination. The famous Bluebell Railway runs through the estate.There are a number of gastro-pubs, country house hotels and independent shops in the vicinity.Local AuthoritiesMid Sussex District Council and West Sussex County Council .Acreage:152 AcresAdditional InfoGrapes - Pinot Meunier, Pinot Noir, Chardonnay, Bacchus, Pinot Blanc, Solaris and Regent grapes. The initial 15 acres of vines were planted by the original owner in 2010,2011 and 2013 to the north of the lakes, with more extensive planting by the current owner in 2017. There is also a two acre apple orchard planted in 2011 with 14 different varieties of classic English apples including Bramley, Jonagold, Cox and Spartan.Wines - A range of still and sparkling wines. See the Kingscote Estate website for further details.General RemarksWebsiteTenureFreehold. Mill Place Farmhouse is currently let and the property is to be sold subject to this tenancy agreement which expires January 2022.ServicesThe farmhouse and barn have separate wood chip boilers and the Coach House lpg heating. There is mains water and electricity. Drainage is to a shared private system.Basic Payments Schemebps Entitlements are included in the sale, the vendor will retain the current year’s payment. There are no environmental schemes running over the estate.Rights of WayThe property is being sold subject to, and with the benefit of, all existing wayleaves, easements and rights of way whether public or private, specifically mentioned herein or not.There are public footpaths and a bridleway over the land, and private right of way access to the residential dwellings beyond the yard.
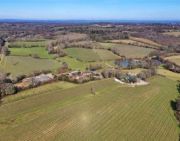
£ 6,750,000
0 bedroom Land East Grinstead 61274417
