Brantwood School
1 Kenwood Bank Sheffield South Yorkshire S7 1NU England , 0114 258 1747
Property for sale near Brantwood School
We are delighted to bring to the market this traditionally built property offering spacious living accommodation.Featuring exposed stone walls in many of the rooms, a multi-fuel stove in the lounge which provides the central heating, and a stylish modern bathroom this property will appeal to a range of purchasers. The loft area may be suitable forconversion to living accommodation with the relevant permissions. White goods and some furniture may be available byseparate negotiation.Offering open rural views in all directions this property is located in a secluded location which is within easy reach of thelocal facilities and the white sandy beach at Culla Bay.Balivanich which is approx. 2 miles distant offers a Primary school, Hospital, several shops, post office, bank, restaurantand airport with daily flights to Glasgow and Stornoway. Liniclate Secondary school and Benbecula College areapproximately 4 miles distant.
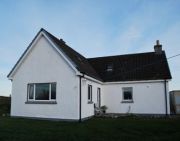
£ 160,000
2 bedroom Bungalow Isle of Benbecula 63361296
This individually designed house is positioned at the top of Vicarage Heights on just under an acre plot, which is an exclusive, private, gated development within the Vicarage Hill location. Due to the elevated location, fine views are enjoyed to the south across Benfleet and over the River Thames to the Kent coastline, whilst to the west there are far reaching views; on a fine day Canary Wharf can sometimes be seen in the distance. Benfleet station and Boyce Hill Golf Club (private), are within walking distance, as are the High Road shopping amenities.Boasting spacious living accommodation with vaulted ceiling to lounge, open plan kitchen family room across the entire back of property and formal dining room. To the first floor three double bedrooms one with en-suite, family bathroom and master suite with impressive en-suite and walk-in dressing room. Spiral staircase leads to second floor with vaulted ceiling, large velux windows looking out to far reaching views across to the Thames Estuary.AccommodationEntrance Hall (5.49m x 3.40m max (18'0 x 11'2 max))Solid double wooden doors with arched leaded light glazing leading to impressive entrance hall, Maple polished wood flooring with feature winding stairway to first floor with inset LED lighting and under stairs storage cupboard. Inset ceiling lighting. Built-in storage cupboard with window to front, with cloaks area and the house control systems. Ornamental decorative coving, double wall light.Ground Floor CloakroomWindow to front, Suite consisting of concealed cistern for W/C, wash hand basin with tiled splashback, inset ceiling lighting. Maple wood flooring.Lounge (9.14m x 6.40m max (30'0 x 21'0 max))An angular, interesting room with 14ft. High vaulted ceiling. Natural stone from floor to ceiling to one wall with recessed gas fire. Windows and French doors to side elevation overlooking and leading onto the garden, further windows to front and rear. Integral sound system. Maple polished wood flooring matching hallway, double wooden doors to hall, wall lights, four inset wall niches with lighting.Kitchen/Family Room (11.58m x 4.72m max (38'0 x 15'6 max))Four windows to south elevation with fine views, double doors leading onto the decking, which runs across the width of the property, further single door also leading to decking, Fitted kitchen with extensive range of base, wall units and deep drawer units, granite worktops with Inset 1.5 under mounted sinks, integrated dishwasher. Belling gas range hob with seven burners and electric ovens below and cooker hood above. Microwave, free-standing fridge-freezer, tiled flooring, wine rack, ornamental coved and skimmed ceiling with inset lights. Door to utility roomUtility RoomWindows to rear and flank, door to garage, cream gloss base and wall units, drawer pack unit, concealed wall mounted Vaillant gas central heating boiler. Built under electric oven/grill, gas hob with extractor hood above, granite worktops with under mounted sink, glass splashbacks to work surfaces, integrated washing machine, ornamental coved and skimmed ceiling, tiled flooring matching kitchen.Dining Room (4.72m x 4.06m (15'6 x 13'4))Windows to front. Integral sound system. Door from hall. Feature split ceiling, ornamental decorative coving, door to kitchen.LandingFeature spiral stairs leading to leisure/bedroom on second floor. Large fixed skylight window to side, double airing cupboard with mega flow hot water tank, designer radiator, coved and skimmed ceiling with inset lights.Bedroom One (4.83m x 4.50m (15'10 x 14'9))Windows to two elevations with far reaching views. Integral sound system. Two designer radiators. Wooden flooring, coved and skimmed ceiling with inset lights.Walk-In Dressing Room (2.79m x 1.52m (9'2 x 5'0))Wooden flooring. Fitted wardrobes. Window to front.En-SuiteVilleroy and Boch spa bath with inset lighting. Twin square vanity wash basins with wall mounted taps, Concealed cistern W/C. Granite flooring and panelling. Fitted TV screen, fully tiled shower cubicle, chrome towel radiator, window to rear.Bedroom Two (4.47m x 3.25m (14'8 x 10'8))Feature arch window to front, designer radiator, vaulted ceiling with inset speakers, wall light points, timber flooring.En-Suite Shower RoomFully tiled corner shower cubicle, pedestal circular wash basin with wall mounted taps, chrome heated towel rail. Close coupled dual flush W/C, half tiled walls and matching tiled flooring.Bedroom Three (3.48m x 3.45m (11'5 x 11'4))Window to rear, designer radiator, coved and skimmed ceiling with inset lights, wardrobes to remain.Bedroom Four (3.84m x 3.20m (12'7 x 10'6))Window to rear, designer radiator, coved and skimmed ceiling with inset lights.Family BathroomFully tiled in natural stone, twin stone wash hand basins with wall mounted taps and storage facilities below with glass sliding doors, two mirrored built in medicine cabinets, bath with tiled surround. Large shower cubicle with over rain head shower and separate hand held shower, two inset wall niches with lighting, designer radiator, two wall lights.Second FloorBedroom Five/Leisure Room (7.32m x 5.36m (24'0 x 17'7))Vaulted ceiling and two large roof windows with fitted blinds giving magnificent panorama to the south over farm land, the River Thames and Kent coast. Three designer radiators. Eaves cupboards, wood laminate flooring.En-Suite Shower RoomFully tiled shower cubicle, close coupled W/C pedestal wash basin, bathroom cabinet, radiator, tiled floor, half tiled walls. Velux roof window.Double Width Garage (5.64m x 5.26m (18'6 x 17'3))Further wall mounted gas central heating boiler, twin up and over electric doors, sealed floor, window to flank, high ceiling, door to utility room.Rear GardenTo the immediate rear of the house with a south facing aspect, is a decked area across the full width of the ground floor at kitchen level, with access to gardens at the side of the property, which measure approximately 45’ x 60’. This area is mainly laid to lawn with surrounding shrubs. Further terraced gardens lead directly from the rear of the decking and onto a woodland area. The plot is just under an acre.Front GardenAttractive block paviour driveway and low maintenance flower beds.Council TaxBand G
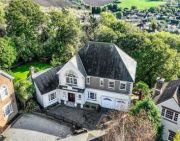
£ 1,600,000
5 bedroom Detached house Benfleet 62843178
Guide Price £1.6-£1.65mchadwicks are delighted to bring to the market this magnificent investment opportunity comprising:*Strong covenant branch office and forecourts*Garage/Workshop with potential*16 flats, consisting of 4 x 2 bedroom, 7 x 1 bedroom and 5 studioOutbuildings with potential STPPHaving the added benefit of currently being fully let and having a high performing portfolio it is an amazing opportunity for investors. Situated in this highly popular area close to local amenities and excellent transport links viewing is essential to appreciate the level of property available.The flats are in three separate buildings and comprise of the following: Block 1,648 & 650 abbeydale road. 6 flats.Flat 1, 648 A 1 bedroom ground floor flat with separate kitchen, reception room, bedroom and bathroom.Flat 2, 648 A 2 bedroom first floor flat with separate kitchen, reception room, bedroom and bathroom.Flat 3, 648 A studio flat with open plan kitchen/living area and off shot bathroom.Flat 4, 648 A studio flat with open plan kitchen/living area and off shot bathroom.Flat 5, 648 A 1 bedroom first floor flat with separate reception room, kitchen and bathroom.Flat 6, 648 A 1 bedroom 2nd floor flat with separate reception room, kitchen and bathroom. 650A abbeydale roadA 1 bedroom ground floor flat with open plan living/kitchen area with separate bathroom. 650B abbeydale roadA 1 bedroom ground floor flat with open plan kitchen/living area and separate bathroom. Block 2,652 abbeydale road. 4 flats.Flat 1, 652 A 1 bedroom ground floor flat with separate reception room, kitchen and bathroom.Flat 2, 652 A studio apartment with open plan kitchen/living area and off shot bathroom.Flat 3, 652 A 2 bedroom first floor flat with separate reception room, kitchen and bathroom.Flat 654A A 2 bedroom first floor flat with accommodation over two floors, separate reception room, kitchen and bathroom.654 abbeydale road Former car showroom and offices, now a branch of who are currently renewing their lease. They rent the ground floor of this property along with outdoor forecourt space to 656,654 and 652 Abbeydale Road.Rear of 654 abbeydale road Workshop/garage with ramps and yard space to the rear of 652 Abbeydale Road. Benefitting from two large vehicular doors and with near full occupancy over the last 10 years this property provides lots of potential along with the other range of outbuildings which lie to the rear of 652,650 and 648 Abbeydale Road. Block 3,656 abbeydale road. 4 flats.Flat 1, 656 A 1 bedroom ground floor flat with separate reception room, kitchen and bathroom.Flat 2, 656 A studio flat with open plan kitchen/living area and off shot bathroom.Flat 3, 656 A 2 bedroom first floor flat with separate reception room, kitchen, bedroom and bathroom.Flat 4, 656 A studio apartment with open plan kitchen/living area and off shot bathroom.Exterior To the outside of the buildings is ample space for off road parking and to the rear currently rented to under a new lease.
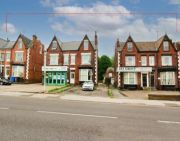
£ 1,650,000
20 bedroom Flat Sheffield 61373827
**burntwood hall farm**A unique opportunitySitting upon a vast 32 acres of land that was originally part of an 18th century manor house is Burntwood Hall Farm – coming to market for the first time in its history.This beautiful Yorkshire stone farmhouse – situated on the former farmland of the locally renowned Burntwood Hall itself – was lovingly built by the current owners after they purchased the plot back in 1981. But now is the time for new owners to take on this idyllic country lifestyle which was created from scratch more than four decades ago.Previously a working farm, what you see is a carefully curated lifestyle property which is in keeping with its roots and yet has been immaculately maintained to ensure the magnificent offering it is today.The spacious, four-bedroom, detached family home can be accessed via your own private driveway and electric gates and is set amongst beautifully manicured gardens and arable farmland. This fabulous home and land surrounding it will appeal to those seeking country living with potential for additional projects, including the scope to create an equestrian centre from the vast barns and paddocks plus two stone outbuildings complete with planning permission for conversion to habitable dwellings.The overriding appeal of Burntwood Hall Farm can be spotted immediately with kerb appeal at every corner – and looking ahead to what could be created in the future will only add to your excitement.Welcome to the countrysideAs you walk down the Yorkshire stone pathway you will be greeted by the delightful gardens to all sides. Your eyes will immediately be drawn to the seismic trees – two copper beech and another beech – which stand proud in all their glory.Once you enter the home, your first calling point behind a stone-built entrance porch is the bright and welcoming hallway. This sits in the centre of the home meaning all rooms are accessible from here, including the useful and pristinely tiled W/C.Taste of rural lifeThe farmhouse kitchen is truly the heart of this home. It comes complete with a dining breakfast bar and a wide panoramic window overlooking the field views of Burntwood Park.You can’t help your gaze wandering over into the great outdoors as the sun rises and falls each day from here. The traditional medium oak kitchen units housing the main appliances are offset with a marble-effect worktop and country cottage style tiles.Through an internal door, there’s additional workspace in the utility room which is a convenient home for the laundry.Family gatheringsLeaving the kitchen and heading into the hallway, you’ll immediately reach the formal dining room. In keeping with the style and traditional décor throughout the downstairs, the ornamental ceiling rose, coving and dado rail wrap the room in elegance, finished with a marble fireplace and electric fire at the heart. Cosy – yet perfectly presented – this room can be set aside as a dedicated hosting and dining space for special occasions when the family comes together.Relax and unwindSpanning almost half of the ground floor footprint is the largest room in the home – the lounge. Abundant in size at 24ft long, the space mirrors the dining room in features with a decorative ceiling rose, coving and dado rail along with a flame effect electric fire. This is the perfect space to unwind after a long day or to host friends and family in a comfortable setting. The character doesn’t stop there thanks to the addition of the conservatory two decades ago which offers additional light and seating space through a set of french doors.With a pitched tiled roof, a practical tiled floor plus the home’s signature exterior Yorkshire stone wall as a backdrop to this perfect sun trap, it’s an ideal spot to read a book and enjoy the view of the garden and beyond.Rooms without compromiseHead up the central staircase to the gallery landing where you’ll be greeted with the family bathroom. Conveniently set in the middle of the four bedrooms, a beautifully presented traditional suite featuring a showstopper slipper bathtub offers plenty of space to soak away the stresses of the day. A large separate shower cubicle, traditional WC and hand basin plus stylish column radiator and the added luxury of underfloor heating finishes the room to a high standard.The sleeping quarters are divided into almost equal sized rooms, all of which comfortably house a double bed. Some include fitted wardrobes for neat and practical storage space and all carry the neutral traditional theme throughout. A growing family will appreciate the generous spaces on offer, without the usual compromise of a smaller ‘box room’.Looking to the futureBeyond the property’s formal garden is an open-field spanning seven acres. This was formerly used by the current owners for arable farming, but is also the perfect space for equestrian lovers to set up their dream paddock.To the front of the property, a big project could await the new owners with two large barns – currently used to store corn – ideal for converting into high-spec stables. These overlook a further paddock bordered by classic Yorkshire stone walls. Over the years, this has been used to keep ponies and sheep for the grandchildren but could easily be utilised for recreational activities or family parties.For buyers seeking development opportunities, the jewel in the crown here are two picturesque stone farmhouse outbuildings that have planning permission in place to convert into formal dwellings. Just imagine the sheer potential here of turning this phenomenal plot into a place for the extended family to live together surrounded by the rural delights and privacy on offer. Each with as large a footprint as the main house itself, the scope is endless.The great outdoorsPotentially the most eye-catching features will be the stunning gardens of Burntwood Hall Farm. Immaculately maintained lawns, perfectly preened hedges and beautiful flower beds have been lovingly tended to over the years. Overlooking the priceless rural view at the rear stands a unique stone summerhouse structure dating back to 1914 which was formerly part of Burntwood Hall. The circular bench seating and sunken topiary beds make an idyllic place to relax on a summer’s day. Equally appealing to the green-fingered is a mature vegetable patch, previously used for growing beetroot, carrots and cabbage.Before you set off to explore the rest of the land, you’ll pass the detached double stone garage and boiler room housing the oil tank leading on to the pristine, stone-cobbled driveway and vast tarmac yard.Area to exploreSituated in Brierley Village on the through road between Hemsworth and Great Houghton, you of course will enjoy all the perks of a peaceful rural location yet are definitely not cut off from an abundance of local amenities.Closest to your doorstep is the popular Burntwood Court Hotel – a locally renowned wedding venue and leisure facility featuring a family restaurant, spa and fitness centre.Whether it’s for your morning workout or to enjoy evening drinks with friends, this is bound to become a regular haunt for you and your family to enjoy.The nearest large supermarket is Tesco Superstore located just a couple of miles away in Hemsworth which as a busy town centre will fulfil most of your daily needs with small cafes, a post office, a local florist as well as barber shops and hair salons ready to visit.For a larger town and a greater choice of shops and restaurants, you’ll probably find yourself heading into Barnsley which is just eight miles from your door. If you prefer to travel by train, your nearest station is Thurnscoe which will take you directly into the cities of either Leeds or Sheffield. Thinking of the family, you’re also well located to take advantage of various school catchment areas with both primary and secondary schools nearby.**rightmove user mobile browsing - press the quick email link to request the unique and bespoke luxury brochure****rightmove user desktop browsing – press below link to open full property brochure****freehold property & council tax band F**
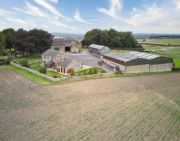
£ 1,750,000
4 bedroom Farmhouse Barnsley 62549900
Property ref: CjtaThis unique property is situated along one of the sought after roads in the local area to Southend, Thunderseley and BenfleetLocated 1 Mile from Benfleet station, with a direct train route into London Fenchurch street (30 minutes), perfect for commuters.This 12,000 sq ft property has 12 car parking spaces available at the front of the propertyThis property consists of 7 bedrooms, 4 bathrooms, 4 living rooms, office space & private spa which includes a sauna and jacuzzi. Other features include a cinema room which seats 12Outdoor features include a 11 ft pond with an underwater view from the bar area.Inter telecommunications around the propertyConservatory2 balconiesFurther outdoor features include 3 gardens, 2 private gardens either side of the property and a main garden directly at the back of the propertyThis property would be ideal for a family, developer or investor
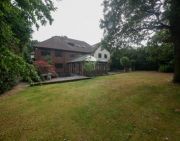
£ 1,750,000
7 bedroom Detached house Benfleet 59958718
Description Positioned approximately 100 yards away from Barratt Homes' successful Notton Wood development, which is nearing completion, this superb two-acre site is zoned for residential development and also contains a substantial natural stone built, detached private residence which extends to approximately 3,400 square feet internally. There is a further single storey stone-built building currently utilised as commercial/retail premises and ideally suited to conversion of a further residential building, this unit extending to just over 2,000 square feet. It is fully expected that the site will be of interest to the traditional high-density developer but nonetheless, the successful purchaser may also wish to retain and occupy the existing dwelling along with conversion of the aforementioned retail unit. Outlying consent has not been sought as it is firmly believed the successful purchaser will wish to submit their own scheme.Site HistoryThe existing property has been substantially developed during our client's long ownership, the adjacent land for many years having been used for grazing purposes. Further down Lee Lane, approximately 100 yards away, Barratts are drawing to a close with their highly successful Notton Wood development, the success achieved on this site giving a clear indication to any interested parties as to the future saleability of new builds on our proposed site. Across the road, we understand Bellway Homes have made a recent submission for development which once again, only enhances the perception of the area as a whole.UtilitiesWe understand mains water and electricity are available in the adjacent carriageway. The current residential dwelling has a private drainage system and heating run by an lpg system. It is nonetheless expected that full mains services will, in the near future, extend further up Lee Lane from the current active Barratts development.Site InspectionPlease, in the first instance, contact our office to register your interest. A site inspection with our clients can then be arranged.TenureThe site will be sold on a Freehold basis upon completion.
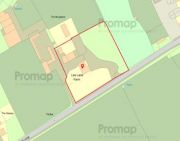
£ 2,000,000
0 bedroom Land Barnsley 61666282
Overview A rare opportunity to purchase two outstanding farmyard development sites with detailed planning consent for a total of 22 properties. The scheme features an excellent range of architect designed new builds and conversions. Town Farm is the larger of the 2 sites and will feature 13 dwellings mostly being new build properties replacing the existing farmhouse and modern buildings. Kexborough Hall Farm features 2 grade II listed barns with some tremendous original features having planning permission to convert to 6 properties with further consent for 3 more new build detached houses. The site enjoys a much sought after village location which is well positioned for access into Barnsley town centre and 1.5 miles from the M1 motorway allowing easy access to Leeds and Sheffield city centres'.Planning permission Planning permission for "Proposed demolition of modern barns and a house and redevelopment of the site, including the conversion of existing farm buildings to create 22 dwellings" was granted by Barnsley mbc on 3/2/22 under application number 2020/0627."Listed Building Consent for the demolition of modern barns and redevelopment of the site, including the conversion of existing farm buildings and the Listed Barn to create 22 dwellings" was granted by Barnsley mbc on 3/2/22 under application number 2020/0617.Full details of these consents can be found on the Barnsley Council planning portal by searching under the application numbers above.Town farm, churchfield lane, kexborough This site currently amounts to approximately 0.73 hectares (1.8 acres) and features a substantial detached farmhouse of artificial stone built construction and a range of modern farm buildings. The approved plans show 4 detached houses, 4 semi-detached houses and a row of 3 terraced houses to be built in place of the existing buildings. One barn is to be retained and converted into two semi-detached properties.Kexborough hall farm, churchfield lane, kexborough The second part of the site is located down Churchfield Lane from Town Farm on the opposite side of Cawthorne Lane and has its own separate access. It is the site of a series of Grade II listed barns with planning consent to be converted into 6 dwellings. There is also planning permission for 3 further detached houses to replace the more modern agricultural buildings which are set to be demolished. The total area of this site amounts to approximately 0.358 hectares (0.88acres).Section 106 agreement The headline obligations under the section 106 agreement are as follows:-Four (4) Affordable Housing Units - Unit 1 on Town Farm; Units 1,2 and 3 on Kexborough Hall Farm, as shown on the site plans.-Education Contribution total of £128,000-Sustainable Travel Contribution of £16,500-Off-Site Open Space Contribution of £42,694.25All of the above monetary sums at the date of the Agreement are index-linked (All Items Retail Price, for the avoidance of doubt). There is also an Affordable Housing Commuted Sum to be paid in the event the AHUs cannot be disposed of which will also be index linked.Architects details The planning application was overseen by Natalie Garside of A&dp, The Old Police Station, 16 Bridge Lane, Holmfirth, HD9 7AN. Telephone: All plans and visuals are used with their kind permission.Viewing Strictly by appointment with Wm Sykes & Son.Location From junction 38 of the M1 follow the A637 Huddersfield Road to Kexborough. Turn right onto Ballfield Lane, then turn right onto Churchfield Lane where the property will be found on the left hand side.
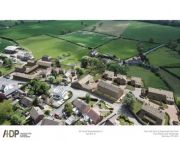
£ 2,750,000
0 bedroom Land Barnsley 61341322
This property is situated in South Benfleet with great connections to the A130 and A127. Supermarkets nearby include Aldi, Tesco express and other local amenities.The modern un-broken block of 16 flats let on AST’s comprise a mixture of 1 bed and 2 bed apartments as per the accommodation schedule below. 8 out of the 2 bedroom apartments have en-suites.The current income for the year 2020/2021 - £155,027 paRental growth with prospect to increase rental income to £170,000 paaccommodation 3 x 1 bed apartments - 505 Sq. Ft. (47 Sq. M.) 12 x 2 bed apartments 600 Sq. Ft. (52 Sq. M.) 1 x 2 bed apartment 904 Sq. Ft. (84 Sq. M.)Residential development - 16 flats for sale13 x 2 bed apartments3 x 1 bed apartmentsCommunal gardensParkingFreehold for salePotential income of £170,000 per annum
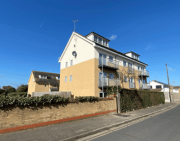
£ 0
0 bedroom Block of flats Benfleet 61376347
