Brighton College Prep School
Walpole Lodge 2 Walpole Road Brighton East Sussex BN2 0EU England , 01273 704210
Property for sale near Brighton College Prep School
See the virtual tour here or on the foley and neville websitemain specifications: A very rare opportunity to purchase A large and successful approximate 7,761 square foot detached public house * not grade listed * includes adjoining extensive sized car park with 50 spaces and possibly suitable in part or in whole for residential or further commercial development subject to planning * A freehold and free of tie destination pub.The large existing public house comprises of:• 200 cover function room• 70 cover restaurant• 60 cover bar area• fully fitted kitchen• beer garden• 8 separate letting rooms with ensuites• large 2 bed owners flat• undergone extensive refurbishment including A new roof• turnover between £16,000 to £20,000 per week ( circa £800,000 to £1,000,000 per annum)• huge scope to expand• in same hands for over 12 years• (builders and developers please note) also ideal for conversion into residential apartments and construction of new homes in the car par areas subject to planningdescription: This substantial sized detached and successful freehold public house offers a variety of business opportunities for all types of investors, whether they are looking to enhance and grow an already productive restaurant and function room business with 8 letting rooms in addition to a large two bedroom staff / owners flat, or completely redevelop the site by building terraced or detached houses in the large car park area currently for up to 50 cars, as well as either converting the large 7,761 square foot pub into up to 16 flats or to knock down and replace with more new houses, again subject to planning.Situation: Located on the outskirts of Hailsham in the area of Horsebridge and easily accessible to the main London and Eastbourne access road networks, as well as being within easy driving distance of Polegate mainline train station, this commercial property is perfectly located for investors looking to grow an already successful business, or redevelop into a residential new homes site.Numerous dining areas: This public house already has an ideal layout of numerous dining areas to suit various client types if required. For example, family dining suitable also for children.Large function room: Perfect for weddings, Christenings, business meetings and company Christmas parties.General bar: With extensive seating areas.Kitchen: A fully functioning and well-equipped commercial kitchen able to service all of the above needs.Letting motel rooms with ensuites: 8 in total and well-presented all of which have ensuites.Staff / owners two bedroom apartment: Located on the first floor and well proportioned.Formal rear reception hall: Ideal for accessing the function room separately from the other dining and drinking areas with an office adjoining.Numerous toilet facilities: Male and female, as well as disabled and other facilities.Beer garden: Located to the rear of the premises and enjoying a southerly aspect.Car park: An extensive tarmac area for parking up to 50 vehicles. Also, perfect subject to planning for redevelopment into a location for detached or terraced houses subject to planning.Council tax band: A
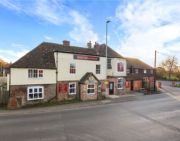
£ 1,500,000
10 bedroom Detached house Hailsham 60328658
An impressive former hotel of period character with development/commercial potential set within substantial grounds adjacent to the downland village of Wilmington.Crossways is Grade II and is situated within grounds approximately 1.5 acres. The property has planning permission for new access from Thornwell Road and could afford development or conversion opportunity subject to necessary consent. Planning permission has been granted previously (now lapsed) for 14 units as auxiliary accommodation to the hotel. We are informed by the seller that the co-operation of adjoining property and land may also be forthcoming should this be of interest to a potential purchaser.Crossways is situated within close proximity of the downland village of Wilmington. The A27 provides easy access to Eastbourne to the east as well as the County town of Lewes to the west. Mainline rail services to Gatwick and London Victoria can be found at nearby Berwick and Polegate. The South Down National Park offers wonderful recreational opportunities including Friston Forest and the Cuckmere Haven.Reception Hall8.15m in length - with radiator.Main Reception Room (8.28m x 4.32m (27' 2" x 14' 2"))With period style panelled walls, sliding sash windows, 2 radiators, double doors to Sun Terrace.Reception Room 2 (6.93m x 3.73m (22' 9" x 12' 3"))Radiator.Reception Room 3 (4.04m x 3.07m (13' 3" x 10' 1"))With radiator.Reception Room 4 (4.34m x 3.3m (14' 3" x 10' 10"))With radiator.Ground Floor BathroomWith panelled bath and mixer tap with shower attachment, low level wc, pedestal mounted wash basin.Office (3.96m x 3.48m (13' 0" x 11' 5"))With working surfaces and cupboards with drawers under and matching units above.Commercial Kitchen (4.37m x 3.73m (14' 4" x 12' 3"))With working surfaces with cupboards and drawers under and matching cabinets above, central island with stainless steel working surface.Door to staircase leading to large atticStorage RoomHousing boiler.Utility Room (4.06m x 3.28m (13' 4" x 10' 9"))With stainless steel inset sink unit with cupboards under, further wall mounted wash basin.CellarageDivided into 2 areas with Area 1 measuring 14'10" x 8'3" and Area 2 12'1" x 6'2", power and lighting.Handsome staircase leading to Half Landing.CloakroomWith high level wc, wash basin.CloakroomLow level wc with wall mounted wash basin.Bathroom/StoreWith panelled bath and mixer tap with wash basin, radiator.-The staircase continues to the Main Landing with cupboard and radiator.Bedroom (4.34m x 3.89m (14' 3" x 12' 9"))With built in cupboard, dressing area, radiator.En Suite Shower RoomWith shower, low level wc, wash basin.Bedroom (4.37m x 3.8m (14' 4" x 12' 6"))With dual aspect, 2 radiators.En Suite BathroomWith panelled bath with fitted shower over, wash basin, low level wc, radiator.Bedroom (3.86m x 3.43m (12' 8" x 11' 3"))With radiator.En Suite Shower RoomWith shower, low level wc, wash basin, radiator.Bedroom (3.4m x 3.05m (11' 2" x 10' 0"))Built in wardrobes, radiator.En Suite Shower RroomWith shower, wash basin, low level wc.Bedroom (3.84m x 3.5m (12' 7" x 11' 6"))With radiator.En Suite Shower RoomWith shower, low level wc, wash basin.Bedroom (3.3m x 2.95m (10' 10" x 9' 8"))Built in wardrobe cupboard and drawers, radiator.En Suite BathroomWith panelled bath with fitted shower over, pedestal mounted wash basin, low level wc, radiator.Bedroom (4.24m x 3.43m (13' 11" x 11' 3"))With built in cupboards, radiator, double doors open on to the balcony.En Suite BathroomWith panelled bath, with fitted shower over, wash basin, low level wc, radiator.OutsideThe extensive grounds extend to about 1.5 acres (to be verified) and are mainly laid to lawn for ease of maintenance and incorporate a sweeping in and out driveway. A variety of mature trees provide a degree of privacy, and a particular feature is the large ornamental pond.
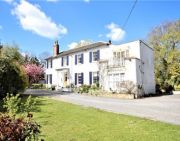
£ 1,500,000
7 bedroom Detached house Polegate 58669771
With the wow factor the moment you walk into its sculpted hallway, this sun filled 5 bedroom detached house frames glorious sea views from its elevated position 2 minutes from the beaches and picturesque High Street of Rottingdean - and just 10 from Brighton. With an integral garage and plentiful free on street parking for friends, deft design embraces al fresco living with a stunning living/dining room where walls of glass fold away to sweep out to a sunny garden where you can swim on the upper tier whilst watching the ocean. Inviting company, the vaulted, high end kitchen flows around a glamorous central island with bi-folding doors to bring the outside in. If you work from home, there is a secluded home office of 13’1 x 11’5 (3.99m x 3.5m) and large storeroom accessed on the lower floor so visitors wouldn’t need to disturb the main house, and there is a fantastic gym and family room on this level as well. On the first floor, two of the four quiet double bedrooms, one en suite, lead to balconies with glittering views over the English Channel and three share a fabulous bathroom. Spanning the entire top floor, the peaceful principal is a private sanctuary where you will wake to birdsong and bathe in a spa-like en suite. 2 minutes from a nature reserve, 4 from a choice of popular primaries with a secondary school within a 6 minute drive and 15-20 from the station serving London at Lewes, Rottingdean is surrounded by the South Downs National Park and with a vibrant community it attracts professionals and families wanting a balance between a healthy lifestyle, friendly neighbours and quiet nights but a swift commute to the bright lights of the city and the airports.Council Tax: EEPC: CWhy you’ll like it:Spacious, chic and smart enabled, no expense has been spared to create a uniquely luxurious property which makes every day living exceptionally stylish - and easy. Expertly extended and improved with an astounding 5016.62 ft2 (466.06m2) over four storeys to explore, this skilled refurbishment has been thorough with new electrics, plumbing, double glazing and underfloor heating throughout, and every room is wired for audio. The remote controlled garage is lit and integrated into the main building, so no more getting wet, and outside, the house has striking lines with energy efficient windows and broad glass doors to bring uninterrupted light and views of this exclusive coastal location into the heart of the home.The entrance hall and living dining room:Inside the sophisticated attention to detail extends even to the hallway where gleaming porcelain conceals underfloor heat, and there is a large cupboard and a cloakroom tucked away.Running through the whole depth of this substantial building – with a magnificent 42’1 x 22’4 of sun filled loveliness to unwind in, the stunning lounge/dining room is ideal for sharing with family or friends. Four Velux in the south roofline showcase the Sussex sunshine whilst sea views stream through the front wall which folds away to embrace the glory of the South Downs which roll to the sea. At the back, a second set of bi-folding doors by a dining area (which seats 12 easily) open to the dynamic landscaping of a terrace and intriguing glimpses of the main garden.The kitchen:La style and absolutely spectacular, the kitchen makes the most of its south wall with a vaulted roof of glass above bi-folding doors to bring the outside in, and with a choice of ambient lighting levels in the evening it is party perfect. Beautifully planned by a cook who loves company the working area of this expensive kitchen is safely tucked away from the in/out flow behind a sociable island of snow white Corian where a raised glass bar is just the right height for coffee or cocktails. One of the most stylish we have seen, the island hosts a sink with both a high end hose tap and a Quooker hot water and filter tap. A gift for gourmets, the double fan ovens at eye level are ready to cater for large numbers, the impressive touch induction hob is beneath an Elica hood, the micro combi has a warming tray beneath it and there is even a coffee machine integrated for you… Not to be out classed, there is designated space for a tall wine cooler as well as for an American style fridge freezer which the current owners are willing to discuss.The family room, gym and home office:Delivering a healthy balance between family time and work, as well as an internal staircase the lower floor has its own access from the garden or through the garage. At the heart of this level, a spacious family room provides time out and leads to the large gym which has a generous 19’8 x 19’4 (6.0m x 5.91m) in which to work out by a mirrored wall. It is wired for sound and doors lead to the garden to keep it cool even on the hottest day. Tucked privately away at the back, a comfortable home office is fully fitted and has a big adjoining storeroom.Three first floor bedrooms, luxury bathroom and guest suite:Upstairs with stunning views sweeping over rolling downland and Rottingdean’s famous black windmill to the sea, the guest suite is a restful refuge with fitted storage and chic en suite shower room ready to welcome besties. Next door, the smallest bedroom is still an airy 11’10 x 8’6 (3.63m x 2.6m) with fitted wardrobes and opens out to a sunny balcony from which to appreciate the wonderful vista to the full. Quietly tucked away at the back, lush carpet and stylish decoration continue in two more peaceful bedrooms, each with custom made wardrobes, garden views and when you open the windows, all you can hear is birdsong. Central to this floor, a luxury bathroom with a zen like feel and high window for privacy is big enough for both a bath with a wand shower and a separate walk in shower in wet room style, and there’s a flash of fashionable colour in the sleek storage beneath the hand basin.The principal bedroom suite:Serene and secluded, the principal bedroom suite spreads its wings across the whole of the top storey. A tranquil inner sanctum it is all that you could dream of with a discreet dressing area behind the bed, and soothing coastal vista. Next door, the spa like bathroom is big enough for both a bath with Led lighting set into its platform and the flawless finish includes twin handbasins beneath designer taps.The garden and swimming pool:Outside, a paved terrace by the house has lighting and exotic planting by sculptural, broad stairs which sweep up to a walled garden which is large and level for play (a feature difficult to find on the South Downs). Excellent for entertaining there is a built in fireplace for late suppers, or for quiet catchups when pets, children or guests have retired for the night. At the very far end, steps rise to a private paradise with a changing room and Mediterranean influence as the fabulous, heated swimming pool has holiday views between rooftops to the sea.Agent says:“Live a champagne lifestyle in this stunning house in one of the few south coast villages directly on the sea! Surrounded by the South Downs National Park, Rottingdean attracts those seeking quiet nights within easy reach of Brighton, Lewes, London or Gatwick. Homes in this prime location close to the Kipling gardens, village pond and the picturesque High Street do not come on the market often.”Owner’s secret:“As well as the beautiful surroundings, we have enjoyed the freedom of privacy whilst within a stroll of Rottingdean’s friendly community and its famous beaches. There are always local activities on offer – and friends love to come and stay and always say they feel like they’ve been on holiday! The house is ideal for entertaining as we designed it around our friends and family, and everything we need as a family and a couple– schools, restaurants, stations, sailing club, stables and cinema -are all within easy reach.”What’s around you:Shops: Rottingdean High Street 2 minute drive, 5 to walkStation: Lewes 15-20 Brighton 20-25 minute driveSeafront or park: Seafront 2 minutes, Beacon Hill Nature Reserve 2 minutesClosest Schools:Primary: St Margaret’s C of E, Our Lady of Lourdes rcSecondary: LonghillPrivate: Roedean, Brighton College, BrightonWaldorf, The Old Grammar School Lewes, Bede’sThe coastal village of Rottingdean, founded by Rota 1200 years ago and once home to Rudyard Kipling and pre-Raphaelite painter Burn Jones, is popular with families and professionals as it has good schools and plenty of local shops, cafes and restaurants to explore. For those who love the great outdoors, as well as the protected 628,2 square miles of the South Downs National Park and beaches on the doorstep, you can cycle along the pedestrian undercliff walk to the yacht club (and cinemas and waterfront restaurants) of Brighton Marina in 20 minutes. About a 15 minute drive to Brighton and Hove’s international city centre bus routes – with bus lanes- along the coast and to the universities at Falmer are fast and frequent giving older children a degree of independence and with speedy access to both the A27 and A23, Gatwick and London become a possible commute.
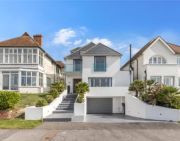
£ 1,600,000
5 bedroom Detached house Brighton 62248919
A rare opportunity to acquire this substantial detached tudor style residence.Chyngton Rise is set back from the road at the head of South Way, and is approached via a long carriage driveway.Its unique position is adjacent to miles of downland and the famous South Downs National Park.The accommodation is arranged over three floors, with some rooms enjoying excellent views towards Seaford town and across the Downs from the rear elevation.The ground floor accommodation consists of a large reception hallway which leads into an open study area. There is a good sized sitting room, conservatory, dining room, breakfast room and spacious kitchen with large pantry. From a side lobby there is access to a laundry room, further storage area and W.C.On the first floor are seven bedrooms and two bathrooms.The third floor comprises three bedrooms, bathroom and ample eaves storage.Externally, there are substantial grounds to the front and rear of the property, together with two garages and ample off road parking.In need of modernisation.A rare opportunity to acquire this substantial detached Tudor style residence. Chyngton Rise is set back from the road at the head of South Way, and is approached via a long carriage driveway.Its unique position is adjacent to miles of Downland and the famous South Downs National Park.The accommodation is arranged over three floors, with some rooms enjoying excellent views towards Seaford town and across the Downs from the rear elevation. The ground floor accommodation consists of a large reception hallway which leads into an open study area. There is a good sized sitting room, conservatory, dining room, breakfast room and spacious kitchen with large pantry. From a side lobby there is access to a laundry room, further storage area and W.C.On the first floor are seven bedrooms and two bathrooms. The third floor comprises three bedrooms, bathroom and ample eaves storage. Externally, there are substantial grounds to the front and rear of the property, together with two garages and ample off road parking.
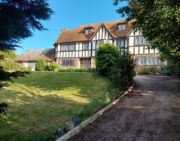
£ 1,750,000
10 bedroom Detached house Seaford 60666599
Guide price: £1,795,950main specification: Presently under construction : A large and very unique bespoke detached five / six bedroomed architect designed country residence with 3 acres of adjoining paddocks and option to purchase A further 1.5 acre parcel of land with well stocked fishing lake * wonderful rural views * quiet rural setting * located at the end of A no through rural lane * detached approximate 2000 square foot storage building * further deatched double garage with annex / home office potential subject to planning * private electric entry gates * three ensuites * luxury family bathroom / shower room * cloakroom / wet room * study / bedroom six * impressive glazed entrance and reception hall * impressive open plan luxury kitchen / breakfast room / dining room / living room * separate utility room * alfresco dining terrace * private balcony to bedroom one * dressing room also to bedroom one * underfloor heating to ground floor * mvhr (mechanical ventilation and heat recovery system) * air source heat pump * 10 year building warranty *• architect designed bespoke 5/6 bedroomed country residence• approximately 3 acres of adjoining paddocks• far reaching rural views• further 1.5 acres of adjoining land including A stocked fishing lake available by further negotiation• 2,000 square foot further detached storage barn• detached double garage with potential annex / home office above subject to planning• energy efficent including air source heat pump and mvhr systems• secluded location away from main roads• 10 year building guaranteedescription: Presently under construction: A once in a lifetime opportunity to purchase a unique high specification luxurious and substantially sized bespoke architect designed detached 5/6 bedroomed country residence.It is currently understood to be in excess of 2,400 square feet, with 3 acres of adjoining grass paddocks encapsulated beyond by breath-taking far reaching rural views.Furthermore, this imposing and stunningly designed property has the further unique attribute of having a detached approximate 2,000 square foot storage building / private workshop which could be considered perfect for the storage of perhaps a purchaser’s private car collection, or even a small yacht / power boat amongst other options.In addition, this country residence which is located at the end of a secluded and quiet no through road, has the benefit of many of today’s technological advances incorporated to ensure excellent energy efficiency and low running costs. This includes an air source heat pump, underfloor heating to the ground floors, mvhr (mechanical ventilation and heat recovery system) and energy efficient glazing in addition to high specification insulation.The existing accommodation design is generous and specifically embraces the property’s natural light throughout. This immediately begins with a fabulous glazed entrance continuing with the same remit to include a cloakroom / shower / wet room opposite the large study / bedroom six, a spectacular open plan kitchen / breakfast room / living room and dining room, with the ability and option to connect to the outside’s alfresco dining area and entertaining terrace that also benefits from the spectacular views beyond the property’s 3 acres of grass paddocks.To the first floor, there are a further five double bedrooms, three of which have luxurious ensuite facilities in addition to a luxury family bathroom / shower room. The main bedroom suite also has a dressing room and a large private balcony with spectacular rural views.Outside, the property has a large driveway with extensive parking and a detached double garage with an external staircase leading to a first-floor storage room / potential future home office or guest accommodation / annex, subject to planning being obtained.Location: Hidden away at the end of a quiet no through road and rural lane in a country setting, yet abutting ancient woodland and open farmland with spectacular views, this property is also strategically located with easy access to the London road which provides access to either Uckfield or Eastbourne within a short drive.The mainline train stations of Polegate and Uckfield in addition to Berwick for Lewes and the city of Brighton are also within easy driving distance, making this property perfect for London and Brighton commuters alike.Although there are local shopping facilities nearby, more extensive shopping, as well as leisure opportunities can be found at Uckfield, Eastbourne Lewes and Hailsham. There are numerous golf courses nearby including Wells Hurst and the East Sussex National.Depending upon educational requirements, there are numerous renowned teaching institutions to choose from, including, Eastbourne College, Bede’s, Battle Abbey and Mayfield School for Girls together with some excellent state schools to name but a few.Accommodation: Approached from the front driveway and path that leads to an imposing spectacular glazed entrance vestibule / porch.Entrance porch / vestibule: With further swivel glazed door leading into a spectacular reception hall with part vaulted ceilings.Reception hall: With feature part vaulted ceiling, underfloor heating, large coats cupboard, doors leading off to a shower room / cloakroom, study / bedroom six, large open plan kitchen / living room / dining room, as well as an impressive staircase leading to the first-floor accommodation.Cloakroom / shower room / wet room: With W.C., wash basin and shower.Study / bedroom six: A double sized room, underfloor heating, fitted storage cupboard / wardrobe, window to front aspect.Large open plan feature kitchen / dining room / living room: With extensive bespoke range of modern units and central island, feature log burner, breakfast bar, adjoining formal dining area large glazed feature windows with aspects to side and rear garden and the fabulous far-reaching views beyond over the adjoining paddocks. Twin doors opening out from the of the dining room to the adjoining covered terrace / alfresco dining and entertaining area, again with the benefit of the wonderful rural views.Open plan living room: With bi folding doors which are able to attach the covered terrace also. This further alfresco extension of the living room also enjoys spectacular views of the adjoining paddocks and rural views beyond.Utility room: Adjoining the kitchen and also with range of units and areas for appliances, as well as a window with aspect to front and a door leading to outside to the side garden.First floor accommodation: Approached from the reception hall via the feature staircase which rises up to reach the generous sized landing.Landing: With large skylight, and doors leading off to bedrooms 1,2,3,4 and 5, as well as a luxury family bathroom.Bedroom one with dressing room, luxury ensuite bathroom / shower room & large balcony with stunnig views: Comprising of a double sized room with an initial entrance hall and an adjoining side dressing room with bespoke fitted wardrobe cupboards, further wardrobe cupboards to the side of the hall. The bedroom is double sized with glass sliding doors opening out onto the fabulous large balcony with breath-taking views. Further door to ensuite luxury bathroom / shower room.Ensuite luxury bathroom / shower room for bedroom one: Comprising of a fitted bath, separate double shower, twin feature wash basins W.C., window with aspect to side.Bedroom two with ensuite luxury bathroom: Comprising of a double sized bedroom, fitted wardrobe with feature large corner glazed window enjoying amazing views. Further door to ensuite luxury bathroom.Ensuite luxury bathroom to bedroom two: Comprising of a fitted bath, wash basin and W.C.Bedroom three: A double sized room with large window.Bedroom four with luxury ensuite shower room: A double sized room with window enjoying a side aspect and door leading to ensuite.Ensuite luxury shower room to bedroom four: Comprising of a double sized shower, W.C., wash basin, window with aspect to front.Bedroom five: A double sized room with window having aspect to front.Luxury family bathroom: Comprising of fitted bath, W.C., wash basin and window with aspect side.Outside: Set within its own private landscaped gardens and also benefitting from approximately 3 acres of adjoining grass paddocks which are complimented by beautiful rural views beyond. This unique bespoke architect designed detached 5/6 bedroomed residence also has a large two storey detached double garage with exterior staircase leading to an extensive sized open plan room possibly suitable for conversion, subject to planning into a guest annex or home office.Driveway: Accessed by bespoke electric gates and of a generous size and easily able to accommodate a number of vehicles at any one time.Large detached circa 2,000 square foot agricultural building: Located conveniently away from the main house and positioned abutting the adjoining woodland.This large building is an extremely useful attribute and measures circa 2,000 square foot. It was originally an agricultural building already located on this rural site and has high vaulted ceilings with large entrance doors, making it ideal for substantial sized items to be stored. In our opinion this large building is considered perfect for housing valuable car collections, machinery or even a small yacht / power boat etc.Internally it already has the benefit of a cloakroom and kitchenette, so could also easily become an excellent home office building amongst other private uses, subject to planning.Adjoining grass paddocks: Approximately 3 acres in total and beautifully framed with breath-taking far-reaching views beyond.These paddocks are fairly level and pleasant in appearance as well as being considered perfect for equestrian use, with equine enthusiasts being able to most likely obtain planning permission for stabling and an all-weather menage in the future.Fishing lake option: Please note: There is an option to purchase an additional 1.5 acres with a well-stocked large pond / small fishing lake.
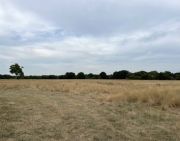
£ 1,795,950
5 bedroom Detached house Hailsham 62180980
Substantial plot with uninterrupted sea views. This remarkable home offers potential to extend/ knock down and rebuild or even put two homes on subject to any necessary planning permissions.This magnificent detached home is situated on an exclusive cliff top in Roedean with glorious sea views from every living space. Tucked privately away surrounded by its own large grounds this unique home has an astounding 2531.10 square feet to enjoy. At the front, an impressive drive leads through a long, south facing garden to two garages connected to the house via a big utility room - raising interesting possibilities if you are looking for an annexe, STC. Inside, a spacious kitchen and an elegant living/dining room that leads to a sunroom, used as a playroom but ideal for entertaining as it opens to the south garden.A ground floor, en suite bedroom is perfect for guests and upstairs, the dreamy principal with a en suite and has a fabulous balcony to embrace its beautiful seaside setting. Next door, and not to be outshone, the third en suite bedroom has space and grace, and also looks over the English Channel.The property lies in an elevated position with wonderful views within Roedean way, a highly sought after road which lies just to the north of Brighton Marina. The Marina provides an extensive range of restaurants and shops, together with a supermarket. The city centre of Brighton & Hove is only about 2.5 miles to the west, providing an extensive range of restaurants, shops and recreational facilities. Brighton mainline station provides a regular train service to London Victoria in approximately 51 minutes. The historic county town of Lewes is some 9.5 miles to the north-east. The A23/M23 is within easy reach, providing fast access to Gatwick Airport and the national motorway network. There is an excellent range of established public schools in the area. These include Brighton College, Roedean School, Lancing College, Ardingly College and Hurstpierpoint College.
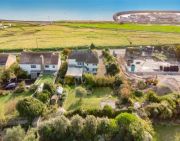
£ 1,800,000
3 bedroom Brighton 62697276
LocationBeards Farm is located within the hamlet of Trolliloes, approximately 1.5 miles to the east of Cowbeech village, and 2.1 miles to the north east of Herstmonceux. The historic town of Battle is approximately 9.4 miles to the north east, and the coast at Pevensey Bay, approximately 9 miles to the south east.Mainline railway stations can be found in Polegate (8.7 miles) and Battle (10.7 miles).DescriptionBeards Farm has been within the same family ownership since 1949 and comprises a traditional Sussex residential and grassland farm with a charming farmhouse of weatherboard, brick, and tile hung elevations beneath a tiled roof, a range of agricultural outbuildings, and hedge enclosed pasture fields.Lot 1:The farmhouseThe detached farmhouse is of weatherboard, brick, and tile hung elevations beneath a tiled roof. It is believed that the farmhouse dates from the early 19th century, with extensions added in the mid/late 20th century.The accommodation, which would now benefit from refurbishment, briefly comprises:Ground floorThe original front door to the southern elevation opens to an enclosed Entrance Porch with exposed brick floor.Inner Hallway with exposed brick floor, stairs to First Floor, and doors to:Living Room (12'.5" x 10'.1") with exposed brick floor, exposed ceiling timbers, and wooden panelling to walls. Former inglenook fireplace with bressummer beam and painted brick surround.Sitting Room (15'.6" x 8'.2") formerly used as the farm office, with part exposed brick floor, exposed ceiling timbers. Store Room/Alcove off, and steps down to Scullery.Kitchen (11'.3" x 6'.7") with fitted units beneath worktops and Stainless-Steel sink and drainer. Open plan to:Breakfast Room (11'.6" x 11'.4") with exposed ceiling timbers, further fitted storage units, oil-fired aga.Dining Room (15'.4" x 9'.10") with parquet floor, fireplace with painted chimney breast and tile hearth.Inner rear hall with door to:Boot Room with doors to outside.Shower Room with shower, wash basin and W.C.First floorLanding with doors to:Master Bedroom (15'.4" x 9'.11")Bedroom 2 (11'.11 x 9'.2")Bedroom 3 (13'.9" x 6'.6")Bedroom 4 (9'.2" x 7'.10")Family Bathroom with panelled bath, airing cupboard housing hot water cylinder, pedestal wash basin, and W.C.OutsideA pathway flanked by lawns leads from the parking area to the farmhouse, with a brick paved pathway continuing to a covered seating area attached to the north-western elevation of the house and the garden to the south east, which comprises further areas of lawn and a variety of specimen trees and shrubs. Other features of the garden include a traditional flint wall running part of the boundary with Bemzells Lane, a wooden Summer House, and a Garden Workshop of flint and brick elevations beneath a tiled roof.OutbuildingsArranged around a concrete yard located to the west of the farmhouse, the range of traditional and modern agricultural outbuildings include:Building 'A': Grain / Straw Store. A three-bay steel framed barn of corrugated asbestos/fibre cement and tin sheeting elevations beneath an asbestos/fibre cement roof.Building 'B': A fully enclosed traditional brick and flint Barn with a slate roof. Attached to:Building 'C': Former Milking Parlour and Dairy of block and weatherboard elevations beneath a slate roof. Attached to:Building 'D': A traditional timber framed Sussex Barn of weatherboard elevations beneath acorrugated tin roof. Attached to:Building 'E': Covered Yard with concrete floor and block and corrugated tin elevations beneath an asbestos/fibre cement roof. Attached to:Building 'F': Covered Yard with concrete floor and block elevations beneath a corrugated tin roof. Attached to:Building 'G': Two bay concrete framed Barn with concrete floor and corrugated tin sheeting to the south western elevation beneath a corrugated asbestos/fibre cement roof.Building 'H': Three bay steel framed Hay Barn with corrugated sheeting to three elevations beneath a corrugated asbestos/fibre cement roof.Building 'I': Bull Pen with Shelter to eastern elevation.Building 'J': Open fronted Log Store attached to:Building 'K': Open fronted Machinery ShedBuilding 'L': Triple Garage.The landThe land within Lot 1 is classified as Grade 3 and divided into five grass enclosures with scattered woodland shaws, two of which benefit from naturally fed ponds.Lot 2:Lot 2 is located to the north side of Bemzells Lane and comprises a yard with a steel-framed three bay agricultural barn (building 'M'), and a workshop (building 'N') of brick elevations beneath a corrugated tin roof. The land is divided into four grass enclosures, with a single block of woodland (approximately 2.63 acres) to the north-eastern boundary.Lot 2 also benefits from two ponds.ServicesFarmhouseMains electricity and water. Private drainageOutbuildings and YardA majority of the outbuildings within Lot 1 are connected to mains electricity, and the yard has a mains water connection.There are no services connected to the yard and outbuildings within Lot 2.LandA number of the fields within lots 1 and 2 currently have, or historically had, access to water troughs.Method of saleThe property is offered for sale by private treaty.TenureThe property is freehold and will be sold with vacant possession.Easements, wayleaves and rights of wayThere are two public footpaths crossing Lot 2.The property is sold subject to and with the benefit of all existing rights whether public or private, including rights of way, supply, drainage, water and electricity supplies or other rights, covenants, restrictions and obligations, quasi-easements and all wayleaves whether referred to or not within these particulars.Agent's noteWe have prepared these sale particulars as a general guide and none of the statements contained within them should be relied upon as a statement of fact. All measurements are given as a guide and no liability can be accepted for any errors arising therefrom. We have not carried out detailed or structural surveys, nor tested the services, appliances, or any fittings.Overage provisionLot 1 will be sold subject to a 30% overage provision that will be triggered in the event of planning consent being granted for any additional residential dwellings within a period of 30 years from the date of sale.Lot 2 will be sold subject to a 30% overage provision that will be triggered in the event of planning consent being granted for any residential development within a period of 30 years from the date of sale.Basic payment entitlementsEntitlements may be available by separate negotiation. The 2022 bps claim has been submitted by the vendors and the payment retained by them. The purchaser(s) will be required to comply with the Cross-Compliance Rules from the date of completion until 31st December 2022 andindemnify against any breach committed during this period.PlansThe plans provided are for identification purposes only and purchasers should satisfy themselves on the location of external or internal boundaries prior to offering.PhotographsPhotographs taken during the summer of 2022.Purchaser identificationIn accordance with the Anti- Money Laundering Regulations, we are now required to obtain proof of identification for all purchasers. Btf employs the services of Smartsearch to verify the identity and residence of purchasers.ViewingsThe vendors and their agents do not accept any responsibility for accidents or personal injury as a result of viewings, whether accompanied or not
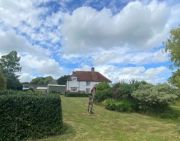
£ 1,870,000
4 bedroom Country house Hailsham 62427787
An overwhelming refurbishment programme has been carried out by its current owners bringing with it an elegant and contemporary finish.The property is arranged over three floors accumulating to in excess of 7000 square feet of versatile accommodation, making it ideal for multi generation living arrangements.The ground floor has the benefit of a cinema and adjoining games area, three double bedrooms, a study, bathroom, together with ample storage.The first floor has a further double bedroom, bathroom and utility room. The open plan kitchen, lounge and dining room arrangement is ideal for modern social living, measuring 38 x 27 feet and capitalising on the stunning direct coastal views. There is a delightful and cosy circular lounge which incorporates part of the imposing turret.The second floor has two further double bedrooms both with en suite facility and westerly aspect balconies. The remaining part of the turret formerly known as The Captains Quarters includes an additional lounge, with its own en suite facility and stairway to the top level boasting a breathtaking circular double bedroom enjoying miles of coastal and downland views.The annexe has two further bedrooms, lounge, kitchen, cloakroom, additional bathroom and two conservatories.The current owners previously had the property arranged as part home and part B & B hub. Generating good levels of income. Three of the rooms generate approximately £180- £200 per night. The Annex potentially would generate a self catering income of £1200 per week.The property is prominently set back from Marine Parade, nestled on a good size plot with ample parking and detached double garage to the rear. Tide Mills is situated nearby, together with Seaford Sailing Club and unspoilt beach just a few paces away. Seaford town centre and railway station are both within one mile distance.
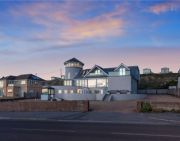
£ 2,000,000
9 bedroom Detached house Seaford 61408418
Planning consent = unique opportunity! Soaring above Brighton Marina in a spectacular coastal setting, this fabulous four bedroom house with a south facing garden and sea facing terraces on three existing levels offers an interesting choice -you can either just add the finishing touches to a glamorous refurbishment in your own style, or increase the already substantial footprint of 326m2 (3510ft2) to an astounding 526m2 (5662ft2) to create a six bedroom dream home over four storeys with a gym and home office on the lower floor, and a private principal suite with stunning views at the top. In a prime Roedean location with off street parking and small integral garage, two spacious storeys have already been transformed into a dynamic, contemporary home which embraces the glory of the sea: Walls of glass at the back open to a sunroom, the garden and the English Channel from the open plan ground floor, whilst upstairs there is a spa-like bathroom and both the guest room and principal bedroom enjoy a covered balcony and sunny terrace with a panoramic seascape. Close to a golf course, the South Downs and just minutes from the beach and waterfront restaurants of the UK’s largest Marina, this prestigious location attracts professionals and families seeking fresh air and a healthy lifestyle with swift access to Brighton city centre (5-10 minutes), Amex Stadium (10), Gatwick (45) or London, as well as privacy and good schools for their children with some of the best in the country, including Roedean, Brighton College and Brighton Waldorf within a 4/5 minute radius.EPC: DCouncil Tax: GThis very private home is secreted away in an exclusive road with a coastal walk at the end of it and a thriving High Street nearby. Set back behind a paved front garden for off street parking, there is also an integral garage suitable for a small car or large motorbikes. Rendered with flush aluminium energy efficient windows in place, you can tell from the outset that most of the difficult work has been done for you – and you can do the fun bit by choosing the colour and perhaps adding the impressive two storey porch as shown on the plans briefly summarised at the end of the brochure, approved reference on the planning website BN2022/01115 .Inside, the broad hallway has character, blending old and new with the original sweeping staircase, exposed brick and sculpted radiators, and there are Crittall style doors to the boot room and to the kitchen area, which acknowledge the Arts & Crafts heritage of the building – but open at a touch. Subtle but inspired design features include replacing light switches in the living room ahead by dimmer switches, and moving them slightly so you could install double doors to it from the hall to bring the garden and sea into the heart of this home.The open plan living room:Designed to entertain in fabulous trans-Atlantic style, sunshine and sea views stream through this elegant family/kitchen/diner which has been opened up to bring the outside in. Running across the whole of the back of the home, windows frame the sea glittering at the end of the garden whilst twin sets of doors slide across to a sociable sunroom with a stunning seascape and direct access to the Italianate landscaping of the sunny garden. A magnificent 26’5’’ x 19’11’’ from side to side (not including the kitchen) there is ample space in which to work, rest or play, and guests can enjoy dining whilst taking in the beautiful coastal backdrop or can relax in front of an open fire in complete, and rare, seclusion.Tucked away at the front of the house, you won’t want to change a thing in the stylish kitchen area where an expert eye has ensured that the discreetly expensive kitchen is safely away from the in/out flow behind a large central island which invites company and thoughtfully has a wine cooler. Well planned, the Kenwood touch induction range beneath the Klarstein hood could stay, as could the Kenwood fridge freezer, and a dishwasher is also integrated for you. Clever storage solutions include a pull out larder, and a discrete utility room has extra storage and plumbing for two machines.The garden and lower floor:The paved terrace by the house has an elderly spiral staircase as a sculptural connection to the sun terrace above, which the current owner thinks should be replaced if you are not going to extend at this stage, as well as broad steps down to a spacious dining terrace with a continental flavour and glorious views over the Dover Strait. Central stairs lead down to a child and pet friendly lawn which is large and level enough for games with a direct, secure gate to the walks of Roedean Paddock behind. To the west side of the sunroom, a sunny seating area has steps down to what was once a pool house, but the pool itself has now been filled in. With its own entrance and access to a side gate, this room could perform many different functions from gym to playroom or even a private home office – although there is planning for an internal staircase and two connecting rooms each with glass doors to the garden terrace.Four first floor double bedrooms and luxury bathroom:Off a bright central landing with a new hatch to the huge attic, all of the bedrooms are generous in size and light and airy. Two big, bright bedrooms are at the front, one of which feels very private at the end of the landing, and the other is dual aspect and used as a dressing room. Central to this floor, the spa-like bathroom has high end fittings including twin hand basins on sleek storage and a designer finish. You can bathe in glory in a black coated freestanding bath which also has a shower, or be refreshed and revived beneath a large walk in shower with a dual head system. At the back, the current guest room – bedroom number three- is on the southwest corner with a door to a room with natural light which we are told has plumbing for an en suite, and also has French doors to the covered balcony which leads out to the roof terrace.The principal bedroom is a serene sanctuary spreading its wings across the southeast corner with stunning views over gardens to open water framed by a wall of glass. All that you could dream of with a door to the covered veranda where you can follow the sun from its rise to its setting at any time of year, you can also breakfast on a sun terrace with a vista which sweeps along the coast, over yachts in the safe harbour of Brighton Marina and on past the iconic Art Deco architecture of the distant Marine Gate to the bay of Worthing.Plans BH2022/01115 in brief: Detailed drawings on planning website/on request:Lower floor: Creation of an internal staircase, 2 connecting rooms each with glass doors to garden terrace.Ground floor: Addition of two storey gabled porch forming atrium. Increase of the size of the living/dining area, opening to a balcony and side terrace with steps to the garden and path to secure gate. Addition of a cloakroom behind the utility area.First floor: Landing opened to new two storey porch. Creation of a staircase to the top floor. The two front bedrooms and bathroom remain the same, the back of the building to be extended so the current principal becomes a third bedroom. Extension to create a new 4th bedroom with access to a veranda and a 5th guest room, also opening to the veranda, would have a dressing room and en suite shower room.Second floor: Forms the principal suite with Velux to the east and glass doors to a private south balcony. Dressing room, bathroom with a bath and a shower both rooms with rooflights.Agent says:“This exclusive coastal home with uninterrupted sea views from the main rooms is in a prestigious location with rare consent to grow – although there is already 326m2 (3510ft2) of sun and sea filled loveliness to enjoy!”Owner’s secret:“Warm in winter but cool and airy during summer, this house has suited our sociable lifestyle as well as our busy work/family schedules as it has private parking, easy access to schools, parks and the al fresco lifestyle and arts venues that Brighton has to offer as well as almost 24hr transport links to the stations and airports, but you return to peace and quiet.”Where it is:Shops: Local 3 minutes, city centre about 10Station: Brighton about 15 minutesSeafront or Park: Seafront is 5 minutes as are the golf course and parkClosest schools:Primary: St Marks, Our Lady of LourdesSecondary: Varndean, Brighton MetSixth Form: Varndean, bhasvic, Brighton MetPrivate: Roedean, Brighton College, Brighton Waldorf, Brighton & Hove HighOne of Brighton’s finest addresses close to the beach and the cosmopolitan Marina with its health club, cinemas, casino and waterfront restaurants, the al fresco lifestyle of our city’s picturesque cultural heart of the city’s is about 5-10 minutes by taxi. Award winning schools, including Roedean, Brighton Waldorf and Brighton College are just minutes away, as is the coastal village of Rottingdean with its popular primary schools and vibrant High Street. A park, a golf course and access to the Downs are nearby and as Brighton Station serving Gatwick and London is easy to reach by cab or bus, this fabulous home would suit commuters, couples and families of any age.
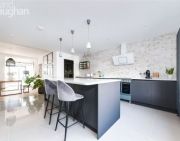
£ 2,000,000
4 bedroom Detached house Brighton 62403221
The Buckle, considered to be Seaford's most iconic landmark, occupying a waterfront position with spectacular unrivalled views. An overwhelming refurbishment programme has been carried out by its current owners bringing with it an elegant and contemporary finish.The property is prominently set back from Marine Parade, nestled on a good size plot with ample parking and detached double garage to the rear. Tide Mills is situated nearby, together with Seaford Sailing Club and unspoilt beach just a few paces away. Seaford town centre and railway station are both within one mile distance.The property is arranged over three floors accumulating to in excess of 7000 square feet of versatile accommodation, making it ideal for multi generation living arrangements.The ground floor has the benefit of a cinema and adjoining games area, three double bedrooms, a study, bathroom, together with ample storage.The first floor has a further double bedroom, bathroom and utility room. The open plan kitchen, lounge and dining room arrangement is ideal for modern social living, measuring 38 x 27 feet and capitalising on the stunning direct coastal views. There is a delightful and cosy circular lounge which incorporates part of the imposing turret.The second floor has two further double bedrooms both with en suite facility and westerly aspect balconies. The remaining part of the turret formerly known as The Captains Quarters includes an additional lounge, with its own en suite facility and stairway to the top level boasting a breathtaking circular double bedroom enjoying miles of coastal and downland views.The annexe has two further bedrooms, lounge, kitchen, cloakroom, additional bathroom and two conservatories.The current owners previously had the property arranged as part home and part B & B hub. Generating good levels of income. Three of the rooms generate approximately £180- £200 per night. The Annex potentially would generate a self catering income of £1200 per week.
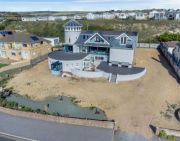
£ 2,000,000
9 bedroom Detached house Seaford 60036869
Exceptional fully restored period property on the Brighton sea front . Boasting 5 dedrooms, 5 bathrooms and 4 reception rooms together with a self contained basement flat this is a unique property in a unique location.161 Marine Parade is an early nineteenth-century Regency terraced house on the seafront in Brighton. It is a two bay, white stuccoed house with four storeys over a basement. It is listed grade II and is within the East Cliff conservation area.This unique house is located in the perfect seafront position, with uninterrupted sea views to the front and Kemp Town village behind. The Property has undergone extensive refurbishment and has been finished to the highest of standards.There are two entrances to this substantial and stunning house; the lower entrance leads to a self-contained lower ground floor apartment and the raised ground floor entrance to the main residence.The impressive entrance has a beautiful tiled floor with underfloor heating. Tumbled Oak parquet flooring throughout the ground floor, the Kitchen reception room is absolutely stunning and benefits from having the original coving, fireplace and shutters. The kitchen is bespoke with oak inner draws, integrated appliances, range cooker, fridge, freezer, dishwasher and Arrebescato marble worktops. The quality of finish continues into the utility room where there is an additional American fridge freezer, oven, washing machine and tumble dryer.Leading upstairs on the half landing is access onto the rear roof terrace which is decked and gets the morning sun. The office has a built in bespoke bar with built in mirror TV, drinks chiller, dishwasher and filtered tap and sink. The main reception room has incredible sea views and access to the balcony. Again, the owner has kept and restored the original shutters, coving and fireplace.The next floor has a shower room on the half landing, nursey/ bedroom and the main bedroom at the front with all built in wardrobes and a stunning en-suite bathroom which has underfloor heating, marble tiling and a free standing bath.On the top floor there are 2 bedrooms both with a dressing room and ensuite and a storage cupboard on the landing. There is potential to create another floor and roof terrace subject to planning.The basement has its own street entrance and is a self-contained one bedroom apartment which has a beautifully designed kitchen and bathroom.161 Marine Parade is close to the beach and the amenity rich Marina with its health club, cinemas, casino and waterfront restaurants, the cosmopolitan Kemptown Village is a short walk away and the cultural heart of the city is about 5 minutes by car. Local schools, including Roedean, Brighton Waldorf and Brighton College are close by. The University of Sussex is within easy reach. The coastal village of Rottingdean with an interesting High Street and local amenities is 3 miles to the east. East Brighton Golf Club and access to the Downs are close by. Brighton Mainline Station is within easy reach by car and serves London, Gatwick and local destinations. This unique home would suit commuters, couples and families of all ages.
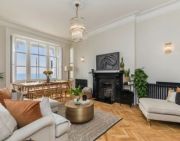
£ 2,250,000
5 bedroom Terraced house Brighton 62315458
This exceptionally bright six-bedroom modern house in Brighton was designed by the leading architectural practice, Denizen Works, in 2020. The building was designed to optimise the far-reaching and ever-changing sea views, with expansive glazing ensuring the house is in constant communication with the landscaped gardens and the English Channel. A series of incredibly bright, open-plan living spaces of over 4,070 sqft extend across three storeys, characterised by clean, linear forms and a pared-back material palette. Roedean Road is set in a coveted location overlooking Brighton Marina, ideal for easy access to the South Downs, the coast and Kemptown.The ArchitectDenizen Works was founded by Murray Kerr in 2011. It was conceived as a collaborative studio to develop projects of different scales and types based on an understanding of place. Since its inception, the studio has designed a wide range of projects, from a mobile sauna in Finland to concept designs for a mountaineer’s tea house in the shadows of Everest.The studio won the Stephen Lawrence Prize in 2014 for House No.7 on the Isle of Tiree and has since been published worldwide; it is now part of the Scottish Government’s Exemplar Design Scheme. Denizen Works was also included in the Architecture Foundation’s ‘New Architects 3’ book, recognising the best 100 practices established within the last decade, and, more recently, in the C20 Society’s latest publication, ‘100 Years, 100 Houses’ which showcases the best 100 houses in Britain from 1916 to the present day.The TourShou Sugi Ban Japanese timber and terracotta tiles form a striking façade, and the primary entrance is via a solid-timber pivot door at ground level. This leads to a beautifully light double-height entrance hall that creates a welcoming introduction. Storage has been built into clean lines of bespoke joinery, and terrazzo tiles line the floor.Impressive sea views from the primary living space create immediate impact; this is a wonderfully bright, versatile space where daily life meets good design. Facing south, the expansive glazing invites an excellent quality of natural light and warmth throughout the day. Vitsoe shelving runs the length of the wall (available by separate negotiation), and the sliding glass doors opens this entire room onto the terrace and garden in warmer months.A central island delineates the kitchen, which has been beautifully designed with the practicalities of daily life in mind. Set to one side, custom-built joinery of blackened oak has been crafted by local carpenters to provide floor-to-ceiling storage areas, neatly housing the appliances. A utility space is interconnected, next to a ground-floor cloak and shower room, finished in bespoke tiling and Vola and Cielo sanitaryware.On the westerly side of the ground floor lies a more intimate room, which would make an ideal study or quiet space for music or homeworking. Natural light filters through an internal window and allows a view to the sea from here also.Ascending the bespoke timber staircase, the first floor is given over to five generously proportioned bedrooms, three facing south and opening onto the wide balcony, which runs the length of the rear façade. Each bedroom has been carefully finished with a sense of craft and finesse, with plenty of storage. Oak flooring runs throughout, creating a pleasing aesthetic continuity. Three bathrooms on this level serve the bedrooms.The main bedroom suite spans the entire second-storey. Realised in a palette of soothing colours, it is a softly lit, peaceful space to retreat to. Facing south, the upper balcony optimises the impressive sea views which reach as far as the Isle of Wight on a clear day. An interconnected dressing room is fitted with floor-to-ceiling handmade cabinetry, and the en suite bathroom, finished in marble and Vola fittings, features both a walk-in shower and a slipper bath overlooking the sea.Full-height storage rooms purposefully utilise the voids in the eaves.A gated driveway means there is a generous amount of private off-street parking alongside the large double garage. An air-source heat pump ensures efficiency, alongside zoned underfloor heating, powered by renewable energy.Outdoor SpaceA large south-facing terrazzo terrace forms a seamless transition between the interior and exterior spaces; an inviting pavilion for both summer lunches and for watching the sailing and fishing boats coming in and out of the harbour over an early evening sundowner.Herbaceous beds border wide expanses of lawn to provide changing pops of colour and interest throughout the seasons, while specimen trees and mature shrubs add structure, shade and privacy.The AreaWith the sea in front and the countryside behind, Roedean Road is ideally placed for easy access to the beach and the marina, reachable on foot within a few minutes. East Brighton golf course is directly behind the house, as are the South Downs for mountain biking and walking.Roedean is close to Kemptown, known for its cafes and delis, bars and pubs, and independent shops, including an old-style hardware store, Brampton’s butchers and an array of vintage and antique stores. The Open Bakery sells freshly baked bread and pastries along with brilliant coffee. It also runs baking courses on Sundays. Busby & Wilds and The Ivy offer great options for dinner, with more award-winning independent and traditional restaurants in Brighton’s centre. There is also Brighton Beach House, part of the Soho House Group.The area is well-renowned for excellent schooling options; Brighton College, with its prep and award-winning senior school (awarded School of the Decade), is within walking distance, as is the much-revered Roedean girls. St Margarets’s CofE, Our Lady of Lourdes rc primary schools, are in the catchment area, alongside Cardinal Newman rc secondary schooling.The train station is easily reached by bicycle in around 12 minutes. Direct services from Brighton to London London run regularly, with journey times of around 50 minutes. There are also fast links to Gatwick airport and the A23 and A27 are both readily accessible.Council Tax Band: G
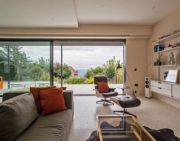
£ 3,000,000
6 bedroom Detached house Brighton 62540666
Architect designed and interior styled, this unique six-bedroom property sits in the prestigious location of Roedean, perfectly placed between the coast, the countryside and the city of Brighton & Hove. Inspired by Modernism, this substantial house features clean lines and open plan living spaces with generous windows to frame the uninterrupted sea views and skyscapes to the south from its hillside position. Designed by the owners, no corners were cut in its creation, using only the finest bespoke craftsmanship, materials and fittings to create a space where both form and function have been considered at every turn. Even below the stunning aesthetic, modern technologies include zoned underfloor heating on all floors (using renewable energy) and an air source heat pump ensure this house is ecologically sound and economic to run. Ideal for entertaining, the exceptional reception room opens seamlessly to the Terrazzo sun terrace and landscaped garden which steps down to a lush green lawn bordered by well-established plants and trees. From here there is access to a double garage, and there is additional parking to the front for up to three cars behind secure remotely controlled gates.Characterised by individual, substantial homes sitting elevated on the hill looking out to sea, the coast road between Kemptown and Ovingdean has an air of exclusivity. This uniquely beautiful home holds prime position on the road with uninterrupted views over Brighton Marina. It feels private and secure on approach with remote controlled gates revealing a generous parking forecourt with space for three cars, although there is additional access to rear from the double garages on The Cliff. Immediately impressive, the façade is part clad in blackened Shou Sugi Ban Japanese timber alongside terracotta hung tiles running full height around extruded aluminium window frames. An over-sized, bespoke pivot door with Ring doorbell provides access to the entrance hall where the true scale and beauty of the house becomes apparent.Entrance hallStepping in through the front door, your line of sight takes you through the grand depth of the house to the wall of glazing running framing views over the glorious garden to the sea. Large-scale Terrazzo floor tiles run seamlessly throughout the hallway and down the fanned stairs to the main reception room and natural light streams in through the triple height open stairwell atrium. The owners’ deep appreciation of the Mid-Century Modern aesthetic is apparent in the bespoke oak staircase with its slat wall and clean lines which rise through the house on all three floors. What the entrance hall also includes is a variety of storage placements, this includes a large cloaks cupboard and an under-stair storage space for all your non-essential needs.Ground floor, shower room and study/TV roomSitting either side of the entrance hall to the front of the house are the ground floor shower room and home office. Bespoke cabinetry runs along one wall offering ample full-height storage while a desk with space for two runs perpendicularly below the large internal window looking out over the living space as well as looking out to sea. This in turn brings in views to the south and plenty of natural light.Dark wall and floor tiles create a real style statement in the shower room with a glazed shower enclosure, a rainfall shower head, and Corian topped bespoke blackened oak vanity unit and Cielo handbasin with a sleek Vola tap to finish.Open plan living room, dining room & kitchenSpanning the rear of the house and forming half its footprint, this exceptional space is breath-takingly beautiful and hugely impressive. German designed; aluminium framed sliding doors open completely to the garden terrace which becomes an effortless extension of the home during the summer. Light flooring and walls are contrasted by the dark kitchen which was designed by the owners and hand-built by local carpentry company Square One. Blackened Oak bespoke kitchen units provide a wealth of storage solutions to include a larder and concealed workspace for making tea and coffee, plus deep drawers and cupboards which run from floor to ceiling. Dark ceramic worktops run along the kitchen side and across the large kitchen island forming a superbly hardwearing surface which cannot be stained or burned. Within the cabinetry, dual ovens (one steam oven), a dishwasher and an induction hob are integrated, while space has been left for two washing machines and an American fridge freezer in the adjoining utility room. This room has access to the parking forecourt so you can bring shopping in directly to the fridge rather than traipsing through the main house.Elsewhere there are clearly defined areas for formal dining and relaxed seating. This is a room which invites entertaining while managing to feel homely with space for sumptuous furnishings. Vitsoe modular units run along the rear wall to house books, ornaments and entertainment systems and may be available with the house by separate negotiation. While this room is south facing with glazing almost covering the southerly elevation, it stays cool during summer as the first-floor balcony provides some shade, as do electric blinds.The gardenDesigned by a renowned architect, the garden uses strategic planting to ensure it is completely private from neighbouring homes while allowing uninterrupted views of Brighton Marina and the sea. The terrace spans the width of the house with space for dining alfresco in style while steps lead down to the lawn. Bordered by generous flower beds of agapanthus, lavender and neat topiary, the lawn is lush and green with space for relaxation or for children to play in complete safety. Well-established trees and shrubs provide some welcome dappled shade during high season where outdoor lighting allows you to sit out well into the evening watching the boats coming in and out of the marina.First floor bedrooms and bathroomsFrom the first-floor landing there are three double bedrooms facing south, all with sliding door access to the deep, full width balcony with glass balustrade to ensure uninterrupted views along the coast. Fine quality engineered oak boards run throughout the first-floor bedrooms paired with white walls for a clean and classic aesthetic. Each room has been individualised using furnishing and textiles, yet they offer a blank canvas to the new owner. Two of the south-facing bedrooms have chic and stylish en suite shower rooms designed using high-end sanitaryware and tiles, while the family bathroom has a deep and comfortable bath with a rainfall shower above it and is on trend using a monochrome scheme.Bedrooms four and five are multi-functional rooms sitting to the front of the first floor. One has been soundproofed for use as a music room and second reception room, while the other has space for gym equipment or as a second home office.Principal bedroom suiteForming the entire second floor, the principal suite has three distinct areas with the bedroom holding prime position, so you wake up to direct sea views below open skies. The doors slide open to the upper balcony where the views only improve, taking your line of sight along the coast to Worthing in the west; where on a clear day you can see the Isle of Wight. A bespoke solid oak bookshelf bedhead creates a screen from the door to form an open corridor between the sleeping area, the dressing room and the exceptional en suite bathroom.Lined in marble, the en suite is both timeless and modern, with a C P Hart Elter freestanding bath sitting on a platform, perfectly positioned to enjoy the view through the oversize remote controlled rooflight. A walk-in wet room shower is luxuriously spacious, and all fixtures and fittings are by Vola.Mirroring the bathroom in size and shape, the dressing room is lined with bespoke wardrobes, hand sprayed in Farrow & Ball’s Calamine, providing ample clothes storage for two. It is a generous space which would also work as a nursery for very young children needing to be close to their parents at night, or as a secondary workspace if needed.In addition, there are two capacious walk-in storage rooms on this floor, one of which houses the eco water cylinder.Agent’s thoughtsEntirely unique and beautifully presented throughout, it is clear this home has been designed by those with a refined eye for colour and interior design. It balances home comforts and luxury living perfectly and is ideally positioned within the city to enjoy everything it has to offer. This is a stand-alone house which needs to be seen to fully appreciate its exceptional quality.Owner’s secret“We built this house just over two years ago and have found it to be a comfortable, peaceful and easy house to live in. We love to entertain so the space is ideal – particularly during the warmer seasons when the garden comes into its own. We have also enjoyed the close proximity to the South Downs for dog walking and the views of the sea and marina are a joy to wake up to each day. We are looking for our next project now, but we will miss it here as the location is hard to beat and the house is so unique.”LocationShops: Local 5 min walk, city centre 10-minute driveTrain Station: Brighton Station 15-minute driveSeafront or Park: The South Downs and Beach: 2-minute walk eachClosest Schools:Primary: St Margarets’s CofE, Our Lady of Lourdes rcSecondary: Longhill High, Cardinal Newman rcPrivate: Roedean School for Girls, Brighton College & Prep, Montessori SchoolThis stunning property is just a stroll from the fashionable Kemp Town Village which hosts the hospital and highly-acclaimed schools including the award-winning Brighton College. Brighton’s famous Marina is a few minutes away with a myriad of restaurants to choose from as well as a cinema, a health club and a casino. The law courts and Amex Business Centre are also nearby, as are the Downs, East Brighton Park and 72 par golf course. It is also close to several bus routes serving the city centre, the coast and Brighton Station, with its fast links to Gatwick and London, and for those who need to commute by car, the A23 and A27 are both readily accessible.
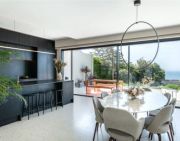
£ 3,000,000
6 bedroom Detached house Brighton 62227993
General description: (guide £2,800,000-3,300,000) An extremely rare and exciting opportunity to acquire this superb, Six Bedroom Detached House with equestrian facilities situated in one of Sussex's most prestigious roads, nestled within the stunning South Downs National Park. This most impressive home offers spacious and stylish living with the option to separate the living accommodation to provide a Two Bedroom Self Contained Annex if required. The property benefits from 5 double bedrooms, all with En-Suite Bathrooms, as well as a further upstairs shower washroom and two ground floor washrooms and enjoys a superb Master Bedroom Suite with large walk-in dressing room and private balcony, enjoying magnificent views across the rear garden to the South Downs. Particular features include the impressive 30'11 x 22'11 Kitchen/Breakfast Room and the 29'8 x 22' Sitting Room and an impressive 20'3 x 10'11 Ground Floor Study with high quality fitted furniture. The grounds total approximately upwards of 6 acres in total, with a lovely rear garden enjoying heated swimming pool and sauna room, and there is the added enjoyment of a 3-acre (approx.) paddock, along with a stable block which boasts some of the most incredible vistas across the South Downs National Park towards the sea. Needless to say, a personal viewing is highly recommended to fully appreciate this most desirable homes within one of the county's most stunning settings.Location: The property is situated at the very end of one of the most desirable and prestigious roads in Sussex, surrounded by stunning country views across the South Downs National Park. The delightful village of East Dean is within ½ mile, and the bustling seaside town of Eastbourne is approximately 2 ½ miles away with the vibrant city of Brighton within a 30-minute drive.Accommodation:Large double wooden doors open into the impressiveGrand Reception Hall:Ceramic tiled flooring and impressive wrought iron staircase to first floor, two radiators, open plan access to Dining AreaDining Area. 6.02M x 5.64m (19’9 x 18’6)Feature Minster open fireplace, contemporary vertical radiators understairs storage cupboard, sealed unit double glazed windows and French Doors out to rear patio and gardenGround Floor CloakroomModern suite comprising high end sanitary ware including low level wc, bidet, vanity washhand basin, chrome heated towel rail, sealed unit double glazed window to frontLiving Room. 9.05m x 6.99m (29’8 x 22’11)A superb room with a feature open fireplace, contemporary vertical radiators, wall to wall sealed unit double glazed doors out to side garden sealed unit double glazed door out to rear patio and gardenKitchen/Breakfast Room. 9.42m x 4.83m (30’11 x 15’10)(Ceramic tiled flooring with under floor heating)A superb range of fitted modern wall and floor units with Granite work surfaces incorporating large centre island with inset five burner hob with extractor chimney hood above, breakfast bar, inset sink with instant hot water tap, built in triple Miele oven and coffee machine, microwave, space and point for American style fridge/freezer, further work surfaces with inset stainless steel double sink, space and plumbing for washing machine, sealed unit double glazed windows and door to front, sealed unit dbl glazed windows and patio doors out to rear garden, door to integral annexGround Floor Office/Bedroom 7. 6.17m x 3.33m (20’3 x 10’11)Built in fitted furniture incorporating cupboards, display shelving and work surfaces, radiator, telephone point, sealed unit double glazed windows to side and front, (From the main kitchen there is access to an inner hallway that allows access to the family room, separate utility room and a staircase to bedrooms 3 and 4, this area can be utilised as a self-contained annexe if required)Family Room/Annex Living Room.6.07m x 4.83m (19’11 x 15’10)Radiator, mock fireplace, sealed unit double glazed, sealed unit double glazed windows to front and side, sealed unit double glazed French door out to separate garden areaUtility Room/Annex Kitchen. 5.21m x 2.90m (17’1 x 9’6)A matching range of fitted wall and floor units with complimentary work surfaces incorporating inset sink, space and plumbing for washing machine, Space and point for tumble drier, space and points for additional electrical appliances, radiator, built in storage cupboard, sealed unit double glazed windows to rear, door to separate garden and access to outside wc.Access to inner hallway with access to Family Room/Annex Living room, stairs to first floor Bedrooms 3 and 4First Floor accommodationFirst floor landing:Built in linen cupboard, radiator, access to loft spaceMaster Bedroom Suite. 6.32m x 4.43m (20'9 x 16'2)Two radiators, tv point, sealed unit double glazed windows to side, door to large walk inDressing Room, sealed unit double glazed doors out to private balcony enjoying superb views across rear garden towards South Downs, door toWalk in Dressing Room/Potential Additional Bedroom. 3.53m x 3.43m (11'7 x 11'3)A range of quality built in wardrobes and drawer units, Luxury En-Suite Bathroom.Sunken Jacuzzi bath, walk in shower cubicle, with body jet system, low level wc with concealed cistern, Bidet, dual wash hand basins, sealed unit double glazed window to sideBedroom 2: 5.27m x 4.27m (20'7 x 14'0)2 radiators, tv point, sealed unit double glazed windows to side, sealed unit double glazed window to front, door toEn-Suite Bathroom.Panelled bath with mixer taps and shower attachment, walk in shower cubicle, vanity wash hand basin, low level wc, chrome heated towel rail, sealed unit double glazed window to front, Bedroom 3. 4.95m x 3.30 (16'3 x 10'10)Radiator, built in wardrobes, sealed unit double glazed windows to front and side, door toEn-Suite Bathroom.Suite comprising panelled bath with mixer tap and shower attachment, vanity wash hand basin, low level wc, chrome heated towel rail, sealed unit double glazed window to sideBedroom 4: 4.93m x 2.96m (16'2 x 9'6)Radiator, sealed unit double glazed window to rear enjoying superb far-reaching views, doortoEn-Suite Bathroom.Suite comprising walk in shower cubicle, pedestal wash hand basin, low level wc, chrome heated towel rail, sealed unit double glazed window to sideBedroom 5. 3.84m x 3.46m (12'7 x 11'5)Two built in wardrobes, radiator, sealed unit double glazed window to rear enjoying superbfar-reaching views, door toEn-Suite BathroomSuite comprising panelled bath with mixer tap and shower attachment, walk in shower cubicle, low level wc, pedestal wash hand basin, chrome heated towel rail, sealed unit double glazedwindow to rearBedroom 6. 3.51m x 3.20m (11'6 x 10'6)Radiator, two built in wardrobes, sealed unit double glazed window to rear enjoying superbfar-reaching viewsAdditional second floor Shower RoomWalk in shower cubicle, low level wc, wash hand basin, chrome heated towel rail, sealed unit double glazed window to frontoutside:Front: Large private driveway accessed through electronic gates allowing plenty of parking, garden area to side flanked by mature trees, Detached Garage: Partly converted to provide additional temporary accommodation and providing huge potential to create further self-contained accommodation.Formal Gardens to side and Rear totalling approximately 3 acres with heated outdoor swimming pool and Sauna Room backing onto South Downs and offering superb rural views, large patio area, small orchard with a variety of mature fruit trees, kitchen/soft fruit garden with outdoor pool boiler and control room, Separate Paddock of approximately 3 acres and backing directly onto South Downs with superb viewsSeparate Stable Block with 3 stables and tack rooms and additional garden area
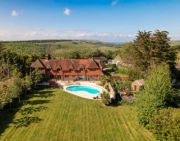
£ 3,300,000
6 bedroom Equestrian property Eastbourne 62072831
A perfect fusion of nautical Art Deco style and spectacular, uninterrupted sea views from an exclusive cliff top in Roedean, this luxury six bedroom home has sun soaked terraces facing the English Channel on every floor and the beautifully landscaped garden with a heated pool and hot tub faces south. Inside, all four storeys have a designer finish and on the ground floor, the spacious living room with a library area sweeps into a fabulous kitchen diner where the discreetly expensive Poggenpohl units house top of the range Gaggenau appliances. The lower floor is designed for parties complete with a Michael Mancini wine tasting room, media room and gym, and the pool changing room also has a steam room. All of the quiet, first floor double bedrooms are en suite with either a dressing room or bespoke wardrobes and at the top of the house, a fantasy principle suite with twin dressing rooms and offices is filled with the ocean. There is a double garage for you and yours with direct access to the house, luggage drop and utility room whilst at the front there is gated off street parking for your guests. Opposite a golf course, close to East Brighton Park which leads to the South Downs National Park and looking over the UK’s largest Marina, this prime location attracts professionals and families seeking fresh air and a healthy lifestyle with swift access to the city centre (5 minutes), Amex Stadium (10), Gatwick or London, as well as privacy and good schools for their children with some of the best in the country, including Roedean, Brighton College and Brighton Waldorf within a 3 minute radius.Synonymous with luxury and glamour, Art Deco is known for its sophisticated design using expensive materials and exquisite craftmanship to create luxury homes where deceptively simple elegance masked a commitment to practical function. With gentle curves and strong lines accentuated by banks of energy efficient crittal style aluminium windows this beautiful house is a stunning reimagining of the classic ‘style moderne’ with glass walls to bring the light and sea views into the heart of the home, an exacting finish with the best of 21st century fittings including a Poggenphol kitchen with top of the range Gaggenhau fittings, a wine tasting room and a library created by one of our top craftsmen Michael Mancini, and C.P Hart bathrooms as well as underfloor heating throughout.The entrance:Guests sweep through the electronic gate to a hard standing with a discreet bin store and bike shed where a formal garden, white render, crittal style windows and iconic curves of a protective porch invite you to a magnificent double, walnut door. Inside, a vaulted atrium is designed to embrace the Sussex sunshine and magnificent views of the sea – which pour in through double smoked glass doors ahead. Above your head a magnificent custom made chandelier of 900 Swarovski crystals cascades through the centre of a walnut and glass staircase, (which could be available, subject to negotiation) Italian marble tiles are underfoot, and designed as an inclusive home, a lift serving all four storeys is to the left and a guest cloakroom with Deco curves is tucked away.Out of sight and introducing the high spec technology enhancing the property, the electronic ‘engine room’ of this 2013 home introduces you to the surround sound system, underfloor heat, wifi and sky boxes to the media room and bedrooms as well as the Teletask light switches, smoke detectors and security systems installed as a precaution.The living room and library:Designed to share with friends and family, the sculptural living space embraces the sunshine, opening to the sun terrace and garden and flowing around the warmth of a central gas fireplace to a library with shelving by Mancini. Walnut flooring ensures a seamless in/out flow and simple but stylish decoration keeps the focus on the spectacular views which sweep over the protective arm of the Marina to open water.The kitchen diner:The fabulous Poggenphol kitchen is perfect for entertaining with a south wall which folds completely away to bring in the green of the garden and glittering sea whilst French glazed doors at the far end of the room open to a walled kitchen garden, scented by herbs and roses, and large enough for a table and chairs. A sliding glass door connects this room to the living room and with top of the range Gaggenhau fittings, this is a kitchen of dreams. Separated from the dining area by a Corian breakfast bar which seats 6 with ease, a sociable central island has power for gadgets, double sink, quooker tap and dishwasher. On one side, convenient for the dining area, there is a drinks fridge, tall fridge and ice dispensing freezer and to the other, a steam and fan oven have a warming tray and an electric hob, gas hob, hot plate and electric griddle are beneath twin hoods.The wine tasting room, bar and media area, gym, changing room and steam room:The party can continue downstairs where a wine tasting room created by Mancini is encased in glass to maintain the ambient temperature. A bar is by broad doors to the lit steps to the pool room, pool and outside shower, and a spacious media area is ideal for movies, cup nights or gaming with a contemporary gas fire in the statement, marble lined wall.A mirrored gym has ample floorspace for equipment and off it, a changing room has a large walk in shower and a steam room which can accommodate 12 people.The south garden:A peaceful paradise with stunning coastal views sweeping from east to west and just 5 minutes from the city centre, a sun deck runs along the whole of the back of the house. To one side it dips down to the hot tub and sunbathing area and to the other it broadens for dining by the heated pool (which has an automated cover for winter), and then steps down to a formal garden. On the other side of the pool there is a lawned area for play and seating area with a mosaic compass underfoot where you can enjoy guests having a good time.The practical bits:The lower floor also has a discreet laundry room and several storage rooms including a baggage drop at the top of the stairs to the automated double garage, and there is also a guest cloakroom and second walk in larder with power for a fridge off the lobby at the foot of the stairs to the ground floor.Five 1st floor double bedrooms, all en suite:Reached either via the walnut and glass staircase or by lift, all five beautiful bedrooms are generous doubles and each are en suite, designed by the prestigious C.P. Hart, with either bespoke fitted wardrobes or walk in closets. Four have direct sea views and access to a wide veranda with a glass balustrade so the ever changing vista can be enjoyed even from bed, one of which is a fabulous, dual aspect VIP guest suite on the southwest corner with a dressing room and en suite large enough for both an elliptical freestanding bath and walk in shower.The principle suite -2nd floor:Deco style at its most glamorous, this magnificent principle suite shimmers in golden wallpaper and spans the entirety of the top floor. Spacious, restful and ready to move into, inspired design focuses on the fabulous coastal location. With sleek lines and touches of luxury, this serene sanctuary is intentionally reminiscent of the 1st class salons of an ocean liner opening to its own private balcony with views over yachts at safe harbour to the open water of the Dover Straight for sunrise in the east to sunsets in the west – as well as our famous starry skies. Twin offices each enjoy the seascape and provide comfortable secluded places in which to work from home, two dressing rooms are larger than you expect and spa like, the glamorous en suite with high end C.P.Hart fittings has both a striking freestanding baignoir and separate shower with a large drench head in wet room style.Agent says:“A glamorous reimagining of the Art Deco style delivers a unique coastal home beautifully designed to make the most of the stunning setting and although it is like stepping into a painting and every room has a designer finish, it is also a family friendly, comfortable home with a discreet practical ethos.”Owner’s secret:“In a stunning setting, the views are different every day and are equally beautiful whether blue skies or stormy. We designed the house to enjoy with our friends and family and one of the benefits of having 9,700 square feet is that we can entertain a large number of people without the neighbours hearing a thing – and if the children are partying late in the basement, at the top we are private and quiet. The location is great for getting into or out of the city and friends can travel easily to us either by car or train. With level access and a lift to each floor the house is welcoming to those of any age or agility and as we have a busy lifestyle, the house is a secure lock up and leave.”Surrounded by the National Park and bordered by the English Channel Brighton & Hove offers…fresh air1,627km2 of country walks, bridle paths and star filled nights of the South Downs National Parkwater sportslargest marina in UK, yacht clubs, blue flag beaches, lagoon to learn surf/sail/waterski/kayakgolfing72 par private golf club, 6,333 yards all on chalk for all year testing play, access oppositefabulous horse racinginternational racecourse with grandstand and private boxes for hirecounty cricketfor the ultimate sound of summerpremier footballexperience the roar of the crowds at the Amex Stadium with a 30,750 seating capacityfestivalsfabuloso Pride, Brighton arts & fringe, the Foodie Festival – and morevibrant lifestyletheatres, arts venues, museums…unique restaurants & shopping of picturesque Regency heartWhat’s around you:Shops: Local High Street 1 minute, Marina 3 minutes, the Lanes about 5 minutes by cabStation: Brighton mainline 15-20 by busSeafront or Park: Seafront 5 minutes, golf course opposite, park 1closest schools:Primary: St Mark’sSecondary: Varndean or Dorothy StringerPrivate: Roedean, Brighton College, Brighton Waldorf, Brighton & Hove HighOne of Brighton’s finest addresses close to the beach and the cosmopolitan Marina with its health club, cinemas, casino and waterfront restaurants, the al fresco lifestyle of Kemptown Village and St James’s Street can be reached on foot and the cultural heart of the city’s about 5 minutes by taxi. Award winning schools, including Roedean, Brighton Waldorf and Brighton College are just minutes away, as is the coastal village of Rottingdean with its popular primary schools and vibrant High Street. A park, a 72 par golf course and access to the Downs are a short stroll, and as Brighton Station serving Gatwick and London is easy to reach by car, cab or bus this unique home would suit commuters, couples and families of any age.
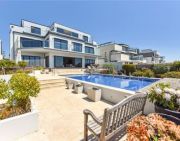
£ 4,000,000
6 bedroom Detached house Brighton 62248201
A substantial residential investment comprising an unbroken terrace of 6 houses currently arranged as licenced HMO's. Each house has a mix of 5 and 6 bedrooms totalling 34 HMO rooms over approximately 7,526sqft of accommodation. The properties have been recently refurbished and are currently let on AST's, mainly to staff at the Royal Sussex County Hospital producing an income of £268,800pa. The properties are excellently located to provide housing for nhs staff and medical students being situated almost opposite the entrance to A&E. A substantial residential investment comprising an unbroken terrace of 6 houses currently arranged as licenced HMO's. Each house has a mix of 5 and 6 bedrooms totalling 34 HMO rooms over approximately 7,526sqft of accommodation. The properties have been recently refurbished and are currently let on AST's, mainly to staff at the Royal Sussex County Hospital producing an income of £268,800pa. The properties are excellently located to provide housing for nhs staff and medical students being situated almost opposite the entrance to A&E.Whilst in good condition and fully let, the terrace still provides potential uplift by extending/developing the corner plot of 1 Bristol Rise and the rear of 6 Bristol Rise. This could provide additional HMO rooms or separate accommodation, subject to obtaining the necessary planning consents. The current AST's do not include the parking spaces in front of the houses therefore these could be let separately to provide additional income.The accommodation provides as follows.1 Bristol Rise6 bedroom HMOLet on an AST at £50,040paIncludes larger corner garden, garage and driveway2 Bristol Rise6 bedroom HMOLet on an AST at £50,040paOff road parking and garden3 Bristol Rise5 bedroom HMOLet on an AST at £34,800paOff road parking and garden4 Bristol Rise5 bedroom HMOLet on an AST at £36,000paOff road parking and garden5 Bristol Rise6 bedroom HMOLet on an AST at £48,180paOff road parking at garden6 Bristol Rise6 bedroom HMOLet on an AST at £49,740paOff road parking and gardenFloor plans are available on request. Some of the images used are prior to tenants moving in.
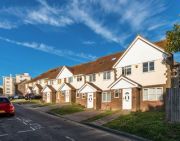
£ 4,300,000
34 bedroom Detached house Brighton 62438405
