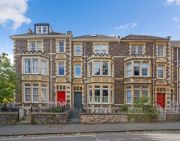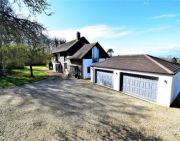Bristol Grammar School
University Road Bristol Avon BS8 1SR England , 0117 973 6006
Property for sale near Bristol Grammar School
42 College Road is quite simply a superb family home; located effortlessly close to most of nw Bristol's best independent schools (Clifton College is a mere 150 yards away) is presents hugely versatile family accommodation over four floors; complete with a self-contained annex for an au pair, guest accommodation or to generate a useful secondary income.Over the past 10 years or so the current owners have lovingly and painstakingly refurbished the house; from triple glazed sash windows to a beautifully landscaped south facing rear garden.A pedestrian gate opens onto a lovely slate path leading via shallow steps up to the front door; or down several steps to the self-contained annex below.Through the wooden front door is a useful porch perfect for coats and boots - and a part-glazed internal door opens into the tiled entrance hall, with a fabulous wide wooden staircase leading to the floors above.Flanking the hall is the stunning sitting room with detailed ceiling plaster work and an ornate carved stone fireplace with an open cast iron fire below Four triple glazed bay windows with New England style shutters flood the room with light.To the rear of the house is a wonderful suite of open plan reception rooms; flooded with light from the almost full-width wall of glazed sliding doors opening out into the garden from the kitchen and an architectural roof window join the kitchen ceiling to the family room. Truly superb. The family room itself is a lovely size with underfloor heating, and hugely sociable being able to see and converse with everybody in the kitchen and dining room below.The kitchen itself is beautifully appointed with an oversize island topped with granite work tops providing a useful breakfast bar and sociable prep-space. There is an expanse of further storage and granite work tops with integrated appliances include a wine-fridge, two dishwashers, fridge & freezer. The wall mounted double electric oven and grill along with a five-ring gas hob provide excellent cooking facilities with plenty of space left for a large dining table and chairs.From the dining area a door opens into a useful utility area (with space for both a washing machine and dryer) and steps leading down to the lower ground floor. This lower ground space is hugely versatile. At present, the lower ground floor is split between a gym / cinema room (with “wine cellar”) used daily by the main house and a separate self-contained annex let to provide additional income. The whole space could be opened to provide more generous self-contained accommodation (subject to consent) or fully incorporated into the house itself if extra space is required.Upstairs, across the whole of the first floor, is a truly sumptuous master bedrooms suite with the bedroom itself occupying the full width of the first floor. A truly fabulous room. To the rear, this leads into the a generous fully fitted walk-in wardrobe and through again into a sumptuous limestone tiled en-suite bath and shower room complete with a twin ended bath and oversize shower.Across the three half-landings and the second floor lie five further double bedrooms served by four bath / shower rooms (three of which are en-suite). This creates a superb opportunity for families of all ages and size to utilise the space as they require. The current owners dressed the upper middle bedroom as the children's sitting / games room; giving them somewhere to retreat to, and some after-school respite for the parents!As per the house itself, these rooms are finished beautifully with triple glazed sash windows, along with high quality fully tiled bath / shower rooms with marble topped vanity basins, enclosed shower cubicles, heated chrome towel ladders, underfloor heating and a bath in the family bathroom.The annex is a lovely space currently offering traditional “studio” accommodation with an open plan studio room and high quality fitted kitchen. The room is finished with a separate shower room.It is possible, through an existing door, to marry the space up to the remaining lower ground floor and access into the main house itself.To the rear the house enjoys a beautiful private sunny south facing garden sensitively landscaped to maximise the “inside / outside” lifestyle.There is plenty of room for a dining table and chairs, with additional recreational space on the paved hard-standing terrace.The sides are planted with raised beds incorporating mature clipped topiary olive trees and a climbing jasmine.A cedar clad door provides pedestrian access into the rear lane, leading down to Cecil Road.

£ 1,850,000
6 bedroom Terraced house Bristol 62462023
A beautifully presented detached family residence offering an uncompromised expression of individuality, where breath-taking architecture unites with exceptional interior design, culminating in a unique home showcasing stunning far reaching views towards the Portbury Docks, the English Channel and the Welsh coastline beyond.Boasting an impressive 5000 sq ft of contemporary accommodation with vast open plan sociable living areas, five large double bedrooms, four Villleroy Boch bathrooms, a self contained detached one bedroom annexe and approx 3 acres of land.LocationAbbots Leigh is regarded by many as one of the most sought after villages on the outskirts of the city with its own Church, public house and village hall all being within half a mile of the property. Clifton Village is situated approximately two miles away across Isambard Kingdom Brunel's world famous Suspension Bridge and the city centre is approximately three and a half miles distant. Junction 19 of the M5 gives access to the UK motorway network and can be found within four miles and Bristol International Airport around nine miles. A variety of beautiful walks including Abbots Pool and Avon Gorge (a designated area of outstanding natural beauty) are on offer quite literally from the doorstep.Bristol also provides a good selection of schools including Clifton College, Clifton High School, qeh, Bristol Grammar School and Badminton School for Girls. Other schools in the surrounding area include The Downs School at Wraxall. Clifton Village is just across the famous Suspension Bridge with its boutique shops, banks, restaurants, post office, public houses and art galleries. The city centre is located approximately 6 miles away and provides extensive shopping facilities including Cabot Circus Shopping Centre. Cribbs Causeway is also within easy reach. Junction 19 of the M5 (4.5 miles) provides access to the national motorway network. Bristol Temple Meads provides a fast train service to London Paddington which is approximately 90 minutes. Bristol Airport is 7 miles to the south. Ashton Court is 4 miles away and provides communal parkland of approximately 800 acres.Summary Of AccommodationGround FloorThe main accommodation has been designed for modern day living and offers generous ground floor open plan living space including a sitting room with open fire surround with black slate, dining room and kitchen family room, in addition there is a room ideal for office or snug, a utility room, cloakroom, and a useful boot room.First FloorOn the first floor the spacious landing offers delightful views over the gardens and Abbots Leigh. The master bedroom suite with en suite is dual aspect with a floor to ceiling picture windows and stunning panoramic views, guest bedroom with a second en-suite, two further double bedrooms and a spectacular high quality family bathroom again with views. There is an additional bedroom/study on the floor above.The PavilionThe Pavilion is a contemporary detached studio (approximately size 21 Sq m) and is accessed via double electric gates at a private entrance. There is ample private parking for multiple cars. As well as a secluded outdoor seating area and lawn. Inside, underfloor heating is implemented throughout. The kitchen is equipped with a new Bosch oven, induction hob and integrated fridge.GroundsThe property offers extensive grounds that wrap around the property, with large areas of lawn to three sides of the property, with feature 200m Indian Rainbow sandstone patio areas across the rear and side ideal for al fresco entertaining with stunning views over countryside, Portbury Docks and the Bristol Channel, approximately 3 acres in total. Huge almost triple garage with double doors to the front, power and lighting, expansive graveled driveway to the front enclosed by secure gates to the front.Parking And GaragingThe house is set behind two electric secure gates with high walls providing access to ample parking and an detached double garage.Extra InformationThe house has been fitted out with modern technology providing music and lighting throughout the house, underfloor heating on the ground floor and upper bathrooms with back heated mirrors. Double glazed windows and full length bi-folding patio doors. The kitchen is fitted with Bosch integrated appliances and features a stunning black and gold quartz worktop.Directions(From Clifton) Depart Bristol across the famous Clifton Suspension Bridge on the B3129 as far as the traffic lights onto the A369 towards Portishead. After about half a mile carry straight on at the next set of traffic lights continuing on the A369. Again after about half a mile you will observe The George public house on your left hand side. Turn left at The George onto Manor Road and after approx 0.25 miles take the right hand turn into Manor Lane. Grangewood House is roughly 0.25 miles down Manor Lane on the right hand side and is accessed via electric gates.

£ 2,800,000
5 bedroom Detached house Bristol 62476883
