Brondesbury College For Boys
8 Brondesbury Park London NW6 7BT England , 0208 830 4522
Property for sale near Brondesbury College For Boys
An immaculately presented three bedroom flat comprising of two floors within a Victorian conversion, with the interior intelligently designed by Beebi Design, and located in prime Queen's Park.Brondesbury Road is located on a tree-lined street close to the shops, cafes and amenities of Salusbury Road and the green open spaces of Queen's Park. Transport links include Queen's Park (Bakerloo & Overground) Kilburn Park (Bakerloo) and Kilburn High Road(Overground).
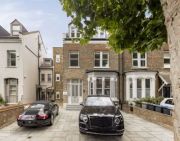
£ 1,500,000
3 bedroom Flat London 61815587
A wonderful raised and lower ground floor four bedroom duplex apartment accessed via its own private entrance with a landscaped front garden.The apartment features an entire raised ground floor of living space, with two 20' living rooms and direct access to a large south facing roof terrace, which also has stairs leading directly to a lovely south facing lawned garden.The lower ground floor comprises 4 double bedrooms, all with built in storage, 3 bathrooms and a guest W.C. One of the rear bedrooms has direct access to a secluded communal garden. There is a further shower room on the landing between the two floors.The apartment is situated within a period house in a prime area of South Hampstead and is located just 0.2 miles from the Jubilee Line and 0.1 miles from all the restaurants, cafés, shops and amenities that the Finchley Road provides.The property has a long lease of 174 years remaining and the Freeholder of the building is Camden Council. Sole agent.
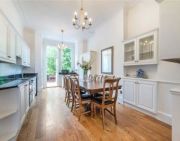
£ 1,500,000
4 bedroom Maisonette London 61868278
With interior design by Beebi Design, this is a magnificent three bedroom, three bathroom garden flat arranged over two floors. It features a stunning modern design, set within a Victorian style house, that has been completely modernised.On the upper level is a show stopping reception room, flooded with natural light through double height 6m floor to ceiling windows and a skylight. It includes a stylish modernist pendant light, bespoke joinery and it overlooks the upper level of the two tiered garden. Also on this level, is an ensuite bedroom with ample storage. The lower, split level floor, offers two further bedrooms and two bathrooms, one of which is ensuite. Both bedrooms on this level benefit from their own private outdoor atriums. The beautiful eat-in kitchen with quartz counter tops, Bosch appliances, including an induction hob, leads directly onto the private patio leading to the upper level of the low maintenance, south facing garden. The interior is flooded with light and the property throughout has been designed with maximum attention to detail and with a light and sophisticated pallet, to create a modern contemporary interior with individual character and design. The apartment has a designated parking space on the drive way, with an electric charging point.Brondesbury Road is a tree-lined road off the high street, Salisbury Road, which offers an array of independent shops, restaurants and bars, as well as a Sainsbury Local. Queens Park itself is a short walk away and is a hidden gem in this area. There is an organic market on Sundays at the local school and Queens Park tube station is just a few minute walk from the property.
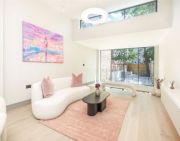
£ 1,500,000
3 bedroom Maisonette London 61810459
An immaculately presented three bedroom flat comprising of two floors within a Victorian conversion, with the interior intelligently designed by Beebi Design, and located in prime Queen's Park.Brondesbury Road is located on a tree-lined street close to the shops, cafes and amenities of Salusbury Road and the green open spaces of Queen's Park. Transport links include Queen's Park (Bakerloo & Overground) Kilburn Park (Bakerloo) and Kilburn High Road(Overground).

£ 1,500,000
3 bedroom Flat London 61815587
A charming three bedroom mews house with off street parking and gardenDescriptionThis modern mews house set over three levels is situated within an exclusive, gated development. The accommodation comprises a kitchen-diner and guest cloakroom on the ground floor with double doors leading off the dining space onto a delightful garden. The garage has been converted to a multi-purpose office room. On the first floor there is a reception room with a balcony and the master bedroom suite. On the second floor there are two further bedrooms and a family bathroom on the landing.Enjoying generous proportions and an incredible natural light this is a beautifully unique home that benefits from a clean modern finish.LocationBerridge Mews is located close to the shops, bars and restaurants of Mill Lane and West End Lane. West Hampstead Stations (Underground (Jubilee Line), Overground and Thameslinkl) are approximately just 0.6 miles distant for links to the City and West End.Square Footage: 1,351 sq ftAdditional InfoService charge: £1000 paCouncil Tax Band: G
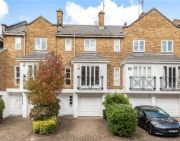
£ 1,595,000
3 bedroom Terraced house London 62699536
A uniquely arranged four bedroom Victorian house with has the extra benefit of a mezzanine third floor to the rear of the property to provide an original internal living accommodation space of 1732 ssq ft. This is well in excess of standard houses in this immediate location. The house therefore provides an exceptional opportunity to redevelop and reimagine to a sizable family homeThe property retains many original Victorian architectural features including ornate ceiling covings and polished wood floors.The Ground floor boasts a double reception room with a beautiful cast iron Fireplace in the front room with Tiled inserts, a bay window to the front, high ceiling heights and patio doors to the side return garden area. The rear 22f ft kitchen/breakfast room/diner leads directly onto the 35 ft mature rear garden with small patio area.The First Floor provides three bedrooms and a family bathroom and then the original built third floor ( as opposed to a loft conversion) provides bedroom 4 and a family shower/WC.Plympton Avenue is a tree lined street within a Victorian residential hamlet between Queen's Park and Kilburn.The amenities of Queen's Park and Kilburn are within walking distance including The Queens Park Design District and the much acclaimed Kiln Theatre and Cinema. There is also an abundance of cafes, restaurants and boutiques. The area is also well serviced for gyms, tennis club, cricket club and the beautiful Queen's Park itself one of the City of Londons parks.Local transport links include Kilburn station (Jubilee - Zone 2 ) and Brondesbury Overground station and Queen's Park (Bakerloo).Viewing is highly recommended of this fine family home.
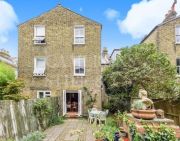
£ 1,599,950
4 bedroom London 62477031
Situated on a sought after road in the heart of South Hampstead, a stunning 3 bedroom, 2 bathroom apartment with private roof terrace and private garden. The spacious accommodation of some approx.1,500, sq ft is arranged over the lower ground and raised ground floor set an end off terraced period property. The property has a contemporary feel throughout and further comprises of 20ft reception room, modern kitchen / diner with doors opening onto a private roof terrace with decking over looking the sole use of garden. The master bedroom includes ensuite facilities. No upper chain.Location: Conveniently situated on a tree lined road, walking distance to vibrant Finchley Road (A41), Swiss Cottage Tube Station (Jubilee Line, zone 2) and South Hampstead Overground Services). Excellent bus routes providing access to Central London.
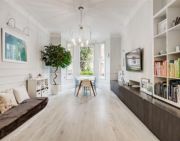
£ 1,600,000
3 bedroom Flat London 62629953
Situated on a sought after road in the heart of South Hampstead, a stunning 3 bedroom, 2 bathroom apartment with private roof terrace and private garden. The spacious accommodation of some approx.1,500, sq ft is arranged over the lower ground and raised ground floor set an end off terraced period property. The property has a contemporary feel throughout and further comprises of 20ft reception room, modern kitchen / diner with doors opening onto a private roof terrace with decking over looking the sole use of garden. The master bedroom includes ensuite facilities. No upper chain.Location: Conveniently situated on a tree lined road, walking distance to vibrant Finchley Road (A41), Swiss Cottage Tube Station (Jubilee Line, zone 2) and South Hampstead Overground Services). Excellent bus routes providing access to Central London.

£ 1,600,000
3 bedroom Flat London 62629953
A spacious four-bedroom apartment extending to 2,123 sq ft on the second floor (with a lift) of this popular portered block next to the Marriott Hotel and Bannatyne Health Club.Regents Plaza Apartments is perfectly positioned for convenience and cosmopolitan living, with its enviable address where Maida Vale meets the transformation of Kilburn, next to St Johns Wood's wide tree-lined streets and picturesque canal of Maida Vale with all the excellent amenities nearby. The accommodation comprises a spacious reception room, 2 kitchens, four bathrooms and four bedrooms. Added benefits include a 24-hour concierge, CCTV, lifts, secure underground parking space, and access to the communal gardens. There is an extensive regeneration ongoing in the local area including Paddington, Crossrail, and Bakerloo line extension. The Underground and Overground are moments away, giving direct access to some of London's popular destinations, from Regents Park, Marylebone, Oxford Street, Hyde Park, Lords Cricket Ground, and the world-famous Abbey Studios.
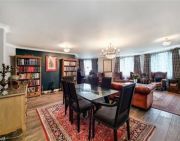
£ 1,600,000
4 bedroom Flat London 62730612
A Freehold Residential and Ground Rent Investment Comprising a Shop (Sold off on a Long Lease) and Seven Self-Contained Studio Flats. When Fully Let on Nightly Rents the Total Combined Income is £126,560.10 Per Annum.DescriptionThe property comprises a mid terrace building arranged to provide a ground floor shop and seven self contained studio flats on the two upper floors with a total combined gia of approximately 1,799 sq ft.TenureFreeholdlocationThe property is situated on Willesden Lane to local shops and amenities. The open space of Kilburn Grange Park is within easy reach. Transport links are provided by Kilburn underground station (Jubilee line) and Kilburn High Road rail station.ExteriorThe property benefits from a rear garden and a terrace at the second floor.TenancyThe seven self-contained flats are currently let on a nightly basis with an income of £126,560.10 per annum (assuming full occupancy each night). There is an option to let the building on a single rpi lease to a housing association for a term of 10 years commencing September 2021 at a rent of £98,632 per annum. The rent would increase each year in line with the rpi and there is no break clause.AccommodationGround Floor Commercial unit (sold off on a 999 year lease), 2 x studio flats with en-suitesFirst Floor 3 x studio flats with en-suitesSecond Floor 2 x studio flats both with en-suites and balcony.
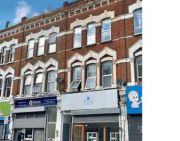
£ 1,650,000
7 bedroom London 59993665
A spacious 4 bedroom family mid terrace Victorian house arranged over 3 floors. The house provides flexible accommodation with a spacious reception room leading to the front garden and an open plan modern kitchen with a striking glass ceiling feature leading to a 33 ft rear private garden. The House also benefits from 3 generous 3 double bedrooms and a single bedroom/study. There are also 3 bathrooms and a ground floor guest WC. In addition, the 133 sq. Ft. Basement cellar could possibly be excavated further. The house would benefit from a general refurbishment/decorative update.Streatley Road is a quiet residential tree lined road near the green open spaces of Queen's Park and the many amenities on Kilburn High Road. The nearest underground station is Kilburn Station (Jubilee Line). 2,143 sq. Ft.
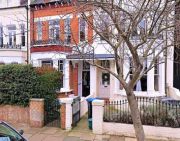
£ 1,695,000
4 bedroom London 61375642
For sale is this spacious Period family home offering 4 bedrooms and spanning a generous 1998 sq ft of well laid out accommodation arranged over three floors, situated on a beautiful residential street close to the highly sought after and desirable Queens Park as well as being located close to the popular Kilburn Park Road.Accommodation includes: A beautiful entrance hall leading to the well appointed expansive 20 ft double reception room boasting with high ceilings, fireplace, sash windows and hard wood floors. The integrated kitchen is a generous 20 ft with doors leading onto the lovely rear 29 ft rear garden.On the First Floor, there are 3 stylish double bedrooms, abundant with light and a modern family bathroom. The main bedroom is situated on the Top Floor with a beautiful en-suite bath, separate shower, sink and WC. There is also leading off the hallway a stunning 20 ft x 12 ft terrace on this Floor -perfect for your morning coffee.Conveniently located just 0.3 miles to Kilburn (Jubilee- Zone 2) station allowing for quick and convenient access to Central London and just a short walk to The Kiln, Art House Cinema and the many other good local amenities the area has to offer.Early viewing is highly recommended to fully appreciate the scale of this home and attention to detail.
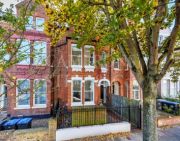
£ 1,699,950
4 bedroom London 62651558
This exceptional three/four bedroom apartment has undergone an extensive refurbishment programme and comes to the market in walk-in condition. Arranged over two floors, this wonderful property benefits from many period features including high ceilings and large sash windows flooding the accommodation with an abundance of natural light and a great feeling of space.The property benefits from it's own private entrance on the ground floor, leading to the first floor which briefly comprises; a generous reception with bay window and herringbone parquet flooring throughout, separate office/guest bedroom, w/c with utility room, modern kitchen/diner with direct access to a private patio/garden ideal for entertaining.Bedroom accommodation is arranged over the second floor, comprising a generous master bedroom with en-suite shower room, dressing room and vaulted ceilings, two double bedrooms and family bathroom.Set on a quiet tree-lined residential street, Brondesbury Villas is a short walk from the cafes, restaurants and amenities of Salusbury Road and the green open spaces of Queen's Park. Local transport links include Queen's Park (Bakerloo line) and Kilburn High Road (London Overground).Council Tax Band - E
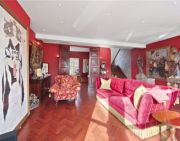
£ 1,725,000
4 bedroom Terraced house London 62495123
A stunning four-bedroom apartment recently renovated to an impeccable standard making excellent use of colour to create a serene, contemporary atmosphere. Unfolding over the second floor of this imposing mansion block, the living spaces are illuminated by light that floods in through the updated specialist sash windows. The property benefits from a bright reception room, separate modern kitchen and a principal bedroom with an en-suite bathroom and a walk-in wardrobe. This exceptional lateral apartment is conveniently positioned in central West Hampstead which hosts an array of amenities and excellent transport links.Standout features:• Renovated to an exquisite standard• Four bedrooms, three bathrooms• Principal bedroom with en-suite and walk-in wardrobe• Bespoke kitchen with utility area• Over 1900 square feet in size• Gated mansion block with lift and on-site porter• Period features and high ceilings• Excellent location• Chain freeThe TourThis stunning apartment is set on the second floor of the popular gated, red-brick Kings Gardens mansion block which welcomes you with its large communal garden and both the security and convenience of an on-site porter and a lift.As you enter the apartment you are immediately immersed into the characteristic period ornate architectural style, high ceilings and the oakwood herringbone flooring throughout which adds a sense of cohesion and seamless transition. To the right of the hallway, there are three well-proportioned, southwest facing bedrooms, allowing for an abundance of natural light to flow through their sash windows. The second bedroom to the right of the hallway provides access to the private balcony which overlooks the communal gardens and is surrounded by lush greenery providing a sense of privacy.The living room is characterised by a warm tone of olive green, creating an atmosphere that is at once welcoming and cocooning. An ornate mantelpiece above the fireplace creates a focal point and works in harmony with the green walls surrounding it. The three sash windows welcome light into the space throughout the day, which takes on a particularly beautiful quality when enjoying meals at the dining table.To the rear of the apartment, the principal bedroom is a calm and peaceful space enjoying an en-suite bathroom and a walk-in wardrobe epitomising functionality and luxury. Along the hallway, there is a family bathroom complete with a free-standing bathtub as well as an additional bathroom with a different tonal approach, stylishly designed with a walk-in shower. With parquet flooring continuing underfoot, the hallway opens into the modern, bespoke kitchen accommodating a dining area and a separate utility space. Storage is concealed throughout within the luscious blue cabinetry which sits below and above the complimentary white worktop. The kitchen is completed with integrated appliances befitting of any modern home.The AreaKings Gardens is set back off the trendy West End Lane with its array of shops, bars and restaurants and is conveniently located for Underground and Overground services at West Hampstead, South Hampstead and Finchley Road. Every Saturday, one can enjoy the popular farmers market which is just minutes away or can take a stroll towards the wide-open spaces of Hampstead Heath and Primrose Hill.Viewings - By appointment only with Fine & Country – West Hampstead. Please enquire and quote rba.
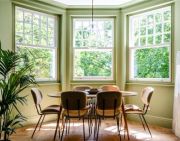
£ 1,750,000
4 bedroom Flat London 62315674
An exceptional lateral apartment located on the 2nd floor of this imposing mansion block with a lift. In excess of 1900 sq ft, this stunning apartment has been meticulously refurbished to the highest of standards, including solid oak flooring throughout, bespoke kitchen, Moroccan tiling and lighting supplied by Pooky and Nkuku.The principal bedroom benefits from an en-suite shower leading to a walk-in dressing room. There are three further bedrooms (one leading to the balcony overlooking the communal garden), two bathrooms, large reception area (21'8 x 18'6) which is complimented by an open fireplace.Kings Gardens is conveniently located within walking distance of West Hampstead Underground and Overground stations as well as the shops, cafes, and restaurants.Service Charge: £4,520.24 p/aGround Rent: N/aCouncil Tax Band: FEPC Rating: C
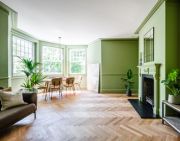
£ 1,750,000
4 bedroom Flat London 62009007
A wonderful garden apartment approached via its own private entrance with the added benefit of off street parking for two cars.A magnificent apartment arranged over the level ground floor of an attractive detached double-fronted red brick period house in a quiet, sought after road just off West End Lane, in the heart of West Hampstead. The flat is approached via its own private entrance which was the original front door to the house and features generous room sizes and high ceilings throughout. The property is offered in excellent decorative order and features a wonderful reception room which opens onto a large fitted kitchen/diner. There is an excellent conservatory which leads directly to a superb 100' private rear garden. Both double bedrooms have en-suite facilities and there is a guests' w.c. And a separate utility room with additional storage. To the front of the property the flat benefits from private parking for 2-3 cars.Woodchurch Road is well placed for access to the multiple shopping and restaurant facilities available in West End Lane and West Hampstead (Jubilee line and Overground) stations.tenure: Share of Freeholdlease length: 989 yearsground rent: Peppercorncouncil: Camdentax band: F
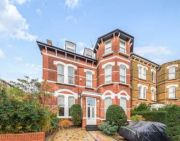
£ 1,800,000
2 bedroom Flat London 63434756
A well presented semi detached Victorian property situated on a quiet, tree-lined residential street. Offering in excess of 2100 sq. Ft of internal living accommodation, the property presents an opportunity to acquire a substantial family house that an ambitious purchaser could develop to their own taste.The ground floor is comprised of two generous reception rooms, currently set up as bedrooms to accommodate an "unofficial" garden flat to the right of the entrance hallway, whilst a living room, kitchen a bathroom occupies the left hand side of the property. The undeveloped side return is quite large, and utilising this area (STPP) would make possible a complete reconfiguration of the ground floor to create an expansive, light abundant and open-plan lateral living/entertaining space. There is a spacious outside area to the rear which includes two large garages, again with the right amount of imagination and enthusiasm this could be developed in to a gorgeous, landscaped private garden keeping the additional outside space as off-street parking.The First Floor comprises two generous double bedrooms and a third smaller bedroom study, all of which are serviced by a bathroom at the rear of the property, with a seperate W.C.The Second Floor offers a further double bedroom, a kitchen, and a separate living area. Finally the third floor includes another great size double room with plenty of eaves storage.Viewing this property is highly recommended to appreciate its potential.Dyne Road is ideally located within easy reach of the cafes, restaurants and amenities of Kilburn High Road and Salusbury Road. Local transport links include Brondesbury and Brondesbury Park (London Overground) and Kilburn (Jubilee Line) Stations.Council Tax Band - D
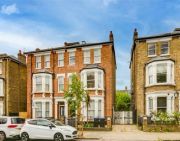
£ 1,800,000
6 bedroom Semi-detached house London 61989831
A grand three bedroom apartment with off-street parking for 2-3 cars, large garden and planning consent to extend.DescriptionA ground floor apartment situated in this attractive Edwardian building that benefits from sole use of the original front door and has off-street parking for 2-3 cars.The apartment retains impressive period features, high ceilings and comprises a spacious reception room, a dining area adjacent to the kitchen which has sliding doors opening onto the large garden, a principal bedroom suite, two further bedrooms and a family bathroom.Further benefits include a large basement with reduced height ceilings and excellent storage space.Additionally, the property has planning permission to recreate a fabulous single storey rear extension.Planning Ref: 2020/4658/P. Plans are available to inspect in the office or online. Agents note: We wish to inform prospective buyers of this property that the seller is an employee of SavillsLocationSituated on a prime residential tree-lined street in West Hampstead, this property is conveniently located for schools and for the array of fashionable shops, cafés and restaurants that both West End Lane and Hampstead Village have to offer.For transport, West Hampstead Thames link station is approximately 0.3 miles away and West Hampstead Overground and Underground Station (Jubilee Line) are approximately 0.4 miles walking distance, providing easy and direct access into the West End, City and Canary Wharf.Square Footage: 1,463 sq ftAdditional InfoCouncil Tax Band = FLease expiry December 3014Service Charge = Reviewed annually with the joint Freeholders
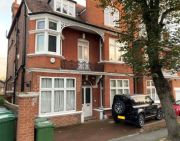
£ 2,000,000
3 bedroom Flat London 62690173
An exceptional three bedroom, three bathroom garden apartment with off street parking for two cars, ready to undergo a refurbishment programme, customisable to an incoming purchaser. This wonderful garden apartment will comprise a stunning open plan kitchen/dining/reception room with high ceilings fully fitted with high spec appliances and large floor to ceiling glass sliding doors leading directly to a secluded private patio, a luxurious principal suite with bathroom and dressing room, two further double bedrooms (one with en-suite shower room), family bathroom a utility room and a plant room. Features include natural wood flooring, underfloor heating, double glazed sash windows, custom made floor to ceiling sliding rear doors, feature lighting, Miele and Liebherr appliances and marble worktops in the kitchen, and a fully tiled driveway with space for two cars. Broadhurst Gardens is ideally positioned to benefit from the local schools, shops, restaurants and cafe society of West Hampstead, Hampstead, Finchley Road and St John's Wood, whilst a combination of the Jubilee, Metropolitan, Northern, Overground and Thameslink transport links can be found nearby at Finchley Road (450ft), West Hampstead (0.5m), Swiss Cottage (0.5m) and South Hampstead (0.5m) and Hampstead (0.9m).Important notice: The exterior ‘photograph’ of the front of the building has been airbrushed to reflect how the building should look once full works are complete. The floorplan illustrates the completed layout of the property and has been enhanced for marketing purposes only. Whilst every care has been taken to ensure accuracy, these particulars do not constitute part of any offer or contract and the right to change plans, specifications and materials is reserved. All measurements are given as a guide only. Purchasers are advised to check specific dimensions and specifications prior to exchange of contracts. No liability can be accepted for any errors arising there from. Development images are indicative and may vary. Features and finishes are shown for illustrative purposes only and are not intended to form part of any contract or warranty. No responsibility is taken for any other error, omission, or mis-statements in these particulars. Neither the vendor nor its agents make or give, whether in these particulars, during the negotiations or otherwise, any representation or warranty in relation to this property.
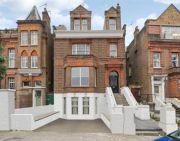
£ 2,100,000
3 bedroom Flat London 60545452
A stunning four bedroom Victorian property finished to a superb standard throughout. Arranged over 1,785 sq ft, accommodation comprises a fantastic double reception with bay window, feature fireplace, high ceilings and elegant cornicing, a wonderful space to relax and unwind. To the rear of the ground floor is a w/c, plus a large open plan kitchen/dining area, with bi-folding doors out to a well maintained 38ft garden, perfect for entertaining friends and family. Underfloor heating is present across the whole of the ground floor. Upstairs to the first floor are three double bedrooms and the main family bathroom. The principal bedroom on the extended top floor offers the benefit of a modern ensuite shower room and useful eaves storage. This home offers a wealth of charm and character and makes for the ideal family home.SituationHopefield Avenue is undoubtedly one of the most sought after roads in Queen's Park. It is ideally located for the beautiful open spaces of Queen's Park as well as the numerous popular shops and restaurants on Salusbury Road. Queens' Park underground station provides access to the Bakerloo line and Brondesbury Park to the Overground.
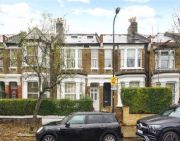
£ 2,200,000
4 bedroom Terraced house London 63038661
Exclusive to Daniel Ford is this exceptional 4 bedroom two bathroom family house for sale on a private road. In excellent condition throughout, Chain free.
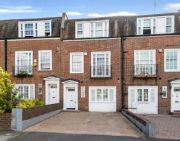
£ 2,200,000
4 bedroom Terraced house London 62261551
A semi-detached Edwardian property, offering a total of 2141 sq ft of internal living accommodation. Situated in a commanding position on Chevening Road (near the junction of Chevening/Peploe Road), the property presents a rare opportunity to acquire a sizeable family house in an enviable location.The property retains a number of original Edwardian architectural features throughout, including a black & white ceramic tile entrance hallway, ceiling cornicing, dado railing & exquisite chandelier roundels. These period features mean an exceptional opportunity exists to reimagine and redevelop the house in a contemporary way that is sympathetic to the original character of the property.The Ground Floor is split into two predominant living areas, constituted around a main entrance hallway that runs the breadth of the property. There is a sizeable double reception room at the front (with direct access to the side return) and a kitchen/diner at the rear. There is also a utility room on this floor. There would be provision to extend the side-return (STPP) to create an expansive space at the rear. There is a south-facing 44ft lawned garden at the rear with side-access.The First Floor offers five bedrooms, all of which are serviced by a family bathroom in the midriff. There is also a home/office studio at the front of the property, which would likely be repurposed and incorporated into the front bedroom as an ensuite shower room in any redevelopment. The Second Floor offers a further bedroom, that could also be used as a home office/loft studio.The property offers a unique opportunity to acquire a prime Queen’s Park family home, situated on a sought-after road. The property is moments away from the amenities of Lonsdale and Salusbury Road, and Queen’s Park itself. The property is ideally located for a vast selection of excellent state and private schools, as well as transport links: Queen’s Park (Bakerloo Line, Overground- Zone 2) and Kensal Rise (Overground).
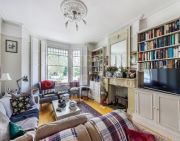
£ 2,350,000
6 bedroom London 61712521
A spacious, beautifully-presented six bedroom end terrace house located on a quiet residential street and boasting well-arranged living space over three generous floors.Marston Close boasts a quiet, residential location moments from the shops and restaurants o nFairfax Road, with Hampstead and Camden both within easy reach.Please use the reference CHPK0354638 when contacting Foxtons.
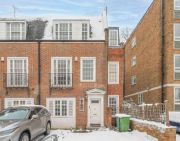
£ 2,395,000
6 bedroom London 63506965
An immaculately presented, five bedroom neo Georgian townhouse located in this quiet cul-de-sac off Fairfax Road. The house has been both architecturally designed and extended to create a spacious and well planned family home. Features include air conditioning in three rooms, programmable lighting, off street parking for two cars and a private landscaped rear garden.
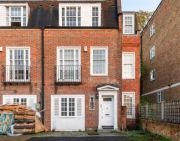
£ 2,395,000
5 bedroom End terrace house London 63288149
A well presented and well planned Neo Georgian townhouse (2002 sq ft / 185 sq m) located in this quiet cul-de-sac off Fairfax Road. The three-storey property comprises six double bedrooms, four en suite bathrooms, guest cloakroom, separate kitchen and a spacious reception leading out onto the private rear garden. Features include air conditioning, programmable lighting and off-street parking for two cars. Marston Close is conveniently located moments from the shops, bars, restaurants and transport facilities of South Hampstead, Finchley Road, Frognal and Swiss Cottage underground station (Jubilee Line). Furthermore, it is perfectly located for all the local private schools and two beautiful parks (Regent's Park and Primrose Hill) both 1.9km away. Freehold.Camden Council Tax Band H.
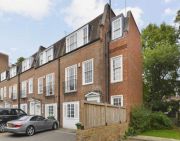
£ 2,395,000
6 bedroom End terrace house London 63416931
Detailed DescriptionA stunning six bedroomed family house with exceptional living space, set over three beautifully presented floors, with stylish modern decor and boasting a fabulous location, close to local amenities .The property comprises fabulous reception room with open-plan kitchen, dining area and direct access to garden, exceptional master bedroom with en suite bathroom, five further sizable bedrooms (three with en suite), two bathrooms, shower room and off-street parking for two vehicles .
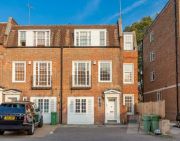
£ 2,395,000
6 bedroom Terraced house London 63418023
This Neo Georgian townhouse, located in this quiet cul-de-sac off Fairfax Road is available chain free and in very good condition. The property is arranged over three stories and comprises six double bedrooms, four en suite bathrooms, a guest cloakroom, a separate kitchen, and a spacious reception leading out onto a rear garden.Air conditioning in parts of the property, mood lighting, and off-street parking for two cars. Marston Close is conveniently located moments from the shops, bars and restaurants.Transport facilities of South Hampstead, Finchley Road, Frognal, and Swiss Cottage underground station (Jubilee Line). Within the location are the local private schools and two beautiful parks (Regent's Park and Primrose Hill) both 1.9km away.
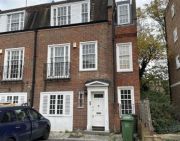
£ 2,395,000
6 bedroom London 62877497
Originally constructed by its namesake parish in 1904, St Luke's Institute (as it was first called) was built to host programs and support groups for underprivileged children. What once flourished as a social and charitable centre was later converted into a photography studio. The property now provides two very large artist studios both with exceptional volume space with the added potential to create a further floor (subject to planning), both share a kitchen and off-street parking for up to four cars, each studio benefits from an abundance of natural light, views over Hampstead Cemetary and exceptional voluminous ceilings. Well located to West Hampstead High Street with its array of bars, boutique shops and cafes including the various transport links (Jubilee Line, Metropolitan Line, London Overground and Thameslink).
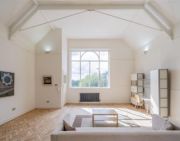
£ 2,395,000
1 bedroom London 62787263
Originally constructed by its namesake parish in 1904, St. Luke’s Institute (as it was first called) was built to host programs and support groups for underprivileged children. What once flourished as social and charitable centre was later converted into a photography studio.The property now provides two very large artist studios both with exceptional volume space with the added potential to create a further floor (Subject to planning), both share a kitchen and off-street parking for up to four cars, each studio benefits from an abundance of natural light, views over Hampstead Cemetery, and exceptional voluminous ceilingsWell-located to West Hampstead high street with its array of bars, boutique shops and cafes including the various transport links (Jubilee Line, Metropolitan Line, London Overground and Thameslink)Amenities:Balcony, Off Street Parking for 3/4 Cars
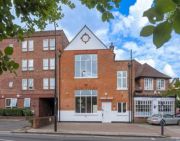
£ 2,395,000
2 bedroom End terrace house London 62010545
A rare and extremely unique converted Church Hall, enviably set within the Fortune Green district of West Hampstead. Constructed in 1904, St Luke’s Hall was originally built to host events and programmes affiliated with its parish, since then this stunning building has been used as a photography studio, a scouts’ hall and an artist’s studio and now benefits from a change of use to residential enabling an incoming buyer the opportunity to create their ideal home. The accommodation comprises a large studio room with 3.87m ceiling height and restored parquet flooring, fitted kitchen and a shower room to the ground floor. The first floor is currently arranged with a large studio room with 4.6m ceiling height which could be rearranged to provide multiple bedrooms. The first floor further comprises a shower room and a balcony, and there is also a large unconverted loft which could provide further accommodation if the first floor ceiling was lowered to facilitate an additional floor (subject to obtaining the necessary consents). St Luke’s Hall further boasts off street parking for up to 4 cars and is conveniently positioned on Fortune Green Road, close to Fortune Green Park, the location provides a range of local restaurants and cafés, as well many retail and leisure amenities. Local transport links including the Jubilee, Thameslink and Overground Networks can be found nearby in Central West Hampstead which is 0.7m away.Council Tax band- F
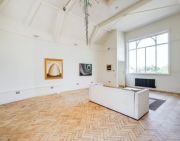
£ 2,395,000
3 bedroom Detached house London 62216501
A remarkable converted Church Hall constructed in 1904 which was historically used to host events and more recently used as a photography studio.Fortune Green Road is located close to the excellent transport facilities of West Hampstead including the Jubilee Line, Thameslink and London Overground.
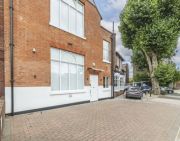
£ 2,395,000
1 bedroom London 62821753
A rare and exciting opportunity to acquire a converted church hall in this prime West Hampstead location. Originally constructed in 1904, St Luke’s Hall was built to host events and programmes affiliated with its parish, since then this unique building has been used as a photography studio, a scouts’ hall and an artist’s studio and now benefits from a change of use to residential enabling an incoming purchaser the opportunity to create their ideal home. The unique accommodation comprises a large studio room with 3.87m ceiling height and restored parquet flooring, fitted kitchen and a shower room to the ground floor. The first floor is currently arranged with a large studio room with 4.6m ceiling height which could be rearranged to provide multiple bedrooms. The first floor further comprises a shower room and a balcony. There is also a large unconverted loft which could provide further accommodation if the first floor ceiling was lowered to facilitate an additional floor (subject to obtaining the necessary consents). St Luke’s Hall further benefits from off street parking for up to 4 cars and is conveniently positioned on Fortune Green Road, close to Fortune Green Park, the location provides a range of local restaurants and cafés, as well many retail and leisure amenities. Local transport links including the Jubilee, Thameslink and Overground Networks can be found nearby in Central West Hampstead which is 0.7m away.Council: CamdenTax Band: F
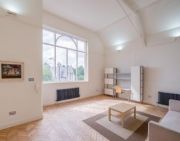
£ 2,395,000
2 bedroom Terraced house London 62296364
This stunning 4 bedroom house is arranged over 4 floors and has been recently extended to include 3 elegant open-plan living spaces, ideal for a family to enjoy.Conveniently located within easy reach of the bars, restaurants, coffee houses and shops of West End Lane. The underground, overground and Thameslink stations are all easily accessible.Please use the reference CHPK0036190 when contacting Foxtons.
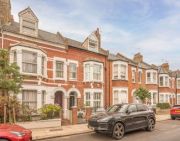
£ 2,500,000
4 bedroom London 63506961
This Neo Georgian townhouse, located in this quiet cul-de-sac off Fairfax Road is available chain free and in very good condition. The property is arranged over three-stories and comprises: Six double bedrooms, four en suite bathrooms, guest cloakroom, separate kitchen and a spacious reception leading out onto a rear garden.Air conditioning in parts of the property, mood lighting and off-street parking for two cars. Marston Close is conveniently located moments from the shops, bars and restaurants.Transport facilities of South Hampstead, Finchley Road, Frognal and Swiss Cottage underground station (Jubilee Line). Within the location are the local private schools and two beautiful parks (Regent's Park and Primrose Hill) both 1.9km away.Freehold
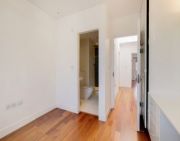
£ 2,500,000
6 bedroom End terrace house London 61300373
Thoughtfully designed for modern living with spectacular light and volume, this exclusive residence offers unparalleled levels of interior design and a meticulous attention to detail.This unique and individual house, the largest in the development, offers over 3400 sq ft of accommodation and benefits from an abundance of natural light. Flawless Bulthaup kitchens with custom designed cabinets and corian worktops have been installed in addition to underfloor heating at ground floor level in York Stone floors. Engineered oak floors have been laid at first floor level with full height opening crittal style architectural windows. The bathrooms incorporate Hansgrohe and Duravit fixtures and fittings and wet rooms with power showers and limestone tiling.There is private access to the mews via an electric gate entry system and allocated off street parking is provided alongside a small communal garden area acting as a social hub created exclusively for the residents of Opal Mews.This secure and private mews was previously a collection of office buildings which has been stripped back and re-modeled to create uniquely designed contemporary homes with an urban yet homely feeling. With the latest construction methods the environmental impact was reduced to an absolute minimum. Existing materials were recycled and design decisions were based on sustainability as a priority. The house benefits from LED lighting, state of the art heat recovery units and energy efficient boilers.Opal Mews exudes all that is best about mews living. Comprising just 7 homes, this gated environment has been architecturally designed to create contemporary, open plan living finished to a precise and exacting standard. A tranquil and exceptionally comfortable haven close to Queen's Park, West Hampstead and Notting Hill.
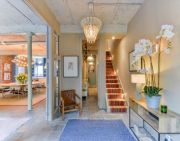
£ 2,500,000
5 bedroom Terraced house London 55562329
The ground floors boast a welcoming entrance hall leading through to a stunning 30' x 15' duel aspect double reception room with two working fireplaces, a 25' bespoke fully fitted kitchen/ breakfast room with sliding doors that open out onto a large dining terrace, utility room and extensive storage areas.A guest suite with a 3.75m vaulted ceiling and en suite shower room, two double bedrooms, a family bathroom and guest cloakroom are on the first floor, whilst a room that is currently used as the principal bedroom covers the top floor with a shower room and the most spectacular sunset views out over the roof tops and adjoining open space West towards Wembley Stadium from floor to ceiling casement doors that open onto a Juliet balcony.The house benefits from having a generous patio and lovely garden which has a Detached Studio/Summer House with electricity, heating and full connectivity with an adjoining garden storage area. Residents Parking.
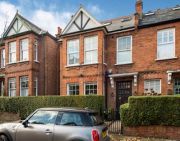
£ 2,595,000
4 bedroom Semi-detached house London 63364005
This one's for you if...You desire A transformational masterpiece. This property is the true epitome of style and interior design. Drawing inspiration from the famous Blakes boutique hotel. The current owner has completely gut renovated it 2016 with further upgrades being finalized in 2021 to a high standard leaving nothing but the original 1897 fireplace insert and classical staircase in place. Walking around you’ll be in awe of this five-storey beauty from its selection of porcelain and marble tiles and floors, elegant bespoke cast iron radiators. The running theme includes detailed cornices and ceiling roses which were all made to order, top quality engineered hard wood flooring throughout, brand new windows, right through to the venetian glass in the principle en-suite. Every corner of this exquisite home has been well thought out in order to create a luxurious and functional family home that could easily be featured in an interior design magazine. Exuding class and elegance together without compromise on space and comfort. You also have the benefits of a spacious garden as well as off-street parking.Conveniently located in the heart of Brondesbury Victorian Conservation area, falling within zone 2 which provides great access to transport links such as the Brondesbury Rail Station and Kilburn Underground station as well as popular cafes, restaurants and bars in queens park.
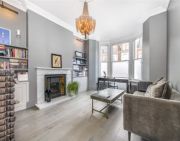
£ 2,600,000
5 bedroom Terraced house London 63354454
For sale is this substantial and imposing semi-detached 1920s residence, offering 2995 sq ft of internal living accommodation. Commanding a prominent position on one of the most sought-after roads in Brondesbury Park, the property presents a rare opportunity to reimagine and redevelop a sizeable family property in a truly enviable location.The property retains a number of original Arts & Crafts architectural features, including hardwood parquet flooring and leaded windows in the hallway. The presence of these means that a unique opportunity exists to redevelop the house around these features to create a space that offers an eclectic mixture of sympathetic contemporary styling and exceptional original features.The Ground Floor is constituted around a main entrance hallway, off of which all of the Ground Floor rooms are accessible. There is a generous reception room to the left and a guest W/C to the right.The rear is comprised of two separate kitchens and a second reception. An expansive and mature 123ft garden is accessible via the second reception room. Reimagining the Ground Floor arrangement would result in a more pragmatic open-plan layout that better maximised the available square footage.The First Floor offers four large bedrooms, one of which is en suite. The remaining three bedrooms are serviced by a family bathroom on the right (with a separate W/C). The Second Floor offers two further bedrooms. The property also has a garage/storage space to the right, which is accessed via the driveway. Please note that is unmeasured and not included in the given square footage. Again there would be provision to develop this and incorporate it into the Ground Floor arrangement (STPP).Situated on a quiet, tree-lined residential road in the heart of Brondesbury Park, the property offers a unique opportunity to acquire a substantial and beautifully designed property moments from Tiverton Green and Queen’s Park.Viewing is highly recommended.
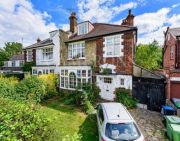
£ 2,699,950
6 bedroom London 62351336
Dynamic, design-led family life transpires in Harvist Road. Behind a traditional Victorian façade lies a home of remarkable spatial ingenuity; rooms that are seamlessly interlinked by a refined material palette; and a thoroughly welcoming character.The entrance hallway is flanked by panel of Crittall glass – a welcoming invitation into the home’s social heart. Offsetting the bright whitewashed walls, dark wood floors run from the reception space down to the kitchen. A lustrous marble feature wall spans the length of the living and dining areas; at one end, a television is neatly carved into its design. The room’s refined tonal palette is enhanced by sculptural wall and ceiling lighting – the brushed gold finishes offering a nod to the art deco. Note the home bar which can be concealed with bi-folding doors.The spacious proportions and contemporary finishes in the skylit kitchen impress at once. A Carrara marble island sits at its centre complete with a Quooker tap. A chef-grade stainless-steel fridge and Wolf rangemaster oven work in tandem with the rows of muted cabinetry. Expansive Crittall glazing stretches around the rear extension, onlooking the manicured garden. There seems effortless harmony between the interior and exterior, with the snug television zone subtly mirrored by the patio seating area outside. Just beyond, the lawn is framed by verdant foliage and olive trees. It’s an immaculate setting for alfresco entertaining.The staircase, deftly engineered with storage cupboards, leads to the first-floors bedrooms. A showpiece of expertly-considered interior design exists in the principal bedroom suite. It’s a space that uplifts and soothes, with light filtered through bay windows. A dedicated dressing space is marked by floor-to-ceiling open wardrobes. The ensuite bathroom vaunts an expansive steam shower wrapped in pale marble. Soundtrack your days with the integrated Sonos system in the ceiling, a feature present throughout the home. Continuing the sophisticated and stylish character, a guest bedroom and family bathroom are found on this floor. Currently used as a nursery, the top-floor bedroom can be reimagined as a home office, exercise space or second guest bedroom.A hub for creatives, commuters and families, Queen’s Park is a neighbourhood brimming with eclectic eateries and a keen sense of community. Chamberlayne Road – just a five-minute walk away – was coined London’s ‘hippest street’ by Vogue: Local favourites include Wildcard Coffee, Mr. Fish and The Salusbury wine store. The eponymous Queen’s Park is on your doorstep, complete with tennis courts and a petting zoo. On Sunday mornings, head to the Farmers Market to pick up local produce.
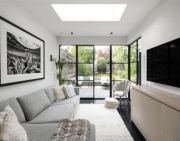
£ 2,750,000
3 bedroom Terraced house London 62667408
This stunning and tastefully presented five bedroom freehold period house combines impressive accommodation and a generous amount of outside space. This home has both a front and rear garden, as well as terrace off the reception room and a balcony off one of the principle suites. The double reception room and family living space make this house excellent for entertaining. The kitchen has quality Miele appliances and a SieMatic kitchen. There is also a separate utility room, four further bedrooms and three bathrooms. Greville Road is located between Abbey Road and Maida Vale, with easy access to Central London, close to the open spaces of Paddington Recreation Ground and various shopping and transport facilities.
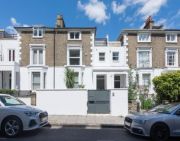
£ 2,795,000
5 bedroom London 61925112
