Bute House Preparatory School
Luxemburg Gardens Hammersmith London W6 7EA England , 0207 603 7381
Property for sale near Bute House Preparatory School
This two bedroom, Grade C listed, end terrace, traditional stone built property is located within the quiet rural village of Dunbeath, offers stunning open countryside views and sea views overlooking Dunbeath Bay and beyond. The accommodation comprises of, ground floor, kitchen, lounge, sitting room, bathroom and 1st floor, WC and two double bedrooms. There is a fully enclosed garden located adjacent to the front of the property which is mainly laid to grass with a rear garden containing stone built storage shed. This property would make an ideal holiday let or for someone looking to downsize.The AreaThe village of Dunbeath has a Primary School, Pre-school/Playgroup facilities, Church, Bay Owl Restaurant/Pub, Whittles Publishing, Dunbeath Engineering Ltd, Community Hall, Post Office and Shop. Dunbeath village is famous for the novelist Neil Gunn and the surrounding area and its people provided inspiration for several of his novels. The Dunbeath Heritage Centre features interesting displays on the natural and social history of the area. Beautiful walks can be taken down by the Dunbeath Strath along which there are several brochs (ancient fortified houses). The harbour has fine views looking across to Dunbeath Castle. The nearest large town is Wick some 20 miles away. There is a regular bus service to the north and south.Wooden exterior door to –Hall – Accessing sitting room, lounge, stairs to first floor landing. Radiator.Lounge – 3.6m x 4.1mThree double power points. Telephone connection point. Radiator. Tiled fireplace.Sitting Room – 3.5m x 3.9mThree double power points. Radiator. Alcove with display shelves and storage cupboard below. Smoke detector. Tiled fireplace. Door to –Rear hallway – Accessing bathroom and kitchen. Storage cupboard.Kitchen/diner – 2.7m x 3.9mSix double power points. Wall and base units with stainless steel sink and drainer. Radiator. Smoke detector. Door to rear of property.Bathroom – 2.7m x 2.0mSuite consisting of WC, pedestal wash hand basin, bath. Radiator. Loft access by hatch.Stairs to first floor landing – Accessing bedrooms and WC. Smoke detector.Bedroom 1 – 3.3m x 4.0mTwo double power points. Radiator.Bedroom 2 – 2.3m x 4.2mTwo double power points. Radiator.WC – 2.8m x 1.2m at widest points.WC. Wash hand basin. Radiator.Video – A 360 virtual tour can be viewed on our website.

£ 95,000
2 bedroom End terrace house Dunbeath 63498041
Yvonne Fitzgerald is delighted to bring to the market this attractive character property with outstanding sea views. This superb home is located on the main NC500 route and is currently run as a successful holiday let but would make a wonderful family home. There is a well presented sun porch which opens up into the stunning open plan lounge/kitchen/dining room. This room features a vaulted ceiling with attractive wooden beams. There is a cosy multi-fuel stove with a stone surround and a Caithness flagstone hearth. This room boasts high ceilings as well as original wooden floorboards. The kitchen area is well equipped and benefits from an oak fitted kitchen with freestanding appliances. The master bedroom is of good proportions and also benefits from wooden flooring as well as a splendid drop down industrial light fitting which makes a pleasing focal point within the room. The family bathroom has a three piece bathroom suite and benefits from plenty of natural daylight. A solid wooden stairwell with a rope handrail leads up to the mezzanine family room which boasts panoramic sea views. This room could also be transformed into another bedroom. Internally the property benefits from plenty of storage space and is in good decorative order. In the garden there is a seating area to the rear with a wooden shed. The well maintained front garden has a sweeping driveway with off road parking for several cars and is mainly laid to lawn.Dunbeath is a picturesque village on the east coast of Caithness with many amenities, including a primary school, Doctor’s surgery, a village shop, and a popular restaurant. Dunbeath is on the popular NC500 route and has excellent bus links north and south. Dunbeath is the birthplace Neil M Gunn, novelist, and its harbour celebrates his life with a statue of ‘Kenn and the Salmon’. Dunbeath also boasts the Dunbeath Strath Walk, which is a 6.5 mile walk popular with locals and tourists alike. Dunbeath is a 20-mile drive from Wick, the most northerly town on the East Coast of Caithness and is on the very popular North Coast 500 (NC500) tourist route. The town offers multiple stores such as Tesco’s, Boots, Superdrug, Argos and B&M as well as banks and a mobile post office. This land is within easy driving distance of all amenities, including the Hospital and Doctors Surgery. There are many leisure opportunities including a popular golf course, squash club and public swimming pool/gymnasium. The town also boasts an Airport with links to Aberdeen and Edinburgh and has good rail and coach services, as well as being close to ferry terminals with frequent daily services to Orkney.EPC FSun Porch 2.99m x 2.09m Accessed via a partially glazed hardwood door, this room has slate vinyl tiles and a feature painted wall. It benefits from a dual aspect windows that boast panoramic views of the North Sea. This area of the home has wall lights, and a useful storage cupboard that houses the central heating boiler. Double doors open up into the superb open plan lounge/kitchen/dining room.Open Plan 7.15m x 4.5m This fantastic room has a vaulted ceiling with exposed beams. There is a cosy multi fuel stove with a stone surround and a Caithness flagstone hearth. The walls have been partially painted and there is also wooden panelling. A carpet has been laid to the floor, there are industrial wall light fittings and dual-aspect windows with curtains. The kitchen area has oak base and wall units with laminate worktops as well as a stainless-steel sink. There is a washing machine, a dishwasher and a freestanding cooker. The well equipped kitchen also has wall lights and ceramic floor tiles. A feature within the room is the painted stairwell which leads up to the mezzanine seating area. There are two central heating radiators, a smoke alarm, as well as built-in storage cupboards. A partially glazed UPVC door leads outside and a further door leads to the inner hall.Inner Hall 1.6m x 1.7m The hall has original wooden floorboards and a window to the front elevation. It is a bright area of the home which benefits from a pendant light fitting, a dado rail, and a double socket. Doors lead to the bedroom and the bathroom.Staircase A solid wooden staircase with a rope handrail gives access to the mezzanine seating area.Mezzanine Family Room 4.58m x 3.87mThis bright room is neutral in décor. There are magnolia-painted walls, double sockets, and a pendant light fitting. It benefits from a smoke alarm, a fitted carpet, and built-in storage cupboards. A Velux window can be found to the front elevation. This room could also be transformed into a second bedroom.Bedroom One 4.47m x 2.59m This spacious room is well presented and has been tastefully decorated. There are original wooden floorboards, a central heating radiator and a window with curtains to the rear elevation. A focal point within this bedroom is the stunning industrial drop down six-light fitting. There are also double sockets.Bathroom 1.78m x 2.73m This immaculately presented room has a bath with a mixer shower tap and tiling above. There is a white WC, a pedestal sink, and a central heating radiator. Beech vinyl has been laid to the floor, there is a pendant light fitting and an extractor fan. A window can be found to the front elevation. There is also a wall-mounted cupboard, a mirror, and a glass shelf.

£ 125,000
1 bedroom Semi-detached house Dunbeath 62551321
Yvonne Fitzgerald is delighted to bring to the market this charming stone built villa with fourteen acres of croft land in the village of Dunbeath. Dating back to 1900 this character home offers flexible and comfortable accommodation over two floors, also boasting a stone built byre which previously had planning permission for a dwelling house. There is also a large cattle shed/workshop which is 244 m2 internally. To the rear of the house is a garage with an adjoining shed as well as a large store. Internally the property boasts high ceilings and has an attractive lounge with an exposed stone wall with a multi fuel stove. There is a generous fitted kitchen with pine base and wall units with laminate worktops as well as a WC and a utility room. The two downstairs bedrooms are both of good proportions with one of them benefiting from fitted wardrobes. Upstairs are two well proportioned bedrooms both of which benefit from beautiful sea view's. There is a garden to the front of the property which has mature trees and is laid to lawn. The back garden is generous in size with an area of lawn, mature trees and various outbuildings. This property has lots of potential and would be ideal for a person who would like to run an air b&b or glamping business, small holding with livestock or run a garage/workshop.Dunbeath is a picturesque village on the east coast of Caithness with many amenities, including a primary school, Doctors surgery, a village shop, and a popular restaurant. Dunbeath is on the popular NC500 route and has excellent bus links north and south. Dunbeath is the birthplace of Neil M Gunn who is a novelist, and its harbour celebrates his life with a statue of ‘Kenn and the Salmon’. Dunbeath also boasts the Dunbeath Strath Walk, which is a 6.5 mile walk popular with locals and tourists alike. Dunbeath is a 20-mile drive from Wick, the most northerly town on the East Coast of Caithness and is on the very popular North Coast 500 (NC500) tourist route. The town offers multiple stores such as Tescos, Boots, New Look, Superdrug, Argos and B&M as well as banks and a mobile post office. The house is within easy driving distance of all amenities, including the Hospital and Doctors Surgery. There are many leisure opportunities including a popular golf course, squash club and public swimming pool/gymnasium. The town also boasts an Airport with links to Aberdeen and Edinburgh and has good rail and coach services, as well as being close to ferry terminals with frequent daily services to Orkney.EPC EHall 4.88m x 2.64mAccessed via a hardwood door, the hallway is bright with painted walls and a fitted carpet. This area of the home benefits from a central heating radiator, a light fitting and a useful understairs cupboard as well as coving. There is a power point and doors lead to the lounge and bedroom one. An opening leads to a further hallway where a bedroom, the family bathroom and the kitchen are located.Lounge 3.84m x 4.48mThis beautiful room features an exposed stone wall. A focal point within the room is an attractive Caithness stone fireplace, with a cast iron wood burning stove and a flagstone hearth. This room has coving, wall lights and a triple light fitting. There is a dado rail to half height, a central heating radiator, double sockets and an aerial point. A window with curtains can be found to the front elevation.Kitchen 4.98m x 3.5mThis bright room is of good proportions and boasts wooden base and wall units, with laminate worktops. There is a useful storage cupboard, coving and a Rangemaster cooker with a four ring gas hob, warming plate, grill and a double oven. There is a chimney hood extractor, a dishwasher and a stainless steel sink with a drainer. The room benefits from a central heating radiator, a dropdown light fitting and ceiling downlighters. A window can be found to the rear elevation and a door leads into the bright utility room. There are also ceramic floor tiles.Utility 1.82m x 1.64mThe utility has wall mounted units with laminate worktops and houses the central heating boiler. There is space for a tumble dryer, vinyl has been laid to the floor, there is a flush light fitting and coving. A door leads to the W.C and a half glazed door leads outside.W.C 1.64m x 1.54mThis W.C boasts a stainless steel sink and wall units. There is space for a washing machine, with the room also benefiting from a white W.C. This room has coving, a glass light fitting and vinyl has been laid to the floor. There is also a window to the side elevation.Bedroom One 4.48m x 4.01mThis bright room boasts pine built in bedroom furniture. There is an attractive Art Deco tiled fireplace with an open coal fire. This room has high ceilings, deep coving and a fitted carpet. There is a pendant light fitting, a central heating radiator and a phone point. A window can be found to the front elevation.Bedroom Two 3.5m x 3.41m This spacious bedroom has painted walls and beech laminate flooring. There is a coving, a pendant light fitting and a central heating radiator. The room benefits from ample power points and has a window to the side elevation.Rear Hall 3.28m x 1.57m Accessed off the front hall, this area of the home has painted walls and a fitted carpet. There are ceiling down lighters, an access hatch to the loft and coving. Pine doors lead to the kitchen, bathroom and the second bedroom.Family Bathroom 2.31m x 3.1mThe well presented family bathroom has a bath with a shower attachment, a W.C and a pedestal sink. There is also a shower enclosure with a Triton shower. This room has been tiled throughout and benefits from a central heating radiator, an extractor fan, a shaving light and a wall mounted mirror. There are also ceiling down lighters, and laminate floor tiles. An opaque window with a roller blind can be found to the rear elevation.Stairwell & Top Landing 2.99m x 2.63m at longest and widest A carpeted stairwell leads on to the first floor landing where there are dual aspect windows, a pendant light fitting, and a shelved storage cupboard. Pine doors give access to bedrooms three and four. There is also a smoke alarm and a fitted carpet.Bedroom Three 3.68m x 3.33mThis bright bedroom enjoys beautiful sea views and has a fitted carpet. It benefits from ceiling down lighters, a central heating radiator and an electrical point. A UPVC window can be found to the front elevation.Bedroom Four 3.89m x 3.01m Located to the front of this wonderful home, this double room enjoys panoramic sea views and benefits from a fitted carpet. The walls have been painted, there is a central heating radiator, a pendant light fitting and double sockets.Garden GroundsThere is a garden to the front of the property which has mature trees and is laid to lawn. There is also a workshop and a byre which previously had planning granted. The back garden is generous in size with an area of lawn, mature trees and various outbuildings.

£ 285,000
4 bedroom Detached house Dunbeath 61823383
Yvonne Fitzgerald is delighted to bring to the market this excellent opportunity to purchase a property portfolio with an income that is also a family home. These stone-built properties were once part of Dunbeath Estates and have previously been used as a blacksmith, joinery, haulage yard, and cafe. These superb properties comprise of a one bedroomed detached home which is currently run as an air b n b business, as well as two adjoining three bedroomed semi-detached cottages, one of which is currently used as owners accommodation. There is a further stone-built outbuilding which could also be transformed into further living accommodation. An adjoining building plot that previously had planning granted, allows any new owner the opportunity to build their own dream home.All three properties have been extensively upgraded during their time in ownership with The Smithy and Burnside now being run as a successful holiday let business. The properties are all of stone and slate construction and benefit from a large car park to the front, with wonderful gardens to the rear. The rear gardens are surrounded by woodland in an idyllic setting and are very private.Dunbeath is a picturesque village on the east coast of Caithness with many amenities, including a primary school, a Doctor's surgery, a village shop, and a popular restaurant. Dunbeath is on the popular NC500 route and has excellent bus links north and south. Dunbeath is the birthplace of Neil M Gunn, a novelist, and its harbor celebrates his life with a statue of 'Kenn and the Salmon'. Dunbeath also boasts the Dunbeath Strath Walk, which is a 6.5-mile walk popular with locals and tourists alike. Dunbeath is a 20-mile drive from Wick, the most northerly town on the East Coast of Caithness, and is on the very popular North Coast 500 (NC500) tourist route. The town offers multiple stores such as Tesco's, Boots, Superdrug, Argos, and B&M as well as banks and a mobile post office. The house is within easy driving distance of all amenities, including the Hospital and Doctor's Surgery. There are many leisure opportunities including a popular golf course, squash club, and public swimming pool/gymnasium. The town also boasts an Airport with links to Aberdeen and Edinburgh and has good rail and coach services, as well as being close to ferry terminals with frequent daily services to Orkney.Accommodation In Bridgend Comprises Of:EPC FFront Vestibule 1.52m x 1.12m Accessed via a hardwood door with a glazed panel, the vestibule has stone ceramic floor tiles, double sockets, and painted walls. There is a wall light and a pine partially glazed door leads into the inner hall.Inner Hall 5.32m x 1.12mThe inner hall is bright with oak laminate flooring. There is a shelved linen cupboard, a central heating radiator, a double socket, a smoke alarm, and pendant light fittings. Pine doors gives access to the lounge, kitchen, downstairs bedroom, and the bathroom.Lounge 3.58m x 6.02mThe well presented lounge has magnolia painted walls, as well as wall lights and a drop down light fitting. There is a central heating radiator and double sockets. A focal point within the room is the attractive pine fireplace which has a tiled surround and a gas stove fire. There are dual aspect windows with blinds, a beige fitted carpet, and a door gives access to the sunroom.Sun Room 2.51m x 2.73m This room has oak vinyl flooring and double sockets. There are dual aspect windows and a partially glazed door leads outside.Kitchen 4.67m x 3.02m This spacious kitchen has laminate flooring, as well as white base and wall units with laminate worktops. There is a sink with a mixer tap, chrome sockets, a Hotpoint hob, an integral microwave, and an oven. It also benefits from a washing machine, three light fittings, and a central heating radiator. The room also boasts wall-mounted shelving, usb sockets, and has patio doors which leads out into the colorful garden grounds.Bedroom One 3.18m x 2.91m This bright double room has painted walls and a central heating radiator. There is a pendant light fitting, and a carpet has been laid to the floor. A window with blinds can be found to the front elevation.Bathroom 2.35m x 2.42mThe bathroom boasts a rectangular sink which has been built into a wall mounted vanity unit. There is a white WC, a bath, and a double shower enclosure with a Mira unit. Walnut laminate has been laid to the floor, there is a shaver point and a central heating radiator. It also benefits from a flush glass light fitting and a window with blinds to the rear elevation.First Floor Landing 0.86m x 1.79mA carpeted stair leads up to the first floor landing where there is a linen cupboard and two double bedrooms.Bedroom Two 3.43m x 3.98mThis room is partially coombed and has magnolia painted walls with oak laminate flooring. There is a central heating radiator, a flush glass light fitting, and double sockets.Bedroom Three (At Longest and Widest 5.07m x 3.99m)This L shaped room is of good proportions and benefits from white built-in wardrobes. The walls have been painted, there is oak laminate flooring and it also has a central heating radiator. There is also a flush glass light fitting and a window with curtains to the front elevation.Garden The garden to the rear of the property is laid to lawn and surrounded by woodland. There is a patio area and a drying green. Adjoing this house is a lean to greenhouse and there is also off road parking to the side of this home.Stone Building 5.05m x 11.55mThis workshop has power and light, as well as dual aspect windows. There are double hardwood exterior doors, a woodburning stove, a pendant light fitting and a further wooden door gives access to the storage room.Storage Room 3.4m x 3.4mThis room has triple aspect windows and a concrete floor.Accommodation In Burnside Comprises Of:EPC GLounge 7.99m x 5.81mAccessed via a partially glazed hardwood door, this reception room is of good proportions. There are dual aspect windows with curtains and blinds as well as vinyl floor tiles. There are two storage heaters, two pendant light fittings, and a smoke alarm. It also benefits from an access hatch to the loft, a phone point, and double sockets. Doors lead to the kitchen and the bedroom.Kitchen 2.69m x 3.93m The kitchen has painted walls and white base and wall units with laminate worktops. There is a stainless-steel circular sink with a drainer, a hob, a single oven, and a washing machine. This bright room also benefits from ceiling downlighters, double sockets, and has a window to the rear elevation. A partially glazed UPVC door leads out onto the private garden. There is also an electric heater.Bedroom One 3.53m x 3.62m This room has magnolia painted walls and a beige fitted carpet. There are dual aspect windows with blinds, a storage heater, ceiling downlighters, and a smoke alarm. This room also benefits from double sockets and has an access hatch to the loft. A door leads to the shower room.Shower Room 2.11m x 2.67mThis well presented room has a generous shower enclosure, a WC, and a pedestal sink. The wall has been partially tiled and there is walnut laminate flooring. There is an electric panel heater, ceiling downlighters, and a window with blinds to the side elevation. It also benefits from a shaver point.GardenTo the rear of this wonderful home is an elevated seating area, which is very private and secluded with woodland views.Accommodation In The Smithy Comprises Of:EPC GInner Hall 1.11m x 5.32m and 2.00m x 1.01m Accessed via a hardwood door with a side panel, the inner hall has magnolia-painted walls and beech laminate flooring. There is a window to the rear elevation, three pendant light fittings, and two central heating radiators as well as two linen cupboards. Doors lead to the lounge, bedroom, and bathroom. Stairs give access to the first floor.Lounge 3.8m x 3.58m This bright room has an attractive pine fireplace with a surround and an electric coal fire. There is a central heating radiator, a triple light fitting and a carpet has been laid to the floor. It also benefits from a recessed shelved area, a phone point, and has a window with curtains to the front elevation.Kitchen 2.55m x 2.66m The bright kitchen has pine base and wall units with laminate worktops. There is a ceramic hob, a single oven, and an under counter fridge. There is a stainless-steel sink with a drainer, a triple light fitting, and vinyl flooring. An arch gives access to the dining room and a partially glazed hardwood door leads outside.Dining 2.79m x 2.43mThe dining room has a feature arch which gives access to the kitchen and a central heating radiator. There is wooden paneling to half height and beech laminate flooring. There is a chrome triple light fitting and a fifteen-panel glazed door leads to into the loungeBedroom One 3.17m x 2.87mThis neutrally decorated room is bright and has a fitted carpet. There is coving, a central heating radiator, and a pendant light fitting. There are also double sockets and a window with curtains and blinds to the front elevation.Bathroom 2.55m x 1.97m The bathroom is well presented and has wooden paneling to half height. There is a bath with a glass screen and a Tritan shower above. It benefits from a pedestal sink, and a WC. Walnut laminate has been laid to the floor, there is a central heating radiator, coving and a flush glass light fitting. An opaque window can be found to the rear elevation,First Floor Landing 0.78m x 1.01mA carpeted stairwell leads up to the first floor landing where there is a ceiling downlighter. Doors lead to the two bedrooms.Bedroom Two 2.59m x 2.8m This bright room has magnolia painted walls and beech laminate flooring. There is a central heating radiator, a pendant light fitting, and double sockets. A hatch gives access to the roof void. There is also a window with curtains to the front elevation.Bedroom Three 4.42m x 4.04mThis well presented room had been wallpapered and benefits from a fitted carpet. There are double sockets, a central heating radiator, and a built-in cupboard. It is a spacious room that also has a window with curtains and is neutral in decor.GardensThis garden is mainly laid to lawn to the rear with a wooden shed and a patio. It enjoys an outlook onto the woodland and is a summertrap in the summer months.

£ 310,000
7 bedroom Dunbeath 62226007
This three bedroom flat is located on the fifth floor of a modern block with fantastic views over London from the private roof terrace.The flat is contemporary and comprises a large open plan kitchen/reception room with floor to ceiling sliding doors allowing an abundance of natural light to fill the room with an abundance of space for a dining table and chairs, sofas and a coffee table. Above there is a mezzanine reception room and bar area which is ideal for entertaining. In addition, there are three bedrooms and two modern bathrooms, one of which is en suite. The private roof terrace spans over 850sqft and has far reaching views of London’s skyline, it is perfect for a summer evening barbeque.The Piper building is located close to the River Thames, South Park and is a short walk away from Parsons Underground Station (District Line) and Wandsworth Town railway station (National Rail), the area is well served with bus routes into central London and beyond. There is 24 hour concierge and gated parking.
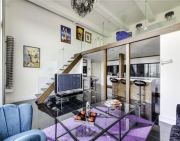
£ 1,500,000
3 bedroom Flat London 61069740
An immaculately presented three bedroom flat comprising of two floors within a Victorian conversion, with the interior intelligently designed by Beebi Design, and located in prime Queen's Park.Brondesbury Road is located on a tree-lined street close to the shops, cafes and amenities of Salusbury Road and the green open spaces of Queen's Park. Transport links include Queen's Park (Bakerloo & Overground) Kilburn Park (Bakerloo) and Kilburn High Road(Overground).
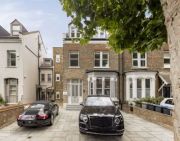
£ 1,500,000
3 bedroom Flat London 61815587
A wonderful raised and lower ground floor four bedroom duplex apartment accessed via its own private entrance with a landscaped front garden.The apartment features an entire raised ground floor of living space, with two 20' living rooms and direct access to a large south facing roof terrace, which also has stairs leading directly to a lovely south facing lawned garden.The lower ground floor comprises 4 double bedrooms, all with built in storage, 3 bathrooms and a guest W.C. One of the rear bedrooms has direct access to a secluded communal garden. There is a further shower room on the landing between the two floors.The apartment is situated within a period house in a prime area of South Hampstead and is located just 0.2 miles from the Jubilee Line and 0.1 miles from all the restaurants, cafés, shops and amenities that the Finchley Road provides.The property has a long lease of 174 years remaining and the Freeholder of the building is Camden Council. Sole agent.
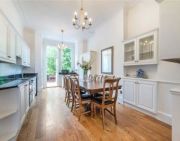
£ 1,500,000
4 bedroom Maisonette London 61868278
With interior design by Beebi Design, this is a magnificent three bedroom, three bathroom garden flat arranged over two floors. It features a stunning modern design, set within a Victorian style house, that has been completely modernised.On the upper level is a show stopping reception room, flooded with natural light through double height 6m floor to ceiling windows and a skylight. It includes a stylish modernist pendant light, bespoke joinery and it overlooks the upper level of the two tiered garden. Also on this level, is an ensuite bedroom with ample storage. The lower, split level floor, offers two further bedrooms and two bathrooms, one of which is ensuite. Both bedrooms on this level benefit from their own private outdoor atriums. The beautiful eat-in kitchen with quartz counter tops, Bosch appliances, including an induction hob, leads directly onto the private patio leading to the upper level of the low maintenance, south facing garden. The interior is flooded with light and the property throughout has been designed with maximum attention to detail and with a light and sophisticated pallet, to create a modern contemporary interior with individual character and design. The apartment has a designated parking space on the drive way, with an electric charging point.Brondesbury Road is a tree-lined road off the high street, Salisbury Road, which offers an array of independent shops, restaurants and bars, as well as a Sainsbury Local. Queens Park itself is a short walk away and is a hidden gem in this area. There is an organic market on Sundays at the local school and Queens Park tube station is just a few minute walk from the property.
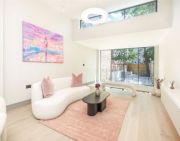
£ 1,500,000
3 bedroom Maisonette London 61810459
This three bedroom flat is located on the fifth floor of a modern block with fantastic views over London from the private roof terrace.The flat is contemporary and comprises a large open plan kitchen/reception room with floor to ceiling sliding doors allowing an abundance of natural light to fill the room with an abundance of space for a dining table and chairs, sofas and a coffee table. Above there is a mezzanine reception room and bar area which is ideal for entertaining. In addition, there are three bedrooms and two modern bathrooms, one of which is en suite. The private roof terrace spans over 850sqft and has far reaching views of London’s skyline, it is perfect for a summer evening barbeque.The Piper building is located close to the River Thames, South Park and is a short walk away from Parsons Underground Station (District Line) and Wandsworth Town railway station (National Rail), the area is well served with bus routes into central London and beyond. There is 24 hour concierge and gated parking.

£ 1,500,000
3 bedroom Flat London 61069740
An immaculately presented three bedroom flat comprising of two floors within a Victorian conversion, with the interior intelligently designed by Beebi Design, and located in prime Queen's Park.Brondesbury Road is located on a tree-lined street close to the shops, cafes and amenities of Salusbury Road and the green open spaces of Queen's Park. Transport links include Queen's Park (Bakerloo & Overground) Kilburn Park (Bakerloo) and Kilburn High Road(Overground).

£ 1,500,000
3 bedroom Flat London 61815587
A stylish, newly refurbished house featuring a fantastic dining room with access to a smart rear Garden, a Roof Terrace, 2 en-suites as well as offering a superb location moments from Fulham Broadway.Burnthwaite Road provides a quiet location close to the vibrant Fulham Broadway and is also moments from Parsons Green. The nearest underground station is Fulham Broadway (District Line).Please use the reference CHPK0367131 when contacting Foxtons.
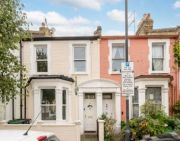
£ 1,500,000
5 bedroom London 62558133
A well presented terraced period house featuring on the ground floor a bay fronted fully open double reception room and kitchen/dining room with door leading to the well kept garden. On the first floor is the bay fronted main bedroom with fitted wardrobes, a family bathroom and the second and third double bedrooms. Scope exists to extend into the loft side and rear (subject to the usual permissions).Kenyon Street runs from Fulham Palace Road to Stevenage Road and is well located for river walks and the open spaces of Bishops Park. Hammersmith Underground Station (Piccadilly/District Line) and Putney Bridge (District Line) is within easy reach. There are also numerous restaurants and shops nearby on Fulham Palace Road and Munster Road.
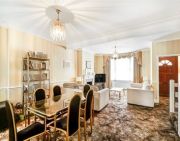
£ 1,500,000
3 bedroom Terraced house London 62234939
A fantastic two -bedroom modern duplex apartment boasting River Thames views.This chic and stylish apartment boasts high end finishes with open plan living and high-end kitchen, the modern kitchen has fully integrated appliances including an induction hob, oven, combi microwave, fridge/ freezer, dishwasher.The light and airy room offers an abundance of space and natural light from the floor to ceiling windows throughout.Property boasts of a balcony that overlooks the River Thames giving the perfect London night views.Included is a 24 hour security, allocated parking, 24hr gym and a concierge service available to all Riverside residents. The apartment boasts a desirable position within the Fulham/Chelsea Creek area and offers convenient proximity to the area's popular bars, restaurants, shops and amenities. Imperial Wharf station is a short walk away and provides routes to the north of London via Earl’s Court and Shepherd’s Bush, as well as south to Clapham Junction.Viewings are highly recommended and can be booked 24/7 via Purplebricks website.Disclaimer For Virtual ViewingsSome or all information pertaining to this property may have been provided solely by the vendor, and although we always make every effort to verify the information provided to us, we strongly advise you to make further enquiries before continuing.If you book a viewing or make an offer on a property that has had its valuation conducted virtually, you are doing so under the knowledge that this information may have been provided solely by the vendor, and that we may not have been able to access the premises to confirm the information or test any equipment. We therefore strongly advise you to make further enquiries before completing your purchase of the property to ensure you are happy with all the information provided.
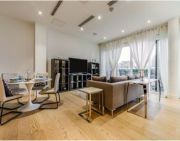
£ 1,500,000
2 bedroom Flat London 53979164
A stylish three bedroom apartment on the first floor of Lockside House, Chelsea Creek.The prestigious Chelsea Creek development offers an exclusive state-of-the-art fitness centre including, gymnasium, spa, indoor swimming pool and Jacuzzi. There are adjacent landscaped parklands, a first floor communal garden, Chelsea Creek dock, 24 hour concierge and further security with CCTV and video entry phone system. The property also benefits from secure underground parking.SituationChelsea Creek is perfecly located for the local amenities of Imperial Wharf. Imperial Wharf Station provides access to both the overground and underground network. A River Taxi service is also in operation.Additional InformationTenure: Leasehold 999 years from 1 June 2010.Ground Rent: £350 paService Charge: Approximately: £8400 p.a.Council Tax: Band E: £1,500
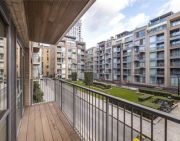
£ 1,500,000
3 bedroom Flat London 60750491
A stylish three bedroom apartment on the first floor of Lockside House, Chelsea Creek.The prestigious Chelsea Creek development offers an exclusive state-of-the-art fitness centre including, gymnasium, spa, indoor swimming pool and Jacuzzi. There are adjacent landscaped parklands, a first floor communal garden, Chelsea Creek dock, 24 hour concierge and further security with CCTV and video entry phone system. The property also benefits from secure underground parking.SituationChelsea Creek is perfecly located for the local amenities of Imperial Wharf. Imperial Wharf Station provides access to both the overground and underground network. A River Taxi service is also in operation.Additional InformationTenure: Leasehold 999 years from 1 June 2010.Ground Rent: £350 paService Charge: Approximately: £8400 p.a.Council Tax: Band E: £1,500

£ 1,500,000
3 bedroom Flat London 60750491
A stunning first floor apartment arranged as a large open plan kitchen/dining/reception space with south facing balcony towards the Creek itself, together with three luxury double bedrooms with built in wardrobes, second balcony, two bathrooms and utility room.Lockside House forms part of the famous Chelsea Creek development which benefits from a residents gym and pool/spa facilities, communal gardens, concierge service, and underground parking.A range of stylish shops and restaurants can be found next door at Imperial Wharf together with the overground station which gives access to Clapham Junction (1 stop) and West Brompton (1 stop).
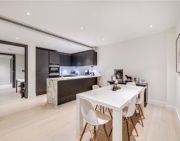
£ 1,500,000
3 bedroom Flat London 60659354
The private roof terrace of this must see penthouse flat spans over 850sqft and has far reaching views of London’s skyline, it is perfect for a summer evening barbeque. Stunning views over the London skyline it really is a perfect entertaining space.The contemporary feel is evident from the offset and compliments the famous architecture in the Piper Building. A large open plan kitchen/reception room with floor to ceiling sliding doors opens up onto a small balcony and allows plenty of light to floor the reception room. Above there is a mezzanine reception room and bar area which is ideal for relaxing in the evenings. In addition, there are three bedrooms and two modern bathrooms, one of which is en suite.
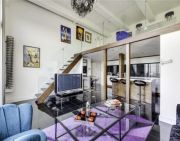
£ 1,500,000
3 bedroom Flat London 60635610
This fantastic family house in the heart of Munster Village benefits from a double reception, leading onto the extended kitchen, a lovely private garden and a Studio/Summer house.The first and second floors comprise 4 double bedrooms, 2 bathrooms. Also boasting modern features and a wealth of storage throughout.Kingwood Road is a residential road in the delightful Munster Village area of Fulham. Access to the local shops and restaurants of both Munster Road and Fulham Palace Roads. Moments away from Bishops ParkTenure: FreeholdCouncil tax band: FEPC rating: D
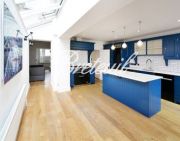
£ 1,500,000
4 bedroom Terraced house London 60571584
Located on the fifth floor the flat offers a wonderful combination of living and entertaining space and has been finished to a high standard. It consists of an impressively sized reception room with an open plan modern kitchen, a unique mezzanine second sitting room, three bedrooms and two modern bathrooms, one of which is en suite. Huge sliding doors in the reception room allow plenty of natural light to flood the entertaining rooms and offer great views of London. Above the property, there is an exceptionally large private roof terrace. The property also benefits from gated off street parking and a 24 hour concierge.The property is close to the River Thames and is well located for transport with Imperial Wharf and Wandsworth Town stations providing easy access to Waterloo and Victoria as well as Westfield shopping centre and West Brompton Underground station.
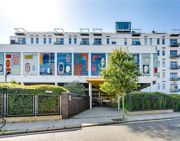
£ 1,500,000
3 bedroom Flat London 59822165
With a lovely view of the River Thames as well as the landscaped gardens, this two bedroom two bathroom apartment, located in the premier Faulkner House building of Fulham Reach, is available for chain-free sale through Prime London.The apartment is finished to to the highest standard throughout and benefits from an open plan reception/dining area with a state of the art kitchen with integrated Siemens appliances, wine cooler and a stone kitchen worktop. Further benefits include access to a private balcony with views towards the River Thames, and the large windows allow for natural light to flood the living space. The master bedroom is beautifully bright and features a dressing area with fitted wardrobes and large en suite bathroom, the second bedroom conveniently also has built wardrobes and an en suite bathroom complete with vanity cabinets and under floor heating, there is a further guest WC and as well as a storage room in the hallway.Residents enjoy access to select private facilities including state-of-the-art gymnasium, swimming pool, virtual golf, wine storage and cinema screening room.Fulham Reach is perfectly positioned with excellent transport links. Four London Underground lines - Hammersmith & City, Circle, District and Piccadilly are all a few minutes' walk. South Kensington is just an 8 minute journey and Knightsbridge 11 minutes. For International travellers, Heathrow Airport can be reached within 30 minutes.
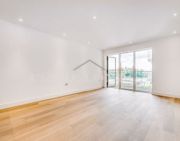
£ 1,500,000
2 bedroom Flat London 54596319
A fantastic two -bedroom modern duplex apartment boasting River Thames views.This chic and stylish apartment boasts high end finishes with open plan living and high-end kitchen, the modern kitchen has fully integrated appliances including an induction hob, oven, combi microwave, fridge/ freezer, dishwasher.The light and airy room offers an abundance of space and natural light from the floor to ceiling windows throughout.Property boasts of a balcony that overlooks the River Thames giving the perfect London night views.Included is a 24 hour security, allocated parking, 24hr gym and a concierge service available to all Riverside residents. The apartment boasts a desirable position within the Fulham/Chelsea Creek area and offers convenient proximity to the area's popular bars, restaurants, shops and amenities. Imperial Wharf station is a short walk away and provides routes to the north of London via Earl’s Court and Shepherd’s Bush, as well as south to Clapham Junction.Viewings are highly recommended and can be booked 24/7 via Purplebricks website.Disclaimer For Virtual ViewingsSome or all information pertaining to this property may have been provided solely by the vendor, and although we always make every effort to verify the information provided to us, we strongly advise you to make further enquiries before continuing.If you book a viewing or make an offer on a property that has had its valuation conducted virtually, you are doing so under the knowledge that this information may have been provided solely by the vendor, and that we may not have been able to access the premises to confirm the information or test any equipment. We therefore strongly advise you to make further enquiries before completing your purchase of the property to ensure you are happy with all the information provided.

£ 1,500,000
2 bedroom Flat London 53979164
A beautifully finished three double bedroom apartment in Chelsea Creek. The property has a large, open plan kitchen living room which has direct access to one of two balconies.Located in the sought after Chelsea Creek development, the property is close to Chelsea and Imperial Wharf.
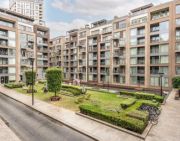
£ 1,500,000
3 bedroom Flat London 61899917
A beautifully finished three double bedroom apartment in Chelsea Creek. The property has a large, open plan kitchen living room which has direct access to one of two balconies.Located in the sought after Chelsea Creek development, the property is close to Chelsea and Imperial Wharf.

£ 1,500,000
3 bedroom Flat London 61899917
A superb 1,648 sq. Ft. (153.1 sq. M) 4-bedroom duplex apartment for sale in Fulham Riverside. This duplex apartment is located on the 5th and 6th floor of this modern development.This apartment comprises of a light and spacious open plan living, dining and kitchen areas with floor to ceiling windows, four spacious bedrooms (one with en-suite) and two modern bathroom suites.. Further benefits include hardwood flooring, underfloor heating, comfort cooling, wireless music system and secure video entry.Fulham Riverside is a major new destination for South West London and a fabulous place to live located on the northern bank of the river Thames. Built on one of the few remaining undeveloped stretches of riverside in central London, Fulham Riverside is located just a short walk from both Chelsea Harbour and the famous King's Road.Each of the properties available has its own private outdoor area: A balcony, a terrace or a garden. The development offers 24-hour concierge service for your convenience and security, underground parking spaces, an on-site 92,000 sq. Ft Sainsbury's superstore, a cafe and a fitness suite. The development is set around an acre of quiet planted gardens that include a children's play area, and an area to play badminton and croquet. The relaxing gardens setting also include water features and an impressive 3-metre waterfall. The river Thames is right on your doorstep.The development offers easy access to many transport links, including Imperial Wharf Overground station and Chelsea Harbour. The proximity of transport routes provides easy access to both the City and the West End. Just a five-minute ride from Imperial Wharf Overground station in Clapham Junction. There are also regular links driving you to both London Bridge and Waterloo. You also have the option of taking a boat from Chelsea Harbour for a relaxed commute to Putney, Embankment or Blackfriars.EPC Rating: BParking - GarageAllocated 1 underground parking space
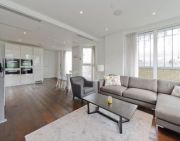
£ 1,500,000
4 bedroom Flat London 63353318
An impressive four bedroom family house finished to a high specification located within the Munster VillageDescriptionThis attractive, mid-terrace house is set back from the quiet residential road behind a low brick wall. It presents a classic Victorian façade with large sash windows and bay window. The property expands over three floors, providing 1,647 sq ft of family living space.On entry, the entrance hallway dissects the floorplan to the rear, along which there are plenty of store cupboards for outdoor wear, laundry cupboard, and a guest cloakroom.To the right-hand side is the first reception room with high ceilings, gas fireplace and bay window. Solid wooden floors run underfoot. An ideal snug, television room. From here it moves seamlessly into the sleek, contemporary style kitchen with Miele, Neff and Fischer-Paykall appliances, including a boiling, chilled water tap. The open plan dining, living area unfolds to the rear, which is arguably the heart of the home. An exposed brick wall runs one length of the room, with a gallery hanging system, paired with a polished concrete floor. Natural light floods the room through the bi-folding doors and overhead skylight. There is a great feeling of space. The desirable indoor outdoor living can be created by opening the bi-folding doors in to the south east facing garden. It provides an excellent space for entertaining guests.The current owners' flare for contemporary living is demonstrated throughout the house with many additional features, such as controllable colour lighting, ceiling speakers in all bathrooms and the principal bedroom, and underfloor heating throughout the ground floor.The first floor consists of three double bedrooms and family bathroom. These bedrooms could offer alterative uses, such as dressing room, nursery or study. The impressive principal bedroom occupies the entire of the top floor, with a full wall of bespoke built-in wardrobe, Juliet balcony and large en suite bathroom, with a free-standing bath and walk-in rain shower. The southerly facing windows fill the rooms with natural light. The roof terrace can be accessed from this floor, perfect for all day sun.Please note: These images were taken in 2019.LocationRowallan Road is situated at the northern end of the Munster Village. The property is perfectly positioned to take advantage of Bishops Park, The River Thames and the many shops and restaurants of Munster Village and Fulham Road.Fulham Broadway underground station is 0.9 miles away and Parsons Green underground station is 0.8 miles away. There are good bus links along the Fulham Palace Road to Hammersmith and along the Fulham Road to the West End and the City. Please note these distances are approximates.The area has an excellent selection of schools including: Millie’s House nursery, Sinclair House, All Saints primary school, Melcombe Primary school and Fulham Prep.
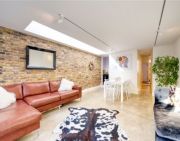
£ 1,525,000
4 bedroom Terraced house London 62420613
Chelsea Creek is home to luxurious canal side apartments that bring a characteristically European style of living to Central London. A stunning location with tree-lined avenues and meandering waterways offer a refreshingly unique urban lifestyle. Just moments from your doorstep you will find the local bars, restaurants and cafes of Imperial Wharf and shop endlessly on the nearby King's Road, Sloane Street or Westfield.The Imperial and Westwood House both feature a collection of apartments benefitting from luxurious interior design, 24/7 concierge and access to an enviable collections of wellness amenities.Nb - Photos are of Show Home, Flat styles vary.The information contained in these particulars is for general information purposes only. Douglas & Gordon does not provide information or give any warranty with regards to train, tube, tram lines or flight paths. Prospective purchasers or tenants are advised to carry out their own research if they have any concern about train, tube, tram lines or flight paths.
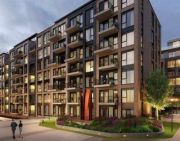
£ 1,530,000
2 bedroom Flat London 63405620
Situated just 60 metres from the King’s Road and close to the River Thames, The Charlton in King’s Road Park is in one of London’s most desirable locations. Perfectly located in Zone 2 and only a 0.8km walk from both an Underground and Overground station, this sought-after address is well-connected and close to some of the very best amenities that London has to offer.The development offers a stylish collection of suites, 1,2,3 and 4 bedroom apartments and penthouses, many offering views over the central park and London skyline. King’s Road Park is set within six acres of landscaped public and private gardens.Spread across 25,000 sq ft, the residents’ facilities provide health, well-being, recreation and workspaces. Included are a 25m swimming pool, vitality pool, sauna and steam room, golf simulator and arcade game room, gym, fitness studios, treatment rooms, 24-hour concierge, workspace, private dining room, residents’ lounge with atrium, two cinema rooms and private meeting rooms.Service Charge:Estimated at £5 per sq ft per annumEstimated completion: From 2027Ground RentFor all reservations from 30th June 2022, in line with Government legislation, a Peppercorn Rent will be applicable to all apartmentsBasement parking will be available to purchase on a right-to-park basis for selected apartments.DisclaimerPlease be aware that these details are intended to give a general indication of properties available and should be used as a guide only. The property areas are provided as gross internal areas under the RICS measuring practice 4th edition recommendation. Computer-generated images are indicative only. Interior images are taken from show homes.
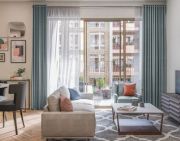
£ 1,530,000
2 bedroom Flat London 63428529
Chelsea Creek is home to luxurious canal side apartments that bring a characteristically European style of living to Central London. A stunning location with tree-lined avenues and meandering waterways offer a refreshingly unique urban lifestyle. Just moments from your doorstep you will find the local bars, restaurants and cafes of Imperial Wharf and shop endlessly on the nearby King's Road, Sloane Street or Westfield.The Imperial and Westwood House both feature a collection of apartments benefitting from luxurious interior design, 24/7 concierge and access to an enviable collections of wellness amenities.Nb - Photos are of Show Home, Flat styles vary.The information contained in these particulars is for general information purposes only. Douglas & Gordon does not provide information or give any warranty with regards to train, tube, tram lines or flight paths. Prospective purchasers or tenants are advised to carry out their own research if they have any concern about train, tube, tram lines or flight paths.

£ 1,540,000
2 bedroom Flat London 63405773
A superb four bedroom family home located on a popular residential street in the heart of Munster Village.Gowan Avenue is a popular tree lined street located close to the amenities, chic cafes and restaurants on both the Munster and Fulham Roads. Transport is provided by the way of Parsons Green Underground Station and a good network of local bus routes.
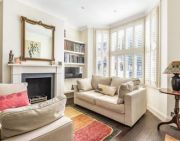
£ 1,550,000
4 bedroom Terraced house London 62399046
Video tour available. This superbly presented bay fronted Victorian end of terrace family house, circa 1456 Sq’ – 135 SqM, is ideally positioned in the heart of the much sought after Brackenbury Village and has the enormous advantage of a studio/garage at the end of the garden.Comprises a raised ground floor entrance hallway, reception room and two bedrooms, over the upper floors you will find another two double bedrooms and a stylish family bathroom. On the lower ground floor there is a wonderful family space comprising a 28’ open plan double reception room with dining area, a fully fitted modern kitchen with integrated appliances, guest w/c, and rear door to a private walled garden with rear access to the studio/garage.

£ 1,550,000
4 bedroom End terrace house London 59680229
Video tour available. This superbly presented bay fronted Victorian end of terrace family house, circa 1456 Sq’ – 135 SqM, is ideally positioned in the heart of the much sought after Brackenbury Village and has the enormous advantage of a studio/garage at the end of the garden.Comprises a raised ground floor entrance hallway, reception room and two bedrooms, over the upper floors you will find another two double bedrooms and a stylish family bathroom. On the lower ground floor there is a wonderful family space comprising a 28’ open plan double reception room with dining area, a fully fitted modern kitchen with integrated appliances, guest w/c, and rear door to a private walled garden with rear access to the studio/garage.

£ 1,550,000
4 bedroom End terrace house London 59680229
A superb four bedroom family home located on a popular residential street in the heart of Munster Village.Gowan Avenue is a popular tree lined street located close to the amenities, chic cafes and restaurants on both the Munster and Fulham Roads. Transport is provided by the way of Parsons Green Underground Station and a good network of local bus routes.

£ 1,550,000
4 bedroom Terraced house London 62399046
*Images are CGIs and indicative only and subject to change*An excellent opportunity to buy a beautiful off-plan two-bedroom two bathroom apartment in a new development called King's Road Park, London, SW6.A Prime opportunity to live in one of London's most sought-after neighborhoods.The apartment's estimated completion date is Q3 2022.The apartment is part of the King's Road Park Development, situated just 60 meters from the King's Road and close to the River Thames, King's Road Park is one of London's most desirable locations.This two-bedroom apartment is set within six acres of beautiful landscaping including a public park, square, and residents' garden. King's Road Park is part of the South Fulham Riverside Regeneration Area and will provide over 1,800 homesApartment key features:Masterplan designed by apt and the world-class residents facilities designed by epr architectsDistinctive interior design shaped by Johnson NaylorTwo bedroomsLivingroomKitchenContemporary fitted kitchen with bespoke feature cupboardsIntegrated appliancesBathroom and EnsuitesFully tiled walls including a feature tiled wallBalconyWardrobesBespoke wardrobes with internal fittings to include a high-level shelf, hanging rail, and lightingUnderfloor heating and comfort coolingLuxury carpet to bedrooms and timber floor finish to living space and hallwayHigh-speed internetSky Q enabledWasher dryer in separate utility cupboardKey Information:Size: 1038 sq ftLocation: Fulham, SW6 (Zone 2)Local Authority: London Borough of Hammersmith and FulhamTenure: 999 years leaseholdOne right to parkDeveloper: St William, A proud member of the Berkeley Group, an ftse 100 companyBuilding Insurance: 10-year NHBC building warranty; Berkeley Group two year warrantyCouncil tax rates for the financial year 2021/2022 are currently estimated at:Band E: £1461.31 P/ABand F: £1727.01 P/ABand G: £1992.70 P/ABand H: £ 2391.24 P/AGround Rent: £800 P/AService Charge: Estimated £5 per sq ft per annumWorld-class Residents Facilities:25m swimming poolVitality poolSteam room and saunaChanging roomsTreatment roomsSpa receptionGames room and virtual golf roomStudy room / informal meeting roomGymnasium and fitness studiosTwo cinemasResidents lounge with atriumWifi-enabled podium gardensPrivate dining room24-hour conciergeSpace provided in each apartment to work from homeTransport:Located in Zone 2 with Fulham Broadway (Underground) and Imperial Wharf (Overground) stations, both less than 10 minutes walk awayCulture:Just moments from the King's Road, offering the best of London's culture, entertainment, designer shopping, and famous restaurantsEducation:Outstanding schools within walking distance and easy access toWorld-renowned universities: Imperial College London, King's College London, lse, University of West London, and ucl.

£ 1,550,000
2 bedroom Flat London 60684789
A beautifully presented family home arranged over three floors, ideally located on Clancarty Road moments from the entrance to ‘South Park’.This gorgeous house comprises a spacious and bright reception room with an attractive working gas fireplace and bespoke fitted storage. The stylish fitted kitchen to the rear has plenty of cupboard space, granite surfaces, a utility area and sliding doors leading to the peaceful, pretty low maintenance garden. On the first floor you will find two generous double bedrooms, an office and a contemporary shower room. The master suite at the top of the house offers great space for a large bed with ample fitted wardrobes, eaves storage and a good sized en-suite bathroom. Further benefits include a guest WC and under-stair storage on the ground floor. There is also potential to extend the property further subject to the necessary planning permissions.Directly opposite South Park, this house is conveniently close to the many cafés, restaurants, shops and bars on New Kings Road and Parsons Green. There are a number of prestigious schools in the area including Lycee Francais Ecole Marie d'Orliac and Lady Margaret’s. Parsons Green, Fulham Broadway and Imperial Wharf stations are within easy reach with numerous bus routes also available.
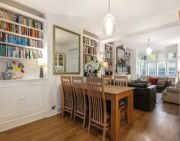
£ 1,575,000
3 bedroom Terraced house London 62861325
Off-plan two bedroom apartment completion in April-May 2023King's Road Park is a new sustainable residential development located just off the Kings Road, SW6. Residents will benefit from a plethora of nearby famous landmarks including Sloane Square, Chelsea Harbour, Parsons Green and Chelsea Football Club, there is something for everyone.As part of the South Fulham regeneration area, the development will see the restoration of two Grade II listed buildings, set within new public square and contemporary designed commercial space. The development is situated just 60 metres from the Kings Road in Chelsea and a stones through to the River Thames.The Zone two location is within easy reach of Fulham Broadway Underground station (15 minutes to Victoria on the District Line), and Imperial Wharf Overground station, taking you one stop to Clapham Junction south of the river.Residents will benefit from access to:- Six acres of beautiful, landscaping including a public park at the centre of the development- Access to luxury health and fitness facilities- Private gymnasium and studios- 25m swimming pool with vitality pool- Steam room, sauna and treatment rooms.- Cinema and games room- 24-hour concierge- Private dining room and meeting rooms, with a private bar- Relaxing work space and communal gardens
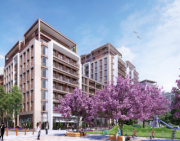
£ 1,580,000
2 bedroom Flat London 63480755
A well finished five bedroom period home on a quiet residential street between Fulham Broadway and Parsons Green.The house is located almost equidistant from the amenities and transport links of both Fulham Broadway and Parsons Green.
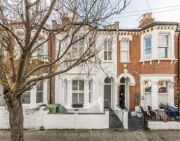
£ 1,595,000
5 bedroom Terraced house London 63295628
An exciting opportunity for someone to put their own stamp on this four-bedroom mid terrace house on Bishops Rd. Situated on the quiet one-way section of the road close to Munster Rd, the accommodation comprises a double reception room, kitchen/breakfast room, sunroom and two bathrooms. Further benefits include a first-floor balcony, sun terrace and useful cellar/storage room. A wonderful chance to create the perfect family home.Bishops Rd runs parallel to the Fulham Rd and is walking distance of everything the area has to offer including Parsons Green and Fulham Broadway tube stations and the shops and restaurants found on both Fulham & Munster Roads
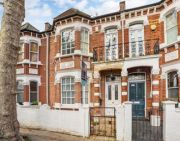
£ 1,595,000
4 bedroom Terraced house London 63313470
A wonderfully bright 5 bedroom, 2 bathroom terraced house offered in immaculate decorative order and nestled between Fulham Broadway & Parsons Green stations.The property enjoys lovely proportions and on the ground floor is a grand double reception room with high ceilings, kitchen/dining room, guest cloakroom and access to a cellar. On the first floor are three double bedrooms and a family bathroom whilst the loft conversion and 'pod'extension on the top floor allow for two further bedrooms, one with the luxury of an en-suite bathroom.
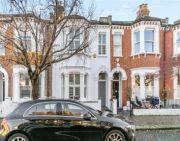
£ 1,595,000
5 bedroom Terraced house London 63107276
A newly built four bedroom house that has been architecturally designed situated within a gated courtyard. The property offers a large open plan reception/kitchen area filled with an abundance of light, fitted bespoke kitchen, four large bedrooms, two bathrooms and a private garden.OutsidePrviate GardenSituationCourtyard Gardens is located behind Munster Road. Offering superb shopping amenities via the local supermarket, coffee houses, restaurants and boutique shops as well as being in close proximity to the some of Fulham's best green spaces.Transport links can be found at Parsons Green, West Brompton, Barons Court and Hammersmith Underground Stations as well as via the various bus routes into central London.
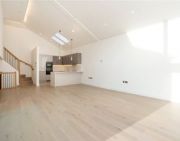
£ 1,595,000
4 bedroom Detached house London 63472386
A fantastic five bedroom house with over 1,720 sq ft of family living spaceDescriptionThis mid-terrace house is set back from the quiet residential road behind a low brick wall. It presents a classic Victorian façade with large sash windows and bay window. On entry, there is a generous reception room with high ceilings, light décor and wooden floors run underfoot. An abundance of natural light floods the room. There is a great feeling of space, ideal for relaxing and entertaining. From here, stairs descend into the contemporary dining kitchen room, where there is access into the south-east facing patio garden. There is potential to extend into the side return, subject to planning permissions. A guest cloakroom is also located on this floor.The first floor consists of three well-proportioned bedrooms, two with bespoke built-in wardrobes, and a main bathroom. The principal bedroom with en suite bathroom occupies the top floor. As the stairs ascend, the fifth bedroom is located on the landing. The current owners use this as a study, ideal for working from home. This alternatively could be used as a dressing room or nursery.LocationShorrolds Road is conveniently placed for the many shops, restaurants and bars in Fulham Broadway. Fulham Broadway underground station is 0.4 miles away and Parsons Green is 0.5 miles away. Please note this distances are approximates.There is an excellent choice of nursery, primary and secondary schools in the area including Fulham Prep, Kensington Prep and Lady Margaret's.Square Footage: 1,726 sq ft
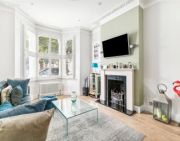
£ 1,595,000
5 bedroom Terraced house London 62322424
