Cambridge Tutors College
Water Tower Hill Croydon Surrey CR0 5SX England , 0208 688 5284
Property for sale near Cambridge Tutors College
This handsome 6 bedroom family house provides a convenient position within reach of ample amenities and parks. It showcases sizable and elegant interiors, a home office space, a large garden, and a driveway.Lively Addiscombe Road offers a comprehensive array of retail and dining facilities, as well as access to bus routes. Sprawling greens are easily accessible, including Lloyd Park, Shirley Park Golf Club, and Addiscombe Recreation Ground.Please use the reference CHPK4001902 when contacting Foxtons.
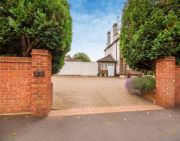
£ 1,500,000
6 bedroom Croydon 62236830
Be the envy of your family and friends in this impeccably presented detached house which has everything a growing family would ever need. The lounge and dining area are ideal for entertaining guests and there is a useful utility room as well as 2 en-suite shower rooms. Furthermore, the property is situated close to transport, local amenities and many reputable schools.Room sizes:Entrance HallLounge 31'11 (9.73m) x 17'5 (5.31m) narrowing to 13'5 (4.09m)Study 18'6 x 10'6 (5.64m x 3.20m)Kitchen 18'10 x 9'3 (5.74m x 2.82m)Dining Area 11'8 x 11'0 (3.56m x 3.36m)Utility Room 9'9 x 6'1 (2.97m x 1.86m)CloakroomBedroom 6 20'1 x 8'0 (6.13m x 2.44m)En suite Shower Room 1LandingBedroom 1 13'5 x 13'4 into fitted wardrobes (4.09m x 4.07m)En suite Shower Room 2Bedroom 2 14'5 x 12'0 (4.40m x 3.66m)Bedroom 3 16'7 x 9'8 (5.06m x 2.95m)Bedroom 4 12'7 x 10'11 (3.84m x 3.33m)Bedroom 5 10'7 x 9'10 (3.23m x 3.00m)BathroomShower RoomRear GardenOffice 17'10 x 10'6 (5.44m x 3.20m)The information provided about this property does not constitute or form part of an offer or contract, nor may be it be regarded as representations. All interested parties must verify accuracy and your solicitor must verify tenure/lease information, fixtures & fittings and, where the property has been extended/converted, planning/building regulation consents. All dimensions are approximate and quoted for guidance only as are floor plans which are not to scale and their accuracy cannot be confirmed. Reference to appliances and/or services does not imply that they are necessarily in working order or fit for the purpose.We are pleased to offer our customers a range of additional services to help them with moving home. None of these services are obligatory and you are free to use service providers of your choice. Current regulations require all estate agents to inform their customers of the fees they earn for recommending third party services. If you choose to use a service provider recommended by Cubitt & West, details of all referral fees can be found at the link below. If you decide to use any of our services, please be assured that this will not increase the fees you pay to our service providers, which remain as quoted directly to you.
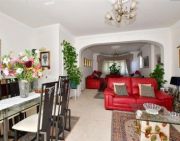
£ 1,500,000
6 bedroom Detached house Croydon 14680094
Available now. Stunning new home (plot B). Prestigious Whitgift Estate location. Six bedrooms. Seven bathrooms/WC. Primary bedroom suite and dressing room. Close to Trinity School. Ev chargers. High quality specification. Integrated alarm included. Flooring included. Bespoke bathroom options. Bespoke kitchen options.Description: This stunning new home (plot B) is perfect for luxury family life in this sought after part of Croydon.
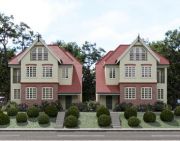
£ 1,600,000
6 bedroom Detached house Croydon 62942710
Available now. Stunning new home (plot A). Prestigious Whitgift Estate location. Six bedrooms. Seven bathrooms/WC. Primary bedroom suite and dressing room. Close to Trinity School. Ev chargers. High quality specification. Integrated alarm included. Flooring included. Bespoke bathroom options. Bespoke kitchen options.Description: This stunning new home (plot A) is perfect for luxury family life in this sought after part of Croydon.
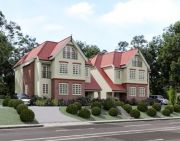
£ 1,600,000
6 bedroom Detached house Croydon 62942705
Available now. Stunning new home (plot B). Prestigious Whitgift Estate location. Six bedrooms. Seven bathrooms/WC. Primary bedroom suite and dressing room. Close to Trinity School. Ev chargers. High quality specification. Integrated alarm included. Flooring included. Bespoke bathroom options. Bespoke kitchen options.Description: This stunning new home (plot B) is perfect for luxury family life in this sought after part of Croydon.

£ 1,600,000
6 bedroom Detached house Croydon 62942710
Available now. Stunning new home (plot A). Prestigious Whitgift Estate location. Six bedrooms. Seven bathrooms/WC. Primary bedroom suite and dressing room. Close to Trinity School. Ev chargers. High quality specification. Integrated alarm included. Flooring included. Bespoke bathroom options. Bespoke kitchen options.Description: This stunning new home (plot A) is perfect for luxury family life in this sought after part of Croydon.

£ 1,600,000
6 bedroom Detached house Croydon 62942705
Offering immediate access to Lloyd Park and amenities, this 5 bedroom Detached house presents a superb location. It showcases spacious and well-presented interiors, further featuring a stunning garden and conservatory.Fitzjames Avenue benefits from a stunning position within moments of sprawling Lloyd Park, Addiscombe Recreation Ground and Shirley Park Golf Club. Amenities and the High Street are minutes away, while bus routes and trams are available.Please use the reference CHPK4000152 when contacting Foxtons.
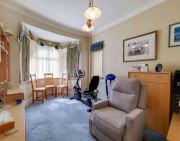
£ 1,800,000
5 bedroom Detached house Croydon 62326896
An imposing 'Turn of the 21st Century' country property occupying a beautiful setting within a prime Cul de Sac.This imposing property, constructed around 26 years ago was built to a very high standard. Approached via a gravelled driveway, the house sits centrally on just over half an acre plot, offering much privacy and seclusionInsideThe Oaks offers 4,300 sqft of well-proportioned accommodation, the ground floor comprises of an imposing Reception room with galleried landing, wonderful Triple aspect Drawing room with high ceilings, corniches, an impressive inglenook fireplace and French doors that lead onto the striking garden.The formal Dining room with door, takes you to the large Kitchen/Breakfast room that has been fitted with ‘Naturally Wood’ range of matching wall and base units, integrated appliances and granite work surfaces. There is also an adjoining Utility room and Cloakroom with a further fitted Study and a Family room/TV room.The first floor features a Principal bedroom suite with many fitted wardrobes and a dressing area, Ensuite bathroom and West facing balcony. There are a further four double bedrooms on this level, three having fitted wardrobes, two with ensuite facilities and with the Family bathroom serving the other two.Stairs from the first-floor galleried landing lead up to a Games/Cinema room/Home office/Gym currently being used as a Playroom for the children.OutsideIn total, the plot extends to approximately half an acre. The landscaped gardens are delightful with beautiful shrubs, flowers and mature trees, a real peaceful haven. The West facing rear garden comprises of a wide lawn area with a large paved patio making it the perfect spot for outdoor dining and entertaining offering complete seclusion.LocationThe Oaks is situated in an exclusive cul de sac comprising of just nine houses. East Croydon railway station is close by, with a regular service direct into Victoria and London Bridge and Gatwick airport is only 30 minutes by car. There are excellent schools in the area, namely Whitgift, Trinity, Coloma Court, Royal Russell, and Shirley High. A wide variety of entertainment and shopping facilities can be enjoyed in Croydon Town centre and surrounding areas.The Addington Golf club, which is right on your doorstep, is 6,406 yards, par 71 course, well known for its variety of demanding holes through wooded glades and picturesque parkland. Set in the grounds of Addington Palace, it boasts consistently well-manicured greens throughout the year. The course provides an interesting challenge for high and low handicap golfers alike. Alternatively, dog walkers and ramblers can exercise in the adjacent Kennel Wood and Shirley Spring Park.
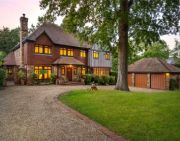
£ 2,000,000
5 bedroom Detached house Croydon 62462316
An imposing 'Turn of the 21st Century' country property occupying a beautiful setting within a prime Cul de Sac.This imposing property, constructed around 26 years ago was built to a very high standard. Approached via a gravelled driveway, the house sits centrally on just over half an acre plot, offering much privacy and seclusionInsideThe Oaks offers 4,300 sqft of well-proportioned accommodation, the ground floor comprises of an imposing Reception room with galleried landing, wonderful Triple aspect Drawing room with high ceilings, corniches, an impressive inglenook fireplace and French doors that lead onto the striking garden.The formal Dining room with door, takes you to the large Kitchen/Breakfast room that has been fitted with ‘Naturally Wood’ range of matching wall and base units, integrated appliances and granite work surfaces. There is also an adjoining Utility room and Cloakroom with a further fitted Study and a Family room/TV room.The first floor features a Principal bedroom suite with many fitted wardrobes and a dressing area, Ensuite bathroom and West facing balcony. There are a further four double bedrooms on this level, three having fitted wardrobes, two with ensuite facilities and with the Family bathroom serving the other two.Stairs from the first-floor galleried landing lead up to a Games/Cinema room/Home office/Gym currently being used as a Playroom for the children.OutsideIn total, the plot extends to approximately half an acre. The landscaped gardens are delightful with beautiful shrubs, flowers and mature trees, a real peaceful haven. The West facing rear garden comprises of a wide lawn area with a large paved patio making it the perfect spot for outdoor dining and entertaining offering complete seclusion.LocationThe Oaks is situated in an exclusive cul de sac comprising of just nine houses. East Croydon railway station is close by, with a regular service direct into Victoria and London Bridge and Gatwick airport is only 30 minutes by car. There are excellent schools in the area, namely Whitgift, Trinity, Coloma Court, Royal Russell, and Shirley High. A wide variety of entertainment and shopping facilities can be enjoyed in Croydon Town centre and surrounding areas.The Addington Golf club, which is right on your doorstep, is 6,406 yards, par 71 course, well known for its variety of demanding holes through wooded glades and picturesque parkland. Set in the grounds of Addington Palace, it boasts consistently well-manicured greens throughout the year. The course provides an interesting challenge for high and low handicap golfers alike. Alternatively, dog walkers and ramblers can exercise in the adjacent Kennel Wood and Shirley Spring Park.

£ 2,000,000
5 bedroom Detached house Croydon 62462316
An imposing 'Turn of the 21st Century' country property occupying a beautiful setting within a prime Cul de Sac.This imposing property, constructed around 26 years ago was built to a very high standard. Approached via a gravelled driveway, the house sits centrally on just over half an acre plot, offering much privacy and seclusionInsideThe Oaks offers 4,300 sqft of well-proportioned accommodation, the ground floor comprises of an imposing Reception room with galleried landing, wonderful Triple aspect Drawing room with high ceilings, corniches, an impressive inglenook fireplace and French doors that lead onto the striking garden.The formal Dining room with door, takes you to the large Kitchen/Breakfast room that has been fitted with ‘Naturally Wood’ range of matching wall and base units, integrated appliances and granite work surfaces. There is also an adjoining Utility room and Cloakroom with a further fitted Study and a Family room/TV room.The first floor features a Principal bedroom suite with many fitted wardrobes and a dressing area, Ensuite bathroom and West facing balcony. There are a further four double bedrooms on this level, three having fitted wardrobes, two with ensuite facilities and with the Family bathroom serving the other two.Stairs from the first-floor galleried landing lead up to a Games/Cinema room/Home office/Gym currently being used as a Playroom for the children.OutsideIn total, the plot extends to approximately half an acre. The landscaped gardens are delightful with beautiful shrubs, flowers and mature trees, a real peaceful haven. The West facing rear garden comprises of a wide lawn area with a large paved patio making it the perfect spot for outdoor dining and entertaining offering complete seclusion.LocationThe Oaks is situated in an exclusive cul de sac comprising of just nine houses. East Croydon railway station is close by, with a regular service direct into Victoria and London Bridge and Gatwick airport is only 30 minutes by car. There are excellent schools in the area, namely Whitgift, Trinity, Coloma Court, Royal Russell, and Shirley High. A wide variety of entertainment and shopping facilities can be enjoyed in Croydon Town centre and surrounding areas.The Addington Golf club, which is right on your doorstep, is 6,406 yards, par 71 course, well known for its variety of demanding holes through wooded glades and picturesque parkland. Set in the grounds of Addington Palace, it boasts consistently well-manicured greens throughout the year. The course provides an interesting challenge for high and low handicap golfers alike. Alternatively, dog walkers and ramblers can exercise in the adjacent Kennel Wood and Shirley Spring Park.

£ 2,000,000
5 bedroom Detached house Croydon 62462316
Laurels are excited to present to the market this extraordinary five bedroom detached property on the ever-sought-after Shirley Hills Road. This magnificent property benefits from an extremely spacious plot with a vast and beautiful sunny orchard style garden and excellent transport links being only a one-minute walk to the Coombe Lane Tram stop which gets you to East Croydon Station in 12 minutes (Zone 5, London Bridge approx: 13 mins). Moreover, the property is surrounded by outstanding schools including Coloma Girls School and Trinity Boys School as well as Coombe Wood School.As you approach the property you will notice the large driveway with ample off street parking as well as a further spot in the private garage. As you enter the home you are greeted by the beautiful entrance hall which overlooks the extensive surrounding greenery. To your right is the second reception room currently being used as an entertainment room. To your left is the large open plan, American style kitchen/diner with access to the utility room and pantry. This room truly is the heart of the home and a wonderful space for entertaining. The ground floor also includes the perfect study room with ample space for two.As you make your way up the wrap around steps, you are greeted by the large landing complete with a reading corner. The first floor comprises of five large double bedrooms with ample space throughout. Three of the rooms have balcony access overlooking the panoramic greenery surrounding the property, two of which also have their own three-piece en suite bathrooms. The floor also includes two further three-piece family bathrooms and ample storage.Further benefits to the property include easy access to local green spaces including a one-minute walk to the Addington Hills woodland, with outstanding views from the platform of the London skyline and being in close proximity to Addington Palace and the picturesque Addington golf courses. In addition to this you are surrounded by outstanding schools and have conveniently placed transport links into the local shops!Viewings are highly recommended and can be accommodated 7 days a week! The local authority for the property is Croydon Council and comes under the tax band "H".
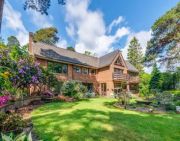
£ 2,650,000
5 bedroom Detached house Croydon 61827716
Golden opportunity! Bensons are the sole selling agents of this large freehold building which is two separate commercial premises. One unit is currently let producing £35,000 rental income per annum and the other is a supermarket with approximate takings of £30,000 per week which the incoming purchaser could take over or let! The building has upper apartments currently, however we feel that an incoming purchaser cold apply for permission to build further apartments by way of adding a further floor thus generating more income! This is subject to planning being obtained by an incoming purchaser and the seller is happy to grant a time period to explore various options to add value.Golden opportunity! Bensons are the sole selling agents of this large freehold building which is two separate commercial premises.One unit is currently let producing £35,000 rental income per annum and the other is a supermarket with approximate takings of £30,000 per week which the incoming purchaser could take over or let!The building has upper apartments currently, however we feel that an incoming purchaser could possibly apply for permission to build further apartments by way of adding a further floor thus generating more income! There is income from the existing flats by way of ground rent by way of freehold. However they are independently owned.This is subject to planning being obtained by an incoming purchaser and the seller is happy to grant a time period to explore various options to add value. (no guarantees can be given)
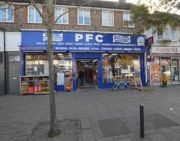
£ 2,900,000
0 bedroom Land Croydon 62877417
Luxury, recently constructed detached residence | Approx. 1 acre plot | Sought after private estate in Shirley Hills | Approx. 6775 Sq. Ft. | Swimming pool, gym and cinema room. Saraband is a substantial, recently constructed, luxury residence ideally located on sought after Bishops Walk in the popular Shirley Hills area. Situated in the middle of an acre plot, this spacious, beautifully appointed home benefits from a stunning kitchen/dining/family room, a fabulous gym, cinema room and a bar.A finger print touch front door opens into a good sized entrance hallway with two coats and shoes cupboards, and a cloakroom. The kitchen/dining/family room is a real feature of the ground floor and provides a great space to entertain family and friends. Flooded with natural light from two sets of bi-folding doors the kitchen is fitted with a range of cupboards and a central island with breakfast bar. There are a selection of integrated Miele appliances including a full height fridge and freezer, wine cooler, dishwasher, double oven, microwave and a coffee machine. The kitchen is complimented by a utility room which is ideally positioned to the side and benefits from additional storage, two further ovens, another fridge freezer and doors to the side and rear. Identical double aspect reception rooms with gas fires and parquet flooring sit to each side of the entrance hallway. A study completes the ground floor.In the basement there is a bar with a sink, fridge and freezer and a seating area. A cinema room provides the perfect place to watch sport or enjoy a film and a gym offers a great place to work out. There is also a plant room and a Spa with a shower room and space for a sauna.The master bedroom suite is certainly a highlight of the first floor benefitting from floor to ceiling sliding doors leading to a fabulous balcony overlooking the garden, built-in wardrobes, a dressing room and a beautifully fitted ensuite bathroom. There are three further double bedrooms all with built-in wardrobes and ensuite shower rooms. A utility room boasting storage, a sink, and space for a washing machine and tumble dryer completes this floor.The top floor accommodation is perfect for an older child, live-in nanny or relative. A spacious reception room boasts a fabulous feature window overlooking the garden. There is a kitchen with fitted cupboards, marble worksurfaces, a sink and a fridge, and also study/dressing room and a cloakroom. There are two further double bedrooms, both with fitted wardrobes and cupboards, and a stunning bathroom with freestanding bath and walk-in shower cubicle.Outside, an electric gated entrance opens to a large resin driveway with parking and turning for a number of vehicles. The gardens wrap around the property with an expansive seating terrace giving over to an expanse of lawn. The secluded rear garden boasts a pergola and swimming pool. Planning is in place for the erection of a double garage.The property is freehold and the council tax band is H.Location Bishops Walk is a sought after private road situated in the sought after Shirley Hills area abutting the Addington Palace Golf Course and is well placed for access into Croydon Town Centre with its extensive shopping facilities and East Croydon mainline railway station offering services to London Bridge and Victoria, in about 14 and 16 minutes respectively, and the South Coast. The M25 motorway network provides vehicular access to Heathrow and Gatwick Airports via the M23. There are schools in both the state and private sectors for boys and girls of all ages including Royal Russell School, Whitgift, Trinity, Coloma and Old Palace. Leisure facilities include swimming pools, tennis courts, public and private golf courses including Addington Palace and Shirley Park.Disclaimer All material information has been provided to us by the seller, this is accurate to the best of our knowledge and is provided in good faith. Your legal representative should verify this information through enquiries raised during the conveyancing process.
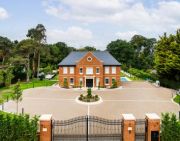
£ 4,250,000
6 bedroom Detached house Croydon 62403974
