Campbell Harris
185 Kensington High Street London W8 6SH England , 0207 937 0032
Property for sale near Campbell Harris
New to the market with Monster Moves, this 1 bedroom bungalow located in the coastal village of Helmsdale.A well maintained property with a large enclosed rear garden. Helmsdale is on the east coast of Sutherland on the NC500.HallEntrance to the property in to the hall which has access to the sitting room, shower room and kitchen. There are two storage cupboards one with the hot water tank and the other with access to the attic.Sitting RoomSitting room with neutral decor, fitted carpet and a multi fuel burner on a Caithness slate hearth. Access to the bedroom.BedroomA double bedroom that overlooks the rear garden and has a fitted wardrobe.Kitchen/DinerThe kitchen diner has wall and base units integrated hob and oven, includes washing machine and fridge freezer. Space for a table and chairs and exit to the rear garden.Shower RoomShower room with shower enclosure, w/c and wash basin.GardenThe large rear garden is enclosed and mainly laid to lawn with some mature hedging. There is a side gate to the front of the property, two garden sheds and log store.Additional InformationCouncil Tax Band - AEPC Rating - EOil fired central heatingDouble glazing uPVC WindowsLocationLocated in the coastal village of Helmsdale, Just a short walk from the harbour and local amenities.
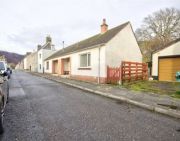
£ 90,000
1 bedroom Semi-detached bungalow Helmsdale 62807763
Toshlair is a 6 bedroom 3 storey house located in the fishing village of Helmsdale. A large property with potential to be an amazing family home or revert to a B & B. There is a large mature garden to the rear, off street parking and out buildings.Ground FloorEntry to the property is at the rear and comes in on the ground floor. Access to bedroom 4, bathroom, sitting room and kitchen/dinerSitting Room (4.5m x 4.5m (14'9" x 14'9" ))The sitting room has a feature stone fireplace.Kitchen/Diner (6.8m x 4.0m (22'3" x 13'1" ))A large kitchen dining room that looks out to the rear garden and the Helmsdale Rock behind. The kitchen has an abundance of wall and base units with a breakfast bar and a rangemaster cooker. The dining area has patio doors leading out to the garden.Bathroom (2.3m x 3.0m (7'6" x 9'10" ))Bathroom comprises 3 piece suite; wash basin, w/c and bath with overhead shower.Dining Room (3.6m x 2.3m (11'9" x 7'6"))A room that was previously used as a dining room but could be an office or another bedroom.Lower Ground Floor Bedrooms 1,2 & 3 (4.0m x3.6m, 2.0m x 4.0m & 4.0m x 3.6m (13'1" x11')From the first floor there is stairs leading down to the lower ground floor which has three double bedrooms.First Floor Bedrooms 4,5 & 6 (2.3m x 3.8m, 2.3m x 3.8m & 4.6m x 3.6m (7'6" x 12)Stairs lead from the ground floor to the first floor where there are three further bedrooms (all with sea views) and a shower room. A double storage linen cupboard is located in the hall.Shower Room (2.0m x 2.0m (6'6" x 6'6"))Shower room with w/c, wash basin and shower enclosure.Garden & OutbuildingsThere is a large mature garden to the rear of the Toshlair and has two areas for off street parking. The garden grounds are terraced and mainly laid to grass with mature hedging at the far end of the garden A patio to the rear of the kitchen is accessed from the doors in the kitchen/diner. There is a detached single garage which is of concrete block construction and roughcast externally under a flat timber roof which has a bituminous roof sheeting. There are two lean to potting sheds and power is to both.Additional InformationCouncil Tax Band - CEPC Rating - DYear built 1900 (circa) and renovated circa 1980LocationLocated in the seaside village of Helmsdale on the nc 500 Route, Helmsdale has bus and train links along with local shops, pubs, restaurants, medical centre and primary school.
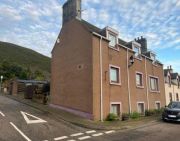
£ 195,000
6 bedroom Semi-detached house Helmsdale 63386301
Crakaig Farm Cottage is a traditional stone built cottage set in farmland and has views out to the sea. This two bedroom detached property comprising 2 bedrooms and bathroom on the first floor and sitting room, kitchen dining room, utility, shower room and conservatory on the ground floor.There is a large garden to the front and extends to the rear. The front garden is laid to lawn with mature trees around the boundary. The rear garden has a driveway, Dog kennels and a chicken coup.The interior has been nicely renovated whilst retaining the character of the property.Front Hall (1.9 x 2.5 (6'2" x 8'2"))The formal entrance to the property is via the front door which can be accessed from the front garden. The living room and kitchen are accessed along with the stairs to the first floor. There is an under stairs cupboard for storage.Living Room (4.1 x 3.7 (13'5" x 12'1"))The living room is cosy and has a neutral decor and fitted carpet. A log burner sits on a Caithness slate hearth and had an oak surroundKitchen/Dining Room (4.1 x 3.8 (2.1 x 2.5) (13'5" x 12'5" (6'10" x 8'2")This L shaped room lends itself to a kitchen area and dining area. There are dual aspect windows and a cream shaker fitted kitchen comprising an island, base and wall units and black granite worktops. The focal point of the room is the gas range cooker with black high gloss splashbacks. There is an intimate area for the dining table and chairs.Utility Room (2.7 x 4.1 (8'10" x 13'5"))A useful room with utility sink plumbing for a washing machine space for a fridge freezer and storage cupboards, larder cupboard and a traditional clothes pulley.Shower Room (1.5 x 1.6 (4'11" x 5'2"))A modern wet room with electric shower, wall hung wash basin, w/c and black mottled high gloss wetwall throughoutConservatory (2.4 x 3.0 (7'10" x 9'10"))The conservatory is set to the rear of the property ideal for coming in from the driveway. The room has exposed stone walls and bench seating around the windows. Central heating radiator.First FloorThe first floor landing is spacious and has access to the two bedrooms and bathroom.Bedroom 1 (4.1 x 3.7 (13'5" x 12'1"))A double bedroom with coombed ceiling and fitted mirror wardrobes.Bedroom 2 (4.1 x 3.7 (13'5" x 12'1"))A double bedroom with coombed ceiling. Views out to seaBathroom (2.7 x 3.6 (8'10" x 11'9"))A spacious bathroom comprising: Bath, wash basin on a vanity unit and w/c as well as a double linen cupboard and white heated towel rail. Two velux windows let in lots of light.GardenLarge garden to the rear with chicken house and possibility of negotiating the kennels. Parking for 2/3 cars to the rear of the property. A walled garden to the front of the property mainly laid to lawn with mature hedging around the boundary.Additional InformationCouncil Tax Band - CEPC Rating - FOil Fired Central HeatingWhat Three Words -
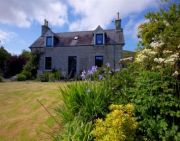
£ 200,000
2 bedroom Helmsdale 61120702
McEwan Fraser Legal is delighted to present this detached dwelling with outbuildings, set on a generous plot just off the famous North coast 500, the plot has completely uninterrupted sea views, there are not many locations that can rival this in the Highlands.The property requires development and originally was set up as three individual terraced cottages which the current owners have made one detached dwelling, but this is not habitable currently and will require renovation and/or extension, there have been plans in place for a conversion to a five bedroom family home which would create one of the most stunning homes in the area once completed. There is electricity and water on site as well as a septic tank, also there is a large mill pond fed from the burn that takes around three days to fill.This is a rare opportunity to acquire a substantial plot, in one of the most sought after parts of the UK with its high level of tourism, unmatched scenery and beaches, its a really special place to create your own coastal highland retreat.By appointment through McEwan Fraser Legal on Inverness McEwan Fraser Legal are open 7 days a week: 8am - Midnight Monday to Friday & 9am - 10pm Saturday & Sunday to book your viewing appointment.
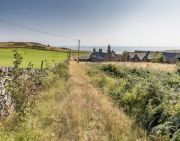
£ 275,000
0 bedroom Detached house Helmsdale 59609646
A bright and spacious 4 bedroom, 2 bathroom apartment situated in the heart of St John's Wood.The apartment offers over 1,300 sq. Ft. Of accommodation set over 3 floors and benefits from a bright double aspect reception room and a private 345 sq. Ft. South facing roof terrace.Nugent Terrace is a quiet enclave close to shops and Violet Hill Park. St John's Wood Underground station (Jubilee Line) is approximately half a mile away with multiple bus routes also in Abbey Road.
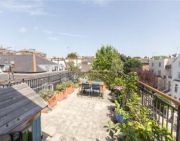
£ 1,500,000
4 bedroom Flat London 62327545
Modern 2 bedroom 2 bathroom apartment on the 14th floor with a lift in the iconic new building Damac Tower. Apartment comprises an outstanding open-plan kitchen, living/dining area, 2 bedrooms with built in wardrobes, one ensuite bathroom and second shower room. Sleek finishes in the kitchen; floor to ceiling glass windows and double doors leading out onto the vast private winter garden which offers spectacular views.Location of the apartment is the most favourable in the building as has the best views.In an exclusive partnership with Versace, the global symbol of glamour, damac Tower Nine Elms London brings you the ultimate in branded living experience. This is the only London development where you can enjoy lavish interiors designed by Versace Home in the first collaboration between this luxury designer and a new residential property.Rising up to 50 storeys, the ultra-modern damac Tower Nine Elms London will stand out as a new icon on the city skyline. Stone, terracotta and glass come together in a fresh and distinctive world-class design to create an inspiration in luxury living, inside and out. Artistic director, Donatella Versace, has considered every detail of damac Tower Nine Elms London. Her unique signature is everywhere, from the mosaic walls of the spa influenced by the icon of Versace, to the intricate Greek Key inlay on the bedroom doors.Damac Tower Nine Elms London is nestled between Vauxhall and Battersea, where a multi-billion pound investment is dramatically transforming the area into an ultra-modern residential and internationally significant business district, set to become a new centre for arts and culture in the capital.The area is close to the Vauxhall Cross rail and bus stations as well as the Underground. In addition, the new Northern Line extension and the Crossrail project are set to further increase transport links with the rest of London.We can help with mortgage for this property!Leasehold: 999 Years RemainingService Charge: £9.50 per square foot (estimated)Ground Rent: £750 per annum
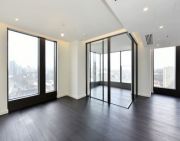
£ 1,500,000
2 bedroom Flat London 60952857
Arranged on the 12th floor of a popular riverside development, this incredible 3 bedroom, 3 bathroom apartment boasts a splendid décor and a breathtaking, panoramic view over The River Thames.St George Wharf offers a superb collection of on site facilities, including, concierge, gym, underground parking, health center and direct access to the Vauxhall Underground Station.Please use the reference BATT0186795 when contacting Foxtons.
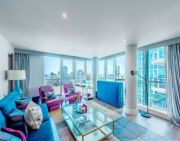
£ 1,500,000
3 bedroom Flat London 60950000
Property DescriptionWe are delighted to offer for sale this larger than average two double bedroom apartment extending to 1173sqft/109sqm enjoying a prime 6th floor position quietly situated to the rear of this contemporary portered building with a bright South-Westerly aspect and secure garage parking.Property DetailsVideo Viewings:If proceeding without a physical viewing please note that you must make all necessary additional investigations to satisfy yourself that all requirements you have of the property will be met. Video content and other marketing materials shown are believed to fairly represent the property at the time they were created.Property reference 4571759
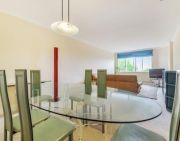
£ 1,500,000
2 bedroom Flat London 61753440
A beautifully presented three bedroom house with a combination of both contemporary and traditional styling throughout. Further benefits include an en-suite shower room, garden and a garage.This enviable location gives very easy access to Marylebone and Baker Street tube stations, Lord's cricket ground, Regent's Park and not to mention the extensive shopping and entertainment facilities of London's West-End!
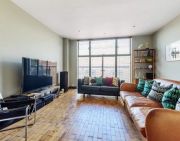
£ 1,500,000
3 bedroom Terraced house London 61685665
Property DescriptionWell planned three bedroom apartment with two balconies and a lock up garage situated on the 4th floor of this exclusive private development located off St John’s Wood Park with 24 hour porterage, additional residents parking and well maintained gardens.Property DetailsVideo Viewings:If proceeding without a physical viewing please note that you must make all necessary additional investigations to satisfy yourself that all requirements you have of the property will be met. Video content and other marketing materials shown are believed to fairly represent the property at the time they were created.Property reference 4729733
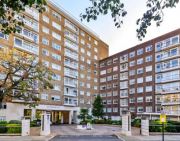
£ 1,500,000
3 bedroom Flat London 62644087
Modern 2 bedroom 2 bathroom apartment on the 14th floor with a lift in the iconic new building Damac Tower. Apartment comprises an outstanding open-plan kitchen, living/dining area, 2 bedrooms with built in wardrobes, one ensuite bathroom and second shower room. Sleek finishes in the kitchen; floor to ceiling glass windows and double doors leading out onto the vast private winter garden which offers spectacular views.Location of the apartment is the most favourable in the building as has the best views.In an exclusive partnership with Versace, the global symbol of glamour, damac Tower Nine Elms London brings you the ultimate in branded living experience. This is the only London development where you can enjoy lavish interiors designed by Versace Home in the first collaboration between this luxury designer and a new residential property.Rising up to 50 storeys, the ultra-modern damac Tower Nine Elms London will stand out as a new icon on the city skyline. Stone, terracotta and glass come together in a fresh and distinctive world-class design to create an inspiration in luxury living, inside and out. Artistic director, Donatella Versace, has considered every detail of damac Tower Nine Elms London. Her unique signature is everywhere, from the mosaic walls of the spa influenced by the icon of Versace, to the intricate Greek Key inlay on the bedroom doors.Damac Tower Nine Elms London is nestled between Vauxhall and Battersea, where a multi-billion pound investment is dramatically transforming the area into an ultra-modern residential and internationally significant business district, set to become a new centre for arts and culture in the capital.The area is close to the Vauxhall Cross rail and bus stations as well as the Underground. In addition, the new Northern Line extension and the Crossrail project are set to further increase transport links with the rest of London.We can help with mortgage for this property!Leasehold: 999 Years RemainingService Charge: £9.50 per square foot (estimated)Ground Rent: £750 per annum

£ 1,500,000
2 bedroom Flat London 60952857
Arranged on the 12th floor of a popular riverside development, this incredible 3 bedroom, 3 bathroom apartment boasts a splendid décor and a breathtaking, panoramic view over The River Thames.St George Wharf offers a superb collection of on site facilities, including, concierge, gym, underground parking, health center and direct access to the Vauxhall Underground Station.Please use the reference BATT0186795 when contacting Foxtons.

£ 1,500,000
3 bedroom Flat London 60950000
Property DescriptionWe are delighted to offer for sale this larger than average two double bedroom apartment extending to 1173sqft/109sqm enjoying a prime 6th floor position quietly situated to the rear of this contemporary portered building with a bright South-Westerly aspect and secure garage parking.Property DetailsVideo Viewings:If proceeding without a physical viewing please note that you must make all necessary additional investigations to satisfy yourself that all requirements you have of the property will be met. Video content and other marketing materials shown are believed to fairly represent the property at the time they were created.Property reference 4571759

£ 1,500,000
2 bedroom Flat London 61753440
Property DescriptionAn attractive purpose built apartment (1118sqft/103.sqm) with balcony situated on the 3rd floor of this contemporary block.Property DetailsForming part of the highly sought after and exclusive Queensmead development.Video Viewings:If proceeding without a physical viewing please note that you must make all necessary additional investigations to satisfy yourself that all requirements you have of the property will be met. Video content and other marketing materials shown are believed to fairly represent the property at the time they were created.Property reference 3306968
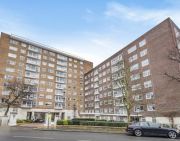
£ 1,500,000
3 bedroom Flat London 54447516
An exquisite top floor flat in one of the most exclusive roads in Kensington ‘Palace Gardens Terrace’ a cherry tree lined street with an array of white stucco fronted houses, spanning both sides of the road. Recently refurbished throughout this beautiful flat offers 868SQFT of living space and comprises an open plan reception room incorporating the kitchen with an east facing aspect, two bedrooms and two bathrooms, one of which is an en suite to the principle bedroom.Palace Gardens Terrace is in a prime part of Kensington and runs parallel to Kensington Church Street. The area is in great demand with it's sense of community supported by the local "Cherry Tree Residents Association." Both Notting Hill Gate and Kensington High Street underground stations (Central, Circle & District lines) are nearby giving easy access to the West End and The City. The open spaces of Kensington Park Gardens, Hyde Park and Holland Park are close by.
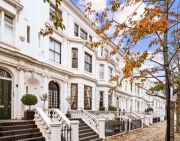
£ 1,500,000
2 bedroom Flat London 57864844
A newly refurbished third floor apartment in a period red-brick block with a lift and porter. The style is modern/ contemporary with wooden flooring, marble tiles and bespoke lighting and joinery.The property comprises: Two double bedrooms, two bathrooms (main en suite), modern, well-equipped kitchen (with breakfast bar) and a reception/ dining room. The property has an abundance of good storage including a separate storage room in the basement.Kensington Court is located just off Kensington High Street and offers momentary access to the boutique shops, restaurants and supermarkets (Whole Foods, M&S Food and Waitrose) on the High Street. The District and Circle Line (Zone 1) Tube Station is 0.3 miles from the apartment as are a good selection of bus routes. The green spaces of Hyde Park, Kensington Gardens and Holland Park are within 0.5 miles.
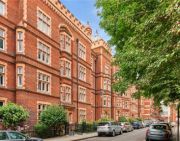
£ 1,500,000
2 bedroom Flat London 62419808
A newly refurbished third floor apartment in a period red-brick block with a lift and porter. The style is modern/ contemporary with wooden flooring, marble tiles and bespoke lighting and joinery.The property comprises: Two double bedrooms, two bathrooms (main en suite), modern, well-equipped kitchen (with breakfast bar) and a reception/ dining room. The property has an abundance of good storage including a separate storage room in the basement.Kensington Court is located just off Kensington High Street and offers momentary access to the boutique shops, restaurants and supermarkets (Whole Foods, M&S Food and Waitrose) on the High Street. The District and Circle Line (Zone 1) Tube Station is 0.3 miles from the apartment as are a good selection of bus routes. The green spaces of Hyde Park, Kensington Gardens and Holland Park are within 0.5 miles.

£ 1,500,000
2 bedroom Flat London 62419808
A fabulous 2-bedroom apartment located within Battersea Roof Gardens, Foster Buildings Phase Three.A unique opportunity to own and live in a landmark building that offers fantastic views from the 9th floor from your private outside space. Available on the re-sales market this apartment is fantastic opportunity whether you are an end user or investor looking to buy in the Battersea Power Station Development.Battersea Power Station is at the heart of Central London's most visionary and eagerly anticipated new development.On the banks of the River Thames and within minutes walking distance of Chelsea and Westminster, people living at Battersea have some of the very best of London already on their doorstep
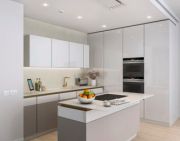
£ 1,500,000
2 bedroom Flat London 61412959
Being only a few minutes walk from both Nine Elms and Vauxhall stations and with its prime riverside location, this prestigious development offers residents luxury living in a central location. A wonderful collection of 1,2 and 3 bedroom apartments with luxurious amenities to include a swimming pool and spa, state of the art gym, communal garden, cinema and lounge bar for residents to enjoy. These magnificent three bedroom apartments are open plan in design, spacious throughout with wall to ceiling windows. The kitchen is bespoke in design and bathrooms are stylish and luxurious. Additional benefits are comfort cooling and underfloor heating.Key Features:* 1,2 and 3 bedroom apartments* High spec interior* Comfort cooling and underfloor heating* Generous open plan living space* 24 hour concierge service* Residents fitness suite and swimming pool* Private cinema room* Underground parking* Few minutes walk from Vauxhall and Nine Elms stations* 999 year lease* Estimated service charges for a 3-bedroom apartment - £10,000 per annumFor specific details of the leasehold, annual service charge and ground rent, please contact us for further informationnb:Images for illustration purposes only
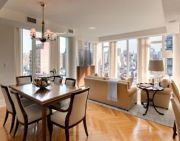
£ 1,500,000
3 bedroom Flat London 62075924
Trotters Estates are proud to present this prestigious new build apartment, with a luxuriously designed interior by Versace Home, in the first collaboration between this luxury designer and a new residential development.The open plan reception benefits from a private West facing winter garden with views of the London skyline, the fully integrated kitchen is complete with Miele appliances. With an ultra modern branded design throughout, this apartment is a stunning and classy living space for all.This immaculate apartment not only allows you to surround yourself with the glamour of Versace in your living room, but also provides elegance and sensuality in every aspect of the design, for every room. Residents benefit from full use of a wide range of incomparable facilities including a grand lobby, stunning communal roof gardens above the City, a luxury Swimming pool, jacuzzi and more all with panoramic views of London.The unique architectural composition has been carefully crafted to create impressive views from every aspect of the building. Rising 50 storeys, the ultra-modern Damac Tower Nine Elms London will stand out as a new icon on the City skyline. Stone, terracotta, and glass come togethor in a fresh and distinctive world class design to create an inspiration in luxury living, inside and out.Damac Tower is nestled between Vauxhall and Battersea, where a multi-billion pound investment is transforming the area into an ultra-modern residential district. The area is close to Vauxhall Cross rail and bus stations as well as the underground. In addition, the new Northern Line extension and the Crossrail project further enhances its strong transport links with the rest of London.Please contact Trotters Estates and we will make purchasing possible for you. Easy, hassle-free, and quality service guaranteed. We‘re just a click away, please do not hesitate to get in contact.Book a viewing now and our sales experts will gladly show you around. We respond within 24 hours to your requests with phone bookings available 7 days a week.Disclaimer: The information provided about this property does not constitute or form part of any offer or contract, nor may it be relied upon as representations or statements of fact.
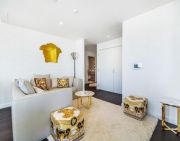
£ 1,516,000
2 bedroom Flat London 61149838
** views across battersea, canary wharf, oval cricket ground and river thames **This south facing apartment located on the 39th floor is one not to be missed, open plan living with two double bedroom and 3 separate winter gardens gives you a great amount of living space.The DevelopmentMade up of 360 brand new private apartments, no expense has been spared in designing these luxurious homes. Rising 50 storeys, the ultra-modern damac Tower Nine Elms London will stand out as a new icon on the city skyline. Stone, terracotta and glass come together in a fresh and distinctive world-class design to create an inspiration in luxury living, inside and out.• 360 new private residential apartments• 8010 square feet of communal gardens• Children’s play areas• Expansive indoor swimming pool and Jacuzzi• State-of-the-art gymnasium• Optional hospitality services*• Ample parking*• Two car lifts• Secure bicycle spaces*• Secure storage facilities*damac Tower Nine Elms London is a project by Nine Elms Property Limited, a wholly owned subsidiary of damac International Limited. Damac is one of the most established and trusted real estate companies in the Middle East. With 24,330 homes delivered and over 40,000 units at various stages of planning and progress, its credentials are impeccable. In addition, damac’s hospitality portfolio will extend to reach around 10,000 hotel rooms, serviced hotel apartments and serviced villas.*Luxury living, iconic design and the highest level of quality are the specialities of damac. Known for its innovative products, the Company has partnered with some of the most recognisable fashion and lifestyle brands in the world to bring new and exciting living concepts to the market. With vision and momentum, damac is shaping the next generation of luxury living.SpecificationMaster bedroom- Fully fitted wardrobes with pu finish and internal light- Wood flooring- Designer wallpaper for the feature wall in units with two or more bedroomsGuest bedroom- Fully fitted wardrobes with pu finish- Wood flooringKitchen- Kitchen with lacquered unit doors to match the overall unit theme- Custom design built-in cupboards- Composite stone worktop with glass back-painted splash-back- Stainless steel recessed sink with single lever feature kitchen mixer- Feature lighting below high-level cupboards and kitchen island (where applicable)- Integrated appliances, including:• Oven• Microwave• Touch-control four-ring induction hob with ceiling extractor• Integrated dishwasher• Integrated fridge / freezer- Built-in wine cooler and coffee machine for units where size permitsUtility cupboard- Bespoke pu finish joinery doors- Combination washer / dryer- Tiled flooringMaster suite bathroom- Composite stone vanity shelf with wash basin and mixer tap- Bathtub with glass screen if rain shower head incorporated- Ceiling-mounted showerhead and control provided, with handheld shower fitment above baths where no separate shower enclosureis provided in the same bathroom- Wall-hung WC with soft closing lid and dual flush button- Marble tiles for 2 and 3 bedrooms, Ceramic tiles for studios and one bedrooms- Heated towel rail- Integrated vanity cabinets with mirrors and feature lightGuest WC- Composite stone vanity shelf with wash basin and mixer tap- Ceiling-mounted showerhead and control with handheld shower- Wall-hung WC with soft closing lid and dual flush button- Interior designed wall, finished in a combination of natural stone and designer porcelain tiles- Matching anti-skid porcelain flooring tiles- Heated towel rail- Integrated vanity cabinets with mirror and feature lightSpec ContinuedInterior finishes – general areas- Timber entrance doors- pu finish skirting- Wood flooring to living and kitchen areas- Feature stone flooring to hallway- Polished stainless steel finish door fittings throughout- Walls, ceilings and coving finished in white matt paintElectrical fittings- Dimmable lighting to living room and bedroom- Socket outlets and isolator switch plates throughout- Pre-constructed wire ways for wall-hung TV to living room and bedroom with data networkSecurity and peace of mind- 24-hour concierge- CCTV to ground floor entrances- Access to apartment via video door entry system and electronic access to common areas- All apartments pre-wired for future security alarm to be fitted by purchaser if required- Smoke and fire alarm system as per the authority requirements and relevant codes- Multi-point locking timber veneer entrance door with spy hole viewerHeating and cooling- Thermostatically controlled heating and cooling to apartmentsresidents’ facilities and common areas- Exclusive access to gymnasium and indoor swimming pool, cinema room, residents’ lounge and dedicated children’s arealocated on high floors with panoramic city views- Exclusive access to roof gardens- Branded interior designed entrance lobbies, lifts and corridors- Limited storage spaces available by separate negotiationTelecommunication- Wiring for satellite / cable and terrestrial television- TV outlet to living area and all bedrooms- Telephone outlet with broadband capacity to living area and all bedrooms- Fiber-optic connection to all apartmentsCar parking- Valet parking available- Limited car parking spaces available by separate negotiation- Secure bicycle bays available for residents by separate negotiationCommunalThe grand lobbyA peaceful ambience greets you when you enter the lobby at damac Tower Nine Elms London. Beautifully polished details, from the high-gloss marble floor and plush Versace chairs, to the friendly staff and fresh flowers; your entrance to the building perfectly sets the scene. The lobby is an elegant space that’s bright on sunny days while being intimate and cosy during the winter months.The residents loungeMingle with your fellow residents in your shared lounge overlooking the roof gardens and the city beyond. Or simply sit back and relax with the papers on one of the luxurious Versace sofas.The roof gardensStunning communal roof gardens are suspended above the city. Choose a garden to suityour mood – a large, south-facing roof garden, a generous terrace with city views to the north or a sun deck terrace. With 8010 square feet of communal outdoor space, you can lose yourself without leaving home.The GymnasiumTake a run through London without leaving the gymnasium and watch the world go by as you exercise on high-tech machines.The swimming poolIs there a more beautiful place to swim in London? The iconic Palm Print, translated onto the mosaic walls, is inspired by the Greek myths that are part of the Versace dna and will transport you to the romantic world of Versace.The JacuzziSit back and relax as you enjoy the soothing bubbles of the Jacuzzi and take a different view of the city.The CinemaBe swept away in the sumptuous comfort of your own private cinema, which gives an intimate viewing experience with Versace detailing underlined by plush glamour.The childrens play areaA special children’s play area will keep little ones amused with hours of wholesome fun from books, games and friends to be made.ConciergeTake advantage of five-star concierge services 24 hours a day. No request is too much trouble for our dedicated and knowledgeable staff.Communal ContinuedHousekeepingOur discreet and thorough staff members are available to come to your home and offer various levels of service, to a schedule that suits you.At-home diningWe can provide a selection of dining options to accommodate your taste and requirements – from a romantic meal for two to a full banquet or a buffet to accompany a cocktail party.ValetYou need never worry about parking your car. Just arrive home and we’ll do the rest. Let us know when you’re heading out and we’ll have it ready and waiting.*LocationDamac Tower Nine Elms London is nestled between Vauxhall and Battersea, where a multi-billion pound investment is dramatically transforming the area into an ultra-modern residential and internationally significant business district, set to become a new centre for arts and culture in the capital.The area is close to the Vauxhall Cross rail and bus stations as well as the Underground. In addition, the new Northern Line extension and the Crossrail project further enhance its strong transport links with the rest of London.The damac Tower Nine Elms London experience goes beyond four walls – step outside and enjoy new walkways and a beautiful public piazza in which to relax and unwind.The Nine Elms area is already home to the New Covent Garden Market, the new us Embassy and Battersea Power Station, a cherished feature of the London skyline. It’s also blessed with almost two miles of Thames river frontage, and will be lined with cafés, bars, restaurants, cultural attractions and public space as part of the planned regeneration. What’s more, a new linear park will make it one of the greenest districts on London’s South Bank and will create 50 acres of new public space. All this, and a host of other historic landmarks all within a short distance.AvailabilityStudios available from £712000 to £8610001 bedroom apartments available from £799,000 to £1,134,0002 bedroom apartments available from £1,255,000 to £1,849,0003 bedroom apartments available from £2,390,000 to £3,240,0005 bedroom apartments available from £11,251,000 to £12,846,000General InformationAll parties must be financially qualified prior to any viewing appointments being confirmed. The Land and New Homes Team will discuss such accordingly with all interested parties on initial enquiry.* the apartment imagery within this advert are of the developments show homes or selected units supplied for us to photograph and may not represent the exact property advertised. Please book a viewing to view specific apartments *Property Ownership InformationTenureLeaseholdCouncil Tax BandHAnnual Ground Rent£800.00Ground Rent Review PeriodEvery 1 yearAnnual Service Charge£8,958.50Service Charge Review PeriodEvery 1 yearLease End Date31/07/3021Disclaimer For Virtual ViewingsSome or all information pertaining to this property may have been provided solely by the vendor, and although we always make every effort to verify the information provided to us, we strongly advise you to make further enquiries before continuing.If you book a viewing or make an offer on a property that has had its valuation conducted virtually, you are doing so under the knowledge that this information may have been provided solely by the vendor, and that we may not have been able to access the premises to confirm the information or test any equipment. We therefore strongly advise you to make further enquiries before completing your purchase of the property to ensure you are happy with all the information provided.
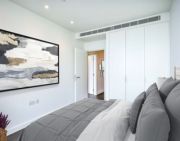
£ 1,537,000
2 bedroom Flat London 62498534
**stunning views across london from 50 storeys**Located on the 37th floor, this 2 bedroom apartment this south facing apartment benefits from open plan living space with two double sized bedrooms, master with en-suite, and 3 separate winter gardens.The DevelopmentMade up of 360 brand new private apartments, no expense has been spared in designing these luxurious homes. Rising 50 storeys, the ultra-modern damac Tower Nine Elms London will stand out as a new icon on the city skyline. Stone, terracotta and glass come together in a fresh and distinctive world-class design to create an inspiration in luxury living, inside and out.• 360 new private residential apartments• 8010 square feet of communal gardens• Children’s play areas• Expansive indoor swimming pool and Jacuzzi• State-of-the-art gymnasium• Optional hospitality services*• Ample parking*• Two car lifts• Secure bicycle spaces*• Secure storage facilities*damac Tower Nine Elms London is a project by Nine Elms Property Limited, a wholly owned subsidiary of damac International Limited. Damac is one of the most established and trusted real estate companies in the Middle East. With 24,330 homes delivered and over 40,000 units at various stages of planning and progress, its credentials are impeccable. In addition, damac’s hospitality portfolio will extend to reach around 10,000 hotel rooms, serviced hotel apartments and serviced villas.*Luxury living, iconic design and the highest level of quality are the specialities of damac. Known for its innovative products, the Company has partnered with some of the most recognisable fashion and lifestyle brands in the world to bring new and exciting living concepts to the market. With vision and momentum, damac is shaping the next generation of luxury living.SpecificationMaster bedroom- Fully fitted wardrobes with pu finish and internal light- Wood flooring- Designer wallpaper for the feature wall in units with two or more bedroomsGuest bedroom- Fully fitted wardrobes with pu finish- Wood flooringKitchen- Kitchen with lacquered unit doors to match the overall unit theme- Custom design built-in cupboards- Composite stone worktop with glass back-painted splash-back- Stainless steel recessed sink with single lever feature kitchen mixer- Feature lighting below high-level cupboards and kitchen island (where applicable)- Integrated appliances, including:• Oven• Microwave• Touch-control four-ring induction hob with ceiling extractor• Integrated dishwasher• Integrated fridge / freezer- Built-in wine cooler and coffee machine for units where size permitsUtility cupboard- Bespoke pu finish joinery doors- Combination washer / dryer- Tiled flooringMaster suite bathroom- Composite stone vanity shelf with wash basin and mixer tap- Bathtub with glass screen if rain shower head incorporated- Ceiling-mounted showerhead and control provided, with handheld shower fitment above baths where no separate shower enclosureis provided in the same bathroom- Wall-hung WC with soft closing lid and dual flush button- Marble tiles for 2 and 3 bedrooms, Ceramic tiles for studios and one bedrooms- Heated towel rail- Integrated vanity cabinets with mirrors and feature lightGuest WC- Composite stone vanity shelf with wash basin and mixer tap- Ceiling-mounted showerhead and control with handheld shower- Wall-hung WC with soft closing lid and dual flush button- Interior designed wall, finished in a combination of natural stone and designer porcelain tiles- Matching anti-skid porcelain flooring tiles- Heated towel rail- Integrated vanity cabinets with mirror and feature lightSpec ContinuedInterior finishes – general areas- Timber entrance doors- pu finish skirting- Wood flooring to living and kitchen areas- Feature stone flooring to hallway- Polished stainless steel finish door fittings throughout- Walls, ceilings and coving finished in white matt paintElectrical fittings- Dimmable lighting to living room and bedroom- Socket outlets and isolator switch plates throughout- Pre-constructed wire ways for wall-hung TV to living room and bedroom with data networkSecurity and peace of mind- 24-hour concierge- CCTV to ground floor entrances- Access to apartment via video door entry system and electronic access to common areas- All apartments pre-wired for future security alarm to be fitted by purchaser if required- Smoke and fire alarm system as per the authority requirements and relevant codes- Multi-point locking timber veneer entrance door with spy hole viewerHeating and cooling- Thermostatically controlled heating and cooling to apartmentsresidents’ facilities and common areas- Exclusive access to gymnasium and indoor swimming pool, cinema room, residents’ lounge and dedicated children’s arealocated on high floors with panoramic city views- Exclusive access to roof gardens- Branded interior designed entrance lobbies, lifts and corridors- Limited storage spaces available by separate negotiationTelecommunication- Wiring for satellite / cable and terrestrial television- TV outlet to living area and all bedrooms- Telephone outlet with broadband capacity to living area and all bedrooms- Fiber-optic connection to all apartmentsCar parking- Valet parking available- Limited car parking spaces available by separate negotiation- Secure bicycle bays available for residents by separate negotiationCommunalThe grand lobbyA peaceful ambience greets you when you enter the lobby at damac Tower Nine Elms London. Beautifully polished details, from the high-gloss marble floor and plush Versace chairs, to the friendly staff and fresh flowers; your entrance to the building perfectly sets the scene. The lobby is an elegant space that’s bright on sunny days while being intimate and cosy during the winter months.The residents loungeMingle with your fellow residents in your shared lounge overlooking the roof gardens and the city beyond. Or simply sit back and relax with the papers on one of the luxurious Versace sofas.The roof gardensStunning communal roof gardens are suspended above the city. Choose a garden to suityour mood – a large, south-facing roof garden, a generous terrace with city views to the north or a sun deck terrace. With 8010 square feet of communal outdoor space, you can lose yourself without leaving home.The GymnasiumTake a run through London without leaving the gymnasium and watch the world go by as you exercise on high-tech machines.The swimming poolIs there a more beautiful place to swim in London? The iconic Palm Print, translated onto the mosaic walls, is inspired by the Greek myths that are part of the Versace dna and will transport you to the romantic world of Versace.The JacuzziSit back and relax as you enjoy the soothing bubbles of the Jacuzzi and take a different view of the city.The CinemaBe swept away in the sumptuous comfort of your own private cinema, which gives an intimate viewing experience with Versace detailing underlined by plush glamour.The childrens play areaA special children’s play area will keep little ones amused with hours of wholesome fun from books, games and friends to be made.ConciergeTake advantage of five-star concierge services 24 hours a day. No request is too much trouble for our dedicated and knowledgeable staff.Communal ContinuedHousekeepingOur discreet and thorough staff members are available to come to your home and offer various levels of service, to a schedule that suits you.At-home diningWe can provide a selection of dining options to accommodate your taste and requirements – from a romantic meal for two to a full banquet or a buffet to accompany a cocktail party.ValetYou need never worry about parking your car. Just arrive home and we’ll do the rest. Let us know when you’re heading out and we’ll have it ready and waiting.*LocationDamac Tower Nine Elms London is nestled between Vauxhall and Battersea, where a multi-billion pound investment is dramatically transforming the area into an ultra-modern residential and internationally significant business district, set to become a new centre for arts and culture in the capital.The area is close to the Vauxhall Cross rail and bus stations as well as the Underground. In addition, the new Northern Line extension and the Crossrail project further enhance its strong transport links with the rest of London.The damac Tower Nine Elms London experience goes beyond four walls – step outside and enjoy new walkways and a beautiful public piazza in which to relax and unwind.The Nine Elms area is already home to the New Covent Garden Market, the new us Embassy and Battersea Power Station, a cherished feature of the London skyline. It’s also blessed with almost two miles of Thames river frontage, and will be lined with cafés, bars, restaurants, cultural attractions and public space as part of the planned regeneration. What’s more, a new linear park will make it one of the greenest districts on London’s South Bank and will create 50 acres of new public space. All this, and a host of other historic landmarks all within a short distance.AvailabilityStudios available from £712000 to £8610001 bedroom apartments available from £799,000 to £1,134,0002 bedroom apartments available from £1,255,000 to £1,849,0003 bedroom apartments available from £2,390,000 to £3,240,0005 bedroom apartments available from £11,251,000 to £12,846,000General InformationAll parties must be financially qualified prior to any viewing appointments being confirmed. The Land and New Homes Team will discuss such accordingly with all interested parties on initial enquiry.* the apartment imagery within this advert are of the developments show homes or selected units supplied for us to photograph and may not represent the exact property advertised. Please book a viewing to view specific apartments *Property Ownership InformationTenureLeaseholdCouncil Tax BandHAnnual Ground Rent£800.00Ground Rent Review PeriodEvery 1 yearAnnual Service Charge£9,110.50Service Charge Review PeriodEvery 1 yearLease End Date31/07/3021Disclaimer For Virtual ViewingsSome or all information pertaining to this property may have been provided solely by the vendor, and although we always make every effort to verify the information provided to us, we strongly advise you to make further enquiries before continuing.If you book a viewing or make an offer on a property that has had its valuation conducted virtually, you are doing so under the knowledge that this information may have been provided solely by the vendor, and that we may not have been able to access the premises to confirm the information or test any equipment. We therefore strongly advise you to make further enquiries before completing your purchase of the property to ensure you are happy with all the information provided.
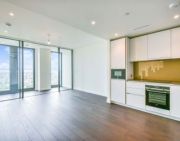
£ 1,537,000
2 bedroom Flat London 62498527
** south facing apartment with 3 winter gardens **Brand new 2 bedroom apartment in the luxurious Damac Tower. Masterfully designed this two bedroom apartment allows the homeowner to take in the city views from each angle of the apartment with floor to ceiling glass windows and 3 separate winter gardens!The DevelopmentMade up of 360 brand new private apartments, no expense has been spared in designing these luxurious homes. Rising 50 storeys, the ultra-modern damac Tower Nine Elms London will stand out as a new icon on the city skyline. Stone, terracotta and glass come together in a fresh and distinctive world-class design to create an inspiration in luxury living, inside and out.• 360 new private residential apartments• 8010 square feet of communal gardens• Children’s play areas• Expansive indoor swimming pool and Jacuzzi• State-of-the-art gymnasium• Optional hospitality services*• Ample parking*• Two car lifts• Secure bicycle spaces*• Secure storage facilities*damac Tower Nine Elms London is a project by Nine Elms Property Limited, a wholly owned subsidiary of damac International Limited. Damac is one of the most established and trusted real estate companies in the Middle East. With 24,330 homes delivered and over 40,000 units at various stages of planning and progress, its credentials are impeccable. In addition, damac’s hospitality portfolio will extend to reach around 10,000 hotel rooms, serviced hotel apartments and serviced villas.*Luxury living, iconic design and the highest level of quality are the specialities of damac. Known for its innovative products, the Company has partnered with some of the most recognisable fashion and lifestyle brands in the world to bring new and exciting living concepts to the market. With vision and momentum, damac is shaping the next generation of luxury living.SpecificationMaster bedroom- Fully fitted wardrobes with pu finish and internal light- Wood flooring- Designer wallpaper for the feature wall in units with two or more bedroomsGuest bedroom- Fully fitted wardrobes with pu finish- Wood flooringKitchen- Kitchen with lacquered unit doors to match the overall unit theme- Custom design built-in cupboards- Composite stone worktop with glass back-painted splash-back- Stainless steel recessed sink with single lever feature kitchen mixer- Feature lighting below high-level cupboards and kitchen island (where applicable)- Integrated appliances, including:• Oven• Microwave• Touch-control four-ring induction hob with ceiling extractor• Integrated dishwasher• Integrated fridge / freezer- Built-in wine cooler and coffee machine for units where size permitsUtility cupboard- Bespoke pu finish joinery doors- Combination washer / dryer- Tiled flooringMaster suite bathroom- Composite stone vanity shelf with wash basin and mixer tap- Bathtub with glass screen if rain shower head incorporated- Ceiling-mounted showerhead and control provided, with handheld shower fitment above baths where no separate shower enclosureis provided in the same bathroom- Wall-hung WC with soft closing lid and dual flush button- Marble tiles for 2 and 3 bedrooms, Ceramic tiles for studios and one bedrooms- Heated towel rail- Integrated vanity cabinets with mirrors and feature lightGuest WC- Composite stone vanity shelf with wash basin and mixer tap- Ceiling-mounted showerhead and control with handheld shower- Wall-hung WC with soft closing lid and dual flush button- Interior designed wall, finished in a combination of natural stone and designer porcelain tiles- Matching anti-skid porcelain flooring tiles- Heated towel rail- Integrated vanity cabinets with mirror and feature lightSpec ContinuedInterior finishes – general areas- Timber entrance doors- pu finish skirting- Wood flooring to living and kitchen areas- Feature stone flooring to hallway- Polished stainless steel finish door fittings throughout- Walls, ceilings and coving finished in white matt paintElectrical fittings- Dimmable lighting to living room and bedroom- Socket outlets and isolator switch plates throughout- Pre-constructed wire ways for wall-hung TV to living room and bedroom with data networkSecurity and peace of mind- 24-hour concierge- CCTV to ground floor entrances- Access to apartment via video door entry system and electronic access to common areas- All apartments pre-wired for future security alarm to be fitted by purchaser if required- Smoke and fire alarm system as per the authority requirements and relevant codes- Multi-point locking timber veneer entrance door with spy hole viewerHeating and cooling- Thermostatically controlled heating and cooling to apartmentsresidents’ facilities and common areas- Exclusive access to gymnasium and indoor swimming pool, cinema room, residents’ lounge and dedicated children’s arealocated on high floors with panoramic city views- Exclusive access to roof gardens- Branded interior designed entrance lobbies, lifts and corridors- Limited storage spaces available by separate negotiationTelecommunication- Wiring for satellite / cable and terrestrial television- TV outlet to living area and all bedrooms- Telephone outlet with broadband capacity to living area and all bedrooms- Fiber-optic connection to all apartmentsCar parking- Valet parking available- Limited car parking spaces available by separate negotiation- Secure bicycle bays available for residents by separate negotiationCommunalThe grand lobbyA peaceful ambience greets you when you enter the lobby at damac Tower Nine Elms London. Beautifully polished details, from the high-gloss marble floor and plush Versace chairs, to the friendly staff and fresh flowers; your entrance to the building perfectly sets the scene. The lobby is an elegant space that’s bright on sunny days while being intimate and cosy during the winter months.The residents loungeMingle with your fellow residents in your shared lounge overlooking the roof gardens and the city beyond. Or simply sit back and relax with the papers on one of the luxurious Versace sofas.The roof gardensStunning communal roof gardens are suspended above the city. Choose a garden to suityour mood – a large, south-facing roof garden, a generous terrace with city views to the north or a sun deck terrace. With 8010 square feet of communal outdoor space, you can lose yourself without leaving home.The GymnasiumTake a run through London without leaving the gymnasium and watch the world go by as you exercise on high-tech machines.The swimming poolIs there a more beautiful place to swim in London? The iconic Palm Print, translated onto the mosaic walls, is inspired by the Greek myths that are part of the Versace dna and will transport you to the romantic world of Versace.The JacuzziSit back and relax as you enjoy the soothing bubbles of the Jacuzzi and take a different view of the city.The CinemaBe swept away in the sumptuous comfort of your own private cinema, which gives an intimate viewing experience with Versace detailing underlined by plush glamour.The childrens play areaA special children’s play area will keep little ones amused with hours of wholesome fun from books, games and friends to be made.ConciergeTake advantage of five-star concierge services 24 hours a day. No request is too much trouble for our dedicated and knowledgeable staff.Communal ContinuedHousekeepingOur discreet and thorough staff members are available to come to your home and offer various levels of service, to a schedule that suits you.At-home diningWe can provide a selection of dining options to accommodate your taste and requirements – from a romantic meal for two to a full banquet or a buffet to accompany a cocktail party.ValetYou need never worry about parking your car. Just arrive home and we’ll do the rest. Let us know when you’re heading out and we’ll have it ready and waiting.*LocationDamac Tower Nine Elms London is nestled between Vauxhall and Battersea, where a multi-billion pound investment is dramatically transforming the area into an ultra-modern residential and internationally significant business district, set to become a new centre for arts and culture in the capital.The area is close to the Vauxhall Cross rail and bus stations as well as the Underground. In addition, the new Northern Line extension and the Crossrail project further enhance its strong transport links with the rest of London.The damac Tower Nine Elms London experience goes beyond four walls – step outside and enjoy new walkways and a beautiful public piazza in which to relax and unwind.The Nine Elms area is already home to the New Covent Garden Market, the new us Embassy and Battersea Power Station, a cherished feature of the London skyline. It’s also blessed with almost two miles of Thames river frontage, and will be lined with cafés, bars, restaurants, cultural attractions and public space as part of the planned regeneration. What’s more, a new linear park will make it one of the greenest districts on London’s South Bank and will create 50 acres of new public space. All this, and a host of other historic landmarks all within a short distance.AvailabilityStudios available from £712000 to £8610001 bedroom apartments available from £799,000 to £1,134,0002 bedroom apartments available from £1,255,000 to £1,849,0003 bedroom apartments available from £2,390,000 to £3,240,0005 bedroom apartments available from £11,251,000 to £12,846,000General InformationAll parties must be financially qualified prior to any viewing appointments being confirmed. The Land and New Homes Team will discuss such accordingly with all interested parties on initial enquiry.* the apartment imagery within this advert are of the developments show homes or selected units supplied for us to photograph and may not represent the exact property advertised. Please book a viewing to view specific apartments *Property Ownership InformationTenureLeaseholdCouncil Tax BandHAnnual Ground Rent£800.00Ground Rent Review PeriodEvery 1 yearAnnual Service Charge£8,958.50Service Charge Review PeriodEvery 1 yearLease End Date30/07/3021Disclaimer For Virtual ViewingsSome or all information pertaining to this property may have been provided solely by the vendor, and although we always make every effort to verify the information provided to us, we strongly advise you to make further enquiries before continuing.If you book a viewing or make an offer on a property that has had its valuation conducted virtually, you are doing so under the knowledge that this information may have been provided solely by the vendor, and that we may not have been able to access the premises to confirm the information or test any equipment. We therefore strongly advise you to make further enquiries before completing your purchase of the property to ensure you are happy with all the information provided.

£ 1,542,000
2 bedroom Flat London 62498543
Set over four floors and boasting over 1,830 square feet is this wonderful period freehold house on a quiet residential road in Stockwell. This end of terrace house was originally a local store and features a beautifully curved facade.Upon entering you are greeted with a bright hallway which leads into the spacious reception room where one can access the garden via the double doors. The garden is wonderfully presented and features side access to the street as well as access to the private garage which is currently set up as an home office. The garden faces south-west which makes it the perfect space to soak up the sun and host barbeques.The kitchen is set on the lower ground floor and is fully fitted with integrated appliances as well as ample wall and base storage units. The space also lends itself to being ideal for entertaining as it can fit a very large dining table and chairs. Bi-fold doors bring you out to the courtyard where stairs lead back up to the garden.The accommodation on the first floor comprises of two large double bedrooms. One of which features smart built-in storage. There is a generously sized family bathroom on this floor as well. The second floor features the principal suite which is bathed in natural light via the large south west-facing windows. This bedroom features ample built-in storage and a stylish modern en suite shower room.Thorne Road is perfectly located within the Lansdowne Gardens Conservation area just a short stroll to the new Nine Elms tube station. There are excellent local amenities including the Canton Arms pub, local shops and cafes. There are excellent transport links including many bus services as well an Stockwell and Vauxhall underground stations nearby.
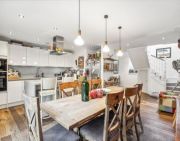
£ 1,550,000
4 bedroom Semi-detached house London 63446342
We are proud to present this beautiful, three-bedroom, two-bathroom apartment, located on the first-floor of this handsome period conversion, with tall ceiling heights throughout.Hamilton Terrace is a picturesque tree-lined street, home to some of London's finest properties. This enviable location gives very easy access to St John's Wood High Street, two local tube stations and Regent's Park.
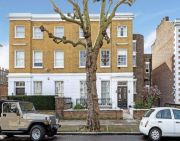
£ 1,550,000
3 bedroom Flat London 61398190
Enviably located on this wide tree-lined street in St John's Wood, this stunning 3 bedroom flat boasts a naturally bright reception room, smart kitchen, main bedroom with en suite bathroom and wood floors.Located on Hamilton Terrace, the property is close to an excellent selection of shops, bars and restaurants in St John's Wood, while the green open spaces of Regent's Park are close by.Please use the reference SJWD0048958 when contacting Foxtons.
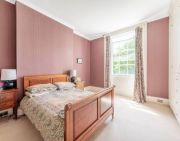
£ 1,550,000
3 bedroom Flat London 61490793
A beautifully bright and spacious two bedroom, two bathroom apartment with balcony overlooking gardens on the second floor (with lift access) of a handsome white stucco fronted building with porterage.This extremely well presented apartment boasts excellent room proportions throughout as well as an abundance of storage including a spacious loft area. In brief, the apartment comprises a beautiful south facing reception room with high ceilings, large sash window and double doors opening onto the rear balcony, separate modern kitchen with integrated appliances, two double bedrooms, each with fitted cupboards (master with spacious en suite bathroom) and a smart family bathroom. In addition, the property benefits from a long lease and share in the freehold.Lexham Garden is a sought after Kensington address offering easy access to the local shops and cafes of Stratford Village, and the many amenities and transport links of Kensington, Gloucester Road and Earls Court.
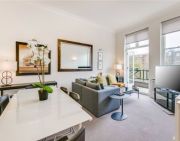
£ 1,550,000
2 bedroom Flat London 59837095
Enviably located on this wide tree-lined street in St John's Wood, this stunning 3 bedroom flat boasts a naturally bright reception room, smart kitchen, main bedroom with en suite bathroom and wood floors.Located on Hamilton Terrace, the property is close to an excellent selection of shops, bars and restaurants in St John's Wood, while the green open spaces of Regent's Park are close by.Please use the reference SJWD0048958 when contacting Foxtons.

£ 1,550,000
3 bedroom Flat London 61490793
A stunning, two double bedroom apartment offering 1,150 sq ft, set within this exclusive riverside development with fantastic views of The Thames and London beyond.Riverlight Quay is an exclusive, modern riverside development on the Thames at Nine Elms, Battersea.
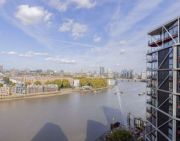
£ 1,550,000
2 bedroom Flat London 62681615
We are proud to present this beautiful, three-bedroom, two-bathroom apartment, located on the first-floor of this handsome period conversion, with tall ceiling heights throughout.Hamilton Terrace is a picturesque tree-lined street, home to some of London's finest properties. This enviable location gives very easy access to St John's Wood High Street, two local tube stations and Regent's Park.

£ 1,550,000
3 bedroom Flat London 61398190
A fantastic apartment located on the second floor (with lift) of a stucco-fronted period building in the heart of Kensington. The property is flooded with natural light and provides a great balance of accommodation, comprising: Entrance hallway, large reception room which leads out to a south-facing balcony, separate kitchen, two double bedrooms and two bathrooms. Alexa Court is a highly regarded and well-run portered block located on Lexham Gardens, a residential address located between South Kensington and Kensington High Street. Gloucester Road, Earls Court and High Street Kensington underground stations are within walking distance. There is quick access to the A4 with Heathrow and the M4 to the west and Knightsbridge to the east.
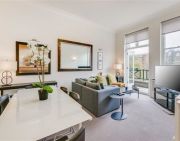
£ 1,550,000
2 bedroom Flat London 59390889
Opportunity to acquire a 2 bed, 2 bath apartment on the 8th floor of Foster & Partners designed Battersea Roof Gardens building in Phase 3 of the Battersea Power Station development in Nine Elms, London.Apartment is under construction and due to be handed over in Autumn 2022 . (Phased Completion)2 bedrooms, 2 bathroomsInternal area: 976 sq. Ft. / 90.7 sq. M.Winter Garden and Balconies: 106 sq. Ft. / 9.9 sq. M.Gross area: 1,082 sq. Ft. / 100.6 sq. M.Lease: 999 years from 2013The apartment benefits from a winter garden overlooking the Electric Boulevard which is a wide and multilevel street which connects the new Zone 1 London Underground station to the south, with the Power Station itself. Lined with shops, restaurants and cafes, the new landmark buildings create the gateway to the Battersea Power Station.Battersea Power Station is at the heart of Central London and is the capitals most eagerly anticipated development and new neighborhood. Located on the banks of the River Thames and only moments from the cafes and shopping of Chelsea.Living at Battersea will have the very best of London already on their doorstep. A new underground station is due to be completed which will be an extension of the Northern Line as well as their being a river bus and bus routes surrounding the area, giving residents brilliant travel links across Central London.This high-profile regeneration project establishes Battersea Power Station as one of the most exciting and iconic new build developments not only in the UK but the world.

£ 1,550,000
2 bedroom Town house London 61804581
With an excellent panorama and extensive lateral space totalling some 1,182 sq ft (108 sqm), this bright and luxurious two bedroom apartment with views of the River Thames is available for chain free sale through Prime London. The property also comes with two valet parking spaces, which is rare for the development.The apartment offers a fully integrated kitchen with Miele appliances, high specification bathrooms with exquisite tiling and additional fittings such as a handheld bidet sprayer, comfort cooling, touch panel controls, recessed lighting and automated winter garden.Amenities include front door concierge, first floor gym, pool and sauna facilities as well as a private cinema.St George Wharf offers on site riverside bars and restaurants such as Waterfront London, The Riverside, Four Degree and Pop Art Sushi as well as direct access to Vauxhall Underground Station on the Victoria Line. For additional convenience other on site outlets include Tesco Express, Pret a Manger, Hudson's Dry Cleaners, Riverside Medical Centre & Dental Spa and more.
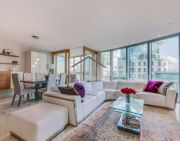
£ 1,550,000
2 bedroom Flat London 62248639
Draper and Company are proud to offer to the market this luxury two bedroom two bathroom off-plan resale apartment in the iconic Aykon development in Nine Elms.The flat boasts a master bedroom with en-suite bathroom, a generous second bedroom and a separate family bathroom. There is also a fully integrated kitchen and open-plan reception/dining room that wraps around a charming east-facing winter garden.Located on the 8th floor, there are uninterrupted views towards central London and the city including river views to the North. For the first time, Versace Home, the global symbol of opulence, has partnered with a residential development, meaning Aykon Nine Elms will provide the ultimate branded living experience. This offers buyers a new level of luxury living in the heart of London. Donatella Versace's personal influence has been paramount and the result is a truly unique finish to all the apartments.Architecturally, Damac Tower is one of the most visually impressive developments in London's zone 1 and will be an elegant addition to the Nine elms residential regeneration area with excellent transport links and access to the city. The facilities in the Aykon building are second to none, including a swimming pool, spa and gym on the 23rd floor, meaning you can enjoy far-reaching views of the London skyline whilst you exercise or relax and unwind.Completion due ealy 2022.
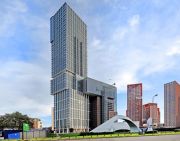
£ 1,550,000
2 bedroom Flat London 60121453
The building has the facilities of a five star hotel with 24/7 concierge, guest parking, valet, cinema and meeting room areas. There's a residents only swimming pool, spa and gym overlooking the Thames river, Vauxhall Bridge, Westminster Abbey and the London Eye. The concierge service is really attentive and well run. The development is also pet friendly.Designed by award-winning architectural practice Broadway Malyan, The Tower stands at an impressive 181 metres tall and enjoys some of the most impressive panoramic views imaginable, including the historic Houses of Parliament.Reaching 50 storeys high, the building provides 223 properties including 2 and 3-bedroom apartments, as well as entire floor plates, duplexes and a magnificent penthouse with a staggering 360° view across London. In fact, each apartment has been designed to maximise views, with full height glazing throughout.The buildings elegant circular form means each floor is typically divided into five apartments, with separating walls radiating out from the centre, and the number of apartments per floor reduces as you travel up the building. The stepbacks created by the circular plan create winter gardens, giving residents a valuable inside-outside space.Each apartment is finished to a luxury standard and comes with the latest tech. Handcrafted joinery, marble cladding and bespoke upholstered fittings help create an opulent finish, while a sophisticated cooling system keeps residents comfortable all year round.At ground level, contemporary designed landscape gardens are open to the public and feature a granite paved riverside walk and water cascades, mixed with mature trees and shrubs. The scheme also allows full riverside access on this particular stretch of the river for the first time in 40 years.Location:The Tower is one of the best-connected sites in London. It's only a few Minutes walk to Vauxhall Station giving you access to the Underground system (Victoria Line Zone 1) and an extensive railway network. It means you can get to Oxford Circus and all the retail delights of Oxford Street in just seven minutes and Victoria Station in just three.Additional Information:London Borough of LambethLeasehold with 998 years remainingSize 1,202 Sq ft (111) Sq.mService charges are approx: £1,000 per monthGround rent Approx: £200 per monthPotential to let for £4500-£5000 per month as an investment opportunity.For further information call our Open House Burnley team!
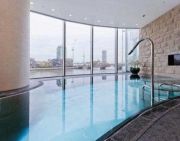
£ 1,550,000
2 bedroom Flat London 60112029
OverviewAn incredible south-west facing, two-bedroom apartment with breathtaking views of the London Skyline. This impeccable home is situated on the 28th floor of 'The Tower' the iconic residences at 1 St George Wharf. This stunning apartment takes in the most desirable southwest aspect of the building, enabling breathtaking views as your statement piece.The apartment features floor to ceiling windows, an open-plan kitchen with state-of-the-art Miele appliances, an open-plan reception room, two double bedrooms and a Sky Garden. All two of the bedrooms enjoy exceptional views, with integrated bespoke wardrobes and the master bedroom has excellent storage, with a luxury en suite bathroom.This world-class development benefits from a 24-hour concierge, parking, valet service, and residents lounge. The Tower residents can enjoy an indoor swimming pool, spa, private cinema, and gym that overlooks the River Thames, Vauxhall Bridge and the London Eye.Designed by award-winning architects Broadway Malyan, The Tower stands at an impressive 181 metres tall and has some of the most impressive panoramic views of London, including the Houses of Parliament. Stretched 50 storeys high, the building includes 223 residences, each apartment has been designed to maximise views, with floor to ceiling windows throughout.Each apartment is finished to the highest standard and come with smart technology. Handcrafted joinery, marble cladding and bespoke upholstered fittings help create an opulent finish, while a sophisticated cooling system keeps residents comfortable all year round.At ground level, contemporary designed landscape gardens are open to the public and feature a granite paved riverside walk and water cascades, mixed with mature trees and shrubs. The scheme also allows full riverside access on this particular stretch of the river for the first time in 40 years.Location:The Towers great transportation links provide, Vauxhall Station giving you access to the Underground (Victoria Line Zone 1) and an extensive railway network.Additional Information:London Borough of LambethLeasehold with 998 years remaining | Leasehold Information - Number of years remaining on the lease: 999. Current ground rent and any review period - Ground rent: 600.00. Review Period: 10 year(s). Current service charge and any review period - Service charge: 10782.00. Review Period: 10 year(s). | Council tax band: H
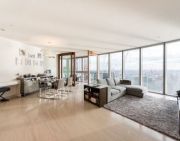
£ 1,554,995
2 bedroom Flat London 61934206
We are pleased to offer this apartment for sale situated on the 6th floor (with Lift) of modern development conveniently located for Vauxhall station and benefitting from stunning river views. The property comprises of two double bedrooms, two bathrooms (one en-suite), Reception room, open plan kitchen, sky garden and a light entrance hall with storage cupboard. The property benefits from floor to ceiling windows with integrated blinds which let in plenty of light and offering the most amazing view down the river Thames toward the London Eye. It further benefits from Opus lighting system, integrated surround sound in all rooms, comfort cooling and trench heating. There is gym, swimming pool, spa including steam & sauna, valet underground parking, 24-hour concierge, cinema room and communal business lounge.Leasehold 995 years; Service Charge £13,622.82 per annum2 Bedrooms : Bathroom (en-suite) : Shower Room : Reception Room : Kitchen : Sky Garden : Lift : Leisure Facilities : Parking : Concierge : Communal Business Lounge : EPC Rating B** remote video viewing **
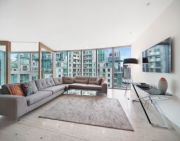
£ 1,575,000
2 bedroom Flat London 49544592
A newly refurbished luxury apartment set within an impressive mansion block.DescriptionParkwood Point has recently undergone significant renovations to create a selection of both exciting and luxurious apartments. Every unit has been extensively refurbished and features brand new kitchens and bathrooms, all fitted with modern top of the range appliances. The internal layouts maximise the use of space and light and provides ample storage and excellent living space.LocationParkwood Point is situated on St Edmund's Terrace which is a quiet and leafy residential street at the entrance to Primrose Hill's open green space.The development is approximately 0.2 miles away from St John's Wood High Street, and 0.3 miles from St John's Wood underground station (Jubilee line).Similarly, the delights of the picturesque Primrose Hill village are a mere 0.3 miles across the Hill itself, and The American School of London is conveniently approximately 0.8 miles away.Square Footage: 911 sq ftLeasehold with approximately 148 years remaining.
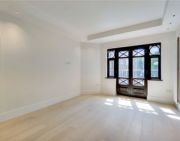
£ 1,575,000
2 bedroom Flat London 61275855
A delightful dual aspect, 2 bed, 3 bath apartment on the 7th floor of Foster & Partners designed Battersea Roof Gardens building in Phase 3 of the Battersea Power Station development in Nine Elms, London.Large open plan unit with an internal area of 1,161 sq. Ft. Coupled with fabulous 130 sq. Ft. Winter garden and balconies.Warm palettes are used with distinct qualities - being light and airy and richly coloured. The kitchens and bathrooms have been creatively designed with existing tiles graduating from a light white-flecked tile to a darker lower border. A line runs around the bathroom walls and along the edge of the kitchen worktops, visually linking all the rooms within the homes.The Roof Gardens provide extraordinary new ways to view the ever changing London Sky Line!Apartment is soon to be ready and due to be handed over in in early 2022 . (Phased Completion)2 bedrooms, 3 bathroomsInternal area: 1,161 sq. Ft. / 107.9 sq. M.Winter Garden and Balconies: 130 sq. Ft. / 12.1 sq. M.Gross area: 1,291 sq. Ft. / 120 sq. M.Indicative aspect: Electric Boulevard / South WestLease: 999 years from 2013Battersea Roof GardensMaking Battersea Roof Gardens your abode will mean living in peace and harmony above the excitingly vibrant Electric Boulevard.The Building has been designed by the world famous Foster + Partners with an undulating facade incorporating homes that are washed with light and boast views of the Power Station and Battersea Park.The visionary landscape designers - James Corner Field Operation - in collaboration with lda Design have landscaped the entire roof itself.Residents will be treated to al fresco dining in an open kitchen space and rooftop pool that is nestled amongst the trees, flora and fauna. There is also a private state of the art gym and Sky Lounge exclusive to residents only.The expansive Roof Gardens will offer 360 degree views across London.Amenities & FacilitiesResidents will enjoy a plethora of amenities and facilities such as 24 hours concierge, a residents' lounge, bar, business centre, fully equipped gym, swimming pool, spa, games room, private cinema and much more.Exclusive retailers based on site will make the new Electric Boulevard London’s most fashionable and exciting shopping destination right at your doorstep! The Power Station’s own Battersea General Store brings you artisan suppliers and international brands.Moreover, there is a theatre and plenty of bars/cafes to keep you conveniently entertained.Restaurants include Gordon Ramsay’s new Street Pizza, Cinnamon Kitchen, Tonkotsu, Megan’s cafe, Wright brothers to name just a few with more opening up soon!If you do need to travel in and around London, just walk to the new Battersea Power Station northern line tube located right within the development or choose the river taxi off the jetty with the Thames Clipper boat service.About Battersea Power Station:Battersea Power Station is Europe's largest, most visionary and eagerly anticipated regeneration project creating a new town centre comprising of retail, commercial and office space. In addition, there will be a six-acre public park, a town square and a new dedicated tube station which has just opened!The Battersea Power Station project covers 42 acres and includes 3.5m sq ft of mixed commercial space.It is a £9bn project which will house a 1400+ capacity events venue and Apple have already chosen the Power Station as the location for their brand new office headquarters spanning 500,000 Sq Ft!From places to eat, drink, shop, work and play, there's something to cater for everybody!In total over 25,000 people will be living and working here with over 250 shops, 19 acres of public space including 450 metres of river frontage and a six acre park!Circus West village which is part of Phase 1 of the development, already has over 20 bars, restaurants, shops, leisure and entertainment venues along with a packed events calendar, you'll never be short of things to do or places to visit!Battersea Power Station is owned by a consortium of Malaysian investors comprised of Sime Darby, S P Setia and the Employees’ Provident Fund. Management of the development is being undertaken by the British-based Battersea Power Station Development Company.
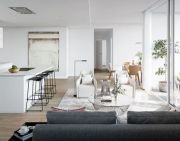
£ 1,580,000
2 bedroom Flat London 62305027
In an exclusive partnership with Versace Home, the global symbol of opulence, aykon London One brings you the ultimate in branded living experiences.Only here can you show off lavish interiors designed by Versace Home in the first collaboration between this luxury designer and a new residential property in London.A new London iconRising 50 storeys, the ultra-modern aykon London One tower will stand out as a new icon on the London city skyline. Stone, terracotta and glass come together in a fresh and distinctive world-class design to create an inspiration in luxury living, inside and out. The unique and balanced architectural composition has been carefully crafted to create impressive views from every aspect of the building.Welcome to VersaceVersace is a whole world of luxury, a design vision that spreads from the catwalk to the very interiors that surround us. Founded in 1978, it is now led by artistic director Donatella Versace, who mixes the mythology of the house with the finest craftsmanship and 21st century innovation. The result is the ultimate in luxury, the ultimate in Versace.Come home to an enriching living experienceChoose from studios to one, two and three bedroom arrangements, finished to the highest standards, with special ‘winter gardens’, offering stunning panoramic views of the city.Nine Elms – the best address in new Londonaykon London One is nestled in the heart of new London, where a multi-billion pound investment is dramatically transforming the area into an ultra-modern residential and internationally significant business district. Set to become a new centre for arts and culture in the capital, the area is easily accessed via the Vauxhall Railway Network, in addition to being on a main bus route and the Underground. The nearby new Northern Line extension further enhances its already strong transport links with the rest of London.Nine Elms – embracing the past and the futureNine Elms is already home to the New Covent Garden Market, the brand-new us Embassy and Battersea Power Station, a cherished feature of the London skyline. It’s also blessed with almost two miles of Thames river frontage, and will be lined with cafés, bars, restaurants, cultural attractions and public space as part of the planned regeneration.What’s more, a new linear park will make it one of the greenest districts on London’s South Bank and will create 50 acres of new public space. All this, and a host of other historic landmarks all within a short distance.Around aykon London OneThe aykon London One experience is not constrained by four walls – step outside and you’ll enjoy new walkways and a beautiful public piazza in which to relax and unwind.A brand-new courtyard is being created, brimming with lively cafés and shops to visit.Each of the building’s outdoor spaces will be unique, with its own focal sculptures, water features and landscaping aesthetic, all complemented by stylish furniture and specialist lighting.
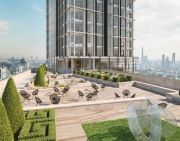
£ 1,580,000
2 bedroom Flat London 44678212
