Cardiff Sixth Form College
Trinity Court Cardiff CF24 0AA Wales , 02920 493121
Property for sale near Cardiff Sixth Form College
Larger than standard one bedroom apartment. Second floor with lift.Immaculately presented throughout. City views. City centre location. 125 year lease from build. No chain.An immactulaty presented spacious one bedroom second floor apartment with beautiful city views. The accomdation comprises, entrance hall with storage, large open plan living room/ fitted kitchen, double bedroom with storage and modern bathroom. Further benefits include double glazing, lift for access, electric heating and concierge service.
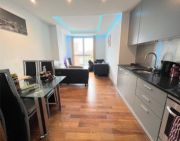
£ 154,000
1 bedroom Flat Cardiff 62306317
Larger than standard one bedroom apartment. Second floor with lift.Immaculately presented throughout. City views. City centre location. 125 year lease from build. No chain.An immactulaty presented spacious one bedroom second floor apartment with beautiful city views. The accomdation comprises, entrance hall with storage, large open plan living room/ fitted kitchen, double bedroom with storage and modern bathroom. Further benefits include double glazing, lift for access, electric heating and concierge service.
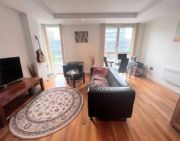
£ 154,000
1 bedroom Flat Cardiff 62305961
Summaryflat B Ideal for first time buyer! Newly refurbished throughout with a modern and stylish finish this property is the prefer starter home. Located just a short walk to local shops and with regular public transport links leading in and out of the city centre. With off street parking. No chain!DescriptionNewly refurbished two bedroom maisonette located within a short distance from the City Centre. Immaculately presented throughout, this property comprises an open plan contemporary kitchen/living room, a tastefully finished shower room and two sizeable bedrooms. The property further benefits from a private rear courtyard and spacious garage. Unfurnished with kitchen appliances. With off street parking. Sold with tenants in situ.Entrance Hall Entrance hallway. Access to all rooms.Lounge/ KitchenOpen plan lounge/kitchen. Fitted with a range of base and eye level units with contrasting worktops over. Built in oven and hob. Inset sink unit plus drainer. Space for washing machine and free standing fridge/freezer. French doors to rear garden.Bedroom OneWindow to front.Bedroom TwoWindow to front.Shower RoomFitted with a three piece suite comprising walk in shower, WC and wash hand basin. Obscure window.OutsideEnclosed rear garden comprising of paving with stone wall surround. Summer house to the rear which can be converted to a room subject to planning permission.Lease details are currently being compiled. For further information please contact the branch. Please note additional fees could be incurred for items such as leasehold packs.1. Money laundering regulations: Intending purchasers will be asked to produce identification documentation at a later stage and we would ask for your co-operation in order that there will be no delay in agreeing the sale. 2. General: While we endeavour to make our sales particulars fair, accurate and reliable, they are only a general guide to the property and, accordingly, if there is any point which is of particular importance to you, please contact the office and we will be pleased to check the position for you, especially if you are contemplating travelling some distance to view the property. 3. The measurements indicated are supplied for guidance only and as such must be considered incorrect. 4. Services: Please note we have not tested the services or any of the equipment or appliances in this property, accordingly we strongly advise prospective buyers to commission their own survey or service reports before finalising their offer to purchase. 5. These particulars are issued in good faith but do not constitute representations of fact or form part of any offer or contract. The matters referred to in these particulars should be independently verified by prospective buyers or tenants. Neither peter alan nor any of its employees or agents has any authority to make or give any representation or warranty whatever in relation to this property.
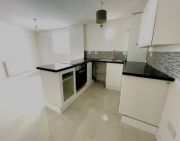
£ 155,000
2 bedroom Flat Cardiff 61907054
Apartment. Second floor with lift.Immaculately presented throughout. City views. City centre location. 125 year lease from build. No chain.An immactulaty presented spacious one bedroom second floor apartment with beautiful city views. The accomdation comprises, entrance hall with storage, large open plan living room/ fitted kitchen, double bedroom with storage and modern bathroom. Further benefits include double glazing, lift for access, electric heating and concierge service.
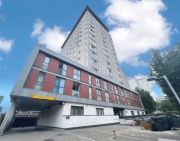
£ 157,500
1 bedroom Flat Cardiff 62348748
-Service Charge £2040 Per Annum- Ground Rent £1980 Per Annum-Lease 85 Years-rental income of £780 Per calendar month with a Tenancy in place until 28/02/2022.The Umbrella homes are delighted to offer this immaculate accommodation in the heart of Cardiff City Centre, located on the 7th floor the apartment boasts wonderful views of Cardiff City Centre.The apartment further delivers a Quality fitted kitchen with integrated appliances, a double sized bedroom with ample storage, beautiful fully tiled bathroom and open plan living room / kitchen.The property further benefits from 24 Hour concierge and one parking space is available for the flat which is entered through a modern car lift.If you are searching for an investment opportunity this could just be what you looking for. The apartment is currently achieving a rental income of £780 Per calendar month with a Tenancy in place until 28/08/2021.To arrange a viewing please contact The Umbrella Homes on .
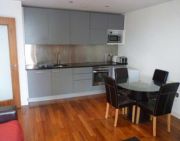
£ 159,000
1 bedroom Flat Cardiff 52113363
Summarystunning first time buy! This beautiful two bedroom ground floor flat is to be sold with a *Share Of Freehold*. Modern and move in ready with a high gloss kitchen, modern bathroom and two spacious bedrooms. Further benefiting from a courtyard garden to the rear providing outdoor space.Descriptioncalling all first time buyers! The perfect starter home positioned on Pearl Street in Adamsdown. This larger than average ground floor flat offers heaps of space with a 18ft lounge and exceptionally spacious bedrooms. Situated in a popular location offering easy access to Cardiff's vibrant city centre and sitting upon a number of regular public transport links. Newport Road is also close by offering a range of retailers and restaurants plus easy access to the M4 corridor. This property offers two bedrooms, a modern newly refurbished bathroom, modern kitchen and rear private courtyard garden.Internally the accommodation briefly comprises; Entrance, lounge open plan to kitchen, inner hallway, bedroom one, bedroom two and the bathroom.This property is to be sold with a share of the freehold in connection to the first floor flat.Lounge Irregular Shaped Room 14' 6" max x 18' 6" max ( 4.42m max x 5.64m max )Enter into open plan lounge/kitchen. Access to all rooms.Kitchen 12' 1" x 5' 10" ( 3.68m x 1.78m )Fitted with a modern range of base and eye level units with worktops over. Built in oven, hove and cooker hood. Inset sink unit plus drainer. Space for washing machine and fridge/freezer. Door leading to rear courtyard and window to rear.Bedroom One 12' 3" x 9' 3" ( 3.73m x 2.82m )Window to side.Bedroom Two 9' 3" x 9' 9" ( 2.82m x 2.97m )Window to side.BathroomFitted with a three piece bathroom suite comprising bath with shower over, WC and wash hand basin. Obscure window to rear.Rear Courtyard A paved courtyard garden with a stone wall surround.Lease details are currently being compiled. For further information please contact the branch. Please note additional fees could be incurred for items such as leasehold packs.1. Money laundering regulations: Intending purchasers will be asked to produce identification documentation at a later stage and we would ask for your co-operation in order that there will be no delay in agreeing the sale. 2. General: While we endeavour to make our sales particulars fair, accurate and reliable, they are only a general guide to the property and, accordingly, if there is any point which is of particular importance to you, please contact the office and we will be pleased to check the position for you, especially if you are contemplating travelling some distance to view the property. 3. The measurements indicated are supplied for guidance only and as such must be considered incorrect. 4. Services: Please note we have not tested the services or any of the equipment or appliances in this property, accordingly we strongly advise prospective buyers to commission their own survey or service reports before finalising their offer to purchase. 5. These particulars are issued in good faith but do not constitute representations of fact or form part of any offer or contract. The matters referred to in these particulars should be independently verified by prospective buyers or tenants. Neither peter alan nor any of its employees or agents has any authority to make or give any representation or warranty whatever in relation to this property.
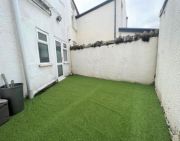
£ 160,000
2 bedroom Flat Cardiff 61979518
SummaryA cute one bedroom terrace home offering a great first time purchase or perfect investment. Situated within walking distance to local shop, schools and even the city centre. Must see! Call today before it's gone!DescriptionThe perfect starter home! This exceptionally cute one double bedroom terrace property makes the perfect home for a first time buyer. The property sits itself within a quiet residential aware with easy access to local shops and schools. For those needing access to the city centre there are regular public transport links to accommodation at all hours.Internally the property accommodation comprises; lounge and kitchen to the ground floor. To the first floor you will find one large double bedrooms and the bathroom. A rear courtyard garden can be found to the rear of the property offering outdoor space with low maintenance.Lounge 13' 5" x 9' 10" ( 4.09m x 3.00m )Enter into lounge. Door leading to kitchen. Window to front.Kitchen 13' 6" x 8' 10" ( 4.11m x 2.69m )Fitted with a range of base and eye level units with worktops over. Space for free standing cooker and hob. Inset sink unit plus drainer. Space for washing machine and fridge/freezer. Stairs leading to first floor. Window to rear, door leading to rear.LandingAccess to bedrooms and bathroom.Bedroom 13' 6" x 9' 11" ( 4.11m x 3.02m )Window to front X2.BathroomFitted with a four piece suite comprising bath with separate shower, WC and wash hand basin. Obscure window to rear.1. Money laundering regulations: Intending purchasers will be asked to produce identification documentation at a later stage and we would ask for your co-operation in order that there will be no delay in agreeing the sale. 2. General: While we endeavour to make our sales particulars fair, accurate and reliable, they are only a general guide to the property and, accordingly, if there is any point which is of particular importance to you, please contact the office and we will be pleased to check the position for you, especially if you are contemplating travelling some distance to view the property. 3. The measurements indicated are supplied for guidance only and as such must be considered incorrect. 4. Services: Please note we have not tested the services or any of the equipment or appliances in this property, accordingly we strongly advise prospective buyers to commission their own survey or service reports before finalising their offer to purchase. 5. These particulars are issued in good faith but do not constitute representations of fact or form part of any offer or contract. The matters referred to in these particulars should be independently verified by prospective buyers or tenants. Neither peter alan nor any of its employees or agents has any authority to make or give any representation or warranty whatever in relation to this property.

£ 160,000
1 bedroom Terraced house Cardiff 62052397
SummaryA second floor flat situated in the popular location of roath, within walking distance of local amenities and within easy access to Cardiff City Centre and the A48/M4 access corridor. The accommodation briefly comprises entrance hall, lounge/dining/Kitchen area, two bedrooms and shower room.DescriptionA two bedroom second floor flat situated in the popular location of roath, within walking distance of local amenities and within easy access to Cardiff City Centre and the A48/M4 access corridor. The accommodation briefly comprises entrance hall, lounge/dining/Kitchen area, two bedrooms and shower room. An ideal first time buy or investment with viewing being highly recommended!Agents NoteThis property has an offer accepted subject to contract but is still currently available to view.EntranceVia door into:HallwayStorage cupboard and access to:Lounge/ Dining/ Kitchen Area 27' x 17' 5" ( 8.23m x 5.31m )Lounge/Dining Area: Double glazed tilt and turn windows to front and side and laminate flooring.Kitchen Area: Fitted with a range of wall and base level units with complementary work surfaces over, sink and drainer unit, integrated electric hob and oven, spaces for washing machine and fridge/freezer and laminate flooring.Bedroom One 17' 1" x 9' ( 5.21m x 2.74m )Sloped ceiling with two skylights, laminate flooring and electric heating.Bedroom Two 11' 4" x 11' 1" ( 3.45m x 3.38m )Sloped ceiling with skylight, laminate flooring and electric heating.Shower RoomFitted with a walk in shower, low level WC, wash hand basin and tiled walls and flooring.We currently hold lease details as displayed above, should you require further information please contact the branch. Please note additional fees could be incurred for items such as leasehold packs.1. Money laundering regulations: Intending purchasers will be asked to produce identification documentation at a later stage and we would ask for your co-operation in order that there will be no delay in agreeing the sale. 2. General: While we endeavour to make our sales particulars fair, accurate and reliable, they are only a general guide to the property and, accordingly, if there is any point which is of particular importance to you, please contact the office and we will be pleased to check the position for you, especially if you are contemplating travelling some distance to view the property. 3. The measurements indicated are supplied for guidance only and as such must be considered incorrect. 4. Services: Please note we have not tested the services or any of the equipment or appliances in this property, accordingly we strongly advise prospective buyers to commission their own survey or service reports before finalising their offer to purchase. 5. These particulars are issued in good faith but do not constitute representations of fact or form part of any offer or contract. The matters referred to in these particulars should be independently verified by prospective buyers or tenants. Neither sequence (UK) limited nor any of its employees or agents has any authority to make or give any representation or warranty whatever in relation to this property.
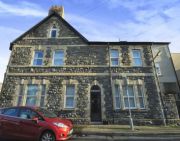
£ 160,000
2 bedroom Flat Cardiff 60476845
A two double bedroom duplex flat. The accommodation comprises: Private stairwell, double bedroom, kitchen, shower room, lounge/dining room and to the second floor is another double bedroom. Being sold with no onward chain this would make an ideal first purchase or investment.Conveniently located in close proximity to a variety of local amenities and Cardiff City Centre.Council tax - band C.We have been informed by the vendor as of 2022 of the below but please verify this via your legal representative. May vary.There will be A new lease on completion.Ground rent: T.B.C.Service chage: T.B.C.
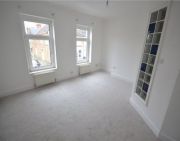
£ 160,000
2 bedroom Flat Cardiff 63500171
Look no further than this superb two bedroom first floor duplex in this period hotel conversion in the sought after area of Splott, ideally placed to take advantage of an abundance of amenities within minutes' walking distance, and convenient for the city centre, M4 and the University Hospital of Wales.This lovely bright and airy apartment offers an ideal first time buy or investment property with lots of character and offers contemporary living on two levels. The property is accessed via the rear of the building directly into the grand foyer. The living space comprises entrance hallway, open plan living/kitchen fitted with a range of base and eye level units in neutral tones, with subway tile splashback, open shelving and integrated appliances, and a modern family bathroom also located on the hall floor. There are two double bedrooms located on the first floor, both unique in style and character with vaulted ceilings, feature wood beams and Velux windows letting in lots of light, with plenty of room for storage, as well as a large built-in storage cupboard to the first floor landing.The property benefits from secure phone entry and off-road parking to the residents parking facility at the rear. We are advised there are 110 years left unexpired on the lease and there are service charges of approx £1536 per annum with ground rent of £195 per annum.You will not want to miss out on this lovely apartment and early viewing is highly recommended. Book instantly on the Purplebricks 24/7 web portal, via telephone, or our mobile app.Property Ownership InformationTenureLeaseholdCouncil Tax BandCAnnual Ground Rent£195.00Ground Rent Review PeriodNo review periodAnnual Service Charge£1,536.00Service Charge Review PeriodNo review periodLease End Date01/01/2132Disclaimer For Virtual ViewingsSome or all information pertaining to this property may have been provided solely by the vendor, and although we always make every effort to verify the information provided to us, we strongly advise you to make further enquiries before continuing.If you book a viewing or make an offer on a property that has had its valuation conducted virtually, you are doing so under the knowledge that this information may have been provided solely by the vendor, and that we may not have been able to access the premises to confirm the information or test any equipment. We therefore strongly advise you to make further enquiries before completing your purchase of the property to ensure you are happy with all the information provided.
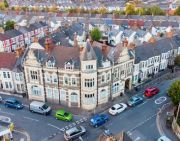
£ 160,000
2 bedroom Flat Cardiff 62818297
Ground floor two bedroom flat. Well presented throughout. Shared garden. Great location close to the centre. 99 lease with low charges.A well-presented two-bedroom ground floor apartment. The accommodation comprises, entrance hall, living room, two bedrooms, kitchen/ utility room and bathroom. To the rear of the property is a generous sized shared garden. The apartment is located close to amenities, transport links and the City Centre. Viewing highly recommended to appreciate what this property has to offer, call Taylors (Countrywide) to arrange your visit today!
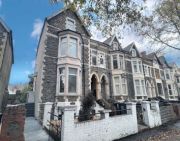
£ 160,000
2 bedroom Flat Cardiff 63035779
160,000 - 170,000Located just a 10-minute walk from the stunning Roath recreational park/ lake, and just a 20-minute walk to the city centre, lies this lovely 2 double bedroom flat on Crwys Road, close to numerous shops, restaurants, and market amenities that the adjacent Albany Road has to offer.This high standard property benefits from the below:*Secure gated entrance.*Modern kitchen with integrated fridge/freezer and oven.*2 double bedrooms with 1 having a walk-in wardrobe*Open plan living/ dining room area*Sleek, modern tiled bathroom with shower over bath.*All electric heating.Hallway ( 1.1m x 6.4m approx)Carpeted with doors leading to the kitchen/lounge, both bedrooms, and bathroomKitchen/ lounge (4.2m x 5.9m approx)Spacious modern kitchen units with integrated fridge/freezer and oven with electric hob. The lounge features a coved area with floor to ceiling windowsBedroom 1 (4.4m x 2.8m approx)Carpeted with a large built-in wardrobeBedroom 2 (5.5m x 3.2m approx)Carpeted and features a coved area with floor to ceiling windowsBathroom ( 2.3m x 1.6m approx)Fully tiled with a modern 3 piece-suite comprising shower over bath, WC, and wash hand basinProperty information:-Tenure: LeaseholdCouncil Tax: CEPC - DService charge - 1882.43 per annumGround rent - 250 per annumLease length - 125 years from 2015
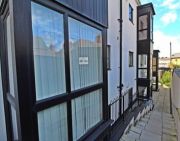
£ 160,000
2 bedroom Flat Cardiff 60996224
Ground floor two bedroom flat. Well presented throughout. Shared garden. Great location close to the centre. 99 lease with low charges.A well-presented two-bedroom ground floor apartment. The accommodation comprises, entrance hall, living room, two bedrooms, kitchen/ utility room and bathroom. To the rear of the property is a generous sized shared garden. The apartment is located close to amenities, transport links and the City Centre. Viewing highly recommended to appreciate what this property has to offer, call Taylors (Countrywide) to arrange your visit today!

£ 160,000
2 bedroom Flat Cardiff 63035779
Look no further than this superb two bedroom first floor duplex in this period hotel conversion in the sought after area of Splott, ideally placed to take advantage of an abundance of amenities within minutes' walking distance, and convenient for the city centre, M4 and the University Hospital of Wales.This lovely bright and airy apartment offers an ideal first time buy or investment property with lots of character and offers contemporary living on two levels. The property is accessed via the rear of the building directly into the grand foyer. The living space comprises entrance hallway, open plan living/kitchen fitted with a range of base and eye level units in neutral tones, with subway tile splashback, open shelving and integrated appliances, and a modern family bathroom also located on the hall floor. There are two double bedrooms located on the first floor, both unique in style and character with vaulted ceilings, feature wood beams and Velux windows letting in lots of light, with plenty of room for storage, as well as a large built-in storage cupboard to the first floor landing.The property benefits from secure phone entry and off-road parking to the residents parking facility at the rear. We are advised there are 110 years left unexpired on the lease and there are service charges of approx £1536 per annum with ground rent of £195 per annum.You will not want to miss out on this lovely apartment and early viewing is highly recommended. Book instantly on the Purplebricks 24/7 web portal, via telephone, or our mobile app.Property Ownership InformationTenureLeaseholdCouncil Tax BandCAnnual Ground Rent£195.00Ground Rent Review PeriodNo review periodAnnual Service Charge£1,536.00Service Charge Review PeriodNo review periodLease End Date01/01/2132Disclaimer For Virtual ViewingsSome or all information pertaining to this property may have been provided solely by the vendor, and although we always make every effort to verify the information provided to us, we strongly advise you to make further enquiries before continuing.If you book a viewing or make an offer on a property that has had its valuation conducted virtually, you are doing so under the knowledge that this information may have been provided solely by the vendor, and that we may not have been able to access the premises to confirm the information or test any equipment. We therefore strongly advise you to make further enquiries before completing your purchase of the property to ensure you are happy with all the information provided.

£ 160,000
2 bedroom Flat Cardiff 62818297
* garden flat + 2 X parking spaces *This superb, one bedroom garden apartment on the ever-popular and centrally located Connaught Road in Roath. Newly refurbished to an exceptional standard, the property also offers off road parking for 2 cars. This modern apartment has an open plan living kitchen are with fully fitted contempory kitchen. Further benefiting from a stylish shower room, great size double bedroom and private garden. Offered to market with no onward chain.HallKitchenOpen Plan Lounge Diner (3.28m x 5.44m (10'9 x 17'10))Shower RoomBedroom (3.28m x 4.06m (10'9 x 13'4))Private GardenFull fence with tasteful timber slats. Low maintenance garden/ yardParking2 x off road parking spaces to the rear of the building, and there is direct access form the gardenTenureLeasehold, with approx. 124 years left in 2022, but this is to be confirmed by your solicitorChargesWe have been informed that there is approx. £940 per year service charge, and £120 per year Ground rent, but this is to be confirmed by your solcitorCouncil TaxBand - tbcSuperb standard, in the heart of Roath with a garden and off-road parking!
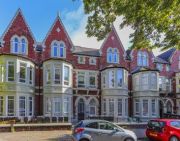
£ 165,000
1 bedroom Flat Cardiff 62606854
A beautifully presented two bedroom, first floor flat. The accommodation comprise: Private stairwell, stunning kitchen/dining/living area with a variety of integrated appliances, tiled bathroom, two bedrooms and a sizeable loft room with access via a spiral staircase - which would make an ideal snug or office space. This would make an ideal first purchase or investment.Conveniently located in close proximity to a variety of local amenities and Cardiff City Centre.Council tax - band B.We have been informed by the vendors as of 2022 of the below but please verify this via your legal representative. May vary.Leasehold with A share of the freehold.Lease term for apartment - 125 years from 1 January 2015.Ground rent: N/Aservice charge: N/A
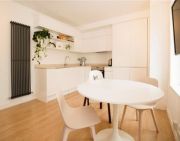
£ 165,000
2 bedroom Flat Cardiff 62864524
The Umbrella Homes are delighted to offer for sale this this two bedroom end of terrace property situated in a sought after area, close to town centre and Cardiff Bay.This two bedroom property would make a great investment property to add to your portfolio, with great rental potential. Situated on a quiet cul-de-sac, this would be ideal rental for families, students or professionals.The property comprises of,Ground FloorEntrance hallway, Large Lounge/Diner, Kitchen and BathroomFirst FloorTwo Double BedroomsIf you would like to know more about this property or arrange a viewing please contact us.

£ 165,000
2 bedroom End terrace house Cardiff 60095787
The Umbrella Homes are delighted to bring to the market this two bedroom mid-terrace property, in a sought after location close to City Centre and Cardiff Bay. With easy access to bus routes and train station, this area is highly desirable for students, professionals and families.This home would be a great investment opportunity to add to an ongoing portfolio or the perfect property to begin one.This Property Comprises of,Ground FloorEntrance porch, Open Plan Lounge/Dining Room, Kitchen and Shower Room.First FloorTwo Double BedroomsIf you would like to know more about this property or arrange a viewing, Please get in touch.

£ 165,000
2 bedroom Terraced house Cardiff 60095786
Look no further than this stunning one bedroom apartment which has been refurbished to a high standard, providing stylish accommodation for modern living. The property is ideally located on a quiet road in the desirable area of Roath and is conveniently placed for the city centre, local conveniences of Albany Road and Wellfield Road, as well as the vibrant City Road shops and eateries.The property is entered through it's own hallway, with stairs rising to the first floor accommodation, comprising of open plan living/dining/kitchen, laid to wood laminate flooring and fitted with smart dark blue cabinetry, attractive tiled splashback and integrated oven, gas hob, larder fridge/freezer and washer/dryer. The living room has two Velux windows providing a light and airy space. There is a generous double bedroom with window to the rear of the property, and laid to neutral fitted carpet. There is also a contemporary bathroom with walk in shower, subway tiling and stylish flooring.The property is offered for sale with share of the freehold. Furniture is also available, subject to offer or by separate negotiation. We are advised that there are 135 years left unexpired on the lease, and the service charges for the ‘sinking fund’ are £60 per month as agreed between the all four flat owners. The property has a rental income of £925 per calendar month and is tenanted until September 2023 on a fixed term contract. The property is therefore ideal for an investor or a buyer looking to secure a property for future occupation.This gem of a property will not stay on the market for long and early viewing is advisable. Book instantly on the Purplebricks 24/7 web portal, via telephone, or our mobile app.Property Ownership InformationTenureLeaseholdCouncil Tax BandBAnnual Ground RentNo ground rentGround Rent Review PeriodNo review periodAnnual Service Charge£60.00Service Charge Review PeriodNo review periodLease End Date01/01/2157Disclaimer For Virtual ViewingsSome or all information pertaining to this property may have been provided solely by the vendor, and although we always make every effort to verify the information provided to us, we strongly advise you to make further enquiries before continuing.If you book a viewing or make an offer on a property that has had its valuation conducted virtually, you are doing so under the knowledge that this information may have been provided solely by the vendor, and that we may not have been able to access the premises to confirm the information or test any equipment. We therefore strongly advise you to make further enquiries before completing your purchase of the property to ensure you are happy with all the information provided.

£ 170,000
1 bedroom Flat Cardiff 62947010
**For Sale Via Modern Auction**Offering plenty of scope for improvement, this three bedroom mid terrace home with two reception rooms, two shower-rooms and three toilets is looking for new owners. Briefly comprising entrance hallway, two reception rooms, large kitchen and shower room on the ground floor. Three well proportioned bedrooms are available off the first floor landing along with another shower room. Finally, a loft room is accessible on the second floor that has access to it's own WC. A low maintenance garden can be found to the rear of the property. On Street parking to the front.Additional Information--------------------------------Tenure: FreeholdEPC rating: DCouncil Tax Band: DAuctioneer Comments---------------------------------This property is for sale by the Modern Method of Auction. Should you view, offer or bid on the property, your information will be shared with the Auctioneer, iamsold Limited.This method of auction requires both parties to complete the transaction within 56 days of the draft contract for sale being received by the buyer?s solicitor. This additional time allows buyers to proceed with mortgage finance.The buyer is required to sign a reservation agreement and make payment of a non-refundable Reservation Fee. This being 4.2% of the purchase price including VAT, subject to a minimum of 6,000.00 including VAT. The Reservation Fee is paid in addition to purchase price and will be considered as part of the chargeable consideration for the property in the calculation for stamp duty liability. Buyers will be required to go through an identification verification process with iamsold and provide proof of how the purchase would be funded.This property has a Buyer Information Pack which is a collection of documents in relation to the property. The documents may not tell you everything you need to know about the property, so you are required to complete your own due diligence before bidding. A sample copy of the Reservation Agreement and terms and conditions are also contained within this pack. The buyer will also make payment of 300 including VAT towards the preparation cost of the pack, where it has been provided by iamsold.The property is subject to an undisclosed Reserve Price with both the Reserve Price and Starting Bid being subject to change.Referral Arrangements-----------------------------------------The Partner Agent and Auctioneer may recommend the services of third parties to you. Whilst these services are recommended as it is believed they will be of benefit; you are under no obligation to use any of these services and you should always consider your options before services are accepted. Where services are accepted the Auctioneer or Partner Agent may receive payment for the recommendation and you will be informed of any referral arrangement and payment prior to any services being taken by you.Front of PropertyEntrance HallwayReception Room One:11.3 x 9.93.44 x 3.02Reception Room Two:9.8 x 11.82.99 x 3.59Kitchen:20'06 x 8'076.28 x 2.65Ground Floor Shower RoomFirst Floor LandingBedroom One:11'03 x 10'033.44 x 3.14Bedroom Two:12'01 x 11'013.69 x 3.38Bedroom Three:8'01 x 9'082.47 x 2.99First Floor Shower RoomLoft RoomLoft Room WC

£ 170,000
3 bedroom Cardiff 63515143
Look no further than this stunning one bedroom apartment which has been refurbished to a high standard, providing stylish accommodation for modern living. The property is ideally located on a quiet road in the desirable area of Roath and is conveniently placed for the city centre, local conveniences of Albany Road and Wellfield Road, as well as the vibrant City Road shops and eateries.The property is entered through it's own hallway, with stairs rising to the first floor accommodation, comprising of open plan living/dining/kitchen, laid to wood laminate flooring and fitted with smart dark blue cabinetry, attractive tiled splashback and integrated oven, gas hob, larder fridge/freezer and washer/dryer. The living room has two Velux windows providing a light and airy space. There is a generous double bedroom with window to the rear of the property, and laid to neutral fitted carpet. There is also a contemporary bathroom with walk in shower, subway tiling and stylish flooring.The property is offered for sale with share of the freehold. Furniture is also available, subject to offer or by separate negotiation. We are advised that there are 135 years left unexpired on the lease, and the service charges for the ‘sinking fund’ are £60 per month as agreed between the all four flat owners. The property has a rental income of £925 per calendar month and is tenanted until September 2023 on a fixed term contract. The property is therefore ideal for an investor or a buyer looking to secure a property for future occupation.This gem of a property will not stay on the market for long and early viewing is advisable. Book instantly on the Purplebricks 24/7 web portal, via telephone, or our mobile app.Property Ownership InformationTenureLeaseholdCouncil Tax BandBAnnual Ground RentNo ground rentGround Rent Review PeriodNo review periodAnnual Service Charge£60.00Service Charge Review PeriodNo review periodLease End Date01/01/2157Disclaimer For Virtual ViewingsSome or all information pertaining to this property may have been provided solely by the vendor, and although we always make every effort to verify the information provided to us, we strongly advise you to make further enquiries before continuing.If you book a viewing or make an offer on a property that has had its valuation conducted virtually, you are doing so under the knowledge that this information may have been provided solely by the vendor, and that we may not have been able to access the premises to confirm the information or test any equipment. We therefore strongly advise you to make further enquiries before completing your purchase of the property to ensure you are happy with all the information provided.

£ 170,000
1 bedroom Flat Cardiff 62947010
*** no chain ****** sold With a tenant / Investment Only ***360 virtual tours availableOriel House, Windsor Road, Cardiff, CF24re/max Estate Agents offer this stunning two-bedroom apartment located on the outskirts of Cardiff central and within walking distance of Cardiff bay. The property offers off-street parking with security access to the building. A communal roof terrace to socialise with some spectacular views. There is no chain, and it is being sold with a tenant in there, so you will start earning revenue on the day of completion. Making it the perfect investment opportunity. Rental Is achieving £950 pcm - 6.17% Yield.Lease InfomationTenure: Share of freeholdCouncil Band: EEPC: BHow long is left on the lease? - 999 yearsHow much is the service charge? - £140/monthHow much is the ground rent? - £0Includes waterLiving/Dining RoomThe open plan living/dining room is very spacious, and you can choose a living style of your choice due to the sheer space of this room.The KitchenThe kitchen has plenty of storage cupboards and space for electrical appliances.Utility RoomPerfect space for storage and already has built-in storage units with electrical points for extra appliances.BathroomThe bathroom has a bath with plenty of space.Bedroom 2Double size room, easily fitting a double bed with space for draws and wardrobes.Master BedroomThe main bedroom is a kingsize layout that benefits from having an ensuite with a shower.

£ 175,000
2 bedroom Flat Cardiff 63511815
***tenanted***great little investment opportunity***This lovely little two bedroom house is within walking distance to the city centre and all of it's amenities, comprising briefly of a lounge, study, kitchen, two bedrooms, bathroom and a spacious garden.Currently achieving a rent of £625pcm until June 2023 then it is moving onto a new tenancy for £800pcm that has been all confirmed.If you are interested in viewing please do come forward and we can make arrangements.We have been informed the council tax banding is a C which is a yearly charge: £1,454.98Living RoomEntrance into the living room with window to front, fireplace, door to study, door to kitchen, stairs to first floor.StudyStudy area with window to garden, spacious enough for a working from home office, radiator.KitchenMatching range of base and eye level units, space for cooker, space for washing machine, door to gardenBedroom OneWindow to front, radiator.Bedroom TwoWindow to rear, radiator.BathroomBathtub, wash hand basin, wc, window to rear.

£ 175,000
2 bedroom Terraced house Cardiff 62557224
***tenanted***great little investment opportunity***This lovely little two bedroom house is within walking distance to the city centre and all of it's amenities, comprising briefly of a lounge, study, kitchen, two bedrooms, bathroom and a spacious garden.Currently achieving a rent of £625pcm until June 2023 then it is moving onto a new tenancy for £800pcm that has been all confirmed.If you are interested in viewing please do come forward and we can make arrangements.We have been informed the council tax banding is a C which is a yearly charge: £1,454.98Living RoomEntrance into the living room with window to front, fireplace, door to study, door to kitchen, stairs to first floor.StudyStudy area with window to garden, spacious enough for a working from home office, radiator.KitchenMatching range of base and eye level units, space for cooker, space for washing machine, door to gardenBedroom OneWindow to front, radiator.Bedroom TwoWindow to rear, radiator.BathroomBathtub, wash hand basin, wc, window to rear.

£ 175,000
2 bedroom Terraced house Cardiff 62557224
**perfect first time buy or investment**no onward chain*We are pleased to offer for sale this well presented 2-bedroom mid-terraced home located in a sought-after location in Cardiff. The home is conveniently situated within a very short distance away from schools, shops and public transport links. This property is an ideal investment opportunity or perfect for those first-time buyers looking to put a stamp on their new home.Internally the property boasts ample living space and in brief comprises; Entrance hallway leading into a spacious living room/dining room, kitchen and downstairs bathroom. To the first floor there are 2 great size double bedrooms. To the rear of the property there is a modern and spacious low maintenance garden perfect for those summer months. This property also benefits from ample on-road parking.Viewings are highly recommended to appreciate what this home has to offer.Property Ownership InformationTenureFreeholdCouncil Tax BandDDisclaimer For Virtual ViewingsSome or all information pertaining to this property may have been provided solely by the vendor, and although we always make every effort to verify the information provided to us, we strongly advise you to make further enquiries before continuing.If you book a viewing or make an offer on a property that has had its valuation conducted virtually, you are doing so under the knowledge that this information may have been provided solely by the vendor, and that we may not have been able to access the premises to confirm the information or test any equipment. We therefore strongly advise you to make further enquiries before completing your purchase of the property to ensure you are happy with all the information provided.

£ 180,000
2 bedroom Terraced house Cardiff 62871572
SummaryA two bedroom mid terraced home situated in this popular location of tremorfa within walking distance of local amenities and within easy access to Cardiff City Centre and the A48/M4 access corridor. The property further benefits from gas central heating, enclosed front and rear gardens.DescriptionA mid terraced home situated in this popular location of tremorfa within walking distance of local amenities and within easy access to Cardiff City Centre and the A48/M4 access corridor. The accommodation briefly comprises hall, lounge area/dining area, fitted kitchen and downstairs WC to the ground floor. To the first floor are two bedrooms and bathroom. To the second floor is a loft room. The property further benefits from gas central heating, enclosed front and rear gardens. Internal Viewing is Highly Recommended!Ground FloorEntranceVia front door into:HallStairs rising to first floor and access to:Lounge/ Dining Area 21' 2" Max x 11' 8" Max ( 6.45m Max x 3.56m Max )Double glazed bay window to front aspect, two radiators, gas fire, understairs cupboard and door to:Kitchen 11' 6" Max x 11' ( 3.51m Max x 3.35m )Fitted with a range of wall and base level units with complementary work surfaces over, sink and drainer unit, integrated electric hob and oven, spaces washing machine and fridge/freezer, vinyl flooring, double glazed window to rear aspect and double glazed door providing access to rear garden.Downstairs WcFitted with a WC.First FloorLandingStairs rising to loft room, radiator and doors providing access to:Bedroom One 11' 9" x 9' 2" ( 3.58m x 2.79m )Double glazed window to front aspect, radiator, fitted wardrobe and built in wardrobe overstairs.Bedroom Two 9' 9" x 7' 7" ( 2.97m x 2.31m )Double glazed window to rear aspect, laminate flooring, fitted wardrobe with sliding door and fitted cupboard housing combi boiler.BathroomFitted with a three piece suite comprising bath with shower over, wash hand basin inset to vanity unit, low level WC, radiator, wood clad ceiling and double glazed window to rear aspect.Second FloorLoft Room 15' 7" x 10' 4" ( 4.75m x 3.15m )Double glazed skylights to front and rear aspect.OutsideFrontMainly paved.Rear GardenEnclosed, mainly paved and gated rear lane access.1. Money laundering regulations: Intending purchasers will be asked to produce identification documentation at a later stage and we would ask for your co-operation in order that there will be no delay in agreeing the sale. 2. General: While we endeavour to make our sales particulars fair, accurate and reliable, they are only a general guide to the property and, accordingly, if there is any point which is of particular importance to you, please contact the office and we will be pleased to check the position for you, especially if you are contemplating travelling some distance to view the property. 3. The measurements indicated are supplied for guidance only and as such must be considered incorrect. 4. Services: Please note we have not tested the services or any of the equipment or appliances in this property, accordingly we strongly advise prospective buyers to commission their own survey or service reports before finalising their offer to purchase. 5. These particulars are issued in good faith but do not constitute representations of fact or form part of any offer or contract. The matters referred to in these particulars should be independently verified by prospective buyers or tenants. Neither sequence (UK) limited nor any of its employees or agents has any authority to make or give any representation or warranty whatever in relation to this property.

£ 180,000
2 bedroom Terraced house Cardiff 62598298
For sale by online auction on Tuesday, 17 Jan 2023 ending at 13:04for sale via national online auction. Register to bid!Bidding opens Monday 16th January 2023 at 13:00 and closes Tuesday 17th January 2023 at 13:00.Bay Fronted End Terrace House Close to City CentreAn opportunity to acquire a three double bedroom end of terrace bay fronted house having attractive pointed stone elevations and located within close proximity of the city centre. The property benefits from gas central heating (not tested) and double glazed (upvc) fenestration.The house is also well positioned for the student hubs at Howard Gardens and The Atrium building, local shopping is available nearby at Clifton Street and Splott Road. Good access is also provided to the A48 and A4232.Ground Floor Hallway, lounge, dining room, kitchen, utility room, bathroom.First Floor Landing, three double bedrooms.Outside Forecourt and garden to the rear with pedestrian access to the side.Viewings By appointment through our joint agents Barbara Rees (Cardiff office) on .Council Tax Band DTenure: See Legal PackEPC Rating: EEPC Rating: EAdditional FeesAdministration Charge - 1.2% inc VAT of the purchase price, subject to a minimum of £1200 inc VAT, payable on exchange of contracts.Please see the legal pack for any disbursements listed that may become payable by the purchaser on completion.Price Information* Guides are provided as an indication of each seller's minimum expectation. They are not necessarily figures which a property will sell for and may change at any time prior to the auction. Each property will be offered subject to a Reserve (a figure below which the Auctioneer cannot sell the property during the auction) which we expect will be set within the Guide Range or no more than 10% above a single figure Guide.Additional Fees InformationPlease be aware there may be additional fees payable on top of the final sale price. This includes and are not limited to administration charges and buyer's premium fees payable on exchange, and disbursements payable on completion. Please ensure you check the property information page for a list of any relevant additional fees as well as reading the legal pack for any disbursements.

£ 180,000
3 bedroom End terrace house Cardiff 63473268
Guide Price £185,000 to £195,000**end terrace property**two double bedrooms**living room**kitchen**conservatory**cloakroom**bathroom**off road parking**enclosed rear garden**We are delighted to present this spacious two bedroom end terrace property situated on Meredith Road in Cardiff. The property is located in a popular residential area with close access to Cardiff City Centre.To the front is a paved area suitable for off road parking with side access through to the rear garden.You enter through the hall with access up to the first floor and into the living room on the right. Here you have a generous sized family space with lots of room for any required seating. From here is the kitchen, a practical size with a range of floor and wall unit storage and room for freestanding appliances. To the rear is the conservatory, a great additional space with room for either seating or dining with patio doors out the rear garden. From here you also have a convenient cloakroom.On the first floor of the property are the two bedrooms and the bathroom. Both bedrooms are comfortable double rooms with the master bedroom benefitting from built in storage with access up to the partly concerted attic. The bathroom features a three piece suite with a walk in shower, WC and hand basin. A second staircase from the landing leads to a large, versatile loft room.Outside the rear garden is a great size with patio areas for outdoor seating as well as a lawn space.We have been advised by the seller the following details pertaining to this property. We would encourage any interested parties to seek legal advice to confirm such details prior to purchase.Council Tax Band - CTenure - FreeholdHallwayLiving Room14' 0'' x 12' 4'' (4.27m x 3.77m)Kitchen6' 0'' x 15' 7'' (1.82m x 4.76m)Conservatory8' 10'' x 11' 5'' (2.69m x 3.48m)CloakroomLandingBedroom 110' 1'' x 11' 1'' (3.07m x 3.38m)DoubleBedroom 210' 0'' x 9' 10'' (3.06m x 3m)DoubleBathroom5' 10'' x 5' 10'' (1.77m x 1.77m)Loft 11' 0'' x 14' 10'' (3.35m x 4.52m)

£ 185,000
2 bedroom End terrace house Cardiff 63408976
New to market is this very well presented and spacious 2 double bed flat for sale. Located in the heart of Roath, you are very well placed for local shops on Albany road, as well as walking distance to Cardiff city centre, making this the perfect spot for a first time buyer. The accommodation is ideal with a very large main bedrooms, lounge, separate kitchen, bathroom, and 2nd double bedroom. The property has a bright, neutral décor, and requires no work. Offered to market with no onward chain.This flat would suit any professional person/ couple, or would make a great buy to let.HallLounge (3.66m’0.61m x 3.35m’1.22m (12’2 x 11’4))KitchenBedroom (4.57m’0.30m x 5.18m’0.91m (15’1 x 17’3))Bedroom 2 (3.66m’1.52m x 2.13m’0.61m (12’5 x 7’2))BathroomTenureLeasehold, with a share of the freehold. The lease is approx. 999 years from 2018, but this is to be confirmed by your solicitorChargesWe have been informed there is no service charge, and a peppercorn ground rent yearlyCouncil TaxBand - CA spacious first floor flat in a handy location. A great first time buy or buy to let.

£ 185,000
2 bedroom Flat Cardiff 62606183
Searching for a project?... Something to really put your own stamp on, in an exceptionally popular area? This three-bedroom, bay-fronted mid-terrace property, situated in the heart of Splott offers excellent potential to improve throughout to create a fabulous home...The property can be accessed via a ramp and a set of steps across the gated forecourt. The property opens into an entrance hall that provides access to a bay-fronted lounge, a downstairs dining room that has been converted into a downstairs bedroom, complete with a disabled shower room and access to the rear garden.The kitchen benefits from a range of base and eye-level units with space and plumbing for a range of free-standing appliances and leads through to a utility area and another downstairs shower room.Upstairs, there are three exceptionally generous double bedrooms.Externally, there is an enclosed rear garden complete with stone walls to all boundaries.Not to be missed, we highly advise calling today to arrange your viewing appointment...Entrance Hall6.71m x 1.03m - 22'0” x 3'5”Lounge3.59m x 3.03m - 11'9” x 9'11”Down Stairs Bedroom/Dining Room2.95m x 4.58m - 9'8” x 15'0”Shower Room1.86m x 1.51m - 6'1” x 4'11”Kitchen4.64m x 2.74m - 15'3” x 8'12”Bathroom1.82m x 2.01m - 5'12” x 6'7”Bedroom One3.33m x 5.09m - 10'11” x 16'8”Bedroom Two3.22m x 3.71m - 10'7” x 12'2”Bedroom Three4.33m x 2.73m - 14'2” x 8'11”

£ 189,950
3 bedroom Terraced house Cardiff 62841988
An investment opportunity to acquire two self-contained apartments, one a two-bedroom garden flat and the other, a one-bedroom first-floor flat. Positioned within easy access to both Cardiff Bay and the City Centre giving a joint income of £13,200 pa.Flat 1, on the ground floor, lounge with large bay window to front, modern fitted kitchen with a range of base and wall units, roll top preparation surfaces, built-in oven and hob, space for appliances and wall mounted boiler. There are two bedrooms, one is a double and the second is a smaller single. A modern bathroom suite comprising a panelled bath with shower over, low level w.c. And wash hand basin. Another benefit to this flat is the generous garden, enclosed and having a private aspect.Flat 2, on the first floor, open plan kitchen/living room with two windows to the front, a double bedroom, a modern bathroom suite comprising panelled bath with shower over, low level w.c. And wash hand basin.Both flats have the added benefit of double glazing and central heating.

£ 200,000
3 bedroom Block of flats Cardiff 61694690
**no chain**Hafren Properties are pleased to offer this three bedroom mid terrace house with small enclosed garden in Prince Leopold Street, Cardiff.The property is located in an excellent position within easy walking distance of Cardiff University and the City Centre. There is a great selection of shops, restaurants and cafes in Adamsdown only a short walk away, and there are excellent transport links, close to a regular bus stop and walking distance to the nearest train station.The Property comprises:On the Ground Floor:Entrance and HallwayLiving Room/Dining Room (6.6m x 3.2m)Fitted Kitchen (4.45m x 2.05m)Utility Room (3.75m x 2.35m)Bathroom (2.85m x 1.6m)1st Floor:LandingBedroom 1 (4.3m x 3.35m)Bedroom 2 (3.3m x 2.7m)Bedroom 3 (3.35m x 2.6m)At the rear of the property is a small enclosed garden laid to patio.EPC - DIf you would like to arrange a viewing for this property, or for further information, please contact our office at 209 Penarth Road, Grangetown, Cardiff, CF11 6FR.

£ 204,900
3 bedroom Terraced house Cardiff 60943261
DescriptionNo Onward Chain. This well presented Two Bedroom property is conveniently located in Pengam Green. The property comprises of a large sitting room, kitchen, 2 bedrooms and fitted bathroom. Off road parking and front and rear gardens. Gas Central heating and Double Glazing.Council Tax Band: CTenure: FreeholdLounge (4.62m x 3.49m)Large lounge with laminate flooring and double glazed window to the front of the property.Kitchen (2.66m x 3.49m)Large fitted kitchen with integrated oven and gas hob, fridge freezer and selection of wall and base units. Access to the rear garden via sliding doors.Bedroom 1 (2.68m x 3.49m)Large double bedroom with new carpet flooring, central heating and double glazed window to the rear of the property.Bedroom 2 (2.10m x 3.49m)Double bedroom with new carpet flooring, central heating and double glazed window to the front of the property.Bathroom (2.35m x 1.20m)White suite with electric shower. Tiles walls and lino flooring.GardenRear garden enclosed and front garden has parking for 1 car.

£ 209,950
2 bedroom Terraced house Cardiff 63473053
This surprisingly spacious & quirky two bedroom end link house has a lot to offer both inside & out. Internally there are two Double bedrooms, modern bathroom, great size lounge, modern kitchen, study/ rec room and private garden, with side access to the front. Located close to shops, parks and Cardiff City Centre, making this property ideal for young professionals. Internally it is well presented, with double glazed windows, and modern gas central heating. This property & location would be a perfect buy to let investment or first time buy.EntranceLoungeKitchenOffice / Rec RoomLandingBedroom 1Bedroom 2BathroomGardenEnclosed yard with gate to frontTenureTenure, but this is to be confirmed by your solicitorAn unusual two bedroom house with a garden - ideal for a young professional couple or buy to let.

£ 210,000
2 bedroom End terrace house Cardiff 62287702
Summaryno onward chain! A traditional mid terraced home situated in the ideal location of roath within walking distance of the Albany Road/Wellfield Road shopping area, walking distance to the City Centre or Roath Park Lake and easy access to the A48/M4 access corridor. Internal Viewing's Recommended!Descriptionno onward chain! A traditional mid terraced home situated in the ideal location of roath within walking distance of the Albany Road/Wellfield Road shopping area, walking distance to the City Centre or Roath Park Lake and easy access to the A48/M4 access corridor. The accommodation comprises entrance hallway, lounge/dining area, fitted kitchen and shower room to the ground floor. To the first floor are three bedrooms. The property further benefits from gas central heating and enclosed rear garden. Viewing is Highly Recommended!Ground FloorEntranceVia front door into:HallAccess to:Lounge Area 12' 9" x 11' 1" ( 3.89m x 3.38m )Double glazed window to front aspect, radiator, electric fire, powerpoint and fitted cupboards.Dining Area 12' 9" Max x 12' ( 3.89m Max x 3.66m )Stairs rising to first floor, gas fire, radiator and powerpoint.Kitchen 17' 5" Max x 12' 7" Max ( 5.31m Max x 3.84m Max )Fitted with a range of wall and base level units with complementary work surfaces over, sink and drainer unit, spaces for cooker and washing machine, extractor over, vinyl flooring, double glazed window to rear aspect and double glazed door providing access to rear garden.Shower RoomFitted with a three piece suite comprising shower cubicle, wash hand basin, low level WC, tiled flooring, storage cupboard and double glazed window to rear aspect.First FloorLandingLoft access, cupboard housing water tank and doors providing access to:Bedroom One 13' 2" x 11' 6" ( 4.01m x 3.51m )Two double glazed windows to front aspect, radiator, laminate flooring and powerpoint.Bedroom Two 11' 6" x 7' 9" ( 3.51m x 2.36m )Double glazed window to rear aspect, radiator and powerpoint.Bedroom Three 10' 2" x 7' Max into wardrobe ( 3.10m x 2.13m Max into wardrobe )Double glazed window to rear aspect, radiator, laminate flooring and fitted wardrobes with mirrored sliding doors.OutsideRear GardenEnclosed, low maintenance and mainly paved.1. Money laundering regulations: Intending purchasers will be asked to produce identification documentation at a later stage and we would ask for your co-operation in order that there will be no delay in agreeing the sale. 2. General: While we endeavour to make our sales particulars fair, accurate and reliable, they are only a general guide to the property and, accordingly, if there is any point which is of particular importance to you, please contact the office and we will be pleased to check the position for you, especially if you are contemplating travelling some distance to view the property. 3. The measurements indicated are supplied for guidance only and as such must be considered incorrect. 4. Services: Please note we have not tested the services or any of the equipment or appliances in this property, accordingly we strongly advise prospective buyers to commission their own survey or service reports before finalising their offer to purchase. 5. These particulars are issued in good faith but do not constitute representations of fact or form part of any offer or contract. The matters referred to in these particulars should be independently verified by prospective buyers or tenants. Neither sequence (UK) limited nor any of its employees or agents has any authority to make or give any representation or warranty whatever in relation to this property.

£ 210,000
3 bedroom Terraced house Cardiff 61330362
Summaryno onward chain! A traditional mid terraced home situated in the ideal location of roath within walking distance of the Albany Road/Wellfield Road shopping area, walking distance to the City Centre or Roath Park Lake and easy access to the A48/M4 access corridor. Internal Viewing's Recommended!Descriptionno onward chain! A traditional mid terraced home situated in the ideal location of roath within walking distance of the Albany Road/Wellfield Road shopping area, walking distance to the City Centre or Roath Park Lake and easy access to the A48/M4 access corridor. The accommodation comprises entrance hallway, lounge/dining area, fitted kitchen and shower room to the ground floor. To the first floor are three bedrooms. The property further benefits from gas central heating and enclosed rear garden. Viewing is Highly Recommended!Ground FloorEntranceVia front door into:HallAccess to:Lounge Area 12' 9" x 11' 1" ( 3.89m x 3.38m )Double glazed window to front aspect, radiator, electric fire, powerpoint and fitted cupboards.Dining Area 12' 9" Max x 12' ( 3.89m Max x 3.66m )Stairs rising to first floor, gas fire, radiator and powerpoint.Kitchen 17' 5" Max x 12' 7" Max ( 5.31m Max x 3.84m Max )Fitted with a range of wall and base level units with complementary work surfaces over, sink and drainer unit, spaces for cooker and washing machine, extractor over, vinyl flooring, double glazed window to rear aspect and double glazed door providing access to rear garden.Shower RoomFitted with a three piece suite comprising shower cubicle, wash hand basin, low level WC, tiled flooring, storage cupboard and double glazed window to rear aspect.First FloorLandingLoft access, cupboard housing water tank and doors providing access to:Bedroom One 13' 2" x 11' 6" ( 4.01m x 3.51m )Two double glazed windows to front aspect, radiator, laminate flooring and powerpoint.Bedroom Two 11' 6" x 7' 9" ( 3.51m x 2.36m )Double glazed window to rear aspect, radiator and powerpoint.Bedroom Three 10' 2" x 7' Max into wardrobe ( 3.10m x 2.13m Max into wardrobe )Double glazed window to rear aspect, radiator, laminate flooring and fitted wardrobes with mirrored sliding doors.OutsideRear GardenEnclosed, low maintenance and mainly paved.1. Money laundering regulations: Intending purchasers will be asked to produce identification documentation at a later stage and we would ask for your co-operation in order that there will be no delay in agreeing the sale. 2. General: While we endeavour to make our sales particulars fair, accurate and reliable, they are only a general guide to the property and, accordingly, if there is any point which is of particular importance to you, please contact the office and we will be pleased to check the position for you, especially if you are contemplating travelling some distance to view the property. 3. The measurements indicated are supplied for guidance only and as such must be considered incorrect. 4. Services: Please note we have not tested the services or any of the equipment or appliances in this property, accordingly we strongly advise prospective buyers to commission their own survey or service reports before finalising their offer to purchase. 5. These particulars are issued in good faith but do not constitute representations of fact or form part of any offer or contract. The matters referred to in these particulars should be independently verified by prospective buyers or tenants. Neither sequence (UK) limited nor any of its employees or agents has any authority to make or give any representation or warranty whatever in relation to this property.

£ 210,000
3 bedroom Terraced house Cardiff 61330362
DescriptionFabulous 2 bedroom home in Pengam Green. This property is presented in excellent condition, and features off road parking for two cars. Lovely garden with access to parkland. This would make a lovely home for a first time buyer or a great investment.Council Tax Band: CTenure: FreeholdFrontDouble width driveway, leading to a fenced section and pathway to the front door.Lounge (4.72m x 3.61m)Access from the front via uPVC front door. Access to the stairs and through to the kitchen. Floor is laid to tiles. Pendant Light. Central heating.Kitchen (2.79m x 3.61m)Access from the lounge and access to the garden through french patio doors. Fitted Kitchen Units. Sink & Drainer. Electric integrated oven. Integrated Hob, extractor fan. Spotlight light fitting. Tiled Floor. Integrated dishwasher. Space for fridge freezer. Space for washing machine. Double glazed window to the rear of the house.Bathroom (2.68m x 1.41m)Access from the landing. Bath with overhead electric shower. W/C, Wash Hand basin. Tiles above bath to ceiling. Airing cupboard. Light fitting. Extractor Fan.Bedroom 1 (2.78m x 3.61m)Access from the landing. Double glazed window to the rear of the property. Wood laminate flooring. Pendant Light. Central Heating.Bedroom 2 (2.14m x 3.61m)Access from the landing. Double glazed window to the front of the property. Wood laminate flooring. Pendant Light. Central Heating.Rear GardenFrench Patio doors open onto decked area. Wooden fence panels run along each side boundary. Decking area leads to a lawned area which runs for the remaining garden. A gate is fitted at the rear boundary providing access to parkland.

£ 210,000
2 bedroom Terraced house Cardiff 61774217
SummaryIdeal investment purchase for those looking to grow their rental portfolio. Two/three bedroom coach house in the heart the vibrant student area of Cathays. Walking distance to shops, and restaurant and Cardiff's City Centre. Call today to arrange your viewing.DescriptionSituated in prime rental location this two/three bedroom property is the ideal investment property for any landlords looking to grow their rental portfolio. Quirky coach house is situated on Theriger Street in Cathays which is a stone's throw from a range of local shops, restaurants and other amenities. Cathays is ideal for students as it is just a short walk into Cardiff's vibrate city centre. There are also regular public transport links and great road links for those who drive.Internally the property accommodation comprises; entrance hall, lounge, kitchen and dining room. (The dining room can also be used as an additional bedroom)To the first floor you will find two double bedrooms and a bathroom.Outside the property offers an enclosed rear courtyard garden which has been tarmac offering low maintenance up keep for tenants.HallwayAccess to all rooms and stairs leading to first floor.Kitchen 10' 7" x 7' 4" ( 3.23m x 2.24m )Fitted with a range of base and eye level units with worktops over. Built in oven, hob and hood over. Stainless steel sink unit with drainer. Space for fridge freezer and washing machine. Window to side and access to lounge.Lounge 9' 11" x 10' 3" ( 3.02m x 3.12m )Window to front.Dining Room 10' 3" x 9' 8" ( 3.12m x 2.95m )Window to rear. (currently used as bedroom)LandingAccess to all first floor rooms.Bedroom One 10' 6" x 10' 1" ( 3.20m x 3.07m )Window to front.Bedroom Two 9' 10" x 10' 3" ( 3.00m x 3.12m )Window to rear.BathroomBath, WC, wash hand basin and obscure window to side.OutsideTarmac rear garden with secure gate.1. Money laundering regulations: Intending purchasers will be asked to produce identification documentation at a later stage and we would ask for your co-operation in order that there will be no delay in agreeing the sale. 2. General: While we endeavour to make our sales particulars fair, accurate and reliable, they are only a general guide to the property and, accordingly, if there is any point which is of particular importance to you, please contact the office and we will be pleased to check the position for you, especially if you are contemplating travelling some distance to view the property. 3. The measurements indicated are supplied for guidance only and as such must be considered incorrect. 4. Services: Please note we have not tested the services or any of the equipment or appliances in this property, accordingly we strongly advise prospective buyers to commission their own survey or service reports before finalising their offer to purchase. 5. These particulars are issued in good faith but do not constitute representations of fact or form part of any offer or contract. The matters referred to in these particulars should be independently verified by prospective buyers or tenants. Neither peter alan nor any of its employees or agents has any authority to make or give any representation or warranty whatever in relation to this property.

£ 215,000
2 bedroom Cardiff 60727779
A stylish two double bedroom house, renovated to a high specification in 2012, with improvements such as new upvc double glazed windows, fitted contemporary kitchen, stylish first floor bathroom, re-plastered walls and ceilings and electrics and plumbing. This chic abode offers: Living/dining room and kitchen on the ground floor and there are two double bedrooms and a sizeable bathroom on the first floor. The property further benefits from solar panels, Worcester Greenstar 4000 30kW Combi installed in May 2022 and a well presented modern urban rear garden. This would make an ideal first time purchase.Situated in this popular location close to amenities.Council tax - band D.Freehold.

£ 215,000
2 bedroom Terraced house Cardiff 62768761
Clyde street, adamsdown, cardiffMain featuresforecourt fronted end of terrace houseentrance hall lounge kitchen / diner utility room three bedroomsground floor bathroom GCH & dg freeholdall mains services no onward chain & internal viewing recommendedDescription location & directions; Barbara Rees is pleased to offer for sale this traditionally built, end of terrace and bay fronted dwelling of traditional construction, with solid masonry elevations beneath a synthetic slate roof to provide accommodation of, an entrance porch and hallway, two reception rooms, a utility room, galley style kitchen, ground floor bathroom and three bedrooms.Clyde street is situated a short distance from the City Centre in Adamsdown Cardiff, where all amenities are close by and staff at our Cardiff office will be pleased to provide local directions upon request, alternatively see the map inlay below.The accommodation; Front forecourt garden and wood grain upvcdg panel door leading to the entrance porch, inner door to the hallway, through hallway giving access to the lounge and sitting room, staircase with spindles and balustrading to the first floor.Lounge; 24’8” x 11’6’’ Front facing walking bay window, coved and papered ceiling, wall alcoves.Dining room; 12’4” x 9’4’’ Side facing window, open plan access to the kitchen, utility room and bathroom. Coved and textured ceiling.Kitchen; 11’6’’ x 4’8’’ Galley style kitchen to include a range of base and wall cupboards with tiled walls to the worktop areas. Single drainer, gas cooker point, vinolay flooring, plaster skimmed ceiling, space for a fridge freezer, rear facing window and exit door leading out to the garden.Utility room; 9’7’’ x 3’6’’ Side facing window, plumbing connections for a washing machine, coved and textured ceiling, access to the bathroom.Bathroom; Comprising a three piece suite to include a bath with a mixer tap shower attachment, a pedestal wash hand basin and a close couple wc. Tiled walls, vinolay flooring, textured ceiling, rear facing window.First floor; Staircase leading from the entrance hall to the first floor landing, side facing window, spindles and balustrade to the landing area, access to each bedroom and the loft.Bedroom one; 15’ x 11’2’’ Three front facing windows, textured ceiling.Bedroom two; 11’6’’ x 10’4’’ Rear facing tilt and turn fire escape window, coved and textured ceiling.Bedroom three; 12’4” x 9’ 6” Side facing window, airing cupboard housing a combination gas central heating boiler (not tested), secondary access to the loft, textured ceiling.Exterior; Front forecourt garden, enclosed rear court yard with side access.Energy rating; Current rating = 54 / E. Potential rating = 84 / B.General notes; Any information contained herein should be verified by prospective purchasers or their advisers prior to any formal commitment to purchase. The proceeds of crime act 2002 & anti money laundering rules 2007 require us to obtain both personal and residence identification from all purchasers where an offer has been made and accepted. Please arrange for the appropriate identification to be provided, when asked. The vendor verbally advises that that the property is of freehold tenure and has the benefit of all mains services although this should be confirmed by the acting solicitors. There is a system of gas fired central heating (not tested), several power points, tv and telephone points and the exterior windows and doors are of upvc double glazed specification. The property is available with full and immediate vacant possession and no onward chain.Asking price; £219,950.Viewing; Strictly accompanied viewing only, by prior appointment via our Cardiff office.Mortgage; Available subject to status, please ask for an appointment with our independent financial advisor.

£ 219,950
3 bedroom End terrace house Cardiff 62780120
