Cargilfield Prep School
Barnton Avenue West Edinburgh Lothian EH4 6HU Scotland , 0131 336 2207
Property for sale near Cargilfield Prep School
**Plot of Land** **Planning Permission for Detached, 3 Bedroom Bungalow**Services already on siteJanice Bennie and re/max Property are delighted to offer to the market this great opportunity to purchase this plot set in the residential area of Park View, in Fauldhouse which provides an opportunity to build your own property on a unique site. The site is adjacent to the local School and set in the centre of Village with an opportunity to enjoy village life and is an idyllic place to live, yet has great commuter links to the Motorway network and train stations on the Edinburgh Glasgow line is only 5 minutes away by car.Fauldhouse has undergone a large amount of new development over the past several years adding to the already well-established town with a range of shops, post office, financial services, doctor surgery, dentist, community centre, leisure centre, golf course, swimming pool, bars and restaurants. Fauldhouse also has its own train station delivering a frequent and reliable service to both Edinburgh and Glasgow, along with its close proximity to the M8 which makes this an ideal location for commuting. Less than 10 miles from Longridge lies Livingston. This former new town offers a superb selection of amenities with several large supermarkets, a multi-screen cinema, bars and restaurants, sport and leisure facilities, banks and building societies and professional services. Livingston also boasts a fantastic array of shops from high street favourites to local retailers, as well as the Livingston Designer Outlet.
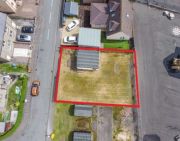
£ 89,000
0 bedroom Land Bathgate 62287438
Carabuild Serene 202138 x 12 x 2 bedroomsStepping into The Serene you are surrounded by luxurious furnishings and vibrant features.Plum gloss doors enhance this leisure home’s many outstanding attributes. The comfortable and modern lounge area provides exceptional seating areas together with plentiful storage and tasteful furnishings. The kitchen area is practical yet striking in design and boasts outstanding features such as integrated and designer appliances, comfortable seating, and modern lighting. The Serene is the perfect retreat for those wanting to combine functionality with luxury.You’ll find Thurston Manor nestling at the foot of the Lammermuir Hills in Scotland. Not only is this woodland retreat set in 176 acres of breathtaking countryside, but it is also only a 10-minute drive to the stunning East Lothian coastline! This beautiful holiday park is under an hour’s drive from Edinburgh, so visiting the capital during your stay is easily done, after a visit to the city, return to your countryside escape, and unwind.This park is a holiday park and cannot be used as permanent residence.
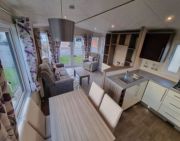
£ 89,995
2 bedroom Dunbar 61739878
Second floor two bedroom retirement property located in the heart of Haddington. The property boasts neutral decor throughout, double glazing, communal garden grounds, residents parking and electric storage heaters. Internally, the accommodation comprises: Entrance hallway with storage cupboard; living/dining room; fully fitted kitchen; two bedrooms, both with integrated wardrobes; and bathroom with WC, wash hand basin andbath. An alarm system throughout the property links to a 24 hour monitoring service. The building benefits from a communal conservatory/sunroom, laundry room with tumble dryers, full disabled access (via ramp from car park), internal lift to all floors and an on-site housingmanager on specific days/hours.ViewingTel /
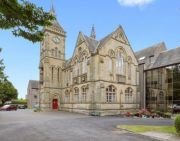
£ 95,000
2 bedroom Flat Haddington 62193826
This two-bedroom end terrace villa is located in the village of Fauldhouse.The accommodation extends to entrance hallway lounge/dining room, kitchen, two double bedrooms and family bathroom.The property features a driveway to the side. There are side gardens and enclosed rear gardens which are paved and chipped with a garden shed.The village has local shops and a primary school with main amenities and high schools available in the nearby Whitburn. The famous Livingston shopping outlet is a short drive. The neaby train station provides access to both Glasgow and Edinburgh City Centres.Living Room (3.35m x 5.8m)Kitchen (1.98m x 3.4m)Bedroom 1 (4.6m x 2.82m)Bedroom 2 (2.9m x 3.53m)Bathroom (1.9m x 1.73m)
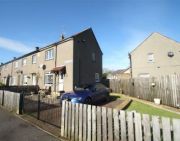
£ 95,000
2 bedroom End terrace house Bathgate 63316336
Building PlotsA rare opportunity to purchase a serviced building plot with outline planning permission.Situated on the North West edge of Bathgate in a semi-rural setting, the development site at Race Road has outline planning permission for 15 detached properties.Plot sizes range from 412m2 to 1298m2A design brief has been agreed and passed by West Lothian Council to ensure consistency in the design and aesthetic appearance across the development. Buyers of each plot will submit a detailed planning application for their proposed house type which can be 2 storey, 1.5 storey or a bungalow (plot specific).Each plot will have electricity, gas and water connections capped at the plot boundary in preparation for connection to each property. This will be the responsibility of the purchaser. Waste water is connected to the main sewar via a suds system on site.All roads, pavements and street lighting on the site will be adopted by West Lothian Council.Developer contributions must be paid by the purchaser for each plot to West Lothian Council.This costs have been set as follows :-£6424 for a 1 bed property£7990 for a 2/3 bed property£8380 for a 4+ bed propertyThese fees are payable to West Lothian Council on approval of detailed planning permission.All the facilities of Bathgate’s thriving town centre are within walking distance, including some excellent restaurants and independent shops. Bathgate has a railway station and is close to both the M8 and M9 for fast access to Glasgow, Edinburgh and beyond. Bathgate is bordered by beautiful countryside, with the Bathgate Hills close by offering nature walks, Beecraigs Country Park, and a rich heritage to explore.
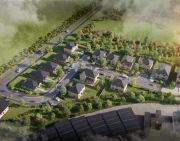
£ 95,000
0 bedroom Land Bathgate 62684050
Excellent first time purchase or downsize property – a stone built main door lower flat with sunny west facing private front garden set in a most pleasant residential street within easy reach of the bustling town centre and scenic riverside walkways.Viewing is highly recommended to appreciate this most attractive property and all its great features. The light and spacious public room has a focal point mantelpiece and is much enhanced by the warmth of sanded wood flooring. There's more than ample floor space for both seating and dining furniture and the room is fashionably open plan to a well fitted kitchen area offering a good range of timber units with stainless steel accents. The remainder of the accommodation includes a bedroom to the rear looking out across the shared garden and a bathroom with white suite fully tiled in a neutral tone. Flagstone flooring and oak doors feature within the hall and there's a handy utility cupboard lying off. Directly to the front of the property is an enclosed private area of ground which is ideal for sitting out and enjoying the afternoon sun, plus there's a shared garden with lawn at the rear.Entrance hall with utility cupboard, Living/dining room/kitchen, Bedroom, Fully tiled bathroom, Gas central heating, Double glazing (except utility), Sunny private front garden, Shared rear green, Unrestricted on-street parking.All contents of the property will be included in the sale.ViewingBy appt with Warners
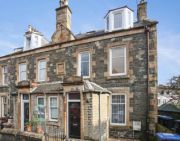
£ 99,000
1 bedroom Flat Peebles 62660446
Tucked away, just off the pretty Peebles High Street, this main door, one bed ground floor flat, is in an ideal position and would suit a first time buyer, downsizers or the investor. You enter the flat from the rear courtyard, through an entrance vestibule and on into a central hall. From here, a glazed door, opens into a spacious lounge with small bay window. Adjacent is a well-appointed kitchen, with ample fitted units and work surface space, supplemented by two built-in storage cupboards. Finally, there is a bedroom with deep built-in closet and a three piece bathroom. Electric storage heating and double glazing is fitted throughout.Peebles is a pretty Scottish borders town, surrounded by beautiful countryside approximately 25 miles south of Edinburgh and is ideally located for those wishing to live in a rural environment yet remain within easy commuting distance of Edinburgh and the City By-pass. Nestled on the banks of the river Tweed, the traditional High Street, offers an array of retail and eateries; with many independant shops offering local products. Peebles is widely recognised for Arts & Culture; with the Eastgate Theatre & Arts Centre, hosting many festivals. For leisure, there is obviously the fabulous surrounding countryside providing space for a variety of outdoor pursuits, along with a leisure swim centre and an 18 hole golf course. Peebles Hydro and the renowned Stobo Castle spa hotel, also offer great leisure facilities and weekend breaks. Education is provided by three primary schools and Peebles High school.EPC: Dct: BViewingCall Ralph Hendrie Legal
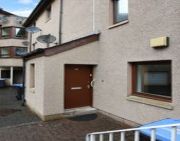
£ 99,000
1 bedroom Flat Peebles 62456073
O'Malley Property are proud to present to the market this two bedroom, upper floor flat located in Marjory Court, Bathgate.The property is entered via a spacious hallway which is neutrally decorated with magnolia walls, laminate flooring and a large storage cupboard. Immediately to the right is the compact kitchen which has beige wall and floor units with black worktop. There is white tiles on the floor and a white tiled splashback/white paint on the walls. Next to the kitchen is the brightly decorated lounge which has a wallpapered feature wall and laminate flooring. The large window brightens the room. To the left of the lounge is the family bathroom which comprises a three piece white bathroom suite, with white painted and white tiled walls and neutral tile effect vinyl.Furthermore, there are two well-proportioned bedrooms. The spacious master bedroom has white walls and carpets and a built-in wardrobe, there is a master ensuite shower room which has a white suite and has white walls and white floor tiles. The second bedroom also has white walls with a grey feature wall, carpeted flooring and a built-in wardrobe. This property is neutrally decorated throughout and benefits from gas central heating and double glazing.Externally, there is allocated parking to the rear of this building.LocationBathgate is a popular traditional town located very close to the M8 connecting the cities of Edinburgh and Glasgow. Locally there is a good selection of shops, including large supermarkets and schools at both primary and secondary level. Bus and rail services connect with Edinburgh and Glasgow. Locally, there is a fine choice of leisure facilities including a wide choice of restaurants and pubs and good sporting amenities including golf courses, football and rugby.Living Room (3.56m x 3.28m (11'8" x 10'9"))Kitchen (2.98m x 2.31m (9'9" x 7'6"))Bedroom 1 (4.41m x 2.43m (14'5" x 7'11"))Bedroom 2 (3.13m x 2.28m (10'3" x 7'5"))Bathroom (2.33m x 1.71m (7'7" x 5'7"))Home ReportThe home report is available upon request or alternatively, can be downloaded online via the OneSurvey website.
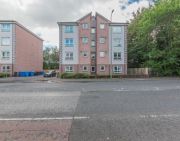
£ 99,995
2 bedroom Flat Bathgate 62537795
5.2 acres of strategic land presently zoned as open countryside but with potential to develop it for roadside services, hotel/conference centre or house, subject to planning. Close to Whitburn, Bathgate and Livingston. Offers over £100,000 per acre.About 5.2 acres (2.15ha) of strategic land lying south of the t-junction at the A801 and A705 to the east of East Whitburn, West Lothian.The land is presently zoned as open countryside but there is potential to develop it for roadside services, hotel/conference centre or housing, subject to planning consent. Offers over £100,000 per acre.Whitburn 1 mile, Bathgate 3 miles, Livingston 6.5 miles, Edinburgh Airport 14 miles, 21 miles, Glasgow 25 miles, Glasgow Airport 35 milesDirectionsFrom Edinburgh or Glasgow: Take the M8 and exit at junction 4. Take the A801 south. As you arrive at the first t-junction the land for sale is on the south side of the t-junction straight ahead of you.From Livingston town centre: Take Ladywell West Road, going straight through two roundabouts to join Eliburn Road. At the next roundabout take the first exit towards the A705 and go straight through the next roundabout onto the A705. Follow the A705 for just over four miles. As you reach the junction with the A802 the land for sale is on your left hand side.Viewing and registering an interestViewing is strictly by appointment only. To arrange a viewing please contact McCrae & McCrae Ltd, 12 Abbey Park Place, Dunfermline, Fife, KY12 7PD. Tel: Out of office hours please contact Rod McCrae on .Closing DateIt is likely that a closing date for offers will be set and prospective purchasers are advised to register their interest in the property to ensure that they are given notice of any closing date. Failure to register interest may result in the property being sold without notice.Property MisdescriptionThese particulars do not constitute any part of an offer or contract. All measures are given as a guide and no liability can be accepted for any errors arising therefrom. No responsibility is taken for any other error, omission or mis-statement in the particulars, during negotiations or otherwise, any representation or warranty whatever in relation to this property.OffersOffers must be submitted in Scottish legal terms to the Selling Agents, McCrae & McCrae Ltd at 12 Abbey Park Place, Dunfermline, Fife, KY12 7PD. A closing date for offers may be fixed and prospective purchasers are advised to register their interest with the Selling Agents.
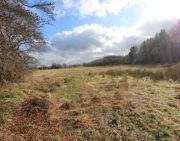
£ 100,000
0 bedroom Land Bathgate 57953449
74 Sylvan Way, BathgateProperty Connections are delighted to offer to the market this bright, superbly spacious two bedroom terrace property which is perfectly located within close proximity to Bathgate town centre and local amenities.Bathgate has a wealth of local shops and facilities and is located 5 miles west of Livingston, where there are also excellent leisure and shopping facilities. The town is well served educationally at nursery, primary and secondary levels. There is an excellent primary school and sports centre within walking distance. Bathgate is a popular commuter town and the property is well situated for the railway station, which provides a fast service to Edinburgh and Glasgow, as well as easy access to the M8 and M9 motorways for Glasgow, Edinburgh and Stirling.There is a regular bus service which operates to Edinburgh and surrounding areas and a local bus service stops nearby. Edinburgh Airport is approximately 13 miles away.Home Report - The property comprises;Porch, lounge, dining kitchen, two double bedrooms, family bathroom, garden and shared parking to the rear.The lounge is an excellent size, allowing for various furniture formations, and boasts dual aspect windows which fill this space with natural daylight.The dining kitchen is complete with a good selection of base and wall mounted units again benefits from dual aspect windows, integrated dishwasher, oven, hob, contrasting worktops and sleek ceramic tiled flooring.There are two handy storage cupboard in the upper hall.There are two bedrooms, both of which are double in size and offer fitted storage.Family bathroom comprises of a three piece suite which includes a bath with shower over, W.C., wash hand basin and ceramic tiling. ExternalThe rear garden has been completed with ease of maintenance in mind and offers a selection of decorative stone chips, paved terrace and Monoblock.
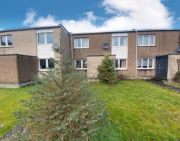
£ 104,000
2 bedroom Terraced house Bathgate 63415863
Lothian Homes is pleased to present this spacious three bedroom lower villa with an extension to the back of the property. This property is located in the residential area of Whitburn.The property is available for early entry with no onward chain involved.Set out over the one level, this property comprises of a spacious living room with an electric fire and surrounding fire place. There is a fully fitted kitchen has benefited from the extension meaning there is ample storage and there is also access leading to the back garden. The property has three double bedrooms with the main bedroom having fitted wardrobes and an en-suite with a shower cubical. The main bathroom is spacious with a three piece white suite with a spa like bath and a bidet feature. Within the hallway there is three cupboards ideal for storage. Although this property is dated, it is in a good condition and has a lot of potential throughout.Externally you will find a front garden with a driveway and shared access with the above flat to the main door and to the back of the property there is an enclosed garden.EPC Energy Efficiency Rating: Current -Environmental Impact (CO2) Rating : Current -home report available on request.Early viewing recommended!ViewingsPlease contact us on or by emailing us at if you wish to arrange a viewing appointment for this property or require any further information.InterestIt is important your legal adviser notes your interest; otherwise this property may be sold without your knowledge.OffersAll offers must be submitted to the following address:Lothian homesUnit C/2, Linbar House,48 North Bridge Street,Bathgate,EH48 4PPTelephone: Interested in selling your home?For further information or to arrange a free market valuation on your property, please call us on or email on This property located within walking distance of Whitburn main street which has shops, recreational facilities and post office. There are several primary schools in the town of Whitburn along with one secondary school. Easy access from this area to the M8 Edinburgh to Glasgow motorway and also surrounding area of Livingston and Bathgate. There is a train station in the nearby two of Armadale which station which provides a regular service to Edinburgh and Glasgow City Centres. There are excellent links to both the M8 and M9 motorways.Lounge (3.71 x 4.64)Lounge (3.71 x 4.64)Kitchen (5.89 x 2.61)Kitchen (5.89 x 2.61)Kitchen (5.89 x 2.61)Bedroom 1 (5.32 x 4)Bedroom 1 (5.32 x 4)Bedroom 1 (5.32 x 4)Bedroom 1 (5.32 x 4)En-Suite (2.02 x 1.07)Bedroom 2 (3.49 x 3.15)Bedroom 2 (3.49 x 3.15)Bedroom 3 (3.51 x 2.95)Bedroom 3 (3.51 x 2.95)Bathroom (1.80 x 4.29)Bathroom (1.80 x 4.29)
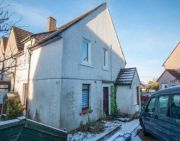
£ 104,000
3 bedroom Bathgate 63458076
Enjoying a fantastic central location in highly popular Bathgate, this bright and spacious two double bedroom first floor flat is ideally situated within easy walking distance of many local shops and amenities.Decorated in a neutral palette throughout with excellent storage, the property also benefits from a private loft space, offering prime renovation potential for First time buyers and the Buy-to-Let investment market.Interactive 360° Tour Available at Accommodation comprises; secure communal entrance which opens into the entrance hall giving access to the accommodation and a store cupboard.Generously proportioned open plan lounge and kitchen presented in crisp neutral tones and bathed in natural light from the triple windows to the front outlook. The traditional high ceiling is accentuated by cornicing and offset by handsome wood laminate flooring that runs to the hall and bedrooms.The modern kitchen is fitted with a good range of white base and wall units with contrasting grey worktop and space for a selection of free-standing appliances.The main bedroom is a spacious double which continues the light neutral theme of decor and features abundant storage in a built-in cupboard and wardrobes.The second double bedroom is equally well-proportioned, with window viewpoint across the leafy rear aspect.Light and airy family bathroom fitted with 3 piece suite of bath with overhead electric shower, WC and pedestal wash hand basin, finished by wet wall panelling.The flat benefits from double glazing & gas central heating throughout.Local AreaWell placed in the ever popular town of Bathgate which features an impressive array of amenities to satisfy everyday living. Catchment Primary is Balbardie Primary School.A number of supermarkets within the town complement a traditional high street, featuring a wide range of local shops, bars and restaurants. A sports centre includes a swimming pool, gym, football and tennis courts and a nine hole golf course. Close to local road and rail links. Travel is well catered for with an M8 motorway junction and a train station offering a fast and reliable service to both Edinburgh and Glasgow.Extras include all floor coverings.* Note to Solicitors * All formal offers should be emailed in the first instance to . Should your client's offer be accepted, please then send the Principle offer directly to the seller's solicitors.Disclaimer For Virtual ViewingsSome or all information pertaining to this property may have been provided solely by the vendor, and although we always make every effort to verify the information provided to us, we strongly advise you to make further enquiries before continuing.If you book a viewing or make an offer on a property that has had its valuation conducted virtually, you are doing so under the knowledge that this information may have been provided solely by the vendor, and that we may not have been able to access the premises to confirm the information or test any equipment. We therefore strongly advise you to make further enquiries before completing your purchase of the property to ensure you are happy with all the information provided.
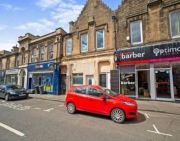
£ 104,995
2 bedroom Flat Bathgate 61591281
Situated a very short stroll from Haddington's bustling town centre, this two-bedroom second-floor retirement flat lies within easy reach of a wealth of shops, cafes, coffee shops, and restaurants, as well as other everyday essentials, transport links, scenic open spaces and tranquil walking routes.A secure shared stairwell or lift leads to the second floor, where you are welcomed inside by a hallway with useful built-in storage.Along the hall to the left, you will find a generous living and dining room. Spanning the entire depth of the property and filled with southerly sunshine through dual-aspect windows, the reception room provides plenty of space for both lounge and dining furniture, all arranged around a modern focal point fireplace.Next door in the kitchen, space is provided for a bistro or folding table, creating the perfect space for morning coffee, and a selection of contemporary white cabinets is accompanied by spacious worktops and eye-catching teal-coloured splashbacks. An electric oven and hob are integrated, whilst a free-standing fridge/freezer, dishwasher, and washing machine are included.The flat's two neutrally-decorated, carpeted double bedrooms enjoy a similar sunny aspect as the reception room and are accompanied by built-in wardrobes.Finally, a modern shower room completes the accommodation on offer and comprises a large shower enclosure, a wash hand basin set into storage, and WC.The flat is kept warm by an electric heating system and benefits from double-glazed windows and a Careline alarm system.Externally, the development offers residents' private parking and shared gardens.The development also benefits from non-resident management staff, a shared laundry, guest facilities, and a communal conservatory.ViewingContact gsb Properties on .
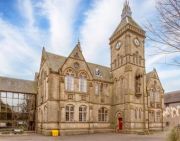
£ 105,000
2 bedroom Flat Haddington 62770408
Superb investment opportunity! This wonderful 3 Bedroom upper flat is close to local amenities in a popular area of the town. Neutrally finished, this flat in Loch Trool Way, will make a fantastic investment. This property is being sold with tenants in situ. Lorna MacDonald and re/max property are delighted to bring this 3 bedroomed upper flat to the market. Comprising:Entrance HallwayLounge Dining Kitchen3 Double BedroomsFamily BathroomGreat StorageRear GardenParkingGCH and dgThe location is ideal, with the local neighbourhood offering a wide variety of amenities. Well positioned to take advantage of all levels of schooling, local shopping, with further amenities such as sporting and recreational facilities, swimming pool and supermarkets found in Whitburn. Livingston centre is a short distance away providing further high street stores bars, restaurants and a cinema. A fantastic area to be connected to transport links locally and with buses, and easy to reach M8 motorway network. Armadale train station can be found in a neighbouring town.The home report can be downloaded from the re/max website.Freehold property.Council tax band B.Front GardenThe welcoming approach is up concrete steps lined with metal railings to the front door.Entrance HallwayEntry to this inviting hallway is through a part glazed uPVC door allowing natural light to enter. The modern décor begins with white painted walls and grey carpet flooring. Two generous sized cupboards provide storage space. A ceiling light, a radiator and a smoke detector complete this area.Lounge (13' 0'' x 13' 9'' (3.96m x 4.19m))This superb room has been painted with white and grey papered walls and carpet to the floor. A large window to the rear allows lots of natural light into the room, being further enhanced by a ceiling light. A radiator, smoke detector and power points are also provided.Kitchen Diner (13' 0'' x 9' 11'' (3.96m x 3.02m))This spacious room has many wall and floor mounted units with white frontages and co-ordinating wood effect work surfaces and white tiled splashback. Decorated with white and light green painted walls and grey tile effect vinyl flooring. There is a free-standing oven and grill with a four-ring electric hob, an under counter washing machine, space for a further under counter appliance and space for a free-standing fridge freezer. Natural light enters from the window to the rear of the property which is further enhanced by a ceiling light. The sink area comprises of a stainless steel sink with mixer tap and drainer. A radiator, heat detector and power points are provided.Primary Bedroom (11' 5'' x 9' 10'' (3.48m x 2.99m) plus wardrobe alcove: 3’ 10” x 8’ 10” (1.19m x 2.71m))This delightful room has white painted walls and carpet to the floor. There is storage surrounding the bed and a further wardrobe area providing an abundance of storage space, with a ceiling light. There is a window to the side, allowing natural light into the room, being enhanced by a ceiling light. A radiator and power points are provided.Family Bathroom (6' 8'' x 5' 5'' (2.03m x 1.65m))This pleasant room has been finished with white and silver wet wall panelled walls, and grey tile effect vinyl to the floor. The window to the front of the property allows in natural light and there is a ceiling light. The suite comprises of a shower over bath, a close coupled toilet and a vanity sink. A radiator is also included.Stairs And LandingThe décor continues with carpeted stairs and landing and neutrally painted walls. There is a ceiling light, a smoke detector and an attic hatch to complete this area.Bedroom Two (15' 7'' x 10' 3'' (4.75m x 3.12m))This spacious room has been finished in white painted walls, and a pink papered feature wall, and carpet to the floor. The window to the front of the property allows in natural light and this is further complemented by a ceiling light. There is a shelved open cupboard area and eves storage space. Power points and a radiator are also provided.Bedroom Three (16' 8'' x 9' 8'' (5.08m x 2.94m))This wonderful bedroom has been finished with neutrally painted walls and carpet to the floor. There is a built-in storage cupboard. The window to the rear of the property allows in natural light. Power points, a ceiling light and a radiator are included.Rear GardenThe great garden space is mainly grassed, with paved sections and has drying lines. An excellent space to sit and relax or entertain.Additional ItemsAll fitted floor coverings and light fittings are included in the sale. The property has recently benefitted from a new roof and completely new render.All information provided by the listing agent/broker is deemed reliable but is not guaranteed and should be independently verified. No warranties or representations are made of any kind.ViewingArrange an appointment through re/max Property Livingston on or with Lorna MacDonald direct on .OffersAll offers should be submitted to: Re/max Property, re/max House, Fairbairn Road, Livingston, West Lothian, EH54 6TS.Telephone Fax .InterestIt is important your legal adviser notes your interest; otherwise this property may be sold without your knowledge.Thinking Of SellingTo arrange your free market valuation, simply call Lorna MacDonald on today.Property Misdescription Act InformationThese particulars are prepared on the basis of information provided by our clients. Every effort has been made to ensure that the information contained within the Schedule of Particulars is accurate. Nevertheless, the internal photographs contained within this Schedule/ Website may have been taken using a wide-angle lens. All sizes are recorded by electronic tape measurement to give an indicative, approximate size only. Floor plans are demonstrative only and not scale accurate. Moveable items or electric goods illustrated are not included within the sale unless specifically mentioned in writing. The photographs are not intended to accurately depict the extent of the property. We have not tested any service or appliance. This schedule is not intended to, and does not form any contract. It is imperative that, where not already fitted, suitable smoke alarms are installed for the safety for the occupants of the property. These must be regularly tested and checked. Prospective purchasers should make their own enquiries - no warranty is given or implied.
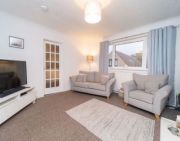
£ 105,000
3 bedroom Flat Bathgate 62770329
Located in popular Whiteside Court that is close to the town centre of Bathgate, this two bedroom ground floor flat offers excellent potential for a first time buyer, buy to let investor or empty nester looking to downsize. The location proves handy for use of the range of shops and facilities that the town has to offer, whilst providing a convenient base for travel in and around the central region via a nearby M8 junction and the train station within the town.DescriptionThe accommodation features good sized rooms throughout with a fresh neutral pallette. On offer are two double bedrooms with the master bedroom including an en-suite shower room and fitted wardrobes. A spacious living room includes juliette balcony doors to the rear, with a fitted kitchen and a bathroom with three piece suite also available. Two storage cupboards in the hallway offer good everyday options, with gas central heating and double glazing a further benefit. An allocated parking space is within the car park to the side, with further visitor spaces available.The property is sold in its current condition and no warranty is given to any purchaser in regard to the services, appliances or heating system within the property. Prospective buyers are encouraged to ensure the home report is read prior to viewing.BathgateThe ever popular town of Bathgate features an impressive array of amenities to satisfy everyday living. A number of supermarkets within the town complement a traditional high street, featuring a wide range of local shops, bars and restaurants. A sports centre includes a swimming pool, gym, football and tennis courts and a nine-hole golf course. There is a good choice of schooling in the area from primary through to secondary level. Travel within the area is well catered for too with an M8 motorway junction and a train station offering a fast and reliable service to both Edinburgh and Glasgow.Hallway (4.20m x 1.16m (13'9" x 3'9"))Living Room (4.76m x 3.30m (15'7" x 10'9"))Kitchen (3.12m x 1.95m (10'2" x 6'4"))Bedroom 1 (3.24m x 3.15m (10'7" x 10'4"))En-Suite (1.33m x 1.26m (4'4" x 4'1"))Bedroom 2 (3.24m x 2.36m (10'7" x 7'8"))Bathroom (2.30m x 2.01m (7'6" x 6'7"))Key InfoHome Report Valuation: £115,000Total Floor Area: 59m2Heating System: GasCouncil Tax: C - £1593.91 per yearEPC: CDisclaimerEarly internal viewing is recommended. Viewings are available seven days a week and are subject to appointment with Brown & Co Properties. It is important your legal adviser notes your interest in this property or it may be sold without your knowledge. Free mortgage advice is available to all buyers via our in-house advisor jb Mortgage Solutions.For further details, or to arrange a free market valuation of your property, please contact the office on or complete the enquiry form on our website . A PDF copy of the home report can also be downloaded directly from our website. A 360° virtual tour can be found on our website and should be viewed in the first instance prior to arranging an in-person viewing.These particulars are produced in good faith and do not form any part of contract. Measurements are approximates, taken via a laser device at their widest point and act as a guide only. The content of this advert and associated marketing material is copyright of Brown & Co Properties and no part shall be replicated without our prior written consent.
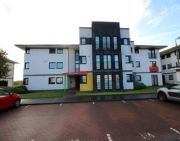
£ 105,000
2 bedroom Flat Bathgate 62599602
Well presented, light and airy 2-bedroom ground floor retirement flat set within this striking historic former school building and situated in the historic market town of Haddington, close to the city centre as well as many local amenities. The accommodation comprises: Secure entry phone system leads to the property’s front door, welcoming hallway with storage cupboard, spacious sitting room/dining room with feature fireplace with living flame electric fire, attractive modern fitted kitchen with integrated electric hob and oven, and free-standing washing machine, small fridge and freezer. There are 2 good size bedrooms, both with fitted wardrobes and a shower room/WC with electric shower. The property benefits from electric central heating and double glazing and included in the purchase price are all fitted floor coverings, curtains and light fittings. The furnishings within the property may be included if required. Within the development are charming, shared gardens and residents also benefit from a Careline alarm system, a shared sun room/lounge and laundry drying room. A warden is available on site weekdays.Age restriction: Women over 60 & Men over 65. Factors fee approx £150-£160 pcmViewingPls email solitors to request a viewing
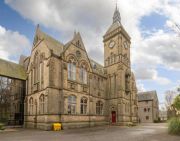
£ 107,000
2 bedroom Flat Haddington 63113823
An ideal first time buy is offered from this well presented semi detached villa, located within a popular area of the town. The accommodation is well laid out and there are attractive gardens to the front and rear. From this location, there is easy access to public transport, town centre shopping, schools and swift access to neighbouring Bathgate. Flexible entry is available and there is no forward buying chain. Early viewing recommended.
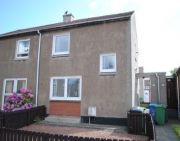
£ 109,000
2 bedroom Semi-detached house Bathgate 62980424
Located within a popular street at the west of Whitburn, this two bedroom terraced property offers excellent potential for buyers entering the property market for the first time. Gardner Crescent is a popular and long established area of the town, conveniently sited for commuters due to the close proximity to M8 junction 4a at Heartlands. Nearby schooling helps cater for those with children, whilst a short walk leads to the Main Street where a range of shops and services can be found.DescriptionThe property has been enjoyed by the current owners family since build and is listed on the market for the first time. Two double bedrooms are available, providing space for a couple or those with a growing family. A box-room offers everyday storage space, with cupboards found to the rear bedroom and a partially floored attic providing additional options. The spacious main living area includes ample space for a table to cater for daily meals, with the fitted kitchen allowing table space if preferred. Gas central heating and double glazing are further key features, with a wet-floor shower room added that will assist those with mobility needs. The enclosed west facing rear garden offers a sun-trap to enjoy the summer weather, whilst on-street parking spaces can be found to the front.LocationThe traditional town of Whitburn boasts amenities catering for your everyday needs. There is a variety of shops and supermarkets, a health centre, a fitness centre with swimming pool, a library and other reliable local services. The town boasts a good choice of schools from nursery to secondary level. A more comprehensive range of facilities can be found in neighbouring Bathgate and Livingston. The town is ideally located with easy access to Edinburgh and Glasgow via the M8 motorway and the nearby Armadale train station.Entrance Hall (2.29m x 2.29m (7'6" x 7'6"))Living Room (5.53m x 3.22m (18'1" x 10'6"))Kitchen (3.24m x 3.15m (10'7" x 10'4"))Upper Hall (1.87m x 1.76m (6'1" x 5'9"))Bedroom 1 (4.60m x 2.82m (15'1" x 9'3"))Bedroom 2 (4.60m x 2.66m (15'1" x 8'8"))Box Room (1.86m x 1.86m (6'1" x 6'1"))Shower Room (1.97m x 1.68m (6'5" x 5'6"))Key InfoHome Report Valuation: £110,000Total Floor Area: 73m2 (790 sqft)Heating System: GasCouncil Tax: B - £1394.67 per yearEPC: DDisclaimerEarly internal viewing is recommended. Viewings are available seven days a week and are subject to appointment with Brown & Co Properties. It is important your legal adviser notes your interest in this property or it may be sold without your knowledge. Free mortgage advice is available to all buyers via our in-house advisor jb Mortgage Solutions.For further details, or to arrange a free market valuation of your property, please contact the office on or complete the enquiry form on our website . A PDF copy of the home report can also be downloaded directly from our website. A 360° virtual tour can be found on our website and should be viewed in the first instance prior to arranging an in-person viewing.These particulars are produced in good faith and do not form any part of contract. Measurements are approximates, taken via a laser device at their widest point and act as a guide only. The content of this advert and associated marketing material is copyright of Brown & Co Properties and no part shall be replicated without our prior written consent.
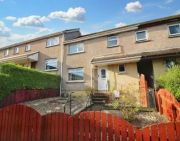
£ 109,000
2 bedroom Terraced house Bathgate 62774952
**charming end-terrace villa**Janice Bennie and re/max Property are delighted to bring to the market this sizable and versatile family property, whichis convenientlysituated in Croftfoot Drive, Fauldhouse, West Lothian - just a shortdistance from the centre of the village & golf course.Promisingan undisturbed village setting, within easy reach of picturesque greenspaces, local convenience stores and major road and rail links, this end-terraced villa boasts front and rear gardens, entrance hallway, lounge, kitchen/dining room, two largebedrooms, a shower room and spacious livingareas – designed around busy family life and entertaining.Fauldhousehas undergone a large amount of new development over the past severalyears, adding to the already well-established flourishing town with arange of shops, post office, financial services, doctor's surgery, dentist, community centre, leisure centre, golf course, swimming pool, bars and restaurants. Fauldhouse also hosts its own train stationdelivering a frequent and reliable service to both Edinburgh and Glasgowwhich makes this an ideal area for commuting.The home report can be downloaded from our website.Tenure - FreeholdCouncil Tax Band - AThese particulars are prepared on the basis of information provided by our clients. Every effort has been made to ensure that the information contained within the Schedule of Particulars is accurate. Nevertheless, the internal photographs contained within this Schedule/ Website may have been taken using a wide-angle lens. All sizes are recorded by electronic tape measurement to give an indicative, approximate size only. Floor plans are demonstrative only and not scale accurate. Moveable items or electric goods illustrated are not included within the sale unless specifically mentioned in writing. The photographs are not intended to accurately depict the extent of the property. We have not tested any service or appliance. This schedule is not intended to and does not form any contract. It is imperative that, where not already fitted, suitable smoke alarms are installed for the safety for the occupants of the property. These must be regularly tested and checked. Please note all the surveyors are independent of re/max Property. If you have any doubt or concerns regarding any aspect of the condition of the property you are buying, please instruct your own independent specialist or surveyor to confirm the condition of the property - no warranty is given or implied.Entrance Hallway (4' 1'' x 3' 8'' (1.25m x 1.11m))Enter via the UPVC door with a featured opaque glass panel into this great sized hallway. There is access to the remainder of the accommodation on the ground floor with carpeted stairs leading to the upstairs floor.Lounge (15' 11'' x 12' 1'' (4.86m x 3.69m))Leading off the hallway is a bright, classically styled lounge, which is enhanced by feature fireplace, which perfectly complements the room’s décor. The expansive living area offers plenty of room for comfortable seating arrangements and offers an attractive space to relax in. There is a large window facing the front aspect allowing an abundance of natural light to bathe the room.Kitchen/Diner (14' 10'' x 7' 11'' (4.51m x 2.42m))Situated at the rear of the property, the kitchen is equipped with a wide range of base and wall mounted cabinetry. Which is supplemented by plentiful workspace, contrasting worktop & splashback. There is also space for free standing appliances, and dining furniture. This is a bright and airy room and provides access via the UPVC glass panelled door to the well-kept rear garden.Upstairs Hallway (4' 10'' x 3' 5'' (1.48m x 1.05m))Rising up the carpeted stairway, the upper landing has been decorated in neutral tones. There is access to the accommodation on this level and the attic space.Bedroom 1 (10' 6'' x 11' 0'' (3.19m x 3.35m))The master bedroom is of generous proportions and has been finished in a stylish neutral palette. It offers built in mirrored wardrobes, tv & powerpoints, central lighting, carpeted flooring, a large window facing onto the front aspect of the property.Bedroom 2 (13' 0'' x 8' 10'' (3.95m x 2.69m))The second bedroom is a sizeable double, with space for built in wardrobes and a further large cupboard, and is again decorated in neutral tones. There is a central light fitting, powerpoints, ample room for an abundance of furniture formations, and a large window overlooking the rear garden.Shower Room (7' 7'' x 6' 6'' (2.3m x 1.97m))The immaculate shower room offers a white three-piece suite comprising of; Walk-in corner shower enclosure with electric overhead shower, wash-hand basin & WC. It also boasts a striking wall tile design with tiled flooring and a UPVC ceiling with inset downlights. There is a wall mounted radiator and large glazed opaque window to the side of the property which allow additional light to flood the room.Front GardenThe generously sized front garden has been designed with easy maintenance in mind. Half of the garden is laid to lawn with the other half having decorative chips with a paved access path to the front door and decorative planted borders.Rear GardenThe rear garden is bound by fencing for optimum security and privacy. The low maintenance, West facing garden features
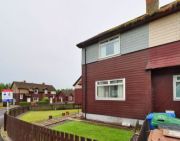
£ 109,000
2 bedroom Terraced house Bathgate 62277903
Situated at the west end of Linlithgow High Street this period large 1 bedroom ground floor flat comes in very good condition.Entry from the street is into a vestibule area with double doors leading to a large reception hallway.To the right of the property is the large living room with fireplace and large sash window. Benefitting from high ceilings this generous sized room is a great living space.The bedroom is a good size with large mirrored wardrobes. This room benefits from secondary internal glazing ensuring a quiet nights sleep.Along the hallway is the large shower room and comes in very good condition with mains water shower fitted.The kitchen / diner is a wonderful area with modern units fitted with ample space for a dining table or sofa to create another living space.A new Worcester boiler has been fitted and comes with a 10 year guarantee. The American style fridge and Washing machine is included in the sale.257 High street is wonderfully located with shopping, bars and restaurants a short distance away.Linlithgow Palace is nearby with lovely walks to be enjoyed around the loch.Motorway links are excellent with Linlithgow train Station only a short distance away.The rental market is buoyant with this property being very high in demand.A tremendous buy!
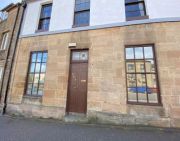
£ 109,995
1 bedroom Flat Linlithgow 61695978
The front of the home is approached by a neat paved area and an external store shed.Entering into the midway stair level that displays the sharp white decor and grey fitted carpet found throughout the property. This gives access to a handy box room versatile in use as perhaps a home office, dressing room or storage options.Leading up the stair to the spacious lounge with attractive feature fireplace and awash with natural light from the bright dual windows overlooking the front and rear aspects, creating a wonderful space for relaxing with family and friends. Across the landing is the modern kitchen replete with a range of crisp white base and wall units, contrasting oak surface, integrated oven, induction hob & hood and ample space for free-standing appliances including fridge/freezer & washing machine (both included in the sale) Generous storage is provided in two built-in cupboards.On the lower ground level are the two superbly sized double bedrooms that continue the neutral theme of decor and plush grey carpeting. The lower hall also gives access to a built-in cupboard and a stylish family bathroom fitted with a 3 piece suite of bath & electric shower over, WC and wash hand basin, accentuated by immaculate grey tiling detail.Extras: All floor coverings, blinds, light fittings and integrated appliances. Fridge/Freezer, washing machine & two piece sofa.Boghall forms part of the ever popular town of Bathgate which features an impressive array of amenities to satisfy everyday living. A number of supermarkets within the town complement a traditional high street, featuring a wide range of local shops, bars and restaurants. A sports centre includes a swimming pool, gym, football and tennis courts and a nine hole golf course. Close to local road and rail links. Travel is well catered for with an M8 motorway junction and a train station offering a fast and reliable service to both Edinburgh and Glasgow.
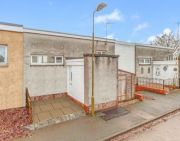
£ 110,000
2 bedroom Terraced house Bathgate 63421360
12 Stevenson Terrace, Bathgate**gorgeous 2 bedroom upper apartment with gardens & driveway!**Niall McCabe & Property Connections are delighted to welcome to the market this larger style upper apartment which has been sympathetically modernised by the current owner to create a wonderful family home for years to come. The property benefits from having a gourmet kitchen, bespoke bathroom, large lounge and 2 double bedrooms.Bathgate has a wealth of local shops and facilities and is located 5 miles west of Livingston, where there are also excellent leisure and shopping facilities. The town is well served educationally at nursery, primary and secondary levels. There is an excellent primary school and sports centre within walking distance. Bathgate is a popular commuter town and the property is well situated for the railway station, which provides a fast service to Edinburgh and Glasgow, as well as easy access to the M8 and M9 motorways for Glasgow, Edinburgh and Stirling. There is a regular bus service which operates to Edinburgh and surrounding areas and a local bus service stops nearby. Edinburgh Airport is approximately 13 miles away.Rising a carpeted staircase, here you gain access to the main lobby. A wonderfully bright space which offers the ideal spot to customise to any taste – and you gain easy access to all accommodation on this level. Straightahead there is a large lounge/diner which enjoys breath-taking views over surrounding Bathgate & beyond, the room boasts carpeted flooring, fresh décor and a gorgeous feature wood burning stove – making this the ideal spot to cosy down during those winter evenings. Handily located nearby, there is a well-equipped kitchen. Which has a large array of base & wall mounted high gloss units with pretty splashback tile design, the room also enjoys a selection of integrated and freestanding appliances – and double windows overlooking the rear gardens.Both bedrooms are sizeable double rooms and overlook various aspects – they are flooded with natural light via large windows. Each room has been finished in a contemporary palette with plush carpeted flooring and space for various furniture formations. The family bathroom concludes the internal accommodation & is a beautiful 3-piece suite with slick wet-wall design, l-Shaped bathtub and a large, glazed window.Externally, the property is accompanied by luscious, mature gardens. There is a large lawned section, bordered by pretty planting and a terrace – the perfect spot to soak up those long summer evenings. The property also has a private double driveway and space for storage.
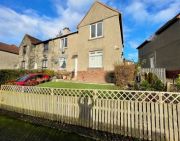
£ 110,000
2 bedroom Flat Bathgate 63443945
Important Note to Potential Purchasers & Tenants:We endeavour to make our particulars accurate and reliable, however, they do not constitute or form part of an offer or any contract and none is to be relied upon as statements of representation or fact. The services, systems and appliances listed in this specification have not been tested by us and no guarantee as to their operating ability or efficiency is given. All photographs and measurements have been taken as a guide only and are not precise. Floor plans where included are not to scale and accuracy is not guaranteed. If you require clarification or further information on any points, please contact us, especially if you are traveling some distance to view. Potential purchasers: Fixtures and fittings other than those mentioned are to be agreed with the seller. Potential tenants: All properties are available for a minimum length of time, with the exception of short term accommodation. Please contact the branch for details. A security deposit of at least one month’s rent is required. Rent is to be paid one month in advance. It is the tenant’s responsibility to insure any personal possessions. Payment of all utilities including water rates or metered supply and Council Tax is the responsibility of the tenant in every case.DAK220300/8
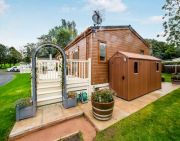
£ 110,000
2 bedroom Mobile/park home Dunbar 62694728
A three-bedroom family home formed over two levels.Accommodation includes an entrance hallway that provides access to the living room and shower room. A kitchen completes the ground floor accommodation. Upstairs there are three bedrooms.The property offers areas of ground to the rear which are bounded by timber fencing.Sold as seen. Your attention is drawn to the fact that we have been unable to confirm whether certain items are included in the sale of the property and are in full working order. Any prospective purchasers must accept the property is for sale on this basis.
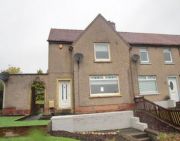
£ 110,000
3 bedroom End terrace house Bathgate 62575717
A spacious family home is offered from this popular style terraced villa, in well established area and with large enclosed garden to rear. The accommodation has well proportioned rooms throughout, excellent potential and off street parking to front. The location has easy access to both primary and secondary schools, public transport and local shopping. Nearby Bathgate provides further amenities, major supermarkets and rail station. Early/flexible accommodation is available, with no onward purchase chain.
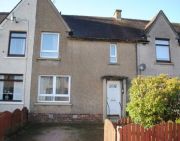
£ 114,000
3 bedroom Terraced house Bathgate 63491445
Fantastically central one-bedroom flat located on Linlithgow’s High Street and within easy reach to all local amenities including the beautiful Linlithgow Loch and Palace. With a short 10–15 minute walk to the train station, this ideal property provides secure accommodation on one level with parking available.Entrance to this ground floor flat is through a door entry system to the staircase. The bay window allows sufficient light to the lounge which is onlooking to the high street. The kitchen complete with washing machine and built-in gas hob/oven is situated to the rear and offers an ample, bright space.The bedroom is a good size and comes with free-standing double wardrobe. Accommodation is completed with a modern shower room, toilet and box room/office.Other points of interest include gas central heating, 4-year old boiler and double glazing windows.Council Tax Band: AEnergy Efficiency Rating: CThe property enjoys an outstanding position for all the amenities that the vibrant, fairtrade town of Linlithgow has to offer including leisure and shopping facilities. Linlithgow also has excellent transport facilities with readily accessible motorway links to Edinburgh, Glasgow and beyond. The train station also offers superb transport links.
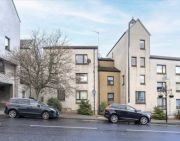
£ 114,000
1 bedroom Flat Linlithgow 63317370
Situated within a popular area of Whitburn and offering excellent accommodation for a first time buyer, this two bedroom semi-detached should be viewed to be fully appreciated. Chestnut Avenue is within an established and settled area of the town where a short walk will lead to the town centre where a selection of shops and services can be found. Those with children will benefit from nearby schooling for all ages, whilst the town is well connected to offer transport links for commuters throughout the wider region.DescriptionThe property is offered to the market in ready move-in condition throughout and offers room sizes that will appeal to a variety of ages. Two double bedrooms both enjoy fitted wardrobes whilst a box-room has been adapted to offer a dressing room or home work area if preferred. The spacious main living room offers a good area to relax and unwind, whilst the modern fitted kitchen provides an ample range of storgae cabinets and integrated oven with hob. The bathroom comprises a contemporary three piece suite and wet-wall panelling, with a rainfall mixer shower installed over the bath. The west facing rear garden enjoys a patio and lawn, offering an excellent space to enjoy the sunny weather or extend the property if desired. A shared car parking area can be found nearby with additional space available on-street.LocationThe traditional town of Whitburn boasts amenities catering for your everyday needs. There is a variety of shops and supermarkets, a health centre, a fitness centre with swimming pool, a library and other reliable local services. The town boasts a good choice of schools from nursery to secondary level. A more comprehensive range of facilities can be found in neighbouring Bathgate and Livingston. The town is ideally located with easy access to Edinburgh and Glasgow via the M8 motorway and the nearby Armadale train station.Entrance Hall (2.51m x 2.34m (8'2" x 7'8"))Living Room (5.66m x 3.48m (18'6" x 11'5"))Kitchen (3.20m x 3.00m (10'5" x 9'10"))Upper Hall (2.19m x 1.91m (7'2" x 6'3"))Bedroom 1 (3.50m x 2.83m (11'5" x 9'3"))Bedroom 2 (3.53m x 2.77m (11'6" x 9'1" ))Box Room (2.80m x 1.61m (9'2" x 5'3"))Bathroom (1.83m x 1.63m (6'0" x 5'4"))Key InfoHome Report Valuation: £115,000Total Floor Area: 69m2 (740 sqft)Heating System: GasCouncil Tax: A - £1195.43 per yearEPC: DDisclaimerEarly internal viewing is recommended. Viewings are available seven days a week and are subject to appointment with Brown & Co Properties. It is important your legal adviser notes your interest in this property or it may be sold without your knowledge. Free mortgage advice is available to all buyers via our in-house advisor jb Mortgage Solutions.For further details, or to arrange a free market valuation of your property, please contact the office on or complete the enquiry form on our website . A PDF copy of the home report can also be downloaded directly from our website. A 360° virtual tour can be found on our website and should be viewed in the first instance prior to arranging an in-person viewing.These particulars are produced in good faith and do not form any part of contract. Measurements are approximates, taken via a laser device at their widest point and act as a guide only. The content of this advert and associated marketing material is copyright of Brown & Co Properties and no part shall be replicated without our prior written consent.
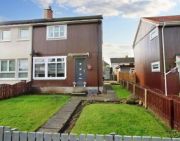
£ 114,000
2 bedroom Semi-detached house Bathgate 62782950
This solidly built late 1950’s terraced house offers comfortable accommodation (76 sqm) arranged over two levels. The property would now benefit from further cosmetic improvements which has already been reflected in the valuation figure. The bright living/dining room has a gas fire, attractive timber doors and windows to both front and rear. The kitchen has basic cabinets and benefits from two storage cupboards. The main twin-windowed bedroom is extra-large and there is a second double bedroom plus a wet room (originally a bathroom). Excellent built-in storage together with fitted wardrobes are provided.Gas central heating is installed complemented by some uPVC replacement windows and PVC external doors.The property has easily maintained and fully enclosed gardens to front and rear. There is an external store and a vennel access.Elizabeth Drive is part of a mature estate with several local amenities and play parks. Boghall is a quiet district at the eastern edge of Bathgate being right beside Bathgate Academy. The attractive Kirkton Park, an extensive Tesco supermarket, rail station (Glasgow/Edinburgh) and golf course are a short walk away. The town centre with numerous shops and facilities is two miles away and regular bus services operate. Bathgate has expanded in recent years evolving into a very popular base for commuters accessing the A89 and M8.The sale price includes the fitted carpets, blinds, curtains, cooker and washing machine.The property has been valued by surveyors at £125,000 and the Home Report is available via the espc web site.The property is in Council Tax Band A and has a D Energy Performance CertificateViewing is by appointment with the Agent - telephone or out with office hours).ViewingTel Agent or
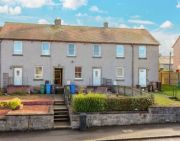
£ 115,000
2 bedroom Terraced house Bathgate 62976312
Providing bright and spacious accommodation is this mid terraced house located in the popular town of Bathgate. The property requires upgrading and the home report must be read before viewing.The accommodation includes a front facing lounge, spacious dining kitchen with cupboard and upstairs there are two double bedrooms and a bathroom. Externally there are front and rear gardens.This property is being sold in its present condition and no warranty will be given to any purchaser with regard to the existence or condition of the services or any heating or other system within the property. Any intending purchasers will require to accept the position as it exists since no testing of any services or systems can be allowed.Lounge (4.57m x 3.66m)Kitchen (4.72m x 2.24m)Bedroom 1 (4.1m x 2.87m)Bedroom 2 (3.5m x 2.46m)Bathroom (1.98m x 1.75m)
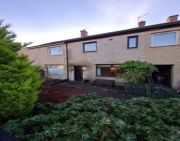
£ 115,000
2 bedroom Terraced house Bathgate 63367012
This solidly built late 1950’s terraced house offers comfortable accommodation (76 sqm) arranged over two levels. The property would now benefit from further cosmetic improvements which has already been reflected in the valuation figure. The bright living/dining room has a gas fire, attractive timber doors and windows to both front and rear. The kitchen has basic cabinets and benefits from two storage cupboards. The main twin-windowed bedroom is extra-large and there is a second double bedroom plus a wet room (originally a bathroom). Excellent built-in storage together with fitted wardrobes are provided.Gas central heating is installed complemented by some uPVC replacement windows and PVC external doors.The property has easily maintained and fully enclosed gardens to front and rear. There is an external store and a vennel access.Elizabeth Drive is part of a mature estate with several local amenities and play parks. Boghall is a quiet district at the eastern edge of Bathgate being right beside Bathgate Academy. The attractive Kirkton Park, an extensive Tesco supermarket, rail station (Glasgow/Edinburgh) and golf course are a short walk away. The town centre with numerous shops and facilities is two miles away and regular bus services operate. Bathgate has expanded in recent years evolving into a very popular base for commuters accessing the A89 and M8.The sale price includes the fitted carpets, blinds, curtains, cooker and washing machine.The property has been valued by surveyors at £125,000 and the Home Report is available via the espc web site.The property is in Council Tax Band A and has a D Energy Performance CertificateViewing is by appointment with the Agent - telephone or out with office hours).ViewingTel Agent or

£ 115,000
2 bedroom Terraced house Bathgate 62976312
Providing bright and spacious accommodation is this mid terraced house located in the popular town of Bathgate. The property requires upgrading and the home report must be read before viewing.The accommodation includes a front facing lounge, spacious dining kitchen with cupboard and upstairs there are two double bedrooms and a bathroom. Externally there are front and rear gardens.This property is being sold in its present condition and no warranty will be given to any purchaser with regard to the existence or condition of the services or any heating or other system within the property. Any intending purchasers will require to accept the position as it exists since no testing of any services or systems can be allowed.Lounge (4.57m x 3.66m)Kitchen (4.72m x 2.24m)Bedroom 1 (4.1m x 2.87m)Bedroom 2 (3.5m x 2.46m)Bathroom (1.98m x 1.75m)

£ 115,000
2 bedroom Terraced house Bathgate 63367012
This is a beautifully presented one double bedroom, own door ground floor flat, which also benefits from some a recent comprehensive updating to include new kitchen, shower room and floor coverings throughout, has a great location in the centre of the picturesque market town of Peebles. Retaining some lovely original features such as high ceilings in the Lounge and Bedroom, the light and airy accommodation comprises: Entrance Vestibule, Lounge, Kitchen, double Bedroom and Shower room.The Lounge is a lovely, good sized room to the front of the property and leads through to the Kitchen which has new, modern, wall and base units and space for a cooker and washing machine. The Shower room is accessed from a small hallway off the Lounge and has a shower cubicle with electric shower, w.c. And wash hand basin and tiled walls. The double Bedroom is another good sized, bright room situated to the front and has newly installed fitted wardrobes.Viewing is highly recommended to appreciate all this lovely flat and its central location have to offer.Location The Royal Burgh of Peebles is a thriving market town straddling the River Tweed and renowned for its picturesque and unspoilt character. The town boasts excellent nursery, primary and secondary schooling, together with quality high street shopping, supermarkets, and numerous leisure and recreational facilities including sports centre, swimming pool, art galleries and a superb arts centre. Pursuits such as golf, fishing, horse riding, walking and mountain biking are popular in the area - the famous biking centres at Glentress and Innerleithen are nearby and cater for all grades of riders.Located approximately 23 miles south of Edinburgh City Centre, with the City Bypass even closer its links to Edinburgh International Airport and the Scottish Motorway Network, make this area an excellent commuter choice.Travel directions: From the A703 from Edinburgh continue into Peebles to the roundabout, taking the third exit onto the Eastgate. Continue along towards the High Street taking a right turn at Costa Coffee onto the Northgate then first left onto Bridgegate. Continue to the bottom of the hill across the bridge and up the hill then take a sharp left, follow the road around onto Biggiesknowe and number 27 sits on the right hand side.Entrance VestibuleLounge (14' 7'' x 13' 2'' (4.44m x 4.02m))Kitchen (6' 5'' x 5' 8'' (1.95m x 1.73m))Bedroom (14' 9'' x 8' 2'' (4.5m x 2.5m))Shower Room (9' 0'' x 3' 3'' (2.75m x 0.98m))
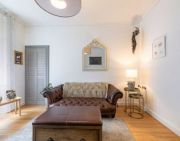
£ 115,000
1 bedroom Flat Peebles 55508291
Well-presented one bed second floor flat in the centre of Haddington benefitting from a host of local amenities on the doorstep. The accommodation which would appeal in particular to first time buyers and buy to let investors includes: Sitting room; fitted breakfasting kitchen; double bedroom; and family bathroom. The property benefits from gas central heating, partial double glazing and private parking space to rear.ViewingBy Appt Only Tel as
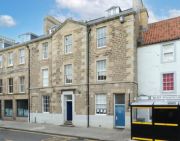
£ 118,500
1 bedroom Flat Haddington 63148987
**charming terraced villa**Janice Bennie and re/max Property are delighted to bring to the market this sizable and versatile family property, whichhas been decorated in neutral tones throughout, and is convenientlysituated in Kirkhill Court, Fauldhouse, West Lothian - just a shortdistance from the centre of the village & golf course.Promisingan undisturbed village setting, within easy reach of picturesque greenspaces, local convenience stores and major road and rail links, thismid-terraced villa is decorated in cool, neutral tones and boasts Avestibule, Entrance Hallway, Lounge, Kitchen/Dining Room, Twobedrooms, a contemporary Family Bathroom and spacious livingareas – designed around busy family life and entertaining.Fauldhousehas undergone a large amount of new development over the past severalyears, adding to the already well-established flourishing town with arange of shops, post office, financial services, doctor's surgery, dentist, community centre, leisure centre, golf course, swimming pool, bars and restaurants. Fauldhouse also hosts its own train stationdelivering a frequent and reliable service to both Edinburgh and Glasgowwhich makes this an ideal area for commuting.Council Tax Band:- BTenure - FreeholdFactor Fee - N/aThese particulars are prepared on the basis of information provided by our clients. Every effort has been made to ensure that the information contained within the Schedule of Particulars is accurate. Nevertheless, the internal photographs contained within this Schedule/ Website may have been taken using a wide-angle lens. All sizes are recorded by electronic tape measurement to give an indicative, approximate size only. Floor plans are demonstrative only and not scale accurate. Moveable items or electric goods illustrated are not included within the sale unless specifically mentioned in writing. The photographs are not intended to accurately depict the extent of the property. We have not tested any service or appliance. This schedule is not intended to and does not form any contract. It is imperative that, where not already fitted, suitable smoke alarms are installed for the safety for the occupants of the property. These must be regularly tested and checked. Please note all the surveyors are independent of re/max Property. If you have any doubt or concerns regarding any aspect of the condition of the property you are buying, please instruct your own independent specialist or surveyor to confirm the condition of the property - no warranty is given or implied.Entrance Vestibule (4' 0'' x 4' 1'' (1.21m x 1.25m))Welcoming vestibule, with entrance to the property through the white PVC door with feature glass panel complimented with a further window to the front which provides additional light to the already bright area. This area offers laminate flooring, central lighting a storage cupboard and access to the lounge.Lounge (10' 10'' x 16' 7'' (3.31m x 5.05m))Situated at the front of the property this impressive lounge boasts classic yet contemporary décor. The spacious living area offers plenty of room for comfortable seating arrangements and offers an attractive expanse to relax in. The luxurious wood effect laminate flooring adds to the ambience of the room which is served with a centre light and continues on to the dining area. The lounge also provides access to the upper floor via the wooden staircase.Dining Area (10' 10'' x 13' 7'' (3.29m x 4.13m))The dining area continues through from the lounge area and benefits from the natural light from both the large windows to the front and the rear of the property. There is ample room for a selection of furniture formations with wood effect laminate flooring and neutral décor, adding to the sophistication of the room. Access to the kitchen is from this area.Kitchen (10' 5'' x 7' 5'' (3.18m x 2.25m))Entering from the dining area, this superb space is flooded with light from the window overlooking the rear garden. The kitchen is well-appointed with a wide range of modern cabinetry complimented by attractive worktops with gas hob, electric oven and feature extractor hood set with a stainless steel splashbback. It is accompanied by plentiful workspace, laminate flooring, neutral colour scheme and space for freestanding appliances. This room is served by a wall mounted vertical radiator, several power points and a centre light.Upstairs Hallway (11' 7'' x 6' 4'' (3.54m x 1.94m))Rising up from the wooden staircase, to the carpeted galleried landing, you are met with a bright & airy space which gives access to the accommodation on this floor. Access to the loft area and storage cupboard is from here, and It is served with a centre light.Family Bathroom (5' 5'' x 6' 4'' (1.66m x 1.94m))This spacious bathroom has a 3-piece white suite which comprises of a bathtub with overhead electric shower and glass screen. Wash hand basin set on a pedestal and a back to wall push button W.C. The stunning walls are UPVC wall boards complimenting which are complimented by the tiled flooring. Lighting is provided by downlights set into the UPVC ceiling boards and the room is finished off with a chrome wall mounted, heated towel rail.Bedroom 1 (11' 4'' x 9' 8'' (3.46m x 2.94m))This double bedroom is decorated in a popular grey with a feature wall and has ample capacity for free standing furniture and various furniture formations. With a front facing large windows, the bright room basks in the copious natural light which floods in. The room has a centre light, numerous power points and a wall mounted radiator.Bedroom 2 (9' 10'' x 9' 8'' (3.00m x 2.95m))The second bedroom overlooks the rear garden and is a sizeable double room, with ample space for freestanding furniture. It has been decorated stylishly and is complimented with plush carpeted flooring. There is a central light fitting, ample power points, and a wall mounted radiator.Study (6' 4'' x 3' 1'' (1.94m x 0.93m))The study is accessed from the end of the upstairs hallway. It has a front facing window, carpeted flooring and a centre light.Rear GardenExternally, the house is backed by a low maintenance garden, with privacy provided by the fenced boundary. There is also access through a gate to the path to the rear of the property.
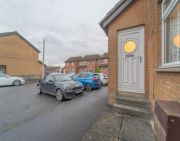
£ 119,000
2 bedroom Terraced house Bathgate 63446587
2022 Willerby Dorchester44ft x 14ft 2 bedroomsThe Willerby Dorchester at is truly luxurious, fully equipped and designed to escape modern day life and to make the most of your relaxation time. The Dorchester is the largest in the Willerby range and its huge interior and very stylish finish will delight the most discerning of owners.You’ll find Thurston Manor nestling at the foot of the Lammermuir Hills in Scotland. Not only is this woodland retreat set in 176 acres of breathtaking countryside, but it is also only a 10-minute drive to the stunning East Lothian coastline! This beautiful holiday park is under an hour’s drive from Edinburgh, so visiting the capital during your stay is easily done, after a visit to the city, return to your countryside escape, and unwind.This park is a holiday park and cannot be used as permanent residence.
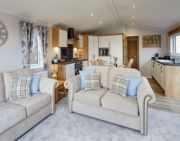
£ 119,995
2 bedroom Lodge Dunbar 61739884
An end terrace of attractive, traditional sandstone flats in the heart of Bathgate, 130 South Mid Street is a light and airy ground floor apartment. It presents an opportunity to upgrade internally to make a beautiful, characterful period home, ideal for a first-time buyer or those down-sizing and looking for convenient living. Its town centre location makes for easy access to all amenities, most within walking distance.EPC Rating - Band DAn entrance porch and hallway give access to two double bedrooms at the front of the property, one of which has fitted shelving. There is a generous sized living/dining room with wooden flooring and a fireplace. The family bathroom fitted kitchen and a separate laundry complete the accommodation.With double-glazing and central heating, the property is in good condition and benefits from period features that will lend unique character to the finished renovation project, such as the original mosaic-tiled entrance porch. There is a private front garden, and shared space to the rear.South Mid Street is a historic residential street, just minutes’ walk from Bathgate railway station for a fast commute to Edinburgh, Glasgow and beyond. It is also close to the heart of Bathgate, a thriving community with restaurants, takeaways, independent shops and plenty of social and leisure opportunities. With the M8 and M9 motorways within easy reach too, it’s a truly well-connected location.Location and Amenities• Bathgate is a thriving community offering restaurants and takeaways, independent shops, gyms and health practitioners, and a host of sports and social clubs• Close proximity to the M8 gives easy access to Edinburgh (20 miles) and Glasgow (29 miles)• Bathgate railway station (0.2 miles) is on the main line to the cities• National and international flights from Edinburgh Airport – just 13 miles away• Beautiful countryside, as well as Beecraigs and Polkemmet country parks, are a short drive away• Extensive shopping centres including a Designer Outlet in the nearby town of LivingstonDimensionLounge - 5.19m x 4.19mKitchen - 3.51m x 2.46mConservatory - 2.24m x 2.06mBedroom (1) - 4.56m x 3.91mBedroom (2) - 4.20m x 3.89mBathroom - 2.68m x 1.63mHall 5.34m x 1.22m
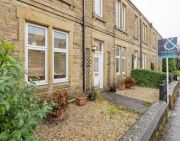
£ 120,000
2 bedroom Flat Bathgate 63380639
Rarely available building plot with outline Planning Permission for a three bed 1.5 storey house. Situated in a convenient location close to local amenities. The outline planning shows a layout of open plan sitting/dining/kitchen, principal bedroom with en suite shower, further double bedroom and shower room on the ground floor and stairs lead to a double bedroom on the first floor. There is another plot with outline planning and two cottages currently available for sale in the immediate vicinity.LocationThe popular county town of Haddington offers an excellent quality of life with its wide variety of shops, restaurants and bars and is ideally located close to the A1 for access to Edinburgh and the south. The counties beautiful villages, excellent beaches and variety of golf courses are all within easy reach and there are delightful walks along the banks of the River Tyne closeby. Haddington also benefits from a golf course and excellent sports centre with a swimming pool. Access to Edinburgh is via the A1 taking approximately 30 minutes by car and there are train facilities at nearby Drem and Longniddry Stations as well as a frequent bus service. There is excellent local schooling within Haddington at primary and secondary levels. Knox Academy is listed in the top 50 Scottish State Secondary schools. Private schooling is available at the Compass School as well as at Loretto in Musselburgh and in Edinburgh.Fixtures and FittingsServices of gas, electric and water will be brought to the plot ready for the purchaser to connect.ViewingBy appt tel Agent
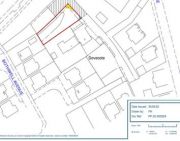
£ 120,000
0 bedroom Haddington 63284502
Bright and neutrally decorated one bedroom first floor flat located in the heart of Haddington, just off of the High Street. The accommodation is in immaculate order throughout and comprises of: Entrance hallway with storage cupboard; open plan living room/kitchen with feature fireplace, modern kitchen fittings and integrated oven hob and cooker hood; bedroom with built in storage; and bathroom with underfloor heating, WC, wash hand basin and walk in shower. The property benefits from gas central heating, sash and case windows and permit parking is available in the neighbouring streets.ViewingBy appointment, tel as
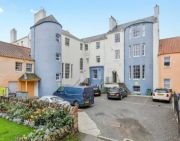
£ 120,000
1 bedroom Flat Haddington 63197197
An end terrace of attractive, traditional sandstone flats in the heart of Bathgate, 130 South Mid Street is a light and airy ground floor apartment. It presents an opportunity to upgrade internally to make a beautiful, characterful period home, ideal for a first-time buyer or those down-sizing and looking for convenient living. Its town centre location makes for easy access to all amenities, most within walking distance.EPC Rating - Band DAn entrance porch and hallway give access to two double bedrooms at the front of the property, one of which has fitted shelving. There is a generous sized living/dining room with wooden flooring and a fireplace. The family bathroom fitted kitchen and a separate laundry complete the accommodation.With double-glazing and central heating, the property is in good condition and benefits from period features that will lend unique character to the finished renovation project, such as the original mosaic-tiled entrance porch. There is a private front garden, and shared space to the rear.South Mid Street is a historic residential street, just minutes’ walk from Bathgate railway station for a fast commute to Edinburgh, Glasgow and beyond. It is also close to the heart of Bathgate, a thriving community with restaurants, takeaways, independent shops and plenty of social and leisure opportunities. With the M8 and M9 motorways within easy reach too, it’s a truly well-connected location.Location and Amenities• Bathgate is a thriving community offering restaurants and takeaways, independent shops, gyms and health practitioners, and a host of sports and social clubs• Close proximity to the M8 gives easy access to Edinburgh (20 miles) and Glasgow (29 miles)• Bathgate railway station (0.2 miles) is on the main line to the cities• National and international flights from Edinburgh Airport – just 13 miles away• Beautiful countryside, as well as Beecraigs and Polkemmet country parks, are a short drive away• Extensive shopping centres including a Designer Outlet in the nearby town of LivingstonDimensionLounge - 5.19m x 4.19mKitchen - 3.51m x 2.46mConservatory - 2.24m x 2.06mBedroom (1) - 4.56m x 3.91mBedroom (2) - 4.20m x 3.89mBathroom - 2.68m x 1.63mHall 5.34m x 1.22m

£ 120,000
2 bedroom Flat Bathgate 63380639
Rarely available building plot with outline Planning Permission for a three bed 1.5 storey house. Situated in a convenient location close to local amenities. The outline planning shows a layout of open plan sitting/dining/kitchen, principal bedroom with en suite shower, further double bedroom and shower room on the ground floor and stairs lead to a double bedroom on the first floor. There is another plot with outline planning and two cottages currently available for sale in the immediate vicinity.LocationThe popular county town of Haddington offers an excellent quality of life with its wide variety of shops, restaurants and bars and is ideally located close to the A1 for access to Edinburgh and the south. The counties beautiful villages, excellent beaches and variety of golf courses are all within easy reach and there are delightful walks along the banks of the River Tyne closeby. Haddington also benefits from a golf course and excellent sports centre with a swimming pool. Access to Edinburgh is via the A1 taking approximately 30 minutes by car and there are train facilities at nearby Drem and Longniddry Stations as well as a frequent bus service. There is excellent local schooling within Haddington at primary and secondary levels. Knox Academy is listed in the top 50 Scottish State Secondary schools. Private schooling is available at the Compass School as well as at Loretto in Musselburgh and in Edinburgh.Fixtures and FittingsServices of gas, electric and water will be brought to the plot ready for the purchaser to connect.ViewingBy appt tel Agent

£ 120,000
0 bedroom Haddington 63284502
