Chiltern College School
16 Peppard Road Caversham Reading Berkshire RG4 8JZ England , 0118 947 1847
Property for sale near Chiltern College School
Amazing opportunity to Aquire a beautiful 8 bedroom house boasting 5 reception rooms 5 bathrooms situated on 1 acre of land.Excellent investment opportunity to build flats or house on this land or use the existing building as a care home.Full details to come soonTo avoid disappointment call for any further informationIn regards to planning we do suggest doing your own due diligence with the local council in respect to all planning permission
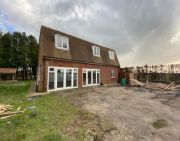
£ 1,500,000
8 bedroom Detached house Wokingham 54566893
Situated on the edge of the sought-after Berkshire village of Binfield this imposing 7 Bedroom family home was originally built by Martin Grant Homes and subsequently upgraded and remodelled by the current owners to a very high standard.The property has been recently recarpeted and redecorated and is now vacant and offered with no onward chain complications.The Accommodation comprises entrance hall, cloakroom, study, utility room, living room with door to rear garden, open plan kitchen/breakfast/dining room with sliding doors leading to the garden. Stairs to first floor, master bedroom with En-Suite and his and hers dressing rooms, the second bedroom also has an En-Suite and there are a further three bedrooms and family bathroom. Stairs then lead to the second floor with a further two bedrooms and shower room.Outside there is parking to the front for several cars and an attractive and private rear garden with wrap around composite decking and lawn beyond. At the bottom of the garden is a fully insulated home office/gym with surrounding decked area.EPC Rating: DLocationSituated on the edge of the delightful village of Binfield, the property is conveniently located for commuters being just over a mile from the A329M which gives access to the M4. Both the nearby towns of Bracknell and Wokingham have mainline railway stations with direct services to London Waterloo, Guildford, Reading and Gatwick Airport. Binfield village itself has a variety of shops for your everyday needs along with several country pubs and restaurants. More diverse shopping facilities are close at hand with Bracknell boasting the recently opened Lexicon shopping destination and the pretty market town of Wokingham is itself undergoing a major regeneration which will add to its eclectic range of shops, boutiques, restaurants and bars. There is an abundance of leisure facilities and quality state and private schooling within the vicinity.
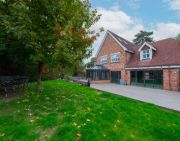
£ 1,550,000
7 bedroom Detached house Bracknell 62553456
Situated on the edge of the sought-after Berkshire village of Binfield this imposing 7 Bedroom family home was originally built by Martin Grant Homes and subsequently upgraded and remodelled by the current owners to a very high standard.The property has been recently recarpeted and redecorated and is now vacant and offered with no onward chain complications.The Accommodation comprises entrance hall, cloakroom, study, utility room, living room with door to rear garden, open plan kitchen/breakfast/dining room with sliding doors leading to the garden. Stairs to first floor, master bedroom with En-Suite and his and hers dressing rooms, the second bedroom also has an En-Suite and there are a further three bedrooms and family bathroom. Stairs then lead to the second floor with a further two bedrooms and shower room.Outside there is parking to the front for several cars and an attractive and private rear garden with wrap around composite decking and lawn beyond. At the bottom of the garden is a fully insulated home office/gym with surrounding decked area.EPC Rating: DLocationSituated on the edge of the delightful village of Binfield, the property is conveniently located for commuters being just over a mile from the A329M which gives access to the M4. Both the nearby towns of Bracknell and Wokingham have mainline railway stations with direct services to London Waterloo, Guildford, Reading and Gatwick Airport. Binfield village itself has a variety of shops for your everyday needs along with several country pubs and restaurants. More diverse shopping facilities are close at hand with Bracknell boasting the recently opened Lexicon shopping destination and the pretty market town of Wokingham is itself undergoing a major regeneration which will add to its eclectic range of shops, boutiques, restaurants and bars. There is an abundance of leisure facilities and quality state and private schooling within the vicinity.

£ 1,550,000
7 bedroom Detached house Bracknell 62553456
Nestling amongst some very impressive properties, Wychwood House does not disappoint, a commanding house of good proportions its accommodation is conducive to modern living requirements providing plenty of individual space arranged over two floors and large reception areas to allow the family to come together.The current vendors have enjoyed over 20 years at Wychwood House and have maintained and upgraded the property to the highest standards having made many improvements to the house during their time there. The beautiful limestone fireplace supplied and fitted by Chesneys, high end oak, dorzano limestone and carpet finishes which adorn the floors and the bespoke window dressings will all stay with the property.Hollybush Ride is one of the areas most prestigious places to live, a quiet, private road which leads directly into National Trust Wood and Lakelands it is the ideal location in which to bring up a family or maybe even retire quietly depending on your stage of life.Location• Finchampstead is a popular village to the south of Wokingham. National Trust woodland and country walks are literallyon the doorstep and there is a range of shops for everyday provisions, restaurants, local pubs, doctors and dentistsclose at hand.• The desirable market town of Wokingham, which is about 3 miles away, has undergone a complete regeneration andnow provides a fabulous range of shops, restaurants, bars, coffee shops, supermarkets and even a boutique cinemaand bowling alley and a new leisure centre all of which will provide for a lively thriving town centre.• The mainline railway station at Wokingham serves Waterloo, Guildford, Gatwick Airport and beyond. A 20 minutejourney by car delivers you to Twyford Station which is on the Elizabeth Line providing speedy links to Central London.• Both the M4 and M3 motorways are nearby and provide convenient access to Heathrow and Gatwick Airports, Londonand the country’s motorway network.• There are a number of renowned schools close by which include, Ludgrove, Reddam House, Holme Grange, LuckleyHouse, Wellington College and Bohunt.• A wealth of exceptional leisure amenities lie close at hand which include health spas, golf courses, leisure centres andhorse racing at Ascot.Living Room (8.13m x 3.91m)Dining Room (3.91m x 3.84m)Family Room (2.95m x 2.92m)Study (2.92m x 2.24m)Kitchen Breakfast Room (5.21m x 3.35m)Utility Room (3.35m x 1.93m)Master Bedroom (5.38m x 3.94m)Bedroom 2 (3.73m x 3.30m)Bedroom 3 (3.51m x 3.33m)Bedroom 5 (2.57m x 1.85m)GardenNestling amongst flora and fauna of the broadleaved and coniferous woodlands of the area, the gardens of Wychwood House are another particular feature having been nurtured over the years the result is now quite stunning.The front is lawned with attractive trees and hedges demarking the boundaries and a large expanse of brick paved driveway and path which winds its way to the front door.A generous side access provides passage to the rear where there is a large full width brick edged patio leading onto a level lawned area with well stocked shaped beds providing interest. Complete privacy is afforded by the hedging that borders the property.Parking - GarageParking - On Drive
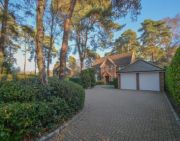
£ 1,650,000
5 bedroom Detached house Wokingham 62105033
Public NoticeSulby Croft, Heathlands road, Wokingham, RG403ARWe are acting in the sale of the above property and have received an offer of£1,550,000Any interested parties must submit any higher offers in writing to the selling agents before an exchange of contracts takes placeEPC rating DHunters Estate Agents are very please to offer for sale this substantial detached non estate family home offering plenty of potential to renovate, refurbish and improve. The property is located in a semi rural location betwixt Crowthorne and Wokingham which is in central berkshire and just under ten miles from Reading. Crowthorne has many facilities including a mainline railway station which is only a ten minute drive away and Wokingham a slightly larger town caters for most needs also including a mainline Railway station serving London waterloo. Wokingham is regularly voted one of the best places to live in the UK, also benefits from a great range of shops bars and restaurants including a large Tesco superstore and a Waitrose. Both towns have a good choice of schools both private and state schools.The accommodation comprises Five good size bedrooms, three first floor bathrooms, four reception rooms, large kitchen breakfast room, cloakroom and plenty of storage areas.The outside offers a totally private location with detached garage, parking for several vehicles, tennis court and grounds stretching to approximately 6 acres.We feel this property can, with some care become the fantastic family home it once was and potentially with planning extended to make a very large substantial residence.
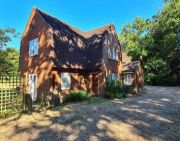
£ 1,650,000
5 bedroom Detached house Wokingham 62490332
Woodside is an energy saving property hosting five double bedrooms with built-in storage, a beautiful open plan kitchen diner with bi-fold doors, patio, garden, large family room and study.DescriptionWoodside comprises five thoughtfully designed bedrooms, all with built-in storage and three of which benefit from en suite bathrooms. A large family bathroom serves the fourth and fifth bedrooms, a purpose-built study completes the ground floor, alongside an open plan, high specification kitchen that leads seamlessly onto the south-facing patio and garden with views over woodland.The developers have paid particular attention to the green credentials of the homes by installing car charging points to each house, air source heat pumps and solar panels to reduce both carbon emissions and running costs.Nestled in the quiet village of Winkfield Row, Mushroom Castle is perfectly suited to those looking for an inviting home in which to unwind at the end of the day.* Some images have been virtually stagedLocationWinkfield Row is closely situated to Ascot where you will find an array of shops, boutiques and eateries. In this prime location you are also just a short distance from Bracknell which bears host to the Lexicon shopping centre, as well as Windsor, both of which offers a wider range of shops and restaurants.This part of Royal Berkshire is highly sought after and superbly connected, making it perfect for commuters and international travellers. The area is home to a world-renowned sporting scene that includes Ascot and Windsor race courses, polo at Smith's Lawn, Windsor Great Park and the Royal County of Berkshire Polo Club, as well as world-class golf at Sunningdale and Wentworth Clubs.Situated 1.7 miles away is Martins Heron train station, which connects directly to London Waterloo. For those travelling by car, the M4, M3 and M25 are all within easy reach. For those travelling further afield, Heathrow Airport is located approximately 16 miles away.Schools in the area are exceptional and include Lambrook Preparatory School, Eton College, Papplewick, Sunningdale, St. Mary's, Hurst Lodge, St. George's and St. John's Beaumount.Square Footage: 2,951 sq ftAdditional InfoCouncil Tax Band: To be determined by the local authorityEPC: Information not currently available, developer to provide Predicted Energy Assessments shortly.Ground Rent: Not applicableService Charge: To be confirmedLease Expiry: Not applicable
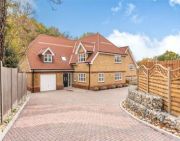
£ 1,650,000
5 bedroom Detached house Bracknell 62434389
An executive family home finished to a superb standard, situated on one of Finchampstead's most desirable roads, offered to the market with no onward chain.This substantial detached family home occupies an enviable position in one of Finchampstead's most sought after locations, Heath Ride and is offered to the market with no onward chain complications.Surrounded by miles of woodland and situated on a quiet, leafy road, this property has been tastefully designed by the current owners to offer a wealth of accommodation arranged spaciously over two floors.On the ground floor, this home offers four spacious reception rooms complemented by a grand open-plan kitchen, dining, living room which enjoys views over the rear garden thanks to the contemporary use of glass within the design. Upon entry, prospective buyers will find themselves in a stunning hallway flooded with natural light thanks to the pitched ceiling and central staircase.Located towards the front of the property there is a large office as well as a dining room, currently being used as a games room; both rooms being of a similar size. The formal lounge is generous in size and features an amazing feature fireplace with a woodburning stove creating a warm cosy feel in a noticeably large space; you can just imagine snuggling down in this room with a glass of red on a winters evening!The open-plan kitchen is a vast space perfect for entertaining friends and family. The kitchen itself offers bespoke cabinetry, hand-crafted to fit the room and complimented by stone worktops. There is ample space for the necessary appliances including a range cooker and American fridge freezer. The sink sits within a central island with room for a wine cooler and plenty of seating.Off the kitchen there is a separate reception room, designed as a games room but more recently used as an additional sitting/cinema room. Again, this is a substantial space which offers a degree of separation from the open-plan family area.This home has clearly been designed for practical family living as in addition to the lavish living spaces there is also a utility room as well as a storeroom which provides access to the garage from inside.On the first floor, there are four bedrooms. The two larger bedrooms are positioned towards the rear of the property with one offering a brand-new en suite bathroom where the other has both an en suite shower room as well as a walk-in wardrobe and dressing room. Bedrooms three and four all comfortably house double beds and have built-in wardrobes.Outside the garden faces south-west so is perfect for catching the sun throughout the day. There is a large patio area designed perfectly to create a seating space and for hosting barbecues in the warmer months. The house has an impressive rear elevation, and it is evident that thought, effort and time has gone into the overall design of the property.To the front, there is an in-and-out driveway with ample off-road parking for multiple vehicles.Finchampstead is an extremely popular location and benefits from excellent local amenities such as a doctors surgery, dentists and local shop. The area is surrounded by well-regarded schools both state and private and this home sits within easy reach of California Country Park as well as Simon's Wood which offers acres of woodland owned by The National Trust.
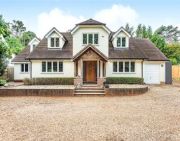
£ 1,695,000
4 bedroom Detached house Wokingham 62719912
Situated in a no-through road in a sought after Barkham location, this individual detached family home has been extended and re-modelled in recent years to offer well planned and flexible living accommodation over three floors along with useful outbuildings.On the ground floor is a large reception hall with a cloakroom off, modern fitted kitchen with natural wood finished work surfaces and breakfast bar opening to a full width living/dining/family area with two lantern roofs and bi folding doors to the rear. There are concealed pocket sliding doors giving access to the study/playroom and throughout the hallway, kitchen, family room and play room is a beautiful light oak finished flooring. Finally, on the ground floor is the dual aspect living room with feature fireplace.On the first floor are four double bedrooms, a four-piece family bathroom and a separate three piece shower room. On the second floor is the master bedroom with an en suite bathroom and walk-in dressing room.Outside, the property sits on a plot approaching ¾ of an acre secured by double opening gates to the front and brick retaining wall. A large sweeping driveway provides extensive off road parking and extends to the side of the house leading to the triple carport and garage block.Immediately to the rear of the property is a flushed decked area leading to the garden beyond with raised timber flower and shrub beds with the remaining formal garden laid to lawn and enclosed by hedging and shrubs. To the rear of the formal garden is a useful detached outbuilding approximately 40ft x 30ft offering a variety of uses, currently arranged as guest accommodation with living room, bedroom and bathroom, but could equally be used as a home office or gym. Beyond this is a further paddock area laid mainly to lawn with established trees and shrubs.EPC Rating: CLocationHigh Gables enjoys an enviable location within walking distance to two country pubs, a local shop and woodland walks. Despite its countryside location easy access is afforded to local amenities aswell as both the country’s motorway and rail network.The desirable Market Town of Wokingham which has undergone a complete regeneration and now provides a fabulous range of shops, restaurants, bars, coffee shops, supermarkets and even a boutique cinema, bowling alley and new leisure centre due to be completed shortly all of which will provide for a lively thriving town centre and is about 3 miles away.Sought after schools including Arborfield Green Primary School, Reddam House, St. Neots, Farley Hill and Bohunt are close by to name a few along with other state andprivate school options.The mainline railway station at Wokingham serves Waterloo, Reading, Gatwick Airport and beyond.The M4 motorway is nearby and provides convenient access to Heathrow and Gatwick Airports, London and the countries motorway network.A wealth of exceptional leisure amenities lie close at hand which include health spas, golf courses, leisure centres with horse racing at Royal Ascot.
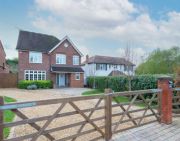
£ 1,750,000
5 bedroom Detached house Wokingham 63296670
Ground FloorSituated at the end of a private lane, Leilandi is accessed via secure iron gates onto a generous block paved driveway/parking area.The entrance porch opens into a vast open-plan hall and living space, which sets the precedent for the quality that prevails throughout this contemporary home, with underfloor heating throughout and feature mood lighting. Natural Botticino marble floors span to a high specification kitchen with bespoke marble worktops, hardwood cabinetry and a full complement of integrated appliances, including a range cooker. The open plan area also includes a living space and a dining area with bi-fold doors, perfect for entertaining in the summer months, and showcases a feature staircase, clad in marble with intricate bespoke wrought iron balustrade leading to the impressive first floor landing. There is also a cinema room with bar, home office, utility room and two further en-suite bedrooms on the ground floor. The integral double garage also benefits from underfloor heating, useful fitted storage and a motorised shutter door.First FloorOn the first floor the landing has a skylight and access to a cast stone balcony overlooking the garden and fields beyond. The vast principal bedroom suite has a dressing room and a high specification en-suite bathroom with his and hers basins clad in polished Calacatta Venata marble, a contemporary freestanding bath and a walk-in shower. This luxurious suite also has a Juliet balcony with lovely countryside views. There are a further two generous bedrooms, both with similarly luxurious en-suite facilities. Bedroom two has a wonderful feature window overlooking the front of the property.OutsideThe stunning gardens have benefitted from professional landscaping to complement the views over adjoining fields. The property is surrounded by a generous patio, ideal for entertaining, and there is a play area for the children too.LocationLeilandi is perfectly positioned for easy access to Henley, Maidenhead, Winnersh and Wokingham.The Walter Arms, the local pub, is excellent and the area also boasts some of the best Michelin-starred restaurants in the world including the Fat Duck and Waterside Inn in Bray and the French Horn in Sonning.If you’d like to relax after a hard days work, or indeed for the whole weekend, then Nirvana Spa is also within close proximity to Leilandi.Some of the top schools can be found in the area including The Abbey, Reddam, Reading Bluecoat, Waverley and Wellington CollegeWinnersh train station is just 1.3 miles from the property and only 40 minutes into Central London. Motorway access is via the M4 at Reading (Junction 11), just 5.4 miles from the property.ServicesMains water and electricity.TenureFreeholdLocal AuthorityWokingham Borough CouncilViewing ArrangementsStrictly via the vendors sole agents Fine & Country – Adrian Beatty WebsiteFor more information visit Opening Hours:Monday to Friday 8.00am – 10.00pmSaturday 8.00am – 8.00pmSunday 8.00am – 8.00pmAgents Notes All measurements are approximate and quoted in metric with imperial equivalents and for general guidance only and whilst every attempt has been made to ensure accuracy, they must not be relied on. The fixtures, fittings and appliances referred to have not been tested and therefore no guarantee can be given and that they are in working order. Internal photographs are reproduced for general information and it must not be inferred that any item shown is included with the property. For a free valuation, contact the numbers listed on the brochure.
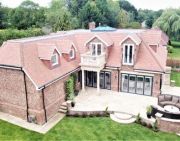
£ 1,750,000
5 bedroom Villa Wokingham 61393041
Property DescriptionThis six bedroom detached family home set inrounds comes with electric gated access from the road and private woodlands to the rear. The property could be purchased as home or possible development project.Property DetailsVideo Viewings:If proceeding without a physical viewing please note that you must make all necessary additional investigations to satisfy yourself that all requirements you have of the property will be met. Video content and other marketing materials shown are believed to fairly represent the property at the time they were created.Property reference 4728587
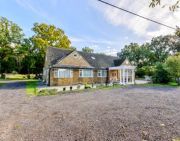
£ 1,750,000
6 bedroom Detached house Wokingham 62589806
Ground FloorSituated at the end of a private lane, Leilandi is accessed via secure iron gates onto a generous block paved driveway/parking area.The entrance porch opens into a vast open-plan hall and living space, which sets the precedent for the quality that prevails throughout this contemporary home, with underfloor heating throughout and feature mood lighting. Natural Botticino marble floors span to a high specification kitchen with bespoke marble worktops, hardwood cabinetry and a full complement of integrated appliances, including a range cooker. The open plan area also includes a living space and a dining area with bi-fold doors, perfect for entertaining in the summer months, and showcases a feature staircase, clad in marble with intricate bespoke wrought iron balustrade leading to the impressive first floor landing. There is also a cinema room with bar, home office, utility room and two further en-suite bedrooms on the ground floor. The integral double garage also benefits from underfloor heating, useful fitted storage and a motorised shutter door.First FloorOn the first floor the landing has a skylight and access to a cast stone balcony overlooking the garden and fields beyond. The vast principal bedroom suite has a dressing room and a high specification en-suite bathroom with his and hers basins clad in polished Calacatta Venata marble, a contemporary freestanding bath and a walk-in shower. This luxurious suite also has a Juliet balcony with lovely countryside views. There are a further two generous bedrooms, both with similarly luxurious en-suite facilities. Bedroom two has a wonderful feature window overlooking the front of the property.OutsideThe stunning gardens have benefitted from professional landscaping to complement the views over adjoining fields. The property is surrounded by a generous patio, ideal for entertaining, and there is a play area for the children too.LocationLeilandi is perfectly positioned for easy access to Henley, Maidenhead, Winnersh and Wokingham.The Walter Arms, the local pub, is excellent and the area also boasts some of the best Michelin-starred restaurants in the world including the Fat Duck and Waterside Inn in Bray and the French Horn in Sonning.If you’d like to relax after a hard days work, or indeed for the whole weekend, then Nirvana Spa is also within close proximity to Leilandi.Some of the top schools can be found in the area including The Abbey, Reddam, Reading Bluecoat, Waverley and Wellington CollegeWinnersh train station is just 1.3 miles from the property and only 40 minutes into Central London. Motorway access is via the M4 at Reading (Junction 11), just 5.4 miles from the property.ServicesMains water and electricity.TenureFreeholdLocal AuthorityWokingham Borough CouncilViewing ArrangementsStrictly via the vendors sole agents Fine & Country – Adrian Beatty WebsiteFor more information visit Opening Hours:Monday to Friday 8.00am – 10.00pmSaturday 8.00am – 8.00pmSunday 8.00am – 8.00pmAgents Notes All measurements are approximate and quoted in metric with imperial equivalents and for general guidance only and whilst every attempt has been made to ensure accuracy, they must not be relied on. The fixtures, fittings and appliances referred to have not been tested and therefore no guarantee can be given and that they are in working order. Internal photographs are reproduced for general information and it must not be inferred that any item shown is included with the property. For a free valuation, contact the numbers listed on the brochure.

£ 1,750,000
5 bedroom Villa Wokingham 61393041
****an exclusive off market detached home in stunning condition.****This nearly 3800 square foot home has been finished and extended to the highest possible standard and is located in an excellent road in the highly desirable Sonning on Thames.Please call to enquire further and arrange a viewing or virtual tour.
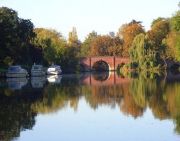
£ 1,800,000
5 bedroom Detached house Reading 62253806
Chestnut Avenue is one of Wokingham’s most sought after addresses thanks to its leafy tree lined non estate location all within easy reach of the town centre.The property itself was built almost 100 years ago, a pretty dark brick construction with Tudor style timbers and sympathetic extensions that have created this superb versatile family home in an idyllic setting.The main house sits behind hardwood electric gates and leads to the generous block paved driveway with space for a fleet of vehicles.A solid hardwood front door oozing character draws you into the Entrance Hall, with turning staircase to the first floor and understairs cupboard. On the right hand side of the property is the dual aspect Living Room with feature open fireplace with stained glass windows above drawing in natural light with the leaded glazed window to the front and French doors with matching glazed slips to either side leading to the garden.A formal Dining Room offers access to the garden through French doors, a fireplace and door to the Kitchen.Also off the Entrance Hall is a Downstairs Cloakroom with white sanitaryware, tiled flooring and feature wall. There is a separate coats cupboard for storage and door to the Study with large front aspect window and built in bookcase.The Kitchen has a unique layout with one section comprising sink unit, range of units complimented by granite worksurfaces with integrated dishwasher, spotlighting and tiled floor with door to Pantry area and Utility.The main Kitchen area is a large open plan space with a separate hardwood door that leads to the front drive with glazed side panels, along with a pedestrian door to the integral garage for convenience. The Kitchen has an array of fitted units with a Range oven with stainless steel splashback and extractor over. The room is flooded with light as it has many external windows along with a large roof lantern that sits above the feature central island with storage below, matching granite work surfaces and lots of space for informal dining, with French doors close by that lead to the patio and garden.Further doors lead to the extension that was initially created as an individual Annexe. The central Reception Room has a vaulted ceiling with galleried landing above with stairs leading to the first floor Bedrooms and offering an under stairs storage cupboard. The room is flooded with natural light from the full height windows to the Eastern wall with velux windows to the other side. Solid oak flooring, spotlighting and exposed beams provide the room with lots of character with a door that leads through to the Sitting Room. This space was formally a Kitchen/Diner for the Annexe and could be easily converted back. Currently it’s a bright triple aspect Sitting Room with doors to the patio.Upstairs in the Eastern wing of the property are two generous Double Bedrooms, Bedroom Two has views to the front with a Dormer window to the side offering viewings over the Lake, and benefits from an Ensuite Bathroom. Bedroom Three is a triple aspect room with exposed timbers and fully vaulted ceiling with a door that leads to a modern Ensuite with white sanitaryware.Upstairs in the main house there are Four Double Bedrooms.The Main Bedroom has a full range of built in wardrobes along with a walk in dressing room with double doors that lead to the Ensuite Bathroom with its freestanding feature bath and matching white sanitaryware. This room also benefits from French doors that lead to a private South facing sun terrace.There are three further double bedrooms, the largest one offering a dual aspect with the others having south facing rear aspect views.The Family Bathroom has been refitted and comprises an enclosed Bath with separate walk in shower and twin wash hand basin and wc.Outside the private rear garden is well screened offering an excellent degree of privacy. There is a heated outdoor Swimming Pool with large patio area and a superb covered entertaining area with further covered seating area splitting the formal gardens from the pool area. There is gated side access that leads round to side gate.Strolling across the hardstanding you are greeted by another gate and split rail fence leading to the generous private plot of land with Lakeside views. The private Windmill pond is surrounded by private residences with no public access making it a tranquil haven to retreat to, and a real asset to the property.For more details or to arrange your own personal tour, get in contact with the office today.EPC Rating: D
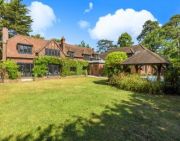
£ 1,850,000
5 bedroom Detached house Wokingham 62103858
This wonderful family home is finished to an extremely high specification by the current owners and is presented beautifully throughout. Set on a private road, the house sits on a plot of 1.27 acres and benefits from over 4200sqft, with an additional 1700sqft outbuilding on offer. The property has 4 years left on the New Build Warranty with Premier Guarantee.The property offers 5 double bedrooms with 5 luxury bathrooms, 4 of which are en suites and 3 of the bedrooms also have walk in wardrobes. There is a lounge, cinema room, family room, utility room and wonderful, spacious open plan kitchen/dining/family room. The garage is currently being used as a gym and other benefits include: Control 4 media and lighting, pv Solar Roof Panels, Underfloor heating to all of the ground floor and Log burners to lounge and kitchen family room.The garden room really is something unique. There is an office, bathroom, pool table area, lounge area, full size bar with a store room behind and there is a further seating area with a log fire.Outside, there is parking for several cars to the front and a well-tended lawn to the rear. There is a triple garage, with further storage and additional parking via a driveway that leads down the side of the property. The rest of the land is mature and there is plenty of scope to do your own thing.Situated close to Wokingham Town Centre and within easy reach of popular local schools.
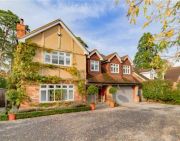
£ 1,950,000
5 bedroom Detached house Wokingham 63309407
The property is a superb family home set within the ever popular location of Binfield. Over the years the current owners have entirely renovated the property with a sympathetic ground-up conversion. Incorporating both modern building methods and standards as well as master craftsmanship with bespoke oak windows and elm built kitchen with granite tops throughout to create a truly unique home.On entering the property through the impressive glass fronted door one is immediately drawn to the vaulted ceiling, double height room and exposed timber beams.The ground floor has flagstone flooring throughout with under floor heating servicing the open plan drawing room/dining room and reception room. Of particular note is the exposed brick inglenook fireplace taking pride of place as you enter.The kitchen, also with a vaulted ceiling, is fitted with a range of bespoke elm fronted cabinets, granite counter tops, a large central island as well as the classic aga cooker. The kitchen leads into the double aspect family room which then leads out onto the sun terrace through French doors enjoying a pleasing outlook over the manicured lawns. There is also a downstairs bedroom with en suite facilities and study space leading onto an enclosed courtyard space with a brick/ flint wall. Additionally, there is a utility and linked lobby area.On the first floor the principal bedroom benefits from a lovely open view to the rear, built in wardrobes and en suite facilities. There are two further bedrooms served by a family bathroom and a separate study/living room area with outstanding views.The home is approached via electric gates onto a gravelled driveway which leads to the front of the property, as well as the garage, attached workshop space and carport for four cars. To the front of the property there is a sunken topiary garden with the remaining garden predominately laid to lawn which could be used for a variety of purposes and a charming area of woodland with stream. To the rear there is an enclosed paved garden with flower beds, resulting in an overall plot size of approximately 3 acres.Tenure: FreeholdCouncil Tax Banding: GThis home is situated on the outskirts of the village of Binfield in a wonderful rural location. The village offers a range of simple day to day facilities whilst Ascot, Windsor, Maidenhead, Henley and Reading are only a short drive away.Rail services to London (Paddington) from Maidenhead (22 minutes) Windsor to London (Waterloo). Crossrail for fast access across London. (Due for completion in 2022) The M4 motorway is available at J8/9 (Braywick) and this in turn provides access to Heathrow, Central London, The West Country and the M25Recreational opportunities in the area include polo at Smiths Lawn and the Royal Berkshire, racing at Ascot and Windsor and excellent golf courses including Wentworth, Sunningdale, The Berkshire and Swinley Forest. There is a wide range of both public and private schools within the surrounding area.
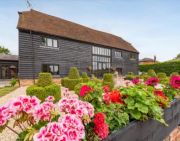
£ 1,995,000
4 bedroom Barn conversion Bracknell 56384564
Myrtle CottageThis attractive and stylish double-fronted house stands in a discreet position in the heart of the village and has been much improved by the current owners. As you step through the front door into the entrance hall, there is an immediate atmosphere of relaxation with light and bright rooms with a seamless blend of the original period detail and more contemporary styling to create an ideal family home.The ground floor has two separate reception rooms, a utility room, cloakroom and a fabulous open plan extended kitchen family room stepping out to the garden. The kitchen has been designed around the fabulous island which creates excellent storage solutions without breaking up the open feeling of the room where f bi-folding doors step out onto the terrace overlooking the garden. The island also houses superb audio visual connections for projecting onto the wall, ideal for those sporting occasions, family movie night or party time . There is a separate side entrance for family convenience.Upstairs. The main bedroom has an ensuite bathroom and there are four further bedrooms and the family bathroom arranged off the landing.OutsideOutside, the house is entered through a five-bar gate onto a generous parking area with side vehicle access through to the rear garden. There is a separate double barn garage with home office above all set in generous grounds of just over 0.5 acre with the rear garden facing backing onto beautiful open fields beyond.ViewingsStrictly by arrangement with Robinson Sherston on , ServicesMains services: Electricity / water / gasprivate drainage.Council Tax: South Oxfordshire District CouncilBand F,EPC Rating: CSituationSituated in the village of Kidmore End within easy access to Henley-on- Thames & Reading. The village has a popular pub/restaurant, 19th century church and Church of England primary school. The village has many beautiful footpaths, and bridleways into the Chiltern Hills designated an area of outstanding natural beauty. Extensive leisure and shopping facilities are available in nearby Reading and Henley-on-Thames and there are highly regarded independent schools in the area including Reading Blue Coat, the Oratory, Queen Annes in Caversham and Shiplake College.Henley on Thames is about 7 miles away (approx 10-minute drive). There are numerous renowned calendar events in the area including The Royal Regatta, Henley Festival of Arts and the Rewind Festival every summer, as well as a myriad of other country and river events all year round.
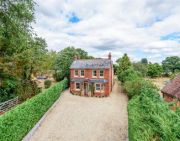
£ 1,999,995
5 bedroom Detached house Reading 62325545
In an elevated position with extensive views across adjoining countryside, is this substantial home provides well-appointed and flexible accommodation.Set back from the road and approached by electric gates, this attractive home enjoys an enviable position to the south of Wokingham town centre with elevated views across its gardens, paddocks and the adjoining countryside. The house extends to over 5,000 square feet (c.469 square metres) including garaging and as a consequence of the practical layout the property allows for flexibility in its use.The galleried reception hall is at the centre of the house with the living room, dining room, breakfast room and master bedroom suite with its dressing room and en suite bathroom, all placed to the rear of the property, with access to the terrace, pool, gardens and countryside. Also to the ground floor is the bespoke kitchen with granite counter tops, study, utility room and cloakroom. There is also a newly constructed conservatory offering views over the rear of the property. To the first floor there are five further bedrooms, four of which enjoy garden views as well as three of the bedrooms benefitting from en suites. There is also a further family bathroom and curved galleried landing which has skylight windows above. Additionally on the first floor is a one bedroom annexe which is above the garage.Outside garaging for three cars and a large driveway provide ample parking, accessed via electric gates. The gardens feature an extensive paved terrace which stretches across the rear of the house creating an ideal area for entertaining. On from the terrace the swimming pool, second terrace and well-presented lawns and planted borders all enjoy a southerly aspect and extensive views.Wokingham provides an excellent range of shops, restaurants, bars and recreational amenities as we well as sought after state and private schools. There are good commuting links via Wokingham station (London, Waterloo) and the M4 and M3 are both accessible.
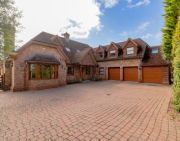
£ 1,999,995
6 bedroom Detached house Wokingham 62487845
The Farmhouse - a spectacular 5 bedroom family home; featuring a range of modern and energy-saving technology, bespoke carpentry and luxurious finishings.DescriptionThe Farmhouse is an exquisite detached family home set on the highly desirable Winkfield Park development. The property has been beautifully built with exceptional quality materials throughout and is the perfect mix of traditional charm and modern functionality.The dramatic reception hall with central oak staircase leads to the spacious kitchen/dining/family room. With its high ceilings and bi-fold doors, this room facilitates seamless open-plan living and entertaining and is arguably the heart of the home. The kitchen has a comprehensive range of bespoke cabinets, a large island, quartz countertops and integrated appliances along with a separate utility room.There are three further reception rooms - one is an impressive, dual aspect sitting room which will have a limestone fireplace and wood burning stove. To the front of the house is bright, spacious study and another well-proportioned room which could serve as a playroom or a separate dining room.On the first floor, to one side of the landing, there is a pair of en suite double bedrooms with impressive vaulted ceilings. To the other, the main bedroom has two dressing areas and a luxurious en suite bathroom with a large shower and standalone bath. There are two further beautifully presented double bedrooms and a luxury family bathroom.To the front of the property there is a driveway area leading to the double garage which provides parking for 2/3 cars and also a layby for further visitor parking. The front of the house will be flanked by estate railings which will lead round to the good sized rear garden.*Photographs are computer generated images for indicative purposed only.LocationWinkfield Park offers semi-rural living within a private gated estate of just 15 properties. It is conveniently located for the amenities of Ascot (approximately 2.9 miles), Windsor (approximately 7.5 miles), Bracknell (approximately 3.8 miles), and further afield Reading. Commuter transport links to London are excellent with easy access to M3, M4, M25 and Heathrow. Rail stations in nearby Ascot and Bracknell link to London Waterloo and a fast train service to Paddington operates from Maidenhead.The property is situated directly opposite the leading independent preparatory school, Lambrook. The area benefits from further well-regarded state and private schools, including Papplewick, Heathfield School, St. George's, St. Mary's Ascot, Wellington College and Eton College.The area is well served by extensive local leisure and sporting amenities amidst beautiful open countryside. These include Crown Estate land, Windsor Great Park, Savill Garden and Virginia Water for walking, cycling and riding. Golf enthusiasts are well served by numerous courses, including Wentworth, Sunningdale and Mill Ride.Square Footage: 2,713 sq ft
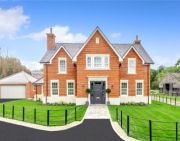
£ 2,000,000
5 bedroom Detached house Bracknell 63457549
Situated on the banks of the river Thames within a generous plot of about half an acre, this 1970s detached family home poses a fabulous opportunity sttp. The property was built by Wakefield Homes circa 1977 and is on a popular road in an impressive setting, 80ft of river frontage including a wet dock mooring, which offers great scope for recreational boating. The property is more than 3400 sq. Ft., with a split-level layout over three floors. Internally it has been well maintained and there is excellent potential for extension, refurbishment or cosmetic improvement sttp. The layout could also be reconfigured to suit the demands of the new owner, subject to obtaining the necessary consents.The house is a multi-level design with access to the garden from all three of the floors and an of expansive windows affording excellent natural light to the home as well as framing attractive views over the grounds and the river beyond. The layout provides versatile living, with the option to use a number of the bedrooms as reception rooms, if required.The entrance is from the ground floor, is elevated at the rear where there is a generous roof terrace overlooking the gardens and steps leading down to a separate patio. On this floor, an entrance hall leads to a 28ft open plan sitting/dining room and kitchen/breakfast room, which provide the ideal spaces for entertaining. A principal bedroom opens to a dressing area, bathroom and a balcony overlooking the garden. There is also a second double bedroom, a cloakroom with w.c. And stairs leading up to a first-floor office space with w.c., which provides the ideal home working environment.On the lower ground floor there are three additional bedrooms, one with an en suite shower room, and an additional bathroom. Flexible family space, conservatory, utility room and storage spaces.OutsideOne of Reading’s most desirable riverside addresses, situated upstream from Caversham Bridge, and is quiet and peaceful with a cul de sac. The home is situated within a small development of four individually designed properties accessed from a private driveway, with extensive grounds of lawned gardens, terrace, mature borders with a variety of herbaceous plants, trees and hedges, as well as leisure amenities including a 10-metre outdoor swimming pool and a hardstanding tennis court. An 80ft direct river frontage including a private 28ft x 9ft inland wet dock mooring. From the garden there are stunning views up and downstream and over the open field beyond.To the front, there is parking with space for a number of cars, as well as access to the attached garage.SituationThe Warren is a prestigious road in a quiet semi-rural setting, running parallel to the river Thames. A convenient position for commuting into the centre of Reading, and excellent road and rail connections locally including the Elizabeth Line into London. The A329(M) offers a fast link to the M4 at Junction 10, which is the gateway to the M25, London, Heathrow Airport and the West Country. Reading station has commuter services to London Paddington in 22 minutes. There is an excellent array of shopping and services within the nearby towns of Henley, Marlow, Maidenhead and Reading, with a plethora of leisure amenities in the local area such as golf, sports centres, rowing and racing at Newbury and Windsor. Local schooling options are highly regarded such as The Oratory, Bluecoats, The Abbey School for Girls and Queen Anne’s in Caversham. The surrounding countryside of the Chiltern Hills offers miles of extensive footpaths and bridlepaths with walking and riding available, while there are extensive boating options on the river Thames.
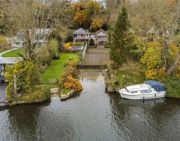
£ 2,000,000
5 bedroom Detached house Reading 63505433
On the market for the first time in over 30 years Moyle House dates from 1907. This commanding Arts and Crafts home with its high chimneys and classic looks retains ornate decorative details to its façade.Inside original features still abound. Retained are the ironwork to the doors, fretwork to the stairs, picture rails and deep skirting boards. Even the original servants’ call bells in the kitchen still work. Large windows flood the high- ceilinged rooms with light and the hall, with double doors opening onto a covered loggia, invites exploration of the garden.The versatile accommodation provides approximately 5000 sq.ft (460 sq.m) of sumptuous living space. It has been exceptionally maintained by the current owner who has ensured that the elevational styling of the recent extensions match the original. The house now provides the option of a completely self- contained two-bedroom annex or a home office facility.Within its 2 acre park-like setting and situated out of sight of the road behind mature trees, this Edwardian home is accessed by remote controlled entrance and exit gates. The sweeping gravel drive leads between lawns and woodland to a spacious parking area.The attached double garage, with remotely controlled roller doors has light and power. Adjacent is a separate timber barn/garage which provides further parking space.An attractive partly walled courtyard on the east elevation of the house is a sun trap from early morning to mid-afternoon. To the south the house overlooks the main lawn, which flanked by flowering rhododendrons and established woodland of mature native trees, leads the eye into sylvan tranquillity. In the spring, snowdrops, daffodils and bluebells, cover the ground in abundant drifts.EPC Rating: ELocationFinchampstead is a popular village to the south of Wokingham. National Trust woodland and country walks abound. A range of shops provide for every day provision and restaurants, local pubs, doctors and dentists are close at hand. The desirable market town of Wokingham is about 4 miles away. Having recently undergone a complete regeneration, it now provides a fabulous range of shops, restaurants, bars, coffee shops, supermarkets, and even a boutique cinema and bowling alley. A new leisure centre is due to be completed shortly. The mainline railway station at Wokingham serves Waterloo, Guildford, Gatwick Airport and Reading. Reading is one of the largest interchange hubs outside of London. The speedy Elizabeth Line (Crossrail) will open shortly and provide a speedy link through London and on to the east of the capital. Both the M4 and M3 motorways are nearby and provide convenient access to Heathrow and Gatwick airports and the country’s motorway network. There are a number of renowned schools locally. Amongst these are Ludgrove, Reddam House, Holme Grange, Luckley House, Wellington College and Bohunt. A wealth of exceptional leisure amenities are within easy reach. Notably these include horse racing at Ascot, flying at Blackbushe, golf at Wentworth, health spas, plus many other centres for family activities and leisure.
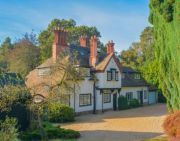
£ 2,250,000
6 bedroom Detached house Wokingham 62430842
Ingle House is a stunning individual family home refurbished and extended to an exceptional quality with an inspired blend of traditional and contemporary features. This lovely family home has wonderful well-proportioned rooms ideal for entertaining. The Entrance Hall is of excellent proportions with a stunning oak staircase, stone flagged floor & cloakroom. The drawing room is an absolutely stunning area – almost 40’ in length with wide board timber flooring in oak, stunning inglenook style open fireplace and French doors to garden. A door leads through to the Study/Family Room which can also be accessed from the Kitchen. The kitchen/dining room is without doubt the hub of the property. Beautifully fitted with a comprehensive range of bespoke hand painted units with granite work tops incorporating all the integrated appliances and island unit. Spacious dining area with French doors leading to the garden and a lovely homely seating area with large inglenook style fireplace with wood burner. Off the kitchen area is the Utility Room, Boot room and Boiler room. On the first floor there is a wonderful landing with galleried area giving access to the Bedrooms. The Master Bedroom is a lovely room with French doors leading onto a balcony which looks over the garden. En suite bathroom with walk in shower cubicle. There is a guest bedroom with en suite shower room, 3 further bedrooms with family bathroom & separate shower.The gardens are a feature of the property extending to approximately 1 acre enjoying a south westerly aspect. There is a swimming pool and attractive terrace area providing seating and dining for entertaining. The gardens are laid mainly to lawn enclosed by mature trees and shrubs.LocationIngle House is situated in Cane End – a small hamlet in the South Oxfordshire area of Outstanding Natural Beauty. Perfectly situated for those wanting to live in a rural location yet having the convenience of Reading, Pangbourne, Wallingford and Henley on Thames all within a short car journey. More locally the facilities of Caversham and Sonning Common are within a short drive for every day shopping needs. There are both state and private schools of excellent repute in the area which cater for children of all ages. The surrounding countryside offers stunning walks and rides with a number of public houses & restaurants within walking distance.
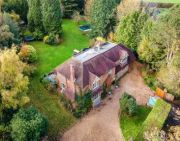
£ 2,350,000
5 bedroom Detached house Reading 62878026
Brookfield Farmhouse sits on a generous plot of 0.73 acres and is positioned in an envious semi-rural location standing in its own private landscaped gardens. The property is a magnificent five bedroom detached family home that has been thoughtfully extended and carefully refurbished over the years by the current vendors to provide versatile and spacious living accommodation that is set across three floors and overs approximately 5,500 square feet. There is a separate detached two bedroom annexe which has been renovated to a high standard which is located within the grounds providing an expansive kitchen / living room, two double bedrooms with a shower and utility toom which is 943 square feet. This is ideal for an au-pair, staff, relatives, or guests to enjoy their own space. The property also features a triple car port with charging points for electric cars and solar panels generating electricity for the house.Upon entering the property you are greeted by an immensely impressive open plan 53 x 18 ft reception hall which also serves as a drawing / dining room. The family room is open to an impressive kitchen / breakfast room which overlooks the well manicured garden via seven pane bi-fold doors. The fully equipped Davonport kitchen has granite work tops, a fridge/freezer, gas aga and Schott Ceran induction hob. There is also a study which is perfect for somebody who wishes to work from home, utility room and a cloakroom on the ground floor with underfloor heating, Control 4 and Sonos speakers fitted throughout.On the first floor there is a spacious principal bedroom suite featuring a mezzanine floor which has a variety of uses, dressing room and bath / shower room fitted with a luxurious Jacuzzi bath. There are three further bedrooms on the first floor each featuring modern en suites that are all fitted to a high spec. On the second floor you have a generous fifth bedroom, shower room and games room ideal for children / teenagers.Outside the private gardens are mainly laid to lawn and feature mature trees and shrubs bordering the fencing along with a separate two bedroom annex with underfloor heating. To the front, the property benefits from ample parking, triple car port with charging for electric cars and also a double garage. Brookfield Farmhouse is conveniently located within commuting distance of London, Guildford and Reading. The M4 and M25 are both within close proximity offering easy reach of London Heathrow and Bracknell mainline station.
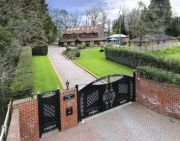
£ 2,500,000
5 bedroom Detached house Bracknell 62015670
Brookfield Farmhouse sits on a generous plot of 0.73 acres and is positioned in an envious semi-rural location standing in its own private landscaped gardens. The property is a magnificent five bedroom detached family home that has been thoughtfully extended and carefully refurbished over the years by the current vendors to provide versatile and spacious living accommodation that is set across three floors and overs approximately 5,500 square feet. There is a separate detached two bedroom annexe which has been renovated to a high standard which is located within the grounds providing an expansive kitchen / living room, two double bedrooms with a shower and utility toom which is 943 square feet. This is ideal for an au-pair, staff, relatives, or guests to enjoy their own space. The property also features a triple car port with charging points for electric cars and solar panels generating electricity for the house.Upon entering the property you are greeted by an immensely impressive open plan 53 x 18 ft reception hall which also serves as a drawing / dining room. The family room is open to an impressive kitchen / breakfast room which overlooks the well manicured garden via seven pane bi-fold doors. The fully equipped Davonport kitchen has granite work tops, a fridge/freezer, gas aga and Schott Ceran induction hob. There is also a study which is perfect for somebody who wishes to work from home, utility room and a cloakroom on the ground floor with underfloor heating, Control 4 and Sonos speakers fitted throughout.On the first floor there is a spacious principal bedroom suite featuring a mezzanine floor which has a variety of uses, dressing room and bath / shower room fitted with a luxurious Jacuzzi bath. There are three further bedrooms on the first floor each featuring modern en suites that are all fitted to a high spec. On the second floor you have a generous fifth bedroom, shower room and games room ideal for children / teenagers.Outside the private gardens are mainly laid to lawn and feature mature trees and shrubs bordering the fencing along with a separate two bedroom annex with underfloor heating. To the front, the property benefits from ample parking, triple car port with charging for electric cars and also a double garage. Brookfield Farmhouse is conveniently located within commuting distance of London, Guildford and Reading. The M4 and M25 are both within close proximity offering easy reach of London Heathrow and Bracknell mainline station.

£ 2,500,000
5 bedroom Detached house Bracknell 62015670
Brookfield Farmhouse is approached via a secure electric gated entrance and driveway offering ample guest parking nestled into a wooded setting.The impressive entrance way leads into the drawing/dining room which gives access to all of the principal reception rooms which include a stunning kitchen/breakfast room with central island and integrated appliances of the highest quality. The kitchen also provides access onto the patio area to the side through bi-folding doors. All lighting for the house is controlled via ConTrol4App for ease and the underfloor hearing is controlled via the Heatmiser App.Additional ground floor accommodation includes a family room, study, utility room and access to the integrated garage.To the first floor the principal bedroom suite enjoys a dressing room. Bathtub and walk in shower. There is also a mezzanine area ideal for further areas of storage. There is a guest bedroom suite and two further bedrooms both with ensuite facilities.The second floor houses a guest bedroom, shower room and a games/media room.The gardens which are fitted with a Rainbird irrigation system controlled via an App are private and mainly laid to lawn with mature tree and shrub borders. To the front there is a triple carport with charging points and a double garage. Of particular note is the well presented two bedroom annexe set in the grounds of the property along with solar panels controlled via the App.Tenure: FreeholdCouncil Tax Banding: FIn the local areas sporting facilities are excellent, with golf at many well known local courses including Wentworth, polo at Smiths Lawn and The Royal Berkshire, extensive walking and riding in Windsor Great Park. There are also many good state and independent schools.Bracknell railway station 3 miles, Windsor 7.6 miles, Reading 14 miles, Heathrow Airport 21 miles (distances approximate).
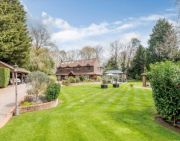
£ 2,500,000
5 bedroom Detached house Bracknell 61485529
A superb six bedroom family home immaculately presented offering extensive and stylish contemporary living accommodation over 3 floors, standing in private landscaped gardens.The bright and welcoming entrance hall gives access to all of the principal reception rooms which include a dining room and drawing room.The beautiful kitchen/breakfast/family room offers superb entertaining space and has a central island with a wide range of wall and base mounted units and many integrated appliances and also leads onto the gardens through bi fold doors. The fully equipped Davonport kitchen has fitted granite work tops, a Sub-Zero fridge/freezer, aga and Schott Ceran induction hob. There is also a study, utility room and cloakroom on the ground floor with underfloor heating, Control 4 and Sonos speakers fitted throughout.Additional ground floor accommodation includes a study, utility room and cloakroom along with internal access to the workshop and garage.On the first floor, the principal bedroom suite enjoys a dressing room, bathroom with bathtub and walk-in shower. There are 3 further double bedrooms all with en suites.The second floor houses two more bedrooms/play rooms and a family bathroom.Outside the private gardens are mainly laid to lawn and feature mature trees and shrubs bordering the fencing along with a separate two bedroom annex with underfloor heating. To the front, the property benefits from ample parking, triple car port with charging for electric cars and also a double garage.
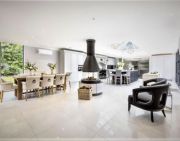
£ 2,500,000
6 bedroom Detached house Bracknell 60380767
Nuptown House sits in a private lane off Ascot Road surrounded by the rolling corn fields managed by the Crown Estate. A five bedroom freehold grade 11 listed house dating from C1420, with separate additional 2 bedroom and 1 bedroom flats, . The rural retreat has its own formal gardens, with a paddock, fishing lake, tennis court, swimming pool, stables and outbuildings.Nuptown House sits in a private lane surrounded by rolling corn fields managed by the Crown Estate. A truly tranquil rural setting yet so close to the many amenities and sporting venues which this area is famed for. The freehold grade 11 listed main house dates from 1420 and with ancillary accommodation extends to in excess of 5720 square feet (and with garaging and outbuildings, to in excess of 7290 square feet). The main house has 5 bedrooms, 3 bathrooms and 3 reception rooms and there is an additional 2 bedroom flat, 1 bedroom flat and a studio in the barn.Nuptown House was built on land which was once held by Edward the Confessors consort, Queen Edith and began life as one large lofty hall with three framed bays. At one end of the hall was a service area and at the other the private rooms. There are now three large chimneys with two dating from the Georgian period around 1720. Many of the sash windows still have original glazing. The dining room, or second sitting room, has a large Inglenook fireplace and the exposed beamed ceilings create a great timeless atmosphere.The kitchen is a true farm house kitchen built for entertaining with ample room for a table comfortably seating ten in front of a gas fired Aga and a second mini Aga.In addition, the property offers 4 stables and a tack room, 3 garages, 4 store rooms and a summer house as well as a large inground pool with cover, shielded by high hedges. The property sits within its own 2.7 acres (1.09 Hectares), and within a designated aonb (Area of Outstanding Natural Beauty).Heating is provided from a gas fired boiler connected to radiators, and the property has its own Septic tank.This is England’s best area for Schools and sporting facilities. Local schools include Eton College, Sunningdale prep school, Ludgrove prep school, St Georges, St Marys, Papplewick, Heathfield, The Marist, Lambrook and the American School. There is golf at the famous World championship Wentworth Golf Club and at Royal Berkshire. Tennis is available at the tennis and health club at Wentworth, and a large number of indoor courts are available at The Royal Berkshire David Lloyd gym. Polo is played at Smiths Lawn where a private club offers dining and bar facilities. Both Coworth Park Dorchester Collection, Ascot, and Penny Hill in Bagshot offer Spas.I love this property because there are no neighbours, which is rare to find this close to London, it is a young children’s resort complex and paradise, and yet is only 49 mins (31.2 miles) by car to Harrods, or thirty minutes (19.8 miles) to Heathrow.
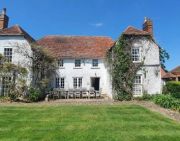
£ 2,890,000
8 bedroom Detached house Bracknell 56180236
This beautiful Berkshire country home is set on 1.2 acres of mature wooded and beautifully landscaped grounds that wrap elegantly around the property, which was built approximately 30 years ago and has no onward chain. The property is opposite National Trust Land yet is within walking distance of the well renowned Wellington College and the mainline railway station at Crowthorne. About one hour from London by train and Heathrow is around 30 - 40 minutes by car. Sporting interests are well catered for in the area with Ascot and Wentworth being close by.Internally the property offers c.6000 sq ft of flexible living space that includes three living areas which are currently being utilised as the main living room, with the dining room located just off of this room in an “L” shape. There is a further family room which is the perfect space to unwind, for those cosy evenings in ahead, or it could be transformed as a play room for a growing family. Further features include a downstairs cloakroom off the large entrance hall, a sizeable kitchen/breakfast room with a large pantry/boot room and just beyond the breakfast room there is access to a well-equipped tv/entertainment room.A hallway connects you to a beautifully designed indoor swimming pool which is the perfect place to relax and entertain family and friends. There is also a sauna and showers to change and access into a light and airy conservatory. As you walk upstairs and onto the landing you will find six well-proportioned bedrooms, with three en-suites and a family shower room. The sixth bedroom above the garage has its own access and would be ideal as a nary/au pair/granny annexe.Externally, the property is accessed via tall electric gates which give the owners the privacy and seclusion, there is ample parking for multiple vehicles and well-manicured grounds to enjoy. There are several wooden outbuildings which have multiple uses and could be used as an external gym/yoga room.
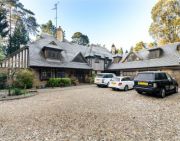
£ 2,950,000
6 bedroom Detached house Crowthorne 63472642
A superb country house set in approximately 5.5 acres of gardens and grounds. Beautiful produce garden and barn annexe.DescriptionBrockdale Cottage is a period property which successfully combines the desirable lifestyle of ‘The Good Life’ with an aesthetically pleasing and comfortable home and rural retreat.This is primarily a family home, which has been the subject of sympathetic refurbishment and extension, with additions including the garage block with accommodation above and the stunning barn annexe. This has created a picturesque environment which merges idyllic country living using the land to provide produce. The result is stylish and practical accommodation set within landscaped grounds that are functional and yielding. A woodland, orchard, formal terraces and the vegetable garden all working together.On the ground floor the bespoke oak kitchen is of particular note. It has been fitted with a comprehensive range of cabinets and integral appliances. It opens to the breakfast area which has views over the front and rear gardens. The elegant drawing room has an open fireplace and leads through to the triple aspect family room. This floor is complete by a dining room, utility room and cloakroom.On the first floor are five bedrooms, including a main suite with a fitted dressing room and a luxurious en suite bathroom with a freestanding bath and walk-in shower. The guest bedroom is particularly well appointed and of good size, with a vaulted ceiling and en suite shower room. There are three further bedrooms (one with an en suite shower room) and a family bathroom.To the front of the property is a large parking area which leads to the triple garage block. This has three garage/workshop spaces and to the rear is a separate entrance leading through to a ground floor shower room and stairs to the first floor, a 19’ versatile space ideal for staff or as a games room.The Barn is a splendid timber building designed to complement the surroundings. The floor to ceiling windows and French doors create a garden room merging with the terrace and surrounding landscaping, ideal for summer entertaining. There is underfloor heating and a contemporary stove. The fitted kitchen has a range of integral appliances and a spacious breakfast bar provides an informal desk/dining space. On the first floor is a 27’ vaulted bedroom with wonderful views over the grounds from the Juliet balcony. A luxurious en suite shower room completes floor.The grounds are approximately 5½ acres and have been carefully designed to be functional, private and attractive. Thoughtful planting creates a year round tapestry of colour and purpose. This rhythm of working with nature continues throughout the grounds and there are numerous plants which are pollinating, hardy, edible, herbal or perfect for arrangements. The style of prairie planting rather than formal beds means that plant evolution is embraced, with the seasons providing a changing palette, peaking in late summer when everything is in glorious flower. The formal walled kitchen garden features irrigated raised beds in pegged planters alongside a steel and glass hand-built greenhouse. Brazilian slate paths crisscross and continue beyond the walls, weaving through the curved flower borders to the double pond and the decked terrace surrounding the Barn. A further paved sun terrace spans the rear of Brockdale Cottage and is ideal for al fresco dining and relaxation and there are well-tended lawns to the front and rear of the main house.Across the parking area is the woodland copse which has mature beech, oaks and pine trees. There are clearings with mature rhododendron and azalea bushes with carpets of snowdrops, bluebells or foxgloves according to the seasons. There is an orchard which yields apples, plums, quince amongst others.Photography taken 22/4/21LocationBrockdale Cottage is set in a semi-rural location, yet conveniently placed for transport networks and local amenities. By road, Central London is approximately 29 miles away via the M4. Heathrow Airport is about 13 miles away. There are also regular train services to London Waterloo from Ascot, Martins Heron and Bracknell stations; London Paddington is accessible from Maidenhead Station (due to benefit from the Crossrail ).Ascot, Windsor and the surrounding towns and villages are known for their shops, boutiques, bars and traditional country public houses, including The Cricketers which is nearby.The area also has some of the finest restaurants with Coworth Park in Ascot, as well as the Roux’s The Waterside Inn and Heston Blumenthal’s restaurants in Bray. Brockdale Cottage is well located to enjoy some of the country’s best known events.For leisure there are some prestigious golf clubs including Wentworth, Sunningdale and The Berkshire; polo is available at Coworth Park, the Royal County of Berkshire Polo Club and Guards Polo Club and rowing and boating on the River Thames at Windsor and Henley.The area also has an extensive range of select schooling including Wellington College, Lambrook (with grounds bordering the Cottage), Eton College, Papplewick, Heathfield School, St George’s and St Mary’s Ascot. For international schooling, tasis (The American School) and acs (American Community School) are both situated in the Egham area.Square Footage: 4,664 sq ftAcreage:5.5 AcresAdditional InfoCouncil Tax Bracknell band H
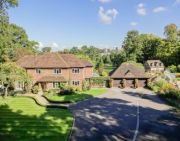
£ 3,000,000
5 bedroom Detached house Bracknell 61276448
Built approximately 10 years ago by the current owners, Green Acres offers excellent family accommodation over three floors and has been finished to a high quality with great attention to detail throughout. Over the ground floor, the reception rooms flow freely, off the entrance/ reception hall into a study, a well-appointed dual aspect living room and separate dining room, whilst to the rear of the property is an extremely well-appointed kitchen/dining/sitting room, ideal for modern day family living.Within the kitchen is a full range of high specification appliances by Miele, an island/breakfast bar with integrated chopping blocks and a larder style cupboard. The kitchen is custom made and has been filled with handcrafted details from bespoke cabinetry finishing. A sweeping oak staircase leads to a large landing over the first floor, giving access to the principal bedroom with adjoining bathroom/ dressing room and three further double bedrooms, all with adjoining bathrooms or shower rooms.A staircase then leads up to the second floor which is currently laid out as a potential flat comprising of a living room with kitchenette, bedroom and shower room. There is also a further double bedroom with shower room and adjoining dressing room.To the eastern side of the property is an L-shaped barn comprising of five storerooms or alternatively can be used as stabling. In addition, there is a lock up double garage and an open bay carport. The garden and grounds are predominately to the rear of the property and are beautifully presented with a mix of borders with plants, trees, shrubs, Koi Pond, and a large terrace area, ideal for dining and entertaining with an open fireplace.Beyond the formal gardens is a vegetable area and beyond this, a paddock. There is also a further paddock running down the west hand side of the property with separate lane access.Situated in one of the most desirable locations in this very sought-after area, on a quiet country lane. The beautiful surrounding countryside includes National Trust woodlands at Finchampstead Ridges and Simon's Wood and the beautiful wildlife park and aquatic tri-lakes. Located between the villages of Finchampstead and Crowthorne, there are everyday amenities nearby and the highly regarded market town of Wokingham provides a broaderv range of facilities. For more substantial needs the town of Reading is an easy drive.Educational needs are well served. Independent schools in the area include Wellington College, Eagle House, Yateley Manor, Reddam House, Holme Grange, St Neots, Luckley House School and Ludgrove School for boys.Communication links are excellent, being within a short drive of both the M3 and M4, connecting to London and the international airports. Commuting by rail can be on the Paddington line, via Reading from 26 minutes and to London Waterloo via Wokingham or Fleet from 40 minutes.
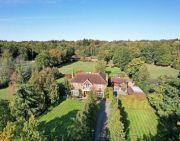
£ 3,300,000
6 bedroom Detached house Wokingham 62777142
A stunning country residence which offers extensive accommodation alongside superb equestrian facilities, set within private gardens & grounds of about 6.1 acres.DescriptionHouseNuptown Farm is an extremely attractive Classical style country house positioned in the centre of its beautiful grounds and backing onto open fields at the rear. The main house, which is approached via an impressive driveway, is approximately 20 years old and has mellow brick elevations under a tile roof. It has been meticulously improved and maintained by the current owners and offers superb well balanced family accommodation. The ground floor features a spacious reception hall with a lovely feature staircase and 3 elegant reception rooms enjoying views across the gardens. Also approached from the hall is the stunning kitchen/ breakfast room with walk-in pantry and utility/ boot room beyond. An excellent annexe, ideal for either guests or staff, completes the ground floor.On the first floor there are 3 suites including the fabulous master bedroom with generous bathroom and dressing room whilst the second floor provides 2 further bedroom suites.Gardens and GroundsThe mature grounds truly are a lovely feature of Nuptown Farm, successfully combining formal gardens with equestrian facilities to create an outstanding setting for the property. A large expanse of well-maintained lawn interspersed with specimen trees encompasses the house, which is well positioned taking advantage of the seclusion, privacy and views over countryside.To the western side of the house is a sizeable sun terrace, easily accessible from the drawing room, which is a perfect space for al fresco dining. To the north of the property lies the enclosed heated swimming pool with ornate pergola andsauna cabin.An all-weather tennis court is situated towards the eastern boundary. A picturesque lake and paddocks complete the grounds.At the front of the property electronically operated gates open onto a sweeping driveway drawing the line of vison to the house and creating a memorable first impression.Outside there is an extensive range of outbuildings including triple garage block, 4 loose boxes, tack room, log store, 2 further garages and a greenhouse within the kitchen garden.PlanningNuptown Farm now has the benefit of planning consent for the erection of a first floor extension which would provide an additional suite of bedroom and shower room above the existing annexe/ guest suite (about 21.21 sq m / 228.30 sq ft). The planning reference is 22/00338/ful and was approved on 7th July 2022.A further planning consent has been granted for the erection of a first floor extension to the existing garage to facilitate a residential annexe comprising a living room with kitchenette, bedroom and shower room (about 42.44 sq m / 456.82 sq ft). The planning reference is 22/00443/ful and was approved on 19th August 2022.Further details are available through the agents.LocationAscot 3.3 miles, Maidenhead 6.2 miles, Windsor 6.8 miles, Marlow 12.6 miles, Henley 17.5 miles, Central London 30 miles, M4 8/9 13 miles, Heathrow Airport 20.3 miles, Gatwick Airport 43.8 miles (all mileages are approximate)Nuptown Farm enjoys a tucked away rural location yet is within easy reach of good transport links and an excellent range of shopping and leisure amenities in the towns of Ascot, Maidenhead and Windsor. Recreational facilities in the region include golf at Sunningdale, Wentworth, Swinley, Royal Berkshire and Mill Ride, polo at the Royal Berkshire Polo Club and Smith’s Lawn and horse racing at Ascot and Windsor. Spa facilities may be found at The Berystede, Coworth Park and Penny Hill Park.Heathrow and Farnborough Airports both lie within easy reach. Ascot & Bracknell Stations provide a regular service to London Waterloo. Maidenhead train station provides a regular service to London Paddington and at approximately 6.2 miles from Maidenhead Station, the property is ideally positioned to benefit from the new Elizabeth Line direct to Central London and its financial district. The M25 is close by giving easy access to London and the national motorway network.The area is renowned for its extensive educational opportunities with schooling including Lambrook, Papplewick, Bishopsgate School, St John’s Beaumont, Eton College, St George’s School in Windsor, St Mary’s Ascot, Heathfield, The acs and tasis International Schools, Harrow School, Wellington College and Wycombe Abbey for Girls.Square Footage: 5,699 sq ftAcreage:6.1 AcresAdditional InfoServices• Mains water, electricity and gas• Private drainage• Alarm system• Council Tax Band= H
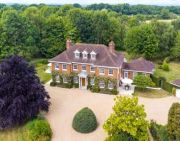
£ 5,750,000
6 bedroom Detached house Bracknell 62813685
At the heart of this impressive home is the open plan kitchen and family room. The kitchen cabinets are made of walnut and have granite work surfaces, Gaggenau and Bertazzoni appliances and limestone flooring. The large dining room and drawing rooms lead to the terrace and garden. There is also a cinema room, family room and breakfast area.The principal bedroom has a balcony overlooking the charming grounds. This fantastic suite has a separate sitting area, two large dressing rooms and bathroom with freestanding elliptical Stonekast bath and walk-in wet room shower. The remaining bedrooms all have an en suite bathroom or shower room.There is a well appointed guest apartment with a separate entrance located above the triple garage.This wonderful home is set within 3.4 acres of secluded gardens mainly laid to lawn with an extensive entertaining terrace, pergola and paddock beyond.Located in the village of Winkfield Row - the village is supremely well situated for easy road communication from the M4 which provides access to Heathrow, Central London and the West Country and also links to the M25.Rail access is equally convenient with direct services to London Paddington or London Waterloo available from Windsor or Ascot.A wide range of shopping and leisure facilities may be found at Windsor, Sunningdale, Ascot and Reading.Sporting/recreational facilities in the region include polo at Guards Polo Club and Royal County of Berkshire Polo Club; golf at Wentworth, Sunningdale, The Berkshire and Swinley Forest golf clubs; racing at Ascot and Windsor.Schooling in the area is excellent including Lambrook School and St Mary's Winkfield both of which are within walking distance.
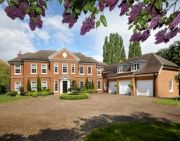
£ 5,750,000
6 bedroom Detached house Bracknell 62333865
