Chinthurst School
Tadworth Street Tadworth Surrey KT20 5QZ England , 01737 812011
Property for sale near Chinthurst School
Tucked in a quiet residential corner, close to the heart of Walton on the Hill village, laid back behind its own private wooden gates and benefitting from a large plot with substantial rear gardens, is this elegant yet impressive modern family home, built by Heronsbrook Homes some 6 years ago to an exacting build quality. Combining a high quality specification with design choices that reflect modern living in a country setting, this is a rare commodity in these parts, and these are some of the features that we feel make this such a beautiful home.Full DescriptionA Bespoke oak staircase leads upstairs from the generous hallway, with painted oak doors accented by brushed chrome ironmongery. Attractive moulded skirting and architraves and cornice to all rooms except the bathrooms and kitchens. Double doors open into the drawing room, where an elegant feature fireplace offers a dramatic focal point.Underfloor heating on both ground and first floor provides a warm welcome without the need for unsightly radiators, while traditional gas central heating ensures comfort on the second floor. Both the state of the art heating and hot water systems are fully programmable, while double-glazed casement windows hold the heat inside.The bespoke lighting scheme is designed mainly with downlighters, while pendant fittings in both the drawing room and master bedroom allow for spectacular chandeliers. Brushed chrome switch plates in the drawing room, kitchen breakfast room, hall and landing make a subtle statement, with white switches elsewhere.A Terrestrial TV aerial and satellite dish for Sky plus is fitted, with satellite points provided in the drawing room, family room, bedrooms and study. Telephone points are also fitted in the first floor bedrooms, while nacoss approved hardwired security system is provided with movement sensors and panic button in master bedroom. Wiring is installed in the drawing room, kitchen/breakfast & family room and master bedroom for integral in-house music system.The heart of every home, a beautiful luxury kitchen, features sleek cabinets arranged in an ergonomically efficient layout, providing the maximum amount of storage and working space. Complementing the units are high quality appliances, with a Rangemaster stainless range oven, taking centre stage, wine cooler, integrated dishwasher and microwave and space for American style fridge/freezer. Stone worktops complete the streamlined look along with porcelain floor tiles from our extensive range of possibilities. The utility room, which is similarly fitted out, has space for a washing machine and tumble dryer.Each bathroom has been individually designed, with white Villeroy and Boch suites complemented by chrome Hansgrohe taps and showers, the latter fitted behind clear glass screens. Bespoke vanity units and heated towel rails reinforce the 'spa-bathroom' feeling, with porcelain tiles on the floor, full height to walls in shower/bath areas and half height to remaining walls.The spacious master suite boasts its own fully-fitted dressing room alongside the luxuriously appointed en-suite bathroom, where a 24" mirror finish television by Aquavision offers the ultimate in relaxation.Guests are assured of exceptional hospitality, in a guest suite with its own bathroom and stylish fitted wardrobes. Similar built-in wardrobes are also provided in the other bedrooms on the first floor. The second floor accommodates a fifth bedroom and a large study, with a further shower room just across the landing.Externally, the property is accessed via electronically operated gates and has well established and landscaped gardens that incorporate paved terraces, planting and mature trees. Ample external lighting is provided, from the welcoming porch light at the front entrance to the illumination around the terrace, while there are also external electric sockets and an outside tap.With a picturesque pond at its centre, Walton on the Hill is an idyllic setting for modern family life. Positioned on the North Downs, surrounded by beautiful Surrey countryside, it is often hard to believe that London is really quite close and very accessible. Few villages are so well sited, an Area of Outstanding Natural Beauty extends for miles around Walton on the Hill, with hundreds of acres of heaths, commons and woodland just waiting to be explored. Golfers will be in their element, with a choice of challenging courses including the renowned Walton Heath. Equestrian facilities are in abundance with the famous race course on Epsom Downs close by. Cycling is also very popular in the area and nearby Box Hill is famous for its challenging climb offering panoramic views. There is a fantastic local Primary School in the village as well as nearby Chinthurst and Tadworth Primary. A wide range of both state and independent schools for secondary education are also close by. The village itself has a number of lovely pubs, hairdressers, butcher, Co-Op, cafes and independent shops. A short walk gets you to Tadworth and onto the local line up to London Bridge or Victoria in less than an hour. Close too is the M25 with good access to both Heathrow and Gatwick Airports.Council Tax Band: H
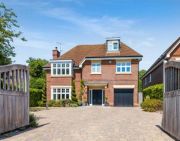
£ 1,850,000
6 bedroom Detached house Tadworth 62292755
Situated in this highly sought-after private road close to the village of Walton on the Hill, is this extremely rare and exceptional six bedroom detached home sitting on a beautiful plot measuring just over 0.3 acres.This beautiful and stylish detached house of some 4,542 sq ft has been recently extended and refurbished with the opportunity to add finishing touches to make for a lovely family home. The Arts and Crafts style blends in beautifully within what is considered by many to be the best road in Walton village and is available with no onward chain.The accommodation is comprised over two floors, and includes spacious hallway with engineered wooden flooring, WC, a sitting room to the front, open plan games room/kitchen/dining room/family room with bifold doors to spacious patio and garden beyond and gym/home office overlooking the front garden. The utility room with a wealth of storage and sink, bedroom six and a shower room would make for an ideal self-contained annex or au pair accommodation with access to the front driveway.The high gloss kitchen with quartz worktops and central island includes stainless under counter sink, Neff dishwasher, Neff oven, Neff combi/microwave, Neff induction hob and stainless hood with space for an American style fridge/freezer.Upstairs accommodation includes a primary suite with dressing room and en-suite bathroom (not yet installed), two bedrooms with wardrobes and en-suite shower rooms and two further bedrooms supported by a spacious bathroom with freestanding bath and separate walk in shower.The property enjoys a private gravel driveway, with parking for several cars, whilst gardens surround four sides of the property, a spacious tiled patio to the rear of the property offers opportunity to socialise all year round beneath a tiled veranda. The gardens are laid mainly to lawn with mature trees and shrubs.The property has been renovated and extended by the current owners, but leaves opportunity to be completed to the style of the new owners.Walton on the Hill village is situated in between Reigate and Epsom and is an ideal location for those seeking a beautiful and peaceful setting. The area has a range of both private and state schools including Chinthurst Prep School, Aberdour, Walton and Tadworth Primary Schools as well as Epsom College, City of London Freemen's School, Reigate Grammar & St Johns in Leatherhead. Reigate offers a large range of high street and independent boutique shops as well as a cinema and a wide choice of restaurants and bars. Epsom offers yet more shopping with large high street shops, restaurants, bars and cinema. Walton Heath Golf Club is moments away and within a short drive there is the rac Golf and Country Club Epsom. Walton Heath and Epsom Downs offer excellent walking and riding within a short distance. The Villages of Walton and Tadworth combine to offer a range of pubs, restaurants, cafes and shops including a Co-Op supermarket, 2 butchers, bakers, fishmonger, and village store, as well as two primary schools, Tadworth Sports Centre, and much more besides. Tadworth station offers a fast service to London Bridge and Victoria and the M25 motorway is easily accessed at Junction 8 or 9, enabling fast routes to both Gatwick and Heathrow airports.Council Tax Band: G
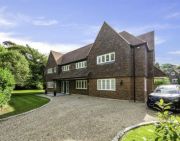
£ 2,200,000
6 bedroom Detached house Tadworth 62575518
Often the words “rare” and “gem” are thrown around quite casually when writing property descriptions, but never have they been more fitting than in the context of Uplands, on Ebbisham lane. This grand 1920s family home sits proudly on the edge of the hill from which “Walton on the Hill” gets it’s name, and is rewarded with breath-taking views over the valley, reaching as far as Epsom grandstand, West London and beyond.As entrance halls go, this one is pretty special, past the front door and cloakroom you're met by a crackling fire in a log burning stove nestled within the signature 1920s style fireplace, which paired with the original hardwood staircase makes for quite a first impression.The kitchen is a very large, sleek and modern space, located in a recent extension to the building, with Bi-folding doors running down the left hand side of the room, deliberately positioned to take advantage of the stunning outlooks. Large white gloss tiles, custom shaker style units, black granite worktops and an overall modern feel contrast beautifully with the impressive triple aga. Down a small staircase off the kitchen is the utility, featuring everything you would expect from such a space. The living room really is a feast for the senses, great big picture windows stand tall on two aspects, providing light and yet further angles of the famous view; the fireplace boasts yet another log burning stove, around which is plenty of room for a three piece suite. The next reception room benefits from the same high ceilings and large windows, and would suit use as a library, snug, or whatever suited your way of life. The remaining ground floor rooms, the study and the internally accessed garage both tick practical search criteria boxes.Upstairs the main bedroom is part of the extension, and has bi-folding doors leading to a small terrace looking out over the valley. The room itself is a good size, and features both a dressing room and an en-suite, within which is a window which according to the owner boasts the best views in the house, framing Epsom Grand Stand as if it was an ever changing oil painting. Bedroom two, three and four are all south-west facing and all doubles. The fifth bedroom looks over the valley, and there is both a family bathroom and a shower room off the main landing.Outside the house sits behind private gates on Ebbisham Lane on a 0.8 Acre plot; with a plethora of outbuildings including detached double garage, carport, garden shed and even a garden studio / bar, but i’ll get to that in a minute! The front drive is brick built, and elevated from the house and garden. The rear garden has a terraced patio that sits level with the full width of the house and is a fantastic spot for entertaining . The rest of the back garden is a large lawn, that gently runs downhill, with a selection of fruit and mature trees complementing their surroundings. Perhaps the star of the back garden (bar the view of course) is the studio, kitted out as a fully functioning bar, with a top hinged window and cedar cladding (booze not included!)Uplands is located on Ebbisham lane, on the boundaries between Walton on the Hill and Headley. Walton on the Hill is situated on the North Downs, just a short distance from the Surrey Hills Area of Outstanding Natural beauty. The village, which has a wide selection of pubs, restaurants and independent traders, is also close to the picture-postcard market towns of Dorking and Leatherhead, as well as being a short distance from Redhill and Reigate – both great places to shop, eat and be entertained. Your new home is in one of England’s most beautiful settings. Surrounded by enchanting green spaces, it can be hard to believe that you are within easy reach of London and the excitement of the city.I could talk about Uplands and it’s strengths endlessly, but I genuinely feel like this is the kind of home you need to see to believe. To arrange a viewings, or to answer any further questions you may have, please do contact our sales team on .Council Tax Band: H
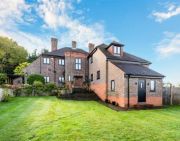
£ 2,395,000
5 bedroom Detached house Tadworth 62840245
Chestnuts, originally built in the 1930's enjoys a peaceful and secluded setting within the exclusive Kingswood Estate. This handsome five-bedroom family home of great proportions extending to over 5,200 sq. Ft of accommodation across two floors has been thoughtfully extended/refurbished by the current owners and has been the perfect family home for the past twenty years.Upon entering the spacious hallway, you have access to all ground floor rooms, which include an open plan kitchen/breakfast room and orangery with air con and under floor heating, dining room, family/games room, formal reception room with log burner, separate utility room and cellar.On the first floor, the principal bedroom suite enjoys a dressing room, bathroom with bathtub and walk-in shower. There are four further bedrooms, three with with en-suite facilities and a family bathroom.Externally, the secluded rear garden is laid to lawn with mature trees and shrubs, a paved patio with access to the double garage, gym space and home office. For the golf lovers, the current owner has added a putting/chipping green complete with a range nett and bunker. To the front, the gated in and out driveway provides parking for several cars.Nearby points of interest include Kingswood Village which is around half a mile away and offers local shopping, restaurants, the Waterhouse café and the Kingswood Arms gastro-pub. Banstead Village, Reigate and Epsom are all within a few minutes' drive away. Some of Surreys finest schools are available locally including Epsom College, Dunottar, Reigate Grammar, City of London Freemen's, Chinthurst, Aberdour and Banstead Prep. The local train station at Kingswood is 0.3 miles away which is 47 mins direct to London Bridge or London Victoria. Tadworth 1.1miles, Tattenham Corner Station 1.8 miles. By car, the M25 J8 is 5 minutes' drive giving access to Heathrow and Gatwick airport.
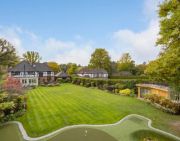
£ 2,750,000
5 bedroom Detached house Tadworth 62718059
This beautifully designed bespoke home has been tastefully designed and built to uncompromisingly high standards.DescriptionPositioned on a private and secure half acre plot in arguably one of Kingswood’s finest premier private roads is this stylish home of over 7700 sq ft of luxuriously finished accommodation. Some of the many features of this fine home include 2.9m ceilings on the ground floor with 2.4m walnut doors and 2.6m ceilings on the first floor with 2.3m walnut doors, concrete floors with underfloor heating, air conditioning to some principal rooms, Crestron Home Automation and Lutron programmable lighting and a sophisticated, monitored security and fire alarm system with CCTV. The grand reception hall with galleried landings of glass and walnut give access to all ground floor rooms which include a magnificent open plan kitchen/dining/family room with Miele appliances and stylish curved rear walls with three sets of bi-fold doors leading onto the terrace.On the first floor is a delightful principal suite with full width bi-fold doors onto a curved balcony overlooking the grounds, dressing room and contemporary bathroom. There are four further bedrooms on this floor all with en suite facilities and two more bedrooms on the second floor and a family bathroom, bedroom six has a separate access and would be ideal for an annexe/staff flat.The attractive and mature grounds are approaching 0.55 acres and surround the property offering a good level of seclusion, the rear garden is of a westerly aspect and is mainly lawn with hedgerow and a full width entertaining terrace. The front of the property is accessed by electronic security gates and offers ample parking and a double garage.LocationWarren Drive is situated just 0.4 miles from Kingswood Village and Kingswood Station which offers the commuter frequent services to London Bridge and Victoria in just 40 minutes and the M25 motorway is accessible within a few minutes at Reigate Hill (Junction 8), enabling fast routes to both Gatwick and Heathrow airports in around 20 and 45 minutes.The village has local shopping, fine restaurants, cafe and the Kingswood Arms pub whilst the bustling High Streets of Banstead Village, Epsom and Reigate are all within a short drive. This area of Surrey Downs has a wide choice of schooling and the many venues for cultural pursuits include theatre and cinemas at Epsom and Reigate, and many fine restaurants and country pubs. For sporting interests, Kingswood has a tennis club and two golf courses, and within a short drive there is Walton Heath and the rac Golf and Country Club at Epsom. Epsom Downs, home of the famous Derby, is just a few miles away.All distances and times are approximate.Square Footage: 7,741 sq ftAdditional InfoCouncil TaxReigate and Banstead Band H
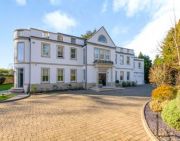
£ 3,950,000
7 bedroom Detached house Tadworth 62236926
A substantial and lateral family home set in a private estate.Positioned within one of the sought-after private estates of the Surrey Downs, the property offers substantial lateral living over three floors.The high-end workmanship, meticulously crafted at the direction of the *award-winning developers*, provides the highest of finishes one would expect at this level of the market.This home has an abundance of space. All the principal rooms are generous in size and offer numerous dressing possibilities for the purchaser. Notable features include the Crema Marfil flooring in the receiving hallway, Oak staircases with 44 mm treads & galleried landings. The kitchen, bedrooms, dressing room & study have been designed by Simon Bray.Entertaining for family and friends is the focal aspect of this beautifully designed house and for those that have a 'penchant' for wine, there is adedicated Wine Room with walnut bespoke cabinets, Miele wine cooler and walnut flooring leading off from the kitchen / breakfast room.The very large windows to the rear, look on to the patio terrace, expansive lawned garden, established borders and trees, adding privacy and seclusion.Book matched English walnut and leather cabinets in the kitchen, with Miele appliances, and limestone flooring with quartz worktop surfaces. You will find Armourcoat Perlata specialist wall finishing to the Kitchen, Drawing Room, Dining Room, Master Bedroom and Master Bathroom. The study, leading off from the receiving hallway, and overlooking the driveway, has curved bookmatched Rosewood units, a large working desk, and ample storage.On the first floor, the master bedroom with dressing room has bespoke Walnut and Silk furniture, ample 'his & 'hers' dressing cabinets and the master bathroom are fitted with Calacatta Oro marble - grain matched and book matched with LED backlighting. The bathrooms are by Burgbad, V&B, Bette, Hans Grohe. The natural stone was hand sourced from Italy and Belgium.There are bespoke wardrobes in the additional bedrooms using materials such as Birds Eye Maple, Pippy Oak, and Zebrano veneers.Decorative spotlighting adds warmth to the dressing rooms and new carpets have recently been laid in the property. Every room has underfloor heating, with individual room controls for your convenience.The third floor has a fantastic cinema room, guest bedroom suites and a playroom area for the teenage children. Wi-Fi infrastructure is throughout, Crestron Lighting and the option to install a Crestron AV system. All the latest appliances are available with the facility to incorporate additional AV systems. Every aspect on the design of this house has been thought through allowing the new owner to move in.Outside, the large rear garden has a southerly aspect, mainly laid-to-lawn, with mature established trees offering seclusion & privacy and a full width entertaining terrace. There is a garden room ('store') which was granted planning in 2010 (ref: 10/01578/hhold) to extend its footprint for an outside office use. To the front of the house, there are bespoke electronic security gates, a video entry system, CCTV including internal cameras, external lighting, and carriage driveway. There is plenty of off-street parking with the additional benefit of an internal garage for that special car...or extra storage space!This is a very special home which was awarded & recognised with UK Single Development of the Year by Premier Guarantee & Finalist in the Daily Telegraph British Homes Awards.The property is approximately a 10 minute drive to Epsom College Epsom College scooped two awards at the Independent School of the Year Awards, picking up the Student Wellbeing awardand the coveted overall prize of Independent School of the Year for 2022.The house, on Woodland Way is situated just 0.4 miles from Kingswood Village and Kingswood Station which offers the commuter frequent services to London Bridge and Victoria in just 40 minutes and the M25 motorway is accessible within a few minutes at Reigate Hill (Junction 8), enabling fast routes to both Gatwick and Heathrow airports in around 20 and 45 minutes.The village has local shopping, fine restaurants, cafe and the Kingswood Arms pub whilst the bustling High Streets of Banstead Village, Epsom and Reigate are all within a short drive. This area of Surrey Downs has a wide choice of schooling and the many venues for cultural pursuits include theatre and cinemas at Epsom and Reigate, and many fine restaurants and country pubs.For sporting interests, Kingswood has a tennis club and two golf courses, and within a short drive there is Walton Heath and the rac Golf and Country Club at Epsom. Epsom Downs, home of the famous Derby, is just a few miles away. All distances and times are approximate.Tenure | FreeholdEPC Rating | BCouncil Tax Band | H
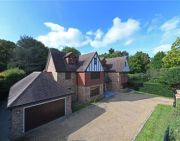
£ 4,500,000
6 bedroom Detached house Tadworth 63463314
