Chiswick & Bedford Park Preparatory School
Priory House Priory Avenue London W4 1TX England , 0208 994 1804
Property for sale near Chiswick & Bedford Park Preparatory School
**Guide Price £1,500,000-£1,600,000** A substantial late Victorian family house which enjoys wider and larger than average ground floor accommodation but still has scope to be extended into the 'side return'.Abbeville Road which runs through the centre of 'Abbeville Village' is conveniently located for Clapham Common and a choice of underground stations at Clapham South, Clapham Common on the Northern Line and even Brixton on the Victoria Line.
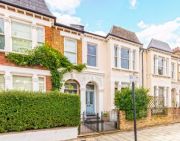
£ 1,500,000
5 bedroom Terraced house London 62705235
A stunning newly refurbished five bedroom semi-detached family home in this prestigious road of Hendon. Benefiting from four double bedrooms, three bathrooms, off street parking for several cars. Located just of Brent Street. Offered chain free.NoticePlease note we have not tested any apparatus, fixtures, fittings, or services. Interested parties must undertake their own investigation into the working order of these items. All measurements are approximate and photographs provided for guidance only.
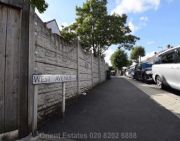
£ 1,500,000
5 bedroom Semi-detached house London 62557607
An opportunity to create your own home to your own taste, we are delighted to offer this impressive Victorian family home currently set out as two flats, with many original features and South facing garden on a desirable street in the heart of Abbeville Village.Sold with full planning permission granted to extend both into the loft (21/01757/ful) and rear extension with side return (21/01758/ful) to turn this into what would be a circa 2600sq ft home. The property is currently still demised into two flats and could be kept as such as well to turn into a spacious 2 bedroom ground floor flat with garden as well as first and second floor 3 bedroom flat with terrace and garden with extensions done.Cautley Avenue is ideally located in a quiet residential street adjacent to both Clapham Common and Abbeville Village with its many boutique shops, restaurants and cafés. Clapham South Tube Station (Northern Line), is only a short stroll away.
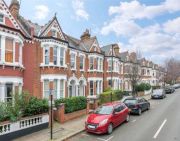
£ 1,500,000
4 bedroom Detached house London 60866363
The accommodation comprises briefly: Entrance hall, play room/study/bedroom 5, double reception room, kitchen opening through to a dining area and family room with doors leading out on to the garden. To the first floor you have a generous principal bedroom which spans the width of the house with a spacious en suite bath/shower room which can also be accessed from the landing. Additionally to this floor, there is a further bedroom, bathroom and shower room. The second floor has two further generous bedrooms. There is a low maintenance rear garden which is laid to artificial lawn with a paved patio area adjoining the rear of the property. There is further scope to extend (subject to the necessary planning permission and consents).SituationRozel Road is located in the heart of Clapham Old Town with Clapham Old Town itself offering various restaurants including the Michelin star rated Trinity, numerous bars, boutiques, cinema, supermarket and gym. Clapham Common is the nearest underground station and there are numerous bus stops running east and west and into Central London. The area further benefits from an excellent selection of local state and private schools.Additional InformationCouncil Tax: Band G | EPC: E
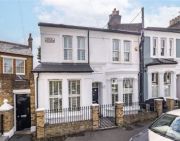
£ 1,500,000
5 bedroom Semi-detached house London 55093489
An opportunity to create your own home to your own taste, we are delighted to offer this impressive Victorian family home currently set out as two flats, with many original features and South facing garden on a desirable street in the heart of Abbeville Village.Sold with full planning permission granted to extend both into the loft (21/01757/ful) and rear extension with side return (21/01758/ful) to turn this into what would be a circa 2600sq ft home. The property is currently still demised into two flats and could be kept as such as well to turn into a spacious 2 bedroom ground floor flat with garden as well as first and second floor 3 bedroom flat with terrace and garden with extensions done.Cautley Avenue is ideally located in a quiet residential street adjacent to both Clapham Common and Abbeville Village with its many boutique shops, restaurants and cafés. Clapham South Tube Station (Northern Line), is only a short stroll away.

£ 1,500,000
4 bedroom Detached house London 60866363
Welcome to Chiswick Green, the perfect blend of modern urban living in a beautiful green setting. Spilling onto the park, right at the heart of Chiswick, you’ll find a contemporary collection of 1-, 2- and 3-bedroom apartments, penthouses and townhouses arranged across four buildings.Whichever building you choose; each apartment’s elegant interior palette is complemented by a high specification of natural finishes and tactile detailing. Residents also benefit from a beautifully decorated entrance lobby with dedicated concierge service on the ground floor of Empire House, private balconies or terraces and communal roof terraces.Four spacious penthouses – each with a wraparound terrace – sit atop Empire House, boasting sublime, uninterrupted views across London, including views of the City skyline and Canary Wharf, as well as a meticulous level of attention to detail inside. Two further penthouses are located in Stoll House, also benefitting from private terraces and exacting design.Tucked behind Chiswick High Road, an exclusive terrace of four contemporary family homes provides flexible living over three storeys, with private roof gardens and car parking.A short walk from your apartment takes you to the Underground at Chiswick Park Station (3-minute walk). Alternatively, you have the choice of Overground or Mainline trains from Gunnersbury Station (10-minute walk) or Chiswick Station (8-minute cycle).
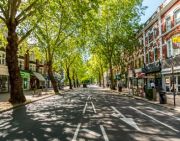
£ 1,540,000
3 bedroom Flat London 60731398
Brampton Real Estate are proud to offer for sale this magnificent modern six bedroom, 3 bathrooms completely detached house in the desired Shirehall Estate. This house was completely rebuild and designed just over a year ago including smart home capability. Comprise of large entrance hall as you walk into the house, to the left you have a triple aspect through reception room, to the right you have an office room, straight ahead there is a guest w.c., a utility room which also has a fully fitted Pesach kitchen, Large and modern eat in kosher kitchen with four ovens, two sinks, two gas hobs and one Dishwasher.Downstairs has the added bonus of Italian tiles laid through out, being fully conditioned with four zone under floor heating system.The first floor comprise of four bedrooms which three are doubles and one single, the master bedroom has air conditioning, fitted wardrobes and en suite, there is a modern large family bathroom.The loft floor has been designed as two double bedrooms, both with air conditioning and storage through out and it also has a further bathroom.This property comes with the added bonus of a drive way for 2/3 car with a through side passage to the a fully laid large Astroturf garden, full top of the range security, including alarms and cameras.This is being sold Chain Free.Sole Agent.
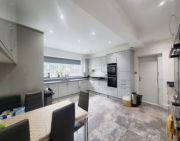
£ 1,550,000
6 bedroom Detached house London 60021872
Immaculate home of approximately 2421 square feet which has been upgraded and modernised by the current owners.The house has amazing depth, volume and retains many of its original features throughout. You enter this phenomenal home into a beautiful hallway with wooden floors, which is throughout the ground floor, and the front reception/drawing room to your right with a deep bay and original cornicing.Walking through the hall you enter into the other reception room with french doors leading out onto the private garden. There is an adjoining dining room which is connected to the modern kitchen with high-tech appliances and a useful utility room too. Back in the hallway is another downstairs cloakroom and the staircase in the centre of the house.Upstairs you have two double bedrooms with in-built storage, additional WC and a shower-room on the first floor. In addition, there is also a large double bedroom with integrated wardrobes and en-suite bathroom.On the top floor is another two double bedrooms and a beautiful en-suite bathroom. This stupendous house is offered with no onward chain and is perfect for any incoming family.Owing to our commitment to keep both our colleagues and clients safe during this period of recommended isolation, we have many self-serve viewing options that may be available to you. These could include video walkthroughs, 360 virtual reality viewings and enhanced comprehensive photography. Call the team to discuss further.The amenities of Clapham High Street and Clapham Common are within easy reach. Good transport links can be found at Clapham North Underground Station (Northern Line ), and Clapham High Street Station overground stations. The green spaces of Clapham Common are nearby too. The area is extremely well served by both good state and private schools.
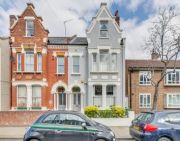
£ 1,595,000
5 bedroom Semi-detached house London 58181556
Guide price: £1,650,000 - £1,700,000Turnchapel Mews is a unique private gated development, only moments away from the vibrant Battersea Power station. This Mews House has been refurbished and modernised to create an extremely energy efficient home while preserving its historic and traditional charm.Past the gated entrance and through the cobbled courtyard, the house itself is finished to exceptional specification. Situated in a sought after location, the mews house boasts close to 2,000 sq ft of living and entertaining space as well as ample storage and off street parking.You are welcomed into an expansive ground floor living space, where one can find a modern kitchen and inviting sitting room ideal for hosting. There are three double bedrooms on the first floor, one of which has an en suite. A further full family bathroom and separate utility room can also be found on this floor.The top floor offers a magnificent principal bedroom, with custom-fitted wardrobes and a smart en-suite with fitted Imperial bathroom vanity units, and classic chevron tiling adding to the classic feel.Ideally located for a collection of local cafes and shops while Battersea park and Power Station as well as the green expanse of Clapham Common are within easy reach. Those working in the city, only a short distance away from public transport (Clapham Junction and Clapham high street), with well-connected bus routes providing easy access to Chelsea.
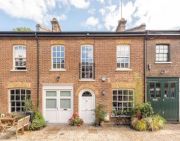
£ 1,600,000
4 bedroom Mews house London 62294074
A magnificent mid terraced Victorian family home located on a highly sought-after residential street. A substantial home which has been well maintained and yet represents a 'blank canvas' for a potential buyer to modernise due to being un-extended.This large five bedroom home, set over three floors, has retained a wealth of period features throughout often removed in more modern properties. You are welcomed on the ground floor to a south facing, bright and spacious double reception room traditionally positioned at the front of the property with high ceilings, original cornicing, and two feature fire places. Following on to a well-proportioned eat in kitchen leading out onto a superb low maintenance private patio landscaped garden and a cellar for storage.Furthermore, the first floor hosts a large double bedroom to the front with bright bay window. There are two further double bedrooms all serviced by the family bathroom and on the top floor there are two additional bedrooms.Narbonne Avenue is a tree lined street moments from the Abbeville Village that hosts an array of many local shops, restaurants and cafes. Clapham South (northern line) and Clapham common are a short walk away.
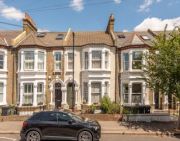
£ 1,600,000
5 bedroom Terraced house London 61920070
This well-appointed, period family home, circa 2160 Sq’ – 200.67 SqM, enjoys a bright and spacious living space over three floors and is ideally positioned on a quiet residential road.Comprises a hallway entrance, double reception room with feature fireplaces, a guest wc and separate kitchen and dining room, leading into a 56'10 x 49'1 Southwest facing wrap-around garden.On the upper floor there are three bedrooms, two bathrooms, (including a principal ensuite).On the lower ground floor there are two double bedrooms, one bathroom and a large storage room.The property benefits from an off-street parking space with an electric charging point and with the potential to extend further into the loft space (STPP). Pre-planning application drawings are available.Tenure: FreeholdCouncil Tax: Lbh Band F
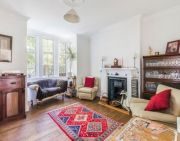
£ 1,600,000
5 bedroom End terrace house London 62761648
Marketing suite now open- book your viewing todayThis two bedroom, second floor apartment is set over 913 sq ft and located in the heart of Chiswick, This high spec home features an open plan kitchen, living, dining area leading onto a spacious balcony and master bedroom with built-in wardrobe.Welcome to Chiswick Green, the perfect blend of modern urban living in a beautiful green setting. Spilling onto the park, right at the heart of Chiswick, you’ll find a contemporary collection of 1,2 and 3-bedroom apartments, penthouses and townhouses arranged across four buildings.Whichever building you choose; each apartment’s elegant interior palette is complemented by a high specification of natural finishes and tactile detailing. Residents also benefit from a beautifully decorated entrance lobby with dedicated concierge service on the ground floor of Empire House, private balconies or terraces and communal roof terraces.Four spacious penthouses – each with a wraparound terrace – sit atop Empire House, boasting sublime, uninterrupted views across London, including views of the City skyline and Canary Wharf, as well as a meticulous level of attention to detail inside. Two further penthouses are located in Stoll House, also benefitting from private terraces and exacting design.Tucked behind Chiswick High Road, an exclusive terrace of four contemporary family homes provides flexible living over three storeys, with private roof gardens.A short walk from your apartment takes you to the Underground at Chiswick Park Station (3-minute walk). Alternatively, you have the choice of Overground or Mainline trains from Gunnersbury Station (10-minute walk) or Chiswick Station (8-minute cycle).*Images are CGI and are for indicative purposes only.
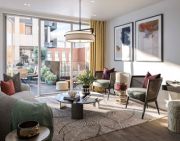
£ 1,625,000
3 bedroom Town house London 62730921
Welcome to Chiswick Green, the perfect blend of modern urban living in a beautiful green setting. Spilling onto the park, right at the heart of Chiswick, you'll find a contemporary collection of 1- 2- and 3-bedroom apartments, penthouses and townhouses arranged across four buildings.Whichever building you choose; each apartment's elegant interior palette is complemented by a high specification of natural finishes and tactile detailing. Residents also benefit from a beautifully decorated entrance lobby with dedicated concierge service on the ground floor of Empire House, private balconies or terraces and communal roof terraces.Four spacious penthouses – each with a wraparound terrace – sit atop Empire House, boasting sublime, uninterrupted views across London, including views of the City skyline and Canary Wharf, as well as a meticulous level of attention to detail inside. Two further penthouses are located in Stoll House, also benefitting from private terraces and exacting design.Tucked behind Chiswick High Road, an exclusive terrace of four contemporary family homes provides flexible living over three storeys all benefitting from private roof gardens.Amenities• Dedicated Concierge Service• Secure Cycle Storage• Limited parking available• 10 Year Build-Zone Warranty• 999 year lease• Communal roof terraces available to residentsA short walk from your apartment takes you to the Underground at Chiswick Park Station (3-minute walk). Alternatively, you have the choice of Overground or Mainline trains from Gunnersbury Station (10-minute walk) or Chiswick Station (8-minute cycle).
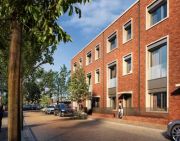
£ 1,625,000
3 bedroom Flat London 62484641
A stunning five bedroom townhouse located on the banks of the River Thames in Chiswick. Spanning over 2,220 sq ft, this contemporary property was refurbished to the highest of standards and boasts five bedrooms, three bathrooms, two of which are en suite. The wow factor to this beautiful home is the 44ft split level reception room / dinner and kitchen area, which is a fantastic open space perfect for entertaining, especially with the double French doors which open onto a large terrace overlooking the marina. There are two additional terraces, one off the principal suite and the second off the bedroom located on the top floor, allowing expansive views over the skyline. Further benefits include a utility room and off street parking for up to three cars.Ibis Lane is a peaceful, private development on the waterfront, which overlooks the marina. In addition to the Thames Path, the property also has access to an abundance of green spaces nearby, including Dukes Meadows and Chiswick House and Gardens. A selection of independent cafes and restaurants are located nearby in the Strand-on-the-Green area close to Kew Bridge, with a further range of shopping and dining opportunities close by on the Chiswick High Road. Commuters benefit from proximity to Chiswick Mainline station, which offers rail connections towards Waterloo, and local bus routes. Motorists can access the A4/M4, North Circular and South Circular for excellent road links into and out of the city centre. Numerous well-regarded schools including Grove Park Primary School, Chiswick School, The Falcons Pre-Preparatory School and Strand-On-The-Green Junior School are also within easy walking distance.
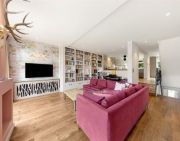
£ 1,650,000
5 bedroom Town house London 62494063
The house offers spectacular Westerly views over the Marina basin. The Oxford and Cambridge Boat Race finishes just yards away.The first floor is open-plan, incorporating a well proportioned living room and well fitted kitchen and a spacious dining area. The reception room opens via twin french doors onto the well appointed terrace with views over the Marina.The second floor offers a fabulous Marina-fronting bedroom with direct access to a private terrace benefiting from further views to The Marina. There is a further good size bedroom, an office and a family bathroom.The principal bedroom and en suite bathroom occupy the entire top floor which has double glass doors out to a private roof terrace enjoying wonderful West Facing views over the water.The ground floor offers versatile space which is currently being used as a guest suite. There is a utility room, a cloakroom and a large storage room to the rear of the floor.Ibis Lane is situated in leafy Grove Park, in a sought after private riverside development with its own marina which was modelled on Port Grimaud in the South of France. The house benefits from a lawned communal garden area sitting directly on the banks of the River Thames.Ibis Lane is just a short walk away (0.5 miles) from Chiswick Rail Station which gives easy access to Vauxhall (Victoria line interchange), Clapham Junction and Waterloo stations. The M4 gives quick access to Heathrow and the West of England and Wales, A316/M3 gives access to South West England and A4 for Central London. Nearby leisure facilities include the Virgin Riverside Health & Tennis Club, a golf club and the Roko gym along with waterside restaurants, pubs and cafes.
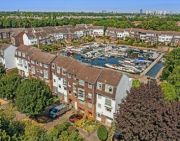
£ 1,650,000
5 bedroom Terraced house London 60753844
This 3 bedroom mid-terrace house presents a fabulous living space complemented by stylish interiors and natural light throughout. It features a well-proportioned interior with a mezzanine space and a private terrace.Rectory Grove is set near ample amenities, including those along Cedars Road and Clapham High Street. The greens of Clapham Common and Larkhall Park are nearby, as are Wandsworth Road, Clapham North, and Clapham High Street stations.Please use the reference CHPK0332325 when contacting Foxtons.
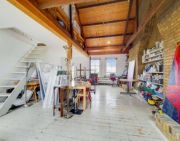
£ 1,650,000
3 bedroom Maisonette London 62336521
A rare opportunity to purchase a unique duplex loft style apartment in the Grade II Listed “Power House Building", Chiswick. Situated on the top floor (with lift access) this apartment is blessed with three king sized, double bedrooms, all of which have been carefully crafted to have plentiful storage and access to their own bathrooms. On the upper floor of this duplex, you have large open plan kitchen dining space which is flooded with natural light from its Southwest Facing aspect. The indoor-outdoor living space and 18ft vaulted ceilings, with exposed steel beams, give both the sense of space and unrivalled character. The roof terrace, which is a great entertaining space, is southwest facing, makes for a perfect entertaining space with uninterrupted views of West London. This home has the added benefit of having a “Crow's Nest” mezzanine area, offering an extra reception area, underground secure parking and fourth room which makes excellent working from home space.The Power House, Chiswick is a former electricity generating station on Chiswick High Road and a Grade II listed building, completed in 1901. It provided power for the London United Electrical Tramway Company until 1917. The upper part of the building was converted for residential use in 1985, and the lower part for use as a recording studio in 1985, the upper part of the building was converted into residential accommodation, including a penthouse which is split over three levels, and flats "ingeniously tucked into the roof". The architects were David Clarke Associates.In 1989, the four lower floors of the building were converted by Powell-Tuck Connor & Orefelt into recording studios, including "an elaborate original iron staircase." The studios are used by Metropolis Group. Artists whose music has been variously recorded, mixed, or mastered in the building include Adele, Amy Winehouse, George Michael, Jay-z, Justin Bieber, Lady Gaga, Mark Ronson, Prince, Queen, Rihanna, and The Rolling Stones.The Power House is located in the heart of W4, a short walk to Turnham Green and Stamford Brook Underground Stations (District Line), and within 25mins drive to Heathrow Airport along the A4. Chiswick's bustling high street is moments away, with Chiswick Cinema, High Road House, Gails Cafe and M&S all on the doorstep.
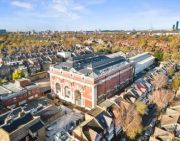
£ 1,650,000
4 bedroom Flat London 63296724
Stunning four bedroom Period house on the Common. This beautiful family home comprises briefly; four double bedrooms plus study with additional attic room, two generous bathrooms, large reception room, well-appointed kitchen, utility room and formal dining room. With a south facing garden, the house benefits from a bright private aspect to the rear. Having been in the family for over half a century this home has been brought up to modern day standards with meticulous works detailed throughout. The house can be further developed but is presented in excellent order throughout. Close to Northcote Road and Battersea Rise this is a must see family home.
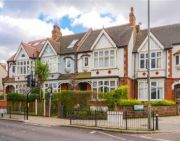
£ 1,650,000
4 bedroom Detached house London 62351768
Impeccably refurbished by the current owners, this family home benefits from four double bedrooms, a separate garden office/studio and offers excellent open plan contemporary living. As you enter the property to the right, there is a 30ft double reception room arranged as an open plan living and dining area, with a feature fireplace and ample built in storage.Further on the ground floor is a newly fitted kitchen to the rear of the property with bi-folding doors providing access to the garden and the newly built large home office/studio with separate rear access.The first floor consists of two large double bedrooms, with original features and a family bathroom. The second floor benefits from two further double bedrooms and a large shower room.The extensive works completed in 2021 included a comprehensive renovation and extension of the entire house as well as the installation of air conditioning, new wiring/plumbing, new drainage and an integrated fire/alarm system.Fielding Road is located in Bedford Park which is a short walk from the superb amenities of central Chiswick and Turnham Green Underground station. Central London and Heathrow (A4/M4) are easily accessible, as are several leading independent schools. Residents parking permits allow for parking at or close to the house.
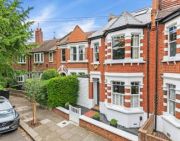
£ 1,650,000
4 bedroom Terraced house London 62117727
The bright and well balanced accommodation comprises on the ground floor briefly: Entrance hall, WC, double reception room with ornate fireplaces and a marvellous family room opening to the rear garden. From the entrance hall, stairs go down to a converted basement providing a fabulous kitchen/dining room with a walk in larder, separate laundry and access out to the front and rear garden. On the first floor, there is an impressive master bedroom with dressing room and newly fitted en suite bathroom. There are four further bedrooms, including a light and spacious loft conversion split into two separate bedrooms and two newly fitted family bathrooms. The south-facing, landscaped garden is a particular feature of the property being partly paved with the remainder laid to artificial lawn.SituationSet within Clapham Old Town and in easy reach of the Common, the property benefits from an array of amenities, including a cinema, gyms, beauty salons, bars, restaurants, boutiques, supermarkets and cafes. Local transport links include Clapham Common Underground Stations (Northern Line) and Wandsworth Road Station (Overground). The area further benefits from an excellent selection of local state and private schools.Additional InformationCouncil Tax: Band F | EPC: D
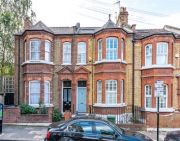
£ 1,675,000
5 bedroom Terraced house London 62616466
A detached, five bedroom house that provides a perfect family home. The house is well located on a prime road in the centre of Chiswick that allows you to benefit from everything the area has to offer; outstanding schools, local shops, restaurants or cafés, the river and Chiswick House.Park Road is a prime street in the centre of Grove Park. The property is close to local amenities such as Fauconberg Village as well as being a short distance from Chiswick High Road, Chiswick House and the River. The property also has easy access to Chiswick station, which has fast services to Waterloo. Bus links are nearby and it is in the catchment of the outstanding Grove Park School.
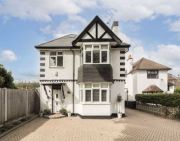
£ 1,700,000
5 bedroom Detached house London 62543808
SummaryA versatile & unique family home offering approx. 2,752 sq ft/254sq mtrs set across three floors. Comprises five bedrooms, two reception rooms, one of which has a roof terrace overlooking the 200ft garden and three bathrooms.DescriptionA versatile & unique large family home offering approx. 2,752 sq ft/254sq mtrs of internal accommodation set across three floors. Comprises five bedrooms, two reception rooms, one of which has a roof terrace overlooking the gardens. A marvellous lower ground floor newly refurbished kitchen/breakfast room with bi-fold doors leading you out onto an incredible 200ft rear garden, which is incredibly rare to find in the heart of Chiswick. Together with seperate office space which is multi-functional and gym.Oxford Road South is located close to the River Thames and within half a mile of both Gunnersbury and Kew Bridge stations offering excellent access into town. Chiswick Park Station is 0.6miles away.Please call Barnard Marcus now on for more information or to book a viewing.1. Money laundering regulations: Intending purchasers will be asked to produce identification documentation at a later stage and we would ask for your co-operation in order that there will be no delay in agreeing the sale. 2. General: While we endeavour to make our sales particulars fair, accurate and reliable, they are only a general guide to the property and, accordingly, if there is any point which is of particular importance to you, please contact the office and we will be pleased to check the position for you, especially if you are contemplating travelling some distance to view the property. 3. The measurements indicated are supplied for guidance only and as such must be considered incorrect. 4. Services: Please note we have not tested the services or any of the equipment or appliances in this property, accordingly we strongly advise prospective buyers to commission their own survey or service reports before finalising their offer to purchase. 5. These particulars are issued in good faith but do not constitute representations of fact or form part of any offer or contract. The matters referred to in these particulars should be independently verified by prospective buyers or tenants. Neither sequence (UK) limited nor any of its employees or agents has any authority to make or give any representation or warranty whatever in relation to this property.
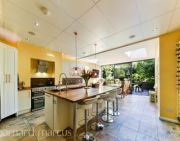
£ 1,750,000
5 bedroom Semi-detached house London 62524388
Substantial and well-presented family house offering excellent proportions and a fabulous garden.DescriptionArchitecturally this is a very handsome Edwardian family house boasting superbly proportioned living space with high ceilings, period features throughout plus off-street parking. It is a delightful and immaculately presented five bedroom semi-detached family house situated on a quiet leafy street in Chiswick arranged over three floors.The layout of the ground floor is fantastic with exceptional entertaining space provided by a double reception room, and an open-plan kitchen/ dining room. The beautifully bright kitchen/dining has sky lights and double doors opening out onto a fabulous garden which has been beautifully landscaped. The area immediately outside the rear doors is paved, ideal for entertaining. The rear of the garden is lawned and has a garden house which is currently being used as extra storage but could potentially be changed to a home office. To the side of the house there is a porch/boot room with a separate access that leads directly to the hallway.The first floor offers a spacious landing from which there is an impressive bedroom at the front of the house with built in storage. The further two bedrooms have views over the garden. There is a stylish family bathroom. The second floor offers a further two bedrooms, a shower room and a useful utility room.There is extra storage in the cellar plus off-street parking at the front of the house.LocationStile Hall Gardens is a an attractive wide residential road situated on the western side of Chiswick, conveniently positioned between Gunnersbury and Kew Bridge. Gunnersbury Station (District line and London Overground services) is 0.5 miles away, and Kew Bridge Station (London Waterloo approximately 30 minutes) is 0.1 miles away. There are significant amenities in the immediate area, with a supermarket, cafes and butchers at Kew Bridge. The River Thames is enviably nearby, perfect for enjoying outdoor pursuits and the wonderful pubs of Strand on the Green. Nearby Schools include Strand on the Green Infant and Junior school and Kew School.Square Footage: 2,203 sq ftAdditional InfoLocal Authority – London Borough of HounslowCouncil Tax Band – G
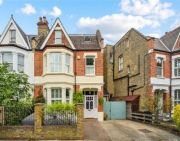
£ 1,750,000
5 bedroom Semi-detached house London 62311038
This is an Impressive four bedroom, three bathroom detached bungalow situated on one of Hendon's most prestigious roads, discreetly set back behind a 90' Japanese style garden. The accommodation comprises spacious entertaining areas with a stunning reception room with double volume height beamed ceiling with feature fireplace, separate dining area, kitchen breakfast room, utility room, study and guest WC. There are four double bedrooms with the master benefiting from dressing area and oversized ensuite bathroom there is an additional guest bathroom and shower room. Externally the large rear garden backs onto Hendon Golf Course and benefits from a swimming pool, pool house with reception room, shower and WC. To the front there is a tandem length garage and driveway parking. The property is well located for Brent Street¿s shopping amenities, transportation links and local schooling. Chain Free. Sole Agents.
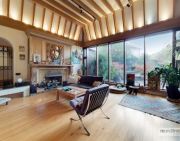
£ 1,750,000
4 bedroom Bungalow London 62567706
SummaryA versatile & unique family home offering approx. 2,752 sq ft/254sq mtrs set across three floors. Comprises five bedrooms, two reception rooms, one of which has a roof terrace overlooking the 200ft garden and three bathrooms.DescriptionA versatile & unique large family home offering approx. 2,752 sq ft/254sq mtrs of internal accommodation set across three floors. Comprises five bedrooms, two reception rooms, one of which has a roof terrace overlooking the gardens. A marvellous lower ground floor newly refurbished kitchen/breakfast room with bi-fold doors leading you out onto an incredible 200ft rear garden, which is incredibly rare to find in the heart of Chiswick. Together with seperate office space which is multi-functional and gym.Oxford Road South is located close to the River Thames and within half a mile of both Gunnersbury and Kew Bridge stations offering excellent access into town. Chiswick Park Station is 0.6miles away.Please call Barnard Marcus now on for more information or to book a viewing.1. Money laundering regulations: Intending purchasers will be asked to produce identification documentation at a later stage and we would ask for your co-operation in order that there will be no delay in agreeing the sale. 2. General: While we endeavour to make our sales particulars fair, accurate and reliable, they are only a general guide to the property and, accordingly, if there is any point which is of particular importance to you, please contact the office and we will be pleased to check the position for you, especially if you are contemplating travelling some distance to view the property. 3. The measurements indicated are supplied for guidance only and as such must be considered incorrect. 4. Services: Please note we have not tested the services or any of the equipment or appliances in this property, accordingly we strongly advise prospective buyers to commission their own survey or service reports before finalising their offer to purchase. 5. These particulars are issued in good faith but do not constitute representations of fact or form part of any offer or contract. The matters referred to in these particulars should be independently verified by prospective buyers or tenants. Neither sequence (UK) limited nor any of its employees or agents has any authority to make or give any representation or warranty whatever in relation to this property.

£ 1,750,000
5 bedroom Semi-detached house London 62524388
Show home now open, call now to book your appointment to avoid disappointment.A rare opportunity to acquire this new apartment offering a tranquil river setting seldom found in London!Windows on the River in Chiswick offers a unique opportunity to live in an unrivalled riverside location beloved by artists and literary giants for centuries.On the banks of the glittering Thames, with the charm of West London’s most desirable village on the doorstep and acres of open green space just a short stroll away, there is a choice of seven beautifully designed two and three bedroom apartments. Windows on the River is not just a new home, it’s a new lifestyle.Enjoying a prime position, Windows on the River is a collection of seven thoughtfully designed two and three-bedroom riverside apartments in Chiswick set within an established community. The apartments combine classic contemporary finishes with high quality materials and generous living spaces boast expansive windows to take advantage of the spectacular views. Conveniently, each comes with a parking space and there is secure cycle storage available.* Images are for illustrative purposes only.
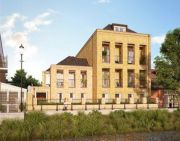
£ 0
3 bedroom Flat London 61436672
The property which is need of modernisation comprises on the raised ground floor: Entrance hall, sitting room with bay window to the front, dining room to the rear opening to the kitchen. On the lower ground floor, there are two reception rooms and a store room. On the upper floors, there are four generous double bedrooms, a WC, three further kitchens and two family bathrooms. Outside, there is driveway parking to the front and a rear garden with both vehicular and pedestrian side access from Netherford Road.SituationLarkhall rise is conveniently located in the heart of Clapham Old Town with its independent shops, restaurants, cinema and gym, as well as the wide open spaces of Clapham Common. Local transport links include Clapham Common Underground Station (Northern Line) and Wandsworth Road Station (Overground), that along with excellent local bus services, provide quick and easy access into the City and Central London. The area further benefits from an excellent selection of schools including nearby Clapham Manor Primary rated 'Outstanding' by ofsted.Additional InformationCouncil Tax: Band GEPC: F
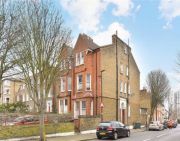
£ 1,750,000
4 bedroom Semi-detached house London 60909963
Situated on a private close moments from the Thames, this spacious 4 bedroom house benefits from flexible accommodation and superb secluded garden.The beautiful Thames Path is moments away as well as Chiswick House and grounds while local amenities and leisure facilities on Edensor Road are close by. A further range of shops and restaurants can be found along Chiswick High Road.Please use the reference CHPK3356366 when contacting Foxtons.
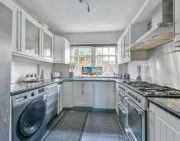
£ 1,850,000
4 bedroom Detached house London 63427244
This family home has been lovingly refurbished throughout. The kitchen/dining room comprises of a high quality fitted kitchen with aga, In addition there is custom built lighting, green Welsh slate worktops and oak flooring throughout. The amalgamation of features creates a wonderful space for the family. Adjacent to this is a located utility room and cloakroom. Leading on from here is the light and spacious family room which incorporates a clever mix of custom built lighting and high ceilings, resulting in a stunning entertaining space which enjoys an abundance of natural light via the roof lantern and three separate sets of French doors which open out to the garden. The formal reception room at the front of the house provides great reception space and benefits from a working gas fireplace, along with bespoke built shelving and storage and handmade joinery.The first floor incorporates well balanced accommodation with there being a principle bedroom, bathroom and dressing room/bedroom, in addition to a further bedroom and en suite. The second floor comprises of two bedrooms which have good ceiling height and share a bathroom.The impressive landscaped garden features two patios, in conjunction with a lawned area, established flower beds and vegetable patch. At the rear of the garden there is a sizeable studio which has access to running water and electricity.The house is situated on Wilmington Avenue which is a wide tree-lined residential no through road and is within a short distance of Chiswick House and Gardens as is Chiswick rail station with a regular fast connection to Clapham Junction, Vauxhall and Waterloo. Chiswick offers easy access to central London, the A4 and M4 for Heathrow, and onto the M25 for the M3 and M40 to the countryside.
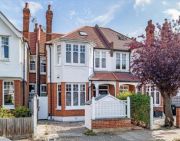
£ 1,850,000
5 bedroom Terraced house London 62344016
The beautifully balanced accommodation comprises: Entrance hall, cellar, sitting room with bay window to the front and period fireplace, dining room with period fireplace and an impressive kitchen/dining room with French doors opening out to the garden. Upstairs, there are five generous bedrooms including an impressive principal bedroom with en suite bathroom and two modern family bathrooms. The property also boasts a south-west facing landscaped garden being mainly laid to lawn with teak decking areas adjoining both the rear of the property and back of the garden.SituationThe property is located in a highly desirable and tranquil street in the Abbeville Village with the charming high street of Abbeville Village itself offering an assortment of shops, boutiques, restaurants, bars and cafes including the Ginger Pig butcher, Bottle Apostle wine merchant and Gails bakery. Nearby Clapham Common Southside and Clapham High Street offer a more extensive range of shops, supermarkets, restaurants, schools, entertainment and green spaces including Clapham Common itself. Transport is excellent with Clapham South and Clapham Common underground stations close by and good nearby bus routes.Additional InformationCouncil Tax Band: GEPC: E
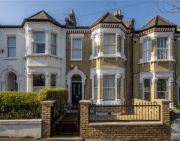
£ 1,850,000
5 bedroom Terraced house London 61551368
This family home has been lovingly refurbished throughout. The kitchen/dining room comprises of a high quality fitted kitchen with aga, In addition there is custom built lighting, green Welsh slate worktops and oak flooring throughout. The amalgamation of features creates a wonderful space for the family. Adjacent to this is a located utility room and cloakroom. Leading on from here is the light and spacious family room which incorporates a clever mix of custom built lighting and high ceilings, resulting in a stunning entertaining space which enjoys an abundance of natural light via the roof lantern and three separate sets of French doors which open out to the garden. The formal reception room at the front of the house provides great reception space and benefits from a working gas fireplace, along with bespoke built shelving and storage and handmade joinery.The first floor incorporates well balanced accommodation with there being a principle bedroom, bathroom and dressing room/bedroom, in addition to a further bedroom and en suite. The second floor comprises of two bedrooms which have good ceiling height and share a bathroom.The impressive landscaped garden features two patios, in conjunction with a lawned area, established flower beds and vegetable patch. At the rear of the garden there is a sizeable studio which has access to running water and electricity.The house is situated on Wilmington Avenue which is a wide tree-lined residential no through road and is within a short distance of Chiswick House and Gardens as is Chiswick rail station with a regular fast connection to Clapham Junction, Vauxhall and Waterloo. Chiswick offers easy access to central London, the A4 and M4 for Heathrow, and onto the M25 for the M3 and M40 to the countryside.

£ 1,850,000
5 bedroom Terraced house London 62344016
This detached house is located in an extremely sought after residential enclave moments the river. The property is currently laid out over two floors with fantastic proportions. The ground floor is made up of a spacious reception and dining room, a kitchen, a studio, a study/fifth bedroom and a guest cloakroom. The conservatory leads out to a private south-facing garden which also has a rear gate that accesses Powells Walk leading down to the River Thames and Thames footpath. The first floor has four bedrooms, one of which is en suite and a family bathroom. The house also benefits from a private driveway with parking for a number of cars.Boston Gardens is located within walking distance of Chiswick High Road and moments from Grove Park and its array of local shops, restaurants and fantastic schools as well as the pubs and eateries along the River Thames. There are also excellent transport links with Turnham Green underground and Chiswick station close by, featuring the overland service and road links to Heathrow Airport.Council Tax Band - G
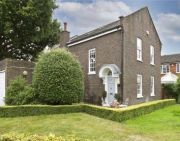
£ 1,850,000
5 bedroom Detached house London 62359153
**Guide Price £1,850,000-£1,950,000** A larger than average Victorian family house which has been creatively reconfigured to deliver one of the finest versions of a fully extended and modernised home.Caldervale Road, being a wide and quite residential road, close to Abbeville Village, is also convenient for the Northern Line tube stations either end of Clapham Common.
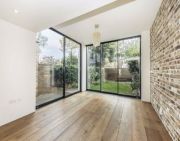
£ 1,850,000
5 bedroom London 62702522
The beautifully balanced accommodation comprises: Entrance hall, cellar, sitting room with bay window to the front and period fireplace, dining room with period fireplace and an impressive kitchen/dining room with French doors opening out to the garden. Upstairs, there are five generous bedrooms including an impressive principal bedroom with en suite bathroom and two modern family bathrooms. The property also boasts a south-west facing landscaped garden being mainly laid to lawn with teak decking areas adjoining both the rear of the property and back of the garden.SituationThe property is located in a highly desirable and tranquil street in the Abbeville Village with the charming high street of Abbeville Village itself offering an assortment of shops, boutiques, restaurants, bars and cafes including the Ginger Pig butcher, Bottle Apostle wine merchant and Gails bakery. Nearby Clapham Common Southside and Clapham High Street offer a more extensive range of shops, supermarkets, restaurants, schools, entertainment and green spaces including Clapham Common itself. Transport is excellent with Clapham South and Clapham Common underground stations close by and good nearby bus routes.Additional InformationCouncil Tax Band: GEPC: E

£ 1,850,000
5 bedroom Terraced house London 61551368
A wonderful and unusual detached former artists studio offering contemporary accommodation and a stunning 53' landscaped garden. The property is superbly located being only a few minutes walk to Turnham Green tube (District Line Zone 2) and the extensive shopping facilities of Turnham Green Terrace and the Chiswick High Road. This well hidden gem of a property comprises: Entrance lobby with excellent storage, a double height living area with north light and planned around the living area, dining area and TV area. Fully-fitted kitchen, two galleried bedrooms, two bathrooms and excellent storage throughout. The property enjoys a mature, landscaped and particularly private rear garden. No upward chain. Freehold
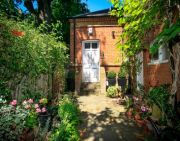
£ 1,850,000
2 bedroom Detached house London 57884662
A beautifully designed and deceptively spacious five bedroom family home for sale offering approximately 2263 Sq. Ft of internal space. Located on a one way, sought-after road running parallel to Chiswick High Road and within close proximity to Belmont School.This stylish and unique property has undergone major refurbishment and offers tall ceilings throughout including the basement area which offers two good size double bedrooms, two very modern shower rooms (one en-suite), utility room, cinema/tv room and a courtyard garden which also gives access to the main rear garden. The ground floor offers a grand double reception room leading through to a separate dining room and fully fitted modern kitchen. The first floor comprises two good size bedrooms with fitted wardrobes and an exquisite family bathroom/wet room. The loft space has also been converted which offers a large bedroom with wardrobes, plentiful storage and fantastic views. The property offers a very private landscaped rear garden which measures at approximately 70ft in length which includes a hot tub and an office/gym room.Chiswick Road is well positioned for shops, bars and restaurants along Chiswick High Road, green spaces including Turnham Green and is well located for excellent transport links which include the District Line Tube and Overground.
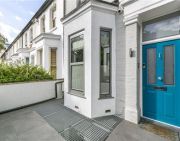
£ 1,895,000
5 bedroom Terraced house London 63490013
Spacious top floor flat in a popular mansion block in Bedford Park close to Turnham Green.DescriptionA unique opportunity to acquire this secure and spacious three bedroom flat situated on the third floor of the popular mansion block of Bedford Park Mansions, superbly located for local amenities of Turnham Green and Chiswick High Road.As you enter the property you are greeted by a large hallway. The reception room has a grand fire place with a wood burning stove, bespoke cabinetry and wooden floors. There are two sets of double doors leading out to a balcony.The dining room has impressive volumes with the significant ceiling height, with access to the kitchen via wooden doors, giving the opportunity to have two entertaining spaces. The kitchen is awash with modern appliances, parquet wooden flooring and plenty of storage.This floor also provides two good size bedrooms with built in storage and a stylish bathroom with a separate shower.By the entrance hallway is a modern staircase leading up to a spectacular bedroom / reception room. It is awash with natural light with plenty of storage and access out to the incredible decked west facing terrace. There are stunning far reaching views across London and fabulous entertaining space. This floor also provides a shower room.Overall this is a wonderful example of a grand apartment, with particularly impressive proportions, rarely available.LocationSituated in the heart of Bedford Park, Bedford Park Mansions is set back from the road on The Orchard and is one of the most sought after streets in the conservation area. It is ideally placed for the excellent shops, boutiques and restaurants of central Chiswick, and Turnham Green Terrace.Turnham Green Underground station (District & Piccadilly lines) is approximately 0.3 miles away. The 94 Bus Route also runs into central London which stops on South Parade. This location offers easy access to central London via the A4, and via the M4 for Heathrow Airport and the west of England.Square Footage: 2,156 sq ftAdditional InfoTenureShare of Freehold (Lease Expiry July 2981)Local AuthorityLondon Borough Of EalingCouncil TaxBand = GService Charge£4279 per annumGround Rent£0
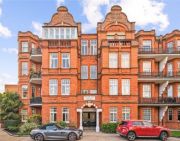
£ 1,950,000
2 bedroom Flat London 62880913
An immaculate five bedroom detached house offering an excellent balance of living and entertaining space in this sought after tree-lined residential road close to numerous amenities. This impressive property comprises a master bedroom with dressing room and ensuite, four further bedrooms, luxury family bathroom, additional shower room, large entrance hall, three reception rooms, fully integrated kitchen/breakfast room, utility room, dining room, study, cloak room, extensive storage throughout, private 40' landscaped garden and the added benefit of off-street parking. Ideally situated in the heart of Grove Park offering close proximity to parks, local shopping facilities and transport.
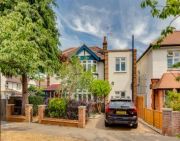
£ 1,950,000
5 bedroom Detached house London 61976359
This striking semi-detached family home is presented in immaculate condition throughout following the completion of a detailed refurbishment. This traditional period property has been elevated into a modern family home arranged over three spacious floors.The green and manicured front garden provides a sense of arrival with the ground floor entrance hall leading through to the separate west facing formal reception room and a guest WC. Parquet flooring with underfloor heating takes you through to a light-flooded and expansive open plan kitchen and living area. Stylish black sliding doors offer direct access onto the substantial and beautifully landscaped 68 foot garden offering peace and privacy.The principal bedroom is arranged across the first floor and benefits from a bespoke walk-in wardrobe and en-suite bathroom. Four further bedrooms are located on the first & second floor and serviced by two spacious family bathrooms finished to an impeccable standard.Harvard Road is located within the favoured Grove Park area of Chiswick, moments from Turnham Green and Chiswick High Road. The quiet treelined street allows easy access to the M4 to Heathrow and the A4 into Central London. Train and Tube lines are a short walk away and include the overground at Gunnersbury Park along with the District and Piccadilly Line at Chiswick Park.
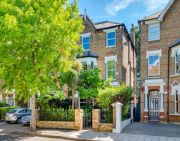
£ 1,999,500
5 bedroom Semi-detached house London 62160283
Beautifully presented throughout this stylish 4 bedroom house is arranged over 2 floors and benefits from a sought-after location in Grove Park.Milnthorpe Road is a quiet residential address in a sought after Chiswick location and benefiting from proximity to the green spaces of Chiswick House as well as a short distance to the shops, bars and restaurants.Please use the reference CHPK2248290 when contacting Foxtons.
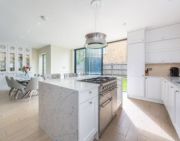
£ 2,000,000
4 bedroom Detached house London 62518279
