Christ Church Cathedral School
3 Brewer Street Oxford Oxfordshire OX1 1QW England , 01865 242561
Property for sale near Christ Church Cathedral School
A beautiful timber-framed Grade 2* Listed Farmhouse and Barn set in a wonderful cottage garden in grounds of 0.37 acres offering charming yet eminently practical accommodation in the heart of this picturesque village.Tudor House has been the subject of a comprehensive and sympathetic restoration over a 30 year period at the hands of the present craftsman owners. The main house offers 4 bedrooms and 4 reception rooms over 3 floors including a stunning panelled dining room, a traditional farmhouse kitchen, a lovely family room/music room complete with gallery above and wine cellar. The house is fitted with original features from inglenook fireplaces, herringbone brick floors, leaded windows and oak boarded floors. The timbers have been carefully stripped, as have the internal doors. On the practical side there is gas central heating and two well-appointed bathrooms. (Listed Building Consent has been obtained to add a further en-suite to the main bedroom).The barn and workshop spaces are particularly impressive and offer a host of uses from a studio or potential annex to housing a large collection of vehicles. The barn has been rethatched during 2022.East Hagbourne is a charming South Oxfordshire village renowned for its most picturesque main street often featured by local artists. There is a popular village primary school (Ofsted good 2019), a thriving village public house the Fleur de Lys and a community shop/post office. Th village also has a strong and active community ().Didcot is the closest local town just 2 miles away and offers a comprehensive range of shopping and leisure facilities at the Orchard Centre, together with a multiplex cinema and an excellent mainline rail service from Didcot Parkway to London Paddington within 45 minutes. Other local market towns include the historic Thameside market towns of Abingdon and Wallingford. Oxford, Reading and Newbury are all close by, being 15 miles, 19 miles and 18 miles respectively. M4 and M40 motorway access is reached via the A34 just 3 miles away at Chilton and Milton junction.
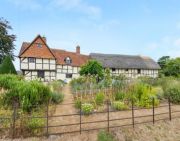
£ 1,500,000
4 bedroom Detached house Didcot 62322837
We’re delighted to introduce Charles Cottages, a stunning four-bedroom country residence in the sought-after Oxfordshire village of Childrey, that comes complete with its own little piece of history. This Grade II Listed country house is an amalgamation of a terrace of cottages, the former village blacksmith’s forge and the wheelwrights barn. In 1644, at the height of the English Civil War, King Charles I rested in Childrey for several days while travelling between Oxford and Marlborough and had his horse shod at the smithy. The name Charles Cottages commemorates the royal patronage.Now a comfortable and stylish home, the 500-year-old Charles Cottages is a wonderful example of period restoration with extensive and spacious living areas. Magnificent beamed ceilings, lime-plastered and panelled walls, original fireplaces and flagstone floors are among its prime vintage features.The current owners have undertaken a major refurbishment and reconfiguration of this beautiful heritage period home – and the results speak for themselves. Charles Cottages is beautifully presented, radiating mellow character and a rare authenticity whilst offering all the comforts of a 21st-century lifestyle. It would suit a spectrum of home-seekers from those with a young family to downsizers in search of a peaceful rural retirement, or equally it would make a great ‘lock up and leave’ to escape to at weekends and holidays.Charles Cottages nestles centrally in Childrey amidst beautifully landscaped gardens, handily near the village shop and coffee bar, farm shop, pub and church. Here you have all the facets of a comfortable rural lifestyle in one of those picture-postcard villages that home-hunters aspire to live in, and then remain for years - that’s why premium homes here so rarely come up for sale.We’re sure you want to learn all the finer details of the delightful Charles Cottages . .Country Living At Its Very BestWith an unusually generous plot for the centre of a village, Charles Cottages has the undoubted bonus of gravelled parking for four cars and planning permission for a timber 3 bay garage. It’s an attractive merger of white-washed cottages – one of them thatched – the red-brick building which was the blacksmith’s forge and the barn which was the wheelwright’s.The current owners clearly have an exquisite eye for detail and the front door opens into a lovely spacious, light and airy entrance hall with painted floorboards and winding flagstone steps down to the 20x16ft kitchen/breakfast room - similarly flooded with light thanks to windows front and rear - with original flagstone floor, profusion of ceiling beams and cosy farmhouse vibe, all warmed by a traditional aga stove.The spacious kitchen/breakfast room has been totally refurbished with fitted units, a large marble-topped central island, Belfast sink, American-style fridge/freezer and aga stove. Just off the kitchen is a large, easily accessible cellar for storing groceries and your wine collection at the perfect temperature.Leading off the kitchen is an attractive overhead-lit rear lobby, also accessed from the entrance hall, with a door to the rear garden.To the right of the kitchen is the wonderful dining hall – the jewel in the crown of this lovely home. Built out of the former wheelwright’s barn, this splendid Medieval-style hall measures 30ft x 26ft and has a high timber vaulted roof with statement cross beams, original white-painted stone walls and oak flooring. It’s the perfect place to entertain, complete with a cosy lounge area to relax in front of the wood-burner. Glazed French doors lead onto the stylish garden terrace and, tucked away in the corner, there’s a utility room containing the washing machine and dryer and a big storage cupboard.Head back through the entrance hall and discover the delightfully spacious 18x18ft drawing room, a refined and tranquil haven that’s perfect for entertaining guests in front of the open inglenook fireplace. This leads on to a second sitting room with original brick flooring. This cosy room is sure to be where the family will gather around the wood-burner - set within another magnificent inglenook - and relax in front of the TV. All the rooms have good ceiling heights.A big boot room, sunny half-panelled study overlooking the garden and a guest bedroom, with en-suite WC, complete the ground floor line-up. There’s also outline planning for a single-storey 16x16ft extension to the rear of this bedroom, with flexibility for use depending on your requirements (subject to planning).And So To Bed . .On the first floor are a three luxurious country-cottage ensuite bedrooms. The principal bedroom, 16x14ft is simply gorgeous, nestled under the beamed and vaulted eaves and with a stylish en-suite complete with a centrally positioned rolltop bath and walls lined with bespoke wardrobes and cupboards.The second bedroom, 19x16ft is ideal for guests and has its own en-suite shower room.Finally, the third bedroom is accessed by stairs from the boot room and has large built-in wardrobe and access to a bathroom with corner shower and bath tub. A fourth guest bedroom with WC is located on the ground floor.Glorious GardensThe well planned and professionally landscaped gardens are clearly the work of someone with a practised eye, abundant with carefully-designed and planted borders, tubs and raised planters and a blaze of beautiful colour in the spring and summer.Secluded and tranquil, the south-facing terraces outside the kitchen and dining hall enjoy the sun all day long. Designed on two levels the terraces are the perfect place for the family to relax, dine al fresco or entertain guests. It’s a delightful spot for pre- or post-dinner drinks, screened by high pleached hedging and with wide gravelled tiers to add interest.The remainder of the garden is laid to lawn and flower borders, with a shed to tuck away all the gardening paraphernalia.Round And AboutChildrey is quite a rarity for a small village as residents are blessed with all they need for a happy and fulfilled lifestyle directly on their doorstep. It’s a friendly, thriving community with lots going on throughout the year with choir, fitness and wi.Many families choose the village for the highly-regarded primary school, The Ridgeway ce, which is Ofsted-rated ‘good’, and Little Ducks pre-school, while secondary-age children can board a bus to King Alfred’s School in Wantage, just three miles away. There are also bus services to excellent independent schools including Our Lady’s, Abingdon School and the School of St Helen & St Katharine.This is picturesque walking country with an endless choice of pretty routes – it’s close to the famous White Horse Hill too. If you fancy one with refreshment at the end of it, take a pleasant stroll through the fields to the award-winning Star Inn in nearby Sparsholt – recently taken over by the Michelin award-winning team at The Woodspeen in Newbury.For supermarkets, including Waitrose, the historic market town of Wantage has all the shops, pubs, restaurants and leisure options your heart desires. There’s easy road access to Oxford, Swindon and Newbury plus frequent trains to London from nearby Didcot Parkway station.
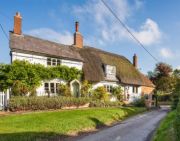
£ 1,500,000
4 bedroom Detached house Wantage 62731640
Approx. 6 acres of possible residential development (not suitable for multi-property development).There is a possibility of obtaining planning permission for further development of the site subject to the usual process of obtaining said planning via South Oxfordshire District Council.The site is believed to be circa 5.92 acres but please check with you legal representative to confirm this prior to purchase.
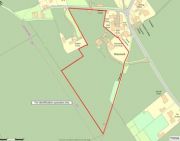
£ 1,500,000
6 bedroom Land Wallingford 60130520
SummarySet in the ever popular village of Appleton is this new three bedroom family home and Annex. The property comprises of two reception areas, fitted kitchen, three double bedrooms with en-suite to master. Also on offer is a three bedroom annex with views over open fields and 3 acres of land.DescriptionAllen & Harris are proud to market this new three bedroom end of terrace family home & annex, set in the ever popular village of Appleton. The property comprises of two reception areas, fitted kitchen, three double bedrooms with en-suite to master, family bathroom and enclosed rear garden. Being sold along side this fantastic family home is a three bedroom separate annex with views over open fields and 3 acres of land.Situated in the desirable village of Appleton surrounded by beautiful countryside whilst only being six miles from Oxford. Appleton offers excellent access to local amenities and allowing easy access to the A34, M40 and M4. The village also benefits from a highly regarded primary school as well various other excellent schooling within close proximity. Appleton boasts the village character people desire with the use of various sports clubs including the newly built tennis club. Also on offer is a cricket club and village pub.Main House 1313 Sq FtPlot Two- Main House three bedrooms, Annex & 3 Acres of Land.The main house is set over 1313 sq ft and has two reception areas and open plan kitchen/dining area. The property has been fully refurbished throughout and has some stunning features including four sets Bi-Folding doors, Karndean Art select flooring throughout the property Coving ceiling lighting on the ground floor. LED dimmable downlights throughout the property and the Heating system is an 8.5kw air source heat pump, supplying heat to the underfloor heating system on ground floor and oversized radiators on first floor.Entrance HallUnderfloor heating. Karndean flooring. Door to WC. Stairs to first floor. Door to boiler & electric cupboard. Double glazed window to front aspect. LED coving lights and spotlights.CloakroomMatching suite comprising vanity wash hand basin and WC. Other features include extractor fan and Karndean flooring.Lounge 22' 7" max x 10' 5" max ( 6.88m max x 3.17m max )Bi-fold doors to rear aspect. Electric fire place. Underfloor heating. Karndean flooring. TV point. LED coving lights and spotlights.Kitchen Diner 23' 8" max x 11' 5" mac ( 7.21m max x 3.48m mac )Double glazed window to front and side. Bi-fold doors leading to the rear garden. Integrated tall fridge and tall freezer, double oven, microwave, 1 1/2 bowl sink and drainer, dishwasher and Bosch induction hob & extractor fan Other features include breakfast bar and Karndean flooring.LandingAccess to loft. Sensor lights. Karndean flooring.Bedroom One 17' 6" max x 10' 5" max ( 5.33m max x 3.17m max )Bi- fold doors to rear aspect. Two fitted wardrobes with sliding doors.En-SuiteMatching suite comprising vanity wash hand basin and walk in shower.Bedroom Two 11' 4" max x 11' 3" max ( 3.45m max x 3.43m max )Bi-fold doors to rear aspect. TV point. Double glazed window to side aspect. Radiator. Built in wardrobe. Karndean flooring.Bedroom Three 11' 3" max x 9' 7" max ( 3.43m max x 2.92m max )Double glazed window to front. TV point. LED spotlights. Radiator. Karndean flooring.BathroomHeated towel rail. Vanity wash hand basin, Double glazed window to front aspect. Walk in shower. Bath tub. Fully tiled.Annexe - 1453 Sq FtThis building is currently in the process of being fully completed externally. With stone and rendered elevations and oak beams, aluminum Bi fold doors 7m and windows to match, internally all internal walls are currently complete, subdividing the building into:One bedroom suite with walk-in wardrobes and full size bathroom, One large open plan area to the centre to form kitchen/dining/living area with fitted wood burning stove with back boiler to supply hot water when lit, Two further bedrooms sharing a full bathroom to the North end of the building.The internal finishes are available to be chosen. Kitchens, joinery, internal finishings are available to be picked by prospective buyersEntrance HallDouble glazed door to front.Lounge 38' 3" max x 14' 6" ( 11.66m max x 4.42m )Bi- fold doors to rear. Double glazed window to rear. Electric fire place. Raised roof skylight windows.Boiler Room 10' max x 3' 7" max ( 3.05m max x 1.09m max )Dressing Room 10' 3" max x 6' 4" max ( 3.12m max x 1.93m max )Door to En-suiteBedroom One 15' 1" x 14' 2" ( 4.60m x 4.32m )Double glazed French door to front. Vaulted ceiling.En-Suite 10' 3" x 7' 1" ( 3.12m x 2.16m )Double glazed window side aspect.Bedroom Two 14' 2" x 13' 9" ( 4.32m x 4.19m )Double glazed window to rear. Vaulted ceiling.Bedroom Three 15' 10" x 14' 3" ( 4.83m x 4.34m )Double glazed doors to front aspect. Vaulted ceiling.Bathroom 9' 8" x 5' 8" ( 2.95m x 1.73m )3 Acres Of Land1. Money laundering regulations: Intending purchasers will be asked to produce identification documentation at a later stage and we would ask for your co-operation in order that there will be no delay in agreeing the sale. 2. General: While we endeavour to make our sales particulars fair, accurate and reliable, they are only a general guide to the property and, accordingly, if there is any point which is of particular importance to you, please contact the office and we will be pleased to check the position for you, especially if you are contemplating travelling some distance to view the property. 3. The measurements indicated are supplied for guidance only and as such must be considered incorrect. 4. Services: Please note we have not tested the services or any of the equipment or appliances in this property, accordingly we strongly advise prospective buyers to commission their own survey or service reports before finalising their offer to purchase. 5. These particulars are issued in good faith but do not constitute representations of fact or form part of any offer or contract. The matters referred to in these particulars should be independently verified by prospective buyers or tenants. Neither sequence (UK) limited nor any of its employees or agents has any authority to make or give any representation or warranty whatever in relation to this property.
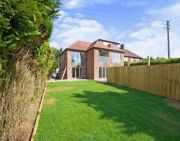
£ 1,550,000
6 bedroom End terrace house Abingdon 62271729
SummarySet in the ever popular village of Appleton is this new three bedroom family home and Annex. The property comprises of two reception areas, fitted kitchen, three double bedrooms with en-suite to master. Also on offer is a three bedroom annex with views over open fields and 3 acres of land.DescriptionAllen & Harris are proud to market this new three bedroom end of terrace family home & annex, set in the ever popular village of Appleton. The property comprises of two reception areas, fitted kitchen, three double bedrooms with en-suite to master, family bathroom and enclosed rear garden. Being sold along side this fantastic family home is a three bedroom separate annex with views over open fields and 3 acres of land.Situated in the desirable village of Appleton surrounded by beautiful countryside whilst only being six miles from Oxford. Appleton offers excellent access to local amenities and allowing easy access to the A34, M40 and M4. The village also benefits from a highly regarded primary school as well various other excellent schooling within close proximity. Appleton boasts the village character people desire with the use of various sports clubs including the newly built tennis club. Also on offer is a cricket club and village pub.Main House 1313 Sq FtPlot Two- Main House three bedrooms, Annex & 3 Acres of Land.The main house is set over 1313 sq ft and has two reception areas and open plan kitchen/dining area. The property has been fully refurbished throughout and has some stunning features including four sets Bi-Folding doors, Karndean Art select flooring throughout the property Coving ceiling lighting on the ground floor. LED dimmable downlights throughout the property and the Heating system is an 8.5kw air source heat pump, supplying heat to the underfloor heating system on ground floor and oversized radiators on first floor.Entrance HallUnderfloor heating. Karndean flooring. Door to WC. Stairs to first floor. Door to boiler & electric cupboard. Double glazed window to front aspect. LED coving lights and spotlights.CloakroomMatching suite comprising vanity wash hand basin and WC. Other features include extractor fan and Karndean flooring.Lounge 22' 7" max x 10' 5" max ( 6.88m max x 3.17m max )Bi-fold doors to rear aspect. Electric fire place. Underfloor heating. Karndean flooring. TV point. LED coving lights and spotlights.Kitchen Diner 23' 8" max x 11' 5" mac ( 7.21m max x 3.48m mac )Double glazed window to front and side. Bi-fold doors leading to the rear garden. Integrated tall fridge and tall freezer, double oven, microwave, 1 1/2 bowl sink and drainer, dishwasher and Bosch induction hob & extractor fan Other features include breakfast bar and Karndean flooring.LandingAccess to loft. Sensor lights. Karndean flooring.Bedroom One 17' 6" max x 10' 5" max ( 5.33m max x 3.17m max )Bi- fold doors to rear aspect. Two fitted wardrobes with sliding doors.En-SuiteMatching suite comprising vanity wash hand basin and walk in shower.Bedroom Two 11' 4" max x 11' 3" max ( 3.45m max x 3.43m max )Bi-fold doors to rear aspect. TV point. Double glazed window to side aspect. Radiator. Built in wardrobe. Karndean flooring.Bedroom Three 11' 3" max x 9' 7" max ( 3.43m max x 2.92m max )Double glazed window to front. TV point. LED spotlights. Radiator. Karndean flooring.BathroomHeated towel rail. Vanity wash hand basin, Double glazed window to front aspect. Walk in shower. Bath tub. Fully tiled.Annexe - 1453 Sq FtThis building is currently in the process of being fully completed externally. With stone and rendered elevations and oak beams, aluminum Bi fold doors 7m and windows to match, internally all internal walls are currently complete, subdividing the building into:One bedroom suite with walk-in wardrobes and full size bathroom, One large open plan area to the centre to form kitchen/dining/living area with fitted wood burning stove with back boiler to supply hot water when lit, Two further bedrooms sharing a full bathroom to the North end of the building.The internal finishes are available to be chosen. Kitchens, joinery, internal finishings are available to be picked by prospective buyersEntrance HallDouble glazed door to front.Lounge 38' 3" max x 14' 6" ( 11.66m max x 4.42m )Bi- fold doors to rear. Double glazed window to rear. Electric fire place. Raised roof skylight windows.Boiler Room 10' max x 3' 7" max ( 3.05m max x 1.09m max )Dressing Room 10' 3" max x 6' 4" max ( 3.12m max x 1.93m max )Door to En-suiteBedroom One 15' 1" x 14' 2" ( 4.60m x 4.32m )Double glazed French door to front. Vaulted ceiling.En-Suite 10' 3" x 7' 1" ( 3.12m x 2.16m )Double glazed window side aspect.Bedroom Two 14' 2" x 13' 9" ( 4.32m x 4.19m )Double glazed window to rear. Vaulted ceiling.Bedroom Three 15' 10" x 14' 3" ( 4.83m x 4.34m )Double glazed doors to front aspect. Vaulted ceiling.Bathroom 9' 8" x 5' 8" ( 2.95m x 1.73m )3 Acres Of Land1. Money laundering regulations: Intending purchasers will be asked to produce identification documentation at a later stage and we would ask for your co-operation in order that there will be no delay in agreeing the sale. 2. General: While we endeavour to make our sales particulars fair, accurate and reliable, they are only a general guide to the property and, accordingly, if there is any point which is of particular importance to you, please contact the office and we will be pleased to check the position for you, especially if you are contemplating travelling some distance to view the property. 3. The measurements indicated are supplied for guidance only and as such must be considered incorrect. 4. Services: Please note we have not tested the services or any of the equipment or appliances in this property, accordingly we strongly advise prospective buyers to commission their own survey or service reports before finalising their offer to purchase. 5. These particulars are issued in good faith but do not constitute representations of fact or form part of any offer or contract. The matters referred to in these particulars should be independently verified by prospective buyers or tenants. Neither sequence (UK) limited nor any of its employees or agents has any authority to make or give any representation or warranty whatever in relation to this property.

£ 1,550,000
6 bedroom End terrace house Abingdon 62271729
Coulings is an attractive Grade II listed village house dating from the mid-17th century with later 18th and 19th-century additions.The property has versatile accommodation and well-proportioned rooms, including the drawing room and dining room, both with fireplaces and a sitting room with Victorian open fire and bay window.There is a workshop/store within the house which could be used for other purposes and a separate office/studio.The walled garden is mainly laid to lawn with wonderful mature borders. There are three ponds, a vegetable garden, a BBQ area and fruit trees, including apple and plum.There are a variety of outbuildings, including a fantastic Berkshire barn with stairs leading to space above. At the front of the property, there is a brick building with a fireplace.The property is approached via a five-bar gate which leads to a gravel drive and garage with electric door and adjacent log store.Coulings is situated in a Conservation Area in the heart of East Hendred, a picturesque village close to the Ridgeway. The village lies at the foot of the Berkshire Downs in the historic Vale of the White Horse and sits within an Area of Outstanding Natural Beauty.East Hendred has excellent facilities, including two churches, two public houses and a village shop with a post office. There is also a community centre, sports club and museum.Access to London Paddington via Didcot takes about 35 minutes, while the A34 provides easy access to Oxford and the M40 to the north and Newbury and the M4 to the south. Junction 13 of the M4 is about 17 miles away.The market town of Wantage provides good day to day facilities and the city of Oxford, about 14 miles, has extensive shopping facilities and exceptional recreational and cultural opportunities.East Hendred has a pre-school and two well-regarded primary schools, one Roman Catholic and the other Church of England. As well as good state schools there are excellent independent schools in the area, including Cothill, Pinewood, St Hugh's and The Manor as well as Abingdon, Radley, St Edwards, The International School near Abingdon, St Helens and St Catherine's, Magdalen College and Oxford High.Wantage 4 miles, Abingdon 6 miles, Didcot (London Paddington 45 minutes) 5 miles, Oxford 14 miles, Newbury 16 miles, M4 (J13) 17 miles (Distances and times approximate).
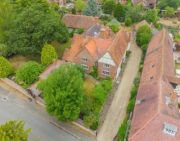
£ 1,625,000
6 bedroom Detached house Wantage 62080269
Modern living, generous gardens and great views.DescriptionDetached modern house of stone construction under a tiled roof.The house has recently been substantially extended and modernised throughout to do full justice to its lovely position on the edge of the village.Improvements to note are the creation of a spacious kitchen/breakfast room with picture windows opening to the south and on to the decked entertaining area; quality white bath and shower fittings; porcelain tiling; laminate wooden flooring; stone flooring; double and triple glazing throughout; underfloor heating predominately throughout stone & wooden flooring; door furniture; radiators and upgrading of wiring and plumbing.There is scope to replace the triple garage block with a modern replacement and at the same time install a pv system on the roof as a supplementary electrical supply with car charging point.The kitchen/breakfast room is the hub of the house with breakfast bar, space for a dining table and sofas, fitted base and eye level units. Beyond is the gym/games room currently used for yoga, but could easily be used as a playroom, study or snug. Across the hallway is a useful pantry, walking cloaks cupboard, utility room and rear door and lobby for wet dogs.Versatile accommodation provided by bedroom suite five on the ground floor, ideal for a dependent relative.The principal bedroom suite has a dressing room and fully glazed southern wall giving you views and natural light pervades throughout.A second floor office/break out room is a great retreat with fabulous views, ideal for working from home or a teenagers den.Natural light is in abundance in this lovely house, with so many of the rooms taking advantage of the southerly aspect and lovely views.A decked area lies to the south, ideal for summer entertaining.Extensive lawned gardens lie to the south. Ornamental pond. Hedge boundaries.Beyond there is an orchard area, footings for a stable and stores and gate to a small by-the-stream area, perfect for idle days getting away from it all.In all about 1.08 acres.LocationWigginton is a quiet, attractive village nestling on the side of the river Swere valley in rolling north Oxfordshire countryside. The village has a public house, parish church, Methodist chapel and village hall. Everyday requirements can be found at Hook Norton, Sibford Ferris and Bloxham.The popular market town of Chipping Norton (7 miles) is nearby and offers more extensive shopping and entertainment with an active local theatre and many restaurants and pubs. Comprehensive facilities can also be found in Banbury, Oxford and Stratford-upon-Avon as well as Cheltenham and Birmingham .There are excellent educational facilities in the area including primary school at Great Tew and Hook Norton; senior schools at Bloxham, Chipping Norton and Banbury; preparatory schools include St John’s Priory (Banbury), Kitebrook and Winchester House (Brackley); public schools at Bloxham School and Tudor Hall with the Oxford and Cheltenham Schools within easy reach.Transport connections are good to the village with train services from Banbury (7 miles) to London/Marylebone (fast service from 57 minutes) and from Charlbury to London/Paddington (fast service from 75 minutes). Connections onto the M40 motorway are either at junction 10 (Ardley) for the south or junction 11 (Banbury) for the north.Leisure and sporting activities in the area include a village sports and tennis club in Hook Norton; Soho Farmhouse at Great Tew (5 miles); Daylesford Organic Farmshop and Spa at Daylesford (14 miles); golf at Tadmarton Heath, Chipping Norton and Lyneham; theatre at Chipping Norton, Oxford and Stratford-upon-Avon; horse racing at Cheltenham and Warwick; hunting with the Heythrop and Warwickshire Hunts; polo at Kirtlington.The surrounding area includes the Cotswolds Area of Outstanding Natural Beauty and hosts many footpaths and bridleways for walking and riding.All times and distances are approximate.Square Footage: 3,638 sq ftAdditional InfoCouncil Tax Band: FThe driveway is partly owned.
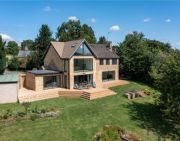
£ 1,650,000
5 bedroom Detached house Banbury 62045924
Hidden Brook offers exceptionally spacious eco-friendly and efficient living. There are six double bedrooms and five en suites throughout the property over two floors. An excellent 0.5-acre corner plot garden, with a stream forming the rear boundary to the woods and countryside beyond, provides a very secluded and private location.A raised patio/terrace area overlooks the gardens offering a fantastic place for a barbecue, parties and a general entertaining area. The open-plan luxury kitchen, dining and living room opens out through two pairs of doors onto the rear South and Easterly facing gardens. Finished to the highest building standards with modern automated technologies all controllable via a smart app, including photovoltaic panels, triple glazing and air source heat & comfort cooling systems to the underfloor zoned heating & cooling system.This home is only 9.4 miles from Oxford city and station for London but offers a real country escape yet amazingly spacious luxury accommodation. It also has the added benefit of great potential as a multi-generational living home or could give a very strong rental income from the totally independent studio above the attached double garage, plus parking for multiple vehicles to the large driveway.Note: The layout of the home offers great flexibility with a separate office on the first floor, with Gigaclear super fast broadband. There is also another 2nd floor bedroom currently (bedroom six) which could become a further office or a large living room/dressing room for the top floor luxury suite. The current double bedroom above the garage with ensuite could very easily become either a third office or with some minor amendments a self-contained lettable self-contained studio apartment.All viewings through Guy Simmons sole agent Fine & Country Oxfordshire. Tel . Please click on the property brochure below and the video tab for full details of this property, or for more information or to arrange a viewing please contact Guy Simmons at the Fine & Country Oxford office.
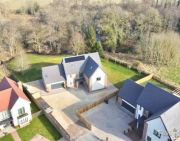
£ 1,750,000
6 bedroom Detached house Abingdon 62874393
*** Please see photos for detailed information on the location and opportunity ***Bairstow eves are please to present to the market this superb investment opportunity of a new build block of apartments with the building freehold included.This is being sold through modern method of auction through I.am.soldThe Development consists of 8 high spec apartments, 3 x 2 bed apartments and 5 x 1 bed apartments. All white goods and integrated appliances included.The building is fully tenanted.Auctioneer CommentsThis property is for sale by the Modern Method of Auction. Should you view, offer or bid on the property, your information will be shared with theAuctioneer, iamsold LimitedThis method of auction requires both parties to complete the transaction within 56 days of the draft contract for sale being received by the buyerssolicitor (for standard Grade 1 properties). This additional time allows buyers to proceed with mortgage finance (subject to lending criteria,affordability and survey).The buyer is required to sign a reservation agreement and make payment of a non-refundable Reservation Fee. This being 4.2% of the purchase priceincluding VAT, subject to a minimum of £6,000.00 including VAT.The Reservation Fee is paid in addition to purchase price and will be considered aspart of the chargeable consideration for the property in the calculation for stamp duty liability.Buyers will be required to go through an identificationverification process with iamsold and provide proof of how the purchase would be funded.This property has a Buyer Information Pack which is a collection of documents in relation to the property.The documents may not tell you everythingyou need to know about the property, so you are required to complete your own due diligence before bidding.A sample copy of the ReservationAgreement and terms and conditions are also contained within this pack.The buyer will also make payment of £300 including VAT towards thepreparation cost of the pack, where it has been provided by iamsold.The property is subject to an undisclosed Reserve Price with both the Reserve Price and Starting Bid being subject to change.Referral ArrangementsThe Partner Agent and Auctioneer may recommend the services of third parties to you. Whilst these services are recommended as it is believed theywill be of benefit;you are under no obligation to use any of these services and you should always consider your options before services are accepted.Where services are accepted the Auctioneer or Partner Agent may receive payment for the recommendation and you will be informed of any referralarrangement and payment prior to any services being taken by you.
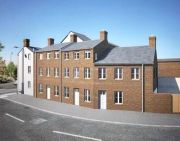
£ 1,800,000
11 bedroom Flat Banbury 63344226
Westwood Court is a bespoke development of just five properties, backing directly on to woodland owned and managed by the properties themselves.Nestled into the woods, the properties have been meticulously designed to make this most of this stunning setting including an almost entirely glass rear elevation taking in the exceptional surroundings.All of the properties benefit from balconies from the master bedrooms overlooking the private gardens and woodland beyond making the most of this truly magnificent setting.Built by renowned local developer H Willis, Westwood Court epitomises the very best of modern house building creating luxury, sustainable homes built for generations to come to enjoy. A family owned and run business, H Willis Ltd have been creating exclusive developments for nearly 30 years and pride themselves on using local, experienced craftsmen to build the very best homes possible.Subject to the stage of construction, an early reservation would enable you to choose from a range of supplied kitchen furniture, tiling and sanitary ware, making your new home totally bespoke to you.Set on the site of The Westwood Country Hotel, these five homes are perfectly situated to enjoy both the surrounding countryside and all that the world-famous university city of Oxford has to offer. Situated at the top of Hinksey Hill, Westwood Court enjoys a prime position benefiting from a peaceful countryside location with endless walks in nearby Boars Hill and Bagley Wood but also with the easy road access to Oxford and train services to London.Hinksey Hill is well known within Oxfordshire as a quiet, safe and private area and is highly recommended for families as an excellent base within easy reach of the world-famous city of Oxford. Surrounded by scenic walks including those through neighbouring woodlands, the homes at Westwood Court are perfectly situated to enjoy the best of countryside living. Oxford city centre is around three miles away and offers two mainline stations with direct trains to both London Paddington and London Marylebone as well as high-end shopping in the newly opened Westgate, home to prestigious global brands and rooftop bars and restaurants. The nearby village of Sunningwell has a well-regarded public house, The Flowing Well, and Abingdon-on-Thames is around four miles away and offers multiple supermarkets and other amenities for your day-to-day needs. Nearby Boars Hill is home to the The Fox Inn which has been receiving rave reviews since reopening in Spring 2022. Oxfordshire is renowned for its schooling with over 70 independent preparatory and senior schools and the property is under ten miles from Chandlings Preparatory School, Abingdon School, Radley College, The Dragon School and St. Edwards School.For full specification, please contact the Summertown sales office.Tenure FreeholdMains electric and waterPump to mains drainage
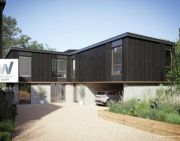
£ 1,850,000
5 bedroom Detached house Oxford 62772908
Set on the west side of this prime city centre side street, 62 St. John Street is a handsome Grade II Listed terraced home set over four floors.Originally built around the 1830s by St. John's College, number 62 is typical of the Georgian-style homes in the area and has been well-maintained by the current owners to include a wonderful blend of period characteristics typical of the era including sash windows, picture rails and wrought iron fireplaces alongside modern features.The primary living accommodation is on the ground floor with a charming dining room, modern kitchen and exceptional living room to the rear. The living room really is the heart of this wonderful home and was added more recently in the 1980s. It is flooded with natural light from patio doors opening on to the west facing garden and fitted bookshelves on the inner wall provide fantastic storage. When the living room extension was added, a window was left in place allowing natural light into the kitchen.The lower ground floor is currently used as an additional family room but would make an ideal fourth bedroom with access to a shower / laundry room on this floor.Two further bedrooms can be found on the first floor, both with their original wrought iron fireplaces and built-in wardrobes. The master bedroom can be found on the second floor and being east facing it is filled with sunlight in the mornings. As with all the bedrooms, exposed floorboards, sash windows and picture rails complete the picture. There is also a family bathroom with double sink on the second floor.Around ten years ago the current owners added a home office into the garden - a useful additional space. The garden itself is west facing and proves to be a real suntrap in the afternoons and early evenings. Despite your proximity to the city centre, it's incredibly peaceful and quiet.Situated within a stone's throw of the city centre, St. John's Street is exceptionally well placed for easy access to all that this historic city has to offer. Jericho is just around the corner and benefits from shops, cafes and bars for your day-to-day needs.Gloucester Green street market takes place weekly and provides both fresh local produce and cuisines from around the world. All the amenities of the city are within easy walking distance including many of the Oxford colleges, shops, theatres and restaurants.Oxford rail station is around a ten-minute walk away and provides direct trains to London Paddington in under an hour.For schooling, many of Oxford's most prestigious private schools are set along the Woodstock and Banbury Roads, just north of the property. The Dragon, St. Edward's, Oxford High School and Wychwood School are all close by. The property falls within the St. Barnabas primary and The Cherwell secondary school catchments.EPC Exempt due to Grade II ListingTenure: FreeholdServices: All mains services are connected
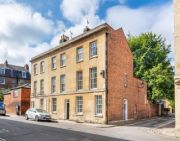
£ 2,000,000
4 bedroom Terraced house Oxford 62653628
In an enviable setting on a quiet road with views over fields, Pennwood is an alluring family home that exudes warmth, character and effortless charm. With four bedrooms plus a self-contained one-bedroom apartment in the main house and further accommodation in the studio apartment above the garage, there’s plenty of space for all the family. The luxurious living accommodation at Pennwood extends to over 7000 square feet and includes four large reception rooms, a detached garage, detached cinema room and extensive outbuildings which could be put to a variety of uses.Style, Elegance And SpaceThis beautiful home will capture your heart from the moment the electric wooden gates open and you pull onto the large driveway, where there’s ample parking space plus an open-sided sheltered carport. In front of you is Pennwood’s striking Arts and Crafts style façade. The handsome front door opens onto a magnificent galleried entrance hall with a beautifully crafted oak staircase as the centrepiece. All of the main reception rooms lead off this light-filled space, so let’s explore downstairs.Pennwood is a wonderful home for entertaining but is also well designed to deal with the rigours of everyday family life. There’s ample space for everyone to come together for special occasions but you’ll also feel at home in its cosy and inviting rooms where you can curl up and read or enjoy watching a family movie.Sumptuous meals can be enjoyed in the impressive dining room, large enough to comfortably accommodate twelve and presented in elegant shades of soft grey and cream. This is a magical candlelit space in winter, especially at Christmas time, and equally special on a sunny day when you can enjoy lunch with the double doors open onto the garden and gaze at the fields beyond.There are three further reception rooms to discover downstairs, together with an elegant study perfect for home working. The distinctly grown-up drawing room has a feature inglenook fireplace and woodburner as its centrepiece and is a lovely spot to curl up with a book or enjoy a pre-dinner drink with friends. Bifold doors open onto the sunny garden terrace making this the perfect room to enjoy indoor-outdoor living.The informal family room is found just off the kitchen – there’s space here for a large squishy sofa to relax on and a snooker table. This is a room where kids and older teens can chill out with their friends or watch a movie.The sun room, accessed directly from the kitchen, is a wonderfully light-filled space with a high vaulted ceiling and floor-to-ceiling glass offering views over the garden. It’s the perfect spot for a lazy Sunday morning with coffee and the papers, or where the children can do their homework whilst you keep an eye on them from the kitchen. Double doors onto the garden means children can run freely in and out in the warmer months.The large and sunny eat-in kitchen is the beating heart of this family home. Warmed by a traditional aga there’s a perfect balance between modern and traditional here. Sleek gloss kitchen cabinetry and granite worksurfaces are balanced with limestone tiled floors and there’s space here too for a large farmhouse-style breakfast table. An integrated dishwasher is cleverly hidden and there’s plenty of room for a large American-style fridge-freezer.Muddy dogs, wellies and wet coats can be dealt with in the useful boot room just off the kitchen which has built in storage, boot and shoe racks plus hanging space. There’s also a large separate utility room next door which can easily handle all the family’s laundry needs.And So To Bed…The handsome oak staircase leads up to the impressive galleried landing above, from which four spacious bedrooms lead.The spectacular principal bedroom suite is a space you’re sure to look forward to retreating to at the end of a long day. This wonderful room combined with the adjoining dressing room extends to almost 34 feet and is a tranquil space with far-reaching views through two large windows. Muted shades of cream and gold create the perfect setting for a restful night’s sleep. The adjoining dressing room has bespoke walnut wardrobes, drawers and shelving. In the centre of the room, a luxurious copper slipper bath invites you to soak away your cares, perhaps with a glass of something bubbly in hand...in the separate ensuite bathroom, you’ll find twin sinks plus a large walk-through rainfall shower.Bedroom two is a large, quiet and comfortable guest room with built in wardrobes and ensuite shower room, whilst bedrooms 3 and 4 are ideal children’s rooms and share a family bathroom. As they are a similar size, there’ll be no squabbling over who has the ‘best’ room!Bedroom five can be found in the self-contained apartment, accessed by a separate staircase leading from the utility room corridor. This incredibly useful space could easily accommodate elderly relatives, a nanny/housekeeper or even an older teen seeking a bit more independence. There’s a comfortable sitting room, well-equipped kitchen, bathroom and double bedroom.The Great OutdoorsIf the interiors at Pennwood don’t impress you enough, wait until you head outside to discover the gorgeous landscaped gardens, paddock and outdoor entertaining spaces, totalling around 1.5 acres.The adjoining 1 acre paddock can be accessed directly from the garden. Currently home to a herd of Sika deer, the paddock could be also be used for a pony.The formal gardens were designed by renowned landscapers Nicholsons and include sunny spots for relaxing, a shady loggia with built in fireplace for eating alfresco, well stocked plants and flowers and extensive lawns for children to play. South-east facing, the gardens enjoy sunlight throughout the day. There’s a large vegetable garden and a chicken run if you fancy a taste of ‘The Good Life’ by growing your own!A superb feature of this unique home is the cedar-clad garden room with covered terrace and hot tub. Enjoy a cocktail on the terrace and a dip in the tub with friends, before retreating indoors to the movie theatre and well-stocked bar. Air conditioned, heated and with its own WC, it's the perfect party pad!More To DiscoverAcross the driveway, you’ll discover a detached car-port and double garage with a one-bedroom apartment above, accessed by an external staircase. There’s a sitting room, kitchenette, bathroom and bedroom. This space could be used as extra guest accommodation or an income-producing holiday let or short rental.There are extensive outbuildings at Pennwood which present a wonderful opportunity for a variety of uses. The main workshop is oak-framed and fitted with a large workbench and industrial woodburner, with a boarded loft above. The second workshop is two storeys with a storage area on the first floor, whilst the third workshop has a storage shed to the side. All the workshops have power and present great potential for further development, perhaps for a small business.Location, Location, LocationIf you’re after a rural retreat that’s just five minutes from the train station, then Pennwood’s location is hard to beat. You can enjoy all that the countryside has to offer here; walks to country pubs, wide open spaces, fresh air and pretty nearby villages to explore, but without feeling isolated.If you’re commuting to London, you’ll find getting to Didcot Parkway station straightforward, and there are up to six trains an hour during peak times. On your way home, stop off at q-Gardens farm shop just around the corner to pick up supper – they do a fantastic range of locally sourced and organic meat and veg. For a midweek meal or Sunday roast, it’s a short stroll to the popular Packhorse pub which serves an excellent range of classic pub food.In Didcot, the recently redeveloped Orchard Centre has a large M&S Foodhall and a Sainsbury’s supermarket, whilst Waitrose can be found in nearby Abingdon and Wantage.Some of the best schools in the country are right on your doorstep, including Abingdon, St Helen and St Katharine, The Manor Preparatory School and Our Lady’s Abingdon. Didcot Girls’ School is consistently rated as ‘Outstanding’ by ofsted. Regular bus services run every 30 minutes to Didcot, Abingdon and Oxford.Finer Details:Square footage:Main House:4843 sq ft / 1449.9 sq mtrOutbuilding 1:807 sq ft / 75 sq mtrOutbuilding 2:499 sq ft / 46.4 sq mtrGarage:712 sq ft / 66.2 sq mtrHome Cinema: 283 sq ft / 26.3 sq mtrTenure: FreeholdServices: Gas Central Heating. Fibre Broadband.Council Tax Band:GEPC: DLocal Authority:Vale of the White Horse: | What3Words: ///protect.downcast.thrillersDistances:Didcot Parkway Station (London Paddington 42 mins) 3.6 milesAbingdon 6 milesOxford 14 milesOxford Parkway (London Marylebone 55 mins) 17 milesM40 J6 22 milesM4 J13 13 milesHeathrow Airport 53 miles
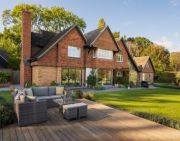
£ 2,500,000
6 bedroom Detached house Abingdon 63281913
A unique Regency townhouse in an elegant street in a prime city centre location.DescriptionThis striking Regency townhouse was renovated and extended in 2002 and has since undergone further improvements, and provides a unique and stylish home in this city centre location. Behind the Regency façade, the interior has been carefully designed, incorporating maximum natural light to provide contemporary living, with careful attention to retain the period features typical of this era, including cornicing, fireplaces, sash windows with shutters and high ceilings.The centrepiece of the property is the lower ground floor, which is believed to have been part of the original crypt under Beaumont Palace, the former 20th royal palace located in Beaumont Street. This space now provides a large, attractive living area with open plan sitting/dining room and natural light provided by a part glazed roof. There is also a large laundry room and a wet room.On the ground floor, leading off the reception hall, double doors open to the study/sitting room, an elegant room with fireplace and shutters to the windows. The welcoming kitchen/breakfast room, with fiited units and integrated appliances, opens to the courtyard garden and is ideal for entertaining and family gatherings.On the first floor are two double bedrooms and a refitted bathroom. On the second floor is a further double bedroom with stairs leading up to a dressing room, and there is also a family bathroom. The lower ground floor links to the two further bedrooms and a bathroom. Arranged over three floors and separate to the main house with an independent entrance, it provides the flexibility to be used as a self contained annexe or as guest or family accommodation.Outside, the walled west facing courtyard garden, with a side access to the adjoining lane lies to the rear of the property, providing a secluded setting.LocationSt John Street is an elegant residential street tucked away off Beaumont Street in central Oxford. All the city centre amenities are within walking distance, including the railway station, Oxford colleges, theatres, restaurants, shops and the Ashmolean Museum.There is also good access to all the popular central and North Oxford schools.Square Footage: 3,036 sq ftDirectionsFrom Beaumont Street in the city centre, turn into St John Street. The property will be found after a short distance on the left hand side, just before Beaumont Buildings.
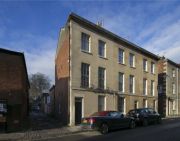
£ 2,850,000
5 bedroom End terrace house Oxford 61275952
Description This striking Regency townhouse was renovated and extended in 2002 and has since undergone further improvements. Behind the Regency façade the interior has been carefully designed, incorporating maximum natural light to provide contemporary living, with careful attention to retain the period features typical of this era including cornicing, fireplaces, sash windows with shutters and high ceilings.The centrepiece of the property is the lower ground floor, which is believed to have been part of the original crypt under Beaumont Palace, the former 20th royal palace located in Beaumont Street. This space now provides a large, attractive living area with open plan sitting/dining room and natural light provided by a part glazed roof. There is also a large laundry room and a wet room.On the ground floor, leading off the reception hall, double doors open to the study/sitting room, an elegant room with fireplace and shutters to the windows. The welcoming kitchen/breakfast room, with fitted units and integrated appliances, opens to the courtyard garden and is ideal for entertaining and family gatherings.On the first floor are two double bedrooms and a refitted bathroom. On the second floor is a further double bedroom with stairs leading up to a dressing room, and there is also a family bathroom. The lower ground floor links to the two further bedrooms and a bathroom. Arranged over three floors and separate to the main house with an independent entrance, it provides the flexibility to be used as a self-contained annexe or as guest or family accommodation.Outside, the walled west facing courtyard garden (with a side access to the adjoining lane) lies to the rear of the property, providing a secluded setting.EPC Rating 'D'.Situation Located in central Oxford, St. John Street mostly consists of stone-faced Georgian-style terraced houses. It was built as a speculative development by St John's College starting in the 1820s and finishing in the 1840s at the start of the Victorian era. St. John Street lies adjacent to Beaumont Street providing immediate access into the centre of Oxford and with Walton Street parallel offering a variety of popular shops, bars and restaurants, this house is supremely positioned. The property also benefits from its proximity to the Oxford mainline station with services to London Paddington in approximately one hour from Oxford mainline station and the coach services to London Victoria, Heathrow, Gatwick and Stansted airports from the station at Gloucester Green.Viewing arrangements Strictly by appointment with Penny & Sinclair. Prior to making an appointment to view, Penny & Sinclair strongly recommend that you discuss any particular points which are likely to affect your interest in the property with a member of Penny & Sinclair's staff who has seen the property, in order that you do not make a wasted journey.Services All mains services are connected.Fixtures & fittings Certain items may be available by separate negotiation with Penny & Sinclair.Tenure & possession The property is freehold and offers vacant possession upon completion.Council tax Council Tax Band 'G' amounting to £3,709 for the year 2022/23.Local authority Oxford City CouncilCity ChambersQueen StreetOxford OX1 1ENTelephone important notice Penny & Sinclair, their clients and any joint agent gives notice to anyone reading these particulars that:I) the particulars do not constitute part of an offer or contract; ii) all descriptions, dimensions, references to the condition and necessary permissions for use and occupation, and other details are given without responsibility and any intending purchasers should not rely on them as statement or representations of fact. Iii) the text, photographs and plans are guidelines only and are not necessarily comprehensive. Any reference to alterations to, or use of, any part of the property does not mean that all necessary planning, building regulations or other consents have been obtained and Penny & Sinclair have not tested any services, equipment or facilities. A buyer or lessee must satisfy themselves by inspection or otherwise. Iv) the descriptions provided therein represent the opinion of the author and whilst given in good faith should not be construed as statements of fact; v) nothing in the particulars shall be deemed a statement that the property is in good condition or otherwise, nor that any services or facilities are in good working order; vi) no person in the employment of Penny & Sinclair has any authority to make or give any representation or warranty whatsoever in relation to this property. Vii) all measurements are approximate.
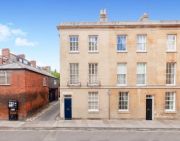
£ 2,850,000
4 bedroom Semi-detached house Oxford 62266025
Looking for an exceptional home with that certain je ne sais quoi? Then look no further, Willowbrook radiates the wow factor from top to toe!No expense or attention to detail has been spared in the design and construction of this unique detached five-bedroom family home in sought-after Frilford, near Abingdon.Taking inspiration from period Elizabethan / Tudor architecture, the extensive triple-gabled property features superb timber panelling, leaded windows and handsome stone arched oak entrance doors.The developer who constructed Willowbrook and two other exclusive properties in this quiet enclave, just nine months ago, has gone to great lengths to perfect the character and authenticity in these individual homes. A particularly impressive feature is the curvaceous exterior red-brick chimney topped with a beautiful decorative stack – which takes its inspiration from one of the famous chimneys at Hampton Court Palace.Occupying 4,722 sq ft of flexible space, super-luxe Willowbrook has excellent eco credentials too, heated throughout by the latest zoned air source heating system from Heliotherm, together with flush-fit solar roof panels.This luxurious residence is quietly situated behind double electric wrought iron gates, complete with ornate willow plaques, amid the countryside at the end of a peaceful private lane and directly next door to the championship courses of Frilford Heath Golf Club – the perfect ‘hole in one’ for keen golfers!Reflecting the period charm of the exterior, inside Willowbrook pays homage to modern design without compromise. That’s highlighted the moment you step into the radiant loveliness of the double height entrance hall – a grand flight of backlit solid oak stairs with glass balustrades rises to the first floor, bathed in natural light via the huge picture window which extends the depth of both storeys. It really is quite something.Daily life will naturally revolve around the fabulous living area which encompasses kitchen, dining room and a sunny garden room which opens onto a truly awesome decked terrace encircled by frameless glass panelling and complete with sunken hot-tub overlooking protected woodland and meadowland. A spacious sitting room, state-of-the-art cinema room and a generous study complete the downstairs layout, while upstairs you’ll find a luxurious principal bedroom suite with balcony and 2 dressing rooms, together with three further double bedrooms, one en-suite and family bathroom.But this remarkable property keeps on giving – a superb 1,586 sq ft annexe complete with 31ft living area/kitchen, bedroom and shower room is located above the quadruple garage block which offers multiple options for the new owner.Frilford is a perennial favourite of Oxfordshire’s most discerning house-hunters, offering peaceful rural solitude but easy access to the riverside market town of Abingdon and the city of Oxford, plus some of the county’s most notable private schools. With excellent transport links to the A34 and A420.Willowbrook is indeed singularly appealing, so please do step inside and we’ll show you round . .Character Combined With Contemporary ComfortsOn arrival at Willowbrook the electric gates open onto a gravel drive which sweeps round to a courtyard where there’s parking space for over 20 cars in front of the quadruple garage annexe and the house.The substantial oak doors swing open into the delightful entrance hall. Thanks to the copious amount of windows and lovely high ceilings, the light and bright ambience is reflected throughout the entire house.To the left of the hall, the focus of the formal sitting room with ambient recessed lighting is the magnificent stone fireplace fitted with a woodburner – perfect for cosy family evenings or as a peaceful haven for the grown-ups and entertaining guests. This room has a trio of windows and French doors opening onto the spacious stone terrace with feature pond.Opposite the sitting room, the luxurious home cinema will be the envy of all! With laser projection to a 135” fixed screen and clad with fabric walls, to maximise sound insulation for the powerful Bowers and Wilkins surround-sound audio. It’s authentically furnished with leather reclining cinema seats and is sure to be a hit with all ages – all you need is the popcorn!To the right of the hall is the 19x17ft study with leaded bay window to the front and French doors to the access the decked terrace and woodland. For those who work from home, this generously-sized room can easily accommodate a couple of desks, perhaps three if desired.The open-plan living hub of the house occupies an entire wing extending to 53ft - and it’s simply stunning. Again, the importance of a light and bright environment has been given careful thought, a really commendable feature of wonderful Willowbrook.A door from the entrance hall opens into the kitchen – and what a wow it is! Modern and sleek two tone kitchen with copper accents and a backdrop of soft grey walls, a bank of waist-height fitted cupboards and drawers with quartz worktops is arranged along one wall with the double sink and a useful 4 in 1 hot tap to negate the need of a kettle. On the adjoining wall, deep blue floor-to-ceiling units provide lots of storage plus mounting for two Neff slide and hide single ovens, a microwave and steam oven set in a convenient quad layout. Complemented by two large integral Bosch fridges and, in the utility room, a full-size Bosch freezer.The standout feature of this enviable kitchen, which has French doors that open onto the paved terrace and pond, is the huge central island with a four-stool breakfast bar, a second sink, wine fridge and an adjoining luxe granite cooking station with Neff induction hob and pop-up extractor. It’s illuminated overhead by a trio of stylish pendant lights to complement the colour scheme. Cooks will particularly covet the walk-in pantry with plenty of room for all the provisions. Willowbrook has been designed as a ‘lifetime’ home and the pantry can be converted into a lift to the upper floors if needed later in life.In the adjoining dining area, there’s plenty of space to comfortably fit an 8/10 seater table, ideal for families and those who like to a throw dinner party. A wall of bifold doors, ensuring lots of natural light, can be opened in the summer, bringing the outdoors in and creating a perfect space for entertaining.A large utility room, with adjoining plant room with water softener, takes care of all the laundry duties while a door to the garden means muddy boots and damp dogs can be dealt with before they step into the house.More bifolds and five further picture windows will entice everyone into the sunny vaulted garden room beyond the dining area. All this lovely retreat needs for comfort is L-shaped sofas, a fluffy rug and coffee table in front of the glamorous feature electric fire. It’s perfect for after-dinner drinks or for chilling out with a cuppa and the papers.A cloakroom with WC to the left of the staircase completes the downstairs layout.Ultra-Luxe BedroomsClimb that magnificent staircase to the glorious galleried oak landing while enjoying the views of the garden and fields beyond from the enormous floor-to-ceiling window. The landing is big enough to turn into a real feature – for example, either of the sunny alcoves next to the windows would be perfect for a cosy reading nook – all you need is a comfy chair and a good book.All the bedrooms are generously sized, light and airy. The principal bedroom extends to 36ft and is an elegant and spacious retreat complete with ‘his n hers’ walk-in wardrobes and dressing areas plus a delightful balcony overlooking the decking and fields beyond. The wood-panelled wall behind the bed lends a heritage feel while the en-suite bathroom has a seductive Moroccan vibe, clad in deep blue marble style floor and wall tiles with a sleek white stone resin freestanding bath tub, double washbasins and an enormous walk-in shower. Carefully thought through vanity storage is in abundance.The guest bedroom has fitted wardrobes and boasts a boutique style en-suite, a further generous guest bedroom and family bathroom. A fourth double bedroom, currently being used a gym, completes the first-floor layout.Amazing Annexe With Lots Of PotentialThe fantastic annexe above the four-car garage offers a myriad of options. Accessed from the external iroko hardwood wood staircase the principal room measures 31x17ft, it has Velux rooflights and is a light airy space. It’s all set up for residential use with a nicely fitted kitchen with quartz stone worktops, integrated fridge, dishwasher and cooking facilities. There is also the open-plan living area, a separate bedroom and shower room. Plenty of storage space provided by a walk-in wardrobe area and cupboard.This fabulous apartment could become income-generating long-term or holiday let, a wonderful granny or au-pair annexe, the bees’ knees of games rooms, a craft or hobby space, teen hangout, party room etc. The possibilities really are endless!The Great OutdoorsSweeping wrap-round gardens cloister Willowbrook’s privacy and great thought has been given to the extensive terraces – a huge expanse of decking to one side and another paved area to the other. Both offer maximum space for family relaxation or for entertaining friends. Who wouldn’t love a dip in that super-sized hot tub? The only sound is bird-song in this private enclave and wildlife, such as deer and an array of birdlife can be spotted in the fields and woodland beyond the garden.A collection of mature trees nestle amidst woodland to the right of the house, while a large expanse of lawn offers space for youngsters to play and kick a ball around.As the house is so new, the gardens are still maturing and there’s plenty of scope for further cultivation as wished.Round And AboutFrilford is the perfect rural idyll, boosted by its proximity to Frilford Heath Golf Club, one of Oxfordshire’s finest with a trio of 18-hole courses to play. It welcomes new members – good news if the new owner of Willowbrook is partial to a round or two.This exclusive neighbourhood revels in its countryside setting but is just a few miles from the shops – including Waitrose and amenities of Abingdon. It’s also within easy striking distance of some of the best independent schools in the country, many in the Abingdon area and a 15-minute drive away in Oxford or there is a convenient bus stop at the Beverley House driveway entrance on Oxford Road.Nearby, Millets Farm is a great place to visit – pick-your-own, farm shop, garden centre, restaurant and café, play barn, falconry, farm animals for the kids to meet, it’s all here. Millets celebrates 70 years in business this year, and there’s always loads to see and do.There’s endless scenic countryside walks around Frilford, and several end at the local pub, The Dog House. Whether you fancy brunch, lunch or dinner, this informal hostelry is a welcome place to have a bit to eat or relax with a cold drink. It serves Sunday lunches and there’s a supper club too. Or try the equally friendly Merry Miller at Cothill with its family-friendly menus.For a special meal, the aa two-rosette White Hart at Fyfield is a short drive away. It offers everything from wood-fired pizzas on the outside terrace to modern British cuisine in the restaurant.Commuters favour this area of Oxfordshire for its connectivity. Didcot Parkway station is only 15 minutes by car with frequent trains to London Paddington in just 45 minutes and there’s easy access to the A34, M40 and M4.
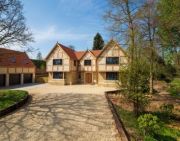
£ 3,000,000
5 bedroom Detached house Abingdon 61624277
OverviewWe are delighted to offer this stunning property to the market. Red Copse located on Foxcombe Road in Boars Hill. Boars Hill is an extremely sought-after residential area. Just over 3 miles from Oxford City Centre. Many desirable schools are within reach.This gated property has been newly renovated and extended by the current owners at a extremely high specification. The system to enter the property is on a viaduct intercom ensuring the highest security for your home. As you enter the property you are greeted with a large entrance hall with a living room and music/games room. Further down you get to the Kitchen, The hub of the house. This open planned area full of light from the part glazed roof and bi-fold doors. This room overlooks the swimming pool, the swimming pool has been designed to the highest of specs which you will see from the video. From the swimming pool you have an area of the new part of the house that could be used as an annex. It has a kitchen then down to the lower ground floor has the plant room, a gym/bedroom which opens to the terrace and garden. There is also a bar / kitchen accessed from steps from the dining room.The first floor of the original part of this house has four large bedrooms all garden facing and one with a ensuite. On this floor you also have the master bedroom, this is a stunning room with pitched ceiling, glazed sliding doors to a balcony and tree top views over the roof terrace. There is his and her dressing rooms and a large ensuite to the rear with bath, walk in shower, twin basins and fitted cupboards.The second floor contains two further bedrooms, cinema room and two showers and enjoys wonderful views.There is a large lawn to the rear of the house with large terrace to the side adjoining the pool. Steps down lead to the lower garden with cascading water feature to one side. The lower garden area has storage sheds, a play area, barbeque area, a climbing wall and greenhouse.Council tax band: G
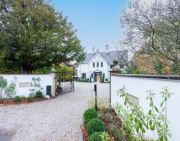
£ 3,500,000
6 bedroom Detached house Oxford 63313341
OverviewWe are delighted to offer this stunning property to the market. Red Copse located on Foxcombe Road in Boars Hill. Boars Hill is an extremely sought-after residential area. Just over 3 miles from Oxford City Centre. Many desirable schools are within reach.This gated property has been newly renovated and extended by the current owners at a extremely high specification. The system to enter the property is on a viaduct intercom ensuring the highest security for your home. As you enter the property you are greeted with a large entrance hall with a living room and music/games room. Further down you get to the Kitchen, The hub of the house. This open planned area full of light from the part glazed roof and bi-fold doors. This room overlooks the swimming pool, the swimming pool has been designed to the highest of specs which you will see from the video. From the swimming pool you have an area of the new part of the house that could be used as an annex. It has a kitchen then down to the lower ground floor has the plant room, a gym/bedroom which opens to the terrace and garden. There is also a bar / kitchen accessed from steps from the dining room.The first floor of the original part of this house has four large bedrooms all garden facing and one with a ensuite. On this floor you also have the master bedroom, this is a stunning room with pitched ceiling, glazed sliding doors to a balcony and tree top views over the roof terrace. There is his and her dressing rooms and a large ensuite to the rear with bath, walk in shower, twin basins and fitted cupboards.The second floor contains two further bedrooms, cinema room and two showers and enjoys wonderful views.There is a large lawn to the rear of the house with large terrace to the side adjoining the pool. Steps down lead to the lower garden with cascading water feature to one side. The lower garden area has storage sheds, a play area, barbeque area, a climbing wall and greenhouse.Council tax band: G

£ 3,500,000
6 bedroom Detached house Oxford 63313341
This is a truly unique property, offering a range of exceptional features that combine to create a home that can be enjoyed like few others on the market now.Located in the sought after hamlet of Boars Hill and amongst many other exclusive properties, Red Copse is only 3.5 miles drive from Oxford city centre and railway station. Many desireable schools are within reach. Boars Hill itself is a beautiful area of fields and walks with lovely views over the dreaming spires of Oxford.Red Copse has been extended and developed by the current owners to create an impressive property bursting with eye-catching features using the finest materials and contemporay design elements.The heart of the home is a sizeable open-plan living space incorporating the kitchen, family room and dining area. These rooms open on to the patio and upper lawn, as well as to the swimming pool. This fantastic space is enclosed by glass and slate walls and is centred around a pool that is revealed by lowering the tiled floor through the water. When the floor is raised, it makes for an ideal games room. This part of the house also includes a gym, a second kitchen, two shower rooms, a cellar and the plant room. The original part of the house retains the entrance hallway, two separate receptions and a W.C.The first floor of the original house contains four double bedrooms (one en-suite) and the family bathroom. A small glass gallery walkway takes you into the hugely impressive master bedroom suite. This benefits from high valuted beamed ceilings, twin walk-through dressing rooms, a luxurious en-suite, and a balcony.The second floor contains two further bedrooms, media room and two showers, plus great views.The rear garden has two lawns, plus pond, patios, playground and sheds. To the front is a stone-chipped driveway for several cars, a garage and utility room.YouTube video: Or search "Red Copse Boars Hill Oxford"Front GardenRemotely operated electric gates with intercom system. Stone chipped drieway with space for several cars. Mature trees and bushes enclosed by hedges and fences.Garage3.00m x 5.93m (9'10'' x 19'5'')Electric sliding door. Tiled floor. Lighting. Additional area to side with shower head and sink. Door to utility room.Utility Room4.42m x 1.84m (14'6'' x 6')Fitted units with worksurface with sink inset. Doors between garage and kitchen. Plumbing for washing machine.Kitchen4.97m x 4.24m (16'4'' x 13'11'')Tiled floor with under floor heating. Fitted units with worksurfaces and island unit with breakfast bar and sink with boiling tap. Two Neff double ovens, built-in coffee machine and microwave. Neff 5-ring gas hob and AEG hood. Peninsula unit and bench seat. Open plan to dining area and family room.Dining Area4.91m x 3.37m (16'1'' x 11'1'')Tiled floor with under floor heating. Double glazed sliding doors to patio swimming pool. Feature slate wall. Electric trap door to cellar. Walk-on glass roof.Swimming Pool4.93m x 12.06m (16'2'' x 39'7'') [Room dimensions.]Indoor swimming pool room with an electrically-powered retractable floor to reveal the swimming pool. When the floor is fully raised, it can operate as a games room. When lowered, it reveals a swimming current machine. Sliding doors to patio. Store cupboard.Shower Room1.31m x 1.87m (4'4'' x 6'2'')Heated towel rail. Tiled walls and floor. Shower cubicle. Hand basin. Extractor fan.Rear LobbyStairs down to basement. Doors between swimming pool and second kitchen.Kitchen Two5.07m x 3.62m extending to 4.22m (16'8'' x 13'10'')Fitted units with breakfast bar, sink, integrated oven, grill, gas hob, stainless steel hood, dishwasher. Tiled floor. Two double glazed floor-to-ceiling windows.CellarSpace for fridge freezer. Fitted kitchen units with worksurfce and sink. Wine rack. Corridor underneath swimming pool giving access to gym, plus storage space.Utility AreaPlant room serving swimming pool. Boiler serving extension. Tiled floor. External door.Gym4.91m x 3.19m (16'1'' x 10'6'')Slate feature wall. Double glazed sliding doors to patio. Under floor heating. Spotlights. Boiler cupboard.Downstairs Shower1.83m x 1.77m (6' x 5'10'') L-shaped; maximum dimensions.Heated towel rail. Low-level W.C.. Hand basin with cupboard under. Shower cubicle.Family Room7.58m x 4.25m extending to 4.54m (24'10'' x 13'11'' extending to 14'11'')Storage cupboard. Double glazed casement window to front. Log burning stove. Tiled floor. Spotlights. Double glazed sliding doors to patio. Two radiators.Entrance HallwayParquet flooring. Radiator. Picture rail. Double glazed casement window with window seat and cupboard under. Staircase to first floor.W.c.Low-level W.C. Hand basin with cupboard under. Frosted double glazed window to front. Tiled walls and floor.Play Room4.39m x 4.51m (14'5'' x 14'10'')Picture rail. Bath stone fireplace with log burner. Parquet flooring. Two radiators. Double glazed doors and windows to rear garden.Sitting Room4.23m x 6.08m (14'1'' x 19'11'')Bath stone fireplace with log burner. Two radiators. Picture rail. Parquet flooring. Three double glazed casement windows.First Floor LandingOak staircase to second floor. Radiator. Picture rail. Three double glazed windows to front. Storage cupboard.Study / Bedroom Five2.37m x 3.76m (7'9'' x 12'4'')Pull-down bed in built-in wardrobe. Double glazed window to rear. Picture rail. Radiator.Master Bedroom5.11m x 4.46m (16'9'' x 14'8'')Tiled floor. Double glazed sliding doors to balcony. Access via walk-on glass roof to roof garden. Vaulted beamed ceiling. Under floor heating. Twin walk-through wardrobes to en-suite.Master En-Suite5.07m x 2.88m (16'8'' x 9'5'')Vaulted ceiling with double glazed windows. Bath. Walk-in shower cubicle. Heated towel rail. Low-level W.C.. Twin hand basins with cupboards under.Family Bathroom4.18m x 2.03m (13'9'' x 6'8'')Recirculating eco-shower. Mirrored cupboard with heating cylinder. Jacuzzi bath. Three double glazed windows to front. Hand basin with drawers under. Radiator. Tiled floor. Part-tiled walls.Bedroom Two4.57m x 4.24m (15' x 13'11'')Built-in wardrobes. Picture rail. Radiator. Double glazed window to rear.En-Suite Two2.41m x 1.38m (7'11'' x 4'6'')Low-level W.C.. Walk-in shower cubicle. Double glazed window to side. Hand basin with cupboard under. Radiator and heated towel rail. Tiled walls.Bedroom Three3.95m x 4.57m (13' x 15')Double glazed casement window to rear. Radiator. Picture rail.Bedroom Four3.78m x 3.59m (12'5'' x 11'9'')Radiator. Double glazed casement window to rear. Picture rail.Second Floor LandingDouble glazed sliding window. Recessed spotlights.Shower Room TwoL-shaped 1.89m x 2.05m max (l-Shaped 6'2'' x 6'9'' max)Vertical radiator. Hand basin. Low-level W.C.. Shower cubicle. Tiled walls and floors.Bedroom Six3.30m x 3.39m (10'10'' x 11'1'')Radiator. Storage in eaves. Double glazed sliding window. Double glazed skylight. Recessed spotlights.Media Room3.90m x 4.22m (12'10'' x 13'10'')Storage in eaves. Double glazed sliding window. Radiator. Projector and screen.Study2.54m x 4.21m (8'4'' x 13'10'')Desk unit incorporating pull-down bed. Built-in wardrobe. Storage in eaves. Radiator. Double glazed sliding window. Recessed spotlights. Can also be used as bedroom seven.En-Suite Three0.97m x 2.92m (3'2'' x 9'7'')Low-level W.C.. Hand basin. Shower cubicle. Tiled walls and floor. Vertical radiator. Double glazed skylight window. Recessed spotlights.Rear GardenUpper Lawn 30m x 10m (98' x 33') Approx.Lower Garden 20m x 13m (65' x 43') Approx.Patio beside upper lawn and ground floor of house. Feature pond with cascade and stone chipped path between upper and lower levels. Shed with pump. Barbeque area with firepit. Playground. Climbing wall. Sheds, plus two storage units with slatted garage doors. Greenhouse.Disclaimer For Virtual ViewingsSome or all information pertaining to this property may have been provided solely by the vendor, and although we always make every effort to verify the information provided to us, we strongly advise you to make further enquiries before continuing.If you book a viewing or make an offer on a property that has had its valuation conducted virtually, you are doing so under the knowledge that this information may have been provided solely by the vendor, and that we may not have been able to access the premises to confirm the information or test any equipment. We therefore strongly advise you to make further enquiries before completing your purchase of the property to ensure you are happy with all the information provided.
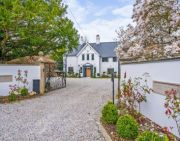
£ 3,500,000
6 bedroom Detached house Oxford 61150504
Stylish Boars Hill living.DescriptionHeathfield is a wonderfully presented house set in peaceful gardens and grounds in a quiet location on Bedwells Heath. Successfully combining traditional materials with contemporary style and design, the house offers outstanding family and entertaining accommodation by combining large open planned areas, as well as private spaces. Modern features include the ground source heat pump and a Lutron lighting system. There is underfloor heating throughout the lower ground, first and second floors, as well as in the basement. The house also has CAT7 running throughout, and an integrated home automation and security system.The spectacular circular reception hall at the base of the tower has doors leading through to the open plan kitchen/dining/family room, a sumptuous light-filled space with large glazed floor height windows and doors overlooking the gardens. Other ground floor rooms include the large, welcoming drawing room and a study. The lower ground floor has a cinema room, together with a wine cellar, and the first and second floors offer extensive bedroom accommodation, with six bedrooms in total.There are far reaching views from the house, in particular from the gallery and study on the second floor, also offering views over the gardens and adjoining fields.Within the grounds is an indoor swimming pool complex, with changing room, shower room, steam room and sauna. Bi-folding doors open out from the swimming pool open a deck overlooking the gardens and woodland.The well stocked, landscaped gardens are laid to lawn with a paved terrace surrounding the house, and formal areas providing a peaceful setting. There is extensive parking to the front of the house, together with a triple garage.Ground source heating to house and pool.LocationBoars Hill is a sought after residential green belt area less than four miles south west of Oxford city centre. Lying in an elevated position above the Vale of the White Horse, it enjoys wonderful walks and some of the best views of the city and its spires. Local amenities are found in the neighbouring village of Wootton, with more comprehensive facilities in Abingdon and Oxford.Boars Hill is also well located for an excellent range of state and independent schools for all ages in Oxford and Abingdon. The nearby A34 gives access to the M4 (J13) to the south and the M40 (J9) to the north. Regular train services run either from Didcot, Oxford or Oxford Parkway. For those wishing to enjoy the immediate surroundings, there are lovely walks along footpaths and bridleways into Bagley Wood and woodland owned by the Oxford Preservation Trust.Square Footage: 5,264 sq ftDirectionsOn arriving in Boars Hill, proceed along Foxcombe Road. After approximately one mile, turn right into Berkeley Road. At the sharp left hand bend, turn right onto Bedwells Heath. Heathfield will be found after a distance on the left hand side.
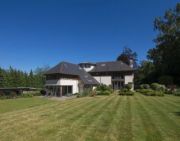
£ 3,650,000
6 bedroom Detached house Oxford 62736736
Fawley Manor is an impressive Jacobean manor house set in an idyllic rural position in the North Wessex Downs’ Area of Outstanding Natural Beauty (aonb). The house is of historical interest and has been lovingly restored over the past 40 years. The manor is arranged over four floors around a stunning, original staircase which winds the full length of the house and offers the perfect mix of more formal and casual living areas. On the ground floor of particular note is the Old Hall which is a wonderful period piece room with an impressive 17th Century open fireplace, an original screens passage, oak panelling and large stone mullioned windows looking out across the formal gardens which can be directly accessed via double oak doors. On the floor above, there is an equally impressive reception room known as the Oak Room which is a magnificent oak panelled room approaching 30 feet in length with an open fireplace and commanding high level views over the Downs. The main core of the house is classical Jacobean and extends to approximately 6,000 sq ft. A substantial wing, believed to have been added in the 19th Century, amounts to approximately 4,000 sq ft, and is currently used as separate accommodation. This could be incorporated into the main house if desired.The gardens and grounds at Fawley Manor are mature and have been cleverly designed with the history of the house in mind. There is a focus on strong geometrical topiary and avenues of evergreen trees. Close to the house are formal box parterres, again inspired by the Jacobean period. The house is approached via a sweeping driveway punctuated by mature beech topiary domes, culminating in a charming cobbled courtyard in front of the house. There is an old tennis court, a pond, an old orchard and a cutting garden. Beyond the formal gardens is a strip of woodland covered in snowdrops in the Winter and bluebells in Spring.There is a row of brick and flint outbuildings, of which the Little Barn has plumbing and electricity and could be used as a separate cottage subject to the necessary planning consents. There is also a substantial run of stables which complements the pony paddocks next to the formal gardens.Fawley Manor is situated in an elevated position within the hamlet of South Fawley. The neighbouring village of North Fawley has a beautiful church and an active local community. The larger village of Great Shefford which is also in easy reach, has a village shop with post office and a popular pub. There is a wealth of bridleways and byways for walking, horse riding and cycling across the Downs. The Ridgeway, an ancient track across particularly beautiful and remote high ridges and paths which pass by Age-old forts and barrows with figures of horses cut into chalk, is less than a couple of miles away. The nearby pretty market town of Wantage has a weekly market, regular farmers’ market and a good range of shops including a Waitrose supermarket. There is also a library, museum, cafes and restaurants. Hungerford, another nearby market town noted for its many antique shops, also has a wide choice of excellent facilities. Newbury and Oxford cater for most other shopping and entertainments. Communications in the area are excellent, with a fast train service from Didcot or Newbury into London Paddington, and easy access to the M4 and A34 linking easily to London, Heathrow Airport and the West Country. There is a wide choice of highly regarded schools in the area including Cothill, Pinewood, Bradfield College, Radley College, Abingdon, St Edwards, Marlborough College and Downe House.Fawley Manor has a long and rich history dating back to the reign of King Edward the Confessor in the 11th century and sits on the same site as the previous manor house, South Fawley Manor. South Fawley Manor survived the Norman Conquest in 1066 and remained as a royal manor until 1594 when it was sold to Francis Moore. Moore was the son of a yeoman from East Ilsley who made his fortune as a barrister and was knighted in 1616. He served as mp for Reading in the late 16th and early 17th century. Francis Moore is credited with building the present manor house in 1614 and lived there until his death in 1621. The Moore family were staunch royalists, and following the Battle of Newbury in 1644 during the English Civil Wars, troops of the King’s Life Guards were quartered at the Manor house. In the 19th century the famous novelist Thomas Hardy is said to have visited Fawley Manor which inspired the writing of his novel, Jude the Obscure, and Hardy gave Jude the surname Fawley and the village of North Fawley he called Marygreen.
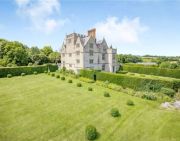
£ 4,750,000
10 bedroom Detached house Wantage 62477022
Queen Anne style residence set in grounds of approximately 5 acres.Occupying an idyllic and peaceful position privately situated within the heart of this delightful and quintessential English village, within easy reach of Reading, Oxford, and Henley-on-Thames, the M4 and trains for London Paddington within the hour, Aston Tirrold Manor commands beautifully cultivated gardens & grounds of approximately 5 acres, inclusive formal gardens with pond, vegetable garden, paddock, swimming pool, and tennis court. A simply stunning and most distinguished Queen Anne style residence, Grade II* Listed, inspired and revered architecture and appointment is to be discovered throughout the main residence, with additionally a detached guest lodge, stabling complex, garaging complex, and outbuilding complex adding favourably, extending in all to approximately 16,619 sq ft.Careful planning and attention have provided modern open plan and flexible living whilst embracing classical living and ambience, whilst duly embracing the delightful gardens with far reaching views to Blewburton Hill and The Downs, encapsulating an all-encompassing lifestyle, culminating in an exquisite family home.
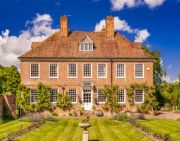
£ 6,500,000
8 bedroom Detached house Didcot 61798069
A glorious Grade II listed family home. An inspired fusion of contemporary and traditional architecture combined with spectacular gardens, grounds, moat and waterways.DescriptionA quintessentially English country house that nestles gently within its landscape surrounded by its gardens, meadows and waterways. It has been lovingly and meticulously restored and enhanced by the present owners, seamlessly marrying ancient and modern.Having worked closely with Sprately Architects in Henley, this stunning home showcases inspirational key architectural innovations. A bespoke, curved glass roof, encloses what was previously an external courtyard, now forming the spectacular kitchen at the very heart of the house. A striking glass cantilevered staircase appears to float to a glass landing from the kitchen, the first of its kind to be installed in the UK. The house is testimony to the ability of historic and contemporary architecture to coexist harmoniously.The front door opens to the entrance hall with its original stone flagged floor. The morning and dining rooms sit immediately either side of the hall. Both these rooms feature tall ceilings, working fireplaces with stone surrounds and traditional cast iron radiators. The dual aspect morning room has cornicing, working wooden shutters and part panelled walls.The hall leads on to the magnificent kitchen. Flooded with natural light from its glass roof, designed by ipig (Inspiring Projects Involving Glass), this room now connects to all principal rooms ensuring a pleasing flow to the ground floor. Wide douglas fir floorboards, 50ft in length, by Dinesen, span the kitchen and continue into the family room. The sleek lines of a Bulthaup kitchen grace the working end of this room with composite stone and stainless steel worktops. Twin large islands feature every amenity including an oak breakfast bar to one side. Appliances include Gaggenau full height fridge and freezer, wine fridge, five zone induction hob, steam oven, fan oven and warming drawer. There is also a Miele dishwasher, Quooker boiling tap and extra undercounter fridge. A large door opens to the kitchen garden. Original wide stone steps, that in an earlier life led to an outside store, now access the vaulted games room with its bespoke contemporary stone fireplace. Open plan steps spiral down from the kitchen to the two cellars with their barrel ceilings. Opposite, the dramatic cantilevered glass staircase, with its fibre optic illuminated open treads, floats seamlessly to the first-floor glass landing, accessing two of the bedrooms. A wide glass sliding door retreats into the wall leading to the east facing family room with glazed French doors opening to the garden. Two stone flagged rear hallways house the boot room, two cloakrooms and utility/laundry room. Both open to the garden.The atmospheric library is a wonderfully cosy room with its beams, wood panelling and open fireplace. Dual aspect with south and westerly views, it has a connecting door to the dining room and views into the garden. Opposite is the cinema room with inset 60 inch TV, surround sound and wood burning stove. From here, behind a door, a staircase rises to the principal bedroom suite.Steps lead up through glazed French doors to the double height east entrance hall with its exposed timber work and stone floor opening to the parterre garden.From the front hall, stairs wind to the galleried landing above. Here there are three bedrooms, one also connecting to the principal bedroom suite. A corridor leads on to the family shower room and bathroom and a further separate cloakroom. At one end the corridor opens to the glass landing and two further bedrooms, one with an en suite bathroom and dressing room. At the opposite end is another door accessing the principal bedroom suite. From here a winding staircase leads to the attic bedroom with its den and separate workstation.The lovely, dual aspect principal bedroom suite has glorious views over the garden. It can be accessed via the landing, its own staircase down to the cinema/TV room and via a further bedroom, offering flexibility of use. The dressing room opens on to the en suite bathroom where there is a contemporary freestanding bath and large shower spanning the depth of the room.The eclectic fusion of styles culminates in a wonderfully warm and welcoming family home, which is just what The Manor has been for the past 16 years.Awards include The riba Ibstock Downland Prize (conservation extension winner) 2009, finalist of the Grand Design Awards 2009 and riba South Conservation Award 2010.Technical specification• Water source heat pump system• rhi (Renewable Heat Incentive) government grant of £22,000pa for a further three years• Solar panel photovoltaic system for all electricity with a c.£3,000 pa feed in tariff for a further ten years• Solar hot water heating system• Underfloor heatingLocationBlewbury is a pretty Oxfordshire village lying at the foot of the Berkshire Downs, within a conservation area and the North Wessex Downs Area of Outstanding Natural Beauty. The village has a strong community spirit and boasts two local pubs, pre-school and primary school, farm shop, recreation ground, Post Office, croquet, tennis and cricket clubs. There are myriad footpaths and bridleways to enjoy, including along the ancient Ridgeway, just a short distance away.The property is ideally situated for easy access to the road and rail networks via the M4 and M40 and both Didcot Parkway and Reading stations, offer fast and efficient services to London Paddington with journey times from 39 and 23 minutes respectively.The market town of Wallingford, under six miles away, is ideal for everyday shopping requirements, with historic Oxford presenting a vast array of cultural opportunities and pastimes.SchoolsThere is a wide choice of schools in the area including Moulsford, Cranford House, The Europa School, Radley and Downe House, as well as the highly regarded schools in Abingdon and Oxford.Sporting OpportunitiesHunting with the Old Berks Hunt, National Hunt Racing at Newbury, shooting on the Yattendon Estate. There is a choice of golf clubs nearby and Lambourn, the Valley of the Racehorse, is approximately 18 miles away.Although situated within the village, The Manor is tucked away and hidden from view down a tree lined drive and offers total privacy and seclusion.Square Footage: 15,187 sq ftAcreage:9.06 AcresDirectionsFrom London take the M4 exiting at J12 onto the A4 towards Theale and Reading. At the roundabout take the first exit onto Bath Road towards A340 and Newbury. Remain on the A340 for 4.6 miles and then take the A329 at Pangbourne. Head straight on at the traffic lights at Streatley and after 500 yards bear left on the A417. Continue into Blewbury village, past the petrol station and turn right onto South Street. Continue until the lane forks left and becomes Berry Lane. The entrance gates will be found on the right after a short distance.From Oxford take the A34 south to the Chilton/Harwell A4185. At the roundabout take the first exit onto Hagbourne Hill towards Blewbury and Didcot. After approx.1 mile, at the roundabout, take the second exit towards Blewbury. After approximately 1.9 miles upon entering the village turn left onto Westbrook Street. Keep left onto Berry Lane. The entrance gates will be found after 230 yds on the left.Additional InfoTenureFreehold with vacant possession on completionServicesThree-phase mains electricHeating via water-source heat pumpSupplementary power via solar photovoltaic panelsSolar water heating systemMains drainage and waterElectric Vehicle charging pointLocal AuthorityVale of the White HorseDate CodePhotographs taken and brochure prepared August 2022ViewingStrictly by appointment with Savills or Knight FrankFixtures and fittingsThose items mentioned in these sale particulars are included in the freehold sale. All other fixtures, fittings, garden ornaments and furnishings are expressly excluded. Certain such items may be available by separate negotiation. Further information should be obtained from SavillsImportant NoticeSavills, their clients and any joint agents give notice that:1: They are not authorised to make or give any representations or warranties in relation to the property either here or elsewhere, either on their own behalf or on behalf of their client or otherwise. They assume no responsibility for any statement that may be made in these particulars. These particulars do not form part of any offer or contract and must not be relied upon as statements or representations of fact.2: Any areas, measurements or distances are approximate. The text, photographs and plans are for guidance only and are not necessarily comprehensive. It should not be assumed that the property has all necessary planning, building regulation or other consents and Savills have not tested any services, equipment or facilities. Purchasers must satisfy themselves by inspection or otherwise.
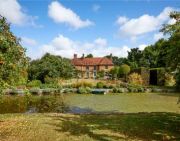
£ 7,500,000
7 bedroom Detached house Didcot 62445609
