Cranmore Preparatory School
Epsom Road West Horsley Leatherhead Surrey KT24 6AT England , 01483 280340
Property for sale near Cranmore Preparatory School
A wonderful opportunity to purchase a spacious character home situated on a mature plot, in a prime private road location just a short walk from the village and station. The house was originally built in the 1950’s albeit built in the style of the 1920’s to match neighbouring properties in the area. The accommodation is over three floors and includes a large and welcoming drawing room, a good size study, cloakroom and lovely kitchen/breakfast/family room on the ground floor. On the first and second floors there are five bedrooms and two bathrooms, the master with a balcony over the rear gardens, in addition to a spacious guest bedroom. The large gardens offer excellent privacy and there is a detached garage with ample parking to the front. Cobham Way is a much sought after gated private road, with no through traffic and yet is just a couple minutes’ walk down to the village centre with a wide range of local facilities and station providing a commuter service to London Waterloo and Guildford. No onward chain
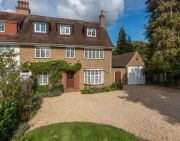
£ 1,650,000
5 bedroom Semi-detached house Leatherhead 62629982
A modern five bedroom family home with a south facing garden.DescriptionArthur House is a modern five bedroom home arranged over two floors with a south facing garden.The kitchen/dining/sitting room is positioned at the rear of the house. The bespoke kitchen is well appointed and includes high quality integrated appliances and central island/breakfast bar. Stylish sliding doors open on to the garden making this a fabulous space in which to entertain.The lounge is at the front of the house and has a feature gas fireplace. A family room, utility room and guest WC completes the downstairs accommodation.Upstairs provides the principal bedroom with an en suite shower room and a dressing room. There are four further bedrooms (one with en suite) and a family bathroom.Outside the south facing garden is laid to lawn with a patio. The front driveway provides parking for numerous cars and access to the garage.LocationEast Horsley village offers a great selection of shops, cafes, restaurants and local butchers.The area offers an excellent range of schools, including Manor House, St Teresa’s, Cranmore and Glenesk. The Royal Grammar School, Guildford High School and Tormead are all easily accessible.The M25 Junction 10 provides connections for London Gatwick and Heathrow Airports, whilst the train station runs a direct service into London Waterloo and to Guildford. Guildford can also be accessed via the A246.Recreational activities in the area are good with Effingham Golf Course, The Drift Golf Club and Surrey Hills which has been designated an Area of Outstanding Natural Beauty.All distances and times are approximate.Square Footage: 3,147 sq ftAdditional InfoGuidford Borough CouncilCouncil Tax Band H
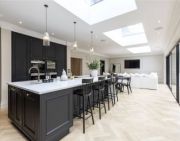
£ 1,895,000
5 bedroom Detached house Leatherhead 62790893
*The Eastport* - Plot 21 is a unique, luxury double fronted 4 bedroom detached home of 2,729 square feet with double garage and finished to an excellent standard.Description*register your interest now and arrange an appointment to visit this stunning home*Plot 21 is a unique, luxury double fronted 4 bedroom detached home of 2,729 square feet with an exceptionally large family or entertaining space, running along the full width of the house with bifold doors leading to a full width patio and very sizable garden.Built with modern day living in mind this house is designed with open living and technology fit for 21st Century.Stylish porcelain floor tiling throughout the family living areas brings a modern feel to the property.Residing on the edges of the Surrey Hills aonb, West Horsley is a semi-rural delight. The ideal location for those who value connectivity, country living and a real sense of community.Revel in a refined standard of living. Each detail of these luxury residences has been meticulously crafted. From the landscaped front gardens and underfloor heating to the Smart Home technology, integrated appliances and Quooker boiling water tap.Experience semi-rural luxury living.LocationBecome accustomed to the picturesque. And discover classic country living married with contemporary comfort and connectivity.Resting just above the stunning North Downs – between bustling Guildford and market town Leatherhead – West Horsley and its sister village, East Horsley, are adorned with a host of historic houses and beautiful listed buildings. Architectural delights nestled beside acres of ancient woodland.Charming pubs mingle with an array of local shops and amenities. Fine dining is within easy reach. And there are several esteemed schools within the locality.Make the most of the glorious Surrey countryside on your doorstep. From Sheepleas’ woodland and chalk grassland downslopes to the peaceful rolling parkland of the National Trust’s Hatchland Park, walkers and cyclists will be equally in their element. And equestrian lovers are well catered for at Woolgars Farm & Cross Country Course.West Horsley is conveniently located for commuting and travel further afield. Heathrow and Gatwick airports are an easy drive away and London Waterloo Station is only 45 minutes by train.Square Footage: 2,729 sq ftAdditional InfoEPC: BLease Length: N/A - FreeholdService Charge: Estate Management charge of £669 per annumGround Rent: N/AReservation Fee: £2,500 for properties up to £1m and £5,000 for properties £1m+This development is covered by the Consumer Code for Home Builders
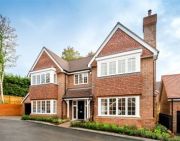
£ 1,950,000
4 bedroom Detached house Leatherhead 62472725
A 5 bedroom, 3 bath/shower room character family home located on a south backing 0.35 acre plot in a popular and quiet private road in the heart of East Horsley, within a few minutes’ walk of the village shops and station.Concealed from the road by mature hedging is the gravel carriage driveway with parking for numerous cars together with an area of lawn. From here a covered porch leads you through the front door into the welcoming square hallway. To the right is the triple aspect lounge with a feature fireplace housing a real fire and double doors out to a loggia with a patio beyond. Next door the family room has built-in display shelving and storage and plenty of room for sofas and a T.V plus access out to the rear.The quadruple aspect kitchen/dining/family room is the highlight of the ground floor, fitted out by Thomas Ford & Sons of Ripley. There is a wealth of storage in the painted hand-made kitchen units including a double larder cupboard with pull out drawers and a concealed drinks station with electric supply inside. Two Miele ovens and warming drawers are complimented by a five ring Miele induction hob, integrated dishwasher and space for an American style fridge/freezer. The central island has a breakfast bar with seating for 5, additional storage and a wine fridge. To the front the dining area is positioned in a feature bay window and adjacent is plenty of room for a sofa. At the rear double doors lead out into a further loggia. Please note that this room has electric underfloor heating.Off the kitchen is a lobby area with access out to the side, cloakroom and utility room with excellent additional storage and sink. Space and plumbing for a washing machine and tumble dryer plus room for an extra fridge/freezer.From the hall the turning staircase incorporates a window seat into a bay and leads up to the first floor landing. To the right is the impressive master bedroom suite comprising of the 21’ dual aspect master bedroom with an arch into the spacious dressing room with a range of fitted wardrobes, built-in vanity unit and a door into the ensuite bathroom with separate bath and shower. Bedroom 2 is another suite with a full set of built-in wardrobes and a feature curved wall enclosing the ensuite shower room. Bedroom 3 is another excellent double room with built-in storage whilst bedroom 4 has an arch through to a useful study/dressing area. Bedroom 5 is currently used as a study but is another double bedroom if required. Bedrooms 3 to 5 are serviced by the family bathroom with separate bath and shower.The sunny rear garden backs due south and is mainly laid to lawn beyond the patio all bordered by mature flower and shrub beds. To the left is a substantial thatched, circular gazebo, ideal for al fresco dining. Between the house and the garage is a covered walkway encompassing a convenient log store.
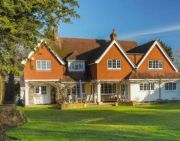
£ 1,995,000
5 bedroom Detached house Leatherhead 60782917
A beautifully presented, traditional Horsley home which has been suitably upgraded and adapted for modern family living. Situated on a sought after private road, within a short walk of the shops and railway station. EPC: E Council Tax: GFor those ideally seeking close proximity to the village centre, yet in a peaceful setting, this could well be the house for you!This is a substantial five bedroom, detached family home offering over 2,500 square feet of living accommodation and beautifully arranged to suit modern living.There are two large reception rooms both with French patio doors and the larger of the two having a feature bay window in addition. The original oak joinery is evident throughout complimented nicely by a modern, fresh decor.The Kitchen/Breakfast room stretched the depth of the house with front and rear views and has underfloor heating. There is a range of bespoke units with granite work tops, a range cooker in addition to various built in appliances.A solid oak staircase leads to the first floor and the bedroom accommodation. Both the Master bedroom and the second bedroom have en-suite Shower rooms and Dressing rooms with views over the rear garden. The three further bedrooms are complimented by a large family bathroom which offers a walk-in shower and roll top bathtub. All the bathrooms have underfloor heating.Garden & ExteriorOccupying an approximate third of an acre plot, with a generous southerly rear aspect, the garden is mainly laid to lawn with mature shrubs, hedges and trees making it nicely secluded and private. On the front, in addition to the large double garage, there is parking for several cars, and a pretty front garden and mature hedge providing screening from the road.
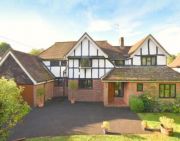
£ 1,999,500
5 bedroom Detached house Leatherhead 62367691
