Deepdene School
195 New Church Road Hove East Sussex BN3 4ED England , 01273 418984
Property for sale near Deepdene School
Effortlessly elegant and superbly stylish, this substantial Victorian home is immediately impressive. Recently renovated throughout to an exceptional standard, this five-bedroom, three reception family home also has generous proportions and a wealth of period features which have been combined with a contemporary palette and fittings. Ideal for both family time and sophisticated entertaining, this property space in abundance which includes a chic wine bar area leading out to a courtyard garden. Double fronted, it stands on a quiet, tree-lined road in Seven Dials, so it is incredibly well-connected to the city, yet the surrounding streets have a strong sense of community with many families living here due to the favoured school catchment. Both Brighton and Hove’s Stations are ten-minute’s away on foot, as are some of the cleanest beaches on the coast, and being so beautifully presented both inside and out, this house is a hugely desirable prospect for many.Style: Terraced Victorian double fronted villaBedrooms: 5 double; 2 en suiteLiving rooms: 3 exceptionalBathrooms: 3Area: 2730 sq.ftOutside: Rear courtyard garden and south facing balconyLocation: Seven DialsParking: Permit zone OCouncil tax band: FTenure: FreeholdWhy you’ll like it:For families looking to make the move from London to the coast; looking for excellent commuter links, schools and a vibrant community to live amongst, then Seven Dials is the place to be. Characterised by striking Regency and Victorian architecture and a heady mix of boutique shops, artisan bakers and restaurants, this area has retained its popularity over the years, and this house is sits in its midst. Space and light were high on the agenda for Victorian architects towards the very end of the 19th Century, so houses built during this period had gloriously high ceilings and generous windows for maximum effect. During the renovations, many of the property’s period features were reinstated and then combined with a classic Farrow and Ball palette which works superbly in a house of this size.Melville Road is quiet and tree-lined, and this house sits on the favoured south facing side of the street meaning its principal rooms are filled with natural light. The exterior has the archetypal details of the period, with red-brick details and a timber framed balcony which has been picked out stylishly in charcoal grey to complement the window frames. An original tiled path paves the way to the door, and once inside, the scale and beauty of the house immediately become apparent. Even the entrance vestibule has been adorned with a grand chandelier, and due to the exceptionally high ceilings, these can be found in almost every room. Engineered oak parquet flooring flows throughout the ground floor to unify the reception rooms, and from the hallway, decorative wall panels and the original corbels and cornicing add character.Ground floor sitting room:From the entrance hall, the first sitting room is to the left. This is an elegant room; ideal for cosying up during the cooler seasons on large, comfortable furnishings. The gas fire has been fitted within a classic Victorian surround in white which contrasts beautifully with Farrow and Ball’s Plummet which adorns the walls and ceiling. A rich tone such as this works well in a room of this scale, and natural light filters in through wide-slat, timber plantation shutters. Bespoke alcove book shelves have been created along one wall and pewter, traditional style radiators have been fitted throughout the house to complete the period look.Kitchen and dining room:Almost spanning the depth of this substantial home, the kitchen and formal dining room were once two rooms which were opened to create one exceptional sociable space. To the front, another box bay window with plantation shutters mirrors the one in the living room, and a wood burning stove sits within the chimney breast adding wonderful atmospherics to wintery suppers. Formed around a marbled granite topped island, the kitchen units contrast in dark Blue-black, and within these, the dishwasher, fridge freezer, range cooker, warming drawer and microwave have been integrated. Using a modern take on the Victorian style, the splashbacks are metro brick in white and useful open shelving has been built into the alcoves around the chimney.Third reception room/bar:A few steps lead down from the kitchen to the stunning rear extension spanning the back of the house with two sets of bi-folding doors to link it seamlessly with the garden. This room has been designed with luxury and entertaining in mind. A unique wine bar has been created and topped with hide, and has space for drinks fridges below and mirror backed shelving on the rear wall for a truly authentic parlour experience. There is space for a baby grand piano and sumptuous sofas, and during summer, the courtyard garden becomes a seamless extension of the space for summer gatherings.There is also a separate WC and a glamorous utility room – complete with chandelier, on this level.The Garden:Beautifully landscaped with an Eastern feel, the tall white walls have been edged with bamboo, and a knotted bonsai-style tree wends its way up the original brick and flint wall. There is ample space out here for dining alfresco and for further landscaping if desired, and being open to the west it receives plenty of sunshine from lunchtime until it sets in the evening.Bedrooms 3 and 4 and family bathroom:A luxurious, deep-pile stair runner leads the way to the first-floor half landing and to bedroom five which looks out over the garden. Even as the smaller bedroom, this is a fine size double with built in wardrobes and two double glazed sash windows. A few steps lead up to the galleried landing where bedrooms two, three, and four reside; each one echoing the size and shape of the reception rooms below. The peacock room epitomises glamour with rich designer wall paper and period features, while bedroom three is pretty in pink with white woodwork and traditional style fittings.With a contemporary freestanding bathtub on marbled flooring and brick wall tiles, the family bathroom is another elegant space where you can while away the hours after a long day. A separate rainfall shower is also in place for when time is of the essence, and daylight streams in through the shutters.First floor master bedroom suite:The generous proportions and striking period features continue in the first master bedroom suite where there is ample space for a queen size bed and several pieces of freestanding bedroom furniture without compromising on floor space. To the rear there is a deep, walk-in wardrobe which has floor to ceiling storage solutions for two, and a vintage style wall mirror slides across to reveal a hidden en suite. Taking inspiration from industrial styling, this room has a panelled shower screen and brick wall tiles, and the darker tones are picked up in the Moroccan style floor tiles. A door leads out to the balcony from here, so you can enjoy your morning coffee in the sunshine.Second floor master suite:Spanning the entire top floor, this master suite has space and storage in abundance. As expected, the décor is stylish with glamorous touches to the furnishings, and being elevated within the building, it is a tranquil space to escape the stresses of the day. A freestanding slipper bath awaits within the room, below a large Velux skylight so you can cloud watch as you recline in the bubbles. There is a separate en suite shower room with Travertine wall and floor tiles and a walk-in shower giving a luxurious and modern feel to the room. You can relax on sofas or take a nap in bed, and the dormer window provides the perfect spot for a dressing table so you can prettify or smarten up in the sunshine.Agent’s thoughts:Incredible styling and a respect for the natural character of the house have come together to create this beautiful home. It is clear no corners have been cut in its creation and the finish is of the finest quality so you can move straight in with ease. For a London family looking to move closer to the coast for better schools and fresh air; this house is ideal as you can commute for work with ease – enjoying the best of both worlds.Owner’s secret:“We bought this property two years ago as a project, and it was certainly a labour of love to renovate. We had to source and reinstate almost all the original features, but it was a pleasure to breathe new life into such a wonderful space. The location is incredible as you can eat out every night and you can explore the city on foot, but we have loved entertaining here too. The bar has been our favourite addition which works well in all seasons, so we will miss that, but since our older children have moved out, we no longer need as much space, so we are looking for our next project sooner than we thought!”Where it is:Shops: Seven Dials 1 min walk, Brighton City Centre 10 min walkTrain Station: Brighton or Hove Mainline 10 min walkSeafront or Park: St Ann’s Well Gardens 3 min walk, Seafront 10-15 min walkClosest Schools:Primary: Stanford Infants and Junior Schools, Brunswick PrimarySecondary: Hove Park, Blatchington Mill, Cardinal Newman, bhasvic sixth formPrivate: Lancing College, Windlesham Prep, Brighton and Hove High (gdst)This stunning home is beautifully situated in a prestigious area with lots of local shops, and green spaces nearby. The city centre shopping districts and beach are also within easy reach, and this home also offers easy access to Brighton Station and the A23/A27 which have direct and fast access to the universities, the airports and London.
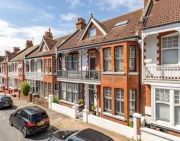
£ 1,500,000
5 bedroom Detached house Hove 63511364
Mews house show home now open (by apointment only) Call to book in your viewing now!Sapphire Hove is an outstanding residential development in the vibrant seaside city of Brighton & Hove. Sapphire Hove offers 45 new homes with underground parking, stunning landscaped gardens, 24-hour security and concierge service. Just 500 metres from the beach and only 50 minutes to central London, these homes are located in a beautiful part of Hove in the heart of a diverse Jewish community.More than just a home, you will enjoy exceptional onsite facilities, including kosher dining (with a delicious restaurant open on Shabbat), cultural programming, coworking amenities, a beautiful synagogue and mikvah, and a Jewish Montessori nursery right on your doorstep.Special Residents Amenities• 24/7 security and concierge services, including room service• Kosher café, restaurant, bakery and deli onyour doorstep• Co-working facilities, accessible office amenitiesand meeting rooms• Secure underground car parking, with electriccharging bays• Secure underground bicycle storage• Wellbeing and leisure amenities, includingworkout and showering facilities• Lifts in both apartment buildings forconvenience (Shabbat-friendly)• 10-year New Home Warranty from PremierGuaranteeExternal features• Beautifully designed communal grounds andgardens• Many homes have balconies with stunning views• All Mews Houses benefit from private gardensKitchen• Contemporary kitchen designs with high qualitywork surfaces• Excellent fitted appliances from Miele and Bosch,including fridge freezer, washing machine,tumble dryer and dishwasher• Each home benefits from two kitchen sinks andtwo ovensBathroom• High quality basin taps and shower heads• Hansgrohe and Duravit sanitary ware• Ample storage• State of the art lighting• Many homes have fitted vanity cabinetswith LED lightingElectrical & Heating• Central heating and hot water, availableall day• High efficiency heat interface unit with columnradiators and thermostatic valves in each room• Underfloor heating on the ground floor of eachMews House• Shabbat-friendly LED lighting• Low energy lighting and appliances throughout• Energy costs reduced and offset by renewabletechnologies including a ground source heatpump and roof mounted solar panels• External lighting for balconies and privategardens• Mains operated and linked smoke detectorsFlooring & Fittings• Karndean Vinyl flooring in kitchens• Ceramic tiling in many bathrooms• High quality carpeting throughoutAdditional InformationBrighton & Hove City CouncilCouncil Tax Band - Not available yetEstimated Service charges p/a £4,038.87There is no ground rent
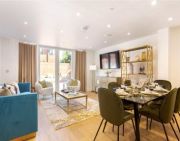
£ 1,550,000
4 bedroom Terraced house Hove 61628867
On one of Hove's finest roads, Mishons are offering this substantial, detached family home for sale.At over 4,200 square feet, this property offers flexible living accommodation along with a vast garden, garage and pool house.On the ground floor, you will find three incredibly large reception rooms, kitchen with utility room, study and a bedroom with an en-suite.To the first floor, are three further substantially large double bedroom, all with en-suite shower rooms. There is a further double bedroom with an extra family bathroom and separate WC along the hallway.This property lends itself perfectly to family living and is offer for sale with no onward chain.Council Tax Band - GEPC Rating - D
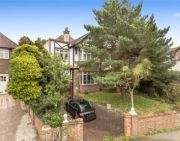
£ 1,600,000
5 bedroom Detached house Hove 62436641
A rare opportunity to acquire this detached residence with planning permission granted for a substantial contemporary home overlooking Hove Park.Situated on the corner of Goldstone Crescent and The Droveway is this development plot with planning permission granted to create a fantastic six bedroom, contemporary style home.The existing property retains a wealth of charm and character and offers enormous scope for development.Ideally located directly opposite Hove Park and within easy reach of Hove Recreation Ground and the city centre. Hove and Preston Park railway stations are less than a mile away.The property is offered for sale with no onward chain.Full details of the planning permission are available on request.
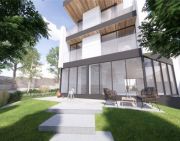
£ 1,700,000
0 bedroom Land Hove 63285266
SummaryFox and Sons are delighted to offer this detached, 5 bedroom residence in the highly sought after Hove park location. With the exciting opportunity for development and planning permission granted for a 5000 sq ft, 6 bedroom, contemporary style home, this is a rare opportunity. No onward chain.DescriptionFox and Sons are delighted to offer this detached residence in the highly sought after Hove park location. With the exciting opportunity for development and planning permission granted for a 5000 sq ft, 6 bedroom, contemporary style home, this is a rare opportunity.The property retains a wealth of charm and character with 5 bedrooms, 2 bathrooms and a large rear garden.The property is offered for sale with no onward chain.1. Money laundering regulations: Intending purchasers will be asked to produce identification documentation at a later stage and we would ask for your co-operation in order that there will be no delay in agreeing the sale. 2. General: While we endeavour to make our sales particulars fair, accurate and reliable, they are only a general guide to the property and, accordingly, if there is any point which is of particular importance to you, please contact the office and we will be pleased to check the position for you, especially if you are contemplating travelling some distance to view the property. 3. The measurements indicated are supplied for guidance only and as such must be considered incorrect. 4. Services: Please note we have not tested the services or any of the equipment or appliances in this property, accordingly we strongly advise prospective buyers to commission their own survey or service reports before finalising their offer to purchase. 5. These particulars are issued in good faith but do not constitute representations of fact or form part of any offer or contract. The matters referred to in these particulars should be independently verified by prospective buyers or tenants. Neither sequence (UK) limited nor any of its employees or agents has any authority to make or give any representation or warranty whatever in relation to this property.
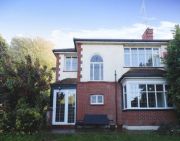
£ 1,700,000
5 bedroom Detached house Hove 63294137
SummaryFox and Sons are delighted to offer this detached, 5 bedroom residence in the highly sought after Hove park location. With the exciting opportunity for development and planning permission granted for a 5000 sq ft, 6 bedroom, contemporary style home, this is a rare opportunity. No onward chain.DescriptionFox and Sons are delighted to offer this detached residence in the highly sought after Hove park location. With the exciting opportunity for development and planning permission granted for a 5000 sq ft, 6 bedroom, contemporary style home, this is a rare opportunity.The property retains a wealth of charm and character with 5 bedrooms, 2 bathrooms and a large rear garden.The property is offered for sale with no onward chain.1. Money laundering regulations: Intending purchasers will be asked to produce identification documentation at a later stage and we would ask for your co-operation in order that there will be no delay in agreeing the sale. 2. General: While we endeavour to make our sales particulars fair, accurate and reliable, they are only a general guide to the property and, accordingly, if there is any point which is of particular importance to you, please contact the office and we will be pleased to check the position for you, especially if you are contemplating travelling some distance to view the property. 3. The measurements indicated are supplied for guidance only and as such must be considered incorrect. 4. Services: Please note we have not tested the services or any of the equipment or appliances in this property, accordingly we strongly advise prospective buyers to commission their own survey or service reports before finalising their offer to purchase. 5. These particulars are issued in good faith but do not constitute representations of fact or form part of any offer or contract. The matters referred to in these particulars should be independently verified by prospective buyers or tenants. Neither sequence (UK) limited nor any of its employees or agents has any authority to make or give any representation or warranty whatever in relation to this property.

£ 1,700,000
5 bedroom Detached house Hove 63294137
A rare opportunity to acquire this detached residence with planning permission granted for a substantial contemporary home overlooking Hove Park.Situated on the corner of Goldstone Crescent and The Droveway is this development plot with planning permission granted to create a fantastic six bedroom, contemporary style home.The existing property retains a wealth of charm and character and offers enormous scope for development.Ideally located directly opposite Hove Park and within easy reach of Hove Recreation Ground and the city centre. Hove and Preston Park railway stations are less than a mile away.The property is offered for sale with no onward chain.Full details of the planning permission are available on request.

£ 1,700,000
0 bedroom Land Hove 63285266
This beautiful five-bedroom family home, is in one of the most desirable and convenient spots within Hove, with a beautiful west facing garden.As you enter the home after arriving through stylish electric gates, the large entrance hallway greets you with the homely feel that buyers look for…the ceramic tiles in the entrance hall and living area really give a contemporary feel. Off the entrance you have a downstairs w/c and a utility room with access to the side of the house, handy for those muddy boots after a walk-in local parks.The formal dining room adds a wonderful, classy touch and the oak flooring compliments this room to the nth degree. This will be a great place to entertain friends.At the back of the property is the kitchen/living space and this space is the real hub of the home. The owners have finished this kitchen to the last detail in our opinion, the white Okite Italian Quartz worktops are superb, and it’s complimented with a fully built-in tall section with Oak doors including integrated fridge, freezer and oven, combi-oven and warming drawer.The living area space overlooks the landscaped garden and has the stylish log burner perfect for those winter evenings. This room is also an excellent room in the summer months as doors lead out to the garden and has amazing natural light. Leading off this room is a very practical study area.On the first floor there are three double bedrooms and two bathrooms. The principal bedroom is to the back of the house with some lovely views towards the sea and South Downs. This room is extremely spacious and has ample built-in storage. This room also has a luxurious en-suite shower room with twin basins and walk-in rain showerThe second bedroom is also a really generously sized room and has a great feel to it, a great room for visitors or older children. The third bedroom on this floor is currently being used as an office space but comfortably works as another double bedroom. The family bathroom on this floor has also been kept to such a high standard and buyers will love this space.On the top floor there are two more bedrooms and a shower room.. There are views out to sea from one of these bedrooms and both could work as children’s rooms or a fabulous private space for guests..Outside there is a fantastic west facing garden. This is a peaceful and private space surrounded by mature trees and yet still a fantastic size. The are several areas to soak up the sun and enjoy the sunset. There is an added bonus of a garage space which the current owners use as a gym, extra storage, and summer kitchen.Council Tax Band - FEPC Rating - C
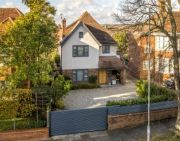
£ 1,750,000
5 bedroom Detached house Hove 63139675
Development OpportunitySitting in one of Hove’s most prestigious favoured locations with panoramic leafy vistas that stretch down to the sea, this exemplary family home with scope to develop and extend, unfolds over three wonderfully light filled storeys. An expanse of glazing produces a superb interplay with the terracing and west-facing gardens, while self-contained garden rooms coupled with two separate entrances and an abundance of parking offer a host of possibilities. The A27 and mainline station are within easy reach and the green open spaces of the South Downs, Hove Park and the Three Cornered Copse at close at hand.Behind the evergreen foliage of statuesque palms and conifers of a walled garden that proffers a prized degree of privacy, double doors open to reveal a stunning entrance hall that instantly evokes an enviable sense of space with an open tread staircase and vaulted ceiling. The rich timber tones of its wonderful herringbone floor flow through glazed sliding doors into a dining room that connects with the kitchen and living room to create a tremendous central hub. Strikingly lit by an expanse of wrap-around floor to ceiling glazing proffering breath-taking vistas, the living room is filled with natural light and opens onto an extensive west-facing terrace, while the kitchen is well appointed with a first class range cooker. Across the hallway, a separate utility room gives access to the integral garaging and a modern shower room completes the ground floor.The picturesque views continue upstairs where four bedrooms supply flexible family accommodation. A principal bedroom has a wealth of fitted storage and a hugely private balcony, and an excellent family bathroom has a tastefully chosen suite. The versatile self contained 2 roomed garden rooms with its own driveway and private entrance via Woodland Drive is ideal for multi-generational living, guests or a surgery/chiropractic style practise subject of course to the necessary planning consents.Nestled within an abundance of greenery, the considered design of this Hove home is admirably arranged to give every opportunity to step out into the sunshine. Encompassing the living room, an extensive paved terrace is a heavenly spot for lazy afternoons, al fresco dining or after dinner drinks. Beneath you, towering conifers and bamboo frame an established lawn, and a hot tub is tucked discreetly away in a charming summer house. Integral and detached double length garaging supply ample off-road parking coupled with space for an additional 8 cars.What the owner says...I have lived in my lovely happy house for 50 years, since October 1972, when I moved in with my late husband and four small children. It is a safe and pleasant area with wonderful walks. I now have 8 grandchildren and 3 great grandchildren. My neighbours have been my friends. We have had fabulous parties and two wedding receptions in the house with wonderful memories. The south and west facing terrace has sun from early morning until sunset and most of the summers have been spent outside.
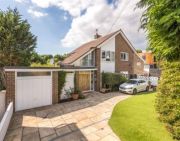
£ 1,750,000
5 bedroom Detached house Hove 62394192
Internal **Guide Price £1,750,000 - £2,000,000** Welcomed by original floor tiles, stained glass windows and decorative cornicing, this magnificent Victorian home boasts many traditional features whilst also having been renovated and restored to the highest standard. The ground floor accommodates two airy and spacious reception rooms, both with eye-catching fireplaces. The front benefiting from an impressive bay window and the rear providing access to the sun-drenched rear garden. The kitchen/ breakfast room has a Westerly aspect with double French doors overlooking the mature and secluded garden. The dining area sits adjacent to the wood burner and is separated from the kitchen by a breakfast bar. Further to the ground floor is a functional cellar and utility space which provides space and plumbing for a washing machine and tumble dryer and WC.The first floor showcases a breath-taking principle bedroom with a spacious bay window, fireplace and double 'Balinese' style doors into a luxurious ensuite with walk-in dressing room. The ensuite comprises a roll-top bathtub, wash basin, shower cubicle and WC. Further to the first floor is a refurbished shower room, with separate WC, a double bedroom and a home office space (previously bedroom six), which is open to the landing, providing fantastic natural light throughout toward the staircase.The beautiful staircase with its carpet runner continues to the second floor, which accommodates three spacious double bedrooms, one of which is ideal for guests with an attractive balcony overlooking treelined Sackville Gardens. There is a further four piece family bathroom renovated to the highest standard.External Mature plants, shrubs and trees feature in the front and rear gardens. The front provides off-road parking and side access to the rear. The rear garden is ideal for those long summer days and alfresco dining with its Westerly aspect and patio area perfectly set up for entertaining beneath the pergola.Location Sackville Gardens is one of Hove's most desirable streets, positioned between Hove seafront and New Church Road. In one direction you're a short walk to Hove beach and popular Rockwater restaurant and in the other you have Richardson Road, with is local amenities and Church Road with its many choices of coffee shops, retail outlets and restaurants. Aldrington train station is just over 0.5 miles in distance and Hove Station is approximately a mile away.
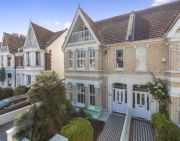
£ 1,750,000
5 bedroom Semi-detached house Hove 61932502
SummaryFox and Sons are delighted to offer this particularly spacious and versatile 6 bedroom, 4 Bathroom, 3 reception room detached family home, situated on this large plot with private driveway for several cars and a stunning South facing rear garden measuring well over 100ft.DescriptionFox and Sons are delighted to offer this particularly spacious and versatile 6 bedroom, 4 Bathroom, 3 reception room detached family home, situated on this large plot with private driveway for several cars and a stunning South facing rear garden measuring well over 100ft. The house is arranged over 2 floors with the majority of the accommodation being in the main house and with the remaining accommodation being arranged as an annexe. The property is located in the very heart of the sought after Hove park district and offers excellent potential to create a stunning family home to suit any needs. Internal inspection essential to appreciate the size of plot and accommodation on offer.1. Money laundering regulations: Intending purchasers will be asked to produce identification documentation at a later stage and we would ask for your co-operation in order that there will be no delay in agreeing the sale. 2. General: While we endeavour to make our sales particulars fair, accurate and reliable, they are only a general guide to the property and, accordingly, if there is any point which is of particular importance to you, please contact the office and we will be pleased to check the position for you, especially if you are contemplating travelling some distance to view the property. 3. The measurements indicated are supplied for guidance only and as such must be considered incorrect. 4. Services: Please note we have not tested the services or any of the equipment or appliances in this property, accordingly we strongly advise prospective buyers to commission their own survey or service reports before finalising their offer to purchase. 5. These particulars are issued in good faith but do not constitute representations of fact or form part of any offer or contract. The matters referred to in these particulars should be independently verified by prospective buyers or tenants. Neither sequence (UK) limited nor any of its employees or agents has any authority to make or give any representation or warranty whatever in relation to this property.
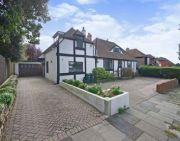
£ 2,000,000
6 bedroom Detached house Hove 62647239
SummaryFox and Sons are delighted to offer this particularly spacious and versatile 6 bedroom, 4 Bathroom, 3 reception room detached family home, situated on this large plot with private driveway for several cars and a stunning South facing rear garden measuring well over 100ft.DescriptionFox and Sons are delighted to offer this particularly spacious and versatile 6 bedroom, 4 Bathroom, 3 reception room detached family home, situated on this large plot with private driveway for several cars and a stunning South facing rear garden measuring well over 100ft. The house is arranged over 2 floors with the majority of the accommodation being in the main house and with the remaining accommodation being arranged as an annexe. The property is located in the very heart of the sought after Hove park district and offers excellent potential to create a stunning family home to suit any needs. Internal inspection essential to appreciate the size of plot and accommodation on offer.1. Money laundering regulations: Intending purchasers will be asked to produce identification documentation at a later stage and we would ask for your co-operation in order that there will be no delay in agreeing the sale. 2. General: While we endeavour to make our sales particulars fair, accurate and reliable, they are only a general guide to the property and, accordingly, if there is any point which is of particular importance to you, please contact the office and we will be pleased to check the position for you, especially if you are contemplating travelling some distance to view the property. 3. The measurements indicated are supplied for guidance only and as such must be considered incorrect. 4. Services: Please note we have not tested the services or any of the equipment or appliances in this property, accordingly we strongly advise prospective buyers to commission their own survey or service reports before finalising their offer to purchase. 5. These particulars are issued in good faith but do not constitute representations of fact or form part of any offer or contract. The matters referred to in these particulars should be independently verified by prospective buyers or tenants. Neither sequence (UK) limited nor any of its employees or agents has any authority to make or give any representation or warranty whatever in relation to this property.

£ 2,000,000
6 bedroom Detached house Hove 62647239
The Gables provides commodious accommodation that spans to a generous 6521sq ft. On entering you are greeted by two large entrance halls of which the second could also be a reception room given its proportions. On the ground floor level there is a dining room, drawing room, games room, kitchen/breakfast room, utility room and cloakroom. A door then offers separation to a later addition to the property which now provides either a separate annexe with kitchen, bedroom, shower room and sitting room or this can be additional wing incorporated in the main property.To the first floor the main suite sits to the rear of the property with double aspect windows and views over the garden, generous in proportions and with a large en suite bathroom. There are then a further 4 bedrooms and 3 bathrooms on this floor.The top floor provides an interesting area that currently provides two office areas, shower room and large central reception room. This is a wonderful area for working from home or it would equally be an excellent area for teenagers and younger children to retreat to.OutsideElectric gates allow entry to the very large driveway which provides parking for many cars along with a double garage that has a room above and a cloakroom below. The driveway paving continues to the side of the property and the terrace to the rear which provides multiple areas for alfresco entertaining. The rear garden has a variety of mature trees and shrubs a small summer house and hot tub with electric cover.Additional InformationBrighton & Hove City CouncilCouncil Tax Band: HAnnex EPC E
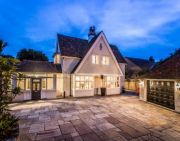
£ 2,500,000
5 bedroom Detached house Hove 62595392
Guide Price £2,850,000 - £3,000,000Finished from top to bottom to the highest of standards, this property is truly one of a kind. This incredible house is a superior example of modern day living. As you approach the house via electric gates, the driveway offers plenty of secure parking...If you're in need of further parking there is a large, double width garage (which has been custom designed by international graffiti artist, Aroe). The garage also provides access to the house internally.As you ascend the large, LED lit staircase to the front door, you are taken back by the sheer size and quality of this home. Entering the house, you are immediately struck by the abundance of natural light, space and large dimensions which this house affords.At the end of the parquet laid hallway, you reach the magnificent kitchen and lounge area. The kitchen is a fantastic size, with a beautiful marble topped central island. Complete with a range of integrated appliances and ample space to sit around whilst entertaining, this truly is the kitchen you’ve been dreaming of! There is also a cosy living area, ideal for the children to play whilst you’re cooking. Large, floor to ceiling glass doors slide open giving you a stunning vista over your private swimming pool and landscaped garden.On the ground floor there are two further reception rooms, with the main being a cosy space to enjoy with the benefit of a long burning stove.. Adjacent to this room, is the perfect home office, with bi-folding doors opening to a large, south facing terrace. On this floor there is also a separate utility room and downstairs W/C. Furthermore, a door leads down to your own personal home theatre, complete with LED strip lighting and surround sound. A rare, and simply unique feature of any house.Arriving to the first floor there are four double bedrooms and three stunning bathrooms. You will appreciate the enormous central window which fills the landing with warmth and plenty of sunlight. The master bedroom on this level is everything you’d hope for, with lovely views over the garden, a smart walk-in wardrobe and a gorgeous copper themed marble en-suite bathroom. The family bathroom on this floor features a contemporary bath tub and shower, finished in a monochrome style. The three further bedrooms are good size doubles, one of which is complete with an en-suite shower. The remarkable top floor features a "two in one" bedroom, with amazing sea views. This room could arguably be the main room in the house, given its size and dimensions. Complete with an en-suite and a further room behind, this provides the versatility of a separate lounge or even a further bedroom.Externally, the garden features an amazing heated swimming pool, complete with feature water fountains and underwater LED lighting. There is a jacuzzi, also heated, which can be operated from an app on your mobile phone. The sundeck above, allows you to catch the sun all day, with a further secluded lawned area at the top, perfect for the children to play. The owners have built a state-of-the-art home gym at the rear, which has undergone a commissioned feature wall by local artist, The Postman.The entire house is wired with integral smart-home features, such as, CCTV, the AV-system and heating, which all run off built-in iPads in all the main rooms.*The pictures used for marketing were from 2021, however the house remains in the same décor.Shirley Drive is located in the heart of the Hove Park District, is within immediate proximity of Lancing College Prep, and excellent local shopping facilities, together with the Pavilion and Avenue Tennis Club. Hove Park and Hove Recreation Ground are within a quarter of a mile. Both Hove and Preston Park Train Station are less than a mile away.EPC - Ccouncil tax - G
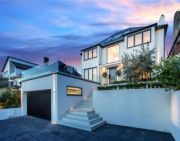
£ 2,850,000
6 bedroom Detached house Hove 63449756
Guide Price £2,850,000 - £3,000,000A stunning 5 bedroom detached family home. As you approach the house via electric gates, the driveway offers plenty of secure parking...If you're in need of further parking there is a large, double width garage which has been custom designed by international graffiti artist, Aroe. The garage also provides access to the house internally.Guide Price £2,850,000 - £3,000,000A stunning 5 bedroom detached family home. As you approach the house via electric gates, the driveway offers plenty of secure parking...If you're in need of further parking there is a large, double width garage which has been custom designed by international graffiti artist, Aroe. The garage also provides access to the house internally.As you ascend the large, LED lit staircase to the front door. Entering the house, you are immediately struck by the abundance of natural light, space and large dimensions which this house affords.At the end of the parquet laid hallway, you reach the beautiful kitchen and lounge area. The kitchen is a fantastic size, with a beautiful marble topped central island. Complete with a range of integrated appliances and ample space to sit around whilst entertaining, this truly is the kitchen you’ve been dreaming of! There is also a cosy living area, ideal for the children to play whilst you’re cooking. Large, floor to ceiling glass doors slide open giving you a stunning vista over your private swimming pool and landscaped garden.On the ground floor there are two further reception rooms, with the main being a cosy space to enjoy with the benefit of a long burning stove.. Adjacent to this room, is the perfect home office, with bi-folding doors opening to a large, south facing terrace. On this floor there is also a separate utility room and downstairs W/C. Furthermore, a door leads down to your own personal home theatre, complete with LED strip lighting and surround sound. A rare, and simply unique feature of any house.Arriving to the first floor there are four double bedrooms and three stunning bathrooms. You will appreciate the enormous central window which fills the landing with warmth and plenty of sunlight. The master bedroom on this level is everything you’d hope for, with lovely views over the garden, a smart walk-in wardrobe and a gorgeous copper themed marble en-suite bathroom. The family bathroom on this floor features a contemporary bathtub and shower, finished in a monochrome style. The three further bedrooms are good size doubles, one of which is complete with an en-suite shower. The remarkable top floor features a "two in one" bedroom, with amazing sea views. This room could arguably be the main room in the house, given its size and dimensions. Complete with an en-suite and a further room behind, this provides the versatility of a separate lounge or even a further bedroom.Externally, the garden features an amazing heated swimming pool, complete with feature water fountains and underwater LED lighting. There is a jacuzzi, also heated, which can be operated from an app on your mobile phone. The sundeck above, allows you to catch the sun all day, with a further secluded lawned area at the top, perfect for the children to play. The owners have built a state-of-the-art home gym at the rear, which has undergone a commissioned feature wall by local artist, The Postman.The entire house is wired with integral smart-home features, such as, CCTV, the AV-system and heating, which all run off built-in iPads in all the main rooms.*Some of the pictures used for marketing were from 2021, however the house remains in the same décor.Shirley Drive is located in the heart of the Hove Park District, is within immediate proximity of Lancing College Prep, and excellent local shopping facilities, together with the Pavilion and Avenue Tennis Club. Hove Park and Hove Recreation Ground are within a quarter of a mile. Both Hove and Preston Park Train Station are less than a mile away.EPC - CCouncil tax - G
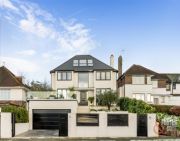
£ 2,850,000
5 bedroom Detached house Hove 63457606
A wonderful example of Regency architecture and design directly facing Brighton beachDescriptionAccommodationRaised ground floor:Sitting room, Study, KitchenFirst Floor:Drawing room, Dining room, Bedroom suite with shower roomSecond Floor:Principal bedroom suite, Utility roomThird floor:Bedroom suite, 2 further bedrooms, BathroomLower ground floor:Flat 1: Studio apartment with shower roomFlat 2: 1 bedroom, kitchen/reception room, shower roomFlat 3: 1 bedroom, sitting room, kitchen, bathroomFlat 4: 1 bedroom, kitchen/sitting room, shower roomBuilt in the 1820’s, this exceptional, Grade I listed house was one of the first properties designed by renowned Regency architect, Charles Busby. Along with others in this particular terrace, the house was used as a showhouse for the rest of the Brunswick Estate. As a result, the house includes a full range of details not found in other homes on the development. The proportions and architectural detail encapsulate the fashions of the Regency era; hinting at extravagance and the desire and capacity for formal entertaining. Angel House has enjoyed a unique and interesting history. Its custodians include Z Cars actress, Sidonie Bond, who lived in the house in the 1960s, and author, Nigel Richardson, who wrote Breakfast in Brighton whilst living at the property in the late 90s. The current owner first rented the house, using it as a creative community space, before buying it and painstakingly restoring it over a three year period. The property has since hosted weddings, editorial photo shoots and elements of the Brighton Festival.This carefully restored property is a piece of Brighton’s history, offering the combination of architectural heritage, voluminous internal space, sea views and beautifully presented interiors. The raised ground and upper floors of the property afford splendid principal reception spaces and an impressive principal bedroom suite, characterised by generous ceiling height and floor to ceiling windows that maximise the iconic sea view. There is access from the kitchen down to the courtyard garden, which can also be accessed at lower ground level. On the upper floors there are four further double bedrooms, two shower rooms and a bathroom. The lower ground floor of the property, which has its own access, is on a separate lease and is currently arranged as four flats, each with its own council tax and services. These are currently let on Assured Shorthold Tenancies. The lower ground floor area has direct access into the courtyard garden from the communal corridor. There are two store rooms at lower ground floor level, which are useful for bikes and bulky items.Location1 Brunswick Terrace is located in the Brunswick Town Conservation Area, on the old boundary between Brighton and Hove, most clearly marked by the King Edward Peace Statue which straddles the border and is visible from the windows of Angel House. Brighton beach is immediately opposite the property. Staggered along the beach are numerous cafes and places to sit and enjoy the sea views and city backdrop. Within half a mile (0.8 km) of the property there is a plethora of coffee shops, supermarkets, restaurants and boutiques. The popular shopping districts of The Lanes and North Laine are within 1.2 miles (2 km) of the property. Brighton Station, which is approximately 1.2 miles (2 km) from Angel House, has services to London Victoria and London Bridge from 60 minutes, via Gatwick Airport.Brighton and Hove is a thriving seaside city, with a rich tapestry of interesting architecture and superb educational and lifestyle opportunities. It is a vibrant centre for culture, creativity, education, the arts and entertainment There is an excellent range of highly regarded state and independent schools in the area, including; Cardinal Newman, St Christopher’s prep school, Brighton College, Kings Brighton and Brighton and Hove High School (gdst) and Roedean. The University of Brighton and University of Sussex provide excellent further education opportunities.All distances and journey times are approximate.Square Footage: 5,963 sq ftAdditional InfoCouncil Brighton and HoveCouncil Tax Band House is band H. Flats 1-4 are band AServices Mains gas, mains electricity and mains water. The flats have separate services.Tenure Freehold. The upper maisonette is leasehold [Lease from 21/07/2006 to 24/06/2131] . The lower ground floor maisonette is leasehold [Lease from 21/07/2006 to 24/06/2131]
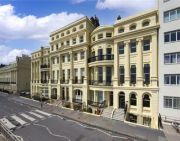
£ 3,750,000
5 bedroom Terraced house Hove 61797415
A unique seafront complex with an exceptional contemporary home, an adjoining cottage, a neighbouring professional recording studio and private parking for seven cars.Medina House was completed in 2020 in fulfilment of a brief for an environmentally sustainable family home on the site of a Victorian ladies' bathhouse. Centred on a generous vaulted open-plan living area opening onto a sheltered south-facing walled courtyard garden, the accommodation provides:- 5-6 bedrooms including principal suite with dressing room and snug- 3 bathrooms- shower room- 3 cloakrooms- open-plan sitting room / kitchen / dining room- study- office- library- music room- gym- sauna- humidity & temperature-controlled wine store- south-facing walled courtyard garden- sunken garden/orangery
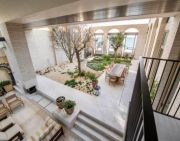
£ 15,000,000
6 bedroom Town house Hove 62197099
