Dolphin School
Waltham Road Hurst Reading Berkshire RG10 0FR England , 0118 934 1277
Property for sale near Dolphin School
An impressive Victorian detached home set centrally in a private plot of just over 0.5 acres. With countryside views and nearby access to Dinton country park, this family accommodation has four double bedrooms and four bathrooms upstairs, whilst offering flexible well-proportioned accommodation downstairs including a one bedroom annex. The property is further enhanced by a range of outbuildings and a heated outdoor pool. EPC Rating D.Local informationHurst is a pretty village with access to countryside walks and which can be traced back to Saxon times. Local shops, including a bakers and convenience store, can be found in the village as well as the local school. There are two well-regarded pubs, within a short distance, as well as two Churches. There are many active clubs and societies in the village, and the school fields are the venue for the Hurst Show.AccommodationThe sweeping gravel driveway frames this picturesque home. The entrance hall gives access to the principal reception rooms as well as the downstairs shower room. To the front of the property is the snug. With dual aspect windows overlooking the manicured gardens and feature fireplaces, each reception room has doors opening onto the private gardens. The study also has a bay window overlooking the front and has a range of fitted furniture as well as a further fireplace.At the end of the hallway the sitting/ dining room has a feature wood burning stove and stained glass doors to the gardens.The modern kitchen has fitted appliances and is located at the rear of the property. A practical utility room is located close by the kitchen.A stable door from the kitchen leads through to a conservatory or "party room" with several doors out onto the gardens, views of the swimming pool and a wood burner. There is a self contained annex with shower room, kitchen area and mezzanine bedroom, which is ideal for guest accommodation or a fifth bedroom.Upstairs there are four bedrooms, three of which have an en-suite shower room and fitted wardrobes. The modern family bathroom has a jacuzzi bath. The dual aspect main bedroom has an abundance of natural light from the bay window to front, giving uninterrupted views of the countryside beyond. The en-suite shower room is modern in design and has an additional and practical storage cupboard.Outside spaceThe superb gardens surround this beautiful property and have a range of entertaining areas such as the Victorian veranda to the side, patio areas and of course the swimming pool and lounging area.There is also a number of outbuildings including a covered bar/ Taverna with outside kitchen, boat shed, greenhouse and workshop. The property also has an additional entrance from Lea Heath Way with double gates leading through to a double garage.Boasting a gravel driveway suitable for a multitude of vehicles this enclosed and private plot is brimming with mature trees and shrubs as well as a vegetable plot.Additional informationWokingham Borough Council tax band G. All mains services.ConveyancingThrough our partners Lifetime Legal, we can introduce you to solicitors who specialise in conveyancing. Ask us for further information today.Mortgagesyour home may be repossessed if you do not keep up repayments on your mortgageExclusive deals are made available to Embrace Financial Services by primis Mortgage Network, to which Embrace Financial Services are an Appointed RepresentativeDavis Tate Limited is an Introducer Appointed Representative of primis Mortgage Network, a trading name of First Complete Limited which is authorised and regulated by the Financial Conduct Authority for mortgages, protection insurance and general insurance products.Embrace Financial Services Ltd. Is an Appointed Representative of primis Mortgage Network, a trading name of First Complete Ltd which is authorised and regulated by the Financial Conduct Authority.Lettings and managementWe offer a complete range of services for Landlords, from fully managed lets to advertising only. Each Landlord who chooses full management has a personal Property Manager and all our fees are based on a ‘no let - no fee’ basis.DisclaimerThese particulars are a general guide only. They do not form part of any contract. Services, systems and appliances have not been tested.Buyers informationTo conform with government Money Laundering Regulations 2019, we are required to confirm the identity of all prospective buyers. We use the services of a third party, Lifetime Legal, who will contact you directly at an agreed time to do this. They will need the full name, date of birth and current address of all buyers. There is a nominal charge of £36 including VAT for this (for the transaction not per person), payable direct to Lifetime Legal. Please note, we are unable to issue a memorandum of sale until the checks are complete.Referral feesWe may refer you to recommended providers of ancillary services such as Conveyancing, Financial Services, Insurance and Surveying. We may receive a commission payment fee or other benefit (known as a referral fee) for recommending their services. You are not under any obligation to use the services of the recommended provider. The ancillary service provider may be an associated company of Davis Tate.DTW220128/
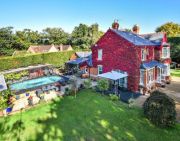
£ 1,900,000
5 bedroom Detached house Reading 61786719
An opportunity to acquire one of the River Thames landmark properties standing on a promontory of beautiful grounds which has been in the same family since the 1940's, in all about 1.4 of an acre.The PropertyFor sale the first time in over 70 years, Cape Farewell stands on arguably one the finest locations on the River Thames, a stunning spot, where The Thames meets the River Loddon, creating unique and breath-taking 360 degree river views.Accessed from a generous parking area with garaging, a private footbridge takes you over the Loddon and into the main grounds, stretched out along the banks of the Thames. The house is very beautiful with flexible accommodation stand on the rivers edge with incredible views from the main reception room.Due to the nature of the length of ownership, the house would benefit from some updating, but we feel the potential is huge and the setting hard to beat!The grounds are around 1.4 acres with a separate guest cottage (requiring refurbishment) and the main house has an integrated one-bedroom maisonette.SituationThe entrance to cape Farewell is accessed off Loddon Drive, a private road close to the thriving village of Wargrave. Shiplake Lock and Bushnell Marine Services are close by for boating on the Thames.At the end of Loddon Drive is Wargrave railway station, which links up with trains to London Paddington (via Twyford) and the newly opened Elizabeth Line to the city. Beyond is the pretty village of Wargrave with a number of restaurants, coffee shop and public houses. There is a Waitrose supermarket in nearby Twyford.There is also a popular tennis club, sailing club and the annual Wargrave and Shiplake Regatta is held in August.Henley on Thames is downstream, Sonning on Thames is upstream and the larger centres of reading and Maidenhead are within easy reach for comprehensive shopping and transport links.ServicesMains water, gas and electricityPrivate drainageWokingham Borough CouncilTax Band G: £3,464.73 2022/23Sales DisclaimerImportant notice: Nothing in these particulars shall be deemed to be a statement that the property is in good structural condition or that any services, appliances, equipment or facilities are in good working order. Measurements and distances referred to are given as a guide only whilst descriptions of the property are subjective and are used in good faith as an opinion and not as a statement of fact. Purchasers must satisfy themselves by inspection or otherwise on such matters prior to purchase.
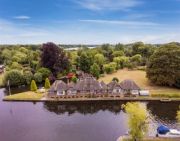
£ 2,950,000
8 bedroom Detached house Reading 62591171
A magnificent Grade II listed Georgian house with impressive gardens, garaging and a one bedroom annex.DescriptionCastlemans House is a regal, elegant period property partly attached, with extensive accommodation, including eight spacious bedrooms. Set in a superb position with easy access to both Reading and Maidenhead, the property features more than 6,500 square feet of beautifully appointed living space, displaying a wealth of stunning period details, combined with décor of understated style and high quality, bespoke fittings throughout.The property displays a variety of wonderful period features, including high ceilings, large sash windows, timber panelling, wide oak floorboards and original fireplaces. The striking entrance hall sets the tone for the rest of the property, with its stylish décor, black and white floor tiles and open fireplace, while there are four exceptional reception rooms on the ground floor, providing a wealth of options for entertaining. The jewel in the property’s crown is the breathtaking drawing room or ballroom, with its double-height vaulted ceiling and intricate beamwork, wooden parquet flooring and double-height bay window, with French doors opening onto the gardens. There is also a billiard room and a comfortable triple aspect sitting room, both of which are generously proportioned, and a formal dining room. The large kitchen provides space for a breakfast table, a butler sink, wooden units to base and wall level and an Aga. There are double French doors leading out to the rear garden.There are eight double bedrooms arranged across the first and second floors, with each being of similar proportions. Additionally, the second floor has a study, which could be used as a ninth bedroom if required. There are two bathrooms on each of the first and second floors, with three of the bedrooms benefitting from their own Jack and Jill bathroom entrances.OutsideA gravel driveway leads to the house, which has a turning circle at the front, while to the side there is a garaging block with five garages. The rear garden which boarders Castle Royale golf course, features immaculate lawns, paved terracing, ornate gardens with box hedging and a variety of mature trees, shrubs and hedgerows. The front garden extends to approximately 160 ft and features immaculate lawns, a variety of mature trees, shrubs and hedgerows. The land totals in all 3.39 acres.LocationThe property is situated in a highly desirable position, two miles from the villages of Twyford, Wargrave and Waltham St. Lawrence, and within easy reach of the towns of Reading and Maidenhead. Twyford has a variety of shops, including a Waitrose, several restaurants and cafés, a doctor’s surgery and a mainline station, offering services to London Paddington in half an hour. Road connections are excellent, with the M4 less than six miles away and a-roads providing easy links to Reading, Maidenhead and Henley-on-Thames.Local schools include the outstanding-rated Knowl Hill CofE Primary school, Burchetts Green CofE Infant and Junior School, Polehampton CofE Infant and Junior School, Walthan St. Lawrence primary school and the independent Dolphin School.For secondary schools there is the state secondary The Piggot in Wargrave, Reading Grammar School and Kendrick. For independent secondary schoools there is Reading Blue Coat School, Queens Annes of Caversham and The Abbey.Sporting facilities within the area are well catered for including racing at Ascot, Royal Windsor and Newbury.Picturesque local countryside provides endless scope for walking whilst the river Thames offers opportunities for boating and sailing. Castle Royale Golf & Country Club is a 5 minute walk away and includes an 18-hole championship golf course and a state-of-the-art gym, swimming pool and spa complex.Square Footage: 6,556 sq ftAcreage:3.39 AcresDirectionsFrom Henley-on-Thames, take the bridge across the Thames, heading away from the town centre and turn right onto the A321/Wargrave Road. Continue for four miles and at the roundabout, take the first exit onto New Bath Road/A4. After just more than two miles, you will find the property on your right-hand side.
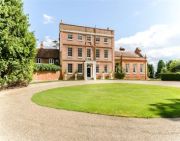
£ 3,295,000
8 bedroom Detached house Reading 61273111
Hare Hatch House is approached via two gravel driveways leading to a parking and turning area in front and to rear of this beautiful Georgian Grade II listed property.The main reception rooms all lead off the light and spacious reception hall. The drawing room and dining room benefit from high ceilings and both have bay windows with French doors leading out onto the terrace. These rooms are perfect for entertaining. The large kitchen/breakfast room, with central island, also has French doors leading outside making this a perfect family space and very much the heart of the house. The family room sits next to the kitchen.Upstairs, the impressive principal bedroom with ensuite bathroom and dressing room has wonderful views over the gardens and grounds. There are two further guest suites on the first floor complete with ensuite bathrooms. Four further bedrooms and a family bathroom complete the accommodation on this floor. On the second floor there is a further bedroom and bathroom.The separate cottage to the south of the main house is excellent accommodation for either staff, a dependent relative or could be let out to produce an additional income. There are two bedrooms, sitting room, kitchen/breakfast room, utility room and shower room with underfloor heating. There is also an attached double garage.Hare Hatch House is located between Maidenhead and Reading. The A404M is a short drive away and provides excellent access to both the M4 and M25 motorways. Heathrow Airport is also easily accessible.. Similarly, the A404 provides ready access to the M40. Twyford is less than 2 miles away and offers many local shops and amenities including a mainline rail service to London Paddington. It is also planned to be part of the Elizabeth Line. The village of Wargrave is just over a mile away and offers local cafes, pubs, restaurants and lovely walks along the river. Henley-on-Thames is less than 5 miles to the north west and provides excellent shopping and cultural opportunities including the famous Royal Regatta. There are a number of Michelin starred restaurants in the area including The Fat Duck and Waterside Inn at Bray amongst others.Schooling in the area is exceptional and includes renowned institutions such as Papplewick, Ludgrove, St George’s and St Mary’s in Ascot as well as Eton and Wellington College.The well maintained gardens at Hare Hatch House are mainly laid to lawn interspersed with mature specimen trees. There is a large terrace, perfect for entertaining. The land is predominantly parkland including an orchard and circa 5 acres of wood on the northern boundary. The parkland and woodland combined give the grounds a real feeling of privacy. To the south of the house, close to the cottage, there is a tennis court and some disused stables that could be reinstated for the equestrian enthusiast.
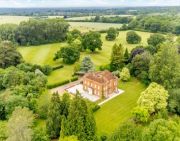
£ 5,950,000
8 bedroom Detached house Reading 61834542
Beautiful Georgian Country HouseDescriptionHurst Lodge is Grade II* listed and understood to date back to1580. The house was built by John Barker, who at the time was a gentleman usher to Queen Elizabeth I. The house was passed to Lady Cardross who was the late 4th Countess of Buchan and then in turn to the Palmer family in the 1740s. Arranged over three floors, the accommodation is classically proportioned of its time and the main reception rooms all benefit from lovely high ceilings and a wonderful southerly aspect over the gardens and grounds beyond.The property abounds with period features and elegance, including Delft tiling, 17th Century oak panelling and original fireplaces. Over recent years the property has undergone considerable modernisation.The main house is entered through the grand reception hall, with an open fire, wood block parquet herringbone pattern floor and 17th Century panelling. An inner hall gives access to the main reception rooms, individually styled, the dining room has panelling and a chequer board pattern floor and the drawing room has a spectacular vaulted ceiling with a large feature window. The kitchen has modern appliances. The bedroom accommodation is spread over two floors and combines generously proportioned rooms, many with en suite bathrooms, and an impressive master suite.There is good secondary accommodation with a four bedroom Gardener’s Cottage and the old Coach House which is in need of restoration and was formally arranged as two 1 and 3 bedroom self-contained flat.OutsideCompletely private from the outside, the property is approached via a solid wooden electric gate with a numeric code and audio visual entry system.The tarmac drive sweeps around to the house, with a branch off to the gardener’s cottage, and on one side a mature yew hedge.The southern side of the house looks out onto the fields and is mainly laid to lawn, with herbaceous borders and shrubs, including specimens such as rhododendrons, camellias and a flowering cherry, there is also a rockery next to a lily pond.A York stone terrace flanks the wisteria clad southern and western sides of the house and on this western side is the ’Dutch’ garden with formal beds bordered by box hedging. North of the ’Dutch’ garden is a mature yew hedge with traditional topiary designs and beyond the drive is a further part walled garden and lawn with a central sundial.On the eastern side of the house is a further, part walled garden mainly laid to lawn, with fruit trees and also giving access to the old stables and a large barn.The property is well suited for a variety of equestrian uses, surrounded on three sides by level paddocks and woodland beyond, there is also agricultural potential.The numerous outbuildings include the Gardener’s Cottage and former Coach House, former squash court/studio, a barn and stables and three other agricultural buildings and a glasshouse.These agricultural buildings are serviced by a secondary drive and electric gated entrance from the main Village Street.LocationHurst Lodge is one of the principal houses in the village of Hurst. This Berkshire village has fine local facilities including a village shop, local inns, cricket ground and a highly regarded primary school and Dolphin Prep School. Reading, Twyford and Maidenhead are readily accessible with fast trains to London Paddington with Crossrail Services from 2019. There are further cultural, educational and shopping facilities at Bracknell, Wokingham and Henley-on-Thames.Square Footage: 15,356 sq ftAcreage:45.82 AcresDirectionsFrom London proceed west down the M4 to Junction 8/9 and take the A404M to the second exit (J9b Thicket Roundabout) and turn left onto the A4 for Reading.Continue for about 6 miles to a large roundabout and turn left onto A321 to Twyford. Go straight across the traffic lights, signposted Wokingham and having crossed the railway bridge, turn immediately right to stay on the A321. After approximately 2 miles you will be in the middle of Hurst. Go past the cricket ground on the left, then bear left into Broadcommon Road. The entrance for Hurst Lodge will be found immediately on the left. Take the right drive up to the house. Total distance from Junction 8/9 to Hurst Lodge is about 10 miles.Additional Infoschools- There is an excellent local selection of schooling with Oratory, Bradfield and Pangbourne College in Reading, Eton College and Papplewick in Windsor, St George’s in Ascot and Wellington College in Crowthorne.Sporting and recreational - Sporting and leisure facilities in the area are first-rate, with Golf at Sunningdale, Wentworth, and more locally at Wokingham and Temple. The Black Swan Sailing Club and Dinton Pastures Country Park are in Hurst, providing access to a range of country pursuits including walking and riding, in addition to an extensive network of bridleways and footpaths locally.Racing is at Ascot, Newbury and Windsor. Polo at Guards and The Royal Berkshire Polo Club in Windsor and Ascot Park. There is also boating on the River Thames.Communications are readily accessible, with good access to the M4, M40, M3, M25 motorway network and Heathrow and Farnborough Airports. Reading and Twyford stations give access to Paddington from 28 minutes (Crossrail services from 2019), with Reading also providing access to Waterloo.
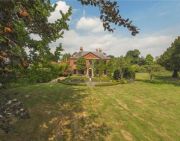
£ 7,950,000
12 bedroom Detached house Reading 61273084
A substantial Grade II* Listed partly C17th house with stylish interiors and beautifully proportioned rooms. In a highly accessible location and set in the middle of its land extending to about 45 acres of parkland, the property includes a converted coach house, farm buildings and a cottage.Hurst Lodge is understood to date back to 1580 with later Georgian additions. The house was built by John Barker, who at the time was a gentleman usher to Queen Elizabeth I. The property has been enlarged over the years, with the accommodation classically proportioned whilst still retaining many period features including Delft tiling, 17th Century oak panelling and original flooring and fireplaces. The main reception rooms all benefit from high ceilings and a wonderful southerly aspect over the gardens and grounds beyond. The bedroom accommodation is spread over two floors and combines generously proportioned rooms, many with en-suite bathrooms, and an impressive master suite.The estate includes a period cottage, a former squash court converted into a studio office, a coach house with ample garaging and a partly refurbished staff/guest annexe.With its own access is a substantial range of buildings ideal for a car collection, stabling or other use. The land would be ideal for those with polo or equestrian interests.Twyford 2 miles (Paddington 31 minutes), Henley-on-Thames 7 miles, Reading 7 miles, Ascot 9 miles, London 35 miles.Good access to the M4, M40, M3 and M25 motorway networks and Heathrow, Farnborough and Gatwick airports. Reading and Twyford stations provide rail services to Paddington and Reading provides access to Waterloo.Hurst has fine local facilities including a village shop, post office, local inns, cricket ground and both a primary and prep school. Further excellent schooling with Oratory, Bradfield and Pangbourne College in Reading, Eton College and Papplewick in Windsor, St George's in Ascot and Wellington College in Crowthorne.Reading, Bracknell and Maidenhead are easily accessible with additional cultural, educational and shopping facilities at Twyford, Wokingham and Henley-on-Thames.
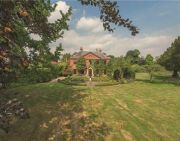
£ 7,950,000
12 bedroom Detached house Reading 60698818
