Dragon School
Bardwell Road Oxford Oxfordshire OX2 6SS England , 01865 315400
Property for sale near Dragon School
SummaryConnells is delighted to bring to market this rare opportunity for a buy to let investor to purchase a multi-studio-apartment property near Witney with an annual income of £130,000 approximately.DescriptionConnells is delighted to bring to market this rare opportunity for a buy to let investor to purchase a multi-studio-apartment property near Witney with an annual income of £130,000 approximately.The modern 18-studio complex is excellently located three and a half miles from the A40 and Witney, and four and a half miles from the A420. Additionally, the A34 and M40 are approximately 10 and 20 miles, respectively. Situated on an industrial estate, there is additional employment opportunities for tenants within walking distance of the property.Internally, the 18 studios comprise an open-plan living-room and bedroom with integrated kitchen and a separate shower room. The décor is neutral and modern, helping make the studios easy to let.Externally, the converted double-storey office building has allocated parking spaces.Please call Connells Witney on to arrange your viewing.Auctioneer's CommentsThis property is offered through Modern Method of Auction. Should you view, offer or bid your data will be shared with the Auctioneer, iamsold Limited. This method requires both parties to complete the transaction within 56 days, allowing buyers to proceed with mortgage finance (subject to lending criteria, affordability and survey).The buyer is required to sign a reservation agreement and make payment of a non-refundable Reservation Fee of 4.2% of the purchase price including VAT, subject to a minimum of £6,000.00 including VAT. This fee is paid in addition to purchase price and will be considered as part of the chargeable consideration for the property in the calculation for stamp duty liability. Buyers will be required to complete an identification process with iamsold and provide proof of how the purchase would be funded.The property has a Buyer Information Pack containing documents about the property. The documents may not tell you everything you need to know, so you must complete your own due diligence before bidding. A sample of the Reservation Agreement and terms and conditions are contained within this pack. The buyer will also make payment of £300 inc VAT towards the preparation cost of the pack.The estate agent and auctioneer may recommend the services of other providers to you, in which they will be paid for the referral. These services are optional, and you will be advised of any payment, in writing before any services are accepted. Listing is subject to a start price and undisclosed reserve price that can change.Lease details are currently being compiled. For further information please contact the branch. Please note additional fees could be incurred for items such as leasehold packs.1. Money laundering regulations - Intending purchasers will be asked to produce identification documentation at a later stage and we would ask for your co-operation in order that there will be no delay in agreeing the sale. 2: These particulars do not constitute part or all of an offer or contract. 3: The measurements indicated are supplied for guidance only and as such must be considered incorrect. 4: Potential buyers are advised to recheck the measurements before committing to any expense. 5: Connells has not tested any apparatus, equipment, fixtures, fittings or services and it is the buyers interests to check the working condition of any appliances. 6: Connells has not sought to verify the legal title of the property and the buyers must obtain verification from their solicitor.
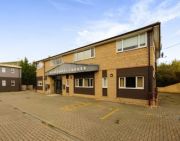
£ 1,500,000
1 bedroom Studio Witney 62967773
The Gables sits in the heart of the thriving village of Eynsham which is often considered the link between Oxford and The Cotswolds. Bound by high walls and entered through an archway this Grade II Listed building has a Stonesfield Slate roof and the south end of the house is an oak timber a-frame building dating from about 1570. The rest of The Gables was built around 1650 with stone walls for the ground floor and an oak timber frame for the two floors above.About 200 years ago the Swann family altered the Gables by changing the original casement windows into sash windows which were fashionable at the time, but which now make the house look Georgian. It is in fact considerably older. The house is entered from the garden via a small porch through the historic front door, which opens on to the entrance hall and this in turn leadsto a spacious kitchen/breakfast room with a utility room and larder. There is access to the cellar from the kitchen.There are seven generous bedrooms and five bathrooms arranged over the 1st and 2nd floors. The two staircases allow the second sitting room, and the bedrooms above, to be used as self-contained accommodation if required. On the ground floor is a large room (The Music Room), which opens directly onto the courtyard. This room offers excellent flexibility and can be used as part of the main house or can be self-contained as it has its own washroom and toilet. Over the years the current owners have very generously opened this up to several local groups.The property is approached via a private archway leading to an enclosed courtyard and parking area. There are various outbuildings, garden stores and garages which are also accessed via the courtyard including a studio that is rented to a local physio therapist, an arrangement that can continue if the purchaser is happy. The Gables sits in generous grounds of over an acre and looks over a formal lawn with mature trees and herbaceous borders. There is a wall to one side with a pathway leading to a thatched summerhouse. There is also an orchard with a number of mature fruit trees, and beyond the orchard is a set of solar panels supplying the Gables and the grid under the Feed in Tariff system.Council Tax - £3,970.90 Band Hagents note:There is an additional area of land to the right of the drive (if approaching from the road) that could be purchased by way of separate negotiation. This is currently a vegetable garden, but could, subject to the usual consents, become additional garden, parking or remain as a great source of home-grown healthy foods! Please contact the agent for further information.Eynsham has a wide variety of shops formost day-to-day needs including a chemist,post office, churches, several public housesand, a library. There is a primary school andBartholomew Secondary School received‘Outstanding’ in the most recent Ofsted report.There is a village hall, numerous active clubsand societies, youth centre and sports pavilion.There is easy access to the A34 going northand south, and to the M40 from London toBirmingham. There is a frequent bus servicefrom Eynsham into Oxford (passing the railstation) and out to Witney.
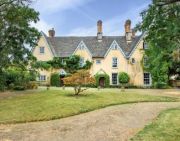
£ 1,750,000
7 bedroom Detached house Witney 62450001
A rarely available four bedroom, top floor apartment with flexible living accommodation spread over two floors, in one of the most popular roads in Oxford. Private garden and allocated off-street parking space.The apartment has been substantially updated and improved by the current owners and is accessed by lift from the ground floor of the building. The entrance hall of the flat leads through to an open plan kitchen/dining room with fully integrated units and fitted storage. The sitting room is located just off the kitchen and has fitted bookshelves and an open fireplace. The principal bedroom has an en suite bathroom with separate shower and bath. There are three further bedrooms and two bathrooms. There is a fifth room with balcony that could either be used as an additional bedroom or a study. Outside there is a private garden accessed at the rear of the property as well as the benefit of an off-street parking space.125 years from 25 March 1989Service charge £7,000 per annumOxford City Council. Tax Band GNorham Gardens is located within the North Oxford Conservation Area approximately a mile from all the amenities of Summertown. The apartment is within easy reach of several well regarded schools such as The Dragon School, Oxford High School, Cherwell School and St Edwards School.
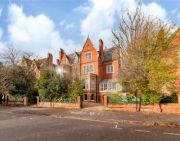
£ 1,750,000
4 bedroom Flat Oxford 54166205
Impressive home in sought after setting.DescriptionThis is a striking detached house, complemented by a south west facing garden. With light, flexible and practical accommodation arranged over three floors, it is ideally configured for family living. The centrepiece is the large open plan kitchen /dining / family room that takes up most of the back of the house, with two sets of double doors opening to the garden. The room offers lots of natural light and is ideal for entertaining and family gatherings.In addition there is a welcoming dual aspect sitting room, study, light-filled sun room and a utility.On the first floor are four good bedrooms and a family bathroom and, on the second floor, is the principal suite with a 27 ft bedroom, walk-in wardrobe and shower room.To the front there is off street parking for several cars, with neatly tended shrub borders and access to the garage. To the rear the south west facing garden features a raised patio area, ideal for alfresco dining, and the garden is laid mainly to lawn, with tree, plant and shrub borders, and a garden room with power and light, which could make a useful home office.LocationBlenheim Drive is a popular side road just west of Woodstock Road in North Oxford.The property is well located for Summertown and the popular Oxford schools, and there is good access to the city centre and ring road via Woodstock Road with a regular bus service. Additionally, Oxford Parkway just to the north provides a regular service to London Marylebone.Summertown has an enticing array of shops, cafes and restaurants, including a speciality bookshop and patisserie.Square Footage: 3,128 sq ftDirectionsFrom Savills Summertown office cross over on to Woodstock Road and proceed north. Turn left after a distance into Blenheim Drive and the property will be found on the left.Additional InfoServices - Mains services, gas heating. Underfloor heating to most of the ground floor.Brochure prepared and photographs taken September 2022
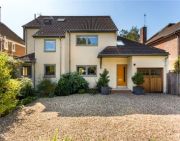
£ 1,900,000
5 bedroom Detached house Oxford 62547688
The Manor Farm House is an attractive period house dating from the early 18th Century. It hasextensive accommodation over three floors with considerable period detail. The ground floor comprises a large farmhouse kitchen with Aga and flagstone floor. In addition, there are three large reception rooms with sash windows enjoying views into the garden and courtyard. The firstand second floor consists of eight en suite bedrooms, including a dressing room and nursery.Attached to the house is a large two-storey barn used for storage but offers significant potential subject to planning.The property is now in need of refurbishment to bring it up to modern living standards but provides a rare opportunity to acquire a substantial period house so close to the city centre.A well-presented one-bedroom annexe with a sitting room, kitchen, and shower/utility room is diagonal across the courtyard. In addition, there is a further smaller annexe with an adjacent double carport, garage and additional storage.The property is approached from a driveway off North Hinksey Lane opposite the village Church. On entering the courtyard through double wooden gates, the properties will be seen. The courtyard has a pond and a large gravel area for parking. To the east of the main house is a delightful walled garden with an area laid to lawn and various trees, shrubs, borders and vegetable beds.North Hinksey Village lies about two miles to the southwest of Oxford and benefits from The Fishes public house, renowned for its fantastic food and picturesque garden, a local Church of England primary school and a small parish Church dedicated to St. Lawrence, which dates back to the 12th century. There are various shortcuts to the city centre from the village, including the popular commuter route “Willow Walk”, which provides access from the west to the city's extensive shopping and recreational facilities. In addition, there is the mainline station providing regular train service to London Paddington in about 52 minutes.The A34 is close by providing access to the M4 and M40 and motorway network.
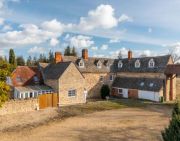
£ 1,950,000
8 bedroom Detached house Oxford 60778294
DescriptionA superb, detached five bedroom family house, built by Laing homes and situated in a prime position at the end of a no through road backing onto the Trap Grounds. The house is quiet and restful as there is no passing traffic and is wonderfully light and spacious with open living spaces and flexible accommodation arranged over three floors. The large reception hall leads to an open plan kitchen/family/conservatory wth views out onto the garden, a drawing room, utility room and cloakroom and an integral garage. On the first floor is the principal bedroom with fitted wardrobes and a generous ensuite bathroom, a second bedroom with ensuite shower room, two further bedrooms and a family bathroom. Above is a large loft room currently used as a sitting room/ fifth bedroom which could be an ideal room for a nanny or playroom.OutsideThere is off road parking at the front and an enclosed rear garden backing onto the Trap Grounds giving a beautiful backdrop of trees and woodland. The vendors have installed solar panels for hot water and electricity. The electricity produced reduces the house bills and also provides a small income. They have also installed a charger for an electric car.LocationNavigation Way is conveniently located just a short walk from Walton Street in Jericho which offers a wide range of individual shops, cafés, a doctors surgery and a cinema. A small convenience shop is also located 5 mins walk awy on Hayfield Road. Port Meadow is a short walk over the bridge and a path/cycle path along the canal offer an alternative scenic route into Oxford City Centre and Oxford mainline station with services to both London Paddington and Marylebone in approximately one hour.
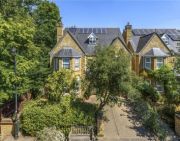
£ 1,950,000
5 bedroom Detached house Oxford 62251165
Style and character.DescriptionBuilt in 1896 and arranged over four floors, the property has been restored and redesigned with careful attention to detail.Many period features have been retained, such as sash windows, cornicing, original doors and floorboards.The sympathetic renovation has also successfully added to the character of the property, enhancing the sense of space and light to the well proportioned rooms.Set back from the road, the property has accommodation that is arranged as two reception rooms, four bedrooms, a large kitchen and dining room, ideal for entertaining and family gatherings. There is also a useful utility room and two walk in pantries.On the upper floors are four good bedrooms, a bathroom and a shower room.The property has a pleasant, east facing garden with two entrances, a detached garage and the rarity of additional parking at the front and rear.LocationLying on Woodstock Road with good access to Oxford and the amenities of North Oxford and Summertown, it is within a mile radius of the city centre and Oxford mainline train station and, to the north, is Oxford Parkway.It is well located for all the popular Oxford schools, and the open spaces of Port Meadow are within a half mile radius.Nearby Summertown has an enticing array of shops, restaurants, cafés, artisan bakers and a speciality bookshop.Square Footage: 2,510 sq ftDirectionsFrom Oxford city centre, proceed north on Woodstock Road. The property will be found on the right hand side.Additional InfoServices - Mains services. Gas heating. Underfloor heating to the kitchen and dining room.Brochure prepared February 2021. Photographs taken 2020.
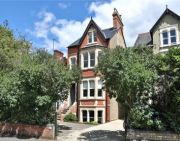
£ 2,145,000
4 bedroom Semi-detached house Oxford 61275938
Wise Court15 Unit Residential Investment OpportunityCurrent return £110,000pa / 4.63% yieldPotential return £147,000 / 6.15% yieldBuilt in 2001 Wise court is a private development of 15 apartments, the apartments are all individually tenanted generating a gross annual revenue of £111,000, one apartment is retained by the current owner and will be offered with vacant possession ahead of completion.All tenancies are 12 month AST’s with rents on the apartments below current market rates and offer the potential of increasing this yield further.There is huge potential within this development to generate a gross revenue of £147,000 pa and a 6.15% yield.The development is split into 10x self contained one bedroom apartments with a current average rent of £668pm, 5 studio apartments with an average rent of £644pm.The development is currently listed on one title which could be split into individual titles.Council tax Band ALocationBicester North Train Station 0.4 milesBicester Town Centre 0.8 milesBicester Village 1 mileJunction 9, M40/A34 3.3 miles
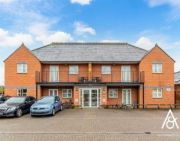
£ 2,400,000
0 bedroom Studio Bicester 62821656
Wise Court15 Unit Residential Investment OpportunityCurrent return £110,000pa / 4.63% yieldPotential return £147,000 / 6.15% yieldBuilt in 2001 Wise court is a private development of 15 apartments, the apartments are all individually tenanted generating a gross annual revenue of £111,000, one apartment is retained by the current owner and will be offered with vacant possession ahead of completion.All tenancies are 12 month AST’s with rents on the apartments below current market rates and offer the potential of increasing this yield further.There is huge potential within this development to generate a gross revenue of £147,000 pa and a 6.15% yield.The development is split into 10x self contained one bedroom apartments with a current average rent of £668pm, 5 studio apartments with an average rent of £644pm.The development is currently listed on one title which could be split into individual titles.Council tax Band ALocationBicester North Train Station 0.4 milesBicester Town Centre 0.8 milesBicester Village 1 mileJunction 9, M40/A34 3.3 miles

£ 2,400,000
0 bedroom Studio Bicester 62821656
Landmark contemporary architecture in historic woodstock:A substantial bespoke built house by Adrian James Architects, set in atmospheric high walled grounds.WoodstockOxford c.8.2 miles Oxford Parkway Station c.4.7 Miles London Oxford Airport c. 2.1 milesSet on the edge of The Blenheim Estate's 'Capability Brown' designed Queen Pool, over which this house enjoys views in the winter / early spring months, a substantial landmark contemporary property by renowned Adrian James Architects. Set in atmospheric high walled 0.42 acre grounds, the property offers accommodation arranged over three floors, with provision for the installation of a lift. An 'early adopter' house, featuring sustainable building technologies, such as ground source heat pump driven heating and domestic hot water systems. Contemporary 'Coach House' ancillary accommodation and a double garage block. Private roof terrace with walled garden views. An enduring asset in a special location, offering further potential. (total floor area: 6240 sq ft / 578 m2)guide price: £2.5 millionContact: Gavin West(t m e) You may download, store and use the material for your own personal use and research. You may not republish, retransmit, redistribute or otherwise make the material available to any party or make the same available on any website, online service or bulletin board of your own or of any other party or make the same available in hard copy or in any other media without the website owner's express prior written consent. The website owner's copyright must remain on all reproductions of material taken from this website.

£ 2,500,000
6 bedroom Detached house Woodstock 63328664
An attractive double-fronted late Georgian home. There are two reception rooms and a kitchen on the ground floor together with an unconverted basement and three first-floor bedrooms. The gross internal area extends to approximately 1506 square feet. The unconverted basement adds a further 250 square feet. There is ample off-road parking to the front and the rear garden enjoys a westerly aspect. Although the property has been maintained over the years it would now benefit from general modernisation with works to include a new kitchen, bathroom and re-wiring.A first-floor 1-bedroom apartment situated above the archway. There is independent access at ground floor level opening directly onto a staircase. The accommodation currently comprises a kitchen/ reception room, double bedroom, and a bathroom. The approximate gross internal area extends to 390 square feet.Please note:The property would let for around £1,300 per calendar month.Three substantial outbuildings totalling circa. 2570 square feet together with a customer reception area and offices. These buildings form part of a single title including 71 and 73 Woodstock Road and previously traded as Belsyre Garage, a Saab dealership. The buildings fall within Class B2 (General Industrial).Written pre-application advice was sought from Oxford City Council for redevelopment of the garage and workshops to provide three 3-storey mews houses with a total gia of 375 sq. Metres. The planning officer's advice concluded that "…should an application be submitted, it would be supported, subject to the detailed design of the proposed building". It further states, "a well-designed residential scheme in this location would be considered a more suitable use than the continued use of a garage/repair centre given the residential nature of the surrounding area and will lead to an overall enhancement of the character and appearance of the Conservation Area.
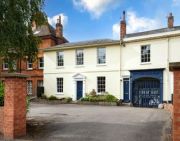
£ 2,500,000
4 bedroom Semi-detached house Oxford 62706404
OverviewNelson House dates from the 19th century and, with theseparate coach house, offers just over 4200 sq. Ft in total.The house has a classical Georgian façade with wellproportioned rooms, high ceilings, good natural light andperiod detail. The flagstone floor entrance hall leads tothe double reception room to one side, with a furtherreception off the hall.The kitchen is to the rear overlooking the courtyardgarden, with the breakfast room to one side and its ownaccess to outside. The bedrooms are arranged over twofloors, including the main bedroom with an en suitebathroom, and a further family bathroom.The delightful, sheltered courtyard garden between themain house and the coach house is centered around anornamental pond, and has mature shrubs and climbingplants. The steps from the courtyard garden lead to thefirst floor and an inviting seating area/roof terrace off themain bedroom, leading to a further terrace off the firstfloor landing. The steps continue up to the top floor with aglass sided walkway on the roof and appealing rooftop views.The coach house has the flexibility for a variety of uses, including guest or ancillary accommodation, home officeor for generating a letting income. It is arranged over twofloors with a reception, kitchen/breakfast room and alobby with an external door.On the first floor are three bedrooms and a bathroom. Tothe rear of the house, off the courtyard, is a selfcontained studio room with sitting/bedroom and showerroom.Location:Nelson Street lies in this fashionable area in the heart ofJericho, with good access to Oxford city centre and theamenities of North Oxford and Summertown, as well asthe popular restaurants, cafes and Phoenix cinema innearby Walton Street.It is within a quarter mile radius of the city centre andOxford station.It is well located for the schools, and the Oxford canaland the glorious open spaces of Port Meadow are easilyaccessible.Square Footage: 2,951 sq. FtDirectionsFrom Oxford city centre, proceed along Walton Streetand turn left after a distance into Richmond Road, whichbecomes Nelson Street. The property will be found on the Right.Council tax band: F
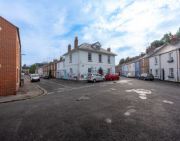
£ 2,500,000
6 bedroom Detached house Oxford 62466061
An attractive double-fronted late Georgian home. There are two reception rooms and a kitchen on the ground floor together with an unconverted basement and three first-floor bedrooms. The gross internal area extends to approximately 1506 square feet. The unconverted basement adds a further 250 square feet. There is ample off-road parking to the front and the rear garden enjoys a westerly aspect. Although the property has been maintained over the years it would now benefit from general modernisation with works to include a new kitchen, bathroom and re-wiring.A first-floor 1-bedroom apartment situated above the archway. There is independent access at ground floor level opening directly onto a staircase. The accommodation currently comprises a kitchen/ reception room, double bedroom, and a bathroom. The approximate gross internal area extends to 390 square feet.Please note:The property would let for around £1,300 per calendar month.Three substantial outbuildings totalling circa. 2570 square feet together with a customer reception area and offices. These buildings form part of a single title including 71 and 73 Woodstock Road and previously traded as Belsyre Garage, a Saab dealership. The buildings fall within Class B2 (General Industrial).Written pre-application advice was sought from Oxford City Council for redevelopment of the garage and workshops to provide three 3-storey mews houses with a total gia of 375 sq. Metres. The planning officer's advice concluded that "…should an application be submitted, it would be supported, subject to the detailed design of the proposed building". It further states, "a well-designed residential scheme in this location would be considered a more suitable use than the continued use of a garage/repair centre given the residential nature of the surrounding area and will lead to an overall enhancement of the character and appearance of the Conservation Area.

£ 2,500,000
4 bedroom Semi-detached house Oxford 62706404
OverviewNelson House dates from the 19th century and, with theseparate coach house, offers just over 4200 sq. Ft in total.The house has a classical Georgian façade with wellproportioned rooms, high ceilings, good natural light andperiod detail. The flagstone floor entrance hall leads tothe double reception room to one side, with a furtherreception off the hall.The kitchen is to the rear overlooking the courtyardgarden, with the breakfast room to one side and its ownaccess to outside. The bedrooms are arranged over twofloors, including the main bedroom with an en suitebathroom, and a further family bathroom.The delightful, sheltered courtyard garden between themain house and the coach house is centered around anornamental pond, and has mature shrubs and climbingplants. The steps from the courtyard garden lead to thefirst floor and an inviting seating area/roof terrace off themain bedroom, leading to a further terrace off the firstfloor landing. The steps continue up to the top floor with aglass sided walkway on the roof and appealing rooftop views.The coach house has the flexibility for a variety of uses, including guest or ancillary accommodation, home officeor for generating a letting income. It is arranged over twofloors with a reception, kitchen/breakfast room and alobby with an external door.On the first floor are three bedrooms and a bathroom. Tothe rear of the house, off the courtyard, is a selfcontained studio room with sitting/bedroom and showerroom.Location:Nelson Street lies in this fashionable area in the heart ofJericho, with good access to Oxford city centre and theamenities of North Oxford and Summertown, as well asthe popular restaurants, cafes and Phoenix cinema innearby Walton Street.It is within a quarter mile radius of the city centre andOxford station.It is well located for the schools, and the Oxford canaland the glorious open spaces of Port Meadow are easilyaccessible.Square Footage: 2,951 sq. FtDirectionsFrom Oxford city centre, proceed along Walton Streetand turn left after a distance into Richmond Road, whichbecomes Nelson Street. The property will be found on the Right.Council tax band: F

£ 2,500,000
6 bedroom Detached house Oxford 62466061
This exceptional design-led home rests in a terrace of period townhouses, occupying an elevated position in the heart of Woodstock. With its striking architectural profile and innovative approach to detail and craftsmanship, the property extends to over 4000 Sq Ft, with five en-suite bedrooms and a separate garden room.From the outside, this contemporary home is immediately captivating with its distinctive, slatted fold-up garage door and clever composition of stone, render, glass, and timber. Upon entry, your attention is drawn to its bold material palette and clever use of dark colours.There is a series of well-connected and flowing spaces across multiple split levels. On the lower ground floor there is a bedroom with en-suite shower which can be utilized as a home office or gym. The garage is on the ground floor with front and rear car access, and a car lift that allows you to position vehicles at the rear of the property, offering generous provisions of off-street parking.On the first floor, the main living space incorporates a spacious kitchen and dining area with sliding doors to a balcony, and on the lower level there is a more intimate reception room with sliding doors to the garden. The kitchen is defined by a large, cantilevered island and bespoke cabinetry, both living areas offer an excellent quality of natural light via the glazed rear doors and a light atrium which acts as a void through the center of the entire property. On the upper floors, there are four en-suite double bedrooms including a master with sunken bath and sliding doors to a balcony overlooking the rear garden.Externally, the garden is low maintenance with a lawn area, patios, a water feature and raised boarders. There a garden room at the rear of the property.WoodstockThis thriving market town is located north west of Oxford and on the edge of Blenheim Palace Estate. Residents benefit from a 'walking pass' for the grounds. The town itself has an active community and a charming centre with a Post Office, churches of several denominations and a wide range of shops, hotels, restaurants and pubs. It has excellent schools/childcare facilities and good access to the well known Oxford schools including St. Edwards, Summer Fields, The Dragon, Oxford High, Headington Girls and Radley. Woodstock is conveniently located for the M40, the Cotswolds and Stratford-upon-Avon and Soho Farmhouse is approximately 10 minutes' drive away. There are a variety of commuter options for Oxford, London & the Midlands including regular buses to Oxford Parkway station providing fast (approx. 55 mins) trains to London Marylebone.
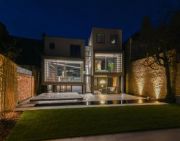
£ 2,800,000
5 bedroom Woodstock 62088856
Built by Benfield and Loxley in 1926 and attributed to the architects Mills and Shepherd, this exceptional family house has been in the same family for the last 30 years. Arranged over two floors, the property enjoys lateral living with beautifully proportioned rooms, many retaining original period features with high ceilings and original fireplaces and offers flexible accommodation with a large south facing garden and off-street parking.A generous hall opens on to the drawing room with large bay windows overlooking the garden, and the dining room with deep windows and door opening on to a terrace and the garden beyond. A useful study sits at the front of the property along with a cloakroom. The sitting room, also providing an ideal playroom, connects to the kitchen at the rear of the house with an Aga and good family space with a sitting/dining area and door to the garden. The utility room is accessed from the kitchen with a second cloakroom, rear staircase, and door to the side. The main staircase leads up to the seven bedrooms, two bathrooms and shower room. The principal double bedrooms are situated to the rear of the property and enjoy an outlook over the garden.The rear garden is south facing, walled on two sides and very private. Mainly laid to lawn and bordered with trees and shrubs with a covered walkway to the rear of the garden where you find raised vegetable beds. The property sits back from the road with off street parking and a garage.Belbroughton Road is in the heart of Central North Oxford with the main University departments, University Parks and within reach of many State and Independent Schools including The Dragon, Oxford High, Wychwood, with St Edward's and d’Overbroecks close by as are The Cherwell and The Swan Schools. Summertown with its excellent range of shops, restaurants and cafes is also within reach and Oxford city centre is just over a mile to the south. The new Oxford Parkway railway station is approximately 2 miles with trains to London Marylebone in approximately one hour.
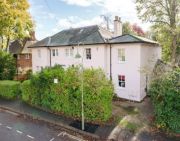
£ 4,200,000
7 bedroom Detached house Oxford 62536516
An exciting opportunity in prime Oxford.DescriptionLocated on a corner position, this imposing, double fronted detached period house lies in this sought after Central North Oxford setting.It is currently arranged as separate flats, arranged over four floors, and has generously proportioned accommodation of around 5911 sq ft in total. There is wonderful scope to improve, reconfigure and develop the property further, subject to the necessary permissions.A driveway to the front provides parking for several cars, and an additional driveway to the rear leads to the triple garage block. The spacious south facing walled rear garden is laid to lawn and interspersed with trees, plants and shrubs.LocationNorham Road is a prime residential side road in the heart of the North Oxford Victorian Conservation Area, and is particularly well positioned for the Oxford schools.It is within a half mile radius of the city centre and Oxford mainline train station, with a regular service to London Paddington and, to the north, is Oxford Parkway, with a regular service to London Marylebone.It is a gentle stroll to nearby fashionable North Parade Avenue, with its inviting array of shops, restaurants and public houses, and it is within a quarter mile radius of the glorious University Parks.Square Footage: 5,911 sq ftDirectionsFrom Oxford city centre, proceed north along St. Giles onto Banbury Road. Turn right after a distance into Norham Road, and the property will be found on the right.Additional InfoCouncil Tax Bands27a - Band F27b - Band F27c - Band F27d - Band D27e - Band C
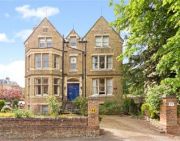
£ 4,500,000
8 bedroom Detached house Oxford 61275977
A charming Grade II listed stone country house.DescriptionPoundon House is a Grade II listed country house located in the village of Poundon near Bicester. Approached down a drive with a lime tree avenue, the mansion was built in 1908 by the Etoneducated gentleman cricketer John Heywood-Lonsdale.The original design is typical of theneo-Georgian style of Eydon stone construction giving it a rich vibrant yellow facade. The house remained as the Heywood-Lonsdale’s family home untilthe outbreak of World War II, when it was requisitioned by the government to help with the war effort. The house was used by Winston Churchill’s crack espionage unit, the Special Operations Executive. Eventually it was bought by the Roscoe family. Poundon House is approached through wrought iron gates down a tree lined driveway. There is a gravel parking area to the front.Ground floorThrough the main double entrance doors is the lobby with a downstairs cloakroom, the lobby doors lead into the hallway and doors to the library; the drawing room has an original fireplace; the bright family room with French doors that open out onto the paved terrace providing views ofthe surrounding landscape and the large dining room with many original features including the fireplace and cornicing on the ceiling.The kitchen has an oil fired aga, and a former staff wing that comprises a utility room and boot room. Down the corridor there is an informal family living room/snug and a downstairs WC.First and second floorThe principal staircase is a striking feature of the house with barley twists. On this floor there are 8 bedrooms and 4 bathrooms all of good proportion and size. The second floor has four bedrooms and two family bathrooms.Garden wingThe guest cottage/staff quarters, has 3 bedrooms with a family bathroom on the first floor. The ground floor has a kitchen with oil fired Aga, living room and study. There is direct access out into their own private garden. The cellar provides two wine cellars, a studio and two boiler rooms.Garden cottageThe cottage has two bedrooms, a kitchen and living room suitable for staff accommodation or extended family.Stable yardThe stable yard is an impressive set of buildings constructed of red brick under tiled roof including 12 stables, 4 flats and extensive garages.Garden and groundsPoundon House sits among 11.47 acres of land with a mix of landscaped gardens and paddocks. A special feature of Poundon House is the Victorian style walled garden, an enclosed site which includes garden plots and a variety of fruit trees. The garden is enclosed with a red brick wall with three entrances. There is a roman style swimming pool within a private hedged garden. Beyond is a hard tennis court, a former croquet lawn and a garden pavilion.LocationThe county and University town of Buckingham lies within 8 miles providing a good range of facilities for every day needs. Bicester Village is around 7 miles away and Oxford around 22 miles.There are a number of good schools close by including Stowe, Harrow, Eton, Wycombe Abbey, Uppingham, Oundle, Rugby, Radley, Bruern Abbey and prep. Schools such as Maldwell Hall, Swanbourne House, Winchester House and The Dragon. Sporting facilities are extensive with golf at Whittlebury Park, Silsden and Buckingham; motor racing at Silverstone and hunting with the Bicester with Whaddon Chase.Acreage:11.47 Acres
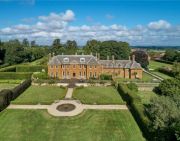
£ 6,000,000
12 bedroom Land Bicester 62624286
Poundon House is a Grade II listed country house located in the village of Poundon near Bicester. Approached down a drive with a lime tree avenue, the mansion was built in 1908 by the Eton educated gentleman cricketer John Heywood-Lonsdale.The original design is typical of the neo-Georgian style of Eydon stone construction giving it a rich vibrant yellow facade. The house remained as the Heywood-Lonsdale's family home until the outbreak of World War II, when it was requisitioned by the government to help with the war effort. The house was used by Winston Churchill's crack espionage unit, the Special Operations Executive. Eventually it was bought by the Roscoe family.Poundon House is approached through wrought iron gates down a tree lined driveway. There is a gravel parking area to the front.Ground floorThrough the main double entrance doors is the lobby with a downstairs cloakroom, the lobby doors lead into the hallway and doors to the library; the drawing room has an original fireplace; the bright family room with french doors that open out onto the paved terrace providing views of the surrounding landscape and the large dining room with many original features including the fireplace and cornicing on the ceiling.The kitchen has an oil fired aga, and a former staff wing that comprises a utility room and boot room. Down the corridor there is an informal family living room/snug and a downstairs WC.First and second floorThe principal staircase is a striking feature of the house with barley twists. On this floor there are 8 bedrooms and 4 bathrooms all of good proportion and size. The second floor has four bedrooms and two family bathrooms.Garden wingThe guest cottage/staff quarters, has 3 bedrooms with a family bathroom on the first floor. The ground floor has a kitchen with oil fired Aga, living room and study. There is direct access out into their own private garden. The cellar provides two wine cellars, a studio and two boiler rooms.Garden cottageThe cottage has two bedrooms, a kitchen and living room suitable for staff accommodation or extended family.Stable yardThe stable yard is an impressive set of buildings constructed of red brick under tiled roof including 12 stables, 4 flats and extensive garages.Garden and groundsPoundon house sits among 11.47 acres of land with a mix of landscaped gardens and paddocks. A special feature of Poundon House is the Victorian style walled garden, an enclosed site which includes garden plots and a variety of fruit trees. The garden is enclosed with a red brick wall with three entrances.There is a roman style swimming pool within a private hedged garden. Beyond is a hard tennis court, a former croquet lawn and a garden pavilion.Bicester 7 milesOxford 20 milesCentral London 70 miles (by train 49 minutes to Bicester north)Heathrow Airport 58 miles
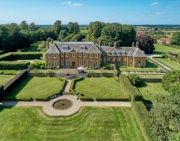
£ 6,000,000
12 bedroom Detached house Bicester 60136268
