Dunedin School
Liberton Bank House 5 Nether Liberton Lane Edinburgh Lothian EH16 5TY Scotland , 0131 672 2638
Property for sale near Dunedin School
A one-bedroom apartment set in the sought-after McCarthy & Stone retirement development situated in the popular Liberton area of Edinburgh.This first floor apartment enjoys telephone security entrance from either the front or via the car parking area. There is a spacious communal lounge also located on the ground floor. Lift access is provided to the first floor. The property benefits from double glazing, electric storage heating and storage cupboard in the hallway.Liberton lies to the south of the city centre and there are a number of shops and amenities close by including Post Office, Newsagents, dental care, barber and hairdressers, Kirkgate Cafe, medical practice and Margiotta convenience store. Further shopping and banking facilities can be found at nearby Cameron Toll and Straiton Retail Park. The city centre is accessible by car or bus and the Royal Infirmary and Liberton Hospital are both close by. Leisure facilities in the area include Liberton Golf Club, Liberton Public Park, Liberton Bowling Club and St Katherine's Park.The retirement development is managed by Trinity Factors who provide a manager service and 24-hour emergency care-line. There are also shared facilities which include lift access to all floors, laundry facilities, guest visitor suite available on request, landscaped communal gardens, recycling area and private residents' parking. The property has an annual management fee of circa £1,577 (payable monthly) which covers the cost of general maintenance of these areas and includes building insurance. The annual maintenance charge is reviewed annually from 1st September. Please note a single occupier should be over the age of 60, or for a couple one person should be 60 and the other at least 55.
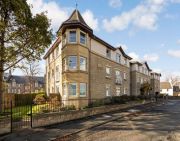
£ 140,000
1 bedroom Flat Edinburgh 62807491
Purplebricks offer this excellent opportunity to purchase an impressive light and airy two bedroom middle floor flat in lovely order, styled and finished to a high standard throughout and boasting dual-aspect, private balcony and recently upgraded kitchen, bathroom and heating.The property is located in within this desirable residential location within very easy reach of the city centre making this an ideal first purchase or buy-to-let investment presented in true walk in condition.The stylish property comprises: Carpeted entrance hall with storage, spacious living room / dining room with adjacent private balcony, separate modern and recently installed fitted kitchen, two double bedrooms with the master including built in storage, attractive three piece bathroom with shower over bath.In addition the furniture is available to purchase either included with the sale for the right price or private additional cash sale. Also included is also recently installed gas central heating, double glazing, and ample unrestricted on-street parking.Property Ownership InformationTenureFreeholdCouncil Tax BandBDisclaimer For Virtual ViewingsSome or all information pertaining to this property may have been provided solely by the vendor, and although we always make every effort to verify the information provided to us, we strongly advise you to make further enquiries before continuing.If you book a viewing or make an offer on a property that has had its valuation conducted virtually, you are doing so under the knowledge that this information may have been provided solely by the vendor, and that we may not have been able to access the premises to confirm the information or test any equipment. We therefore strongly advise you to make further enquiries before completing your purchase of the property to ensure you are happy with all the information provided.
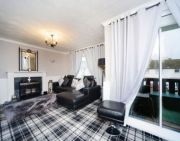
£ 145,000
2 bedroom Flat Edinburgh 63082051
Property DescriptionForming part of a popular residential area, this light and airy main door upper villa is situated in The Inch area of Edinburgh to the South of the City. The property is close to the Edinburgh Royal Infirmary, the City Bypass providing easy access to the North and South and Cameron Toll Shopping Centre with excellent shoppingfacilities.The accommodation would make an excellent first purchase and comprises; entrance stairs to upper hallway, bright double aspect sitting room with gas fire, modern fitted kitchen, twodouble bedrooms and bathroom with shower. The property benefits from good storage, gas central heating and double glazing.There is a private side garden and a communal drying area along with free on-street parking.All fitted floor coverings and curtains will be included in the sale together with the gas cooker, fridge freezer and washing machine.Tenure – FreeholdCouncil Tax Band - BviewingsBy appt tel
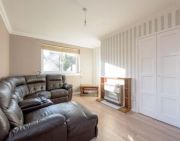
£ 160,000
2 bedroom Flat Edinburgh 63324284
Part exchange available and chain free! McEwan Fraser is delighted to present this generous, two-double bedroom, top-floor flat that boasts a private balcony and communal rear garden. The property enjoys lovely open views toward the Pentland and Blackford Hills and is presented to the market in good condition. The property is well positioned in sought-after Liberton and would make an ideal first-time buy or sound buy-to-let investment. Further benefits include gas central heating, double glazing, a secure storage cupboard in the common stair, and unrestricted parking in the immediate area.Accommodation is focused on a bright and spacious living room that is neutrally decorated and finished with hardwood flooring. There is plenty of space for a large furniture suite, and a door to one side opens directly onto the private balcony. The kitchen overlooks the rear garden and is comprised of high-quality base and wall-mounted units which are arranged around a range-style cooker and set against a tiled splashback. The bedrooms are both well-proportioned doubles that include fitted wardrobes and ample space for further freestanding bedroom furniture. The property is completed by the bathroom which is tiled and finished with a three-piece white suite and shower over bath.Internal viewing is highly recommended.By appointment through McEwan Fraser Legal on Edinburgh McEwan Fraser Legal are open 7 days a week: 8am - Midnight Monday to Friday & 9am - 10pm Saturday & Sunday to book your viewing appointment.
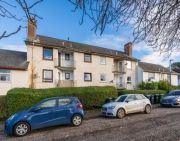
£ 160,000
2 bedroom Flat Edinburgh 63450901
DescriptionViewings available with Ballantynes right now. Call us today.Features* Ground floor two-bedroom apartment in a modern factored residential development at Peffermill* Welcoming hall with utility cupboard and additional built-in cupboard* Living room with access to a private balcony and views of Arthur's Seat* Contemporary kitchen adjoining the living area* Principal bedroom, with built-in wardrobe and en suite shower room* Second bedroom* Separate bathroom* Communal landscaped grounds incorporating private residents parking* Double glazing and gas fired central heating4/2 Drybrough Crescent is a ground floor, two double bedroom apartment in a well-managed, factored development in the Peffermill district of Edinburgh, lying to the south east of the city centre. It offers an ideal opportunity for either a home purchaser or an investor.The hall provides access to all rooms and includes a utility cupboard and a further smaller built-in cupboard. The living room is large enough for both sitting and dining and offers access to the apartment's own balcony that overlooks Arthur's Seat. The kitchen that adjoins the living room has both wall and floor mounted storage, ample work surfaces and a range of built-in appliances.The principal bedroom includes a built-in wardrobe with mirrored sliding doors and has its own en suite shower room with three-piece suite. The second bedroom would also make an ideal home office, if required, and benefits from the balcony that extends under its window. There is a separate bathroom, with three-piece suite that completes the accommodation.The development sits within attractive communal landscaped grounds that incorporate private residential parking.Ethical Maintenance is the factor and the quarterly charge is approx. £295 that includes buildings insurance.Area:The Peffermill district of Edinburgh continues its substantial redevelopment. Peffermill Playing Fields have for decades been the University of Edinburgh's main outdoor sporting site; the site has now been transformed to create a Sports Village, comprising a sports centre and improved out door facilities and now offers a hugely impressive array of training and competition facilities for everybody to enjoy.The district is well served, locally, by a selection of small essential shops and Cameron Toll Shopping Centre, Fort Kinnaird Retail Park and, further afield, Straiton Retail Park offer a mixture of extensive retail outlets, restaurants and leisure facilities.Edinburgh Royal Infirmary is within easy reach and leisure activities nearby include the Jack Kane Sports Centre, The Royal Commonwealth Pool, Prestonfield and Duddingston golf courses and walks around nearby Holyrood Park and Arthur's Seat.Edinburgh's renowned and efficient public transport network operates to most parts of the city and surrounding areas. The City Bypass and main motorway networks can be easily accessed.Council Tax Band: DTenure: Freehold
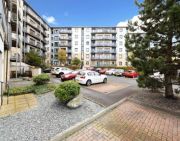
£ 169,000
2 bedroom Flat Edinburgh 62808088
DescriptionA very well presented top floor flat forming part of a well established residential development set close to amenities and very well placed for commuting. The property will appeal to a number of buyers and benefits from gas central heating and is fully double glazed. Externally there are well maintained communal gardens and grounds as well as residents parking. Factoring fee's currently being charged are approx. £180.00 per quarter.LocationThe property is located in the popular Peffermill area of Edinburgh, which lies close to the green expanse of Holyrood Park and Arthur's Seat, which is one of Edinburgh's most famous landmarks. Cameron Toll Centre, which offers a relaxed form of shopping under one roof on a seven day a week basis is moments away with further shops at nearby Fort Kinnaird Retail Park and Newington, where a superb choice of leisure facilities is on offer; these include a number of bars, bistros and restaurants, in addition to the Festival Theatre and the refurbished Royal Commonwealth Pool. There are vast open green walks along Arthur's Seat for family days out with the Pentland Hills within easy reach. The property is also well positioned for the central universities, the Royal Infirmary and the Scottish Parliament. The property is located close to a main bus route, which operates to most parts of the town and surrounding areas. The city bypass and main motorway networks are also easily accessible. Schooling is well represented from nursery to senior level.ViewingCall Blackadders on
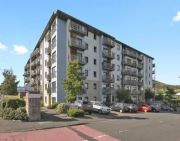
£ 170,000
2 bedroom Flat Edinburgh 62505293
Reached via a secure shared entrance and stairwell, the flat’s front door opens into a central hall with a convenient cloak cupboard. It provides an excellent first impression and flows naturally into the open-plan kitchen, living and dining room. Here, a neutral palette of décor is enhanced by a subtle accent wall and easy-to-clean flooring. There is floorspace for lounge furniture and a table and chairs; plus, the room is bathed in natural light from southwest-facing French doors that open to a Juliet balcony. There is also a built-in cupboard for storage. Discreetly zoned to the rear of the room, the kitchen has a fashionable design, offering ample cabinet storage and workspace. It also comes with a range of integrated appliances for a streamlined finish. Sharing the same southwest-facing aspect as the living area, the two double bedrooms are both lightly decorated and laid with carpets for maximum comfort. The principal bedroom has the larger proportions and the luxury of an en-suite shower room, whereas the second bedroom has a Juliet balcony and a built-in wardrobe. A modern family bathroom, with a handheld shower, completes the accommodation.Outside, there is a well-kept communal garden that has a lawn, a shared drying area, and secure bike storage. Unrestricted on-street parking bays provide ample spaces for visitors and residents alike.Extras: Integrated kitchen appliances to be included in the sale. Please note, no warranties or guarantees shall be provided in relation to any of the moveables and/or appliances included in the price, as these items are to be left in a sold as seen condition.ViewingBy app with Gilson Gray
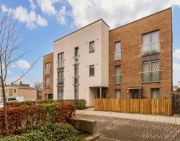
£ 179,000
2 bedroom Flat Edinburgh 63384956
Property DescriptionEnjoying stunning views of Arthur's Seat, this well-presented double aspect first floor flat is located in an established development in the sought-after district of Peffermill. A convenient location, the property is within easy reach of shops and amenities, with high street shopping available nearby at Cameron Toll and Fort Kinnaird. For outdoor space, Craigmillar Park, Inch Park and Arthur's Seat are both a pleasant walk away. There are regular bus routes to the City Centre and surrounding areas as well as road connections to the Bypass and Motorway networks.The accommodation is in move in condition and comprises; welcoming hallway with storage cupboard, large living room with box bay window, modern kitchen with subway tile splashback, 2 good sized double bedrooms, with bedroom 1 benefitting from an en-suite shower room with 3-piece white suite and bedroom 2 featuring built in wardrobes, and a stylish bathroom with white 3-piece suite and vanity storage.The property benefits from landscaped communal garden grounds and a residents' carpark.Further benefits include secure entry phone system, gas central heating and full double glazing.The fitted carpets and floor coverings, curtains, oven, hob, hood, fridge-freezer, washing machine, tumble dryer and light shades are to be included in the sale.ViewingsBy appt call
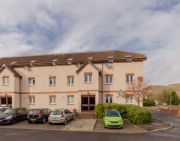
£ 185,000
2 bedroom Flat Edinburgh 62833739
Enviably set on a quiet cul-de-sac and boasting private front and rear gardens, is this particularly appealing two bed mid terraced villa. Surrounded by quick transport links, excellent local amenities and vast open green spaces, the property is offered to the market in good decorative order and provides comfortable and light filled living space, ideal for an individual, couple or young family.ViewingBy appt tel Warners
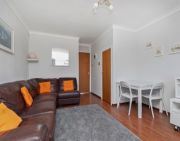
£ 185,000
2 bedroom Terraced house Edinburgh 62196525
Purplebricks present this is well-presented two bedroom ground floor, main door flat situated in a modern gated development and well placed to take advantage of shopping facilities at the nearby Cameron Toll centre.It lies on Peffermill Road opposite Prestonfield Avenue. The property is set within a popular residential area and is convenient for local amenities and ideally placed for Edinburgh Royal Infirmary at Little France and for Edinburgh University. To the east lies Fort Kinnaird which provides an impressive choice of high street outlets. The lively district of Newington is close by and has many restaurants, cafes and bars, as well as the Festival Theatre and Queen’s Hall. Well placed for those accessing Edinburgh's Royal Infirmary, University of Edinburgh Medical School & research centres, Kings Buildings and Queen Margaret UniversityThe property has many special features but the direct access out of the kitchen in the large enclosed and private garden which is larger than its neighbours due to the corner plot the flat occupies. This corner plot allows direct access into the back of the bike storage area creating a highly unique feature. In addition the security of a gated development and the stunning expanse of windows throughout making a warm and bright property perfect for small families, professionals and first time buyers.The beautifully bright property comprises of: Spacious living room with ample space for a dinning area; breakfasting kitchen with fitted wall and base units and fitted integrated appliances; Two well proportioned double bedrooms with built-in wardrobe and master with en-suite shower room; bathroom with three piece suite.The property also benefits from gas central heating, double glazing, stylish and modern blind integrated in the windows, allocated parking space and bike store which add to the appeal of the property.Local AreaCellar Bank lies less than approximately four miles south east of the city centre within a popular residential area conveniently located for local amenities and ideally place for Edinburgh Royal Infirmary and Edinburgh University.There are several schools in the area and local shops, whilst Sainsburys at Cameron Toll and Asda at the Jewel provides for undercover food shopping. Cameron Toll and Fort Kinnaird offers a great range of shops, including a Marks and Spencer’s food store. Recreational facilities in area include a number of golf courses, Duddingston Golf Course and Holyrood Park for those who enjoy the outdoors.A number of local buses services provide links to the city centre and other areas of Edinburgh. The Edinburgh city by-pass is within comfortable driving distance of the property, which in turn provides links to major motorway networks.Disclaimer For Virtual ViewingsSome or all information pertaining to this property may have been provided solely by the vendor, and although we always make every effort to verify the information provided to us, we strongly advise you to make further enquiries before continuing.If you book a viewing or make an offer on a property that has had its valuation conducted virtually, you are doing so under the knowledge that this information may have been provided solely by the vendor, and that we may not have been able to access the premises to confirm the information or test any equipment. We therefore strongly advise you to make further enquiries before completing your purchase of the property to ensure you are happy with all the information provided.
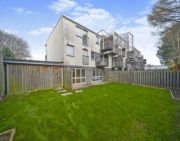
£ 199,000
2 bedroom Flat Edinburgh 61106918
Viewing by appointmentDescriptionThis is a highly desirable, large and well presented, one-bedroom, ground floor flat, forming part of a very desirable modern McCarthy and Stone retirement development. This former show flat, benefits from private main door access.Specifically designed for the over 60’s, the development includes a beautifully presented resident’s lounge, sunlounge with access to the roof terrace, laundry facility and a guest-suite for visitors (additional charges apply)The accommodation comprises:Entrance hall with large walk-in storage cupboard; spacious, bright, sitting room with dining area; kitchen with modern wall and base units, integrated facilities and adequate work-top area; generous double bedroom with large walk-in wardrobe and modern bathroom including an electric shower over the bath.Features include an entry phone system with intercom, double glazing, private patio area, mature shared gardens, 24-hour emergency call-out system, welcoming communal areas, parking permit scheme (subject to availability) and on-site House-ManagerAreaBraidburn Court is situated in Liberton less than 3 miles from Edinburgh city centre and, as such, benefits from the full range of city centre amenities.Cameron Toll shopping centre is located less than half a mile away and offers a wide range of shops and services including clothing, book and home ware stores, a pharmacy, coffee shop, opticians and various supermarkets. There are also a variety of sit-in /drive-through fast food outlets.Leisure opportunities nearby include walks in the Braid hills or through the Hermitage of Braid. There are numerous golf courses within the vicinity as well as the Royal Commonwealth pool and both tennis and bowling clubs.There are regular bus services to take you around the City Centre and surrounding areas. For those traveling further afield, the City Bypass is within easy driving distance and provides access to the main motorway networks and Edinburgh Airport with Waverly Station also easily accessible.Please note: Prospective purchasers must be over 60 years of age and be capable of independent living. Any prospective purchaser will also be required to meet with the housing manager to assess suitability as a purchaser. There is also a contingency fund (1% upon re-sale)
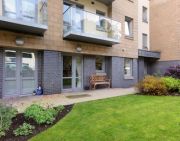
£ 200,000
1 bedroom Flat Edinburgh 62755737
Excellent opportunity to purchase this southerly aspect large configuration one bedroom first floor apartment with balcony in the popular Braidburn Court in the Liberton area of Edinburgh, close to the city centre.SummaryBraidburn Court was purpose built by McCarthy & Stone to a high specification for retirement living. The development consists of 50 one and two-bedroom retirement apartments for the over 60s with lift access to all floors. There is a House Manager on site and a Tunstall 24-hour emergency call system provided with call points in the shower room and hallway in addition to personal pendant alarms being provided. There is a Laundry facility and the development includes a beautifully presented residents' lounge, which is a great way to meet other neighbours for social get togethers and celebrations. You can also take advantage of the crafting room. The sun lounge with kitchen facility provides access to the roof terrace with panoramic views towards Salisbury Crags, Arthur’s Seat and Craigmillar Castle. The attractive communal landscaped gardens are well maintained with court yard seating areas too. The private residents' car park also has a mobility scooter store as well as allocated parking. There is a guest suite for visitors who wish to stay (additional charges apply).Local AreaBraidburn Court is situated in Liberton less than 3 miles from Edinburgh city centre with all amenities. Cameron Toll shopping centre is located less than half a mile away from Braidburn Court and offers a wide range of shops and services, including clothing, book and home ware stores, a pharmacy, opticians and supermarket. Regular bus services to the centre operate from directly outside the development.11 Braidburn CourtApartment 11 offers generous proportioned rooms as one of our larger one bed configurations within Braidburn Court. Located on the first floor to the rear of the development you can enjoy looking onto the courtyard and well maintained gardens. The apartment comprises an entrance hall, living room, bedroom and shower room. A lift serves all floors and you are close to all the communal facilities on offer. Electric storage heating is provided.Entrance HallThe welcoming entrance hall has a good sized walk-in storage/airing cupboard. The hallway includes illuminated light switches, 24 hour emergency response pull cord system, a secure camera intercom system and smoke detector. The hallway provides access to the bedroom, shower room and living room.Living RoomSpacious and well presented living room benefiting a superb balcony to relax and enjoy the open outlook and pleasant surroundings. The room can accommodate a dining area and the feature fire surround and electric fire is a nice addition. There are attractive light fittings, ample raised sockets, TV and phone points. A partial glazed door leads to a separate kitchen.KitchenFully fitted contemporary kitchen with tiled floor. Stainless steel sink with mono block lever tap. Built-in oven, ceramic hob with extractor hood and fitted integrated fridge, freezer. There is under pelmet lighting, a floor level heater and the roller blind frames the window.BedroomGenerous double bedroom benefiting a walk-in wardrobe with hanging rails, shelving and storage. There is ample room to accommodate free-standing bedroom furniture. Plenty electric sockets, TV and phone point provided.Shower RoomFully tiled shower room fitted with a suite comprising a walk-in shower with grip rail, WC, vanity unit with sink and mirror with shaving point and light above. There is a heated towel rail and fan.InclusionsFitted carpets, roller blind in the kitchen and integrated appliances.Service Charge• On site House Manager covering Monday to Friday• Cleaning of communal and external windows• Electricity, heating, lighting and power to communal areas• 24-hour emergency call system• Upkeep of gardens and grounds• Repairs and maintenance to the interior and exterior communal areas• Buildings insuranceThe service charge does not cover external costs such as your Council Tax, electricity or TV. Find out more about service charges please contact your Property Consultant or House Manager.The service charge is £158.05 per month (£1896.61 per annum).Contingency FundIt is a specific fund kept in the development’s own bank account. It is held in trust and used only on the maintenance of that development and cannot be accessed by McCarthy Stone for its own purposes. It is there to benefit all residents and is used to pay for the replacement of carpets and furniture in the shared areas as well as longer term repairs like roofs, window frames and lifts.We believe it is the best way to protect residents from unexpected costs like a major refurbishment or structural repairs.The service charge includes a small contribution to the contingency fund, but to keep it to a minimum, the fund is ‘topped up’ by a one-off charge of 1% of the resale price upon the sale of the apartment.Residents' Parking (Permit Scheme)Parking is by allocated space subject to availability. The fee is currently £250 per annum.. Permits are available on a first come, first served basis. Please check with the House Manager on site for availability.
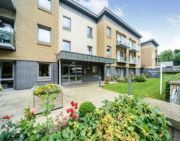
£ 215,000
1 bedroom Flat Edinburgh 63319874
Light and tastefully presented, two-bedroom, end-terrace villa, set on a corner plot with gardens. Located in an established residential area of Liberton, south of Edinburgh city centre. The entrance gives access to both public rooms, and to a deep built-in store cupboard. Front facing, the lounge features parquet effect flooring, plain coving, and a central light fixture, and gives further access to the carpeted stairway. With a door to the rear garden, the kitchen has space for a breakfast/dinner table, modern flooring, a pendant light fixture and integrated feature lighting for the kitchen. Fitted units and worktops include a tiled surround and an integrated oven and gas hob with a canopy above. On the first floor, bedroom one overlooks the rear garden, and features a built-in mirrored wardrobe and recessed spotlighting. Bedroom two is set to the front with a fitted wardrobe unit and modern wood-effect flooring. Set internally is a bright and modern shower room with a fitted suite, a corner cubicle with a shower unit, and tiled splash walls.Liberton is an established residential area south of Edinburgh city centre, offering an extensive mix of family orientated housing, with local shopping located throughout. A Morrisons supermarket is on Gilmerton Road, whilst Cameron Toll Shopping Centre, Straiton, and Fort Kinnaird retail parks offer an extensive list of high-street names, superstores and supermarkets. Public parks and green spaces are also situated throughout, whilst the Braid and Pentland Hills, and Liberton golf course offer open spaces. Liberton is an ideal location for the Royal Infirmary and Edinburgh University, whilst schooling is well-represented from nursery to senior level. Regular public transport is available from Gilmerton Road and nearby Kirk Brae.Council Tax Band: DTenure: Freehold
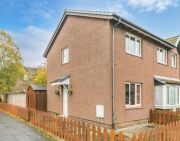
£ 220,000
2 bedroom End terrace house Edinburgh 62857772
This is a well-presented and tastefully-decorated, three-bedroom, two-storey, mid terraced house located within an established and popular residential area in Liberton, south of Edinburgh city centre.An ideal family home, the accommodation comprises an entrance porch, inner hall, living room, separate dining room, fitted kitchen, three bedrooms, and bathroom with shower.Additional features include gas central heating, double glazing, and excellent storage provision, including an attic.Externally there are manicured garden grounds to front and rear with driveway and on street parking.Liberton is an established residential area south of Edinburgh city centre, offering an extensive mix of family-orientated housing, with local shopping located throughout.A Morrisons supermarket is on Gilmerton Road, whilst Cameron Toll Shopping Centre, Straiton, and Fort Kinnaird retail parks offer an extensive list of high-street names, superstores and supermarkets.Public parks and green spaces are also situated throughout, whilst the Braid and Pentland Hills, and Liberton golf course offer open spaces.Liberton is an ideal location for the Royal Infirmary and Edinburgh University, whilst schooling is well-represented from nursery to senior level.Regular public transport is available from Gilmerton Road and nearby Kirk Brae.Important Note to Potential Purchasers & Tenants:We endeavour to make our particulars accurate and reliable, however, they do not constitute or form part of an offer or any contract and none is to be relied upon as statements of representation or fact. The services, systems and appliances listed in this specification have not been tested by us and no guarantee as to their operating ability or efficiency is given. All photographs and measurements have been taken as a guide only and are not precise. Floor plans where included are not to scale and accuracy is not guaranteed. If you require clarification or further information on any points, please contact us, especially if you are traveling some distance to view. Potential purchasers: Fixtures and fittings other than those mentioned are to be agreed with the seller. Potential tenants: All properties are available for a minimum length of time, with the exception of short term accommodation. Please contact the branch for details. A security deposit of at least one month’s rent is required. Rent is to be paid one month in advance. It is the tenant’s responsibility to insure any personal possessions. Payment of all utilities including water rates or metered supply and Council Tax is the responsibility of the tenant in every case.DAK220143/8
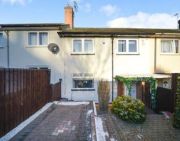
£ 225,000
3 bedroom Terraced house Edinburgh 63473078
This is a well-presented and tastefully-decorated, three-bedroom, two-storey, mid terraced house located within an established and popular residential area in Liberton, south of Edinburgh city centre.An ideal family home, the accommodation comprises an entrance porch, inner hall, living room, separate dining room, fitted kitchen, three bedrooms, and bathroom with shower.Additional features include gas central heating, double glazing, and excellent storage provision, including an attic.Externally there are manicured garden grounds to front and rear with driveway and on street parking.Liberton is an established residential area south of Edinburgh city centre, offering an extensive mix of family-orientated housing, with local shopping located throughout.A Morrisons supermarket is on Gilmerton Road, whilst Cameron Toll Shopping Centre, Straiton, and Fort Kinnaird retail parks offer an extensive list of high-street names, superstores and supermarkets.Public parks and green spaces are also situated throughout, whilst the Braid and Pentland Hills, and Liberton golf course offer open spaces.Liberton is an ideal location for the Royal Infirmary and Edinburgh University, whilst schooling is well-represented from nursery to senior level.Regular public transport is available from Gilmerton Road and nearby Kirk Brae.Important Note to Potential Purchasers & Tenants:We endeavour to make our particulars accurate and reliable, however, they do not constitute or form part of an offer or any contract and none is to be relied upon as statements of representation or fact. The services, systems and appliances listed in this specification have not been tested by us and no guarantee as to their operating ability or efficiency is given. All photographs and measurements have been taken as a guide only and are not precise. Floor plans where included are not to scale and accuracy is not guaranteed. If you require clarification or further information on any points, please contact us, especially if you are traveling some distance to view. Potential purchasers: Fixtures and fittings other than those mentioned are to be agreed with the seller. Potential tenants: All properties are available for a minimum length of time, with the exception of short term accommodation. Please contact the branch for details. A security deposit of at least one month’s rent is required. Rent is to be paid one month in advance. It is the tenant’s responsibility to insure any personal possessions. Payment of all utilities including water rates or metered supply and Council Tax is the responsibility of the tenant in every case.DAK220143/8

£ 225,000
3 bedroom Terraced house Edinburgh 63473078
8 Ravenswood Avenue is a well presented and spacious terraced villa boasting ideal family accommodation and a large, sunny rear garden. Ideally situated in the popular Edinburgh area of The Inch, with easy access to transport links and amenities.This wonderful family home is presented to the market in walk-in condition, providing comfortable and light filled space. The size and layout of the property means it would be suitable for a wide range of buyer.In brief the property comprises -Welcoming hallway with storage, bright living room/dining room with beautiful feature fireplace, contemporary kitchen with ample storage, three large double bedrooms, bathroom with white suite, well insulated and substantially floored attic, large rear garden over 2 levels, with a handy shed, gas central heating, double glazing, driveway.Extras included within the sale: Fridge freezer, dishwasher, all blinds and the 'butchers block' moveable kitchen unit.ViewingBy appointment, please call
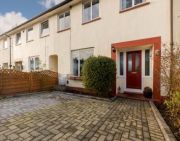
£ 230,000
3 bedroom Terraced house Edinburgh 63449377
Offering bright and spacious accommodation is this second floor flat. Located in the sought after Newington area, the property forms part of a traditional tenement building and includes gas central heating and double glazing.The accommodation includes a welcoming entrance hallway with storage cupboard. The lounge is a bright room with bay window to the front and ceiling cornicing. The kitchen has a window to the rear, storage cupboard and the range cooker, dishwasher, fridge, freezer and washing machine are all to remain. There are two bedrooms and a versatile boxroom. Completing the accommodation is the bathroom, with a three piece white suite with shower over the bath and window to the rear.The flat would make an excellent city home or buy to let investment and therefore early internal viewing is essential.Newington is a highly sought after area located to the south east of Edinburgh, moments from the city centre. Newington is well served by quick and frequent bus services with the City Bypass, A1 and central Scotland motorway network within easy reach. The open and sprawling green spaces of The Meadows, Holyrood Park and Arthur’s Seat are conveniently close offering recreational space, walks and running trails just a short walk from the property. Newington benefits from excellent local shopping facilities on nearby South Clerk Street, with the neighbourhood home to an abundance of artisan restaurants, coffee shops and bars. Edinburgh University is close by with Cameron Toll shopping centre, with a large Sainsbury’s supermarket handily located.Lounge (3.53m x 5.46m)Kitchen (2.9m x 5.33m)Bedroom 1 (3m x 4.85m)Bedroom 2 (2m x 3.35m)Box Room (2.1m x 2.1m)Bathroom (1.2m x 2.03m)
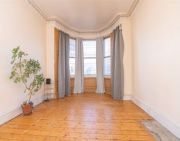
£ 249,000
2 bedroom Flat Edinburgh 63318550
McEwan Fraser Legal is delighted to present this one-bedroom modern ground floor main door flat in excellent condition. Situated in Edinburgh’s highly sought-after Newington area.Inside, the property comprises of a spacious living area that has large bay window and features original features, such as; wooden floors timber panelling around the bay window, beautiful cornice and fireplace.There is a fully equipped kitchen which is flooded with natural light and spacious. Fitted with gas hob, fan oven along with free-standing white goods. The property has one large double bedroom and is also well served by a spacious box room which has accommodated a nursery with ease and could with the correct consent be converted to a kitchen making the property two bedrooms. The flat further benefits from two bathrooms. The main family bathroom which is a modern three-piece bathroom with modern tiling and also an en-suite shower.In addition to this, the property has gas central heating and double-glazed windows, making for a warm and cost-effective home year-round. There is also on-street parking available for residents and visitors alike.By appointment through McEwan Fraser Legal on Edinburgh McEwan Fraser Legal are open 7 days a week: 8am - Midnight Monday to Friday & 9am - 10pm Saturday & Sunday to book your viewing appointment.
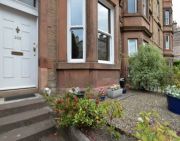
£ 250,000
1 bedroom Flat Edinburgh 62056697
The property comprises a bright and spacious lounge/dining room with a west facing bay window. The room is tastefully decorated and includes a feature fireplace with marble insert. The well-equipped kitchen has a good range of wall and floor units with wood-effect worktops and laminate flooring. The hallway is carpeted and has ample storage. Two spacious bedrooms are to the rear of the property and are both carpeted with built in wardrobes, an en-suite shower room is accessed via the sliding wardrobe in bedroom one. The family bathroom has a three-piece suite with a shower over the bath and is part tiled. Externally the property benefits from being set back from the road in private landscaped communal gardens to the front and side of the building. There is also private off-street parking to the rear of the development.Property Features• Bright and spacious lounge/dining room• Fully fitted kitchen• Large hallway with good storage• Two spacious double bedrooms with built in wardrobes• En suite shower room• Family bathroom with shower over bath• Double glazing• Gas central heating• Private parking• Landscaped mature communal gardensViewing - Sunday 2-4pm or telephone Solicitors on
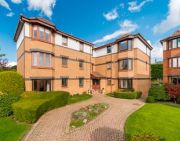
£ 250,000
2 bedroom Flat Edinburgh 62640081
The property comprises a bright and spacious lounge/dining room with a west facing bay window. The room is tastefully decorated and includes a feature fireplace with marble insert. The well-equipped kitchen has a good range of wall and floor units with wood-effect worktops and laminate flooring. The hallway is carpeted and has ample storage. Two spacious bedrooms are to the rear of the property and are both carpeted with built in wardrobes, an en-suite shower room is accessed via the sliding wardrobe in bedroom one. The family bathroom has a three-piece suite with a shower over the bath and is part tiled. Externally the property benefits from being set back from the road in private landscaped communal gardens to the front and side of the building. There is also private off-street parking to the rear of the development.Property Features• Bright and spacious lounge/dining room• Fully fitted kitchen• Large hallway with good storage• Two spacious double bedrooms with built in wardrobes• En suite shower room• Family bathroom with shower over bath• Double glazing• Gas central heating• Private parking• Landscaped mature communal gardensViewing - Sunday 2-4pm or telephone Solicitors on

£ 250,000
2 bedroom Flat Edinburgh 62640081
Immaculately presented, south-facing three-bedroom modern semi-detached family home with gardens. Located in an exclusive modern, factored residential development in The Wisp area, south of Edinburgh city centre. The bright and welcoming entrance hall gives access to the living room, stairway, and the WC fitted with a two-piece suite. Good quality modern flooring runs continuously from the hall into the front-facing lounge which has a feature fireplace and a central pendant light fitting. Set off the lounge, the kitchen has French patio doors to the garden deck, a built-in under-stairs store, and ample space for a good-sized dinner table. Fitted units include wood-effect worktops with a matching upstand, a sink with drainer, a washing machine, a tumble dryer, a fridge/freezer and an integrated oven and gas hob. On the first floor, set to the front, the master bedroom includes a built-in wardrobe and a stylish en-suite shower room with an integrated cubicle. Set to the rear are two further carpeted bedrooms, both with northward views to the Edinburgh skyline. Completing the accommodation, the family bathroom is set internally and fitted with a three-piece suite, including tiled splash walls and modern flooring.The Wisp is a modern residential area, lying to the southeast of Edinburgh city centre, inside the city bypass and well-placed for The Royal Infirmary. Nearby Danderhall offers a good range of local amenities, including a supermarket, chemist and post office, and also has its own primary school. The major retail park at Fort Kinnaird is a short drive away, as is the retail park at Straiton, just off the city bypass, which also offers ease of commuting to surrounding areas and motorway links. Regular public transport is available from The Wisp itself, and also from nearby Newcraighall Road and Danderhall, linking to the city centre. Hunter's Hall Public Park offers green outdoor spaces for recreation, as well as Liberton and Duddingston golf courses, and Little France park located across the property.
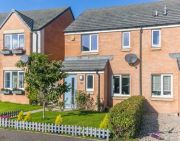
£ 255,000
3 bedroom Semi-detached house Edinburgh 62722831
Beautifully presented and spacious, three-bedroom, mid-terrace house, with a driveway and gardens. Located in The Inch, a popular area, south of Edinburgh city centre. The entrance hall affords access to the public rooms and the stairway to the upper hall, and features solid oak flooring extending through to the living room which is set to the front living room with a TV wall mount and a fireplace. To the rear, the hall gives access to the garden, whilst also to the rear, the kitchen is fitted with contemporary units, stone effect worktops with matching splashbacks and a sink with drainner. Appliances include an integrated oven and gas hob, and a freestanding fridge/freezer and washing machine. On the upper hall, bedroom one is set to the rear, featuring wood effect flooring and a built-in wardrobe; whilst two further bedrooms are set to the front, similarly well sized and finished, both with two windows allowing plentiful natural light and with bedroom three featuring a built-in cupboard. Completing the accommodation, the bathroom is set on the mid-landing, and is fitted with a three-piece suite, a shower over the bath and tiled splash walls.The Inch is an established residential area south of Edinburgh city centre, offering an extensive mix of family orientated housing, with local shopping located throughout. A Morrisons supermarket is on Gilmerton Road, whilst Cameron Toll Shopping Centre, Straiton, and Fort Kinnaird retail parks offer an extensive list of high-street names, superstores and supermarkets. Public parks and green spaces are also situated throughout, whilst the Braid and Pentland Hills, and Liberton golf course offer open spaces. The Inch is an ideal location for the Royal Infirmary and Edinburgh University, whilst schooling is well-represented from nursery to senior level. Regular public transport is available from Gilmerton Road and nearby Kirk Brae.
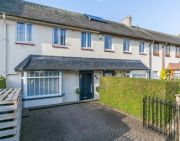
£ 260,000
3 bedroom Terraced house Edinburgh 62616738
The flat is reached via a secure shared entrance and stairwell, the front door opening into a vestibule leading to a hall with storage. The living/dining room is openly accessed to the left. Here, well-proportioned dimensions accommodate comfy lounge furniture and a table and chairs, set against a neutral backdrop that is easy to style. Sliding glazed doors also bring lots of natural light into the space, opening to a Juliet balcony that captures an epic view of Salisbury Crags and Arthur's Seat. Next door, the breakfasting kitchen has base and wall-mounted cabinets and a good amount of workspace. It has a traditional-style clothes pulley and a fitted breakfast bar for casual meals. Meanwhile, the two bedrooms mirror one another with light decor and fitted carpets, both featuring built-in wardrobes for added convenience. The principal bedroom further benefits from additional built-in storage and an en-suite shower room. The second bedroom, on the other hand, showcases the home's versatility being arranged as an office. The accommodation is finished by a three-piece family bathroom that has an overhead shower and a matching style to the en-suite.Outside, there is a well-kept communal garden that is laid to lawn and private parking with two free permits and additional spaces for visitors.Extras: The property is to be sold furnished (as seen in the photographs), and includes all fitted floor and window coverings, a TV, integrated kitchen appliances (new gas hob and oven), a fridge, and a washing machine. Please note, no warranties or guarantees shall be provided in relation to any of the moveables and/or appliances included in the price, as these items are to be left in a sold as seen condition.ViewingBy app with Gilson Gray,
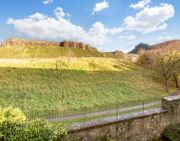
£ 270,000
2 bedroom Flat Edinburgh 63479761
Located between the vast and rugged green spaces of Holyrood Park and the bustling streets of Edinburgh City Centre, this bright and spacious, three-bedroom, third floor flat is ideally situated for those with a love for city living and escaping to the country. The property is HMO compliant, albeit there is no present hom Licence. The property is neutrally decorated throughout, with an open-plan kitchen/sitting room and well-proportioned bedrooms as well as access to communal gardens.LocationThe property is perfectly positioned in popular Newington, with its chic coffee shops, international shops, bars, restaurants and backing onto beautiful Holyrood Park, offering the perfect terrain for outdoor pursuits for the more adventurous. It is only a short walk to South Clerk Street and Edinburgh City Centre, with a wide variety of visitor attractions and the Meadows are also minutes away. For those in education, primary schools are East Preston Street or St Peters, secondary schools are James Gillespie's or Saint Thomas of Aquin's. The University of Edinburgh is just a few streets away and Edinburgh College of Art is easily commutable on foot. The Royal Commonwealth Pool and Sports Centre is a 3-minute walk. For those with a love of culture, the Festival Theatre and National Museum of Scotland are close by. Regular bus services provide good access to the city centre, and for the motorist, the A701 is an efficient route out to the City Bypass and beyond.ViewingViewing by appointment
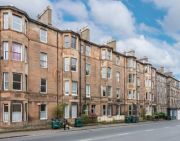
£ 280,000
3 bedroom Flat Edinburgh 62719035
Property DescriptionForming part of a traditional tenement, this attractive and spacious main door flat is situated within the highly sought after location of Newington with unobstructed view of Arthur's Seat. The property is close to an abundance of excellent amenities, restaurant and bars with the City Centre within easy reach.The well laid out accommodation would make an excellent purchase for the professional couple and comprises; entrance vestibule into welcoming hallway, lovely bay windowed sitting room with feature fireplace, wood panelling and ornate cornice work, internal modern kitchen, appealing master bedroom with French Doors leading to the private patio deck in the shared rear garden, en-suite shower room, further single bedroom and separate shower room.The property benefits from gas central heating, double glazing, private garden to the front with a shared rear garden and on-street permit parking which can be found within the surrounding streets.All fitted floor coverings will be included in the sale together with the curtains, hob/oven, fridge freezer and washing machine.Tenure – FreeholdCouncil Tax Band - Cviewings
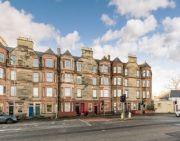
£ 290,000
2 bedroom Flat Edinburgh 63343150
Part exchange available!McEwan Fraser is delighted to present this spacious two-bedroom apartment to the market which is offered to the market chain free. The property lies on the edge of Holyrood Park and enjoys fantastic views towards Arthur’s Seat. Internally, the property is well presented and offers 80m² of thoughtfully designed living space. The property’s excellent location makes this a superb acquisition for owner-occupiers and investors alike.Internally, the accommodation is focused on a spacious lounge with a bay window overlooking the Holyrood Park itself. The lounge has ample floor space for a variety of different furniture configurations. This will give the new owner plenty of flexibility to create their ideal entertaining space. The lounge is separated from the kitchen by a generous hallway which is so spacious that it is typically used as a dining room in the larger style flats in this development. The kitchen is comprised of a full range of based and wall-mounted units which are finished with contrasting work surfaces. Appliances are largely integrated with gas bob, double oven, cooker hood and fridge freezer all built-in.There are two generous double bedrooms which both include integrated wardrobes. The master bedroom is particularly spacious and includes a bay window overlooking the Park, ample floor space for a range of free-standing furniture, and access to an en-suite shower room. Internal accommodation is completed by the bathroom which comes with a three-piece suite and shower over bath.Further benefits include gas central heating, double glazing, secure entry system, well maintained communal areas and residents parking.By appointment through McEwan Fraser Legal on Edinburgh McEwan Fraser Legal are open 7 days a week: 8am - Midnight Monday to Friday & 9am - 10pm Saturday & Sunday to book your viewing appointment.
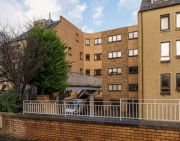
£ 298,000
2 bedroom Flat Edinburgh 63514179
This development offers the following schemes:Deposit UnlockPart ExchangeHome ChangeEarly BirdSchemes are available on selected plots only, subject to status, terms and conditions apply. Contact the development for latest information.A superb family home, The Dunblane features a stunning open-plan kitchen/diner with French doors opening into the garden and an equally impressive lounge. A WC and two storage cupboards ensure that this home is practical as well as stylish. Upstairs you'll find three bedrooms, including a large bedroom one with en suite, a family-sized bathroom and a handy storage cupboard.Additional InformationTenure: HeritableCouncil tax band: Not made available by local authority until post-occupationRoomsGround FloorLiving Room (3.1 x 5.66 m)Kitchen/Dining Room (2.76 x 5.66 m)First FloorBedroom One (2.8 x 3.13 m)Bedroom Two (2.72 x 3.09 m)Bedroom Three (2.48 x 2.72 m)About The WillowsWe're pleased to announce a new phase at The Willows, our popular collection of new homes in the historic city of Edinburgh. The new development consists of a mix of one and two-bedroom apartments, and two, three and four-bedroom homes. Whether you're a first time buyer or looking for more space for a growing family, you're sure to find your perfect match.If you love city life, a new home within such easy reach of this famous city centre is the perfect way forward. A 20-minute journey will put you at the heart of Edinburgh for fabulous shopping, history and culture, cafes and restaurants, and of course nightlife. If you want to enjoy some open space, Holyrood Park, the parkland setting for Arthur's Seat, and Portobello Beach are two wonderful places close to home. What a great set of options; city, castle, and coast.LeisureThere's lots to do in the surrounding area. If you enjoy the seaside, head to Portobello beach and, while you're there, experience the popular Portobello Turkish Baths. Golfers amongst you will be spoilt for choice as the Willows is within a mile or two of a few pristine courses. Hunter's Hall Public Park, just across the road from The Willows, is dedicated to sport and is home to the Jack Kane Centre which provides a range of sporting and leisure facilities. The Royal Commonwealth Pool and Bannatyne Health Club are also within easy reach.ShoppingThere are plenty of local facilities close to The Willows, with The Fort Kinnaird Shopping Centre offering a great choice of high street stores. There's also a good selection of coffee shops and eateries as well as an Asda superstore in East Lothian and at the Cameron Toll Shopping Centre to the south. The local schools are well-respected with plenty of choice for children of all ages and of course, Edinburgh University is world-renowned.TransportThe Willows is particularly well-located for motorway connections to the west and central Scotland, Fife, Gogarburn, the Airport and the City Bypass. Local bus routes serve The Willows and the nearest train station can be found at Newcraighall.Opening HoursMonday 11:00 - 18:00, Tuesday 11:00 - 18:00, Wednesday 11:00 - 18:00, Thursday 11:00 - 18:00, Friday 11:00 - 18:00, Saturday Closed, Sunday Closed

£ 309,995
3 bedroom Detached house Edinburgh 62846261
*more than £25,000 under home report value*Located in desirable Liberton, this stone-built, semi-detached cottage exudes period charm with classically proportioned living space, retained period features, and a delightful walled garden. Enhanced by contemporary upgrades, the traditional three-bedroom property promises a fabulous home, with access to unrestricted on-street parking, close to excellent local amenities and transport links, and just a few miles from Edinburgh city centre.The property comes with an excellent opportunity to be purchased with all furniture and appliances. Bound by an ivy-clad stone wall, the cottage's private garden provides a tranquil approach to its main door. Stepping inside, a bright entrance hall is presented with airy, neutral decor and the handsome timber flooring prominent throughout most of the home. On your left, a dual-aspect living and dining room enjoys leafy garden views via twin sash-and case windows, with original, working shutters. Enhanced by smooth cornicing and a striking, period fireplace, flanked by an Edinburgh Press, the classically-proportioned reception room provides generous space for comfortable lounge furniture as well as a dining table and chairs, if desired.Continuing along the hall, you reach a contemporary kitchen, appointed with light, wood-effect cabinetry, and downlit, black worktops and splashbacks. A six-burner range cooker is framed by a statement extractor hood and a stainless-steel splashback panel, whilst a microwave, a dishwasher, a fridge/freezer, and a fridge are integrated within the design. A wall-mounted, drop-leaf table promises a perfect setting for casual dining, under garden facing sash-and-case windows. Accessed from the garden, a utility room houses additional storage and a washing machine.The home's three bedrooms (all with built-in/ fitted storage, two of which being large fitted wardrobes) echo the classic decor and rustic flooring of the living accommodation, and promise tranquil sleeping areas or functional home office space, with ample room for freestanding furnishings. Finally, a three-piece bathroom, enveloped in stylish aqua-panelling, features a bathtub with an overhead shower, a WC, and a basin set into storage. Gas central heating is found throughout and most of the windows enjoy secondary glazing, whilst an extensive, floored loft, with power and light, provides excellent additional storage.The cottage's private walled garden is a spacious area, mostly laid to lawn, with paved seating areas, and features a substantial garden store. Unrestricted on-street parking is available adjacent to the property.ViewingViewings by appointment with Coulters
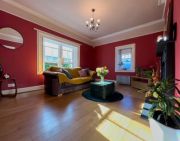
£ 314,500
3 bedroom Semi-detached bungalow Edinburgh 60759441
Early viewing is recommended of this light and spacious traditional semidetached chalet villa, boasting a large west facing garden and tucked away in a highly sought after area close to Holyrood Park, superb local amenities and good transport links.This is a particularly appealing property in a great location, offering well proportioned and flexible living space to suit a variety of purchasers. Although full modernisation is now required, the house has great potential and is ready for the new owner to put their own stamp on it.At ground floor level is a good sized living/dining room providing ample free floor space for relaxing and entertaining, a bay windowed family room or third double bedroom if required, a kitchen and porches to front and rear. On the upper floor are two double sized bedrooms, one with excellent fitted storage, and the family bathroom, plus access to the loft storage space. To the rear of the property lies a larger than average private garden which enjoys a west facing aspect and has lovely views across to Arthur's Seat. The paved front garden area is flanked by a driveway running in from the street up to the attached garage, which would be ideal as a workshop. There is ample space to the side and rear of the property to allow for an extension to be built (subject to necessary consents), without impacting on the spacious garden.• Entrance porch and hallway• Living/dining room with sun porch off• Family room/double bedroom 3 with mantelpiece• Kitchen with larder• Upper landing• Double bedrooms 1 and 2• Bathroom• Gas central heating & Double glazing (except porches)• Private gardens front and rear• Garage, driveway and outhouse with two smaller sheds in gardenViewingBy appointment, please call
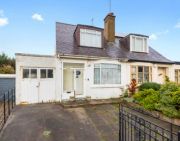
£ 330,000
3 bedroom Semi-detached house Edinburgh 62822080
Enjoying stunning views of Arthur’s Seat and Salisbury Crags, 24 (2F) Marchhall Crescent is a charming apartment which occupies the entire top floor of a converted Victorian terrace house, situated on a leafy residential street in sought-after Newington. This two bedroom property has recently been fully redecorated to move-in standard throughout.The original house now comprises of three apartments, one on each floor. Entered through the shared vestibule and entrance foyer via a secure door entry system, the original staircase with solid wood balustrade leads to the top floor landing with space for addition storage. The accommodation comprises: Entrance hall with storage cupboard off; living room with dormer bay window showcasing the stunning views, fireplace and ample space for a dining table and chairs; modern, well-equipped kitchen with base and wall-mounted units, brand new integrated Bosch oven, ceramic hob, fridge, dishwasher and washer/drier; double bedrooms one and two to the rear of the property and modern bathroom with linen cupboard, tiled floor, jacuzzi bath with electric shower above and shelved sink unit.This property benefits from gas central heating, double glazing (with brand new windows to be fitted in both bedrooms) and newly fitted carpets throughout.Parking is provided for by a mix of zoned permit bays and unrestricted street parking.Extras to be included in the sale are all carpets and floor coverings, and integrated kitchen appliances.EPC RatingThe energy efficiency rating for this property is band E.Council TaxThis property is subject to council tax band D.LocationSituated approximately 2 miles south of Edinburgh city centre, Newington is a thriving residential district with a wealth of amenities. The area is well served by local shopping providing for everyday requirements including small local shops and a Tesco Metro close by, and there are a wide variety of quality bars, bistros and restaurants catering for all tastes within walking distance. The surrounding area also offers many recreational facilities, with the Royal Commonwealth Pool, The Meadows, Holyrood Park and the Festival Theatre all easily accessed. The flat is also perfect for an investor wishing a quality letting opportunity, or as an ideal purchase for those working at the University, Scottish Parliament or the City Centre itself, as there is easy access to Princes Street and George Street through regular bus services from the main road.
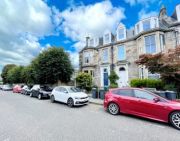
£ 339,950
2 bedroom Flat Edinburgh 62520528
Boasting striking views over the city towards the Pentland Hills is this recently upgraded and beautifully presented top floor flat. Located on a quiet side street in the sought after Newtington area of Edinburgh, the bright and well-proportioned property enjoys a wealth of traditional features along with modern conveniences, including gas central heating and double glazing windows. The ceiling has also been fully insulated with a layer of glass-wool.The accommodation comprises an entrance hallway with three storage cupboards, one with washing machine. The good-sized, bright kitchen/lounge has a window to the front and is fitted with modern base and wall units with integrated oven, hob, hood, fridge/freezer and dishwasher all to remain. There are three spacious double bedrooms, along with two shower rooms with two piece white suites and separate shower compartments.The communal stairwell is secured by a phone entry system and to the rear is a shred garden. The furnishigs are available by separate negotiation. The flat would make an excellent city home or buy to let investment.Viewing of this lovely flat is essential to appreciate the good sized accommodation offered in this fantastic location.Newington is a sought after area located to the southeast of Edinburgh, well served by frequent bus servicesoffering easy links into Edinburgh city centre. Theopen green spaces of The Meadows, Holyrood Parkand Arthur’s Seat are close by offering recreationalspace, walks and running trails just a short walk fromthe property. Newington benefits from excellent localshopping facilities on nearby South Clerk Street,the area is also home to numerous restaurants andcoffee shops. Edinburgh University and Cameron Tollshopping centre, with a large Sainsbury’s supermarket,is also within easy reach. In addition to frequent publictransport links into the city centre, Newington alsooffers easy access south to the Edinburgh City Bypass,A1 and central Scotland motorway network.Kitchen / Lounge (4.06m x 4.5m)Bedroom 1 (2.9m x 4.5m)Shower Room 1 (2.6m x 2.51m)Shower Room 2 (2.6m x 1.2m)Bedroom 2 (3.58m x 3.66m)Bedroom 3 (3.12m x 3.66m)
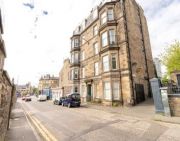
£ 345,000
3 bedroom Flat Edinburgh 62384475
This development offers the following schemes:Deposit UnlockPart ExchangeHome ChangeEarly BirdSchemes are available on selected plots only, subject to status, terms and conditions apply. Contact the development for latest information.The Lismore is a fantastic four-bedroom home, perfectly designed for modern family living. The stunning detached home offers an impressive bright and modern kitchen/dining room with French doors leading into the garden. Its other features include front aspect living room, an integral garage, a downstairs WC, utility with outside access and handy storage cupboard. Upstairs boasts an en suite to bedroom one, family bathroom and further storage.Additional InformationTenure: HeritableCouncil tax band: Not made available by local authority until post-occupationRoomsGround FloorKitchen/Dining Room (6.58 x 3.05 m)Lounge (4.38 x 3.18 m)First FloorBedroom 1 (4.38 x 3.18 m)Bedroom 2 (3.63 x 3.08 m)Bedroom 3 (3.17 x 3.08 m)Bedroom 4 (3.17 x 2.3 m)About The WillowsWe're pleased to announce a new phase at The Willows, our popular collection of new homes in the historic city of Edinburgh. The new development consists of a mix of one and two-bedroom apartments, and two, three and four-bedroom homes. Whether you're a first time buyer or looking for more space for a growing family, you're sure to find your perfect match.If you love city life, a new home within such easy reach of this famous city centre is the perfect way forward. A 20-minute journey will put you at the heart of Edinburgh for fabulous shopping, history and culture, cafes and restaurants, and of course nightlife. If you want to enjoy some open space, Holyrood Park, the parkland setting for Arthur's Seat, and Portobello Beach are two wonderful places close to home. What a great set of options; city, castle, and coast.LeisureThere's lots to do in the surrounding area. If you enjoy the seaside, head to Portobello beach and, while you're there, experience the popular Portobello Turkish Baths. Golfers amongst you will be spoilt for choice as the Willows is within a mile or two of a few pristine courses. Hunter's Hall Public Park, just across the road from The Willows, is dedicated to sport and is home to the Jack Kane Centre which provides a range of sporting and leisure facilities. The Royal Commonwealth Pool and Bannatyne Health Club are also within easy reach.ShoppingThere are plenty of local facilities close to The Willows, with The Fort Kinnaird Shopping Centre offering a great choice of high street stores. There's also a good selection of coffee shops and eateries as well as an Asda superstore in East Lothian and at the Cameron Toll Shopping Centre to the south. The local schools are well-respected with plenty of choice for children of all ages and of course, Edinburgh University is world-renowned.TransportThe Willows is particularly well-located for motorway connections to the west and central Scotland, Fife, Gogarburn, the Airport and the City Bypass. Local bus routes serve The Willows and the nearest train station can be found at Newcraighall.Opening HoursMonday 11:00 - 18:00, Tuesday 11:00 - 18:00, Wednesday 11:00 - 18:00, Thursday 11:00 - 18:00, Friday 11:00 - 18:00, Saturday Closed, Sunday Closed
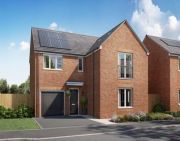
£ 355,995
4 bedroom Detached house Edinburgh 62826055
This development offers the following schemes:Deposit UnlockPart ExchangeHome ChangeEarly BirdSchemes are available on selected plots only, subject to status, terms and conditions apply. Contact the development for latest information.The Balerno is a beautifully proportioned four-bedroom home with an internal garage, large kitchen and utility area with outside access. The lounge has French doors that lead to the garden and there's a spacious front-aspect dining room. Upstairs bedroom one benefits from a modern en suite.Additional InformationTenure: HeritableCouncil tax band: Not made available by local authority until post-occupationRoomsGround FloorDining Room (2.84 x 2.75 m)Kitchen (5.34 x 2.75 m)Lounge (4.91 x 3.39 m)First FloorBedroom 1 (4.06 x 3.91 m)Bedroom 2 (4.04 x 2.89 m)Bedroom 3 (4.72 x 2.73 m)Bedroom 4 (3.32 x 2.21 m)About The WillowsWe're pleased to announce a new phase at The Willows, our popular collection of new homes in the historic city of Edinburgh. The new development consists of a mix of one and two-bedroom apartments, and two, three and four-bedroom homes. Whether you're a first time buyer or looking for more space for a growing family, you're sure to find your perfect match.If you love city life, a new home within such easy reach of this famous city centre is the perfect way forward. A 20-minute journey will put you at the heart of Edinburgh for fabulous shopping, history and culture, cafes and restaurants, and of course nightlife. If you want to enjoy some open space, Holyrood Park, the parkland setting for Arthur's Seat, and Portobello Beach are two wonderful places close to home. What a great set of options; city, castle, and coast.LeisureThere's lots to do in the surrounding area. If you enjoy the seaside, head to Portobello beach and, while you're there, experience the popular Portobello Turkish Baths. Golfers amongst you will be spoilt for choice as the Willows is within a mile or two of a few pristine courses. Hunter's Hall Public Park, just across the road from The Willows, is dedicated to sport and is home to the Jack Kane Centre which provides a range of sporting and leisure facilities. The Royal Commonwealth Pool and Bannatyne Health Club are also within easy reach.ShoppingThere are plenty of local facilities close to The Willows, with The Fort Kinnaird Shopping Centre offering a great choice of high street stores. There's also a good selection of coffee shops and eateries as well as an Asda superstore in East Lothian and at the Cameron Toll Shopping Centre to the south. The local schools are well-respected with plenty of choice for children of all ages and of course, Edinburgh University is world-renowned.TransportThe Willows is particularly well-located for motorway connections to the west and central Scotland, Fife, Gogarburn, the Airport and the City Bypass. Local bus routes serve The Willows and the nearest train station can be found at Newcraighall.Opening HoursMonday 11:00 - 18:00, Tuesday 11:00 - 18:00, Wednesday 11:00 - 18:00, Thursday 11:00 - 18:00, Friday 11:00 - 18:00, Saturday Closed, Sunday Closed
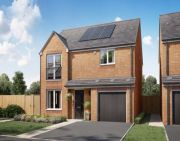
£ 359,995
4 bedroom Detached house Edinburgh 62440470
From the moment you step into this contemporary living space, 3.4m ceilings offer an immediate sense of space.The south-facing kitchen/living room is the perfect social area. Whether with family or friends, prepare meals, chat or relax in the heart of your new home. From induction hob to combination microwave oven, the wraparound kitchen includes the latest Siemens integrated appliances.Wander past the beautifully appointed family bathroom to the bedroom. Built-in bi-fold wardrobes create a stylish storage solution while southerly views ensure an enviable outlook.*Deposit contribution on Plot 17 at Newington Residences, for reservations before the 11th January 2023. This package is available at full asking price and not in conjunction with any other service or incentive unless agreed by us at time of reservation.Flooring Package available on Plot 17. For reservation by 11th January 2023.About Newington ResidencesStanding proud in the leafy south side of Edinburgh, our homes at Newington Residences offer the perfect city sanctuary. Discover a beautiful collection of contemporary refurbished 1,2 & 3 bedroom Clocktower apartments, and a selection of impressive modern 3,4 & 5 bedroom townhouses with a stunning sandstone finish.Opening HoursPlease see festive hours.
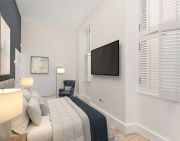
£ 360,000
1 bedroom Flat Edinburgh 61466764
Stuart Radmall & re/max Marketing Centre Edinburgh are delighted to present 38 Kane Wynd to the market.This beautifully presented 4 bed detached property in the Wisp area of Edinburgh is packed full of stylish features and the latest technology.If you are looking for a family home that gives you space, comfort and easy travel to the city centre or the bypass; then look no further.Lazy weekend mornings in bed with a hot coffee and views of Arthurs Seat in the distance is what you can expect from the master bedroom along with its walk-in wardrobe and ensuite bathroom.Or you can enjoy the countryside views as they change through the seasons whilst you cook your family meals in the fully integrated, spacious kitchen.The extension which leads to the garden allows magical Scottish light to stream through its windows creating a relaxing and warm place for family dinners or entertaining friends.This property has four large double bedrooms, three bathrooms, one of which is an ensuite.The large open lounge flows through to the kitchen and then onto the dining area giving a real feel of space.It also boasts a separate utility room and easy to maintain front and back garden as well as a large garage and driveway for two large cars.The large garage has an electric vehicle pre-wire point for those of you with an electric car.The property also has a Mega Flow Boiler and Dalkin Altherma heat pump system.An integrated alarm system along with smoke, heat and carbon monoxide detectorsIf you are looking for your next family home this property ticks all the boxes.Entrance Hall (10' 1'' x 5' 7'' (3.07m x 1.70m))Spacious entrance hall leading to the garage, staircase and living areas.GarageThe Garage is a large single big enough for modern days cars.It houses the Dalkin Altherma heat pump system and has an electric vehicle pre-wire point for those of you with an electric carLiving Room 1 (12' 9'' x 17' 1'' (3.88m x 5.20m))The lounge is open plan to the second lounge area, kitchen and dining room. There is also access to an under stair storage cupboard.Living Room 2 (10' 3'' x 12' 4'' (3.12m x 3.76m))I middle area for you to relax or chat with whilst you prepare an evening meal.Conservatory / Dining Area (15' 2'' x 12' 3'' (4.62m x 3.73m))This bright an airy extension area is perfect for entertaining guests and has patio doors leading to the garden.Kitchen (9' 8'' x 11' 5'' (2.94m x 3.48m))This is a beautifully designed kitchen with smeg integrated appliances.It leads to the utility room and down stairs WCUtility Room (7' 8'' x 9' 6'' (2.34m x 2.89m))Additional Space for washing clothes and storing any cleaning equipment.The Utility room accesses the back door leading to the garden and side corridorDown Stairs WC (4' 1'' x 8' 1'' (1.24m x 2.46m))Sink and ToiletMaster Bedroom (12' 6'' x 17' 1'' (3.81m x 5.20m))The Master Bedroom has access to a walk in wardrobe and an ensuite shower bathroom.Also it has great view of Arthurs SeatWalk In Wardrobe (6' 3'' x 5' 8'' (1.90m x 1.73m))Master Bedroom Ensuite (10' 7'' x 7' 7'' (3.22m x 2.31m))The ensuite has a walk in shower, sink and toilet.Bedroom 2 (12' 6'' x 10' 3'' (3.81m x 3.12m))Large Double Bedroom with built in wardrobesFamily Bathroom (8' 0'' x 8' 1'' (2.44m x 2.46m))Family Bathroom has a bath with attached shower, sink and toilet.Bedroom 3 (10' 5'' x 16' 1'' (3.17m x 4.90m))Large Double Bedroom with built in wardrobesBedroom 4 (13' 5'' x 10' 4'' (4.09m x 3.15m))Large Double Room with built in wardrobes
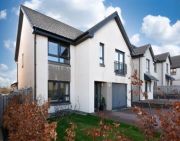
£ 360,000
4 bedroom Detached house Edinburgh 63363420
This development offers the following schemes:Deposit UnlockPart ExchangeHome ChangeEarly BirdSchemes are available on selected plots only, subject to status, terms and conditions apply. Contact the development for latest information.Ideal for family life, the Thurso is a beautiful four-bedroom home. The open plan kitchen/dining room is spacious and bright with garden access. There’s a front aspect lounge, family room and downstairs WC. Upstairs there are four good sized bedrooms - bedroom one with an en suite and a spacious family bathroom.Additional InformationTenure: HeritableCouncil tax band: Not made available by local authority until post-occupationRoomsGround FloorKitchen/Dining Room (7.45 x 3.0 m)Lounge (4.56 x 3.5 m)Family Room (2.64 x 2.4 m)First FloorBedroom 1 (3.87 x 3.46 m)Bedroom 2 (3.72 x 2.63 m)Bedroom 3 (2.67 x 2.62 m)Bedroom 4 (2.66 x 2.63 m)About The WillowsWe're pleased to announce a new phase at The Willows, our popular collection of new homes in the historic city of Edinburgh. The new development consists of a mix of one and two-bedroom apartments, and two, three and four-bedroom homes. Whether you're a first time buyer or looking for more space for a growing family, you're sure to find your perfect match.If you love city life, a new home within such easy reach of this famous city centre is the perfect way forward. A 20-minute journey will put you at the heart of Edinburgh for fabulous shopping, history and culture, cafes and restaurants, and of course nightlife. If you want to enjoy some open space, Holyrood Park, the parkland setting for Arthur's Seat, and Portobello Beach are two wonderful places close to home. What a great set of options; city, castle, and coast.LeisureThere's lots to do in the surrounding area. If you enjoy the seaside, head to Portobello beach and, while you're there, experience the popular Portobello Turkish Baths. Golfers amongst you will be spoilt for choice as the Willows is within a mile or two of a few pristine courses. Hunter's Hall Public Park, just across the road from The Willows, is dedicated to sport and is home to the Jack Kane Centre which provides a range of sporting and leisure facilities. The Royal Commonwealth Pool and Bannatyne Health Club are also within easy reach.ShoppingThere are plenty of local facilities close to The Willows, with The Fort Kinnaird Shopping Centre offering a great choice of high street stores. There's also a good selection of coffee shops and eateries as well as an Asda superstore in East Lothian and at the Cameron Toll Shopping Centre to the south. The local schools are well-respected with plenty of choice for children of all ages and of course, Edinburgh University is world-renowned.TransportThe Willows is particularly well-located for motorway connections to the west and central Scotland, Fife, Gogarburn, the Airport and the City Bypass. Local bus routes serve The Willows and the nearest train station can be found at Newcraighall.Opening HoursMonday 11:00 - 18:00, Tuesday 11:00 - 18:00, Wednesday 11:00 - 18:00, Thursday 11:00 - 18:00, Friday 11:00 - 18:00, Saturday Closed, Sunday Closed
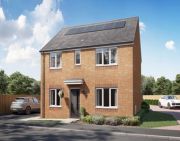
£ 363,995
4 bedroom Detached house Edinburgh 62826056
A wonderful three-bedroom end-terraced townhouse set over three floors in the sought-after district of Liberton. Forming part of an exclusive development by David Wilson Homes, this superb property is an ideal family home. Boasting spacious accommodation throughout, modern finishes and offered to market in turn-key condition, viewing is highly advised. Internally, the accommodation comprises a welcoming entrance hallway, modern fitted kitchen with a range of integrated appliances, well-proportioned living/dining room with French doors to the rear garden, handy cloakroom WC and storage cupboard. There are two double bedrooms to the first floor and a family bathroom with four-piece suite. The principal bedroom occupies the entirety of the second floor and is a great size room with fitted wardrobes and an en-suite shower room.Viewing by appointment contact Lindsays Office Hours Mon-Fri 9am-5pm)EPC C
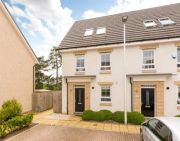
£ 370,000
3 bedroom End terrace house Edinburgh 61809130
** fixed price (15k below hr) pristine modern 3BED, first floor apartment with private parking, Liberton **Beautifully presented, factor-maintained three-bedroom, two-bathroom apartment occupying a first floor position within an attractive red sandstone Victorian building in the Liberton area. Sympathetically converted by prestigious developers Square and Crescent to create unique contemporary apartments within this handsome Grade B listed Parsonage-style original building, each one offering an unrivalled sense of light and space.Apartment 6/3 enjoys a tranquil outlook and an incredibly light, airy feel with a stunning sitting/living/dining area, delivering contemporary open plan living at its very best. With high specification interiors throughout this state of the art property which also benefits from a beautiful exterior setting of open green space to the rear with formal gardens to the front, provides peaceful family-friendly surroundings less than 4 miles from the city centre.Summary of Accommodation:Entrance hallway; kitchen/living/dining room; principal bedroom with ensuite shower room; further double bedroom; single bedroom. Family bathroom.Outside SpacePrivate parking space to the front of the building and residents gardens.EPC = BCouncil Tax Band: GTenure: FreeholdViewing by appointment.EPC Rating: BCouncil Tax Band: G
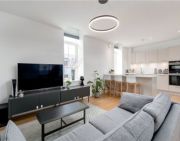
£ 385,000
3 bedroom Flat Edinburgh 61552765
This development offers the following schemes:Deposit UnlockPart ExchangeHome ChangeEarly BirdSchemes are available on selected plots only, subject to status, terms and conditions apply. Contact the development for latest information.This four-bedroom house is a great example of an easy to live in family home, designed for flexible family life. The Whithorn features a front-aspect lounge with a triple window, a spacious and well-equipped kitchen/dining room with French doors leading to the rear garden, a utility room and a downstairs cloakroom. Upstairs, bedroom one has an en suite, bedrooms two and three share a Jack and Jill bathroom and there’s a family bathroom too. Practical storage space has been built-in to both the ground and first floors.Additional InformationTenure: HeritableCouncil tax band: Not made available by local authority until post-occupationRoomsGround FloorLounge (5.41 x 3.47 m)Kitchen/Dining Room (6.16 x 3.39 m)First FloorBedroom 1 (4.76 x 3.47 m)Bedroom 2 (4.55 x 3.64 m)Bedroom 3 (3.57 x 2.95 m)Bedroom 4 (4.06 x 2.65 m)About The WillowsWe're pleased to announce a new phase at The Willows, our popular collection of new homes in the historic city of Edinburgh. The new development consists of a mix of one and two-bedroom apartments, and two, three and four-bedroom homes. Whether you're a first time buyer or looking for more space for a growing family, you're sure to find your perfect match.If you love city life, a new home within such easy reach of this famous city centre is the perfect way forward. A 20-minute journey will put you at the heart of Edinburgh for fabulous shopping, history and culture, cafes and restaurants, and of course nightlife. If you want to enjoy some open space, Holyrood Park, the parkland setting for Arthur's Seat, and Portobello Beach are two wonderful places close to home. What a great set of options; city, castle, and coast.LeisureThere's lots to do in the surrounding area. If you enjoy the seaside, head to Portobello beach and, while you're there, experience the popular Portobello Turkish Baths. Golfers amongst you will be spoilt for choice as the Willows is within a mile or two of a few pristine courses. Hunter's Hall Public Park, just across the road from The Willows, is dedicated to sport and is home to the Jack Kane Centre which provides a range of sporting and leisure facilities. The Royal Commonwealth Pool and Bannatyne Health Club are also within easy reach.ShoppingThere are plenty of local facilities close to The Willows, with The Fort Kinnaird Shopping Centre offering a great choice of high street stores. There's also a good selection of coffee shops and eateries as well as an Asda superstore in East Lothian and at the Cameron Toll Shopping Centre to the south. The local schools are well-respected with plenty of choice for children of all ages and of course, Edinburgh University is world-renowned.TransportThe Willows is particularly well-located for motorway connections to the west and central Scotland, Fife, Gogarburn, the Airport and the City Bypass. Local bus routes serve The Willows and the nearest train station can be found at Newcraighall.Opening HoursMonday 11:00 - 18:00, Tuesday 11:00 - 18:00, Wednesday 11:00 - 18:00, Thursday 11:00 - 18:00, Friday 11:00 - 18:00, Saturday Closed, Sunday Closed
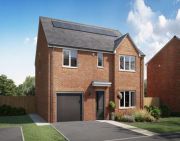
£ 389,995
4 bedroom Detached house Edinburgh 62563575
Neilsons are delighted to offer on to the market this superb development opportunity, which forms part of a handsome period terrace located in the capitals desirable Newington district. The property is a former doctor's surgery, which offers fantastic potential to be converted into a substantial individually designed residential home complete with large front and side private gardens and a variety of attractive period features.Please note it is currently listed for commercial use and we would recommend that any offer made with the view to renovating the property as a residential dwelling, should be made subject to change of use.The interior boasts generously sized rooms which would allow for a variety of configurations and design options. Accommodation is as follows: Spacious bay fronted reception room, rear facing dining kitchen, utility room, two substantial double bedrooms, a further smaller double bedroom, study, and two WC's.There are shared gardens to the rear of the building and the property has its own substantial front and side gardens, which have been laid to lawn and offer excellent potential to cultivate further.The property will be sold as seen, with all fixtures and fittings.ViewingBy appt through Neilsons
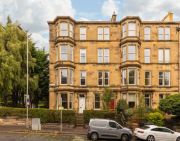
£ 465,000
3 bedroom Flat Edinburgh 62556182
