Eaton House The Manor Preparatory School
58 Clapham Common Northside London SW4 9RU England , 0207 924 6000
Property for sale near Eaton House The Manor Preparatory School
**Guide Price £1,500,000-£1,600,000** A substantial late Victorian family house which enjoys wider and larger than average ground floor accommodation but still has scope to be extended into the 'side return'.Abbeville Road which runs through the centre of 'Abbeville Village' is conveniently located for Clapham Common and a choice of underground stations at Clapham South, Clapham Common on the Northern Line and even Brixton on the Victoria Line.
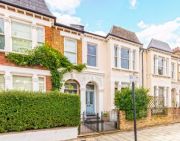
£ 1,500,000
5 bedroom Terraced house London 62705235
An opportunity to create your own home to your own taste, we are delighted to offer this impressive Victorian family home currently set out as two flats, with many original features and South facing garden on a desirable street in the heart of Abbeville Village.Sold with full planning permission granted to extend both into the loft (21/01757/ful) and rear extension with side return (21/01758/ful) to turn this into what would be a circa 2600sq ft home. The property is currently still demised into two flats and could be kept as such as well to turn into a spacious 2 bedroom ground floor flat with garden as well as first and second floor 3 bedroom flat with terrace and garden with extensions done.Cautley Avenue is ideally located in a quiet residential street adjacent to both Clapham Common and Abbeville Village with its many boutique shops, restaurants and cafés. Clapham South Tube Station (Northern Line), is only a short stroll away.
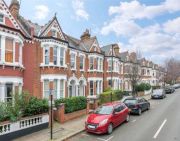
£ 1,500,000
4 bedroom Detached house London 60866363
The accommodation comprises briefly: Entrance hall, play room/study/bedroom 5, double reception room, kitchen opening through to a dining area and family room with doors leading out on to the garden. To the first floor you have a generous principal bedroom which spans the width of the house with a spacious en suite bath/shower room which can also be accessed from the landing. Additionally to this floor, there is a further bedroom, bathroom and shower room. The second floor has two further generous bedrooms. There is a low maintenance rear garden which is laid to artificial lawn with a paved patio area adjoining the rear of the property. There is further scope to extend (subject to the necessary planning permission and consents).SituationRozel Road is located in the heart of Clapham Old Town with Clapham Old Town itself offering various restaurants including the Michelin star rated Trinity, numerous bars, boutiques, cinema, supermarket and gym. Clapham Common is the nearest underground station and there are numerous bus stops running east and west and into Central London. The area further benefits from an excellent selection of local state and private schools.Additional InformationCouncil Tax: Band G | EPC: E
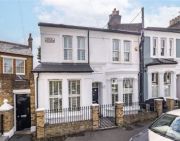
£ 1,500,000
5 bedroom Semi-detached house London 55093489
An opportunity to create your own home to your own taste, we are delighted to offer this impressive Victorian family home currently set out as two flats, with many original features and South facing garden on a desirable street in the heart of Abbeville Village.Sold with full planning permission granted to extend both into the loft (21/01757/ful) and rear extension with side return (21/01758/ful) to turn this into what would be a circa 2600sq ft home. The property is currently still demised into two flats and could be kept as such as well to turn into a spacious 2 bedroom ground floor flat with garden as well as first and second floor 3 bedroom flat with terrace and garden with extensions done.Cautley Avenue is ideally located in a quiet residential street adjacent to both Clapham Common and Abbeville Village with its many boutique shops, restaurants and cafés. Clapham South Tube Station (Northern Line), is only a short stroll away.

£ 1,500,000
4 bedroom Detached house London 60866363
Immaculate home of approximately 2421 square feet which has been upgraded and modernised by the current owners.The house has amazing depth, volume and retains many of its original features throughout. You enter this phenomenal home into a beautiful hallway with wooden floors, which is throughout the ground floor, and the front reception/drawing room to your right with a deep bay and original cornicing.Walking through the hall you enter into the other reception room with french doors leading out onto the private garden. There is an adjoining dining room which is connected to the modern kitchen with high-tech appliances and a useful utility room too. Back in the hallway is another downstairs cloakroom and the staircase in the centre of the house.Upstairs you have two double bedrooms with in-built storage, additional WC and a shower-room on the first floor. In addition, there is also a large double bedroom with integrated wardrobes and en-suite bathroom.On the top floor is another two double bedrooms and a beautiful en-suite bathroom. This stupendous house is offered with no onward chain and is perfect for any incoming family.Owing to our commitment to keep both our colleagues and clients safe during this period of recommended isolation, we have many self-serve viewing options that may be available to you. These could include video walkthroughs, 360 virtual reality viewings and enhanced comprehensive photography. Call the team to discuss further.The amenities of Clapham High Street and Clapham Common are within easy reach. Good transport links can be found at Clapham North Underground Station (Northern Line ), and Clapham High Street Station overground stations. The green spaces of Clapham Common are nearby too. The area is extremely well served by both good state and private schools.
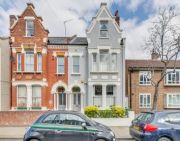
£ 1,595,000
5 bedroom Semi-detached house London 58181556
Guide price: £1,650,000 - £1,700,000Turnchapel Mews is a unique private gated development, only moments away from the vibrant Battersea Power station. This Mews House has been refurbished and modernised to create an extremely energy efficient home while preserving its historic and traditional charm.Past the gated entrance and through the cobbled courtyard, the house itself is finished to exceptional specification. Situated in a sought after location, the mews house boasts close to 2,000 sq ft of living and entertaining space as well as ample storage and off street parking.You are welcomed into an expansive ground floor living space, where one can find a modern kitchen and inviting sitting room ideal for hosting. There are three double bedrooms on the first floor, one of which has an en suite. A further full family bathroom and separate utility room can also be found on this floor.The top floor offers a magnificent principal bedroom, with custom-fitted wardrobes and a smart en-suite with fitted Imperial bathroom vanity units, and classic chevron tiling adding to the classic feel.Ideally located for a collection of local cafes and shops while Battersea park and Power Station as well as the green expanse of Clapham Common are within easy reach. Those working in the city, only a short distance away from public transport (Clapham Junction and Clapham high street), with well-connected bus routes providing easy access to Chelsea.
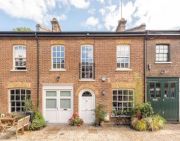
£ 1,600,000
4 bedroom Mews house London 62294074
A magnificent mid terraced Victorian family home located on a highly sought-after residential street. A substantial home which has been well maintained and yet represents a 'blank canvas' for a potential buyer to modernise due to being un-extended.This large five bedroom home, set over three floors, has retained a wealth of period features throughout often removed in more modern properties. You are welcomed on the ground floor to a south facing, bright and spacious double reception room traditionally positioned at the front of the property with high ceilings, original cornicing, and two feature fire places. Following on to a well-proportioned eat in kitchen leading out onto a superb low maintenance private patio landscaped garden and a cellar for storage.Furthermore, the first floor hosts a large double bedroom to the front with bright bay window. There are two further double bedrooms all serviced by the family bathroom and on the top floor there are two additional bedrooms.Narbonne Avenue is a tree lined street moments from the Abbeville Village that hosts an array of many local shops, restaurants and cafes. Clapham South (northern line) and Clapham common are a short walk away.
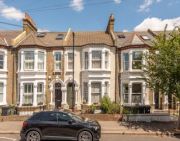
£ 1,600,000
5 bedroom Terraced house London 61920070
This 3 bedroom mid-terrace house presents a fabulous living space complemented by stylish interiors and natural light throughout. It features a well-proportioned interior with a mezzanine space and a private terrace.Rectory Grove is set near ample amenities, including those along Cedars Road and Clapham High Street. The greens of Clapham Common and Larkhall Park are nearby, as are Wandsworth Road, Clapham North, and Clapham High Street stations.Please use the reference CHPK0332325 when contacting Foxtons.
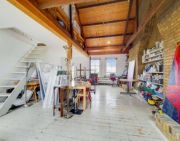
£ 1,650,000
3 bedroom Maisonette London 62336521
Stunning four bedroom Period house on the Common. This beautiful family home comprises briefly; four double bedrooms plus study with additional attic room, two generous bathrooms, large reception room, well-appointed kitchen, utility room and formal dining room. With a south facing garden, the house benefits from a bright private aspect to the rear. Having been in the family for over half a century this home has been brought up to modern day standards with meticulous works detailed throughout. The house can be further developed but is presented in excellent order throughout. Close to Northcote Road and Battersea Rise this is a must see family home.
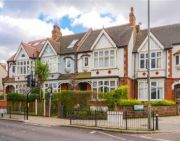
£ 1,650,000
4 bedroom Detached house London 62351768
The bright and well balanced accommodation comprises on the ground floor briefly: Entrance hall, WC, double reception room with ornate fireplaces and a marvellous family room opening to the rear garden. From the entrance hall, stairs go down to a converted basement providing a fabulous kitchen/dining room with a walk in larder, separate laundry and access out to the front and rear garden. On the first floor, there is an impressive master bedroom with dressing room and newly fitted en suite bathroom. There are four further bedrooms, including a light and spacious loft conversion split into two separate bedrooms and two newly fitted family bathrooms. The south-facing, landscaped garden is a particular feature of the property being partly paved with the remainder laid to artificial lawn.SituationSet within Clapham Old Town and in easy reach of the Common, the property benefits from an array of amenities, including a cinema, gyms, beauty salons, bars, restaurants, boutiques, supermarkets and cafes. Local transport links include Clapham Common Underground Stations (Northern Line) and Wandsworth Road Station (Overground). The area further benefits from an excellent selection of local state and private schools.Additional InformationCouncil Tax: Band F | EPC: D
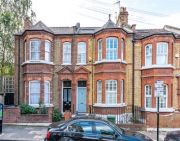
£ 1,675,000
5 bedroom Terraced house London 62616466
The property which is need of modernisation comprises on the raised ground floor: Entrance hall, sitting room with bay window to the front, dining room to the rear opening to the kitchen. On the lower ground floor, there are two reception rooms and a store room. On the upper floors, there are four generous double bedrooms, a WC, three further kitchens and two family bathrooms. Outside, there is driveway parking to the front and a rear garden with both vehicular and pedestrian side access from Netherford Road.SituationLarkhall rise is conveniently located in the heart of Clapham Old Town with its independent shops, restaurants, cinema and gym, as well as the wide open spaces of Clapham Common. Local transport links include Clapham Common Underground Station (Northern Line) and Wandsworth Road Station (Overground), that along with excellent local bus services, provide quick and easy access into the City and Central London. The area further benefits from an excellent selection of schools including nearby Clapham Manor Primary rated 'Outstanding' by ofsted.Additional InformationCouncil Tax: Band GEPC: F
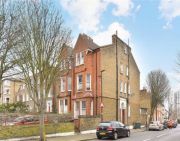
£ 1,750,000
4 bedroom Semi-detached house London 60909963
The beautifully balanced accommodation comprises: Entrance hall, cellar, sitting room with bay window to the front and period fireplace, dining room with period fireplace and an impressive kitchen/dining room with French doors opening out to the garden. Upstairs, there are five generous bedrooms including an impressive principal bedroom with en suite bathroom and two modern family bathrooms. The property also boasts a south-west facing landscaped garden being mainly laid to lawn with teak decking areas adjoining both the rear of the property and back of the garden.SituationThe property is located in a highly desirable and tranquil street in the Abbeville Village with the charming high street of Abbeville Village itself offering an assortment of shops, boutiques, restaurants, bars and cafes including the Ginger Pig butcher, Bottle Apostle wine merchant and Gails bakery. Nearby Clapham Common Southside and Clapham High Street offer a more extensive range of shops, supermarkets, restaurants, schools, entertainment and green spaces including Clapham Common itself. Transport is excellent with Clapham South and Clapham Common underground stations close by and good nearby bus routes.Additional InformationCouncil Tax Band: GEPC: E
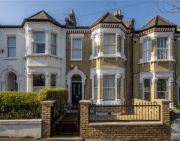
£ 1,850,000
5 bedroom Terraced house London 61551368
**Guide Price £1,850,000-£1,950,000** A larger than average Victorian family house which has been creatively reconfigured to deliver one of the finest versions of a fully extended and modernised home.Caldervale Road, being a wide and quite residential road, close to Abbeville Village, is also convenient for the Northern Line tube stations either end of Clapham Common.
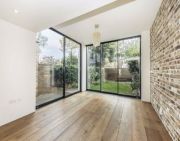
£ 1,850,000
5 bedroom London 62702522
The beautifully balanced accommodation comprises: Entrance hall, cellar, sitting room with bay window to the front and period fireplace, dining room with period fireplace and an impressive kitchen/dining room with French doors opening out to the garden. Upstairs, there are five generous bedrooms including an impressive principal bedroom with en suite bathroom and two modern family bathrooms. The property also boasts a south-west facing landscaped garden being mainly laid to lawn with teak decking areas adjoining both the rear of the property and back of the garden.SituationThe property is located in a highly desirable and tranquil street in the Abbeville Village with the charming high street of Abbeville Village itself offering an assortment of shops, boutiques, restaurants, bars and cafes including the Ginger Pig butcher, Bottle Apostle wine merchant and Gails bakery. Nearby Clapham Common Southside and Clapham High Street offer a more extensive range of shops, supermarkets, restaurants, schools, entertainment and green spaces including Clapham Common itself. Transport is excellent with Clapham South and Clapham Common underground stations close by and good nearby bus routes.Additional InformationCouncil Tax Band: GEPC: E

£ 1,850,000
5 bedroom Terraced house London 61551368
The beautifully refurbished accommodation comprises: Entrance hall, WC, access to the cellar/utility room, sitting room with feature fireplace and a beautiful open-plan kitchen/dining room leading to the family room at the rear. From the kitchen/dining room, stairs go out to both the rear garden and lower ground floor media room/gym. Upstairs, there is an impressive principal bedroom with stunning en suite bathroom and a separate dressing room with bespoke cabinetry. There are four further bedrooms, one currently being used as a study with stunning bespoke built-in cabinetry, a generous family bathroom and further en suite bathroom.SituationThe Sibella Conservation Area is within easy reach of the amenities of Clapham Old Town, Clapham High Street and Clapham Common. Local transport links include Clapham North Underground Station (Northern Line), Clapham High Street (Overground), and Stockwell Underground Station (Victoria Line and Northern Line). All of which provide excellent access into The City, Canary Wharf and the West End.Additional InformationCouncil Tax Band: G | EPC: D

£ 2,500,000
5 bedroom Semi-detached house London 62860013
The beautifully refurbished accommodation retains many original features including tall ceilings, sash windows with shutters, ornate ceiling plaster work and open fireplaces. The accommodation comprises on the raised ground floor: Spacious entrance hall with cloakroom and stairs leading down to the rear garden, elegant drawing room including bay window to the front and an ornate fireplace. There is a beautiful kitchen/dining room to the rear with bespoke kitchen units. On the natural lower ground floor there is a further bedroom, playroom, utility room and a separate shower room. Upstairs there a four generous bedrooms and two beautifully appointed family bathrooms. Additional benefits include scope to further extend in to the loft (subject to the necessary planning permission and consents).OutsideOutside there is a gravel driveway providing off-street parking and a mature 100' south-east facing landscaped garden which is mainly laid to lawn with lovely terrace adjoining the rear of the property and a useful home office/studio.SituationSet within easy reach of Clapham Old Town, the property benefits from an array of amenities, including a cinema, gyms, beauty salons, bars, restaurants, boutiques, supermarkets and cafes. Local transport links include Clapham North and Clapham Common Underground Stations (Northern Line) and Wandsworth Road Station (Overland) being 6 stops from Canada Water. The area further benefits from an excellent selection of local state and private schools including Clapham Manor Primary school, nearby Eaton House, Parkgate School, Thomas’s, Newton Prep and l'école de Wix Lycée français.Additional InformationCouncil Tax Band: GEPC: E

£ 2,500,000
5 bedroom Terraced house London 62402640
Arranged over the lower and raised ground floor, this superb, luxury duplex apartment offers a Courtyard, Patio, feature main suite and a grand entertaining area, additional family room and a great location.Clapham Common North Side is a sought after address with views directly over the Common and offering easy access to the many shops and eateries around Clapham and Clapham Old Town.Please use the reference NWHM4331877 when contacting Foxtons.

£ 2,500,000
4 bedroom Flat London 61592725
The beautifully refurbished accommodation retains many original features including tall ceilings, sash windows with shutters, ornate ceiling plaster work and open fireplaces. The accommodation comprises on the raised ground floor: Spacious entrance hall with cloakroom and stairs leading down to the rear garden, elegant drawing room including bay window to the front and an ornate fireplace. There is a beautiful kitchen/dining room to the rear with bespoke kitchen units. On the natural lower ground floor there is a further bedroom, playroom, utility room and a separate shower room. Upstairs there a four generous bedrooms and two beautifully appointed family bathrooms. Additional benefits include scope to further extend in to the loft (subject to the necessary planning permission and consents).OutsideOutside there is a gravel driveway providing off-street parking and a mature 100' south-east facing landscaped garden which is mainly laid to lawn with lovely terrace adjoining the rear of the property and a useful home office/studio.SituationSet within easy reach of Clapham Old Town, the property benefits from an array of amenities, including a cinema, gyms, beauty salons, bars, restaurants, boutiques, supermarkets and cafes. Local transport links include Clapham North and Clapham Common Underground Stations (Northern Line) and Wandsworth Road Station (Overland) being 6 stops from Canada Water. The area further benefits from an excellent selection of local state and private schools including Clapham Manor Primary school, nearby Eaton House, Parkgate School, Thomas’s, Newton Prep and l'école de Wix Lycée français.Additional InformationCouncil Tax Band: GEPC: E

£ 2,500,000
5 bedroom Terraced house London 62402640
The property has fantastic entertaining space and generous family accommodation set over 4 floors. The central hallway leads to an exceptional double reception room. To the front is a formal bay fronted drawing room with feature fireplace and 2.89m high ceilings with intricate plasterwork. The second reception is more informal with sofas and alcove storage and this in turn leads to the kitchen but also features a fireplace and beautiful ceilings. A feeling of lateral space and easy movement through the ground floor is enhanced by the amount of light coming into the house from both sides of the property. The bespoke kitchen offers an extensive range of fitted cupboards and units, high quality fully integrated appliances, a central island/breakfast bar and plenty of room for a dining room table and chair. Bifold doors lead out on to a landscaped garden which is lawned with mature shrubs, borders and trees. The ground floor also has a guest cloakroom and access down to the newly converted basement. Stairs lead to a central hallway with a large bedroom to the front of the house which has a large lightwell allowing an abundance of light and the 2.96m ceilings offer impressive height. There is a shower room and well-appointed utility room along with generous storage in the hallway. To the rear of the house is a fantastic family room which enjoys a large amount of natural light from both the glass skylight and stairwell which provides access up out to the garden. The bifold doors cleverly fold back on themselves. The first floor comprises a large bedroom and family bathroom with both a bath and large shower at the back of the house and to the front a luxurious principal suite with 2.92m ceiling height, dressing room and en suite shower room with double vanity. The second floor comprises another double bedroom, shower room and large loft room. The house is in excellent order and retains many original features.Franconia Road is an attractive tree lined road, a short walk from all the local amenities in Abbeville Village. Clapham South and Clapham Common underground stations are just a few minutes' walk and there are also a number of excellent schools and nursery schools within easy walking distance, together with the wide open spaces of Clapham Common found round the corner.

£ 2,650,000
5 bedroom Terraced house London 61702038
Overlooking Wandsworth Common is this handsome six-bedroom Victorian family home offering a substantial 3,170 sq ft of accommodation arranged over four floors. Boasting grand proportions and a wonderful sense of light and space throughout, the property includes a fantastic south-west facing landscaped garden and off-street parking for two cars.The property opens to a wide central hall and to the right is a stunning double reception room that features a large bay window elegantly finished with plantation shutters, high ceilings with period cornicing and built-in cabinetry flanking the chimney breasts. Stunning wooden flooring flows throughout and steps lead down into the gorgeous open plan kitchen dining room. The stylish kitchen features an exposed brick wall and has been tastefully finished, fitted with good quality wall and base units, integrated appliances, an Aga and a central island with breakfast bar. Offering plenty of space for a large dining table and opening out to the garden, the room presents the perfect entertaining space and works well for everyday family living. Skylights provide an abundance of natural light and large sliding glass doors open out to the private landscaped garden that measures 22 ft in length and provides a low maintenance artificial lawn.An expansive family room is located on the lower ground floor, with a bay window and external access from the front of the property. Additionally, there is a smart utility, contemporary shower room and a double bedroom with a light well.The principal bedroom suite can be found to the front of the second floor and boasts large sash windows, built-in wardrobes and a luxurious en suite bathroom with a standalone clawfoot tub and separate walk-in shower. Arranged over the upper levels are a further four double bedrooms, a modern family bathroom and shower room. A second reception room on the first floor completes the property showcasing herringbone flooring, a feature fireplace, and a large bay window and balcony overlooking the Common.Additional storage is situated in the cellar which runs below the shared entrance hall.This impressive property is located on Clapham Common North Side between Tregarvon Road and Jedburgh St. Transport can be found at Clapham Junction or Clapham Common tube both of which are within a 10 minute walk. The many shops, bars and restaurants of Battersea Rise, Northcote Road and Clapham Old town are nearby, as is the open space of Clapham Common virtually on your doorstep. There are also a number of good state and private schools nearby subject to catchment.Council Tax Band: G | EPC: D | Tenure: Freehold

£ 3,000,000
6 bedroom Terraced house London 62683339
Set over five floors, this substantial semi-detached Victorian home covers in excess of 3300 sq ft whilst benefiting from a 66 ft secluded garden and off street parking for two cars.DescriptionA rare opportunity to purchase an immaculately presented family home on a highly sought after road. This stunning family home has been refurbished to a high standard whilst retaining many original features with lovely high ceilings and cornices. It has been stylishly extended to the rear and provides flexible accommodation and wonderful entertaining space.The raised ground floor comprises a generous entrance hall which opens onto the spacious double reception room on the right hand side. This beautiful room is flooded in natural light from the bay window and boasts two stunning fireplaces, wooden flooring and beautiful space for relaxing and entertaining.Stairs lead from the hall to the exceptional lower ground floor, which also benefits from direct access at the front of thehouse, where a stunning open plan kitchen/dining/family room has been created. The kitchen is fitted with an array of Shaker style built-in units, integrated appliances including a wine fridge and currently hosts an island in the middle. A relaxing family room is situated to the front of this floor and features a gas fireplace. The rear of this floor boasts an impressive glass ceiling bathing the room in light and is currently laid out as a dining room and opens onto the beautiful over 66ft garden through bi-folding doors. This floor is completed with a utility room and a cloak room.The pretty 66ft walled garden benefits from patio, decking and lawn surrounded by trees and shrubs and includes a charming terrace at the rear of the garden together with a garden shed. There is also useful access to the front of the property, ideal for bicycles and bins and off-street parking at the front of the house.The majority of the first floor is given over to the spacious principal suite with a stunning dressing room with built inwardrobes. Beyond that is the en suite bathroom with twin sinks a bath and a separate shower. There is a further singlebedroom on this floor, ideal for a study.The second floor boasts a family bathroom, two double bedrooms and a single bedroom.The third floor has been converted into a magnificent double bedroom which benefits from lots of natural light and goodstorage space under the eaves. There is also a charming bathroom with attractive free standing bath.LocationThe Chase is situated in an idyllic location to the North of Clapham Common with its green open space and wonderful facilities.Transport is good with Clapham Common underground stationnearby (approximately 0.6 miles away) along with numerous bus services going both locally and to the North of the River.The area is well known for it’s excellent selection of schools both in the state and private sector for example, Eaton House.Square Footage: 3,442 sq ftAdditional InfoWe have been told this property has no cladding.

£ 3,950,000
5 bedroom Detached house London 62811771
