Edgbaston High School for Girls
Westbourne Road Edgbaston Birmingham West Midlands B15 3TS England , 0121 454 5831
Property for sale near Edgbaston High School for Girls
Lovely one bedroom apartment with balcony on the second floor overlooking the attractive entrance courtyard. The local town of Cults offers excellent amenities and transport links within a short walking distance from the developmentSummaryFlorence Court is one of McCarthy & Stones Retirement Living plus range and is facilitated to provide its residents with extra care. An Estates Manager is on hand to manage the day to day running of the development and attend to any queries you may have. Within the service charge residents are allocated one hour's domestic assistance per week, however, additional hours can be arranged by prior appointment. There are a range of personal care packages to suit your requirements - these are provided by the onsite Care Inspectorate registered care team. For your reassurance the development has 24-Hour on-site staffing, secure camera entry systems and 24-Hour emergency call system provided by a personal pendant with static call points in bathroom and main bedroom. The development has a homeowners' lounge which is a superb venue for socialising with friends and family. If your guests have travelled from afar, they can extend their stay by booking into the development Guest Suite (for a fee, subject to availability) which has an En-suite shower room, tea and coffee making facilities and a TV. For added convenience there is an onsite table service restaurant with freshly cooked meals provided everyday. It is a condition of purchase that residents must meet the age requirement of 70 years of age or over.Local AreaFlorence Court is situated in the sought after suburb of Cults to the west of Aberdeen and is well served for local shops, convenience stores, doctors' surgery, chemist and library. There are excellent recreational amenities including Cults Kirk Community Centre and The Hub Cafe next door to the development . Deeside Golf Club is a short drive away close to the beautiful Allan Park where you can enjoy a leisurely stroll or enjoy a swim at Cults Sports Complex. The area is well served with bus transport links to Aberdeen city centre and close areas such as Banchory, Peterculter and Stonehaven.38 Florence CourtSuperb apartment located on the second floor with balcony overlooking the entrance courtyard and attractive grounds. The apartment comprising of, entrance hall, living room, kitchen, double bedroom and bathroom/wet room. Heating is provided by electric under floor heating with thermostat controls.Entrance HallWelcoming entrance hall with a generous walk-in storage cupboard/airing cupboard. There are handy illuminated light switches, a smoke detector, apartment security door entry system and intercom with 24-hour emergency response pull cord also located in the bedroom and bathroom. Pendant(s) are also provided. Doors lead to the bedroom, living room and bathroom.Living RoomThe bright and spacious living room benefits access to a balcony with a pleasant outlook so you can enjoy a coffee in the sunshine. The fitted carpet with a warm hue continues throughout the hallway and bedroom. The room is well appointed with ample raised sockets, TV and phone points. The partial glazed door leads to a separate kitchen.KitchenWell equipped modern kitchen with tiled floor and a range of low and eye level units and drawers with a roll top work surface. Stainless steel sink with mono lever tap and drainer. Eye level oven, ceramic hob, cooker hood and integral fridge freezer. Under pelmet lighting. Electrically operated window overlooking communal gardens. The kitchen is situated off the lounge.Bedroom OneThe double bedroom with built-in mirror wardrobe is an ideal size with TV and phone point, ceiling lights and pull cord assistance.BathroomSpacious bathroom is well equipped with easy access to the wet room area with shower facility. The suite includes a low level vanity unit with wash basin, mirror and storage cabinets. There are several grab rails, shaving point, electric heater and extractor fan.Service Charge• Annual service charge £8,202.00 (£683.50 per month) for the year ending 31/08/2023•Cleaning of communal areas plus one hour domestic cleaning per apartment• Internal cleaning of communal windows and all external windows of the development•Electricity, heating, lighting and power to communal areas•24-hour emergency call system•Upkeep of gardens and grounds•Repairs and maintenance to the interior and exterior communal areas•1% Contingency fund including internal and external redecoration of communal areas•Buildings insuranceThe Service charge does not cover external costs such as your Council Tax, electricity or TV, but does include the cost of your House Manager, our 24-hour emergency call system, the heating and maintenance of all communal areas, exterior property maintenance and gardening. To find out more about the service charges please contact your Property Consultant or House Manager.Car Parking (Permit Scheme)Parking is by allocated space subject to availability. The fee is usually £250 per annum, but may vary by development. Permits are available on a first come, first served basis. Please check with the Estate Manager on site for availability.
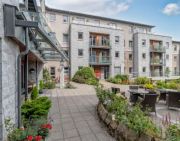
£ 125,000
1 bedroom Flat Aberdeen 62043219
***superb offer - six months service charge paid - included in price***Nicely decorated one bedroom with Juliet balcony located on the second floor of a McCarthy Stone retirement living plus development.SummaryFlorence Court is one of McCarthy & Stones Retirement Living plus range (formerly Assisted Living) and is facilitated to provide its homeowners with extra care. An Estates Manager is on hand to manage the day to day running of the development and attend to any queries you may have. Within the service charge homeowners are allocated 1 hours domestic assistance per week, however, additional hours can be arranged by prior appointment. There are a range of personal care packages to suit your requirements. These are provided by the onsite Care Inspectorate registered care team. For your reassurance the development has 24-Hour on-site staffing, secure camera entry systems and 24-Hour emergency call system provided by a personal pendant with static call points in bathroom and main bedroom. The development has a homeowners' lounge which is a superb venue for socialising with friends and family. If your guests have travelled from afar, they can extend their stay by booking into the development Guest Suite (for a fee per night, subject to availability) which has an en-suite shower room, tea and coffee making facilities and a TV. For added convenience there is an onsite waitress service restaurant with freshly cooked meals provided everyday. It is a condition of purchase that residents must meet the age requirement of 70 years of age or over.Local AreaFlorence Court is situated in the sought after suburb of Cults to the west of Aberdeen and is well served for local shops, convenience stores, doctors' surgery, chemist and library. There are excellent recreational amenities including Cults Kirk Community Centre and The Hub Cafe next door to the development. Deeside Golf Club is a short drive away close to the beautiful Allan Park where you can enjoy a leisurely stroll or enjoy a swim at Cults Sports Complex. The area is well served with bus transport links to Aberdeen city centre and close areas such as Banchory, Peterculter and Stonehaven.Entrance HallSpacious entrance hall with illuminated light switches, smoke detector, apartment security door entry system and intercom with 24-hour Tunstall emergency response pull cord. Door to a generous walk-in storage/airing cupboard with shelving. Further doors lead to the bedroom, living room and bathroom.LoungeNicely decorated lounge with 'like new' carpets and a Juliet balcony which enjoys a pleasant outlook over the rear communal gardens. An electric fire with surround creates an attractive focal point to the room and there is ample space for dining. There are ample raised electric sockets, TV and telephone points and two ceiling lights. A partially glazed door leads to the kitchen.KitchenGenerously sized, well equipped modern kitchen with tiled floor and a range of wood effect wall and base units and drawers with a granite effect roll top work surface. Stainless steel sink with mono lever tap and drainer sits beneath an electrically operated window overlooking the communal gardens. Raised level oven, ceramic hob with cooker hood over and integral fridge freezer. Under pelmet lighting.BedroomThe double bedroom with 'like new' carpets has a built-in mirror wardrobe and is an ideal size with TV and phone point, a central ceiling light and pull cord assistance.BathroomSpacious bathroom is fully tiled with anti-slip flooring throughout. The walk-in shower is level access with an adjustable showerhead, hand rail and shower curtain. The suite includes a separate bath with hand rail, WC, vanity unit with wash basin and a mirror and light with shaving point above. Electric heated towel rail, central ceiling light, extractor fan and an emergency pull cord.Service Charge•Cleaning of all communal windows•Electricity, heating, lighting and power to communal areas•Apartment window cleaning (outside only)•24-hour emergency call system•Upkeep of gardens and grounds•Repairs and maintenance to the interior and exterior communal areas•1% Contingency fund including internal and external redecoration of communal areas•Buildings insurance•One hour of domestic support per week is included in the service charge•Care staff on-site 24-hours a day•Running of the on-site restaurant•Intruder alarm systemThe Service charge does not cover external costs such as your Council Tax, electricity or TV. To find out more about service charges please contact your Property Consultant or Estates Manager.Service charge: £8,202.00 per annum (for financial year ending 08/23)Private Parking (Permit Scheme)Parking is by allocated space, subject to availability. The fee is usually £250 per annum, but may vary by development. Permits are available on a first come, first served basis. Please check with the Estate Manager on site for availability.
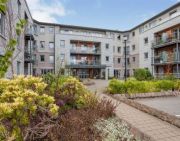
£ 129,000
1 bedroom Flat Aberdeen 58746741
* £16,000 below home report valuation *A spacious first floor apartment situated within a sough after West End location of Aberdeen. The property is set within a short distance to many amenities, has access to a communal enclosed garden and boasts generous room sizes. This would make an ideal purchase for a first time buyer or an investor.The accommodation is set within a traditional three story building. The building comprises of three separate apartments, one to each floor. There is a communal building entrance with a secure intercom system, communal hallway/stairs and landings, and access to a communal garden to the rear.Situated on the first floor, the property has an entrance hall with two large storage cupboards and access to the lounge, main bedroom, bathroom and kitchen. The lounge has a large sash style bay window allowing plenty of natural light to fulfil the room. There is a u-shaped fitted kitchen with ample worktop space, a breakfast bar allowing for dining space and a separate utility room with space to house all white goods. The main bedroom is light and airy with a large sash window, additionally there are fitted wardrobes providing a large amount of storage space. The second bedroom is a small double which is accessed via the kitchen and could easily be utilised as a study. The bathroom is roomy and consists of a white three piece suite including a WC, wash hand basin and bath with over bath shower.The shared communal garden is located to the rear of the property. There is a lawn area with planted borders, stone built boundary wall and a block of stone built storage sheds with a shed allocated to each apartment.The apartment is neutrally decorated throughout and boasts large double glazed sash windows allowing for a good amount of natural light and gas central heating with a combi boiler.EPC Band D / Council Tax Band DSituated within the popular and sought after West End area of Aberdeen, the property is within a short distance to many local amenities, activities, bars, restaurants, shops, shopping centres, supermarkets, Aberdeen Royal Infirmary, and public transport including bus & rail.Important Note to Potential Purchasers & Tenants:We endeavour to make our particulars accurate and reliable, however, they do not constitute or form part of an offer or any contract and none is to be relied upon as statements of representation or fact. The services, systems and appliances listed in this specification have not been tested by us and no guarantee as to their operating ability or efficiency is given. All photographs and measurements have been taken as a guide only and are not precise. Floor plans where included are not to scale and accuracy is not guaranteed. If you require clarification or further information on any points, please contact us, especially if you are traveling some distance to view. Potential purchasers: Fixtures and fittings other than those mentioned are to be agreed with the seller. Potential tenants: All properties are available for a minimum length of time, with the exception of short term accommodation. Please contact the branch for details. A security deposit of at least one month’s rent is required. Rent is to be paid one month in advance. It is the tenant’s responsibility to insure any personal possessions. Payment of all utilities including water rates or metered supply and Council Tax is the responsibility of the tenant in every case.ELG210369/8
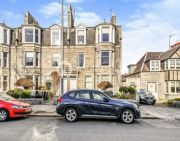
£ 130,000
2 bedroom Flat Aberdeen 60704109
Below Valuation* This beautifully presented two-bedroom end Terraced Dwellhouse in Kingswells will make an ideal home for a first-time buyer or those looking to make the move from an apartment to a house. With lovey views over the garden area this is a must see property.The smart front door opens into the lovely open plan living space, incorporating the kitchen, dining area, and lounge. There is also a handy cloakroom with WC and wash hand basin tucked away in the corner. The area has been carefully designed to maximise the space on offer and is finished to a high standard in cool, neutral shades.The kitchen area has a range of modern base and wall units in wood effect and stainless trim and contrasting worktops and satin finishings, with enough room for a freestanding fridge freezer and washing machine. The single electric oven, extractor and gas hob are built in. It also has a handy storage cupboard just under the stairs. The lounge area is bright, with space for lounge and dining furniture.The carpeted stairway leads to the first floor with the two beautifully finished bedrooms, modern bathroom, and storage cupboard. Both of the bedrooms are doubles and each overlooks the garden area at the front of the property. They are decorated in calm and serene shades and the master has mirrored-door built-in wardrobes. The modern bathroom has a smart three-piece-suite with mains shower over the bath and also has the cool and neutral décor found throughout the property. There is a very handy attic with stepladder which is great for storage. Externally there is a shared locked storage area bikes.Kingswells is a lovely residential area on the western outskirts of Aberdeen in close proximity to Westhill and within easy commuting distance of Dyce and the city centre. With excellent local schools and a variety of amenities on its doorstop, it is understandably popular with families in particular.This property includes:01 - Kitchen/Dining/Living Room 02 - Cloakroom 03 - Bedroom (Double) 04 - Bedroom (Double) 05 - BathroomPlease note, all dimensions are approximate / maximums and should not be relied upon for the purposes of floor coverings.Additional Information:Council Tax: Band DTo view please call 24/7 on Marketed by EweMove Sales & Lettings (Aberdeen) - Property Reference 49259
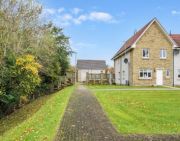
£ 135,000
2 bedroom End terrace house Aberdeen 62849125
We are delighted to bring to market this beautiful and spacious top floor two bedroom apartment ideally located within a prestigious development in the sought after area of Mannofield, west of the city centre. The well-presented property comprises of a welcoming hallway, bright and airy lounge to the front of the property with double aspect windows neutrally decorated with excellent city views, stylish kitchen with ample wall and floor units finished in cream with complimentary dark wood worktops, two double bedrooms with fitted mirrored wardrobes, the family bathroom had a white three piece suite and modern tiling completes the room. The property incorporates integrated storage cupboard throughout. The property is finished in fresh, neutral decor and benefits from double glazing, gas central heating and a security entrance system. Outside, the landscaped garden grounds are maintained by a factor and there is an allocated parking space in the resident's car park, together with further visitor's spaces. Early viewings are highly recommended to appreciate the extent and quality of accommodation on offer. Mannofield is set within the West End with excellent range of local shops and is situated only minutes away from Aberdeen's City Centre. Braeside Infant School, Airyhall Primary School and Hazlehead Academy are within walking distance and Aberdeen Royal Infirmary at Foresterhill is only a few minutes away by car. There is regular public transport into Aberdeen city centre close by. The area has quality hotels, restaurants, doctor surgery and a dentist which are all in walking distance with Rubislaw close by to enjoy all that it has to offer.Disclaimer For Virtual ViewingsSome or all information pertaining to this property may have been provided solely by the vendor, and although we always make every effort to verify the information provided to us, we strongly advise you to make further enquiries before continuing.If you book a viewing or make an offer on a property that has had its valuation conducted virtually, you are doing so under the knowledge that this information may have been provided solely by the vendor, and that we may not have been able to access the premises to confirm the information or test any equipment. We therefore strongly advise you to make further enquiries before completing your purchase of the property to ensure you are happy with all the information provided.
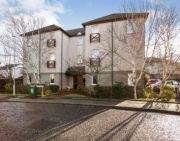
£ 160,000
2 bedroom Flat Aberdeen 60789426
Northwood Aberdeen is delighted to offer for sale this executive first floor apartment with private allocated parking in the popular area of Rubislaw, allowing easy access to the City Centre and commute around the City. The property benefits from two double bedrooms, excellent storage and a modern spacious open plan lounge and dining kitchen. The property is neutrally decorated, in ready to move in condition and would be an ideal purchase for first time buyers, professional couple or as an executive buy to let property. Viewings are highly recommended to appreciate the accommodation on offer.Located on the first floor of secure gated development, this property is bright and spacious measuring 62 square metres and comprises: Entrance hall with two storage cupboards, two double bedrooms with built in storage and one with a balcony, neutrally decorated and recently modernised shower over bathroom and a spacious open plan lounge and dining kitchen with modern white gloss units and integrated appliances and a large balcony and window allowing natural light to flood in.Outside, the property has allocated secure underground parking and there is a courtyard and ample manicured green space to enjoy. The development is well-maintained by the factoring agents, pmc. Further details are available upon request.The property enjoys the benefits of full UPVC double glazing, gas central heating and a video security entry system.Please note- all light fittings, window coverings, floor coverings and white goods are included in the sale. Furniture can also be included in the sale price.The property is ideally located in this prestigious development in Rubislaw, just off Queens Road and North Anderson Drive, thus allowing an easy commute North and South of the City. Union Street and City Centre amenities is located around two miles away as is Aberdeen Royal Infirmary for those coming to work in the campus. There are a number of convenience stores, hotels, gyms and leisure facilities in the area, making this a great accommodation on offer.Prior to marketing for sale this property was a rental property generating rental income each month. The property was fully compliant at time of rental. Further information can be obtained on requestPlease note: The home report is available to view on the Northwood website portal.Viewings are highly recommended to appreciate this spacious executive apartment in ready to move in condition and providing easy access to local amenities. Please contact Northwood Aberdeen to arrange a viewing.EPC rating: B. Council tax band: E, Tenure: FreeholdEntrance HallLight wooden doors, wooden laminate flooring, neutral walls, white ceiling with pendant light fitting and smoke alarm. White mains radiator, secure video entry phone. Built in storage 1 houses the boiler, gas meter, electric meter and fuse box with some storage. Built in storage 2 has shelving, coat hooks and an ideal coat closet.Bedroom 1 (3.30m x 2.90m (10.8ft x 9.5ft))Light wooden doors, wooden laminate flooring, neutral walls, white ceiling with pendant light fitting. White mains radiator, folding door built in storage wardrobe. Balcony with large window & single door. View over the stunning courtyard space.Bedroom 2 (3.10m x 2.40m (10.2ft x 7.9ft))Light wooden doors, wooden laminate flooring, neutral walls, white ceiling with pendant light fitting. White mains radiator, mirrored sliding door storage wardrobe. Single rear facing window with view over the courtyard.Bathroom (2.30m x 2.20m (7.5ft x 7.2ft))Light wooden door, neutral grey aqua panelled and white painted walls, white ceiling with 3 bulb light fitting, silver wall mounted towel radiator. Brand new grey tiled flooring. White bath with mains powered shower over and shower screen. White bath and white sink on fitted vanity unit with storage cupboards at base and wall. Large mirror on wall.Open Plan Lounge And Kitchen (6.10m x 4.70m (20ft x 15.4ft))Light wooden doors, wooden laminate flooring, neutral walls and tiles, white ceiling with 2x pendant light fitting and smoke/heat detector. Large window and sliding door to balcony and lovely view over the development and green spaces. Kitchen is modern white gloss units with lights above and under counter units. Light wood effect worktop. Integrated appliances- fridge freezer, oven and microwave, stainless steel sink and drainer, gas hob, dishwasher and washing machine. Ample space for dining table and freestanding lounge furniture.ParkingFob entry access to the underground secure car park with allocated parking spaces and ample visitors parking. Secure door within up to the property.
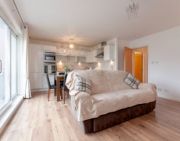
£ 172,000
2 bedroom Flat Aberdeen 63107390
Northwood Aberdeen is delighted to offer for sale this spacious and well-presented self-contained ground floor double bedroom apartment with two reception rooms in the popular Mid Stocket area of Aberdeen and easy access to Aberdeen Royal Infirmary and the City Centre. The property has been freshly decorated throughout, benefits from front and rear gardens and stunning period features. Being in ready to move in condition, this would be an ideal purchase for first time buyers, professional couple or buy to let opportunity, viewings are highly recommended.This spacious self-contained apartment measures 75 square metres and comprises: Entrance vestibule and inner hallway with storage cupboard, spacious front facing lounge with period feature fireplace, shower over bathroom, rear facing double bedroom with storage cupboard, dining room with period feature fireplace and a fully fitted kitchen with brand new cooker and access to the rear garden. The front garden is exclusive to the property and the rear is shared and has an exclusive storage shed.The property has a flexible layout where the current lounge could operate as a second double bedroom and the current dining room becoming a rear facing lounge with access to the kitchen.The property benefits from period feature fireplaces, high ceilings and original wooden flooring throughout, double glazing and gas central heating, the boiler was recently installed in April 2022 with a five year warranty certificate. There is parking available on street to the front of the property with a permit obtainable from the local council.Please note: All light fittings, window coverings and white goods are included in the sale.Located in Mid Stocket, the property benefits from being close to many local amenities in the Rosemount community including shops and grocery stores, Westburn and Victoria Parks and is within walking distance to the City Centre and Aberdeen Royal Infirmary. The property location also provides easy access north and south of the city with its close proximity to the A96, A90, teca and Dyce Airport.Prior to marketing for sale this property was a rental property generating rental income each month. The property was fully compliant at time of rental. Further information can be obtained on request.Viewings are highly recommended to appreciate this spacious self-contained apartment in ready to move in condition and providing easy access to local amenities. Please contact Northwood Aberdeen to arrange a viewing.Please note: The home report is available to view on the Northwood website portal.EPC rating: D. Council tax band: D, Tenure: FreeholdEntrance VestibuleLarge wooden front door, original wooden flooring, neutral walls with coat hooks, white ceiling, fuse box storage cupboard. Inner wooden door with frosted glass insert.HallwayWooden door with frosted glass panel, original wooden flooring, neutral walls and white mains radiator. White ceiling with pendant fitting and smoke alarm. Built in storage cupboard with shelving.Lounge (4.60m x 4.50m (15.1ft x 14.8ft))Dark wooden door, original wooden flooring, neutral walls, double white mains radiator, dark wooden skirting. Large double window with blinds and curtains, period feature fireplace. 2x wall lights, white ceiling with pendant fitting and smoke alarm.Bathroom (3.30m x 1.50m (10.8ft x 4.9ft))Dark wooden door, black and white tiled flooring with step down into the bathroom. Shower hose over rolltop bath with curtain rail. White WC, white savoy sink and pedestal. Frosted single window with blinds and vent axia. Sloped white ceiling with large spotlight.Bedroom (3.60m x 3.40m (11.8ft x 11.2ft))Dark wooden door, original wooden flooring, neutral walls, white ceiling with pendant fitting. White mains radiator. Large bright rear facing window with blinds and curtains. Built in storage shelf cupboard, 1x wall light. View of the rear garden.Dining Room (3.80m x 3.60m (12.5ft x 11.8ft))Dark wooden door, original wooden flooring, neutral walls, white ceiling with pendant fitting, 1x wall light. Period feature fireplace. Large rear facing window with blinds. Built in cupboard housing the combi boiler and some storage. White door to kitchen.Kitchen (4.70m x 1.70m (15.4ft x 5.6ft))White door, step down into kitchen. White rear door to access rear garden. 3x side facing windows with view over garden. Electric radiator. Grey and brown stone flooring, neutral walls, white partially dropped roof with spotlights, heat detector alarm. Dark wooden kitchen units with dark grey marble effect worktop. Brand new electric hob and oven, washing machine, stainless steel sink and drainer, extractor over hob.
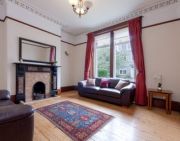
£ 172,000
1 bedroom Flat Aberdeen 62666951
Purplebricks are delighted to bring to the market this self contained one/two bedroom ground floor flat, situated close the West end of the city centre and ideally located for access to local amenities, transport links, ari and schooling.The property comprises living room, modern fitted kitchen & shower room, two double bedroom/ second reception, gas central heating and double glazing.It also comes with its own garden space to the front, a generous size rear garden with two sheds and has its own front and rear entrance.This well kept property is presented in a move in condition and would suit a range of buyers.Viewing is essential to appreciate all that's on offer at a great price.Mile-end Avenue is situated close by to Aberdeen Royal Infirmary and is ideally placed for work in all locations across Aberdeen city and surrounding areas.Local amenities, schools, bars, restaurants and all local transport links are all within walking distance of the property.*** Request to Solicitors ***Please email all formal offers in the first instance to Should your client's offer be accepted, please then send the Principal offer directly to the seller's solicitor upon receipt of the Memorandum of Sale which will be emailed to you.***Please do not post written offers to our Head Office as we have no means of forwarding them on.***LoungeGenerous size sitting room over looking the front of the property and is presented in neutral tones. The room offers plenty of storage and has an open gas fire place.KitchenModern fitted kitchen with ample base and wall mounted units, contrasting worktops with stainless steel sink, integrated hob and electric oven. The kitchen gives direct access to the rear garden.Bedroom OneThe double bedroom over looks the rear of the property and is neutrally decorated.Bedroom/LoungeBedroom/Lounge over looks the rear of the property and gives direct access to the kitchen. The room is again decorated in neutral tones and has an open coal fire place.Shower RoomModern fitted shower room comprises of a large walk in shower, WC, wash hand basin situated on a vanity unit and contrasting tiles.Property Ownership InformationTenureFreeholdCouncil Tax BandDDisclaimer For Virtual ViewingsSome or all information pertaining to this property may have been provided solely by the vendor, and although we always make every effort to verify the information provided to us, we strongly advise you to make further enquiries before continuing.If you book a viewing or make an offer on a property that has had its valuation conducted virtually, you are doing so under the knowledge that this information may have been provided solely by the vendor, and that we may not have been able to access the premises to confirm the information or test any equipment. We therefore strongly advise you to make further enquiries before completing your purchase of the property to ensure you are happy with all the information provided.
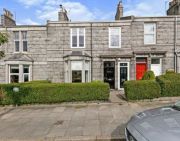
£ 180,000
1 bedroom Flat Aberdeen 61758762
This 3 bedroom home in countesswells is ideal for first time buyers or if you're looking to move up the Property Ladder. On the ground floor you will find a sizeable lounge and an open plan kitchen with plenty of space for a dining table. There is a patio door leading out into the garden and also a handy lobby & WC area. On the first floor there is a spacious main bedroom with an en suite, 2 further bedrooms and a family bathroom.Rooms1Bathroom (1946mm x 1900mm (6'4" x 6'2"))Bedroom 1 (3731mm x 3316mm (12'2" x 10'10"))Bedroom 2 (3066mm x 3329mm (10'0" x 10'11"))Bedroom 3 (2016mm x 2923mm (6'7" x 9'7"))Ensuite 1 (1654mm x 1672mm (5'5" x 5'5"))GKitchen / Dining (3595mm x 3598mm (11'9" x 11'9"))Lounge (3696mm x 4650mm (12'1" x 15'3"))WC (1125mm x 1743mm (3'8" x 5'8"))About King's GallopDid you know we are the uk's sustainable housebuilder of the year?King's Gallop is a new development in the established community of Countesswells. Offering a new range of 3 and 4 bed terraced, semi-detached and detached homes you'll be living in a popular country location near the city of Aberdeen.Just 4 miles west of the city, you'll find a great choice of starter and family homes with future schools, parks, commercial, medical and retail amenities on your doorstep. Your new home will be well connected, close to the A90, with the popular suburbs of Cults and Kingswells nearby, and plenty outdoor spaces for you to enjoy. Register your details with us today.LeisureThere are a range of leisure facilities such as golf clubs, gyms and community centres within easy reach of King's Gallop. The Kingsford playing fields are a short journey away and the P&J Live events complex is a great place to enjoy touring concerts and exhibitions.EducationKing's Gallop is located within a new purpose-built community in Countesswells with a new Primary School under construction and Secondary School in the planning process to cater to the wider community and provide modern education for the young ones.ShoppingAberdeen city centre is only 4 miles away, with neighbouring towns Cults and Kingswells just a short distance from the development offering plenty boutique shops, cafes, leisure, health and beauty facilities within easy reach, with the city centre providing popular restaurants, bars and nightlife.TransportCountesswells is a short drive from the park and ride service, with great cycle and walking routes through the development connecting you to the main dual carriageways and a regular bus service through the development to get you into the city.HealthCountesswells will have a Pharmacy on the development and there are plans to have a doctors surgery in the future, with Cults pharmacy within easy reach until the facilities open.Opening HoursMonday Closed, Tuesday Closed, Wednesday Closed, Thursday 10:00-17:30, Friday 10:00-17:30, Saturday 10:00-13:30, Sunday ClosedDirectionsForm Aberdeen city, head west on the B9119 towards Skene Road then follow the A944 until you reach the roundabout turnoff for Countesswells. Heading North or South on the A90, stay on the city bypass until the Kingswells turn off and head East on the A944. Turn right at the next roundabout to follow the road south into the Countesswells development. The Barratt Homes Sales Office is sign-posted within the development.DisclaimerPlease note that all images (where used) are for illustrative purposes only.
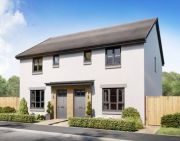
£ 232,995
3 bedroom Terraced house Aberdeen 63515891
3 bedroom property within the catchment area of the highly regarded Mile End Primary School and Aberdeen Grammar School, catchment area maps are included in this listing.Virtual Tour Available - Video Tour Availablere/max Aberdeen City & Shire are delighted to have been instructed to market this fully renovated 3-bedroom semi-detached house offering very spacious accommodation with large windows offering an abundance of natural light that is arranged perfectly to suit today’s modern family living. It benefits from spacious accommodation on both floors, It is fully double glazed with modern boiler and gas central heating with Hive central heating controls. Features of note are the very generous lounge and fully lock blocked driveway with space for 3 cars. The heart of the home is the kitchen and dining room with ample space for a large dining table. The dining room is the bright and spacious with large windows over looking the rear garden space, Walking distance to Hazelhead park and multiple supermarkets. The property is within the catchment area of the highly regarded Mile End Primary School and Aberdeen Grammar School.Location48 North Anderson Drive enjoys easy access to the main business centres to the north and south of the city and Aberdeen Airport. Rubislaw House and the hospital complex at Foresterhill are close by. There is a local newsagent within walking distance and the city centre is some 5 minutes drive away with regular public transport readily available. Hazlehead Park with its wide open spaces, café, children’s play park and 9/18 hole golf courses are also close by..The property is within the catchment area of the highly regarded Mile End Primary School and Aberdeen Grammar School.Accommodation:3 Bedroom semi-detached dwelling house, Ground floor: Vestibule, Hall, Lounge, Kitchen, Dining Room and cloakroom. 1st Floor, 3 Bedrooms and Family Bathroom complete the accommodation on the upper floor with a part floored Loft accessed by Ramsay ladder. To the rear a mature well-kept garden with large patio area and covered porch. To the front an integral garage and lock block driveway and street parking.Directions:Travel west from the City Centre by Albyn Place and Queens Road at the Anderson Drive roundabout turn right into Anderson Drive. At the roundabout, take the 3rd exit onto King's Gate then turn left onto Woodhill Road then turn left onto Edgehill Road then turn right onto N Anderson Drive. Travel a short distance and on the right number 48 is marked with the re/max for sale sign.Ground FloorVestibule: - (2.10m x 1.30m)Accessed via Nordan security door with glazed inset and side screens either side. A bright welcoming traditional entrance with plenty of space for coats, jackets, and shoes etc. Oak effect laminate flooring. Ceiling light fitting..Glazed door, with glazed side panel, leading to inner hall.Hallway; - (4.40m x 1.10m)Accessed via a glazed panel door, setting the tone for the rest of this superior property, the bright and welcoming hallway with fresh neutral paintwork has space for occasional furniture etc. Leading to the kitchen, lounge, dining room and cloakroom, access to the hall staircase. Oak effect laminate flooring. Ceiling light fitting. Wall mounted radiator. Smoke alarm.Lounge: - (5.00m x 4.10m)The perfect place to relax. A sizeable lounge with picture window to the front allowing natural light to flood the room. Recesses flank either side of the chimney breast. Fireplace with mantle. There is ample space for soft furnishing. Television aerial point with satellite connection Oak effect laminate flooring. Ceiling light fitting. Vertical window blinds. Wall mounted radiator. Smoke alarm.Dining Room;- (4.50m x 4.10m)Another great reception room, ideal for use either as a formal dining room or family room. A full width window over looking the rear garden provides plenty natural light. It is believed it may be possible (on obtaining any necessary permissions) to open up this room to create a sun/family room and a dining kitchen which would be a great modern open plan space. Ceiling light fitting. Vertical window blinds. Wall mounted radiator. Smoke alarm.Kitchen; - (3.50m x 2.50m)Good sized fully tiled kitchen, fitted with a range of matching wall and base units with complementing work surface. Shelved pantry style cupboard. 1.5 bowl stainless steel sink and drainer below large window overlooking the rear garden. Integrated oven, gas hob and extractor hood. Ceiling light fitting. Tiled flooring. Door to external porch area.Ground Floor Cloakroom: -(1.90m x 1.00m) approx.Conveniently located at the end of the main hallway, this very stylish cloakroom has a white 2 piece suite comprising of a wall mounted vanity unit with wash hand basin, closed coupled w.c. Vanity mirror above the wash hand basin. Slate tiled effect vinyl flooring. Extractor fan.Upper FloorUpper Hallway; - (2.40m x 2.50m)The upper floor hallway accessed via a generous fully carpeted turned stairwell ascending to the upper floor landing complete with large window above providing an abundance of natural light. Leading to the family bathroom and 3 further bedrooms. Decorative chrome ceiling light fitting. Roller blinds. Hatch to loft space. Smoke detector.Bedroom 1: -(3.80m x 3.10m) approx.Of well-proportioned size, this bright double bedroom has fitted double wardrobes with mirrored sliding door offering great storage space, the room has space for a variety of bedroom furniture and an additional built in storage cupboard. The fresh light palette décor continues. Fully carpeted flooring with a large window overlooking the rear of the property. Ceiling light fitting. Wall mounted radiator. Roller blinds.Bedroom 2: -(3.70m x 3.10m) approx.Again of well-proportioned size, this bright double bedroom has full width fitted double wardrobes with sliding door offering great storage space, the room has space for a variety of bedroom furniture. The fresh light palette décor continues. Fully carpeted flooring with a large window overlooking the front of the property. Ceiling light fitting. Wall mounted radiator. Full length curtains with curtain pole.Bedroom 3 / Home Office: -(2.60m x 2.90m) approx.Again of well-proportioned size, this single bedroom has fitted double wardrobes offering great storage space, the bedroom has space for a variety of bedroom/office furniture. The fresh light palette décor continues. Fully carpeted flooring on dual asperct with a large window overlooking the front of the property and smallerb window overlooking the side of the property. Ceiling light fitting. Wall mounted radiator. Roller blinds.Family Shower room: -(2.70m x 2.90m) approx.Very stylish contemporary fully tiled bathroom with 3 piece suite in a white finish, and comprises: Wc with recessed cistern; wall fitted vanity unit with wash basin with chrome monobloc tap. Fully aqua paneled single width shower enclosure fitted with mains powered shower. White gloss ceiling panels ceiling with recessed downlighters and extractor fan. Wall mounted mirror. Contrasting designer tiled flooring. Modern designed vinyl floor covering. Wall mounted chrome ladder radiator. Opaque window.Outside and Garage; -(2.80m x 5.80m) approx.A loc-bloc driveway at the front of the property provides convenient off-street parking space in front of the integrated single garage with up and over door. The garage is equipped with power and light. A rear door from the kitchen provides access to the attractive large rear garden which is fully enclosed by wooden fencing and mature trees and shrubs which provide a high degree of privacy from nearby properties. Laid mainly to lawn the garden has a large, paved patio area providing space for outdoor entertaining/dining. The garden contains mature perennials and shrubs. The covered porch area provides useful storage or plant growing space. External power points to the rear. Water tap.(Other Information) Full double glazing; central heating; all fitted carpets and fixed floor coverings, blinds and light fittings will be included in the sale price.These particulars do not constitute any part of an offer or contract. All statements contained therein, while believed to be correct, are not guaranteed. All measurements are approximate. Intending purchasers must satisfy themselves by inspection or otherwise, as to the accuracy of each of the statements contained in these particulars.
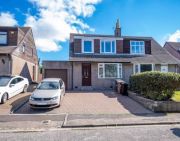
£ 235,000
3 bedroom Semi-detached house Aberdeen 62436065
This 3 bedroom home in Countesswells is ideal for First Time Buyers or if you're looking to move up the Property Ladder. On the ground floor you will find a sizeable lounge and an open plan kitchen with plenty of space for a dining table. There is a patio door leading out into the garden and also a handy lobby & WC area. On the first floor there is a spacious main bedroom with an en-suite, 2 further bedrooms and a family bathroom.Rooms1Bathroom (1946mm x 1900mm (6'4" x 6'2"))Bedroom 1 (3731mm x 3316mm (12'2" x 10'10"))Bedroom 2 (3066mm x 3329mm (10'0" x 10'11"))Bedroom 3 (2016mm x 2923mm (6'7" x 9'7"))Ensuite 1 (1654mm x 1672mm (5'5" x 5'5"))GKitchen / Dining (3595mm x 3598mm (11'9" x 11'9"))Lounge (3696mm x 4650mm (12'1" x 15'3"))WC (1125mm x 1743mm (3'8" x 5'8"))About King's GallopDid you know we are the uk's sustainable housebuilder of the year?King's Gallop is a new development in the established community of Countesswells. Offering a new range of 3 and 4 bed terraced, semi-detached and detached homes you'll be living in a popular country location near the city of Aberdeen.Just 4 miles west of the city, you'll find a great choice of starter and family homes with future schools, parks, commercial, medical and retail amenities on your doorstep. Your new home will be well connected, close to the A90, with the popular suburbs of Cults and Kingswells nearby, and plenty outdoor spaces for you to enjoy. Register your details with us today.LeisureThere are a range of leisure facilities such as golf clubs, gyms and community centres within easy reach of King's Gallop. The Kingsford playing fields are a short journey away and the P&J Live events complex is a great place to enjoy touring concerts and exhibitions.EducationKing's Gallop is located within a new purpose-built community in Countesswells with a new Primary School under construction and Secondary School in the planning process to cater to the wider community and provide modern education for the young ones.ShoppingAberdeen city centre is only 4 miles away, with neighbouring towns Cults and Kingswells just a short distance from the development offering plenty boutique shops, cafes, leisure, health and beauty facilities within easy reach, with the city centre providing popular restaurants, bars and nightlife.TransportCountesswells is a short drive from the park and ride service, with great cycle and walking routes through the development connecting you to the main dual carriageways and a regular bus service through the development to get you into the city.HealthCountesswells will have a Pharmacy on the development and there are plans to have a doctors surgery in the future, with Cults pharmacy within easy reach until the facilities open.Opening HoursMonday Closed, Tuesday Closed, Wednesday Closed, Thursday 10:00-17:30, Friday 10:00-17:30, Saturday 10:00-13:30, Sunday ClosedDirectionsForm Aberdeen city, head west on the B9119 towards Skene Road then follow the A944 until you reach the roundabout turnoff for Countesswells. Heading North or South on the A90, stay on the city bypass until the Kingswells turn off and head East on the A944. Turn right at the next roundabout to follow the road south into the Countesswells development. The Barratt Homes Sales Office is sign-posted within the development.DisclaimerPlease note that all images (where used) are for illustrative purposes only.

£ 239,995
3 bedroom Terraced house Aberdeen 62752921
The KintrawThe Kintraw is a 3 bed terraced homecountesswells3 / 4 bedroom family homes, aberdeenAn ideal haven for the whole family, chap’s exclusive development at Countesswells comprises just 30. Homes of stunning, varied and distinctive design.
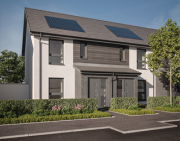
£ 239,995
3 bedroom Terraced house Aberdeen 56534478
The Kintraw is a family 3 bed home, available as a semi-detached, mid or end terraced optionCountesswells is an ideal haven for the whole family, chap's exclusive development at Countesswells comprises just 30 homes of stunning, varied and distinctive design.
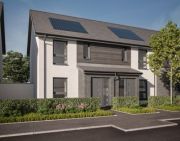
£ 244,995
3 bedroom End terrace house Aberdeen 60310764
InternalEntrance Hallway - With tiled flooring and opening to;Cloakroom / Study - Currently used as a boot room. Tiled flooring.Bathroom - Suite comprising; panelled bath with shower over, WC and wash hand basin. Heated towel rail, laminate flooring.Inner Hallway - Large reception area, ideal for a dining area. Walk in storage/ utility cupboard with plumbing for a washing machine.Reception Room - Lounge with front aspect window set into a bay with deep sill. Space for a range of furniture and wood effect laminate flooring.Dining Kitchen - Fitted with a range of wall and base units with granite effect workspace above. Integral oven and hob with fitted extractor hood. Space for additional appliances including dishwasher and fridge freezer. Tiled flooring.Bedroom One- Double sized room with front aspect window. Space for freestanding furniture, walk - in wardrobe and additional alcove with fitted shelving. Wooden flooring.Bedroom Two - Spacious sized room with space for a range of bedroom furniture. Deep silled window fitted with metal curtain pole with curtains. Wood effect laminate flooring.ExternalFront - Shared block paved driveway with off road parking. Lawned garden.Rear - Enclosed garden laid to lawn with mature trees and shrubs.Disclaimer:These particulars, whilst believed to be accurate are set out as a general guideline and do not constitute any part of an offer or contract. Intending Purchasers should not rely on them as statements of representation of fact, but must satisfy themselves by inspection or otherwise as to their accuracy. Please note that we have not tested any apparatus, equipment, fixtures, fittings or services including gas central heating and so cannot verify they are in working order or fit for their purpose. Furthermore, Solicitors should confirm moveable items described in the sales particulars and, in fact, included in the sale since circumstances do change during the marketing or negotiations. Although we try to ensure accuracy, if measurements are used in this listing, they may be approximate. Therefore if intending Purchasers need accurate measurements to order carpeting or to ensure existing furniture will fit, they should take such measurements themselves. Photographs are reproduced general information and it must not be inferred that any item is included for sale with the property.TenureTo be confirmed by the Vendor’s SolicitorsPossessionVacant possession upon completionViewingViewing strictly by appointment through The Express Estate Agency
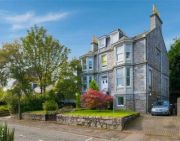
£ 245,000
2 bedroom Flat Aberdeen 61726028
Start your new home journey at King's Gallop and move in 2023 with free flooring and a choice of part exchange or a 5% deposit boost. This 3 bedroom home in Countesswells is great for those looking to join or move up the property ladder. Downstairs, you will find a sizeable lounge, open-plan kitchen with plenty of space for a dining table, and WC. Upstairs, there is a spacious main bedroom which features an en suite, 2 further bedrooms and A family bathroom.Rooms1Bathroom (1946mm x 1900mm (6'4" x 6'2"))Bedroom 1 (3731mm x 3316mm (12'2" x 10'10"))Bedroom 2 (3066mm x 3329mm (10'0" x 10'11"))Bedroom 3 (2016mm x 2923mm (6'7" x 9'7"))Ensuite 1 (1654mm x 1672mm (5'5" x 5'5"))GKitchen / Dining (3595mm x 3598mm (11'9" x 11'9"))Lounge (3696mm x 4650mm (12'1" x 15'3"))WC (1125mm x 1743mm (3'8" x 5'8"))About King's GallopDid you know we are the uk's sustainable housebuilder of the year?King's Gallop is a new development in the established community of Countesswells. Offering a new range of 3 and 4 bed terraced, semi-detached and detached homes you'll be living in a popular country location near the city of Aberdeen.Just 4 miles west of the city, you'll find a great choice of starter and family homes with future schools, parks, commercial, medical and retail amenities on your doorstep. Your new home will be well connected, close to the A90, with the popular suburbs of Cults and Kingswells nearby, and plenty outdoor spaces for you to enjoy. Register your details with us today.LeisureThere are a range of leisure facilities such as golf clubs, gyms and community centres within easy reach of King's Gallop. The Kingsford playing fields are a short journey away and the P&J Live events complex is a great place to enjoy touring concerts and exhibitions.EducationKing's Gallop is located within a new purpose-built community in Countesswells with a new Primary School under construction and Secondary School in the planning process to cater to the wider community and provide modern education for the young ones.ShoppingAberdeen city centre is only 4 miles away, with neighbouring towns Cults and Kingswells just a short distance from the development offering plenty boutique shops, cafes, leisure, health and beauty facilities within easy reach, with the city centre providing popular restaurants, bars and nightlife.TransportCountesswells is a short drive from the park and ride service, with great cycle and walking routes through the development connecting you to the main dual carriageways and a regular bus service through the development to get you into the city.HealthCountesswells will have a Pharmacy on the development and there are plans to have a doctors surgery in the future, with Cults pharmacy within easy reach until the facilities open.Opening HoursMonday Closed, Tuesday Closed, Wednesday Closed, Thursday 10:00-17:30, Friday 10:00-17:30, Saturday 10:00-13:30, Sunday ClosedDirectionsForm Aberdeen city, head west on the B9119 towards Skene Road then follow the A944 until you reach the roundabout turnoff for Countesswells. Heading North or South on the A90, stay on the city bypass until the Kingswells turn off and head East on the A944. Turn right at the next roundabout to follow the road south into the Countesswells development. The Barratt Homes Sales Office is sign-posted within the development.DisclaimerPlease note that all images (where used) are for illustrative purposes only.

£ 249,995
3 bedroom End terrace house Aberdeen 62918437
Countesswells 3 / 4 bedroom family homes, aberdeen An ideal haven for the whole family, chap’s exclusive development at Countesswells comprises just 30. Homes of stunning, varied and distinctive design.showhome opening hrs -Fridays to Sundays 10.30am to 5.30pm Prices from £239,995
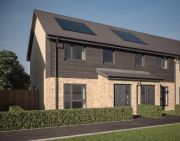
£ 257,995
3 bedroom Terraced house Aberdeen 61425149
Book an appointment to start your new home journey at King's Gallop and move in Spring 2023 with part exchange and your LBTT paid, or a 5% deposit boost. This new home also comes with free flooring. The Craigend is a fantastic 3 bedroom semi-detached home in countesswells with a modern open plan kitchen/dining room with family area. There is also a spacious lounge, downstairs WC and plenty of storage space. Upstairs you will find three double bedrooms, an en suite, and a family bathroom.Rooms1Bathroom (2182mm x 1876mm (7'1" x 6'1"))Bedroom 1 (3465mm x 3923mm (11'4" x 12'10"))Bedroom 2 (3465mm x 4340mm (11'4" x 14'2"))Bedroom 3 (2482mm x 3114mm (8'1" x 10'2"))Ensuite 1 (1427mm x 2280mm (4'8" x 7'5"))GKitchen / Family / Dining (5752mm x 3082mm (18'10" x 10'1"))Lounge (3565mm x 4141mm (11'8" x 13'7"))Utility (1728mm x 1161mm (5'8" x 3'9"))WC (1732mm x 1161mm (5'8" x 3'9"))About King's GallopDid you know we are the uk's sustainable housebuilder of the year?King's Gallop is a new development in the established community of Countesswells. Offering a new range of 3 and 4 bed terraced, semi-detached and detached homes you'll be living in a popular country location near the city of Aberdeen.Just 4 miles west of the city, you'll find a great choice of starter and family homes with future schools, parks, commercial, medical and retail amenities on your doorstep. Your new home will be well connected, close to the A90, with the popular suburbs of Cults and Kingswells nearby, and plenty outdoor spaces for you to enjoy. Register your details with us today.LeisureThere are a range of leisure facilities such as golf clubs, gyms and community centres within easy reach of King's Gallop. The Kingsford playing fields are a short journey away and the P&J Live events complex is a great place to enjoy touring concerts and exhibitions.EducationKing's Gallop is located within a new purpose-built community in Countesswells with a new Primary School under construction and Secondary School in the planning process to cater to the wider community and provide modern education for the young ones.ShoppingAberdeen city centre is only 4 miles away, with neighbouring towns Cults and Kingswells just a short distance from the development offering plenty boutique shops, cafes, leisure, health and beauty facilities within easy reach, with the city centre providing popular restaurants, bars and nightlife.TransportCountesswells is a short drive from the park and ride service, with great cycle and walking routes through the development connecting you to the main dual carriageways and a regular bus service through the development to get you into the city.HealthCountesswells will have a Pharmacy on the development and there are plans to have a doctors surgery in the future, with Cults pharmacy within easy reach until the facilities open.Opening HoursMonday Closed, Tuesday Closed, Wednesday Closed, Thursday 10:00-17:30, Friday 10:00-17:30, Saturday 10:00-13:30, Sunday ClosedDirectionsForm Aberdeen city, head west on the B9119 towards Skene Road then follow the A944 until you reach the roundabout turnoff for Countesswells. Heading North or South on the A90, stay on the city bypass until the Kingswells turn off and head East on the A944. Turn right at the next roundabout to follow the road south into the Countesswells development. The Barratt Homes Sales Office is sign-posted within the development.DisclaimerPlease note that all images (where used) are for illustrative purposes only.
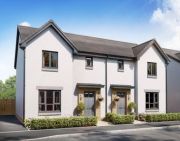
£ 267,995
3 bedroom Semi-detached house Aberdeen 62918436
Countesswells: 3 / 4 bedroom family homes, aberdeen An ideal haven for the whole family, chap’s exclusive development at Countesswells comprises just 30. Homes of stunning, varied and distinctive design.showhome opening hrs -Fridays to Sundays 10.30am to 5.30pmPrices from £239,995
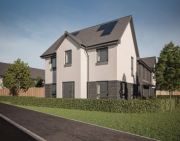
£ 272,995
3 bedroom Semi-detached house Aberdeen 61424521
Sell your home with part exchange and LBTT paid or if you don't have A home to sell get A deposit boost of £13,999 on a new 3 bed home at King's Gallop! This thoughtfully designed home is ideally placed in the stunning new countesswells development. The Ravenscraig house type offers a spacious lounge, open-plan kitchen/dining and handy utility room on the ground floor. Upstairs, you will find a large main bedroom with plenty of storage space and en suite, two further double bedrooms and a family bathroom.Rooms1Bathroom (2170mm x 1873mm (7'1" x 6'1"))Bedroom 1 (2763mm x 5828mm (9'0" x 19'1"))Bedroom 2 (3204mm x 4222mm (10'6" x 13'10"))Bedroom 3 (3532mm x 3140mm (11'7" x 10'3"))Ensuite 1 (1322mm x 2673mm (4'4" x 8'9"))GKitchen / Dining (4329mm x 2898mm (14'2" x 9'6"))Lounge (3204mm x 4442mm (10'6" x 14'6"))Utility (1935mm x 2132mm (6'4" x 6'11"))WC (1123mm x 2132mm (3'8" x 6'11"))About King's GallopDid you know we are the uk's sustainable housebuilder of the year?King's Gallop is a new development in the established community of Countesswells. Offering a new range of 3 and 4 bed terraced, semi-detached and detached homes you'll be living in a popular country location near the city of Aberdeen.Just 4 miles west of the city, you'll find a great choice of starter and family homes with future schools, parks, commercial, medical and retail amenities on your doorstep. Your new home will be well connected, close to the A90, with the popular suburbs of Cults and Kingswells nearby, and plenty outdoor spaces for you to enjoy. Register your details with us today.LeisureThere are a range of leisure facilities such as golf clubs, gyms and community centres within easy reach of King's Gallop. The Kingsford playing fields are a short journey away and the P&J Live events complex is a great place to enjoy touring concerts and exhibitions.EducationKing's Gallop is located within a new purpose-built community in Countesswells with a new Primary School under construction and Secondary School in the planning process to cater to the wider community and provide modern education for the young ones.ShoppingAberdeen city centre is only 4 miles away, with neighbouring towns Cults and Kingswells just a short distance from the development offering plenty boutique shops, cafes, leisure, health and beauty facilities within easy reach, with the city centre providing popular restaurants, bars and nightlife.TransportCountesswells is a short drive from the park and ride service, with great cycle and walking routes through the development connecting you to the main dual carriageways and a regular bus service through the development to get you into the city.HealthCountesswells will have a Pharmacy on the development and there are plans to have a doctors surgery in the future, with Cults pharmacy within easy reach until the facilities open.Opening HoursMonday Closed, Tuesday Closed, Wednesday Closed, Thursday 10:00-17:30, Friday 10:00-17:30, Saturday 10:00-13:30, Sunday ClosedDirectionsForm Aberdeen city, head west on the B9119 towards Skene Road then follow the A944 until you reach the roundabout turnoff for Countesswells. Heading North or South on the A90, stay on the city bypass until the Kingswells turn off and head East on the A944. Turn right at the next roundabout to follow the road south into the Countesswells development. The Barratt Homes Sales Office is sign-posted within the development.DisclaimerPlease note that all images (where used) are for illustrative purposes only.
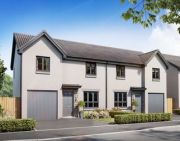
£ 279,995
3 bedroom Semi-detached house Aberdeen 61995502
Sell your home with part exchange and LBTT paid or if you don't have A home to sell get A deposit boost of £13,999 on a new 3 bed home at King's Gallop! This thoughtfully designed home is ideally placed in the stunning new countesswells development. The Ravenscraig house type offers a spacious lounge, open-plan kitchen/dining and handy utility room on the ground floor. Upstairs, you will find a large main bedroom with plenty of storage space and en suite, two further double bedrooms and a family bathroom.Rooms1Bathroom (2170mm x 1873mm (7'1" x 6'1"))Bedroom 1 (2763mm x 5828mm (9'0" x 19'1"))Bedroom 2 (3204mm x 4222mm (10'6" x 13'10"))Bedroom 3 (3532mm x 3140mm (11'7" x 10'3"))Ensuite 1 (1322mm x 2673mm (4'4" x 8'9"))GKitchen / Dining (4329mm x 2898mm (14'2" x 9'6"))Lounge (3204mm x 4442mm (10'6" x 14'6"))Utility (1935mm x 2132mm (6'4" x 6'11"))WC (1123mm x 2132mm (3'8" x 6'11"))About King's GallopDid you know we are the uk's sustainable housebuilder of the year?King's Gallop is a new development in the established community of Countesswells. Offering a new range of 3 and 4 bed terraced, semi-detached and detached homes you'll be living in a popular country location near the city of Aberdeen.Just 4 miles west of the city, you'll find a great choice of starter and family homes with future schools, parks, commercial, medical and retail amenities on your doorstep. Your new home will be well connected, close to the A90, with the popular suburbs of Cults and Kingswells nearby, and plenty outdoor spaces for you to enjoy. Register your details with us today.LeisureThere are a range of leisure facilities such as golf clubs, gyms and community centres within easy reach of King's Gallop. The Kingsford playing fields are a short journey away and the P&J Live events complex is a great place to enjoy touring concerts and exhibitions.EducationKing's Gallop is located within a new purpose-built community in Countesswells with a new Primary School under construction and Secondary School in the planning process to cater to the wider community and provide modern education for the young ones.ShoppingAberdeen city centre is only 4 miles away, with neighbouring towns Cults and Kingswells just a short distance from the development offering plenty boutique shops, cafes, leisure, health and beauty facilities within easy reach, with the city centre providing popular restaurants, bars and nightlife.TransportCountesswells is a short drive from the park and ride service, with great cycle and walking routes through the development connecting you to the main dual carriageways and a regular bus service through the development to get you into the city.HealthCountesswells will have a Pharmacy on the development and there are plans to have a doctors surgery in the future, with Cults pharmacy within easy reach until the facilities open.Opening HoursMonday Closed, Tuesday Closed, Wednesday Closed, Thursday 10:00-17:30, Friday 10:00-17:30, Saturday 10:00-13:30, Sunday ClosedDirectionsForm Aberdeen city, head west on the B9119 towards Skene Road then follow the A944 until you reach the roundabout turnoff for Countesswells. Heading North or South on the A90, stay on the city bypass until the Kingswells turn off and head East on the A944. Turn right at the next roundabout to follow the road south into the Countesswells development. The Barratt Homes Sales Office is sign-posted within the development.DisclaimerPlease note that all images (where used) are for illustrative purposes only.

£ 279,995
3 bedroom Semi-detached house Aberdeen 61995502
McEwan Fraser Legal is delighted to bring this stunning, high-end apartment to the market, part of an impressive conversion of a traditional granite building, the centrepiece of the Morningfield Mews Development. This attractive executive two bedroom ground floor apartment provides high-quality, spacious modern living accommodation. Whilst modernised, the height of the ceilings identifies it clearly as a Victorian listed building.The layout at 130m2 is exceptionally spacious, with the living areas having a bright, southerly aspect. The lounge/dining Area has the additional feature of a mezzanine gallery which could fulfil several roles including a third Bedroom. The kitchen is well-appointed with various appliances, all included in the price. Both double bedrooms are exceptionally spacious, and there is an en-suite shower room for the master bedroom. A three-piece bathroom with shower over the bath completes the accommodation internally.Key features include full double glazing, gas central heating, a security entry telephone system and an allocated private car parking space.Externally there is an exclusive car parking space and visitors’ car parking. Communal garden grounds and bicycle shed. A factoring arrangement is in place for the building and grounds upkeep.The property is in immaculate walk-in condition and is a rare opportunity to acquire a high-end west end residence.By appointment through McEwan Fraser Legal on Aberdeen McEwan Fraser Legal are open 7 days a week: 8am - Midnight Monday to Friday & 9am - 10pm Saturday & Sunday to book your viewing appointment.Extras (Included in the sale): All fitted floor coverings, curtains, blinds and light fittings are included.
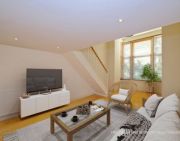
£ 299,500
2 bedroom Flat Aberdeen 61605322
Stylishly presented and in show home condition we offer for sale this beautiful four bedroom town house situated in the family friendly village of Kingswells.The property offers versatile accommodation for a growing family and consists of welcoming hallway giving access to the sizeable utility room and garage, plus a bonus room which could be a home office, a further family room or fourth bedroom. On the first floor you will find the beautifully appointed kitchen/diner and family room with french doors to the fully enclosed garden. This floor hosts the family lounge, with huge picture window allowing plenty of natural light to flow through. There is a WC. Up to the second floor is the master bedroom, master en-suite and two further bedrooms along with the family bathroom.The house is in pristine condition and viewing is highly recommended to appreciate what is on offer. During the build everything was upgraded to the highest specification.List of upgrades include:-Upgraded kitchen - handless soft close units.Tartan carpets throughout landingGround floor porcelanosa tiles throughout hallway.All bathroom floor tiles are porcelanosa.Coving within kitchen and living room.Extended patio area with astro grassSpotlight installed within room on the ground floor.Up/down wall lights on front and rear exterior of property.Denview Wynd is situated in Kingswells and is ideally located for those working in the nearby business parks. It is within easy commuting distance of Aberdeen city centre. Within the village there is a primary school, nursery, shopping centre, community centre and church. Secondary schools are located in Westhill, Bucksburn and Aberdeen. There are many lovely countryside walks nearby, ideal for those families who love the outdoors.Please get in touch to book a viewing of this amazing home.General Information*** Request to Solicitors ***Please email all formal offers in the first instance to Should your client's offer be accepted, please then send the Principal offer directly to the seller's solicitor upon receipt of the Memorandum of Sale which will be emailed to you.***Please do not post written offers to our Head Office as we have no means of forwarding them on.***Disclaimer For Virtual ViewingsSome or all information pertaining to this property may have been provided solely by the vendor, and although we always make every effort to verify the information provided to us, we strongly advise you to make further enquiries before continuing.If you book a viewing or make an offer on a property that has had its valuation conducted virtually, you are doing so under the knowledge that this information may have been provided solely by the vendor, and that we may not have been able to access the premises to confirm the information or test any equipment. We therefore strongly advise you to make further enquiries before completing your purchase of the property to ensure you are happy with all the information provided.
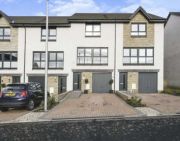
£ 299,900
4 bedroom Terraced house Aberdeen 60723118
How does a 5% deposit boost sound? Make the move to King's Gallop and save thousands! This 4 bedroom home with integral garage in countesswells is ideal for family living and could be yours with part exchange or LBTT paid. Downstairs, a large lounge leads through to an open-plan kitchen/dining room. There is also a handy utility room and WC. Upstairs, you will have a spacious main bedroom with en-suite and plenty of space for the rest of the family with 3 further bedrooms and a family bathroom.Rooms1Bathroom (1916mm x 2272mm (6'3" x 7'5"))Bedroom 1 (3018mm x 4098mm (9'10" x 13'5"))Bedroom 2 (2727mm x 3895mm (8'11" x 12'9"))Bedroom 3 (2605mm x 4009mm (8'6" x 13'1"))Bedroom 4 (2251mm x 4212mm (7'4" x 13'9"))Ensuite 1 (1272mm x 2165mm (4'2" x 7'1"))GKitchen / Dining (4919mm x 2766mm (16'1" x 9'0"))Lounge (3015mm x 5251mm (9'10" x 17'2"))Utility (1948mm x 1592mm (6'4" x 5'2"))WC (1948mm x 1114mm (6'4" x 3'7"))About King's GallopDid you know we are the uk's sustainable housebuilder of the year?King's Gallop is a new development in the established community of Countesswells. Offering a new range of 3 and 4 bed terraced, semi-detached and detached homes you'll be living in a popular country location near the city of Aberdeen.Just 4 miles west of the city, you'll find a great choice of starter and family homes with future schools, parks, commercial, medical and retail amenities on your doorstep. Your new home will be well connected, close to the A90, with the popular suburbs of Cults and Kingswells nearby, and plenty outdoor spaces for you to enjoy. Register your details with us today.LeisureThere are a range of leisure facilities such as golf clubs, gyms and community centres within easy reach of King's Gallop. The Kingsford playing fields are a short journey away and the P&J Live events complex is a great place to enjoy touring concerts and exhibitions.EducationKing's Gallop is located within a new purpose-built community in Countesswells with a new Primary School under construction and Secondary School in the planning process to cater to the wider community and provide modern education for the young ones.ShoppingAberdeen city centre is only 4 miles away, with neighbouring towns Cults and Kingswells just a short distance from the development offering plenty boutique shops, cafes, leisure, health and beauty facilities within easy reach, with the city centre providing popular restaurants, bars and nightlife.TransportCountesswells is a short drive from the park and ride service, with great cycle and walking routes through the development connecting you to the main dual carriageways and a regular bus service through the development to get you into the city.HealthCountesswells will have a Pharmacy on the development and there are plans to have a doctors surgery in the future, with Cults pharmacy within easy reach until the facilities open.Opening HoursMonday Closed, Tuesday Closed, Wednesday Closed, Thursday 10:00-17:30, Friday 10:00-17:30, Saturday 10:00-13:30, Sunday ClosedDirectionsForm Aberdeen city, head west on the B9119 towards Skene Road then follow the A944 until you reach the roundabout turnoff for Countesswells. Heading North or South on the A90, stay on the city bypass until the Kingswells turn off and head East on the A944. Turn right at the next roundabout to follow the road south into the Countesswells development. The Barratt Homes Sales Office is sign-posted within the development.DisclaimerPlease note that all images (where used) are for illustrative purposes only.
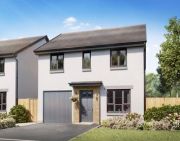
£ 299,995
4 bedroom Detached house Aberdeen 62001539
Property Reference number : 766290For sale bright and sunny 3-bedroom semi-detached house with a forest outlook in a highly desirable location.House was built in 2021 as part of the Dandara Hazelwood development to the highest of specifications.Beautifully located with south-facing windows, spacious garden, and garage.The property is very energy efficient with photovoltaic panels on the roof generating electricity.Located on the edge of Den woods and within walking distance to Hazelhead park, with nearby Aldi supermarket.Hazelhead and Airyhall primary schools drivable within 5-10min.Selling only due to relocation overseas.Council Tax: FWarning: Never transfer funds to a property owner before viewing the property in person. If in doubt contact the marketing agent or the Citizens Advice Bureau.Gdpr: Submitting a viewing request for the above property means you are giving us permission to pass your contact details to the vendor or landlord for further communication related to viewing arrangement, or more information related to the above property. If you disagree, please write to us within the message field so we do not forward your details to the vendor or landlord or their managing company.Viewing Disclaimer: Cocoon endeavour to ensure the sales particulars of properties advertised are fair, accurate and reliable, however they are not exhaustive and viewing in person is highly recommended. If there is any point which is of particular importance to you, please contact Cocoon and we will be pleased to check the position for you, especially if you are contemplating traveling some distance to view the property.Property Reference number : 766290
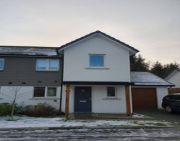
£ 310,000
3 bedroom Semi-detached house Aberdeen 63516739
Step into Springfield place. Click on the virtual tour! Martin and Co are proud to offer this 4-bedroom semi-detached house in the West End area of Aberdeen. This property offers 3-bedrooms and a bathroom on the top floor, and a bedroom with ensuite, as well as a kitchen and large living/dining room on the lower. Viewing is highly recommended. Step into Springfield place. Click on the virtual tour! Martin and Co are proud to offer this 4-bedroom semi-detached house in the West End area of Aberdeen. This property offers 3-bedrooms and a bathroom on the top floor, and a bedroom with ensuite, as well as a kitchen and large living/dining room on the lower. Viewing is highly recommended.Ground floor foyer 6' 1" x 3' 5" (1.87m x 1.05m)hallway 3' 4" x 13' 3" (1.03m x 4.05m) Hall opening to the living room/dining room, kitchen and second floor.Living room 12' 8" x 19' 3" (3.88m x 5.87m) Large living room with bay windows and open fireplace. This living room is open to the dining area.Dining room 11' 7" x 10' 2" (3.54m x 3.12m) Dining area with a large south-facing window which overlooks the rear garden and allows an in inflow of natural light.Kitchen 12' 9" x 11' 1" (3.89m x 3.4m) Bright and spacious kitchen with gloss white cabinets, electric oven and hobs.Entrance hall 6' 8" x 3' 8" (2.04m x 1.13m) Small entrance hall which provides access from the kitchen to the downstairs bedroom, rear garden and side path to the garage.Master bedroom 10' 5" x 16' 7" (3.2m x 5.06m) Large downstairs bedroom with en-suite and built-in mirrored wardrobe.Shower room 10' 3" x 3' 7" (3.14m x 1.11m) En-suite to the downstairs master bedroom. Shower, sink and toilet. This shower room is also finished with LED spotlights and a heated towel rail.Second floor hallway 4' 8" x 5' 10" (1.44 m x 1.80m) Hallway at the top of the stairs opens to all 3-bedrooms and the bathroom.Bedroom 9' 1" x 13' 2" (2.79m x 4.03m) Large bedroom with three built-in storage cupboards and a large window overlooking the front garden and street.Bedroom 8' 11" x 11' 9" (2.72m x 3.60m) Double bedroom with two built-in storage cupboards and drawers. This room also benefits from natural light provided by the large south-facing window.Bedroom 8' 7" x 10' 4" (2.62m x 3.17m) Single bedroom with a skylight window and storage cupboard.Bathroom 5' 10" x 10' 5" (1.80m x 3.20m) Modern bathroom rainfall shower, freestanding bathroom and modern toilet and sink. This bathroom is also complimented by high gloss black flooring, heated towel rail and spotlights.Garage Attached garage which opens onto the driveway at the front of the property.Garden Front and rear gardens. The rear garden hs slabbing which leads to the shed and greenhouse.
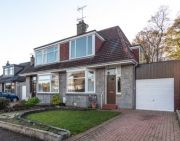
£ 325,000
4 bedroom Semi-detached house Aberdeen 62757331
Step into Springfield place. Click on the virtual tour! Martin and Co are proud to offer this 4-bedroom semi-detached house in the West End area of Aberdeen. This property offers 3-bedrooms and a bathroom on the top floor, and a bedroom with ensuite, as well as a kitchen and large living/dining room on the lower. Viewing is highly recommended. Step into Springfield place. Click on the virtual tour! Martin and Co are proud to offer this 4-bedroom semi-detached house in the West End area of Aberdeen. This property offers 3-bedrooms and a bathroom on the top floor, and a bedroom with ensuite, as well as a kitchen and large living/dining room on the lower. Viewing is highly recommended.Ground floor foyer 6' 1" x 3' 5" (1.87m x 1.05m)hallway 3' 4" x 13' 3" (1.03m x 4.05m) Hall opening to the living room/dining room, kitchen and second floor.Living room 12' 8" x 19' 3" (3.88m x 5.87m) Large living room with bay windows and open fireplace. This living room is open to the dining area.Dining room 11' 7" x 10' 2" (3.54m x 3.12m) Dining area with a large south-facing window which overlooks the rear garden and allows an in inflow of natural light.Kitchen 12' 9" x 11' 1" (3.89m x 3.4m) Bright and spacious kitchen with gloss white cabinets, electric oven and hobs.Entrance hall 6' 8" x 3' 8" (2.04m x 1.13m) Small entrance hall which provides access from the kitchen to the downstairs bedroom, rear garden and side path to the garage.Master bedroom 10' 5" x 16' 7" (3.2m x 5.06m) Large downstairs bedroom with en-suite and built-in mirrored wardrobe.Shower room 10' 3" x 3' 7" (3.14m x 1.11m) En-suite to the downstairs master bedroom. Shower, sink and toilet. This shower room is also finished with LED spotlights and a heated towel rail.Second floor hallway 4' 8" x 5' 10" (1.44 m x 1.80m) Hallway at the top of the stairs opens to all 3-bedrooms and the bathroom.Bedroom 9' 1" x 13' 2" (2.79m x 4.03m) Large bedroom with three built-in storage cupboards and a large window overlooking the front garden and street.Bedroom 8' 11" x 11' 9" (2.72m x 3.60m) Double bedroom with two built-in storage cupboards and drawers. This room also benefits from natural light provided by the large south-facing window.Bedroom 8' 7" x 10' 4" (2.62m x 3.17m) Single bedroom with a skylight window and storage cupboard.Bathroom 5' 10" x 10' 5" (1.80m x 3.20m) Modern bathroom rainfall shower, freestanding bathroom and modern toilet and sink. This bathroom is also complimented by high gloss black flooring, heated towel rail and spotlights.Garage Attached garage which opens onto the driveway at the front of the property.Garden Front and rear gardens. The rear garden hs slabbing which leads to the shed and greenhouse.

£ 325,000
4 bedroom Semi-detached house Aberdeen 62757331
McEwan Fraser Legal is delighted to present this 4-bedroom semi-detached house in Kingswells, Aberdeen, within six miles (18 mins) of the city centre. The property is in good condition and is available for immediate occupancy.You enter the property into a hallway with laminate flooring. Immediately on your left is a convenient WC. The family lounge is next to the hall on your right, with a lovely natural wood floor and a large bay window. An archway opens from the lounge to the formal dining room with double patio doors leading to the rear garden. On the left is the kitchen, a good-sized rectangular-shaped kitchen with a tiled floor and substantial cupboard space; hob, electric oven, and standalone fridge/freezer. There is also a door to the single garage off the kitchen. Through again is a small utility room with a sink.To the rear of the house is the final room on the ground floor, a fabulous oversized family room with patio doors onto the rear garden. Underneath the stairs is a small utility cupboard.Climbing the stairs from the entrance hall to the upper landing on your right is the main double bedroom with a double wardrobe and en-suite shower. Next is two further double bedrooms, both with excellent wardrobe space. A hall cupboard is provided on the upper landing; the family bathroom with shower over bath completes the property.Externally the front garden is a lawn and mature trees plus tarmacked drive with off-road parking for three vehicles. The rear garden is medium-sized and surrounded by a wooden fence, a safe place for pets and children. This is a rare opportunity to acquire a sizeable traditional family home in a quiet, private, secluded cul-de-sac.By appointment through McEwan Fraser Legal on Aberdeen McEwan Fraser Legal are open 7 days a week: 8am - Midnight Monday to Friday & 9am - 10pm Saturday & Sunday to book your viewing appointment.
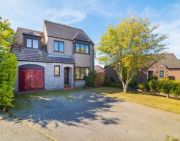
£ 330,000
4 bedroom Detached house Aberdeen 62521258
Set within a prime West End location we are delighted to offer to the market for sale this immaculate four bedroom townhouse with integrated garage and off street parking. Offering generously proportioned accommodation throughout in addition to commanding views this is a perfect purchase for families and the discerning professional. The property also has a strong rental history making it a perfect buy to let investment.Internally the accommodation comprises, initially on the ground floor: Entrance hall with built in storage cupboards & convenient cloakroom WC and a good size double bedroom with direct access to the rear garden via French doors. There is an adjacent utility room, also with access to the garden. Completing the ground floor is the integral garage, accessed from the entrance hall.On the first floor the open plan kitchen/family room is positioned to the front and is the heart of the home comprising fully fitted kitchen with breakfast bar, space for a formal dining table & chairs, in additional to social space for lounge furniture. To the rear is the living room which is an excellent family setting and offers superb panoramic views. Completing the ground floor is the centrally positioned cloakroom toilet.On the second floor the upper hall provides access to the remainder of the accommodation and the floored attic which is ideal for storage. The master bedroom offers commanding views and benefits from the luxury of full length wardrobes and en suite shower room. There are further two well appointed double bedrooms positioned to the front. Completing the property is the centrally positioned family bathroom.Externally to the front is a driveway allowing off street parking for multiple vehicles. There is a fully enclosed back garden perfect for al fresco dining and outdoor entertainment.Due to the standard and extent of accommodation on offer this is certain to be a popular choice. Early viewing is essential in order to avoid disappointment.Property Ownership InformationTenureFreeholdCouncil Tax BandGDisclaimer For Virtual ViewingsSome or all information pertaining to this property may have been provided solely by the vendor, and although we always make every effort to verify the information provided to us, we strongly advise you to make further enquiries before continuing.If you book a viewing or make an offer on a property that has had its valuation conducted virtually, you are doing so under the knowledge that this information may have been provided solely by the vendor, and that we may not have been able to access the premises to confirm the information or test any equipment. We therefore strongly advise you to make further enquiries before completing your purchase of the property to ensure you are happy with all the information provided.
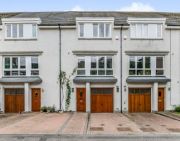
£ 330,000
4 bedroom Town house Aberdeen 62364537
The Denewood is a superb 4 bedroom detached home filled with luxurious touches.Step inside the denewoodDownstairs features a light and airy living room that flows into the large open-plan kitchen/dining room. This stylish and sociable room includes a breakfast bar, plenty of space for a dining table and French doors leading into the garden.Upstairs there are four bedrooms and a family bathroom. Both the master bedroom and guest bedroom have fitted wardrobes and ensuite shower rooms finished to a superb standard.We hope you, your family and friends keep safe and well as the year draws to a close.Our Sales Centres will be closed from 5:30pm on Thursday 22nd December and will reopen again on Saturday 7th January.We look forward to welcoming you back in 2023!Welcome to Stewart Milne Homes at Countesswells.An award winning, vibrant and fast-growing new community ideally located close to the West end of Aberdeen and just minutes from the awpr city bypass.We are proud to have two thriving neighbourhoods of stunning new homes at Countesswells. Regency Place won 'Best Large Development' at the Homes for Scotland Awards and we have just launched a brand new collection of exciting homes at Jubilee Walk.These special new homes have been created to meet the changing needs and changing lifestyles of families today.Our homes are rooted in our design principles by being luxurious and spacious with a focus on elegant simplicity. They provide versatile and flexible space, both indoors and in how you will connect with the outdoors while being supremely functional.We offer a range of incentives, such as Part Exchange, 5% Deposit Match and LBTT support, tailored to you to help make your dream move a reality. Many homes even include free flooring and turfed gardens ready for you to enjoy from the moment you get your keys.Call us or complete a Get in Touch form today to make your appointment at Countesswells.Exclusive offersCountesswells / Turf and Fencing Included: You can look forward to turfed front and rear gardens along with 1.8m fencing, so your garden is ready to enjoy from the day you move in.Countesswells / Part Exchange: Let us be your guaranteed buyer. We'll give you an offer for your current home within 5 days.Countesswells / Flooring: This home includes our quality flooring in every room, ready to move into.Countesswells / Mortgage Paid: Receive a mortgage contribution of up to 5% to help with your monthly payments.Countesswells / Denewood / Plot 103 / Part Exchange: Let us be your guaranteed buyer. We'll give you an offer for your current home within 5 days.About CountesswellsWe hope you, your family and friends keep safe and well as the year draws to a close.Our Sales Centres will be closed from 5:30pm on Thursday 22nd December and will reopen again on Saturday 7th January.We look forward to welcoming you back in 2023!Welcome to Stewart Milne Homes at Countesswells.An award winning, vibrant and fast-growing new community ideally located close to the West end of Aberdeen and just minutes from the awpr city bypass.We are proud to have two thriving neighbourhoods of stunning new homes at Countesswells. Regency Place won 'Best Large Development' at the Homes for Scotland Awards and we have just launched a brand new collection of exciting homes at Jubilee Walk.These special new homes have been created to meet the changing needs and changing lifestyles of families today.Our homes are rooted in our design principles by being luxurious and spacious with a focus on elegant simplicity. They provide versatile and flexible space, both indoors and in how you will connect with the outdoors while being supremely functional.We offer a range of incentives, such as Part Exchange, 5% Deposit Match and LBTT support, tailored to you to help make your dream move a reality. Many homes even include free flooring and turfed gardens ready for you to enjoy from the moment you get your keys.Call us or complete a Get in Touch form today to make your appointment at Countesswells.
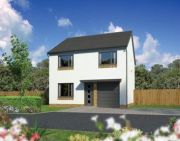
£ 334,950
4 bedroom Detached house Aberdeen 62158797
A beautiful 4 -bedroom 2 reception room end plot detached villa in a lovely development in Counteswells, this property is perfect for families looking for a spacious modern home with an enclosed south facing garden.The front door opens into the welcoming downstairs hallway, which leads to the well laid out spacious ground floor accommodation and also provides access to the first floor. On the left side is the immaculate large formal lounge area with views to the front and side garden area and sliding doors to the rear opening out to the rear garden area, This provides the home with a wonderful space for outdoor dining and entertaining. This bright and spacious area gets lots of natural light and has room for all lounge furniture required for a tranquil and relaxing reception space. To the right is a superbly finished Kitchen / Dining area which with its multiple windows overlooks both the front and side of the property. It comes with high end integrated appliances. The base and wall units are finished in a white gloss and come with a contrasting granite worktop. The immaculate dining area is ideal for entertaining and leads nicely through to the well laid out utility room and has a handy door leading out to the garden. The cloakroom and garage are also just off utility room which completes the downstairs area.Upstairs are the master bedroom and en-suite shower room, three further bedrooms, and the family bathroom. The master bedroom is large and bright with a walk in wardrobe and the en-suite is spacious with a large shower enclosure and white WC and basin. Of the two further double bedrooms and one single, both the doubles have fitted wardrobes and ample space for furniture whilst the single bedroom / Office has room for some freestanding furniture. The family bathroom is modern and fresh, with a white three piece suite, mains shower over bath, and neutral wall tiles, and chrome heated towel rail. A handy access to the loft space is located in the hallway.Outside, to the front there is a neat lawn which extends round both sides of the property and the handy driveway leads into the garage. To the rear is a fully enclosed garden, ideal for families, with a smart lawn area and patio space for outdoor dining. The handy shed and log corner cabin for outside entertaining are also included in the sale.Counteswells is a lovely residential area on the western outskirts of Aberdeen in close proximity to Westhill and Kingswells and within easy commuting distance of Dyce and the city centre. With excellent local schools and a variety of amenities on its doorstop, it is understandably popular with families in particular.This property includes:01 - Vestibule2.27m x 1.72m (3.9 sqm) - 7' 5" x 5' 7" (42 sqft) 02 - Hall2.49m x 2.17m (5.4 sqm) - 8' 2" x 7' 1" (58 sqft) 03 - Lounge3.23m x 6.3m (20.3 sqm) - 10' 7" x 20' 8" (219 sqft) 04 - Kitchen / Dining Room3.24m x 5.99m (19.4 sqm) - 10' 7" x 19' 7" (208 sqft) 05 - Utility Room3.39m x 1.64m (5.5 sqm) - 11' 1" x 5' 4" (59 sqft) 06 - Cloakroom1.67m x 1.63m (2.7 sqm) - 5' 5" x 5' 4" (29 sqft) 07 - Bedroom (Double)4.68m x 3.45m (16.1 sqm) - 15' 4" x 11' 3" (173 sqft) 08 - Ensuite Shower Room1.63m x 2.57m (4.1 sqm) - 5' 4" x 8' 5" (45 sqft) 09 - Bedroom (Double)3.02m x 4.04m (12.2 sqm) - 9' 10" x 13' 3" (131 sqft) 10 - Bedroom (Double)3.08m x 4.03m (12.4 sqm) - 10' 1" x 13' 2" (133 sqft) 11 - Bedroom (Single)3m x 2.08m (6.2 sqm) - 9' 10" x 6' 9" (67 sqft) 12 - Bathroom2.17m x 2.88m (6.2 sqm) - 7' 1" x 9' 5" (67 sqft) 13 - Hallway4.51m x 2.89m (13 sqm) - 14' 9" x 9' 5" (140 sqft)Please note, all dimensions are approximate / maximums and should not be relied upon for the purposes of floor coverings.Additional Information:To book a viewing 24/7 call Marketed by EweMove Sales & Lettings (Aberdeen) - Property Reference 50166
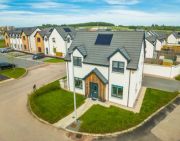
£ 349,000
4 bedroom Detached house Aberdeen 63035259
The Dukeswood is a supremely attractive 4 bedroom detached home full of light and character.Step inside the dukeswoodDownstairs the welcoming entrance hall leads into the living room with attractive 4-paned window. The kitchen /dining/family room, which stretches across the full width of the house, features a breakfast bar, French doors to the garden and access to a separate utility room. If reserved early enough, you can choose to keep the dining area as a separate room.Upstairs are four spacious bedrooms and the family bathroom. Both the master and guest bedrooms have en-suite shower rooms, finished to a superb standard.We hope you, your family and friends keep safe and well as the year draws to a close.Our Sales Centres will be closed from 5:30pm on Thursday 22nd December and will reopen again on Saturday 7th January.We look forward to welcoming you back in 2023!Welcome to Stewart Milne Homes at Countesswells.An award winning, vibrant and fast-growing new community ideally located close to the West end of Aberdeen and just minutes from the awpr city bypass.We are proud to have two thriving neighbourhoods of stunning new homes at Countesswells. Regency Place won 'Best Large Development' at the Homes for Scotland Awards and we have just launched a brand new collection of exciting homes at Jubilee Walk.These special new homes have been created to meet the changing needs and changing lifestyles of families today.Our homes are rooted in our design principles by being luxurious and spacious with a focus on elegant simplicity. They provide versatile and flexible space, both indoors and in how you will connect with the outdoors while being supremely functional.We offer a range of incentives, such as Part Exchange, 5% Deposit Match and LBTT support, tailored to you to help make your dream move a reality. Many homes even include free flooring and turfed gardens ready for you to enjoy from the moment you get your keys.Call us or complete a Get in Touch form today to make your appointment at Countesswells.Exclusive offersCountesswells / Turf and Fencing Included: You can look forward to turfed front and rear gardens along with 1.8m fencing, so your garden is ready to enjoy from the day you move in.Countesswells / Part Exchange: Let us be your guaranteed buyer. We'll give you an offer for your current home within 5 days.Countesswells / Flooring: This home includes our quality flooring in every room, ready to move into.Countesswells / Mortgage Paid: Receive a mortgage contribution of up to 5% to help with your monthly payments.Countesswells / Dukeswood / Plot 104 / Part Exchange: Let us be your guaranteed buyer. We'll give you an offer for your current home within 5 days.About CountesswellsWe hope you, your family and friends keep safe and well as the year draws to a close.Our Sales Centres will be closed from 5:30pm on Thursday 22nd December and will reopen again on Saturday 7th January.We look forward to welcoming you back in 2023!Welcome to Stewart Milne Homes at Countesswells.An award winning, vibrant and fast-growing new community ideally located close to the West end of Aberdeen and just minutes from the awpr city bypass.We are proud to have two thriving neighbourhoods of stunning new homes at Countesswells. Regency Place won 'Best Large Development' at the Homes for Scotland Awards and we have just launched a brand new collection of exciting homes at Jubilee Walk.These special new homes have been created to meet the changing needs and changing lifestyles of families today.Our homes are rooted in our design principles by being luxurious and spacious with a focus on elegant simplicity. They provide versatile and flexible space, both indoors and in how you will connect with the outdoors while being supremely functional.We offer a range of incentives, such as Part Exchange, 5% Deposit Match and LBTT support, tailored to you to help make your dream move a reality. Many homes even include free flooring and turfed gardens ready for you to enjoy from the moment you get your keys.Call us or complete a Get in Touch form today to make your appointment at Countesswells.
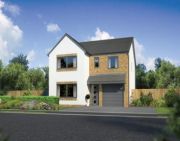
£ 364,950
4 bedroom Detached house Aberdeen 62158798
Northwood is delighted to offer for sale this bright and spacious modern detached four bedroom, four bathroom family home in the new residential development of Countesswells. The property is presented in immaculate order throughout and in benefits from a large south facing rear garden and garage, viewing is highly recommended to appreciate the exceptional standard of this property.This detached four bedroom home built in 2017 measuring a generous 132 sqm2, provides spacious family living accommodation to a very high standard. The property also benefits from being located on a spacious corner plot, single garage, driveway with parking for two cars to the front of the property and a fully enclosed south facing garden to the rear of the property, with decking area and artificial grass laid in 2019.The ground floor comprises: Entrance hall with a cloakroom W/C, formal lounge, bright and spacious open plan fully fitted kitchen with integrated white goods, spacious dining and family area with patio doors leading to the garden and a laundry zone.On the first floor; landing with storage cupboard, master bedroom with en-suite shower room and walk-in wardrobe, guest double bedroom with en-suite and built in wardrobe, a further double bedroom with built in wardrobe, single bedroom with ample room for freestanding furniture and family bathroom with shower over bath.The property benefits from another five years of the NHBC Guarantee certificate for new build homes, gas central heating (installed in 2017 and the boiler has been serviced annually) and double glazing throughout.The development is well maintained by the factoring company James Gibb. Further details are available upon request.The sale will include all flooring, light fittings, first floor blinds, all window coverings on ground floor, integrated appliances and outdoor awning.Located in the new residential development of Countesswells, this property provides an easy commute to the new awpr, Prime Four Business Park, Aberdeen Airport and teca exhibition centre. The property has established public transport links to the City Centre and has easy access to Westhill, Kingswells and Cults. There are plenty of walks in both Countesswells and Hazlehead Woods and parks nearby. The development itself has a Sainsburys convenience store and plans for two new primary schools with planned completion in 2023, a purpose built academy and a community centre.Viewings are highly recommended to appreciate this beautiful property in a vibrant new community. To arrange a viewing; in the first instance please contact the owner Mrs Walker directly on , otherwise please contact Northwood Aberdeen on .Please note: The home report is available to view on the Northwood website portal.Please note that the seller of the property is a connected person (director/employee of Northwood Aberdeen).EPC rating: B. Council tax band: G, Tenure: FreeholdEntrance HallFront door leading to entrance hall with grey carpet, neutral wall coverings and access to living room, kitchen living area, WC, under-stairs cupboard and upstairs-Living Room (5.00m x 2.50m (16.4ft x 8.2ft))Views to front of property, white wooden door, neutral wall coverings, grey carpet, radiator, ceiling light, fitted electrics for wall mounted TV, high quality blinds and curtainsKitchen / Dining / Living Area (8.20m x 3.20m (26.9ft x 10.5ft))Wooden white door, grey amtico flooring, neutral wall coverings, 2 radiators, pendant light fittings, smoke & heat alarm, white high gloss kitchen, integrated dishwasher, fridge freezer, over, gas hob, patio doors and windows facing rear of propertyLaundry ZoneLight grey doors, storage for washing machine and tumble dryer, spacious shelvingDownstairs WCWooden white door, white sink with under sink storage, toilet, spot lights, amtico flooring, neutral wall coveringsMaster Bedroom (3.40m x 3.30m (11.2ft x 10.8ft))Wooden white door leading to spacious master bedroom with walk-in wardrobe, radiator, window to front of property with white fitted blind, pendant light fitting, grey carpet, neutral wall coveringsMaster Bedroom EnsuiteWooden white door accessed from master bedroom, walk in double shower, white sink and toilet, built in under-sink storage, spot lights, neutral amtico flooring, towel rail radiatorGuest Bedroom (3.40m x 2.70m (11.2ft x 8.9ft))Wooden white door leading to spacious guest bedroom with built-in wardrobe, radiator, window to front of property with white fitted blind, pendant light fitting, grey carpet, neutral wall coveringsGuest Bedroom EnsuiteWooden white door accessed from guest bedroom, walk in shower, radiator, window to side of property, neutral amtico flooring, blindBedroom 3 (3.30m x 2.90m (10.8ft x 9.5ft))Wooden white door leading to double Bedroom 3, built-in wardrobe, window to rear, white blind, grey carpet, neutral wall coveringsBedroom 4 (2.70m x 2.30m (8.9ft x 7.5ft))Wooden white door leading to single bedroom 4, window to rear, white blind, grey carpet, neutral wall coveringsFamily BathroomModern family bathroom with shower over bath, neutral tiles, neutral amtico flooring, window to rear of property, neutral wall coverings, blind, fitted storageGarage & DrivewaySingle integrated garage with; electricity, boiler (serviced annually). Space for two cars in drivewayGardenSet in a corner plot with spacious front and rear garden; front garden with artificial grass and porcelain slabs to side and rear of property, path leading to front entrance; South facing rear garden with large composite decking area and raised plant bed, large BBQ area to side of property, artificial grass; the garden has been fitted with drainageExternal AreasThere is factoring within the development with quarterly maintenance fee; further information can be provided on request
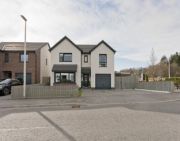
£ 365,000
4 bedroom Detached house Aberdeen 60964630
Get £23,000 savings. This perfect family home in Countesswells could be yours with free flooring and a 5% deposit boost! Or if you have a home to sell part exchange. Offering lots of light and space throughout, downstairs you'll find a kitchen/dining/family room with separate utility each with access to the garden, a large living room and a handy WC. Upstairs there are 4 double bedrooms, an en suite shower room, a family bathroom and additional storage.Rooms1Bathroom (1707mm x 2350mm (5'7" x 7'8"))Bedroom 1 (3478mm x 4564mm (11'4" x 14'11"))Bedroom 2 (2881mm x 3337mm (9'5" x 10'11"))Bedroom 3 (3147mm x 3258mm (10'3" x 10'8"))Bedroom 4 (3212mm x 3273mm (10'6" x 10'8"))Ensuite 1 (1917mm x 2915mm (6'3" x 9'6"))GKitchen / Dining (6464mm x 3330mm (21'2" x 10'11"))Lounge (6464mm x 3238mm (21'2" x 10'7"))Utility (2004mm x 2311mm (6'6" x 7'6"))WC (1813mm x 1186mm (5'11" x 3'10"))About King's GallopDid you know we are the uk's sustainable housebuilder of the year?King's Gallop is a new development in the established community of Countesswells. Offering a new range of 3 and 4 bed terraced, semi-detached and detached homes you'll be living in a popular country location near the city of Aberdeen.Just 4 miles west of the city, you'll find a great choice of starter and family homes with future schools, parks, commercial, medical and retail amenities on your doorstep. Your new home will be well connected, close to the A90, with the popular suburbs of Cults and Kingswells nearby, and plenty outdoor spaces for you to enjoy. Register your details with us today.LeisureThere are a range of leisure facilities such as golf clubs, gyms and community centres within easy reach of King's Gallop. The Kingsford playing fields are a short journey away and the P&J Live events complex is a great place to enjoy touring concerts and exhibitions.EducationKing's Gallop is located within a new purpose-built community in Countesswells with a new Primary School under construction and Secondary School in the planning process to cater to the wider community and provide modern education for the young ones.ShoppingAberdeen city centre is only 4 miles away, with neighbouring towns Cults and Kingswells just a short distance from the development offering plenty boutique shops, cafes, leisure, health and beauty facilities within easy reach, with the city centre providing popular restaurants, bars and nightlife.TransportCountesswells is a short drive from the park and ride service, with great cycle and walking routes through the development connecting you to the main dual carriageways and a regular bus service through the development to get you into the city.HealthCountesswells will have a Pharmacy on the development and there are plans to have a doctors surgery in the future, with Cults pharmacy within easy reach until the facilities open.Opening HoursMonday Closed, Tuesday Closed, Wednesday Closed, Thursday 10:00-17:30, Friday 10:00-17:30, Saturday 10:00-13:30, Sunday ClosedDirectionsForm Aberdeen city, head west on the B9119 towards Skene Road then follow the A944 until you reach the roundabout turnoff for Countesswells. Heading North or South on the A90, stay on the city bypass until the Kingswells turn off and head East on the A944. Turn right at the next roundabout to follow the road south into the Countesswells development. The Barratt Homes Sales Office is sign-posted within the development.DisclaimerPlease note that all images (where used) are for illustrative purposes only.
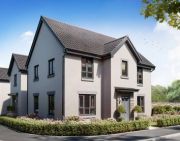
£ 374,995
4 bedroom Detached house Aberdeen 62168963
The Lochbuie II is a 4 bedroom home with study, en-suite and detached garageCountesswells is an ideal haven for the whole family with parks, green walkways already in place and it's surrounded by woodland areas.Chap's exclusive development at Countesswells comprises just 30 homes of stunning, varied and distinctive design. 3 and 4 bedroom styles: Detached, semi-detached and terraced options are available.
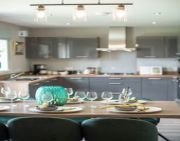
£ 379,990
4 bedroom Detached house Aberdeen 60311756
Get part exchange & LBTT paid worth thousands! Or if no home to sell get a £19,000 deposit boost! This 4 double bedroom home in Countesswells is a great family home. Downstairs separate lounge has ample room for everyone to relax, and an integral garage provides added security. Upstairs, there is a spacious main bedroom with an en suite, 3 further bedrooms and A family bathroom with shower. Make the move into a beautifully 4 bed fantastic home in Countesswells.Rooms1Bathroom (2941mm x 2015mm (9'7" x 6'7"))Bedroom 1 (5248mm x 3823mm (17'2" x 12'6"))Bedroom 2 (4169mm x 2682mm (13'8" x 8'9"))Bedroom 3 (4059mm x 3291mm (13'3" x 10'9"))Bedroom 4 (3535mm x 3126mm (11'7" x 10'3"))Ensuite 1 (2120mm x 1953mm (6'11" x 6'4"))GKitchen / Family / Dining (5428mm x 4690mm (17'9" x 15'4"))Lounge (5390mm x 3254mm (17'8" x 10'8"))Utility (1327mm x 2186mm (4'4" x 7'2"))WC (1075mm x 2186mm (3'6" x 7'2"))About David Wilson @ CountesswellsWe're the uk's sustainable housebuilder. That's not all, we've won more quality awards than any other housebuilder 18 years running.Discover the quality of a David Wilson home in the sought-after location in Countesswells. Our beautiful 3 and 4 bedroom homes are designed with family life in mind, situated in a beautiful countryside location, 4 miles west of Aberdeen city centre. The new community will provide you with a greener lifestyle in the midst of nature-rich walking trails, the best in modern living with new schools, shops and leisure facilities to cater to your day-to-day needs. Book an appointment to discuss moving options with our expert team.Opening HoursMonday Closed, Tuesday Closed, Wednesday Closed, Thursday 10:00-17:30, Friday 10:00-17:30, Saturday 10:00-13:30, Sunday ClosedDisclaimerPlease note that all images (where used) are for illustrative purposes only.
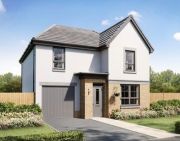
£ 379,995
4 bedroom Detached house Aberdeen 63299442
Ready now, this home in Countesswells could be yours with the latest price reduiction, Part Exchange, free flooring and thousands of pounds worth of LBTT paid! This property is a practical family home designed for modern living where light and space rule. An open-plan kitchen with adjacent utility room has bright dining and family areas leading to the garden via a glazed bay. The spacious lounge has plenty of room to relax in, and an integral garage provides added security. Upstairs are four double bedrooms, with both bedroom 1 & 2 featuring en suites, and a family bathroom.Rooms1Bathroom (1700mm x 2150mm (5'6" x 7'0"))Bedroom 1 (3904mm x 3980mm (12'9" x 13'0"))Bedroom 2 (3488mm x 3523mm (11'5" x 11'6"))Bedroom 3 (4141mm x 3091mm (13'7" x 10'1"))Bedroom 4 (3828mm x 3093mm (12'6" x 10'1"))Ensuite 1 (2152mm x 1419mm (7'0" x 4'7"))Ensuite 2 (1552mm x 2005mm (5'1" x 6'6"))GKitchen / Family / Dining (5334mm x 5622mm (17'5" x 18'5"))Lounge (4899mm x 3980mm (16'0" x 13'0"))Utility (1790mm x 1938mm (5'10" x 6'4"))WC (1790mm x 1244mm (5'10" x 4'0"))About David Wilson @ CountesswellsWe're the uk's sustainable housebuilder. That's not all, we've won more quality awards than any other housebuilder 18 years running.Discover the quality of a David Wilson home in the sought-after location in Countesswells. Our beautiful 3 and 4 bedroom homes are designed with family life in mind, situated in a beautiful countryside location, 4 miles west of Aberdeen city centre. The new community will provide you with a greener lifestyle in the midst of nature-rich walking trails, the best in modern living with new schools, shops and leisure facilities to cater to your day-to-day needs. Book an appointment to discuss moving options with our expert team.Opening HoursMonday Closed, Tuesday Closed, Wednesday Closed, Thursday 10:00-17:30, Friday 10:00-17:30, Saturday 10:00-13:30, Sunday ClosedDisclaimerPlease note that all images (where used) are for illustrative purposes only.
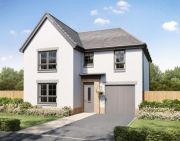
£ 384,995
4 bedroom Detached house Aberdeen 61336353
OverviewA stunning three storey home with fabulous original features in a great location. This property is £10k under valuation.Northcote House East was initially part of a mansion house which was split into three homes. It is serviced by GCH and is fully double glazed. It has large windows which engulf the rooms with natural light. This property is unique in so many ways and still has many of its original features, it is surrounded by communal grounds and also has a private garden to the rear. The private garden houses a garden shed, ornamental greenhouse and driveway. There is also a double garage. Viewing this property is highly recommended.Council tax band: GEntrance HallOn entering the property there is a small vestibule, leading through to the hallway. There are storage cupboards for shoes and coats.Lounge (5.36m x 4.19m)A spacious lounge with dining area. This room has a full length bay window which encapsulates an extensive view of the gardens. With high ceilings, original cornicing and traditional wooden alcoves, which are a real focal point. One of the alcoves houses an office space and would also make an excellent bar for entertaining.Dining Kitchen (4.25m x 3.16m)A modern, stylish fully fitted kitchen. Charcoal tiled splashback and plenty of worktop space. Built in appliances are:Gas hobElectric ovenIntegrated full size dishwasherFree standing American fridge freezerThere is also room for a table and chairs.Lounge 2 (5.44m x 3.81m)This room is bursting with character and was originally the Billiard room of Northcote House. A vaulted ceiling with decorative cornicing. Traditional wooden panelling on the walls with two built in glazed shelved cupboards, their original use was for storing the cues. The room is also equipped with 6:1 Mission surround sound system.Master Bedroom (4.54m x 3.07m)With stunning views over the city, this room is engulfed with natural light. It has floor to ceiling built in wardrobes.En-Suite (3.4m x 1.1m)A good sized en-suite with a white bathroom suite. The suite has a spacious built-in vanity unit, integral mirror with downlights and shower enclosure with aqua panelling.Bedroom 2 (3.78m x 3.68m)Being on the second floor this room also has exceptional countryside views. A good sized double bedroom with a built-in wardrobe and additional storage cupboard.Bedroom 3 (4.49m x 2.68m)Located on the second floor, this room has stunning views out over the city. This double bedroom is a good size.Bathroom (3.80m x 1.83m)A white bathroom suite with a bath, toilet and pedestal sink. Decorated with mosaic tiles around the top of the bath, wooden panelling and a backlit mirror. Also shaver socket for convenience.Utility Room (2.15m x 1.83m)A functional room fitted with a washing machine. There is storage for linen and suchlike.Sauna (2.00m x 1.45m)Just off the bathroom is the sauna, a hidden extra.Upper Hallway Storage Room (2.57m x 1.57m)Upon the second floor is a large walk in store. This has also been used as a computer room in the past.Double GarageA spacious double garage with an electricity supply.
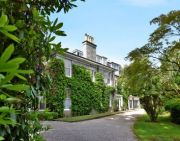
£ 385,000
3 bedroom Barn conversion Aberdeen 62628171
Get £19,499 deposit boost and free flooring worth £4,681 or part exchange and LBTT paid! This 4 bedroom home in Countesswells is a fantastic home. Downstairs there is a sizeable lounge with an open-plan kitchen/dining and a separate WC. Upstairs, there is a spacious main bedroom with an en suite, 3 further bedrooms and a family bathroom. Make the move into a beautifully 4 bed home in Countesswells.Rooms1Bathroom (2941mm x 2015mm (9'7" x 6'7"))Bedroom 1 (5248mm x 3823mm (17'2" x 12'6"))Bedroom 2 (4169mm x 2682mm (13'8" x 8'9"))Bedroom 3 (4059mm x 3291mm (13'3" x 10'9"))Bedroom 4 (3535mm x 3126mm (11'7" x 10'3"))Ensuite 1 (2120mm x 1953mm (6'11" x 6'4"))GKitchen / Family / Dining (5428mm x 4690mm (17'9" x 15'4"))Lounge (5390mm x 3254mm (17'8" x 10'8"))Utility (1327mm x 2186mm (4'4" x 7'2"))WC (1075mm x 2186mm (3'6" x 7'2"))About David Wilson @ CountesswellsWe're the uk's sustainable housebuilder. That's not all, we've won more quality awards than any other housebuilder 18 years running.Discover the quality of a David Wilson home in the sought-after location in Countesswells. Our beautiful 3 and 4 bedroom homes are designed with family life in mind, situated in a beautiful countryside location, 4 miles west of Aberdeen city centre. The new community will provide you with a greener lifestyle in the midst of nature-rich walking trails, the best in modern living with new schools, shops and leisure facilities to cater to your day-to-day needs. Book an appointment to discuss moving options with our expert team.Opening HoursMonday Closed, Tuesday Closed, Wednesday Closed, Thursday 10:00-17:30, Friday 10:00-17:30, Saturday 10:00-13:30, Sunday ClosedDisclaimerPlease note that all images (where used) are for illustrative purposes only.

£ 389,995
4 bedroom Detached house Aberdeen 63378779
This 4 bed home was £419,995, now £399,995 and comes with free flooring worth £4,892. Part Exchange is available or get £13,349 LBTT paid. A practical family home designed for modern living where light and space rule. An open-plan kitchen with adjacent utility room has bright dining and family areas leading to the garden via a glazed bay. The spacious lounge has plenty of room to relax in, and an integral garage provides added security. Upstairs are four double bedrooms, with both bedroom 1 & 2 featuring en suites, and a family bathroom.Rooms1Bathroom (1700mm x 2150mm (5'6" x 7'0"))Bedroom 1 (3904mm x 3980mm (12'9" x 13'0"))Bedroom 2 (3488mm x 3523mm (11'5" x 11'6"))Bedroom 3 (4141mm x 3091mm (13'7" x 10'1"))Bedroom 4 (3828mm x 3093mm (12'6" x 10'1"))Ensuite 1 (2152mm x 1419mm (7'0" x 4'7"))Ensuite 2 (1552mm x 2005mm (5'1" x 6'6"))GKitchen / Family / Dining (5334mm x 5622mm (17'5" x 18'5"))Lounge (4899mm x 3980mm (16'0" x 13'0"))Utility (1790mm x 1938mm (5'10" x 6'4"))WC (1790mm x 1244mm (5'10" x 4'0"))About David Wilson @ CountesswellsWe're the uk's sustainable housebuilder. That's not all, we've won more quality awards than any other housebuilder 18 years running.Discover the quality of a David Wilson home in the sought-after location in Countesswells. Our beautiful 3 and 4 bedroom homes are designed with family life in mind, situated in a beautiful countryside location, 4 miles west of Aberdeen city centre. The new community will provide you with a greener lifestyle in the midst of nature-rich walking trails, the best in modern living with new schools, shops and leisure facilities to cater to your day-to-day needs. Book an appointment to discuss moving options with our expert team.Opening HoursMonday Closed, Tuesday Closed, Wednesday Closed, Thursday 10:00-17:30, Friday 10:00-17:30, Saturday 10:00-13:30, Sunday ClosedDisclaimerPlease note that all images (where used) are for illustrative purposes only.

£ 399,995
4 bedroom Detached house Aberdeen 61968042
A practical family home designed for modern living where light and space rule. An open-plan kitchen with adjacent utility room has bright dining and family areas leading to the garden via a glazed bay. The spacious lounge has plenty of room to relax in, and an integral garage provides added security. Upstairs are four double bedrooms, with both bedroom 1 & 2 featuring en suites, and a family bathroom.Rooms1Bathroom (1700mm x 2150mm (5'6" x 7'0"))Bedroom 1 (3904mm x 3980mm (12'9" x 13'0"))Bedroom 2 (3488mm x 3523mm (11'5" x 11'6"))Bedroom 3 (4141mm x 3091mm (13'7" x 10'1"))Bedroom 4 (3828mm x 3093mm (12'6" x 10'1"))Ensuite 1 (2152mm x 1419mm (7'0" x 4'7"))Ensuite 2 (1552mm x 2005mm (5'1" x 6'6"))GKitchen / Family / Dining (5334mm x 5622mm (17'5" x 18'5"))Lounge (4899mm x 3980mm (16'0" x 13'0"))Utility (1790mm x 1938mm (5'10" x 6'4"))WC (1790mm x 1244mm (5'10" x 4'0"))About David Wilson @ CountesswellsWe're the uk's sustainable housebuilder. That's not all, we've won more quality awards than any other housebuilder 18 years running.Discover the quality of a David Wilson home in the sought-after location in Countesswells. Our beautiful 3 and 4 bedroom homes are designed with family life in mind, situated in a beautiful countryside location, 4 miles west of Aberdeen city centre. The new community will provide you with a greener lifestyle in the midst of nature-rich walking trails, the best in modern living with new schools, shops and leisure facilities to cater to your day-to-day needs. Book an appointment to discuss moving options with our expert team.Opening HoursMonday Closed, Tuesday Closed, Wednesday Closed, Thursday 10:00-17:30, Friday 10:00-17:30, Saturday 10:00-13:30, Sunday ClosedDisclaimerPlease note that all images (where used) are for illustrative purposes only.

£ 405,995
4 bedroom Detached house Aberdeen 62111775
