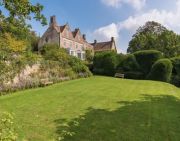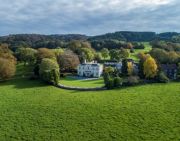Fairfield Pneu School
Fairfield Way Backwell Farleigh Road Bristol Avon BS48 3PD England , 01275 462743
Property for sale near Fairfield Pneu School
Gatcombe Court is an attractive south-facing country house of historical note, which is situated in an elevated setting on the eastern outskirts of Flax Bourton. The house is featured in Simon Jenkins's book 'England's 1,000 Best Houses.'Gatcombe Court has a fascinating history and has been in the same family since 1922 when it was leased and then purchased, by the family in 1947. It has origins dating back to medieval times, however, it is essentially Jacobean in design and character having been altered in the late 17th and 20th century. There are many original features remaining including a superb 1683 Jacobean oak open well staircase with turned balusters and acorn finials, which rises to the three floors. There is a heavy oak studded door leading to the staircase hall. The striking south elevation has steep gables with ball finials, bay windows and there are stone and wood mullions windows in the south and east elevations.The fascinating interior has a tessellated floor in the reception hall. The elegant drawing room has an ornate ceiling cornice and frieze, open fire place with painted carved surround and bay window with window seat.The dining room has exposed floor boards, bay window and a baize door. Both reception rooms overlook the south-facing lawn with a lovely green outlook. The house also enjoys original flagstone floors, beamed ceilings, a log burning stove and period grates. A two storey wing, facing north and east which is known as Sophia's Cottage, is accessed either from the outside or from the main house.On the first floor is the south-facing principal bedroom with an en suitebathroom. There are five further bedrooms, shower room and bathroom.Gatcombe Court is approached over a sweeping drive between old stone high walls to the east of the house giving access to a large area of parking beside a stone and tile single garage to the west. To the east, is a large converted two storey stone and tile barn which now provides ancillary accommodation on the first floor known as Marina's Barn, with former stabling, stores and tack room on the ground floor. Adjoining the barn is a stone and tile double car port. A square archway, under Marina's Barn, gives access to an inner courtyard around which is arranged a six bay tiled carport with two self contained one bedroom cottages known as Laetitia's Cottage and Venetia's Cottage opposite. A further converted detached barn known as Siena's Cottage lies at the head of the drive.The gardens are a delight and in the past have been mentioned in SimonJenkins '1000 Best Gardens Open to the General Public'. The gardens lie principally in front of the main house facing south and west, with a lovely outlook, and have been designed for interest and colour.From the lane, wide central stone steps with double wrought iron gates on stone piers open to a lower lawn with ancient Yew topiary on either side. Further stone central stone steps lead up to a lawn terrace spanning the width of the house, where the front elevation is adorned with Wisteria and climbing roses. Around the garden are beautifully planted borders, further topiary, flowering shrubs, expanses of lawn and many mature trees including a Sycamore dating from 1880. A pathway to the west leads to a large raised walled terrace with tiled and paved floor ideal entertaining. Steps lead down to a loggia with tiled roof, clad with a mature vine and overlooks the heated swimming pool in the south west corner of the garden. From the lawn terrace, stone steps lead up to the four square herb garden with pathways and a mature bay tree. On the southern boundary of Lot 1 is a magnificent and highly productive walled kitchen garden.Bristol City Centre 7 miles, Bristol Airport 4.5 miles, M5 (J19) 6.2 miles, Bristol Temple Meads Rail Station (London Paddington) 6.7 miles, Backwell/Nailsea Rail Station 3.5 miles, Cribbs Causeway Regional Shopping Centre 12.3 miles, Clevedon 9.3 miles

£ 2,000,000
10 bedroom Detached house Bristol 61934046
Backwell House is a fine Grade II listed Georgian house dating back to 1813 and was built by Thomas Keedwell from traditional Bath stone under a slate roof. Home to the Hobbs family for many generations, Backwell House has undergone an extensive and sympathetic refurbishment in 2016 to become a stylish boutique country house hotel which readily suits a stunning residential dwelling house.The generous proportions are typical of its era with magnificent high ceilings, elegant floor to ceiling sash windows, elaborate plasterwork and cornicing, a stone cantilever staircase and impressive formal entertaining rooms.The main entrance hall creates a wonderful sense of arrival and sets the tone for the rest of the house. Backwell House is blessed with an abundance of natural light and enjoys stunning rural views from all aspects. The main entrance leads up a charming drive passing an array of magnificent mature trees into a parking area. The first impression is of a handsome period house which has been beautifully refurbished and surrounded by idyllic countryside. The presentation of the interiors is stylish and immense care has been taken to retain all its historical character and charm.The ground floor comprises a wonderful reception hall, drawing room, dining room, bar/lounge, breakfast room, a well-equipped commercial kitchen, conservatory and cloakroom. The attention to detail continues to the first floor, where there are seven beautifully appointed double bedrooms, all with en suite bathrooms of exceptional quality. On the second floor, there are a further two bedrooms, both of which have en suite facilities. The interiors throughout have an inspiring boutique and contemporary feel, using many reclaimed materials and fittings. The basement offers further accommodation with various rooms which could accommodate a home cinema, games room, wine cellar, storage, home office etc.There are two three bedroom cottages and a three bedroom detached house within the grounds of the main house. 37 Backwell Hill Road is currently used as an estate office and has scope for development (subject to the necessary consents).The gardens and grounds at Backwell House are a delight and complement the house perfectly. It has been thoughtfully designed providing numerous areas to sit and enjoy the outstanding views. At the rear of the house there is a charming walled garden with neat box hedging, fragrant climbing roses, a traditional greenhouse, an established kitchen garden, wrought iron arches and espaliered fruit trees. In front of the main house is a pristine lawn leading to a Ha-ha. Beyond the formal gardens are lovely rolling grounds, paddocks and pasture.There is an outdoor swimming pool, extensive garaging, workshop, outbuildings and storage. The land extends to about 15 acres in total.Backwell House enjoys outstanding views across the open countryside. The location offers the rare combination of privacy and convenience being just over five miles south west of Bristol.The communications in the area are excellent, with good access to the M5 and M4 motorways (M5 – Junction 19 and 20). Mainline train stations are at Nailsea & Backwell and Bristol Temple Meads, both offering a direct service to London Paddington and the wider network beyond.Bristol Airport lies four miles to the south. The cities of Bristol and Bath both offer a superb range of shopping, restaurants, cultural experiences and lifestyle amenities. The area is well known for the quality of its schooling and there are a number of highly regarded schools close to Backwell House. These include Clifton College, Badminton, Clifton High School, Bristol Grammar School, Queen Elizabeth Hospital and The Downs School, a preparatory school in Wraxall.Further afield are well established schools including Kingswood School, King Edwards, Prior Park and The Royal Girls School in Bath, Millfield in Street and Wells Cathedral School, Wells.Bristol and Bath have a number of sporting facilities including rugby, county cricket, golf courses and the Bath Racecourse. Fishing is possible on the Rivers Frome, Wye, Chew Valley and Blagdon Lakes and there is also sailing on the Bristol Channel, Chew Valley Lake and Axbridge Reservoir.

£ 4,950,000
9 bedroom Detached house Bristol 61712231
