Ffynone House School
36 St James' Crescent Uplands Swansea SA1 6DR Wales , 01792 464967
Property for sale near Ffynone House School
Dawsons are delighted to offer for sale this recently refurbished end of terrace property situated in Townhill, Swansea. This property comprises entrance porch, lounge, modern fitted kitchen, and bathroom to the ground floor. To the first floor there are three bedrooms. Externally the property offers front patio garden with driveway and a good sized enclosed rear garden. Benefits include gas central heating, uPVC double glazing and is offered with no onward chain. We would consider this property as an ideal first time, family home or investment purchase. The property is in convenient location to Swansea City Centre, Swansea Train Station, local schools, and amenities. Viewing is highly recommended to appreciate the potential this property has to offer.Tenure – FreeholdCouncil Tax Band - BDawsons are delighted to offer for sale this recently refurbished end of terrace property situated in Townhill, Swansea. This property comprises entrance porch, lounge, modern fitted kitchen, and bathroom to the ground floor. To the first floor there are three bedrooms. Externally the property offers front patio garden with driveway and a good sized enclosed rear garden. Benefits include gas central heating, uPVC double glazing and is offered with no onward chain. We would consider this property as an ideal first time, family home or investment purchase. The property is in convenient location to Swansea City Centre, Swansea Train Station, local schools, and amenities. Viewing is highly recommended to appreciate the potential this property has to offer.Ground FloorEntrancePorchReception Room (4.19m x 3.83m (13'8" x 12'6"))Modern Kitchen (3.08m x 2.47m (10'1" x 8'1"))Modern BathroomFirst FloorLandingBedroom 1 (5.22m x 2.87m (17'1" x 9'4"))Bedroom 2 (2.85m x 2.56m (9'4" x 8'4"))Bedroom 3 (3.54m x 2.28m (11'7" x 7'5"))ExternalFront Patio Area With DrivewayEnclosed Rear GardenTenure - FreeholdCouncil Tax Band - B
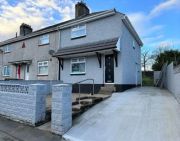
£ 150,000
3 bedroom End terrace house Swansea 63477388
Fresh are delighted to bring to the market this refurbished three bedroom terrace home located in the Waun Wen area of Swansea. This property is located close to local amenities, park, primary school and on a bus route in to the city centre. Offered to the market with no onward chain this family home briefly comprises of entrance hall, lounge/dinner, fitted kitchen and bathroom to the ground floor with three bedrooms and a jack and Jill en-suite. Outside benefits from a brick built utility room and enclosed garden. Please call now on to book a viewing.Entrance HallFront aspect part opaque glazed door, Stairs to first floor landing, door to:-Lounge/Diner7.03m x 3.75m (23' 1" x 12' 4") Dual apsect glazed windows, two radiators, storage cupboard under stairs, door to:-Kitchen3.90m x 2.21m (12' 10" x 7' 3") Side aspect opaque glazed door to garden, two side aspect glazed windows, roll top work surfaces, range of eye and base level cupboards and drawers, inset one and a half bowl stainless steel single drainer sink unit with mixer tap, built in four ring electric hobs with oven under and extractor hood over, space for upright fridge freezer, door to:-BathroomRear aspect opaque glazed window, three piece suite comprising bath with shower over, WC, vanity wash hand basin with mixer tap and storage under, heated towel rail, extractor fanFirst Floor LandingAccess to loft space, storage cupboard, doors to:-Bedroom One4.42m x 3.49m (14' 6" x 11' 5") Front aspect glazed window, radiatorBedroom Two3.46m x 2.65m (11' 4" x 8' 8") Rear aspect glazed window, radiatorBedroom Three4.73m (max) x 2.38m (max) (15' 6" (max) x 7' 10"(max) Rear aspect glazed window, radiatorJack & Jill Shower RoomThree piece suite comprising tile and glazed shower cubicle, WC, vanity wash hand basin with mixer tap and storage under, heated towel rail, extractor fanOutside Utility Room2.71m x 1.97m (8' 11" x 6' 6") Brick built with plumbing for washing machineGardenSecure and enclosed garden, mainly laid to lawn with far reaching viewsTenureWe believe the property to be freeholdDisclaimerWhilst these particulars are believed to be accurate, they are set for guidance only. Fresh have not tested any fixtures, fittings or services and cannot confirm that they are in working order or fit for purpose. Any floor plan provided is intended as a general guide to the layout of the accommodation and is not drawn to scale. We cannot confirm the tenure of the property is accurate and advise all buyers to obtain verification from their solicitor or surveyor. We strongly recommend that all the information which we provide about the property is verified by yourself or your advisers
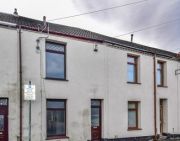
£ 150,000
3 bedroom Terraced house Swansea 63475015
We are pleased to offer for sale this very well presented two bedroom mid link property with the accommodation comprising of the above mentioned bedrooms, hall, fitted kitchen, cloakroom, lounge and bathroom/W.C. To the first floor. The property benefits from having gas central heating, gardens to the front and rear together with allocated parking spaces for two cars. Internal viewing is recommended.HallWooden flooring, radiator and open to:Kitchen (15.4' x 10.7')Fitted with a range of base, drawer and wall units with complementary work surfaces over incorporating stainless steel sink and drainer. Electric oven, halogen hob and stainless steel extractor chimney over. Plumbing for washing machine, space for American style fridge/freezer and wall mounted central heating boiler. Two radiators, stairs to the first floor and smoke alarm. Wooden flooring and window to the front.CloakroomComprising wash hand basin and low level W.C. Set in a vanity unit with tiled splashback. Wooden flooring and radiator.Lounge (13.9' x 12.7')Wooden flooring, understairs storage cupboard, radiator and French doors to the rear.First Floor AccommodationLandingAccess to loft and airing cupboard housing central heating tank. Wooden flooring and radiator.Bedroom 1 (13.9' x 10.3')Storage cupboard with shelving, wooden flooring, radiator and two windows to the front.Bedroom 2 (14.4' x 10.6')Wooden floor, radiator and window to the rear.Bathroom-w.C.Comprising panelled bath with over head shower and side screen, wash hand basin set in a vanity unit and low level W.C. Part tiled walls, tiled flooring, extractor fan and radiator.OutsideLawned front garden. Enclosed rear garden with patio and gravel. Garden shed, pedestrian access to the rear and allocated parking spaces for two cars.
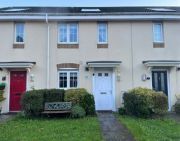
£ 150,000
2 bedroom Terraced house Port Talbot 63292448
We are pleased to offer this traditional mid terrace home that is situated close to local schools, amenities and local transport. The property offers good sized accommodation throughout.The accommodation briefly comprises of front porch, hallway, two reception rooms, kitchen, rear porch to the first floor three bedrooms and family bathroom. To the outside front and rear garden with detached garage.Entrance PorchAccess via double glazed dark wood effect door. Wallpapered ceiling. Coving. Wallpapered and tiled walls. Fitted carpet. Wooden glazed door leading into:HallwaySkimmed ceiling. Emulsioned walls. Radiator. Stairs to first floor. Grey wood effect laminate flooring. Doors leading off.Lounge-Diner (6.31m x 2.87m)Plaster tiles to ceiling. Coving. Emulsioned walls. Wallpaper to feature wall. Front facing double glazed PVCu square bay window. Rear facing single glazed wood framed window. Log burner. Two radiators. Grey wood effect laminate flooring.Reception 2 (3.20m x 2.87m)Wallpapered ceiling. Coving. Emulsioned walls. Side facing wood framed single glazed window. Radiator. Grey wood effect laminate floor.Kitchen (3.15m x 2.60m)Skimmed ceiling. Track spotlight fitting. Emulsioned walls. Ceramic tiles to splash back areas. Front and side facing double glazed PVCu windows. Radiator. Room fitted with a range of solid wood wall and floor cupboards. Stainless steel four ring gas hob. Double electric oven. Over head exactor hood. Stainless steel one and half sink and drainer with mixer tap. Integrated fridge freezer. Integrated dishwasher. Vinyl floor covering. Door leading to:Rear PorchPolycarbonate roof. Wood frosted glazed single windows. Door leading to rear garden. Vinyl flooring.LandingSkimmed ceiling. Loft access hatch. Emulsioned walls. Built in airing cupboard. Radiator. Fitted carpet. Doors leading off.Bedroom 1 (4.77m x 3.00m)Skimmed ceiling. Coving. Emulsioned walls. One featured panelled wall. Three dark wood effect front facing double glazed PVCu windows. Radiator. Wood effect laminate floor tiles.Bedroom 2 (3.16m x 3.00m)Wallpapered ceiling. Coving. Emulsioned walls. Built in shelving into recess. Built in storage cupboard. Rear facing double glazed PVCu window. Fitted carpets.Bedroom 3 (3.00m x 2.63m)Skimmed ceiling. Coving. Emulsioned walls. Rear facing double glazed PVCu window. Fitted carpet.Family Bathroom (3m x 2m)Polystyrene tiled ceiling. Coving. Floor to ceiling wall tiles. Side facing frosted PVCu window. Radiator. Built in storage cupboard housing the gas combi boiler. Room is fitted with three piece suite comprising pedestal wash hand basin, WC, bathtub with wall mounted shower and bi fold shower screen doors. Vinyl floor covering.OutsideTo the front there is a small front garden bounded on three sides by brick wall. Path leading to front door.Rear garden bounded on two sides by brick walls. Low maintenance garden laid with paving slabs. Brick built garage, tin roof, roller shutter door. Leading to rear lane access. Outside WC with wash hand basin.
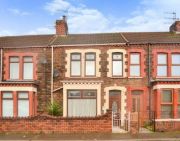
£ 150,000
3 bedroom Terraced house Port Talbot 63327783
Appearances can be deceptive make an appointment today to pop inside and take a look at this little gem of a cottage i'm sure you will not be disappointed.Located in the sought after village of Tonna a popular residential area a few miles outside of the town of Neath with great access to the A465 inter valley link road and the M4 corridor.Great walks and cycling opportunities can be found close by with the Neath and Tennant Canal and it's basin located approximately within half a mile of the property. Canal walks to the town of Neath or alternatively up into the Neath Valley to Resolven.Aberdulais waterfalls and Ironwork's are also located within this area.Tonna village has amenities which includes Primary School, village shop, golf range and restaurant and a local pub with good restaurant reviews.The property has been well maintained by the previous owner and although the property would benefit from some modernisation it offers a large amount of potential. The accommodation briefly comprises to the ground floor of an entrance porch, lounge open plan to dining area, and Kitchen. To the first floor there are three bedrooms and family bathroom. There are front and rear gardens with the rear garden having stunning mountain views. And potential to create off road parking to the front.Viewing highly recommended. No chain.Property Ownership InformationTenureFreeholdCouncil Tax BandBDisclaimer For Virtual ViewingsSome or all information pertaining to this property may have been provided solely by the vendor, and although we always make every effort to verify the information provided to us, we strongly advise you to make further enquiries before continuing.If you book a viewing or make an offer on a property that has had its valuation conducted virtually, you are doing so under the knowledge that this information may have been provided solely by the vendor, and that we may not have been able to access the premises to confirm the information or test any equipment. We therefore strongly advise you to make further enquiries before completing your purchase of the property to ensure you are happy with all the information provided.
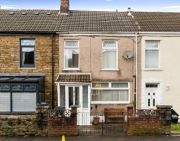
£ 150,000
3 bedroom Terraced house Neath 63347989
Yopa are pleased to present to the sales market with no onward chain this three bedroom semi - detached property situated in the popular residential area of Penallt, Llanelli.Conveniently located to the M4 Motorway, Llanelli Town Centre, Trostre Retail Park, Primary & Secondary Schools, Shops and all other amenities this great area has to offer.This property is set over three floors. The ground floor, briefly comprises; Porch, Hallway, Lounge/Diner, Kitchen & Bathroom. The first floor briefly comprises; Landing & Three Bedrooms and the second floor briefly comprises; Attic Room.Ground floor* Porch -Door to;* Hallway -Stairs to first floor, Radiator and Door to;* Lounge (4.00m - 3.63m) -uPVC window to front and Radiator.* Diner (4.03m - 3.63m) -uPVC window to rear and Radiator.* Kitchen (4.59m - 2.68m) -uPVC window to rear, Range of wall & base units, Gas hob & oven, Extractor fan, Stainless steel sink & drying rack, Mixer tap, Plumbing for a washer/dryer, Space for a free standing fridge/freezer, Under stairs storage and Radiator.* Bathroom -uPVC window to side & rear, WC, Free standing shower, Corner bath, Pedestal hand & wash basin, Extractor fan and Radiator.First floor*Landing -uPVC windows to side & rear, Stairs to second floor and Doors to;* Bedroom One (3.66m - 2.78m) -uPVC window to front and Radiator.* Bedroom Two (2.88m - 2.77m) -uPVC window to rear and Radiator.* Bedroom Three (2.60m - 1.82m) -uPVC window to front and Radiator.Second floor* Attic Room (4.61m - 4.25m) -uPVC window to rear and storage eaves either side of the room.External -Externally the property offers an enclosed rear garden laid to lawn/patio & decking, brick built shed, outside tap, south east facing and also benefits from side access.
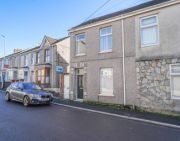
£ 150,000
3 bedroom Semi-detached house Llanelli 63283172
EPC band: DYopa are pleased to present to the sales market this three bedroom semi - detached property situated in the popular residential area of Trimsaran, Llanelli.Conveniently located for Carmarthen, Llanelli & the M4/A48 link, Glyn Abbey Golf Course, Ffos Las Racecourse, Leisure Centre, Shops, Schools and all other amenities this great area has to offer.This property is set over two floors. The ground floor briefly comprises; Hallway, Lounge/Diner & Kitchen. The first floor briefly comprises; Landing, Three Bedrooms and Family Bathroom.Ground floor* Hallway -uPVC window to side, Stairs to first floor, Radiator and Door to;* Lounge/Diner (7.01m - 3.58m) -uPVC window to front & uPVC sliding doors to rear, Log burner and Two Radiators.* Kitchen (4.32m - 2.78m) -uPVC windows to rear & Door to front, Range of wall & base units, Built in oven & hob, Extractor fan, Stainless steel sink & drying rack, Mixer tap, Under stairs storage and Radiator.First floor* Landing -uPVC window to side, Access to loft and Doors to;* Bedroom One (3.68m - 3.02m) -uPVC window to rear, Storage cupboard built into alcove, Cupboard housing boiler and Radiator.* Bedroom Two (3.53m - 3.00m) -uPVC window to front, Cast iron fire place and Radiator.* Bedroom Three (2.69m - 2.39m) -uPVC window to rear and Radiator.* Bathroom -uPVC frosted window to front, WC, Walk in shower, Pedestal hand & wash basin, Respetex walls and Radiator.* External -Corner plot offering off street parking for two vehicles and a low maintenance garden to front laid to pebbledash & lawn with a path leading to the front of the property. To the rear is an enclosed low maintenance garden, coal shed & outside WC, concrete shed and also benefits from side access.
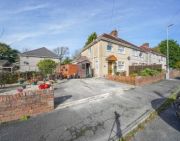
£ 150,000
3 bedroom Semi-detached house Kidwelly 62700758
Chris Abraham, powered by eXp, is pleased to bring to market this well cared for, three bedroom semi-detached home with off-road parking and larger than average garden, located near the local schools and amenities on the ever popular Sandfields Estate, Port Talbot. The accommodation briefly comprises an entrance hallway, lounge, living room and kitchen to the ground floor with three bedrooms and a shower room to the first floor. Outside the property has off-road parking to the front and a large, west facing garden laid mainly to lawn, to the rear. The garage in the photos is not included in the sale. Please quote reference CA0031 when enquiring about the property.Ground floorEntrance HallwayGiving access to the ground floor accommodation. Staircase to the first floor. Laminate flooring.Lounge 10’7 x 10’3Window to the front aspect. Laminate flooring.Living Room 14’ x 11’9 (max)Window to the rear aspect. Fire and back boiler. Laminate flooring.Kitchen 10 x 7’11A range of matching base and wall units with complimentary worktops. Sink and drainer, space for appliances. Window to the rear aspect. Door to the garden area. Vinyl flooring.First floorBedroom One 10’11 x 10’5Window to the front aspect. Carpeted.Bedroom Two 12 x 8Window to the rear aspect. Carpeted.Bedroom Three 9’5 x 8’1Window to the rear aspect. Carpeted.Shower Room 6 x 5’6Shower, sink and WC, Vinyl flooring.OutsideOutside the property has off-road parking to the front and a large, west facing garden laid mainly to lawn, to the rear. The garage in the photos is not included in the sale. Please quote reference CA0031 when enquiring about the property.
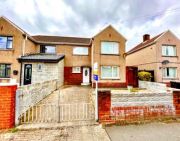
£ 150,000
3 bedroom Semi-detached house Port Talbot 62299128
CA0031. New Photos Added. A well cared for three bedroom semi-detached home with garage and gardens front and rear, located in a popular residential area of Margam, close to all of the local amenities and nearby schools. The property also offers good access to the M4 motorway. Accommodation briefly comprises an entrance porch, hallway, open plan lounge and living room, kitchen and WC to the ground floor with three bedrooms and a bathroom to the first floor. Outside the property is accessed via a low maintenance front garden area with side access to the garage and generously proportioned west facing garden with paving slabs and lawn at the rear. It is essential to quote reference CA0031 when enquiring about the property.Ground floorEntrance PorchGiving access to the accommodation. Tiled flooring.Entrance HallwayStaircase to the first floor. Access to the lounge, living room and WC. Carpeted.Lounge 13’2 (max) x 13Bay style window to the front aspect. Open access to the living room. Carpeted.Living Room 18’10 (max) x 12’6Box-bay window to the garden area, door to the kitchen. Carpeted.Kitchen 12’9 x 9’10 (max)A range of matching base and wall units with complimentary worktops. Sink and drainer, space for appliances. Windows to side and rear aspects. Door to the garden area.WCSink and WC. Window to the side aspect. Tiled flooring.First floorBedroom One 11’10 x 9’5Window to the front aspect. Carpeted.Bedroom Two 11’6 x 9’5Window to the rear aspect. Carpeted.Bedroom Three 7’8 x 7’6Window to the front aspect. Carpeted.Bathroom 7’7 x 6Shower, sink and WC. Window to the rear aspect. Laminate flooring.OutsideOutside the property is accessed via a low maintenance front garden area with side access to the garage and generously proportioned west facing garden with paving slabs and lawn at the rear.It is essential to quote reference CA0031 when enquiring about the property.
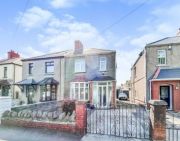
£ 150,000
3 bedroom Semi-detached house Port Talbot 62336976
We are pleased to offer to market this three bedroom semi detached house that is modernised and decorated to and high standard throughout and is located in Neath.The accommodation briefly comprises of entrance hall, lounge, kitchen/dining room, three bedrooms and family bathroom.EntranceAccessed via PVCu part double glazed patterned glass inserts leading into welcoming entrance hall.Entrance HallSkimmed ceiling, emulsioned walls, laminate flooring, radiator, staircase to first floor accommodation with under stair storage. All doors leading off.Lounge (3.59m x 3.40m)Skimmed ceiling, coving, emulsioned walls with picture rail, wall light facilities, fitted carpet, radiator and PVCu double glazed window set within bay. Recess area offering shelving.Kitchen-Dining Room (3.57m x 3.39m)Skimmed ceiling, coving, emulsioned walls, recessed wall with wall light facility and built in storage cupboard to the other side. Continuation of laminate flooring, radiator, ample space for dining furniture and rear facing PVCu double glazed window.Kitchen area separated by a breakfast bar, tiled flooring and rear facing PVCu double glazed window and door. Fitted with a range of wall and base units and complimentary work surfaces, tiles to splash back areas. Single drainer sink unit and mixer tap. Plumbing in place for washing machine and space for other appliances. Space for low level fridge and freezer. Built in electric oven, hob and extractor hood.LandingSkimmed ceiling, emulsioned walls, spindle balustrade, fitted carpet and side facing PVCu double glazed window. All doors leading off.Family Bathroom (2.16m x 2.12m)Skimmed ceiling with access into attic, fully tiled to bath area and emulsioned walls to remainder, laminate tile effect flooring, chrome towel rail heater and rear facing PVCu frosted double glazed window. Room is fitted with a three piece suite in white comprising of low level w.c. Pedestal wash hand basin and tiled splash back, panelled bath with over head electric shower and screen.Bedroom 1 (4.23m x 2.66m)Skimmed ceiling, coving, emulsioned walls, modern upright radiator, fitted carpet and PVCu double glazed window set within bay. Room is fitted with a four door mirrored wardrobe.Bedroom 2 (3.14m x 2.98m)Artex ceiling, coving, emulsioned walls with picture rail, fitted carpet and rear facing PVCu double glazed window. Original cast iron fire place. Louver door to cupboard housing the combination boiler.Bedroom 3 (2.58m x 2.19m)Skimmed ceiling, emulsioned walls, radiator, fitted carpet and front facing PVCu double glazed window.OutsideTo the rear the garden is enclosed and bounded by wall and wood panel fencing. The garden is elevated and has terraced areas of stone gravel and patio areas. To the next level the garden is laid to lawn with high raised vegetable patch and steps leading to a further terraced area with patio and wooden balustrade ideal for garden furniture. There is an abundance of shrubs and flowers and storage shed to remain.The frontage is enclosed by natural stone wall, steps leading to front door, stone gravel and shrub borders. Foot path leading to side access to rear.
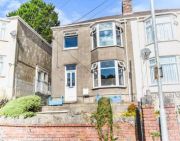
£ 150,000
3 bedroom Semi-detached house Neath 62429720
We are please to offer this 2 bedroom and attic room property, its a 4 storey house with a large reception area and kitchen/bathroom on the ground floor. Close to local school and amenities. Fully renovated to high standard with main family bathroom and ensuite shower room.A rare opportunity to buy a turn key property. The property is over 4 floors which have been fully renovated to a very high standard and rewired throughout all rooms have internet points, usb points, the heating is on 2 level circuits for the heating which works from hive, Fensa registered double glazing.Reception room 2 14'6 by 8'8Rear facing double glazed window with curtains, plain ceiling with central pendant light fitting, papered walls with white emulsion, tv aerial/satellite, radiator, 4 power points, usb charger points and internet points. Carpet flooring laid.Reception room 14'4 BY8'7The front reception is open plan to create a light and an airy room with a front facing double glazed window and curtains, plain ceiling with central pendant light, white emulsion walls with feature papered wall, tv aerial/satellite, radiators, 4 power points, usb charger points and internet points. Carpet flooring laid.Kitchen 17'5 by 14'0Basement kitchen with rear pvc window and back door, plain ceiling with LED ceiling spotlights, white top an base kitchen units with hob extractor fan and gas range cooker remaining, white ceramic twin bowl sink with drainer and modern kitchen mixer tap with pull out hose spray single, under units lighting, power points with usb, tv/satellite aerial, internet points in the kitchen. The flooring is carpet and cushion flooring around the cooking area.KitchenThere is a bespoke fixed island with overhanging breakfast bar, drawers and with led modern single pendant down lights and floor up led lights with power points.Family bathroom 8'5 by 5'8The family bathroom is on the second floor with plain ceiling and led spotlights, extractor fan, white emulsioned walls with grey tiling and white bathroom suite comprising of P shaped bath/over the bath shower, pedestal wash hand basin, close coupled wc, electric shaver point, heated towel rail and cushion flooring laid.Bedroom 1 9'3 by 9'2Rear facing double glazed window with curtains, plain ceiling with central pendant light fitting, feature papered wall with emulsion walls, tv aerial/satellite, radiator, power points, usb charger points and internet points. Carpet flooring laid.Master bedroom 14'3 by 9'0Front facing double glazed window with curtains, plain ceiling with central pendant light fitting, white emulsion walls, tv aerial/satellite, radiator, 4 power points, usb charger points and internet points. Carpet flooring laid.Rear gardenBack door leads out to a patio area with room for storage, shrubs and grassed area, fenced in for privacyattic room 12'0 by 11'65plain ceiling with central spotlights, white emulsioned walls with the traditional beams, front facing window the room is used for storage but an En-Suite shower room as been installed.Ensuite attic roomwalk in shower cubicle with white wc and hand basin with cushion flooring laid.EntranceWhite and grey emulsion entrance hallway with stairs leading to the bedrooms and downstairs kitchen, open planned allowing plenty of light through the house.Utility pantry/clockroom 7'7 by 5'7Leading from the kitchen is the pantry area with white top and base kitchen units and wood effect worktop, stainless sink with mixer tap, plumbing for washing machine, room for fridge/freezer and storage, 4 power points, radiator with laminate effect cushion flooring.Lower garden areaThe garden area has been set in different zone areas with lower part patio slabbed with seating area and shrubs to take advantage of the sunlight and fenced for privacy.
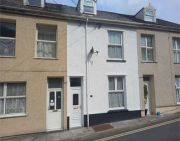
£ 150,000
2 bedroom Terraced house Port Talbot 62364569
Chris Abraham Estate Agent, powered by eXp are pleased to bring to market this semi detached property in a cul de sac location in the popular residential location of Groeswen Park, Margam. Accommodation comprise: Hall, kitchen, lounge, WC, three bedrooms with en-suite to master and family bathroom. The property offers an enclosed rear garden, a garage and also benefits from no ongoing chain. Early viewing is recommended. It is essential to quote CA0031 when enquiring about this property.Hall (11' x 6' max)Laminate flooring, radiator, stairs to first floor with fitted carpet, door to:Kitchen (10' x 8')Window to front, fitted with matching range of base and eye level units with work top over, tiled splash back, sink and drainer, space for washing machine, tumble drier, fridge/ freezer, built in four ring ceramic hob with extractor hood over, built in oven, laminate flooring, radiator.Lounge (15' x 13' max)Double doors to rear garden, laminate flooring, radiator, door to storage cupboard.WC (2'11 x 6')Toilet, pedestal wash hand basin, tiled splash back, laminate flooring, radiator.LandingFitted carpet, door to storage cupboard, loft access.Bedroom 1 (11'1 x 8'1 max)Window to front, fitted carpet, radiator, door to:En-suite ( 8'1 x 4' max)Shower, pedestal wash hand basin, WC, part tiled walls, vinyl flooring, radiator.Bathroom ( 6'0 x 6'0)Window to front, bath with shower over, pedestal wash hand basin, WC, part tiled walls, vinyl flooring, radiator.Bed 2 (8'0 x 9'1)Window to rear, radiator, fitted carpet.Bed 3 (6'0 x 6'10)Window to rear, fitted carpet, radiator.OutsideSteps descend to front garden which is laid to lawn with shrub border. Rear garden is enclosed, mostly laid to lawn with paved seating area. Garage.
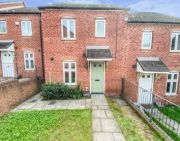
£ 150,000
3 bedroom Semi-detached house Port Talbot 62651239
SummaryWe are pleased to offer this 3 bedroom property in located in popular location of Cimla. Conveniently located close to local shops, schools and with great transport links to Neath town centre and the M4 motorway.DescriptionFreehold On Completion three bedroom semi-detached property offered for sale in the sought after location of Cimla. The property briefly comprising of entrance porch, reception room, dining room and kitchen. From the first floor landing are three bedrooms and family bathroom. Viewing is highly recommended to appreciate this lovely family home. Please call Peter Alan Neath on to arrange your appointment or book online 24/7. Freehold upon completion.Entrance PorchVia upvc door, door to:Living RoomWindow to front, radiator, fitted carpet, opening to:Dining Room Double doors to rear, radiator, fitted carpet.Kitchen Wall and base units, sink with mixer tap, space for appliances, door to garden.LandingDoors to:Bedroom One Shower RoomLow level wc, wash hand basin, walk in shower, window to rear, towel rail.Bedroom Two Window to rear, radiator, fitted carpet.Bedroom Three Window to front, radiator, fitted carpet.External Front and rear gardens, storage shed, off road parking to the rear.Lease details are currently being compiled. For further information please contact the branch. Please note additional fees could be incurred for items such as leasehold packs.1. Money laundering regulations: Intending purchasers will be asked to produce identification documentation at a later stage and we would ask for your co-operation in order that there will be no delay in agreeing the sale. 2. General: While we endeavour to make our sales particulars fair, accurate and reliable, they are only a general guide to the property and, accordingly, if there is any point which is of particular importance to you, please contact the office and we will be pleased to check the position for you, especially if you are contemplating travelling some distance to view the property. 3. The measurements indicated are supplied for guidance only and as such must be considered incorrect. 4. Services: Please note we have not tested the services or any of the equipment or appliances in this property, accordingly we strongly advise prospective buyers to commission their own survey or service reports before finalising their offer to purchase. 5. These particulars are issued in good faith but do not constitute representations of fact or form part of any offer or contract. The matters referred to in these particulars should be independently verified by prospective buyers or tenants. Neither peter alan nor any of its employees or agents has any authority to make or give any representation or warranty whatever in relation to this property.
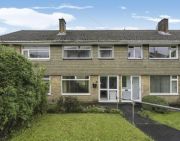
£ 150,000
3 bedroom Terraced house Neath 62557984
Immaculately presented and spacious mid terrace property which has been well maintained and tastefully decorated by the current owner Situated in a peaceful location between Neath town centre and Bryncoch village within walking distance to local shops, schools and amenities as well as good transport links to the A465 and M4.This spacious property really must be viewed to appreciate, don't delay book your viewing today. Situated close to the collage, several primary schools, comprehensive school, shops and other amenities, whilst being just a short drive to the town of Neath, A465 and M4 corridor this property would make an ideal family home,The accommodation briefly comprises of an entrance hallway, lounge, which has a bow window to front, open plan modern fitted kitchen/dining room which has access onto the rear garden,To the first floor there are three bedrooms all of which benefit from having built in wardrobes as well as a modern fitted bathroom.To the front of the property is driveway parking. There is shared side access leading to enclosed low maintenance rear garden with storage shed.Viewing is highly recommended to appreciate. No chain.Property Ownership InformationTenureFreeholdCouncil Tax BandBDisclaimer For Virtual ViewingsSome or all information pertaining to this property may have been provided solely by the vendor, and although we always make every effort to verify the information provided to us, we strongly advise you to make further enquiries before continuing.If you book a viewing or make an offer on a property that has had its valuation conducted virtually, you are doing so under the knowledge that this information may have been provided solely by the vendor, and that we may not have been able to access the premises to confirm the information or test any equipment. We therefore strongly advise you to make further enquiries before completing your purchase of the property to ensure you are happy with all the information provided.
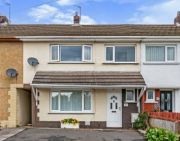
£ 150,000
3 bedroom Terraced house Neath 62552819
**images & more information coming soon**Situated in the village of Penybanc on the outskirts of Ammanford town centre is this traditional end of terraced property. This three bedroom home enjoys a first floor bathroom and benefits from gas fired central heating and double glazing. Externally, there is off road parking to the front, an enclosed rear garden & a detached garage.The village of Penybanc offers excellent transport links and benefits from amenities such as a petrol station and a mini supermarket.
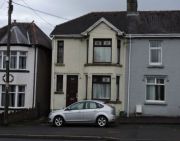
£ 150,000
3 bedroom End terrace house Ammanford 62716413
We are please to offer this 2 bedroom and attic room property, its a 4 storey house with a large reception area and kitchen/bathroom on the ground floor. Close to local school and amenities. Fully renovated to high standard with main family bathroom and ensuite shower room.A rare opportunity to buy a turn key property. The property is over 4 floors which have been fully renovated to a very high standard and rewired throughout all rooms have internet points, usb points, the heating is on 2 level circuits for the heating which works from hive, Fensa registered double glazing.Reception room 2 14'6 by 8'8Rear facing double glazed window with curtains, plain ceiling with central pendant light fitting, papered walls with white emulsion, tv aerial/satellite, radiator, 4 power points, usb charger points and internet points. Carpet flooring laid.Reception room 14'4 BY8'7The front reception is open plan to create a light and an airy room with a front facing double glazed window and curtains, plain ceiling with central pendant light, white emulsion walls with feature papered wall, tv aerial/satellite, radiators, 4 power points, usb charger points and internet points. Carpet flooring laid.Kitchen 17'5 by 14'0Basement kitchen with rear pvc window and back door, plain ceiling with LED ceiling spotlights, white top an base kitchen units with hob extractor fan and gas range cooker remaining, white ceramic twin bowl sink with drainer and modern kitchen mixer tap with pull out hose spray single, under units lighting, power points with usb, tv/satellite aerial, internet points in the kitchen. The flooring is carpet and cushion flooring around the cooking area.KitchenThere is a bespoke fixed island with overhanging breakfast bar, drawers and with led modern single pendant down lights and floor up led lights with power points.Family bathroom 8'5 by 5'8The family bathroom is on the second floor with plain ceiling and led spotlights, extractor fan, white emulsioned walls with grey tiling and white bathroom suite comprising of P shaped bath/over the bath shower, pedestal wash hand basin, close coupled wc, electric shaver point, heated towel rail and cushion flooring laid.Bedroom 1 9'3 by 9'2Rear facing double glazed window with curtains, plain ceiling with central pendant light fitting, feature papered wall with emulsion walls, tv aerial/satellite, radiator, power points, usb charger points and internet points. Carpet flooring laid.Master bedroom 14'3 by 9'0Front facing double glazed window with curtains, plain ceiling with central pendant light fitting, white emulsion walls, tv aerial/satellite, radiator, 4 power points, usb charger points and internet points. Carpet flooring laid.Rear gardenBack door leads out to a patio area with room for storage, shrubs and grassed area, fenced in for privacyattic room 12'0 by 11'65plain ceiling with central spotlights, white emulsioned walls with the traditional beams, front facing window the room is used for storage but an En-Suite shower room as been installed.Ensuite attic roomwalk in shower cubicle with white wc and hand basin with cushion flooring laid.EntranceWhite and grey emulsion entrance hallway with stairs leading to the bedrooms and downstairs kitchen, open planned allowing plenty of light through the house.Utility pantry/clockroom 7'7 by 5'7Leading from the kitchen is the pantry area with white top and base kitchen units and wood effect worktop, stainless sink with mixer tap, plumbing for washing machine, room for fridge/freezer and storage, 4 power points, radiator with laminate effect cushion flooring.Lower garden areaThe garden area has been set in different zone areas with lower part patio slabbed with seating area and shrubs to take advantage of the sunlight and fenced for privacy.

£ 150,000
2 bedroom Terraced house Port Talbot 62364569
We are pleased to offer to market this three bedroom semi detached house that is modernised and decorated to and high standard throughout and is located in Neath.The accommodation briefly comprises of entrance hall, lounge, kitchen/dining room, three bedrooms and family bathroom.EntranceAccessed via PVCu part double glazed patterned glass inserts leading into welcoming entrance hall.Entrance HallSkimmed ceiling, emulsioned walls, laminate flooring, radiator, staircase to first floor accommodation with under stair storage. All doors leading off.Lounge (3.59m x 3.40m)Skimmed ceiling, coving, emulsioned walls with picture rail, wall light facilities, fitted carpet, radiator and PVCu double glazed window set within bay. Recess area offering shelving.Kitchen-Dining Room (3.57m x 3.39m)Skimmed ceiling, coving, emulsioned walls, recessed wall with wall light facility and built in storage cupboard to the other side. Continuation of laminate flooring, radiator, ample space for dining furniture and rear facing PVCu double glazed window.Kitchen area separated by a breakfast bar, tiled flooring and rear facing PVCu double glazed window and door. Fitted with a range of wall and base units and complimentary work surfaces, tiles to splash back areas. Single drainer sink unit and mixer tap. Plumbing in place for washing machine and space for other appliances. Space for low level fridge and freezer. Built in electric oven, hob and extractor hood.LandingSkimmed ceiling, emulsioned walls, spindle balustrade, fitted carpet and side facing PVCu double glazed window. All doors leading off.Family Bathroom (2.16m x 2.12m)Skimmed ceiling with access into attic, fully tiled to bath area and emulsioned walls to remainder, laminate tile effect flooring, chrome towel rail heater and rear facing PVCu frosted double glazed window. Room is fitted with a three piece suite in white comprising of low level w.c. Pedestal wash hand basin and tiled splash back, panelled bath with over head electric shower and screen.Bedroom 1 (4.23m x 2.66m)Skimmed ceiling, coving, emulsioned walls, modern upright radiator, fitted carpet and PVCu double glazed window set within bay. Room is fitted with a four door mirrored wardrobe.Bedroom 2 (3.14m x 2.98m)Artex ceiling, coving, emulsioned walls with picture rail, fitted carpet and rear facing PVCu double glazed window. Original cast iron fire place. Louver door to cupboard housing the combination boiler.Bedroom 3 (2.58m x 2.19m)Skimmed ceiling, emulsioned walls, radiator, fitted carpet and front facing PVCu double glazed window.OutsideTo the rear the garden is enclosed and bounded by wall and wood panel fencing. The garden is elevated and has terraced areas of stone gravel and patio areas. To the next level the garden is laid to lawn with high raised vegetable patch and steps leading to a further terraced area with patio and wooden balustrade ideal for garden furniture. There is an abundance of shrubs and flowers and storage shed to remain.The frontage is enclosed by natural stone wall, steps leading to front door, stone gravel and shrub borders. Foot path leading to side access to rear.

£ 150,000
3 bedroom Semi-detached house Neath 62429720
A spacious property modernised to a good standard. Double glazing, gas central heating, 2 reception rooms, kitchen to ground floor and 3 good sized bedrooms and bathroom to first floor with good sized garden, parking and garden shed. Ideally suited for the first time purchaser or investment purposes. Walking distance of park and junior school, the village also has eateries and public houses. Pontyberem and Pontyates are just over a mile with doctors surgery, chemist garage and shops. Carmarthen and Llanelli are 10 miles approx. With excellent shopping facilities, schools etc. Cross Hands is 6 miles approx. With M 4 dual carriageway connection, shops schools etc. Ffoslas horse racing course is 5 miles and the Botanic Gardens of Wales is 7 miles.Living Room (3.6m x 2.7m)Double Glazed Window to front. Radiator.Sitting Room (3.96m x 3.96m)Double Glazing to Rear. Radiator. Wall lights. Inset spotlights over.Kitchen (2.67m x 1.96m)Range o fbase units with worktops over and matching wall units. Stainless Steel Sink Unit with single drainer. Radiator. Double Glazed Window to rear. Understairs recess. Side entrance door. Space and plumbing for washing machine. Localised wall tiles. Inset spot lights over.LandingDouble glazed window to side. Loft access and Doors toBedroom 1 (3.28m x 3.66m)Double Glazed Window to rear. Radiator. Gas Boiler which runs the hot water and central heating system.Bedroom 2 (3.18m x 3m)Double Glazed Window to front. Radiator.Bedroom 3 (2.67m x 3.23m)Double Glazed Window to Rear. Radiator.Bathroom (2.06m x 2.4m)Panelled Bath with side screen and shower over. Pedestal wash hand basin, WC, chrome towel radiator. Opaque double glazed window to front. Localised wall tiles. Inset spotlights over.ExternallyFront fore court with side tarmacadam drive for parking area. Rear low maintenance gravelled garden.ServicesMains water, drainage, electric and gas. Gas central heating system.
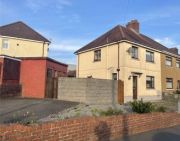
£ 150,000
3 bedroom Semi-detached house Llanelli 62533646
Included in the carmarthenshire planning policyas land at greengrove, crosshands and identifiedas part PDB31, planning & developmentBrief site suitable for employment useAnd related activities.Approx. 165' X 150'Site PlanMap
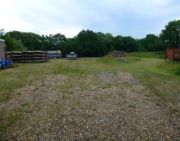
£ 150,000
0 bedroom Land Llanelli 57764118
*****Exclusive with Abbey Residential Agents*****If you are interested in this home, please contact ourselvesverbally.* Abbey Residential Agents are delivering results.* Bespoke Virtual Tour.* Bespoke Floor Plan.* Tailored Packages for all clients.* Locally Owned Family Business.* Town Centre Branch Location.* Covid-19 Safe Estate Agency Practices in Place.Abbey Residential Agents are proud to offer this wellpresented three bedroom semi detached family homein a cul de sac location on this sought development inCimla.Close proximity to the local shops located on CastleDrive of the Premier Store, Bliss Unisex Hair Designand the Tap Room. Walking distance of CrynalltPrimary School and Cefn Season ComprehensiveSchool. Good road links into Neath and towardsPontrhydyfen.There is currently a shortage of homes in this areaand we strongly recommend early viewing to avoiddisappointment. This home has been a family homefor a long period of time and offers an opportunityfor a new family to enjoy. Vacant Possession with NoOnward Chain.To the ground floor there is an entrance hall, showerroom, lounge diner and a modern fitted kitchen. To thefirst floor there are three bedrooms. Third bedroom hastoilet facilities. Externally there are front and rear gardens.Side Driveway giving ample parking.EntranceVia pvc door into the hall.HallLeaded frosted pane to the front, radiator, textured ceiling, staircase to the first floor. Door into the shower room. Door into the lounge/diner.Shower Room (6' 7'' x 5' 5'' (2.01m x 1.65m))Frosted double glazed window to the side aspect, papered ceiling, radiator, half tiled to walls. A suite consists of pedestal wash hand basin, toilet and a shower cubicle.Lounge/Diner (21' 7'' x 10' 2'' (6.57m x 3.10m))Double glazed window to the front and rear aspect, two radiators, textured ceiling, gas fire housing back boiler. Folding door to the kitchen.Kitchen (7' 6'' x 8' 4'' (2.28m x 2.54m))Double glazed window to the side aspect. Pvc door into the rear garden. Double radiator, tiled floor. A range of fitted wall and base units inset sink unit, cooker point, tiled splash backs. Space for a washing machine.First Floor LandingAccess to the loft. Frosted double glazed window to the side aspect. Doors off to the bedrooms.Bedroom One (9' 8'' x 11' 0'' (2.94m x 3.35m))Double glazed window to the front aspect, radiator, wardrobes to remain, storage cupboard.Bedroom Two (11' 7'' x 7' 9'' (3.53m x 2.36m))Double glazed window to the rear aspect, storage cupboard with tank.Bedroom Three (8' 7'' x 7' 9'' (2.61m x 2.36m))Double glazed window to the rear aspect, opening to the toilet and sink unit.GardenTo the front there is walled frontage, patio area, steps down to the side. To the side there are gates leading to the side driveway with outside water tap supply. To the rear there is an area laid ton lawn with a further patio area with shingle area.Council Tax - CTenure - FreeholdPlease check the tenure with your solicitor.Viewing By Appointment With The Selling AgentsDue to Covid-19 situation we have 360 degrees panoramas of each room of this home for your perusal via the virtual tour tab. Physical viewing will have to be a minimum upon qualification by our team. Safety is paramount to all parties in the process. Please respect the procedures in place at this time.DisclaimerThese property particulars, together with photographs and floor plans are intended to give a fair description of the home, however they do not form any part of a contract. Purchasers must satisfy themselves by personal inspection of the home. The vendor, their agents, Abbey Residential Agents and persons acting on their behalf do not give a warranty in relation to this property. All measurements are approximate and should not be relied upon. The floor plans are indicative only. Abbey Residential Agents have added the Energy Performance Certificate to the property particulars. Any appliances and/or services mentioned with these particulars have not been tested or verified by Abbey Residential Agents. All negotiations should be conducted through Abbey Residential Agents. Please note - for leasehold properties there may be service charges/ground rents payable and you may wish to take this into consideration. Any information made available by Abbey Residential Agents in relation to these charges has been provided to us by the vendor and has not been verified by Abbey Residential Agents. We are obliged to report any knowledge or suspicion of money laundering to ncis (National Crime Intelligence Service) and should a report prove necessary we are precluded from conducting any professional work without consent from the ncis. Your home is at risk if you do not keep up repayments on a mortgage or any other loan secured on it. An insurance contract may be required. Written quotation available upon request. Mortgages secured on property.
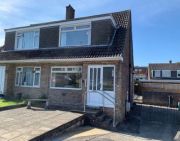
£ 150,995
3 bedroom Semi-detached house Neath 62001702
We are pleased to present for sale this well presented one bedroom second floor apartment in the sought-after location of Chandlers Yard, Burry Port.Situated within easy walking distance to sandy beaches and the popular burry port harbor the property comes very well presented and with no onward chain.* property video available *The property briefly comprises:Entrance Hall (4 x 2.5 approx (13'1" x 8'2" approx))Recess storage cupboard, radiator, doors to:Master Bedroom (2.7 x 3.2 approx (8'10" x 10'5" approx))UPVC window to side, radiator, recess storage.Bathroom (2.0 x 1.9 approx (6'6" x 6'2" approx))WC, wash hand basin, bath with shower, radiator, shaving point, extractor fan.Open Plan Lounge And Kitchen (5.5 x 4.8 approx (18'0" x 15'8" approx))Range of wall and base units with complementary work surfaces, integrated fridge, freeze, cooker, hob, cooker hood, stainless steel sink with mixer tap, combi boiler, radiator, plastered walls, cream carpet and vinyl floor, double glazed timber window, French doors to balcony.ExternallyAllocated parking space, intercom system for access via communal door.
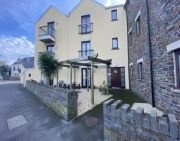
£ 152,000
1 bedroom Flat Burry Port 62796049
Bay are proud to present this executive quality, one bedroom apartment, situated in one of the latest developments in Swansea's Maritime Quarter. The apartment boasts sea views from the lounge and the bedroom and briefly comprises an open-plan lounge and fully fitted kitchen, master bedroom with fitted wardrobes and modern family bathroom. Electric heating and security door entry system. Viewing is highly recommended!LocationLocated at the main entrance to the Marina. Travel past the Marriott hotel on the left handside and Meridian Bay is the next block on the right opposite the Meridian Tower.HallSand coloured fitted carpet. Door leading to airing cupboard, housing hot water tank. Recessed ceiling spotlights. Video security intercom system. Wall heater.KitchenVinyl flooring. Range of fitted beech wall and base units. Integrated appliances include fridge/freezer, washing machine, dishwasher and oven and hob with extractor hood over. Extractor fan. Central light fitting and power points. Recessed ceiling spotlights.Lounge (Reception)3.72m x 3.75m (12' 2" x 12' 4")Sand coloured fitted carpet. Picture windows with UPVC tilt and turn patio door leading to juliet balcony. Media panel including satellite access. Power points. Central light fitting. Recessed ceiling spotlights. Slimline wall heater.Bedroom3.74m x 3.20m (12' 3" x 10' 6")Sand coloured fitted carpet. Picture window with views over Swansea Bay. Fitted mirrored wardrobe. TV and power points. Central light fitting. Wall heater.Bathroom2.00m x 2.20m (6' 7" x 7' 3")Vinyl flooring. Fully fitted bathroom including bath with shower over, whb and WC. Tiled walls with mosaic border around bath and vanity unit mirror with shelf. Heated towel rail. Extractor fan and shavers point. Recessed ceiling spotlights.UtlitiesManagement Company- crmLease- 2009 was for 150 years.Service Charges-£1700 (in April 2018)Council Tax- Band D
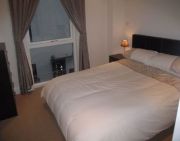
£ 154,950
1 bedroom Flat Swansea 61228346
The property is a semi detatched, 3 bedroom, with 2 reception rooms, upstairs bathroom and downstairs cloakroom. It has a detached private garage and driveway. As well as a garden in good condition.The property is close to M4 corridor, local schools, amenities and offers beautiful views of the mountains and the bay.Council Tax Band: BEPC rating: TbrFreeholdno chainReception 3.8 x 3.3Kitchen 3.2 x 3Bedroom 1 3 x 2.4Bedroom 2 3.2 x 2.5Bathroom 2.3 x 1.8Walk in Wardrobe 3 x 0.8

£ 155,000
0 bedroom Detached house Port Talbot 63346124
Sought after area!...Pennaf Premier are pleased to offer for sale this three bedroom semi detached property in the heart of Baglan. The property benefits from a newly fitted kitchen and breakfast bar which is open plan to the sitting room, modern kitchen and off road parking.The property briefly comprises of lounge, kitchen/diner and sitting room on the ground floor with three bedrooms and family bathroom to the first floor. Externally there is off road driveway for 3 vehicles and to the rear there is a fully enclosed rear garden with newly laid patio area with two brick built storage outbuildings. The property is close to schools, shops, local amenities and the M4 corridor, ideal to commute. Please call our office on to arrange a viewing.Entrance HallwayEntrance via Upvc front door into hallway. Laminate flooring, emulsion walls, access to other rooms, radiator, front facing Upvc double glazed window, central light, stairs to first floor, cupboard housing consumer unit.Lounge (3.103 x3.711 (10'2" x12'2"))Laminate flooring, emulsion walls, radiator, rear facing Upvc double glazed window, central light.Open Plan Kitchen/Diner - Sitting Room (3.002 x 5.516 (9'10" x 18'1"))Newly fitted kitchen comprising of wall and base units, integrated electric oven with induction hob and over head extraction, composite sink and drainer with mixer tap, integrated drinks chiller, space for appliances, breakfast bar, front facing Upvc double glazed window, laminate flooring, emulsion walls, radiator, integrated spot lighting, rear facing Upvc patio doors giving access to rear garden.First FloorStairs And LandingCarpet to the stairs and landing, emulsion walls, front facing Upvc double glazed window, central light, access to other rooms, loft access, cupboard housing the combi boiler.Bedroom One (3.518 x 3.681 (11'6" x 12'0"))Carpet, emulsion walls, radiator, central light, rear facing Upvc double glazed window.Bedroom Two (2.558 x 2.949 (8'4" x 9'8"))Carpet, emulsion walls, radiator, central light, rear facing Upvc double glazed window.Bedroom Three (2.169 x 2.825 (7'1" x 9'3"))Carpet, emulsion walls, radiator, central light, front facing Upvc double glazed window.Family Bathroom (1.896 x 1.732 (6'2" x 5'8"))Modern fitted bathroom comprising of panelled bath with rain shower head and attachment, glass shower screen and tiled enclosure, floating vanity unit with inset wash hand basin and mixer tap, low level W.C., tiled flooring, tiled splash back with emulsion above, radiator, integrated spot lighting, side facing Upvc double glazed window with obscure glass.ExternalFront GardenOff road parking for up to three vehicles, steps down to the property with pathway to front with side gate access to the rear garden.Rear GardenFully enclosed rear garden, patio area, lawned area, border laid to bark, 2 outbuildings one with power, external power socket.

£ 155,000
3 bedroom Semi-detached house Port Talbot 63399517
**Viewing is an absolute must to appreciate this property**The property is located in the popular area of Felinfoel area of Llanelli and within walking distance of Park Howard and the All Wales Cycle Path giving ease of access to the Coastline and Swiss Valley Reservoir.Internally the property comprises :Entrance Vestibule, Hallway, Lounge, Modern Kitchen/diner. First floor: Two Double Bedrooms & Bathroom second floor: Attic room. Externally: Enclosed rear garden and parking.EntranceWall to front with Wrought Iron gate opening onto small court yard front, leading to wooden door which opens into :VestibuleLaminate flooring, coved ceiling, glazed panel door into:HallwayStairs to first floor with storage cupboard under providing ample storage space, radiator, laminate flooring, original architrave, coving, solid oak door into:Lounge (6.65 x 3.89 (21'9" x 12'9"))UPVC window to front aspect and rear aspect, two wall mounted radiators, feature fire place with alcoves and cupboards either side, coving, laminate flooring.Kitchen/Diner (8.38 x 3.00 (27'5" x 9'10"))Kitchen area; Fitted with a range of wall and base units worktops over inset stainless steel sink unit with window overlooking rear garden and side. Radiator, glazed panel door to rear garden. Insect double oven and grill, 4 ring gas hob with extractor hood over, tiled splashback, integrated fridge/freezer and dishwasher, spotlights to ceiling.Dining area: Ample space for dining table and chairs. Radiator, alcove with storage cupboard, coving, double a window to side aspect.First FloorReached via stairs found in hallway.LandingSplit level landing with storage cupboard housing 'Ideal' Combi boiler and further cupboard providing ample storage and hanging space, staircase up to attic room. Doors to:BathroomWalk-in double shower with tiled splashback, freestanding bath with feature tap, frosted glaze window to side aspect. Pedestal wash hand basin, W.C, cupboard with plumbing for automatic washing machine. Radiator, spotlights to ceiling, wood flooring.Bedroom One (4.80 x 3.43 (15'8" x 11'3"))Two windows to front aspect, coving, radiator, carpet.Bedroom Two (3.12 x 2.90 (10'2" x 9'6"))Window to rear aspect, radiator, laminate flooring, covingAttic Room (4.60 x 3.81 (15'1" x 12'5"))Skylight window, laminate flooring, storage into eaves.ExternallyGardenLow maintenance enclosed rear garden having concrete patio area., brick paving pathway with stone chip area either side. Rear access gate opening onto off-road parking at Rear.

£ 155,000
2 bedroom End terrace house Llanelli 63470880
Situated in the heart of Swansea Marina with views overlooking the Green and close to Swansea Bay. We have the pleasure of offering for sale a one bedroom third floor apartment offering lounge with vaulted ceilings and Juliet balcony, Modern kitchen, master bedroom with part sea view, en-suite bathroom and hallway with cloakroom. No chain. EPC - CLease term 125 years from 2008Service charge £90 pcmGround rent £100 paEntranceCommunal entrance with stairs to third floor.HallwayWood effect flooring, gas central heating radiator, wall mounted phone entry, cupboard housing hot water cylinder, storage cupboard.CloakroomWhite suite comprising W.C and wash hand basin. Shaver point and gas central heating radiator.Lounge Diner (12'08" x 15'07")Vaulted ceiling, double glazed french doors with Juilet balcony overlooking the Green, window to side, wood effect flooring, three gas central heating radiators, TV point.Arch into:Kitchen (2.79m x 2.44m (9'02" x 8'0" ))Range of "cappuccino" wall, base and drawer units with complimentary worktop, cupboard housing wall mounted gas central heating boiler, stainless steel eye level double oven, four ring gas hob with splashback and stainless steel chimney hood extractor fan, side window, space for washing machine, fridge freezer and slimline dishwasher, 1 1⁄2 bowl stainless steel sink and drainer, wood effect flooring, double glazed window.Bedroom (11'04" x 13'0")French door with Juliet balcony, TV point, radiator, Door to:EnsuiteWhite suite comprising bath with shower over, wash hand basin, W.C, wall mounted towel rail, side window.ExternalAllocated Parking.LeaseholdLease term 125 years from 2008Service charge £90 pcmGround rent £100 paCouncil Tax Band E
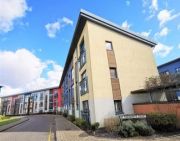
£ 155,000
1 bedroom Flat Swansea 62869516
Situated in this convenient location of Neath, Porth Talbot, we are delighted to offer to the market, this amazing investment opportunity. A bay-fronted, mid-terrace property converted into self-contained flats, ground floor flat being one bedroom and first floor flat being two bedroom. Completely renovated and modernised throughout, this property must be viewed. An excellent return of some £1250 per month. An early viewing appointment is highly recommended. It briefly comprises, communal entrance hallway, ground floor flat with one bedroom, spacious lounge/diner, modern fitted kitchen with full range of integrated appliances to include dishwasher and washing machine, modern shower room/WC, first floor flat two bedrooms with spacious open-plan lounge/kitchen/diner, two generous sized bedrooms, modern shower room/WC, off-road parking to rear, small forecourt approach.EntrancewayEntrance via UPVC double-glazed door allowing access to communal entrance hallway.HallwayPlastered emulsion décor and ceiling with recess lighting and sensor lighting, quality tiled flooring, panelled doors allowing access to flat 63a, further door allowing access to 63b.Flat 63aEntrance via timber door allowing access to open-plan lounge.Open-Plan Lounge (5.38 x 3.51m into recess)UPVC double-glazed window to rear overlooking rear gardens and off-road parking, plastered emulsion décor and ceiling with full range of recess lighting, two radiators, laminate flooring, ample electric power points, feature archway, modern panel door to side allowing access to kitchen, further modern panel door to front allowing access to bedroom.Bedroom (2.88 x 3.92m)UPVC double-glazed bay window to front, plastered emulsion décor and ceiling, new fitted carpet, radiator, ample electric power points.Kitchen (4.10 x 3.18m not including depth of recesses)UPVC double-glazed patio doors to side allowing access to gardens, plastered emulsion décor and ceiling with full range of recess lighting, porcelain tiled flooring, wall-mounted gas combination boiler supplying domestic hot water and gas central heating, radiator, full range of white fitted kitchen units comprising ample wall-mounted units, base units, drawer packs, ample work surfaces with co-ordinate splashback ceramic tiling, integrated electric oven, four ring electric hob with extractor canopy fitted above, integrated dishwasher and washing machine, single sink and drainer unit with central mixer taps, ample space for additional appliances as required, white panel door to rear allowing access to shower room/WC.Shower Room/WCGenerous sized shower room/WC, fully porcelain tiled décor floor to ceiling including floor, plastered emulsion ceiling with recess lighting, chrome oversized heated towel rail, Xpelair fan, white suite to include low-level WC, wash hand basin with central mixer taps housed within base vanity unit with vanity mirror above, oversized walk-in shower cubicle with overhead rainforest shower with attachments, shower supplied via combi system, all fixtures and fittings to remain.Flat 63bEntrance via solid fire door allowing access to entrance porch.PorchPlastered emulsion décor and ceiling, storage area, tiled flooring, staircase allowing access to first floor flat.LandingPlastered emulsion décor and ceiling with recess lighting, quality fitted carpet, doors allowing access to bedrooms 1,2, shower room/WC, open-plan lounge/kitchen/diner.Open-Plan Lounge/Kitchen/Diner (5.19 x 3.47m not including depth of recesses)Two UPVC double-glazed windows to front, plastered emulsion décor and ceiling with full range of recess lighting, quality fitted carpet to lounge area, ample electric power points, radiator, full range of fitted kitchen units comprising ample wall-mounted units, base units, drawer packs, integrated double electric oven, four ring electric hob, extractor canopy fitted above, ceramic tiling to kitchen area, ample space for additional appliances, single sink and drainer unit with central mixer taps.Bedroom 1 (3.53 x 3.62m)UPVC double-glazed window to rear, plastered emulsion décor and ceiling, quality fitted carpet, radiator, electric power points, recess area ideal for storage.Bathroom/WCPatterned glaze UPVC double-glazed window to side, ceramic tiled décor floor to ceiling including flooring, plastered emulsion ceiling with recess lighting, all fixtures and fittings to remain, Xpelair fan, white suite to include low-level WC, wash hand basin with central mixer taps housed within high gloss vanity unit, oversized shower cubicle with rainforest shower with attachments supplied direct from combi system.Bedroom 2 (3.02 x 3.03m)UPVC double-glazed window to rear, plastered emulsion décor and ceiling, new fitted carpet, radiator, electric power points, wall-mounted gas combination boiler supplying domestic hot water and gas central heating.Rear GardenLaid to concrete with excellent off-road parking.FrontLaid to concrete with brick-built front boundary wall with PVC canopy above.
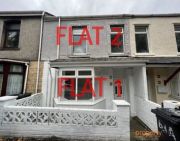
£ 155,000
3 bedroom Flat Neath 62767051
Superbly located for Swansea Foreshore and City Centre a spacious middle terrace property in need of renovation but offers an opportunity to design and create your next family home. The accommodation comprises to the ground floor; hall, lounge, sitting room, dining room and kitchen. To the first floor are three bedrooms and shower room, there is also an attic room. Externally the property offers a walled frontage and enclosed rear garden.The Accommodation ComprisesGround FloorPorchEntrance door to hallway.HallwayDoors leading to lounge area, sitting room and dining area, under stairs storage cupboard, stairs to first floor.Lounge Area (3.28m x 4.10m (10'9" x 13'5"))Fitted fireplace in wall, double glazed bay window to front.Sitting Room (4.64m x 3.36m (15'3" x 11'0"))Radiator, door to rear garden.Dining Area (3.69m x 2.83m (12'1" x 9'3"))Two double glazed windows to side, door to kitchen.Kitchen (2.91m x 2.83m (9'7" x 9'3"))Single glazed window to the rear, sink with drainer, plumbing for washing machine, door to rear garden.First FloorLandingBedroom 1 (3.28m x 5.06m (10'9" x 16'7"))Two double glazed windows to front, radiator.Bedroom 2 (3.51m x 3.33m (11'6" x 10'11"))Window to rear, radiator.Bedroom 3 (1.95m x 3.80m (6'5" x 12'6"))Window to rear, radiator.Shower RoomShower cubicle, wash hand basin, WC, tiled floors and walls, heated towel rail, double glazed window to side.Loft Room (5.14m x 5.06m (16'10" x 16'7"))Skylight.ExternalEnclosed rear garden.TenureWe have been advised that the property is freeholdCouncil Tax - C (2022/2023 - £1568.18)

£ 155,000
3 bedroom Terraced house Swansea 60741633
Ground floorDining room 5.0m x 3.01mUPVC double glazed window, UPVC double glazed door, radiator.Lounge 4.97m x 3.90mUPVC double glazed window, 2 radiators, stairs in lounge, UPVC double glazed door leading to side entrance.Kitchen 2.94m x 2.12mRadiator, vinyl flooring, walls part tiled, range of base and wall units incorporating, stainless steel sink unit, electric oven & hob with extractor fan above, 2 UPVC double glazed windows.First floorlandingRadiator, stairs to attic room, UPVC double glazed window, part vinyl flooring.Front bedroom 3.26m x 1.88mRadiator, UPVC double glazed window.Front bedroom 3.28m x 1.85mRadiator, UPVC double glazed window.Front bedroom 4.48m x 3.08mRadiator, UPVC double glazed window, fitted wardrobes along 1 wall.Inner hallwayVinyl flooring, wall mounted gas combination boiler.Family bathroom 3.08m x 2.17mWall mounted radiator, bath, shower cubicle, wash hand basin and W.C. Vinyl flooring, UPVC double glazed window, part tiled walls.Attic room 6.41m x 3.46m2 Velux roof lights.Outbuildings – shedGardensRear paved area, steps leading to 2nd Patio area, 3rd area with level lawned gardentenure – Freeholdcouncil tax band – BEPC rating – D
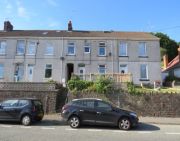
£ 155,000
4 bedroom Terraced house Burry Port 62033859
Evans Estates highly recommends a viewing for this spacious Three-Bedroom property situated on a quiet street in Ponthenry. *Located in the Village of Ponthenry. Within easy access of Carmarthen and Llanelli Town and all its amenities, and the M4/A48 link. Ponthenry offers excellent transport links and many amenities such as, a popular primary school, restaurant, children’s park, take away establishments etc.Briefly and to the ground floor the property comprises of an Entrance hallway, Front Room, Open Plan Lounge, Dining and Kitchen and Downstairs Bathroom. To the First Floor there are Three double bedrooms.Externally and to the front there is shared entrance which leads to the front door the front also features a laid lawn area. The rear enclosed garden benefits from two patio areas and laid lawn, surrounded by beautiful shrubbery and fruit trees, there is also a garage to the rear for off road parking with 2 x storage areas within. The enclosed garden enjoys many hours of sunshine in a quiet environment.This property benefits from uPVC double glazing & Gas Central Heating.EPC - CCouncil Tax - BEntrance Hallway (2.85m x 1.78m (9'4" x 5'10"))Entrance is via a external wooden door with obscured glass, 1 x window to to the front, ceiling light, laminate flooring, 1 x radiator, smoke alarm, fuse box, staircase leading to the first floor and doors leading to the front room and open plan area. (The patterned glass in the door to the open plan area is not included in the sale and will be replaced with plain glass).Front Room (3.03m x 2.95m (9'11" x 9'8"))Laminate flooring, uPVC double glazed window to the front with fitted Venetian blinds, 1 x radiator, fitted shelving, ceiling light, 1 x radiator.Open Plan - Lounge/Dining Aspect (4.72m x 3.36m (15'5" x 11'0" ))Spacious room with laminate flooring, log burner sat on tiled hearth, smooth ceiling with light fitting, under stairs storage cupboard, arch leading to the kitchen.Open Plan - Kitchen Aspect (4.44m x 2.45m (14'6" x 8'0" ))With a range of wall and base units with complimentary worksurface over, integrated double oven and grill, gas hob with extractor hood over, wall tiles over worksurface, stainless steel 1 1/2 bowl sink and drainer unit with hot and cold mixer tap over, 2 x ceiling lights, integrated fridge freezer, breakfast bar, 1 x radiator, large Velux window, uPVC double glazed window to the rear, door leading to the bathroom and external door leading to the rear garden.Bathroom (2.60m x 2.15m (8'6" x 7'0" ))Bathroom featuring a panelled bath with shower over, pedestal wash hand basin, low level flush cistern, 1 x radiator, wall and floor tiles, ceiling light, uPVC double glazed window to the rear with obscured glass, airing cupboard with plumbing made ready for a washing machine and 1 x radiator.Staircase And LandingLaid carpet, attic hatch, ceiling light and smoke alarm, doors leading to bedrooms 1-3Bedroom 1 (4.26m x 3.10m (13'11" x 10'2"))Spacious double bedrooms with laid carpet, 2 x uPVC double glazed windows to the front, in built cupboard for additional storage, smooth ceiling with fitted light fixture, 1 x radiator.Bedroom 2 (3.70m x 2.80m (12'1" x 9'2"))Double bedroom with laminate flooring, smooth ceiling with light fitting, uPVC double glazed window with fitted Venetian blinds, 1 x radiator.Bedroom 3 (2.66m x 2.34m (8'8" x 7'8"))Laid carpet, 1 x radiator, ceiling light, uPVC double glazed window to the rear with fitted roller blind.ExternallyExternally and to the front there is shared entrance which leads to the front door the front also features a laid lawn area. The rear enclosed garden benefits from two patio areas and laid lawn, surrounded by beautiful shrubbery and fruit trees, there is also a garage to the rear for off road parking with 2 x storage areas within. The enclosed garden enjoys many hours of sunshine in a quiet environment.Garage (5.42m x 2.88m (17'9" x 9'5" ))Up and over door. 2 x storage areasDisclaimerDisclaimer general information:Services:Mains electricity, water and sewerage services. The appliances at this property have not been tested and purchasers are advised to make their own enquiries to satisfy that they are in good working order and comply with current statutory regulations.Important informationThese particulars are set out as a general outline for guidance.Prospective purchasers/Buyers should satisfy as to their accuracy before entering into any part of an offer or contract to purchase. They should not rely on them as statements or representations of fact. All room sizes are measured as an approximate, please check if this critical to whether you wish to purchase. Please contact us if you have a specific enquiry in relation to the property, area or general enquiries

£ 155,000
3 bedroom Terraced house Llanelli 61592516
Situated in the heart of Swansea Marina with views overlooking the Green and close to Swansea Bay. We have the pleasure of offering for sale a one bedroom third floor apartment offering lounge with vaulted ceilings and Juliet balcony, Modern kitchen, master bedroom with part sea view, en-suite bathroom and hallway with cloakroom. No chain. EPC - CLease term 125 years from 2008Service charge £90 pcmGround rent £100 paEntranceCommunal entrance with stairs to third floor.HallwayWood effect flooring, gas central heating radiator, wall mounted phone entry, cupboard housing hot water cylinder, storage cupboard.CloakroomWhite suite comprising W.C and wash hand basin. Shaver point and gas central heating radiator.Lounge Diner (12'08" x 15'07")Vaulted ceiling, double glazed french doors with Juilet balcony overlooking the Green, window to side, wood effect flooring, three gas central heating radiators, TV point.Arch into:Kitchen (2.79m x 2.44m (9'02" x 8'0" ))Range of "cappuccino" wall, base and drawer units with complimentary worktop, cupboard housing wall mounted gas central heating boiler, stainless steel eye level double oven, four ring gas hob with splashback and stainless steel chimney hood extractor fan, side window, space for washing machine, fridge freezer and slimline dishwasher, 1 1⁄2 bowl stainless steel sink and drainer, wood effect flooring, double glazed window.Bedroom (11'04" x 13'0")French door with Juliet balcony, TV point, radiator, Door to:EnsuiteWhite suite comprising bath with shower over, wash hand basin, W.C, wall mounted towel rail, side window.ExternalAllocated Parking.LeaseholdLease term 125 years from 2008Service charge £90 pcmGround rent £100 paCouncil Tax Band E

£ 155,000
1 bedroom Flat Swansea 62869516
This superb one bedroom apartment is set on the fourth floor of the apartment block and enjoys views over Swansea bay from the lounge and bedroom. The apartment comprises open -plan lounge and kitchen, master bedroom and family bathroom. There is a secure underground allocated parking space and 24 hour concierge service. Ideal purchase for investors!NewHallwayBeige fitted carpet. Wall radiator and power points. Recessed spotlights. Door housing hot water tank and storage. Intercom entry phone system with direct access to the concierge desk in the Meridian Tower.LoungeBeige fitted carpet. Double glazed picture window and tilt and turn patio door leading to a Juliette balcony with partial views over Swansea Bay and Mumbles head. Two electric heaters. TV aerial and media panel. Power points and BT Open reach telephone point. Recessed ceiling spotlights.KitchenLaminate flooring. Range of wall and base units in a cherry wood incorporating integrated fridge/freezer, dishwasher and washer dryer. AEG Electrolux oven and hob with stainless steel splash back and extractor hood. Marble effect worktops. Stainless steel sink/drainer. Power points and elta extractor fan. Recessed ceiling spotlights.BedroomBeige fitted carpet. Double glazed picture window with partial views over Swansea Bay and Mumbles head. Built in wardrobe with three mirrored sliding doors. Wall radiator. TV aerial and power points. Recessed ceiling spotlights.BathroomGrey marble effect vinyl flooring. White three piece suite comprising of bath with wall mounted shower and fitted shower screen, WC and pedestal whb. Vanity shelf and wall mounted mirror. White tiled walls with black featured strip around bath, black strip tiles behind whb and WC. Heated towel rail. Elta extractor fan and shavers point. Recessed ceiling spotlights.
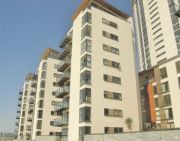
£ 155,000
1 bedroom Flat Swansea 61228347
Superbly located for Swansea Foreshore and City Centre a spacious middle terrace property in need of renovation but offers an opportunity to design and create your next family home. The accommodation comprises to the ground floor; hall, lounge, sitting room, dining room and kitchen. To the first floor are three bedrooms and shower room, there is also an attic room. Externally the property offers a walled frontage and enclosed rear garden.The Accommodation ComprisesGround FloorPorchEntrance door to hallway.HallwayDoors leading to lounge area, sitting room and dining area, under stairs storage cupboard, stairs to first floor.Lounge Area (3.28m x 4.10m (10'9" x 13'5"))Fitted fireplace in wall, double glazed bay window to front.Sitting Room (4.64m x 3.36m (15'3" x 11'0"))Radiator, door to rear garden.Dining Area (3.69m x 2.83m (12'1" x 9'3"))Two double glazed windows to side, door to kitchen.Kitchen (2.91m x 2.83m (9'7" x 9'3"))Single glazed window to the rear, sink with drainer, plumbing for washing machine, door to rear garden.First FloorLandingBedroom 1 (3.28m x 5.06m (10'9" x 16'7"))Two double glazed windows to front, radiator.Bedroom 2 (3.51m x 3.33m (11'6" x 10'11"))Window to rear, radiator.Bedroom 3 (1.95m x 3.80m (6'5" x 12'6"))Window to rear, radiator.Shower RoomShower cubicle, wash hand basin, WC, tiled floors and walls, heated towel rail, double glazed window to side.Loft Room (5.14m x 5.06m (16'10" x 16'7"))Skylight.ExternalEnclosed rear garden.TenureWe have been advised that the property is freeholdCouncil Tax - C (2022/2023 - £1568.18)

£ 155,000
3 bedroom Terraced house Swansea 60741633
Modern property! Two bedrooms! Two bathrooms! Ideal first time buy! No chain!A beautifully presented, well designed, modern, two double bedroom mid terrace property.Tastefully and neutrally decorated throughout by its current owner. This bright and airy property is in move in condition and would make an ideal first time buy purchase for someone who is just looking to move in and enjoy their new home.The internal accommodation briefly comprises of: Entrance hall, cloakroom, kitchen and spacious lounge diner on the ground floor. With a family bathroom and two double bedrooms, master benefiting from an en-suite shower room on the first floor.Outside to the front is a pathway leading to a tandem driveway for two cars. To the rear, an enclosed rear garden with decked and paved areas and rear gate access and views of the nearby valleys.The property is situated within the popular village of Cwmavon with local shops, amenities, Primary School and Afan Argoed Country park with great mountain bike trails and hiking all close by, within a few miles access of M4 corridor, town of Port Talbot and the Beach.Must be viewed for any appreciation !Property Ownership InformationTenureLeaseholdCouncil Tax BandBAnnual Ground Rent£200.00Ground Rent Review PeriodNo review periodAnnual Service ChargeNo service chargeService Charge Review PeriodNo review periodLease End Date01/01/2124Disclaimer For Virtual ViewingsSome or all information pertaining to this property may have been provided solely by the vendor, and although we always make every effort to verify the information provided to us, we strongly advise you to make further enquiries before continuing.If you book a viewing or make an offer on a property that has had its valuation conducted virtually, you are doing so under the knowledge that this information may have been provided solely by the vendor, and that we may not have been able to access the premises to confirm the information or test any equipment. We therefore strongly advise you to make further enquiries before completing your purchase of the property to ensure you are happy with all the information provided.

£ 155,000
2 bedroom Terraced house Port Talbot 62647836
No onward chainJohn Francis are excited to bring to the market this four bedroom end of terrace property located in the popular Landore.On entering, you are welcomed by a large living area. Down the hallway, you will find the kitchen and bathroom. All which have been finished to a good standard.Upstairs you will find four good sized bedrooms.To the rear there is a large laid to lawn garden which is enclosed and private, perfect for entertaining!Requiring minimal work, this property is ready to move straight into and would make the perfect family home.Situated in close proximity to local shops and amenities, this property is located just 0.2 miles from Brynhyfryd Junior School and Brynhyfryd Medical Centre. With close links onto the M4 and into Swansea City Centre, this property really is in prime location!We advise arranging a viewing today. This property is not to be missed.HallwayLiving RoomKitchen / Diner (2.72m x 2.64m)Bathroom (2.29m x 1.57m)First Floor LandingBedroom 1 (3.66m x 2.6m)Bedroom 2 (2.36m x 1.2m)Bedroom 3 (1.98m x 0.76m)Bedroom 4 (3.12m x 2.46m)ExternalServiceWe are advised all services are connected

£ 159,000
4 bedroom End terrace house Swansea 63458593
Situated in the scenic village of Pontrhydyfen and close to local shops and Afan Valley trail. This mid terrace property has the benefit of uPVC double glazing and gas central heating. With lounge and dining room, kitchen, utility and conservatory to ground floor with two bedrooms, large bathroom to first floor and attic room. This is ideal for first time buyer wishing access to the countryside and good links to the M4 and Port Talbot parkway. Early viewing highly recommended.Ground FloorThrough composite door toEntrance PorchBlock flooring. Dado rail. Through door toEntrance HallBlock flooring. Dado rail. Radiator. Smoke alarm. Carpet to stairs.Lounge - Diner (6.84m x 3.25m)Original coving and centre roses. UPVC double glazed window. Original slate fireplace housing log burner. Laminate flooring. Two radiators. UPVC french doors to rear. Understair cupboard.Kitchen (3.24m x 3.55m)Coving. UPVC double glazed window. Stainless steel sink incorporated in base unit with matching range of wall and base units. Half tiled walls. Built in oven and hob. Breakfast bar. Radiator. Tiled floor.Inner HallTiled floor. Access to loft and to conservatory.Utility RoomPart tiled walls. Plumbed for washing machine. Low level W.C. Tiled flooring. Combi boiler serving domestic hot water and central heating.Conservatory (3.24m x 3.40m)UPVC double glazed windows and doors to rear garden. Radiator. Fan light. Tiled flooring.First FloorLandingRadiator. Carpet. Stairs to loft.Bedroom (Front) (2.91m x 4.26m)4.26m to fitted mirror wardrobes. Two uPVC double glazed windows. Radiator. Carpet. Cupboard.Bedroom 2 (Rear) (3.53m x 3.27m)UPVC double glazed window. Radiator. Carpet.Attic Room (5.28m x 3.90m)5.28m including stairs. Two velux windows. Eaves storage. Carpet.BathroomCoving. UPVC double glazed window. Half tiled walls to corner bath. Bidet. Low level W.C. Pedestal wash hand basin. Fully tiled shower cubicle with mains shower. Radiator. Fully tiledExternallyTo RearPaviored pathway to rear lane. Patio area. Large storage shed.Mortgage AdviceFor a free no obligation mortgage review, please contact Clive Williams at our Port Talbot branch on fees may apply on mortgage completion).

£ 159,000
2 bedroom Terraced house Port Talbot 62424444
An ideal opportunity to purchase this tastefully refurbished three bedroom mid terrace family home situated close to Neath Town Centre.The property is entered via a UPVC wood grain effect and glazed panel door into a convenient entrance porch, with a further doorway leading into the lounge/diner.The impressive sized lounge/diner is a light and airy space offering a window to the front and a set of UPVC patio doors to the rear. There is a continuation of the same carpeted flooring as the entrance porch which extends up the staircase onto the first floor landing.Beyond the lounge/diner is the kitchen which has been newly fitted with a matching range of contemporary base and wall mounted units, with a laminated worksurface over. There is complimentary splashback tiling, tiled flooring, four burner gas hob and eye level oven. To the rear of the kitchen a useful utility area has been created to allow for two appliances and currently houses the modern Ideal gas combination boiler. Finally a doorway off the kitchen leads into the cloakroom. The cloakroom has a continuation of the same tiled flooring and walls to match the kitchen. It has been fitted with a white two piece suite and there is an obscure glazed window to the rear.To the first floor the landing gives access to all three bedrooms and the family bathroom. Two bedrooms are good sized doubles and the third is a comfortable single bedroom. The family bathroom features a modern three piece suite comprising; panel bath with shower head tap attachment over, vanity wash hand basin with cupboard storage below and a low level WC. There is contemporary splashback tiling to all wet areas, laminate wood flooring and an obscure glazed window to the rear.Outside to the front there is a gravelled garden area elevated above street level. Concrete steps with grab rail lead up from the pavement to a pathway towards the front.To the rear is a low maintenance enclosed garden laid mainly to concrete patio and an artificial lawned area. A hard standing to the rear offers off roading parking and is accessed via a set of tall galvanised double gates which lead to the rear lane.

£ 159,950
3 bedroom Terraced house Neath 63434283
An opportunity to purchase a Semi-detached house located in Penygroes, close to all amenities including Surgery, Chemist, Schools and Crosshands Retail Park. Excellent access to the A48/M4.The accommodation comprises of Lounge/Diner, Kitchen, Bathroom and Three Bedrooms. The property benefits from new roof, weather boards, oil central heating and uPVC double glazing. Externally there is a front forecourt and enclosed rear garden. EPC Rating- D. Viewing By Appointment. An opportunity to purchase a Semi-detached house located in Penygroes, close to all amenities including Surgery, Chemist, Schools and Crosshands Retail Park. Excellent access to the A48/M4.The accommodation comprises of Lounge/Diner, Kitchen, Bathroom and Three Bedrooms. The property benefits from new roof, weather boards, oil central heating and uPVC double glazing. Externally there is a front forecourt and enclosed rear garden. EPC Rating- D. Viewing By Appointment.Entrance hall Via uPVC double glazed door with obscure glass, smooth ceiling, radiator, tiled floor, staircase, smoke alarm.Lounge diner 22' 4" x 11' 1" (6.81m x 3.38m) Smooth and coved ceiling, 2 radiators, 2 uPVC double glazed windows to the front and rear, laminate floor, fireplace with concrete hearth and timber mantle over. Under stairs storage cupboard.Kitchen 10' 1" x 9' 10" (3.07m x 3m) Fitted with a range of base & wall units with complimentary worksurface over, walls tiled over worksurface, composite sink unit with mixer tap, integrated electric cooker with grill and 4 ring gas hob, extractor hood, space for fridge/freezer, plumbing for washing machine, space for tumble dryer, radiator, smooth ceiling, uPVC double glazed windows to rear, uPVC double glazed door, tiled flooring, floor mounted oil central heating boiler.First floor landing Smooth ceiling, hatch to loft space, smoke alarmbedroom one 10' 8" x 15' 2" (3.25m x 4.62m) Two uPVC double glazed windows to front, radiator.Bedroom two 10' 10" x 10' 10" (3.3m x 3.3m) Smooth ceiling, radiator, uPVC double glazed window to rearbedroom three 9' 7" x 5' 1" (2.92m x 1.55m) Smooth Ceiling, radiator, uPVC double glazed windows to rearbathroom 9' 7" x 6' 1" (2.92m x 1.85m) Fitted with a four piece suite comprising of shower, panelled bath, low level W.C. And pedestal wash hand basin. Smooth ceiling, extractor, radiator, partly tiled walls, vinyl flooring.Externally Front forecourt with dwarf wall with concrete path via gated side access to rear garden.Rear garden mainly laid to lawn, patio area, timber shed, oil tank.Disclaimer general informationviewing: By appointment with Cymru Estates.Services: Mains electricity, water and sewerage services. (The appliances at this property have not been tested and purchasers are advised to make their own enquiries to satisfy themselves that they are in good working order and comply with current statutory regulations).Important informationThese particulars are set out as a general outline for guidance and prospective purchasers should satisfy themselves as to their accuracy before entering into any part of an offer or contract to purchase. They should not rely on them as statements or representations of fact. All room sizes are approximate, please check if they are critical to you. Please contact our office if you have a specific enquiry in relation to the property such as condition, views, gardens etc particularly if travelling distances to view.DraftThese details have been drafted on information provided by the seller and we are awaiting confirmation that they are happy with these details, please check with our office.
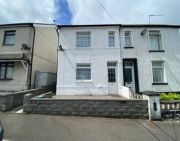
£ 159,950
3 bedroom Semi-detached house Llanelli 63419804
A great opportunity to purchase a freehold building split into two self contained flats. Both flats have been completely refurbished and one currently is being let and comes with off road parking.Flat one comprises kitchen, lounge, bedroom with en-suite and basement bedroom.Flat two comprises lounge/kitchen and bedroom with a further bedroom and bathroom on the upper floor.The Accommodation ComprisesFlat OneEntranceVia uPVC front door to lounge.Lounge (4.67m x 3.21 max (15'3" x 10'6" max))Double glazed window to the front, door to staircase to the ground floor, radiator.Kitchen (1.65m 2.48m (5'4" 8'1"))Fitted wall and base units, inset stainless steel sink with drainer and mixer tap, tiled splashbacks. Freestanding electric cooker with extractor hood, fridge/freezer, plumbed for washing machine. Double glazed window and door to the rear, radiator.Bedroom One (3.21m x 2.85m (10'6" x 9'4"))Double glazed window to the front, radiator.En-SuiteA three piece suite comprising; shower cubicle, low level w/c and wash hand basin. Double glazed window to the rear, tiled walls, radiator.Basement Bedroom (2.58m x 3.48m (8'5" x 11'5"))Double glazed window to the side, fitted cupboard, radiator.Flat TwoEntranceVia rear uPVC door to open plan kitchen/lounge.Open Plan Kitchen/Lounge (4.67 x 3.21 max (15'3" x 10'6" max ))Fitted wall and base units, inset stainless steel sink with drainer and mixer tap. Freestanding electric cooker with extractor hood, fridge/freezer, plumbed for washing machine. Two double glazed windows to the front, staircase to the upper floor, radiator.Bedroom One (3.21m x 2.85m (10'6" x 9'4" ))Double glazed window to the front, radiator.Upper FloorBedroom Two (2.96m x 2.85m (9'8" x 9'4" ))Double glazed window to the front, radiator.Bathroom (2.08m x 2.95m max (6'9" x 9'8" max))A fitted three piece suite comprising; panelled bath, w/c and wash hand basin. Double glazed window to the front, tiled walls and flooring.ExternalTenureFreeholdEach individual flats are Band A: (2022/2023 - £1188.29 min)

£ 159,950
4 bedroom Block of flats Swansea 62303579
An end terrace house in a popular modern estate on the edge of the village of Tycroes. The village offers a Doctor's surgery, Post Office and shop, Primary School and is within easy access of the M4 motorway at Junction 49 and only 2 miles from Ammanford town centre.Accommodation comprises entrance hall, downstairs WC, lounge, kitchen, 3 bedrooms and bathroom. The property benefits from gas central heating, uPVC double glazing, off road parking and enclosed rear garden.Ground FloorUPVC double glazed entrance door toEntrance HallWith tiled floor, radiator and coved ceiling.L Shaped Lounge (7.03 x 4.52 (23'0" x 14'9"))With 2 wall lights, 2 radiators, coved ceiling and uPVC double glazed window to front and French doors to rear. Entrance toKitchen (2.59 x 1.98 (8'5" x 6'5"))With range of fitted base and wall units, stainless steel single drainer sink unit with mixer taps, 4 ring electric hob with extractor over and oven under, plumbing for automatic washing machine, part tiled walls, tiled floor, coved ceiling and uPVC double glazed window to rear.Downstairs Wc (1.13 x 1.58 (3'8" x 5'2"))With low level flush WC, vanity wash hand basin, part tiled walls, radiator, coved ceiling and uPVC double glazed window to front.First FloorLandingWith airing cupboard with radiator and slatted shelves, hatch to part boarded roof space with pull down ladder, coved ceiling and uPVC double glazed window to side.Bedroom 1 (3.22 x 2.46 (10'6" x 8'0"))With radiator, coved ceiling and uPVC double glazed window to front.Bedroom 2 (3.69 max x 2.46 (12'1" max x 8'0"))With radiator, coved ceiling and uPVC double glazed window to rear.Bedroom 3 (2.22 x 1.94 (7'3" x 6'4"))With radiator, coved ceiling and uPVC double glazed window to front.Bathroom (1.93 x 1.93 (6'3" x 6'3"))With low level flush WC, pedestal wash hand basin, panelled bath with electric shower over and glass screen, part tiled walls, extractor fan, shaver point/light, radiator, coved ceiling and uPVC double glazed window to rear.OutsideWith off road parking to side, side access to rear garden with gravelled area, flower and shrubs borders and timber shed.ServicesMains gas, electricity, water and drainage.Council TaxBand CNoteAll photographs are taken with a wide angle lens.DirectionsLeave Ammanford on Wind Street. Proceed over the roundabout then fork left into New Road. Follow the road for just over a mile, over the level crossing, through Mill terrace and up the hill. Turn left into Fforestfach and follow the road all the way round into Parc Gwernen and as you reach the end of the estate turn first right and the property can be identified by our For Sale board.

£ 159,950
3 bedroom End terrace house Ammanford 62435474
