Finton House School
171 Trinity Road London SW17 7HL England , 0208 682 5757
Property for sale near Finton House School
Global House Estates are delighted to offer a Freehold premises comprising 1 x commercial, 2 x 2 bedrooms and 1 x 3 bedroom units totalling approx. 3132sqft.The property is located moments away from both the open spaces of Tooting Bec Common and the excellent shops and transport links of Tooting and Balham (Northern Line and rail service) as well as the many bus routes that operate along Balham High Road and Trinity Road towards the River Thames.Commercial unit - Currently occupied long term lease with a break £1000pcm Potential rent £1500pcmGround floor 2 bed - Currently occupied lease ends Sept with option to break £1320pcm. Potential rent £1900pcmFirst floor 3 bed - Currently occupied lease ends Sept with option to break £1900pcm potential rent £2300pcmTop floor 2 bed - Currently occupied by owners Potential rent £1700pcm
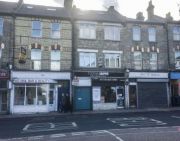
£ 1,640,000
7 bedroom Terraced house London 61486293
Boasting tremendous lateral space this superb four-bedroom semi-detached family house measures approximately 2,367 sq ft arranged over three floors, featuring a large garden, off-street parking and a garage.Upon entrance the property opens to an attractive entrance hall, and to the right is a light and spacious reception room with large windows elegantly dressed with plantation shutters and a feature fireplace. Towards the rear is an expansive open plan kitchen family room, providing space for both a dining table and seating area the room is ideal for entertaining as well as everyday family living. The kitchen offers plenty of wall and base units, modern integrated appliances and a central island with breakfast bar finished with smart granite work surfaces. Skylights flood the room with natural light and bi-folding doors open out to the wonderful deck than overlooks and leads down to the garden. The ground floor is completed by a study, downstairs cloakroom, and utility room. A media room runs below the study.The principal bedroom is found to the front of the first floor boasting a bay window, feature fireplace and built-in wardrobes flanking the chimney breast, as well as a contemporary en suite shower room. Three further double bedrooms, a family bathroom and a shower room are arranged over the upper levels. Further storage is available in the eaves.In addition, there is a garage and off-street parking available.This superb house is located on Eatonville Road, between the junctions of Trinity Road and Upper Tooting Park. The open space of Wandsworth Common is a short walk away as are the amenities of Bellevue Road and Balham High Road. Transport can be found at Balham or Tooting Bec underground or alternatively at Balham or Wandsworth Common overground and there are fantastic schools nearby, subject to catchment and entrance each year.Council Tax Band: F | EPC: D | Tenure: Freehold
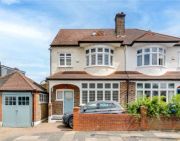
£ 1,675,000
4 bedroom Semi-detached house London 61961121
Prime Pendleton has the pleasure of introducing to the market this stunning and unique split-level apartment set within a grand double fronted Victorian property on the Heaver Estate, overlooking Tooting Bec Common. The accommodation extends to 2,450 sq. Ft and occupies the entire ground and lower ground floors of the building. The property was extended and fully renovated to a high specification by the current owners.At the front of the property, with views of Tooting Bec Common, is a large formal reception room with an abundance of period features, including: High ceilings, ornate cornicing and central rose, hardwood double-glazed sash windows with internal shutters, cast iron radiators, a walnut ceiling fan, and a slate and limestone fireplace with log burner. The principal bedroom suite, also at the front of the property, features a walk-in wardrobe area with extensive built-in storage and an ensuite shower room with wet room shower, porcelain tiles and Silestone marble, electric underfloor heating, Hansgrohe fittings, a handmade vanity unit, and a Japanese-style shower toilet.To the rear of the property is a showpiece extension, with a ‘Northern Light’ zinc roof and floor-to-ceiling Crittall doors overlooking the garden. This large family room houses the kitchen, dining and sitting areas, and features engineered oak parquet flooring with a wet underfloor heating system and air conditioning. The kitchen is handmade with birch ply carcasses, high quality veneered and painted finishes, Miele appliances, a Quooker boiling and filtered water tap, a large central island, and Silestone marble worktops. To the side of the extension is a separate boot room, with built-in storage, accessed via a covered courtyard off the side return. Linking the extension to the formal reception room at the front is a further lounge snug, set up as a TV cinema room, and separated by two sets of glazed oak bifold doors.Off the entrance hall is a feature cloakroom, a walk-in coat cupboard with handmade oak cabinetry, a single bedroom study, and oak stairs leading to the lower ground floor.On the lower ground floor there are two further double bedrooms with hardwood sash windows and double doors leading to private lightwells. The guest suite also has its own private access via a lightwell staircase from the front garden and includes an ensuite shower room with Italian ceramic tiles and electric underfloor heating. Separating the two bedrooms is family bathroom with a freestanding stone-composite bath, a corner shower, porcelain tiles, electric underfloor heating, Hansgrohe fittings, and a handmade vanity unit.Off the lower landing there is also a wine room with handmade oak shelving for several hundred bottles, a utility room with generous amounts of storage, and a comms cupboard under the stairs.The private garden features a gas firepit, ample patio space for entertaining, and extends to just over 45ft. The garden can also be accessed securely via the side return, covered courtyard and boot room.The property is located on Hillbury Road which is a stunning tree lined residential road located between Dr Johnson Avenue and Bedford Hill within the highly desirable Heaver Conservation Estate and directly overlooks Tooting Bec Common. Balham Mainline and underground stations are only a five minute walk away providing direct links to the City and the West End (Zone 3). Balham, Battersea, Wandsworth and Clapham are all within close proximity and are superb places to socialise with an abundance of cafes, bars, restaurants, shopping and leisure facilities.
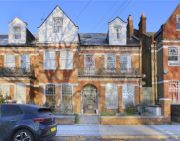
£ 2,000,000
4 bedroom Flat London 63438772
Development opportunity - An exciting residential site occupying a spacious corner position on Montana Road, Tooting Bec, SW17. Currently arranged as 3 houses (2 are vacant and one is let on an assured shorthold tenancy). There is a separate triple length garage at the rear with access to Topsham Road.Tooting Bec station is within 550 metres (7-minute walk) and Tooting Bec Common with its extensive leisure facilities and open spaces is at the end of the road.Entrance HallReception RoomConservatoryKitchenBedroom 3Shower RoomFirst Floor LandingBedroom 1Bedroom 2Bedroom 4BathroomRear GardenPrivate rear gardenFront Garden
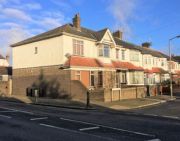
£ 2,200,000
8 bedroom Semi-detached house London 45895459
A rarely available double fronted house currently made of of twelve self contained apartments located in the ever popular Heaver Estate. A superb opportunity for an investor to continue to rent out or to be turned back to its former glory as a family home. This fantastic Heaver house spans over 4500sqft and sits right opposite Tooting Bec Common so offers amazing views. The property has a large basement, currently used for storage and there are also plans for a separate dwelling at the rear of the property.Located on Elmbourne Road, this is an incredibly popular location with easy access into Balham where there is a huge array of shops, bars and restaurants as well excellent transport links by way of mainline services and northern line services. Tooting Bec Common is also just moments away further along Elmbourne Road.
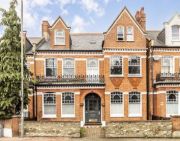
£ 2,200,000
8 bedroom London 61629606
The property has fantastic entertaining space and generous family accommodation along with a basement extension. The central hallway leads to a double reception room with 3.04m ceilings with intricate plaster work, alcove storage, shelving and wooden flooring. French doors open out on to the side return patio area. To the back of the house is a wonderful kitchen breakfast room which is cleverly designed with a range of integrated appliances. This room flows into another reception space with bi fold doors leading out on to the garden which features a patio area and easy grass lawn. The current owners also dug down to create more entertaining space so in the lower ground floor there is now a large media room, utility room, wine cellar and shower room. The first floor comprises a large principal bedroom with large en suite bathroom with separate shower and dual vanity units. At the back of the house a further bedroom and bathroom. The second floor comprises three further bedrooms and another bathroom. The house is in good order and further benefits from off street parking.Hendham Road is well located within a short walk of the shops and restaurants of Bellevue Road and the open expanse of Wandsworth Common. Wandsworth Common over ground station is nearby and gives quick access into Victoria/Waterloo via Clapham Junction and underground services to the City can be found at Tooting Bec (northern line). The area is well served by both state and private schools, with the popular Finton House close by.
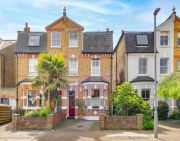
£ 2,450,000
5 bedroom Semi-detached house London 61487786
The property has fantastic entertaining space and generous family accommodation along with a basement extension. The central hallway leads to a double reception room with 3.04m ceilings with intricate plaster work, alcove storage, shelving and wooden flooring. French doors open out on to the side return patio area. To the back of the house is a wonderful kitchen breakfast room which is cleverly designed with a range of integrated appliances. This room flows into another reception space with bi fold doors leading out on to the garden which features a patio area and easy grass lawn. The current owners also dug down to create more entertaining space so in the lower ground floor there is now a large media room, utility room, wine cellar and shower room. The first floor comprises a large principal bedroom with large en suite bathroom with separate shower and dual vanity units. At the back of the house a further bedroom and bathroom. The second floor comprises three further bedrooms and another bathroom. The house is in good order and further benefits from off street parking.Hendham Road is well located within a short walk of the shops and restaurants of Bellevue Road and the open expanse of Wandsworth Common. Wandsworth Common over ground station is nearby and gives quick access into Victoria/Waterloo via Clapham Junction and underground services to the City can be found at Tooting Bec (northern line). The area is well served by both state and private schools, with the popular Finton House close by.

£ 2,450,000
5 bedroom Semi-detached house London 61487786
Set back from the road and down a driveway in a very private mews, the house is discreetly tucked away and has generous off-street parking to the front. The central hallway features an impressive sweeping staircase within a double height 6m high atrium and provides access to a wonderful kitchen/breakfast room to the left, which is cleverly designed with a range of integrated appliances. This room has bi-fold doors opening up on to the garden. To the back of the house is a large 27'11x22'8 reception room which also features bi-fold doors that open onto the private garden. There is also a bedroom, which could double as a snug or playroom, utility room and a further bedroom with en suite shower room.The first floor comprises a large L shaped principal bedroom with en suite bathroom and Juliet balcony overlooking the garden. There are a further 2 large bedrooms, both with Juliet balconies and a family bathroom on this level.The house is in good order and further benefits from being down a private drive and has off street parking. Wide lateral houses such as these are particularly popular due to their generous proportions.The property is well located within a short walk to the shops and restaurants of Bellevue Road and the open expanses of Wandsworth Common and Tooting Common. Tooting Bec station is a short walk away giving quick access into central London via the northern line underground. Wandsworth Common Main Liner station is also a short walk away. The area is well served by good state and private schools, with the popular Finton House School within walking distance.
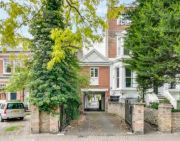
£ 2,500,000
5 bedroom Semi-detached house London 62151643
A sensational, five bedroom house with immaculate walled gardens, located down a private driveway.DescriptionThis unique and substantial double fronted property is situated down a private driveway and provides wonderful lateral proportions; with ideal accommodation for both living and entertaining.Upon entry you are welcomed into the sensational kitchen/dining room, which has been beautifully designed creating an exceptionally spacious room with excellent natural light. The kitchen itself benefits from a wide range of units boasting plenty of storage, integrated appliances and a large central island. In addition, there is a useful utility room and downstairs W.C.The kitchen flows into the main reception room which spans the entire width of the ground floor, creating an incredibly versatile living space. Twin French doors open out to the beautifully planted rear garden which is laid mostly to patio with carefully planted beds. To the rear of the garden is the garden studio/summer house which contains a kitchenette, W.C and a mezzanine for storage.The first floor is comprised of four double bedrooms, one of which being the principal bedroom which benefits from a stylish ensuite bathroom and floor to ceiling wardrobes. The other bedrooms all have built in wardrobes and are served by a family shower room accessed via the landing. Completing the property is the second floor which is commanded by the fifth bedroom. This bedroom is illuminated by four skylights and has access to a vast eaves storage and an ensuite bathroom.LocationDalebury Road is a popular residential road close to Wandsworth Common and the shops, wine bars and restaurants on Bellevue Road as well as Balham. Transport is good with both Wandsworth Common mainline station and Tooting Bec underground station nearby as well as direct bus routes to Sloane Square. There are also many excellent schools locally with Finton House just around the corner.Square Footage: 3,198 sq ft
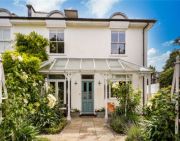
£ 2,900,000
5 bedroom Semi-detached house London 62328275
This superb courtyard house occupies an incredibly private position directly opposite the open expanses of Wandsworth Common. Tucked anonymously behind a gated archway, it lies amid the rows of boutiques, cafes and restaurants of vibrant Bellevue Road. The house replaces a once dilapidated site with a home of exquisite detailing, arranged between two courtyard gardens, with private off-street parking and almost 3,500 sq ft of internal space across two levels.The TourThe entrance from the street is set far back from the road behind a cobbled section of pavement, which includes a demised space for off-street parking. Within the wide arch of an Edwardian red brick façade, vehicular gates open to a private driveway which emerges from a charming tunnel to culminate in an automated turning circle for cars and a resin-laid courtyard garden.The front door is positioned discretely to one side giving centre stage to a recessed part of the floorplan, where glazing wraps around a section of courtyard. Inside, a wide hallway follows a bank of oak cabinetry to a guest WC at the end.The majority of the ground level is open plan with the same under-heated poured resin floor extending throughout. To the right is a reception space, positioned beneath a roof light, with views out through glazed sliding doors to the front garden. A study occupies the western corner and offers an alternative viewpoint to the same section of the garden through floor-to-ceiling glazing.Three rooflights ensure natural light is brought deep into the plan. At its centre is the open kitchen, designed by Nicholas Anthony, with Corian worktops, stainless steel splashback and sleek white cabinetry arranged around a kitchen island and breakfast bar. There are three Siemens ovens, one steam, and a utility and preparation kitchen in the western corner.Beyond a peninsular of cabinets containing display cases lies the dining room. Here, full-height glazing opens to the rear walled garden. A gas fire and its marble-clad chimney provides a wall, partially separating the dining space and living room, where a second set of ceiling-height glazed sliding doors connect to the seating area of the rear courtyard garden.An oak staircase is in the centre of the plan, its block forming a wonderful landscape of natural material that rises beneath a glazed ceiling to reach the upper level. Here, there are three large double bedrooms arranged around an L-shaped landing. The main bedroom lies to the west, extending some 25 feet in length with a dressing area and built-in wardrobes at one end. Glazed sliding doors open to a large paved roof terrace, and by the entrance is an en suite shower room, lit from above by a roof light and from a lightwell that feeds the lower level. The other two bedrooms both have built-in wardrobes. One is en-suite with a roof-lit shower room, the other with the use of a family bathroom.Apart from being a house of rare poise and immaculate detail, under the surface, it is incredibly efficient. It has been equipped with underfloor heating throughout, solar panels on the roof for water heating, photovoltaic solar panels for generating electricity (and a generous yearly income via Feed-in Tariffs until 2037), a water softener, a central vacuum and mvhr. In addition, there is structured cabling throughout as well as integrated ceiling speakers and a lighting control system by Mode.The AreaBellevue Road is arguably the gem in Wandsworth’s crown. The bustling and colourful strip, which faces the green open spaces of Wandsworth Common, is replete with independent shops, cafés and restaurants, including Bonsai Espresso Room, Brinkley’s, Chez Bruce, Bellas’s Fruit and Veg and The Althorp pub. A short walk across the common is the excellent kibou restaurant and sushi bar, as well as the multitude of offerings along Northcote Road.Council Tax Band: H
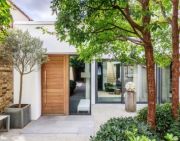
£ 4,000,000
4 bedroom Detached house London 62687822
