Haberdashers' Aske's School for Girls
Aldenham Road Elstree Hertfordshire WD6 3BT England , 0208 266 2300
Property for sale near Haberdashers' Aske's School for Girls
Call now for photos and more!
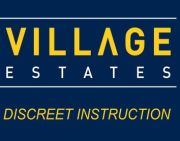
£ 1,625,000
6 bedroom Detached house Borehamwood 63417118
To the Ground floor there are two well proportioned Reception Rooms in addition to the Cloakroom and Utility Room whilst there is a magnificent feature open plan fitted Kitchen/Dining Room with a further large area of Living Room. This is, in our opinion, a tremendous family Room that is at the heart of this well maintained and decorated family home.The 5 Bedrooms are all of a good size and have fitted wardrobes. The En-suite Bathroom enjoys both a bath and separate shower cubicle as does the large family Bathroom.Located in one of Elstree's most sought after & desirable turnings that is within easy reach of the mainline br station, High St shopping area and other facilities and restaurants etc this property is a must see. Properties of this size do not often come to the market and we advise an internal viewing, by appointment, at your earliest convenience.The property is F/H with a council tax band rating of G. The EPC rating is band ENoticePlease note we have not tested any apparatus, fixtures, fittings, or services. Interested parties must undertake their own investigation into the working order of these items. All measurements are approximate and photographs provided for guidance only.
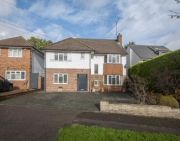
£ 1,795,000
5 bedroom Detached house Borehamwood 62667700
** last 3 remaining **unit 2This 1862 sqft apartment has everything you could ever need. Just open the French doors from the kitchen and you will open out onto your own private terrace with direct views of the large communal gardens. The spacious kitchen diner flows through to a spacious lounge but can be conveniently separated by discreet pocket doors. The master bedroom has a luxurious ensuite and dressing room, while the second bedroom also features an ensuite shower room. The third bedroom works equally well as a study. Add to that the convenience of a utility room, boot room cloakroom and smartly designed hallway – this is modern living at its very best.Eden House is a prestigious development of six luxury three bedroom apartments with underground parking in the highly sought-after area of Elstree. Each of these spectacular apartments has been built to the highest standard and finest design.Eden House is perfectly positioned to benefit from its magnificent tree-lined environment and close proximity to open parkland. Large, isolated residences give solitude, exclusivity, and charm in equal measure on Barnet Lane, long considered as one of Elstree's best roads.Elstree is excellent for luxury living, and the village itself is only a short walk away, offering all of the necessities. Borehamwoods Retail Park, which lies nearby, is home to a variety of household names, including M&S Simply Food. Radlett, a prominent adjacent village, with more stores and services. The long-established Battlers Green Farm, recognised for its picturesque farmyard setting, is home to over twenty distinctive stores, including the long-established Battlers Green Farm Shop, as well as other prominent merchants such as Osprey London and Blacks of Sopwell, to mention a few.Local authority: HertsmereCouncil tax: GLeasehold
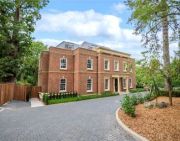
£ 1,850,000
3 bedroom Flat Borehamwood 60721204
* just released * 2 out of 6 remaining * prices from £1,850,000 *A luxury development of just 6 bespoke individually designed 2 and 3 bedroom, brand new luxury apartments, with underground parking, completed to a high specification by the renowned local developer Heronslea, bringing the ultimate experience of contemporary living.Eden House is one such development, perfectly positioned on one of Elstree's best roads, benefiting from a tree-lined environment and close proximity to open parkland. Elstree village is just a short walk away and Borehamwood's Retail Park is nearby, offering a variety of household names including M&S Simply Food.Radlett, a prominent adjacent village with more stores and services including the long established Battlers Green Farm being home to over 20 distinctive stores including the Farm Shop, Osprey London and Blacks of Sopwell. Aldenham Country Park's 175 acres of land is just a few minutes away.The M1, A1(m) and M25 motorways are just a short drive. The train station for connections to the West End and City is a short walk. Elstree Aerodrome is just 5 minutes away.Nb. The information provided within this specification is subject to change and should be used for indicative purposes only as a guide to the finished product. Heronslea reserve the right to make any changes required without notice. This information provided has been prepared in good faith and does not constitute a contract or warranty. Applicants should not rely on any of the information provided within this specification and are strictly advised to satisfy themselves by inspection or otherwise as to the correctness of any information provided.Each room layout is individually designed. Please refer to the floor plans for the specific information.
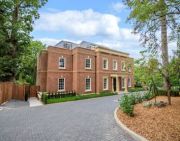
£ 1,850,000
3 bedroom Flat Borehamwood 62484085
Chain free.... Set behind gates is this stunning detached family home offering over 2,700 Sq. Ft of flexible living space, located on one of Elstree's most desirable roads. A stone’s throw to Elstree & Borehamwood mainline station as well as all the local amenities that Borehamwood High Street has to offer.As you enter the property the welcoming entrance hall opens onto the majority of the downstairs accommodation including the dining room / kitchen / breakfast room with integrated appliances and large range cooker, reception room with French doors opening onto the rear garden patio area, further living room / play room and WC.There is also a downstairs bedroom with en-suite wet room and French Doors to the garden along with it's own living room, ideal for older parents/guests.To the first floor there is a large open gallery landing, 16' master bedroom with en-suite bathroom with his and her sinks, 4 further double bedrooms 2 of which with en-suite bathrooms and a large family bathroom. All of which benefit from fitted wardrobes.To the rear is a well maintained, mature garden which is approximately 95' with patio area and plenty of lawn, perfect for summer BBQ's. With an overall plot size of 0.2 acres.To the front is a large gated driveway which provides off street parking for several cars and access to the garage.
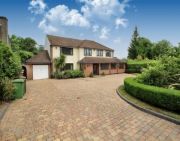
£ 1,995,000
6 bedroom Detached house Borehamwood 61712452
A wonderful detached family home offering over 2,700 Sq. Ft of flexible living space, located on one of Elstree's most desirable roads. Located within close proximity to Elstree and Borehamwood Station as well as many local amenities.As you enter the property the welcoming entrance hall opens onto the majority of the downstairs accommodation including the dining room / kitchen / breakfast room with integrated appliances and large range cooker, reception room with French doors opening onto the rear garden patio area, further living room / play room and WC.There is also a downstairs bedroom with en-suite wet room and French Doors to the garden along with it's own living room, ideal for older parents/guests. These rooms can also be incorporated back into the main house.To the first floor there is a large open gallery landing, 16' master bedroom with en-suite bathroom with his and her sinks, 4 further double bedrooms 2 of which with en-suite bathrooms and a large family bathroom. All of which benefit from fitted wardrobes.To the rear is a well maintained, mature garden which is approximately 95' with patio area and plenty of lawn, perfect for summer BBQ's. With an overall plot size of 0.2 acres.To the front is a large gated driveway which provides off street parking for several cars and access to the garage.
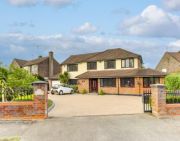
£ 1,995,000
6 bedroom Detached house Borehamwood 61565776
A wonderful detached family home offering over 2,700 Sq. Ft of flexible living space, located on one of Elstree's most desirable roads. Located within close proximity to Elstree and Borehamwood Station as well as many local amenities.As you enter the property the welcoming entrance hall opens onto the majority of the downstairs accommodation including the dining room / kitchen / breakfast room with integrated appliances and large range cooker, reception room with French doors opening onto the rear garden patio area, further living room / play room and WC.There is also a downstairs bedroom with en-suite wet room and French Doors to the garden along with it's own living room, ideal for older parents/guests. These rooms can also be incorporated back into the main house.To the first floor there is a large open gallery landing, 16' master bedroom with en-suite bathroom with his and her sinks, 4 further double bedrooms 2 of which with en-suite bathrooms and a large family bathroom. All of which benefit from fitted wardrobes.To the rear is a well maintained, mature garden which is approximately 95' with patio area and plenty of lawn, perfect for summer BBQ's. With an overall plot size of 0.2 acres.To the front is a large gated driveway which provides off street parking for several cars and access to the garage.

£ 1,995,000
6 bedroom Detached house Borehamwood 61565776
Situated in a commanding position on this highly desirable turning which is situated within walking distance of Both Borehamwood station and shopping centre, we are pleased to bring to your attention this substantial Detached home on a wide plot. With Garage and parking off road for several cars which is accessed via an electronic gate, the house has a large Garden to the rear.The accommodation is well planned and spacious to include 5/6 Bedrooms, 5 Bathrooms, 4 Reception Rooms and a fitted Kitchen/Diner. With features to include gas central heating and double glazing and an amazing chandelier overhanging the stairwell, this property is chain free and requires viewing to fully appreciate all that it has to offer both inside and externally.The property tenure is Freehold, the EPC rating is band C whilst the Council Tax Band is DCall Martin Allsuch immediately to arrange your appointment to view.NoticePlease note we have not tested any apparatus, fixtures, fittings, or services. Interested parties must undertake their own investigation into the working order of these items. All measurements are approximate and photographs provided for guidance only.
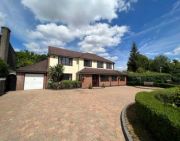
£ 1,995,000
6 bedroom Detached house Borehamwood 61946493
Chain free.... Set behind gates is this stunning detached family home offering over 2,700 Sq. Ft of flexible living space, located on one of Elstree's most desirable roads. A stone’s throw to Elstree & Borehamwood mainline station as well as all the local amenities that Borehamwood High Street has to offer.As you enter the property the welcoming entrance hall opens onto the majority of the downstairs accommodation including the dining room / kitchen / breakfast room with integrated appliances and large range cooker, reception room with French doors opening onto the rear garden patio area, further living room / play room and WC.There is also a downstairs bedroom with en-suite wet room and French Doors to the garden along with it's own living room, ideal for older parents/guests.To the first floor there is a large open gallery landing, 16' master bedroom with en-suite bathroom with his and her sinks, 4 further double bedrooms 2 of which with en-suite bathrooms and a large family bathroom. All of which benefit from fitted wardrobes.To the rear is a well maintained, mature garden which is approximately 95' with patio area and plenty of lawn, perfect for summer BBQ's. With an overall plot size of 0.2 acres.To the front is a large gated driveway which provides off street parking for several cars and access to the garage.

£ 1,995,000
6 bedroom Detached house Borehamwood 61712452
Located at the end of a cul-de-sac, wrapped in green belt land and occupying a plot of almost an acre, is this Detached family home with amazing potential to build/extend to create a stunning modern mansion. The south facing plot is over 130ft wide and has a rear garden close to 200ft, which includes a swimming pool, pool house/games room and children's play area as well as huge lawn areas, ideal for entertaining and events.Internally the property currently boasts an open plan kitchen/living/dining room, formal dining room, large lounge, 5 double bedrooms (one currently being used as an office) and three bathrooms.There is a sweeping driveway with parking for numerous vehicles and potential to add even more space for parking if necessary.A very rare opportunity that cant be missed.
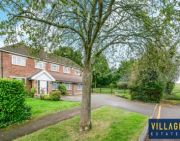
£ 1,999,999
5 bedroom Detached house Borehamwood 58029361
* now completed * 2 out of 6 remaining * prices from £1,850,000 *A luxury development of just 6 bespoke individually designed 2 and 3 bedroom, brand new luxury apartments, with underground parking, completed to a high specification by the renowned local developer Heronslea, bringing the ultimate experience of contemporary living.Eden House is one such development, perfectly positioned on one of Elstree's best roads, benefiting from a tree-lined environment and close proximity to open parkland. Elstree village is just a short walk away and Borehamwood's Retail Park is nearby, offering a variety of household names including M&S Simply Food.Radlett, a prominent adjacent village with more stores and services including the long established Battlers Green Farm being home to over 20 distinctive stores including the Farm Shop, Osprey London and Blacks of Sopwell. Aldenham Country Park's 175 acres of land is just a few minutes away.The M1, A1(m) and M25 motorways are just a short drive. The train station for connections to the West End and City is a short walk. Elstree Aerodrome is just 5 minutes away.Nb. The information provided within this specification is subject to change and should be used for indicative purposes only as a guide to the finished product. Heronslea reserve the right to make any changes required without notice. This information provided has been prepared in good faith and does not constitute a contract or warranty. Applicants should not rely on any of the information provided within this specification and are strictly advised to satisfy themselves by inspection or otherwise as to the correctness of any information provided.Each room layout is individually designed. Please refer to the floor plans for the specific information.
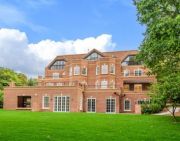
£ 2,150,000
3 bedroom Flat Borehamwood 62485136
** last 3 remaining **unit 3This 2350 sqft apartment has it all. Three stunning bedrooms all with luxurious ensuite bathrooms and the master bedroom suite also features a dressing room. The spacious kitchen boasts a separate pantry and large utility room. The lounge and kitchen can be separated or opened into one large super entertaining space via discreet pocket doors. The vast terrace can be accessed via the lounge or double French doors from the kitchen, perfect for outdoor entertaining. The powder room and boot room add the finishing touches to an apartment that truly has everything.Eden House is a prestigious development of six luxury three bedroom apartments with underground parking in the highly sought-after area of Elstree. Each of these spectacular apartments has been built to the highest standard and finest design.Eden House is perfectly positioned to benefit from its magnificent tree-lined environment and close proximity to open parkland. Large, isolated residences give solitude, exclusivity, and charm in equal measure on Barnet Lane, long considered as one of Elstree's best roads.Elstree is excellent for luxury living, and the village itself is only a short walk away, offering all of the necessities. Borehamwood's Retail Park, which lies nearby, is home to a variety of household names, including M&S Simply Food. Radlett, a prominent adjacent village, with more stores and services. The long-established Battlers Green Farm, recognised for its picturesque farmyard setting, is home to over twenty distinctive stores, including the long-established Battlers Green Farm Shop, as well as other prominent merchants such as Osprey London and Blacks of Sopwell, to mention a few.Local Authority: HertsmereCouncil Tax: GLeasehold

£ 2,150,000
3 bedroom Flat Borehamwood 60721209
An extremely well-presented, five-bedroom, four-bathroom detached family home benefitting from over 3,760 sq. Ft with accommodation arranged over three floors. Situated on Elstree's most sought-after road, Barham Avenue.Within walking distance to Elstree & Borehamwood Thameslink Station with its fast service into London St Pancras and sitting equally convenient to all local amenities including many shops and places of worship.The ground floor of this property briefly comprises: A welcoming entrance hall which leads into the formal dining room, spacious living room with French doors opening out to the rear garden patio area.Fully fitted 25'8 kitchen/breakfast room with adjoining sunroom/dining area. A further reception room/TV room, study and integral double garage.The utility room comprises a utility room and a home gym, ample outside cupboard storage, and a downstairs w/c to complete the ground floor.The first floor briefly comprises a principle bedroom with ample built-in wardrobes, an en-suite bathroom, and a balcony overlooking the 76' rear garden. Bedroom 2 benefits from a walk-in wardrobe, dressing area, and en-suite bathroom. There are two further double bedrooms on this floor, both of which have built in wardrobes.There is also a family bathroom.On the second-floor is bedroom five, which has an en-suite shower room and a dressing room.Externally this property has off-street parking for multiple vehicles with a carriage driveway.To the rear there is a 76ft garden with a large patio area and decked area, both ideal for summer entertaining.
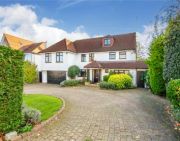
£ 2,300,000
5 bedroom Detached house Borehamwood 63325058
Martin Allsuch & Co are proud to present this exceptional detached Six bedroom, four bathroom house on one of Elstree's premier roads. To the front, the property is approached via a well lit paved gated driveway providing parking for six-plus cars and landscaped with tropical trees. This home provides bright, well planned and immaculately presented living accommodation with a high quality specification, arranged over three floors. The property has a fully fitted alarm.The ground floor features a spacious entrance hall and WC with a tiled floor that benefits from zoned underfloor heating throughout. The large cloakroom can provide space for a study or office while the reception room is ideal for a home theatre or separate living/dining room. The fully fitted kitchen which is open plan has bifold doors leading onto the garden and spans across to a formal dining space.Large glass sliders connect the open plan kitchen/ Lounge to the landscaped garden that has been designed to provide an ideal setting to relax and entertain.To the first floor, an extensive landing provides access to the master bedroom with an immaculate en suite master bathroom and three further double bedrooms. There is also a further en suite shower room and spacious contemporary family bathroom. To the second floor there is a well proportioned landing that leads to a fifth and sixth substantial bedroom and family bathroom. The second floor has an added advantage of expansive eaves storage space.Location: Deacons Hill is located in the much sought-after town of Elstree which is surrounded by open countryside and mature woodland as well as having excellent transport links into the city and Home Counties. Elstree & Borehamwood Train Station is a 10 minute walk away with fast train services taking you to Kings Cross St Pancras International in 20 minutes and Gatwick International Airport in 1 hour and 15 minutes, while the nearby A1, M1, M25 and A406 providing fantastic connections out of and around London including Heathrow International Airport in around 30 minutes. The area benefits from a variety of excellent local schooling both in the state and private sector, most notably the highly regarded Haberdashers Aske's schools, whilst Aldenham, Edge Grove and Radlett Prep are also close by. Sports and fitness enthusiasts are well catered for with clubs for Golf, Tennis, Football, Cricket and fantastic health and fitness venues nearby while the surrounding countryside provides access to numerous other activities. Local shopping facilities include the Brent Cross and Atria Watford (formerly Harlequin) shopping centres both 15 minutes away by car.Entrance HallKitchen/Dining/Family Room - 19'10" (6.05m) x 42'8" (13m)Reception Room - 16'3" (4.95m) x 17'5" (5.31m)Playroom - 9'11" (3.02m) x 18'1" (5.51m)Office - 5'1" (1.55m) x 9'2" (2.79m)Guest WCUtility RoomFirst FloorMaster Bedroom - 13'1" (3.99m) x 16'7" (5.05m)Dressing Room - 7'3" (2.21m) x 22'3" (6.78m)Ensuite BathroomBedroom 2 - 9'4" (2.84m) x 12'6" (3.81m)Dressing RoomEnsuite BathroomBedrooom 3 - 12'4" (3.76m) x 14'1" (4.29m)Bedroom 4 - 10'0" (3.05m) x 12'6" (3.81m)Walk in dressing roomFamily BathroomSecond FloorBedroom 5 - 13'3" (4.04m) x 15'9" (4.8m)Bedroom 6 - 13'10" (4.22m) x 15'1" (4.6m)Family BathroomEaves StorageGarageGardenOutdoor Swimming PoolNoticePlease note we have not tested any apparatus, fixtures, fittings, or services. Interested parties must undertake their own investigation into the working order of these items. All measurements are approximate and photographs provided for guidance only.
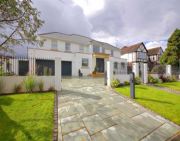
£ 2,300,000
6 bedroom Detached house Borehamwood 62875374
** 2,923 sq ft penthouse now launched **A magnificent penthouse apartment with direct lift access straight into the apartment and boasting superb views. The third bedroom is currently customised as an additional living room, but this could be reversed.Eden House is a prestigious development of six luxury three bedroom apartments with underground parking in the highly sought-after area of Elstree. Each of these spectacular apartments has been built to the highest standard and finest design.Eden House is perfectly positioned to benefit from its magnificent tree-lined environment and close proximity to open parkland. Large, isolated residences give solitude, exclusivity, and charm in equal measure on Barnet Lane, long considered as one of Elstree's best roads.Elstree is excellent for luxury living, and the village itself is only a short walk away, offering all of the necessities. Borehamwoods Retail Park, which lies nearby, is home to a variety of household names, including M&S Simply Food. Radlett, a prominent adjacent village, with more stores and services. The long-established Battlers Green Farm, recognised for its picturesque farmyard setting, is home to over twenty distinctive stores, including the long-established Battlers Green Farm Shop, as well as other prominent merchants such as Osprey London and Blacks of Sopwell, to mention a few.Local authority: HertsmereCouncil tax: HLeasehold

£ 2,395,000
3 bedroom Flat Borehamwood 63289388
A magnificent penthouse apartment measure in excess of 3000 sq ft accessed via direct lift and boasting superb views in this luxury development of just 6 individually designed 2 and 3 bed, brand new apartments, with underground parking.Completed to a high specification by the renowned local developer Heronslea, bringing the ultimate experience of contemporary living, Eden House is one such development, perfectly positioned on one of Elstree's best roads, benefiting from a tree-lined environment and close proximity to open parkland. Elstree village is just a short walk away and Borehamwood's Retail Park is nearby, offering a variety of household names including M&S Simply Food.Radlett, a prominent adjacent village with more stores and services including the long established Battlers Green Farm being home to over 20 distinctive stores including the Farm Shop, Osprey London and Blacks of Sopwell. Aldenham Country Park's 175 acres of land is just a few minutes away. The M1, A1(m) and M25 motorways are just a short drive. The train station for connections to the West End and City is a short walk. Elstree Aerodrome is just 5 minutes away.Nb. The information provided within this specification is subject to change and should be used for indicative purposes only as a guide to the finished product. Heronslea reserve the right to make any changes required without notice. This information provided has been prepared in good faith and does not constitute a contract or warranty. Applicants should not rely on any of the information provided within this specification and are strictly advised to satisfy themselves by inspection or otherwise as to the correctness of any information provided.
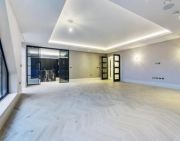
£ 2,395,000
3 bedroom Flat Borehamwood 62805597
4750 sq ft.......5 Bedroom Detached Home with large indoor heated swimming pool in Elstree.

£ 2,500,000
6 bedroom Detached house Borehamwood 63409683
Martin Allsuch & Co are pleased to offer to the market this chain free 5 bedroom detached family home which is set behind two sets of electric gates, therefore affording a level of security and privacy and is approached via a 175ft plus driveway.Located on one of Elstree's highly respected and sought after turnings, this luxury, executive home is beautifully presented throughout and extends to approximately 3595 sq ft (334sq m) with the accommodation being laid out over two floors.On the ground floor there is a modern fitted kitchen/diner spanning 24', utility room, a formal dining room, family room, reception room, study, gym and guest cloakroom. The first floor comprises of a master suite with en suite bathroom, dressing room and private terrace overlooking the rear Gardens, four further double bedrooms, two with en suite shower rooms and a family bathroom.The property is surrounded by beautifully landscaped gardens of over 0.5 acres and benefits from a detached double garage and parking for numerous vehicles.Barnet Lane is a premier road in the ever popular Village of Elstree, which is surrounded by open countryside and mature woodland, whilst being within close proximity to the excellent shopping area of Borehamwood with its mainline station with its excellent transport links into the city and home counties. The area is also served by a number of outstanding schools including Haberdashers for boys and girls, Aldenham School, Yavneh College and Radlett Prep. The surrounding countryside provides numerous activities including golf, riding and walking.In precis, a lovely home that Martin Allsuch & Co thoroughly recommend viewing at your earliest convenience. Please telephone Martin Allsuch & Co to enable us to arrange your viewing appointment.What3words /// hammer.those.civicNoticePlease note we have not tested any apparatus, fixtures, fittings, or services. Interested parties must undertake their own investigation into the working order of these items. All measurements are approximate and photographs provided for guidance only.
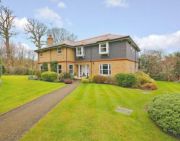
£ 2,600,000
5 bedroom Borehamwood 62481618
Willow Lodge is a unique and private detached chalet style family home set over three floors.Incorporating five bedrooms, five bathrooms and five reception rooms this property offers vast accommodation, including a stunning Mezzanine gallery overlooking the formal lounge.Set within secluded and well maintained landscaped gardens which border the whole property and accessed via a private gated entrance, this exclusive home has the additional benefits of a double integral garage, surrounded by woodland and countryside.This well presented property has been interior designed to the highest degree with a unique fully fitted bespoke 'Pininfarina' Italian kitchen. Other redeeming features include a vaulted principle bedroom suite, gym/studio and a bright breakfast area with the addition of a large balcony over looking the rear garden. The property measuring 5,596 sqft is ideal for entertaining as well as offering generous family living space, surrounded by beautifully manicured gardens & grounds.Located on the prestigious Barnet Lane on the outskirts of Elstree and close to greenbelt countryside, yet within easy access of its mainline rail station with fast access into London St Pancras (approximately 18 minutes), the M1, M25, A41 and A1(M) are all located nearby. An excellent selection of schooling is available, including the renowned Haberdasher's Askes, Edge Grove, Yavneh College and Aldenham Schools.Bedroom (5.69m x 3.45m)Bedroom (3.68m x 3.51m)Bedroom (3.56m x 3.48m)Bedroom (3.66m x 3.45m)Bedroom (7.34m x 4.85m)Kitchen (7.62m x 4.11m)Reception (6.25m x 4.8m)Reception (5.41m x 3.45m)Reception (6.63m x 6.25m)Reception (7.32m x 5.41m)
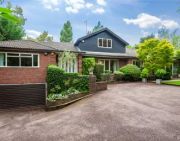
£ 2,600,000
5 bedroom Detached house Borehamwood 59601517
Willow Lodge is a simply stunning 6114 Sft/ 567.9 Sq m detached chalet style residence arranged over two floors boasting Six Bedrooms, Four bathrooms (3 en-suite), Four Reception Rooms plus a superb galleried mezzanine library.This deceptively spacious and beautifully presented home is set within secluded and well maintained landscaped gardens, accessed via a private gated entrance, double Integral Garage and is situated in the desirable area of Elstree, surrounded by open countryside and mature woodland.The property has been interior designed to the highest specification and finish including a unique bespoke 'Pininfarina' Italian designer kitchen. The property offers bright and open accommodation ideal for formal entertaining whilst also providing generous family living space surrounded by beautifully manicured gardens & grounds.Transport connections (approximate times): * Airports: Heathrow 26.2 miles (39 minutes), Gatwick 64 miles (77 mins) * Main Line Station: Elstree First Capital Connect with fast train services to King Cross St Pancras International (20 minutes) * Road: Easy access to the A1(M), M1, M25 and A406 providing access to Central London (14.2 miles) and all other areas * Shopping Facilities: Brent Cross shopping centre 7 miles (15 minutes), Watford Harlequin shopping centre 7 miles (15 minutes) Schools: Elstree benefits from a variety of excellent local schooling both in the state and private sector, most notably the highly regarded Haberdashers Aske's schools, whilst Aldenham, Edge Grove and Radlett Prep are also close by.Council tax band HSole Agent.
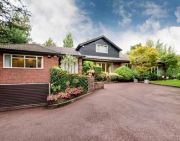
£ 2,600,000
6 bedroom Detached house Borehamwood 59115206
Martin Allsuch are proud to present Willow Lodge, a 6 bedroom detached chalet style house (6114 Sft/ 567.9 Sq m). The property has Four bathrooms (3 en-suite), Four Reception Rooms plus a superb galleried mezzanine library as well as a wrap around garden.The Kitchen a unique bespoke 'Pininfarina' Italian designer kitchen.Six BedroomsFour Bathrooms (3 en-suite)Four Reception RoomsBespoke Kitchen/Breakfast RoomSet behind Electric GatesIntegral Garage for 4 CarsFurther ParkingLandscaped GardensLocation: Barnet Lane l is located in the much sought-after town of Elstree which is surrounded by open countryside and mature woodland as well as having excellent transport links into the city and Home Counties. Elstree & Borehamwood Train Station is a 20 minute walk away with fast train services taking you to Kings Cross St Pancras International in 20 minutes and Gatwick International Airport in 1 hour and 15 minutes, while the nearby A1, M1, M25 and A406 providing fantastic connections out of and around London including Heathrow International Airport in around 30 minutes. The area benefits from a variety of excellent local schooling both in the state and private sector, most notably the highly regarded Haberdashers Aske's schools, whilst Aldenham, Edge Grove and Radlett Prep are also close by. Sports and fitness enthusiasts are well catered for with clubs for Golf, Tennis, Football, Cricket and fantastic health and fitness venues nearby while the surrounding countryside provides access to numerous other activities. Local shopping facilities include the Brent Cross and Atria Watford (formerly Harlequin) shopping centres both 15 minutes away by car.Upper Ground FloorEntrance HallwayLounge - 16'9" (5.11m) x 24'3" (7.39m)Dining Room - 11'6" (3.51m) x 18'1" (5.51m)KitchenBreakfast Room - 9'10" (3m) x 14'5" (4.39m)Sitting RoomMaster Bedroom - 16'1" (4.9m) x 16'9" (5.11m)En-suite Bathroom - 9'10" (3m) x 11'2" (3.4m)Bedroom 2 - 11'6" (3.51m) x 14'1" (4.29m)En-suite Bathroom - 9'10" (3m) x 10'2" (3.1m)Bedroom 3 - 11'6" (3.51m) x 12'2" (3.71m)Lower Ground FloorBedroom 4 - 12'6" (3.81m) x 13'5" (4.09m)En-suite BathroomReception Room - 16'9" (5.11m) x 36'9" (11.2m)Bedroom 5Bedroom 6 - 11'6" (3.51m) x 26'7" (8.1m)Family BathroomUtility Room - 9'10" (3m) x 14'5" (4.39m)Garage - 18'8" (5.69m) x 38'9" (11.81m)First FloorLibraryLoftNoticePlease note we have not tested any apparatus, fixtures, fittings, or services. Interested parties must undertake their own investigation into the working order of these items. All measurements are approximate and photographs provided for guidance only.
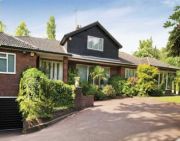
£ 2,600,000
6 bedroom Detached house Borehamwood 63313250
Approached via a gated entrance which opens onto a sweeping carriage driveway with off-street parking for numerous cars is this stunning Edwardian detached residence which has been sympathetically extended and improved to create a perfect blend of both contemporary and character, being set in extensive lush, landscaped gardens and grounds.Prominent features of this delightful home include the stunning contemporary lounge with is feature fireplace and part vaulted lounge with full width glass sliding doors which lead onto the stunning raised terrace, together with the ‘hotel’ style principal bedroom with dressing area, luxury en suite bathroom and balcony, which overlook the grounds and views beyond.As you enter you are greeted by a reception hall entrance from which all rooms lead included the aforementioned lounge, dining room, study, sitting room, and extensive kitchen/breakfast room and utility.On the first floor there is the principal bedroom with dressing area, en suite bathroom and balcony, bedrooms 2,3 & 4 all with e suites, and laundry room.The second floor comprises of bedrooms 5 & 6, both of which have extensive far reaching vies and shower room.The garden level provides the cinema room, which has direct garden access, gymnasium and wine store.Barnet Lane is one of Elstree’s most sought-after locations, with easy access to central London and also within easy reach are some of the finest schools in Hertfordshire, including Haberdashers’ Aske’s for both boys and girls. The new and enhanced Elstree Studios is within easy reach as are Elstree Aerodrome and the fabulous Aldenham Country Park, as well as swift links to M25 and M1 motorways.Council Tax Band GLocal Authority : HertsmereFreehold
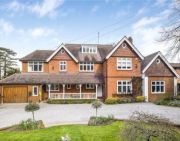
£ 3,000,000
6 bedroom Detached house Borehamwood 60855449
Martin Allsuch & Co are proud to present an appealing and spacious 6 bedroom detached house. The external appearance is attractive to the eye, whilst the internal specification has been extensively renovated and extended to offer spacious accommodation that affords modern decorations along with the contemporary and character features. This imposing home is accessed via double wrought iron gates onto a carriage driveway.Quality homes such as High Carrs rarely come to the open market and we strongly advise registering your interest with Martin Allsuch & Co.which will enable you to appreciate the splendid accommodation which includes; 3 Reception Rooms, a feature character Living Room with fireplace and sliding glass doors onto the beautiful Gardens.To the first floor, there is a spacious Landing. From this, The Master Bedroom suite with ensuite facilities, dressing area and balcony that overlooks the landscaped Gardens to the rear can be accessed. Also accessed from this spacious Landing are a further 3 double Bedrooms, one of which enjoys an en suite Shower Room and an Utilities Room.To the second floor, there is another well proportioned Landing that offers access to the 5th and 6th Bedrooms along with an ensuite Bathroom and extensive eaves storage space.As you enter the property into the Reception Hallway, all the numerous Reception areas lead off to include the Living Room, Dining Lounge, Study, Sitting Room along with the extensively fitted Kitchen/Breakfast Room and Utility Room.The Garden level provides a Cinema room and space for a home Gym, which provides direct access into the Garden, gymnasium and wine store.Location: Barnet Lane is located in the much sought after town of Elstree which is surrounded by open countryside and mature woodland as well as having excellent transport links into the city and Home Counties. Elstree & Borehamwood Train Station is a 10 minute walk away with fast train services taking you to Kings Cross St Pancras International in 20 minutes and Gatwick International Airport in 1 hour and 15 minutes, while the nearby A1, M1, M25 and A406 providing fantastic connections out of and around London including Heathrow International Airport in around 30 minutes. The area benefits from a variety of excellent local schooling both in the state and private sector, most notably the highly regarded Haberdashers Aske's schools, whilst Aldenham, Edge Grove and Radlett Prep are also close by. Sports and fitness enthusiasts are well catered for with clubs for Golf, Tennis, Football, Cricket and fantastic health and fitness venues nearby while the surrounding countryside provides access to numerous other activities. Local shopping facilities include the Brent Cross and Atria Watford (formerly Harlequin) shopping centres both 15 minutes away by car.Council Tax Band GLocal Authority : HertsmereTenure. FreeholdNoticePlease note we have not tested any apparatus, fixtures, fittings, or services. Interested parties must undertake their own investigation into the working order of these items. All measurements are approximate and photographs provided for guidance only.
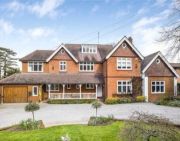
£ 3,000,000
6 bedroom Detached house Borehamwood 61757521
Set behind gates is this imposing and attractive seven bedroom detached mansion situated on a generous plot of 0.66 acres on Elstree's infamous Barnet Lane. This is a well-balanced home offering approximately 8,000 sq ft of accommodation over three floors, allowing plenty of space to extend and develop subject to the usual planning consents.To the ground floor there is a large and inviting entrance hall, fitted kitchen/dining room spanning 40', a formal dining room, family room, 28' drawing room with stairs leading to a potential games room or internal swimming pool. There is a further reception room, a study a potential live in nanny bedroom and bathroom which leads to the internal garage.The first floor comprises of a master suite with en suite bathroom and dressing room and a access to a roof terrace with views over the garden, a second master bedroom with en suite bathroom and a sun room, a third double bedroom with an en-suite and a dressing room plus two further single bedrooms.The second floor has another large double bedroom with a dressing room and en suite plus a snug and plenty of storage.Externally there is a sweeping driveway with access to the integral double garage. Mature shrubs and trees to the front giving privacy and protection from the road and a beautifully landscaped rear garden which is 220ft x 108ft in size.Location:-Wild Orchid is located in the much sought-after town of Elstree which is surrounded by open countryside and mature woodland as well as having excellent transport links into the city and home counties. The area is also served by a number of outstanding schools including Haberdashers for boys and girls, Aldenham School, Yavneh College & Primary school and Radlett Prep. The surrounding countryside provides numerous activities including golf, riding and walking.Entrance HallGuest CloakroomReception Room (8.64m x 8.6m)Reception Room5.61m into bay x 4.6m1max.Reception Room (4.32m x 4.3m)Dining Room (5.08m x 4.37m)Kitchen (7.4m x 6.38m)Utility (4.45m x 2.95m)Bedroom 7 (2.92m x 2.44m)Shower RoomFirst Floor:-Bedroom 2 (7.9m x 3.63m)En Suite Dressing RoomEn Suite BathroomSun Room (4.75m x 3.86m)Roof Terrace (7.87m x 2.4m)Master Bedroom6.07m11max. X 4.37m4minEn Suite Dressing RoomEn Suite BathroomBedroom 3 (3.35m x 3.23m)En Suite Shower RoomBedroom 5 (4.32m x 2.95m)En Suite Dressing RoomEn Suite Shower RoomBedroom 6 (2.87m x 2.7m)Gym (4.45m x 4.11m)Games Room9.2m2max. X 9m6max.Second Floor:-Bedroom 4 (5.08m x 3.73m)En Suite Dressing RoomEn Suite BathroomEn Suite Dressing RoomSnug (3.18m x 3.1m)Lower Ground Floor:-Cellar11.89m max. X 4.62m2max.Towel RoomExterior:-Rear Garden (67.26m x 33.02m)Double Garage (6.65m x 6.07m)
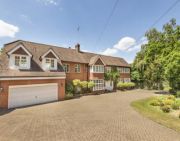
£ 3,850,000
7 bedroom Detached house Borehamwood 61224626
Exclusive Viewings Day - Saturday 19th of November 2022 - ref almoiTyron Ash Real Estate are excited to represent, this truly unique, Six bedroomed thatched roof Manor House on a sensational plot with breath-taking views over London.Set behind electric gates giving complete privacy from the road, the house is approached via a large sweeping carriage driveway with parking for a fleet of cars.Built in the mid 1930's and lovingly restored, renovated and refurbished by its current owners, Little Manor now has the perfect balance of both space and style that any modern family desires. The Detached accommodation stretches to around 10,000 sq ft and includes 6 large double bedrooms, 6 bathrooms, 5 reception rooms, stunning open plan Mark Wilkinson kitchen, Gym, Games room, home office, integral double garage and swimming pool.Externally there are manicured grounds of well over 2 acres which are re stocked every three years and professionally manicured. Additional features include ai to all rooms allowing the property to be controlled remotely from an Iphone/Ipad and pop up irrigation to all lawns, beds and flower baskets.Situated on the iconic Barnet Lane in Elstree, approximately 1 mile from Elstree and Borehamwood mainline station with brilliant service in to London in approximately 15 minutes. The A1 and M1 are also very close by making commuting in to London easy by any means. This exquisite home is also perfectly placed for some of the counties finest schools including Yavneh College, Haberdashers and Aldenham
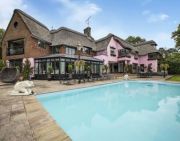
£ 4,000,000
6 bedroom Detached house Borehamwood 62790698
