Hamilton College
Bothwell Rd Hamilton Lanarkshire ML3 0AY Scotland , 01698 282700
Property for sale near Hamilton College
SummaryThis spacious two bedroom family home set in the popular Abertridwr. Spacious accomodation throughout and offered to the market with No Ongoing Chain.DescriptionA beautifully kept two bedroom semi-detached property located only a short distance away from Caerphilly Town Centre. This property is conveniently located within close proximity to local amenities including shops, schools and transport links. Further to this, there are good surrounding road links to Cardiff, Ystrad Mynach and Newport making this a great spot for commuters.Internally the property briefly comprises entrance hallway, living room, kitchen/dining room. To the first floor there are two bedrooms plus a shower room. To the rear there's a lovely low maintenance garden.Entrance HallwayLiving RoomWindow to the front elevationKitchen/dinerFitted with a range of matching base and wall units with worktop space over. Space for cooker, space for fridge/freezer, plumbing for washing machine. 1 and 1/2 stainless steel sink. UPVC window to the rear.First FloorBedroom OneWindow to the front.Bedroom TwoWindow to the rear.Shower RoomWalk in shower, wc and wash hand basin.OutsideA low maintenance garden with walled surround.1. Money laundering regulations: Intending purchasers will be asked to produce identification documentation at a later stage and we would ask for your co-operation in order that there will be no delay in agreeing the sale. 2. General: While we endeavour to make our sales particulars fair, accurate and reliable, they are only a general guide to the property and, accordingly, if there is any point which is of particular importance to you, please contact the office and we will be pleased to check the position for you, especially if you are contemplating travelling some distance to view the property. 3. The measurements indicated are supplied for guidance only and as such must be considered incorrect. 4. Services: Please note we have not tested the services or any of the equipment or appliances in this property, accordingly we strongly advise prospective buyers to commission their own survey or service reports before finalising their offer to purchase. 5. These particulars are issued in good faith but do not constitute representations of fact or form part of any offer or contract. The matters referred to in these particulars should be independently verified by prospective buyers or tenants. Neither peter alan nor any of its employees or agents has any authority to make or give any representation or warranty whatever in relation to this property.
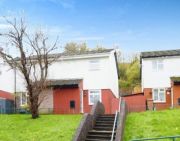
£ 150,000
2 bedroom Semi-detached house Caerphilly 63139571
A rare opportunity to acquire a brand-new park home, excellently located in this sought-after Park with spectacular views over St Pierre Golf & Country Club and beyond. The property comprises of; super open plan kitchen/dining/living area with a feature vaulted ceiling and integrated appliances, inner hallway giving access to the master bedroom with en-suite shower room, double guest bedroom and family bathroom. There is also a balcony which is accessed via the open plan kitchen/dining/living area. Block paved parking and loose stone chipped gardens for ease of maintenance. The property itself is situated towards the end of a small cul-de-sac of similar properties and must be viewed to be fully appreciated. The park itself is accessed via remotely operated, double, wrought iron electric gates. There is also a site office with communal laundry facility available. Furthermore the property comes fully furnished and viewing is highly recommended. UPVC double glazing is also included. Lpg gas combination boiler providing domestic hot water and central heating.Kitchen/Dining/Living Area (5.82m (19'1") max 4.65 (15'3") min x 4.67m (15'4"))Wow! Super open plan area with feature vaulted ceiling. Integrated appliances to the kitchen with UPVC double glazed door leading to the balcony and access to the inner hallway.Inner HallwayDoors off, storage cupboard and loft access point.Master Bedroom (8' 9'' x 7' 5'' (2.67m x 2.26m) (minimum excluding))Wardrobe recess, appointed with a range of fitted bedroom furniture and fitted double bed, UPVC double glazed window to side elevation, one double panelled radiator and access to en-suite.En-Suite Shower RoomWhite suite to include low level W/C, pedestal wash hand basin with mirror and lighting over, cubicle with mains fed shower, chrome towel radiator, extraction fan, obscure double-glazed window to side elevation.Bedroom (10' 9'' x 7' 5'' (3.28m x 2.26m))Appointed with a range of fitted bedroom furniture including two fitted single beds, UPVC double glazed window to side elevation, one double panelled radiator.BathroomWhite suite to include low level dual push button flush W/C, wash hand basin, chrome mixer tap, vanity storage unit, mirror and lighting over, shower bath with mains fed shower, tiling to walls, ceramic tiled floor, chrome towel radiator, extraction fan, obscure double glazed window to side elevation.OutsideAllocated parking for one vehicle plus further guest parking near the site office.GardensLoose stone chipped gardens for ease of maintenance.ServicesLpg gas central heating, private drainage, mains electricity.
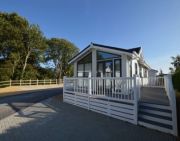
£ 150,000
2 bedroom Mobile/park home Caldicot 62407909
Tenure: Leasehold upon completionyopa is proud to present this high-specification, one-bedroom 2nd-floor apartment in the heart of Newport city centre. A modern apartment, with a new open-plan kitchen diner and secure gated parking, please enquire early to avoid disappointment in this buoyant Newport market. All Offers & Interest Invited.Entrance Hall- Enter the building through a secure coded front door into a fully renovated communal area, including a communal sitting area. The apartment is accessed up three flights of stairs. Composite front door.Kitchen/Diner- A large open plan space with two windows to the front of the property offering a bright dual aspect. Restored original real wood floors on top of full sound proofing, high spec modern kitchen with granite work tops, integrated appliances, stylish exposed brickwork, bespoke panelling, industrial style light fixtures, made to measure french blinds, and skimmed ceilings.Bathroom- Consisting of quality tiled walls, shower cubicle with Mira electric shower, wash hand basin, toilet, porcelain tiled floors and a stylish black heated towel rail.Storage cupboardBedroom- A good-sized double room with a window looking out to the rear of the property across the city.Parking- Secured gated parking to the rear.Communal sitting area- A stylish bright space within the building off the first-floor landing, perfect for a workspace or a home away from home to simply sit and read a book or a change of scenery.The property also benefits from; Mechanical ventilation, a sprinkler system, fire panels, building control, Double boarded sound proofing to building regulations, and runs on an eco friendly all electric system.This property has been prepared for the market by an experienced local development company that specialises in high-end finishes for all of their properties! An apartment like no other in Newport! Not to be missed.Available no chainDisclaimer:These particulars, whilst believed to be accurate are set out as a general guideline and do not constitute any part of an offer or contract. Intending Purchasers should not rely on them as statements of representation of fact but must satisfy themselves by inspection or otherwise as to their accuracy. Please note that we have not tested any apparatus, equipment, fixtures, fittings or services including gas central heating and so cannot verify they are in working order or fit for their purpose. Furthermore, Solicitors should confirm moveable items described in the sales particulars and, in fact, included in the sale since circumstances do change during the marketing or negotiations. Although we try to ensure accuracy, if measurements are used in this listing, they may be approximate. Therefore if intending Purchasers need accurate measurements to order carpeting or to ensure existing furniture will fit, they should take such measurements themselves. Photographs are reproduced general information and it must not be inferred that any item is included for sale with the property.TenureTo be confirmed by the Vendor’s SolicitorsPossessionVacant possession upon completionViewingViewing strictly by appointment through yopa
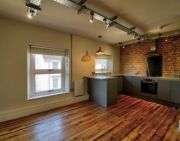
£ 150,000
1 bedroom Flat Newport 61728193
Wonderfully presented 2 bedroom semi-detached home in TreloganComprises of:Warm and welcoming entrance porchBright and airy front loungeWell sized dining roomModern and well-appointed dining roomThree piece ground floor bathroom to the rearMaster double bedroom with built-in storageSecond well sized bedroomPrivate enclosed rear gardenDriveway providing off-road parkingSituated in Trelogan, this property benefits from a wide range of local amenities including shops, local pubs and schools. For transport, the property enjoys easy access to the A55, whilst nearby Prestatyn is served well by rail with regular connections to the surrounding area.Viewing is highly recommended to fully appreciate the size and potential of this property.Buyer Process: Our customers use British Homebuyers to either purchase or assist in selling properties quickly and reliably. Therefore any new applicants to purchase are subject to vetting to ensure they meet strict criteria.Reservation Deposit:Secure your purchase with a reservation deposit of £1,000, giving you exclusivity to purchase the property within a given timeframe. The reservation deposit is later returned in full upon successful completion of your purchase of the property.An administration fee of £300 is required in order to draw up an exclusive legally binding contract between the buyer and seller. This gives the buyer exclusive rights to purchase within a pre-agreed timeframe.Paying this deposit ensures that the seller takes their property off the market as soon as a sale is agreed. The seller then reserves the property exclusively for you for a period of 12 weeks. This commitment by all parties ensures a reduction in risk of fall-through, gazumping, and financial loss through aborted costs.DisclaimerThe particulars are set out as a general outline only for the guidance of intended purchasers and do not constitute, any part of a contract. Nothing in these particulars shall be deemed to be a statement that the property is in good structural condition or otherwise nor that any of the services, appliances, equipment or facilities are in good working order. Purchasers should satisfy themselves of this prior to purchasing. The photograph(s) depict only certain parts of the property. It should not be assumed that any contents/furniture etc. Photographed are included in the sale. It should not be assumed that the property remains as displayed in the photograph(s). No assumption should be made with regard to parts of the property that have not been photographed. Any areas, measurements, aspects or distances referred to are given as a guide only and are not precise. If such details are fundamental to a purchase, purchasers must rely on their own enquiries. Descriptions of the property are subjective and are used in good faith as an opinion and not as a statement of fact. Please make further inquiries to ensure that our descriptions are likely to match any expectations you may have.PorchLoungeDining RoomKitchenBathroomBedroom 1Bedroom 2
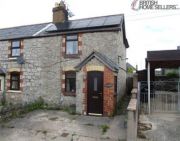
£ 150,000
2 bedroom Semi-detached house Holywell 62451773
Davies homes are pleased to offer for sale this deceivingly good sized three bedroom terraced property situated in Manselton.The property briefly comprises three reception rooms and kitchen to the ground floor and three bedrooms and family bathroom to the first floor. The property benefits from gas central heating on street parking. Viewing highly recommendedThe property offers potential of a fourth bedroom subject to planning and building regulations with a loft conversion. (Buyers to make the own investigation regarding loft conversion)HallwayTiled porch area with central light fitting leading to main hallway. Traditional style tiled floor. Gas radiator. Light fittings. Power points. Stairs leading to 1st floor.LoungeFitted carpet. Central light fitting. Power points. Gas radiator. Traditional fireplace. Rosewood colour UPVC double glazed bay window to front of property.Reception 2What floorboards. Central light fitting. Power points. Gas radiator. Vellex window to roof. UPVC double glazed patio doors leading to back garden. Traditional fireplace. Storage unit housing gas meter.Reception 3Laminate flooring. Central light fitting. Power points. Gas radiator. UPVC double glazed window. Storage cupboards.KitchenTiled floor. A range of wall and base units in a peach colour with laminate worktops. Partially tiled walls. Electric oven, gas hob with extractor fan over. Ceiling spotlights and central light fitting. Ceiling Vellex window. Power points. UPVC double glazed window overlooking back garden. UPVC double glazeddoor with frosted glass. Gas radiator.LandingFitted carpet. Central light fitting. Gas radiator. Power points.BathroomTiled floor. Three-piece bathroom suite comprising WC, whp in vanity unit and bath with electric shower over. Tiled floor to ceiling in a mosaic tile. Gas radiator. Central light fitting. UPVC double glaze window with frosted glassMaster BedroomFitted carpet. Central light fitting. Power points. Traditional Fireplace. Gas radiator. Rosewood coloured UPVC double glaze window to front of property.Bedroom 2Fitted carpet. Central light fitting. Power points. Gas radiator. UPVC double glaze window.Bedroom 3Fitted carpet. Power points. See the spotlights. Traditional fireplace. Gas radiator. UPVC double glaze window overlooking rear garden. Worcester Combi boiler.LoftBoarded loft. Two Vellex windows. PowerPoint. Light fitting. Accessed via pulldown ladder. Offers potential to add additional fourth bedroom subject to planning and building regulations.GardenEnclosed rear garden. Path leading to patio area with Astroturf. Rear gate access in real life.
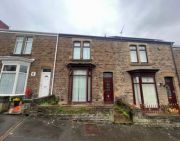
£ 150,000
3 bedroom Terraced house Swansea 63454936
Elwy is pleased to market via Secure Sale online bidding. Terms & Conditions apply; this three-bedroom semi-detached house situated in quiet location in Lower Denbigh. The property is situated at the head a small cul-de-sac just off the popular Ruthin Road.Denbigh is within 7 miles of the A55 Expressway at St Asaph which provides ease of access along the North Wales Coast to Chester and the motorway network beyond.This property comprises three bedrooms, two reception rooms, kitchen, conservatory and bathroom with shower over the bath.Outside the property there is a detached garage, good size rear garden and driveway for parking. Double glazed and Gas central heating.Council Tax Band: CEPC rating DTenure: FreeholdAuctioneers Additional Comments:Pattinson Auction are working in Partnership with the marketing agent on this online auction sale and are referred to below as The Auctioneer.Please be aware that any enquiry, bid or viewing of the subject property will require your details being shared between both the marketing agent and The Auctioneer in order that all matters can be dealt with effectively.This auction lot is being sold either under conditional (Modern) or unconditional (Traditional) auction terms and overseen by the auctioneer in partnership with the marketing agent.The property is available to be viewed strictly by appointment only via the Marketing Agent or The Auctioneer.Bids can be made via The Auctioneers or the Marketing Agents website.Your details may be shared with additional service providers via the marketing agent and/or The Auctioneer.A Legal Pack associated with this particular property is available to view upon request and contains details relevant to the legal documentation enabling all interested parties to make an informed decision prior to bidding. The Legal Pack will also outline the buyers obligations and sellers commitments.It is strongly advised that you seek the counsel of a solicitor prior to proceeding with any property and/or Land Title purchase. In order to submit a bid upon any property being marketed by The Auctioneer, all bidders/buyers will be required to adhere to a verification of identity process in accordance with Anti Money Laundering procedures.Auctioneers Additional Comments In order to secure the property and ensure commitment from the seller, upon exchange of contracts the successful bidder will be expected to pay a non-refundable deposit of 5% of the purchase price of the property. The deposit will be a contribution to the purchase price.A non-refundable reservation fee may also be payable upon agreement of sale (Details of which can be obtained from the auctioneers website). The Reservation Fee is in addition to the agreed purchase price and consideration should be made by the purchaser in relation to any Stamp Duty Land Tax liability associated with overall purchase costs. Both the Marketing Agent and The Auctioneer may believe it necessary or beneficial to the customer to pass your details to third party service suppliers, from which a referral fee may be obtained. There is no requirement or indeed obligation to use these recommended suppliers or services.
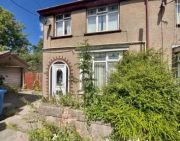
£ 150,000
3 bedroom Semi-detached house Denbigh 63456180
Dawsons are delighted to offer for sale this recently refurbished end of terrace property situated in Townhill, Swansea. This property comprises entrance porch, lounge, modern fitted kitchen, and bathroom to the ground floor. To the first floor there are three bedrooms. Externally the property offers front patio garden with driveway and a good sized enclosed rear garden. Benefits include gas central heating, uPVC double glazing and is offered with no onward chain. We would consider this property as an ideal first time, family home or investment purchase. The property is in convenient location to Swansea City Centre, Swansea Train Station, local schools, and amenities. Viewing is highly recommended to appreciate the potential this property has to offer.Tenure – FreeholdCouncil Tax Band - BDawsons are delighted to offer for sale this recently refurbished end of terrace property situated in Townhill, Swansea. This property comprises entrance porch, lounge, modern fitted kitchen, and bathroom to the ground floor. To the first floor there are three bedrooms. Externally the property offers front patio garden with driveway and a good sized enclosed rear garden. Benefits include gas central heating, uPVC double glazing and is offered with no onward chain. We would consider this property as an ideal first time, family home or investment purchase. The property is in convenient location to Swansea City Centre, Swansea Train Station, local schools, and amenities. Viewing is highly recommended to appreciate the potential this property has to offer.Ground FloorEntrancePorchReception Room (4.19m x 3.83m (13'8" x 12'6"))Modern Kitchen (3.08m x 2.47m (10'1" x 8'1"))Modern BathroomFirst FloorLandingBedroom 1 (5.22m x 2.87m (17'1" x 9'4"))Bedroom 2 (2.85m x 2.56m (9'4" x 8'4"))Bedroom 3 (3.54m x 2.28m (11'7" x 7'5"))ExternalFront Patio Area With DrivewayEnclosed Rear GardenTenure - FreeholdCouncil Tax Band - B
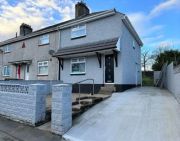
£ 150,000
3 bedroom End terrace house Swansea 63477388
Fresh are delighted to bring to the market this refurbished three bedroom terrace home located in the Waun Wen area of Swansea. This property is located close to local amenities, park, primary school and on a bus route in to the city centre. Offered to the market with no onward chain this family home briefly comprises of entrance hall, lounge/dinner, fitted kitchen and bathroom to the ground floor with three bedrooms and a jack and Jill en-suite. Outside benefits from a brick built utility room and enclosed garden. Please call now on to book a viewing.Entrance HallFront aspect part opaque glazed door, Stairs to first floor landing, door to:-Lounge/Diner7.03m x 3.75m (23' 1" x 12' 4") Dual apsect glazed windows, two radiators, storage cupboard under stairs, door to:-Kitchen3.90m x 2.21m (12' 10" x 7' 3") Side aspect opaque glazed door to garden, two side aspect glazed windows, roll top work surfaces, range of eye and base level cupboards and drawers, inset one and a half bowl stainless steel single drainer sink unit with mixer tap, built in four ring electric hobs with oven under and extractor hood over, space for upright fridge freezer, door to:-BathroomRear aspect opaque glazed window, three piece suite comprising bath with shower over, WC, vanity wash hand basin with mixer tap and storage under, heated towel rail, extractor fanFirst Floor LandingAccess to loft space, storage cupboard, doors to:-Bedroom One4.42m x 3.49m (14' 6" x 11' 5") Front aspect glazed window, radiatorBedroom Two3.46m x 2.65m (11' 4" x 8' 8") Rear aspect glazed window, radiatorBedroom Three4.73m (max) x 2.38m (max) (15' 6" (max) x 7' 10"(max) Rear aspect glazed window, radiatorJack & Jill Shower RoomThree piece suite comprising tile and glazed shower cubicle, WC, vanity wash hand basin with mixer tap and storage under, heated towel rail, extractor fanOutside Utility Room2.71m x 1.97m (8' 11" x 6' 6") Brick built with plumbing for washing machineGardenSecure and enclosed garden, mainly laid to lawn with far reaching viewsTenureWe believe the property to be freeholdDisclaimerWhilst these particulars are believed to be accurate, they are set for guidance only. Fresh have not tested any fixtures, fittings or services and cannot confirm that they are in working order or fit for purpose. Any floor plan provided is intended as a general guide to the layout of the accommodation and is not drawn to scale. We cannot confirm the tenure of the property is accurate and advise all buyers to obtain verification from their solicitor or surveyor. We strongly recommend that all the information which we provide about the property is verified by yourself or your advisers
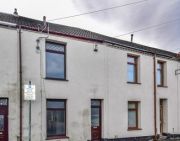
£ 150,000
3 bedroom Terraced house Swansea 63475015
Croeso | welcome: This distinctive substantial commercial premises is located in the centre of Pwllheli, a busy coastal market town with a population of some 4,000 people that draws from a wide rural catchment area which swells during the holiday season.The subject premises occupy a prominent position on the High Street, sitting opposite to hsbc Bank, whilst other occupiers in the immediate vicinity include Pollecoffs, Alton Murphy and Euronics.Disgrifiad | description: Set over 4 floors, the accommodation comprises of ground and first floor sales, basement, staff area, storage areas and a 2 bedroomed flat on the third floor, in all extending to 2,462 sq. Ft. Or thereabouts.Gwasanaethau | services: We believe that mains water, gas, electric and drainage are connected.Deliadaeth | tenure: Freehold.Cyfraddau | rates: Enquiries via the voa website confirms the property is assessed as follows:-Rateable Value - £8,400Small business rates may be available and interested parties are advised to make their own enquiries to Gwynedd County Council on or taw | VAT: Prices, outgoings and rentals are exclusive of, but may be liable to, VAT.Costau cyfreithiol | legal costs: Each party is to be responsible for their own legal costs incurred in the transaction.Nodiadau parcio | parking notes: Restricted on street parking and pay and display car park nearby in Penlan.Tystysgrif perfformiad ynni | energy performance certificate: The property has an EPC rating of C, 57. The flat has an EPC rating of E, 46. A copy of the certificate is available by request to the agent.
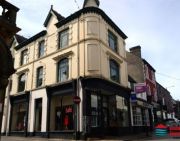
£ 150,000
3 bedroom Retail premises Pwllheli 63480382
A fantastic opportunity to acquire this ex local authority property. This 3 bed semi-detached house is in need of modernisation. The property has been lived in by the same family for the past 50 years, it is now ready for its new owners to bring it up to date to create a new family home. On approach to the property, you are welcomed by a gated drive, leading to off road parking and a front lawn. We enter the house via the front door, stepping into the hallway with the stairs to the first floor and door leading into the lounge with dining area, from here we access the kitchen and W.C. To the first floor we have 2 good size double bedrooms, 1 single and the family shower room. The rear garden can be accessed via the side pedestrian access and through the kitchen. The good size rear garden has a patio, decorative stoned area and a lawn. This is an ideal property for a first time buyer or investor.No onward chain.Freehold. Council Tax Band - B. EPC - EGround FloorEntranceHallwayReception Room (6.78m x 4.42m (22'2" x 14'6" ))Kitchen (3.86m x 2.06m (12'7" x 6'9"))W.CFirst FloorLandingBedroom 1 (3.56m max x 3.40m max (11'8" max x 11'1" max ))Bedroom 2 (3.38m x 3.05m (11'1" x 10'0" ))Bedroom 3 (3.05m x 2.59m (10'0" x 8'5" ))Shower RoomExternalW.C
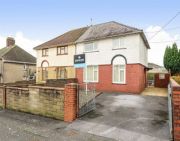
£ 150,000
3 bedroom Semi-detached house Swansea 63463769
SummaryChain free * Three Bedrooms* Two en suites * Lounge * Dining Room * Extended KitchendescriptionThree bedroom mid terrace property on Malpas road. Access to the property is gained to the rear of Malpas road with plenty of room for parking on the street, it benefits from a living room with an archway to the dining room a door leads to extended kitchen which has a range of wall and floor units, a door leads to the downstairs cloakroom and a another door leads to the utility area with a door to the rear garden. The property is being sold chain free and would be ideal for an investor or first time buyer.Entrance PorchUPVC double glazed coloured leaded light effect front door, tiled floor continuing through to:Hallwayradiator, stairs to first floor cupboard beneath the staircaseLoungefire surround with marble effect inset & hearth, radiator, bay window to front, laminate floor continuing through a square Archway to :Dining Room radiator, two wall light points door to kitchen.Kitchen a range of matching base & wall units, top work with splashback tiling extending to breakfast bar single drainer sink with mixer tap, central heating radiator, ceramic tiled floor, window to rear, door to side utility room, open doorway to:Utility RoomL shaped utility area, window & door to rear.CloarkroomPedestal wash hand basin, door to WC with low level WC, radiator.Bedroom OneFitted with a range of matching bedroom furniture, radiator, six recessed window to front door leading to en suiteEn SuiteWhite suite comprising corner bath, pedestal wash hand basin, low level WC, separate step-in shower cubicle with fitted shower,Bedroom Twocast iron fire surround, radiator, window to rear.Bedroom Threea range of built-in bedroom furniture, radiator, window to rear.En Suitea white suite, bath with shower above, low level WC, pedestal wash hand basinRear GardenLaid to patio slabs1. Money laundering regulations: Intending purchasers will be asked to produce identification documentation at a later stage and we would ask for your co-operation in order that there will be no delay in agreeing the sale. 2. General: While we endeavour to make our sales particulars fair, accurate and reliable, they are only a general guide to the property and, accordingly, if there is any point which is of particular importance to you, please contact the office and we will be pleased to check the position for you, especially if you are contemplating travelling some distance to view the property. 3. The measurements indicated are supplied for guidance only and as such must be considered incorrect. 4. Services: Please note we have not tested the services or any of the equipment or appliances in this property, accordingly we strongly advise prospective buyers to commission their own survey or service reports before finalising their offer to purchase. 5. These particulars are issued in good faith but do not constitute representations of fact or form part of any offer or contract. The matters referred to in these particulars should be independently verified by prospective buyers or tenants. Neither peter alan nor any of its employees or agents has any authority to make or give any representation or warranty whatever in relation to this property.
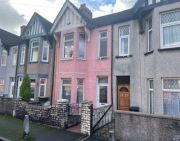
£ 150,000
3 bedroom Terraced house Newport 63466659
A mid terraced house that offers well-appointed and recently decorated accommodation and is situated within a sought after location on the upper Lamphey Road. The position is fantastic for transport links as the train station and bus station are within an easy walk. Pembroke Town centre is also within walking distance. The property provides two reception rooms, kitchen breakfast room and cloakroom to the ground floor and three bedrooms plus bathroom to the upper floor. To the rear is an enclosed garden which is surprisingly large. Viewing is important to fully appreciate all this property has to offer. Please contact the team in our Pembroke office on to book an appointment. No forward chain.Ground FloorLiving Room (4.78m x 3.84m)Window to front aspect, radiator, cast iron fireplace (open fire - not used for some time).Dining Room (3.38m x 3.35m)Stairs to first floor with store cupboard under. Window to side aspect, radiator opening to kitchen and door to ;Cloakroom (1.65m x 1.35m)Low level WC, wash hand pedestal basin, window to rear aspect.Kitchen Breakfast Room (3.8m x 3.48m)Newly installed kitchen with wall and base units, work top over, sink with mixer tap, oven, gas hob, extractor hood over, space under work top for white goods, cupboard concealing the gas central heating boiler, windows to rear and side aspect, door to rear garden, tiled floor, loft access hatch.First Floor / LandingLoft access hatch, doors to;Bedroom 1 (3.38m x 3.12m)Window to rear aspect, radiator, exposed ceiling beams.Bedroom 2 (3.86m x 2.26m)Window to front aspect, radiator, exposed ceiling beams.Bedroom 3 (2.44m x 1.9m)Window to front aspect, radiator, exposed ceiling beams.Bathroom (1.88m x 1.37m)Panelled bath with shower over, low level WC, wash hand pedestal basin, tiled walls, sky light window.ExternalTo the front abuts Station Road. To the rear an enclosed garden mainly lawn.ServicesMains electric, gas, water and drainage. Central Heating via gas boiler located within the kitchen.Council TaxBand. B.DirectionsFrom our office in Main Street, proceed towards the end of town (keep left on the approach to the roundabout). Take the 2nd exit to Station Road, under the railway bridge and the property will be located on the left as identified by our For Sale Board and house Number. Please note Parking is available opposite the property leading to the train station car park.
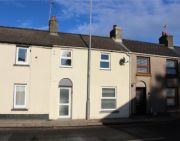
£ 150,000
3 bedroom Terraced house Pembroke 63467547
The park is situated on the outskirts of the capital city of Cardiff. A range of retail shops and food outlets including Tesco, B&Q, Marks and Spencers, Currys, tk Maxx and Aldi are all within walking distance of the park. The park benefits from several bus stops within 300 meters of the park entrance with regular bus services to Cardiff, Bridgend, Barry and Newport. Cardiff is only 5 miles away for those who love to shop and visit the historic buildings and castle. It is also the centre for sports and the arts with the Principality Stadium and the st Davids Centre amongst the attractions. Only 5 miles from the Cambrian Park development is the newly developed Cardiff Bay area with the National Assembly buildings, museums, theatres and entertainment, walks and views, bistros and bars. Cardiff airport is also only 7 miles away.Please note that this property is only available to applicants over the age of 50.AccommodationLiving RoomUPVC double glazed window with fitted curtains. Log effect fire set on cream hearth. Papered walls. Coved ceiling. Fitted carpet. Radiator.Kitchen/Dining RoomUPVC double glazed sliding doors to front with fitted curtains. Space for table and chairs. Tiled flooring. Modern fitted kitchen in cream with chrome handles and wood effect work surfaces. Features include gas four ring hob with pull out extractor hood. Underset electric fan oven. Chrome 1.5 sink and drainer with chrome swan neck tap. Built in washing machine and tumble dryer. Tiled splashbacks. Up and over fridge/freezer with decor panel. UPVC double glazed window. Coved ceiling.Bedroom OneUPVC double glazed window with fitted curtains. Extensive range of fitted bedroom furniture. Fitted carpet. Coved ceiling.Bedroom TwoUPVC double glazed window with fitted curtains. Fitted wardrobes. Fitted carpet. Coved ceiling.BathroomThree piece suite in white comprising walk in shower cubicle with chrome shower and shower head attachment. Glazed sides. Low level WC. Wash hand basin set into vanitory unit. Eyeline mirror. Fully tiled walls and flooring. Radiator. UPVC double glazed opaque window with inset roller blind. Extractor.OutsideRed brick paved parking area for two cars. Large paved patio area with far reaching views. Easily maintainable private plot.ServicesMains gas metered by British Gas. Provider can be changed by giving one months notice. Electricity direct from British Gas. Provider can be changed given one months notice. Water/drainage direclty by Welsh Water.2020/21 charges single occupant £242.92 per annum, couple £306.50 per annum.Council TaxApproximately £1,400.00 per annum but may vary on depending on size of home.Pitch Fee£160.00 per month on new plots
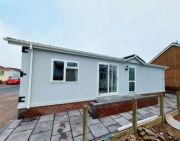
£ 150,000
1 bedroom Detached bungalow Cardiff 63462072
Immaculately presented mid terraced home, fully modernised and fully renovated throughout. Far reaching southerly views from living areas and garden. Fitted brand new bathroom, kitchen, ensuite shower room, carpets, newly plastered walls and ceilings and more! Must be viewed. Vacant possession.Situated in a popular and convenient location, close to local shop, Leisure centre, school, bus stop and cycle track. Approximately 7 miles North of the M4 at Junction 36 and 9 miles from Bridgend Town centre. Cardiff City centre and International airport are within approximately 24 miles.This home has accommodation over 3 floors and benefits from a side entrance. Internal accommodation comprising ground floor hallway, double aspect living room with exceptional view at rear. First floor landing, 3 bedrooms and ensuite shower room to bedroom 1. Lower floor fitted kitchen/ breakfast room with French doors to rear garden and views and family bathroom. The property benefits from uPVC double glazing, combi gas central heating and recent full modernisation.Ground FloorHallwayComposite double glazed front door. Newly fitted grey carpet. 1/4 turned staircase to 1st floor. Radiator. Plastered walls and ceiling. Internal uPVC double glazed window to side. Boxed in electric meter. Oak panelled door toLiving RoomDouble aspect room with uPVC double glazed windows to front and rear, the rear having far-reaching Southerly views across Ogmore Vale. Recessed fireplace with electric stove effect fire. Rustic wood mantle. Alcove. Boxed in gas meter. Plastered walls and ceiling. Radiator. Newly fitted grey carpet. Balustrade with toughened glass inserts. 1/4 turn staircase toLower Ground Floor.Open Plan HallwayPlastered walls and ceiling. Inset ceiling spotlights. Radiator. Grey marble effect tiled floor. Carpeted 1/4 turn staircase to living room. Oak panel door to bathroom.Kitchen-Breakfast RoomUPVC double glazed window and French doors with far-reaching Southerly views across Ogmore Vale, woodland and hills providing access to rear garden. Brand-new fitted kitchen with grey woodgrain effect doors. Marble effect, worktops with upstands. Stainless steel sink unit with mixer tap. Breakfast bar. Integral brand-new oven, grill hob and extractor hood. Glass splash plate. Brushed chrome effect electrical fitments. Plastered walls and ceiling. Inset ceiling spotlights. Grey marble effect tiled floor. Brand-new integral fridge freezer. Floor level LED kickboard lighting. Oak panelled door to under stairs store cupboard with tiled floor.BathroomBrand-new fitted three-piece, bathroom suite in white comprising close coupled WC, panelled bath with mixer Rainstorm shower with hairwash spray, glass screen and waterfall tap. Hand wash basin with monobloc tap set in vanity unit. Marble effect tiled splashbacks with Mosaic detailing. Grey marble effect tiled floor. Heated towel rail. Plastered walls and ceiling.First FloorLandingUPVC double glazed window with far-reaching Southerly views across Ogmore Vale. Balustrade with toughened glass inserts. Radiator. Plastered walls and ceiling. Smoke alarm. Newly fitted grey carpet. Oak panelled doors to bedrooms. Brushed chrome electrical fitments.Bedroom 1UPVC double glazed window to front. Radiator. Plastered walls and ceiling. Newly fitted grey carpet. Brushed chrome electrical fitments. Oak panel door toEn-Suite Shower RoomBrand-new fitted three-piece suite in white comprising close coupled WC with push button flush, hand wash basin with monobloc tap set in vanity unit and tiled shower cubicle with mixer Rainstorm shower and hair wash spray.Plastered walls and ceiling. Extractor fan. Heated towel rail. Cushioned flooring.Bedroom 2UPVC double glazed window to front. Newly fitted grey carpet. Plastered walls and ceiling. Brushed chrome electrical fitments. Loft access. Panelled door to airing cupboard housing Combi gas central heating boiler, radiator and slatted shelves.Bedroom 3UPVC double glazed window with far-reaching Southerly views across Ogmore Vale to rear. Plastered walls and ceiling. Radiator. Newly fitted grey carpet. Brushed chrome electrical fitment.ExteriorSide Door entrance from front providing shared side access via paved pathway and steps leading to rear garden.Rear GardenFar-reaching Southerly views over Ogmore Vale, woodland and hills. Paved patio. Wood fencing. Pedestrian gate access.Mortgage AdviceFor personal mortgage advice contact our Whole of Market Financial Advisors, on Option 1 Option 1.
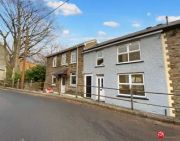
£ 150,000
3 bedroom Terraced house Bridgend 63492051
● Detached former Chapel and Vestry● Adjoining valuable car park● Refurbished in the 1920’s with an arts and crafts influence● Prominent location● Suitable for a variety of commercial uses subject to necessary Planning Consentsagent’s comments:Seion Chapel is built in the simple “Round Headed” style and has a square plan Chapel with a porch to the front and vestry attached to the side. The property has attractive period features to include stained glass windows, pews and pulpit and, being refurbished in the 1920’s, these features have an arts and crafts influence. Adjoining the property there is a good sized parking area with 2 separate vehicular entrances together with an active graveyard to the rear. Currently, the property is listed for planning purposes as a religious and educational establishment, however, enjoying a convenient and prominent location within the growing small town of St Clears affords the potential for alternative predominantly commercial uses subject to the necessary planning consents. The property is within easy walking distance of the centre of St Clears and only a 10-15 minute drive from the county town of Carmarthen.Services Mains water, drainage and electric are available.Accommodation: (N.B. All room measurements are approximate).ChapelBuilt of stone under a slated roof, the property has leaded windows and is briefly described as follows:Entrance porch 11’ x 10’5”.With herringbone style quarry tiled flooring, leaded window with stained glass, stairs to gallery and 2 doors intochapel 30’ x 30’.With pews, pulpit, wood block flooring, sunken baptistry, leaded and part-stained glass windows.GallerySet in a Horseshoe shape overlooking the pulpit with pews.Doorway from Chapel leading tovestry 22’ x 17’.With vaulted ceiling, wood block flooring, windows to front and rear, central double doors to exterior front and door tokitchenette 8’5” x 6’5”.With Belfast sink, base units, sash window to rear.ExternallyWalled and railed boundary directly to front with concreted forecourt and pathway to the vestry and opening out to the car park and the graveyard.Two gated vehicular driveways directly from the Council-maintained road to front leading to large gravelled car parking area together with a detached garage.To the rear there is a graveyard with space for further burials.Offered for sale in its entirety, the graveyard will continue to be an “active graveyard” and, therefore, burials and visiting will still continue. Please refer to Agents for further details.Plan – for identification purposes only.DisclaimerAll properties are offered for sale subject to contract and availability.We endeavour to make our sales details accurate and reliable but they should not be relied on as statements or representations of fact and they do not constitute any part of an offer or contract. The seller does not make any representation or give any warranty in relation to the property and we have no authority to do so on behalf of the seller.Services, fittings and equipment referred to in the sales details have not been tested (unless otherwise stated) and no warranty can be given as to their condition.We would strongly recommend that all the information which we provide about the property is verified by yourself or your advisers.Please contact us before viewing the property. If there is any point of particular importance to you we will be pleased to provide additional information or to make further enquiries. We will also confirm that the property remains available. This is particularly important if you are contemplating travelling some distance to view the property.
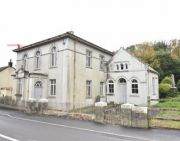
£ 150,000
1 bedroom Detached house Carmarthen 62795822
Located within this prime development, surrounded by Executive style homes, an elevated parcel of land, taking full advantage of the panoramic views toward Swansea, Llanelli and Ammanford. The plot has a width of 7.5m, widening to 15m, and a depth of 35m.Prior consent has been by Carmarthenshire Council, which relates to the entire development ‘The Bronallt’, which we understand will include this plot, subject to a detailed planning application being submitted to Carmarthenshire Council planning department and receiving approval.
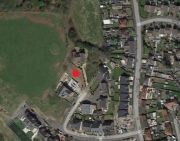
£ 150,000
0 bedroom Land Swansea 61702035
We are pleased to offer for sale this very well presented two bedroom mid link property with the accommodation comprising of the above mentioned bedrooms, hall, fitted kitchen, cloakroom, lounge and bathroom/W.C. To the first floor. The property benefits from having gas central heating, gardens to the front and rear together with allocated parking spaces for two cars. Internal viewing is recommended.HallWooden flooring, radiator and open to:Kitchen (15.4' x 10.7')Fitted with a range of base, drawer and wall units with complementary work surfaces over incorporating stainless steel sink and drainer. Electric oven, halogen hob and stainless steel extractor chimney over. Plumbing for washing machine, space for American style fridge/freezer and wall mounted central heating boiler. Two radiators, stairs to the first floor and smoke alarm. Wooden flooring and window to the front.CloakroomComprising wash hand basin and low level W.C. Set in a vanity unit with tiled splashback. Wooden flooring and radiator.Lounge (13.9' x 12.7')Wooden flooring, understairs storage cupboard, radiator and French doors to the rear.First Floor AccommodationLandingAccess to loft and airing cupboard housing central heating tank. Wooden flooring and radiator.Bedroom 1 (13.9' x 10.3')Storage cupboard with shelving, wooden flooring, radiator and two windows to the front.Bedroom 2 (14.4' x 10.6')Wooden floor, radiator and window to the rear.Bathroom-w.C.Comprising panelled bath with over head shower and side screen, wash hand basin set in a vanity unit and low level W.C. Part tiled walls, tiled flooring, extractor fan and radiator.OutsideLawned front garden. Enclosed rear garden with patio and gravel. Garden shed, pedestrian access to the rear and allocated parking spaces for two cars.
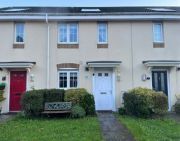
£ 150,000
2 bedroom Terraced house Port Talbot 63292448
**nicely presented three bedroom mid terrace house** Village location, walking distance to primary school, train station commuting to Cardiff & The valley lines. Good road links to Newport & A470. The property consist of entrance hall, lounge open plan to dining room, kitchen, utility room, W.C. Three bedrooms, court yard garden. Council tax band B. EPC rating C **no onward chain**Entrance HallVia Upvc double glazed door giving access to entrance hall, vinyl & carpet flooring. Stairs to the first floor, radiator with cover.Lounge (3.78 x 3.61 (12'4" x 11'10"))Upvc double glazed window to the rear. Under stairs storage cupboard. Feature fire place (no fire). Radiator, coved ceiling, newly fitted carpets, open plan to dining room.Dining Room (3.53 x 3.04 (11'6" x 9'11"))Upvc double glazed window to the front. Coved ceiling, radiator with cover. Newly fitted carpet. Open plan to lounge.Kitchen (3.04 x 2.38 (9'11" x 7'9"))Upvc double glazed window and door to the side. Fitted wall and base units, roll over preparation surface with inset round sink & drainer. Integrated electric double oven, inset electric hob with overhead extractor hood. Integrated dish washer, tiled splash back, tiled floor. Open plan to the Utility room.Utility RoomUpvc double glazed window to the rear. Washing machine & fridge/freezer to remain.W.C.Upvc double glazed window to the rear. Low level W.C. Vanity unit housing wash hand basin. Tiled floor, radiator.LandingSpindle balustrade, loft access.First Floor Bathroom (3.16 x 2.30 (10'4" x 7'6"))Obscure Upvc double glazed window to the side. Panelled bath with electric shower above, glass shower screen. Pedestal wash hand basin, low level W.C. Airing cupboard housing hot water cylinder & gas boiler. Tiled splash back, chrome heated towel rail, vinyl flooring.Bedroom One (2.53 x 3.67 (8'3" x 12'0"))Upvc double glazed window to the front. Newly fitted carpets, radiator with cover.Bedroom Two (3.06 x 3.06 (10'0" x 10'0"))Upvc double glazed window to the rear. Newly fitted carpet, radiator with cover.Bedroom Three (2.14 x 2.73 (7'0" x 8'11"))Upvc double glazed window to the front. Newly fitted carpet, radiator with cover.RearCourt yard garden with gate access to the rear.No Onward Chain
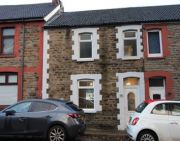
£ 150,000
3 bedroom Terraced house Caerphilly 63326737
DescriptionAre you a 1st time buyer or investor looking for a perfect property?This 3 bedroom semi-detached property is located in the convenient location of Brynteg, Clydach.Hall, Lounge / Diner, Kitchen / Breakfast, 3 Bedrooms, Family Bathroom. Front and Rear Gardens, Ample Driveway Parking.Tenure: FreeholdEntrance Hallway (3.58m x 1.58m)Lounge (3.08m x 3.58m)Dining Room (3.92m x 3.58m)Kitchen/ Breakfast (5.21m x 2.41m)Bedroom 1 (4.01m x 3.46m)Bedroom 2 (2.23m x 3.44m)Bedroom 3 (2.88m x 2.29m)Family Bathroom (1.76m x 1.97m)
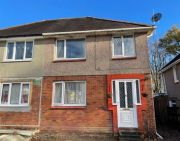
£ 150,000
3 bedroom Semi-detached house Swansea 63324173
Fantastic first-time purchase or buy-to-let in a popular location with plenty of amenities close by. This lovely home offers two double bedrooms, spacious open-plan living, and a low-maintenance rear garden.Description Fantastic first-time purchase or buy-to-let in a popular location with plenty of amenities close by. This lovely home offers two double bedrooms, spacious open-plan living, and a low-maintenance rear garden. The property is located close to everything you would need. Many local amenities are a short walk away on Church Road, Caerleon Road and Chepstow Road. Alternatively, the city centre with high street shops is a 15 minute walk away. Commuters would have plenty of options for accessing the M4 at Junctions 25 and 26, or you can walk to Newport Train Station. Finally, this home is ideally located for a young family with Newport Nursery School, and St Joseph's Roman Catholic Junior & Infant School right around the corner. Internally, this home has been tastefully decorated throughout with bright neutral colours, easily allowing you to decorate as you wish, or to leave it as it is. The spacious open-plan living room is the ideal family room. With plenty of space for a living room with sofas, coffee tables and a TV, as well as a distinct dining area to enjoy a lovely family meal. Alternatively, the space could be used as a "work from home space" or a kid's play area. The kitchen offers ample white wall and base units topped with black laminate countertops, and space for a freestanding cooker. Upstairs offers two spacious double bedrooms. Both offer plenty of space for wardrobes, bedside tables, and chests of drawers. The utility room offers ample space for white goods as well as wall units and a laminate countertop. The family bathroom is located downstairs and offers a full-white suite with a bathtub topped with a shower, a toilet, and a white pedestal wash basin. Upon entering the rear garden, you are greeted by the patio at the foot of the house, ideal for hosting a BBQ with friends, or to just relax under the sun. The grass lawn offers space for the kids to play or the dog to run around. To the back is an outbuilding, offering storage space, or the opportunity to refurbish it as you wish. The property is fully enclosed and is secured by well-maintained wooden fences offering ample privacy. Price: £150,000 (Asking Price Of)Tenure: FreeholdEPC: TbcCouncil Tax Band: Bfoyer 2' 11" x 5' 3" (0.89m x 1.6m)living/ dining room 14' 1" x 23' 4" (4.29m x 7.11m)kitchen 7' 4" x 12' 10" (2.24m x 3.91m)utility room 4' 8" x 5' 0" (1.42m x 1.52m)bathroom 4' 6" x 7' 4" (1.37m x 2.24m)master bedroom 14' 3" x 10' 0" (4.34m x 3.05m)bedroom 10' 10" x 12' 2" (3.3m x 3.71m) check out the 3D virtual tour!
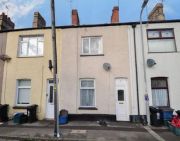
£ 150,000
2 bedroom Terraced house Newport 63322699
SummaryAre you looking for a property you can put your own stamp on? Then take a look at this three double bedroom semi detached house located in Bampton Road. Llanrumney. This property is need of complete renovation and offers good living space throughout.DescriptionAre you looking for a property you can put your own stamp on? Then take a look at this three double bedroom semi detached house located in Bampton Road. Llanrumney. This property is need of compete renovation and benefiting from two reception rooms, kitchen with utility room, garden and parking. Within walking distance to local shops, school, bus stops.Entrance PorchHardwood Porch To FrontEntrance HallTiled floor, stairs to first floor, double glazed window to side, radiator.Lounge 13' 6" x 13' ( 4.11m x 3.96m )Double glazed window to front, Radiator, Carpet.Dining Room 12' 2" x 10' 7" ( 3.71m x 3.23m )Double glazed patio doors to rear, Carpet, Radiator.Kitchen 9' 4" x 6' 6" ( 2.84m x 1.98m )Double glazed window to rear, wall base units, stainless steel sink unit with mix tap. Space for cooker, fridge freezer.OuthouseStorage cupboard, access to utility room, wooden door to front.Utility RoomPlumbed washing machine, space for tumble dryer, window to rear, stainless steel sink unit with mixer tap.LandingDouble glazed window to front, radiatorBedroom 1 13' 3" x 10' 7" ( 4.04m x 3.23m )Double glazed window to front, carpet, radiator.Bedroom 2 11' 9" x 11' 4" ( 3.58m x 3.45m )Double glazed window to rear, built in storage, carpet, radiator.Bedroom 3 8' 8" x 8' 3" ( 2.64m x 2.51m )Double glazed window to rear. Carpet. Radiator.BathroomDouble glazed frosted window to side. Panel bath. Low level WC. Wash hand basin. Tiled splahsbacks.GardenLaid to patio and lawn with plants and shrubs.ParkingDriveway to front.1. Money laundering regulations: Intending purchasers will be asked to produce identification documentation at a later stage and we would ask for your co-operation in order that there will be no delay in agreeing the sale. 2. General: While we endeavour to make our sales particulars fair, accurate and reliable, they are only a general guide to the property and, accordingly, if there is any point which is of particular importance to you, please contact the office and we will be pleased to check the position for you, especially if you are contemplating travelling some distance to view the property. 3. The measurements indicated are supplied for guidance only and as such must be considered incorrect. 4. Services: Please note we have not tested the services or any of the equipment or appliances in this property, accordingly we strongly advise prospective buyers to commission their own survey or service reports before finalising their offer to purchase. 5. These particulars are issued in good faith but do not constitute representations of fact or form part of any offer or contract. The matters referred to in these particulars should be independently verified by prospective buyers or tenants. Neither peter alan nor any of its employees or agents has any authority to make or give any representation or warranty whatever in relation to this property.
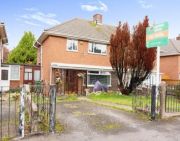
£ 150,000
3 bedroom Semi-detached house Cardiff 63318842
*Video Tour Available* Well presented mid-terrace house. Two bedrooms, reception room, kitchen/diner, cloakroom, front and rear gardens, two allocated parking spaces. Ideal First Time Buy.*The following property details are draft and awaiting vendor approval* A two bedroom well presented mid-terrace house with front enclosed garden, rear enclosed garden with access, and two allocated parking spaces. The accommodation comprises kitchen/diner, cloakroom, reception room, two bedrooms and bathroom. Ideal First Time Buy.
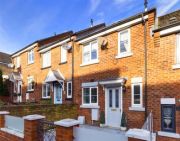
£ 150,000
2 bedroom Terraced house Bargoed 63344102
DescriptionSituated in Blackwod offering so much potential, Flying Keys are delighted to market this three bedroom, spacious Semi-detached property with private garden.This property is conveniently located in close proximity to local amenities and several reputable Primary and Secondary schools. In need of updating, this property is of particular interest to first time buyers and investors alike.You enter the property into the spacious hallway, home to stairs leading to the first floor where you will find the landing area, and the three bedroomsThe ground floor is home a generous reception room, kitchen and modern shower room.We highly recommend viewing this property to appreciate everything that it has to offer.Entrance HallA lovely welcome to the property, spacious leading onto the downstairs living accommodation.Reception RoomThis spacious room is full of natural light with views to the front and rear gardenKitchen/DinerA good sized kitchen offering an abundance of cupboard and utility space with views to the rear garden, connecting onto the shower room.Master BedroomA spacious double bedroom, able to accommodate a King/Queen bed and additional bedroom furniture.Bedroom twoA generous sized second double bedroom, able to accommodate a King/Queen bed.Bedroom threeA good sized third bedroom, perfect as a smaller bedroom/office/nursery.Shower RoomA very well-proportioned bathroom with shower enclosure, over head shower, toilet and basin.Rear GardenA good size, stretching the width of the property and offering so much potential.Front GardenA mature front garden home to the garden path leading to the front door. Via the driveway and mature hedges.Tenure: Freehold
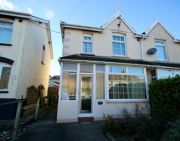
£ 150,000
3 bedroom Semi-detached house Blackwood 63298956
DescriptionLouvain Properties are pleased to offer to the market this lovely semi detached property located in the popular and sought after area of Glyncoed, Ebbw Vale. The ground floor has an entrance porch, a separate living room and spacious dining room and a modern kitchen with French doors to the rear gardens. The first floor has two double bedrooms and a family bathroom with a Thermostatic shower over the bath. The front of the property has a gated driveway and gravel area and there is side access to the rear of the property. There is a side patio and lawns to the rear all within boundary fencing. The property benefits from a combination boiler and uPVC double glazing throughout. The location of the property is ideal for families as it is close to the schools, leisure centre, college and town centre. The A465 is only a five minute drive, this is the main road link which takes you to the A470, M4 Cardiff.** semi detached ** two double bedrooms ** separate living and dining room ** first floor bathroom ** spacious kitchen ** driveway and gardens ** excellent location ** loads of potential** chain free **Council Tax Band: A (bgcbc Council Tax)Tenure: FreeholdEntrance Porch (1.0m x 0.9m)Laminate flooring. Radiator. Papered walls and ceiling. Carpeted stairs to the first floor. UPVC and double glazed entrance door.Living Room (3.7m x 3.0m)Laminate flooring. Radiator. Flat plastered walls and ceiling. UPVC and double glazed bay window.Dining Room (4.7m x 2.7m)Laminate flooring. Flat plastered walls and ceiling. Radiator. Under stairs cupboard. Electric feature fireplace. Two uPVC double glazed windows. Double doors to the kitchen.Kitchen (3.8m x 3.2m)Tiled flooring. Flat plastered walls and ceiling with spotlights. Wall and base units with laminate worktops and tiled splash backs. Integrated Induction hob, oven and extractor fan. Radiator. Space for a washing machine. Space for a fridge/freezer. UPVC and double glazed window. UPVC and double glazed French doors to the rear.LandingCarpet as laid. Papered walls and ceiling. UPVC and double glazed window. Access to attic.Bathroom (1.8m x 1.5m)Non slip flooring. Cladded walls and flat plastered ceiling. Enclosed bath with Thermostatic shower over. Vanity wash hand basin. W/C. Extractor fan. Radiator. UPVC and obscured double glazed window.Bedroom 2 (2.8m x 2.7m)Carpet as laid. Papered walls and artex ceiling. Radiator. Cupboard housing an Ideal Logik combination boiler. UPVC and double glazed window.Bedroom 1 (3.8m x 3.0m)Carpet as laid. Papered walls and artex ceiling. Radiator. Two uPVC tilt and turn double glazed windows.Front Of PropertyGated gravel driveway with a further gravel area. Path leading to the front entrance. Gate access to the rear of the property.Rear Of The Property
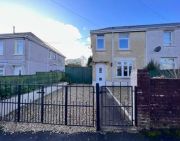
£ 150,000
2 bedroom Semi-detached house Ebbw Vale 63298880
Number One Agent, Harrison Cole would like to offer this two-bedroom, terraced property for sale in Newport.Located in Maesglas, just outside of Newport in a quiet cul de sac location. This property is ideal for a young professional with fantastic road and rail links to Cardiff, Bristol, and London. The Harlech Retail Park is within walking distance, with several convenience stores including a Tesco Extra, Homebase, and Vets.Entering via a porch, on the ground floor we have an open plan lounge/diner to the front of the property leading to the practical kitchen and conservatory to the rear. The garden is accessed from the conservatory and the garage is located to the rear of the property where on street parking is available.Making our way upstairs we have two bedrooms, the principle double bedroom and a second, spacious single room. The family shower room can be found from the landing.Council Tax Band CAll services excluding gas and mains water are connected to the property.Please contact Number One Real Estate for more information or to arrange a viewing.EPC Rating: D
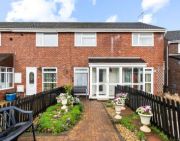
£ 150,000
2 bedroom Terraced house Newport 62873543
Ideal first-time buy or investment opportunity in the popular location of Maindee. This family home features three good sized bedrooms, two reception rooms, a low-maintenance rear garden, and convenient travel links to the M4.Dfescription Ideal first-time buy or investment opportunity in the popular location of Maindee. This family home features three good sized bedrooms, two reception rooms, a low-maintenance rear garden, and convenient travel links to the M4. This property is ideally located just a stone's throw away from Caerleon Road, offering a choice of fantastic local amenities and travel links. For families, the well-regarded Glan Usk Primary School and St Julians High School are just a short walk away, so you don't have to worry about the early school run traffic. For those commuting out of the city, this wonderful home offers fantastic travel links to Junction 25 of the M4 motorway. Glebelands Park is a short walk away, ideal for taking the kids and dog to at the weekend. Internally, this home has been decorated throughout with neutral colours, ideal for attracting potential tenants, or decorating the walls as you wish. This home features two reception rooms, which are separated by a decorative archway. These open-plan rooms be used as a living and dining room with plenty of space for sofas, a coffee table, dining tables and display cabinets. Alternatively, either of these rooms could be converted into a "work from home space", or a kid's playroom. The kitchen offers ample wooden wall and base units, space for white goods, a freestanding cooker, and a breakfast bar. The downstairs bathroom offers a bathtub with a shower, a white pedestal wash basin, and a toilet. This home offers three good sized bedrooms; two doubles and one single. Each offer ample space for wardrobes, bedside tables and chests of drawers. The single room could also be converted into a study or kid's room. The rear garden offers a spacious lawn, ideal for the kids to play or the dog to run around. The paved path leads through the lawn to a small patio area with space for outdoor furniture to relax and enjoy the sun. The garden is fully enclosed and is secured by a decorative brick wall to the right, and a brick wall topped with a wooden fence to the left, offering ample privacy. Price: £150,000 (Asking Price Of)Tenure: Freehold:EPC: ECouncil Tax Band: Challway 13' 7" x 5' 4" (4.16m x 1.65m)living room 11' 5" x 10' 2" (3.50m x 3.10m)dining room 12' 4" x 10' 8" (3.77m x 3.27m)kitchen 9' 5" x 6' 4" (2.88m x 1.94m)bathroom 11' 8" x 4' 5" (3.56m x 1.37m)master bedroom 16' 0" x 10' 3" (4.89m x 3.14m)bedroom 11' 10" x 8' 10" (3.63m x 2.71m)bedroom 7' 3" x 4' 5" (2.21m x 1.37m)
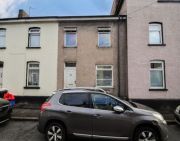
£ 150,000
3 bedroom Terraced house Newport 63139484
Isla-Alexander Property Experts are pleased to offer for sale this three double bedroom family home located in the popular village of Trealaw. Close to local shops, schools and transport links this property is the ideal family home with the most stunning views.To the ground floor there is an entrance hallway with storage, living room, conservatory with balcony, fitted kitchen, and dining room. Upstairs there are three double bedrooms with ample storage, and the family bathroom.Externally there is ample on road parking to the front of the property and a low maintenance garden with patio area to the rear. The views overlooking the Rhondda Valley have to be seen to be appreciated from this elevated position.Trealaw is a popular village close by to neighbouring Tonypandy. Locally there are multiple shops and cafes, with Pontypridd town centre also close by with it's bustling high street, bars, restaurants and shops. There is great access to both the A470 and M4, and also nearby bus and train stations.Viewing by appointment only.EPC Rating: ELocationTrealaw is a popular village close by to neighbouring Tonypandy. Locally there are multiple shops and cafes, with Pontypridd town centre also close by with it's bustling high street, bars, restaurants and shops. There is great access to both the A470 and M4, and also nearby bus and train stations.
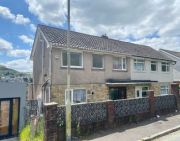
£ 150,000
3 bedroom Semi-detached house Tonypandy 63094716
Offers in excess of £150,000. Hathways are delighted to offer for sale this two bedroom terraced house in the heart of Griffithstown. Enjoying an enclosed rear garden, open plan living and downstairs bathroom this property is ideal for a first time buyer, a small family or an investor.The main entrance door welcomes you into this modern open plan home. The light and spacious accommodation briefly comprises of; a spacious lounge leading to; a newly fitted kitchen with wall and base units and some integrated appliances; a porch and a downstairs family bathroom.Upstairs the landing leads you to; two double bedrooms.The property further enjoys an enclosed rear garden with paved area leading to a raised lawned area and patio area.Situated in the much sought after area of Griffithstown, the property is close to local schools and shops. There is easy access to picturesque walks, the Monmouthshire and Brecon Canal, cycle path, Cwmbran and Pontypool town centres, train stations, road networks, M4 corridor, and the new Grange University Hospital . Early internal inspection is highly recommended.Note: Whilst Hathways are advised that the property is categorised as Council Tax Band B, and is registered as freehold, it is the buyer’s responsibility to determine council tax band and tenure along with any exceptions, reservations, charges, restrictive covenants, and any other matters that affect the land. In this regard, all buyers are encouraged to seek legal representation and obtain professional advice prior to purchase.*Room Sizes And Layout Are On The Attached Floor Plan**Virtual Viewing Available On Our Facebook Page And Youtube Channel*
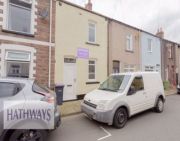
£ 150,000
2 bedroom Terraced house Pontypool 62877173
SummaryA three bedroom Semi - Detached property, this property gives so much potential. With in a sought after location of Bridgend With links to the M4 and within close proximity to local amenities and schools including walking distance to public transport.DescriptionA three bedroom Semi - Detached property, this property gives so much potential. With in a sought after location of Bridgend With links to the M4 and within close proximity to local amenities and schools including walking distance to public transport. As you enter the open plan living room gives you great space leading into the dining area and then leading into kitchen. To the first floor you will find access to three bedrooms and family bathroom. It is our understanding that the Property is not registered at the Land Registry which is the case with a significant proportion of land across England and Wales. Your conveyancer will take the necessary steps and advise you accordingly. For further information or to arrange a viewing please contact us in the branch on or book your appointment online 24/7 at .Auctioneer's CommentsThis property is offered through Modern Method of Auction. Should you view, offer or bid your data will be shared with the Auctioneer, iamsold Limited. This method requires both parties to complete the transaction within 56 days, allowing buyers to proceed with mortgage finance (subject to lending criteria, affordability and survey).The buyer is required to sign a reservation agreement and make payment of a non-refundable Reservation Fee of 4.2% of the purchase price including VAT, subject to a minimum of £6,000.00 including VAT. This fee is paid in addition to purchase price and will be considered as part of the chargeable consideration for the property in the calculation for stamp duty liability. Buyers will be required to complete an identification process with iamsold and provide proof of how the purchase would be funded.The property has a Buyer Information Pack containing documents about the property. The documents may not tell you everything you need to know, so you must complete your own due diligence before bidding. A sample of the Reservation Agreement and terms and conditions are contained within this pack. The buyer will also make payment of £300 inc VAT towards the preparation cost of the pack.The estate agent and auctioneer may recommend the services of other providers to you, in which they will be paid for the referral. These services are optional, and you will be advised of any payment, in writing before any services are accepted. Listing is subject to a start price and undisclosed reserve price that can change.Lounge 20' 1" x 12' 5" ( 6.12m x 3.78m )uPVC double glazed windows to front and rear. Gas fire and surround. Fitted CarpetKitchen 10' 11" x 8' 11" ( 3.33m x 2.72m )uPVC double glazed window to rear and door to side. Range of wall and base units. Under counter space for washing machine.Bedroom One 13' x 10' 3" ( 3.96m x 3.12m )Fitted carpet. Built in storage cupboard.Bedroom Two 10' 8" x 10' 6" ( 3.25m x 3.20m )uPVC window, fitted carpet.Bedroom Three 9' 1" x 7' 7" ( 2.77m x 2.31m )uPVC double glazed window to front. Vertical blinds. Storage cupboardBathroom 3-piece bathroom suite consisting of bath with overhead shower, wc and wash hand basin1. Money laundering regulations: Intending purchasers will be asked to produce identification documentation at a later stage and we would ask for your co-operation in order that there will be no delay in agreeing the sale. 2. General: While we endeavour to make our sales particulars fair, accurate and reliable, they are only a general guide to the property and, accordingly, if there is any point which is of particular importance to you, please contact the office and we will be pleased to check the position for you, especially if you are contemplating travelling some distance to view the property. 3. The measurements indicated are supplied for guidance only and as such must be considered incorrect. 4. Services: Please note we have not tested the services or any of the equipment or appliances in this property, accordingly we strongly advise prospective buyers to commission their own survey or service reports before finalising their offer to purchase. 5. These particulars are issued in good faith but do not constitute representations of fact or form part of any offer or contract. The matters referred to in these particulars should be independently verified by prospective buyers or tenants. Neither peter alan nor any of its employees or agents has any authority to make or give any representation or warranty whatever in relation to this property.
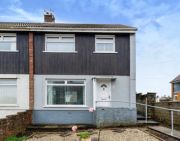
£ 150,000
3 bedroom Semi-detached house Bridgend 62885035
Attention cash buyers and investors ..... Beresford Adams are delighted to bring to the market a Superb Opportunity to Obtain an large Semi-Detached Derelict Character 4 bedroom house with Full Detailed Planning Permission to Restore & Convert into 4 apartments - Planning permission recently expired in January 2022.
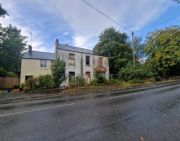
£ 150,000
4 bedroom Semi-detached house Wrexham 62883146
Purplebricks are delighted to offer '4 Graiglwyd Terrace' - a 2 bedroom charming cottage with excellent elevated panoramic sea views. Comprising of an open plan living room ( with fireplace) & a kitchen area that leads out onto a rear enclosed yard. The first floor, there are 2 bedrooms ( master with sea views) and a bathroom. With traditional features such as exposed wooden beams and a fireplace- this is a cosy cottage with masses of potential for the next owner to transform into a fantastic first time home or those looking for some of the best views Penmaenmawr has to offer. Please see our interactive 3D tour and enquire via our website.Property Ownership InformationTenureFreeholdCouncil Tax BandBDisclaimer For Virtual ViewingsSome or all information pertaining to this property may have been provided solely by the vendor, and although we always make every effort to verify the information provided to us, we strongly advise you to make further enquiries before continuing.If you book a viewing or make an offer on a property that has had its valuation conducted virtually, you are doing so under the knowledge that this information may have been provided solely by the vendor, and that we may not have been able to access the premises to confirm the information or test any equipment. We therefore strongly advise you to make further enquiries before completing your purchase of the property to ensure you are happy with all the information provided.
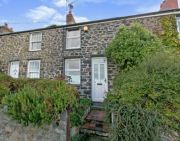
£ 150,000
2 bedroom Cottage Penmaenmawr 63297318
** no chain ** vacant possession **Viewings to commence Saturday 26th November - by appointment onlyThis three-bedroom end-of-terrace property offers huge potential for the right buyer. The property briefly comprises a porch leading to an entrance hallway, bay-fronted reception room, open plan kitchen/diner to the ground floor, with three bedrooms and a bathroom on the first floor.Outside has off-road parking to the front and a garden to the rear.Viewings can be requested 24/7 via our website. We will confirm via phone if your request has been approved.Ground FloorEntrance PorchEntrance HallwayLounge 12'10 x 9'8Kitchen/Diner 12'9 x 11'10First FloorBedroom One 12'4 x 11'5Bedroom Two 11'3 x 9'8Bedroom Three 7 x 6'2BathroomOutsideTo the front of the property is a driveway with off-road parking. To the rear of the property is a generous garden area.Viewings can be requested via our website 24/7. We will confirm via phone if your request has been approved.
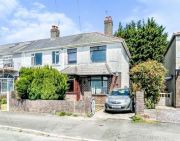
£ 150,000
3 bedroom End terrace house Bridgend 63032556
*** investment opportunity ** sold with tenants in situ ***No.37 is a substantial four storey, mid-terrace town house situated in the convenient location of London Road. The property has been divided into three flats. The basement flat 'Flat C' is accessed via the rear of the property and has use of the garden. The flat itself briefly comprises of a kitchen/living area, a bathroom and a bedroom. To the middle floor, 'Flat B' is accessed via the front of the property and has shared access with the top floor flat. Flat B briefly comprises of an open plan kitchen/living area, a bathroom and a double bedroom. 'Flat C' comprises of two floors with the kitchen, living room and bathroom on the third floor and then the two bedrooms on the top floor.This property is a short walk from Pembroke Dock Town which offers shopping facilities and amenities. Schooling is also available at all levels and the neighbouring town of Pembroke with its most impressive 13th Century Castle, surrounding mill pond, and bustling main street is approximately one mile distance.Flat C:Basement flat, access via the rear of the property.Living Room: (3.96m x 3.66m)Kitchen: (3.68m x 2.03m)Window to rear with views of the garden.Bathroom: (2.77m x 1.6m)Bedroom: (3.8m x 3.15m)Window to front.Externally:The basement flat has use of the rear garden.Flat BGround floor flat. Entrance from the front of the property into a communal hallway with doors to flats A and B.Living Room/Kitchen: (5.08m x 3.8m)Open plan living. Kitchen area has a window to the rear.Bathroom: (2.36m x 1.85m)Window to rear.Bedroom: (3.73m x 2.62m)Bay window to front.Flat A:First floor flat. Accessed via a staircase from the communal hallway.Kitchen: (3.4m x 3.2m)Window to rear.Bathroom: (2.2m x 1.6m)Window to front.Bedroom 1: (5.05m x 1.7m)Restricted headroom. Window to front and a skylight.Bedroom 2: (5.1m x 1.73m)Restricted headroom. Window to front and a skylight.Services:We are advised that mains water, electicity and drainage are connected.Epc's & Council Tax:Flat A - DFlat B - CFlat C - CAll flats are on band A for council tax.What 3 Words:///index.automatic.tiger
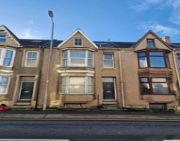
£ 150,000
0 bedroom Studio Pembroke Dock 63291753
An extended semi detached cottage with detached garage / parking in the rural village of cefn cribwr. The property is located on cefn cross. No ongoing chain. £150,000 F/HThis most unusual property is known as "The Chalet ' and originally would have been one detached cottage but has been split at some point to accommodate two families.Accommodation: Porch, Lounge with gas fire, sitting room ( original part of cottage) with beamed ceiling, staircase from here to Bedroom 2, ( original cottage). From lounge, access to small kitchen, Large living conservatory, inner hallway with doors off to modern shower room, Bedroom 1 ( ground floor). The property has gas combi c/h ( not tested) upvc d/g, good sized garden to rear only ( no front garden.) There is a detached garage and parking area. *more information to follow, floor plans /internal views /EPC, / video tour.Porch:-5'04'' x 3'07''lounge:-20'00'' x 9'11''sitting room;-13'03'' x 8'03''kitchen:-12'06'' x 6'00''conservatory:-`14'10'' x 12'01''bedroom 1;-12'00'' x 9'05 [ ground floor ]bedroom 2:-13'03'' x 8'03''-[ max overall ]shower-room:-7'05'' x 5'05'' [ ground floor ]* More details to follow:- Floor plans / full description / more internal views /EPC / video tour** Please note this is a semi detached extended cottage. The front elevation shows attached cottage on the right / the left hand side is part of the property being sold and comprises the sitting room and bedroom 2. The land to the front / garden belongs to the right hand semi detached cottage. [ see land registry plan ]
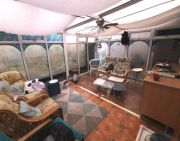
£ 150,000
2 bedroom Semi-detached house Bridgend 63381878
*** Guide Price: £150,000 to £160,000 *** no chain! landlord & investors only! Current tenant paying £900 pcm = minimum 6.8% annual rental yield - freehold - mr homes are very pleased to Offer for sale this Very Well Presented 3-Bedroom Family Home comprising in brief; Entrance Hallway, Downstairs Shower Room & W.c, Lounge, Dining Room with Large Service Hatch to the Kitchen. Staircase to the 1st Floor Landing, Bedrooms 1,2,3 & a Family Bathroom. The Front Garden is Enclosed as is the Large Rear Garden. There are free Off-Road Parking Spaces Available to the Front of the Property. UPVC Double Glazing Windows & Gas Central Heating powered by a Newly Fitted Ideal Logic Combi-Boiler (Fitted Jan 2021 approx.) EPC Rating = C. Council Tax Band = B. very early viewing is highly recommended - please call or Book Online - - free mortgage advice available upon request... Please note- Viewings by Appointment Only...Entrance HallwayDownstairs Shower Room / Cloakroom (7' 2'' x 4' 3'' (2.18m x 1.29m))Lounge (17' 2'' x 10' 10'' (5.23m x 3.30m))Kitchen - Large Service Opening To Dining Room (10' 5'' x 8' 9'' (3.17m x 2.66m))Dining Room (10' 11'' x 10' 5'' (3.32m x 3.17m))Staircase To 1st Floor Landing With Large Storage Cupboard & Hatch To Insulated LoftBedroom 1 (12' 2'' x 8' 9'' (3.71m x 2.66m))Bedroom 2 (11' 0'' x 11' 10'' max into doorway (3.35m x 3.60m))Bedroom 3 (12' 6'' max x 7' 10'' (3.81m x 2.39m))Family Bathroom (6' 10'' x 5' 5'' (2.08m x 1.65m))Large Airing Cupboard housing i-mini c30 Combi-Boiler (Fitted Jan 2021)Front Garden - Enclosed & Low-MaintenanceRear Garden - Enclosed - Roof Covering Concrete PatioParking Spaces Available To Front
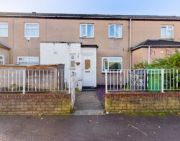
£ 150,000
3 bedroom Terraced house Cardiff 63366710
Set on the banks of the river Usk in the heart of Newports city centre is this stunning, immaculately presented & spacious top floor apartment ideal for a first time buyer, investment or downsizing opportunity. Boasting 2 large bedrooms with an ensuite shower room to the master and far reaching views from every room plus the balcony that's ideal for a morning coffee or evening meal along with its proximity to the main train station and nearby M4 motorway the home truly offers everything required for convenience and exceptional living.Accessed via a secure telecom system and either up the stairs or in the lift to the top floor the flat has a good size entrance hall with doors off to the bedrooms, family bathroom and the modern & spacious open plan kitchen/living room where the south facing views allow ample light to flood in to all spaces. Outside has an allocated parking space and all offered with no onward chain the agents highly advise viewing in order to fully appreciate all that this excellent home has to offer. *******Guide Price - £150,000 - £160,000*******Lease Term - Approx 114 Years left. Ground Rent - £250 Per Annum. Service/Maintenance Charges - Approx £1250 Per Annum
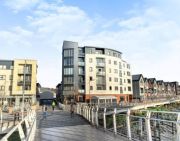
£ 150,000
2 bedroom Flat Newport 63361391
The rural village of Carmel is situated in an elevated position above the bay of Caernarfon. The local road networks connect nicely with the main A487 thoroughfare at Groeslon which allows for easy travel to both Caernarfon and Porthmadog. The nearby village of Penygroes offers a wider range of amenities including secondary school and leisure centre whilst Caernarfon town is some 6 miles away.To be sold with no onward chain is this mid terrace property located within the popular residential village of Carmel. The deceptively spacious accommodation briefly comprises of: Lounge leading to the kitchen/diner, two bedrooms and a bathroom. The property also benefits from double glazing, driveway for off road parking and a front garden with distant coastal views. Viewings highly recommended to appreciate all this property has to offer.
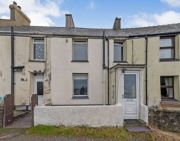
£ 150,000
2 bedroom Terraced house Caernarfon 63351268
Taylors are pleased to offer for sale this quirky style studio apartment located in the City Centre.The property offers entrance hallway, open plan lounge/kitchen and bedroom area and bathroom. There is also ladder access to upper level with low head room. The property further benefits from electric heating and is being offered with no chain.Hallway (6.12m x 0.94m)Laminate flooring, electric heater, access to lounge/kitchen and bedroom.Living Area (8.66m x 4.42m)Laminate flooring, large windows facing St Mary's Street, high ceilings, power, phone and aerial points, electric heater, spotlights, cupboard space, open to kitchen, stairs to mezzaine level accessed by a ladder.Kitchen (3.28m x 2.51m)Range of wall and base level units with worktop surface over, lino flooring, stainless steel sink unit with mixer tap and drainer, integrated oven and hob with extractor fan over, half tiled splash back, breakfast bar, space for washing machine and under counter fridge, skylight, ceiling spot lights, two double wardrobe space.Bathroom (2.13m x 3.7m)Laminate flooring, electric heater, three piece suite comprising of panelled bath with shower over, sink with mixer tap, low level wlc, cupboard housing water tank.
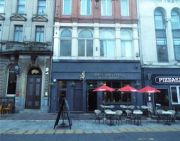
£ 150,000
0 bedroom Studio Cardiff 62789205
Number One Agent, Katie Darlow would like to offer this two-bedroom, mid-terrace property for sale in Newport.This property is located just outside the City Centre, brilliant for anyone who works in the centre of Newport or needs to commute to Cardiff, Bristol, or London with the train station only a five-minute drive away and easy access to the M4 corridor. Newport high street, Friars Walk Shopping Centre and Newport Market are very close, with several restaurants, cafes, and retail stores.On the ground floor we have a spacious living room to the front of the property leading though to the dining room and kitchen. The downstairs family bathroom can be found from the kitchen at the rear of the property fitted with a bath suite and overhead shower. From the kitchen the low maintenance rear garden can be accessed and on street parking is available to the front of the property.Making our way upstairs we have two bedrooms, both of which are generous doubles benefiting from fitted storage.Council Tax Band CAll services and mains water are connected to the property.Please contact Number One Real Estate for more information or to arrange a viewing.EPC Rating: D
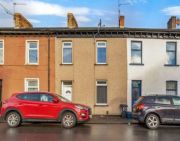
£ 150,000
2 bedroom Terraced house Newport 63334769
SummaryA beautifully cottage style home in the well regarded village of Bedwas. To the rear there's a good sized garden and lovely countryside views to the front. No Ongoing Chain!DescriptionThis lovely home offers versatile living, and is conveniently located in the well regarded village of Bedwas. This village is close to both the A 470 and the M4 corridor, whilst Caerphilly Town Centre is a short distance away. Local amenities here offer a variety of shops, cafes and restaurants, and are all within walking distance.To the ground floor, there's a living room, dining room, kitchen, plus the utility/cloakroom. To the first floor, there are two bedrooms and the main family bathroom.Auctioneer's CommentsThis property is offered through Modern Method of Auction. Should you view, offer or bid your data will be shared with the Auctioneer, iamsold Limited. This method requires both parties to complete the transaction within 56 days, allowing buyers to proceed with mortgage finance (subject to lending criteria, affordability and survey).The buyer is required to sign a reservation agreement and make payment of a non-refundable Reservation Fee of 4.2% of the purchase price including VAT, subject to a minimum of £6,000.00 including VAT. This fee is paid in addition to purchase price and will be considered as part of the chargeable consideration for the property in the calculation for stamp duty liability. Buyers will be required to complete an identification process with iamsold and provide proof of how the purchase would be funded.The property has a Buyer Information Pack containing documents about the property. The documents may not tell you everything you need to know, so you must complete your own due diligence before bidding. A sample of the Reservation Agreement and terms and conditions are contained within this pack. The buyer will also make payment of £300 inc VAT towards the preparation cost of the pack.The estate agent and auctioneer may recommend the services of other providers to you, in which they will be paid for the referral. These services are optional, and you will be advised of any payment, in writing before any services are accepted. Listing is subject to a start price and undisclosed reserve price that can change.Entrance HallwayLiving RoomWindow to the frontDining RoomFeature fire placeKitchenFitted with a range of matching base and wall units with worktop space over. Inset stainless steel sink, stainless steel oven and extractor hood over. UPVC window to rear.Utility Room & WCWindow the rearFirst FloorBedroom OneWindow to frontBedroom TwoWindow to rearOutsideA good sized garden with walled surround.1. Money laundering regulations: Intending purchasers will be asked to produce identification documentation at a later stage and we would ask for your co-operation in order that there will be no delay in agreeing the sale. 2. General: While we endeavour to make our sales particulars fair, accurate and reliable, they are only a general guide to the property and, accordingly, if there is any point which is of particular importance to you, please contact the office and we will be pleased to check the position for you, especially if you are contemplating travelling some distance to view the property. 3. The measurements indicated are supplied for guidance only and as such must be considered incorrect. 4. Services: Please note we have not tested the services or any of the equipment or appliances in this property, accordingly we strongly advise prospective buyers to commission their own survey or service reports before finalising their offer to purchase. 5. These particulars are issued in good faith but do not constitute representations of fact or form part of any offer or contract. The matters referred to in these particulars should be independently verified by prospective buyers or tenants. Neither peter alan nor any of its employees or agents has any authority to make or give any representation or warranty whatever in relation to this property.
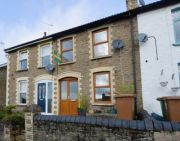
£ 150,000
2 bedroom Terraced house Caerphilly 63334537
