Hampstead Hill School
St Stephen's Pond Street London NW3 2PP England , 0207 435 6262
Property for sale near Hampstead Hill School
A bright 2 bedroom 2 bathroom apartment with a communal garden located on a residential road in the heart of Hampstead. This beautiful period building was formerly home to famous illustrator Kate Greenaway.This lateral 1,240 sq ft ground floor apartment comprises a spacious reception room with direct access to the communal garden, separate eat-in kitchen also with direct access to the communal garden, two double bedrooms both with en-suite bathrooms and a guest W/C. The communal garden is an exceptional size and provides a green and peaceful outlook to a London apartment. Further benefits also include ample storage and an abundance of natural light throughout.The property is located within a close proximity of Hampstead Village and its restaurants and cafés. Hampstead Underground Station (Northern Line) and Finchley Road (Jubilee, Metropolitan and Overground) is within a short distance.
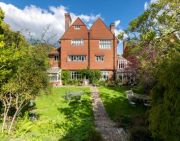
£ 1,500,000
2 bedroom Flat London 62359404
Charming upper floor apartment.DescriptionThis grand upper floor apartment is located in a beautifully charismatic Victorian mansion block. Comprising, one large reception room, 5 bedroom/study areas, a bathroom and kitchen, the property retains its elegant period features, yet nuanced contemporary touches can still be found throughout. High ceilings, wooden flooring and large sash windows also allow for an incredible natural light to flow through the property.Built towards the end of the 19th century, the apartment benefits from copious amounts of charm and character and offers brilliant potential for the creation of a wonderful home.LocationIdeally situated on the corner of Belsize Park Gardens and Belsize Grove, Manor Mansions benefits from easy access to the fabulous shops, restaurants and cafes Belsize Park and Haverstock Hill have to offer.Well connected, ample transport links to central London are also available, including convenient links to Canary Wharf and Mayfair. Hampstead Heath Overground station sits approximately 0.6 miles from the property, with Belsize Park Underground Station (Northern Line) sitting at approximately 0.2 miles and Swiss Cottage Tube Station (Jubilee line) approximately 0.5 miles.Primrose Hill and Hampstead Heath are also within easy reach, for those looking to benefit from north London's stunning open spaces.Square Footage: 1,673 sq ftAdditional InfoGround rent: PeppercornService Charge: £3950 paCouncil tax band: GLease expiry: September2975
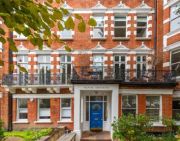
£ 1,540,000
5 bedroom Flat London 62552105
A generously proportioned four bedroom, two reception room apartment set on the third floor of this beautiful Victorian Mansion block in Belsize Park. In need of modernisation this spacious apartment of just under 1700sq ft offers an excellent opportunity to refurbish and finish to individual specifications. Particular features include two impressive reception rooms with wood floors and high ceilings, a kitchen breakfast room, large sash windows throughout and original cornicing. Manor Mansions is conveniently located on the corner of Belsize Grove and Belsize Park Gardens within easy walking distance of Belsize Park underground station and the many local restaurants and shops of Haverstock Hill, Englands Lane and Belsize Village. The open spaces of both Primrose Hill and Hampstead Heath are also within easy reach. Council tax: Camden band G
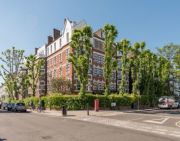
£ 1,540,000
4 bedroom Flat London 60582735
A spacious three bedroom garden apartment occupying the entire ground floor of this elegant Victorian house providing approximately 1470sq ft. The apartment offers many attractive features amongst which is an impressive 25' reception room leading to a private 64' patio and garden, off street parking for one car and a generous master bedroom with en-suite dressing room/study and shower room. Other features include a spacious family bathroom, private entrance and a very handy 18' storage room. The property is conveniently located just a short walk from Belsize Park underground station and the many popular shops and restaurants of both Haverstock Hill and Englands Lane. Council tax: Camden band F
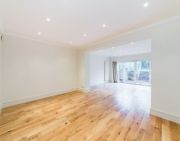
£ 1,550,000
3 bedroom Flat London 61601939
We are delighted to offer this four-bedroom, two-bathroom house within the private Hornby Close townhouses located off Fellows Road.The property is set over three floors with a total of 1857 sq. Ft and benefits of an enormous living space, a bright and modern open plan kitchen and a spacious dining area which leads to a beautiful south-facing private garden.This property is on a quiet road yet only 5 minutes walk to Swiss Cottage Station and all the amenities around it, including an odeon Luxe Movie Theatre. The famous Primrose Hill can be reached only in 10 minute walk.
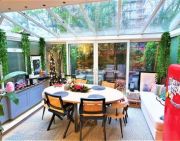
£ 1,550,000
4 bedroom London 63305328
A spacious three bedroom garden apartment occupying the entire ground floor of this elegant Victorian house providing approximately 1470sq ft. The apartment offers many attractive features amongst which is an impressive 25' reception room leading to a private 64' patio and garden, off street parking for one car and a generous master bedroom with en-suite dressing room/study and shower room. Other features include a spacious family bathroom, private entrance and a very handy 18' storage room. The property is conveniently located just a short walk from Belsize Park underground station and the many popular shops and restaurants of both Haverstock Hill and Englands Lane. Council tax: Camden band F

£ 1,550,000
3 bedroom Flat London 61601939
Exceptionally spacious 3 double bedroom, 2 bathroom apartment - Amazing 33' double volume reception - Dual aspect with wood flooring - Semi open plan recessed contemporary kitchen - Beautifully presented - 1450 sq ft on the second floor - Set in impressive red brick period conversion - 17' main bedroom with generous en suite bathroom - 14' second bedroom - Third bedroom plus separate bathroom - Share of freehold - A stones throw from Swiss Cottage underground - Also close to Belsize Village, Belsize Park and Finchley Road amenities - Council Tax: Camden band G
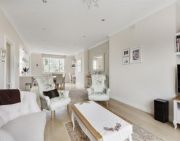
£ 1,575,000
3 bedroom Flat London 62593623
A large 3/4 bedroom upper maisonette with a 25’ open-plan kitchen/reception room and a balcony with stunning far reaching views across London.25’ open-plan kitchen/dining room * master bedroom & ensuite bathroom * bedroom & ensuite bathroom 2 * bedroom 3 * bedroom 4/study * shower room * balcony * residents permit parking * EPC Rating DThe second & third floor property is just 500 feet (120 metres) from Hampstead Heath and a short stroll from Hampstead’s South End Green, which has a great mix of gastro pubs, neighbourhood restaurants & café’s, independent shops, and the areas only Marks & Spencer.The Hampstead Heath London Overground Station is less than a 5 minute walk and travel to Canary Wharf requires just a single change. The closest London Underground station is Belsize Park (Northern Line), approximately a 12 minute walk and there are frequent bus services from South End Green.

£ 1,595,000
4 bedroom Flat London 62505474
An exceptionally spacious 3 bedroom duplex flat boasting a spacious interior with 3 bedrooms (2 with en suites). Boasting a bright open-plan kitchen from which to dine and enjoy the stunning views over London.Parliament Hill is a quiet residential location moments from Hampstead Heath and the amenities of South Hill Park, Pond Street and Fleet Road.Please use the reference CHPK3853812 when contacting Foxtons.
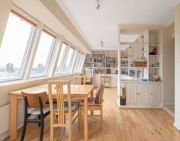
£ 1,595,000
3 bedroom Flat London 62081413
Detailed DescriptionAn extremely spacious duplex apartment situated within this ported development in the heart of Swiss CottageThe property comprises a large double reception room, separate kitchen, 5 generous bedrooms and three bathrooms (two en-suite).Further benefits include day time porterage, first come first serve parking and being located just moments form all local amenities and Swiss Cottage underground station.
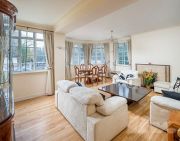
£ 1,595,000
5 bedroom Flat London 60057103
A stunning four bedroom apartment (1357 sq ft / 126 sq m) with a private west facing garden, occupying the entire ground floor of a grand double fronted Victorian residence. This outstanding property that benefits from its own private entrance has been meticulously renovated and designed to a very high standard. It features a superb 23 ft reception leading on to separate kitchen both with direct access to the fabulous garden, principal bedroom with en-suite bathroom, three further bedrooms, family bathroom and 1st come 1st served parking. The garden has been beautifully landscaped and has direct access to the three acres of private gardens (Frognal Lane gardens). Langland Gardens is conveniently located close to Hampstead Village with it many fashionable pavement cafes, restaurants and upmarket boutiques and all the amenities and excellent public transport network, with nearby underground stations located at Hampstead (Northern Line 0.5miles), Finchley Road & Swiss Cottage (Jubilee & Metropolitan Lines 0.5miles) and London Overground Line (Finchley & Frognal 0.3miles), together with an abundance of superb bus routes into Central London.Council Tax Band: G £2,986.55 (2022/23)Tenure: Share of FreeholdDate of Commencement of Lease: 29th September 2005Original Length of Lease: 999 yearsGround Rent: N/aAnnual Service Charge: £150 per month
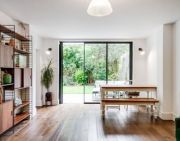
£ 1,600,000
4 bedroom Flat London 62688106
This characterful home has it's own private entrance to the rear of the property opening on to a huge dual aspect kitchen/diner which leads to large reception room. From here double doors open on to a second reception room to the front with lovely natural light. A wide staircase leads up to the four bedrooms on the first floor. The charming home retains lots of period charm, enjoys bright and airy living space and features a lovely secluded garden with studio/garden room. The flat is located within easy reach of fashionable shops and cafes at South End Green and convenient transport links provide easy access to the West and City.
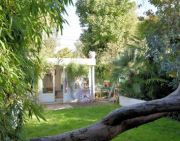
£ 1,600,000
4 bedroom Maisonette London 62719389
A stunning four bedroom apartment (1357 sq ft / 126 sq m) with a private west facing garden, occupying the entire ground floor of a grand double fronted Victorian residence. This outstanding property that benefits from its own private entrance has been meticulously renovated and designed to a very high standard. It features a superb 23 ft reception leading on to separate kitchen both with direct access to the fabulous garden, principal bedroom with en-suite bathroom, three further bedrooms, family bathroom and 1st come 1st served parking. The garden has been beautifully landscaped and has direct access to the three acres of private gardens (Frognal Lane gardens). Langland Gardens is conveniently located close to Hampstead Village with it many fashionable pavement cafes, restaurants and upmarket boutiques and all the amenities and excellent public transport network, with nearby underground stations located at Hampstead (Northern Line 0.5miles), Finchley Road & Swiss Cottage (Jubilee & Metropolitan Lines 0.5miles) and London Overground Line (Finchley & Frognal 0.3miles), together with an abundance of superb bus routes into Central London.Council Tax Band: G £2,986.55 (2022/23)Tenure: Share of FreeholdDate of Commencement of Lease: 29th September 2005Original Length of Lease: 999 yearsGround Rent: N/aAnnual Service Charge: £150 per month

£ 1,600,000
4 bedroom Flat London 62688106
This characterful home has it's own private entrance to the rear of the property opening on to a huge dual aspect kitchen/diner which leads to large reception room. From here double doors open on to a second reception room to the front with lovely natural light. A wide staircase leads up to the four bedrooms on the first floor. The charming home retains lots of period charm, enjoys bright and airy living space and features a lovely secluded garden with studio/garden room. The flat is located within easy reach of fashionable shops and cafes at South End Green and convenient transport links provide easy access to the West and City.

£ 1,600,000
4 bedroom Maisonette London 62719389
An outstanding four bedroom apartment that provides approx. 1957 sq ft/181.8 sq m of beautifully presented internal accommodation, situated on the raised ground floor of a desirable West Hampstead period mansion block. This excellent family home offers well-proportioned and stylish living space which has been finished to an exquisite decorative standard with wood flooring and a mix of modern and period detailing, providing bright and spacious rooms and with generous entertaining space. The property comprises a large entrance hall which leads to a fabulous double reception/dining room, a separate bespoke shaker style fitted kitchen/breakfast room with granite worktops that opens to a utility room, principal bedroom with fitted wardrobes and en-suite shower room, three further double bedrooms, a family bathroom with bath and separate shower, a guest cloakroom and ample storage throughout. The apartment further benefits from use of an external self-contained storage area, access to the well-maintained communal gardens, shared only by residents of the bam Estate. Avenue Mansions is conveniently located for access to West End Lane with an array of premium supermarkets including Waitrose and M&S, excellent independent shops, restaurants and cafés and a combination of transport links with the Jubilee Line, Metropolitan Line, Overground and Thameslink links found at Finchley Road, West Hampstead and Finchley Road & Frognal.Service Charge: £7,600 pa, Ground Rent: £0, Council Tax Band: G
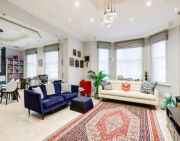
£ 1,650,000
4 bedroom Flat London 62877844
Reference PW0515A rarely available mixed-use freehold building for sale in a prime position in Hampstead NW3. This attractive mixed-use building is arranged over three and a half floors which have been architecturally designed and refurbished in recent years, comprising of a commercial ground floor shop with basement, an additional first floor office and a two/three-bedroom maisonette with terrace over the upper two floors.The building will be of interest to investors as a fully let building.The building levels comprise of, (basement) utilities, kitchenette, and W.C., (ground floor) double shop front offices and meeting room, (part of the first floor) private office or third bedroom, (first and second floors) two-bedroom maisonette with terrace.Hampstead is one of Londons most affluent village locations, with excellent transport links and a vibrant high street, a short walk from the property.Virtual tour availableincomeThe building is currently fully let at £86,200 per annum plus contributions.CommercialRented at £55,000 per annum plus service charge and reserve fund contributions.Let on a Fri lease from 2023 until 2032Commercial Use Class ERateable value £19,500EPC EResidentialRented on an AST at £31,200 per annum.Let on an Periodic AST.Council Tax Band FEPC DTenureFreeholdsq ft / M146sqM / 1570 sq ft.VATVAT is not applicableproposalMain AgencySubject to contractReference PW0515 eXp
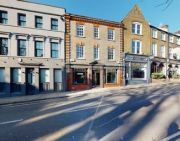
£ 1,650,000
3 bedroom Terraced house London 62485876
Property DescriptionA four bedroom, two bathroom, two reception townhouse arranged over three floors with a private garden and two balconies located in Swiss CottageProperty DetailsA very well presented bright and spacious 1,787 sq ft four double bedroom two bathroom town house set over three floors, located in a quiet cul-de-sac in Swiss Cottage. The accommodation comprises of a magnificent 32 ft double aspect reception room spanning the whole of the first floor with twin sets of French doors out to a balcony overlooking the rear garden, a stylish kitchen breakfast room with access to the garden, the master bedroom with an en-suite bathroom and three further bedrooms and a family bathroom. Further benefits include a guest cloakroom with shower facilities to the ground floor. Hornby Close is a private cul-de-sac off of Fellows Road within close proximity to the shopping and public transport facilities of Swiss Cottage and Belsize Park.Video Viewings:If proceeding without a physical viewing please note that you must make all necessary additional investigations to satisfy yourself that all requirements you have of the property will be met. Video content and other marketing materials shown are believed to fairly represent the property at the time they were created.Property reference 4450413
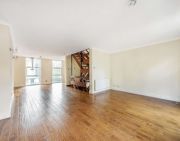
£ 1,680,000
4 bedroom Terraced house London 61493574
4 Bedroom Town House in Hornby Close, comes with off-street parking and private garden, moment from the Swiss Cottage Tube Station and Primrose Hill, walking distance to the local high street. The property is situated in a convenient location, close to all local amenities.Ground Floor - there is spacious reception/ dining room/ bedroom, guest toilet with shower. In the kitchen diner, a fully fitted wall and base units, with work top surfaces, incorporating integral appliances, Dishwasher, Washing Machine, space for double fridge freezer, Integral Hob, Oven & Microwave. Double glazed window to rear aspect with door to garden.First Floor - a spacious reception-dining areaSecond Floor - three bedrooms with double glazed window, family bathroom and ensuite shower roomKitchen / Breakfast Room - 21'3" (6.48m) x 12'1" (3.68m)Dining Room - 16'1" (4.9m) x 8'2" (2.49m)Garden - 27'6" (8.38m) x 18'5" (5.61m)Reception Room - 32'3" (9.83m) x 18'0" (5.49m)Master Bedroom - 21'1" (6.43m) x 12'6" (3.81m)Second Bedroom - 12'2" (3.71m) x 9'0" (2.74m)Third Bedroom - 9'0" (2.74m) x 8'10" (2.69m)NoticePlease note we have not tested any apparatus, fixtures, fittings, or services. Interested parties must undertake their own investigation into the working order of these items. All measurements are approximate and photographs provided for guidance only.
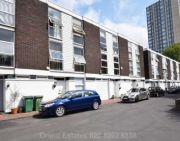
£ 1,680,000
4 bedroom Town house London 60954125
This substantial 4 bedroom house has been refurbished to a high standard and offers abundant living space with en suite main bedroom and private garden.Hornby Close is a pleasant residential area close to the shops, bars and restaurants of Belsize Park, St John's Wood, Finchley Road and Primrose Hill. Swiss Cottage Underground Station (Jubilee Line) is also close by.Please use the reference CHPK0972843 when contacting Foxtons.
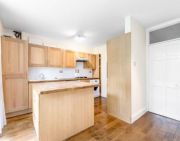
£ 1,680,000
4 bedroom Terraced house London 60949925
Forming part of the Chalcots Park Estate, Hornby Close is a private close of modern, three storey townhouses arranged around a garden square and located off Fellows Road, a short walk from shops and transport at Swiss Cottage Tube Station. This property provides excellent four bedroom, three bathroom accommodation, a rear garden and off street parking with the possibility to add an additional floor.
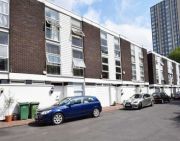
£ 1,680,000
4 bedroom Town house London 57806677
Situated on the 4th floor of arguably one of Hampstead's most prestigious landmark developments, is this bright and beautifully presented two bedroom, two bathroom apartment with secure underground parking and benefiting from use of extensive communal gardens, an impeccably maintained communal swimming pool and gymnasium, and the benefit of 24 hour porterage.Boasting approx. 1,154 sq. Ft of living accommodation throughout and enjoying exceptional ceiling heights in the kitchen/breakfast room and reception room, and further benefiting from full height sash windows overlooking Hampstead Village. The master bedroom comprises a dressing area and a particularly spacious ensuite bathroom.Gainsborough House is widely considered to be the most sought after block within much coveted Mount Vernon, a gated development located just moments from the many fashionable boutiques, cafes and art galleries in Hampstead Village, in addition to Hampstead Underground Station (Northern Line).
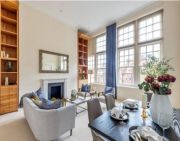
£ 1,695,000
2 bedroom Flat London 62859921
A fantastic two bedroom apartment (1,081 sq ft / 100.45 sqm) situated on the 4th floor of the prestigious Gainsborough House within Mount Vernon, with beautifully tended gardens, secure underground parking, 24 hours porterage, swimming pool and gymnasium.This wonderful apartment offers a bright and spacious reception room with incredibly high ceilings and full height sash windows overlooking Hampstead Village, a separate kitchen/breakfast room with utility cupboard, principal bedroom with en-suite bathroom and dressing area, second double bedroom with fitted wardrobes and shower room.Mount Vernon remains one of Hampstead Village’s most exclusive developments conveniently located a short walk from the fashionable boutiques, pavement cafes, restaurants and shopping facilities of Hampstead, with local transport links at Hampstead Underground Tube (Northern Line 0.2 miles) together with the open green expanse of Hampstead Heath just 0.2 miles.Date of Commencement of Lease: 19th May 1998Original Length of Lease: 999 years from 1 July 1997Council Tax Band : H (£3,583.86) for 2022/23Service Charge: £14,000 paGround Rent: £450 pa for the initial 33 years of the term, £900 for the next 33 years of the term, £1,800 for the remainder of the term.Energy efficiency rating - C
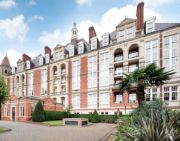
£ 1,695,000
2 bedroom Flat London 62859383
Set on the 4th floor of a mansion block situated within arguably Hampstead's most prestigious landmark development, a bright and beautifully presented two bedroom, two bathroom apartment with secure underground parking and benefiting from use of extensive communal gardens, an impeccably maintained communal swimming pool and gymnasium, and the benefit of 24 hour porterage.This stunning apartment measures approx. 1,154 sq ft (107 sq m) and enjoys exceptional ceiling height in the kitchen/breakfast room and reception room, and further benefits include full height sash windows overlooking Hampstead Village. The master bedroom comprises a dressing area and a particularly spacious ensuite bathroom.Gainsborough House is widely considered to be the most sought after block within much coveted Mount Vernon, a gated development located just moments from the many fashionable boutiques, cafes and art galleries in Hampstead Village, in addition to Hampstead Underground Station (Northern Line).ReceptionBedroomBedroomKitchen
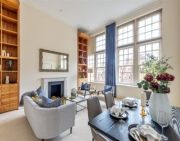
£ 1,695,000
2 bedroom Flat London 62842094
An excellent two bedroom apartment (1,081 sq ft / 100.45 sqm) situated on the 4th floor of the prestigious Gainsborough House within Mount Vernon, providing residents with extensive landscape gardens, secure underground parking, 24 hours porterage, swimming pool and gymnasium. This fantastic apartment features a bright and spacious reception room with incredibly high ceilings and full height sash windows overlooking Hampstead Village, a separate kitchen/breakfast room with utility cupboard, principal bedroom with en-suite bathroom and dressing area, second double bedroom with fitted wardrobes and shower room. Mount Vernon remains one of Hampstead Village’s most exclusive developments set within extensive manicured communal gardens, superbly located a short walk from the fashionable boutiques, pavement cafes, restaurants and shopping facilities of Hampstead, with local transport links at Hampstead Underground Tube (Northern Line 0.2 miles) together with the open green expanse of Hampstead Heath just 0.2 miles.Date of Commencement of Lease: 19th May 1998Original Length of Lease: 999 years from 1 July 1997Council Tax Band : H (£3,583.86) for 2022/23Service Charge: £14,000 paGround Rent: £450 pa for the initial 33 years of the term, £900 for the next 33 years of the term, £1,800 for the remainder of the term.
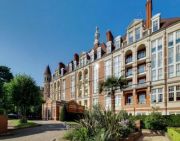
£ 1,695,000
2 bedroom Flat London 62563147
An excellent two bedroom apartment (1,081 sq ft / 100.45 sqm) situated on the 4th floor of the prestigious Gainsborough House within Mount Vernon, providing residents with extensive landscape gardens, secure underground parking, 24 hours porterage, swimming pool and gymnasium. This fantastic apartment features a bright and spacious reception room with incredibly high ceilings and full height sash windows overlooking Hampstead Village, a separate kitchen/breakfast room with utility cupboard, principal bedroom with en-suite bathroom and dressing area, second double bedroom with fitted wardrobes and shower room. Mount Vernon remains one of Hampstead Village’s most exclusive developments set within extensive manicured communal gardens, superbly located a short walk from the fashionable boutiques, pavement cafes, restaurants and shopping facilities of Hampstead, with local transport links at Hampstead Underground Tube (Northern Line 0.2 miles) together with the open green expanse of Hampstead Heath just 0.2 miles.Date of Commencement of Lease: 19th May 1998Original Length of Lease: 999 years from 1 July 1997Council Tax Band : H (£3,583.86) for 2022/23Service Charge: £14,000 paGround Rent: £450 pa for the initial 33 years of the term, £900 for the next 33 years of the term, £1,800 for the remainder of the term.

£ 1,695,000
2 bedroom Flat London 62563147
Situated on the 4th floor of arguably one of Hampstead's most prestigious landmark developments, is this bright and beautifully presented two bedroom, two bathroom apartment with secure underground parking and benefiting from use of extensive communal gardens, an impeccably maintained communal swimming pool and gymnasium, and the benefit of 24 hour porterage.Boasting approx. 1,154 sq. Ft of living accommodation throughout and enjoying exceptional ceiling heights in the kitchen/breakfast room and reception room, and further benefiting from full height sash windows overlooking Hampstead Village. The master bedroom comprises a dressing area and a particularly spacious ensuite bathroom.Gainsborough House is widely considered to be the most sought after block within much coveted Mount Vernon, a gated development located just moments from the many fashionable boutiques, cafes and art galleries in Hampstead Village, in addition to Hampstead Underground Station (Northern Line).

£ 1,695,000
2 bedroom Flat London 62859921
Set on the 4th floor of a mansion block situated within arguably Hampstead's most prestigious landmark development, a bright and beautifully presented two bedroom, two bathroom apartment with secure underground parking and benefiting from use of extensive communal gardens, an impeccably maintained communal swimming pool and gymnasium, and the benefit of 24 hour porterage.This stunning apartment measures approx. 1,154 sq ft (107 sq m) and enjoys exceptional ceiling height in the kitchen/breakfast room and reception room, and further benefits include full height sash windows overlooking Hampstead Village. The master bedroom comprises a dressing area and a particularly spacious ensuite bathroom.Gainsborough House is widely considered to be the most sought after block within much coveted Mount Vernon, a gated development located just moments from the many fashionable boutiques, cafes and art galleries in Hampstead Village, in addition to Hampstead Underground Station (Northern Line).ReceptionBedroomBedroomKitchen

£ 1,695,000
2 bedroom Flat London 62842094
On the market for the first time in many years, a much loved and cared for (2914 sq ft) semi-detached five/six bedroom, two bathrooms family house set back from the road and arranged over three floors. The property does require updating and comprises large entrance hall, reception room, dining room, guest cloakroom, kitchen/breakfast room and utility room. To the first floor there is a good size principal bedroom (currently used as a living room) second bedroom with en-suite dressing room (could be an additional bedroom) and a bathroom. On the second floor there are a further two bedrooms with a second bathroom and eaves storage. There is a beautiful landscaped 50’10x30’10 South West facing garden.Council Tax band G
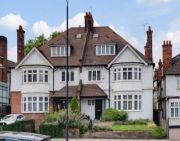
£ 1,750,000
5 bedroom Semi-detached house London 61712146
On the market for the first time in many years, a much loved and cared for (2914 sq ft) semi-detached five/six bedroom, two bathrooms family house set back from the road and arranged over three floors. The property does require updating and comprises large entrance hall, reception room, dining room, guest cloakroom, kitchen/breakfast room and utility room. To the first floor there is a good size principal bedroom (currently used as a living room) second bedroom with en-suite dressing room (could be an additional bedroom) and a bathroom. On the second floor there are a further two bedrooms with a second bathroom and eaves storage. There is a beautiful landscaped 50’10x30’10 South West facing garden.Council Tax band G

£ 1,750,000
5 bedroom Semi-detached house London 61712146
Parkhill Walk is located off Parkhill Road and conveniently situated for the array of cafes, restaurants and shops that Belsize Park, Haverstock Hill and South End Green have to offer.Transport links can be found at Belsize Park Underground (Northern Line- approximately 950 metres away) and Hampstead Heath Overground Station which is approximately 0.7m away.This discreet private dwelling offers four bedrooms a contemporary kitchen, reception room with wood flooring opening onto the private garden.There is a principal bedroom suite with an attractive bathroom & three further bedrooms and an additional bathroom. The property also has loft storage space and a private car parking space with electric point.Square Footage: 1447 sq ftReception Room5.66m x 6.92m (18' 7" x 22' 8")Kitchen2.91m x 5m (9' 7" x 16' 5")Bedroom 12.29m x 3.76m (7' 6" x 12' 4")Main Bedroom3.22m x 4.94m (10' 7" x 16' 2")Ensuite to Main Bedroom1.98m x 2m (6' 6" x 6' 7")Bedroom 32.42m x 3.2m (7' 11" x 10' 6")Bedroom 42.28m x 3.62m (7' 6" x 11' 11")ExtraDownstairs Guest WCRear Garden - 6m x 5m (19' 8" x 16' 5")Patio GardenOne Allocated off Street Parking Space
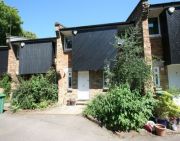
£ 1,750,000
4 bedroom Mews house London 57316926
A grand and spacious top floor 4 bedroom apartment providing over 2,100 square feet of bright lateral accommodation with numerous period features and very high ceilings throughout the apartment.This huge apartment boasts a large reception room, eat in kitchen, delightful far-reaching views, a private balcony and access to well-maintained communal gardens.Avenue Mansions forms part of the bam Estate, a collection of beautiful red brick period mansion blocks within immediate vicinity of each other. The estate provides a strong residential community who hold an annual garden party amongst other social events, high standards of maintenance throughout the year and a dedicated onsite estate office.Avenue Mansions is very well located for the amenities and transport links that Hampstead, West Hampstead and the Finchley Road provide. Sole Agent.
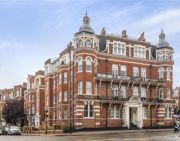
£ 1,795,000
4 bedroom Flat London 62283998
A bright 3 bedroom 2 bathroom apartment with a roof terrace, arranged over the top 2 floors of a white stucco Victorian villa located in Belsize Park.This well presented apartment offers contemporary interiors with underfloor heating and fantastic natural light throughout. The entrance to the apartment is on the first floor with stairs to the second floor where there are 3 bedrooms (principal with an en-suite bathroom), family bathroom and entrance hall that has been set up with a study area. On the floor above (third floor), there is a generous sized open plan reception room with a fully integrated kitchen and access to a West facing terrace. Additional benefits include a Share of the Freehold and ample storage.Lancaster Drive is located 0.4 miles to Swiss Cottage Underground Station (Jubilee Line) and 0.5 miles to Belsize Park Underground Station (Northern Line). The amenities in Belsize Village, Haverstock Hill and England's Lane are all within walking distance.
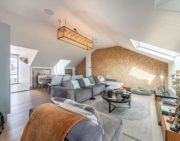
£ 1,795,000
3 bedroom Flat London 62855877
A beautifully presented lateral apartment occupying the entire second floor of an imposing stucco fronted house. The property has been recently refurbished throughout by its current owners and comprises a spacious reception room with high ceilings, master bedroom with walk in wardrobe and ensuite, two further double bedrooms, modern kitchen, family bathroom and a separate utility area. Offered chain free.
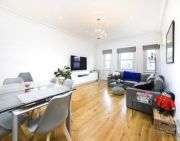
£ 1,795,000
3 bedroom London 61229469
A 5 bedroom 4 bathroom family house with a garden and off street parking conveniently located between Belsize Park, Swiss Cottage and Primrose Hill.This fantastic freehold townhouse was completely remodelled and refurbished by the current owner. On the ground floor there is a reception room, eat in kitchen diner with bi-folding doors to the patio garden and a guest W/C. On the first floor there is a further reception room and 2 bedrooms both with en-suite bathrooms, whilst on the top floor there is a master bedroom with a walk-in wardrobe and en-suite bathroom and 2 more bedrooms (1 en-suite). All bedrooms have fitted wardrobes and the house has natural light throughout and a front drive for parking.Elliott Square is a private road walking distance to the amenities on England's Lane and in Primrose Hill. Swiss Cottage Underground Station (Jubilee Line) is 0.4 miles away, whilst Chalk Farm Station (Northern Line) is 0.6 miles away.
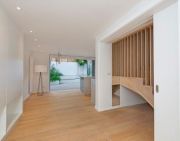
£ 1,795,000
5 bedroom Terraced house London 60809980
Rarely available three bedroom house in need of modernisation in the heart of Belsize Park.Tasker Lodge was formerly used as a theatre during World War II and is full of charm with incredibly high ceilings. The property has a guest WC on the ground floor along with a dual aspect reception room and separate kitchen. On the first floor there are three bedrooms and a family bathroom. There is loft space which has the beautiful original cornicing from the former theatre which could be restored.The property further benefits from a garden and off street parking.Tasker Road is located a short walk away from all of the amenities and eateries of Haverstock Hill, England's Lane and Belsize Village. It is also walking distance to Belsize Park Underground Station and Hampstead Heath.Additional InformationCouncil Tax- Band GLease Length- 999 years from March 1954Ground Rent- £12 pa
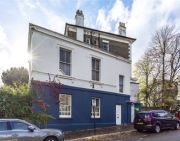
£ 1,800,000
3 bedroom Detached house London 62975500
We are proud to be offering this turnkey residential investment opportunity located within short distance from Hampstead Heath and Hampstead Overground Station. The property can also be renovated back into a traditional family home.Agincourt Road forms part of the Mansfield Conservation Area and is close to multiple shopping and transport facilities. The property is located within 0.4 kilometres of Hampstead Heath train station which has direct trains to London Stratford and is around the corner from popular Hampstead Heath with it's 790 acres of amenity space.
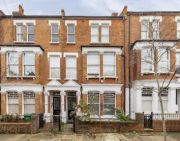
£ 1,800,000
5 bedroom Terraced house London 63479162
One of a collection of six exquisite apartments in a beautifully proportioned grand London house. The apartment comprises two bedrooms, two bathrooms, guest WC, large kitchen/dining/entertaining space and a good size terrace.This impressive red brick Victorian mansion block sits proudly on Fitzjohn’s Avenue and has recently undergone a significant renovation to create exciting luxury living spaces. Every apartment has been completely refurbished with new kitchens and bathrooms, while the original red brick façade, complete with architectural detailing, has been retained.Fitzjohn’s Avenue is located between Hampstead Village and Swiss Cottage, in one of North London’s most prestigious neighbourhoods. Nearest tube is Hampstead Station on the Northern line.
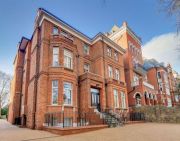
£ 1,800,000
2 bedroom Flat London 61664284
Property DescriptionThis well positioned three double bedroom, 2 bathroom (one en-suite) maisonette situated over two floors. Boasting ample living space, well-presented interiors, great location, local to Hampstead, Belsize Park and Swiss Cottage. Potential to extend stpp.Property DetailsVideo Viewings:If proceeding without a physical viewing please note that you must make all necessary additional investigations to satisfy yourself that all requirements you have of the property will be met. Video content and other marketing materials shown are believed to fairly represent the property at the time they were created.Property reference 4819518
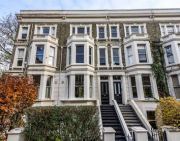
£ 1,850,000
3 bedroom Flat London 63415428
A stunning two-bedroom apartment with a large private garden in Belsize Park.DescriptionA spacious ground floor apartment that has been beautifully renovated with high ceilings, stunning period and contemporary finishes and a large rear garden. There is a fabulous open-plan kitchen and reception room, an incredibly generous principal bedroom suite which has a large dressing area and there is a well proportioned second bedroom and bathroom. There is a separate utility room and large private rear garden mostly laid to lawn.LocationDownside Crescent is an attractive residential street off Lawn Road and Haverstock Hill. This is within very easy reach of all the great local shops cafés and restaurants of Belsize Park as well the excellent transport connections to both the City and the West End (via the Northern Line).Square Footage: 1,273 sq ftAdditional InfoCouncil Tax Band: FLease expiry: December 2971Service charge: Pro rata of any expensesBuilding insurance: £618.43 paGround rent: Peppercorn
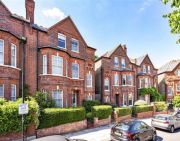
£ 1,850,000
2 bedroom Flat London 61845387
Arranged on the top floor of a fabulous period development in the heart of Hampstead, this imposing 3 bedroom apartment boasts stunning views over London.The property is perfectly placed to access to the superb amenities on Hampstead High street, with the Heath and the Underground station a stone's throw away.Please use the reference CHPK0955407 when contacting Foxtons.
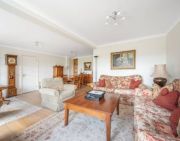
£ 1,850,000
3 bedroom Flat London 62010318
