Headington School
Oxford Oxfordshire OX3 7TD England , 01865 759113
Property for sale near Headington School
A unique detached stone built house that offers versatile accommodation. The impressive vaulted ceiling and oak stair cases are just a few of the lovely features upon entering the property. Stunning six bedroom detached residence that has been finished to an excellent standard throughout allowing natural light that floods the first and second floor. The lower ground floor with endless opportunities that would be prime to entertain guest or utilised as a guest suite complete with cinema room. The beautiful Kitchen with granite works surfaces and “Miele” integrated appliances that featured in a centre spread of “Beautiful Kitchens” in addition including its very own wine cellar, the ideal family space that extends to the entire depth of the property.The property is secluded on a private lane with a spacious frontage and double detached garage with up and over door and upper floor that would make a prime office. The rear garden well-groomed with a selection of mature trees and shrubs, the boundaries to the rear tree lined for an enclosed and private setting.A very generous studio with its own shower facilities that makes the perfect work station and retreat. The residence constructed with Cotswold stone and build by the current owner over 10 years ago with no expense spared. Bi-fold doors leading to the impressive rear patio with water feature prime for al fresco dining from the main formal living room overlooks the patio and features a wood burning stove and marble flooring, simply oozing sophistication and quality with attention to detail with modern living in mind. Underfloor heating throughout to complete this wonderful home, you will sure be the envy of friends and family when entertaining.Location:Holton is a small village that seems to be a village in two parts. Most of the village is spread along a quiet cul-de-sac, although further on you come across further houses, and then finally the village church, St. Bartholomew's. Between the church and the main part of the village is the village hall. Prominent in the village is the Wheatley Park Secondary School complex which includes the Georgian former Holton Park. Holton Park was built in the deer park of the original manor house early in the 19th century when the manor house was demolished. The stables, dovecote and moat of the old house still survive. St. Bartholomew's Church was built around 1200. It is cruciform and is in the transitional style between Norman architecture and Early English Gothic. On the outskirts of the village next to the A40 trunk road is the campus of Oxford Brookes University and the M40 corridorIn the owners words:“Windward House has been an idyllic family home to have raised our now grown children. We hold many happy memories here, and the space has always met and exceeded our needs as a family. With many entertaining and social spaces, and not without areas for those important private moments. Set in a peaceful village, in a gorgeous setting, with fantastic connections to London and Oxford, this home has served us ever so well”.Tenure: Freehold
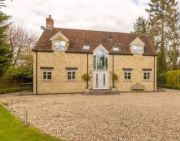
£ 1,700,000
6 bedroom Oxford 58349981
Substantial detached family home of just over 4000sqft accessed via double gates with beautiful secluded mature gardens of c. 0.5 acres, off street parking, self-contained annexe and swimming pool tucked away in a wonderfully convenient no-through road.This extensive and impressive property is arranged over two floors and comprises five bedrooms, three bathrooms, reception room, kitchen with dining area, conservatory, family room, study, utility room, w/c and self-contained one-bedroom annexe with sitting room, kitchen and shower room. There are two large storage areas, one above the annexe, and the other in the converted garage which could also be used as a further room.To the front of the property is a gated front driveway with parking for several vehicles. To the rear the gardens wrap around the property and are extensive and provide a delightful, mature backdrop. Within the gardens are lawns, terracing, a wide variety of trees and shrub beds. There is also a swimming pool with pool room, sauna and shower room.Agents Note: Photographs taken Summer 2021.Marston is an attractive village within the Oxford ring road which retains much of its rural character. Within the village there is the St. Nicholas Primary School, church of St. Nicholas which dates in large part from the 13th Century and there are two pubs, including the Victoria Arms. The river meadows running down to the river and the Victoria Arms belong to the Oxford Preservation Trust and there are many delightful walks. The shopping and restaurant amenities of Summertown and the city centre are close by readily accessible by bus, cycle paths and footpaths. Within the city there is a wide range of excellent state and independent schools for all ages and the house is within the catchment of Cherwell School, and convenient for the Swan School, Headington School, Rye St Anthony, Oxford High School, St Edwards, Dragon and Magdalen College School. Oxford sporting and leisure amenities include Nuffield Health Club and selection of golf and tennis clubs.
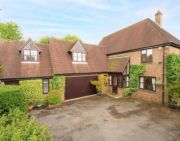
£ 1,700,000
6 bedroom Detached house Oxford 60350596
A unique detached stone built house that offers versatile accommodation. The impressive vaulted ceiling and oak stair cases are just a few of the lovely features upon entering the property. Stunning six bedroom detached residence that has been finished to an excellent standard throughout allowing natural light that floods the first and second floor. The lower ground floor with endless opportunities that would be prime to entertain guest or utilised as a guest suite complete with cinema room. The beautiful Kitchen with granite works surfaces and “Miele” integrated appliances that featured in a centre spread of “Beautiful Kitchens” in addition including its very own wine cellar, the ideal family space that extends to the entire depth of the property.The property is secluded on a private lane with a spacious frontage and double detached garage with up and over door and upper floor that would make a prime office. The rear garden well-groomed with a selection of mature trees and shrubs, the boundaries to the rear tree lined for an enclosed and private setting.A very generous studio with its own shower facilities that makes the perfect work station and retreat. The residence constructed with Cotswold stone and build by the current owner over 10 years ago with no expense spared. Bi-fold doors leading to the impressive rear patio with water feature prime for al fresco dining from the main formal living room overlooks the patio and features a wood burning stove and marble flooring, simply oozing sophistication and quality with attention to detail with modern living in mind. Underfloor heating throughout to complete this wonderful home, you will sure be the envy of friends and family when entertaining.Location:Holton is a small village that seems to be a village in two parts. Most of the village is spread along a quiet cul-de-sac, although further on you come across further houses, and then finally the village church, St. Bartholomew's. Between the church and the main part of the village is the village hall. Prominent in the village is the Wheatley Park Secondary School complex which includes the Georgian former Holton Park. Holton Park was built in the deer park of the original manor house early in the 19th century when the manor house was demolished. The stables, dovecote and moat of the old house still survive. St. Bartholomew's Church was built around 1200. It is cruciform and is in the transitional style between Norman architecture and Early English Gothic. On the outskirts of the village next to the A40 trunk road is the campus of Oxford Brookes University and the M40 corridorIn the owners words:“Windward House has been an idyllic family home to have raised our now grown children. We hold many happy memories here, and the space has always met and exceeded our needs as a family. With many entertaining and social spaces, and not without areas for those important private moments. Set in a peaceful village, in a gorgeous setting, with fantastic connections to London and Oxford, this home has served us ever so well”.Tenure: Freehold

£ 1,700,000
6 bedroom Oxford 58349981
Substantial detached family home of just over 4000sqft accessed via double gates with beautiful secluded mature gardens of c. 0.5 acres, off street parking, self-contained annexe and swimming pool tucked away in a wonderfully convenient no-through road.This extensive and impressive property is arranged over two floors and comprises five bedrooms, three bathrooms, reception room, kitchen with dining area, conservatory, family room, study, utility room, w/c and self-contained one-bedroom annexe with sitting room, kitchen and shower room. There are two large storage areas, one above the annexe, and the other in the converted garage which could also be used as a further room.To the front of the property is a gated front driveway with parking for several vehicles. To the rear the gardens wrap around the property and are extensive and provide a delightful, mature backdrop. Within the gardens are lawns, terracing, a wide variety of trees and shrub beds. There is also a swimming pool with pool room, sauna and shower room.Agents Note: Photographs taken Summer 2021.Marston is an attractive village within the Oxford ring road which retains much of its rural character. Within the village there is the St. Nicholas Primary School, church of St. Nicholas which dates in large part from the 13th Century and there are two pubs, including the Victoria Arms. The river meadows running down to the river and the Victoria Arms belong to the Oxford Preservation Trust and there are many delightful walks. The shopping and restaurant amenities of Summertown and the city centre are close by readily accessible by bus, cycle paths and footpaths. Within the city there is a wide range of excellent state and independent schools for all ages and the house is within the catchment of Cherwell School, and convenient for the Swan School, Headington School, Rye St Anthony, Oxford High School, St Edwards, Dragon and Magdalen College School. Oxford sporting and leisure amenities include Nuffield Health Club and selection of golf and tennis clubs.

£ 1,700,000
6 bedroom Detached house Oxford 60350596
Ryders Farm a Grade II listed farmhouse, that has been a much loved family home for over 26 years with six bedrooms, a paddock of 4.1 acres and gardens with an overall plot size of 4.7 acres, plus various out buildings. Situated in the popular village of Sydenham, close to the market town of Thame. Excellent transport links.The property offers the opportunity to continue as a fabulous family home with ample space both inside and out, room for horses or other livestock, with further potential with the numerous out buildings.The Property is set back from the road and enjoys views over the surrounding countryside along with its own gardens and paddock land behind the house.The property consists of: A farm style kitchen/breakfast room with built in storage plus a walk in larder, double oven range cooker, Belfast sink and granite work tops. From the kitchen is the formal dual aspect dining room with an open fireplace, creating a sociable and grand room to entertain with family and friends. There are three further reception rooms all boasting charm and original character including beams and open fire places. There is also a separate laundry room and door to the rear garden.On the 1st floor there are four double bedrooms, a modern bathroom with claw bath and separate shower, with the second bathroom yet to be completed although the plumbing is in place ready for the next owner to finish to their choice.On the top floor there are two spacious attic rooms that could be used as bedrooms/play rooms or a home office.OutsideThere are numerous out buildings including a brick built garage, a unique timber framed Granary Barn that could be used for many purposes including a home office or child's play den, and another large out building that has power and lights and with the correct planning permission could be connected to the main house if desired. In addition there is a gardeners toilet located on the side of the building, meaning you don't have to take off your wellies when out gardening.Garden and LandThe front and rear gardens measuring approximately 1/2 an acre are laid mainly to lawn with mature Horse Chestnut, and Silver Birch trees providing shade and privacy and a blank canvass for the green fingered.Directly behind the garden lies the 4.1 acre paddock which is ring fenced with mature hedging, has mains water and three portable stables on skids. The properties gravel driveway also leads to the stables and fields.The vendor has recently undertaken various maintenance work to the property including refurbishment of the stunning windows, re pointing and roof overhaulLocationThe picturesque South Oxfordshire Village of Sydenham is situated at the foot of the Chiltern Hills and is surrounded by beautiful countryside with lovely walks and rides. Within the village, there is a popular pub, a church and a preschool. For day to day shopping, recreation and schooling, Chinnor is about a mile away. Further amenities can be found in Thame, which is situated about 21⁄2 miles north of Sydenham and offers schools at all levels, sports clubs and a leisure centre. There is a choice of supermarkets, including Waitrose, Marks & Spencer and Sainsbury, a wide variety of high street stores, restaurants, cafés and pubs and a weekly market. There is a health centre with pharmacy, a number of dental practices and a cottage hospital.More comprehensive facilities can be found in Aylesbury, High Wycombe and Oxford, about 12,14 and 15 miles away, respectively.Excellent communications in the form of the M40 and Chiltern train line accessed from Princes Risborough to London Marylebone are both within 5 miles. Chinnor (1 mile) has good everyday shopping facilities and the historic market town of Thame (3 miles) has an excellent range of shops, restaurants, pubs, other facilities and Lord Williams School.What3words /// coder.inhaled.finalistsNoticePlease note we have not tested any apparatus, fixtures, fittings, or services. Interested parties must undertake their own investigation into the working order of these items. All measurements are approximate and photographs provided for guidance only.
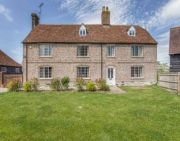
£ 1,750,000
6 bedroom Chinnor 62128746
Surrounded by glorious countryside is this attractive character home, with detached ancillary accommodation currently used as a bed and breakfast but providing excellent scope for other uses, or to continue as an income generator. The area is renowned for its countryside attracting many domestic and international tourists, while central Oxford is just 20 minutes’ drive away and there is the added addition of being conveniently close to the A40 and M40 road communications. This presents an exciting opportunity as a business, if desired, with scope for expansion.The main house is over 2000 sq ft and is believed to have been originally built in the 1600s, with later additions and extensions adding to the already generous footprint of the home. Internally it is very well presented with country-style, traditional interiors and a neutral colour scheme that provides a blank canvas for personalisation, though is ready for immediate occupation. A highlight of the accommodation is certainly the generous triple aspect sitting room with its open fire and brick fireplace, providing a cosy space to unwind in the winter or a great room for entertaining year-round. The family bath/shower room has a spa-like feel with its claw-footed ‘slipper’ style bath tub and separate shower enclosure, while the en suite bathroom to the principal bedroom is equally modern and luxurious and also provides both bath and shower facilities. Most sought-after of all is the lovely farmhouse kitchen complete with aga, which is a wonderfully welcoming room with French windows opening to the garden providing a great space for family meals, either inside or adjacent to the house in the garden. With its traditional range cooker, parquet solid wood floors and attractive cabinetry, the kitchen has a charming country feel and has space for both a dining table and a family sitting area.Throughout the house, the accommodation is very spacious and has a bright and airy feel. The main house accommodation comprises an entrance hallway with storage cupboard, 22ft triple aspect sitting room, the open plan kitchen/dining/family room with adjoining utility room and a cloakroom with w.c. Upstairs on the first floor there is a principal bedroom with en suite bath/shower room, a further en suite guest bedroom, two additional double bedrooms and the family bath/shower room.OutsideThe property is set back from the road behind an area of mature woodland in a quiet and secluded location surrounded by attractive countryside. The grounds of approximately 3.72 acres provide excellent scope for the smallholder or potential for landscaping or expanding the bed and breakfast business, if desired. A delightful first impression is provided by the sweeping tree-lined driveway, which leads to the front of the house to an area of street parking on a gravel driveway and additional covered parking within a detached double garage. The gardens are mostly laid to expansive lawns with a number of well-established specimen trees providing shade.SituationHolton is a highly regarded and popular village, with a church, village hall, sports centre and secondary school and a network of footpaths in open countryside. It lies approximately one mile away from the thriving village of Wheatley, with its many amenities including a library, Post Office, doctor's surgery, dental practice, several public houses, restaurants, a good range of local shops and a supermarket. Rectory Farm shop and Café are a short distance in the village of Stanton St. John. The A40 is close by with the M40 junction 8A leading to London, Birmingham and the motorway network. There is a regular bus service from Wheatley to Oxford and Thame and Thornhill Park and Ride which is just over two miles away has frequent buses to London and the airports or equally accessible is Haddenham and Thame Parkway rail station with fast and regular services to London Marylebone. Wheatley Park secondary school is in the village and there is a primary school in Wheatley with the popular independent preparatory and secondary schools in Headington and North and Central Oxford all within easy reach.Additional InformationCouncil Tax Band: E
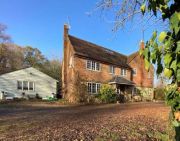
£ 1,850,000
4 bedroom Detached house Oxford 62252485
Description An excellent opportunity to purchase a landmark block of seven apartments in central Headington, Oxford. All seven apartments are currently let on assured shorthold tenancy agreements. The apartments were built in 2007 and have been let continuously since then.Directions From the cross road in Headington, proceed towards the city centre. Turn left into Lime Walk and the development will be seen on the right hand side.Location Lime Walk is located in central Headington. It is ideally placed for the John Radcliffe Hospital along with the other hospitals, Brookes University, and the various Oxford University colleges. The amenities of Headington are on the doorstep including Waitrose, Starbucks and other independent coffee shops and deli's along with the frequent public transport links to the city Centre, London and the airports.Current rental information Flat 1 - £1150 pcm let from 08/22 to 08/23Flat 2 - £1120 pcm let from 06/21 to 06/23Flat 3 - £1065 pcm let from 01/21 to 01/23Flat 4 - £1000 pcm let from 05/15 to 05/23Flat 5 - £1050 pcm let from 06/20 to 06/23Flat 6 - £1150 pcm let from 09/22 to 09/23Flat 7 - £970 pcm let from 07/20 to 08/23total rent £7505 pcmtenure & possession The block is sold with the Freehold title and tenants in situ.Epc's All seven apartments are a Band C EPC and individual certificates are available on request.Viewing arrangements Strictly by appointment with Penny & Sinclair. Prior to making an appointment to view, Penny & Sinclair strongly recommend that you discuss any particular points which are likely to affect your interest in the property with a member of staff who has seen the property, in order that you do not make a wasted journey.Agents note Penny & Sinclair, their clients and any joint agent gives notice to anyone reading these particulars that:I) the particulars do not constitute part of an offer or contract; ii) all descriptions, dimensions, references to the condition and necessary permissions for use and occupation, and other details are given without responsibility and any intending purchasers should not rely on them as statement or representations of fact. Iii) the text, photographs and plans are guidelines only and are not necessarily comprehensive. Any reference to alterations to, or use of, any part of the property does not mean that all necessary planning, building regulations or other consents have been obtained and Penny & Sinclair have not tested any services, equipment or facilities. A buyer or lessee must satisfy themselves by inspection or otherwise. Iv) the descriptions provided therein represent the opinion of the author and whilst given in good faith should not be construed as statements of fact; v) nothing in the particulars shall be deemed a statement that the property is in good condition or otherwise, nor that any services or facilities are in good working order; vi) no person in the employment of Penny & Sinclair has any authority to make or give any representation or warranty whatsoever in relation to this property. Vii) all measurements are approximate.
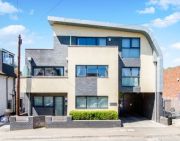
£ 2,100,000
7 bedroom Flat Oxford 62404426
Description An excellent opportunity to purchase a landmark block of seven apartments in central Headington, Oxford. All seven apartments are currently let on assured shorthold tenancy agreements. The apartments were built in 2007 and have been let continuously since then.Directions From the cross road in Headington, proceed towards the city centre. Turn left into Lime Walk and the development will be seen on the right hand side.Location Lime Walk is located in central Headington. It is ideally placed for the John Radcliffe Hospital along with the other hospitals, Brookes University, and the various Oxford University colleges. The amenities of Headington are on the doorstep including Waitrose, Starbucks and other independent coffee shops and deli's along with the frequent public transport links to the city Centre, London and the airports.Current rental information Flat 1 - £1150 pcm let from 08/22 to 08/23Flat 2 - £1120 pcm let from 06/21 to 06/23Flat 3 - £1065 pcm let from 01/21 to 01/23Flat 4 - £1000 pcm let from 05/15 to 05/23Flat 5 - £1050 pcm let from 06/20 to 06/23Flat 6 - £1150 pcm let from 09/22 to 09/23Flat 7 - £970 pcm let from 07/20 to 08/23total rent £7505 pcmtenure & possession The block is sold with the Freehold title and tenants in situ.Epc's All seven apartments are a Band C EPC and individual certificates are available on request.Viewing arrangements Strictly by appointment with Penny & Sinclair. Prior to making an appointment to view, Penny & Sinclair strongly recommend that you discuss any particular points which are likely to affect your interest in the property with a member of staff who has seen the property, in order that you do not make a wasted journey.Agents note Penny & Sinclair, their clients and any joint agent gives notice to anyone reading these particulars that:I) the particulars do not constitute part of an offer or contract; ii) all descriptions, dimensions, references to the condition and necessary permissions for use and occupation, and other details are given without responsibility and any intending purchasers should not rely on them as statement or representations of fact. Iii) the text, photographs and plans are guidelines only and are not necessarily comprehensive. Any reference to alterations to, or use of, any part of the property does not mean that all necessary planning, building regulations or other consents have been obtained and Penny & Sinclair have not tested any services, equipment or facilities. A buyer or lessee must satisfy themselves by inspection or otherwise. Iv) the descriptions provided therein represent the opinion of the author and whilst given in good faith should not be construed as statements of fact; v) nothing in the particulars shall be deemed a statement that the property is in good condition or otherwise, nor that any services or facilities are in good working order; vi) no person in the employment of Penny & Sinclair has any authority to make or give any representation or warranty whatsoever in relation to this property. Vii) all measurements are approximate.

£ 2,100,000
7 bedroom Flat Oxford 62404426
Ryders Farm a Grade II listed farmhouse, that has been a much loved family home for over 26 years. The main house offers six bedrooms & a paddock of 4.1 acres with an overall plot size of 4.7 acres, plus two further rental cottages and various out buildings. Situated in the popular village of Sydenham.The property offers the opportunity to continue as a fabulous family home with ample space both inside and out, room for horses or other livestock and also generate a respectable income from the rental cottages if desired, with further potential with the numerous out buildingsThe Property is set back from the road and enjoys views over the surrounding countryside along with its own gardens and paddock land behind the house.The property consists of: A farm style kitchen/breakfast room with built in storage plus a walk in larder, double oven range cooker, Belfast sink and granite work tops. From the kitchen is the formal dual aspect dining room with an open fireplace, creating a sociable and grand room to entertain with family and friends. There are three further reception rooms all boasting charm and original character including beams and open fire places. There is also a separate laundry room and door to the rear garden.On the 1st floor there are four double bedrooms, a modern bathroom with claw bath and separate shower, with the second bathroom yet to be completed although the plumbing is in place ready for the next owner to finish to their choice.On the top floor there are two spacious attic rooms that could be used as bedrooms/play rooms or a home office.In addition to the main house there are two rental cottages that have been recently converted to a very high standard and are set away from the main house with gates defining the boundaries, allowing privacy for all. Please call us for full details on the rental terms and amounts.OutsideThere are numerous out buildings including a brick built garage, a unique timber framed Granary Barn that could be used for many purposes including a home office or child's play den, and another large out building that has power and lights and with the correct planning permission could be connected to the main house if desired. In addition there is a gardeners toilet located on the side of the building, meaning you don't have to take off your wellies when out gardening.Garden and LandThe front and rear gardens measuring approximately 1/2 an acre are laid mainly to lawn with mature Horse Chestnut, and Silver Birch trees providing shade and privacy and a blank canvass for the green fingered.Directly behind the garden lies the 4.1 acre paddock which is ring fenced with mature hedging, has mains water and three portable stables on skids. The properties gravel driveway also leads to the stables and fields.Whilst the the property has been well maintained by the current owners, there are areas that may need attention.LocationThe picturesque South Oxfordshire Village of Sydenham is situated at the foot of the Chiltern Hills and is surrounded by beautiful countryside with lovely walks and rides. Within the village, there is a popular pub, a church and a preschool. For day to day shopping, recreation and schooling, Chinnor is about a mile away. Further amenities can be found in Thame, which is situated about 2½ miles north of Sydenham and offers schools at all levels, sports clubs and a leisure centre. There is a choice of supermarkets, including Waitrose, Marks & Spencer and Sainsbury, a wide variety of high street stores, restaurants, cafés and pubs and a weekly market. There is a health centre with pharmacy, a number of dental practices and a cottage hospital.More comprehensive facilities can be found in Aylesbury, High Wycombe and Oxford, about 12,14 and 15 miles away, respectively.Excellent communications in the form of the M40 and Chiltern train line accessed from Princes Risborough to London Marylebone are both within 5 miles. Chinnor (1 mile) has good everyday shopping facilities and the historic market town of Thame (3 miles) has an excellent range of shops, restaurants, pubs, other facilities and Lord Williams School.What3words /// plants.retina.newlywedNoticePlease note we have not tested any apparatus, fixtures, fittings, or services. Interested parties must undertake their own investigation into the working order of these items. All measurements are approximate and photographs provided for guidance only.
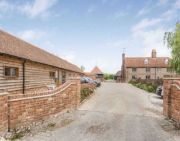
£ 2,500,000
6 bedroom Country house Chinnor 61495300
Rarely available a nine bedroom (all with en-suite) guesthouse on this prime setting in Headington with amenities moments away, this lucrative business makes a fantastic investment. Potential (STP) for a restaurant. The premises currently holds an alcohol licence. There is also the option of substantial studio flat with a potential income of an additional £1400 pcm.Positioned in central Headington allows easy access to five hospitals and many educational institutions, including John Radcliffe Hospital, Oxford Brookes University, Windmill Primary, St Andrew's and Headington School, making this location popular amongst medics and academics. The Thornhill Park and Ride, regular buses, A40 and M40 are easily accessible making Headington a convenient commute to London. There are a good selection of local shops including Waitrose, local coffee shops, restaurants and a weekly Farmers Market.Accommodation:Nine bedrooms, en-suite to each bedroom, substantial kitchen/diner, Off street parking for multiple vehicles, beautifully grafted orangery, substantial rear garden.Tenure: Freehold
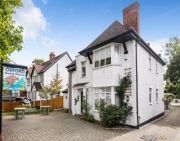
£ 3,000,000
9 bedroom Oxford 62595175
Falling leaf is an impressive and private contemporary family home sitting in 5.2 acres, enjoying far reaching views from Chinnor Hill. The house was completed in 2016 and built to a high standard with excellent attention to detail.As you enter the house, there is a bright double height vaulted reception hallway, offering views of the south facing gardens and grounds. To the right-hand side is a spacious open plan kitchen and dining area, with a range of bespoke fitted units, electric aga and oak strip flooring, perfect for family life and entertaining. There is also a sizeable connecting pantry. Off the dining area is a cosy TV room with integrated sound system and a large sitting room with floor to ceiling windows, log burner and sliding doors providing access to the garden terrace.On the ground floor, there are also two bedrooms and a study. The principal bedroom is spacious and enjoys views of the garden. It also accommodates a Juliette balcony, fitted dressing area and a large en suite bathroom with separate shower and marble fittings.An elegant contemporary staircase leads to the galleried landing. There are three bedrooms on the first floor, one of which had an en suite shower room and the other two are serviced by a separate family shower room.The basement level of the house offers further accommodation, including a media/games room and a central meeting room. There is also a studio, plant room and laundry room downstairs.Garden and GroundsFalling Leaf sits in a raised position with woodland surroundings providing seclusion and privacy. The house is approached via a long woodland road, leading to the electric gate entrance. There is plenty of space for parking in the gravel courtyard at the front of the house, which is also home to a sizeable double garage, gym, workshop and wood store. The gardens are made up of a formal lawned section with pergola and herbaceous borders including a variety of flowers, roses, crocosmia and pyracantha hedging. There are two large feature ponds either side of the entrance to the house. To the rear, there is a walled terrace with a water feature, perfect for entertaining and dining. The garden also enjoys many mature trees, including apple and pear. Of particular note, is a very large unconverted basement area which offers excellent overflow storage and parking space currently, which could be developed further (circa 3,000 sqft).AnnexeLocated above the garage is a useful self-contained annexe, ideal for guests or au pair. The annexe accommodates an open plan layout with a fully fitted kitchen and dining area, sitting room and bedroom with en suite bathroom.Chinnor 1.5 milesPrinces Risborough 4.5 milesThame 6.3 milesHigh Wycombe 8.2 milesM40 (J5) 5.5 miles (J4) 8.7 milesAylesbury 13 milesOxford 20 milesHeathrow (J5) 28 miles
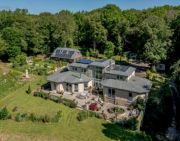
£ 3,750,000
5 bedroom Detached house Chinnor 61903410
